本文由 Estudio MMX 授权mooool发表,欢迎转发,禁止以mooool编辑版本转载。
Thanks Estudio MMX for authorizing the publication of the project on mooool, Text description provided by Estudio MMX.
Estudio MMX:CVC住宅由花园外部空间、露台、中央露台以及客户所要求的空间组成,其设计在建筑和开放空间之间产生了一种新的对话。除了一系列具有不同亲密度的开放空间之外,我们还在街道大空间与基地后面的绿色空间之间设置了过渡空间。
Estudio MMX:The CVC House is generated from the articulation of the garden’s exterior spaces, terraces and the central patio with the spaces that were required by the client, as a way to generate a dialogue between the built space and the open space. In addition to a sequence of open spaces with varying degrees of intimacy, that allow to pass gradually from the large space of the street to the green space at the back of the plot.

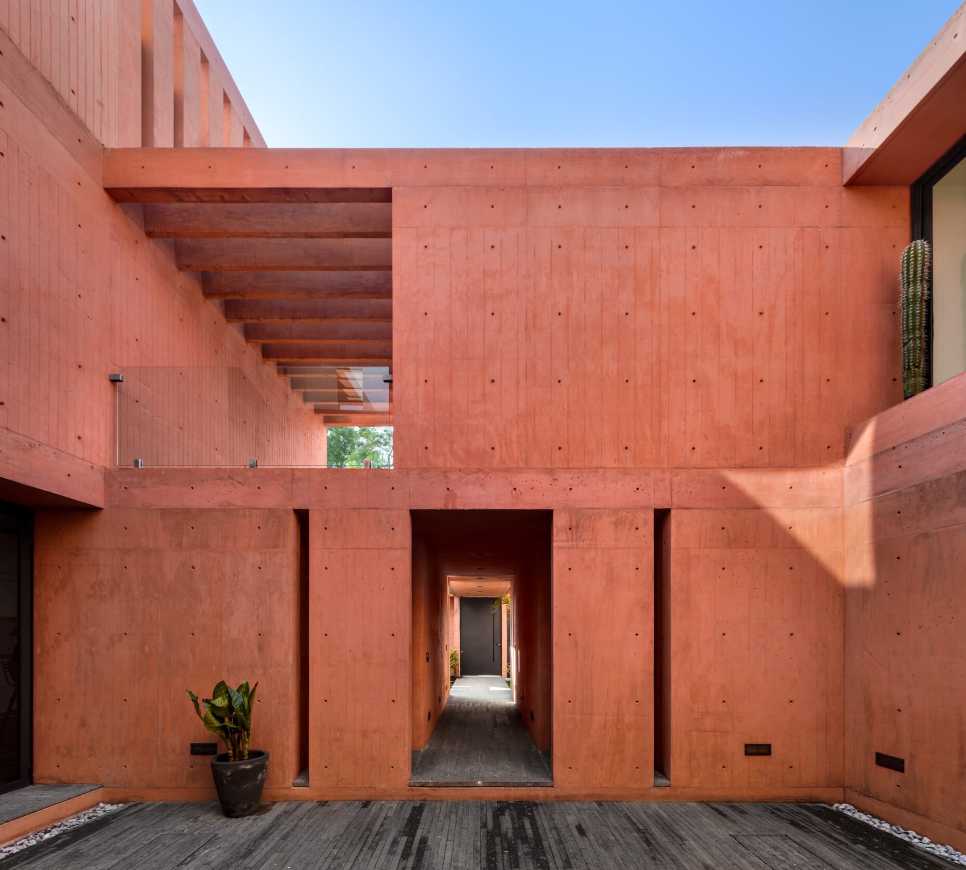
该项目通过在3x3x3的网格中,将10个建筑布局在中央庭院周围的方式,将两个可以独立居住的单元联系在一起。在密集的建筑中设置的多孔,可在不损害居住者隐私的情况下,保证室内空间拥有最佳的光线条件和视野,同时又不减少开放区域(露台和花园)面积。
Inside a 3x3x3 grid, 10 volumes are distributed around a central patio. This way, the project intertwines two units that can be inhabited independently. A compact program within a porous massing, allows the interior spaces to have optimal conditions of sunlight and views without compromising the privacy of its occupants and without reducing the open areas (patios and gardens of the house).
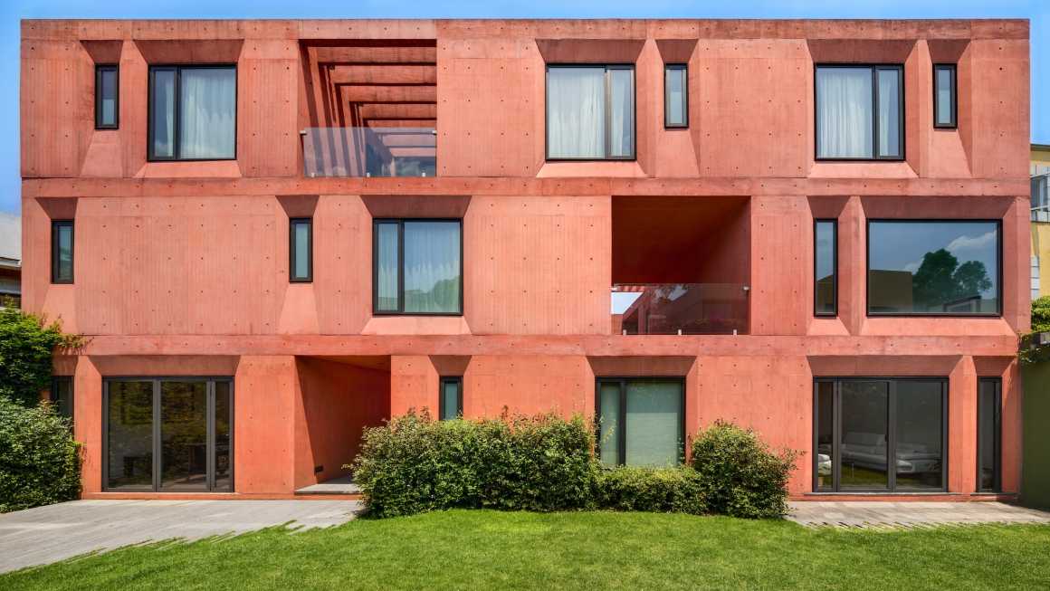
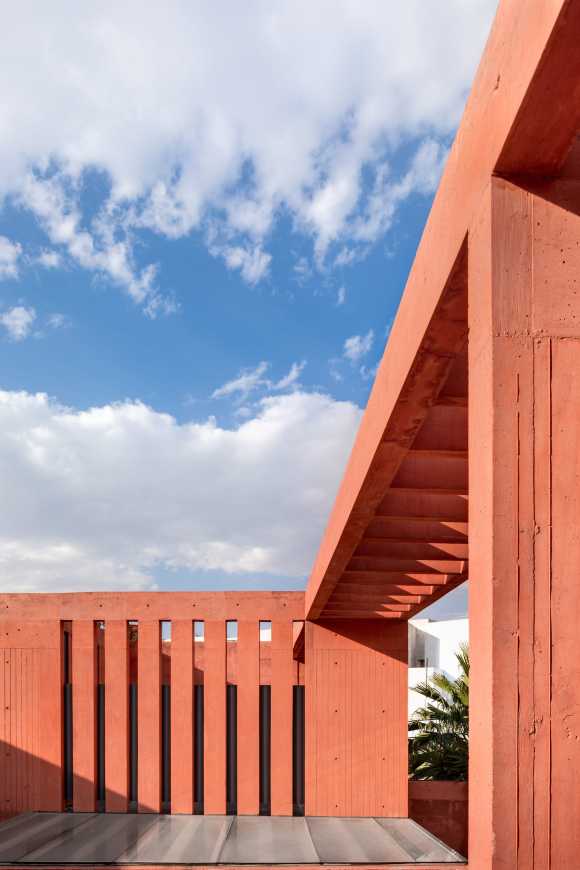
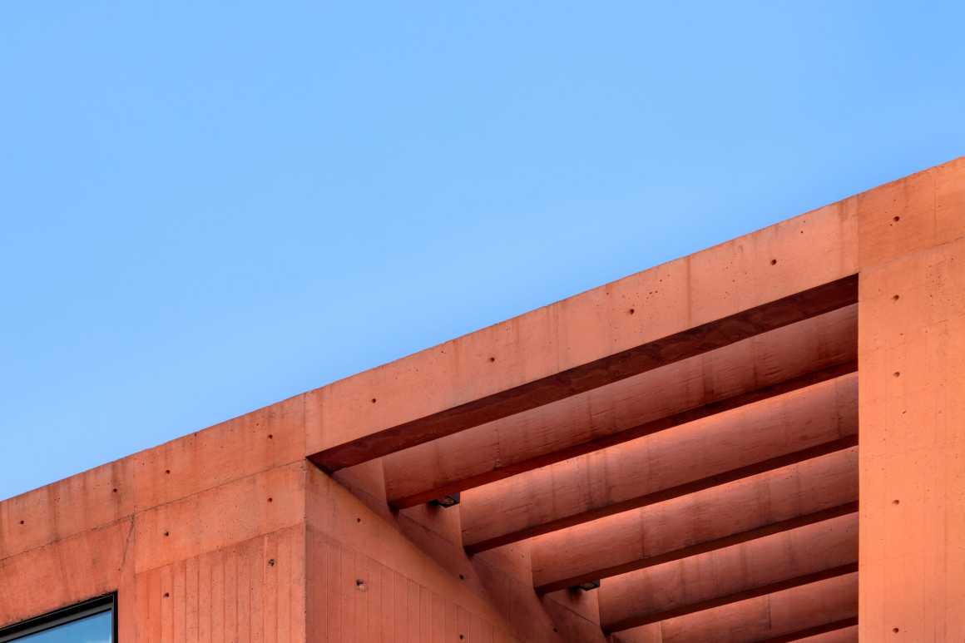
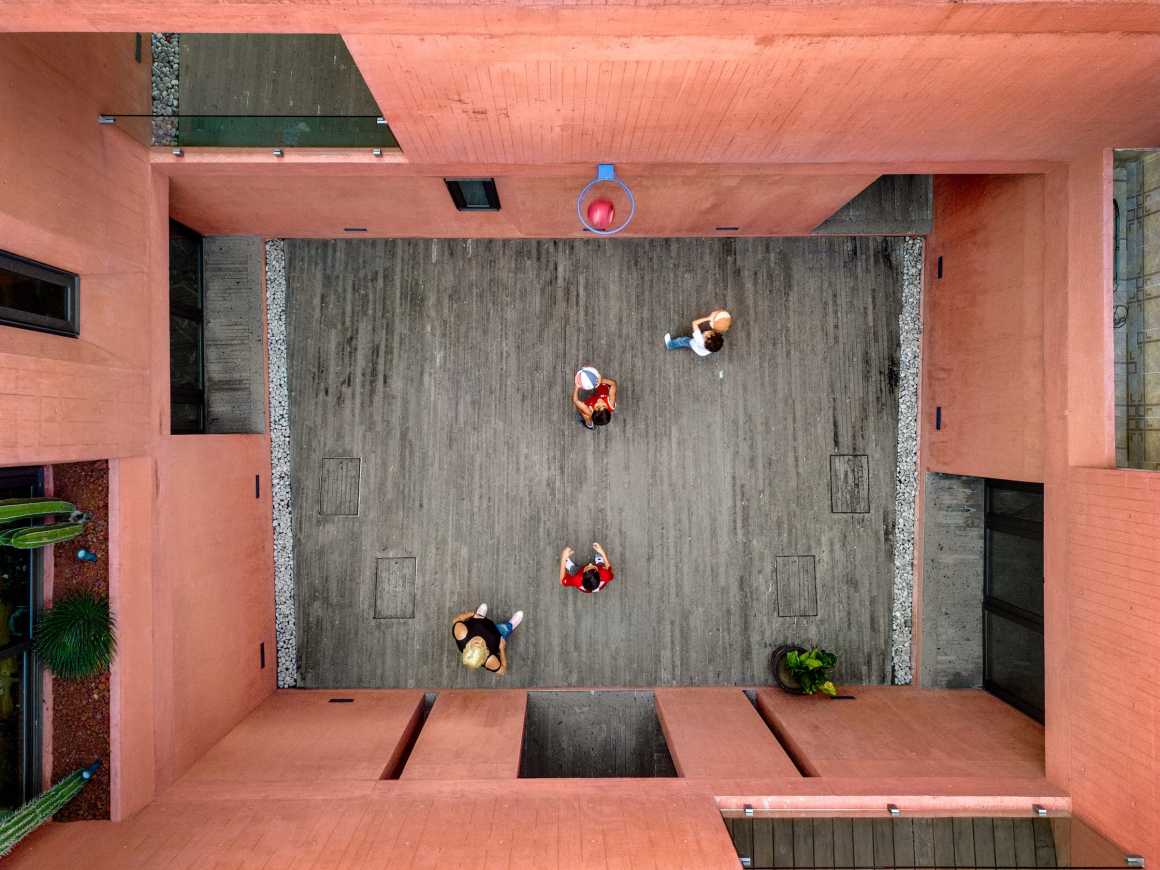
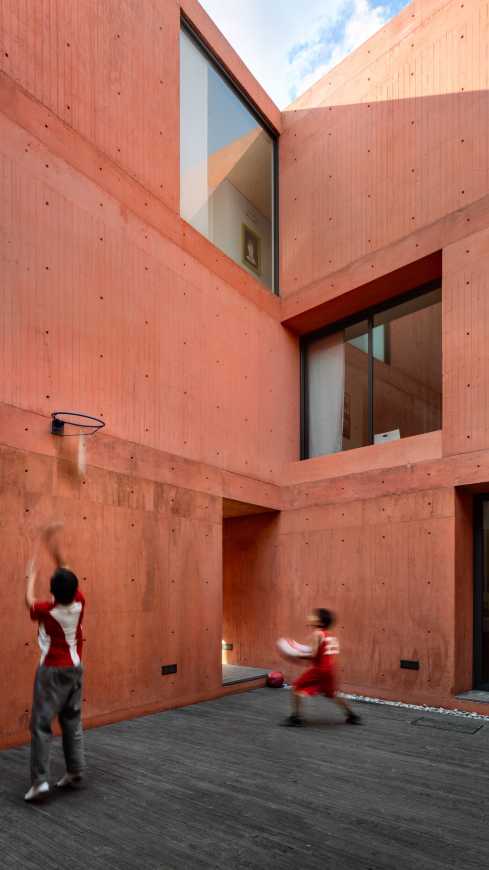

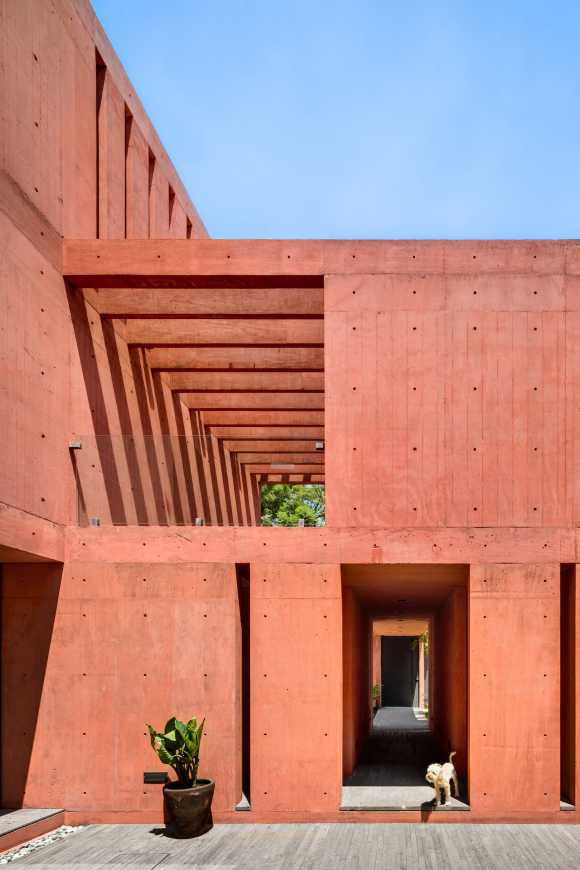
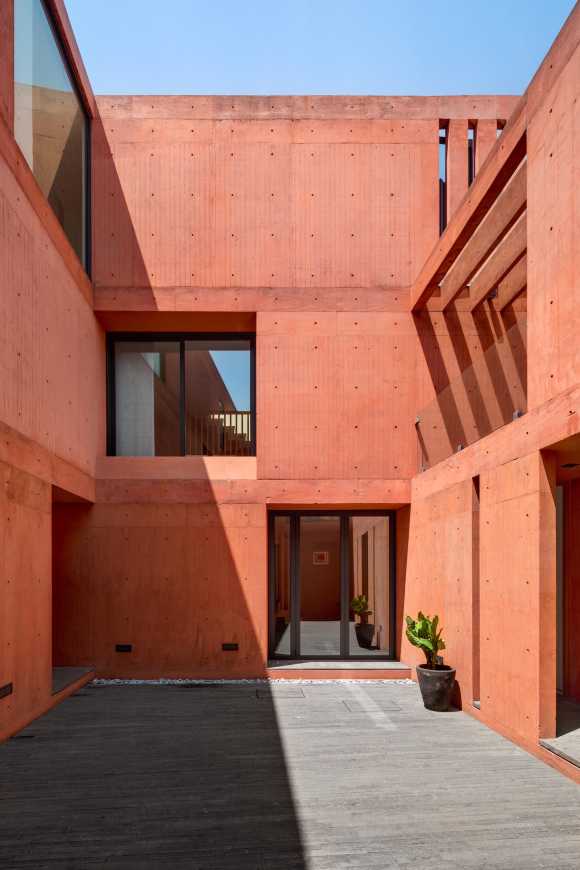
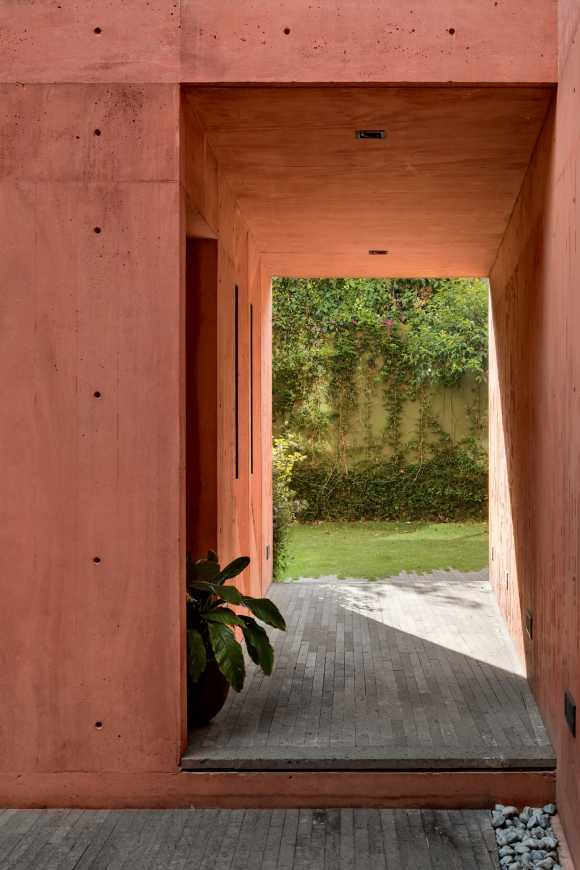

我们使用的红色混凝土结构和饰面系统,构成了建筑棚架、板、梁和均匀的墙壁,强调出了项目的整体统一性。
The use of red pigmented concrete as a structural and finishes system and allows to generate pergolas, slabs, beams and homogeneous walls, that emphasizes the integral nature of the project.
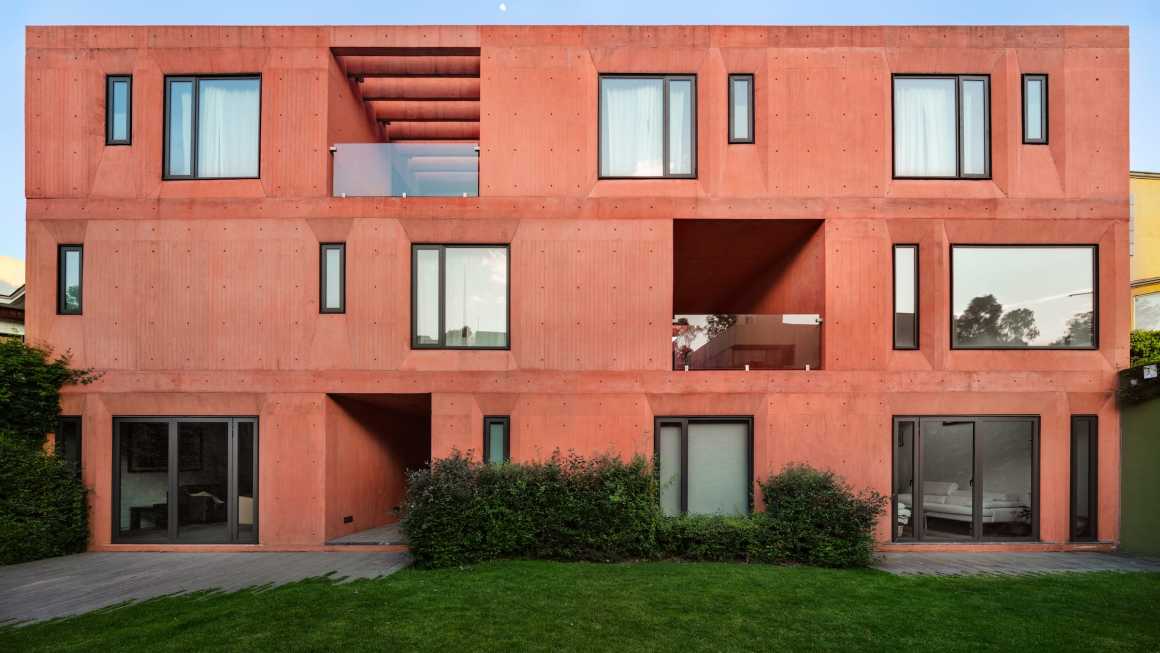
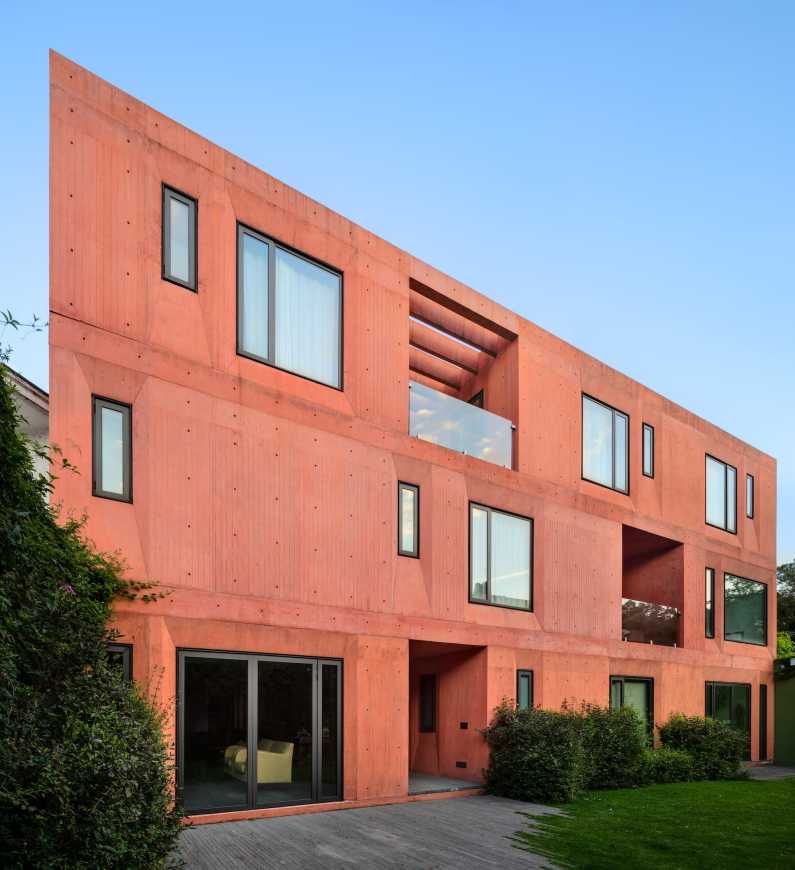
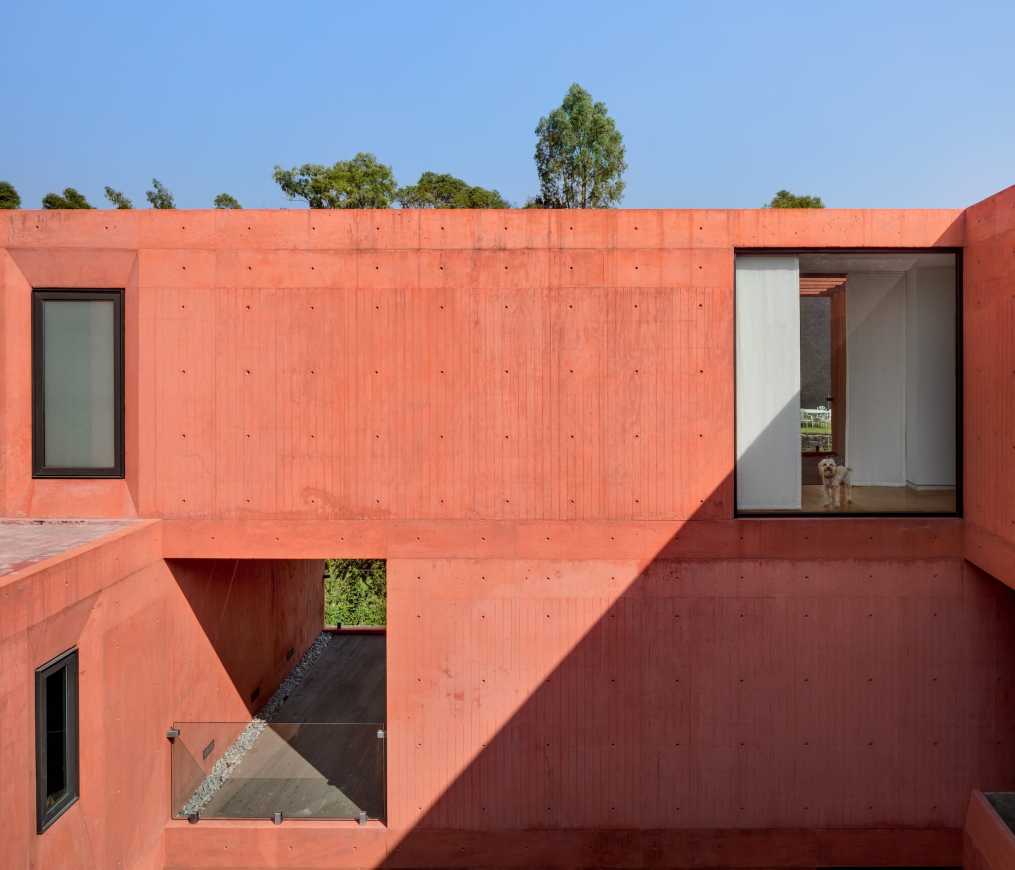
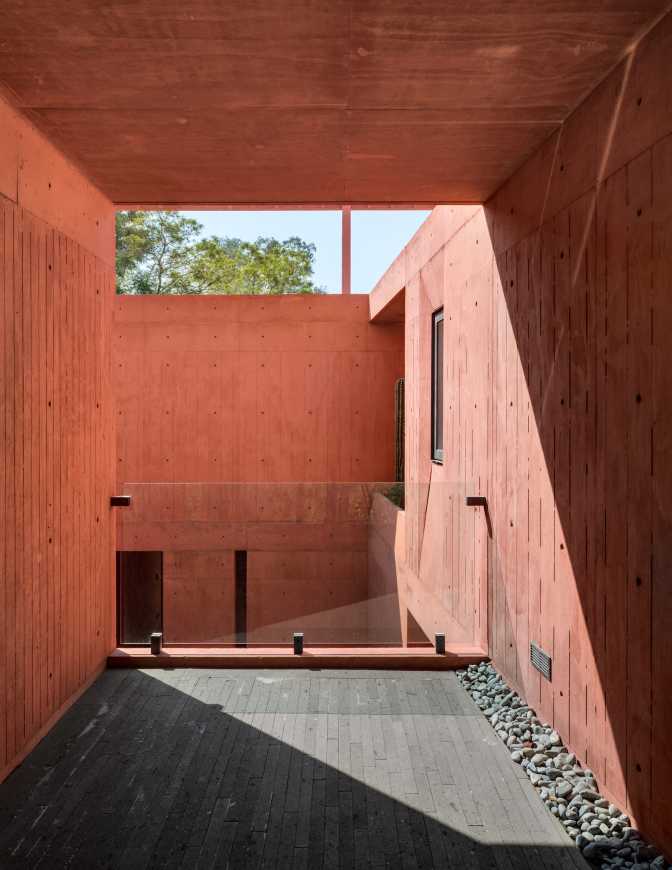
项目名称:CVC住宅
建筑设计:Estudio MMX
地点:墨西哥 墨西哥城
合作:Eréndira Tranquilino, Ana Nuño
项目年份:2016年
摄影:Rafael Gamo
Project Name: CVC House
Architectural Design: Estudio MMX
Location: Coyoacán, Mexico City, Mexico
Collaborators: Eréndira Tranquilino, Ana Nuño
Year: 2016
Photography: Rafael Gamo
更多 Read more about: Estudio MMX、Estudio MMX(Instagram)


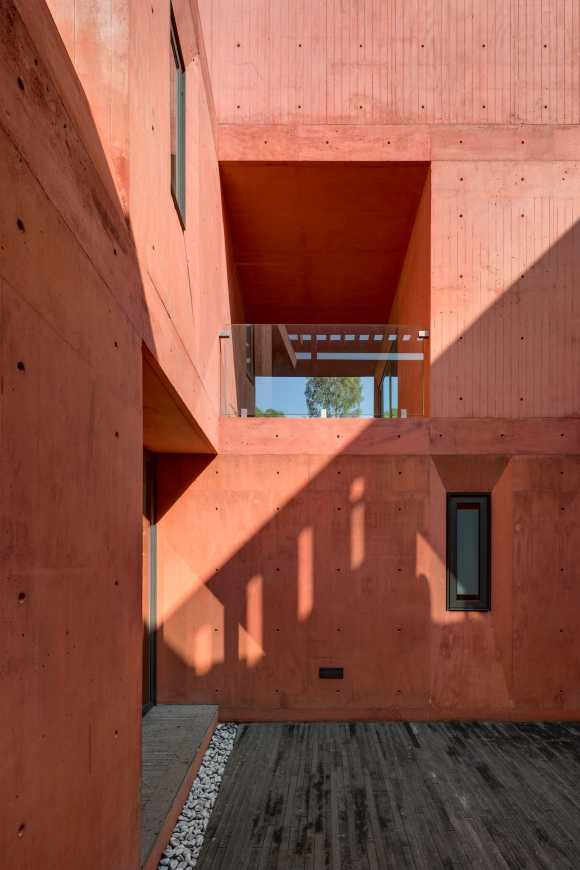
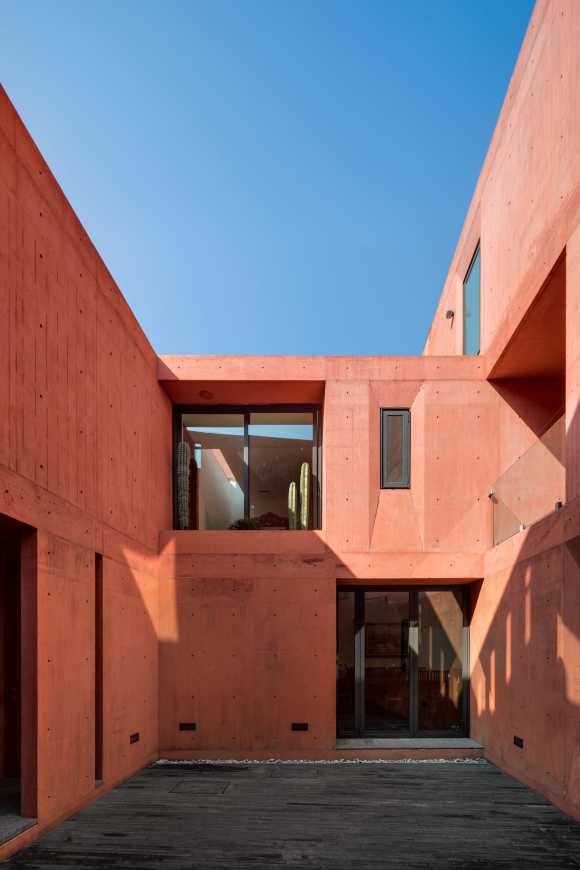
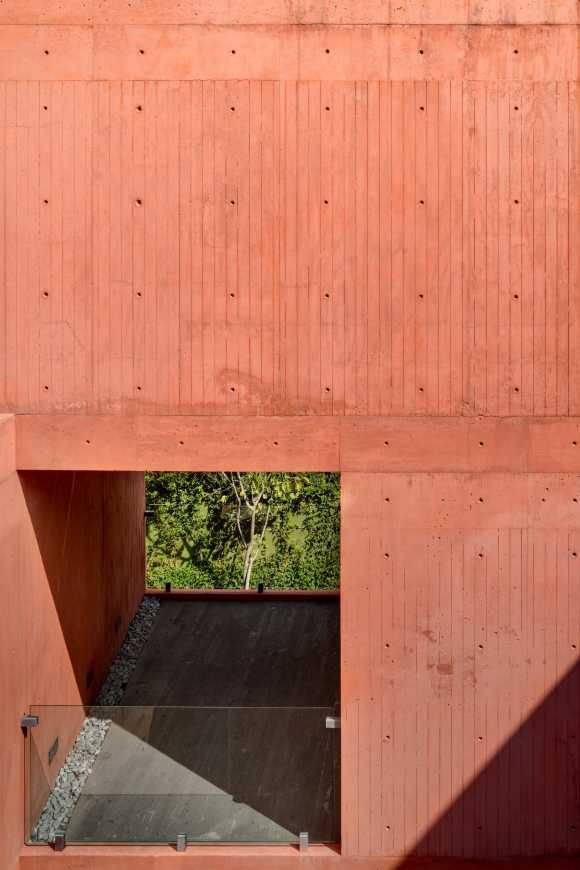
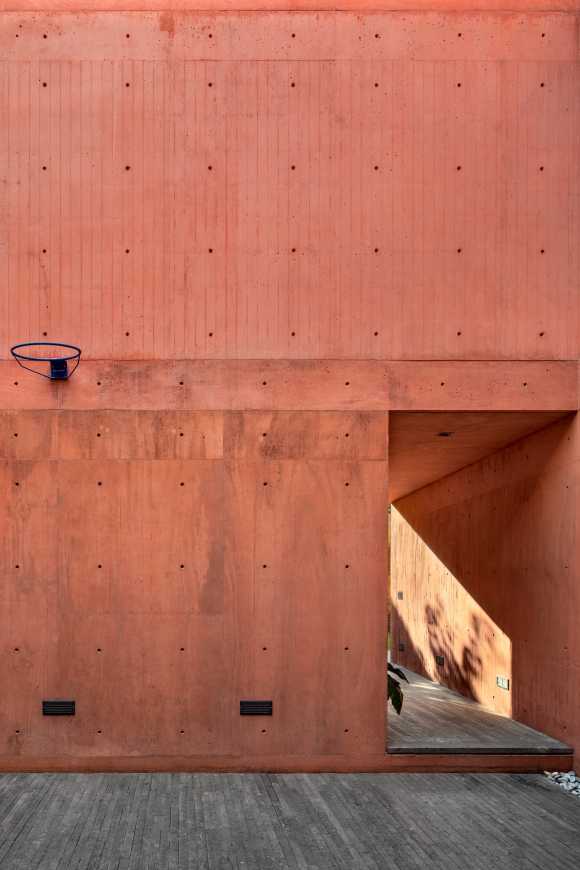
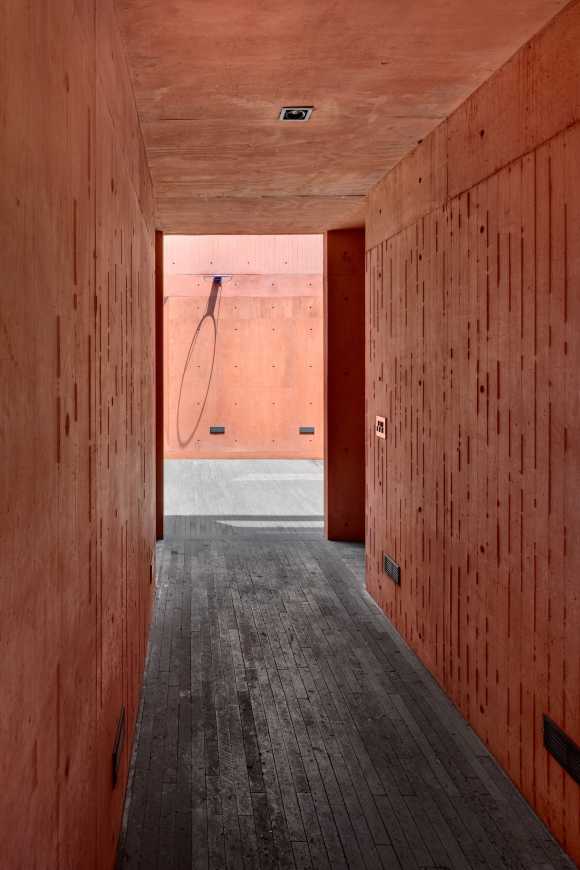
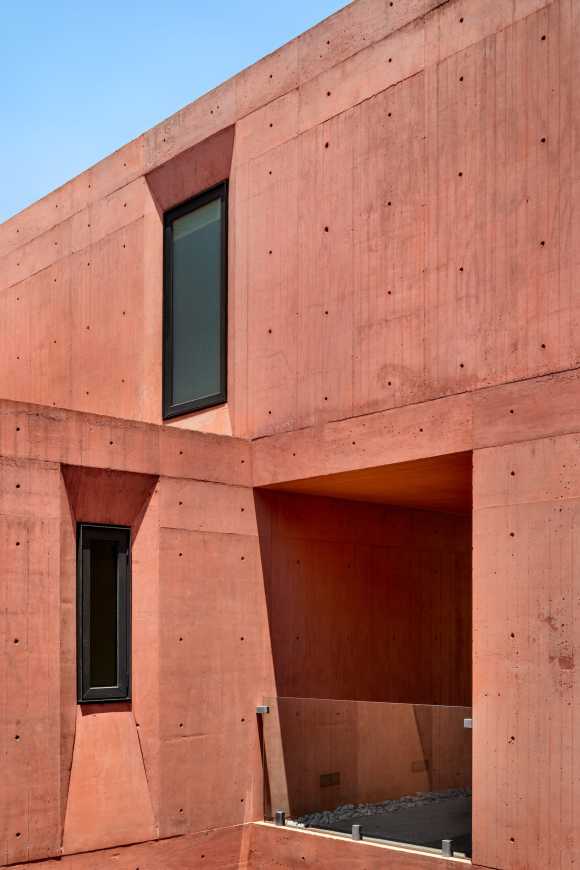


0 Comments