本文由苏州枇杷树景观设计有限公司 授权mooool发表,欢迎转发,禁止以mooool编辑版本转载。
Thanks P.P.TREE for authorizing the publication of the project on mooool, Text description provided by P.P.TREE.
苏州枇杷树景观:项目位于上海嘉北郊野公园内,一座以原生态农田、森林和水网为基本特色,具有农业休闲、水乡体验、生态养殖、保育土地、教育科普等多项功能的郊野公园,隶属 嘉定新城主城区生态文化园片区,是嘉定新城规划 绕城森林的重要节点和上海“城市绿肺”的重要地标,总规划面积为14平方公里,嘉北郊野公园以农林生态为基,以文化传承为脉,以自然野趣为本旨在为人们提供一个 以自然野趣为本,身心小憩的城市新空间。
P.P.TREE:The project is situated at Shanghai Jiabei suburban park, which regards original ecology farmland, forest as well as water network as the basic feature, possessing many functions like leisure agriculture, waterland experience, ecological breeding, land conservation, education science popularization and etc; the project is the member of ecological cultural park area in main urban area of Jiading new city and important node of forest around the city of Jiading new city plan as well as important landmark of “city green lung” in Shanghai with the total plan area of 14 square kilometers; Jiabei suburban park is based on agriculture ecology, seeing the cultural inheritance as the vein, regarding the the natural interest of wildlands as fundamental purpose, to provide people with a new city space that is based on natural interest of wildlands and to make people take a rest physically and mentally.
2018年,骑行爱好者与公园共同启动了名为“PARK CYCLING”的公园骑行活动,为市民带来了新的郊野骑行空间,能够尽情感受运动与自然的纯粹意义。考虑到骑行运动具有的群体属性,以及运动后交流、休憩的社交空间,最终,通过对园内 两座废弃老房子的改造诞生了PARK CYCLING自行车社群基地。
In 2018, cycling lover and park launched together the park cycling activity with the name of “PARK CYCLING”, bring citizen a new country cycling space, being able to feel the pure significance of sport and nature. Considering the group attribute in cycling sport as well as the social space for communicating and resting after doing sport and finally, after the transformation of two abandoned old houses in the park, bicycle community base of PARK CYCLING was born.
▼林地掩映下的PARK CYCLING社群基地 PARK CYCLING community base set off by woods
设计团队尽可能的保留和利用了场地特征,完成了功能和形式上的置换,它是骑行爱好者的乐园,也是一种人与自然之间的和谐共生。用低造价前提下达到最佳效果的原则为骑行爱好者打造一个社群基地,一个大自然中的城市新空间。
The design group retained and used the site features as much as possible, having finished the replacement of function and form; it is a paradise for cycling lovers and also a harmonious coexistence between human being and nature.Aim: Use the principle of achieving the optimal effect on the premise of low cost to forge a community base for cycling lovers, a new city space in nature.
▼尽可能的保留现状建筑格局、大型树木 Retain the current architectural structure as well as large woods as much as possible
▼改造后的前院将建筑墙体打开,落地折叠玻璃门的通透形式让前后院形成整体 The openness of the building wall of front yard and the transparency form of landing folding glass doors makes the front and back yard become a whole

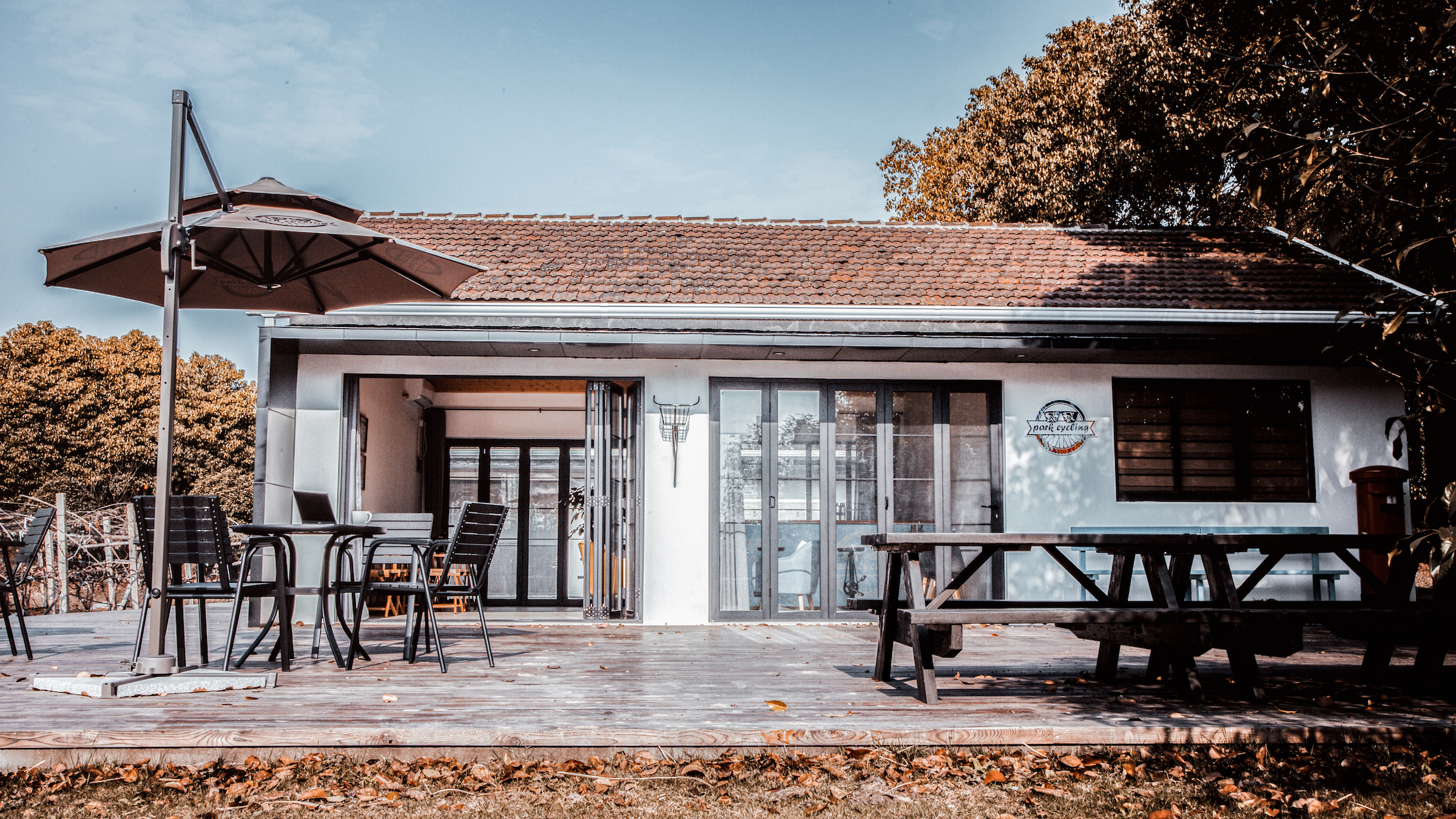 ▼两栋建筑外立面连接而形成的灰空间,同时保留现状大树,与环境和谐共生 A grey space formed by the link of the facades of the two buildings and retain the current big trees and have a harmonious coexistence with environment
▼两栋建筑外立面连接而形成的灰空间,同时保留现状大树,与环境和谐共生 A grey space formed by the link of the facades of the two buildings and retain the current big trees and have a harmonious coexistence with environment
场地 Site
如何把郊野公园的外部环境与社群活动的需求结合,需要通过空间巧妙的置换来实现。现状房屋所形成的内院格局自然划分出相对私密的空间,设计通过简洁朴实的手法,将木、红砖等郊野元素的材料融入场地,通过前屋空间的通透处理,把前后院串联,使社群活动时刻,拥有更加整体的氛围,充分让自行车爱好者在场地内 有众多趣味性的活动空间,并利用大环境使人们在体验自行车文化的过程感受到自然与运动的衔接。
How to combine the external environment of suburban park with the needs of community activities, and it will be realized by the ingenious replacement of space. The inner court structure formed by the current situtation house divide the relatively private space naturally; the design integrate the material of suburban factors like wood and red brick and etc into site by simple and artless technique; connect the front and back yards through transparency treatment of front house space, making the community own a more integral atmosphere when it holds activities, letting fully bike lovers have many interesting activity space in site and making people feel the engagement between nature and sport during the process of experiencing bicycle culture by the use of big environment.
▼总平面图General floor plan
▼主立面图Main floor plan
▼模型效果 Model Effects
运动与自然的关系 The relation between sport and nature
自行车这项现代活动与郊野公园的 结合,需要在环境、体验感方面 有机连接起来,并建立适宜的 社交空间 丰富社群基地,同时满足 基本的淋浴、简餐、办公等功能。通过 对场地自然肌理的 保护和利用,社群的特征显现出来,合理 修复和利用 废弃建筑,保留场地大乔木、洗手池,内院。
The combination of cycling–the modern activity, with country park needs to be connected organically in the aspects of environment and experience feeling and suitable social space needs to be built to enrich community base and having the functions like fundamental shower, simple meal, work and etc at the same time. The features of the community are represented by the protection and use of site natural texture, restoring and using abandoned buildings reasonably, retaining site megaphanerophyte, hand washing sink, inner court.
▼改造后通透的内外空间处理 Transparent internal and external space treatment
▼ 建筑外立面上为PARK CYCLING社群设计的专属LOGO Exclusive LOGO designed for PARK CYCLING community
▼改造后形成的檐下灰空间点缀了自行车社群基地的标志性小物件 Grey space under eaves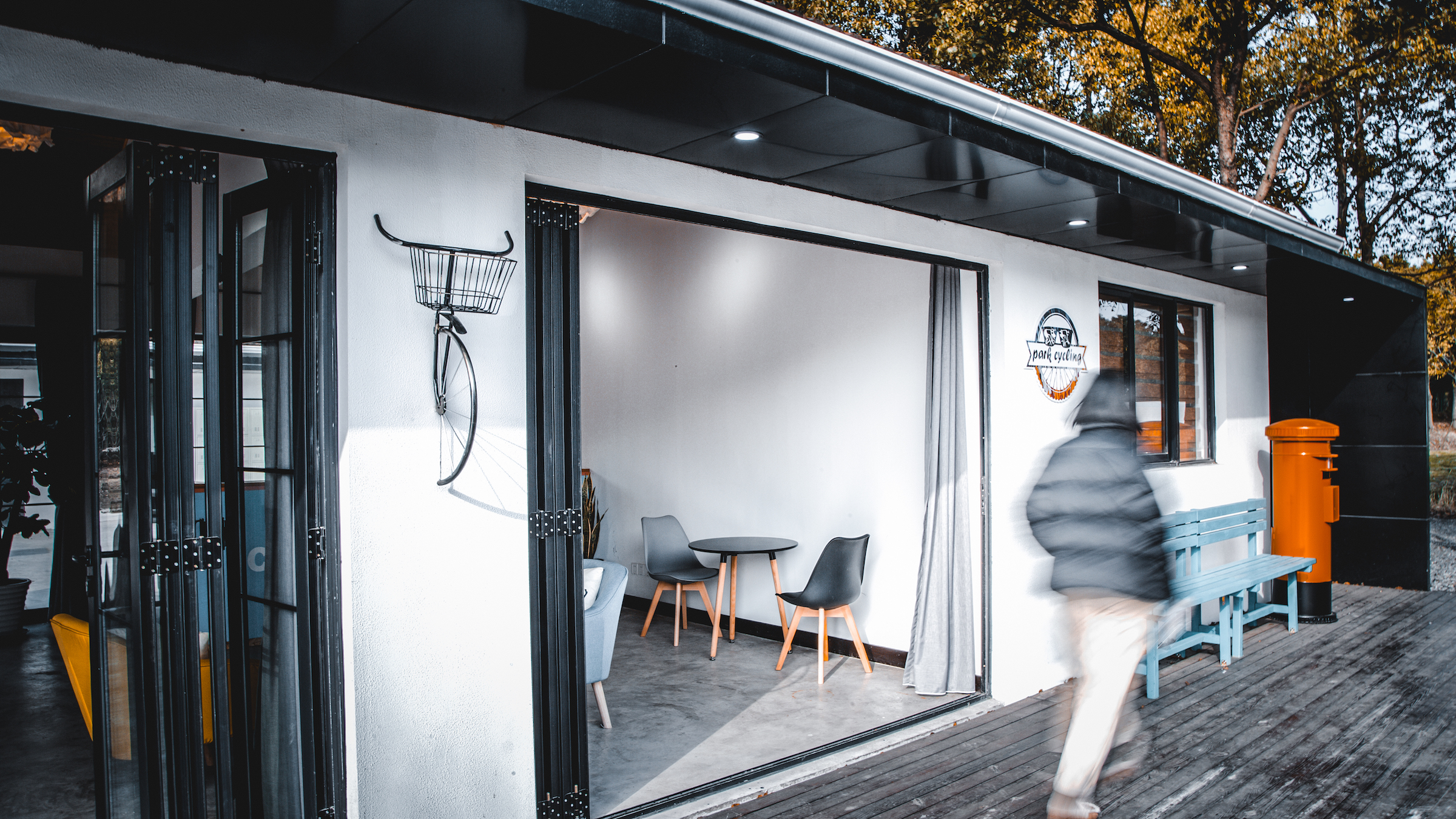
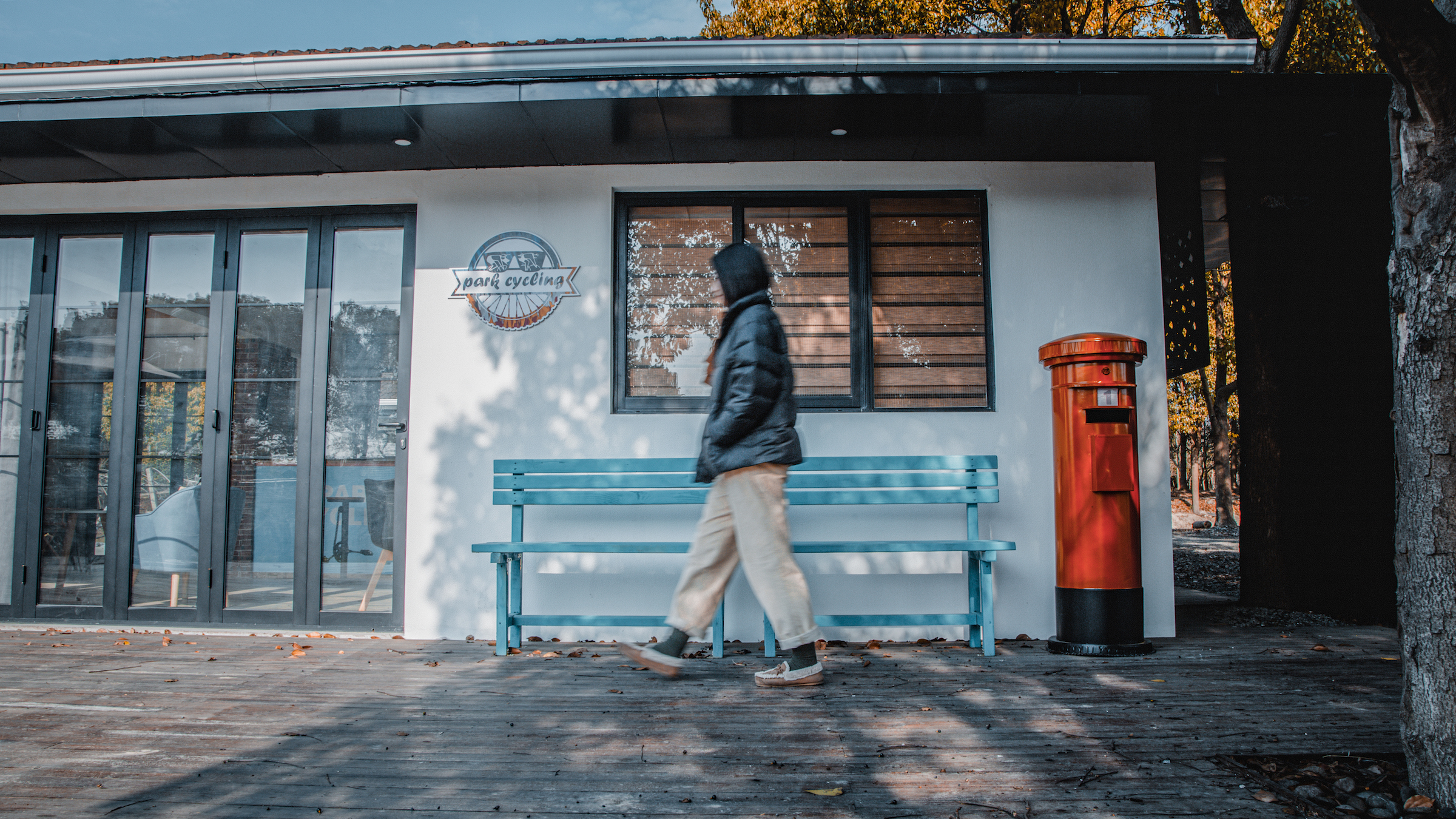
展现自行车社群文化 Present the culture of the bike community
郊野公园环境作为社群基地最具特色的部分,以半开放和私密相结合的形式,形成了骑行爱好者之家共同的社交小憩空间, 这里有自行车文化的分享会,有爱好者们各自的心得交流,这里是城市新空间最具象的样子。
As the most special part of community base, suburban park environment formed the common social and rest space of cycling lovers family with the form of the combination of being half-open and private. There is the sharing session of bike culture and experience communication of every lovers and it is the most concrete look of new city space.
▼基地前场区域提供了充分的活动空间,形成社群交流、拉伸、放松的场地 Space of community communication formed in front of area of the building
▼ 基地内部办公、理疗室区域,以垂帘相隔开,最大化利用小空间,满足功能需求,提供自行车文化的分享聚会空间 Office and physiotherapy room area are divided by a hanging curtain, maximizing the use of small space and meet the function need
▼ 基地外立面的灰空间,提供了自行车造型坐凳,提供了拍照、小憩空间 Bike modelling faldstool, provide the space of taking photos and having a rest
灵活置入和替换空间 Flexible placement and replacement space
通过对老建筑的改造,在 不硬化土地的前提下,利用建筑本身在环境中的 特点,新置入了文化办公区域、简餐操作区域、卫浴区域、社群大厅区等多种形式的功能空间,落地窗的通透性形成了开放与封闭灵活切换的空间,实用而趣味,激活并带动周边土地价值,因为公园的普通游客同样是这里的潜在关注者,也许下一个加入社群的你就在不经意的一瞥间。
The function space of many forms like cultural office area, simple meals operation area, bathroom area, community hall area and etc were placed newly through the transformation of old buildings and the use of the features of building itself in the environment on the premise of unhardened land; the transparency of French windows formed the sapce that openness and closure can be switched flexibly, practical and interesting, and the value of peripheral land can be activated and mobilized, because the ordinary tourists of the park are also potential followers here and maybe you are the next one who will join the community just in a casual glance.
▼基地相对私密的内庭院Relatively private inner court
▼简洁储物柜体供骑行者储存衣物,木格栅将现状水洗石的水槽保留并突出,留下对历史场地的记忆 Simple cabinet is for cyclists to store clothing and other things, and wooden grating remained and extruded the water channel of current washed stone and left the memory of history site
▼白墙可作为室外放映墙,提供了活动分享时刻所需载体,小木方凳趣味而实用 The white wall can be regarded as an outdoor projection wall, provide the carriers needed in activity sharing moment, and small wood square seat is interesting and practical
▼室内为骑行者提供运动后的卫浴空间 Provide cyclists with a bathroom space after their sport
结语 Conclusion
设计团队通过对两栋老建筑的改造以及对整体环境的提升,为 城市骑行爱好者带来新空间和积极广泛的影响,让运动者和公园建立起有机的良性连接,实现 城市新空间下自然与人活动的和谐共生。社群基地开放后,活动丰富,活跃度高,真正成为骑行爱好者颇具影响力的平台。
Through the transformation of two old buildings as well as the promotion of the integrated environment, the design group bring new space and active and extensive influence for city cycling lovers, letting the sporters and park establish organic and benefical connection, realizing the harmonious coexistence between nature and human activities under the new city space. After the openness of community base, it becomes an influential platforms truly for cycling lover with abundant activities and high activeness.
项目名称: 骑行者之家-郊野公园里的PARK CYCLING自行车社群基地
完成年份: 2019年
项目面积: 360㎡
项目地点: 上海嘉北郊野公园
设计公司: 苏州枇杷树景观设计有限公司
公司网址: www.suzhoupptree.com
联系邮箱: 361644575@qq.com
主创设计师: 周珂玮
设计团队: 周珂玮、王浩、李靖、许渊
客户:上海嘉北郊野公园
摄影师: 施晓钧
Project name: Cyclist family- PARK CYCLING bike community base in country park
Year completed: 2019
Project area: 360㎡
Location: Jiabei Suburban Park, Shanghai
Design company: P.P.TREE
Website: www.suzhoupptree.com
Contact email: 361644575@qq.com
Lead designer: Zhou Kewei
Design team: Zhou Kewei, Wang Hao, Li Jing, Xu yuan
Client: Jiabei Suburban Park, Shanghai
Photographer: Shi Xiaojun
更多 Read more about: 苏州枇杷树景观设计有限公司


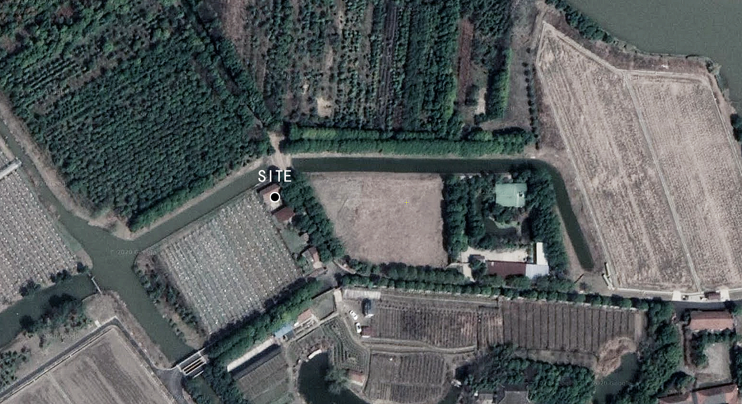

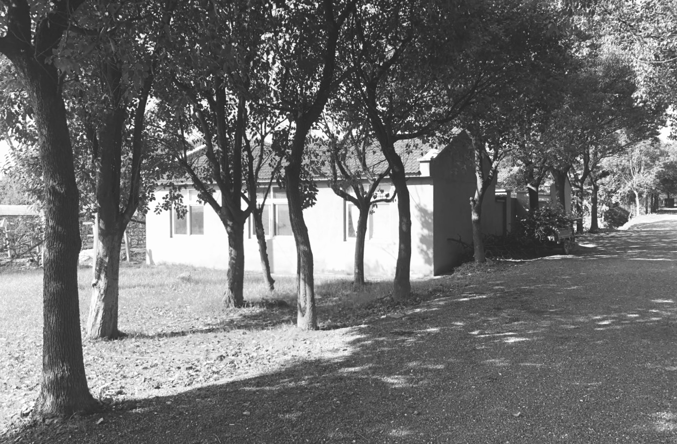
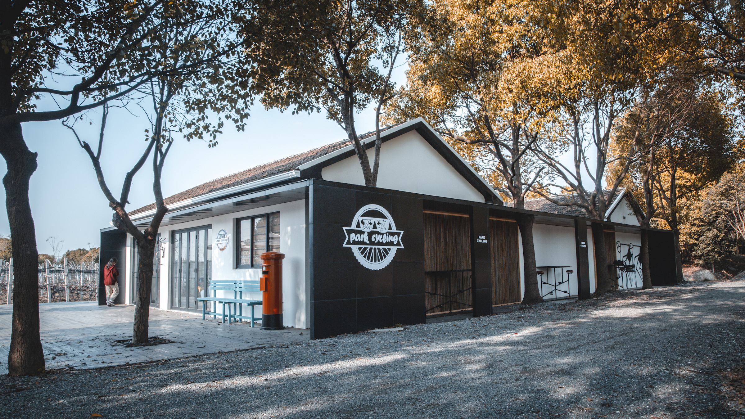
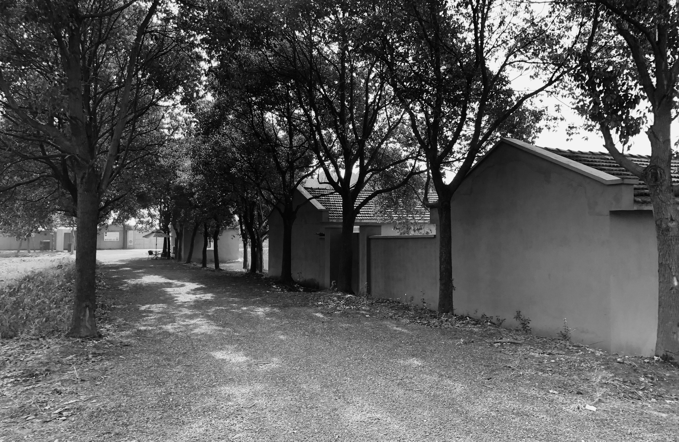

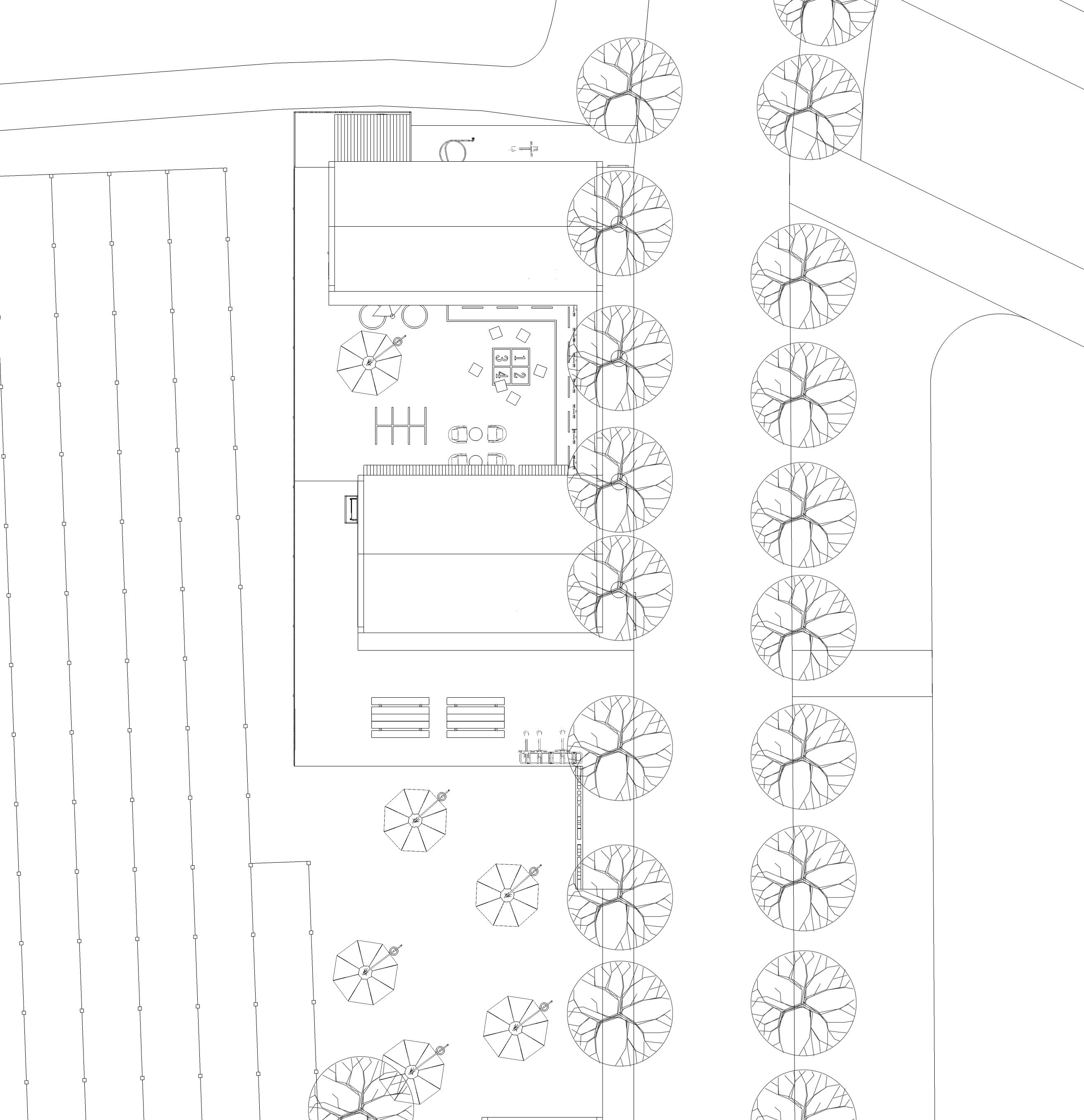
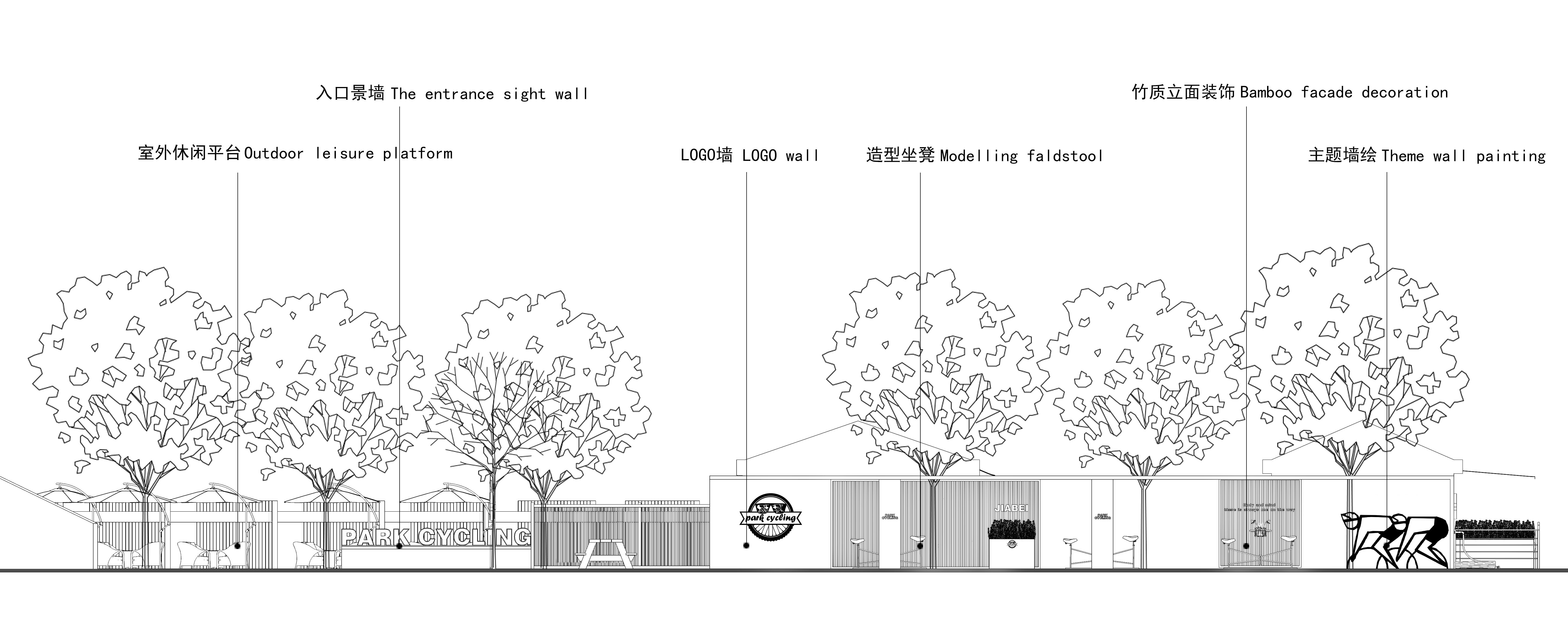
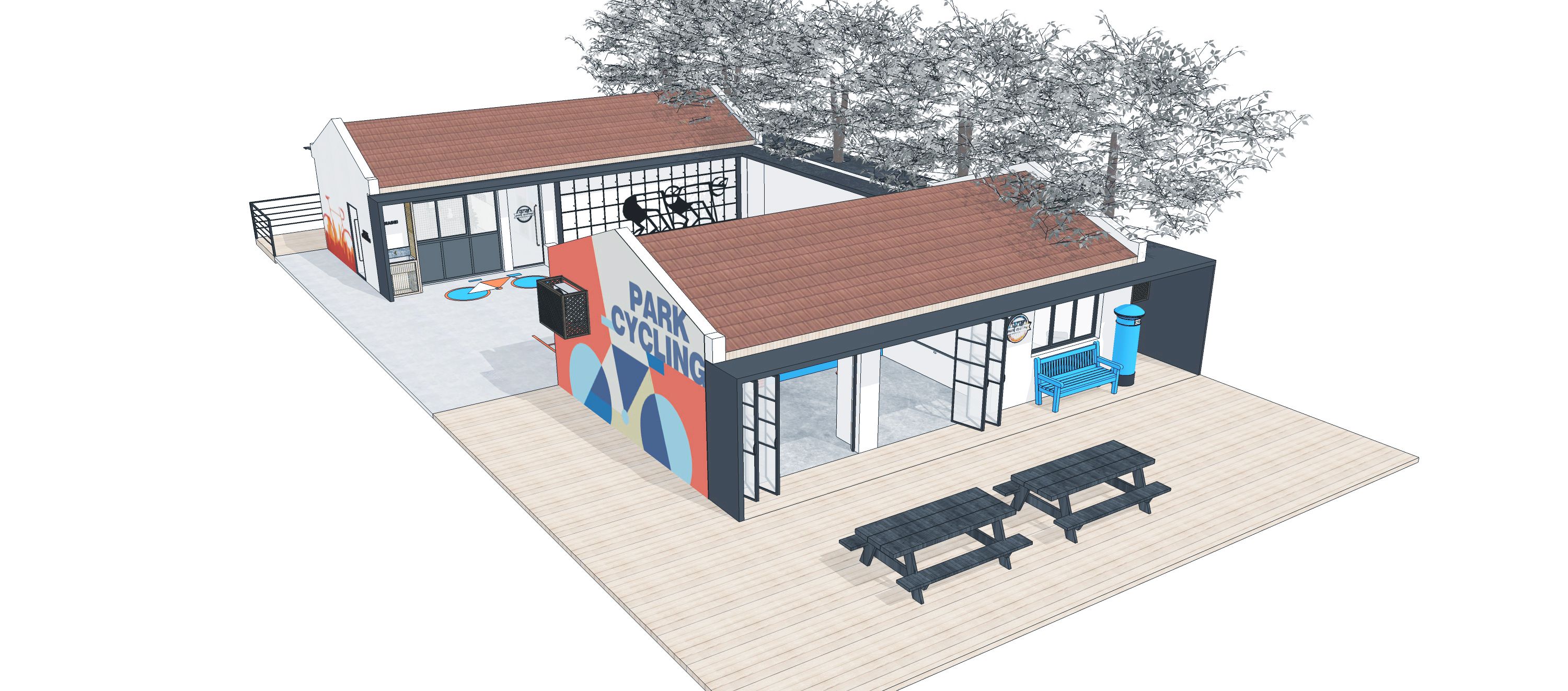
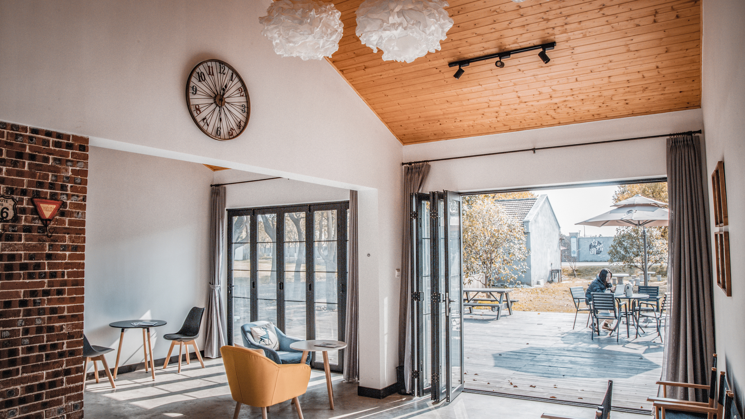
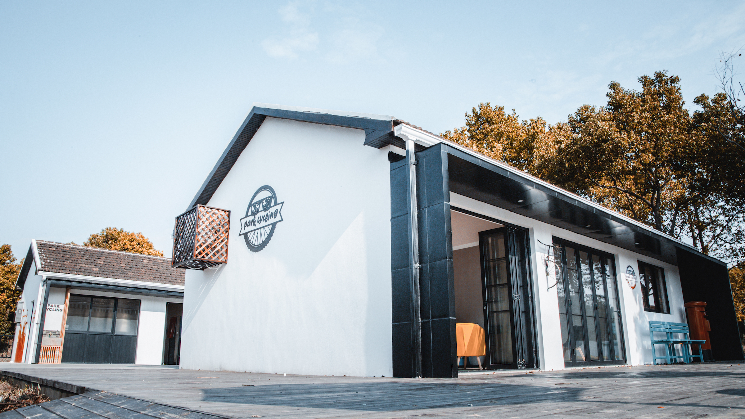



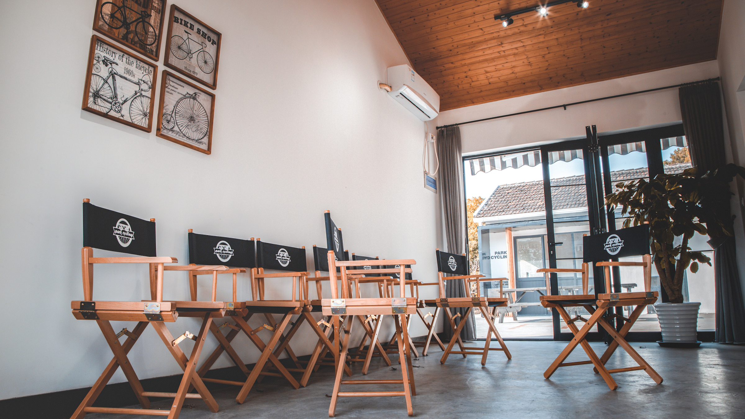
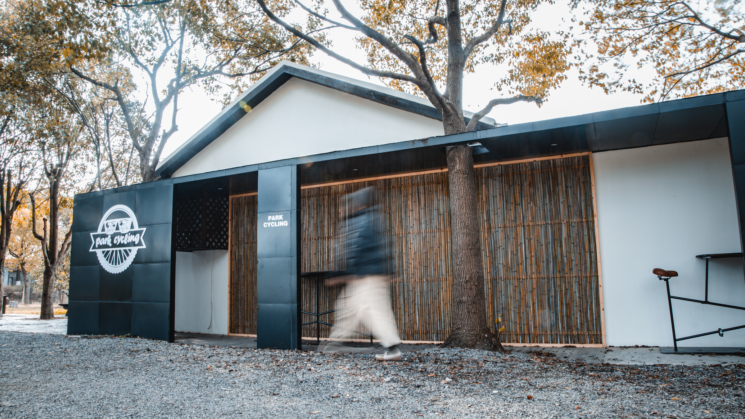
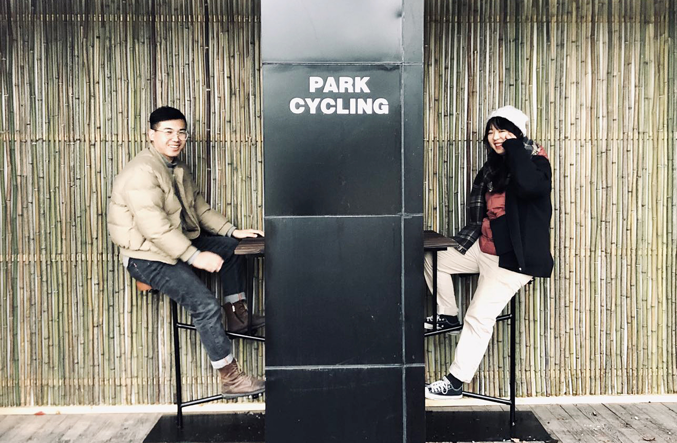

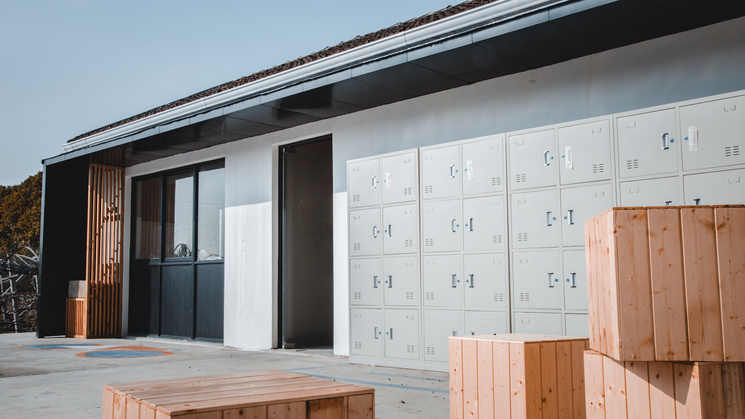
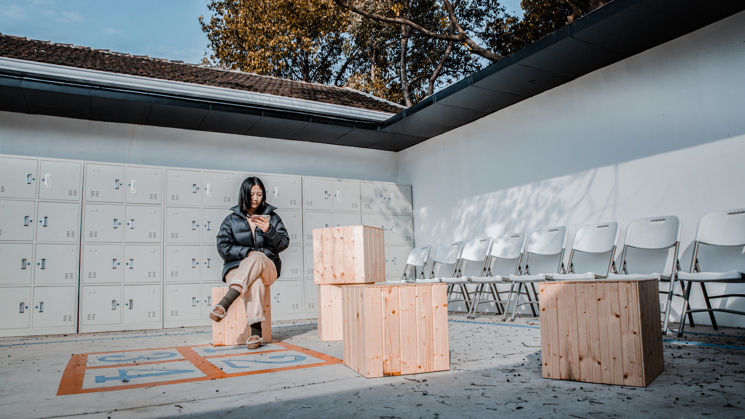

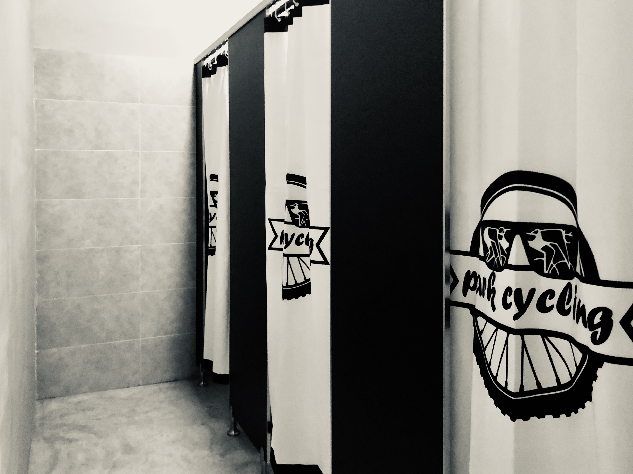


0 Comments