本文由 Kernel Design 授权mooool发表,欢迎转发,禁止以mooool编辑版本转载。
Thanks Kernel Design for authorizing the publication of the project on mooool, Text description provided by Kernel Design.
Kernel Design:“Dcondo Tann”低层共管公寓位于泰国曼谷,场地毗邻公共运河,给人一种泰式滨水住宅的氛围。因此,设计中借鉴了泰国河流的特点和动线,无论是滨水露台还是反映老式泰国花园的植物都体现了这一点。
Kernel Design:‘Dcondo Tann’ is a low-rise condominium project in Bangkok, Thailand. The boundary of the site is adjacent to the public canal. Which is reminiscent of the atmosphere of the Thai house riverfront. Therefore, Characteristics and activities along the Thai river have been used in the design, whether it is a waterfront terrace or even the plants that express the Thai gardens of the past.
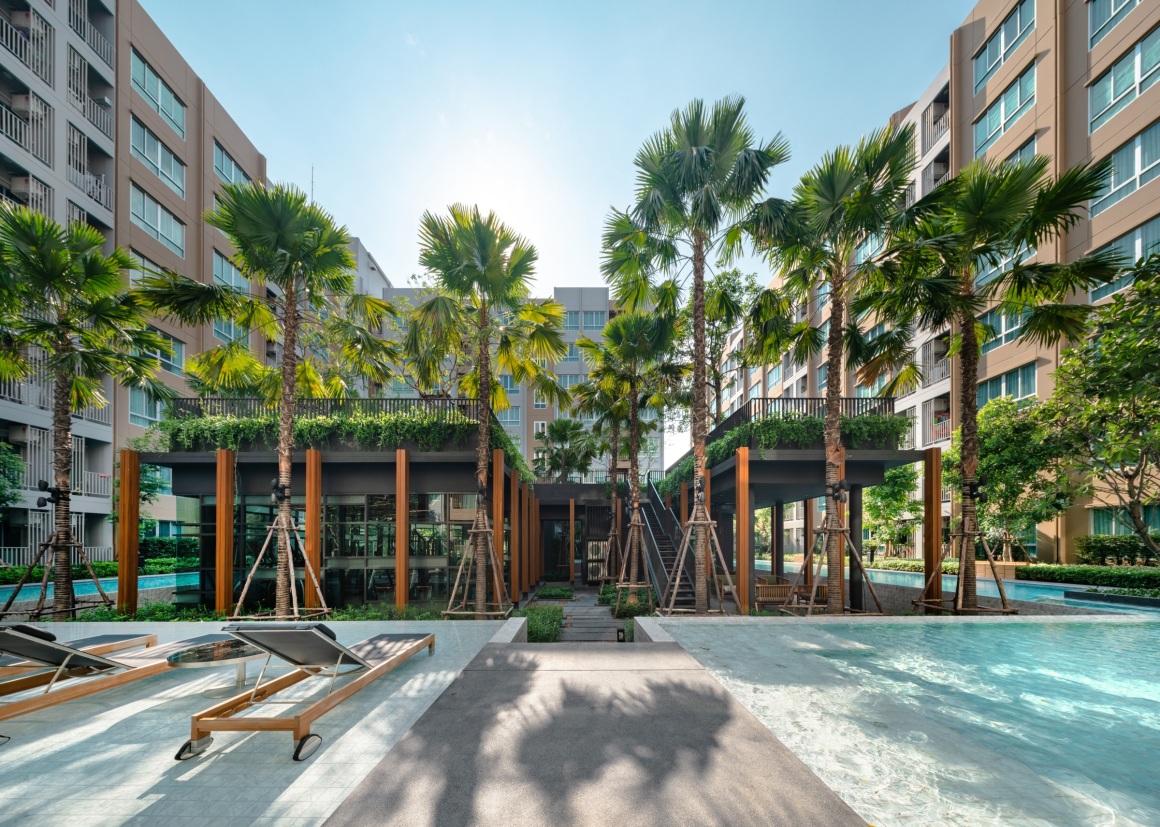
项目入口处的墙壁图案灵感来自一座老式泰国房屋的雕刻木隔断,条形led灯带集成在墙板内部,发出漫射光线以供照明,并在入口处引导行人进入。
At the gateway of this project, the pattern of the wall is inspired by a carved-wooden partition of an old Thai house. Additionally, led strip lights are integrated with some panels of the wall, which creates vertical random light for more brightness and gimmicks at the entrance leading people to the project.
▼入口 The gateway
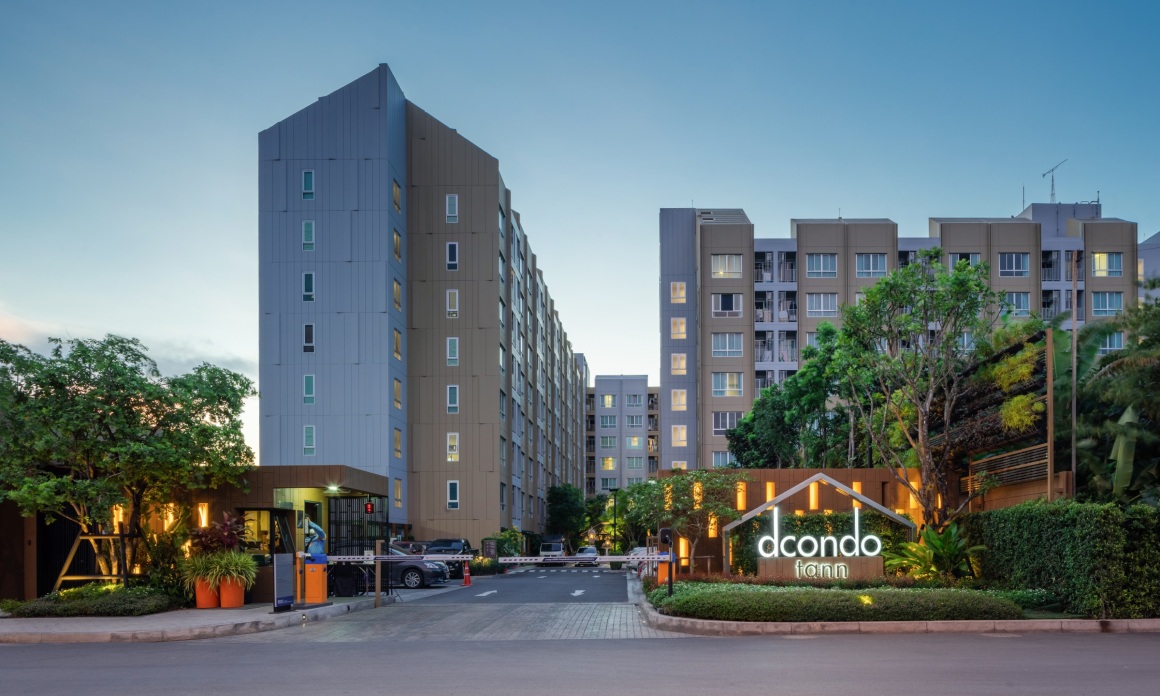
中心庭院是项目的主要景观区,包含室内健身房、联合办公空间和半室外工作空间等公共设施,其设计旨在支持周边的活动。
The main landscape area is located in the center courtyard of the project related to public facilities including an indoor gym, co-working space, and semi-outdoor working space. which the landscape works are designed to support the surrounding activities.
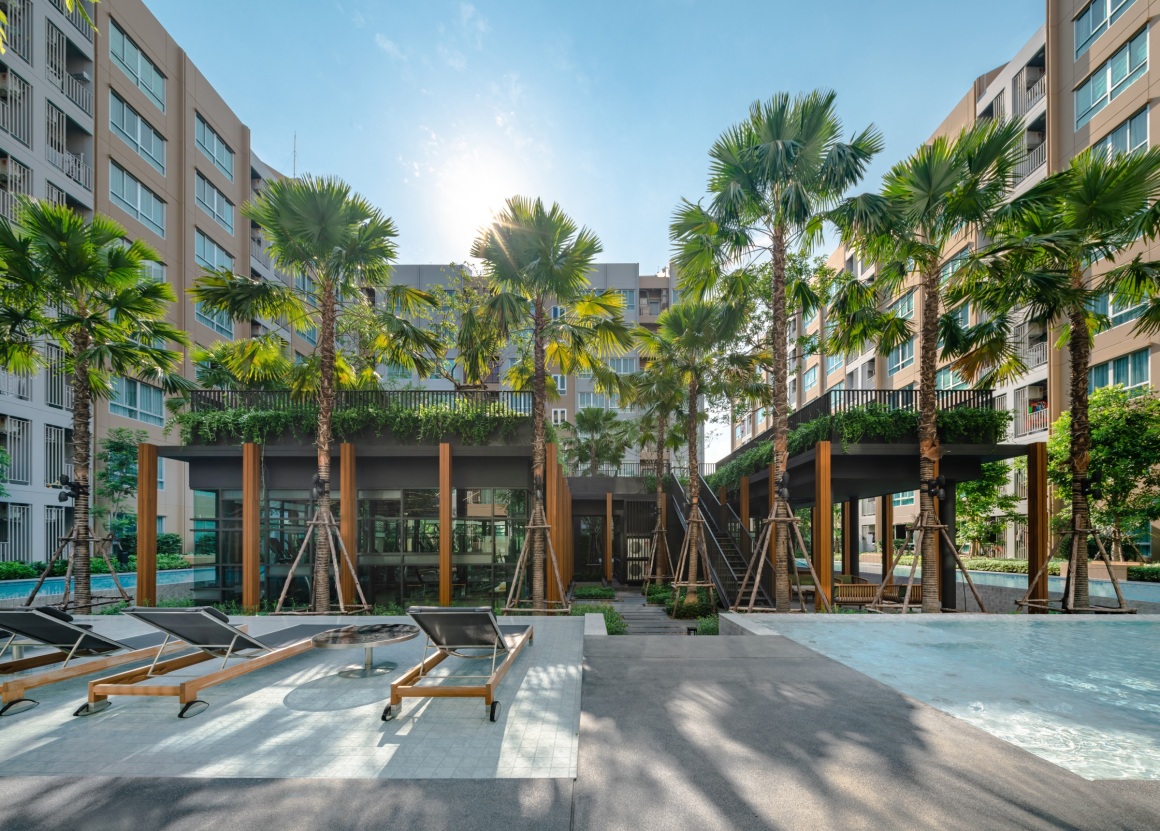
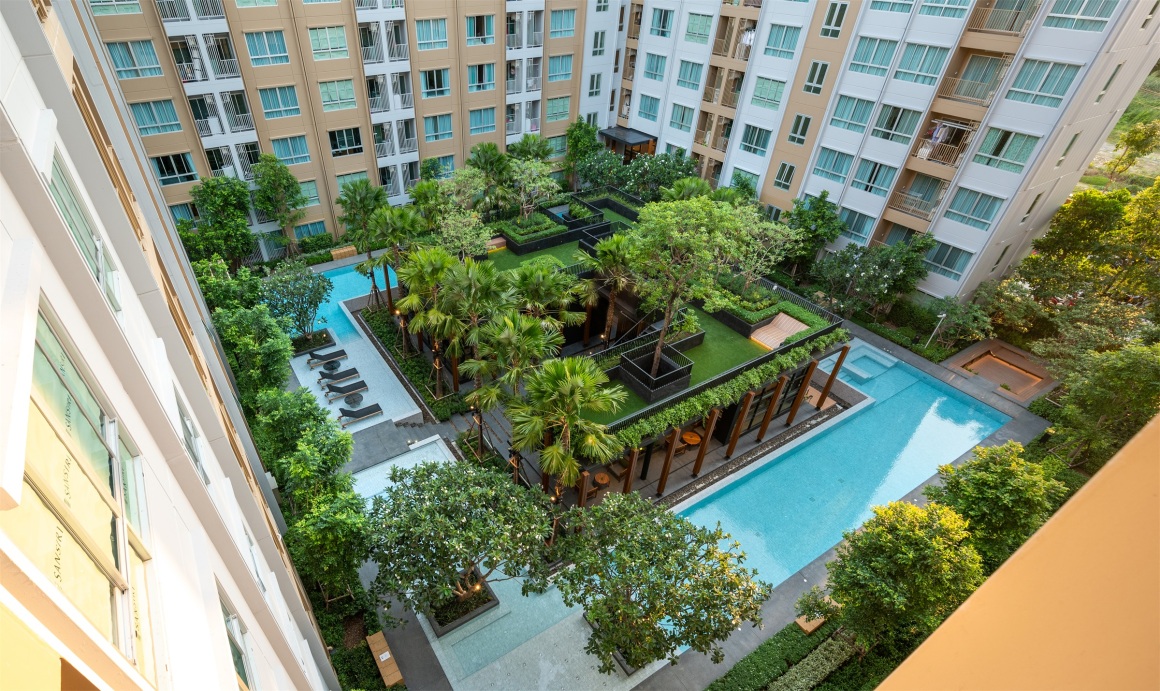
游泳池环绕着健身房和联合办公空间,与泰式住宅的滨河概念相联系,它让人们可以亲近水面、感受水的凉爽、伴着水流声放松身心。此外,游泳池溢出的水也为健身房内的人提供了不同的视野,入夜后又充当倒影池,为项目的夜景增加了有趣的视角。
The swimming pools are created surrounding the fitness room and co-working space room to relate the Thai house riverfront concept. It makes people who come to be able close to the water in various aspects such as contact with the water surface, feel cooler ambient temperatures and relaxing sound of water flow. Moreover, The overflowing water from the swimming pool also provides perspective benefits for people who use the gym. In addition, the swimming pool surrounding the project’s clubhouse also acts as a reflecting pool, adding an interesting perspective at the project’s nighttime.
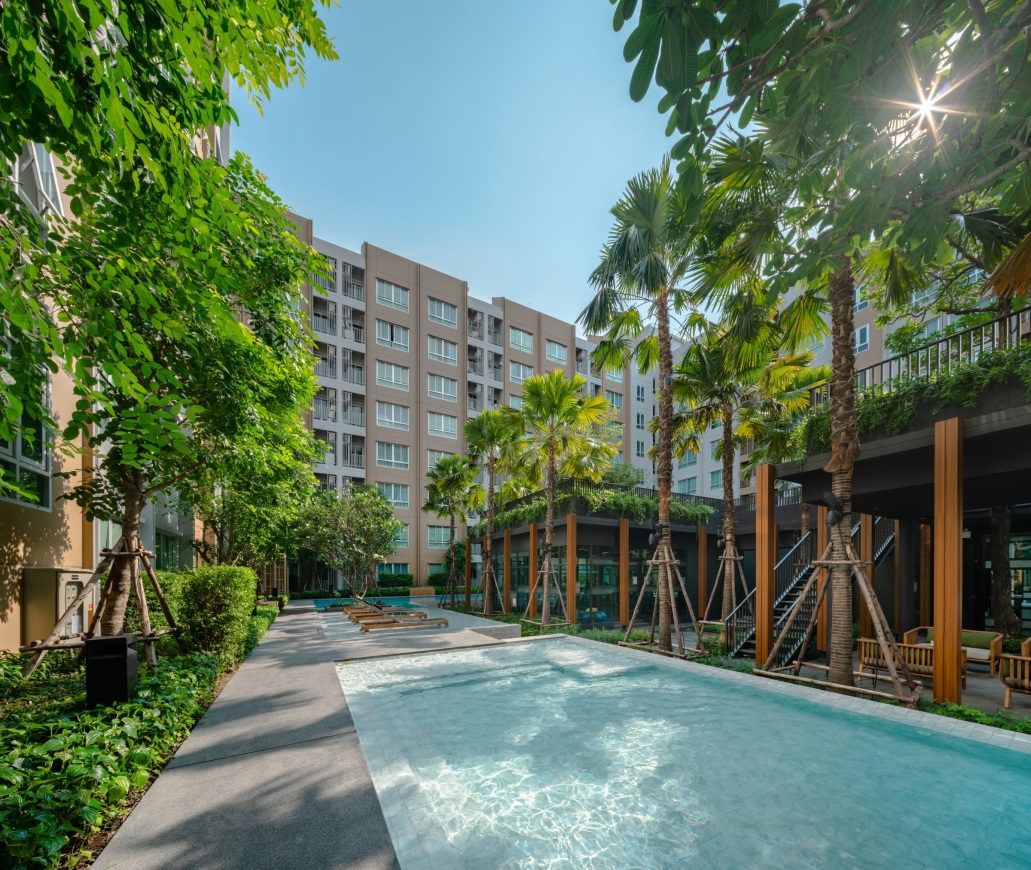
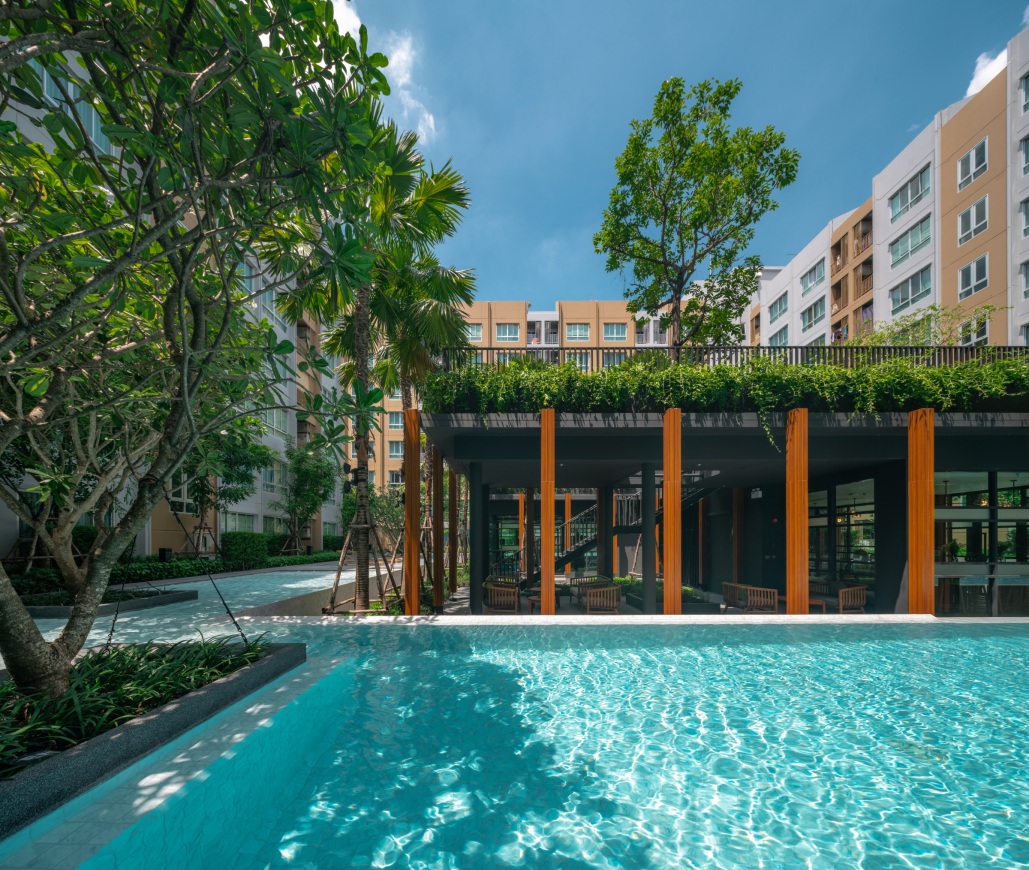

▼入夜后充当倒影池 Acts as a reflecting pool
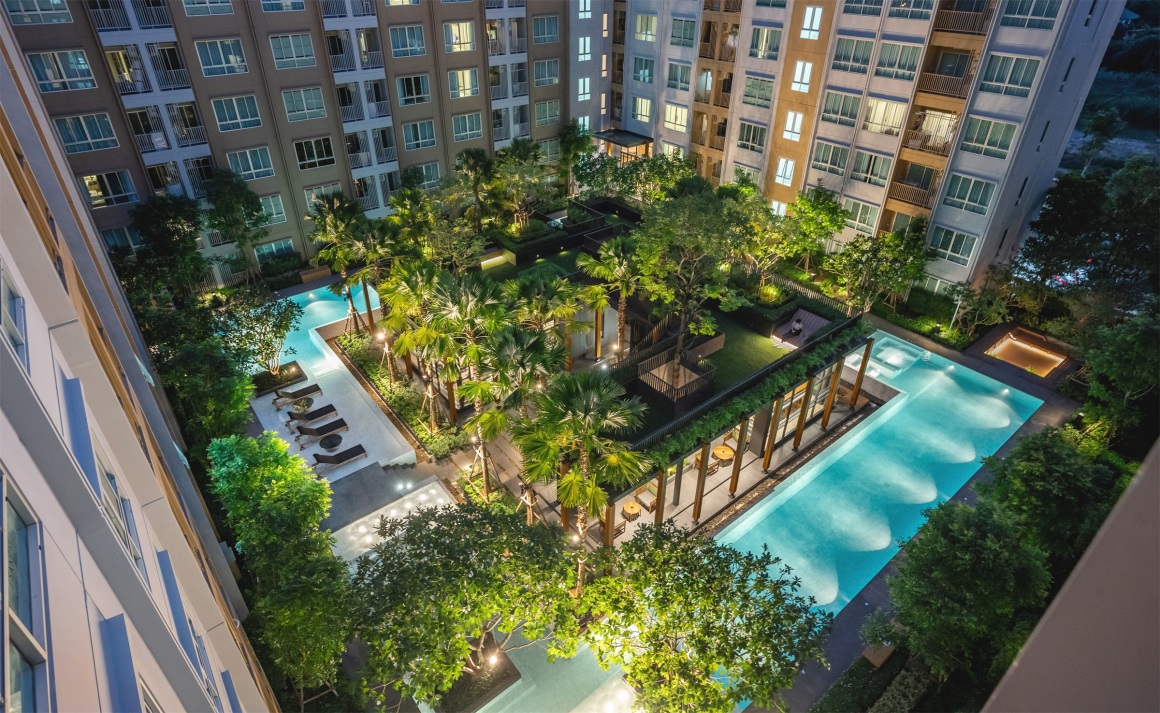
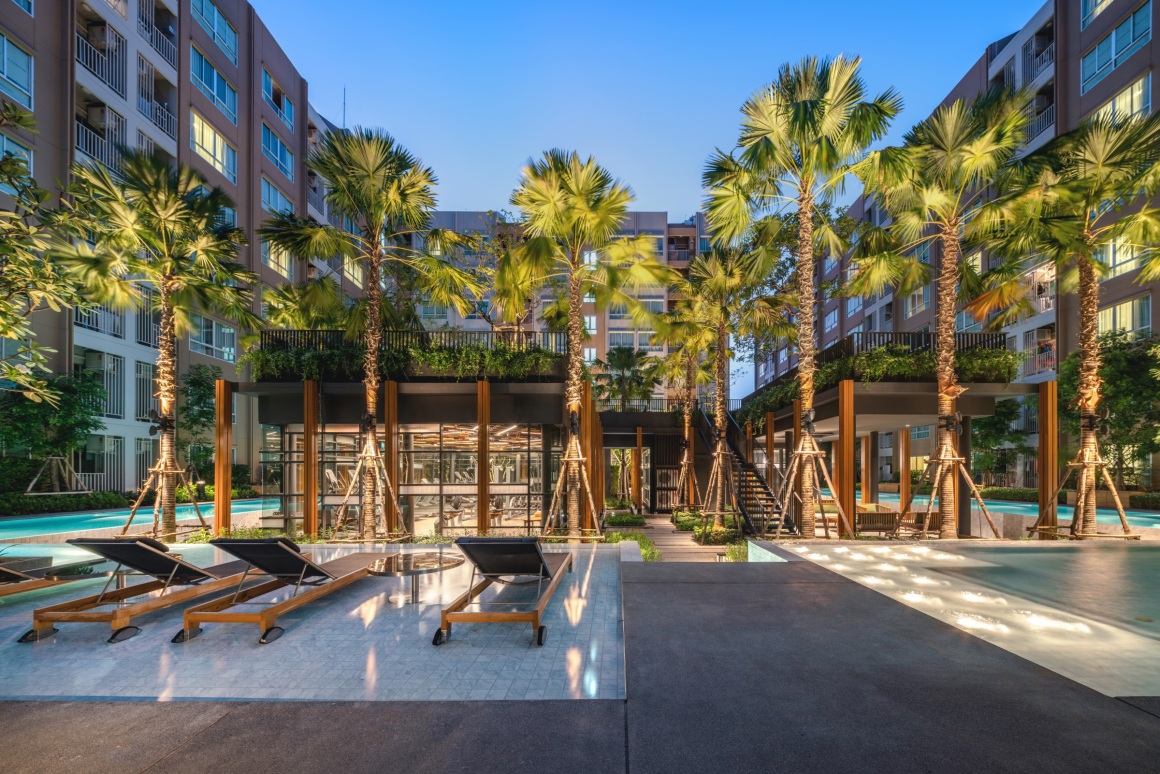


项目中有2个L型的游泳池,可以满足不同人群的活动需求。
There are 2 L-shaped swimming pools in this project, which are designed to accommodate different people’s activities.
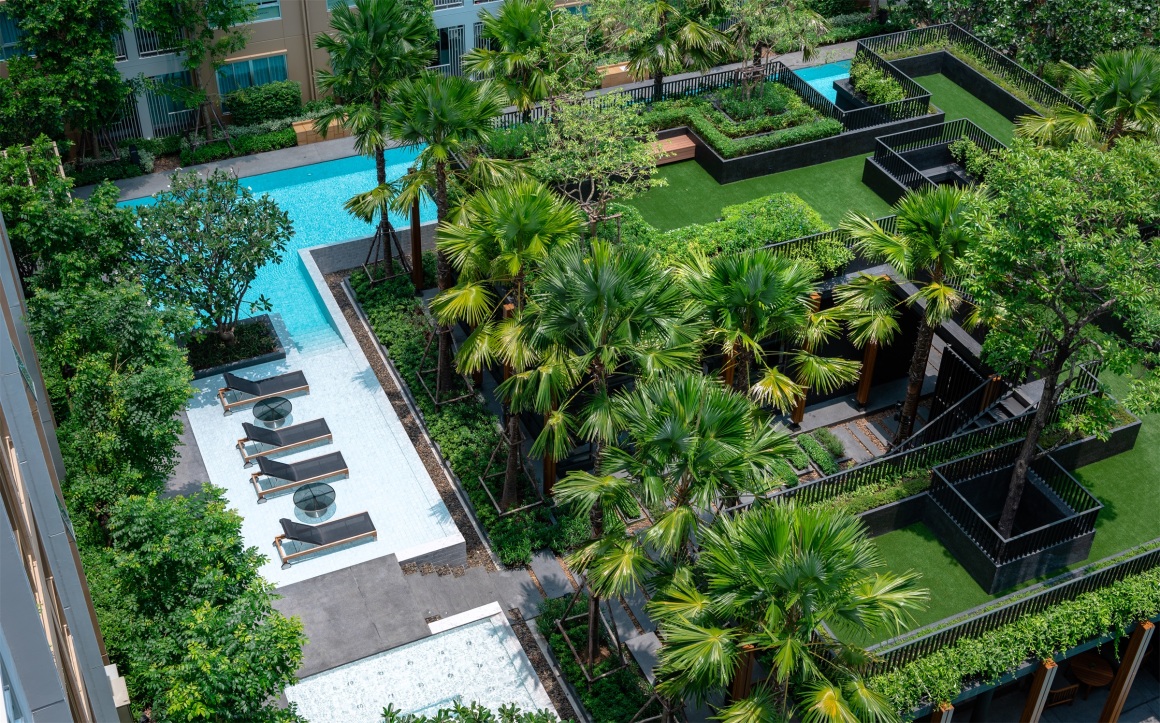


其中一个是25米长的小型健身游泳池,带有漂浮的躺椅供人们在水面上休息。
One is designed for a 25-meter length lap pool. Besides, there are also floating lounge chairs for people who sit close to the water.

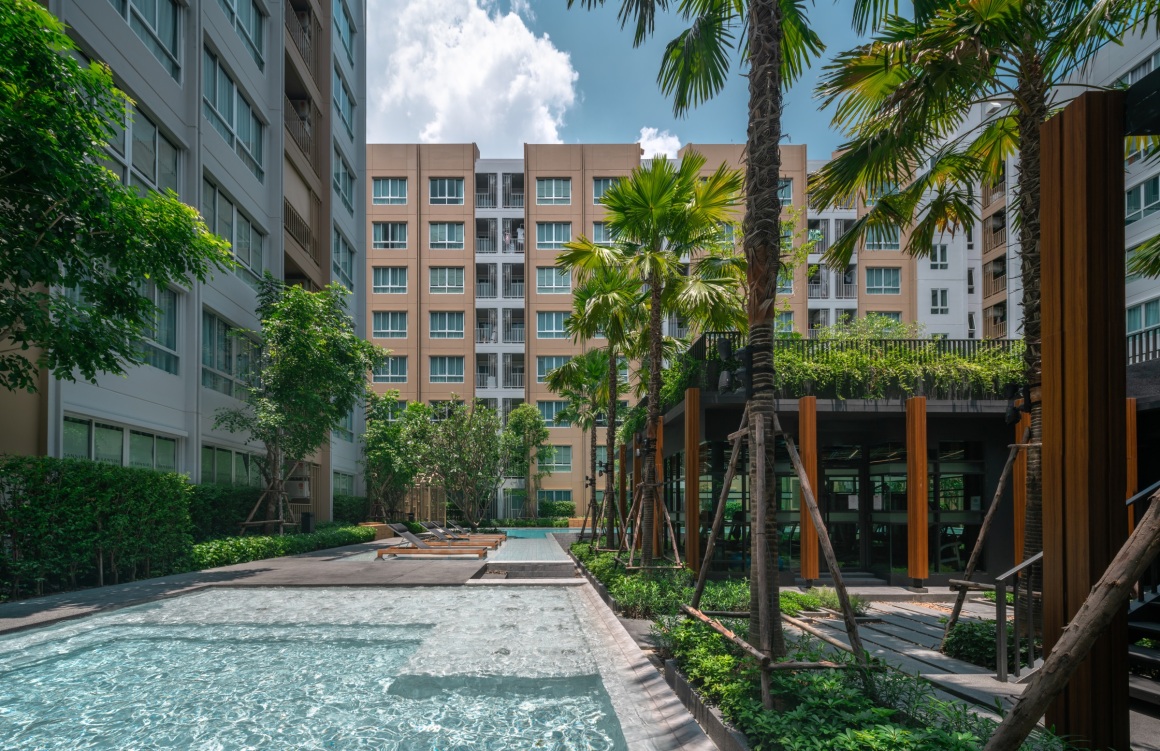
另一个是被动式游泳池,包括一个儿童游泳池、按摩浴缸区以及位于泡沫喷嘴旁边的浮动躺椅,人们可以躺在树下听着水流的声音放松身心。
On the other hand is for a passive pool including a kid pool, jacuzzi area, and floating daybeds located next to bubble jets. In the daybeds area, people can relax by lying down underneath trees and listening to the sound of water jets.
▼儿童游泳池 Kid pool
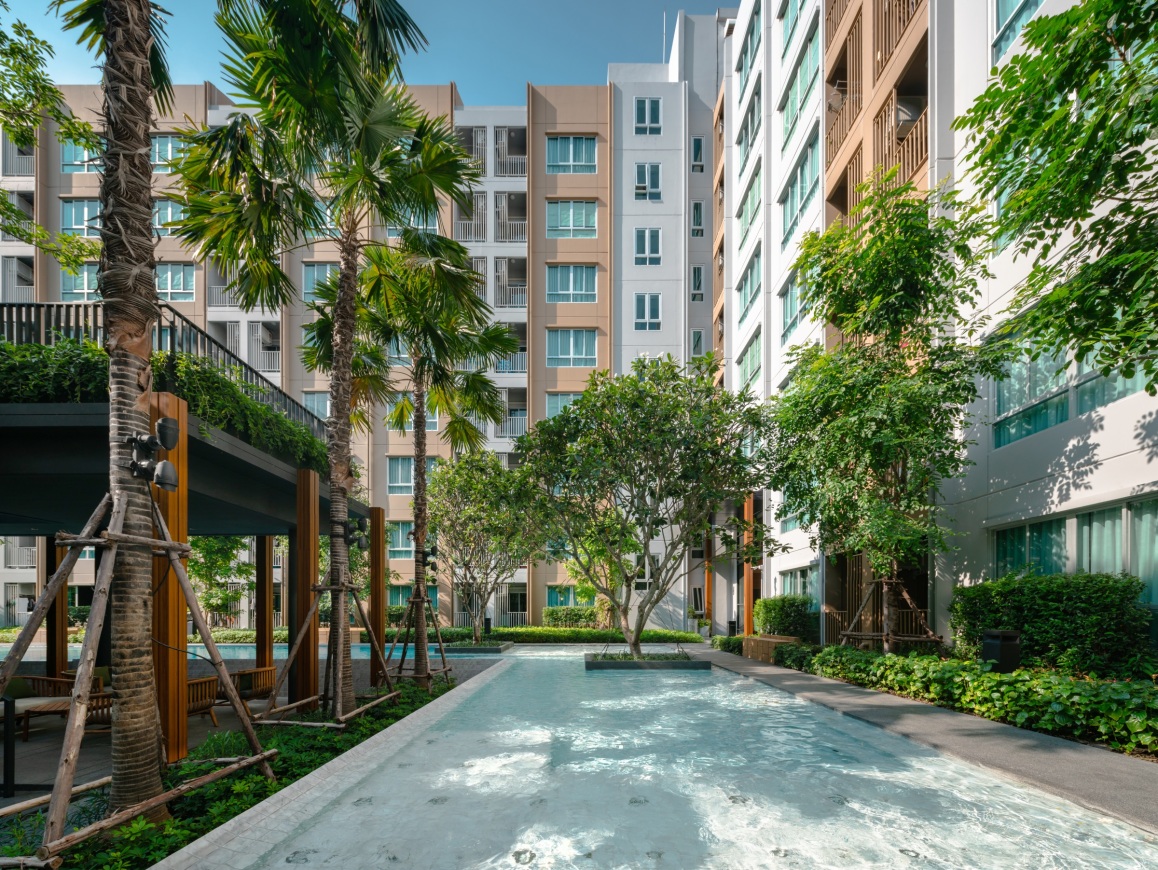
▼按摩浴缸区 Jacuzzi area
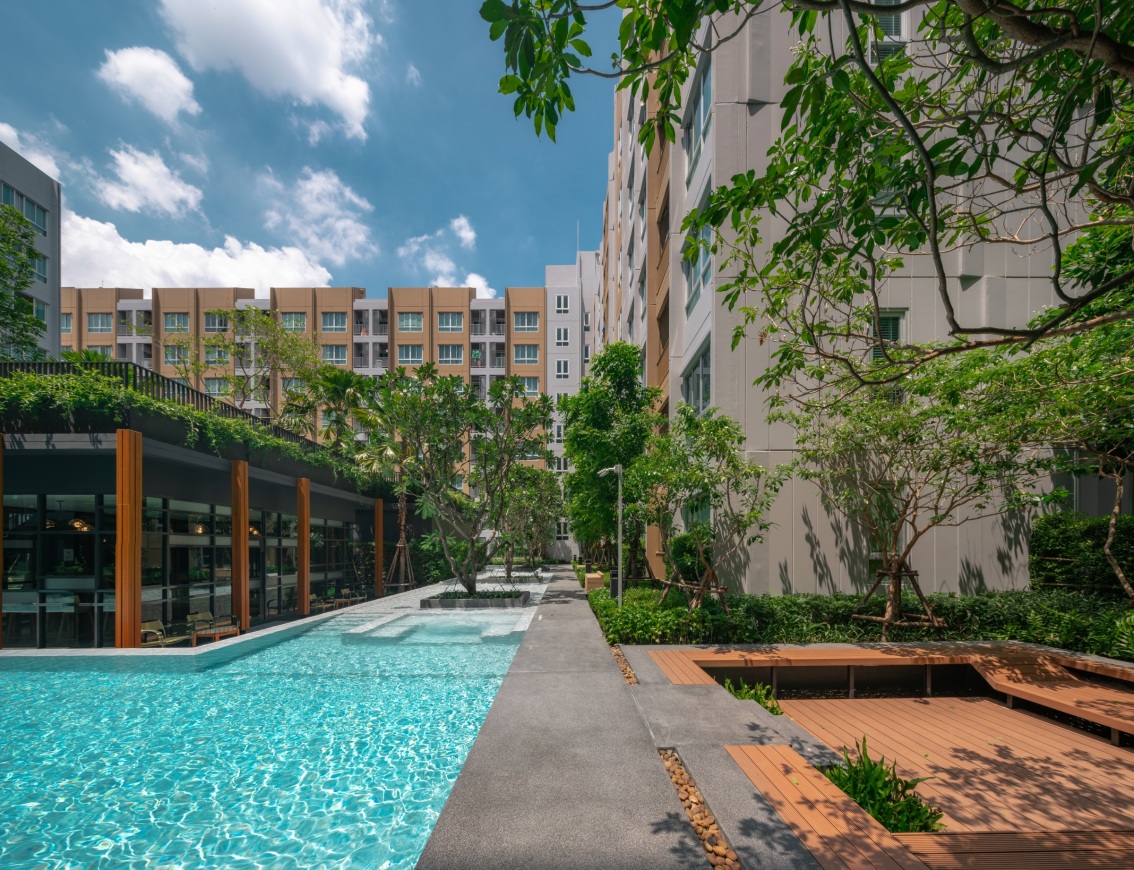

▼躺椅 Floating daybeds

在L型水池的角落旁边,有两种类型的室外下沉露台。一种是带有座位的亭子,其图案灵感来源于泰式住宅的特征。
There are 2 types of outdoor sunken terraces located next to the corner of L-shaped pools. Firstly, there is a pavilion, which is designed to integrate with a seat for an area of the terrace, which the pattern of the pavilion is inspired by a character of the Thai house.
▼亭子 Pavilion
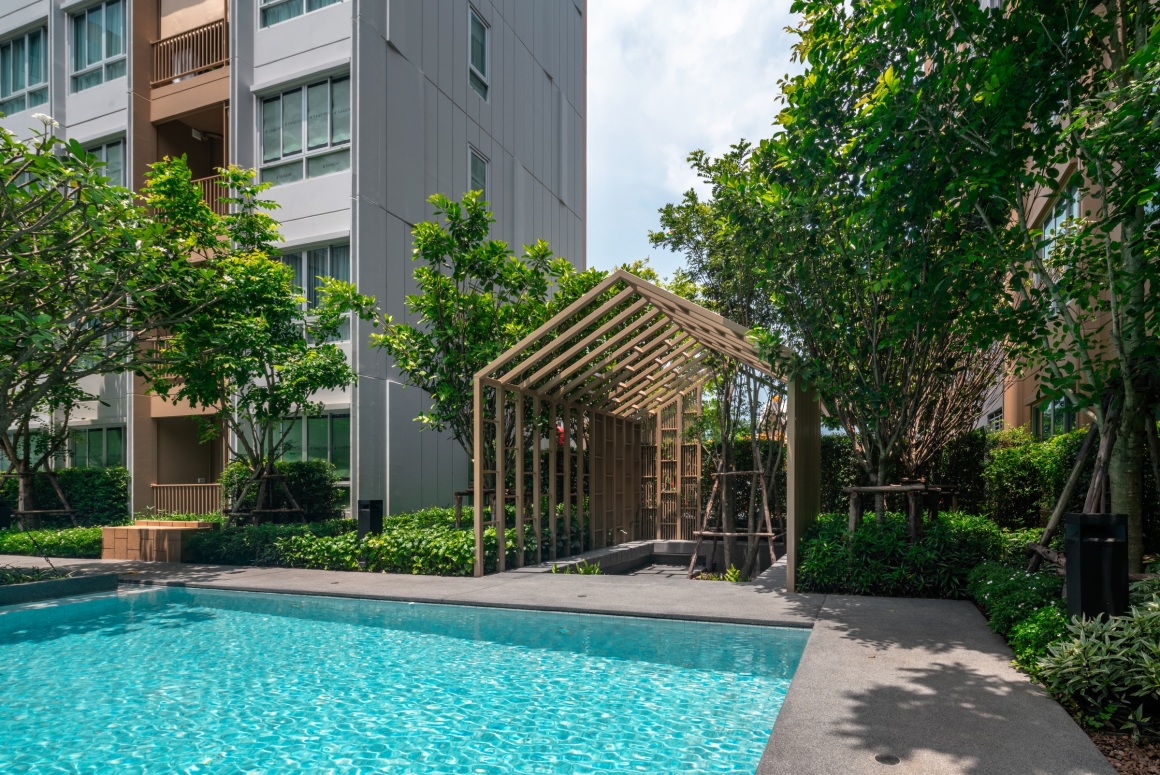
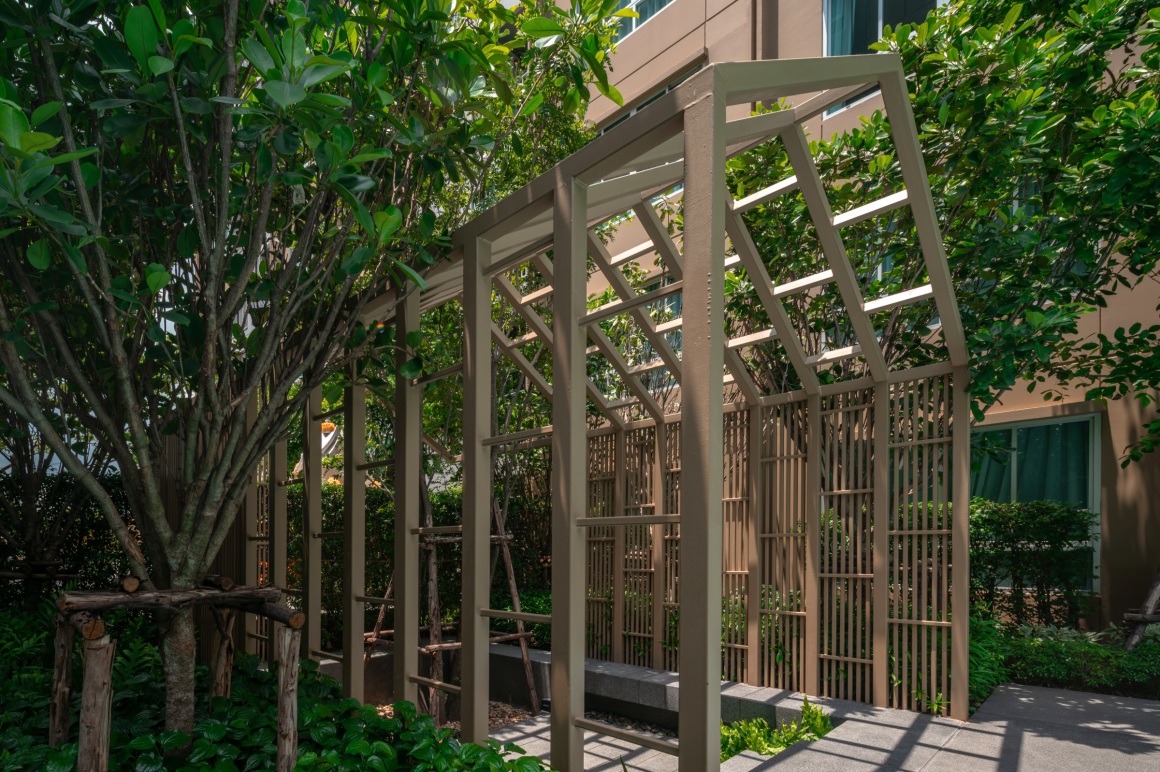

▼亭子图案灵感来源于泰式房屋 The pattern is inspired by a character of the Thai house


另一种下沉式露台的设计灵感来源于泰国滨河露台,长凳围绕着露台区域,带有高差的设计可以满足不同的工作需求。
Secondly, the sunken terrace is inspired by the atmosphere of the Thai riverfront terrace. The bench is designed to surround the terrace area and is created to play the level with high and low, depending on the working function.
▼下沉式露台 The sunken terrace
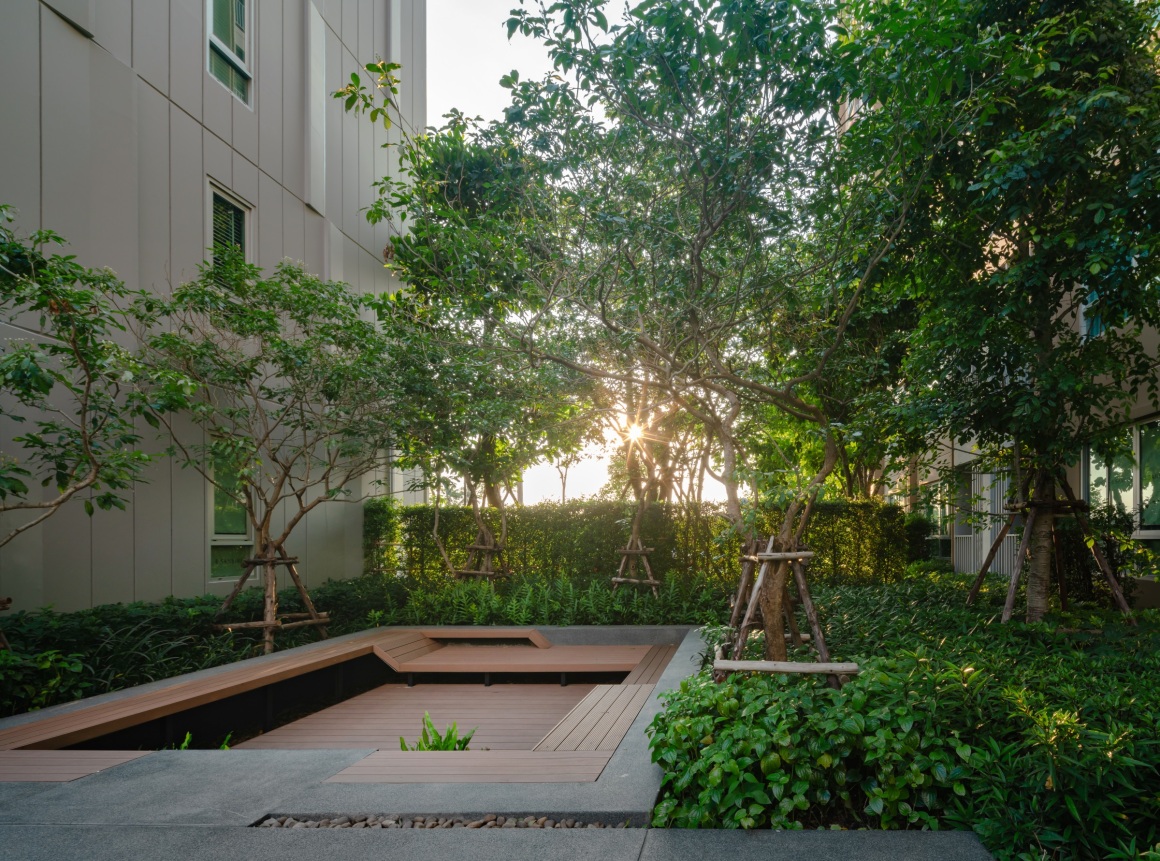
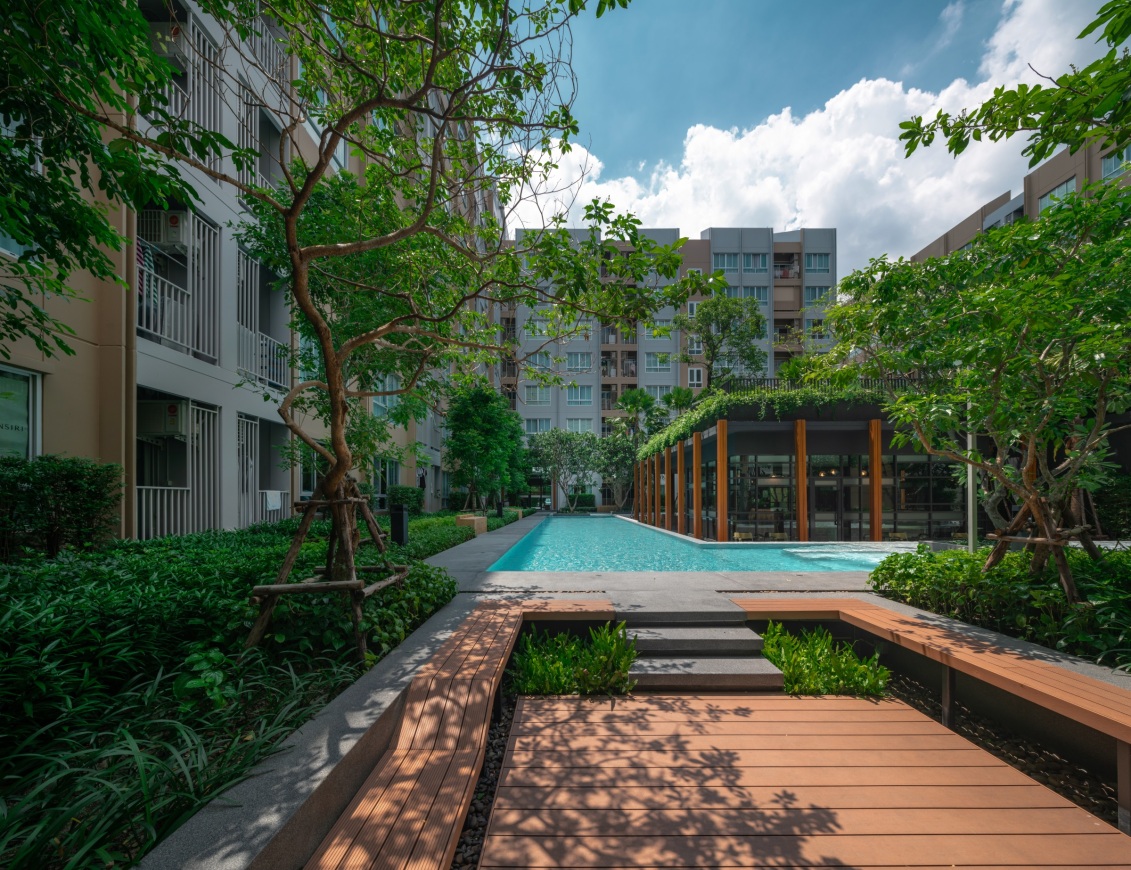
▼带有高差的长凳 The bench is created to play the level with high and low

对于小区住户来说,从上面的住宅往下看,除了游泳池还能看到绿色的屋顶花园,这个小巧的花园是一个休闲放松的空间,多彩的灌木和植被围绕着座椅。此外,从屋顶花园上还可以看到俱乐部周围的棕榈树和泳池周围的树梢,这赋予了本项目各种新的景观视角,让人们感觉更加亲近于泰式花园的自然。
The view from above for people who live in their room, not only the swimming pool but green roof garden is also created for them. There is a pocket court area which is a relaxing space, providing seats surrounded by colorful shrubs and trees. Moreover, this roof garden offers views of the treetops. Whether it’s palm trees around the clubhouse and trees on the pool. That makes a variety of new landscape perspectives of this project, making people feel closer to the nature of the Thai garden.
▼住户视角 Resident perspective
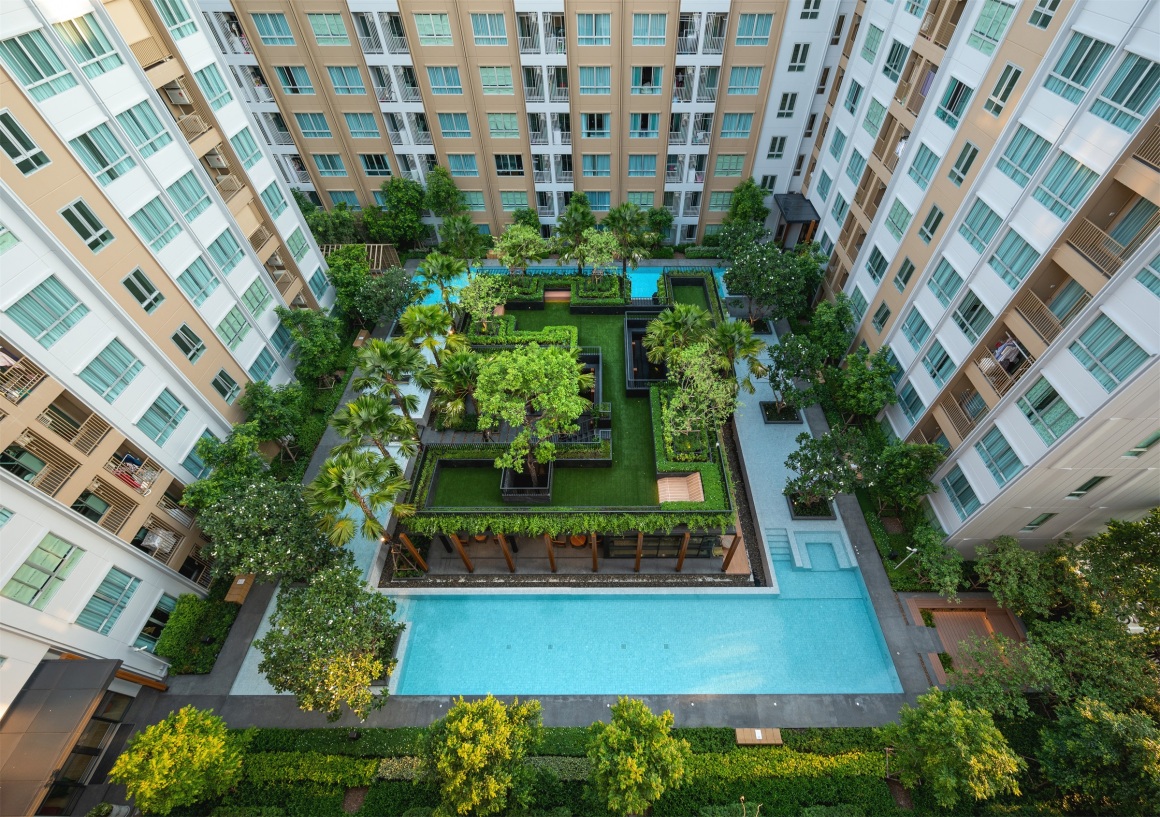

▼座椅被植被环绕 The seats are surrounded by shrubs and trees
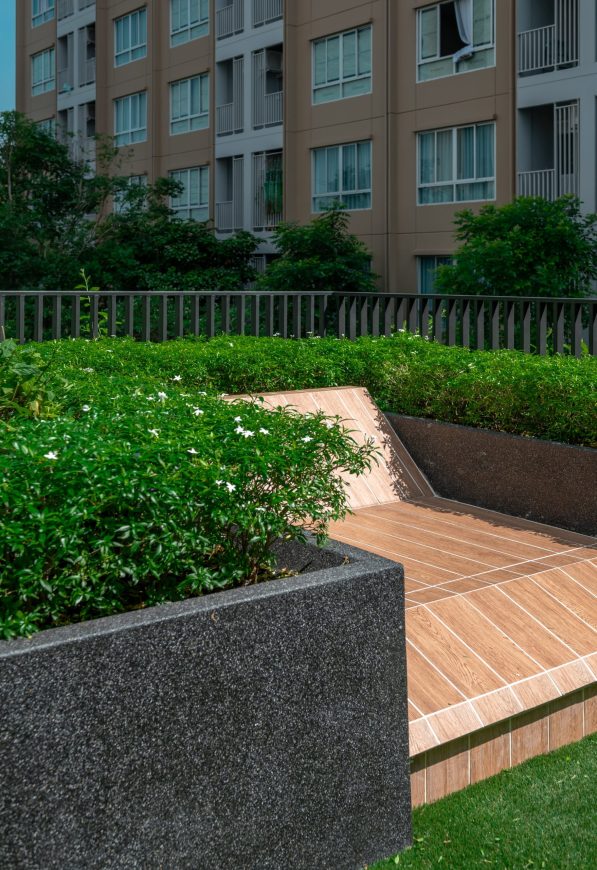
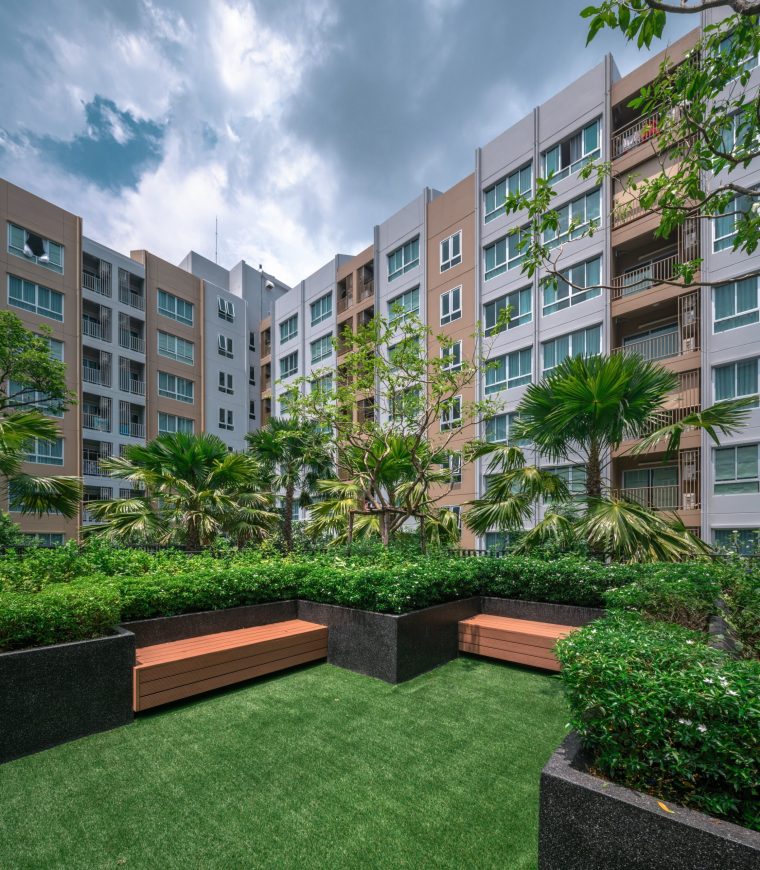
▼在屋顶花园可以看到树梢 Treetops can be seen from the roof garden
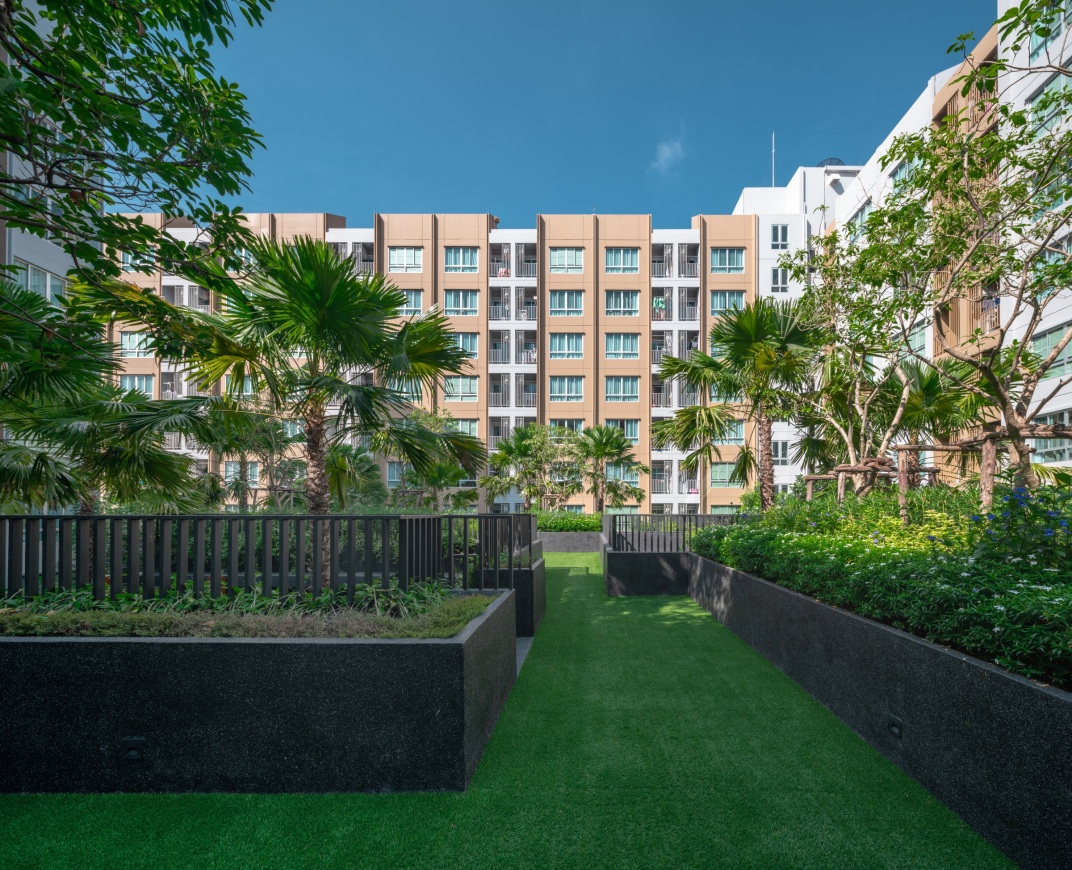
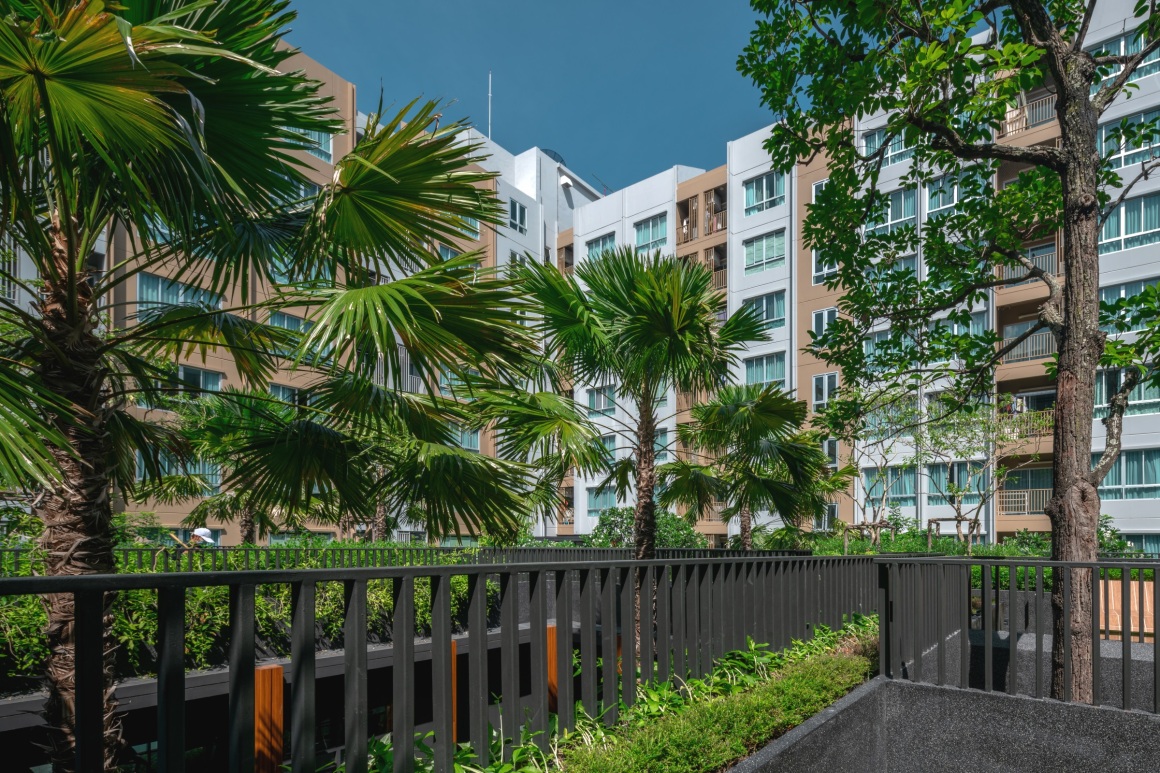
▼总平面图 Plan
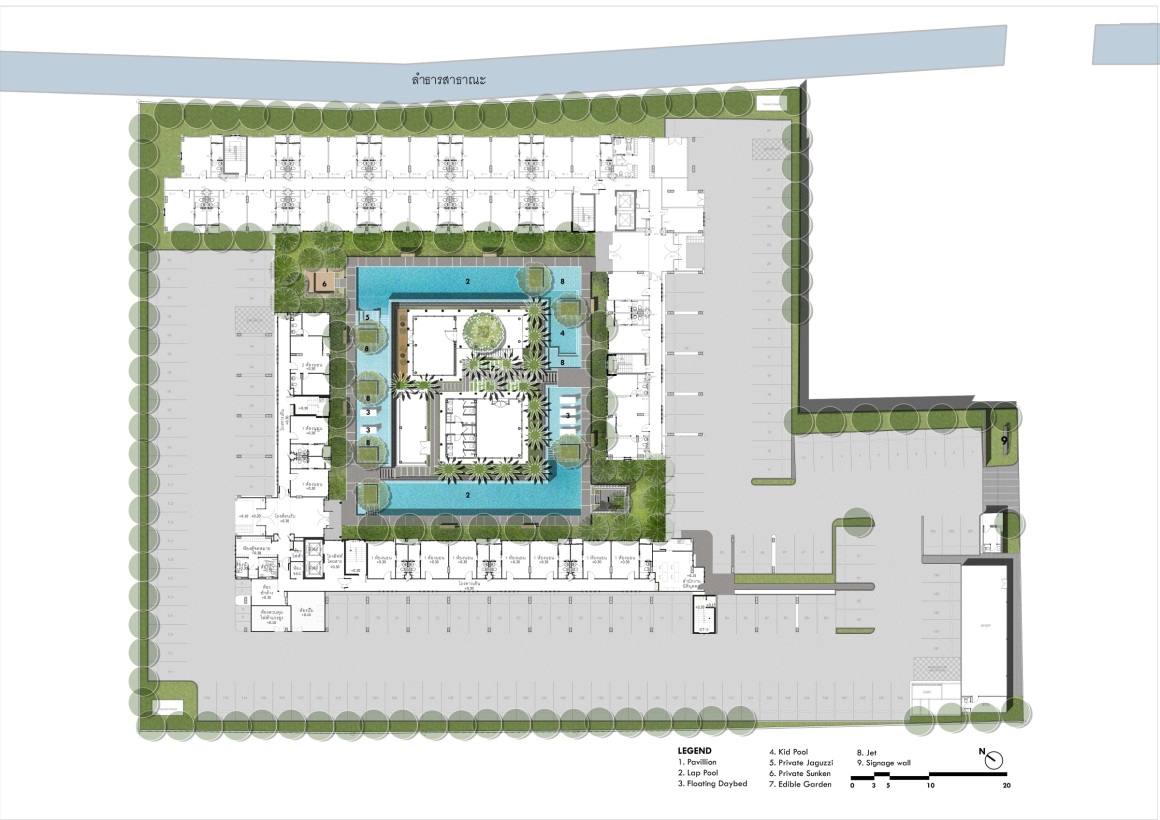
▼花园平面图 Garden plan

▼一层庭院结构分析图 Swimming pool structure analysis diagram
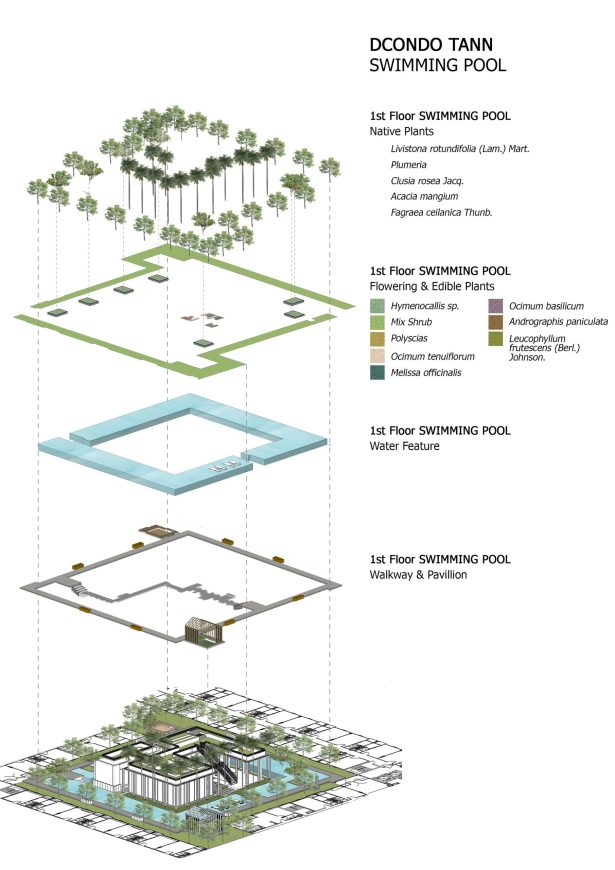
▼屋顶花园结构分析图 Roof garden structure analysis diagram

▼墙体结构细节展示 Wall structure detail
▼亭子结构细节展示 Pavilion structure detail
项目名称:DcondoTann
设计年份及完成年份:2018/2020年
设计公司:Kernel Design
景观设计师:Ponlawat Pootai, Jitsupha Punyawa
项目建设地点:泰国,曼谷
景观面积:
正门147.02平方米
中心庭院1257.11平方米
屋顶花园218.37平方米
街道景观741.24平方米
总计2363.74平方米
图片来源:Panoramic Studio
建筑师:IDeA Innovative Design & Architecture
室内设计:DIN studio
软景承包商:Green Value Company Limited
客户:Sansiri Public Company Limited
Project Name: Dcondo Tann
Design year & Completion year: 2018 / 2020
Design Company: Kernel Design
Landscape Architect: Ponlawat Pootai, Jitsupha Punyawa
Project location: Bangkok, Thailand
Landscape Area:
Main Entrance 147.02 sq.m.
Center Courtyard 1,257.11 sq.m.
Roof Garden 218.37 sq.m.
Streetscape 741.24 sq.m.
Total 2,363.74 sq.m.
Photo credits: Panoramic Studio
Architect: IDeA Innovative Design & Architecture
Interior Designer: DIN studio
Softscape Contractor: Green Value Company Limited
Client: Sansiri Public Company Limited
“位于住宅区的滨水庭院,提供家门口的度假享受。”
审稿编辑:gentlebeats
更多 Read more about:Kernel Design


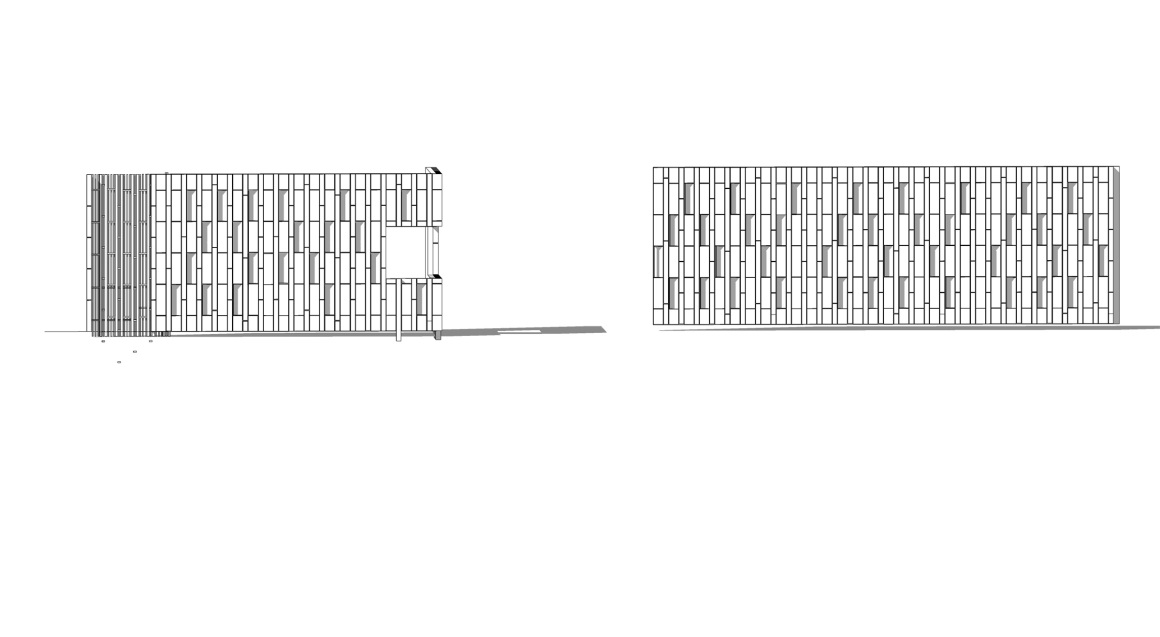
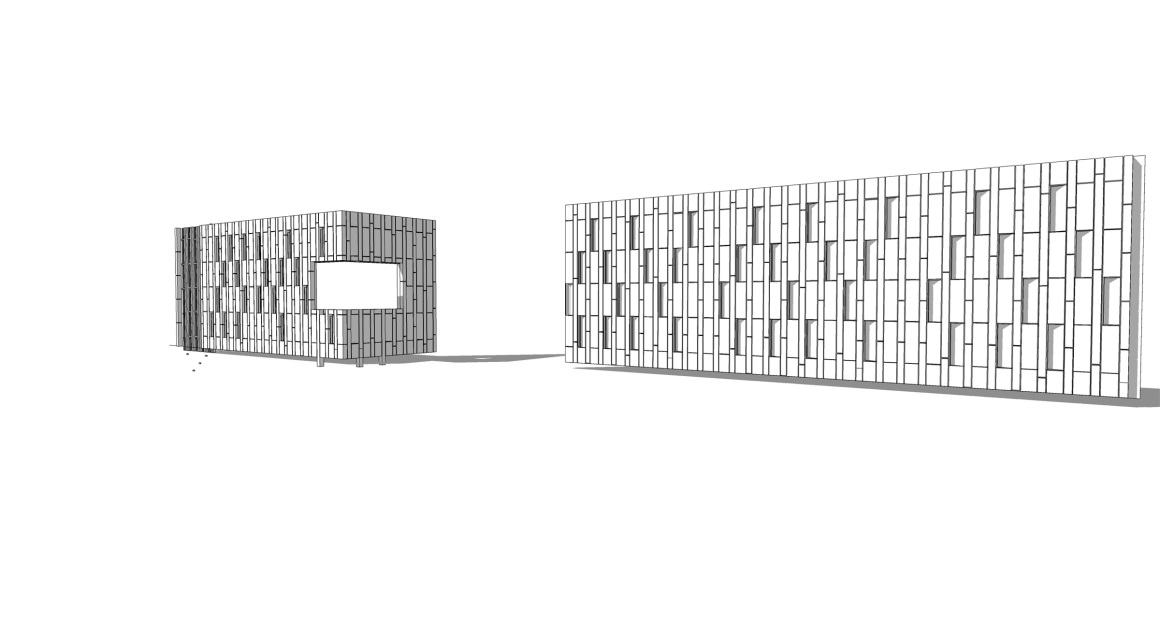

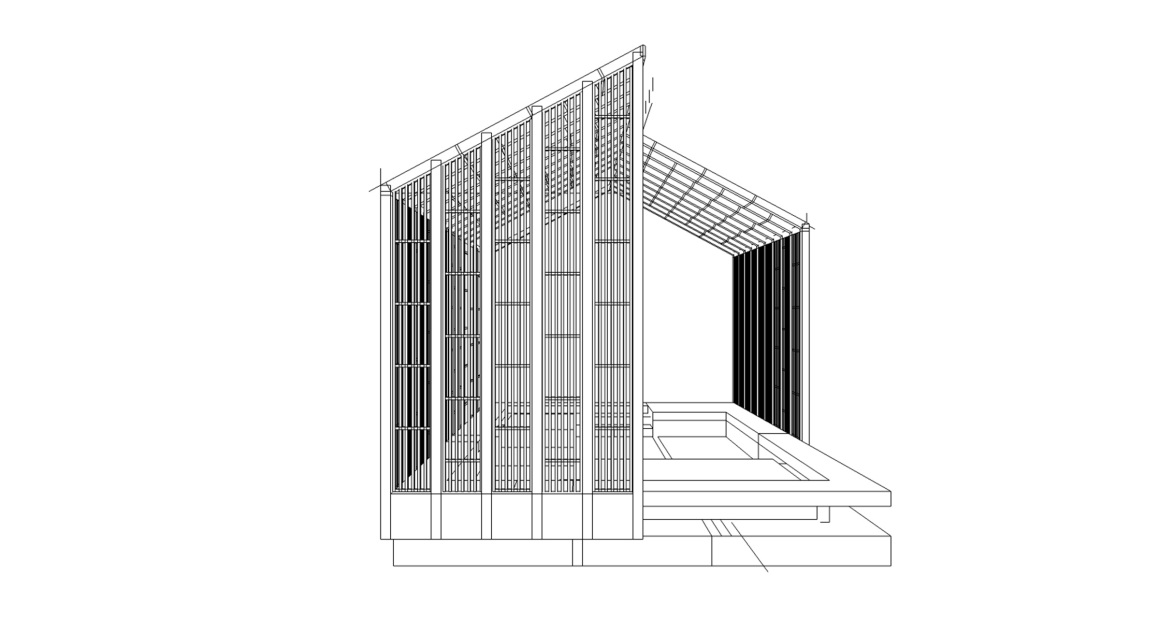



0 Comments