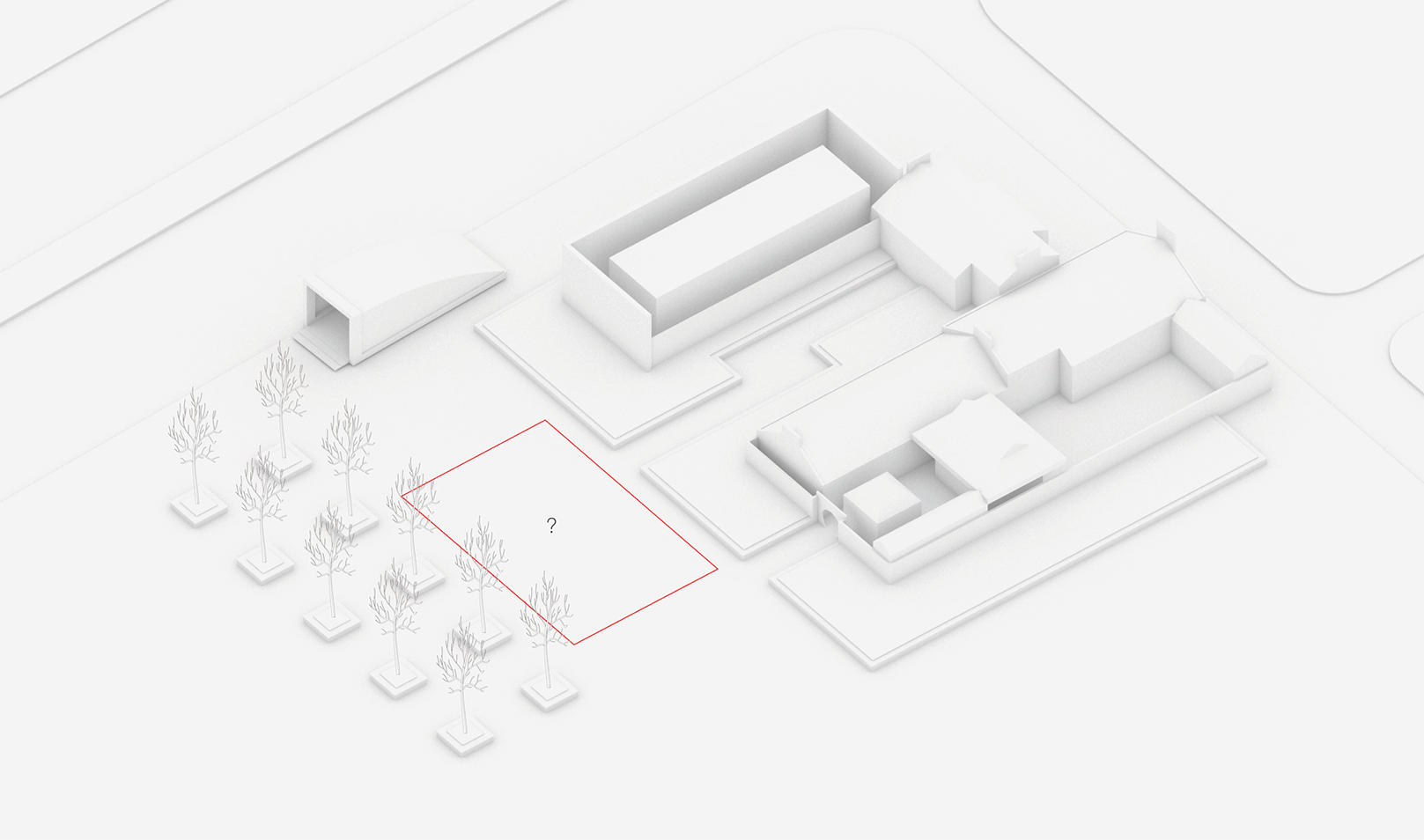本文由 MUDO墨度建筑 授权mooool发表,欢迎转发,禁止以mooool编辑版本转载。
Thanks MUDO Architects for authorizing the publication of the project on mooool, Text description provided by MUDO Architects.
MUDO墨度建筑:项目位于江苏省盐城市的老城中心铜马广场,这里曾经是城市的商业中心,承载着几代盐城人的情感与记忆。 但随着近10年城市的扩张与功能区的转移,老城逐渐冷清,配套落后,商业凋敝。 登瀛小筑是老城复兴计划初期的重要一环,政府计划在重要城市节点,通过营造若干临时性建筑(功能包含市民服务设施与公共聚集空间)来激活街道活力,更新市民与城市、文化的连接方式。
MUDO Architects: The project is located at Tongma Square in the old city center of Yancheng City, Jiangsu Province. This place was once the commercial center of the city, bearing the weight of the emotions and memories of several generations of Yancheng people. But with the expansion of the urban and the transfer of functional areas in the past decade, the old city has gradually become deserted, with backward supporting facilities and declining commerce. “Dengying Service Site” is an important part of the early stage of the Old Town Revitalization Plan. The government plans to create several temporary pavilions, whose functions including citizen service facilities and public gathering spaces, at important urban nodes to activate street vitality and update the way citizens connect with the city and the culture.
▽项目视频 video
▽城市驿站与周边环境融合共生 Urban station and the surrounding environment integrated symbiosis
▽使用者的到访为场地带来更多活力 Visitors bring more vitality to the site
我们认为公共空间是一个城市的活力所在,小型公共空间建筑具有“易触达”、“便利性”、“灵活性”、“近人尺度” 等特质。 它们易于快速建造与规模化复制,并可针对不同场地做定制化调整,在功能上补充对应区域缺失的社区配套,在使用上作为过渡产品优化街道空间。
We believe that public space is the vitality of a city, and small public space pavilions have characteristics such as “accessibility”, “convenience”, “flexibility”, and “human scale”. They are easy to quickly build and replicate on a large scale, and customized adjustments can be made for different sites, supplementing the missing community facilities in corresponding areas in terms of functionality, and optimizing street space as transitional products in use.
▽场地空间生成 Site space generation
▽从街道看向驿站 From the street to the post
目前建成的“登瀛小筑”1号,总面积约206平,包含四片主题区域,分别为咖啡店,文化展亭,室外休息,和市民服务廊。 文化展亭每月都会按时更新与本地文化相关的展览,并利用室外休息区组织相关活动。 市民服务廊设共享雨伞,医疗救护,AED急救器械,轮椅租借,充电宝,自助售卖机等,为老城区提供一系列缺失的公共服务和必要设施。 同时建筑还配备了饮水机,微波炉等,并把咖啡馆空间免费开放使用,为环卫工人/辅警提供吃午饭与临时休憩场所。
The currently completed “Dengying Service Site” No.1, with a total area of about 206m2, includes four functions, which are coffee shop, cultural exhibition gallery, outdoor rest area, and citizen service corridor. The cultural exhibition gallery regularly updates exhibitions related to local culture every month, and organizes related activities in outdoor rest area. The citizen service corridor is equipped with shared umbrellas, medical aid, AED emergency equipment, wheelchair rental, power banks, self-service vending machines, etc., providing a series of missing public services and necessary facilities for the old city area. At the same time, the building is also equipped with hot water dispensers, microwaves, etc., and the coffee shop space is open for free, providing lunch and temporary rest area for sanitation workers or auxiliary police.
▽主体化空间布局 Subjectized spatial layout
▽咖啡店室内 Coffee shop interior
▽文化展亭区 Cultural pavilion area
▽内廊 Inner corridor
▽室外休息区 Outdoor seating area
▽过廊通道 walkway
设计以“立体合院”为空间理念,呼应场地一侧 “宋曹故居”(明清庭院式建筑)的空间及屋顶形式。 建筑布局围绕中庭的树木展开,包含四个功能区的三个体量分别向内放坡,在回应场地气候特征的同时也和原始城市肌理发生对话。 同时二层立体空间的介入,为有限的场地尽可能的增加了公共空间面积。 我们在屋顶设有开放剧场和观景台,给市民提供不同高度观察街道的方式。
The design takes “three-dimensional courtyard” as the spatial concept, echoing the space and roof form of the “Song Cao Former Residence” (Ming and Qing courtyard style architecture) on one side of the site. The architectural layout revolves around the trees in the atrium, with three volumes of four functional areas sloping inward, responding to the climate characteristics of the site while also engaging in dialogue with the original urban context. Additionally, the extra second floor space will create public space area as much as possible for the limited site. We design a mini amphitheater and observation deck on this rooftop area, to provide citizens with a way to observe the streets at different heights.
▽立体式院落空间 Three-dimensional courtyard space
▽场景动图 Scene GIF
▽屋顶观景台与小剧场 Rooftop observation deck and small theater
▽中庭景观 Atrium view
面对嘈杂的城市界面,小筑外立面以白色折形穿孔板展现出轻盈的姿态,不同角度的阳光在穿孔板上形成渐变的光影细节,配合暖色的木饰面给老城带去一抹活力的色彩。
Faced with the noisy urban interface, the elevation of the small building is presented with a lightweight posture using white folded perforated panels. Different angles of sunlight create gradient light and shadow details on the building facade, combined with warm colored wood veneers to bring a touch of vitality to the old city.
▽室外休息区与悬挑景观台 Outdoor seating area with cantilevered view deck
▽白色折形穿孔板外立面,搭配暖色的木饰面 White folded perforated panels with warm wood finishes
▽夜色下的驿站给人以舒适温馨 A post station at night is cozy and warm
在“织补式更新”的模式下,虽然它只是整个城市街区中的一个零散部分,并不是一个“大工程”,但我们希望小筑是街区复兴的积极组成部分,一个活力的标记,一个小而美的空间场所。
In the mode of “Weaving Type Renovation”, although it is only a scattered part of the entire urban block and not a “big project”, we hope that the Dengying Service Site is a positive component of the revitalization of the block, a vibrant symbol, and a small and beautiful spatial place.
▽外立面细节 Facade details
▽平面与功能布局图 Plan and functional layout
▽剖面与节点 Profile and node
▽建筑总平面图 General building plan
▽建筑立面剖面图 Section of the building elevation
▽细部节点 Detail node
项目名称:“登瀛小筑”城市驿站
项目类型:公共建筑 / 服务建筑
设计方:MUDO Architects
公司网站:Mudo-SH(MUDO公众号)
联系邮箱:mudo_architects@outlook.com
项目设计:2023
完成年份:2023
设计团队:吴信烨,孙树瓅,张翅,陈薏宁,冯媛媛,倪明
主持建筑师:吴信烨,孙树瓅
客户:上海有岸文化传播有限公司
项目地址:江苏省-盐城市
建筑面积:总建筑面积约206㎡
摄影版权:Dong建筑影像
视频版权:盐城建军路文商旅运营有限公司
合作方:
建筑施工图设计:江苏启创建筑设计有限公司
室内设计:MUDO Architects 墨度建筑
景观设计:MUDO Architects 墨度建筑
建设方:盐城市亭湖区公有资产投资经营有限公司
建筑施工:江苏海瀛腾飞市政建设工程有限公司
Project name: Dengying Service Site
Project type: Public Architecture / Service Architecture
Design: MUDO Architects
Website: Mudo-SH(wechat official account)
Contact e-mail: mudo_architects@outlook.com
Design year: 2023
Completion Year: 2023
Leader designer & Team: Xinye Wu,Shuli Sun,Chi Zhang,Yining Chen, Yuanyan Feng, Ming Ni
Leading Designer:Xinye Wu,Shuli Sun
Clients: Shanghai Anchor Cultural
Project location: Yanchen – Jaingsu Province
Gross built area: 206㎡
Photo credit: DONG Image
Video credit: Yanchen Jianjun Rd Cultural Tourism Operations Co. Ltd
Partner:
Construction Drawing:Jiangsu QiChuang Architectural Design Pty.Ltd
Interior Design:MUDO Architects
Landscape Design:MUDO Architects
Building Company:Yanchen Tinghu District Public Asset Investment and Operation Pty.Ltd
Architecture Construction:Jiangsu HaiYingTengFei Municipal Construction Pty.Ltd
“ 城市更新下的休闲驿站,作为一个活力的标记,更是一个小而美的城市空间场所。”
审稿编辑:Maggie
更多 Read more about: MUDO Architects 墨度建筑


































0 Comments