本文由 MEAN* 授权mooool发表,欢迎转发,禁止以mooool编辑版本转载。
Thanks MEAN* for authorizing the publication of the project on mooool. Text description provided by MEAN*.
MEAN*:约旦南部的瓦地伦山谷沙漠以其超凡脱俗的美景吸引着来自世界各地的游客。我们在该沙漠中设计了一个3D打印凉亭,作为休息和公共聚会的绿洲空间,欢迎游客的到访。
MEAN* designed a 3D printed pavilion for welcoming visitors into the desert of Wadi Rum, south of Jordan. The space serves as an oasis of rest and communal gathering. Drawn to its otherworldly beauty, The desert of Wadi Rum in the south of Jordan attracts visitors from all over the globe.
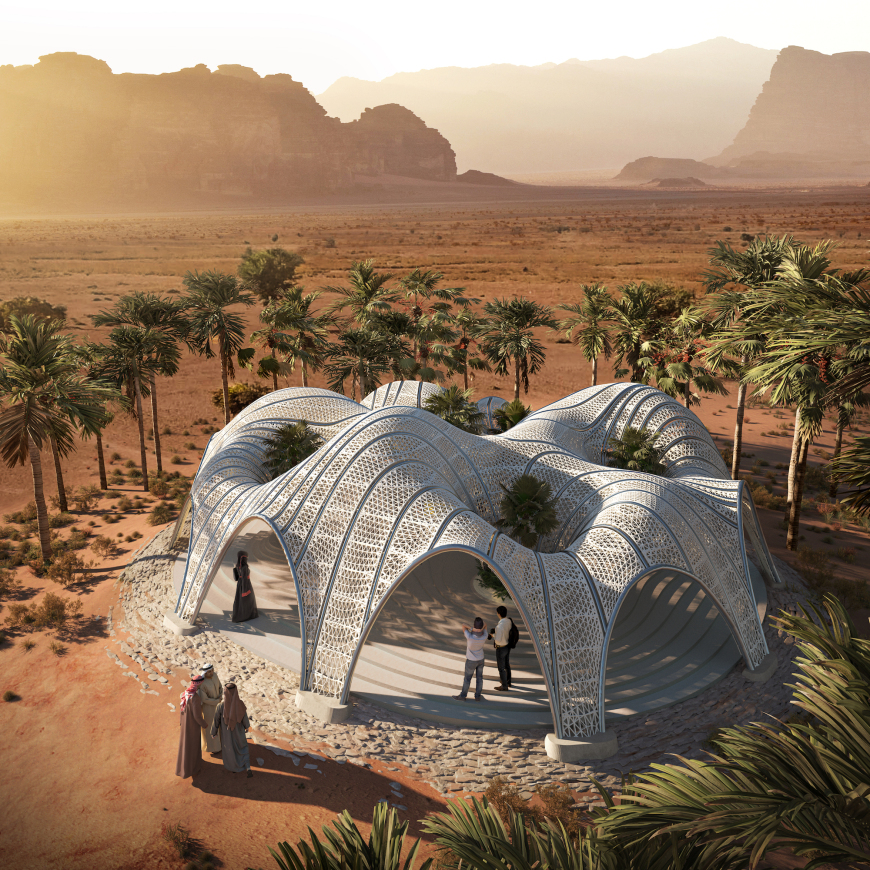
瓦地伦山谷的地形与火星表面十分相似。这片宁静的沙漠曾是许多以太空为叙述背景的电影创作地,比如《火星救援》、《星球大战:侠盗一号》和《火星末日》。通过参考“火星营地”附近地块上的轻量级测地穹顶系统,设计团队设想出一个可部署到数控弯曲钢管系统上的新型3D打印面板系统。
The topography of Wadi Rum closely resembles that of Mars. This serene desert landscape had been a stage for many space-age movies such as ‘The Martian (2015)’, ‘Rogue One: A Star Wars Story (2016)’ and ‘The Last Days on Mars’.
Taking reference from the lightweight geodesic dome system of ‘Mars Camp’ which is located on a plot near the site, the design team envisioned a novel system of 3D printed panels that can be deployed onto a CNC bent, steel pipe system.
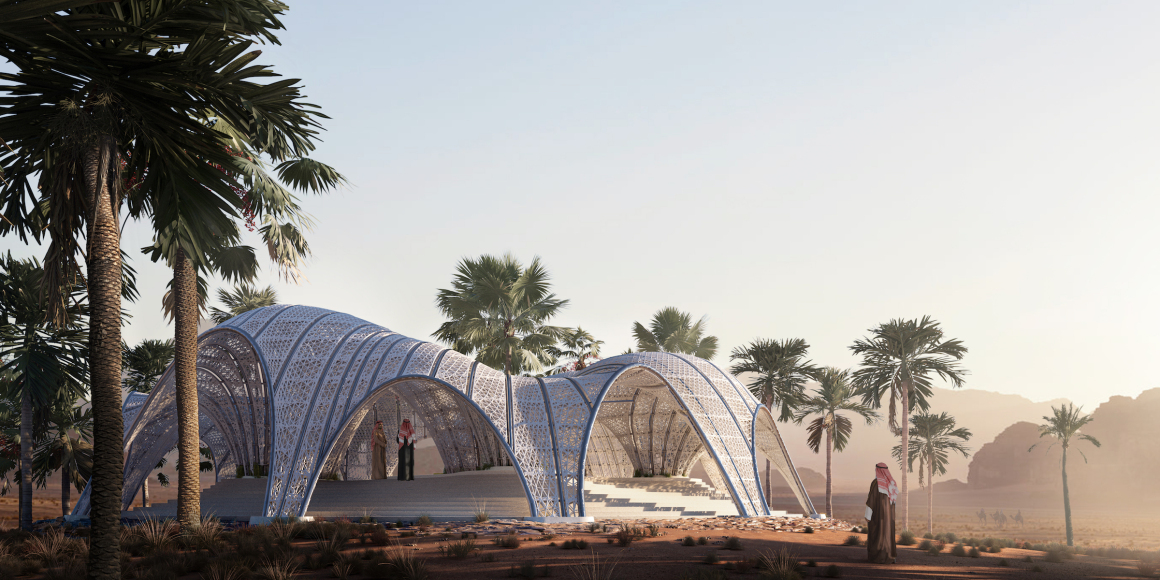
融合当地传统与航天技术的独特设计
Designed with a unique overlap of Bedouin Heritage and Space-Age Technology
我们的团队使用生成式设计方法来模拟一个整体结构:一个由3D打印聚合物外壳与3D打印混凝土表面混合的物体。受当地贝都因人独特的移动建筑的启发,我们倾向于使用“Mesh Relaxation”参数化策略来模拟帐篷形式,在平衡状态下生成数字悬链线网格。
Our team utilized generative design methods to simulate a holistic structure: a hybrid of a 3D printed polymer shell on 3D printed concrete topography. Inspired by the ingenuity of the mobile architecture of the local Bedouins, we were inclined to simulate a tent-form using the ‘Mesh Relaxation’ parametric strategy, which generates a digital Catenary mesh geometry, in equilibrium.
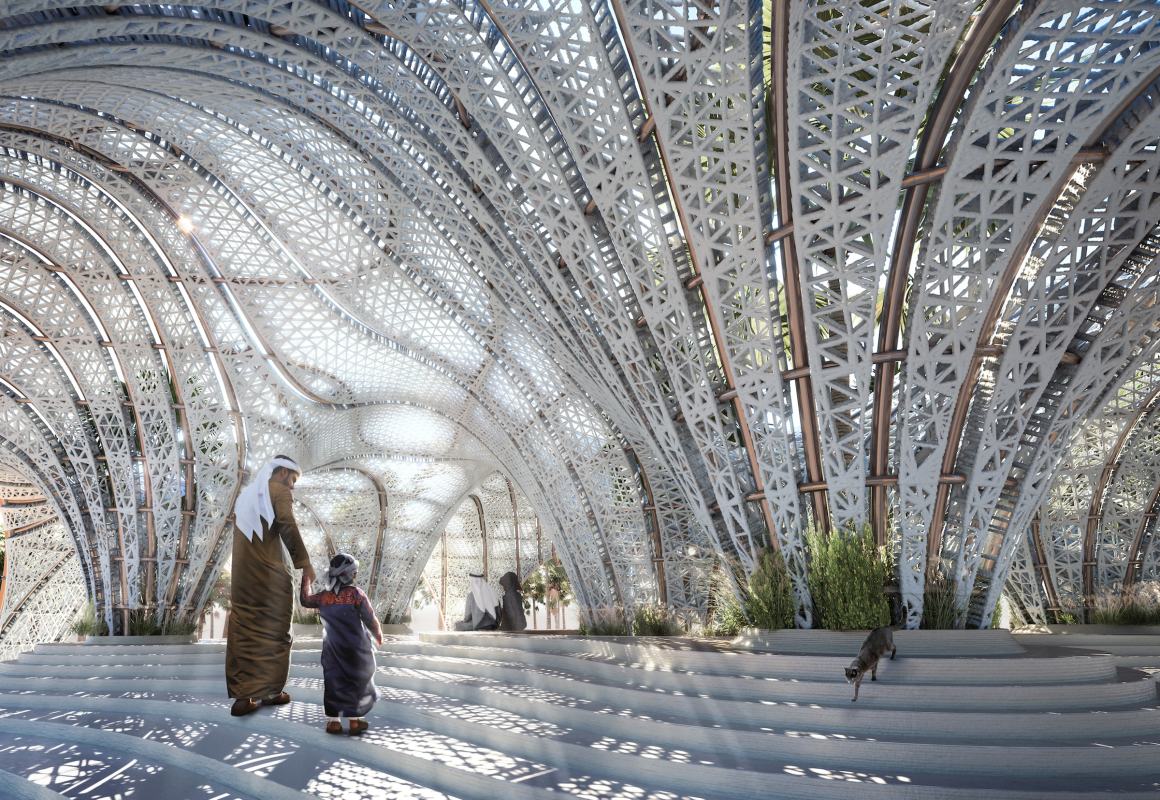
由磁力场衍生出的凉亭
The pavilion is generated from a field of forces
通过将凉亭的形式固定在一个“力的图表”上,释放出不同的“电荷”,这些电荷与座位区相对应,我们观察了磁场现象来统一这些电荷,利用从各空间之间的相互作用所产生的图案来制定凉亭的平面图。
多个节点之间的磁力模式现象衍生出了一种有趣的设计。为了将这一现象量化成一个可模拟模式的数字算法,该团队采用了由德国数学家C. Runge和M.W. Kutta研发的方法编写了一个“RK4方法”的脚本。大约在1900年左右,磁场模拟产生的“流线”被投影到经过数字模拟的优化网格上,该网格是通过近似百年曲线的脚本而生成的。
该脚本产生类似磁力的矢量场,然后处理这些矢量场将结构的外壳细分为在6轴工业机器人打印范围内的面板。3D打印混凝土平台的阶梯地形创造了从沙地到室内的过渡空间。网格锚定在阶梯平台的外围,从而为入口创建了迎宾拱门。
By grounding the tent form as a ‘diagram of forces’ emitting various ‘charges’ that correspond to seating areas, we looked at the phenomena of magnetic fields to unify those charges. We used the patterns emerging from the interaction of one space to another, to develop the floor plan of the pavilion.
The physical phenomena of the magnetic force patterns between a number of nodes represents an opportunity for an interesting planning strategy. To quantify this phenomenon into a digital algorithm simulating those patterns, the team wrote a script that adopts the ‘RK4 Method’, developed by the German mathematicians C. Runge and M.W. Dutta. Around 1900. The ‘flow-lines’ from the magnetic field simulation are projected onto a digitally simulated optimized mesh which is generated via a script that approximates centenary curves.
The script generates vector fields resembling magnetic forces which are then manipulated to subdivide the outer shell of the structure into panels that are within the printing range of a 6-axis industrial robot. A stepping topography of 3D printed concrete platform creates a transition from the sandy site to the interior. The mesh is anchored towards the periphery of the stepped platform, creating welcoming archways for entries.
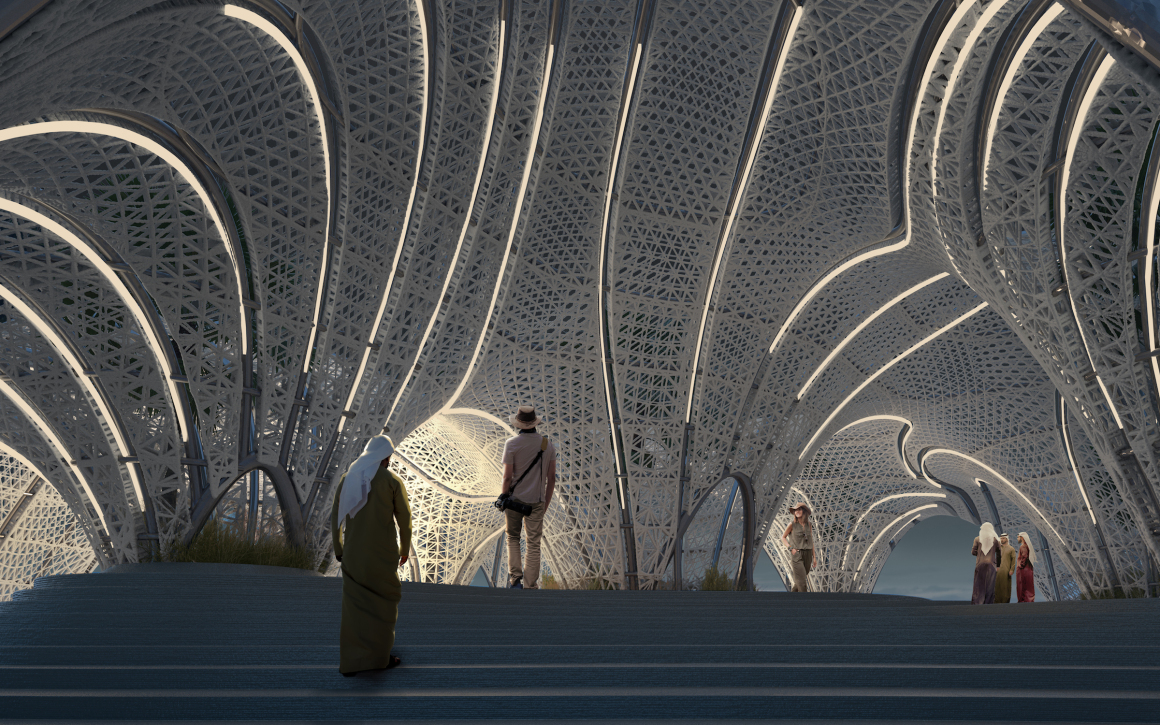
沙漠中的绿洲和微生态空间
An Oasis of shade and a micro-ecology within the desert
场地中所有的管线接触点都由支撑管地面的中心延伸出来,进而形成缆索接触点,围绕着这些点形成能容纳人的空间。在形似漏斗的结构中心,种植了沙漠树木和灌木以调节室内气候。 这些“漏斗”也起到“采光井”的作用,捕捉自然光,并将自然光引入空间。
通过细分组成外壳的面板,实现了3D打印的最大效率,而这些镶嵌的面板将光线引入空间内部,且保持了内部良好的通风。当夜幕降临,沿着力场模式排列的线性照明装置会在此时产生柔和的光点亮室内空间。
The points of which all the field lines emerge from the center where the supporting pipes are grounded, forming funicular touch-points, around which seating areas are allocated. At the center, desert trees and shrubs are planted to regulate the atmosphere of the interior. These funnels also act as ‘light-wells’ capturing natural daylight and channeling it into the space.
The panels making up the outer shell are tessellated for maximum efficiency for 3D printing. These tessellated panels filter light into the space while ensuring a well ventilated interior. At night, linear lighting fixtures that are aligned along the force field patterns, create a gentle ambient lighting within the interior.
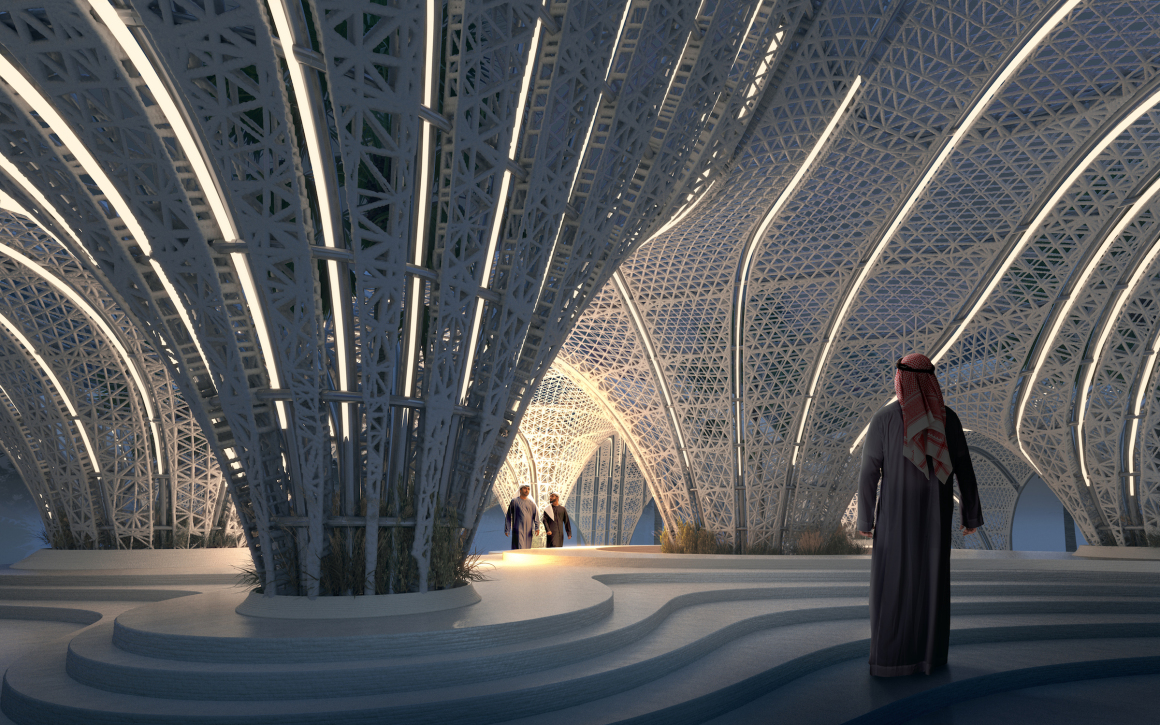
跨时间的交汇点
A cross-temporal meeting point
该沙漠之亭是将场地的构思与现代建筑技术相结合的产物。其设计初衷在于为人们打造一个在沙漠中白天高温时庇荫的绿洲,夜晚时的庆典空间、讲故事和休憩的地方。如今,它为人们提供了一个舒适宜人的庇护所,将来,也会为人们向火星干旱地区移居提供了案例研究。
The Desert Pavilion is the outcome of combining ideas from the site with current building technologies. The structure is designed to form a space of shade from the heat of the desert during the day, and a place of celebration, storytelling and rest, at night. It serves as a welcoming hospitable shelter for today and a case study for inhabiting the arid landscapes of Mars in the future.
▼平面图 Plan
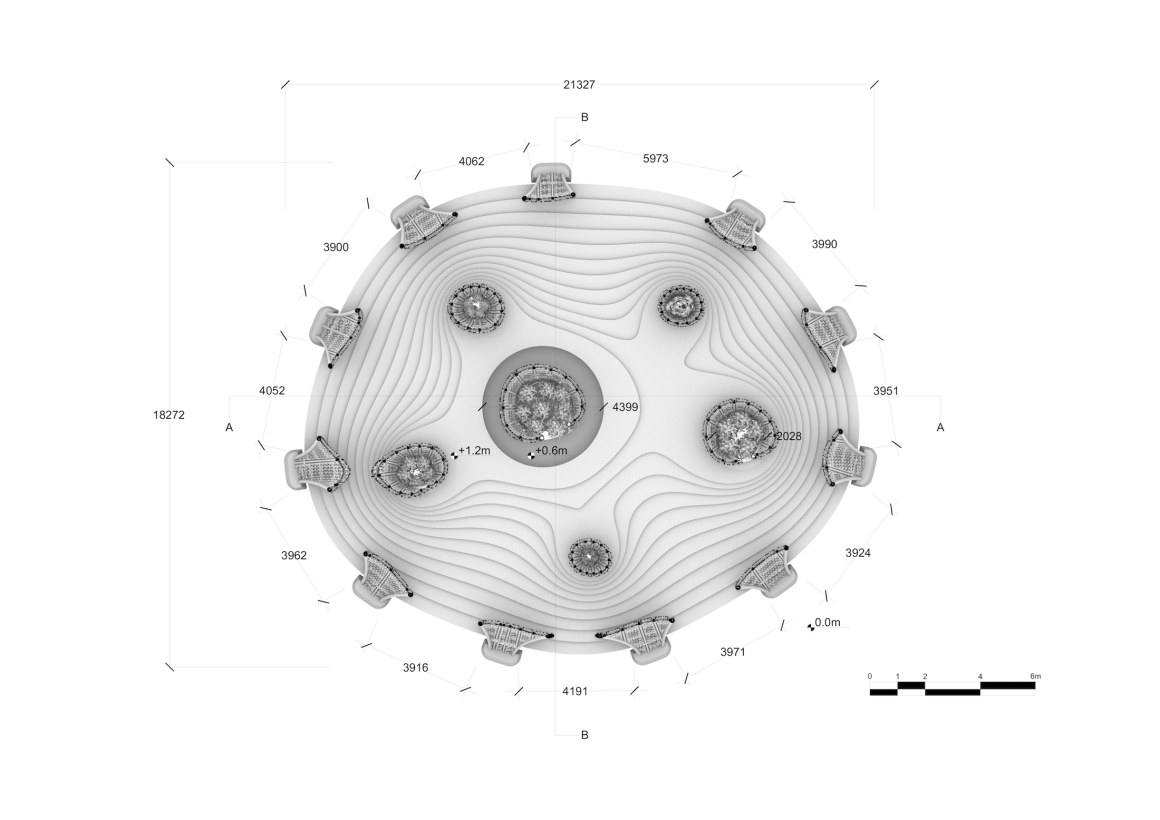
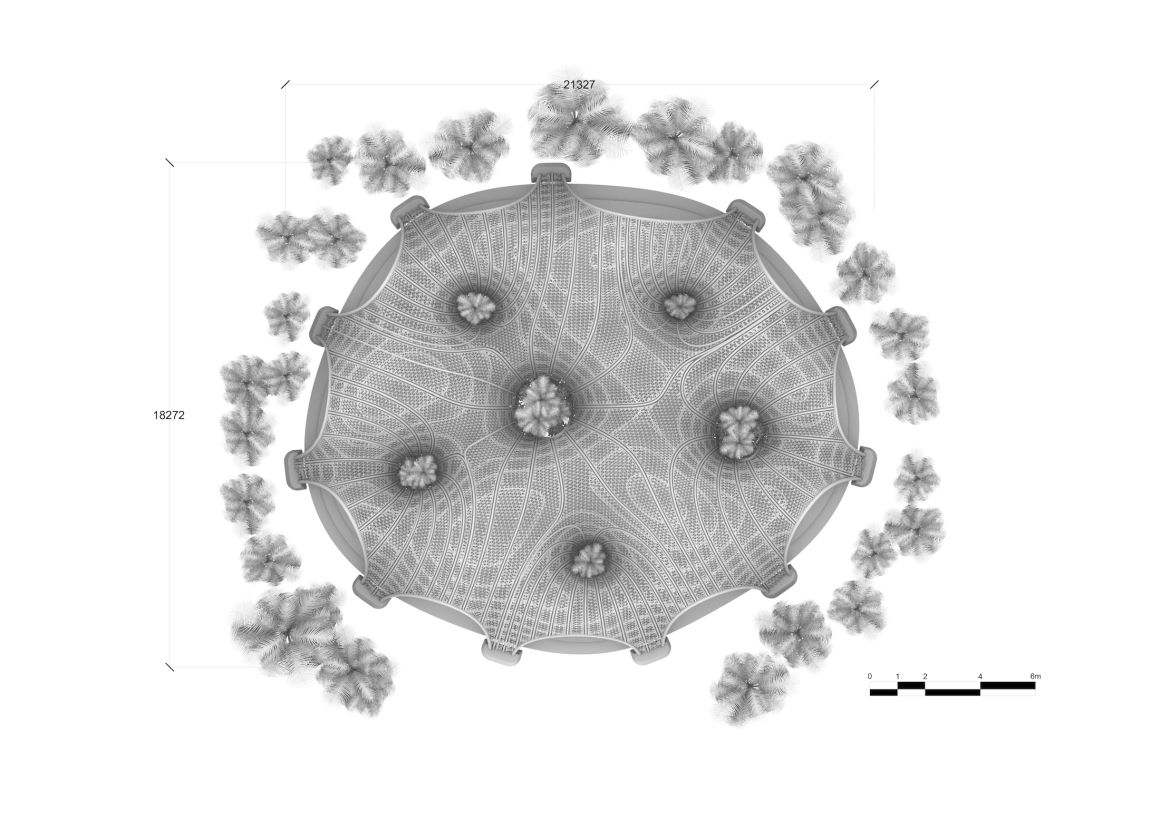
▼立面图 Elevation
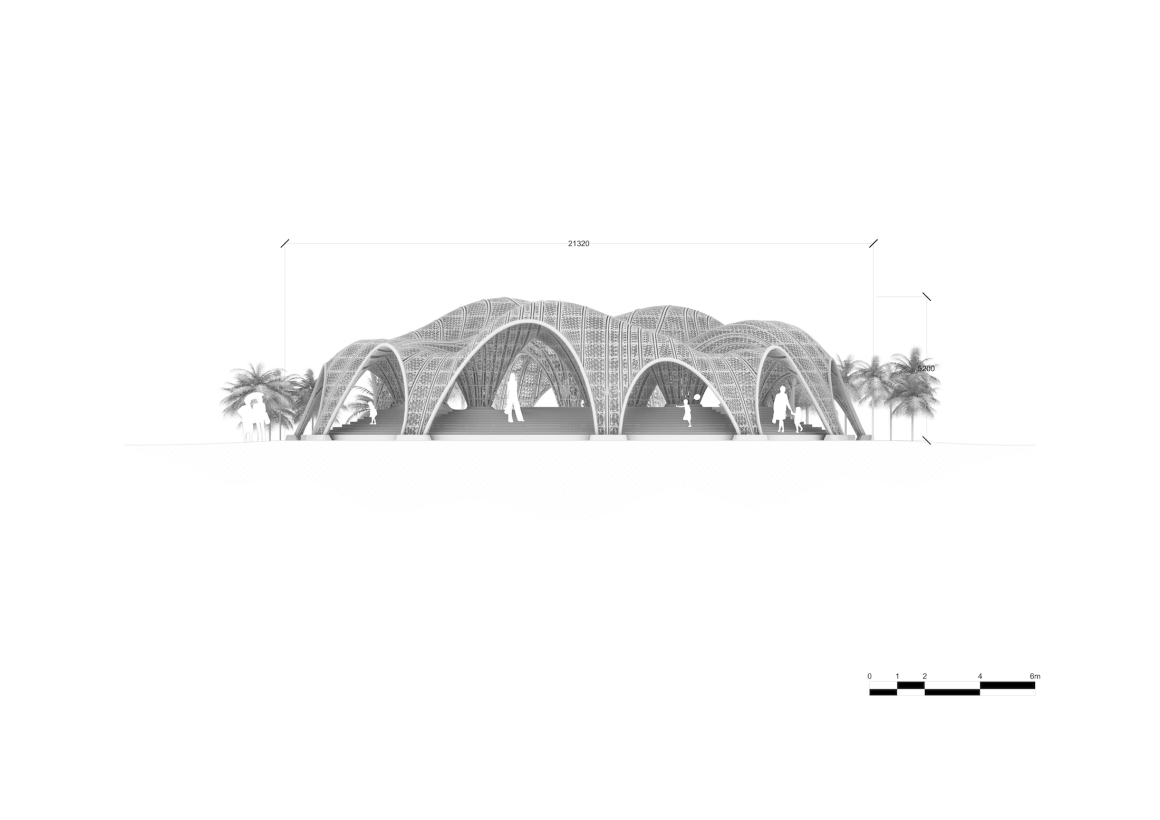
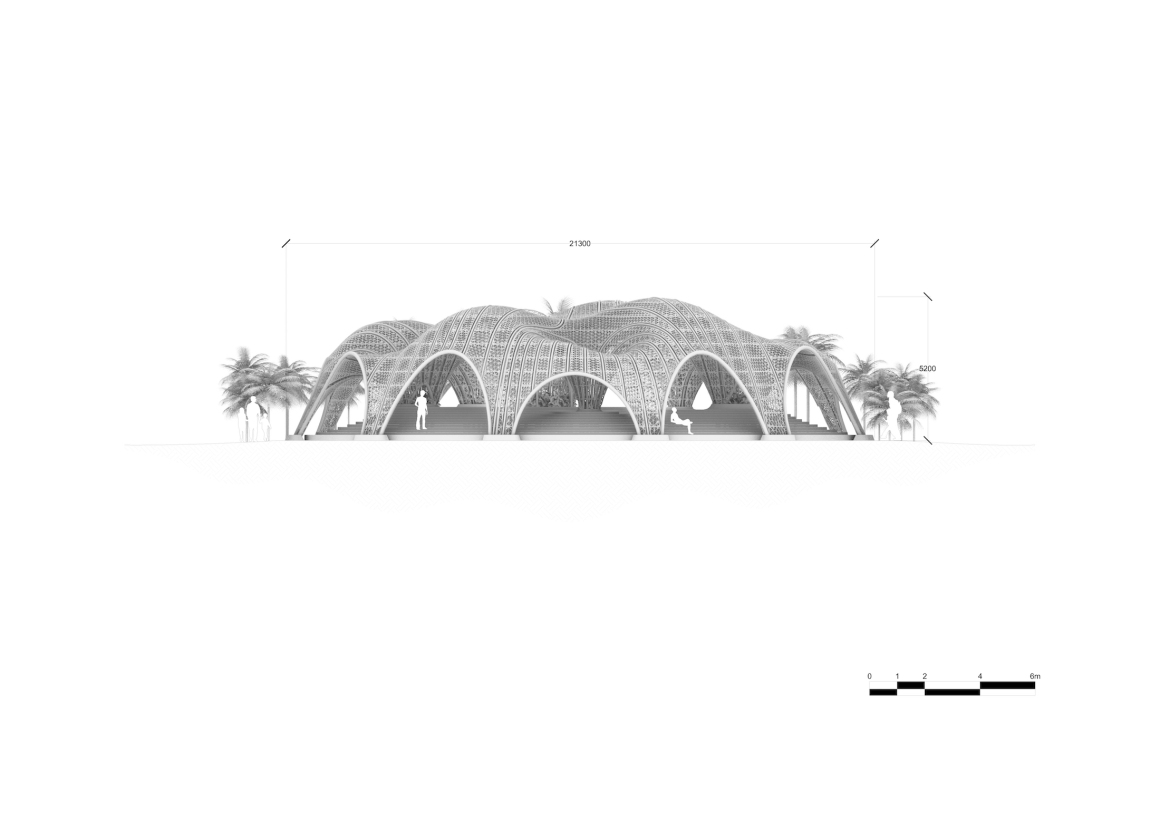
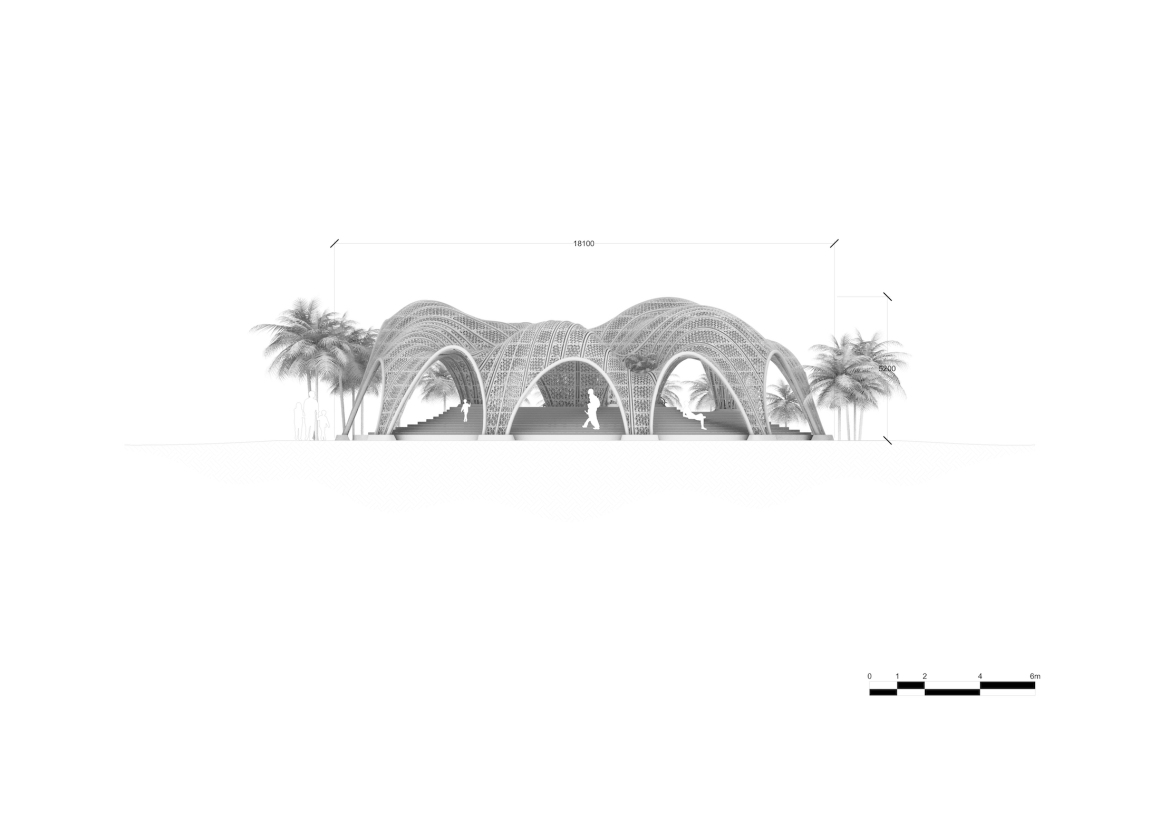
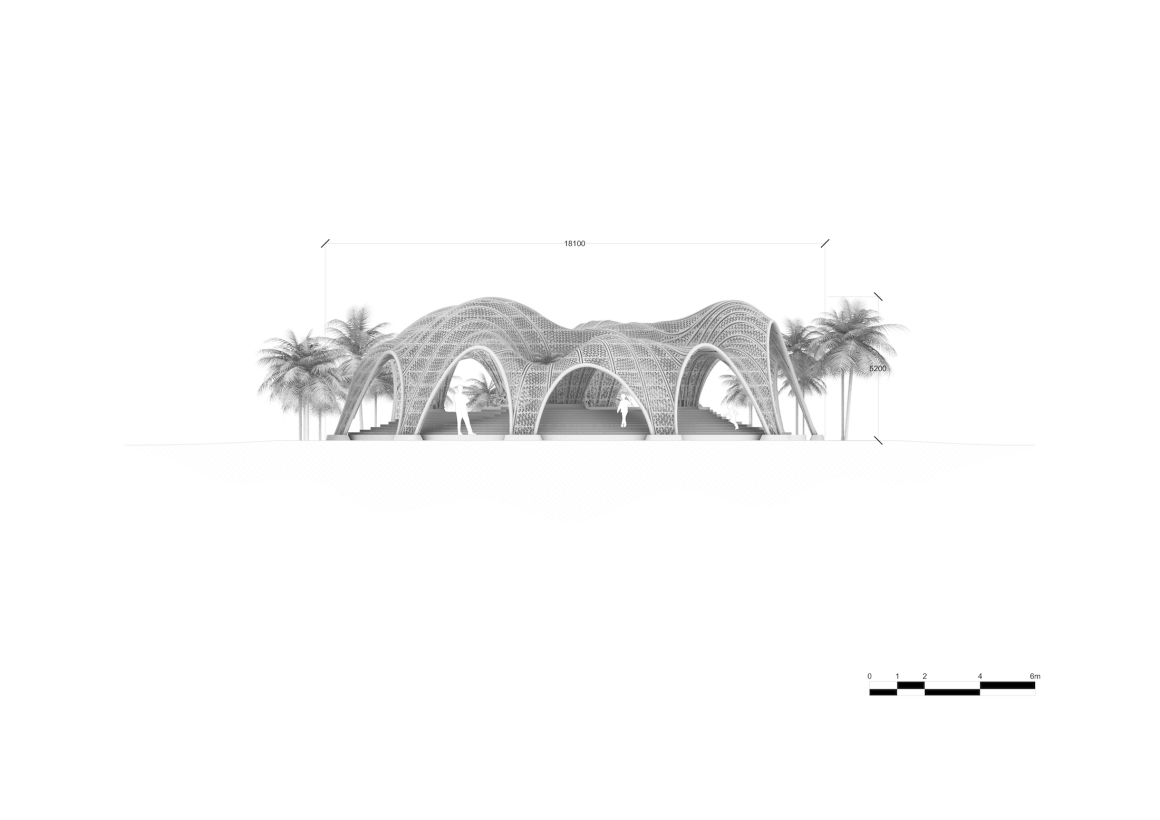
▼剖面图 Section
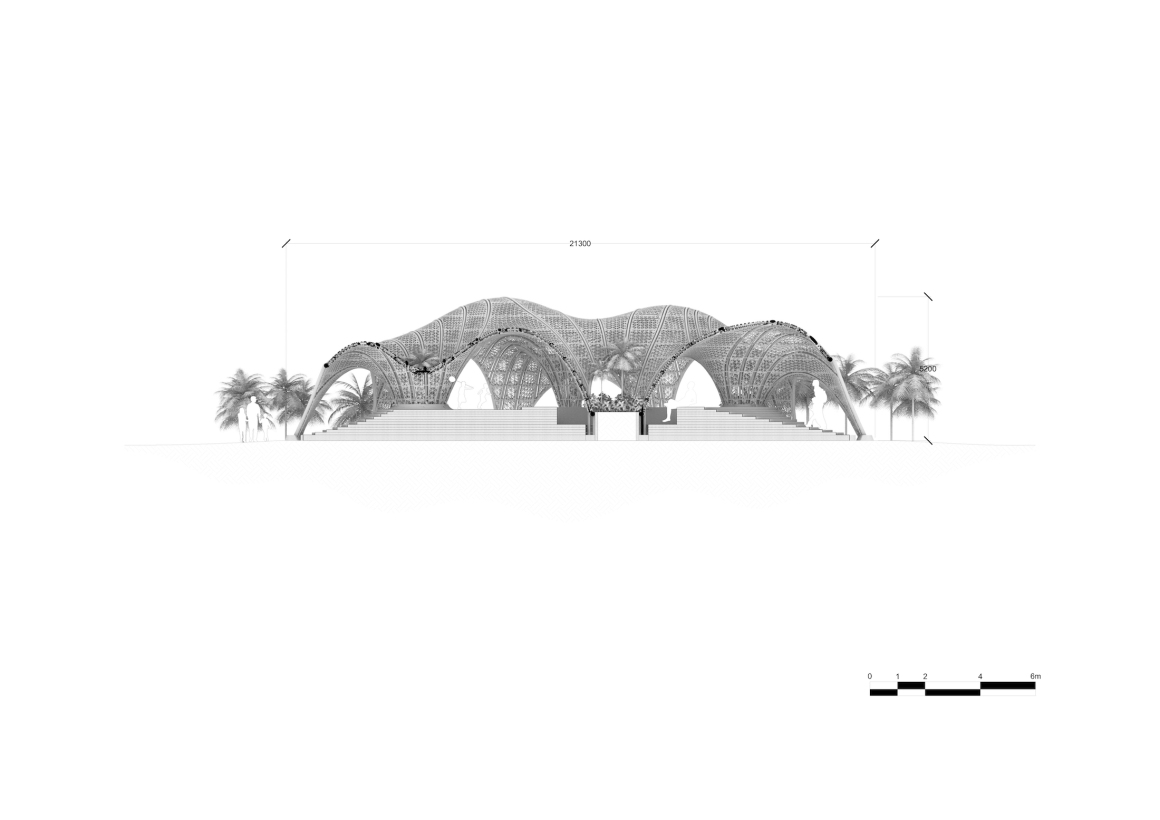
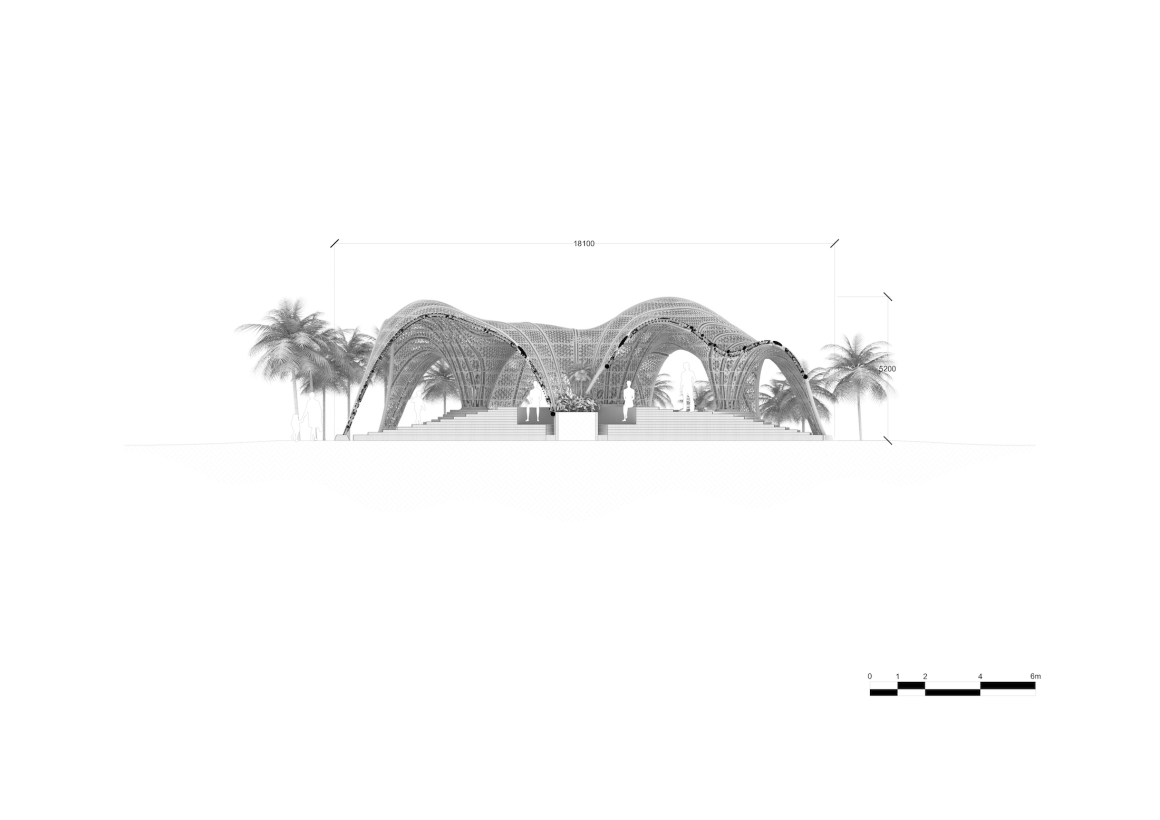
项目类型:3D打印结构
面积:300平方米
地点:约旦 鲁姆
状态:设计阶段
首席建筑师:Riyad Joucka
团队:Wael Nasrallah
日期:2020年
Type: 3D Printed Structure
Size: 300 Sqm
Location: Wadi Rum, Jordan
Status: Proposal
Lead Architect: Riyad Joucka
Team: Wael Nasrallah
Date: 2020
更多 Read more about: MEAN*




0 Comments