本文由 WOHA 授权mooool发表,欢迎转发,禁止以mooool编辑版本转载。
Thanks WOHA for authorizing the publication of the project on mooool. Text description provided by WOHA.
WOHA:该项目坐落在新加坡著名的乌节路——亚洲最具标志性的购物大道——设计旨在培养新加坡的新兴创意人才。该建筑结合了零售展示和人才孵化空间,旨在结合所有从概念到生产、从展示到零售的设计阶段。
WOHA:Poised at a prominent junction of Singapore’s famous Orchard Road – Asia’s most iconic shopping avenue – Design Orchard aims to nurture emerging Singaporean creative talent. Combining a retail showcase with an incubation space, the building was conceived to combine all stages of design from concept to production and from showcase to retail.
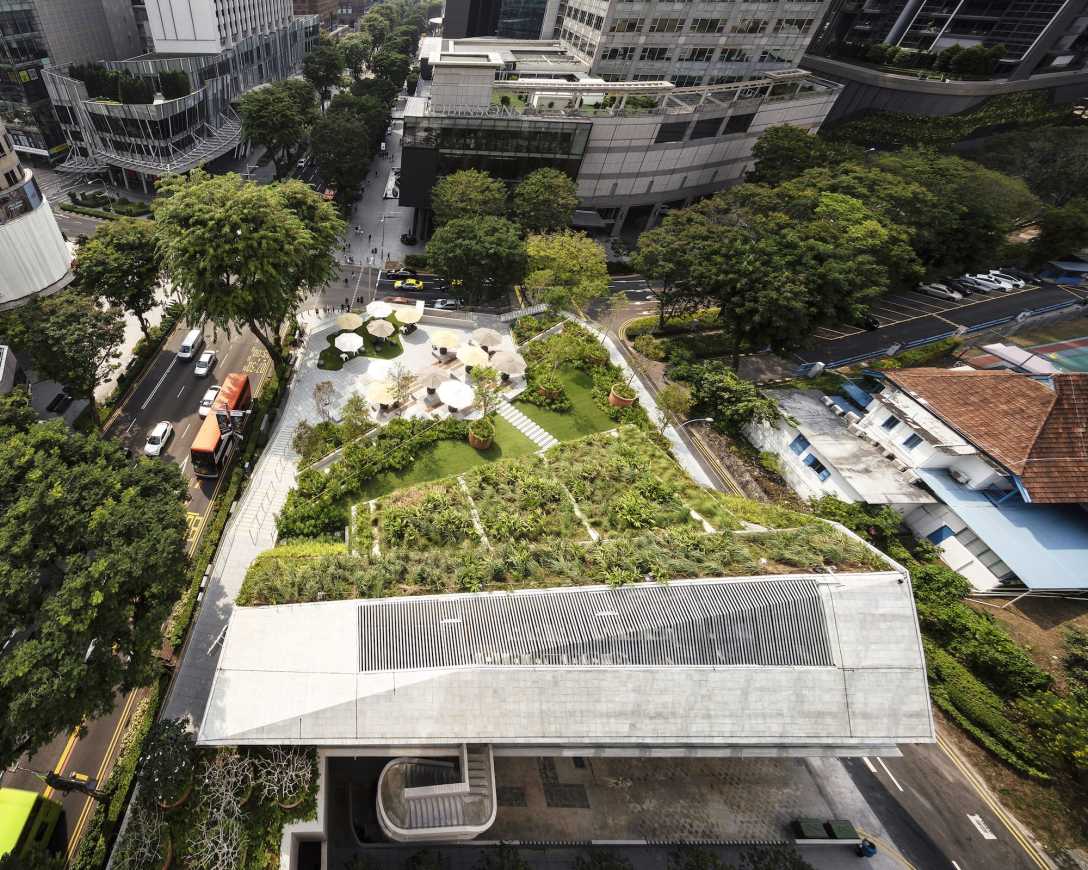
这栋三层楼高的阶梯式建筑向下倾斜,一直延伸到乌节路和凯恩希尔路的交汇处,其倾斜的角度能保证其在地面上的开阔视野。设计将场地100%归还给城市,包括这个周围环绕着许多郁郁葱葱花园的屋顶圆形剧场,也可作为一个公共开放空间供人们使用。
The terraced three-storey building slopes down to the junction of Orchard Road and Cairnhill Road, its angle giving it high visibility to and from the ground level. 100% of the site area is given back to the city as a publicly-accessible rooftop amphitheatre surrounded by lush gardens.
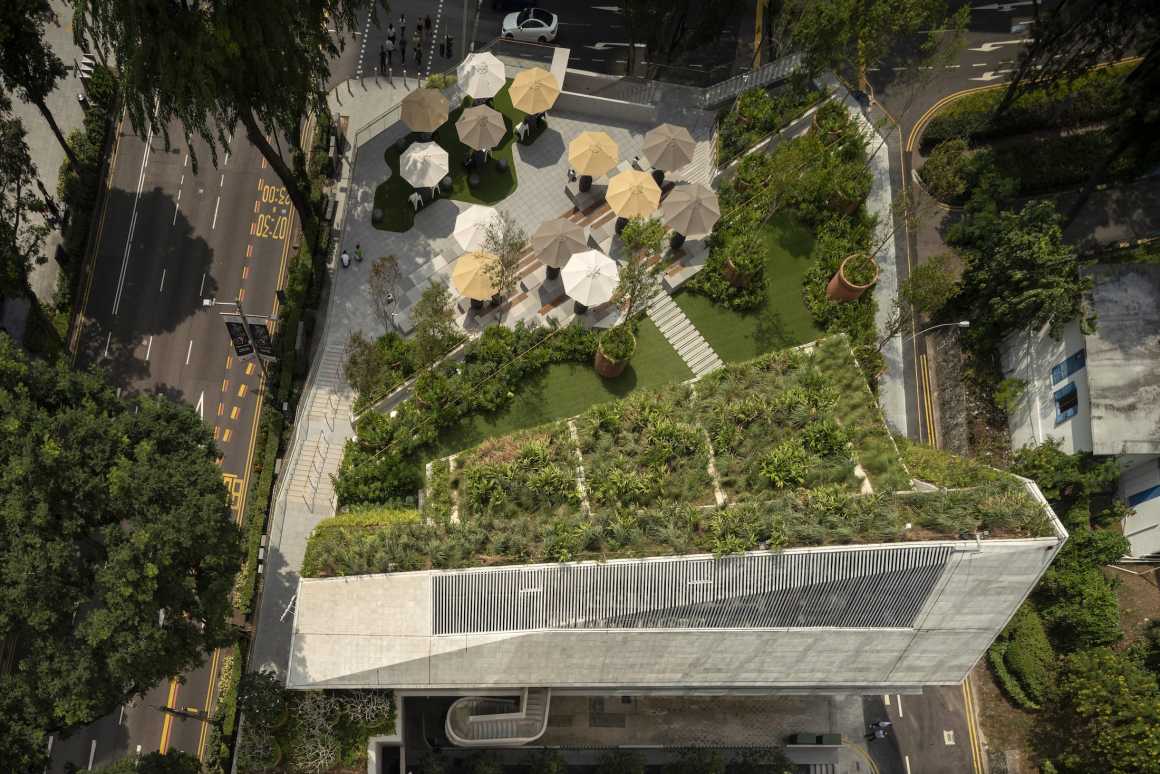
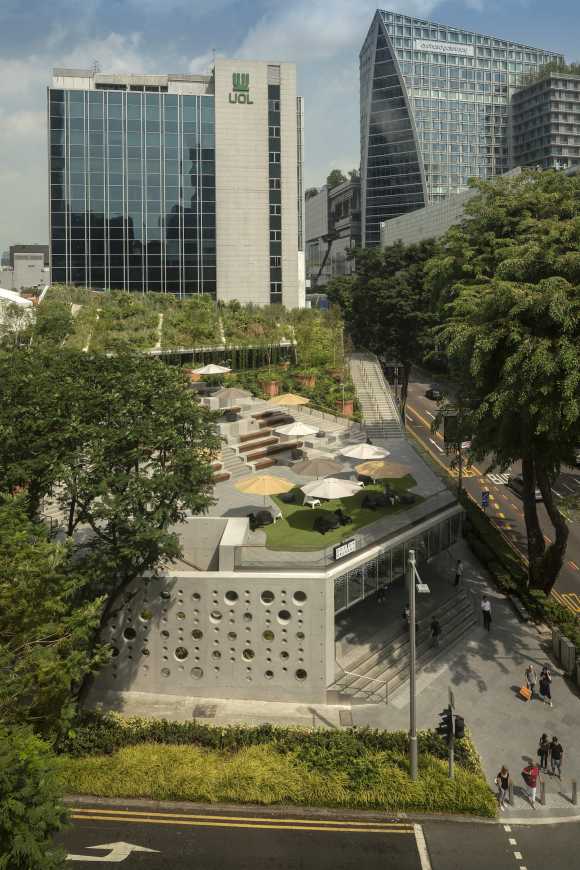
Design Orchard的空间组合设计令人兴奋,开放零售空间位于地面临街,同时,第二、三层的合作办公式的人才孵化空间的灵活开放式楼层空间,也为新兴设计师提供了一个极具创造力的环境。
Design Orchard offers an exciting programmatic mix, with an open-plan retail space with full-height frontage at ground level. At levels two and three, co-working style incubation spaces provide a creative environment for emerging designers within flexible open floor plates.
▼临街零售 Retail space
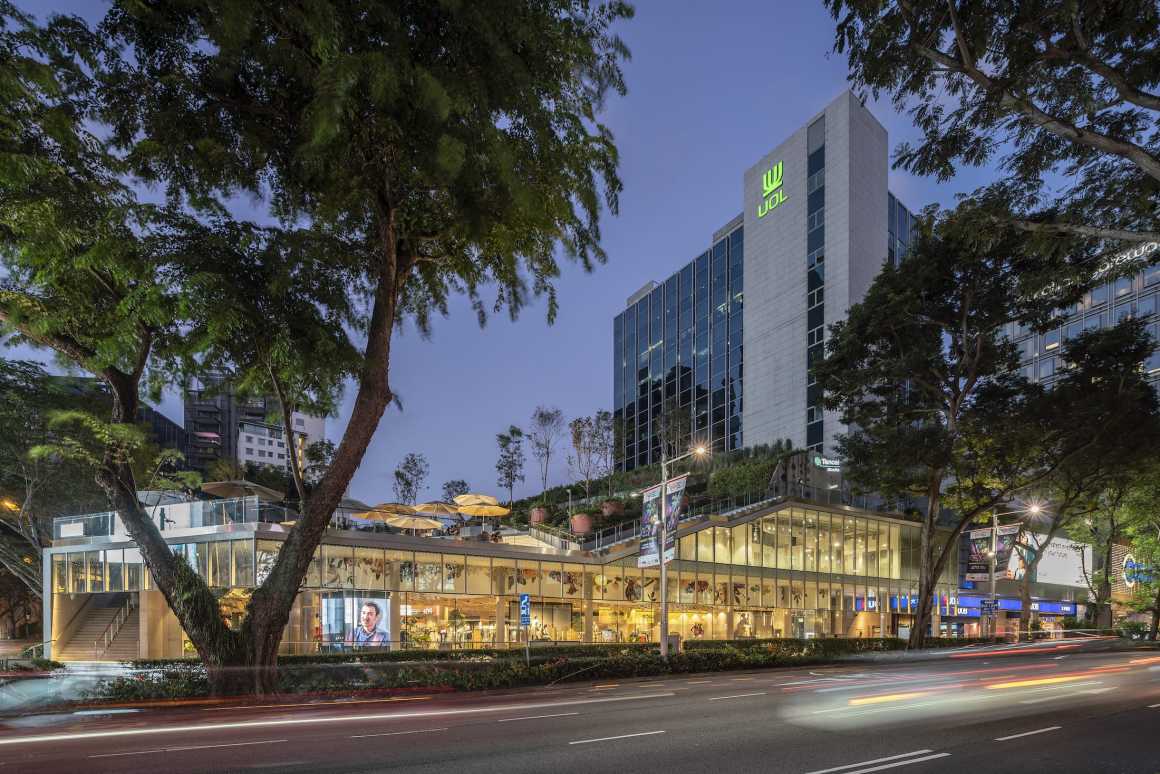
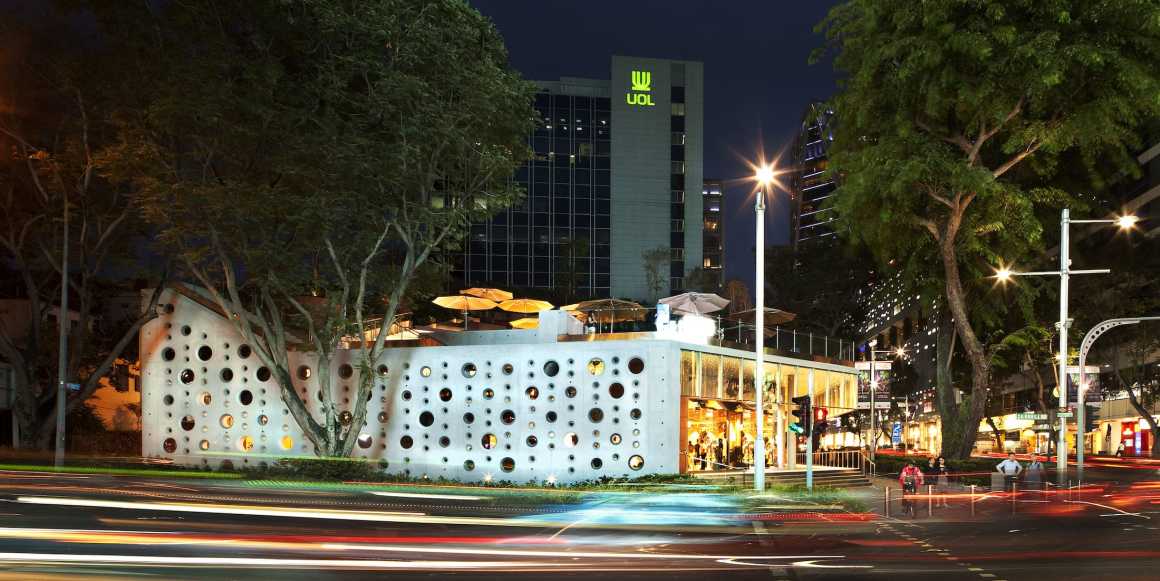
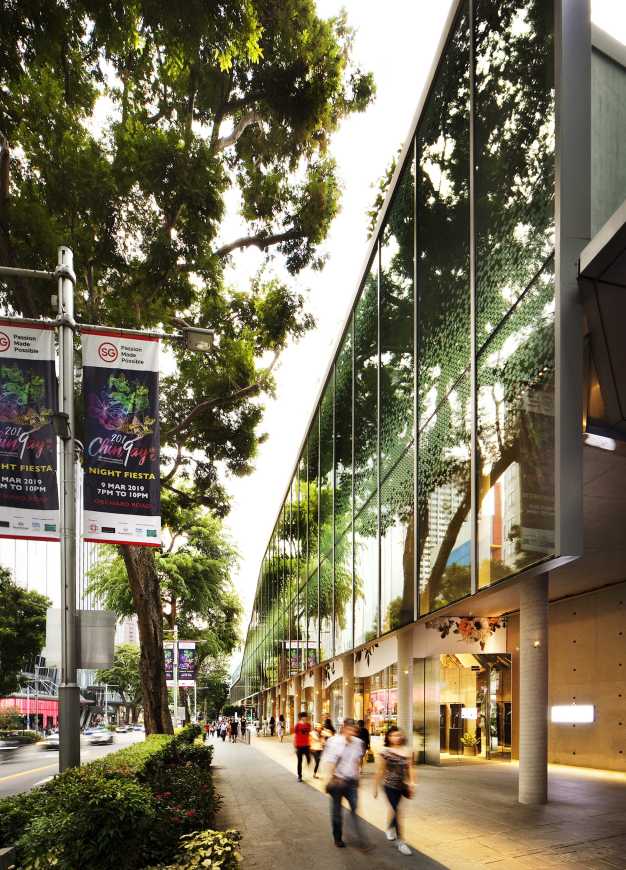
▼屋顶圆形剧场 Rooftop amphi theatre
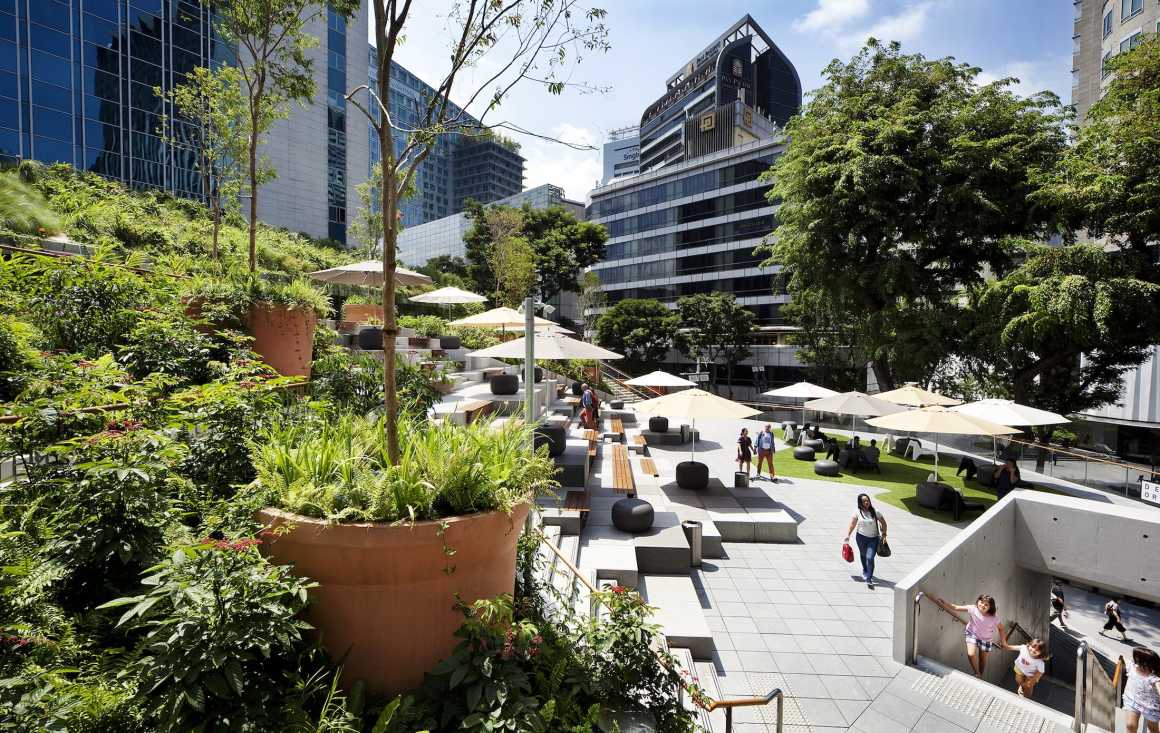
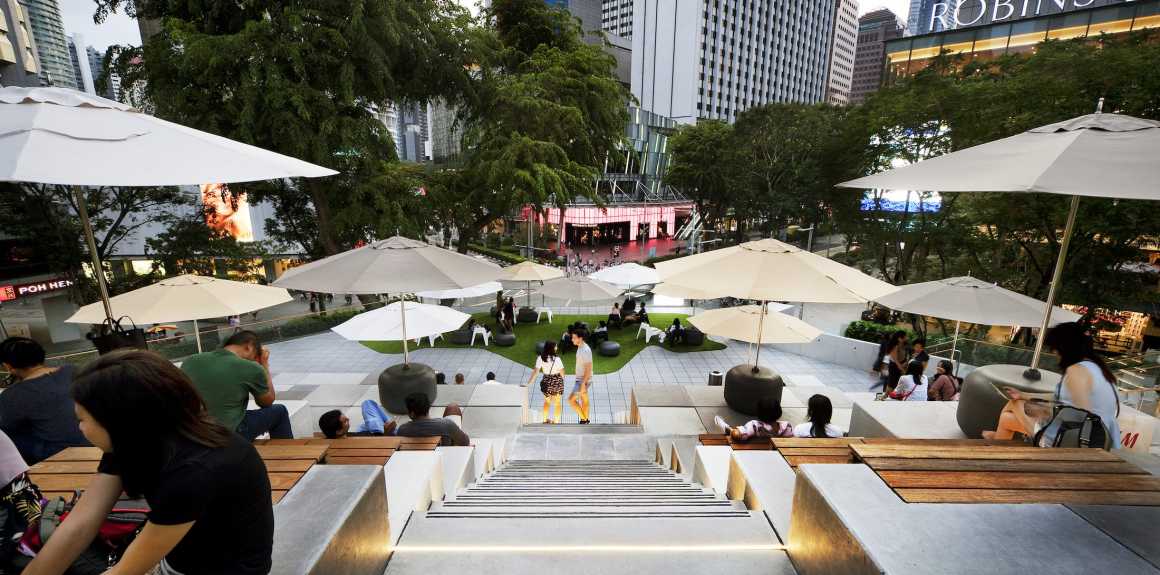
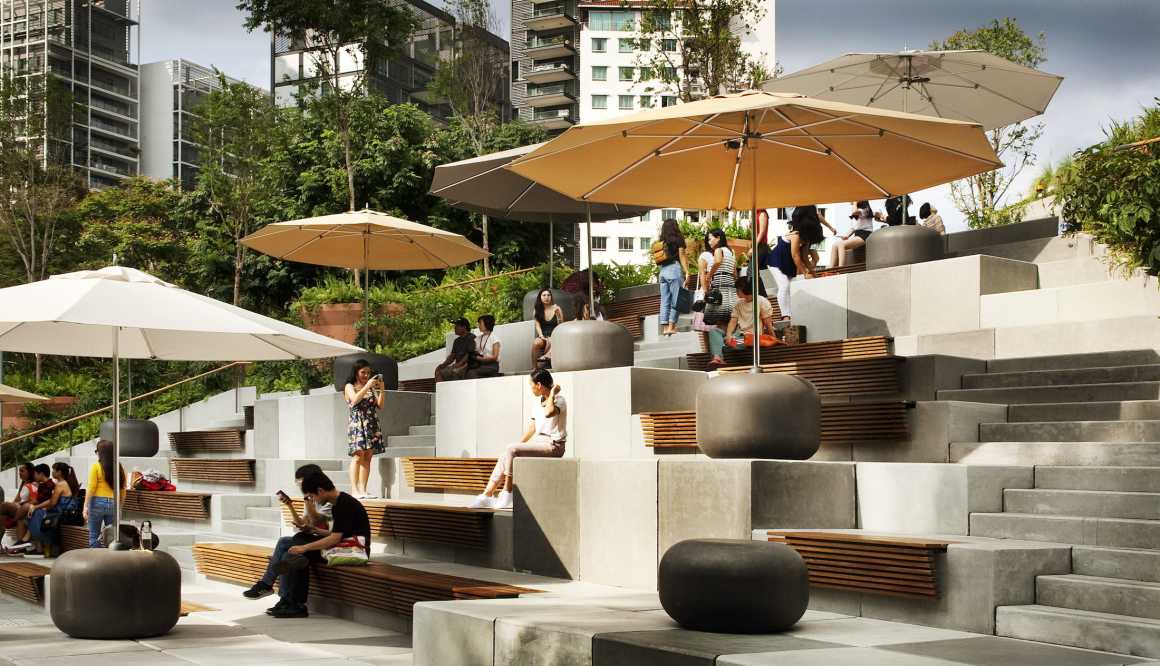
▼屋顶圆形剧场夜景 Night view of Rooftop amphi theatre
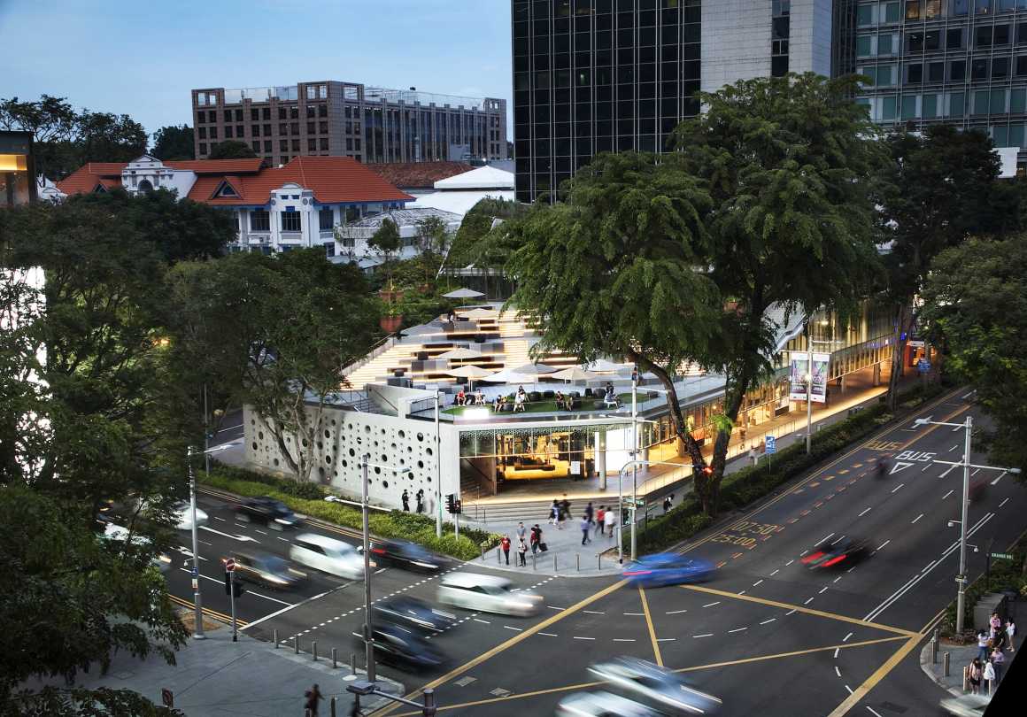
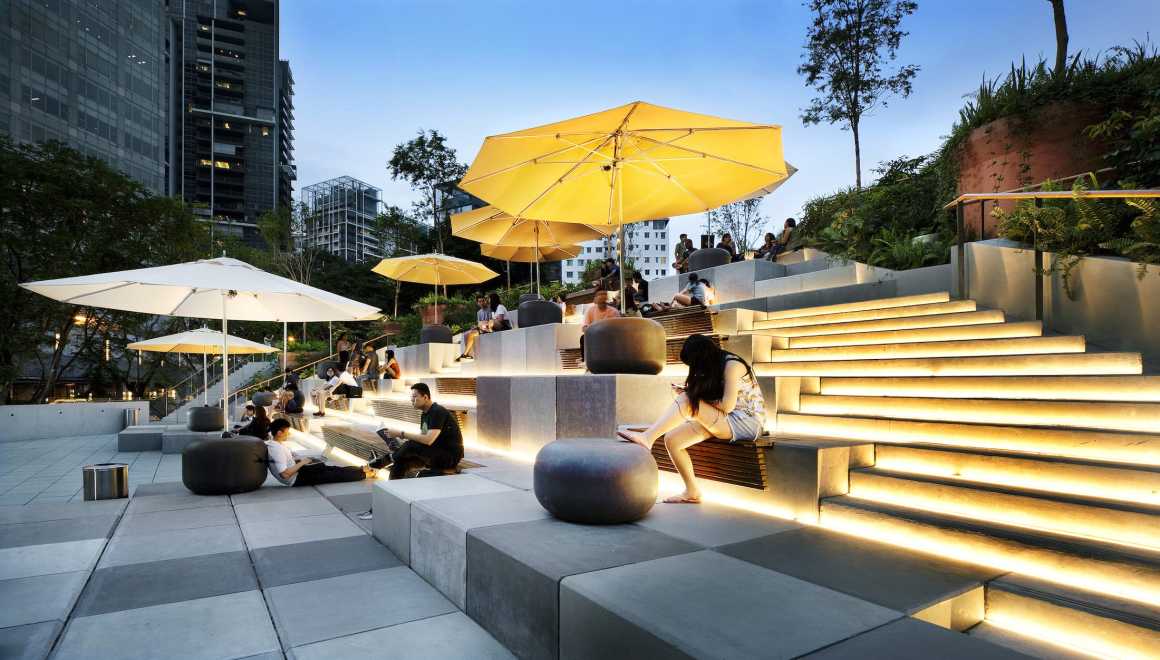
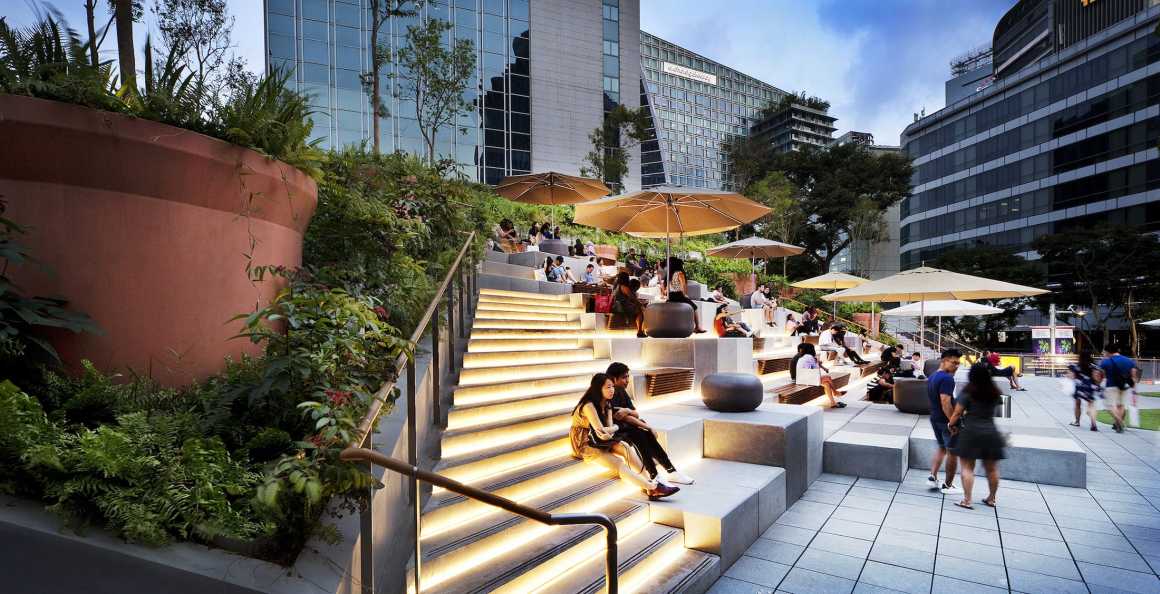
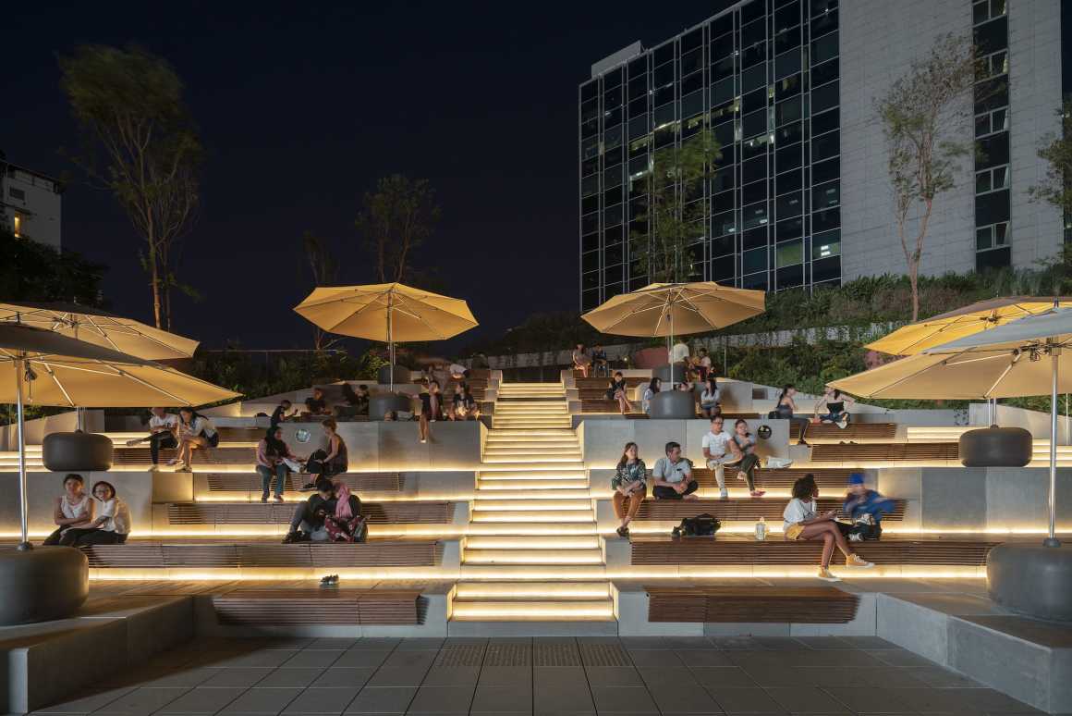
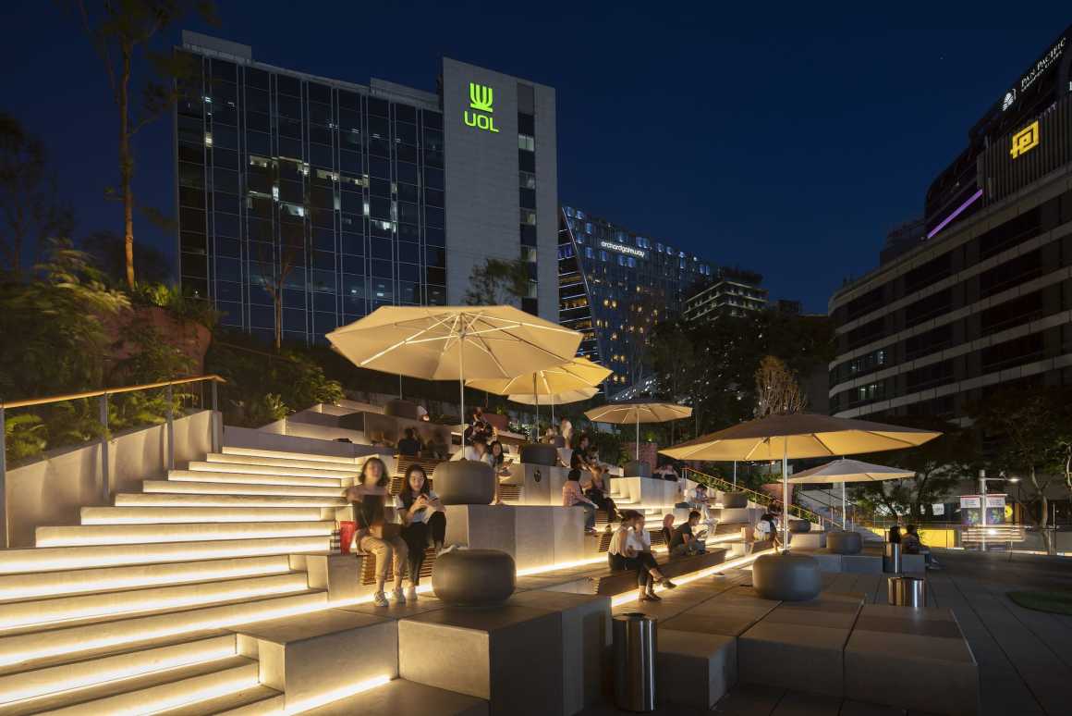
在阶梯式建筑的顶部,面向街道的屋顶公共空间,形成了一个城市圆形剧场,周围环绕这一个具遮阴功能的迷你屋顶公园,从屋顶垂下来的公园植被,在超大的混凝土花盆中树木的衬托下也变得更加醒目。该公共空间将著名的购物街作为独特背景,还可为与建筑项目相关的活动提供舞台空间,比如户外时装秀、表演、音乐会,以及偶尔放置的一个冰淇淋亭。
Atop the tiered back building form, the rooftop public space is angled to face the streetscape and forms an urban amphitheatre, cocooned by a shaded rooftop pocket park, which drapes down the rooftop and is accentuated by trees in oversized concrete pots. This civic space will also set the stage for events complementary to the building programme such as outdoor fashion shows, performances, and concerts – and an occasional ice cream kiosk – against the unique backdrop of the famed shopping street.
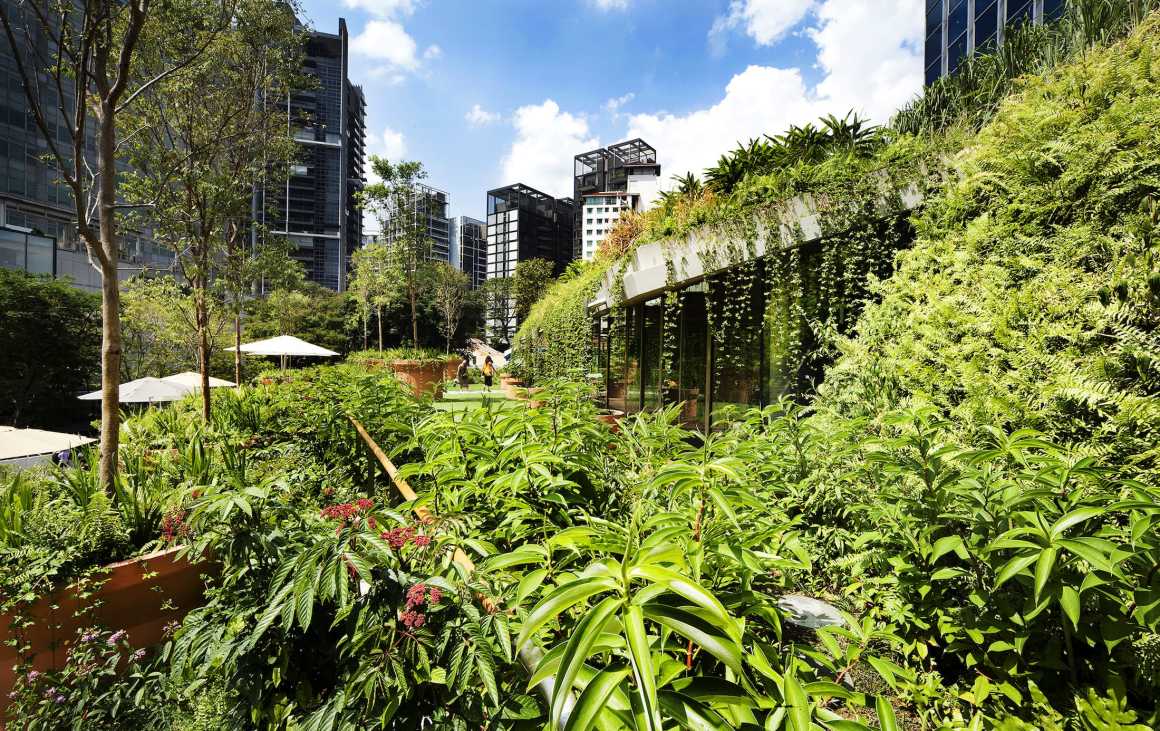
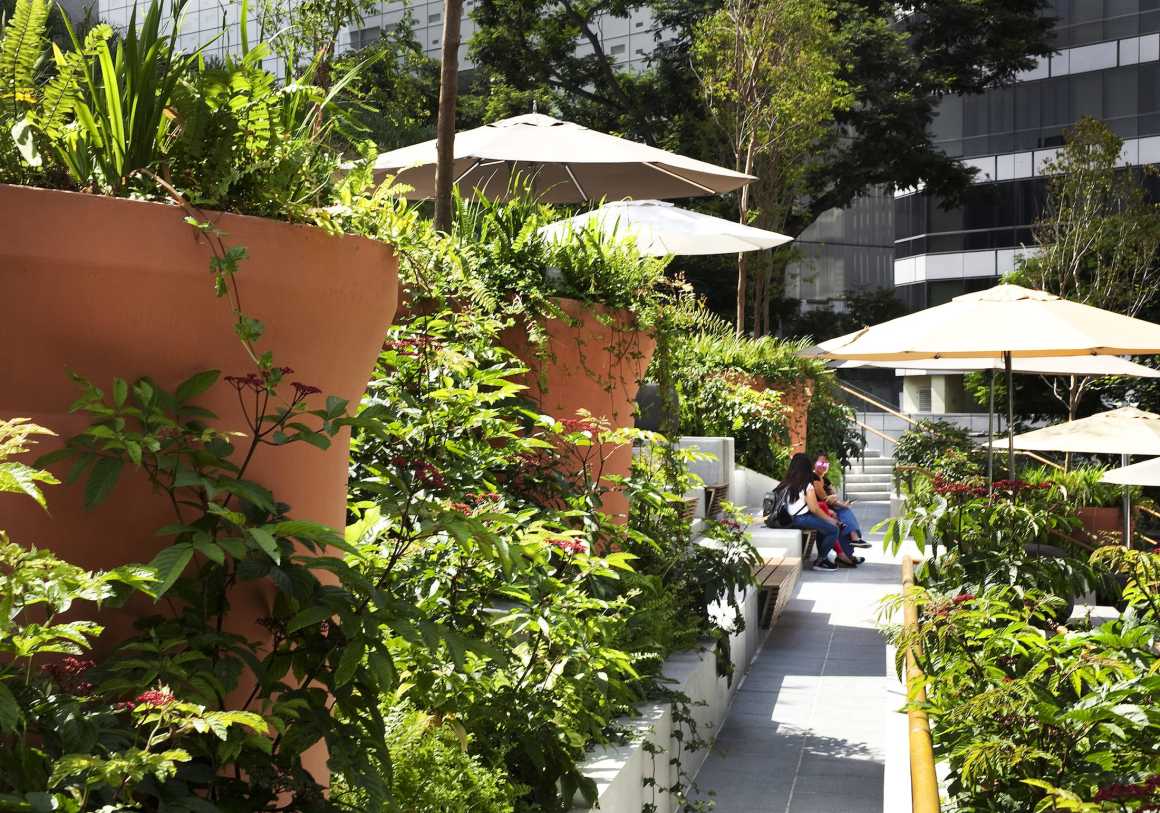
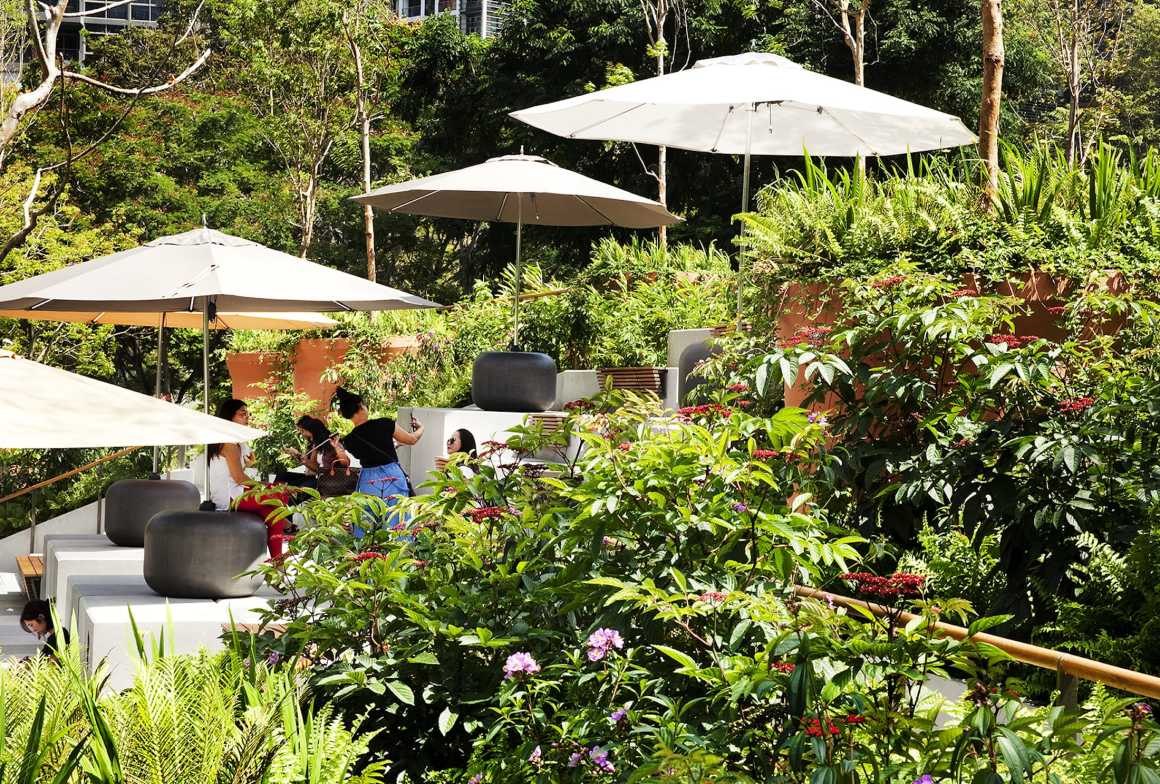

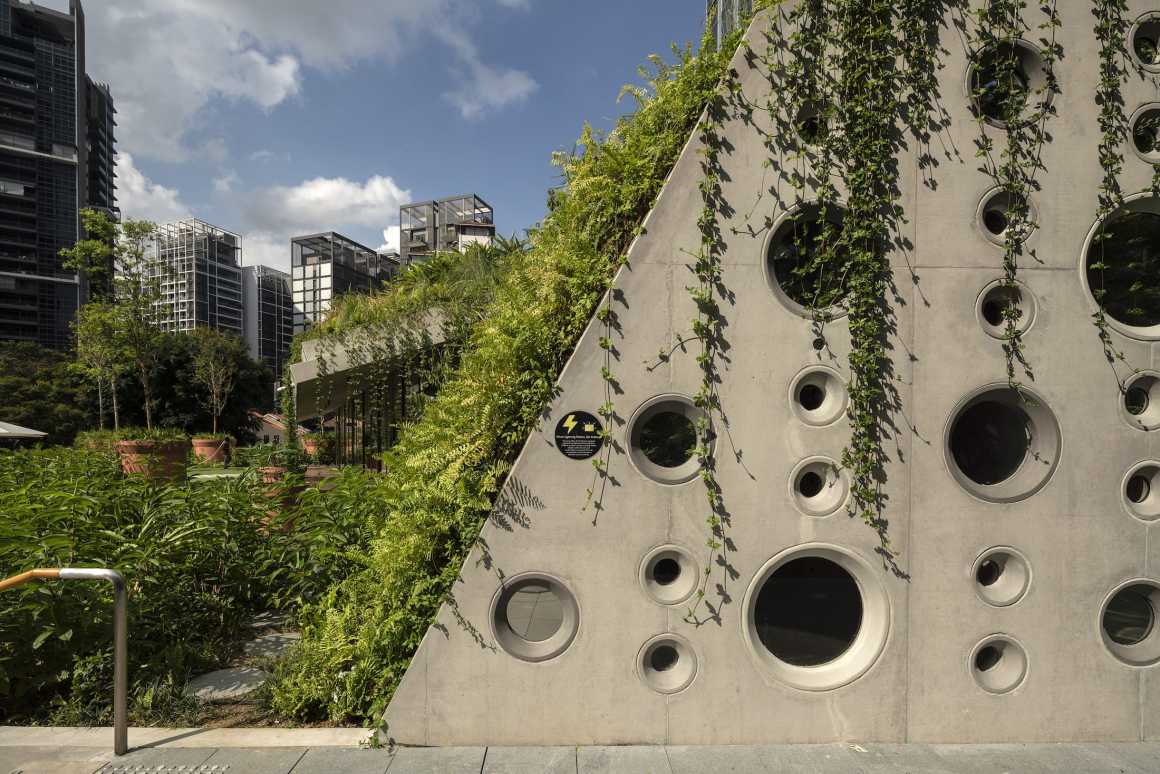
位于前门的内部中庭起到了零售和孵化区域之间的空间和视觉连接的作用。建筑第三层的孵化器空间和一个咖啡馆可以俯瞰整个屋顶公园。
The retail and incubation spaces are linked by an internal atrium at the front entrance which provides visual connectivity between the two spaces. At level 3, the incubator space and a café overlook the rooftop park.
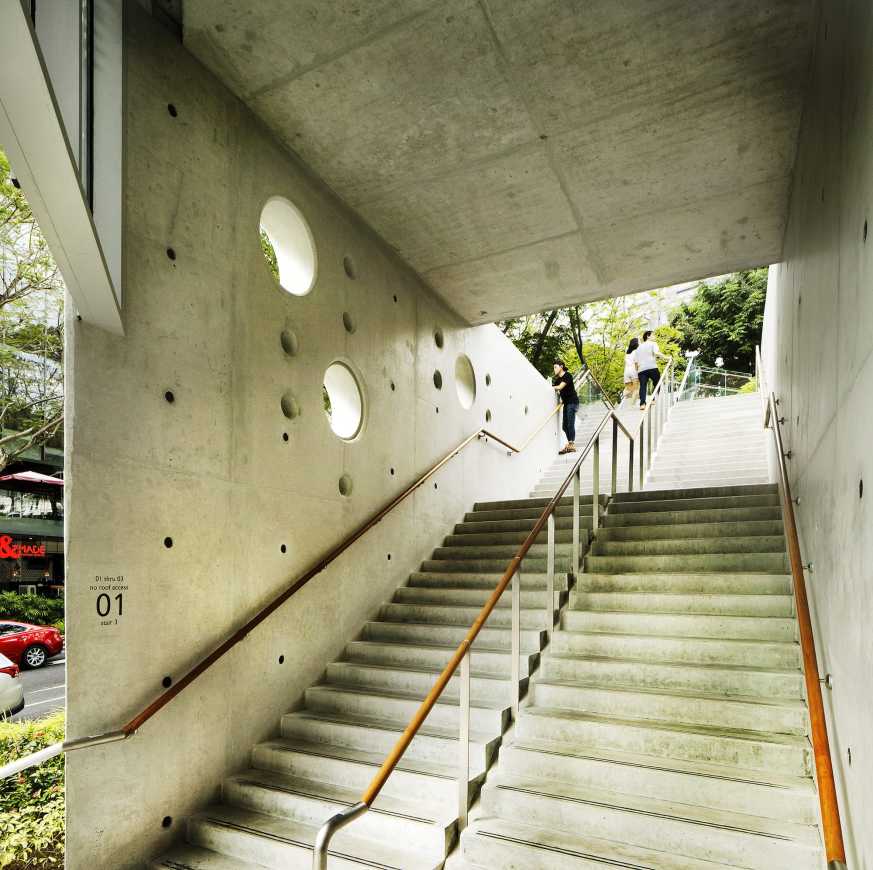
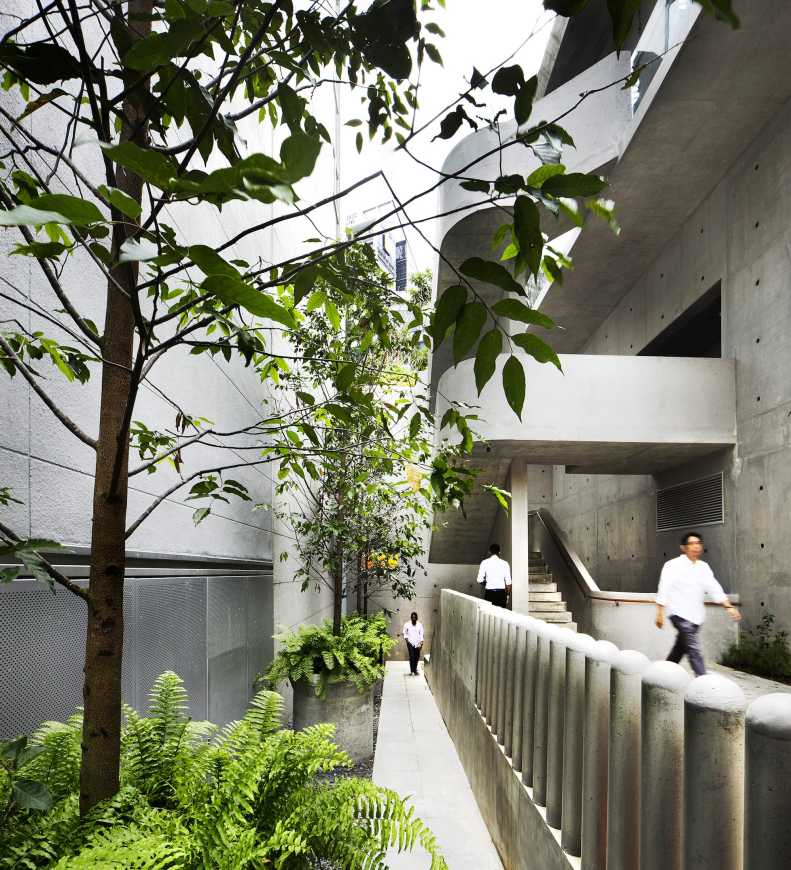
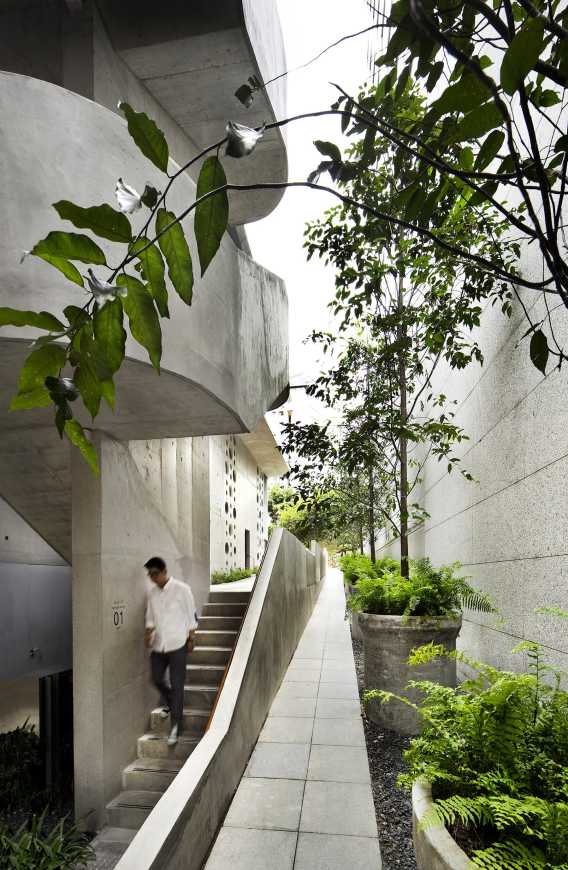
这三种不同的空间形式相辅相成,最后形成了一个整体概念:合作办公空间为年轻设计师们提供了一个从概念到生产的培育环境,还可以在下面的零售空间销售他们的产品,并在屋顶花园圆形剧场用时尚和设计活动向人们展示他们的设计。
The three different use-cases complement each other to form one cohesive concept: the collaborative spaces provide a nurturing environment for young designers to go from concept to production, market their products at the retail spaces below, and showcase their designs with fashion and design events at the rooftop garden amphitheatre.
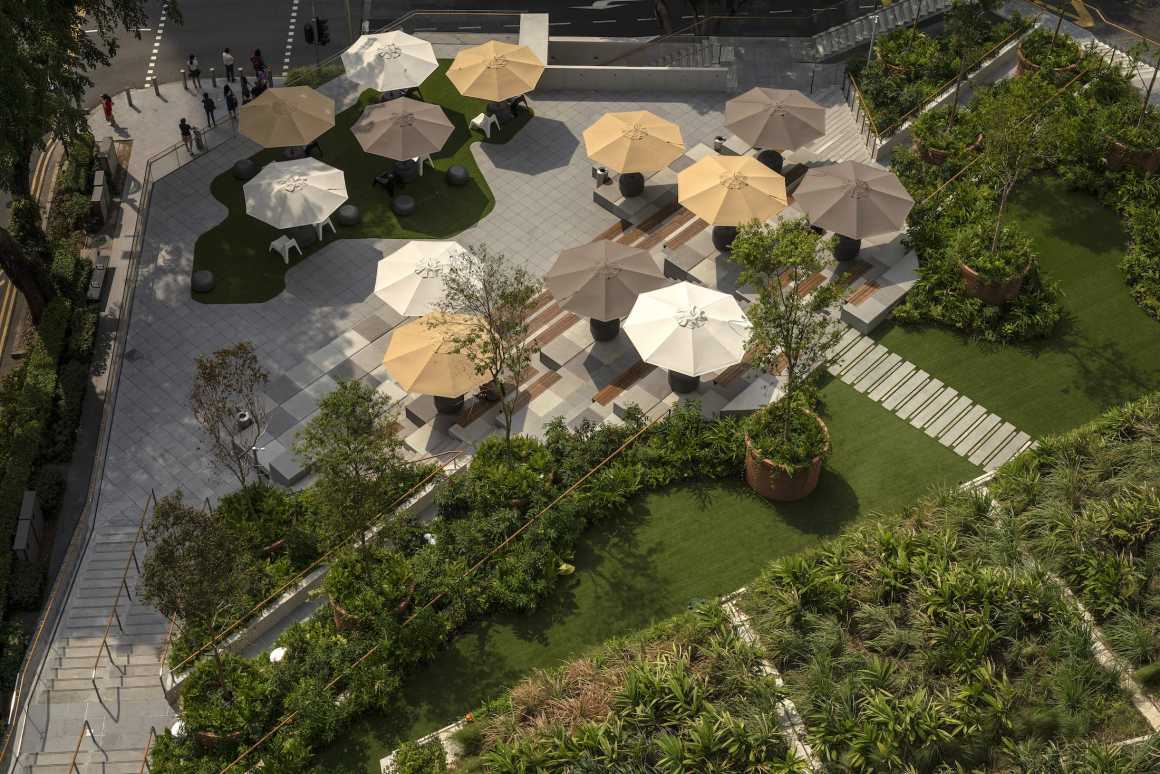
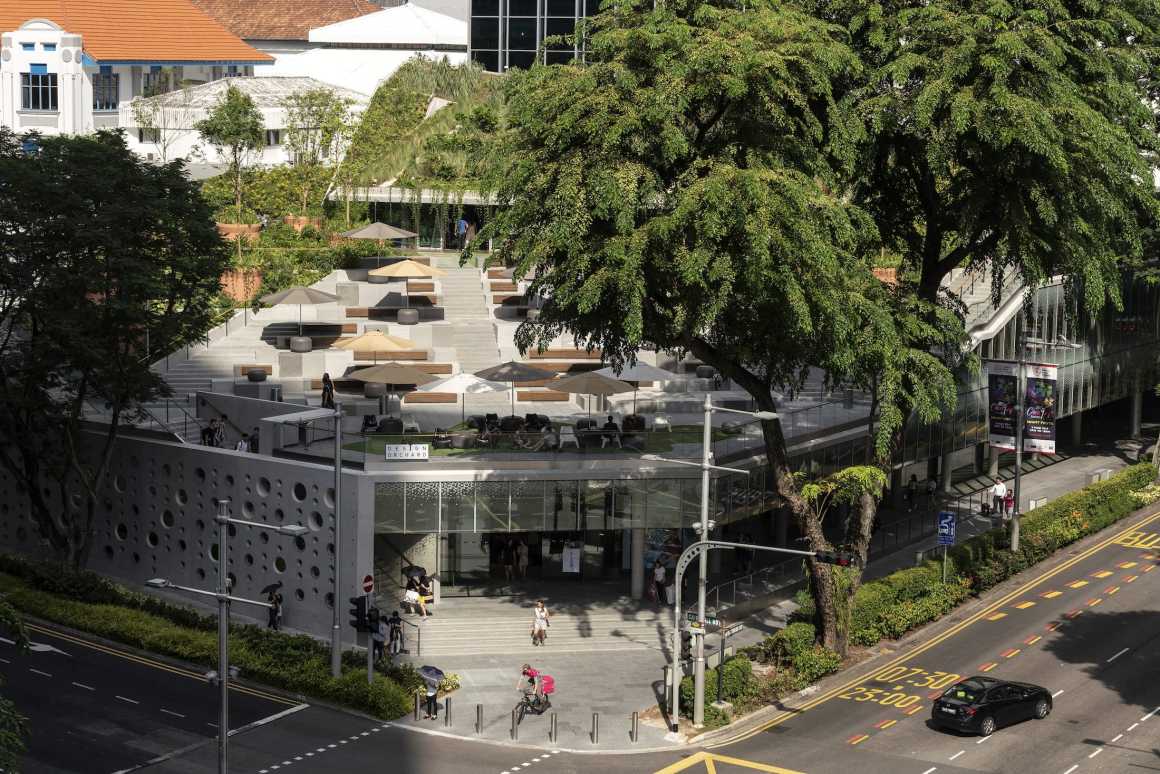
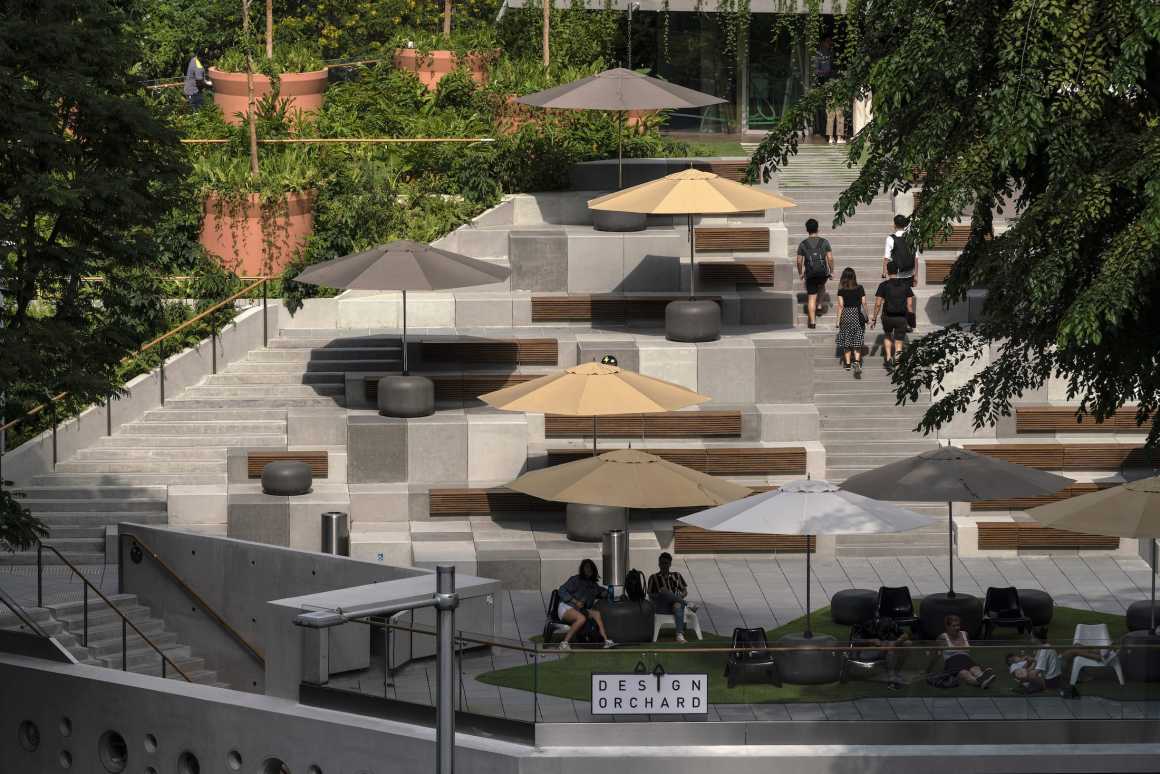
建筑采用干净、现代的混凝土、玻璃、木材和景观,创造了一个充满活力的设计和活动的中性背景。原有的异形混凝土墙被圆形开口和嵌套的预制混凝土框架刺穿后,增强了建筑的光线、视野和通风,甚至在零售空间穿混凝土结构后,也不影响结构的完整性。
Designed with a clean and modern palette of concrete, glass, timber and landscaping, the building acts as a neutral backdrop for the vibrant design and activities. Raw off-form concrete walls are strategically punctured with circular openings and inset precast concrete frames to allow light, views, ventilation and even retail displays through the concrete structure without affecting structural integrity.

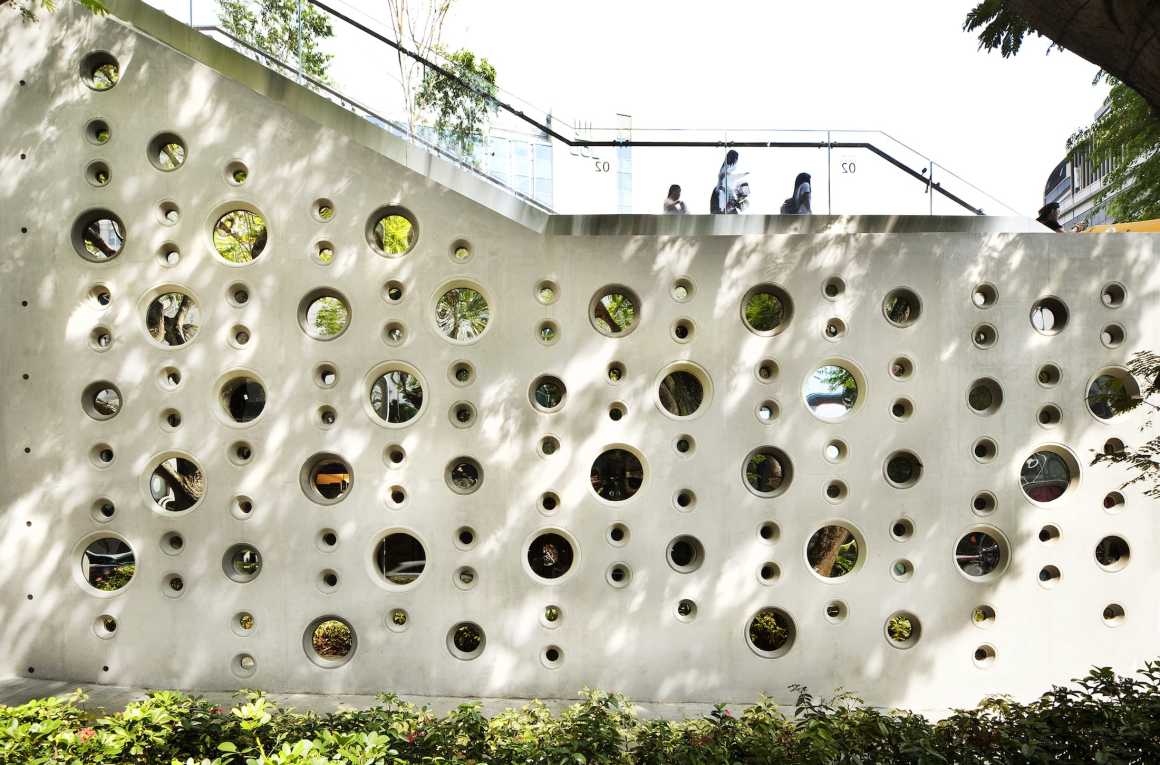
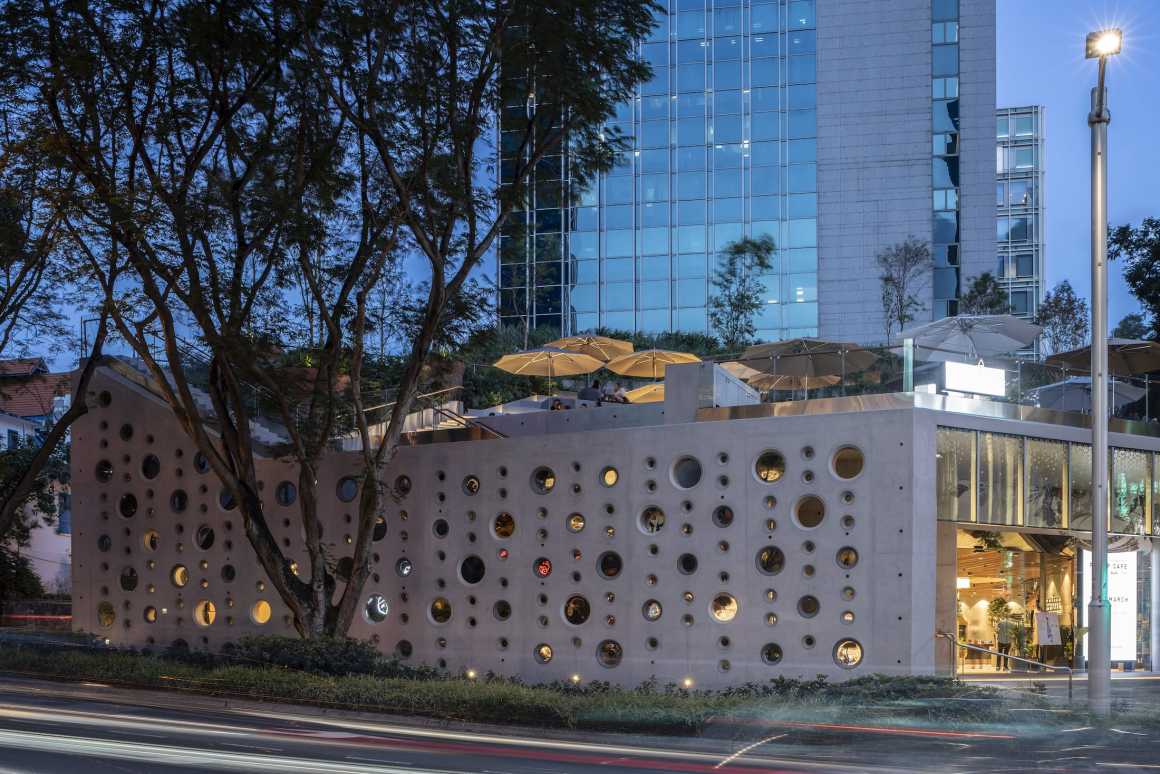
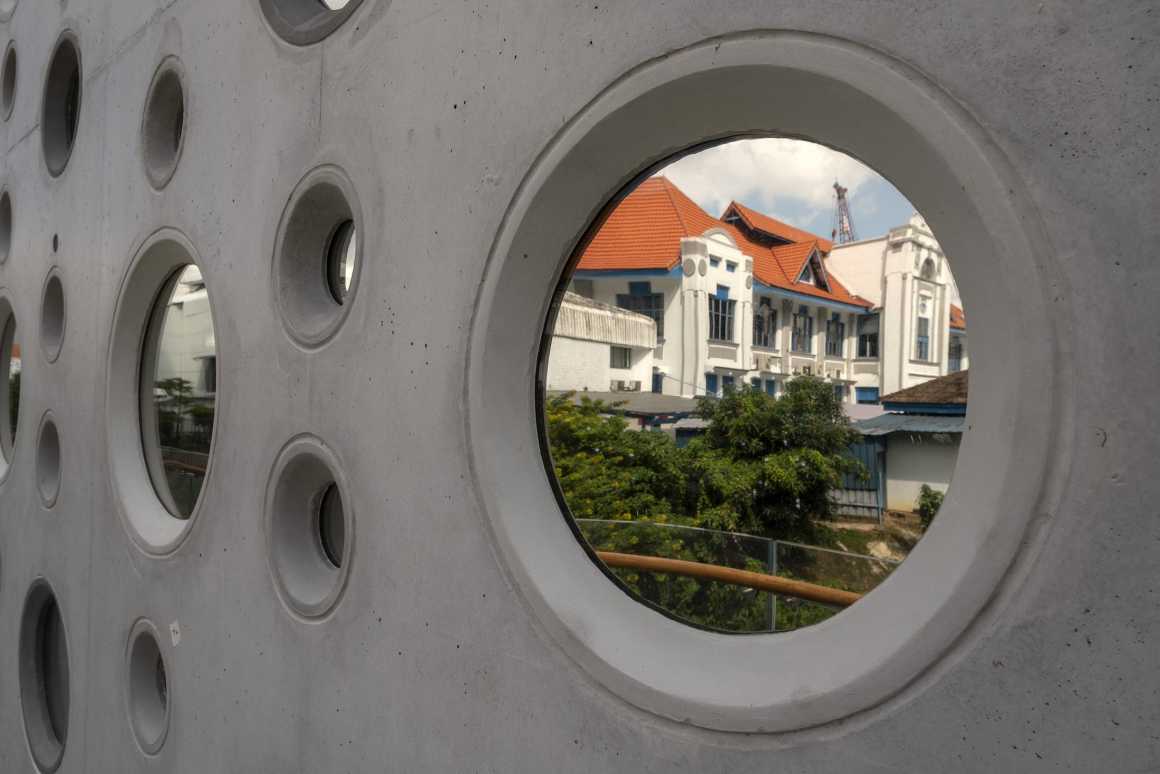
▼平面图 Plan
▼剖面图 Section
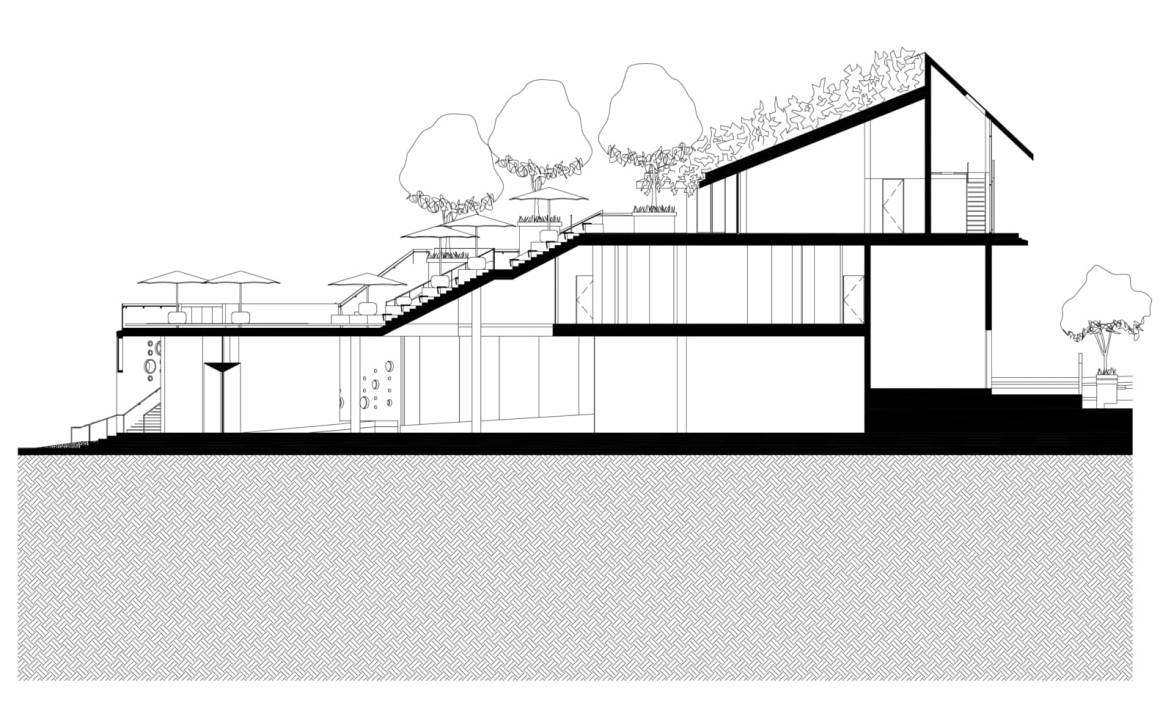
项目地点:新加坡 乌节路
设计开始:2016年10月
建设施工(P1):2017年11月
建设施工(P2): 2018年2月
软开业:2019年1月
工程造价:9720559新元
占地面积:1841.4平方米
总建筑面积:2350平方米
建筑&景观设计:WOHA
项目团队:Wong Mun Summ, Schirin Taraz, Jonathan Choe, Eng Cheng Hui, Jonathan Tan, Evelyn Ng
客户:JTC公司
主承包商:Sunray Woodcraft Construction Pte Ltd
预制承包商:LWC Alliance Pte Ltd
雨水收集:Green Eco Harvesting Pte Ltd
结构工程:Web Structures Pte Ltd
机电工程:Belmacs Pte Ltd
Project Location: Orchard Road
Project Dates:
Design Inception: Oct 2016
Start of Construction (P1) : Nov 2017
Start of Construction (P2): Feb 2018
Soft Opening: Jan 2019
Project Cost: S$9,720,559
Site Area : 1841.4 sqm
Gross Floor Area: 2350 sqm
Architect & Landscape: WOHA
Project Team: Wong Mun Summ, Schirin Taraz, Jonathan Choe, Eng Cheng Hui, Jonathan Tan, Evelyn Ng
Client: JTC Corporation
Main Contractor: Sunray Woodcraft Construction Pte Ltd
Precast Contractor: LWC Alliance Pte Ltd
Rainwater Harvesting: Green Eco Harvesting Pte Ltd
Structural Engineer: Web Structures Pte Ltd
M&E Engineer: Belmacs Pte Ltd
更多 Read more about: WOHA


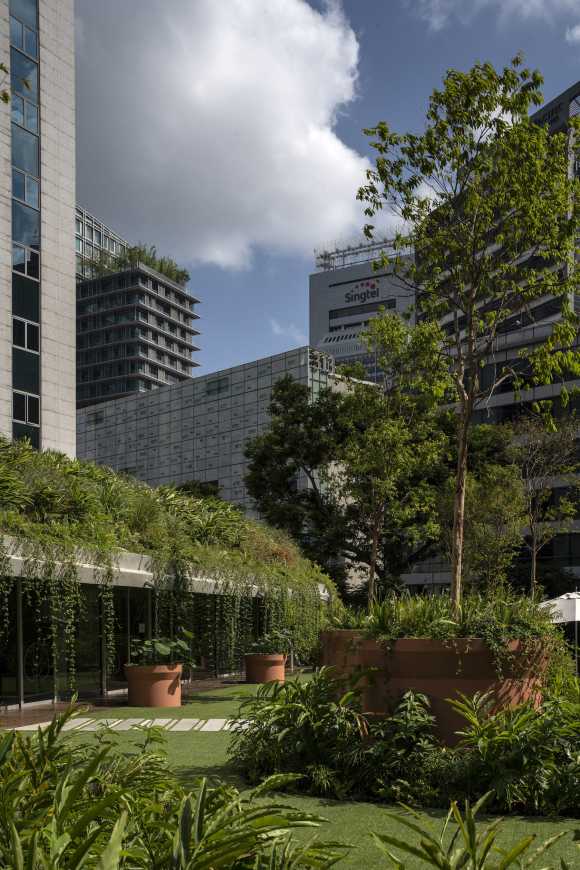
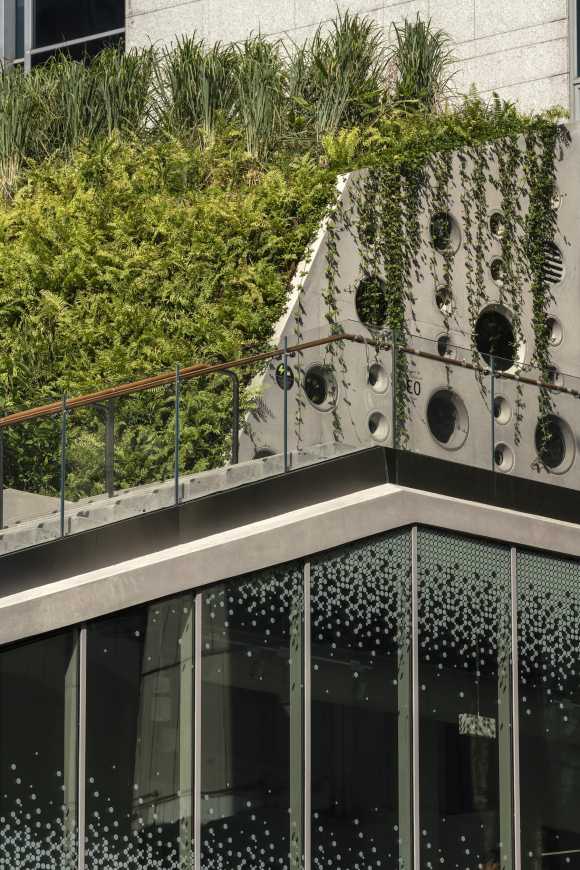
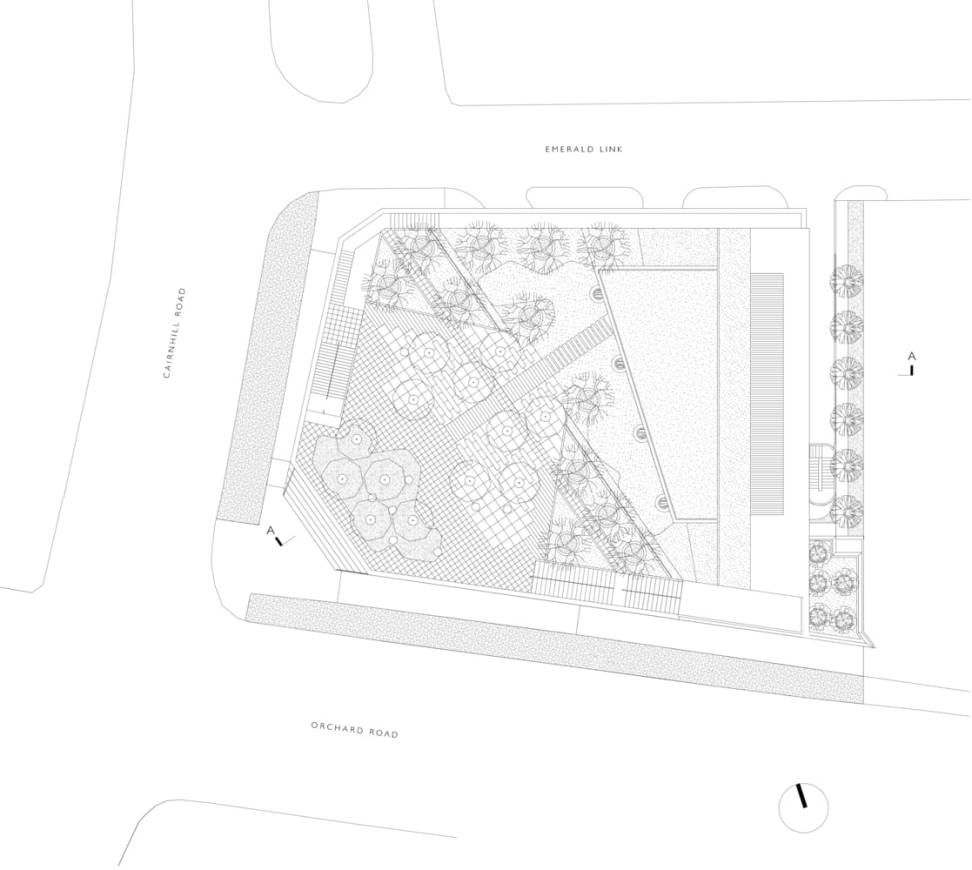
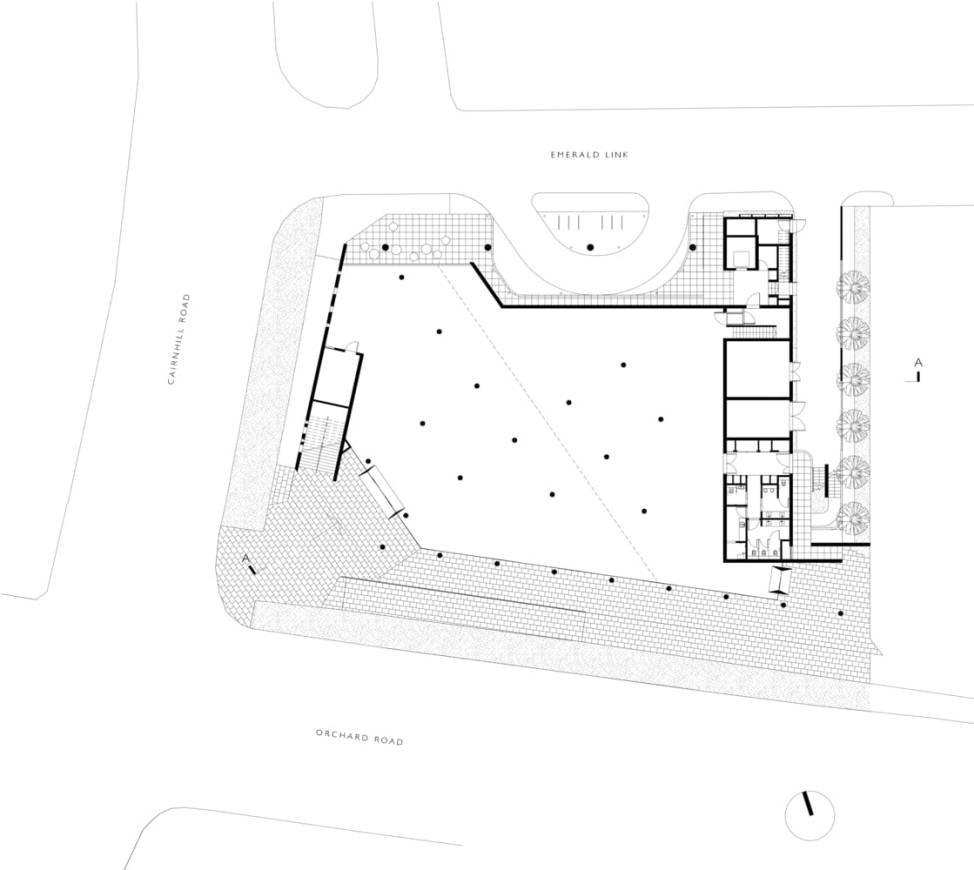
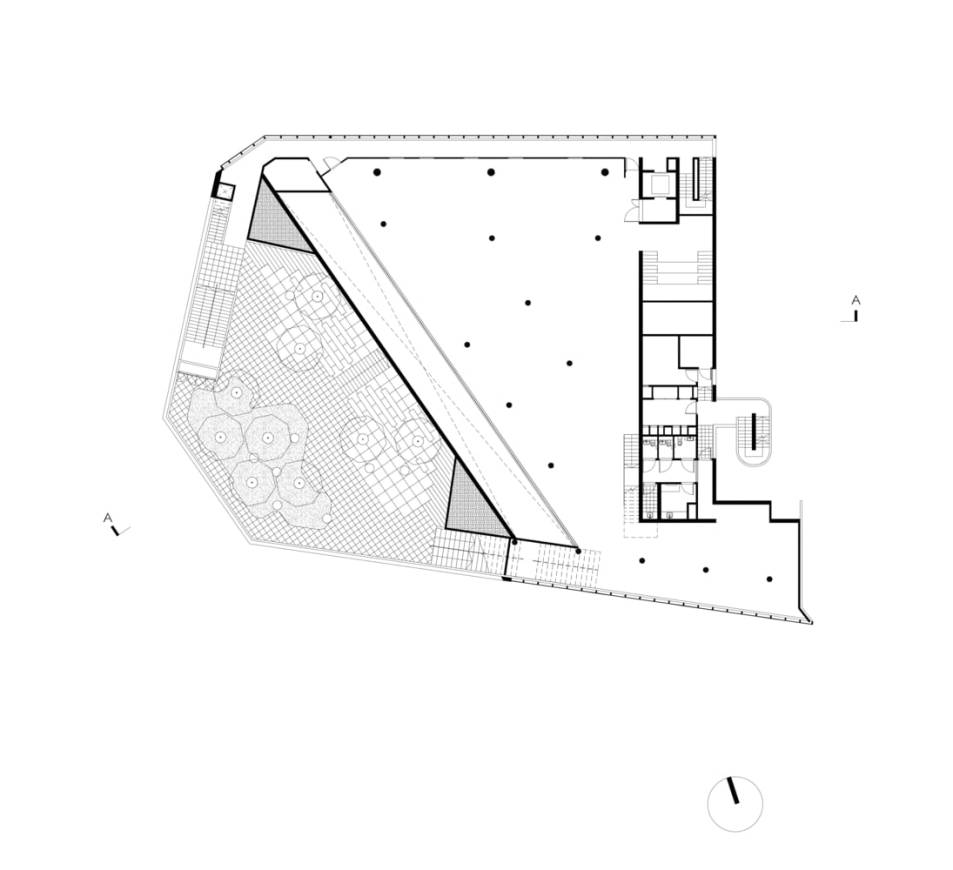
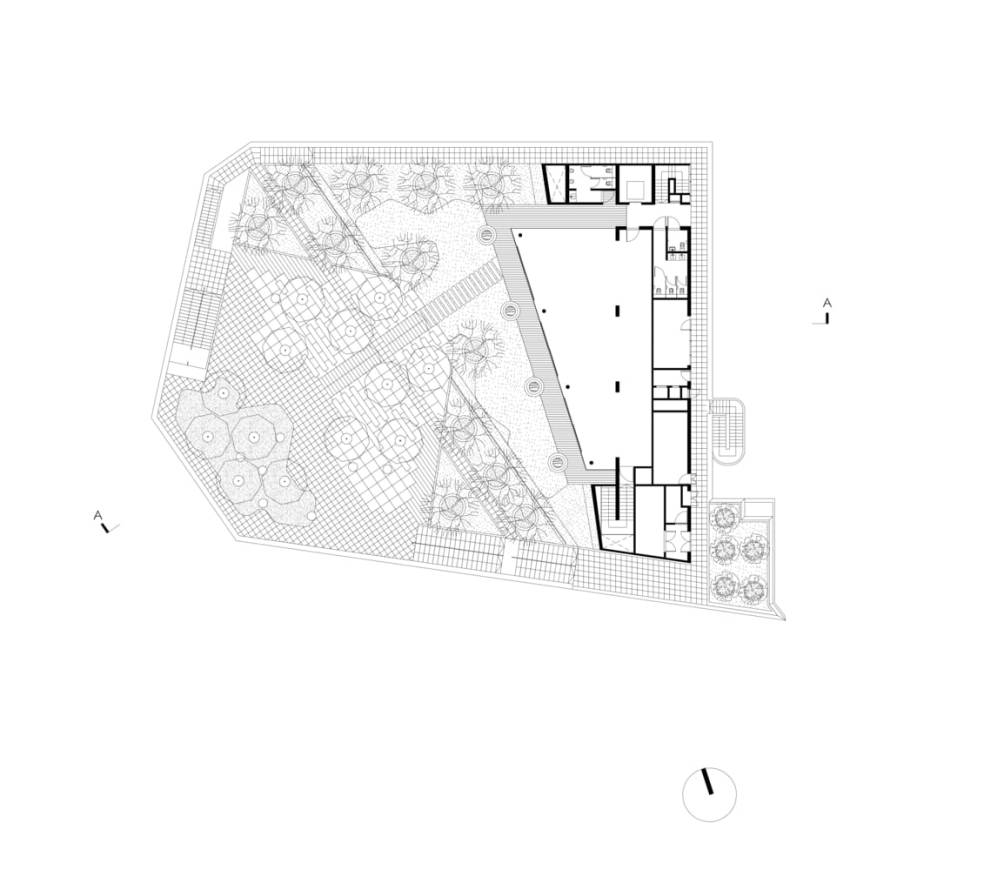


0 Comments