本文由 VVdesine 授权mooool发表,欢迎转发,禁止以mooool编辑版本转载。
Thank VVdesine for authorizing the publication of the project on mooool, Text description provided by VVdesine.
01 教育性游乐场:每天一点小收获
Educational Playground: Little Harvest
这个游乐场的设计灵感来自三个方面:首先,作为一个教育性的游乐场,孩子们可以在这里玩耍、学习、发展技能和促进身心;其次,这必须是一个与场地背景、特征或历史有关的游乐场;最后,这里必须是一个支持亲子活动的场所,家庭成员可以一起玩乐、学习,共度亲子间的美好时光。
The idea of concepting this playground inspired from 3 factors. Firstly, being educational playground where children can play, learn, develop their skills and their physical & mental development, secondly it has to be a playground that related to site’s context, character or history and finally, this playground must be a place where family can play, learn and spend their quality time together.
▼平面鸟瞰&植物搭配 Aerial view & Planting concept
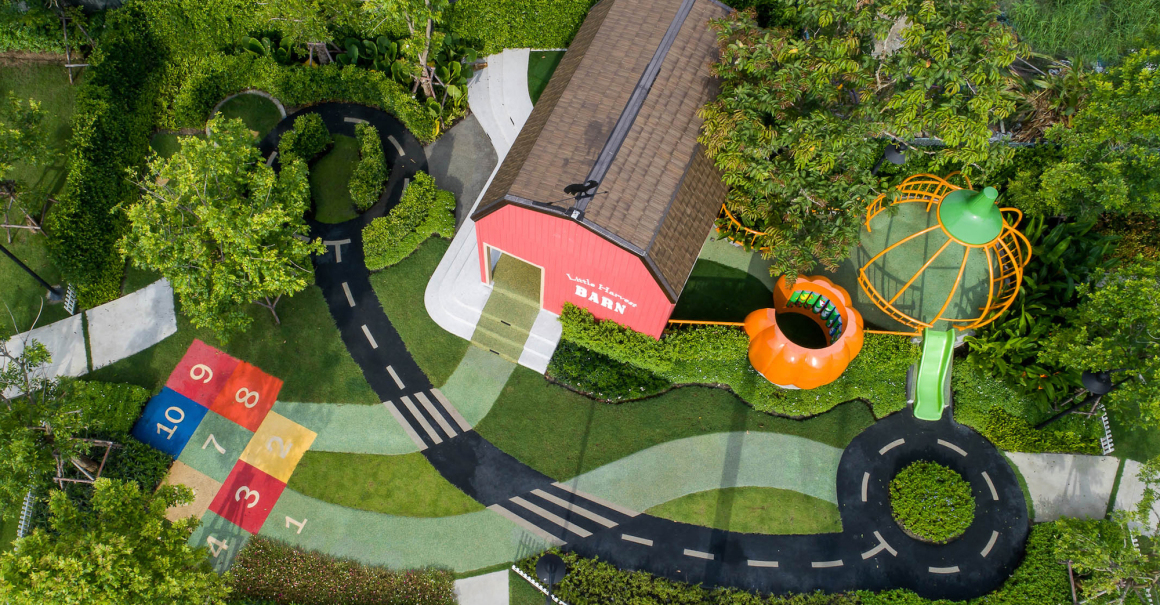
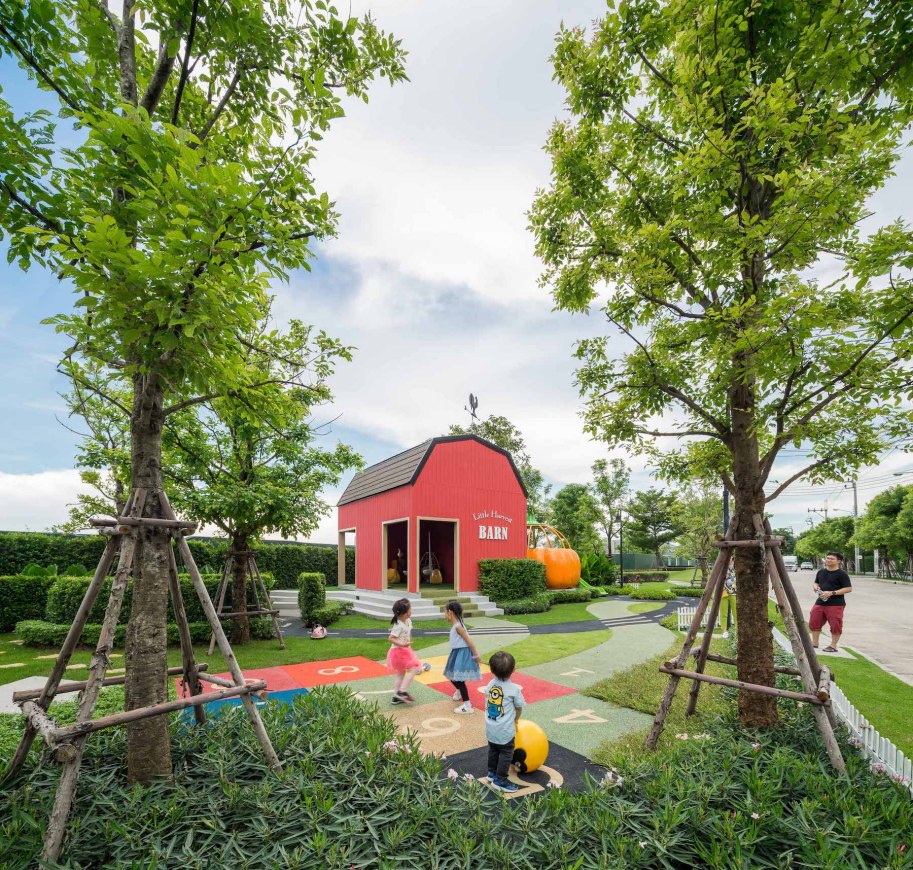
农场的概念是基于建筑特征“新英格兰农舍”所产生的,4个游戏站代表4种耕作过程,结合了4种不同的学习意识,如下所示:
动物养殖:探索感- 跟随步伐、躲猫猫
畜舍:缓慢运动感- 在座位和柱子上低攀爬
收获:将概念形式和完整形式相连的感觉- 南瓜游戏屋
庆祝:色彩感和快速运动感- 跳房子、小跑道、滑梯和圆圈
The farming concept was generated from architectural character “New England Farm House” around the site. 4 processes of farming are interpreted to be 4 play stations integrated with 4 different sense of learning as follow,
The animal farming: sense of discovery: follow foots step , hide & seek
Stock barn: sense of slow movement: low climbing on seat and post
Harvest: sense of connecting conceptual form to complete form: pumpkin play houses
Celebration: sense of color and fast movement: hopscotch, road, slide and circle
▼跳房子 Hopscotch
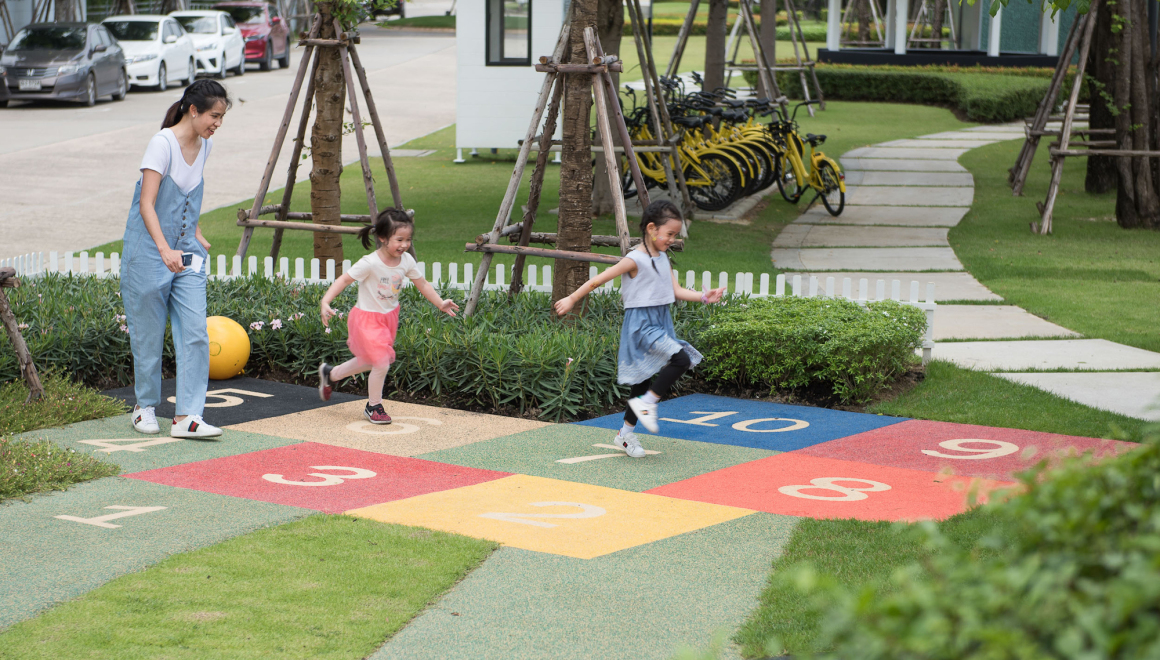
▼畜舍 Stock barn
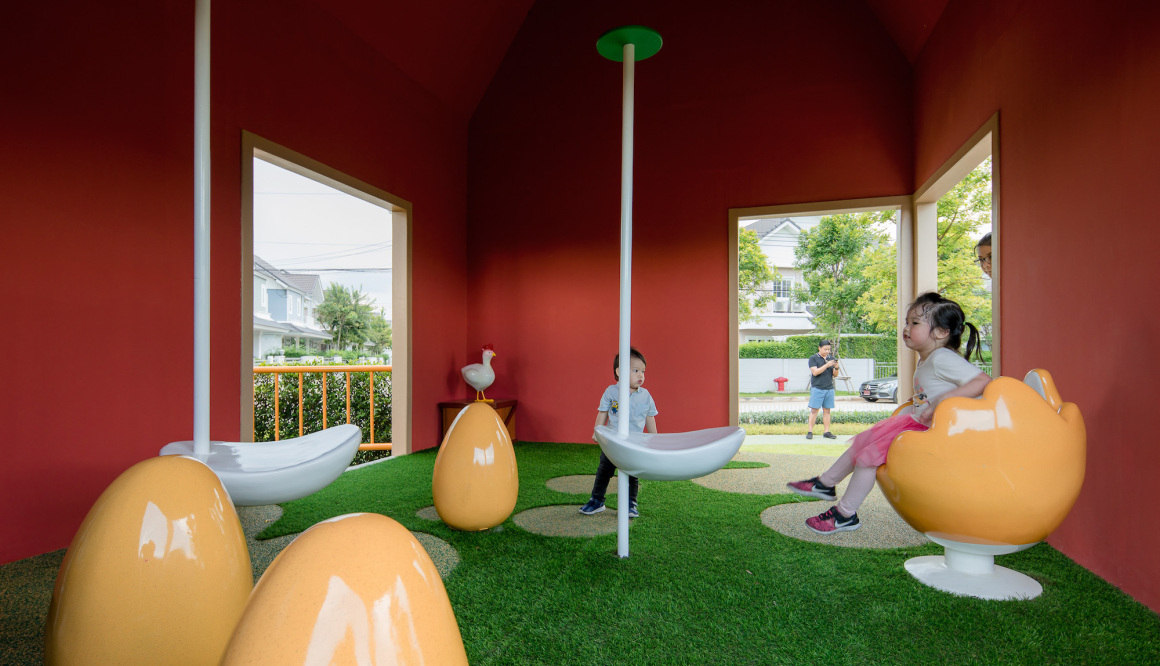
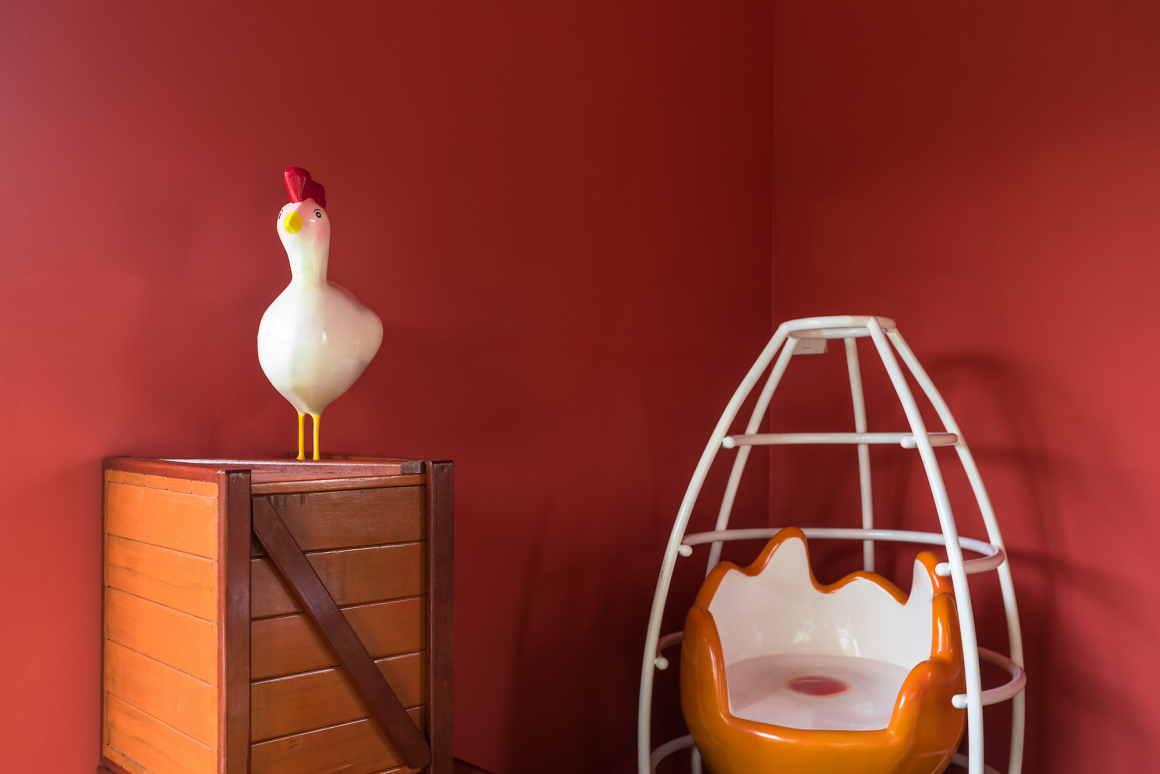
▼南瓜游戏屋 Pumpkin play houses
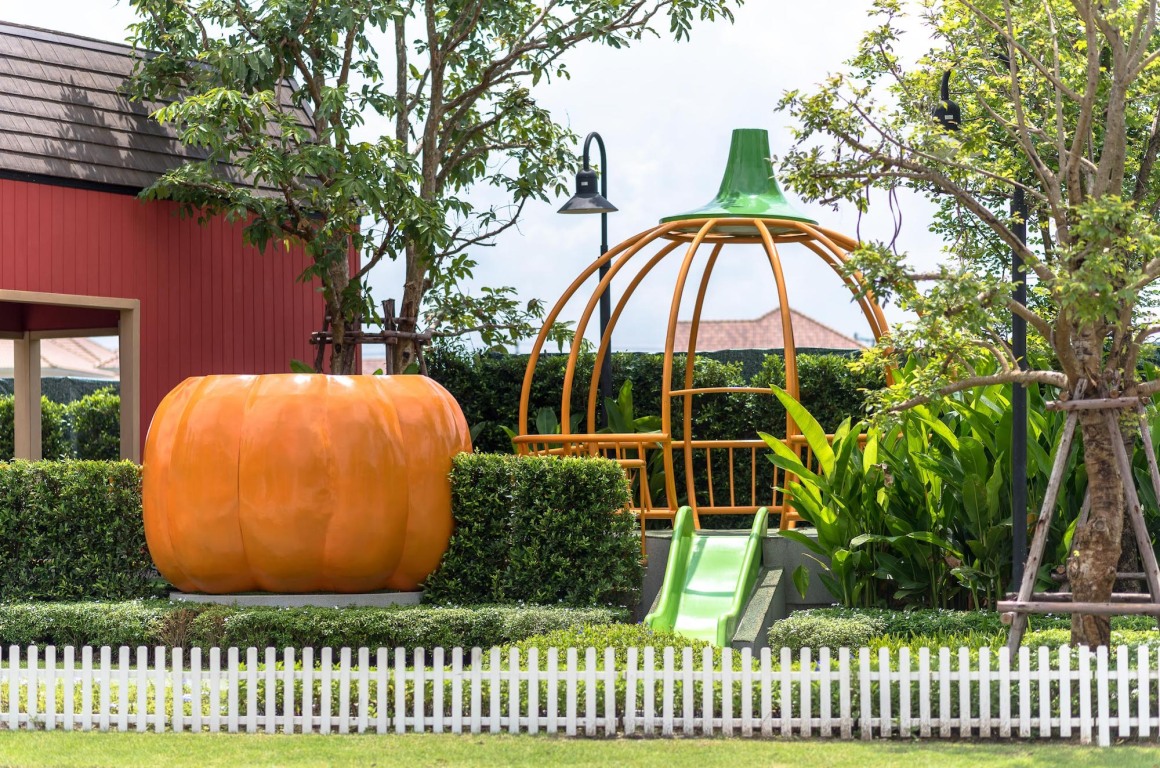
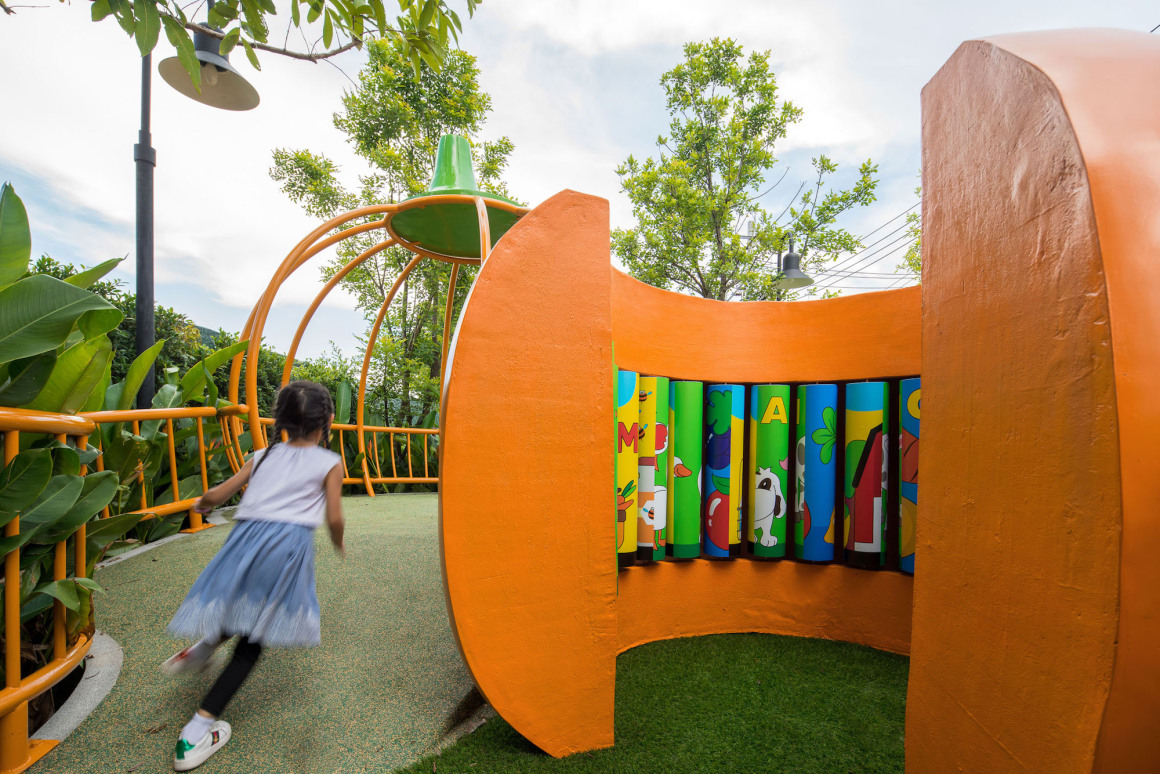
▼小跑道 Road
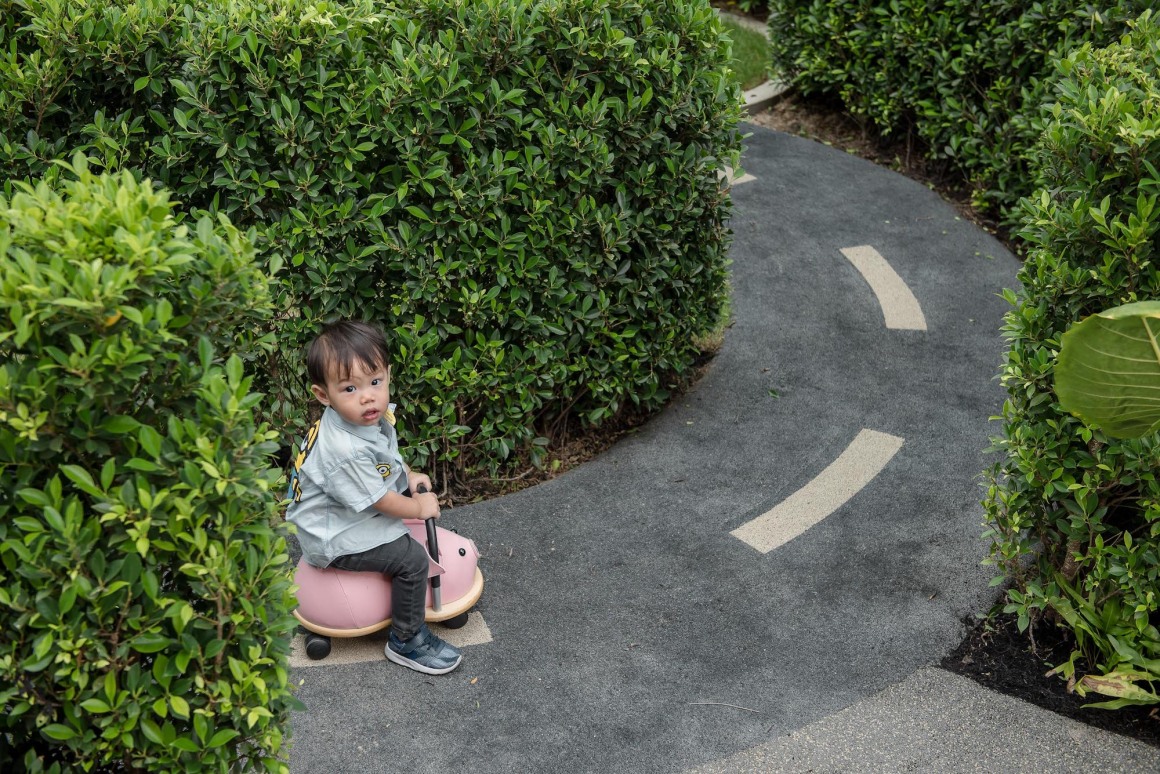
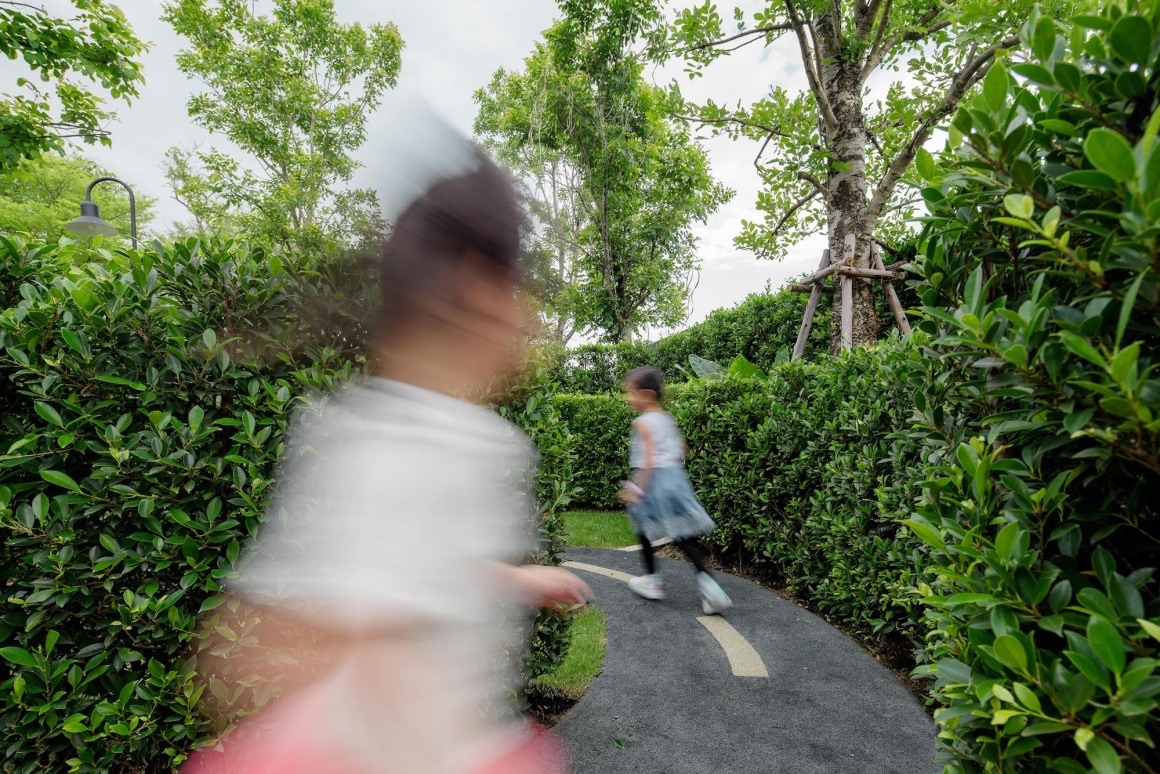
所有的游戏和学习站点环环相扣,孩子们在此愉快玩耍,并将他们的学习精神和探索精神紧密相连。
All play and learning stations linked in loop which allow children to play and able to connect their learning and explore unlimitedly.
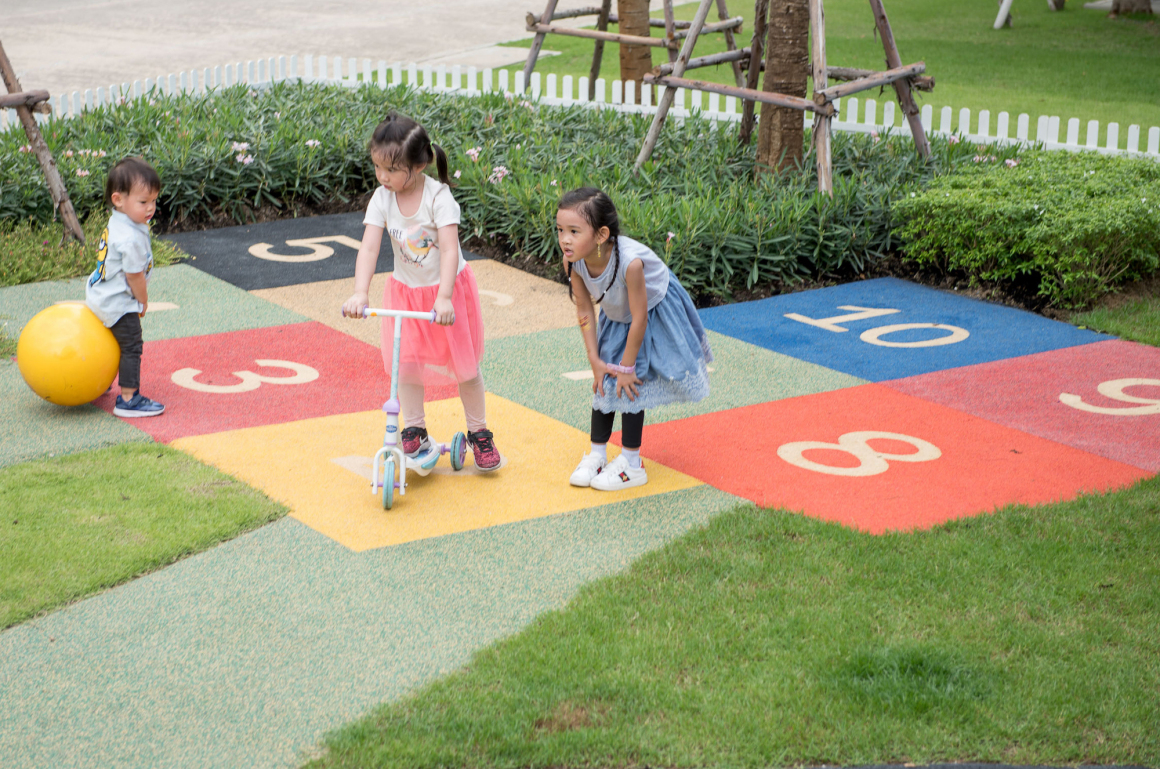
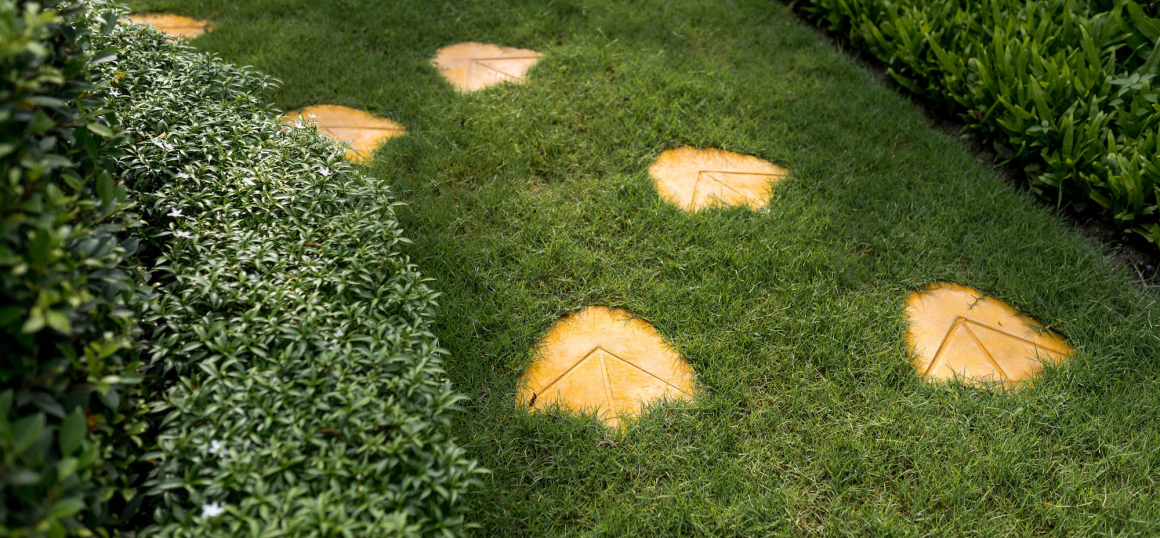
▼平面图 Plan
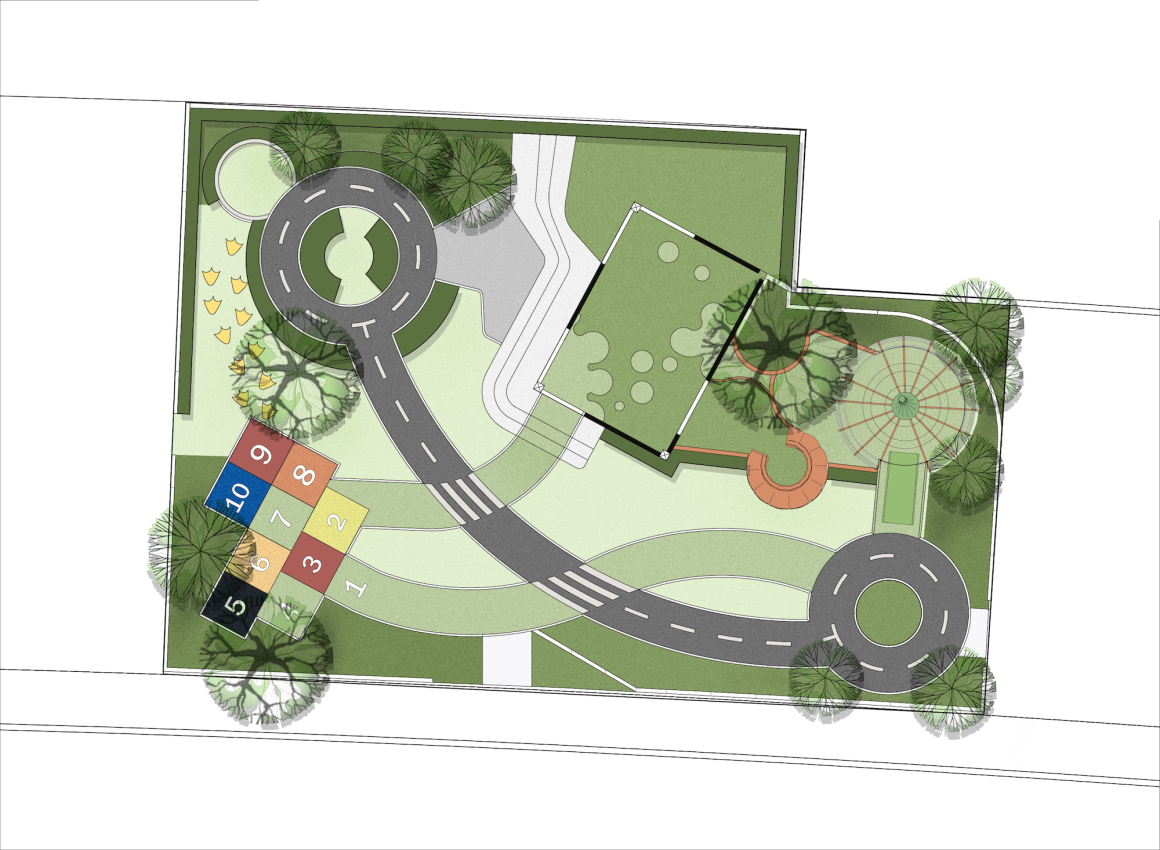
▼娱乐元素分析 Play elements analysis
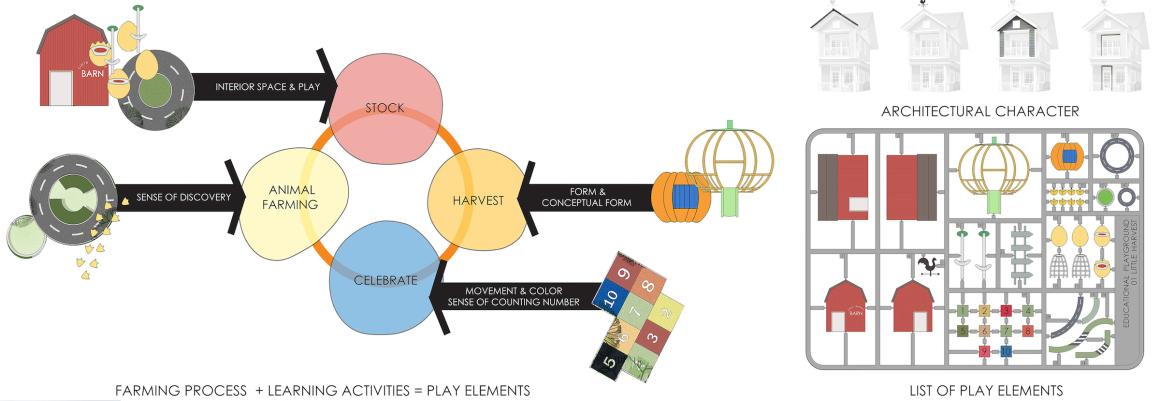

▼娱乐元素 List of Play Elements
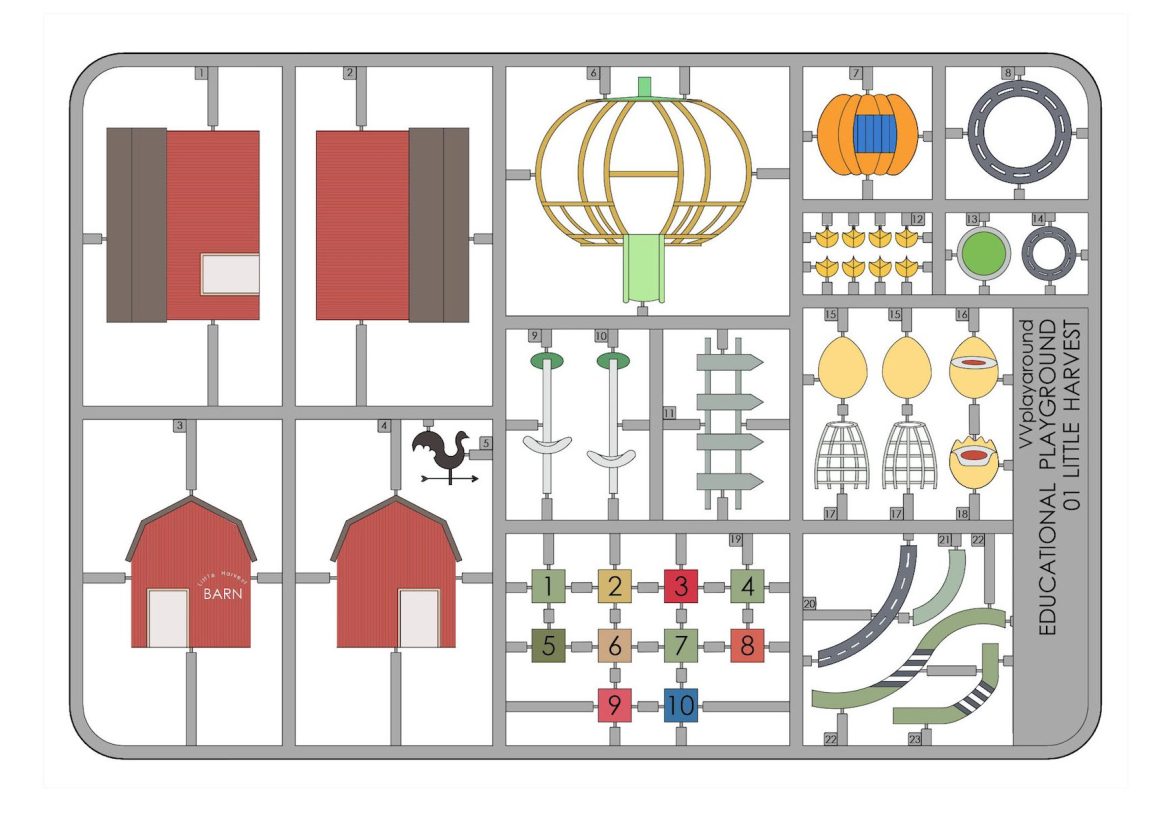
项目名称: 教育操场 – 每天一点小收获
完成年份: 2018年
面积: 250 平方米
奖项: TALA Award 2019 – 小型公共空间荣誉奖
项目地点: 泰国曼谷
景观公司: VVdesine & VVplayaround
Facebook: VVdesine
联系邮箱: vvdesine@gmail.com
设计团队: VVdesine & VVplayaround
客户: Sansiri PLC.
图片来源: Panoramic Studio
Project name: Educational Playground – Little Harvest
Completion Year: 2018
Size: 250 sq.m.
Awards: TALA Award 2019 – Honor Award, Small Public Space
Project location: Ramintra, Bangkok, Thailand
Landscape Firm: VVdesine & VVplayaround
Facebook: VVdesine
Contact e-mail: vvdesine@gmail.com
Design Team: VVdesine & VVplayaround
Clients: Sansiri PLC.
Photo credits: Panoramic Studio
02 教育游乐场:钻石光谱
Educational Playground: Diamond Spectrum
钻石的概念源于钻石研磨厂周围的场地,设计灵感来自于钻石受到照射时的7色光谱图像。7种颜色可分为热色调和冷色调,在这冷热色调的基础上,结合钻石形状和孩子们的学习过程,设计了两个游戏站点。
The diamond concept was generated from the site surrounding which surrounded by diamond grinding factories. Inspiration come from the image of 7 colors light spectrum when we shine light directly to diamond. 7 colors can be divided into 2 tones which are hot and cold tone. 2 play stations are designed base on these 2 tone of colors in consideration with diamond shape and learning process of the children.
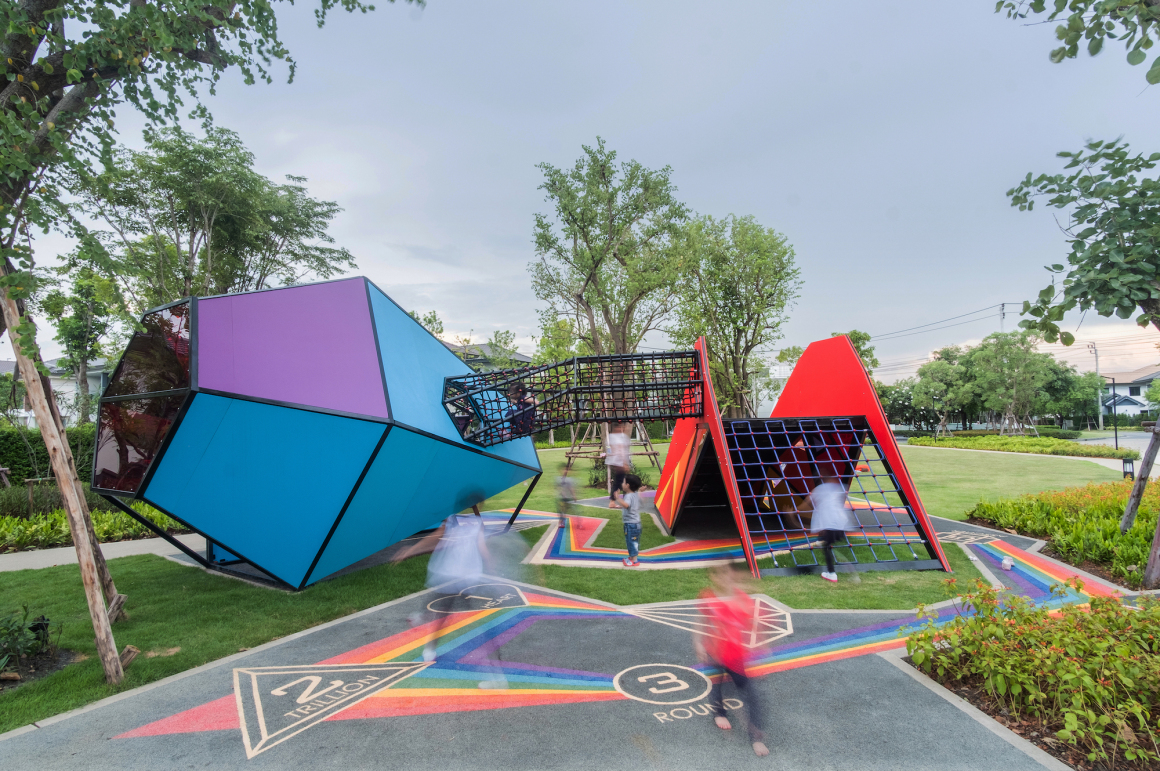
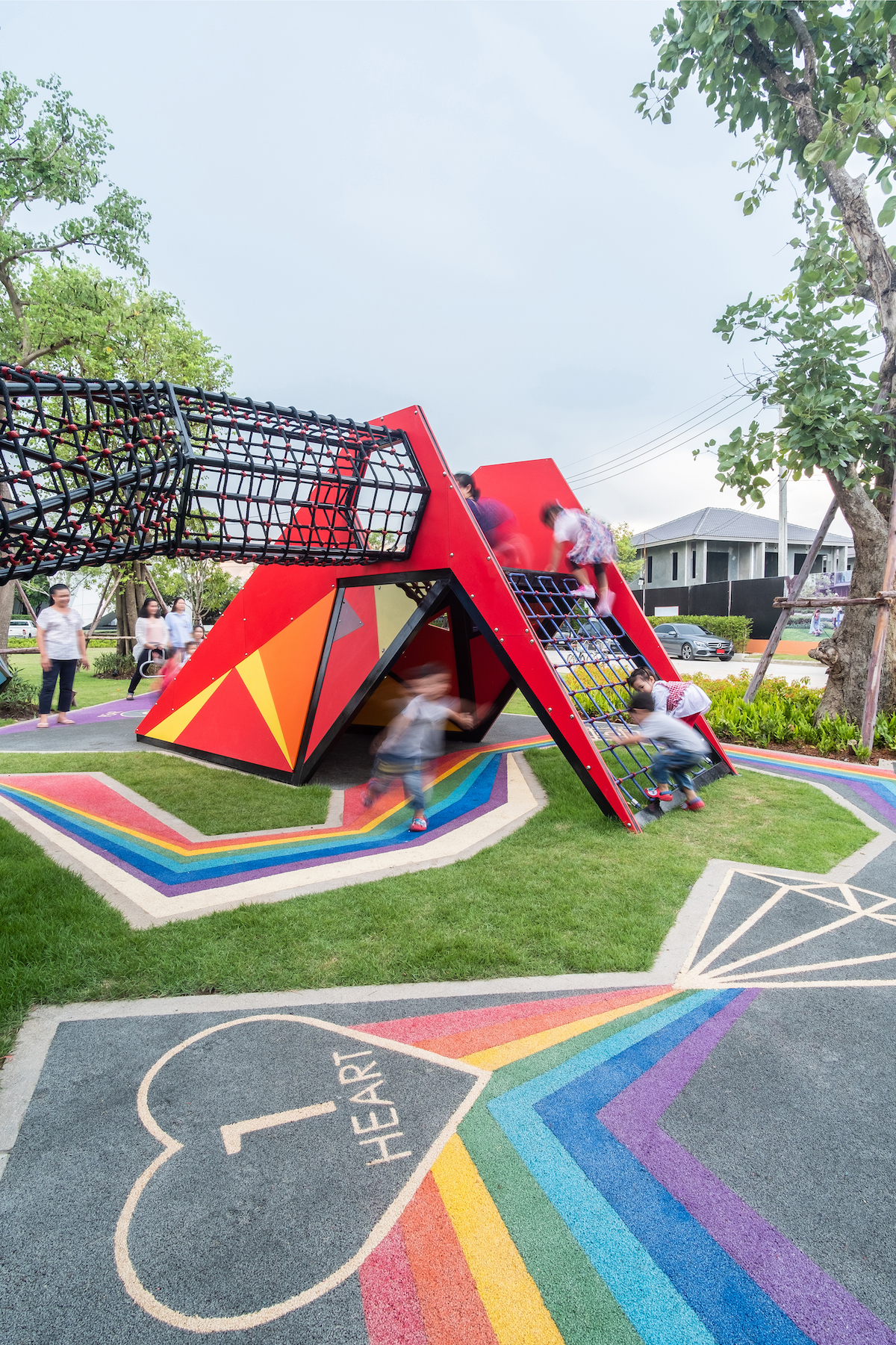
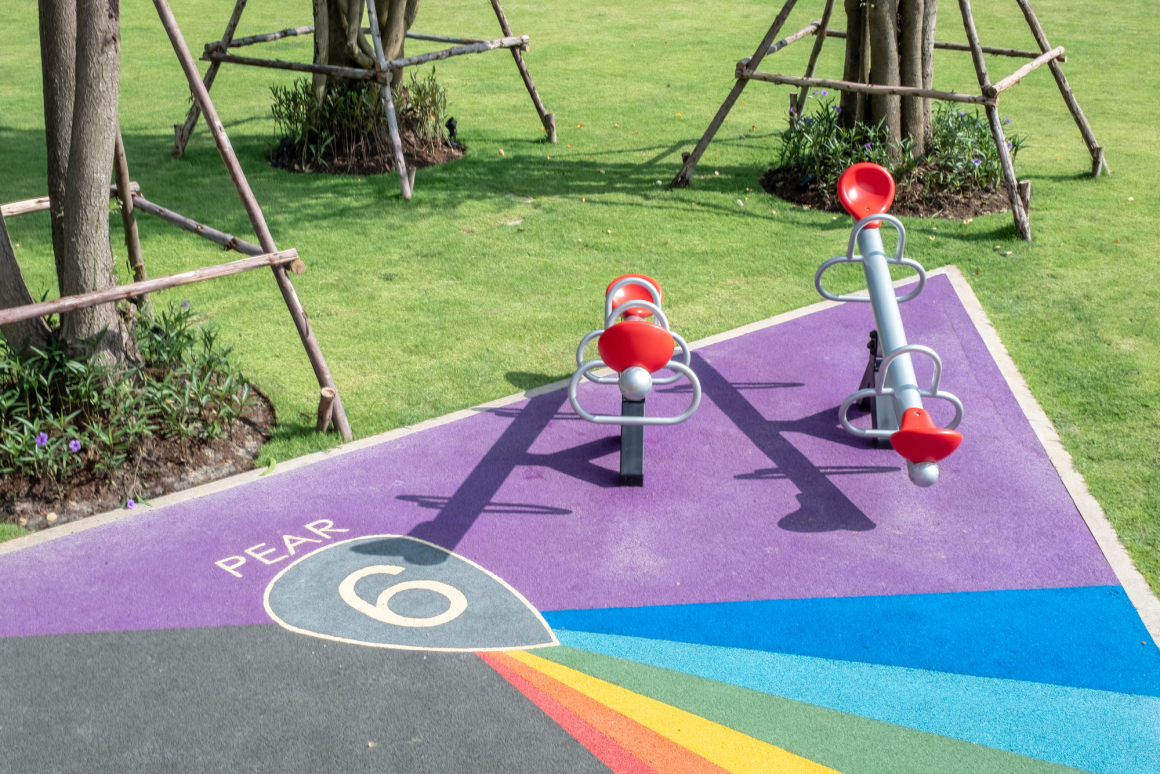
红钻游戏站的游戏比蓝钻的更快、更陡、更难,两者通过半空的网道和地面的光谱图案连接起来。
The red diamond play station are meant to be played in more fast, steep and difficult than The blue diamond play station. Both are linked by upper net tunnel and lower linked by light spectrum pattern that connects them all in loop.
▼蓝钻与红钻游戏站 The red diamond play station and The blue diamond play station
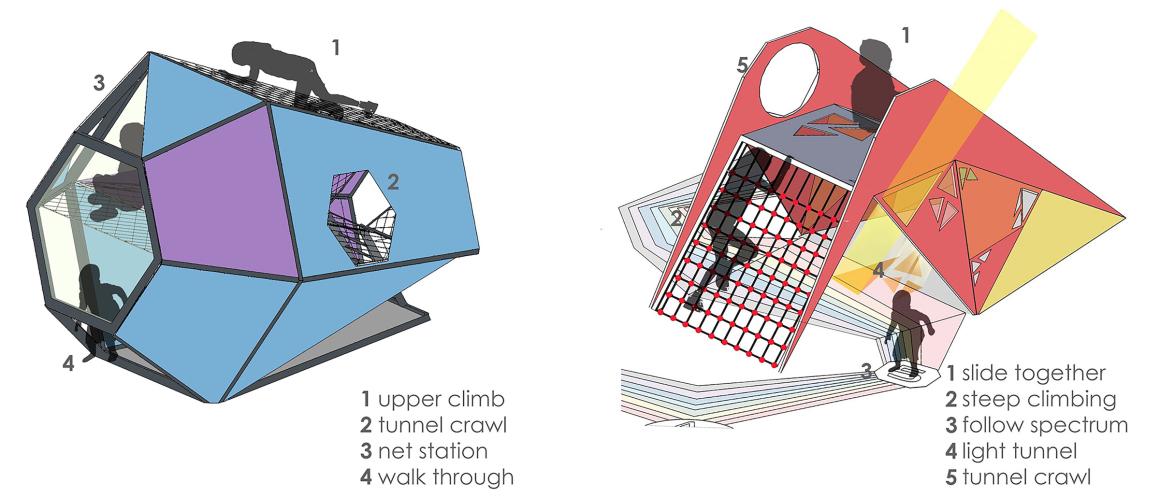
▼攀爬网架 The upper net tunnel
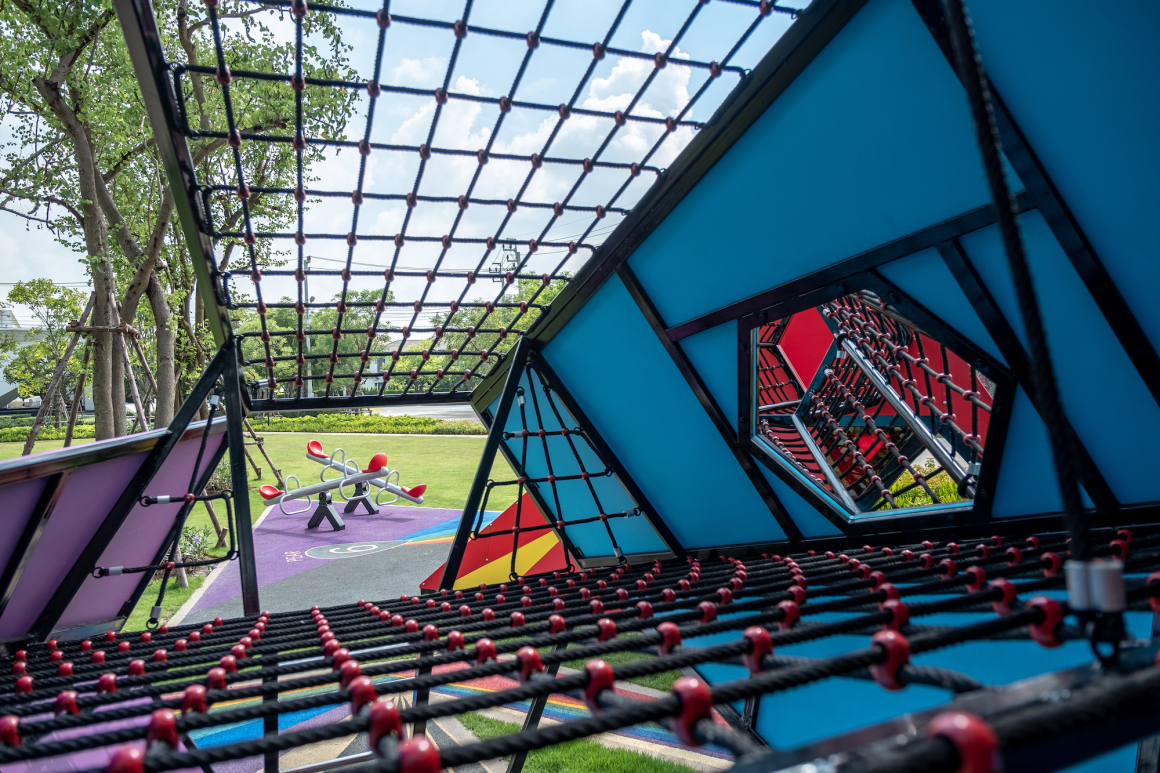

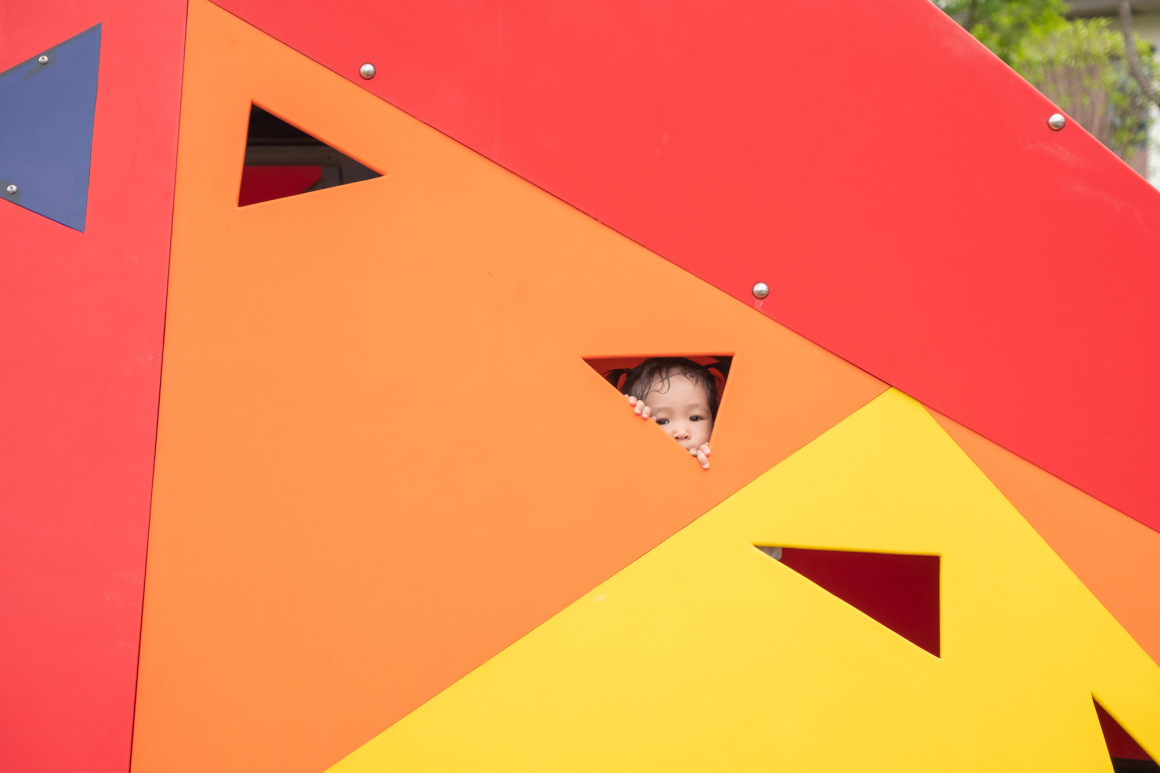
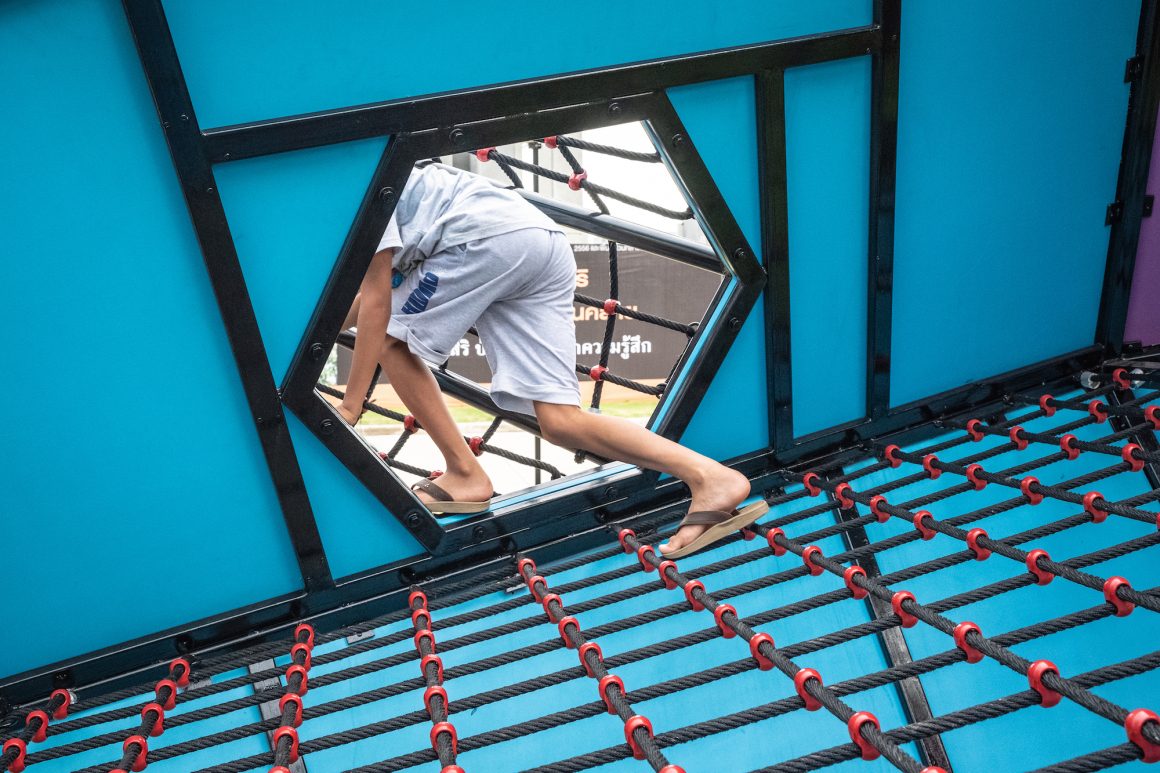
▼平面图 & 运动轴测 Master plan & Movement isometric

▼娱乐元素分析 Play elements analysis


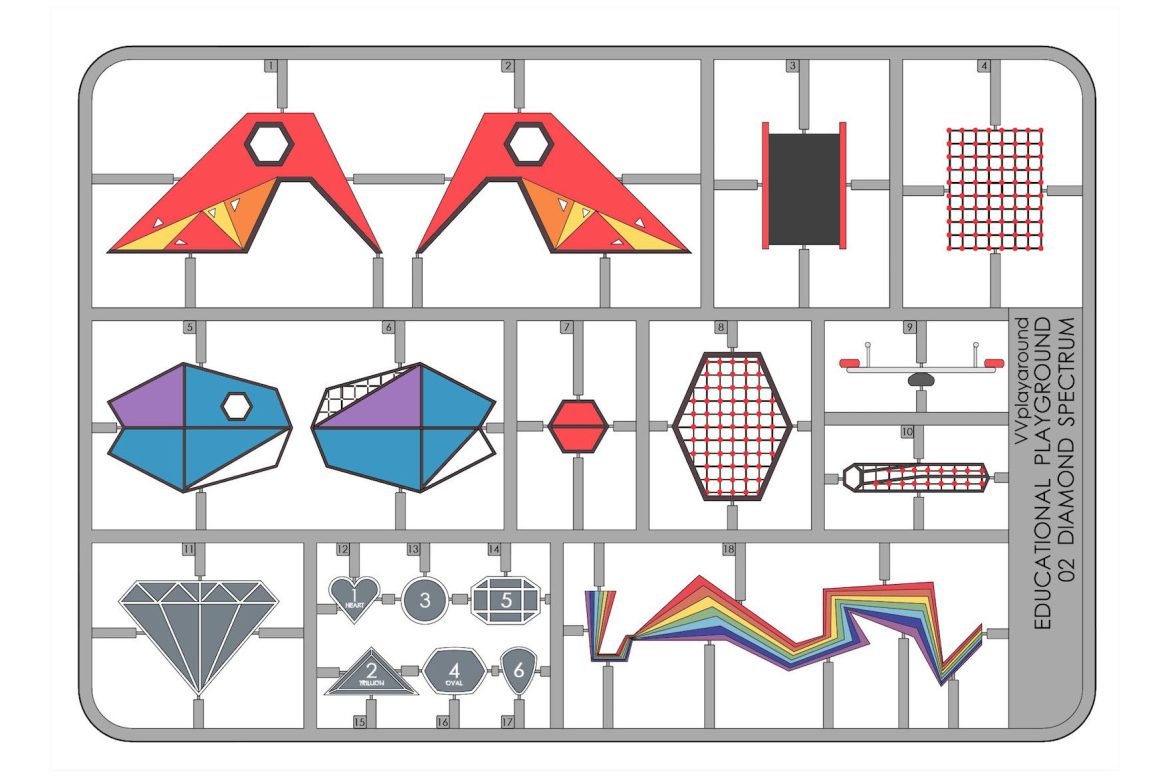
项目名称:教育游乐场 – 钻石光谱
完成年份:2018
面积:200平方米
项目地点:泰国曼谷班纳
景观公司:VVdesine & VVplayaround
Facebook: VVdesine
联系邮箱:vvdesine@gmail.com
客户:Sansiri PLC.
图片来源:Mi Minoru Metipat
Project name: Educational Playground – Diamond Spectrum
Completion Year: 2018
Size: 200 sq.m.
Project location: Bangna, Bangkok, Thailand
Landscape Firm: VVdesine & VVplayaround
Facebook: VVdesine
Contact e-mail: vvdesine@gmail.com
Clients: Sansiri PLC.
Photo credits: Mi Minoru Metipat
03 教育游乐场:忍者小屋
Educational Playground: Ninja House
该游乐场的设计灵感来自忍者中常见的捉迷藏、伏击和伪装等活动,整个装置设施是一个90cm X 90 cm的盒子,形成了立体的忍者屋,里面集成了许多活动和游戏小站。
The playground is designed inspired by Ninja activities like Hide, seek, ambush and camouflage based on stacking 90cm. X 90cm. boxes, forming 3 dimensional Ninja house where many activities and play stations integrated in.
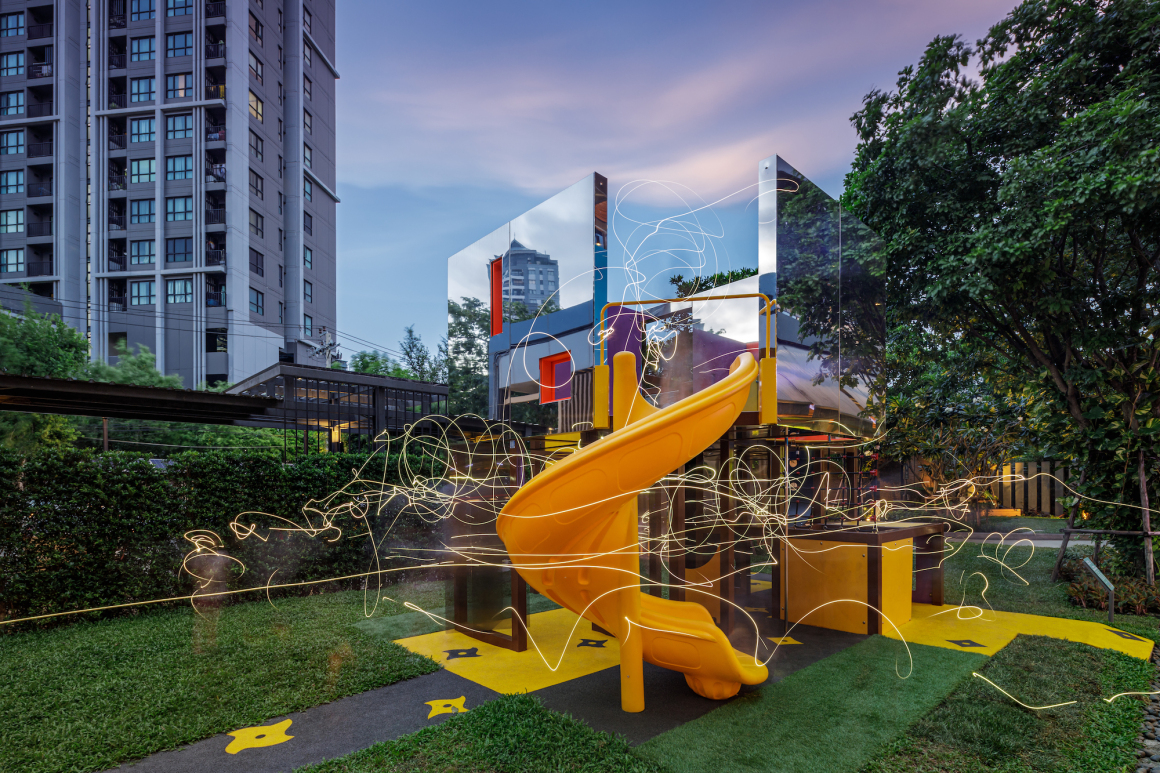
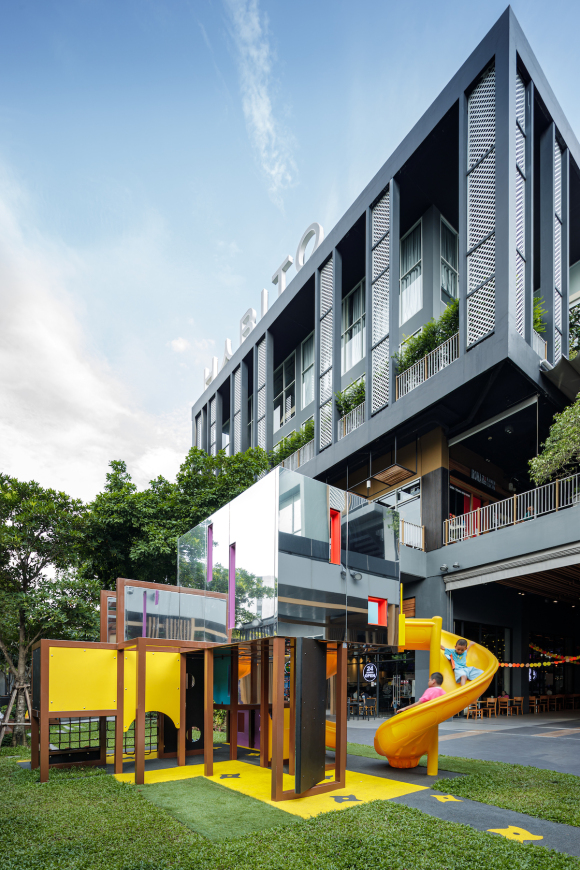
忍者小屋本身也是社区购物中心空间的主要和特色雕塑,让顾客可以在这里感受商店周围的风景,所以小屋必须是升高的平台形式,而且在表达忍者伪装概念的同时,对孩子来说还必须是充满趣味和吸引力的。
The Ninja House itself acts as a main and feature sculpture for the community mall space where customers can enjoy the view from many stores surrounded, so the house has to be outstanding in form, look interesting and inviting for kids and also need to express the camouflage concept of the ninja at the same time.
▼游戏装置轴测 Axonometric
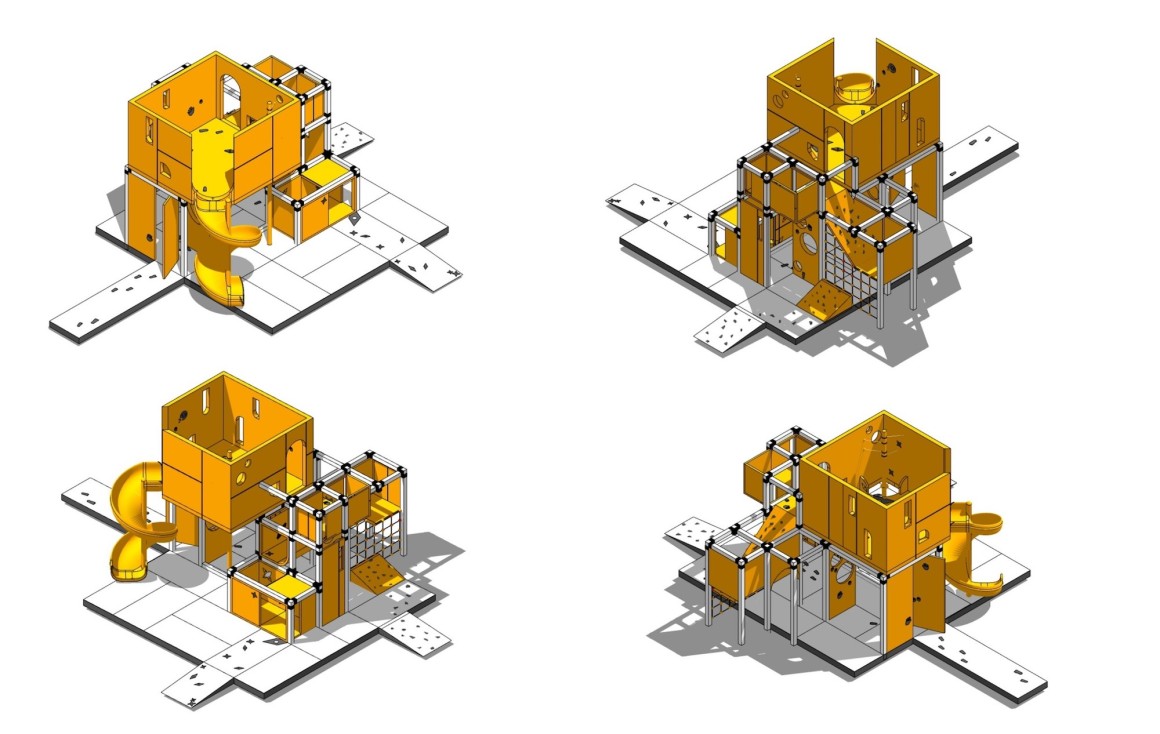

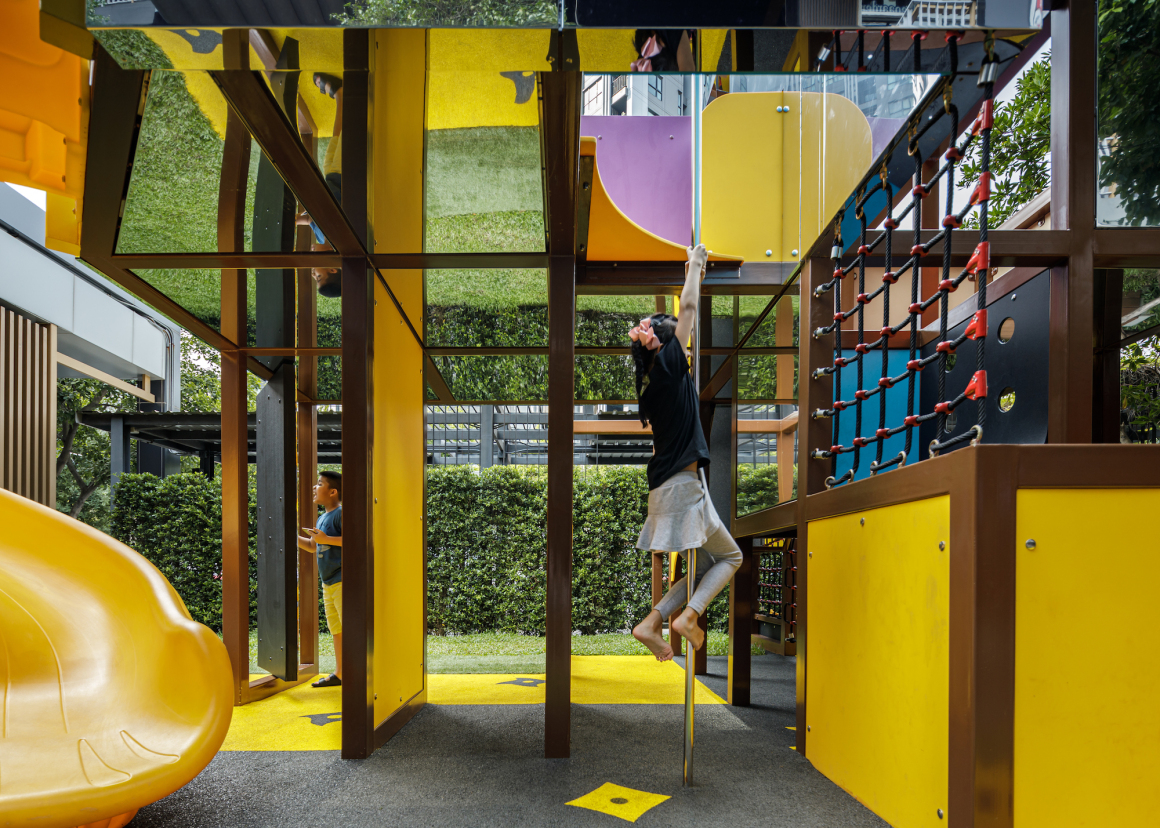
小屋立面的镜面材料主要用于伪装,而彩色面板则用作室内的对比元素,为所有的孩子传递一种愉悦的心情和探索感,让他们自己去发现里面有什么活动在等着他们。
Mirror facade material is mostly used to camouflage the house while colorful panel, and room is used as contrast elements for the interior, deliver the inviting mood and sense of discovery to all kids to find what activities awaits them inside.
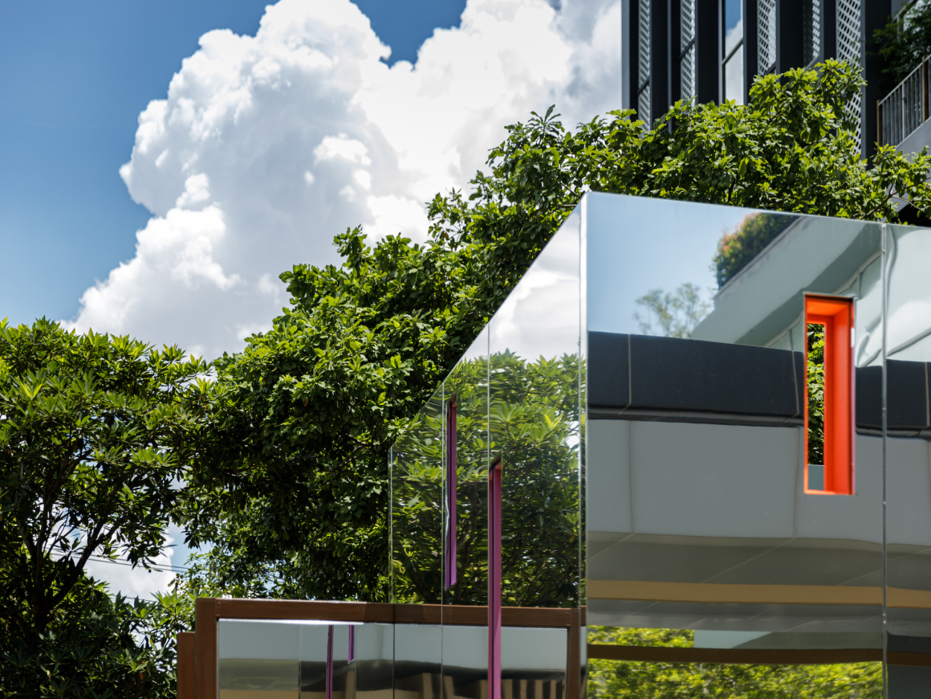
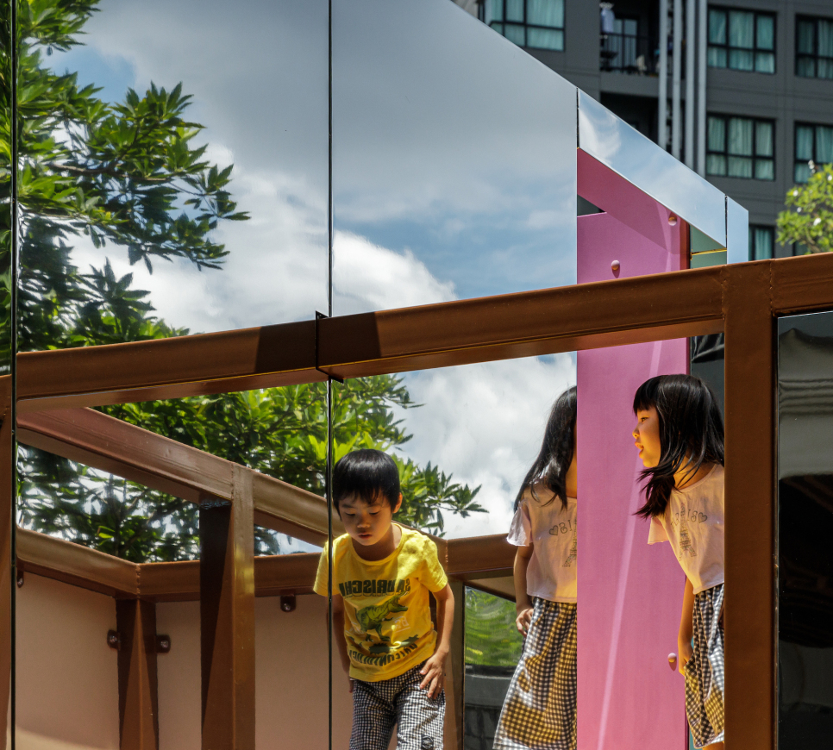
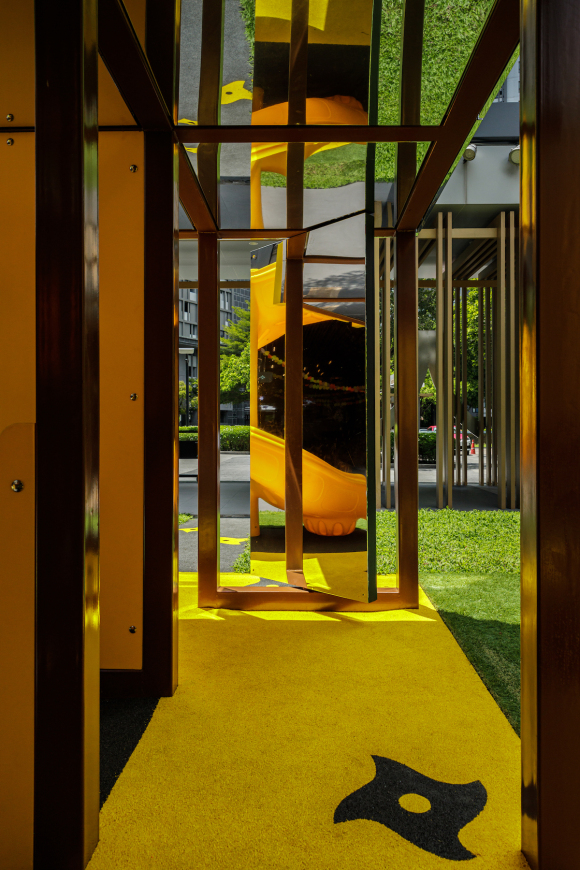
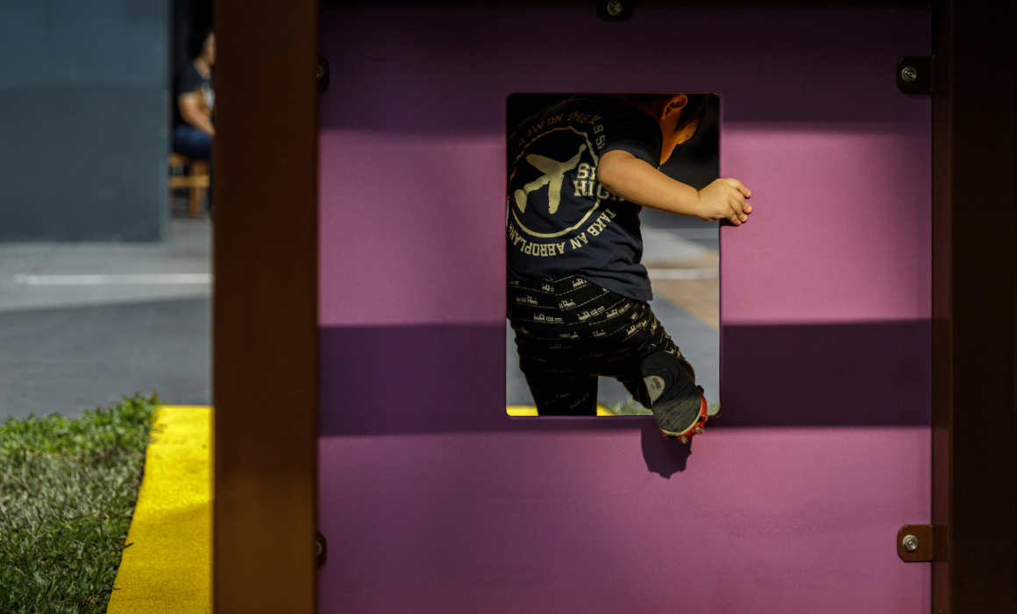

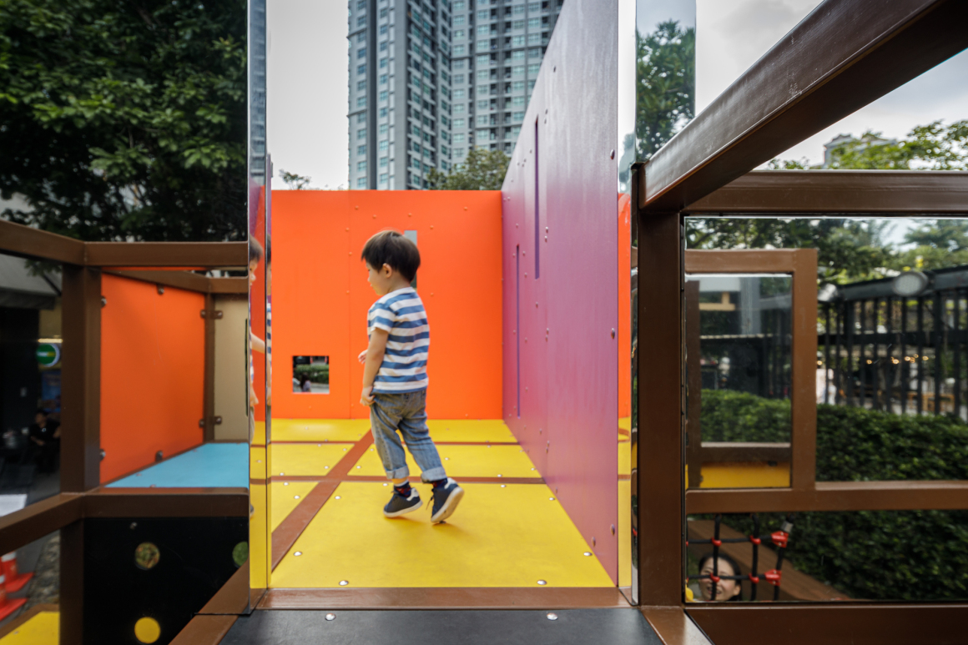

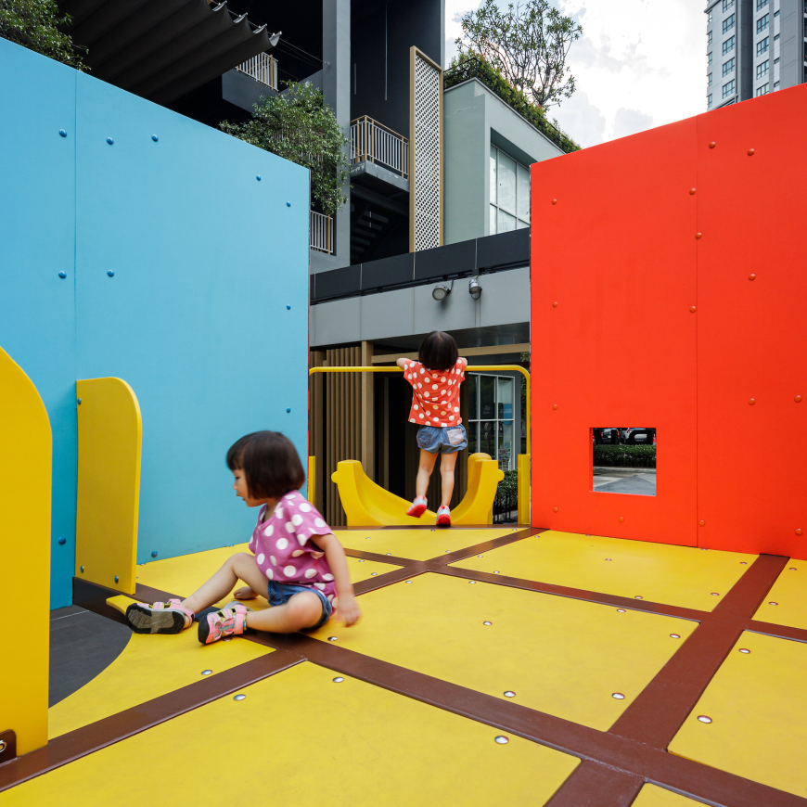
项目名称:教育游乐场 – 忍者小屋
完成:2019年
面积:150平方米
项目地点:泰国曼谷素坤逸77号Habito Mall
景观设计:VVdesine & VVplayaround
Facebook:VVdesine
联系邮箱:vvdesine@gmail.com
客户:Sansiri PLC
照片来源:Synspacestudio Photographer
Project name: Educational Playground – Ninja House
Completion Year: 2019
Size: 150 sq.m.
Project location: Habito Mall, Sukhumvit 77, Bangkok, Thailand
Landscape Firm: VVdesine & VVplayaround
Facebook: VVdesine
Contact e-mail: vvdesine@gmail.com
Clients: Sansiri PLC.
Photo credits: Synspacestudio Photographer
04 VANA住宅游乐场:树屋
VANA Residence’s Playground: Tree House
这个游乐场的灵感来自于住宅项目名称VANA,VANA意为“森林”,住宅的整体景观设计也通过多种方式将自然与住宅紧密联系在一起,包括自然通风、大窗户和开放花园、宽敞的阳台和内部道路沿线茂盛的绿色植物设计等等。
游乐场位于公共花园的中心,与花园凉亭相连,是会所和游泳池的焦点。
This playground inspired from the project’s name VANA Residence where VANA means “forest” and overall landscape design has tried bringing nature close to the residence in several ways such as natural ventilation, large window and opening looking out to the garden, spacious balcony and very lush greenery along the internal road.
The playground located in the center of the common garden, connected to garden pavilions and situated itself as a focal point for the clubhouse and pool.
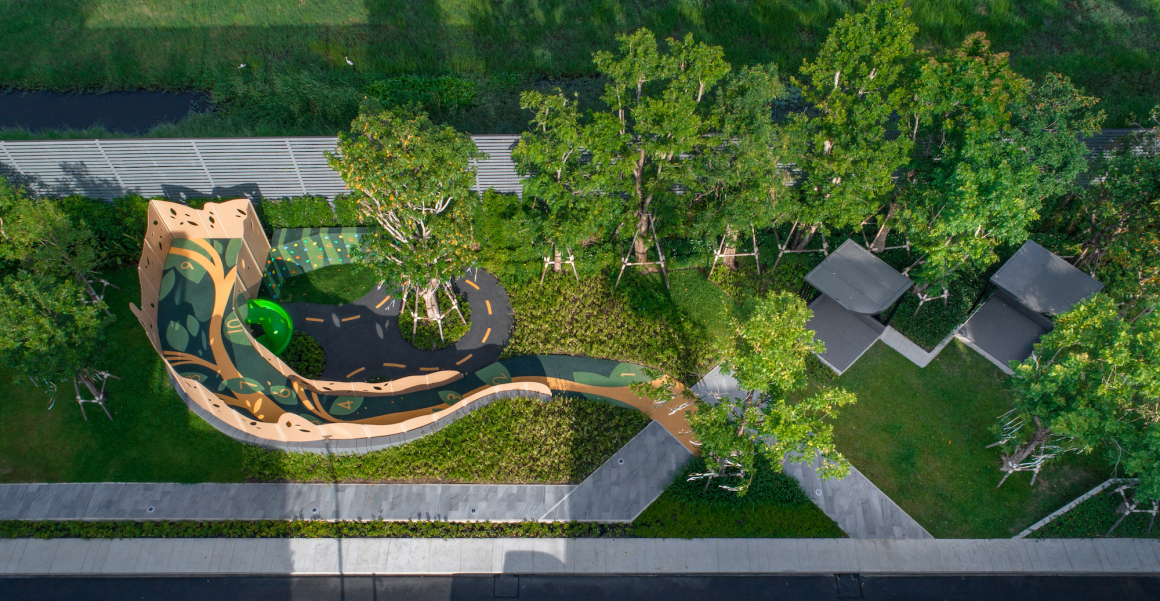
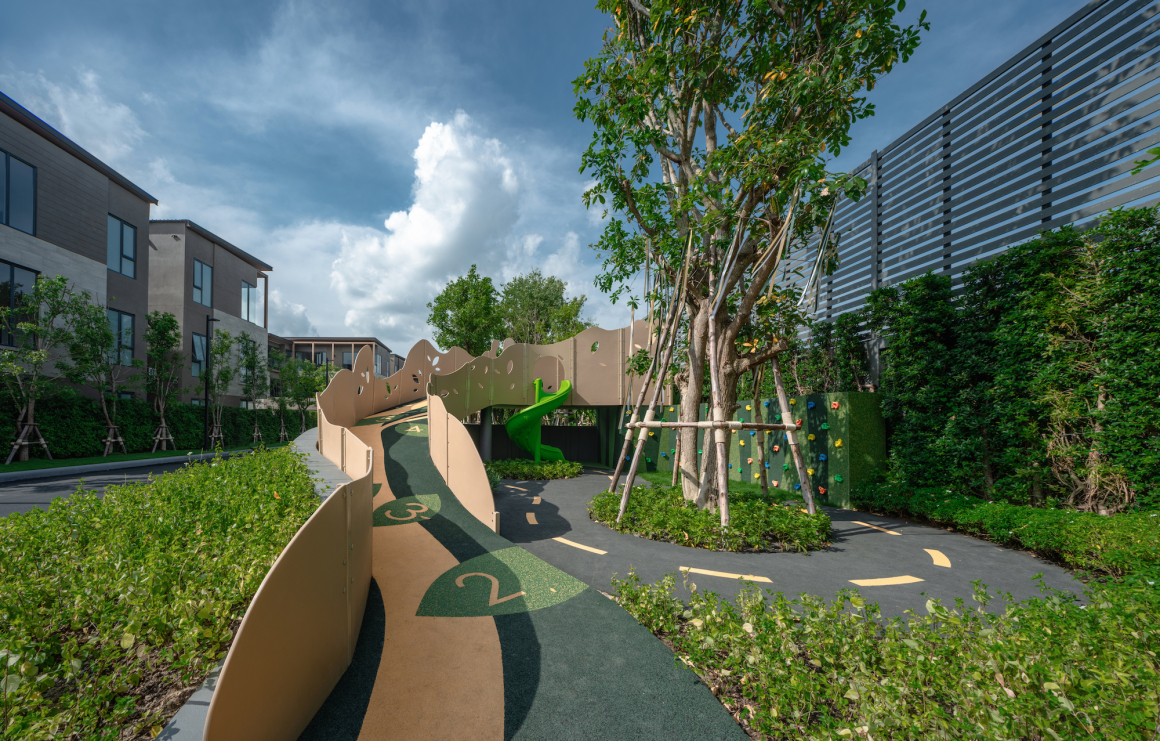
父母可以在与花园凉亭相连的一侧,看护孩子玩耍,同时放松享受属于他们的时光。
On the side connected to garden pavilions where parents can relax and enjoy their moment while watching their kids playing, the ramp up to the tree house starts here.
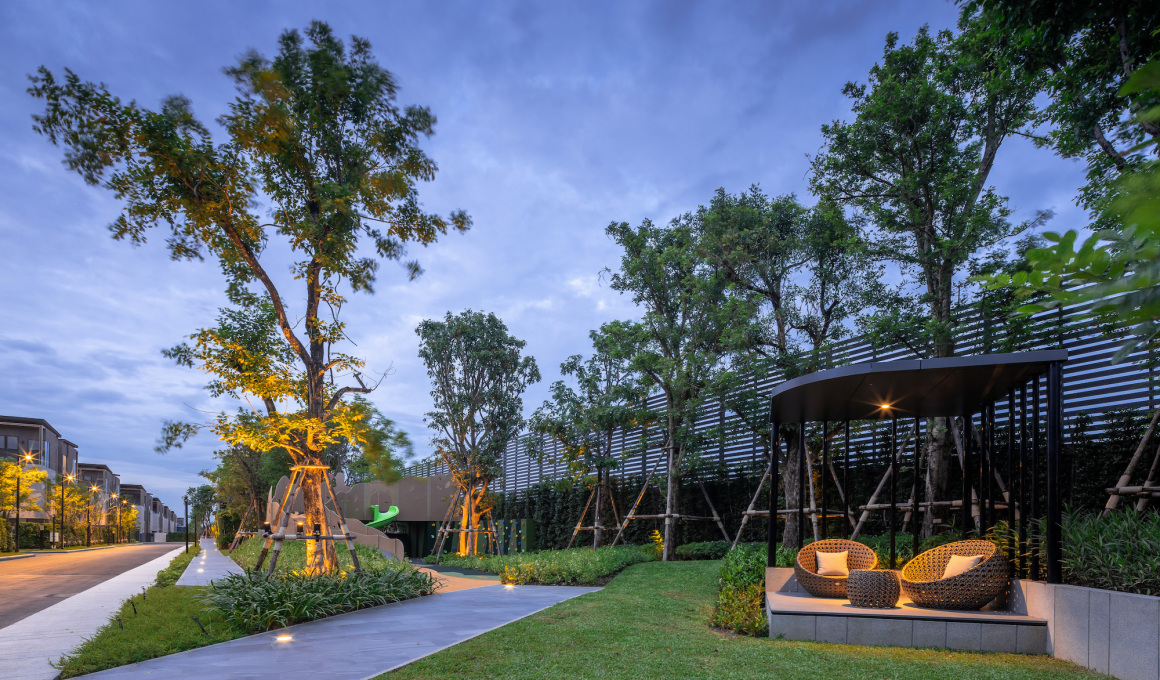
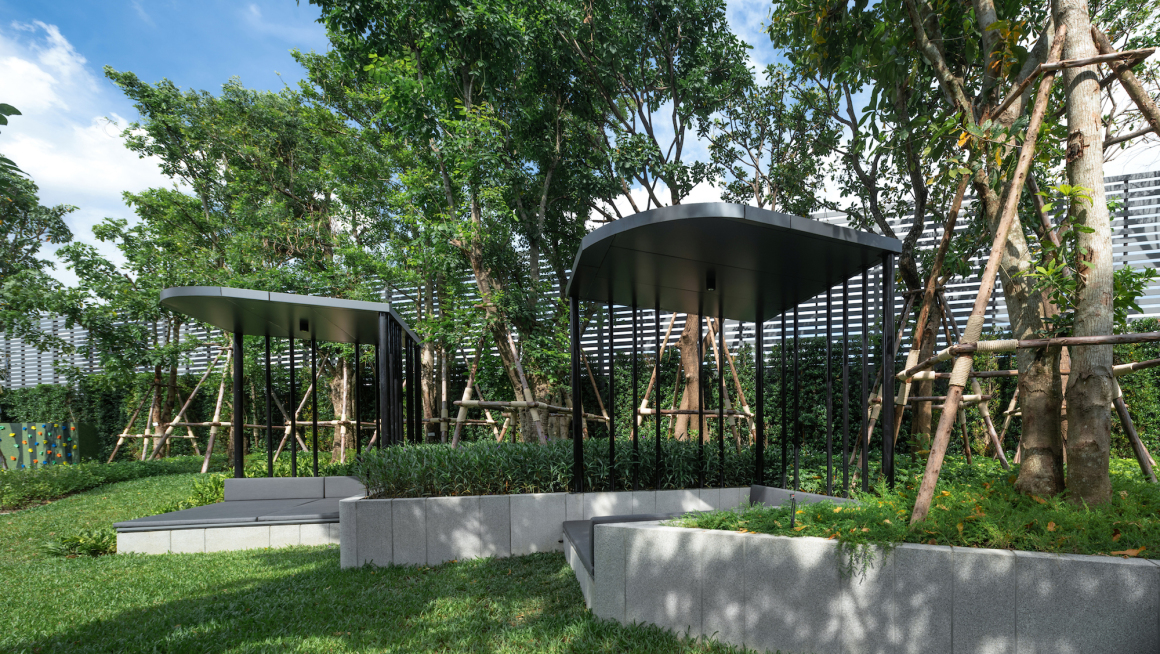
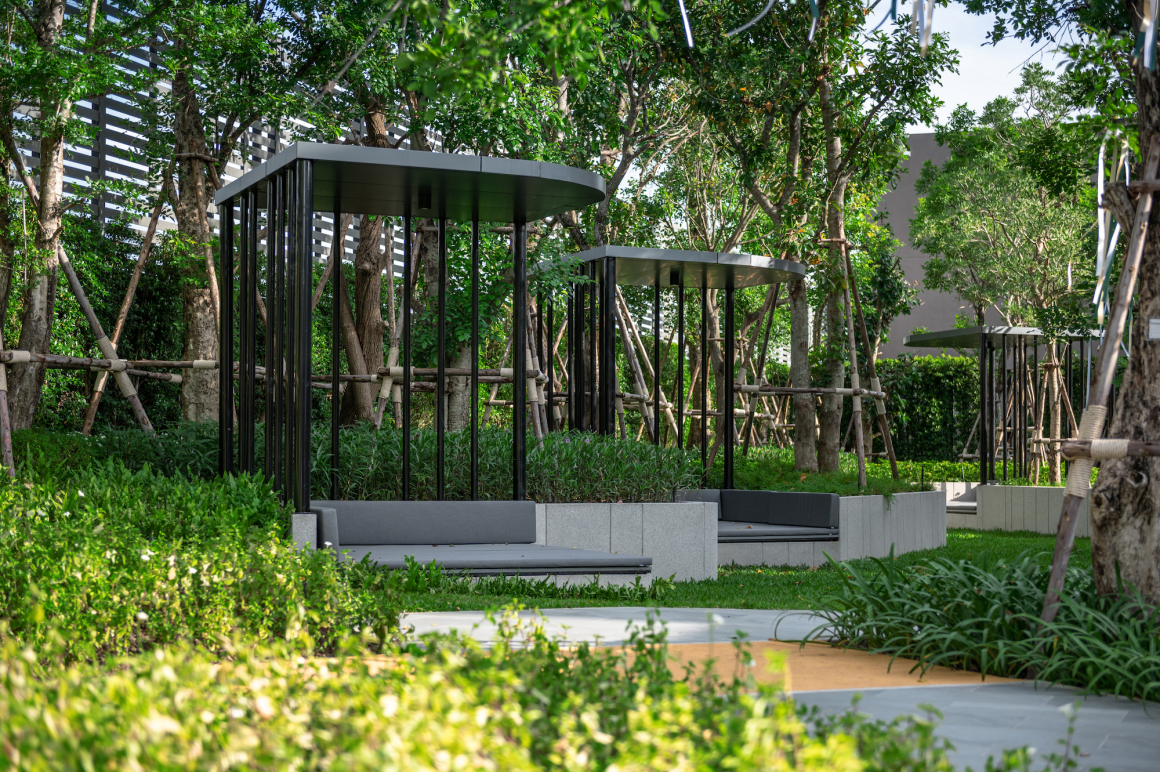
通往树屋的坡道也从这里开始,坡道上的树枝图形,向外延伸直通向顶部,围栏上象征树叶的开口,方便孩童由此窥视周围的自然风景,然后从滑梯滑下树屋,进入另一个游戏空间或重新开始下一轮的游戏。
It has tree branches graphic that leads to the top where there are many opening integrated into the wall for peeking to nature surrounded, then slide down to under tree house space for another play space or taking next round of playing.
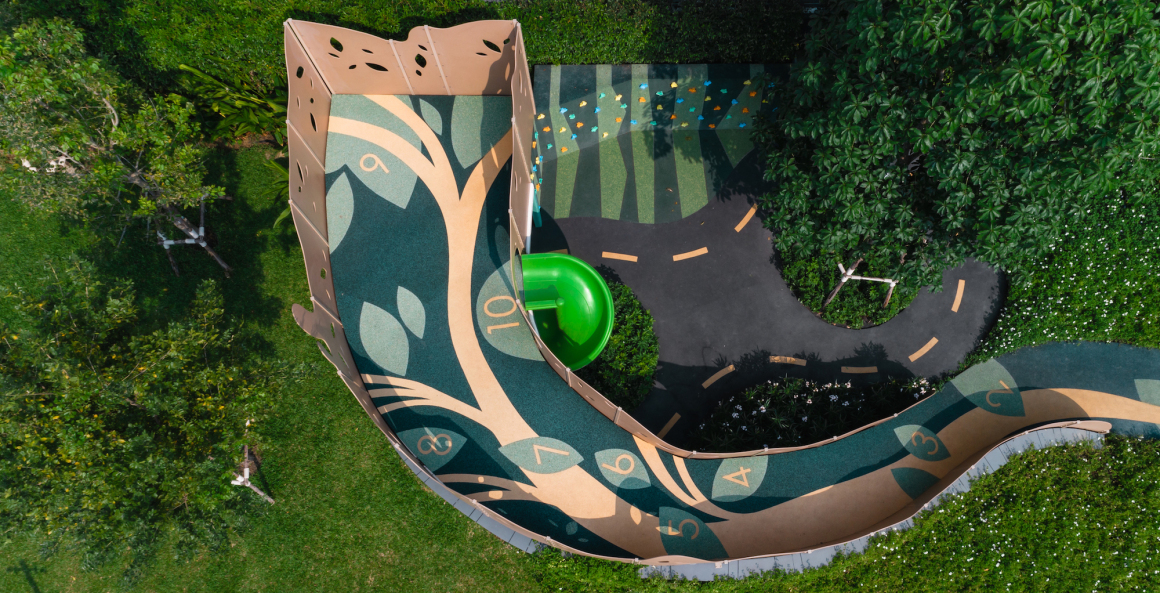
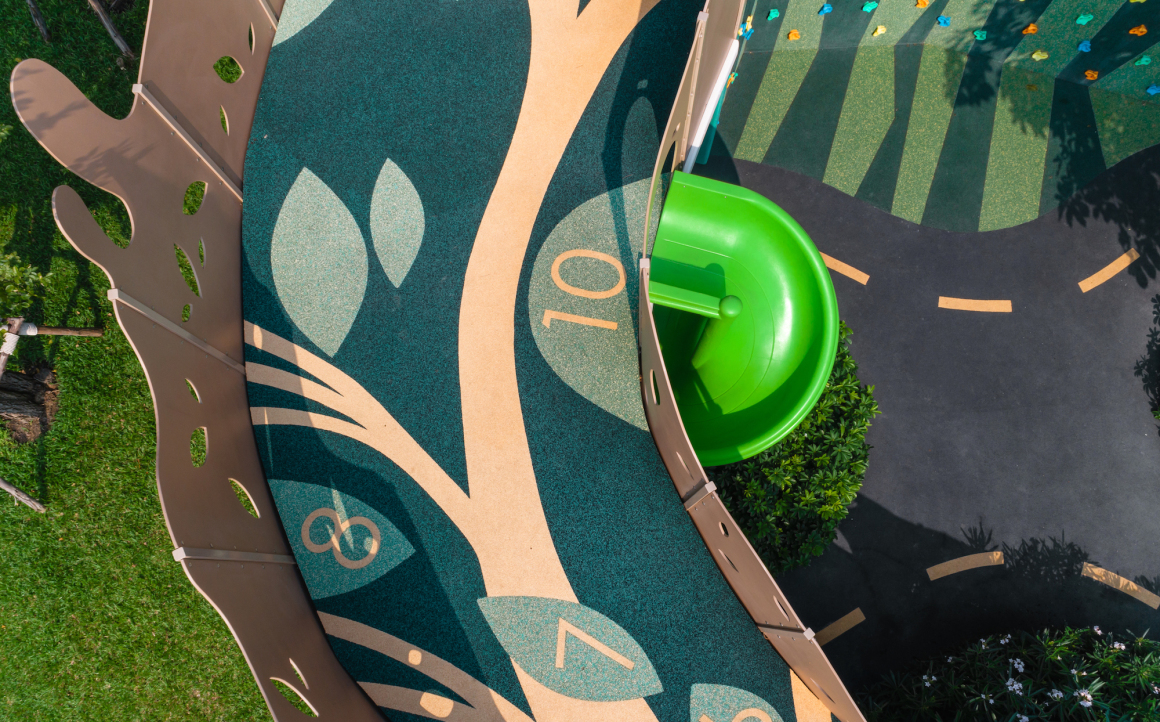

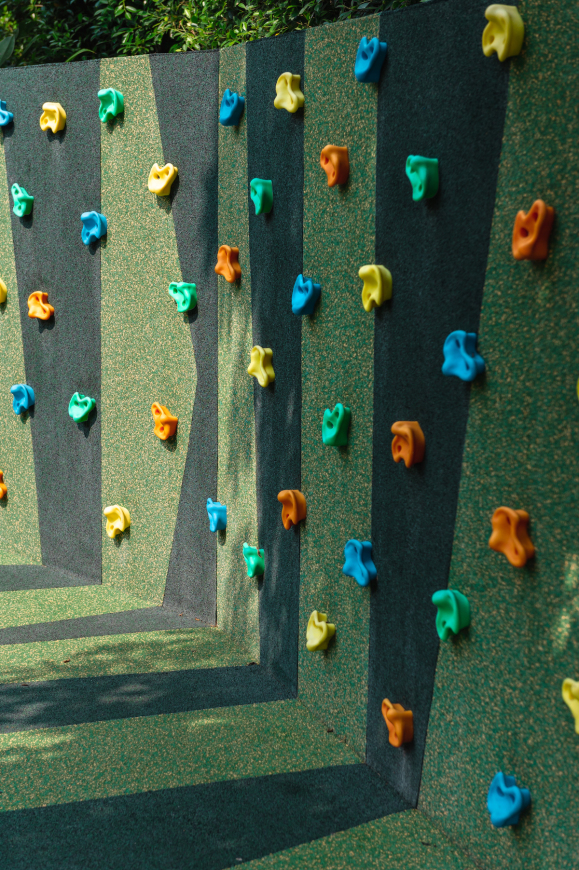
整个配色设计是基于同时向上和和谐的理念。这就是为什么我们选择了各种深浅不一的绿色与浅棕色相结合,它既符合自然颜色,也与房屋的配色方案相匹配。
Color scheme was selected based on the idea of being outstanding and harmony at the same time. That’s why various shades of green were selected in combination with light brown which matched to both natural color and houses’ color scheme.

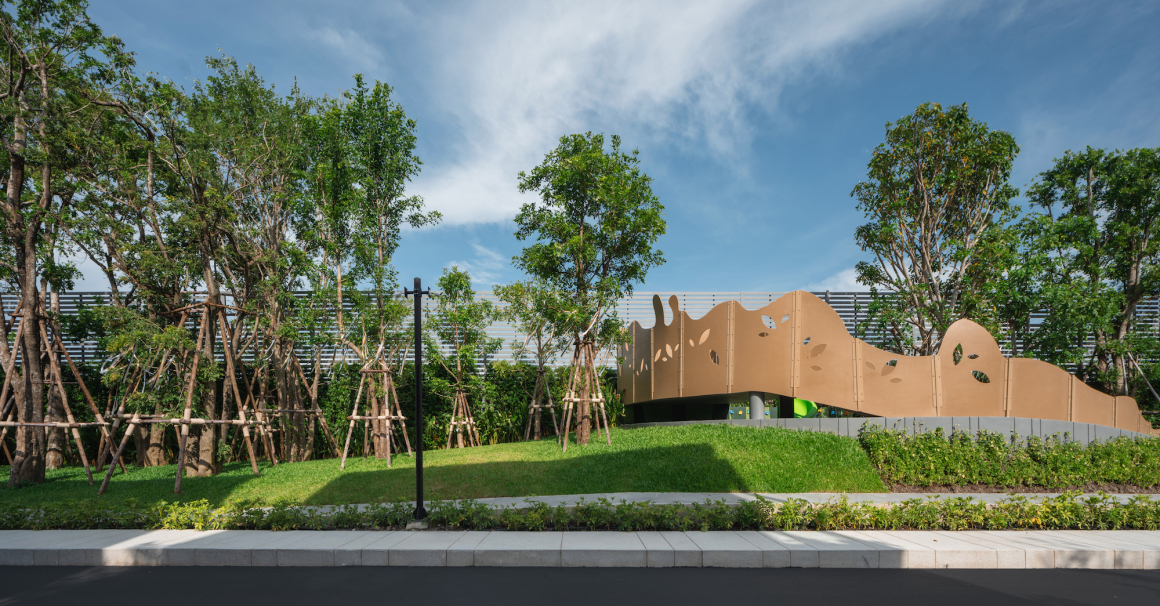
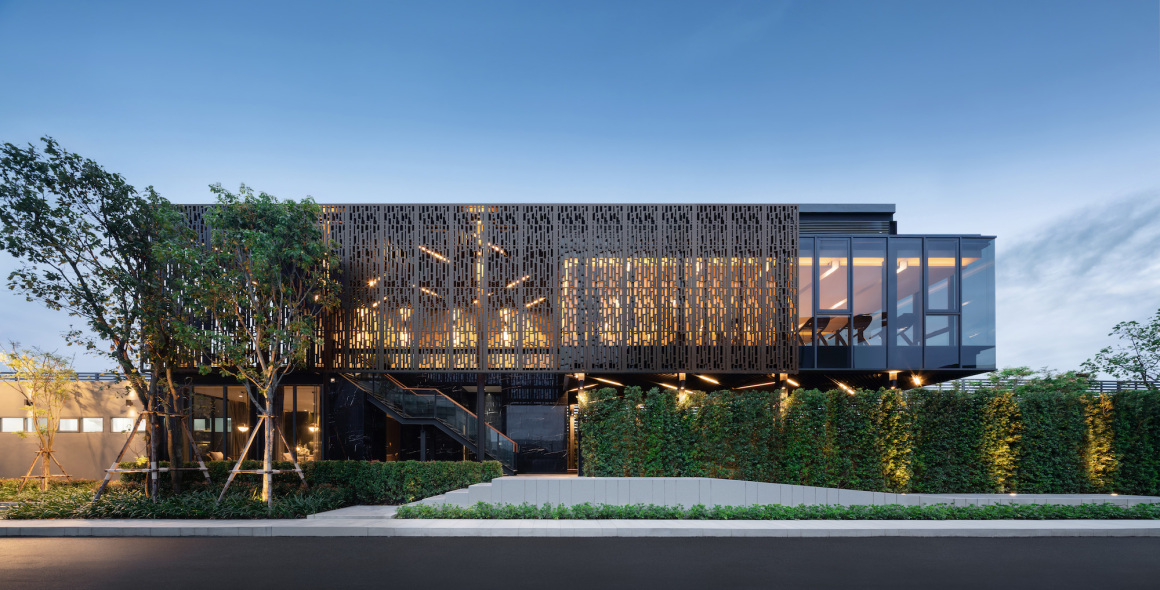
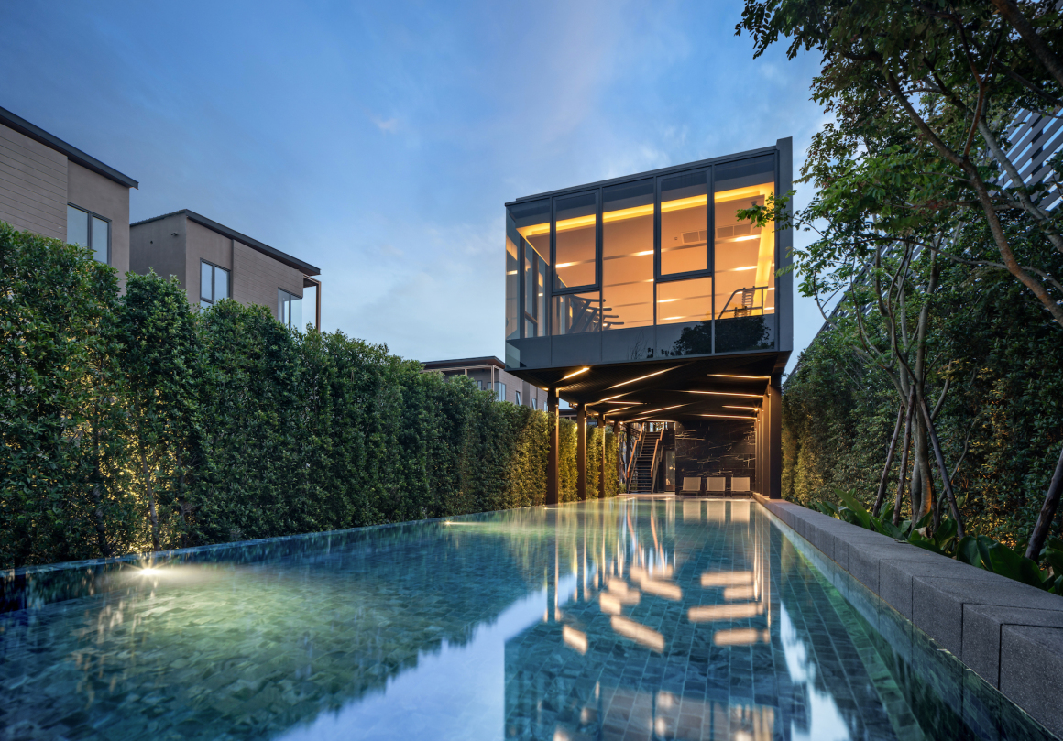
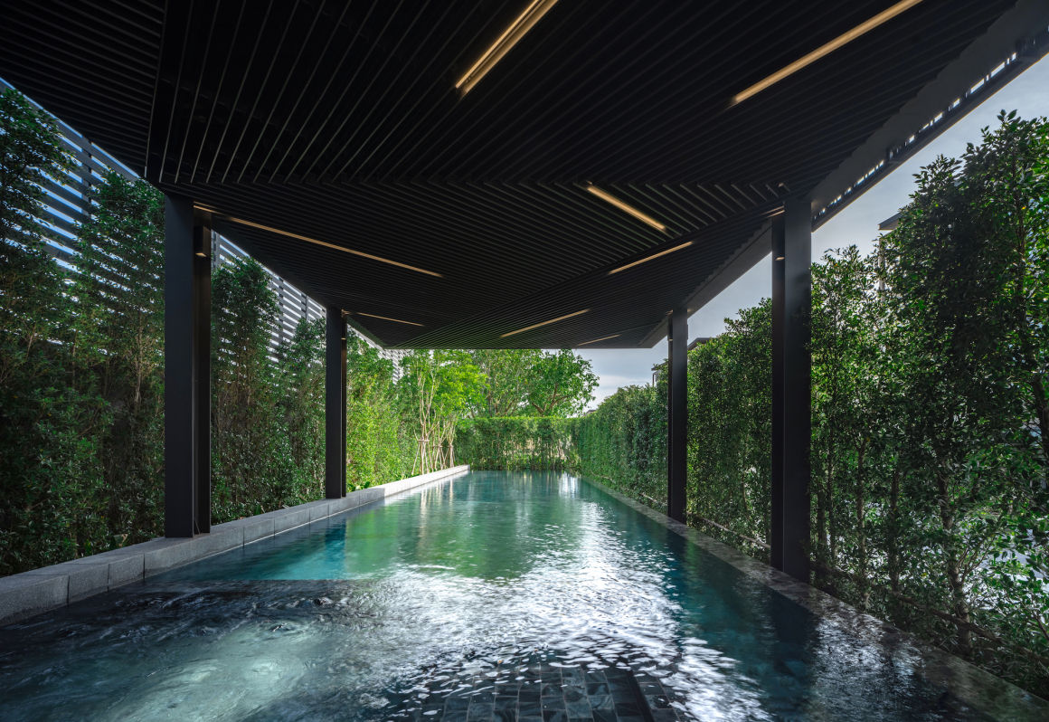
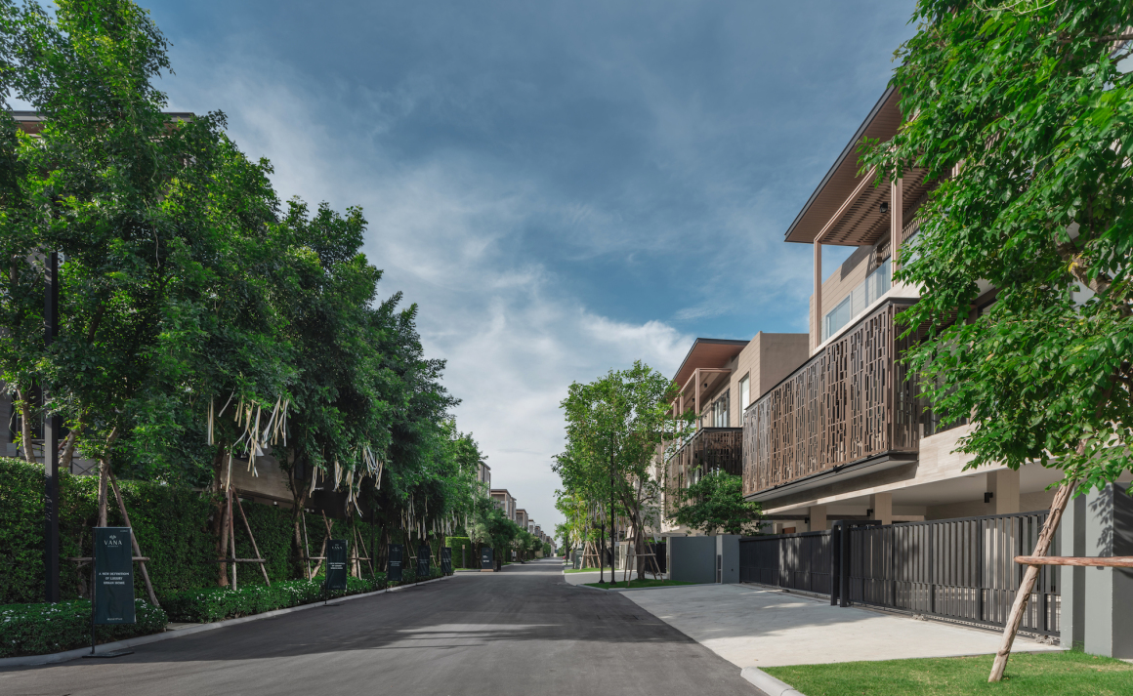
项目名称:VANA 住宅游乐场 – 树屋
完成:2020年
面积:600平方米(公共区域)
项目地点:泰国曼谷Krungthep Kreetha
景观设计:VVdesine & VVplayaround
Facebook:VVdesine
联系邮箱:vvdesine@gmail.com
客户:Asset Five
照片来源:Panoramic Studio
Project name: VANA Residence’s Playground – Tree House
Completion Year: 2020
Size: 600 sq.m. (Common area)
Project location: Krungthep Kreetha, Bangkok, Thailand
Landscape Firm: VVdesine & VVplayaround
Facebook: VVdesine
Contact e-mail: vvdesine@gmail.com
Clients: Asset Five
Photo credits: Panoramic Studio
更多 Read more about: VVdesine


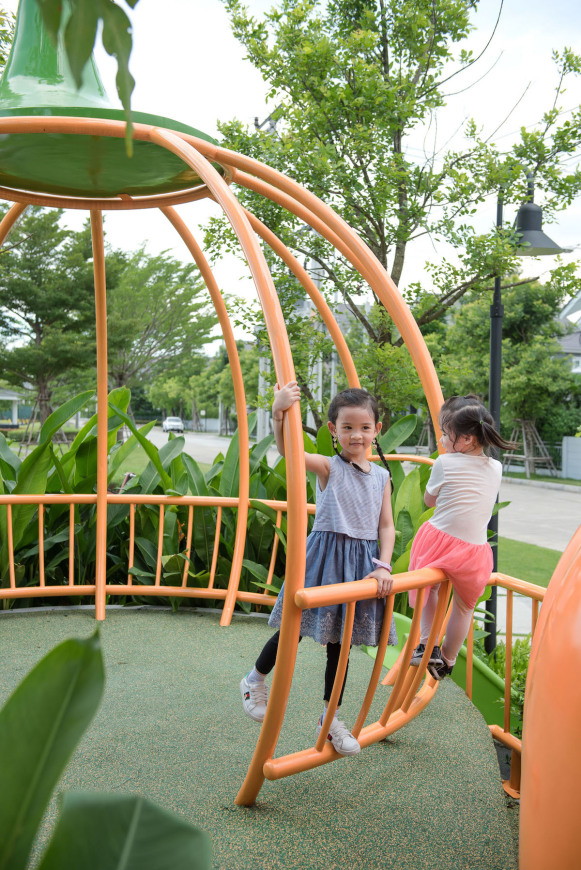
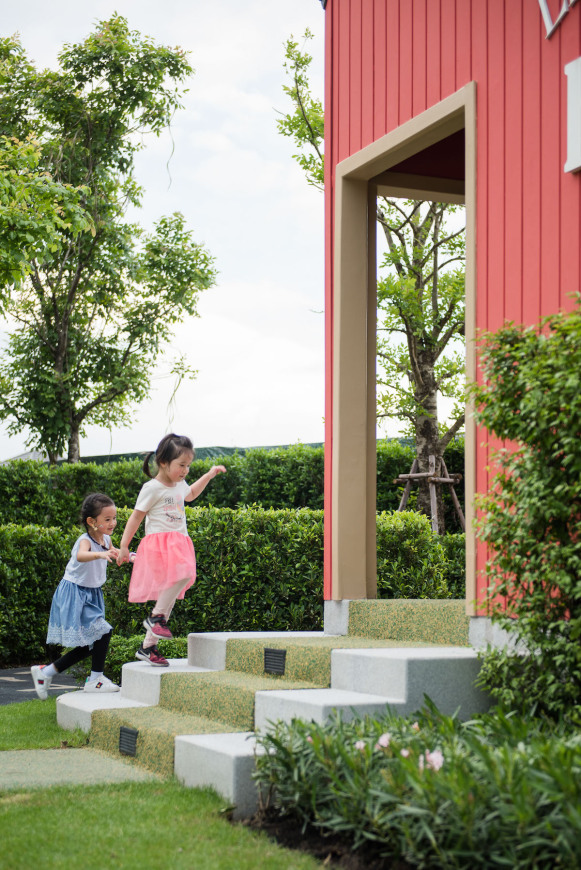
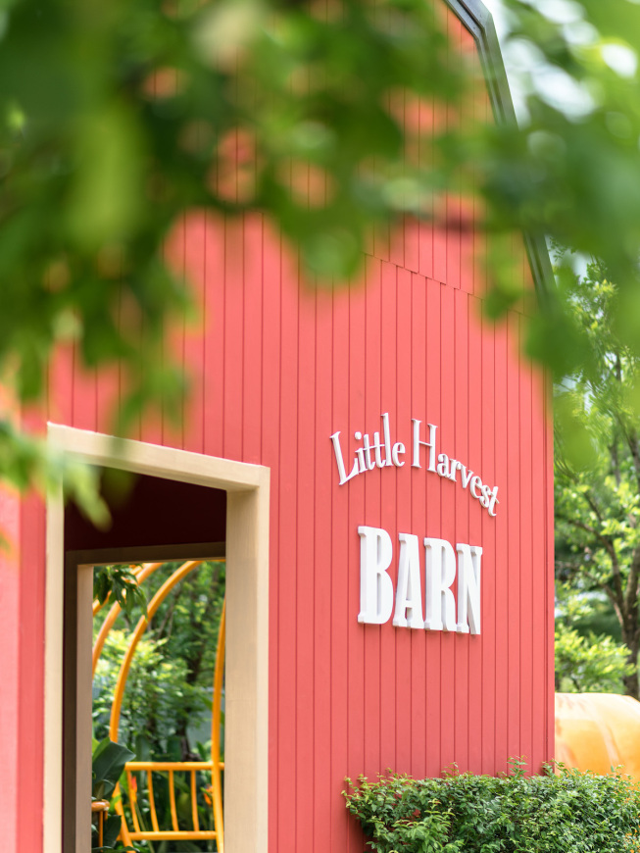



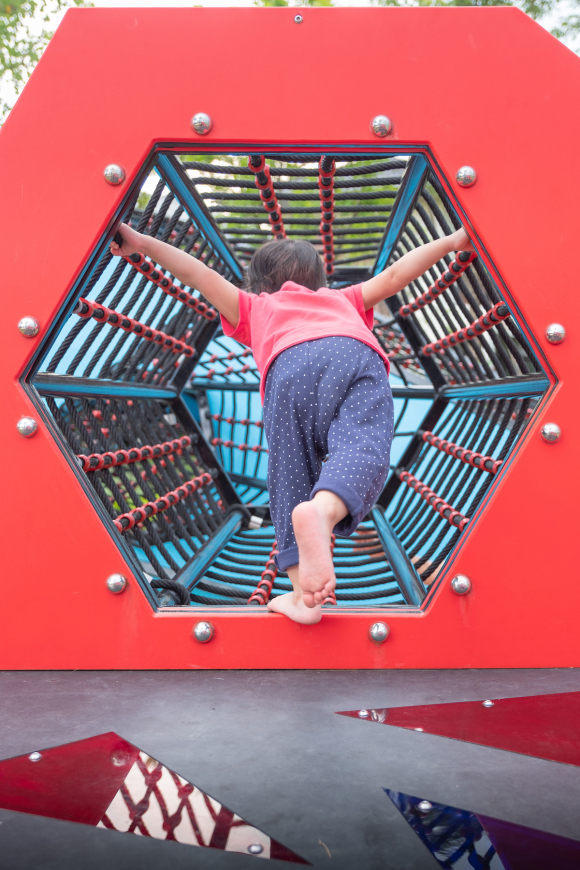
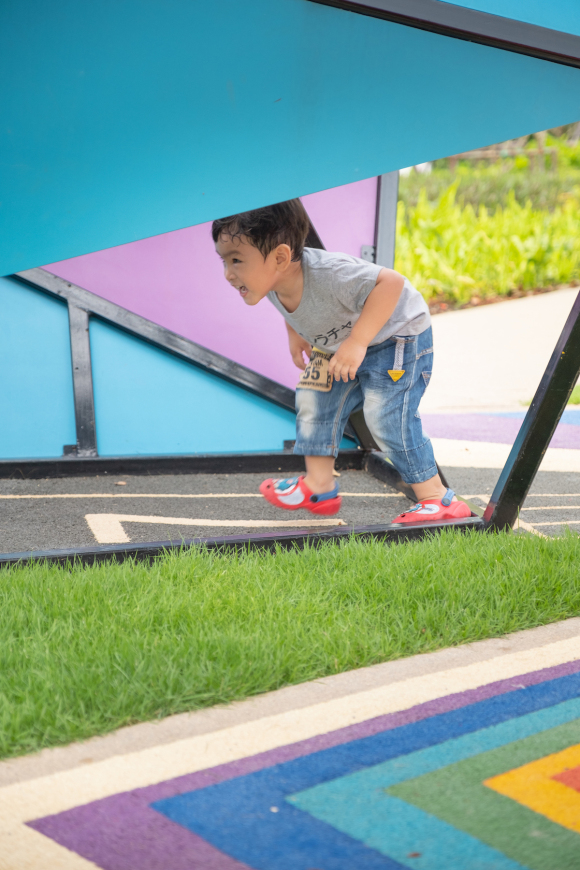
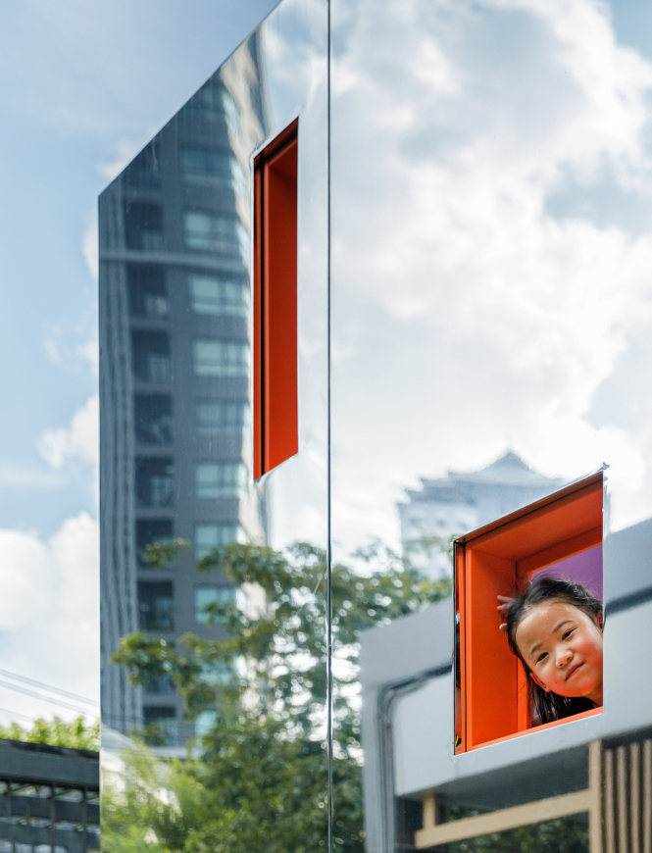
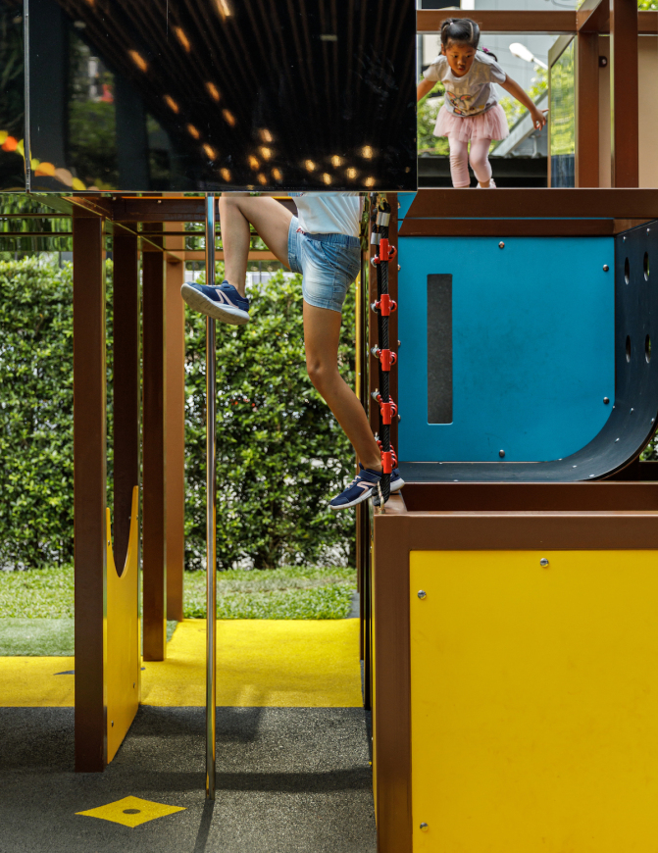




0 Comments