本文由 makeAscene 授权mooool发表,欢迎转发,禁止以mooool编辑版本转载。
Thanks makeAscene for authorizing the publication of the project on mooool, Text description provided by makeAscene.
makeAscene:业主对该住宅的唯一要求是尽可能采用简洁直接的设计,业主希望房子简单、易居住且维护最少,空间的使用功能也尽量简约,因为这里只有夫妇二人加上两个孩子居住。考虑到地块位于街区尽头且三面都被道路包围,简洁而大胆的建筑表达方式恰到好处。
makeAscene: The sole request of the owner is to have most straightforward design possible as the owner is expecting a house to be simple and easy to live in and with minimal maintenance. Even the usage program is also minimal – a house for a couple plus 2 children. Considering the land sits on the end of the blocks surrounded by the road on three sides. The simple and bold architectural expression is so appropriate and remarkably effective.
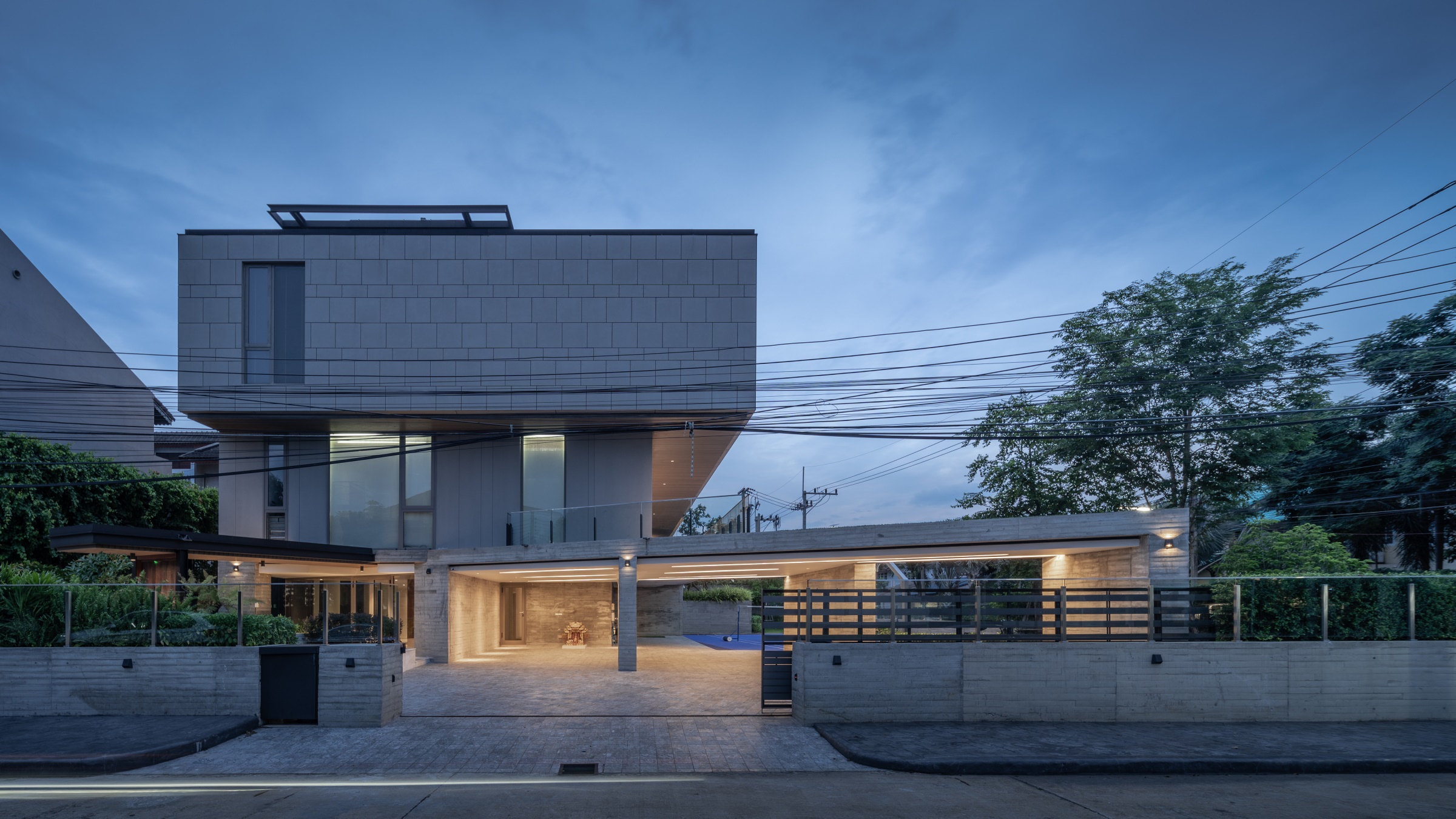
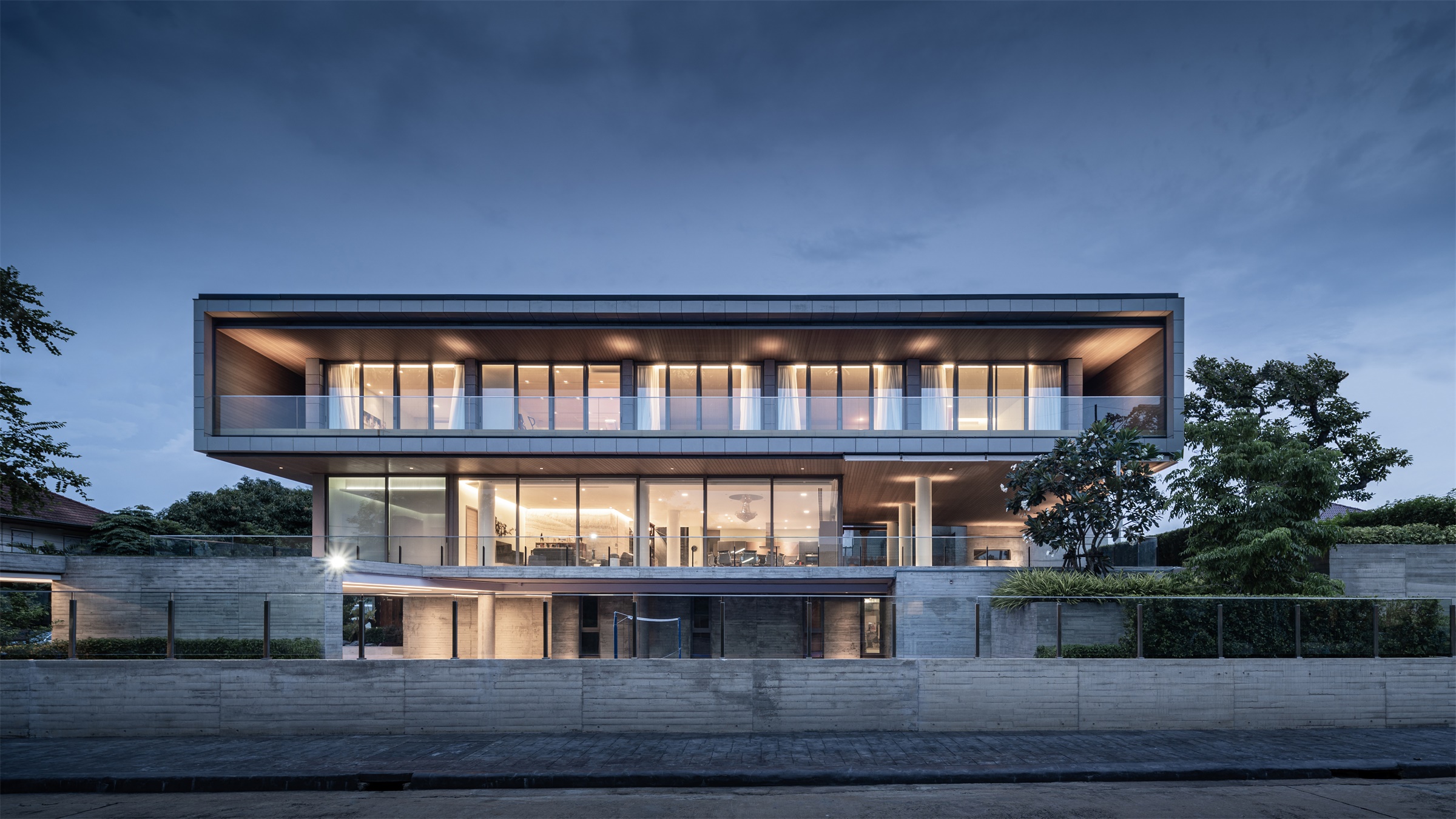
为实现住宅的简约设计,设计师将建筑分为3个部分。像卧室这样的住宅核心功能空间集中设置在房屋顶层,将其包裹在坚固的方形“盒子”中,以强调建筑的框架元素同时增强私密性。顶层的卧室只能看到远处的景色,这就是“浮动区”。
The architect then interpreted the brief and usage program in to 3 parts. The core functionality of a house like bedrooms are packed together at the upmost floor. Which is then cocooned in the solid boxy envelope to emphasize the framing element and also adding privacy. only exposing to the distance with a view. This becomes ‘the floating quarter’.
▼建筑生成 Generation

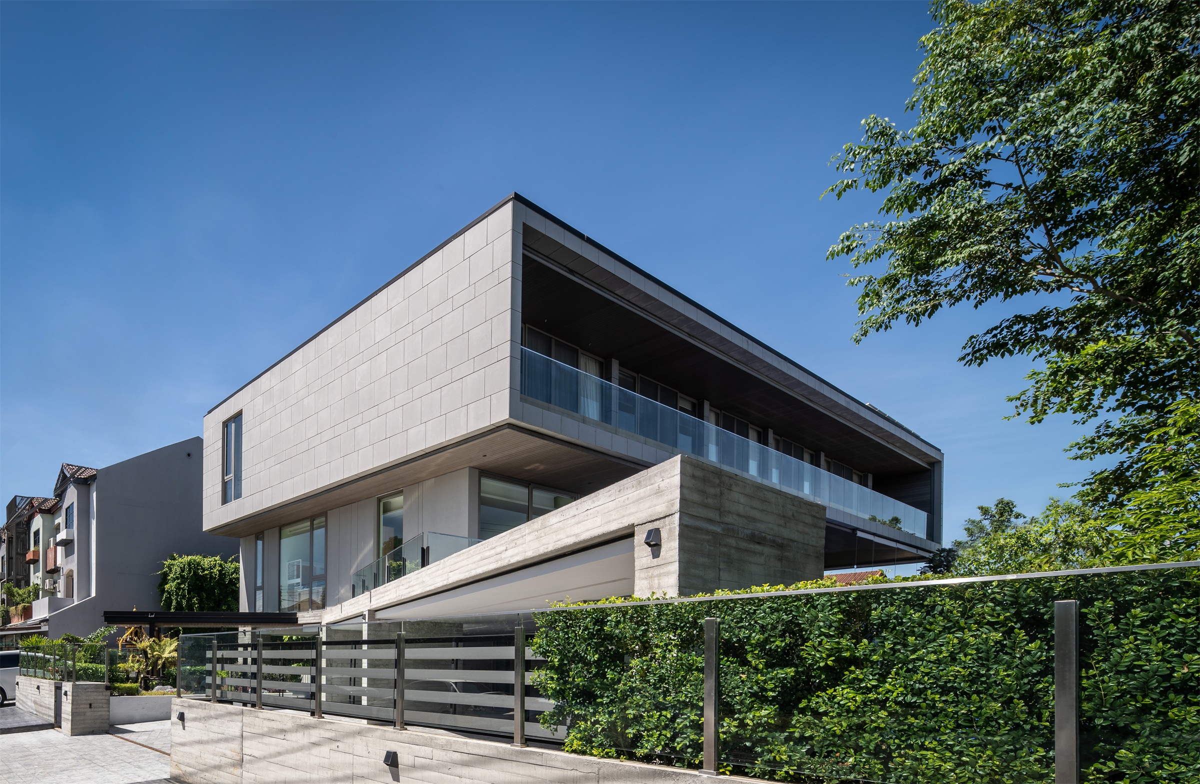
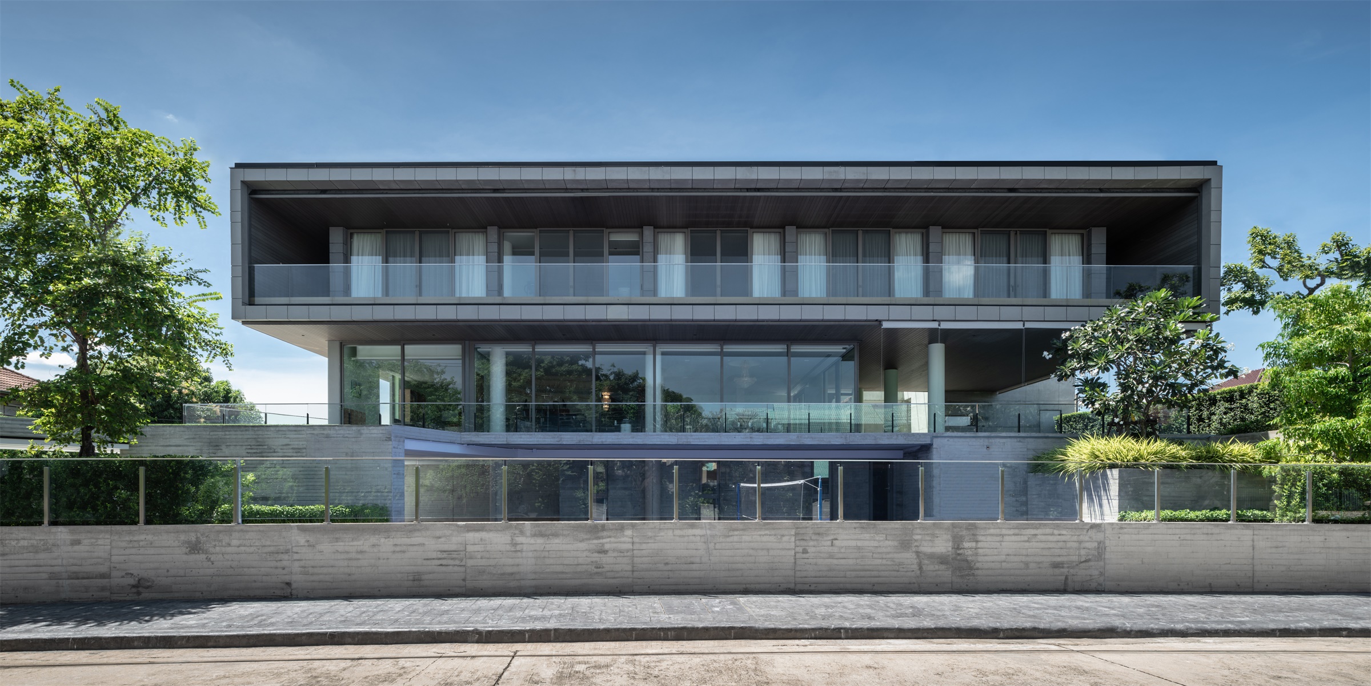
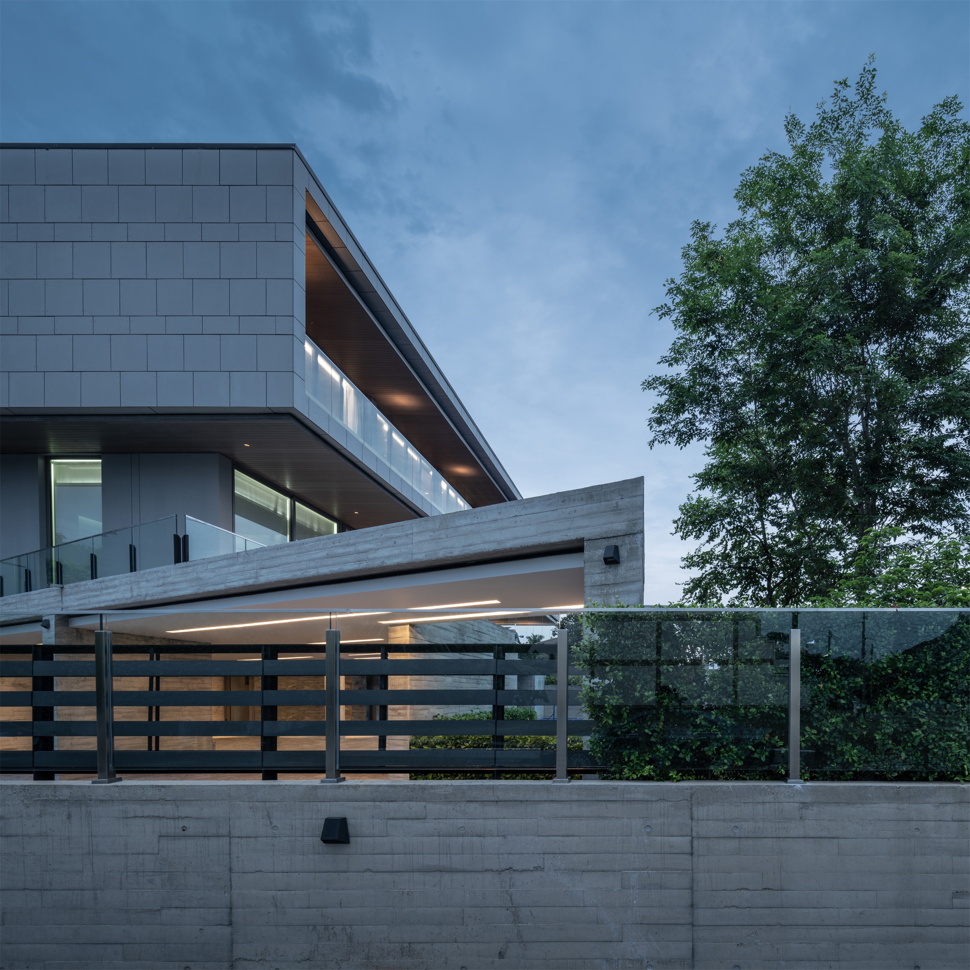
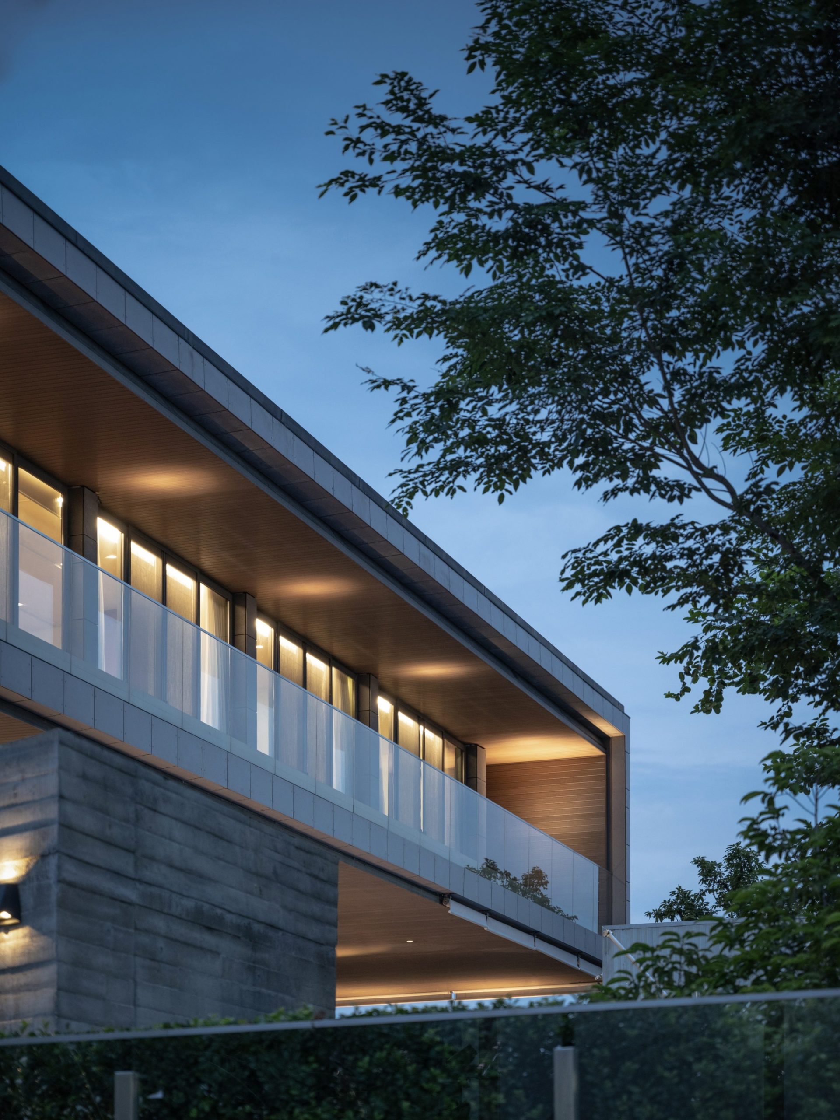
第二部分是位于“浮动区”下方的开放公共区,其边界由落地玻璃窗限定。
The second part is the loose common area placed under the ‘floating quarter’ described above which it’s boundary only defined by all glazed envelop.
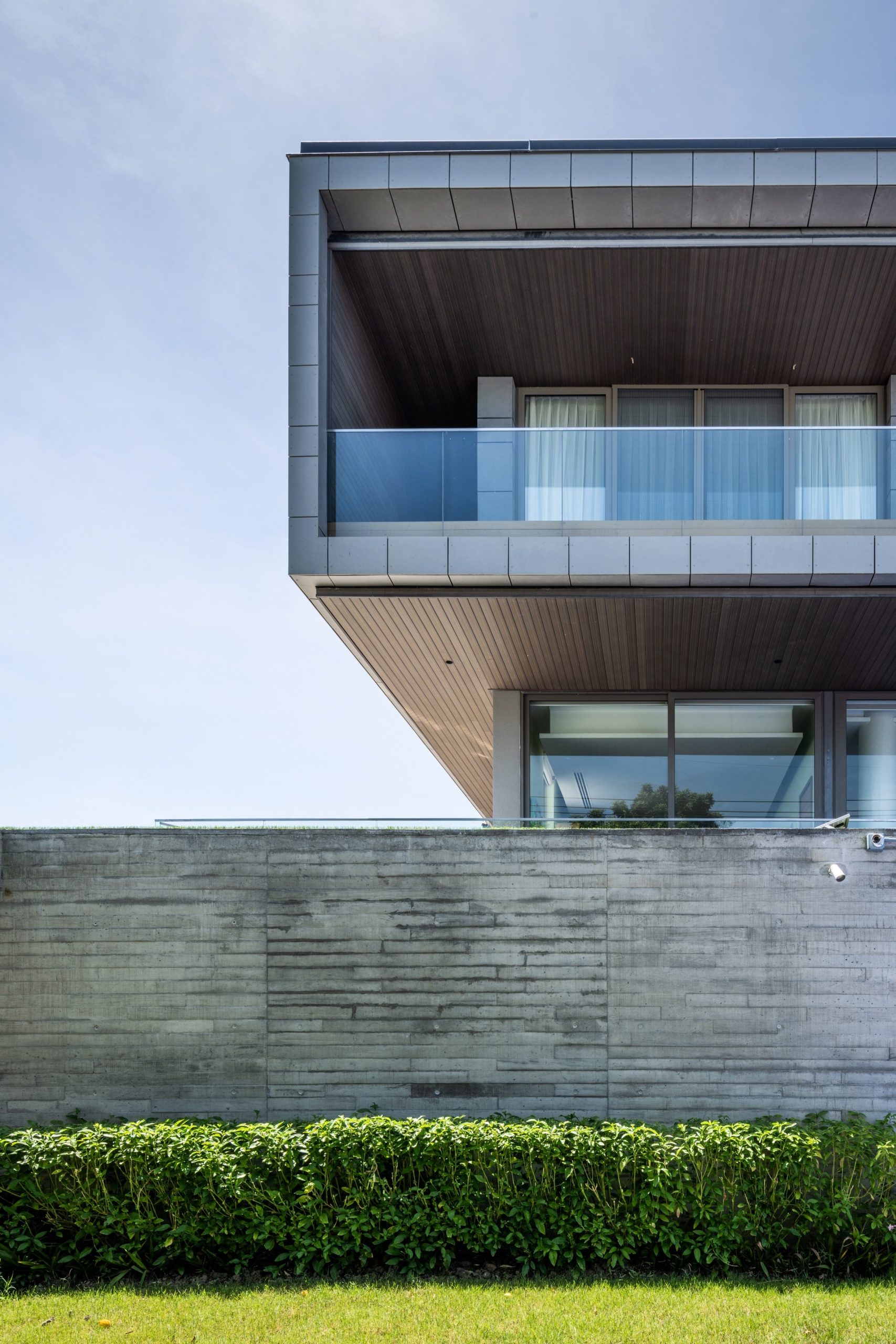
▼开放公共区渲染效果 Renderings of the loose common area

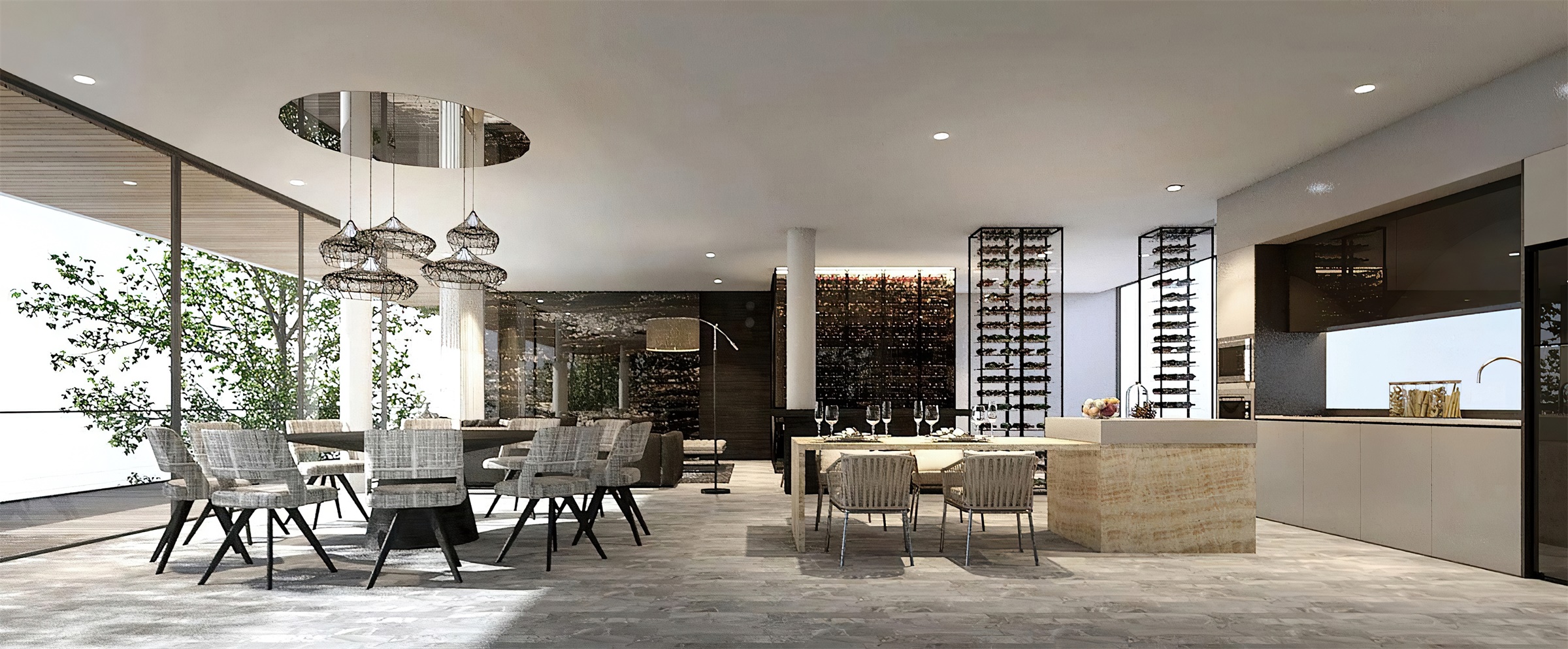
最后一部分是位于底层的服务区和车库,全部被清水混凝土顶盖覆盖。 由这三个部分组合起来的住宅看起来就像是漂浮在混凝土基座上的盒子,中间是通透的生活区。
The last part is the service area and garage placed on ground floor and all covered in bare concrete. All three-part composed make the whole house looking like floating box above concrete plinth with transparent living area in between.
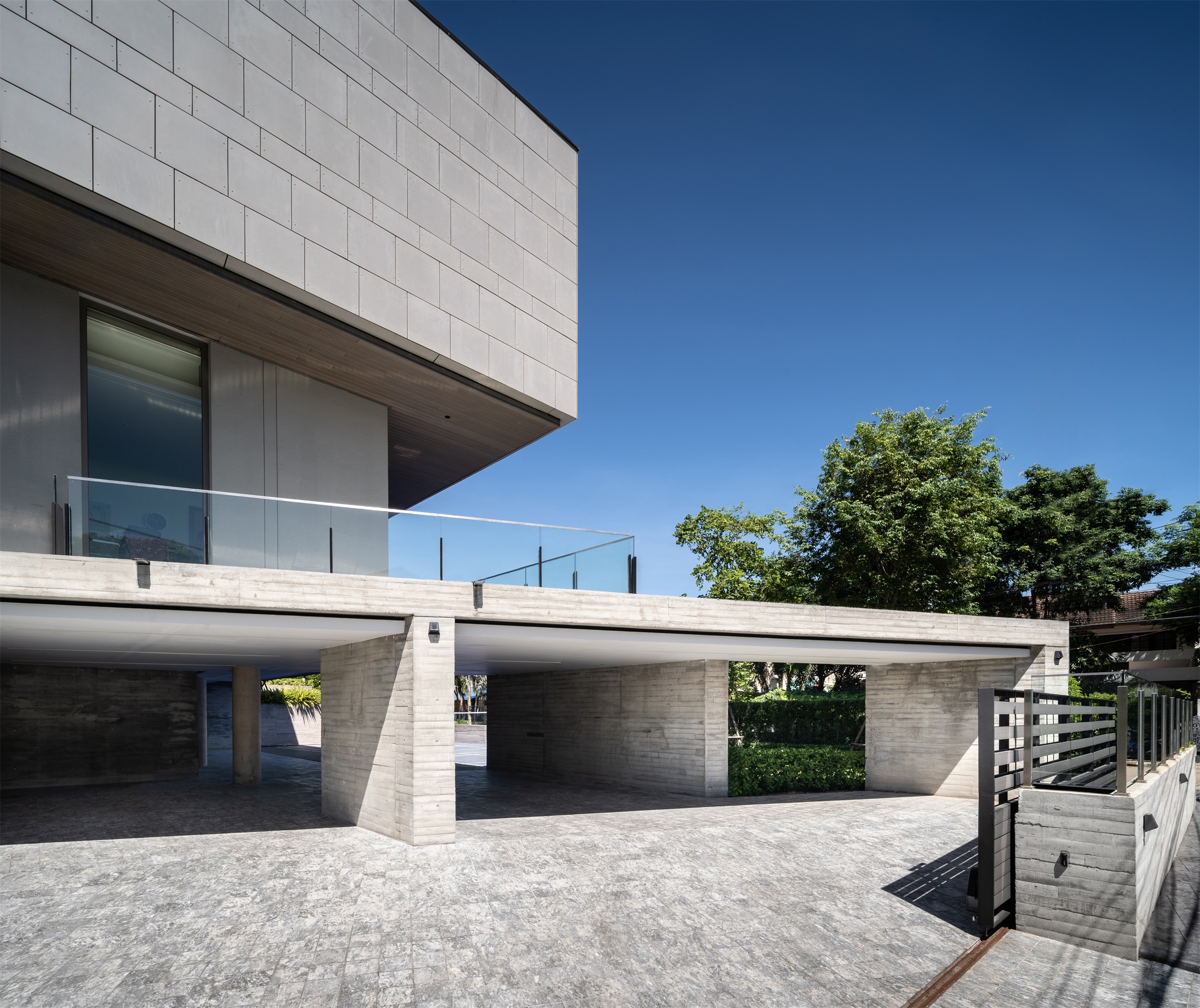


▼细节 Detail

住宅的主螺旋楼梯连通三层空间,旋梯被向外突出的玻璃圆柱体包裹起来。
The whole 3 storey then tied together with main spiraling staircase which expressing itself in the containing glazed cylinder from outside.
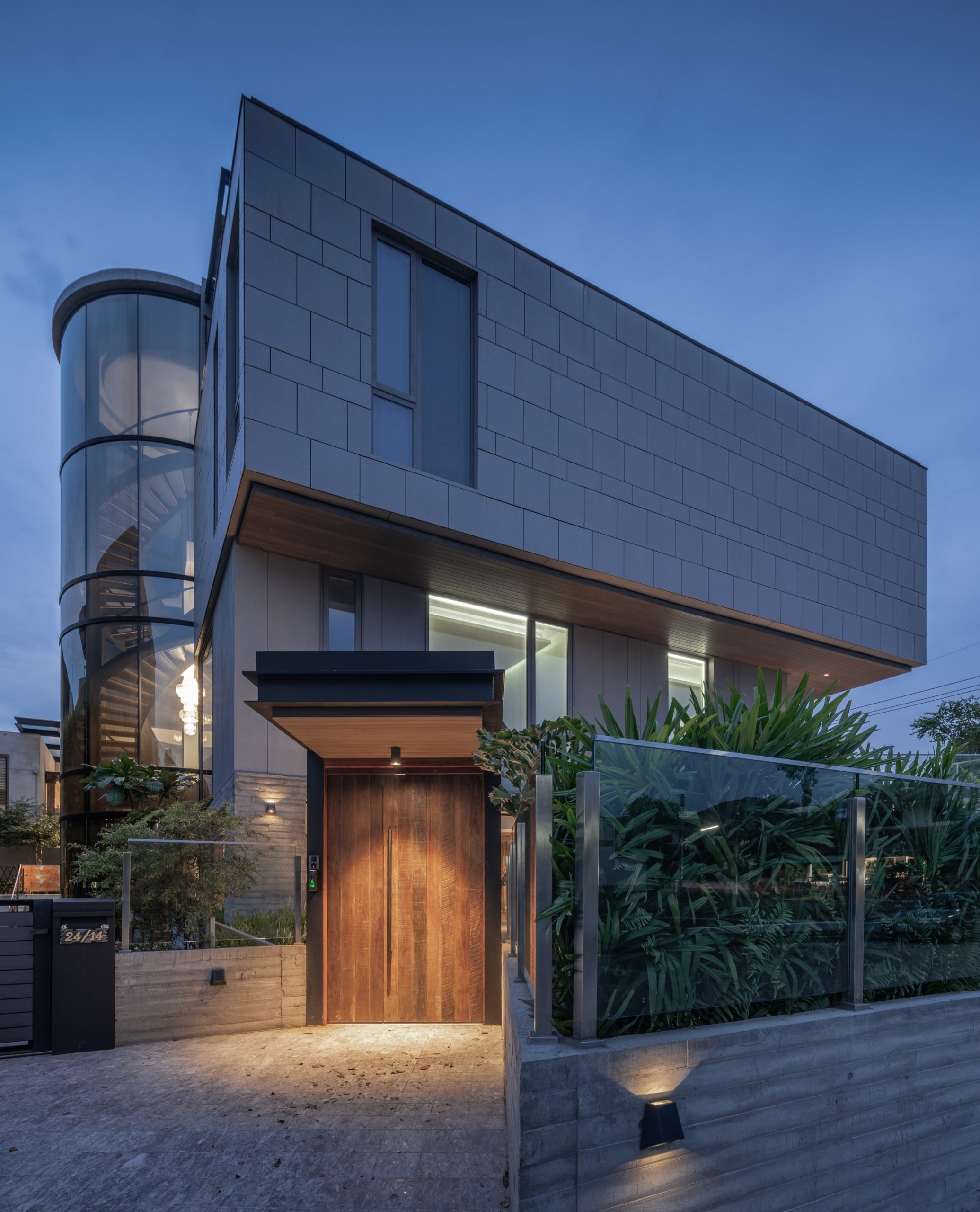
▼主螺旋楼梯 Main spiraling staircase
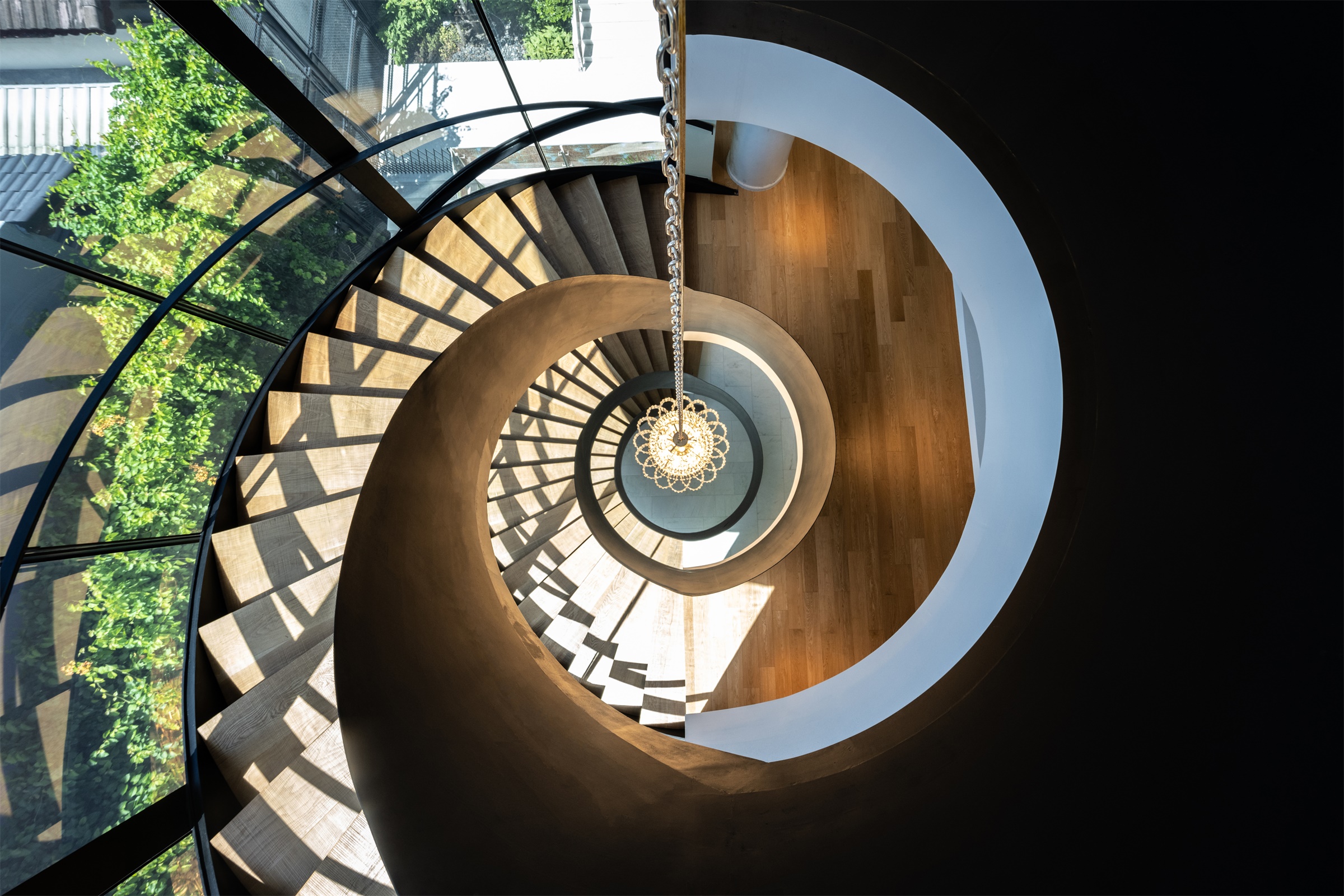
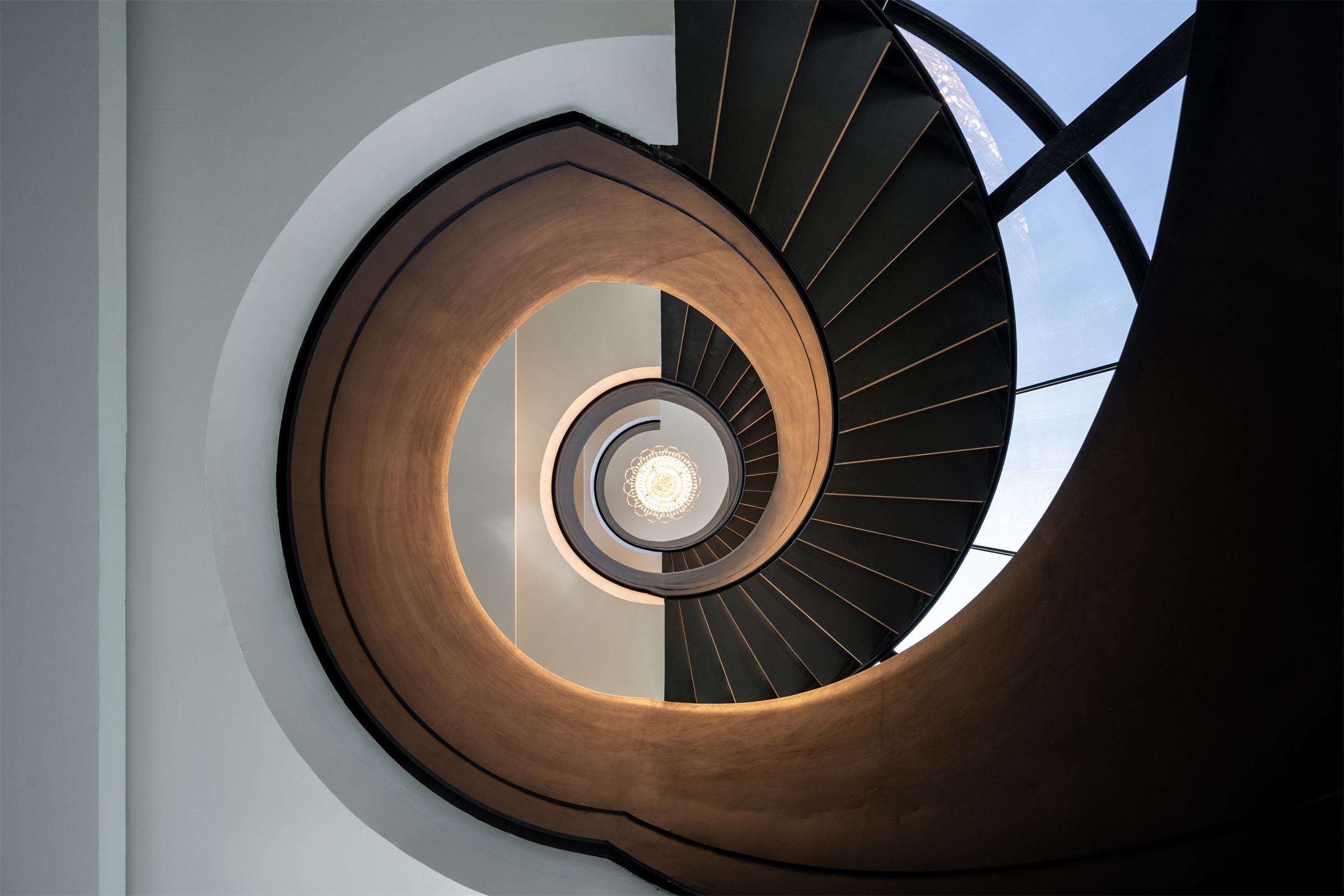
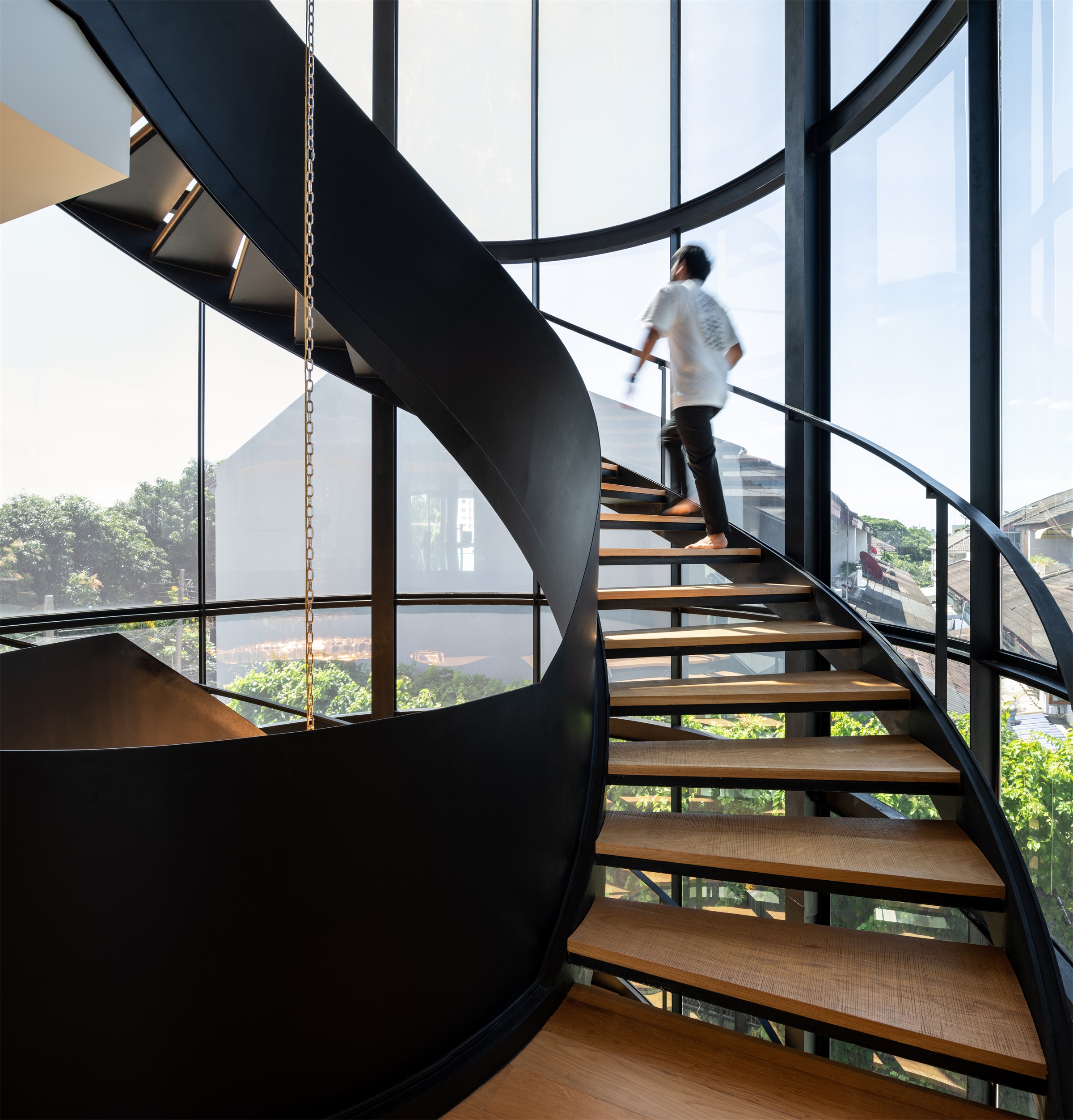
这种简洁直接的建筑构成可以引导客人,使其在进屋之前就能直观地感知到行进方向:从入口木门到门厅,然后直接走上螺旋楼梯。
With this straightforward composition, the guest can intuitively perceive the direction of traveling even before entering the house. From the main timber gate to the entry hall and directly up the spiraling staircase.
▼穿过木门进入门厅 From the main timber gate to the entry hall

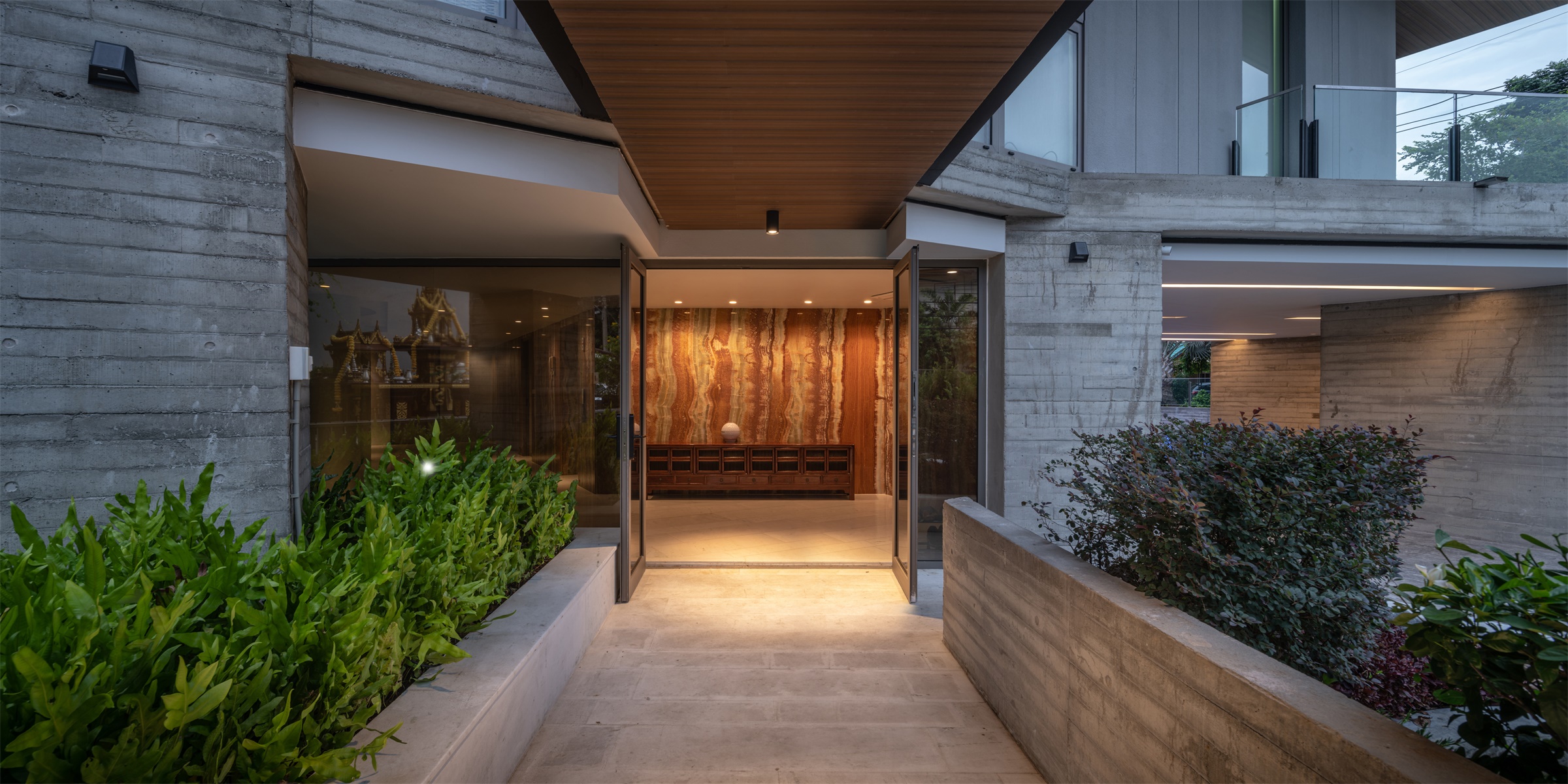
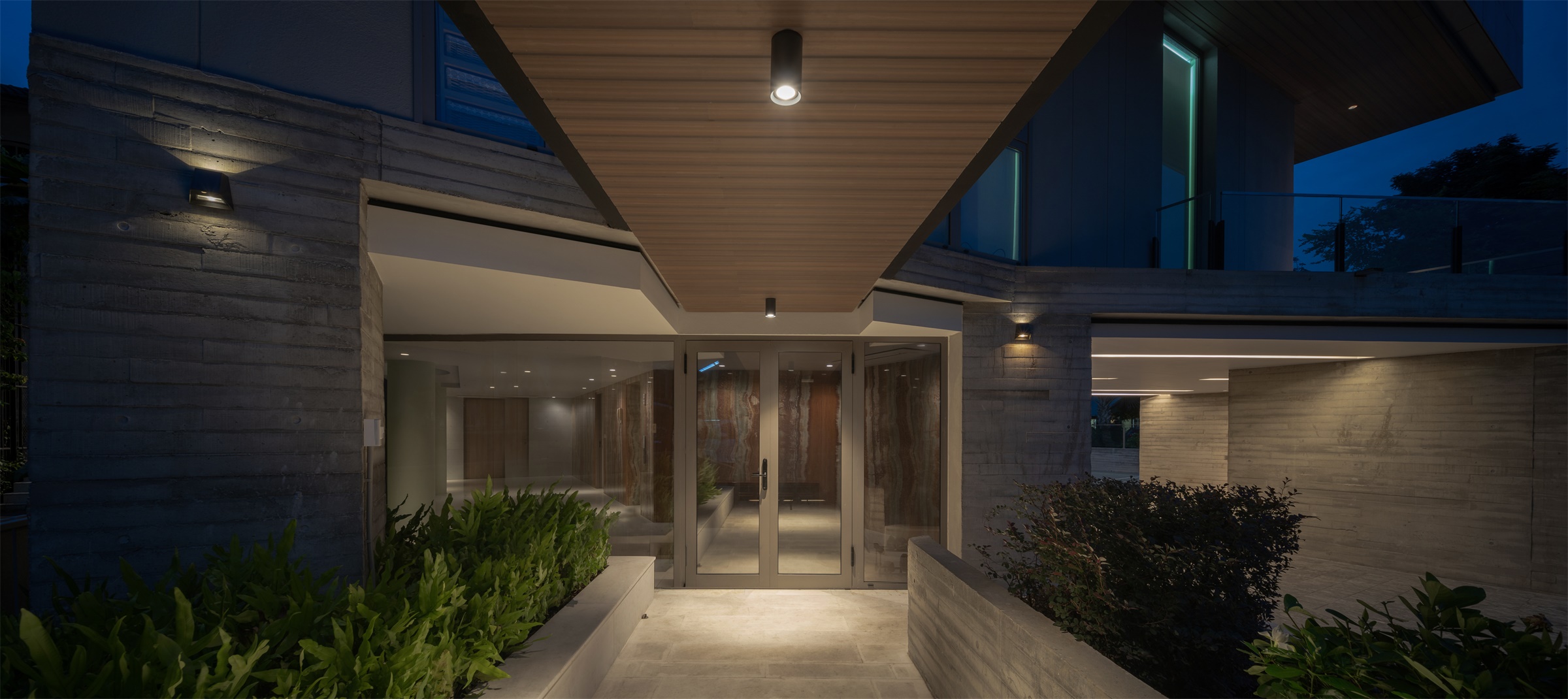
在“浮动区”的尽头有一个距天花板7m的游泳池,这样的层高营造出轻盈之感,人坐在泳池中将被三面景色所围绕,水面的反射也增强了“漂浮区”的视觉效果。
At the end of the ‘floating quarter’ projected 7m into the air above the swimming pool. This creating the sense of lightness and once sitting in the pool, one shall be surrounded by the panoramic view from three sides. The reflection from water surface also enhance the and visually lift up the ‘floating quarter’.
▼游泳池 Swimming pool
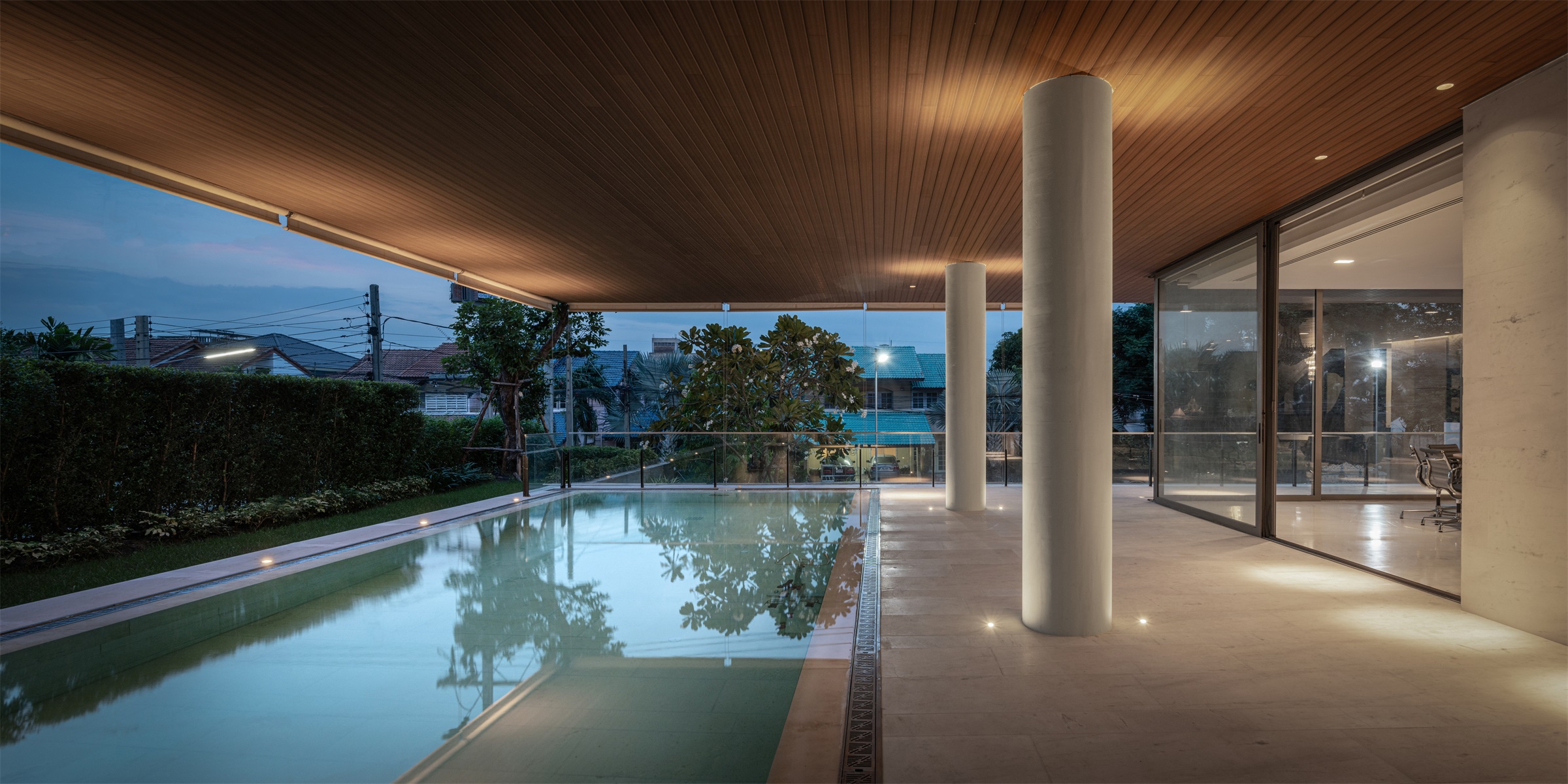
▼室内实景 Interior
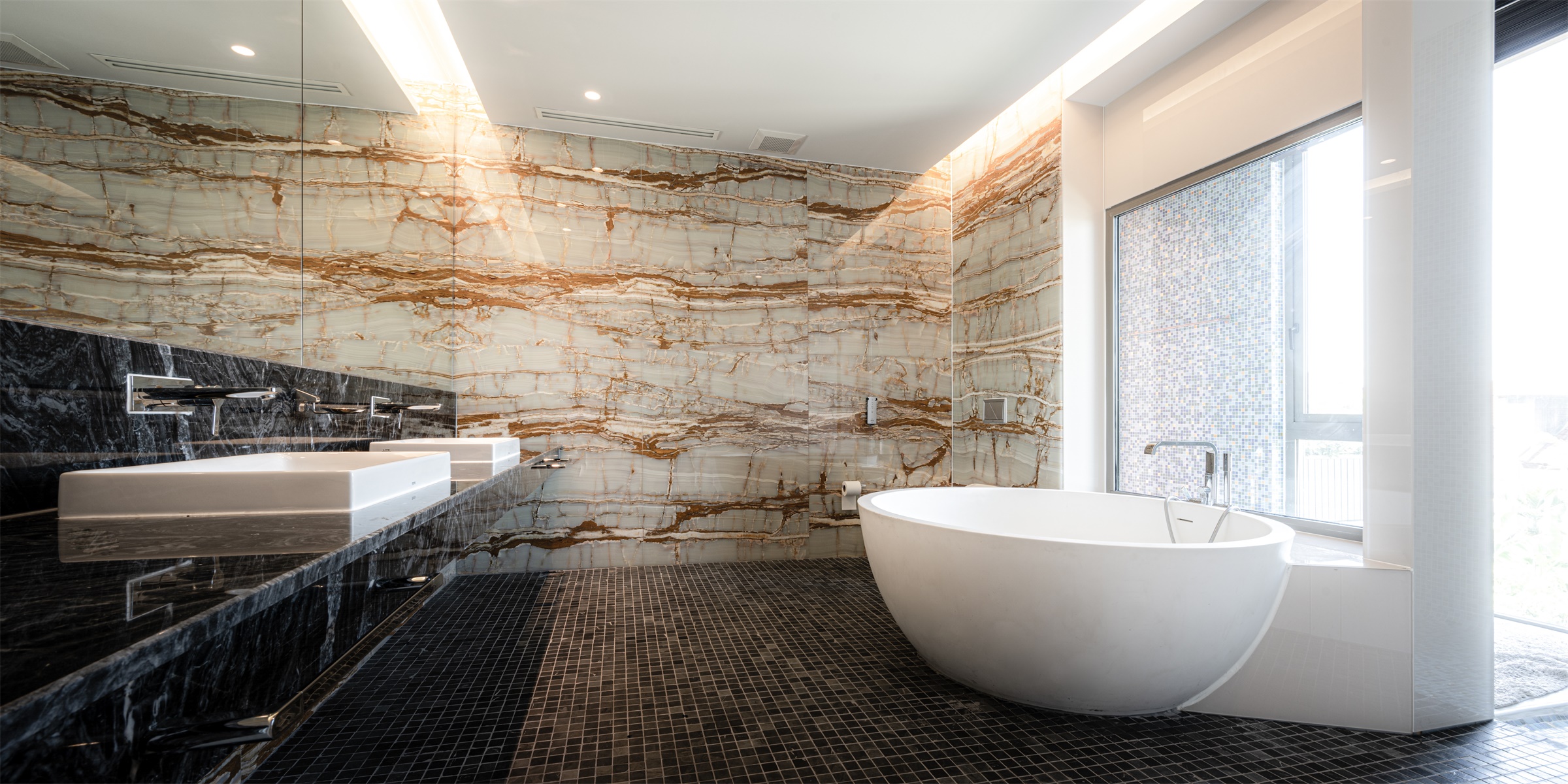


▼各层平面 Floor plan
▼剖面 Section
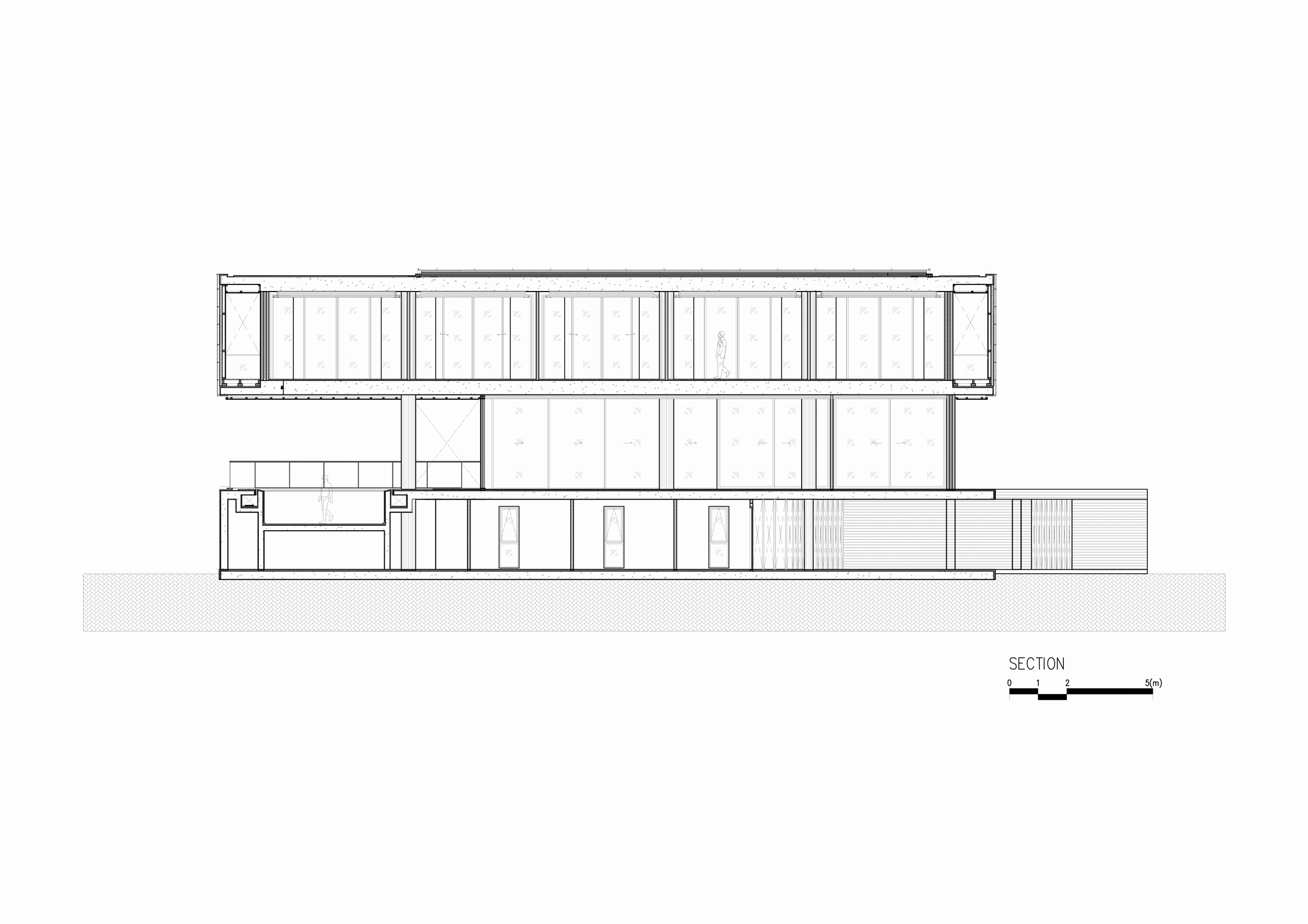
项目名称:ERH住宅
建筑设计:makeAscene
公司网站:www.makeAscene.co.th
公司邮箱:info.makeascene@gmail.com
公司位置:泰国曼谷
建成年份:2020年
建筑总面积:1600平方米
项目地点:泰国巴吞他尼
主创建筑师:Theerayuth Wutthiwongthanakit / Vasin Chulewattanapong
主创联系邮箱:lenk.makeascene@gmail.com
图片来源:SkyGround architectural film & photography
摄影师网站:http://www.skyground.dof.co.th/
摄影师邮箱:admin@dof.co.th
设计团队:Theerayuth Wutthiwongthanakit / Vasin Chulewattanapong / Preeyanoot Tienchunphaiboon
客户:Mr. Erich Erber
结构工程:WOR consultants
系统工程:MEE consultants
照明设计:SOLAS lighting consultant
承包商:SPC technocons
Project Name: ERH residence
Architecture Firm: makeAscene
Website: www.makeAscene.co.th
Contact e-mail: info.makeascene@gmail.com
Firm Location: Bangkok, Thailand
Completion Year:2020
Gross Built Area:1600 sq.m.
Project Location: Pathum Thani ,Thailand
Lead Architects: Theerayuth Wutthiwongthanakit / Vasin Chulewattanapong
Lead Architects e-mail: lenk.makeascene@gmail.com
Photo Credits: SkyGround architectural film & photography
Photographer’s Website: http://www.skyground.dof.co.th/
Photographer’s e-mail: admin@dof.co.th
Design Team: Theerayuth Wutthiwongthanakit / Vasin Chulewattanapong / Preeyanoot Tienchunphaiboon
Clients: Mr. Erich Erber
Structural Engineer: WOR consultants
System Engineering: MEE consultants
Lighting Designer: SOLAS lighting consultant
Contractor: SPC technocons
更多 Read more about: makeAscene








0 Comments