本文由 Agence APS 授权mooool发表,欢迎转发,禁止以mooool编辑版本转载。
Thanks Agence APS for authorizing the publication of the project on mooool, Text description provided by Agence APS.
Agence APS:我们根据当地背景文脉,采用与新重建项目空间相符的修辞方式,在无任何滨海特色的混凝土广场地面上,为场地重新叙述一个新故事。该项目主要感染力来自山地环境爱好者或城市居民、游客、高山滑雪者所经历过的或所熟知的场地。
Agence APS:On the concrete slab without memory of the esplanade, the contextual and sensitive approach is conducive to rebuilding a story thanks to a rhetoric appropriate to the new reconstituted universes of the project. The evocative power of the project thus refers to situations experienced or places known by fans or enthusiasts of the mountain environment summer or winter – city dwellers, tourists or alpine skiers.
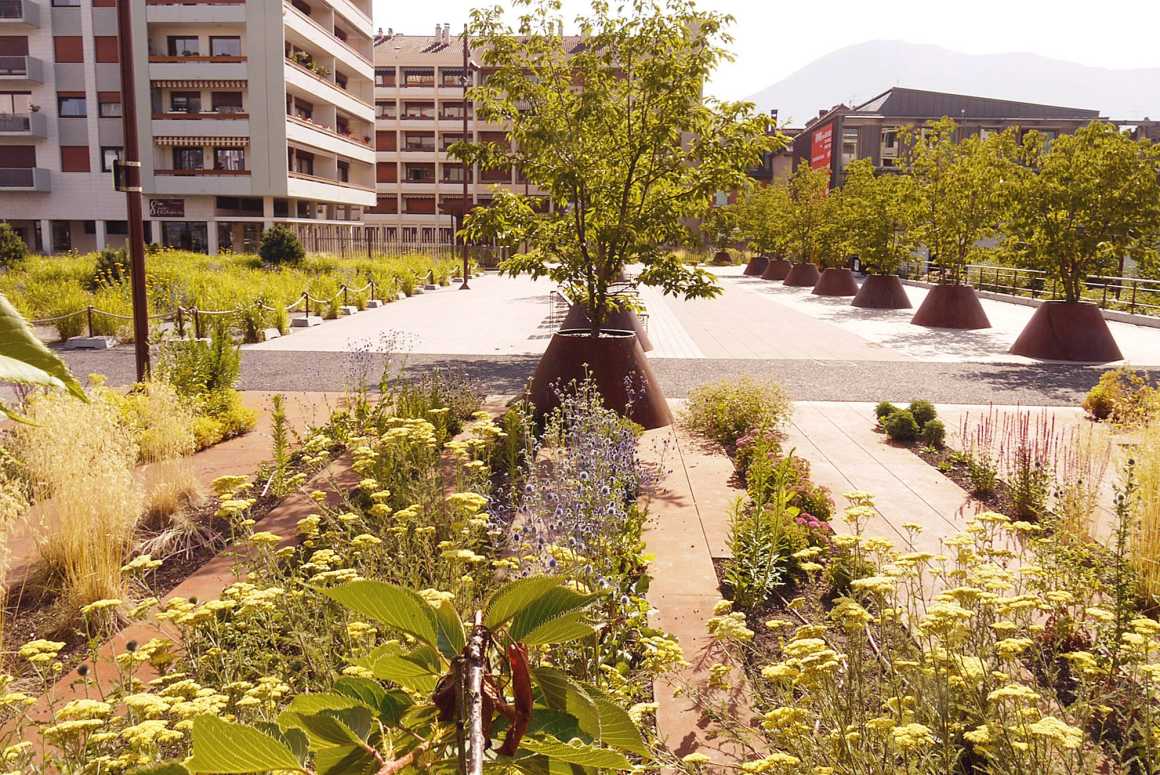
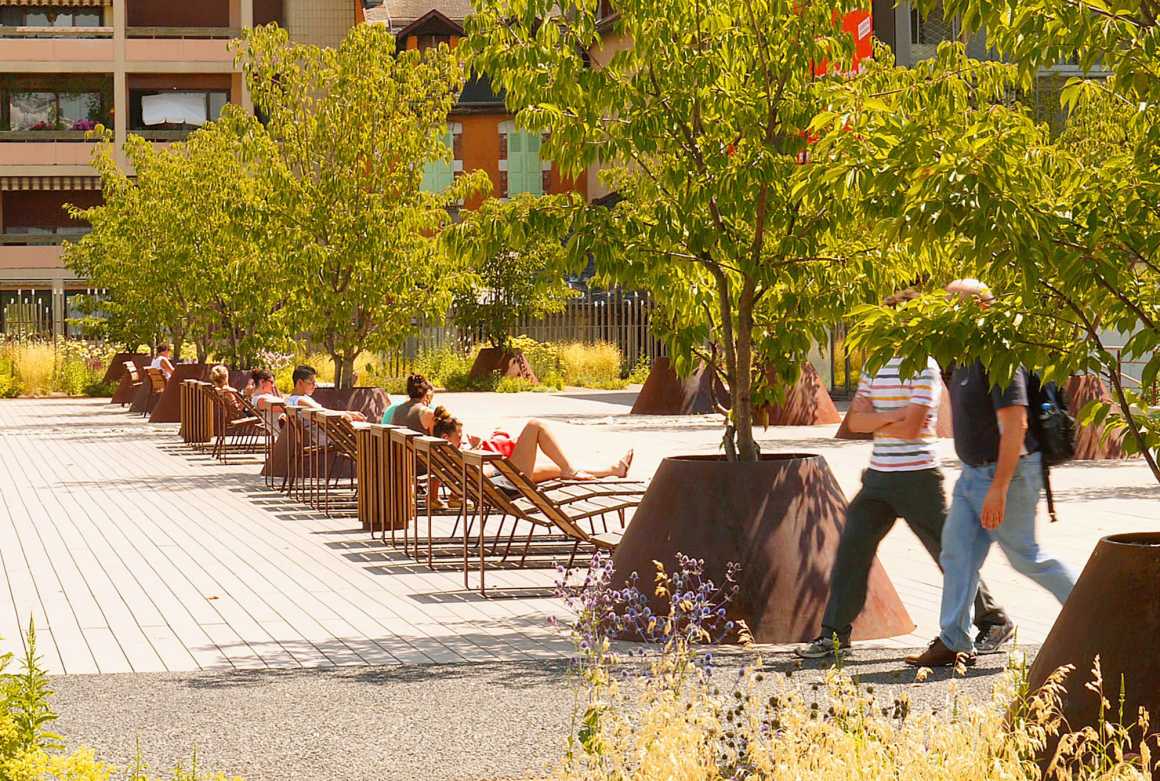
▼项目平面图 Master Plan
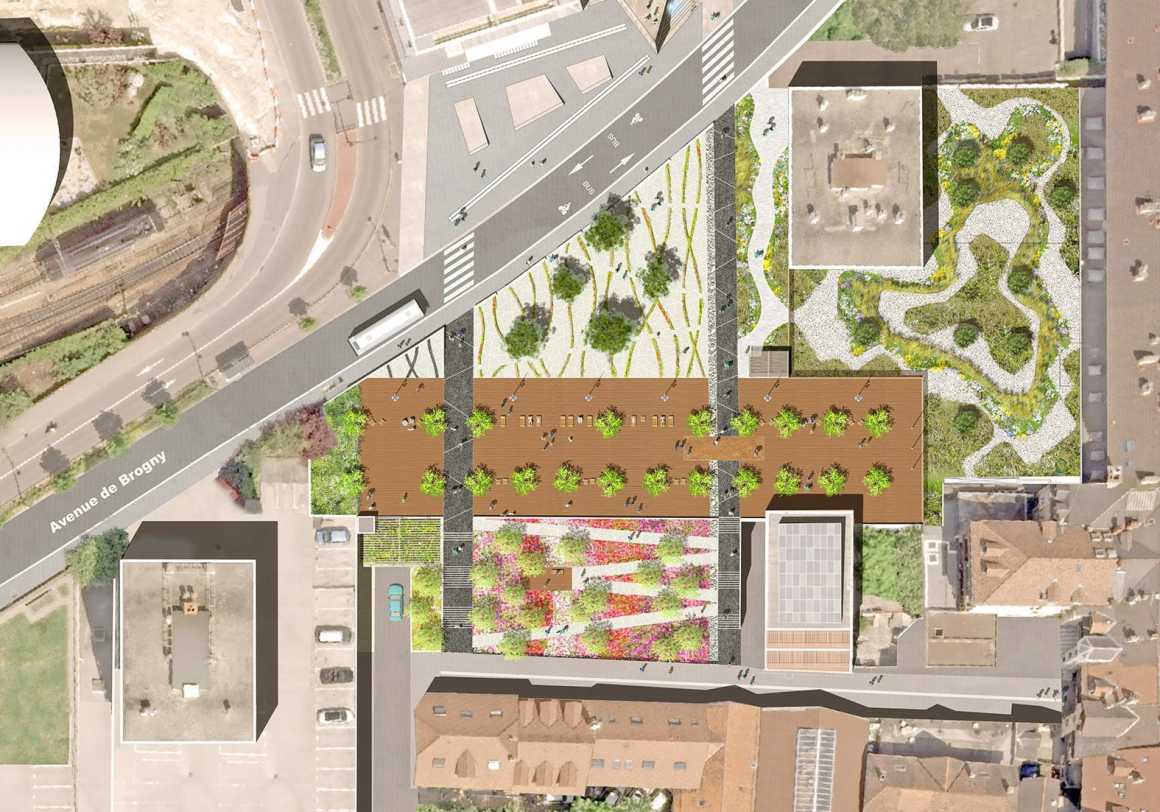
场地北侧是一个三角形的植物广场,宛如神话中的帕尔梅拉高原,其平坦的地形和发展语言象征的是“石灰岩高原”地貌。
In the North, the triangle of the vegetable esplanade. The flat situation and the vocabulary of development refer to the geography of “limestone plateau” like the fabulous lapiaz of Parmelan.
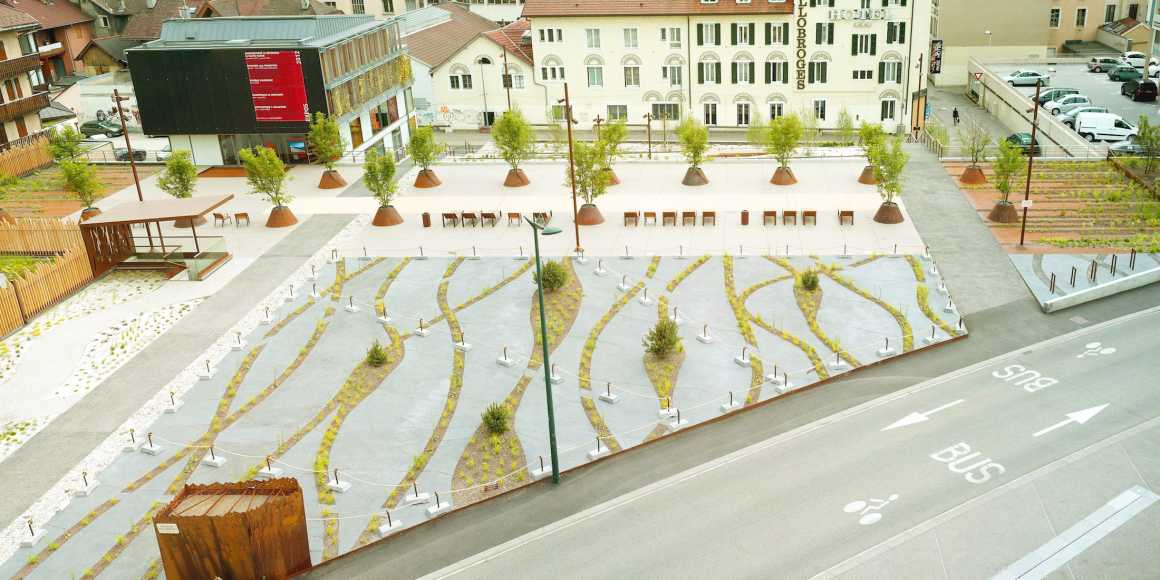
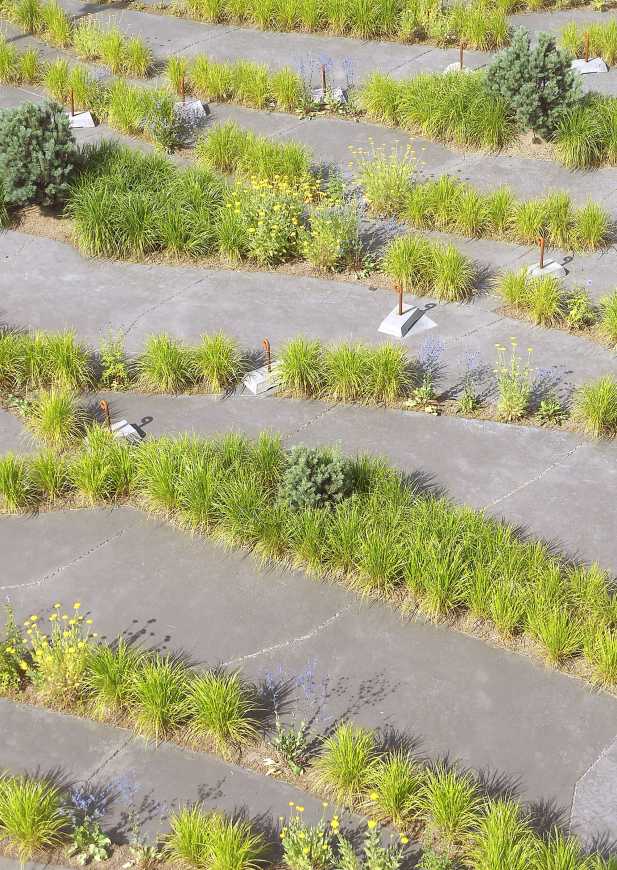
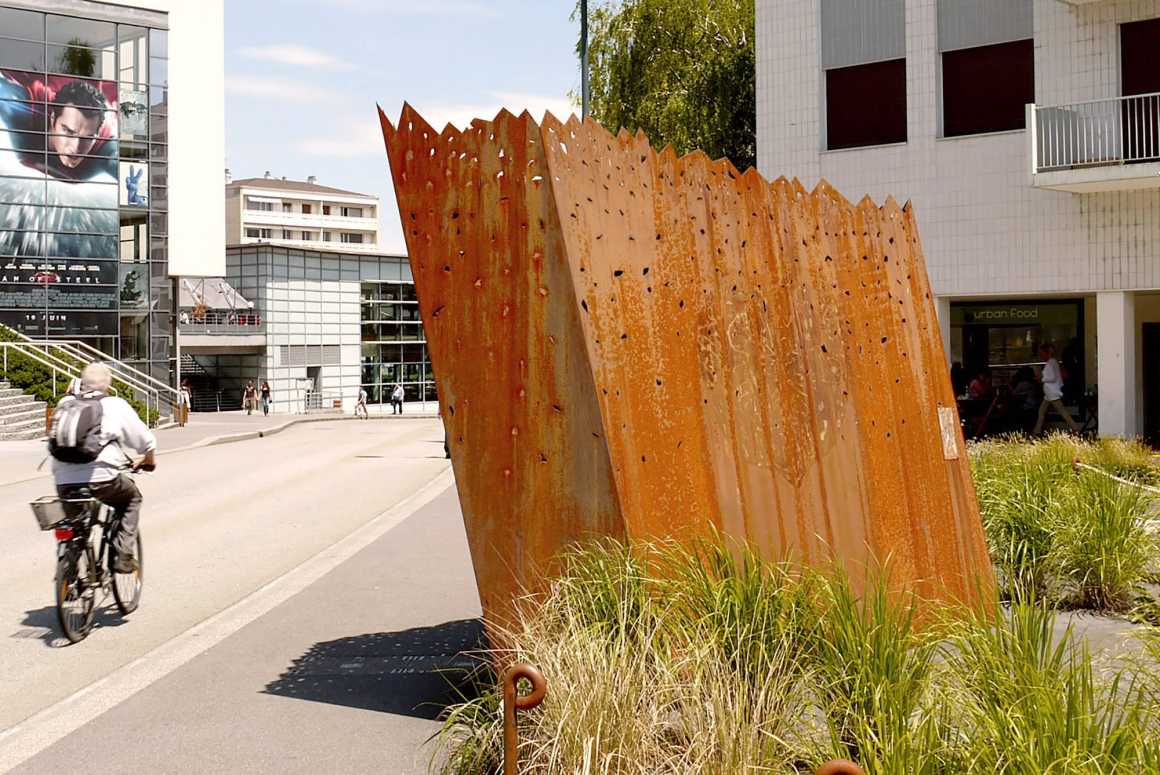
场地上层的南侧边缘,是项目“跳动的心脏”,即一个大矩形城市露台,它参照滑雪者们非常喜欢的Semnoz山和Bornes山上的高海拔餐厅露台的氛围,设置在场地中央,面向开阔的地平线,视线完全敞开。
On the southern edge of the Upper slab, the large central rectangle of the urban terrace, becomes the “beating heart” of the project. Its perched position visually open to the horizons, on the Semnoz mountain and on the Bornes massif, refers to the ambiances (or atmosphere) of the terraces of high altitude restaurants so popular with skiers on sunny days.
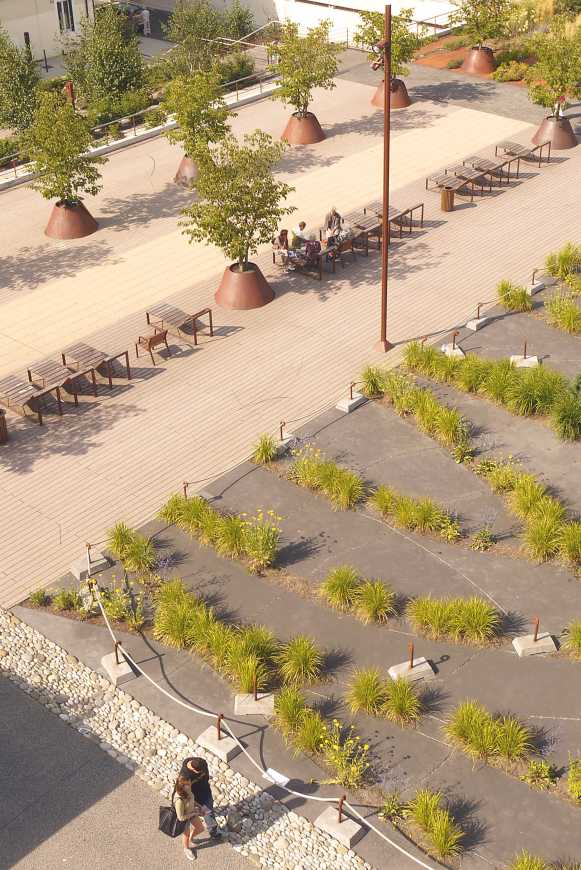
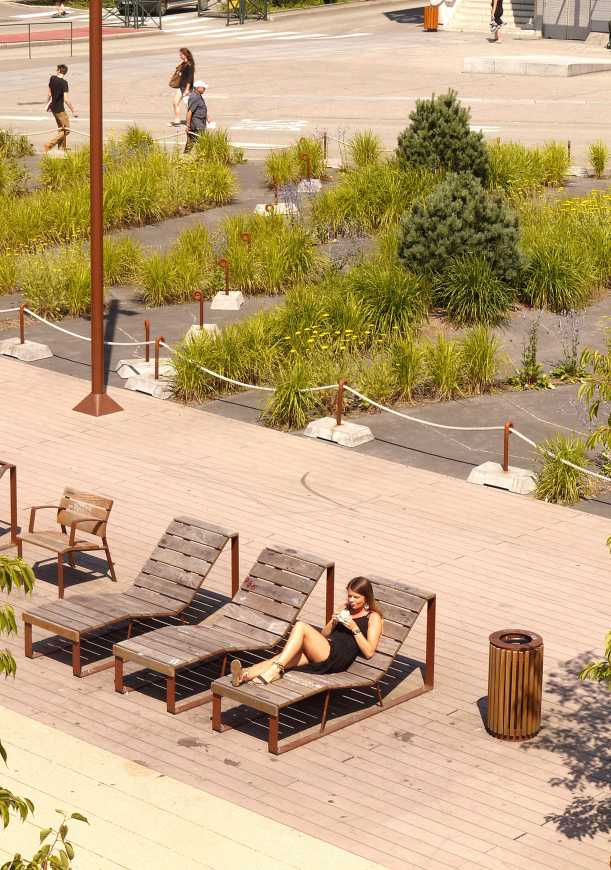
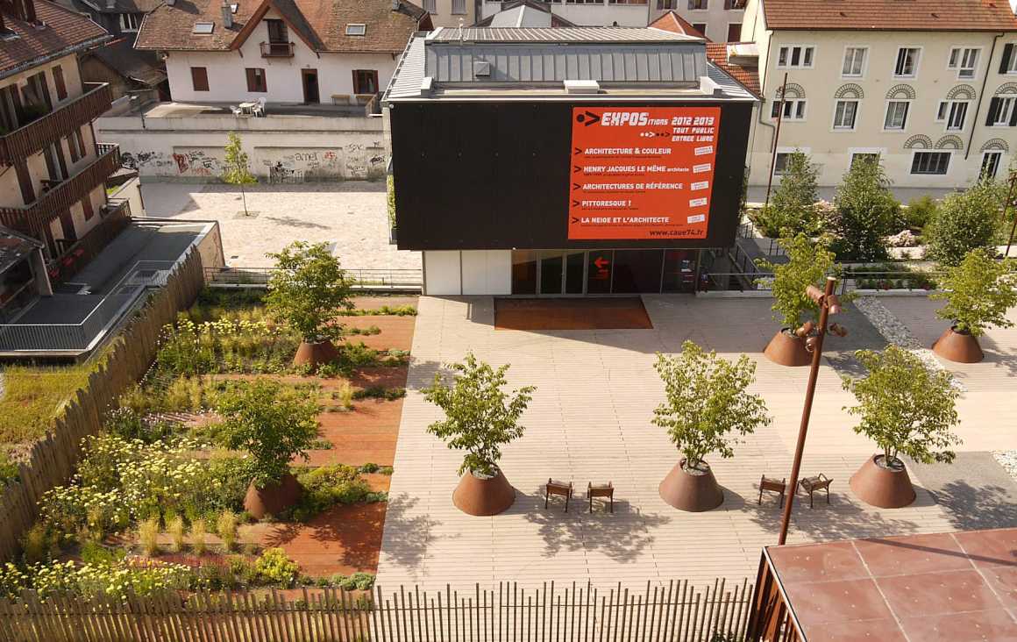
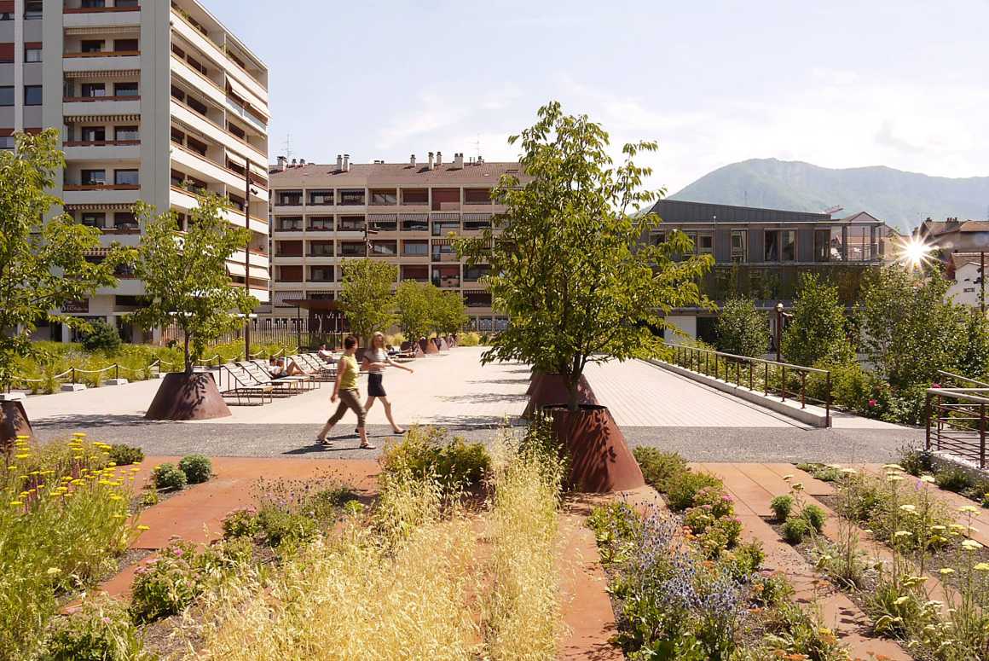
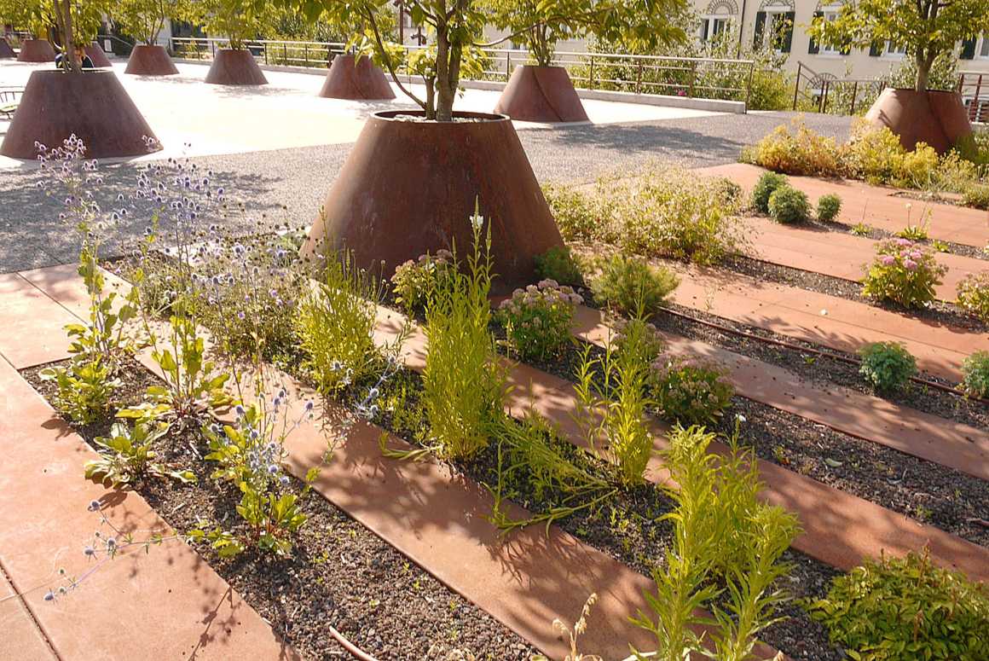
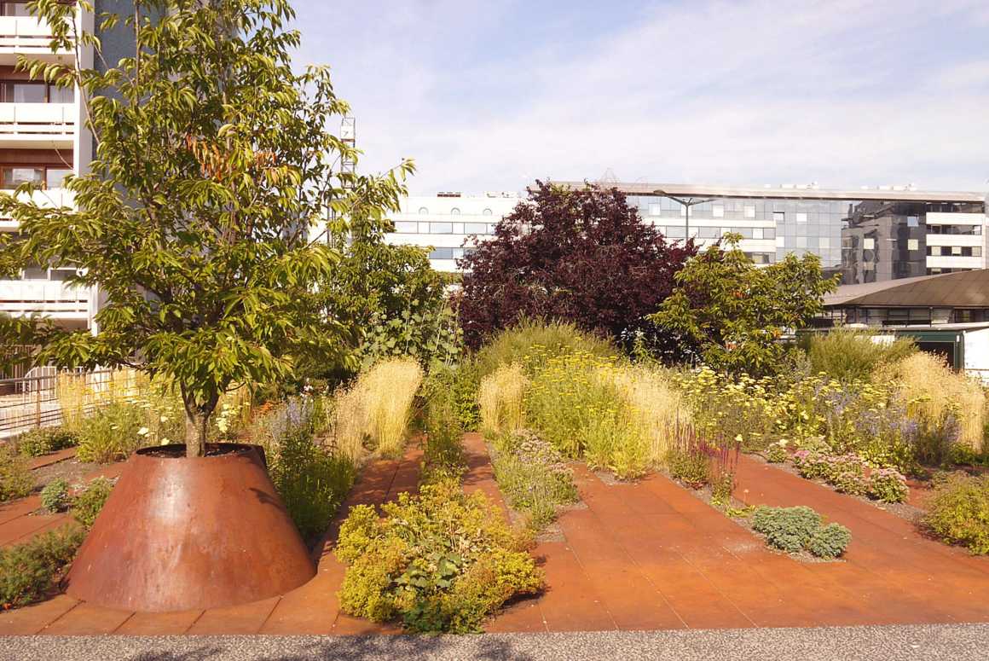
第三个空间是一个建立起上下层之间联系的玫瑰花园。它依附在停车场的构筑棚上,巧妙地抹去了其构筑物的痕迹。花园中的城市坡地景观,也是在体现一种山地地貌中的“坡”状地域景观特征。
The third space establishes the link between high slab and low slab. It is a garden of roses, which leans on the box of the carpark to better erase it. The urban inclusion of the garden in the slope is not without reminding the geographical situation of the “slope” characteristic of the mountain relief.
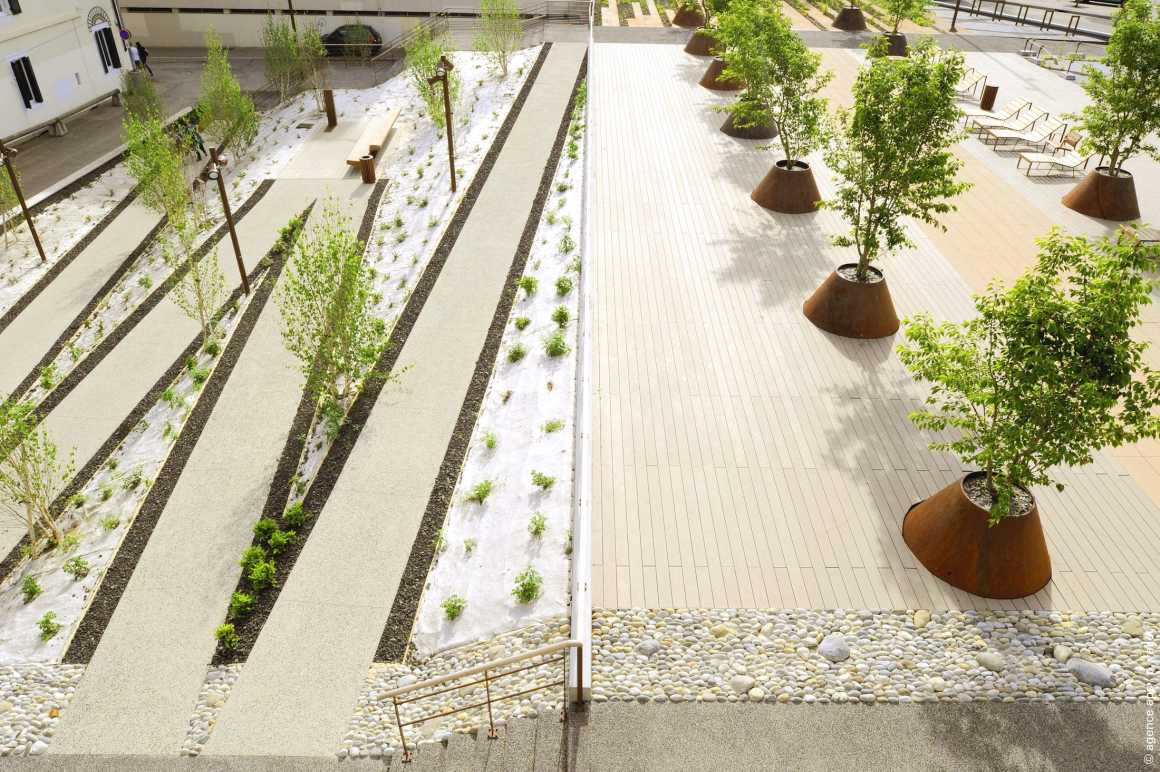
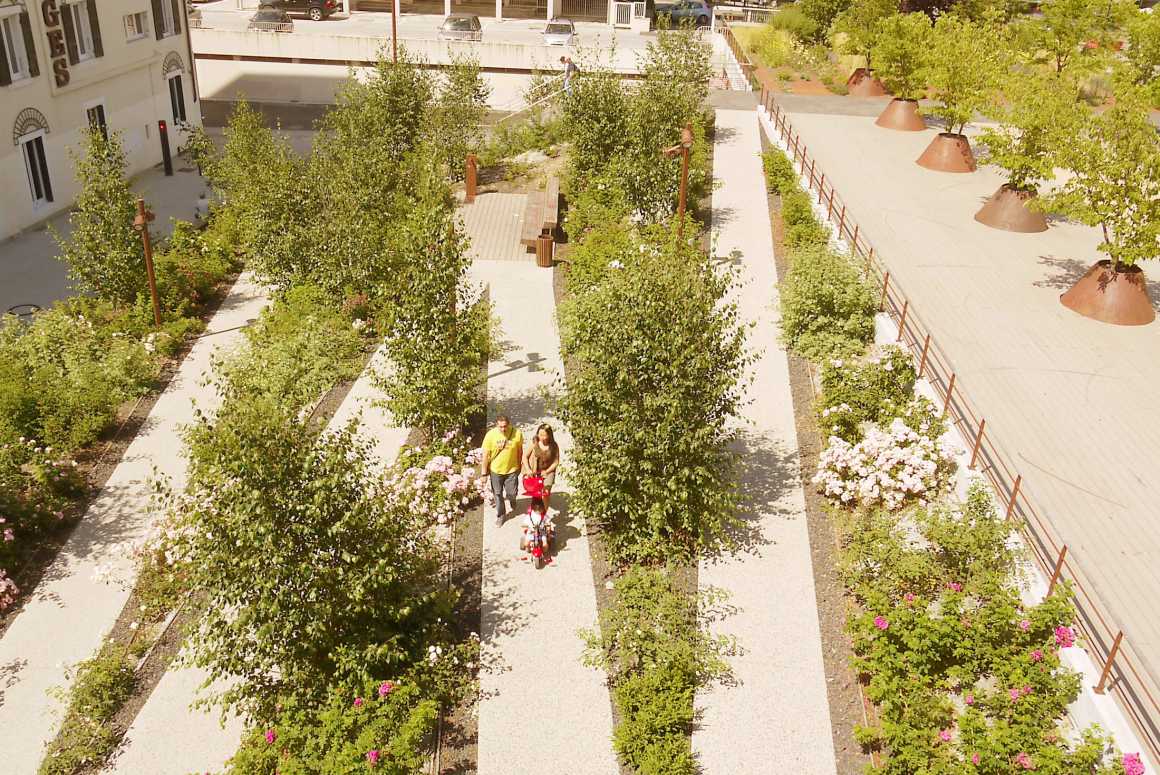
项目名称:Annecy Paul Grimault广场城市空间
地点:法国安纳西
设计:2010年
交付:2011年
面积:3400 m²
预算:税前100万欧元
版权:Agence APS
客户:安纳西城
景观设计:Agence APS
Project name: Urban space of Esplanade Paul Grimault at Annecy
Location: Annecy, France
Design year: 2010
Delivery: 2011
Surface: 3400 m²
Budget: 1.000.000 euros pre-tax
Copyright: Agence APS
Owner: City of Annecy
Designer: Agence APS, landscape designers
更多 Read more about: Agence APS




0 Comments