本文由 赛瑞景观 授权mooool发表,欢迎转发,禁止以mooool编辑版本转载。
Thanks CSC for authorizing the publication of the project on mooool, Text description provided by CSC .
赛瑞景观: 本项目位于深圳西翼的宝安区,处于大机场北区的新机场镇,距离深圳机场4号航站楼北仅5公里,距离深圳前海中心北仅20公里。深圳正在发展成为一个以国际创意和创新中心为主的枢纽。深圳国际会展中心配套区城市设计优化项目希望通过设计下一代城市生活环境,体现它特有的城市特征。该项目将在协助和满足未来世界最大会展中心的需求的同时,也成为一个独立,能以产业、旅游、休闲和生活为主的目的地区域。
针对不同的城市界面,我们在设计中提出了不同的设计策略。北侧部分布置公寓与酒店功能,在满足公寓及酒店景观最大化的同时,打造项目连续的整体的大尺度形象,并且为沿河的城市景观提供了现代化的建筑界面。景观设计希望把建筑、环境和社会结合在一起,当作一个有机整体去设计。有意识地组织一个整体秩序,使各部分有序地为人所感知,突出变化中的协调美。
CSC: The project is located at Bao’an District, the west wing of Shenzhen, and the New Airport Town in the north district of the airport. Its distance with No. 4 Terminal of Shenzhen Airport is only 5km and that with the north of Shenzhen Qianhai Center is only 20km.Shenzhen is becoming a hub focusing on international creative and innovative center. The project of urban design optimization of the supporting area of Shenzhen World Exhibition & Convention Center hopes to embody its exclusive urban characteristics by designing the living environment of next-generation cities. While helping and meeting the demands of the world biggest convention & exhibition center in the future, the project will also become an independent destination area centered on industry, tourism, leisure and life.
By targeting at different urban interfaces, we propose different design strategies in our design. In the north side, we arrange the apartment and function. While realizing the maximum of apartment and hotel landscape and creating the continuous and overall large-scale image of the project, it provides the state-of-the-art architectural interface for the urban landscape along the river. Landscape design hopes to combine architecture, environment and the society and regard them as an organic whole. Consciously organize the overall order, make the parts perceived by people in an orderly way, and highlight the beauty of coordination in changes.
以景为宣,书写光与影的变奏曲。主入口景观区一气呵成的形体关系,舒展有力,叙事动线简洁明确,在巨大的场地尺度上切割出多重场景体验,成为视觉和精神的向心所在。大面积的镜面水景创造出核心景观空间,纯净的玻璃体建筑倒映水面,金属的色泽和质感点缀这纯净空间。
With landscape as the Xuan paper, it writes the variation of light and shadow. The smooth form relationship of the landscape area at the main entrance is smooth and forceful, with the concise and clear narration lines. It carves up multiple scenario experience on the huge site and becomes the center of vision and spirit. The large-sized mirror waterscape creates the core landscape space. The pure glass architecture is reflected by water; the color, luster and texture of metal decorates the pure space.
或停留,或团聚。端头的构筑物形成人们可观赏、可参与的轴线起点,丰富了序列空间景观。光随影动,平静的水面与建筑有了极富韵律的交互。商业沿街“漂浮岛”设计,使得人们可以在街道的行走或休憩时获得更丰富的空间感知,整个中轴空间因此而活力倍增。
Stay or reunite. The structures at the end form the starting point of the axis where people may appreciate scenery and participate in it, and enrich the sequential space landscape. The light moves with the shadow. There is rhythmic interaction between the quiet water and architecture. The design of “the floating island” along the commercial street enables people to gain more spatial perceptions when they walk or rest on the street, thus doubling the vigor of the overall central axis center.
▼景观主轴设计Design of the landscape spindle
竹因园而茂,园因竹而胜;竹因景而活,园因竹而显。绿竹成荫的小径,使游人在“动观”中感受到深邃、优美的意境。拔地而起的竹子呼应室外楼梯及建筑玻璃墙竖向内饰创造的线性空间,象征着深圳大都市向上的力量,打造有韵律的空间感受。场地上,设计利用竹子的不同形态来分隔区域,形成半遮半阳、虚实分隔的空间,使建筑与景观相互交融。
以砂石代替湖海,以石块代替山峦。流畅的波纹犹如缓缓溪流,干净明快的灰白色,呈现出其中所浓缩的浩瀚景象及禅意,给人们带来一种宁静、深远的感触,创造静谧舒适的休憩空间。
Bamboos become more leafy out of the garden; the garden stands out because of bamboos; Bamboos become alive out of scenery; the garden becomes more brilliant because of bamboos. The paths covered by the shade of green bamboos enable tourists to feel the beauty in “in-motion viewing”. Bamboos rising abruptly out of the ground echo with the linear space created by the outdoor stairs and the vertical internal decorations of the architectural glass, which symbolizes the positive strength of the metropolis Shenzhen and creates the rhythmic spatial feeling. On the site, the area is divided through different forms of bamboos, thus forming the semi-shade and semi-light space, and integrating architecture and landscape.
Replace lakes with sand, mountains with stones. The smooth ripples are like the slow creeks. The clean and brisk gray white presents the vast scenery and Zen contained in it, thus bringing the peaceful feelings and creating the quiet and comfortable rest space to people.
折叠线条围合的光影下释放驻留旅人步伐的磁力。休息区采用下沉式设计,植物墙设计将绿意定格,以钢板为幕的瀑布潺潺淌过,犹如自然环境的一面镜子,呈现出丰富生态景观。一番曲径通幽后拾阶而上,在这里,时光也悠悠然慢了下来。
The light and shadow enclosed by folded lines attract the passing tourists to stay. The rest area adopts the sunken design. The design of the plant wall fixes greenery. The waterfall with the steel plate as the curtain flows by, which presents abundant ecological landscapes like a mirror of the natural environment. You may walk upstairs along the winding paths and enjoy the slow time here.
▼酒店下沉广场设计Design of sunken plaza of the hotel
一叶一禅意,坐看亭前落花。禅境的核心底蕴是“趣境”,设计师采用透明玻璃与钢结构的结合,创造出通透纯粹的冥想空间,结构简单有序,蕴含深厚的东方哲学,结合不锈钢和透明材质,塑造出充满精神思考的空间氛围。
Comprehend Zen from leaves and enjoy the fallen flowers by sitting before the pavilion. The core connotation of Zen realm is “the interesting realm”. The designer creates the transparent and pure meditation space by combining the transparent glass and steel structure. With a simple and orderly structure, it contains the profound oriental philosophy. Through the integration of stainless steel and transparent material, the designer creates the space atmosphere full of thoughts of spirits.
▼平面图 plan
项目名称: 会展湾·南岸
客户: 深圳市招华会展实业有限公司
景观设计: 赛瑞景观 & 北京创翌善策
项目位置: 广东深圳
完成时间: 2018年
项目面积: 37,000㎡
Project Name: Exhibition Bay · south bank
Client: Shenzhen Zhaohua Exhibition Industry Co., Ltd
Landscape design: CSC landscape & Chuangyishance landscape design
Project location: Shenzhen, Guangdong
Completion year: 2018
Project area: 37000 ㎡
更多read more about: 赛瑞景观 CSC


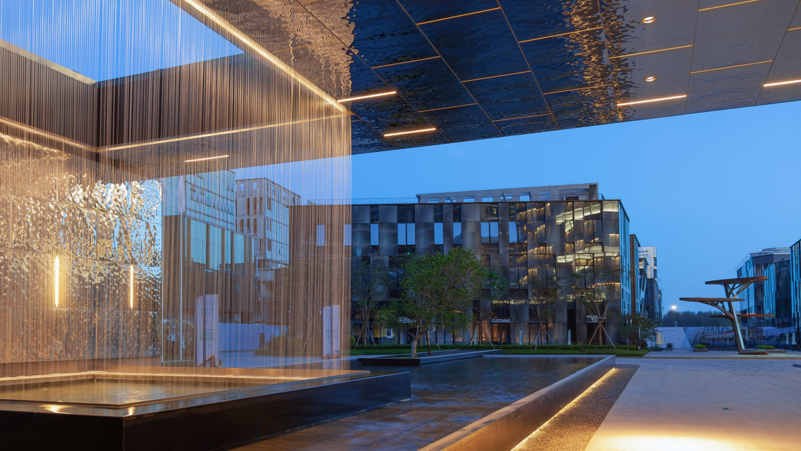
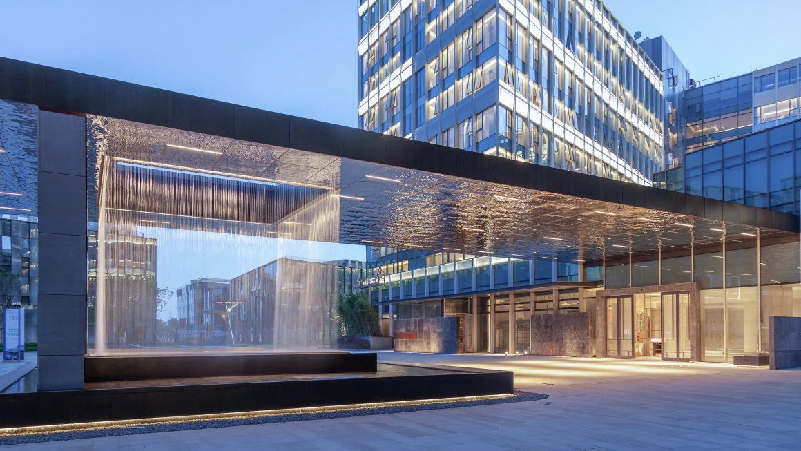

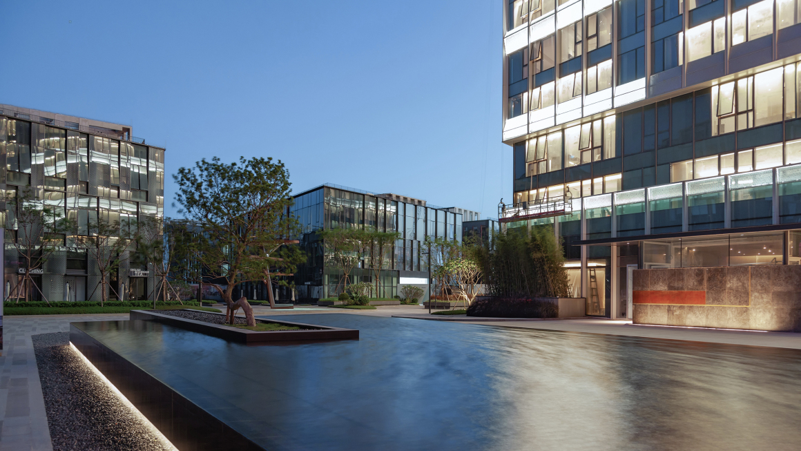
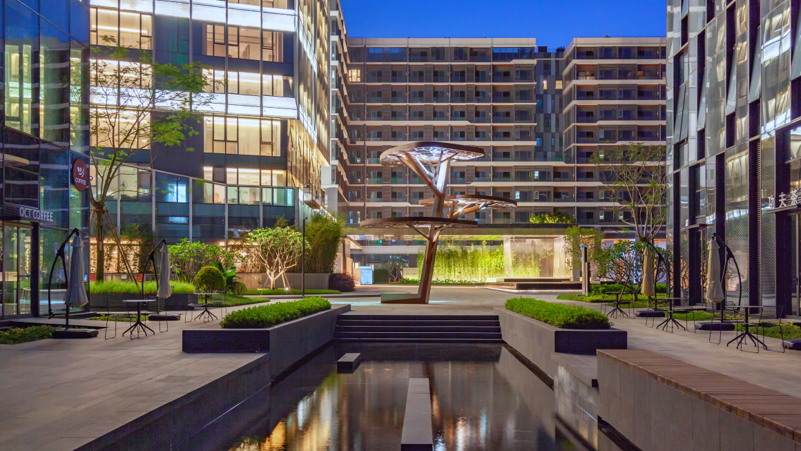
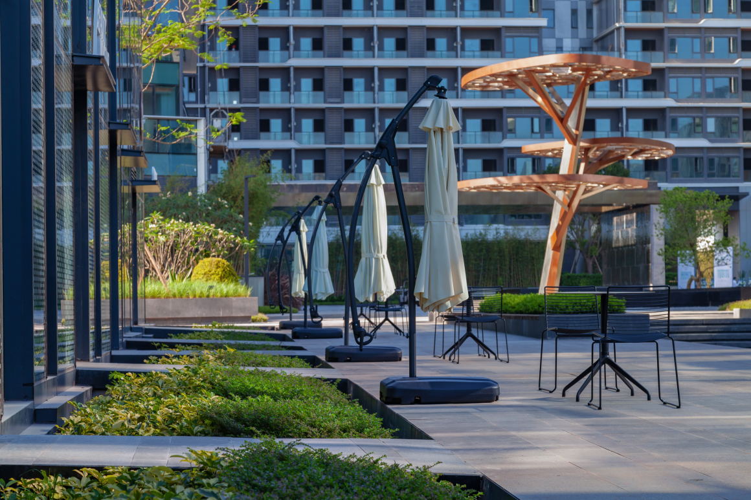
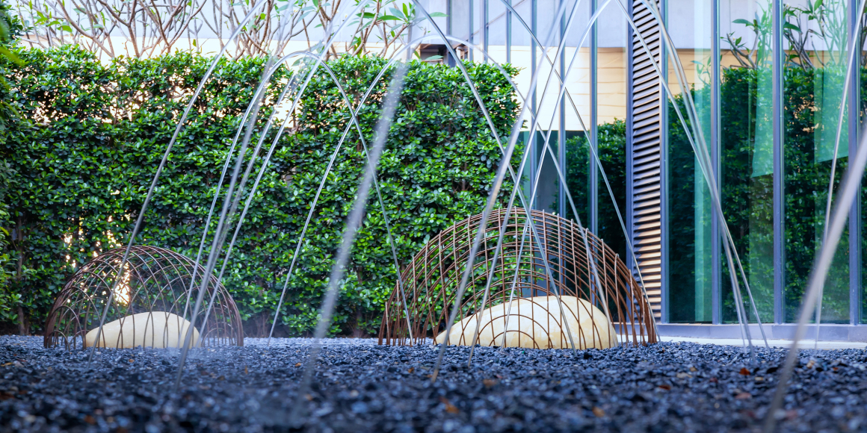

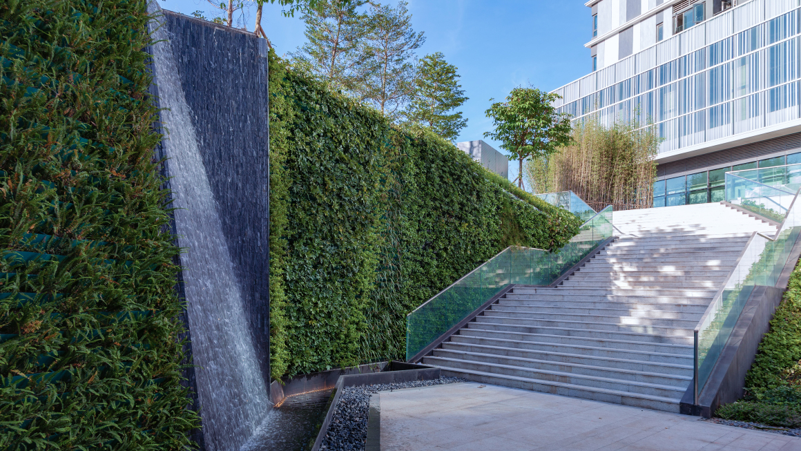
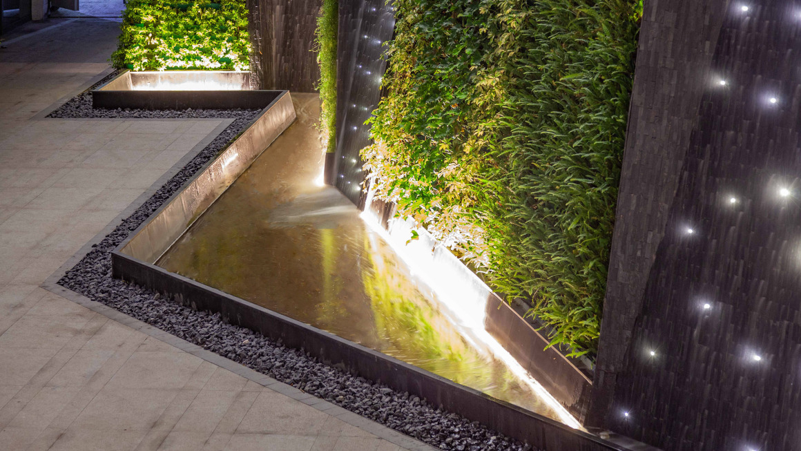
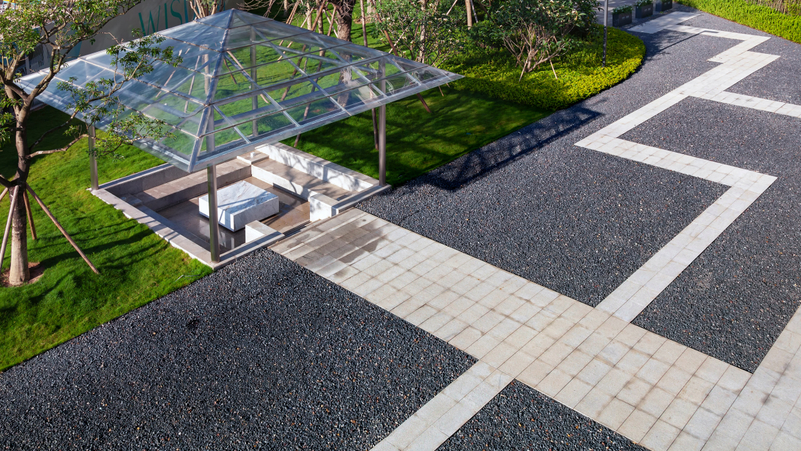
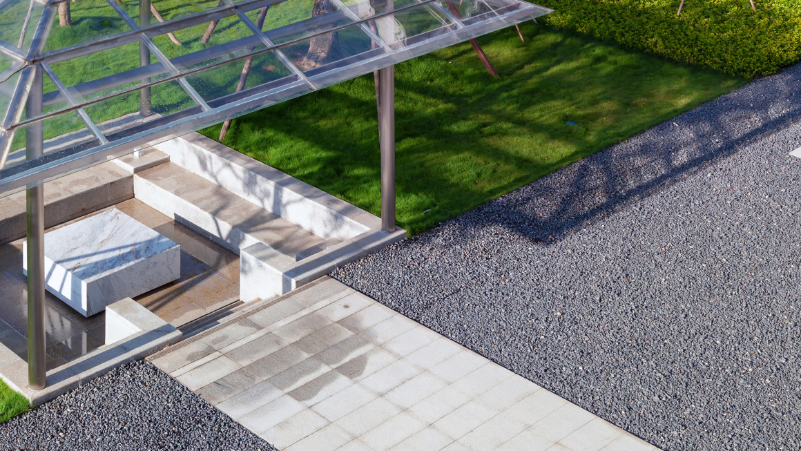
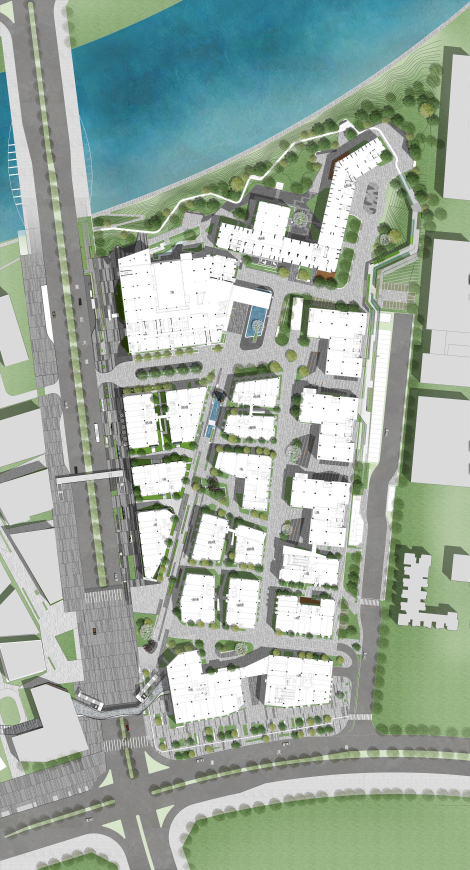


0 Comments