CEBRA:实验馆的扩建和翻新证明了科学中心是一个永不过时的重要文化目的地。这次改造将实验馆的展览面积扩大了一倍,共有16个互动式展览,包括一个大型屋顶露台、与游客区有视觉接触的现代化员工设施、一个大型咖啡馆和一个野餐区、一个会议中心、教学设施和一系列车间。
CEBRA:The substantial extension and refurbishment of the Experimentarium future-proofs the science centre as a significant cultural destination. The project doubles the exhibition area with a total of 16 interactive exhibitions and also includes a large roof terrace, modern staff facilities with visual contact to the visitor areas, a large café and a picnic-area, a convention centre, teaching facilities and a series of workshops.
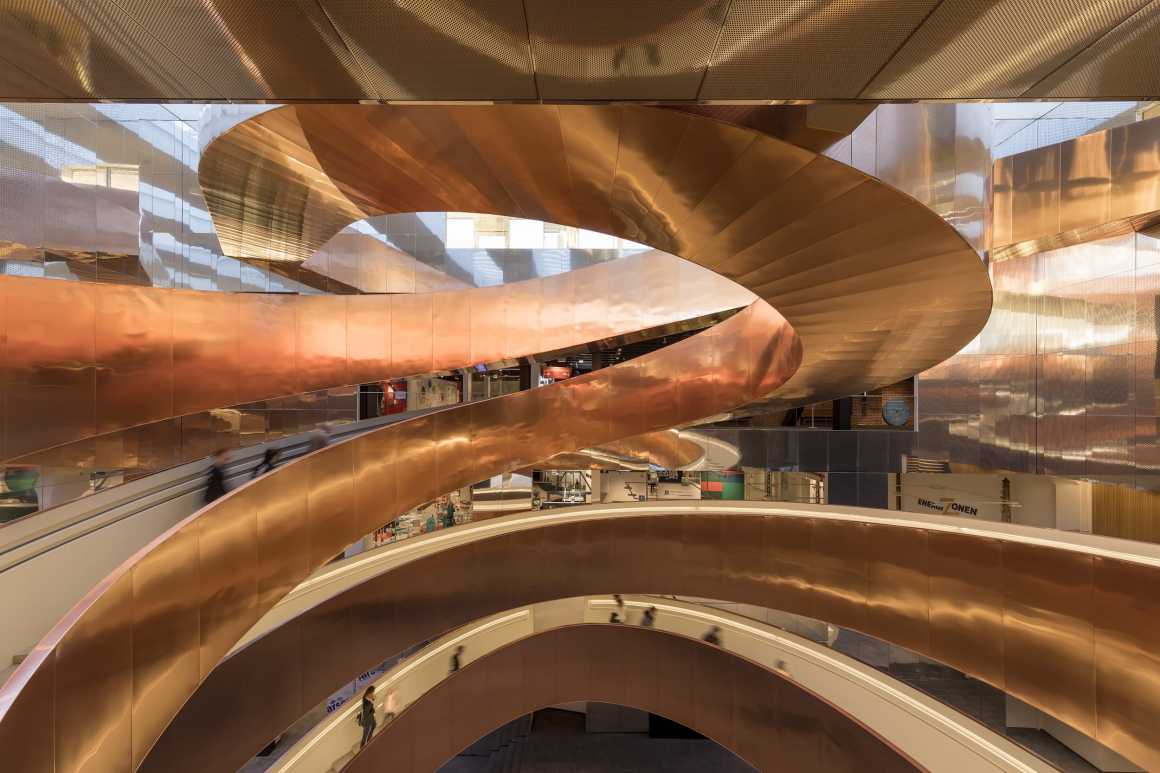

此次设计的目的是彻底改变实验馆的建筑表现形式。将以前的内向型建筑改变成现在迷人和充满活力的外向型建筑,这使在其中举办的活动在公共空间变得更加明显,然而,这些活动都需要在现有建筑的范围内进行,建筑以前是软饮料灌装厂,这意味着唯一的扩展方式是向内或向上扩展建筑。
The aim of the design is a radical change of Experimentarium’s architectural expression. From previously being an introvert building to now appearing as an extrovert, engaging and vibrant attraction that makes its activities visible in the public space. However, this needed to happen within the footprint of the existing building, a former soft drink bottling plant, which meant that the only way to extend was by building inwards and upwards.
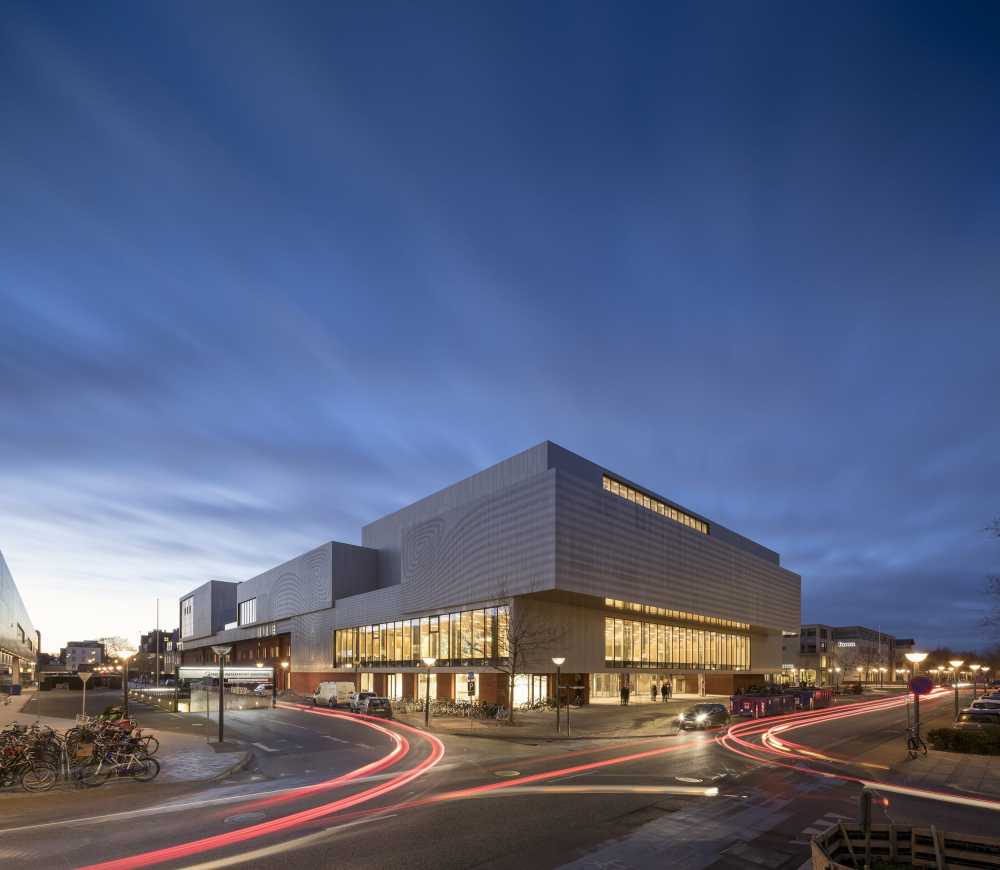
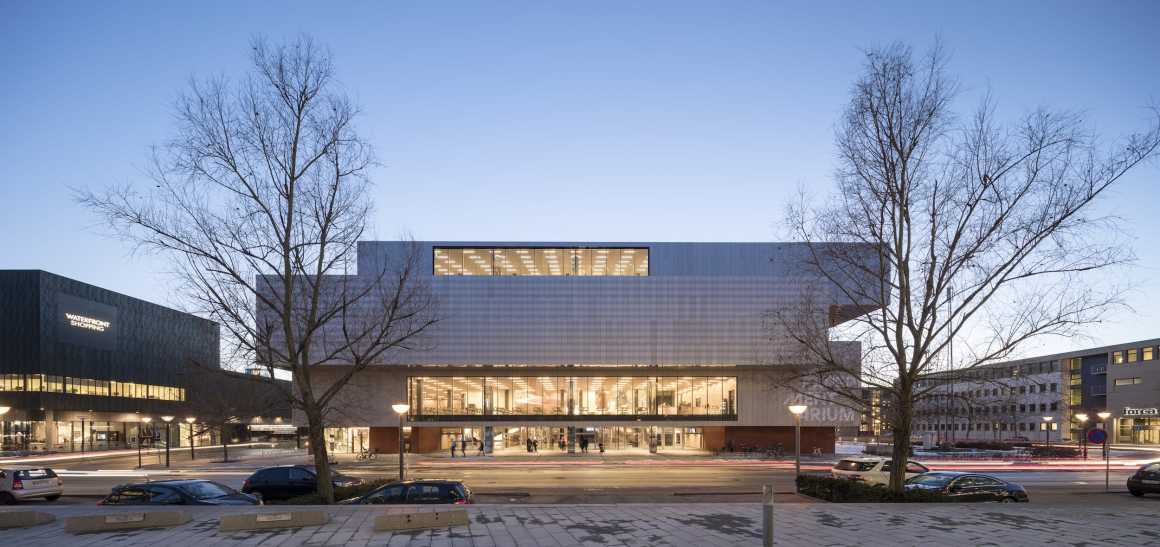

该建筑通过将现有功能与新功能相结合,进行了彻底重组,并增加了新的楼层,将建筑分成两个部分,加入了带有引人注目的雕塑楼梯的中庭。通过在旧建筑砖建基上堆叠一系列铝包的盒子,打破现有的建筑结构,这些盒子形成了一个动态的组合,它反映了实验馆的功能和它所提供的体验的多样性。原建筑的瓶装厂为新的动态建筑体量提供了一个稳定而平静的基础,而砖立面的视觉重量则支持了这种轻盈和现代的表达方式。
The building reorganized completely by mixing existing functions with new ones, adding new floors and cutting the building across in two places to insert atriums with eye-catching sculptural staircases. The functions break out of the existing structure, so to speak, by stacking a series of aluminium-clad boxes on top of the old building’s brick base. The boxes form a dynamic composition, which reflects Experimentarium’s function and the diversity of experiences that it offers. This light and modern expression is supported by the brick facade’s visual weight so that the bottling plant forms a stable and calm base for a new and dynamic building volume.


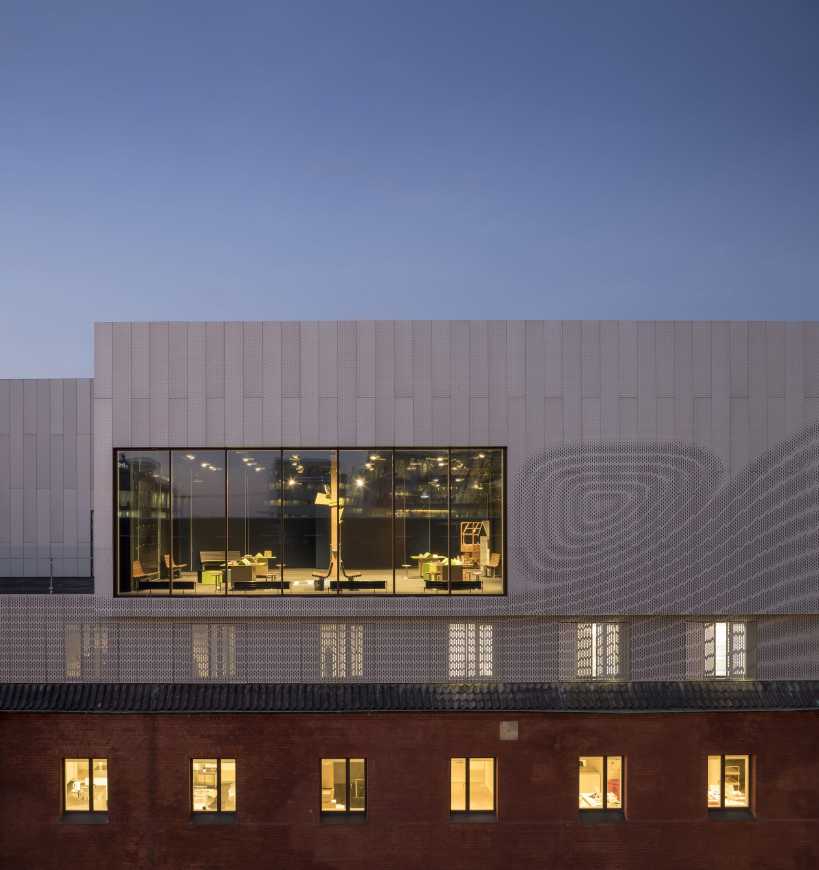

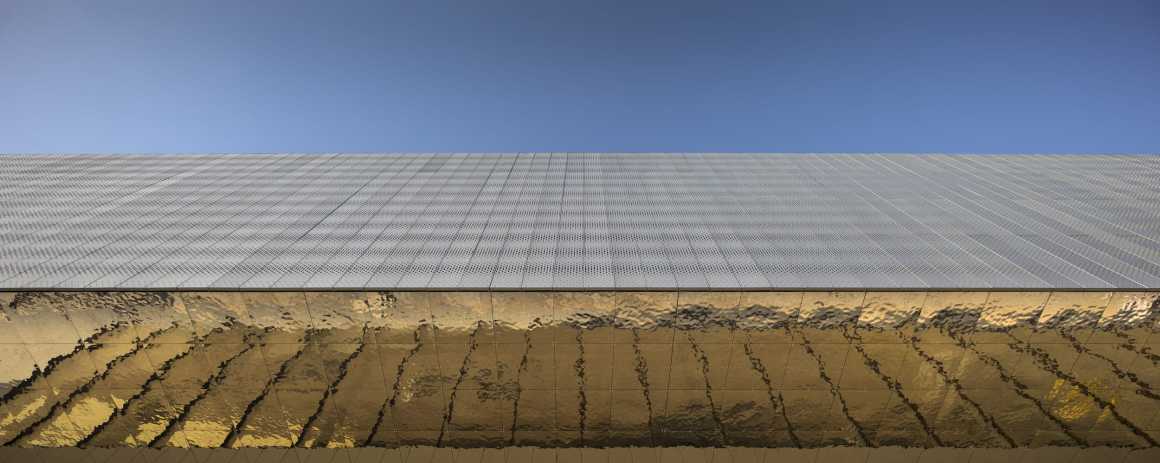

与此同时,收缩和倾斜盒子的变化将体量分成更小的集群,这使得相对较长的建筑能够与不同环境相互作用。基于流体力学的铝板穿孔的有机模式,一方面可将科学和建筑联系在一起,另一方面也是为了采光。在特定地点,巨大的玻璃部分形成“眼睛”,展示了奇妙的实验宇宙,并应用于建筑rubato(一种音乐术语)的形式,通过轻微的变化和节奏变化来表达音乐的形状。
At the same time, the variation of retracted and cantilevering boxes divides the volume into smaller clusters, which allows the relatively long building to interact with the different surroundings that it meets. The aluminium panels are perforated by organic patterns based on fluid dynamics, which on the one hand link science and architecture and on the other allows daylight in. In selected spots, large glass sections form “eyes” that expose the wonderful Experimentarium universe and are applied as a form of architectural rubato – the musical term that describes the expressive shaping of music by means of slight shifts and changes of tempo.
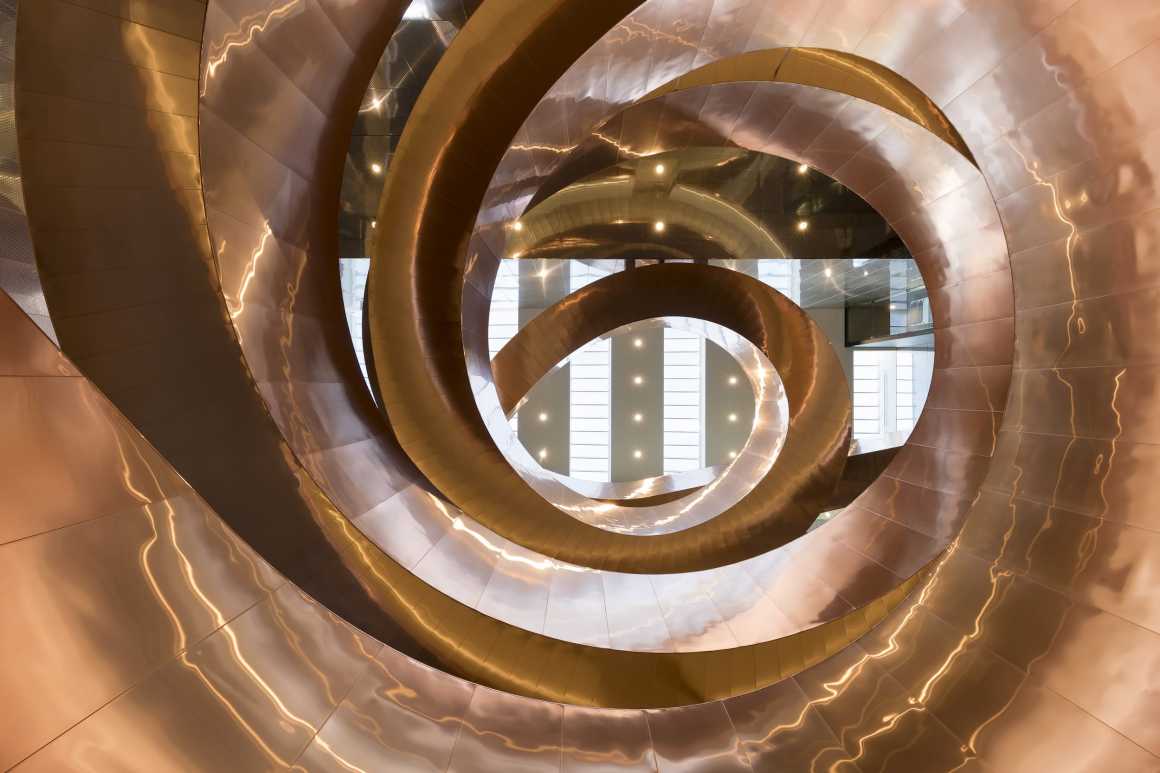
© Adam Mørk
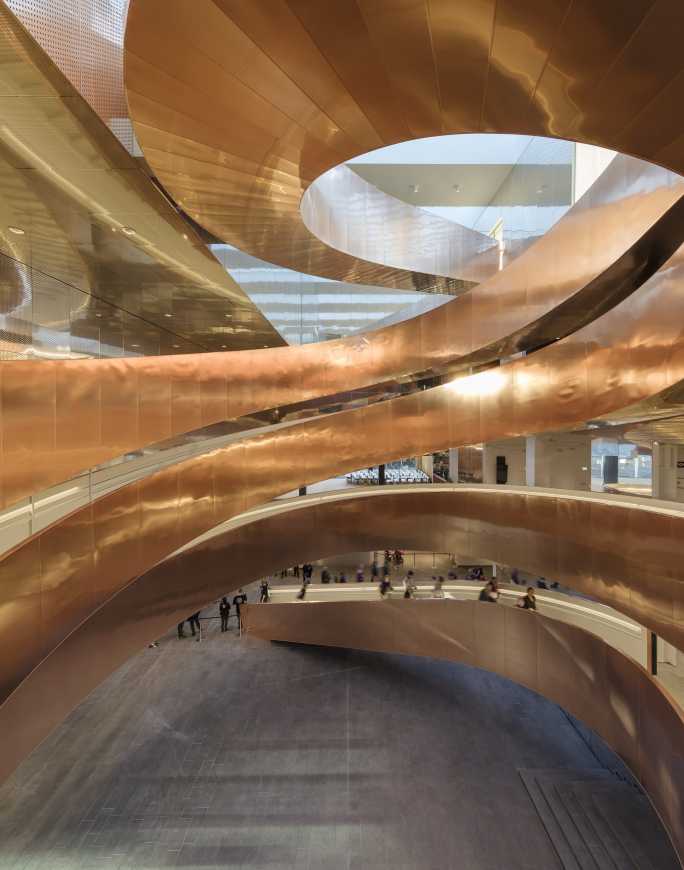
© Adam Mørk

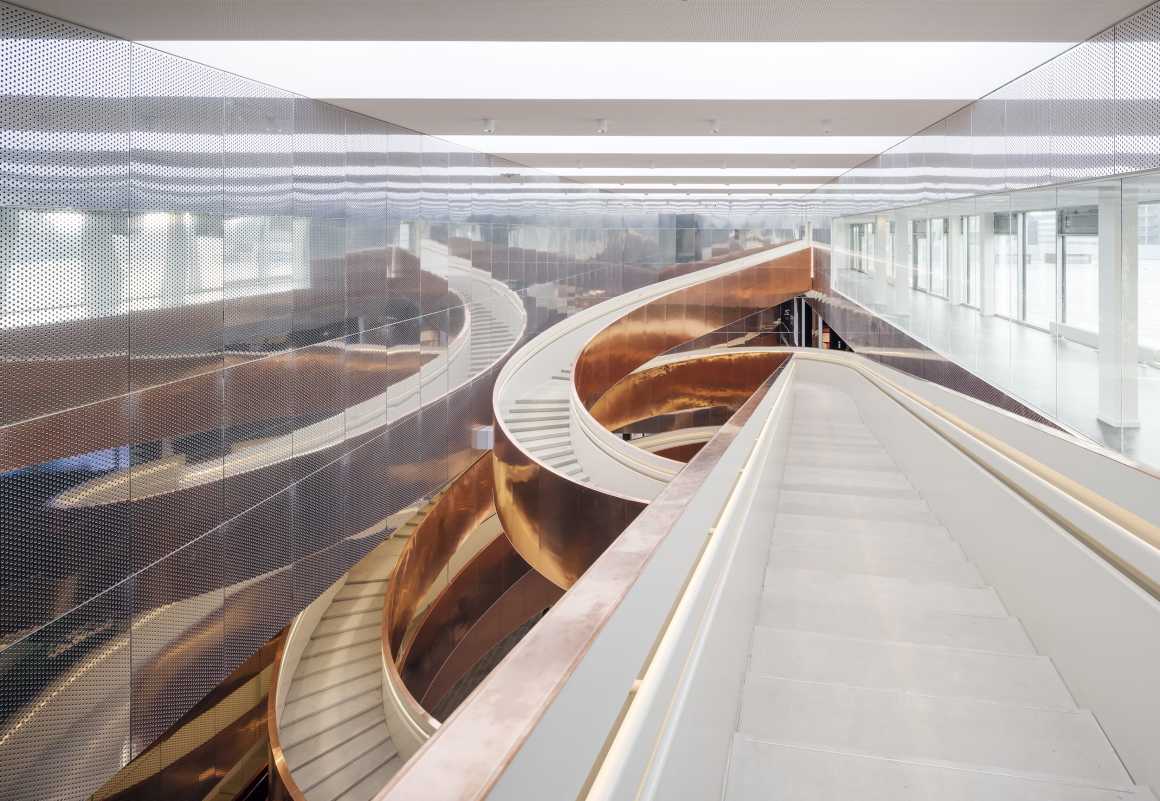
© Adam Mørk
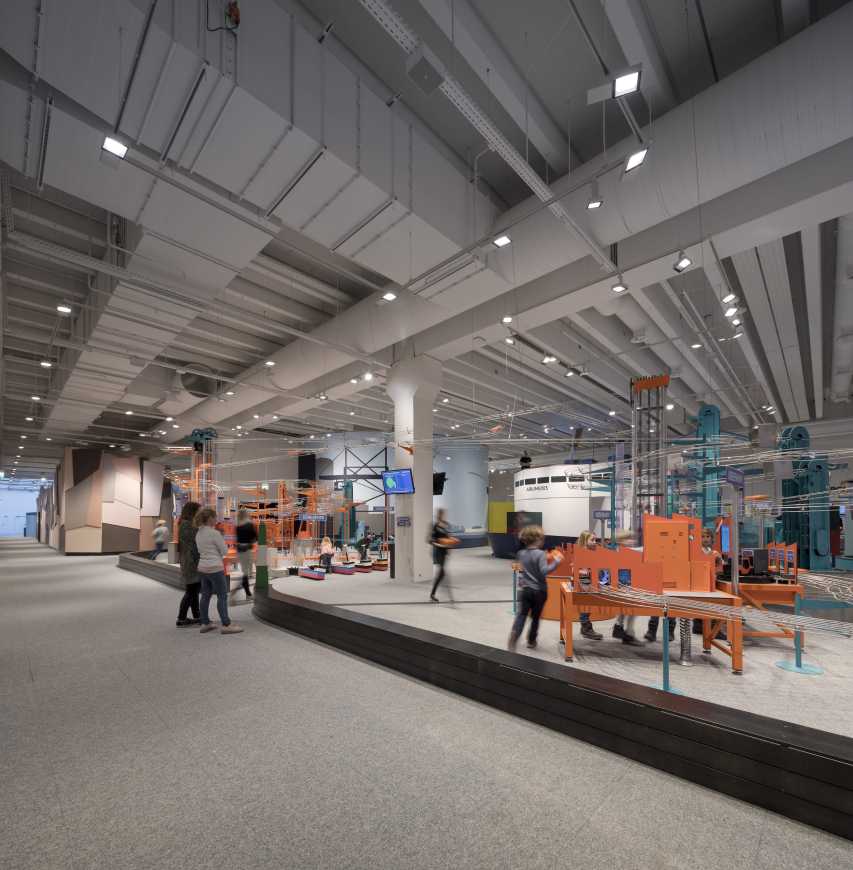
© Adam Mørk

地点: 丹麦海勒鲁普
客户: Experimentarium
大小: 26.850 m²扩展和翻新
年份: 2011 – 2016
状态: 完成
建筑设计: CEBRA
工程师: Orbicon
Location: Tuborg Havnevej, Hellerup, DK
Client: Experimentarium
Size: 26.850 m² extension and refurbishment
Year: 2011 – 2016
Status: Completed
Architect: CEBRA
Engineer: Orbicon
更多 Read more about: CEBRA Architecture


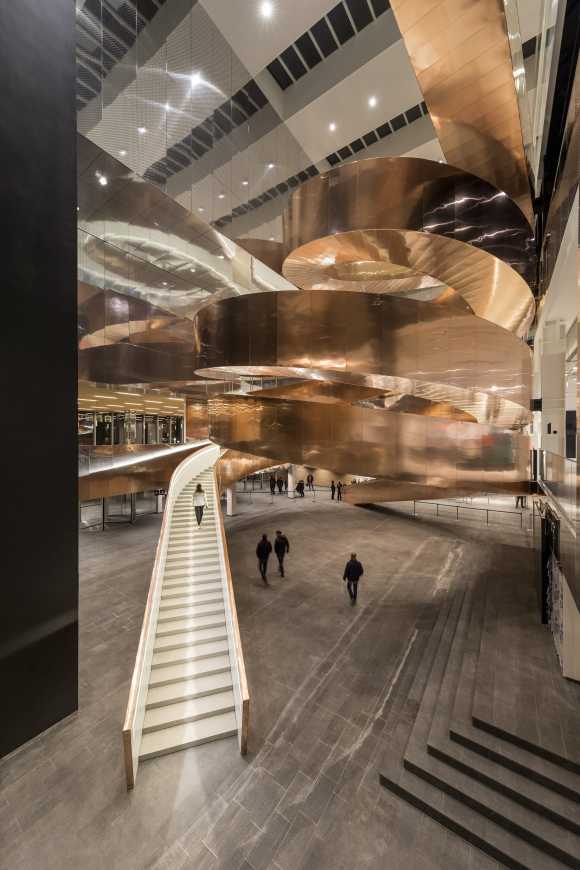
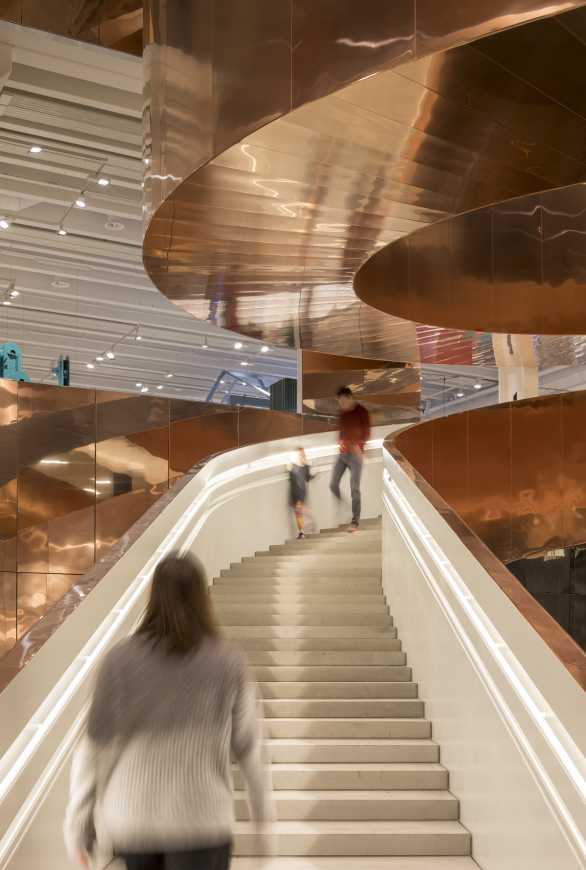
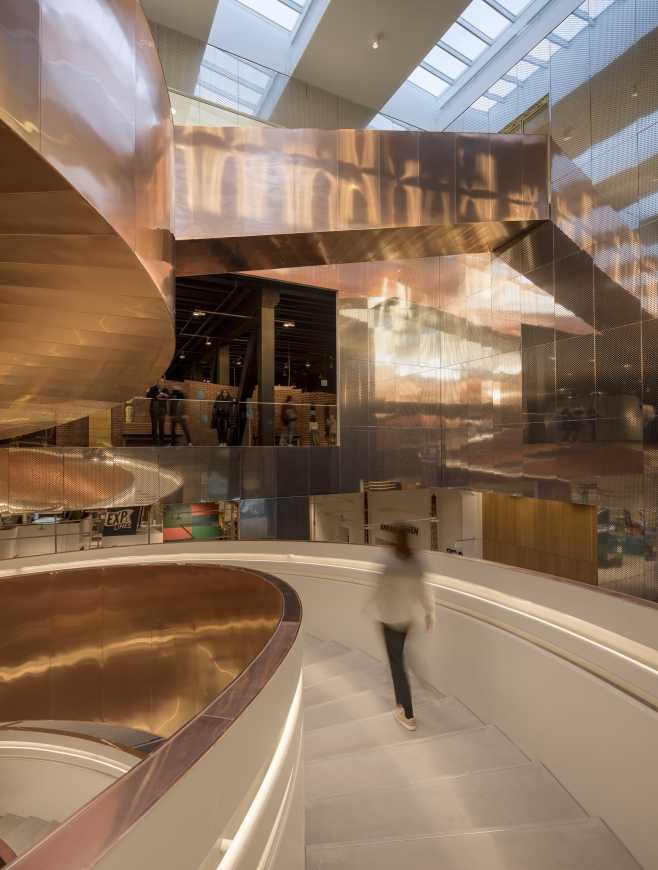
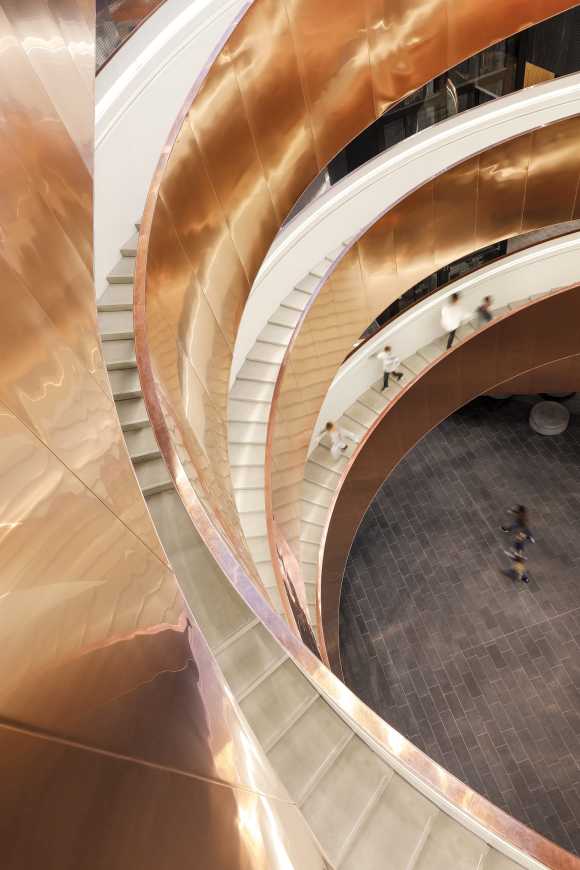
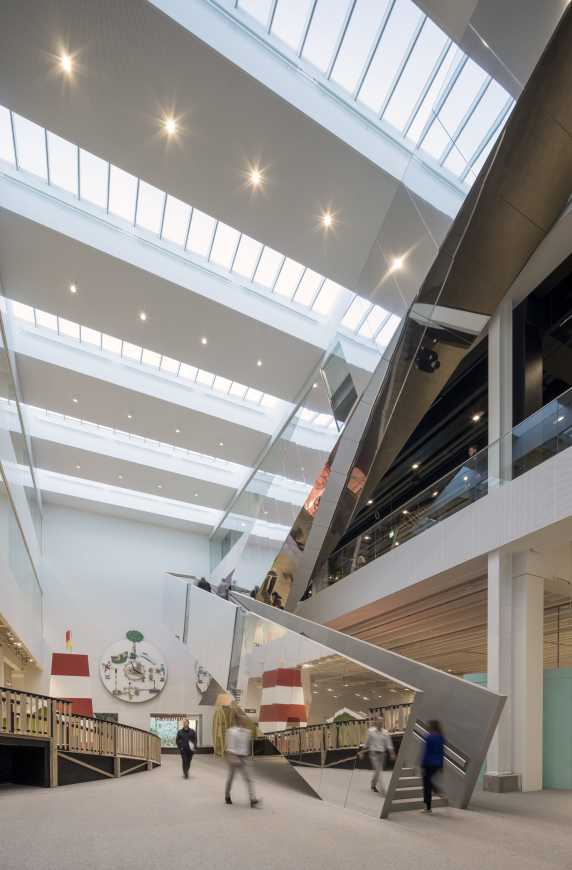
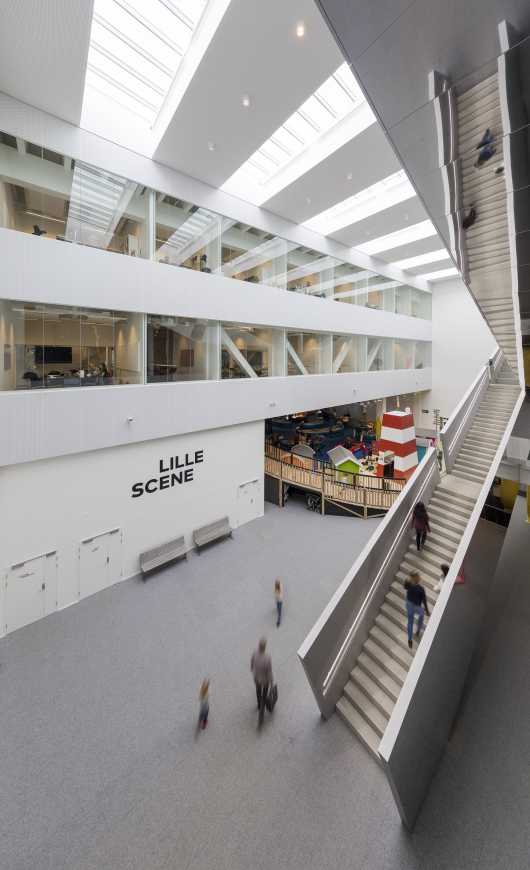

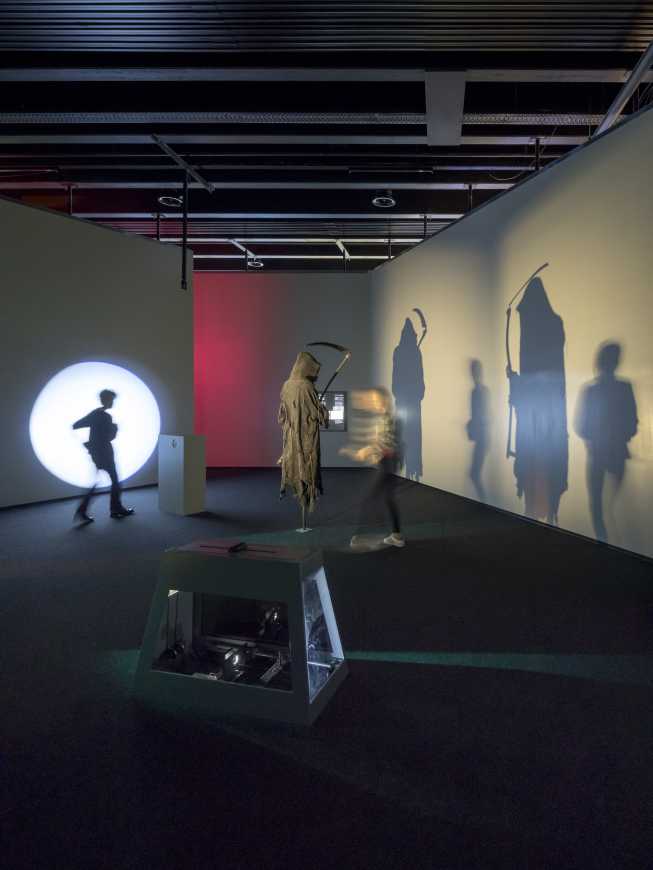


0 Comments