本文由 GVL Gossamer 授权mooool发表,欢迎转发,禁止以mooool编辑版本转载。
Thanks GVL Gossamer for authorizing the publication of the project on mooool, Text description provided by GVL Gossamer.
Gossamer高势:由GVL Gossamer 和上海同济城市规划设计院有限公司 (Shanghai Tongji Urban Planning & Design Institute Co.Ltd.) 联合设计的“浔鱻岛”(“FishNest Island”),很荣幸成为了由杭州市拥江发展领导小组办公室和杭州市规划和自然资源局联合举办的杭州三江汇城市设计国际竞赛的两家获胜团队之一,共同对位于杭州市中心南部边缘的富春江,钱塘江和浦阳江这三江交汇处约32平方公里的场地进行修复。这个曾因宏伟壮观的生态系统与底蕴深厚的历史文化被视作《富春山居图》卷展地的场地,通过遗产规划保护,免受了密集型城市扩张的影响,可如今其繁荣的生态系统却受到来自工业、村庄、农田、非法水产养殖和林业活动的侵蚀。总体规划中,通过对场地进行深厚的历史与文化研究,提出了敏感并可持续的设计与修复路线,拟在重建过程中恢复经济和气候弹性,扩展村庄类型,修复农业和水产养殖,并复兴当地生态系统。
GVL Gossamer: “FishNest Island” by GVL Gossamer & Shanghai Tongji Urban Planning & Design Institute Co.Ltd., has been declared as one of two winners in an international competition jointly organized by the Hangzhou Yongjiang Development Leading Group Office & Hangzhou Municipal Planning and Natural Resources Bureau. The regionally significant site encompasses 32km2 on the Southern fringe of Hangzhou City Center, at the junction of the region’s three major river systems — the Fuchun, Qiantang, and Puyang Rivers. Known as the “Gateway to the Funchun Mountains” and protected from dense urbanization by heritage planning, this once thriving ecosystem is now dominated by industry, villages, farmland, illegal aquaculture and forestry. The Masterplan draws on deep historical and cultural research proposing a sensitive outcome that provides economic and climatic resilience, extends village typologies, remediates agriculture & aquaculture and regenerates local ecosystems.
▼浔鱻岛鸟瞰图 FishNest Island Aerial View
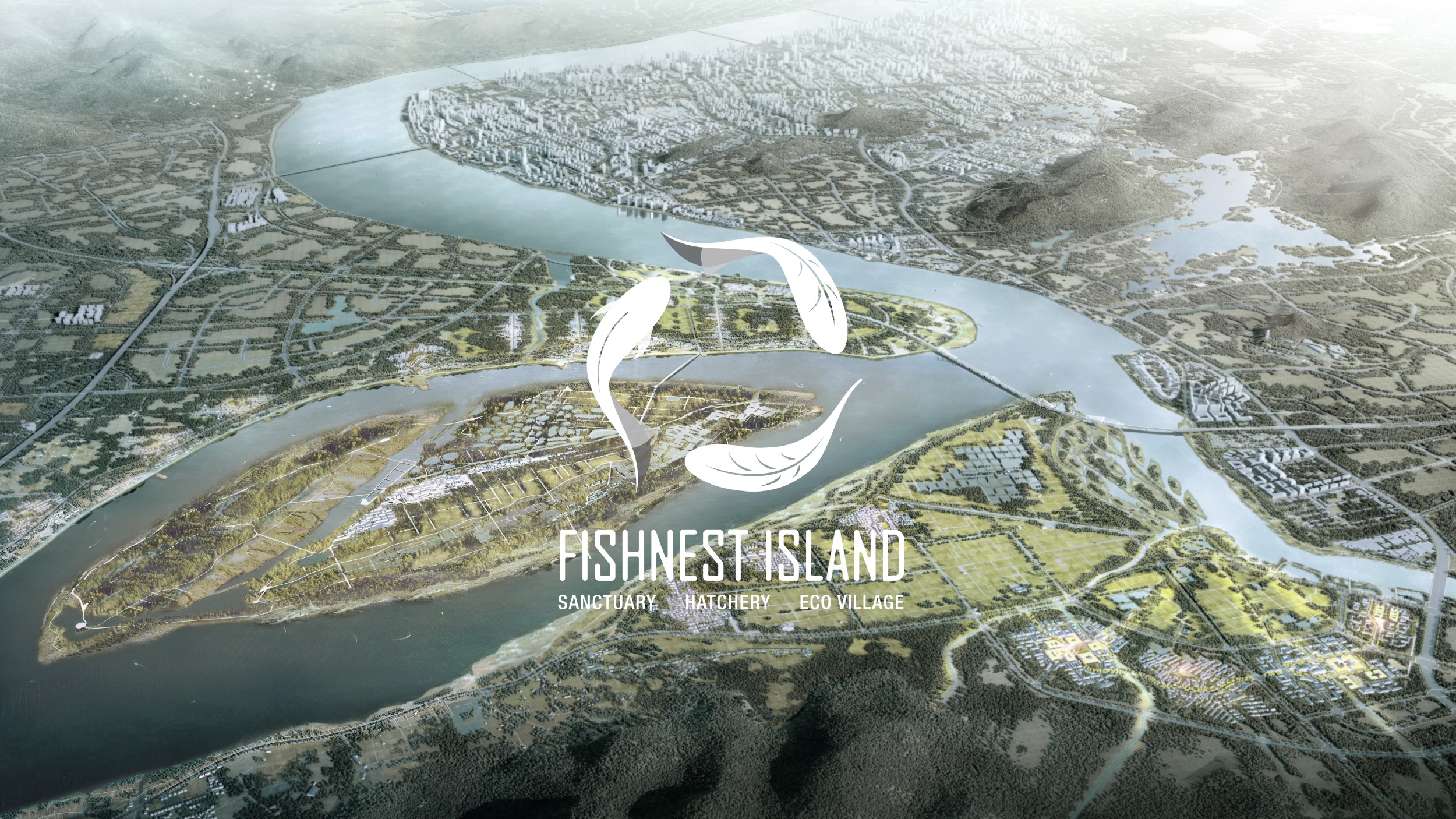
“浔鱻岛”(“FishNest Island”) 是场地设计的核心区域。目前岛上遍布了宛若迷宫般的非法鱼塘,虽被高度污染,但仍是当
地村民的主要经济来源。设计提出了一个长期修复计划,减少工业污染的影响,又不损害当地的生计和文化。通过利用场地古老的渔业文化与物质遗产,“浔鱻岛”(“FishNest Island”) 完成实现了从不可持续的渔业活动向水生繁殖栖息地和生态友好乌托邦型的水产养殖的转变。这个技术转移模型使当地产业重新定义为可持续农业,并在文化旅游和环境心理学研究等方面得到与社区合作的新经济驱动力的支持。
Central to this plan is FishNest Island, currently, a labyrinth of illegally established, pollutant-heavy fishponds that have
evolved to become the economic backbone of the local village. The design proposes a long-term remediation plan to
eliminate dirty industry without diminishing the local livelihood and culture. Leveraging the site’s ancient legacy of fishing, FishNest Island proposes a shift from unsustainable fisheries to a utopia of aquatic breeding habitats and Eco-friendly aquaculture. A skills-transfer model re-orientates the local industry to sustainable farming and is supported by new economic drivers that work with the community, including cultural-tourism and environmental research.
▼总平面图 Masterplan
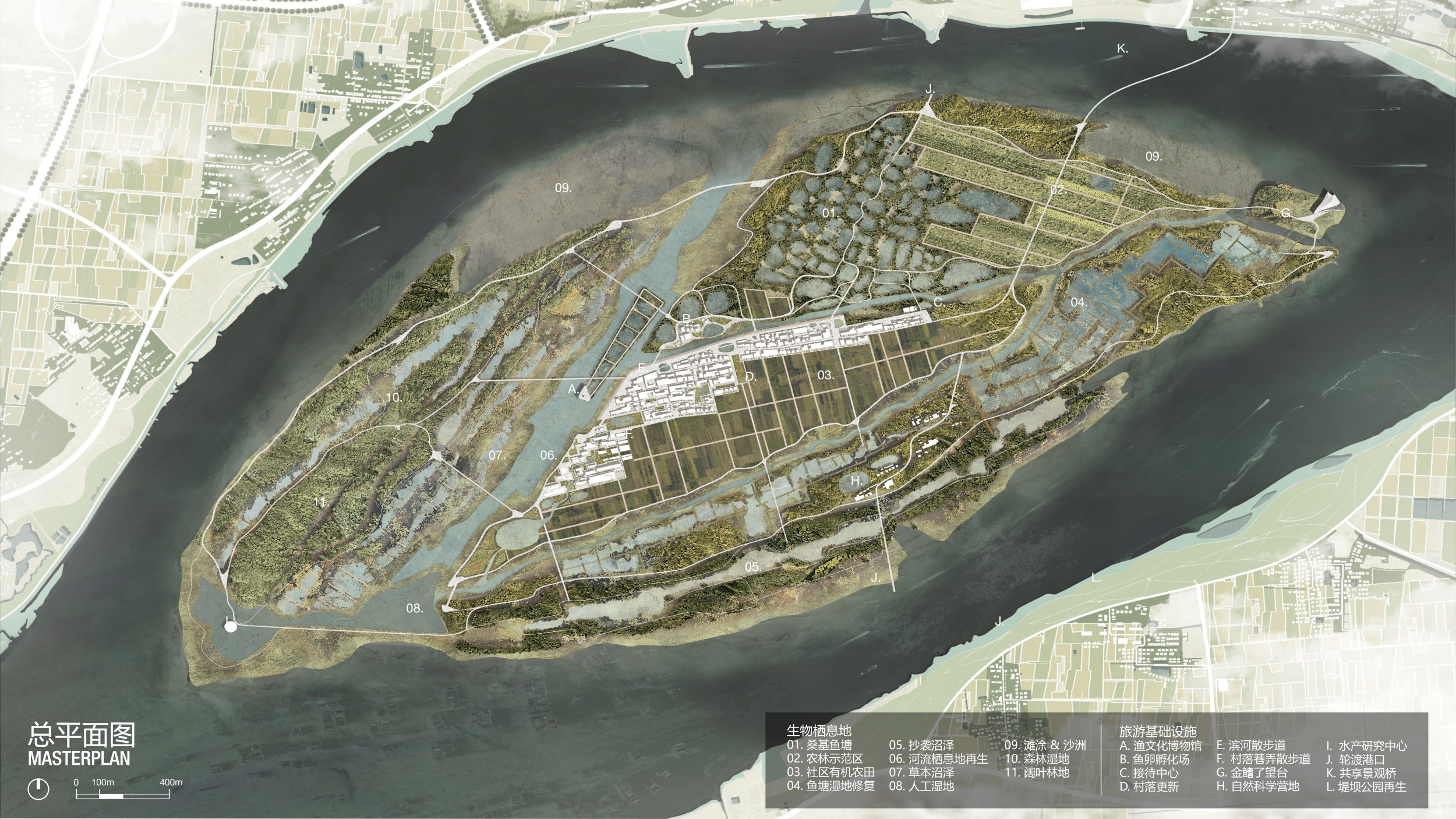
旅游基础设施 Tourism Infrastructure
位于杭州和上海的周末集散地的“浔鱻岛”(“FishNest Island”),通过规划设计五个重点区域的活动,满足了选择一日游与短途旅行的游客需求。修复后的这五个区域包括再生保护区,传统村落中心,农渔创新区,再生湿地公园和人居渔文化廊道。每个区域都融合了自然体验和旅行目的地所需的基础设施,包括水上市场,研究类设施和修复后的村庄。在村落的中心,一个标志性的“鱼网”檐篷博物馆展示了该地区独特的渔业遗产,同时一系列孵化场,也展示了可持续水产养殖的创新。金鳍瞭望台屹立于岛的最东端,沿着宽阔的滨水草坪亦可享有壮丽的江河景色。丰富的活动日历表用以激活滨水草坪,以确保小岛在不同季节拥有诸如节日、产品、农产品、艺术、景观和野生动植物等的多样性体验。
Located within the weekend catchment of Hangzhou and Shanghai, FishNest Island caters to day-trip and short-
stay visitors, with programming across five key zones; The Regeneration Sanctuary, Traditional Village Center, Farming
& Fishing Innovation Area, Rehabilitated Fish-Pond Wetland Park and River Habitat & Fishing Culture Corridor. Each zone features a mix of nature experiences as well as destination infrastructure including floating markets, research facilities and a restored lanes. Here, simple renovations re-interpret the gray roofs and white walls that define Hangzhou-style architecture. At its center, a foreshore promenade looks over an iconic ‘fish-net’ canopy museum that showcases the
region’s distinctive fishing heritage plus a series of hatchery ponds demonstrating innovations in sustainable aquaculture.
A golden fin-inspired lookout occupies the island’s most easterly point, commanding breathtaking vistas alongside generous waterfront lawns. The lawns are activated by a detailed calendar of events that ensure a diversity of seasonal
experiences across the island such as local festivals, products, produce, art, landscape and wildlife encounters.
▼渔网- 渔文化博物馆 “FishNet” – Fishing Culture Museum
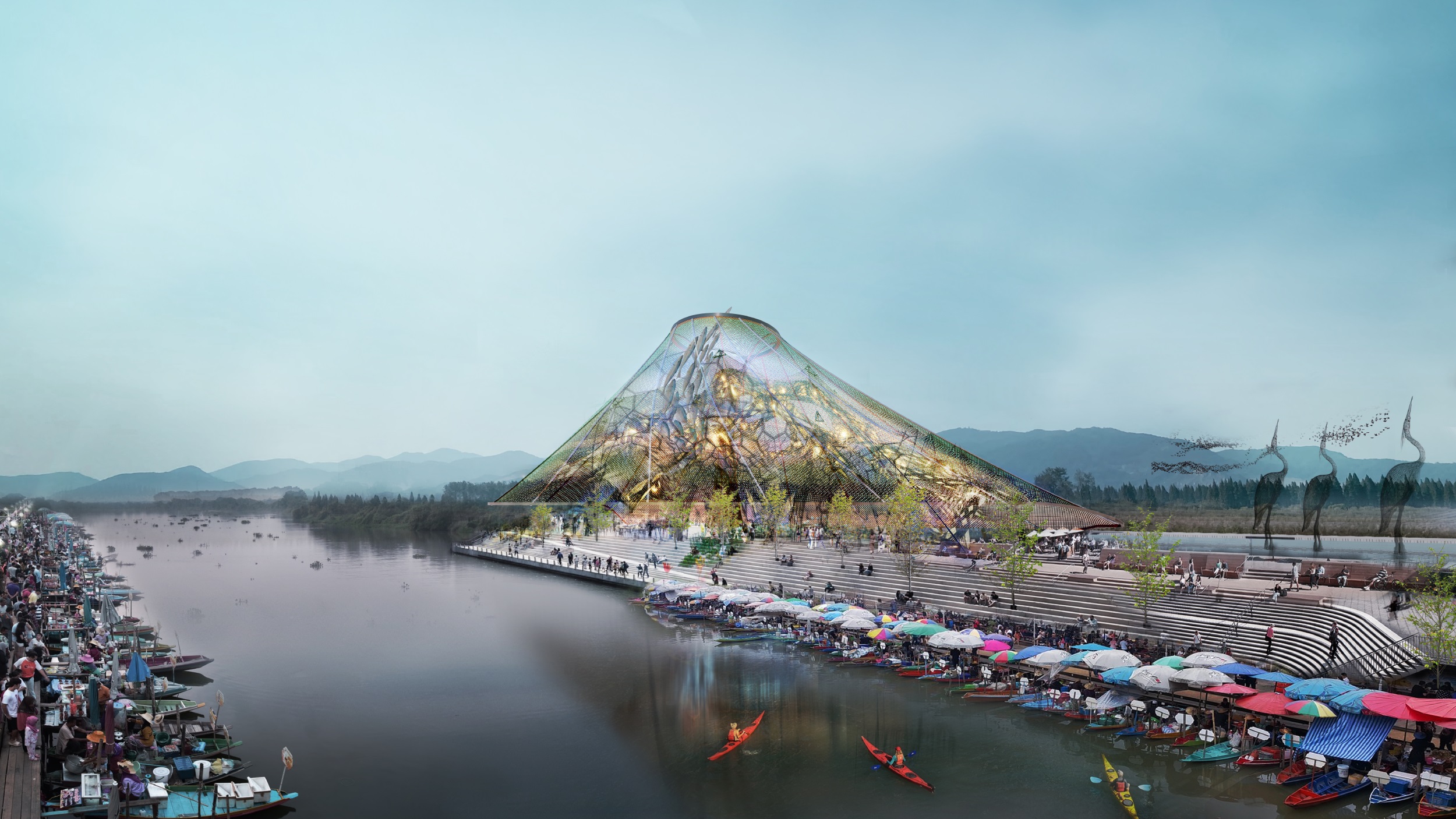
▼景观体验和旅游规划 Landscape Experience & Tourism Plan
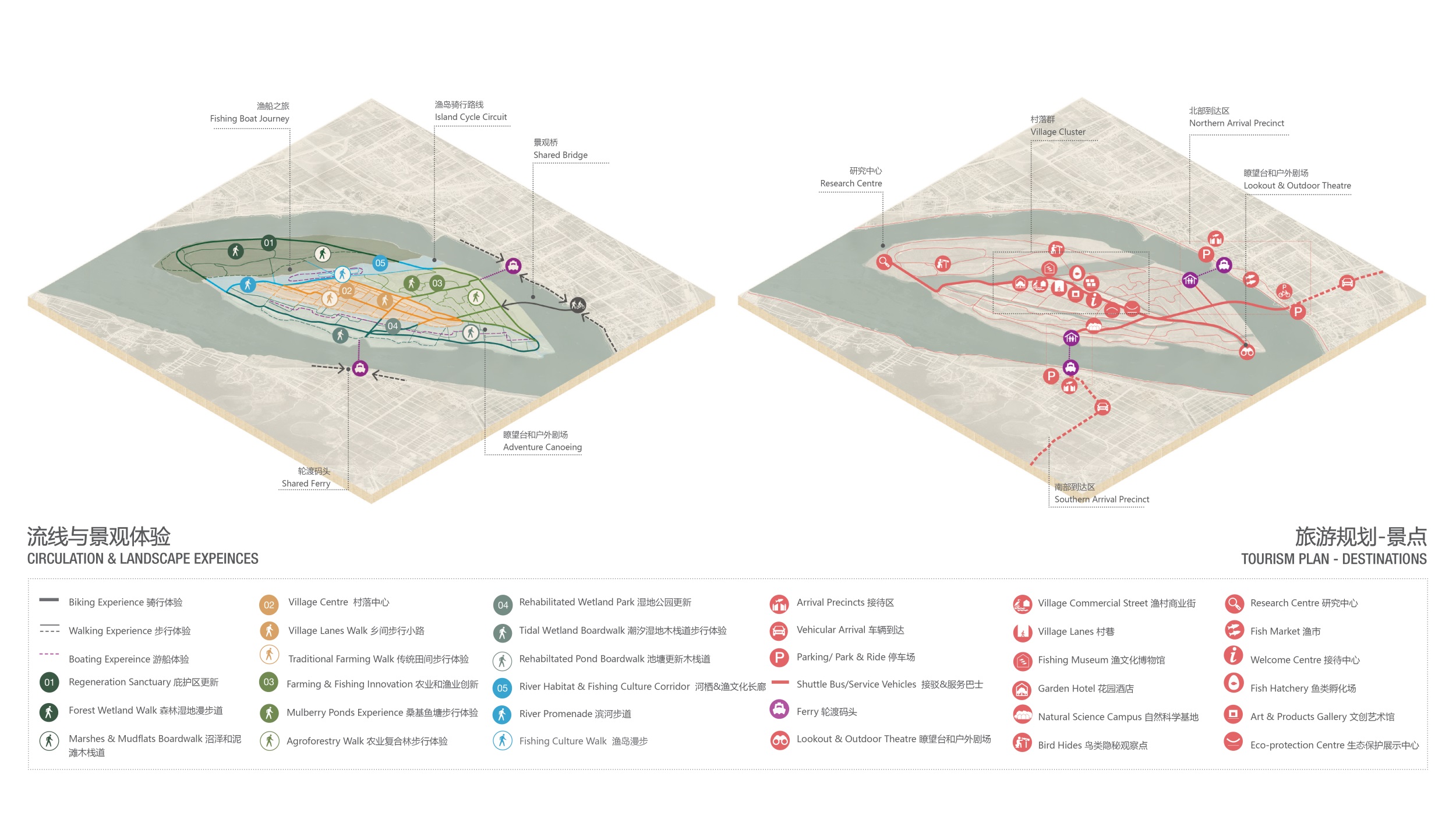
水文生态 & 物种栖息 Habitats & Ecology
总体规划的结构通过水闸、入口、隐堤和处理系统的战略性整合来应对复杂的洪水、潮汐和季节性条件。总共有7个水渠,通过净化和再利用,河流与地表径流共同创造出了10个独特的,用以针对不同鱼类、鸟类、和植物物种的生物栖息地。这其中不仅包括诸如泥沙滩涂、潮汐沼泽、草地沼泽和阔叶森林这般荒野再生的自然体验,也包括类似湿地净化池、鱼类孵化场、桑基鱼塘、农林复合种植以及将鱼塘转变为生物多样性湿地的创意策略性解决方案。
The Masterplan’s structure responds to complex flooding, tidal, and seasonal conditions, through strategic integration
of sluice gates, inlets, hidden dikes, and treatment systems. Altogether, seven aquatic journeys channel, clean and re-use
river water and land runoff to create ten unique habitats each targeting various fish, bird, and plant species. These range
from rewilded experiences such as mudflats, tidal marshes, grassy everglades, and broadleaf forests to curated solutions including wetland treatment basins, a fish hatchery, mulberry fish pond farming, agroforestry, and deconstructed fish farms into biodiverse wetlands. At the heart of the plan a historic north-south river channel is re-introduced, revealing the original twin island structure.
▼杭派修复更新的村落 Hangzhou-style Restored Village
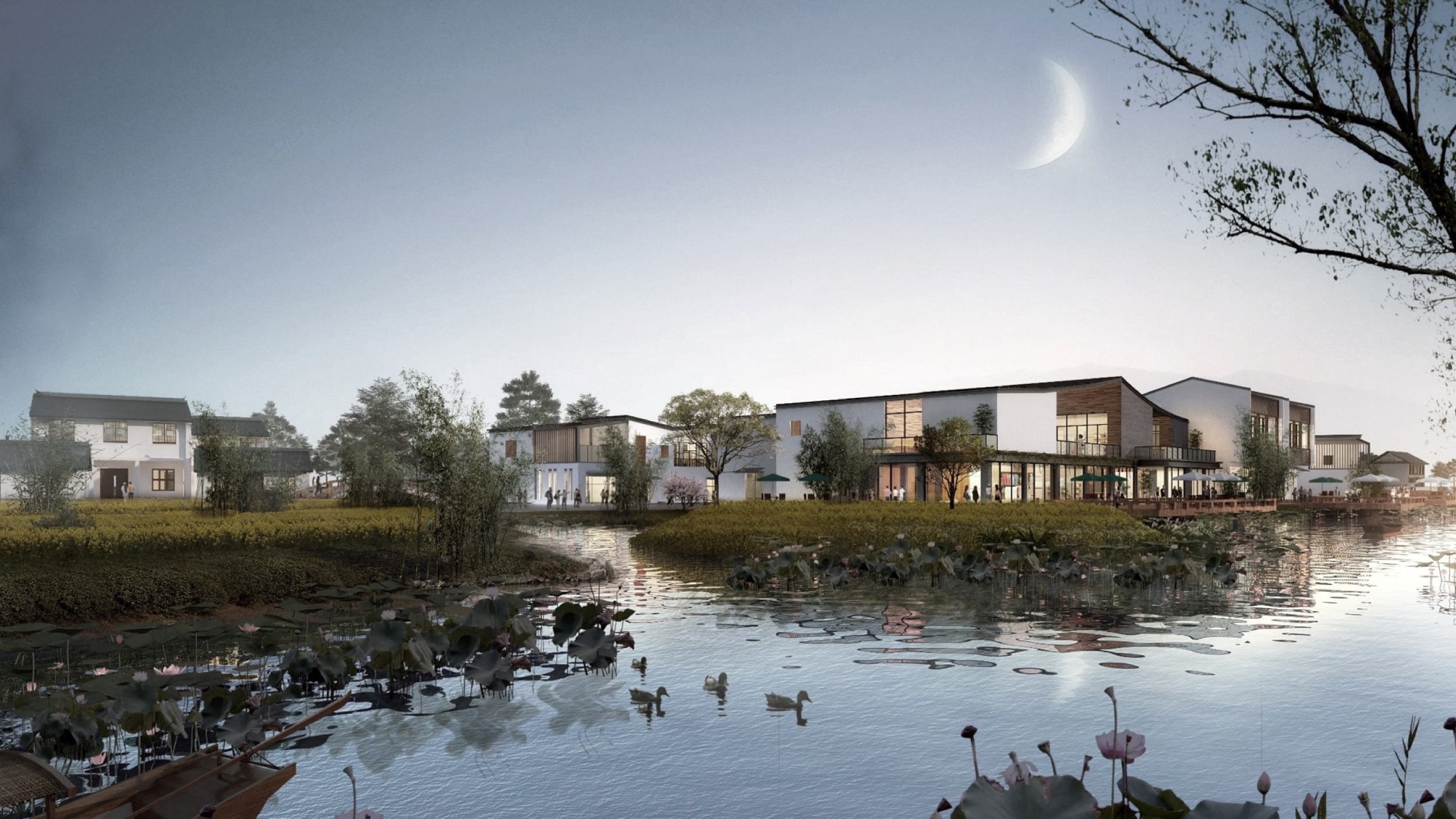
▼村庄污染回应 Village Pollution Response

▼桑基鱼塘 Mulberry Fishponds
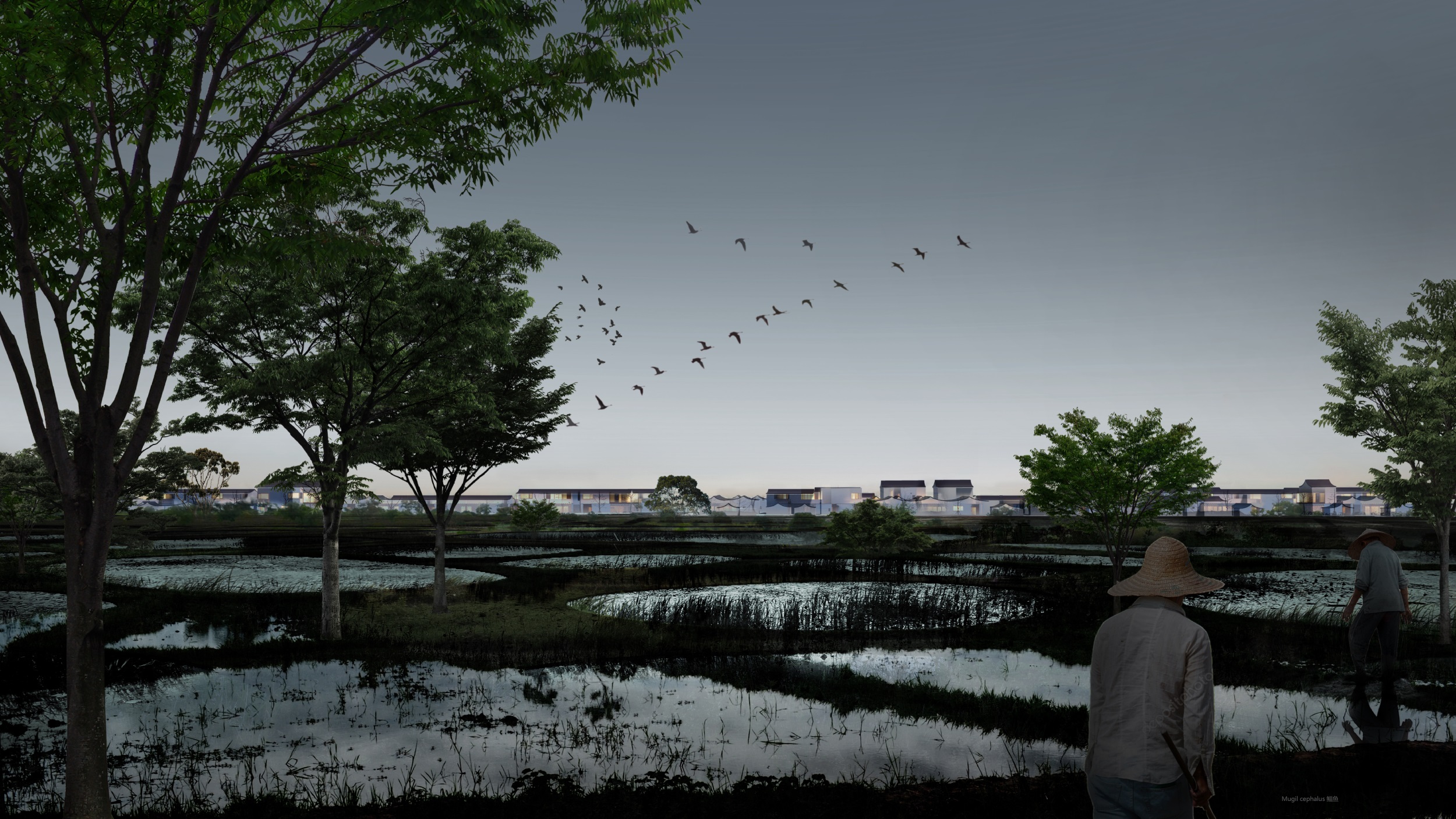
▼水产污染回应 Aquaculture Pollution Response
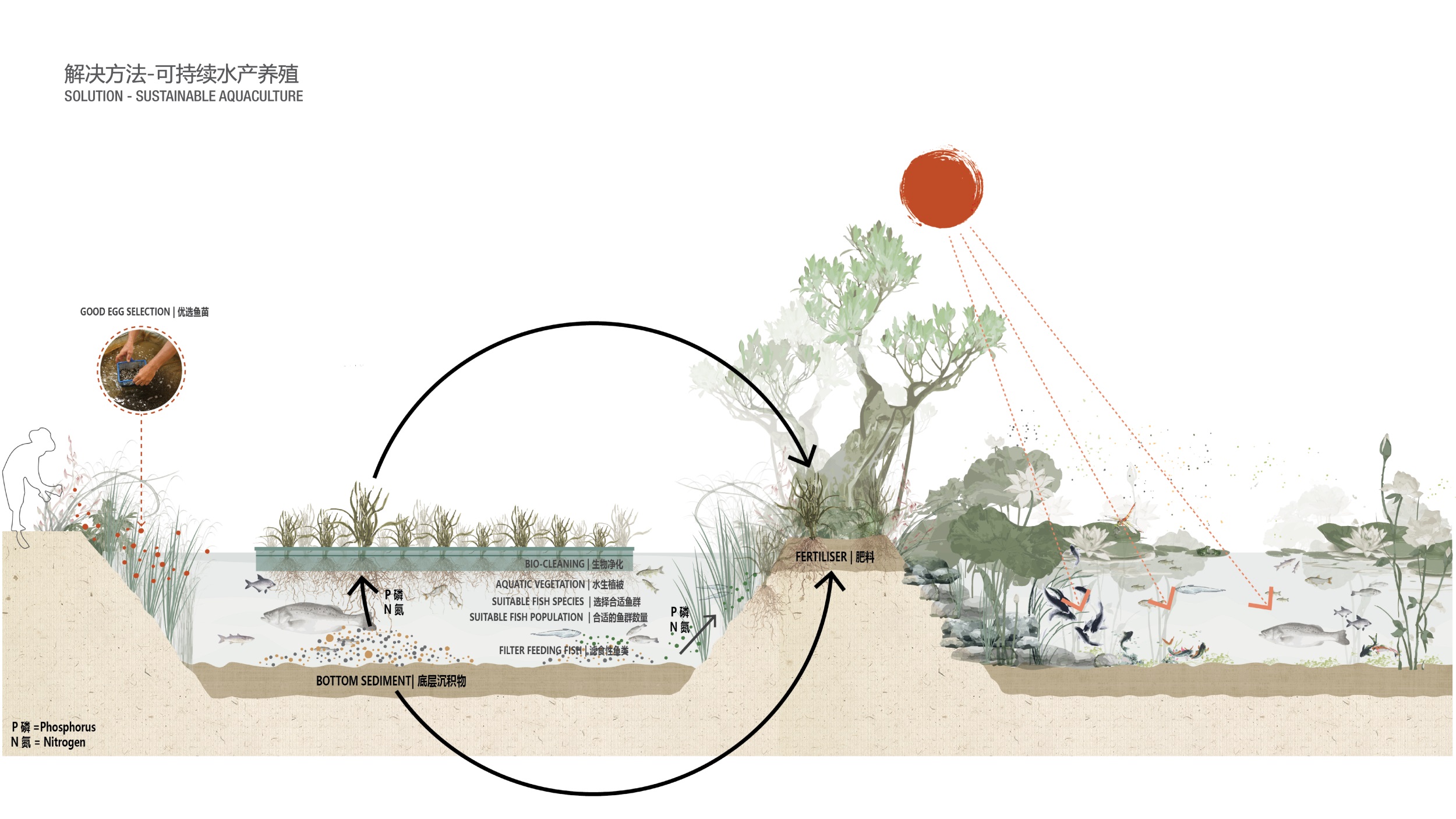
整体来说,旅游基础设施和栖息地为不同咸淡和淡水生态系统的再生提供了独特的当地渔业文化、习俗和传统体验。
Together, the infrastructure and habitats provide a uniquely local experience of fishing cultures, customs and traditions
across a diversity of regenerated brackish and freshwater ecosystems.
▼金色鱼尾瞭望台和草坪 Golden Fin Lookout & Lawns
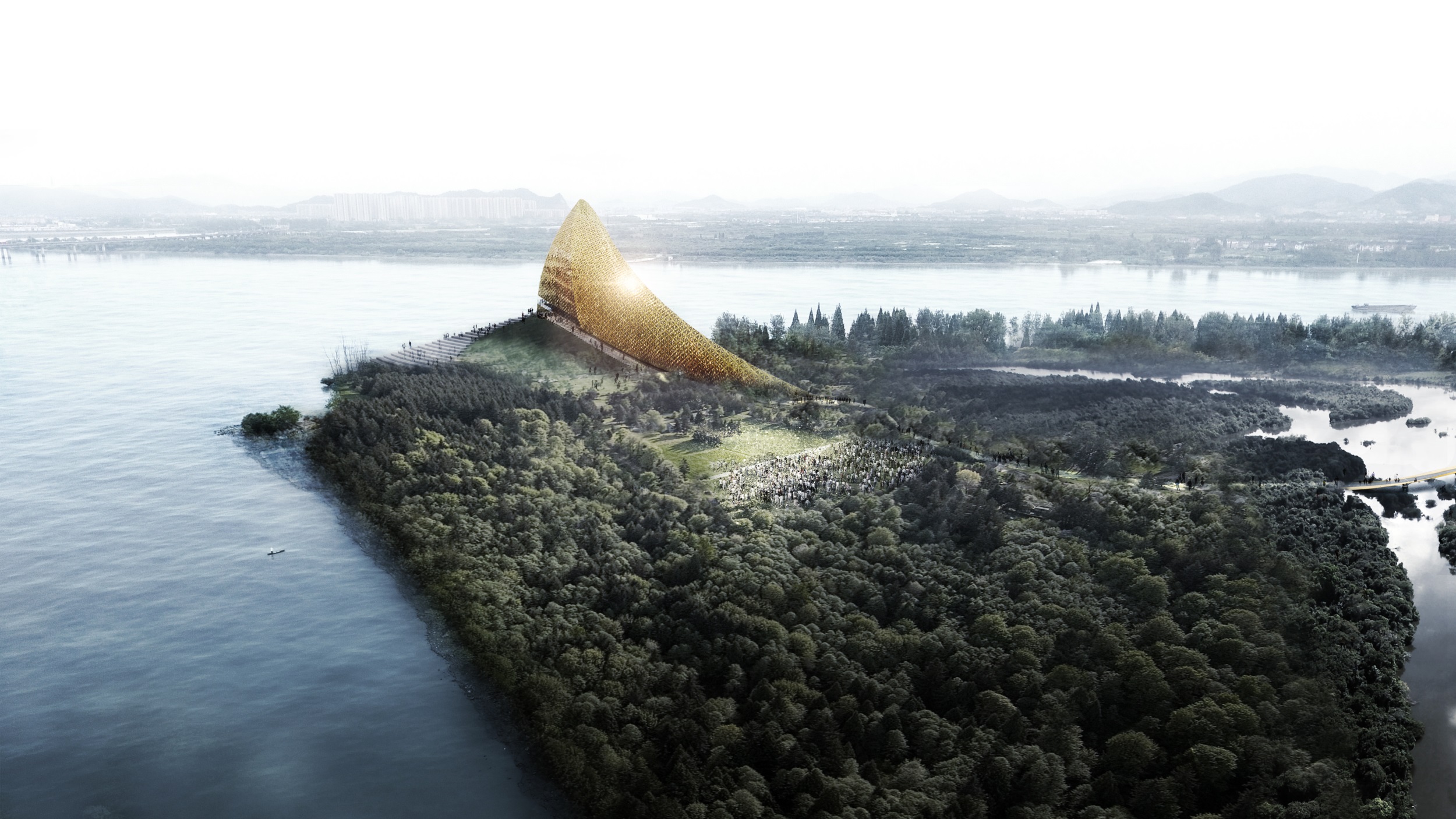
▼文旅产品和日历 Cultural Tourism Products & Calendar
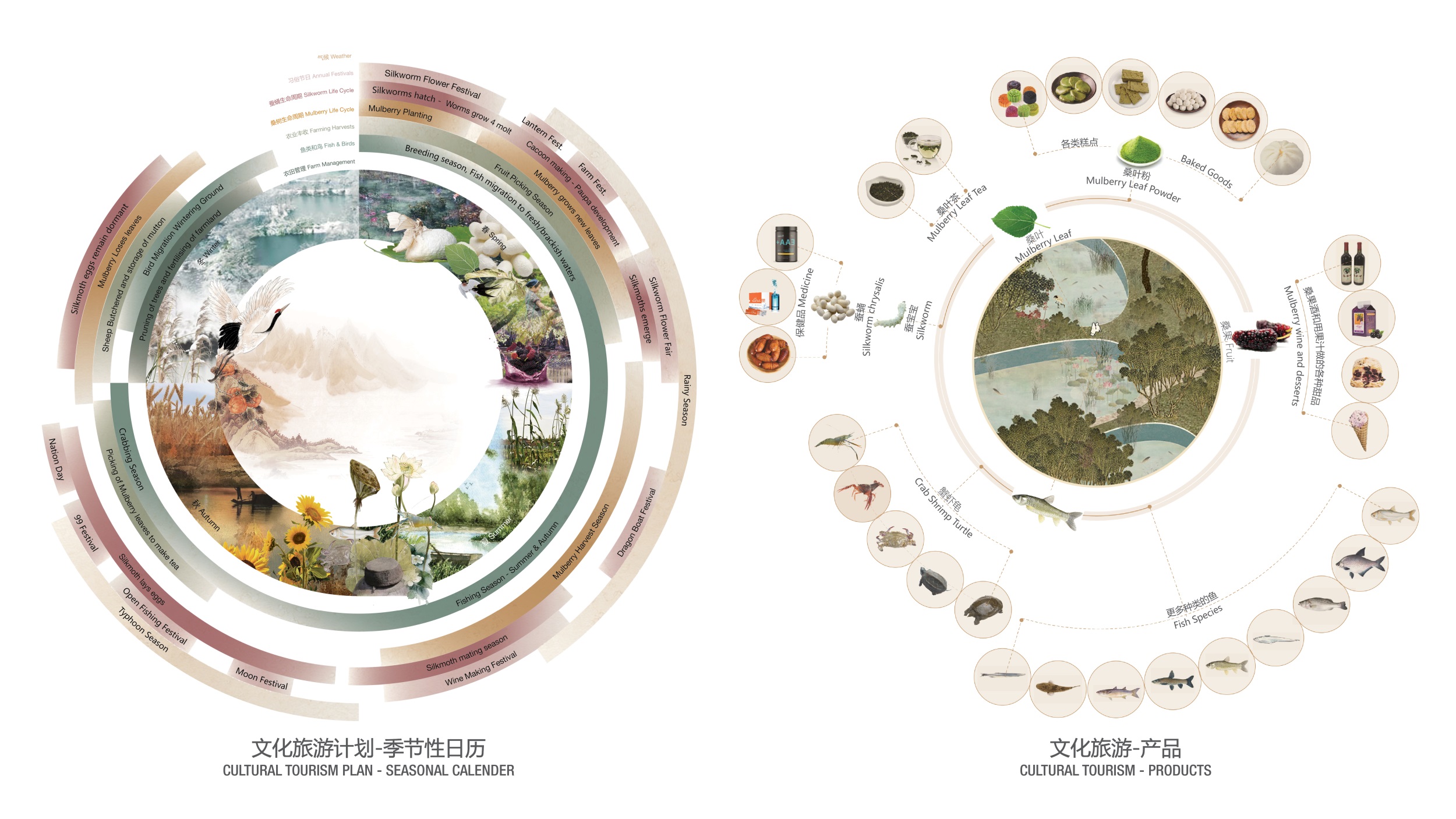
到达 & 连接 Arrival & Connectivity
受到重重庇护的两个游客接待区将小岛与周边的陆地建立了联系。轮渡与共享桥梁在优先考虑人行与单车通行系统的基础上,以短途穿梭巴士和岛上后勤车辆的通行为主,限制其余车辆的出行。该区域将游人与周边已修复的河岸重新进行连接,如今,从历史悠久的滨河建筑设计中汲取了灵感,从混凝土砌筑堤顶道路的洪灾解决方案转变为更坚固、绿色和多功能的替代方案。
Two arrival precincts link the island back to the mainland. Barge ferries and a shared access bridge prioritize pedestrian and cycling movement systems while restricting vehicular access to mostly electric shuttle buses and services/ maintenance. The precincts reconnect pedestrians with the surrounding rehabilitated riverbanks, transformed from
concrete-laden, road-topped flooding solutions to robust, green, and multifunctional alternatives, inspired by historic bank architecture.
▼栖息地再生和河道修复 Regeneration Sanctuary & Restored River Corridor
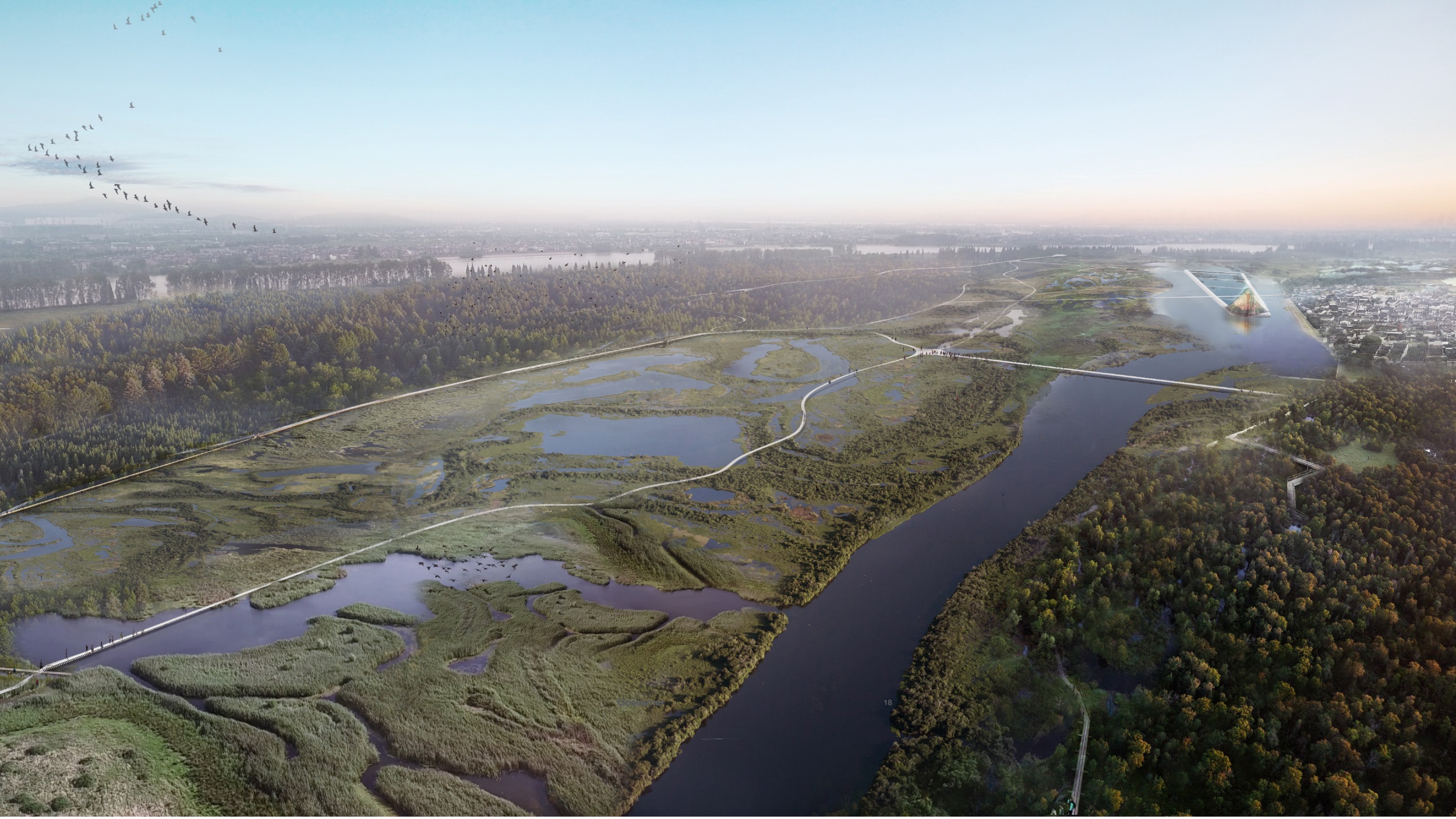
▼水系统和洪水策略 Water System & Flooding Plan
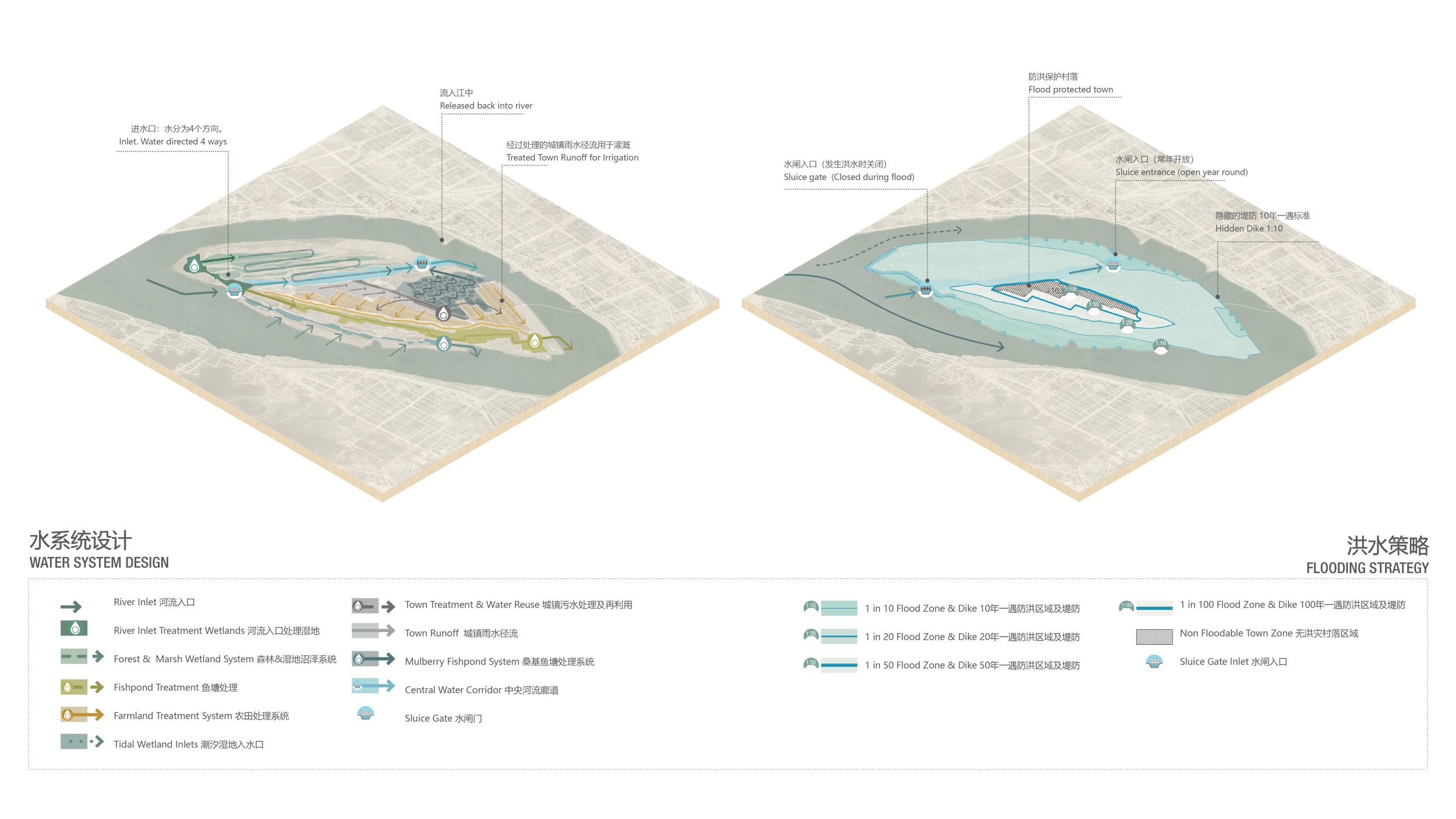
现有的连接南北半岛的袁浦大桥高速公路转型成为横跨三江汇合处的宽广门户,以捕鱼网为灵感的地标性设计引入了共享自行车道/人行道,并与周边更广泛的绿道网络相连,以带来全新的水上通行体验。
The existing Yangpu bridge highway, linking the Northern and Southern peninsulas, is transformed into an expansive
gateway across the river confluence. The iconic fish cage- inspired design introduces shared cycling/pedestrian lanes that connect to the region’s wider green access networks and enables a new experience on the water.
▼袁浦大桥升级 Upgraded Yuanpu bridge highway
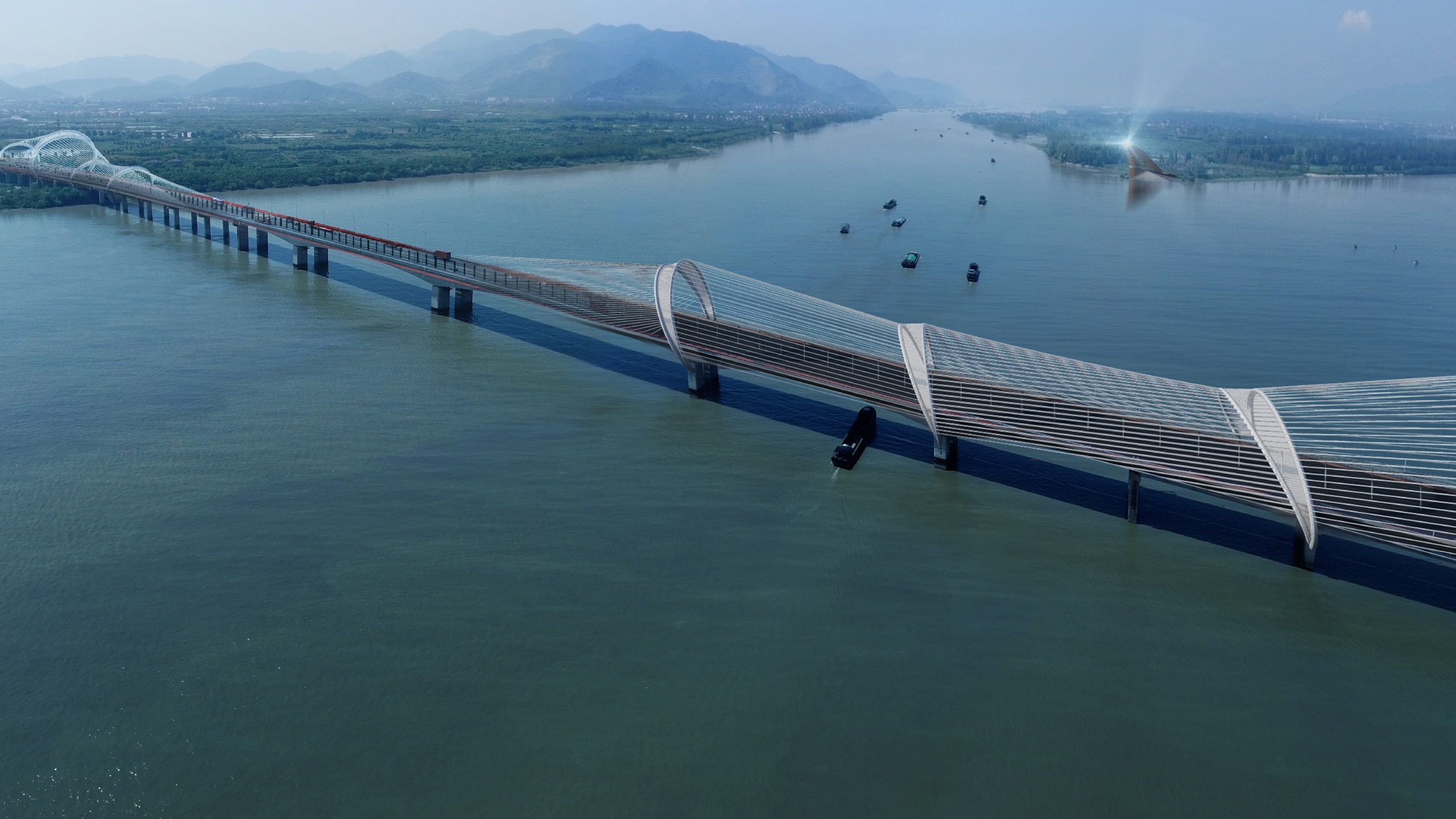
“浔鱻岛”(“FishNest Island”)代表了该地区未来成为绿色、经济、创新、环保、文化保护等典范的长期愿景。设计方案以当
地著名的富春风情为参考,通过对现有社区和未来社区提出具有前瞻性的弹性模式设计方案,展示了与在地遗产的深厚联系。
FishNest Island represents a vision for the region’s long-term ambitions to become an exemplar model for green
economy, innovation, environmental protection, and cultural preservation. Illustrated in the famed historic Fuchun Style
the design proposal showcases a deep connection with local heritage through a forward-looking, resilient outcome for existing and future communities.
▼鱼塘湿地修复 Rehabilitated Fishpond Wetlands
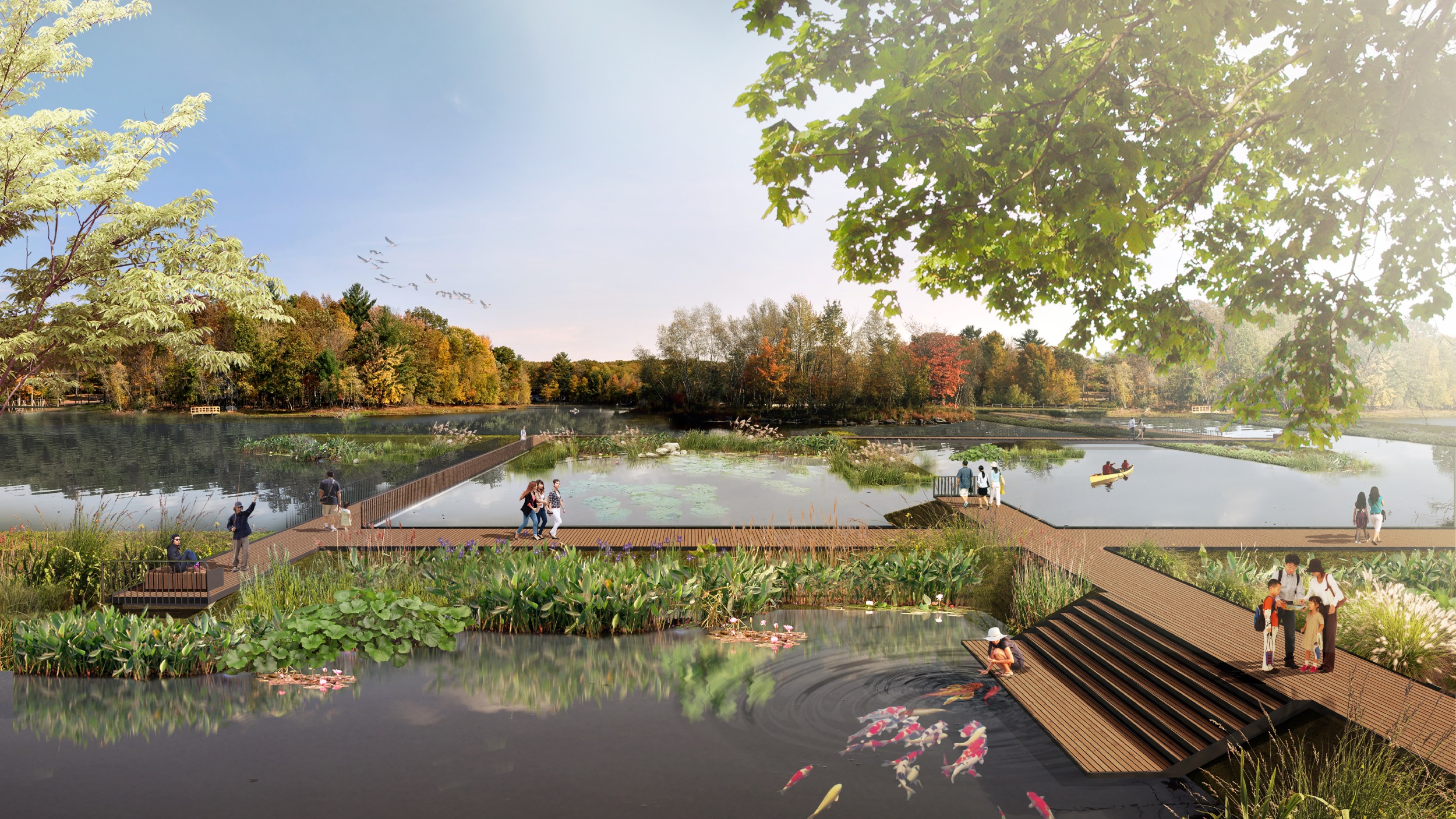
▼浔鱻岛生境图 FishNest Island Habitat Plan
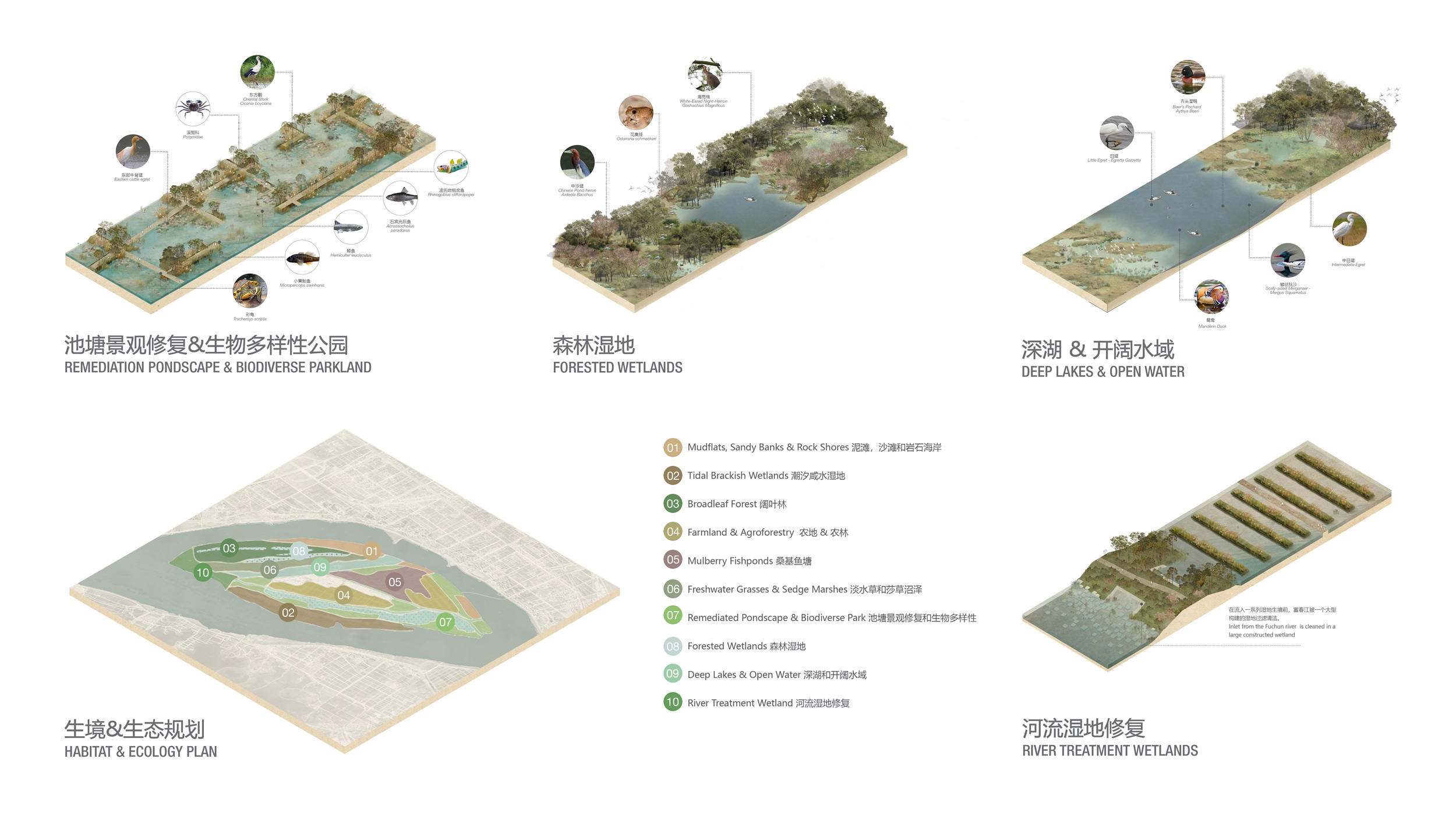
项目名称:浔鱻岛
项目地点:三江汇,杭州市,浙江省,中国
项目尺度:32km²
完成时间:2020
项目客户:杭州市拥江发展领导小组办公室 & 杭州市规划和自然资源局
项目类型:城市规划 / 景观设计 / 城市更新 / 湿地设计 / 公共区域 / 海绵城市
首席顾问:GVL Gossamer & 上海同济城市规划设计研究院有限公司
Gossamer 设计团队:Nicola Balch,Jack Qian,Alex Breedon,赵雅心,张启路,David Knights
上海同济城市规划设计研究院有限公司设计团队:匡晓明,刘文波,朱弋宇,符骁,陈亚斌,奚婷霞,王俊尚
联系方式:shanghai@gossamer.design
Project Name: FishNest Island
Project Location: Sanjianghui, Hangzhou, Zhejiang Provence, China
Project Size: 32km²
Year: 2020
Client: Hangzhou Yongjiang Development Leading Group Office & Hangzhou Municipal Planning and Natural Resources Bureau
Project Type: Master Planning / Landscape Architecture / Urban Renewal / Wetland Design / Public Domain / Sponge City
Lead Consultants: GVL Gossamer & Shanghai Tongji Urban Planning & Design Institute Co.Ltd.
Gossamer Team: Nicola Balch, Jack Qian, Alex Breedon, Yaxin Zhao, Qilu Zhang, David Knights
Shanghai Tongji Urban Planning & Design Institute Co.Ltd. Team: Kuang Xiaoming, Liu Wenbo, Zhu Yiyu, Fu Xiao, Chen Yabin, Xi Tingxia, Wang Junshang
Project Contact: shanghai@gossamer.design
更多 Read more about:GVL Gossamer


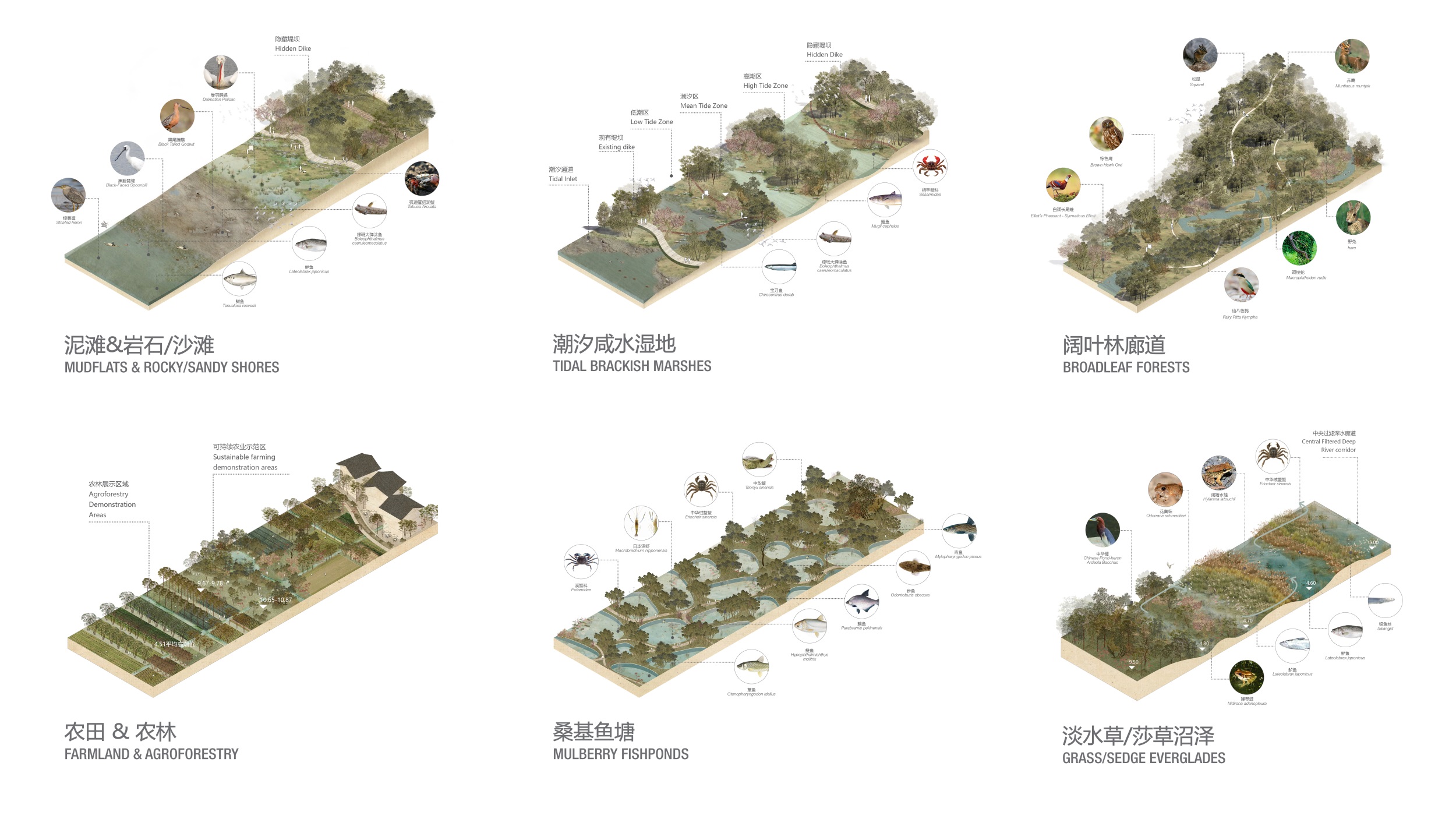


0 Comments