本文由TK Studio授权mooool发表,欢迎转发,禁止以mooool编辑版本转载。
Thanks TK Studio for authorizing the publication of the project on mooool, Text description provided by TK Studio.
TK Studio:The Forestias项目占地63.68公顷,是目前泰国最大的房地产项目之一,涵盖了一系列的开发项目,包括Whizdom公寓、Mulberry Grove公寓、Mulberry Grove别墅住宅、The Aspen Tree住宅、六善住宅、商业综合体和大型医疗中心。由MQDC开发的The Forestias,项目中心有48000平方米的城市森林,连接所有的开发,为所有居民创造一个更健康、更快乐的生活。
TK Studio: The Forestias of 63.68 hectares mix use development is currently one of the largest property projects in Thailand that covers a series of developments, including Whizdom condominiums, Mulberry Grove condominiums, Mulberry Grove Villas residences, The Aspen Tree residences, Six Senses Residences, Six Senses hotel, commercial complex and a large medical center. Developed by Magnolia Quality Development Corporation (MQDC), at the center of The Forestias is a 48,000 square meter of urban forest connecting all developments within The Forestias and create a healthier and happier living for all residents.
▼项目鸟瞰 Bird eye view of the project
Forest Pavilion是走进广阔的城市森林内的入口。Forest Pavilion目前的功能是展示区,并将转变为一个共享欢乐时刻的居民中心。
Located within the urban forest of The Forestias—the Forest Pavilion is the entrance gateway to the broad urban forest zone. The Forest Pavilion currently functions as the sales gallery, and will be converted into a hub of residence society for sharing of joyful moments.
▼The Forestias总体规划 Masterplan of The Forestias development
幸福 — 是The Forestias项目所倡导的一个简单而有力的宣言,以城市森林为中心,让人民贴近自然生活。我们相信这个社交中心可以为所有用户带来成倍的幸福效率。
我们的设计支持用户的幸福和健康的生活,创造一个与自然密切互动的体验,通过利用科学研究为设计策略以增加景观的环境效益, 并以亲生命性为基础来实现与大自然共生的设计。
Happiness—is a simple yet powerful manifesto advocated in The Forestias project of living close to nature with urban forest at the center of the development. We believe this social hub can achieve multiplied efficiency of wellbeing for all users.
Our commitment is to support the happiness and wellness of the users and create an immersive experience of living with nature, which achieved by utilizing the scientific research as design strategies in order to increase the environment benefits of landscape, with the Biophilia theory as foundation to achieve symbiosis with nature in the project.
▼森林展厅 The Forest Pavilion
场地特征与分析 Site Character & Analysis
The Forestias位于班那-全武里高速公路旁,距离素万那普机场20公里。The Forestias的场地相对平坦,周围都是民居。由于场地上土壤排水较差,我们采用了一些设计措施来解决场地限制,包括使用耐洪水和耐水的植物,并设计了生态森林以确保有效的疏水系统。经过精心挑选的植物种类确保它们能成功生长,一些树木被种植在坡地上,使它们的根球高出地下水位。
The Forestias is located adjacent to the Bangna-Chon Buri Expressway, 20km away from the Suvarnabhumi Airport. The site of The Forestias is relatively flat and is surrounded by residential areas. With the existing clayey and poor drain soil on site, several design measures have been applied as solutions for the site constraints—including flood and water tolerant plants, and tree pits have been designed to ensure an effective sub-drain system. Plant species has been meticulously selected to ensure that they will thrive successfully at the project site, and some tree have been planted on berms to have their root balls raised above the underground water table.
▼项目区位 Location of the project
为了最大限度地保护游客和居民的隐私,沿着场地边界和景观立面的茂密植被被纳入设计中,创造了最佳的视觉缓冲区。
To maximize the privacy for visitors and residents within the Forest Pavilion, dense vegetation along the site boundary and landscape elevation have been incorporated to create a visual buffer for the best exclusivity.
▼森林展厅的生物多样性 Biodiversity in Forest Pavilion
设计准则与概念 Design Criteria & Concept
自然环境对身心健康的益处已经从一系列的研究中总结出来,有植被覆盖的社区可以改善人的情绪,减少压力,降低抑郁和焦虑水平。此外,《环境科学与技术》杂志称,在森林和自然环境中待15-20分钟将显著有助于降低血压、脉搏率和皮质醇水平,因为人们会感到更加平静、舒适和精神焕发。在<欧洲健康、心理和教育调查杂志>的研究论文中,它建议在室外环境中进行体育活动,如每周至少散步一次,比适度或剧烈的室内体育活动更有益。而生物多样性的增加和与健康绿色环境的联系也将增强人们的免疫系统和社会互动。以色列加利利医疗中心发现,维生素D是保护和对抗冠状病毒的关键。此外,维生素D可以帮助减少抑郁和其他相关的健康问题。
我们整合了上述所有知识,为Forest Pavilion的设计策略。因此,我们在Forest Pavilion的景观设计中提出了与自然共生的概念。景观设计理念包含三个目标:种植与自然共生的未来,享受自然,平衡人类活动和城市森林的增长。景观和植物的设计是可持续的,以支持人与自然的互动,并鼓励游客通过直接和间接的方法接近自然。
The benefits of natural environment for mental and physical health have been summarised from a series of researches that interaction with nature and neighbourhood with vegetation cover can enhance human’s emotion, reducing stress, have lower levels of depression and anxiety. Also, a journal from the Environmental Science & Technology stated that a 15-20 minutes exposure to forest and natural environment will significantly help to lower their blood pressure, pulse rate and cortisol levels, as people will feel more calm, comfortable and refreshed. In the research paper from <European Journal of Investigation in Health, Psychology and Education>, it suggested that physical activities performed in outdoor environment, such as walking at least once a week have more benefits than moderate to vigorous physical activities indoor. And the increase of biodiversity and linkage to healthy green environment will also enhance the immune system of people and the social interaction. Galilee Medical Center in Israel has discovered that presence of Vitamin D is the key for protection and recovery against the coronavirus. Moreover, Vitamin D can help reduce depression and other related health issues.
We have integrated all mentioned knowledge to become the design strategies for the Forest Pavilion. Therefore, we have proposed the concept of symbiosis with nature in the landscape design of the Forest Pavilion. The landscape design concept embraces three objectives: planting the future of symbiosis with nature, immersing the wilderness, and balancing the human activities and the growth of an urban forest. The outdoor landscape and planting have been designed sustainably to support human interaction with nature—it integrates and encourages visitors to access to nature through direct and indirect connection.
▼概念分析 Concept diagram
Forest Pavilion周围环绕着生态森林,拥有平衡的光影区域,同时也提供了户外互动景观。因此,我们仔细分析了场地的条件,并最大限度地利用这些条件来设计一个景观,吸引人们走到户外,享受有质量的自然环境。使用者将获得运动的好处,而不会感到被迫。在Forest Pavilion,人们可以一窥与自然共存的原型。我们重视设计这个景观的机会,展示与自然生活的好处。
The Forest Pavilion is surrounded by eco forests with balanced light and shade areas, and also provides interactive landscape for benefits from being outdoor. Hence, the conditions of the site have been carefully analyzed and make the most out of those conditions in order to design a landscape that attracts people go outdoor and to enjoy the quality of natural environment. Users will achieve the benefits of exercising without feeling forced to do so. At the Forest Pavilion, people will have a glance of the prototype of living with nature. We value the opportunity to design this landscape for showcasing the benefits of living with nature.
▼林冠步道和跌水瀑布 Canopy walk and waterfall
▼林冠步行桥 Skywalk in The Forestias
景观设计 Landscape Design
Forest Pavilion的景观设计展示了大自然的这些潜在好处。我们将大部分区域作为绿色空间,让Forest Pavilion的每个角度都可以看到森林,并创造多功能的景观特征,以有效地使用功能空间。景观中设置郁郁葱葱的种植设计,和宜人的景观。
The landscape design at the Forest Pavilion demonstrates exactly those potential benefits of nature. We decided to dedicate the majority of area as green space that can be seen from every angle of the Forest Pavilion project and creating multifunctional landscape features to minimize the functional space. The outdoor landscape has been designed to support functions, which will set in nature among lush planting design, and pleasant landscape features.
▼圆形剧场和活动草坪 Amphitheater and event lawn
▼自然步道 Nature walk
▼茂密的林冠和空中步道 Dense canopy and sky walk
当游客到达Forest Pavilion时,他们将进入落客广场或到达设有电动汽车充电站的停车场。当游客进入落客广场时,可以看到广场人行道上印着树叶形状的瓷砖的特殊铺装设计,代表着的树木的落叶,以标志性建筑为背景,标志着城市森林的入口。建筑的南侧将用作接待大厅和行政管理;而北翼将用作展示空间。
As visitors arrive the Forest Pavilion, they will come in at the canopy tree plaza or reach the parking area with EV charging stations. When they enter the grand drop off plaza, visitors can see the special pavement design of leaves-shaped tiles imprinted on the plaza pavement, which represent the falling leaves from the feature trees—scattered and mark the threshold to the urban forest, with the background of the iconic building. The south wing will be used as reception lobby and administration; while the north wing will be used as show units of Mulberry Grove Condominium, Whizdom, and the Aspen Tree residence.
▼隆重的迎宾入口 Grand entrance and drop off
▼从入口看自然步道 Drop off looking from nature walk
这个标志性的展示厅建筑的形状结合了泰国的凉亭和蝴蝶形状的屋顶结构,代表了当地文化和自然的融合。受建筑设计的启发,景观设计的主要思路是将建筑网格的刚性形式转化和软化,使之融入城市森林的自然自由形式。因此,蝴蝶形的建筑将被赋予生命。
建筑玻璃幕墙将提供从Forest Pavilion的全景自然景观。大自然被反映在玻璃幕墙建筑上,无缝连接室内室外的空间。同时,建筑的玻璃覆层允许丰富的自然光线进入Forest Pavilion的大部分空间。景观元素从建筑的形式简化为自然的形式。广场、水景、开敞的草坪、台阶等景观元素从建筑的形式简化,使建筑与景观之间的设计无缝流动。
The iconic sales gallery building with the shape of Sala Thai (Thai style pavilion) and butterfly roof structure represents the mixture of local culture and nature. Inspired by the form of architecture, the main landscape design idea is to transform and soften the rigid form of architectural grid into the natural freeform of the urban forest. Consequently, the butterfly-shaped building will be brought to life with the natural landscape setting, revives to the delightful form of nature.
The glass cladded building will provide panoramic nature views looking out from the Forest Pavilion building. Nature will be reflected on the glass cladded building, seamlessly connecting the space indoor and outdoor. Meanwhile, the glass cladding of the building allows abundant natural light into most spaces of the Forest Pavilion. Landscape elements, such as plaza, water feature, open lawn, and step have been simplified from the form of architecture to the loose form of nature, resulting a seamless flow of design between architecture and landscape.
▼森林展厅坐落在自然环境中 Forest Pavilion in natural setting
在展示期结束后,Forest Pavilion将被改造成一个展览中心,供居民和公众使用。分流及保安管制将确保私隐及保安。此外,独立的空中步道系统将引导人们俯瞰The Forestias的城市森林。空中步道的设计吸引人们探索户外景观,当人们从空中步道俯瞰时,它给人一种广阔、视野开阔、满足、视野清新的愉悦感。
After the sales period, the Forest Pavilion will be converted to an exhibition center for both the residents at The Forestias and the public. Separated circulations and security control will be implemented to ensure the privacy and security. In addition, separated skywalk systems for private residences and public will be designed to lead people from the ground floor up to the second floor and overlook to the urban forest at The Forestias. They are designed to attract people to explore the outdoor landscape—when people are overlooking the space from the skywalks, it gives pleasant feeling of vastness, broad vision, self-contentment and refreshing perspectives.
▼叠水景观里的水上游乐区 Waterplay area at stepped water feature
展示厅的建筑中,我们仔细研究了视觉效果。三层高的建筑,从室内房间到室外景观的视觉都经过仔细研究,以确保不同的森林种植场景的视野。在地面一层,可以看到许多树干矗立在垂直的水景之间,营造出舒适的景观;在二楼,游客可以看到瀑布的顶部,仰望天空时可以看到树冠,营造出城市森林的宜人氛围;在最高的三层,游客可以欣赏到茂密的绿色树冠,而视觉屏障将确保基地附近住宅的隐私。此外,在展示厅的戶外花园,5米高的瀑布和森林植被为展示厅创造了宜人的背景,并屏蔽了后方的通道,形成了宁静如画的景观。
Visual effect has been carefully studied at the sales gallery building. For the 3-storey of show units, the visual study from indoor rooms to outdoor landscape have been examined to ensure the views of varying forest planting scenes as they move up or down the floors. On the ground floor, many tree trunks standing among the vertical water feature will be seen, creating a soothing landscape scenery; on the second floor, visitors will see the top of the waterfall feature and looking up to the sky people will see tree canopies, resulting a pleasant vibe of urban forest; on the highest third floor, visitors will be able to enjoy the dense, lush green canopies, while the visual barrier will ensure the privacy of the residences adjacent to the site. Moreover, at the outdoor garden of the show units, a 5 meters tall waterfall feature and the forest planting create a pleasant backdrop for the show units and screen out the residence pathway behind, resulting a tranquil picturesque landscape.
▼5米高的瀑布鸟瞰 Top view of 5-meter tall waterfall
▼5米高的瀑布 5-meter tall waterfall
▼城市森林之门 Gateway to urban forest
随着游客走向草坪区域,景观从人造几何线条转换成有机自然的景观。景观元素从建筑的形式简化为自然的形式。标志性的梯形石材单元被堆叠和排列成座位、路径和水景的各种组合设计。活动草坪旁边,水从排水口流向水景台阶的堆叠,作为儿童戏水广场。较低的台阶区域安装了小型喷水池,为儿童创造了一个戏水广场。堆叠的水景台阶逐渐分散到草坪上,创造了水流飞溅在草坪上的视觉。
The atmosphere changed from the rigid, manmade show units building as visitors walk towards the organic, natural landscape near the open lawn area. The signature trapezium unit of stones come from the simplified form of architecture, which will be stacked and arrayed as various combinations of seating areas, paths, and water features. Next to the event lawn, water flows from the water outlets to the stacking of water feature steps. Small water fountain jets have been installed at the lower step area to create a water play plaza for children. Stacks of water feature steps gradually scatter towards the lawn, creating the illusion of water flow and splash on the event lawn.
▼叠水景观 Stepped water feature
▼叠水细节 Detail of stepped water feature
Forest Pavilion按照SITES、WELL和LEED的国际环境标准设置一系列可持续景观设计元素。所有绿色和蓝色的空间都距离建筑100米步行距离内。铺设材料经过仔细选择,以满足环境和安全设计要求。此外,所有植物物种都将达到SITES的设计标准,大部分都是低维收需求,水份需求少,非入侵性品种。
景观设计中采用了特別的种植设计方案。在入口处,有雨树Samanea saman (Jacq.) Merr.作为Forest Pavilion的地标。在内庭院将特别选择低维护要求的植物品种组合,浓密的树冠作为Forest Pavilion和周围住宅之间的视觉缓冲区,确保所有住户的最高隐私。
A series of sustainable landscape design elements will be installed at the Forest Pavilion following the international environmental standards of SITES, WELL, and LEED. Green and blue spaces, including lawn, forest, detention pond, and water features are all located within 100 meters walking distance from the Forest Pavilion building and are accessible to all regular building occupants during open hours of the space. Paving materials have been carefully selected to fulfil environmental and safety design requirements. In addition, all plants species selected will attain the design standard of SITES, with the majority of low maintenance, less water required and non-invasive species.
Special planting design schemes have been applied in the landscape design. At the entrance area, feature Samanea saman (Jacq.) Merr. (Chamchuri tree) will be planted as the landmark of the Forest Pavilion. When moving to the inner courtyard further from the sales gallery building, a mix of plant species will be specifically selected with low maintenance requirement, and with dense canopies to act as visual buffer zones between the Forest Pavilion and its surrounding residences, ensuring the highest privacy of all users.
2017年出版的《生物科学》提到,与自然亲近的人总体上更快乐。此外,著名的心理学Kaplans教授也证明了,当人们看到一片绿色空间时可以改善健康和感到更多的幸福。所以,我们应用了Miyawaki生态林方法,在Forest Pavilion挑选了183种本地树种,共育苗23258株树苗。因此,Forest Pavilion有60%的植被覆盖。场地有20%的生态森林,3%的生物湿地,22%的软景,和15%的草坪。有了这个植被覆盖率,我们就可以保证所有居民的心理健康。
生态森林景观是一个充满活力的天堂,它将随着现在和未来的世代一起成长和进化,居民将成为这个进化的生态系统的一部分。居民将与自然过程有密切的联系,并有难忘的经验去见证森林的生长。
As we have learnt from the BioScience journal issued in 2017 that people who are more connected with nature are happier in general. In addition, the famous psychology professors, Kaplans, have also proven that as people see a green space, it can improve the health and wellbeing. We have therefore maximized the vegetation cover within the project site. At Forest Pavilion, we intended to create a Miyawaki eco forest with mix of 183 indigenous species and a total of 23,258 saplings. As a result of this, there is 60% of vegetation cover we have provided at the Forest Pavilion, such as 20% of eco forest, 3% of bioswale, 22% of general softscape, and 15% of lawn. With this percentage of vegetation cover, we can ensure the good mental health of all residents.
This dynamic eco forest landscape is a living paradise that will grow and evolve along with the current and future generations, and residents become a part of this evolving ecosystem, where they will have intimate connections with natural processes and memorable experience of the forest growth first-hand.
▼森林展厅平面图 Masterplan of Forest Pavilion
总结 Conclusion
Forest Pavilion和The Forestias里的其他开发项目的设计都经过了坚实的研究,提供了各种设施和活动,并支持所有用户的幸福。它将成为所有居民的日常聚会场所,让他们在节日期间举办活动,同时确保他们的隐私。The Forestias和周边住宅项目的所有居民都可以来享受这些户外空间,创造一个和谐的社区。
这里自然环境的规模已经远远超出了我们通常看到的任何典型的城市环境。在Forest Pavilion,游客将享受在自然生活的清新体验。它将成为生活在城市森林中的示范场所;因此,人们会发现舒适的自然环境和综合可持续设计与高品质的现代生活方式的重要性。Forest Pavilion是理想的生活庇护所,展示了居住在城市森林中的幸福。良好的环境会让居民健康长寿,也会为一代又一代的家庭创造一个温馨的社会。居民将与自然和谐共享利益,学习如何融入自然,提高意识,创造一个更美好、更可持续的世界。
我们会继续观察这个社区的发展。该项目将成为有价值的数据,并为泰国未来的发展提供灵感。按照这个发展原型,它一定会为所有人创造一个更好的生活环境。
The Forest Pavilion and the other developments at The Forestias have been designed with solid researches to support the happiness of all users, which provides a variety of amenities and activities. It will be the gathering place for all residents, holding events at festivals, and providing privacy space for relaxing activities. All residents within The Forestias and the surrounding housing projects can come and enjoy these outdoor spaces, creating an inclusive local community.
The scale of natural environment here has been extended further beyond any typical urban environment we usually see. At the Forest Pavilion, visitors will enjoy a refreshing experience of living with nature. It will be the demonstrating place of urban forest living among the urban fabric; hence people will discover comfortable natural environment and the importance of integrated sustainable design with a high quality of modern lifestyle. Forest Pavilion is the ideal living sanctuary that demonstrates happiness of dwelling within the urban forest. A good quality of environment will lead good health and long life of residents, and it also create a kind and warm society, for generations of families. Residents will share mutual benefits with nature harmoniously, learning how to be part of nature and raising awareness to create a better and more sustainable world.
As the community evolves, we will continue to observe the growth of the community. So that the project will become valuable data and be inspiration to future developments in Thailand. It can be a turning point of the housing developments in the country and lead to a series of high quality housing projects. Following this prototype, it will definitely create a better living environment for all people.
项目名称:森林展厅 Forest Pavilion, The Forestia
设计年份:2018.10 – 2019.11
建成年份:2019.12 – 2020.8
总面积:14,605 m2
景观面积:11,435 m2
地点:泰国 北榄府 由邦利区 Bangkaew Subdistrict
客户:MAGNOLIA QUALITY DEVELOPMENT CORPORATION LIMITED
景观设计:TK STUDIO CO., LTD.
公司网站:http://tkstudio.co.th/
联系邮箱:info@tkstudio.co.th
主创景观设计师:Tawatchai Kobkaikit
团队成员:
Nantawan Sirisup
Punyada Klinpaka
Passaporn Shompoopun
Nottaporn Gatewattanatorn
Patcharanat Phokhinthanasiri
Nikom Mangiew
Sirikun Thirawatthanaset
Tummanoon Jaitheing
Wasin Somsak
项目团队:
建筑设计:FOSTER + PARTNERS
当地建筑设计:DT DESIGN
室内设计:BUG & DT DESIGN
结构和土木工程:EEC LINCOLNE SCOTT
MEP工程:EEC ENGINEERING NETWORK
照明设计:APLD
硬景承包商:CHRISTIANI & NIELSEN (THAI)
软景承包商:CPS
工料测量:AECOM (THAILAND)
可持续发展顾问:ATELIER TEN LTD.
摄影:RUNGKIT CHAROENWAT, DR. ANONG CHANAMOOL, RISC
Project name: FOREST PAVILION, THE FORESTIAS, Samut Prakan, Thailand
Design year: 10/2018 – 11/2019
Year Built: 12/2019 – 08/2020
Total Area: 14,605 m2
Landscape Area: 11,435 m2
Location: Bangkaew Subdistrict, Bang Phli District, Samut Prakan Province, Thailand
Client: MAGNOLIA QUALITY DEVELOPMENT CORPORATION LIMITED
Landscape Design: TK STUDIO CO., LTD.
Website: http://tkstudio.co.th/
Contact Email: info@tkstudio.co.th
Chief Landscape Designer: Tawatchai Kobkaikit
Team:
Nantawan Sirisup
Punyada Klinpaka
Passaporn Shompoopun
Nottaporn Gatewattanatorn
Patcharanat Phokhinthanasiri
Nikom Mangiew
Sirikun Thirawatthanaset
Tummanoon Jaitheing
Wasin Somsak
Project teams:
Architect: FOSTER + PARTNERS
Local Architect: DT DESIGN
Interior Designer: BUG & DT DESIGN
Structural and Civil Engineer: EEC LINCOLNE SCOTT
MEP Engineer: EEC ENGINEERING NETWORK
Lighting Specialist: APLD
Hardscape Contractor: CHRISTIANI & NIELSEN (THAI)
Softscape Contractor: CPS
Quantity Surveyor: AECOM (THAILAND)
Sustainability consultant: ATELIER TEN LTD.
Photographer: RUNGKIT CHAROENWAT, DR. ANONG CHANAMOOL, RISC
审稿编辑 Hongyu
更多 Read more about: TK Studio Co.,Ltd.


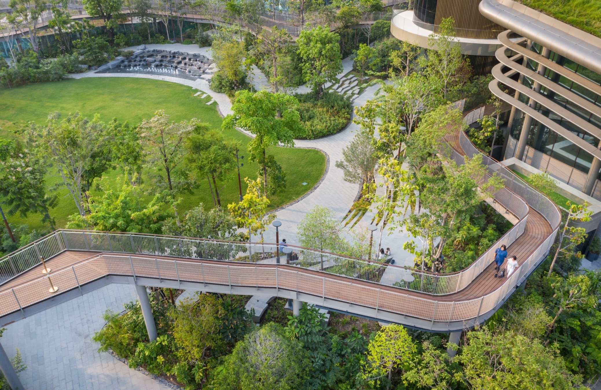
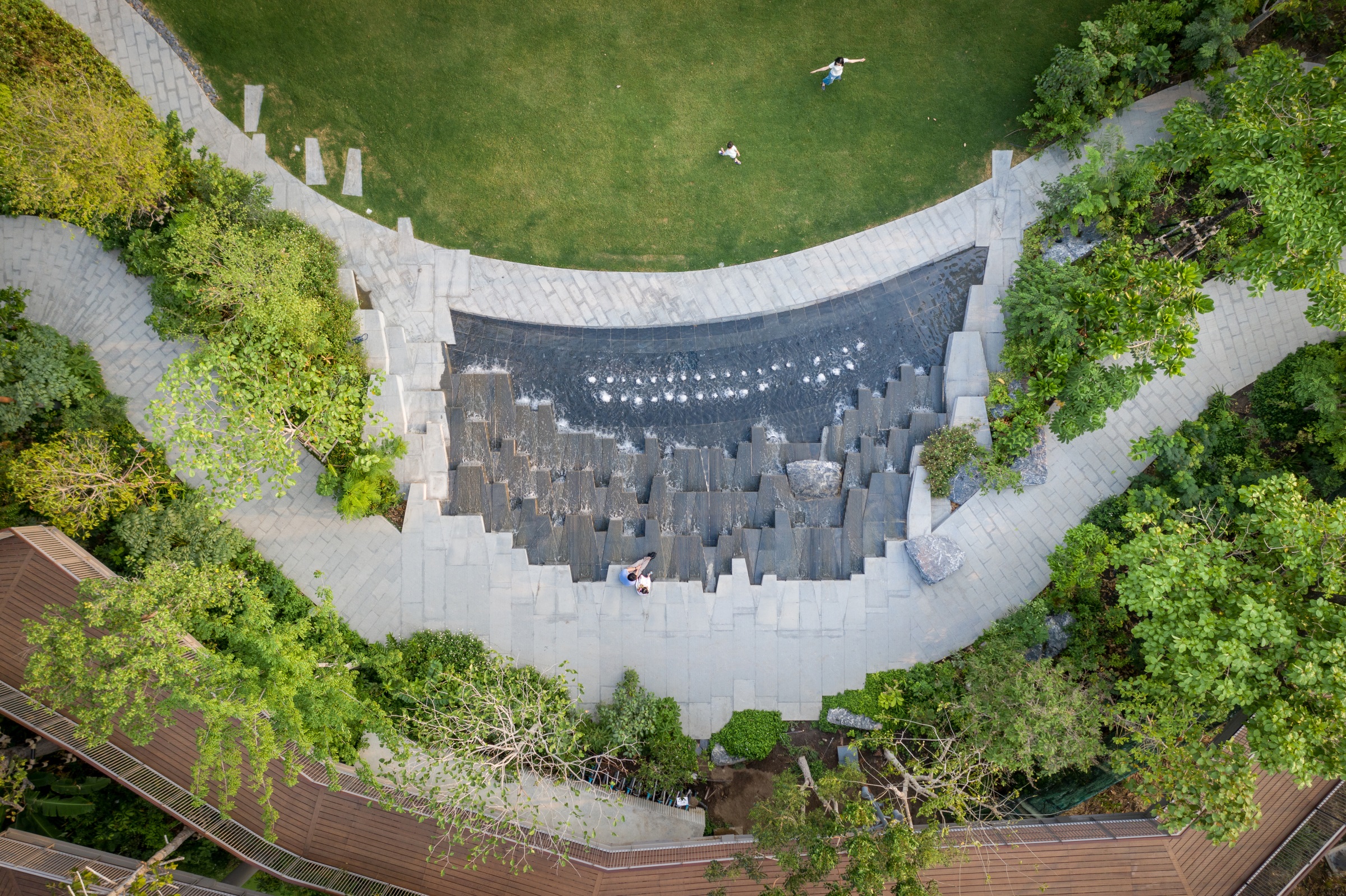
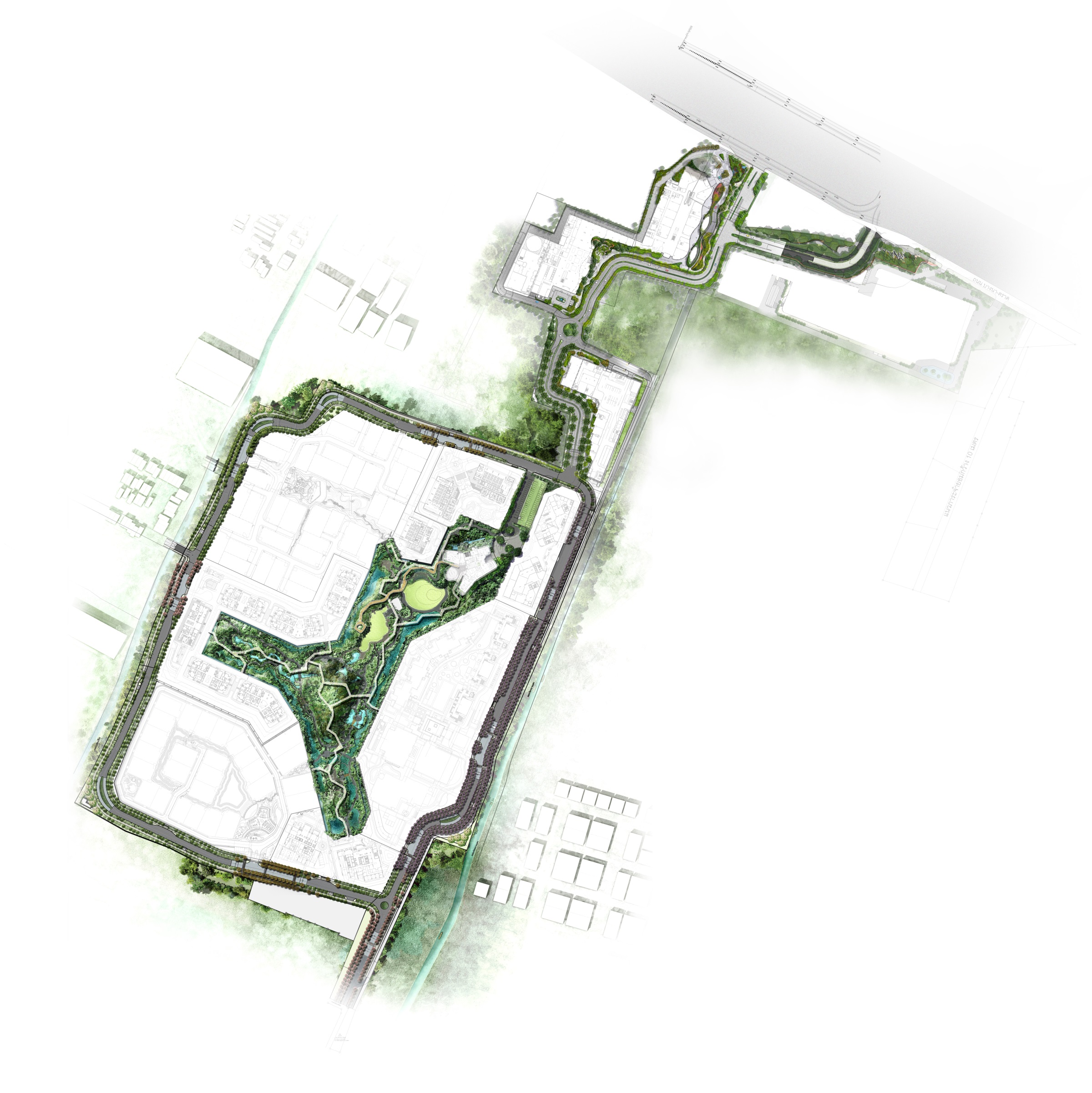
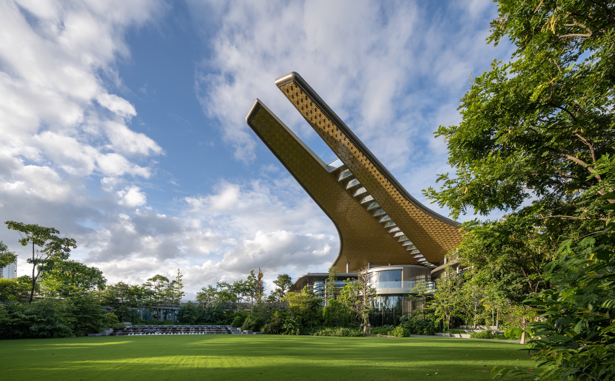
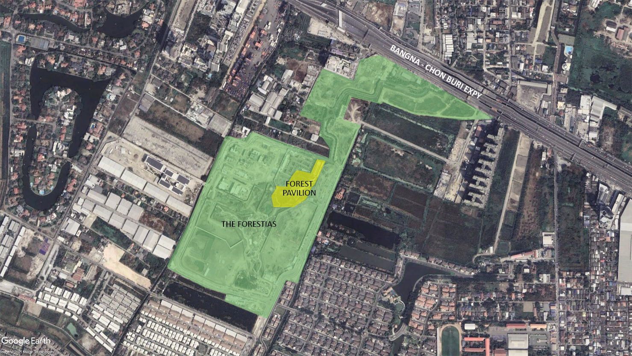
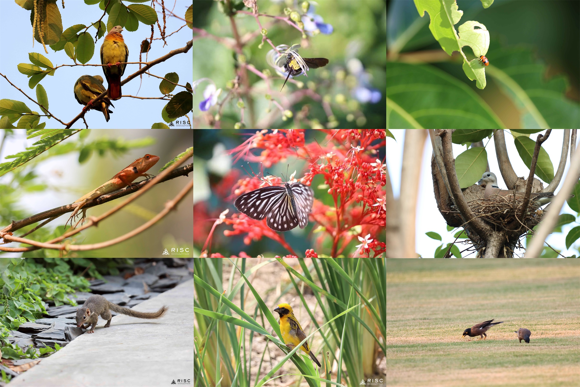

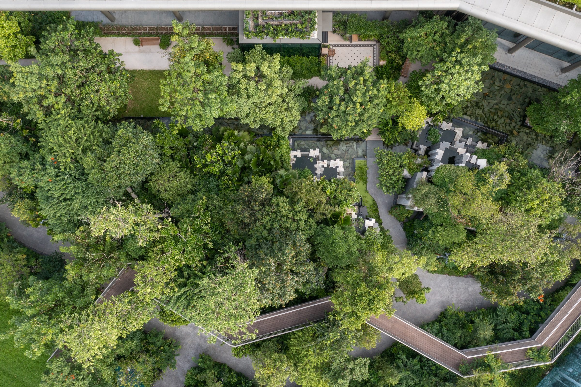
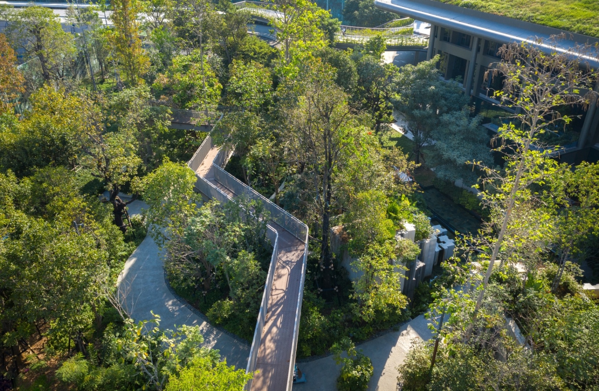
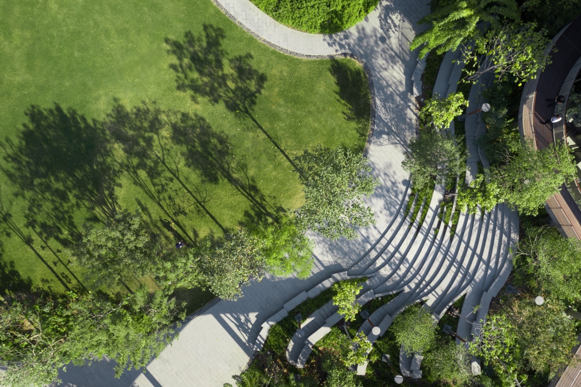
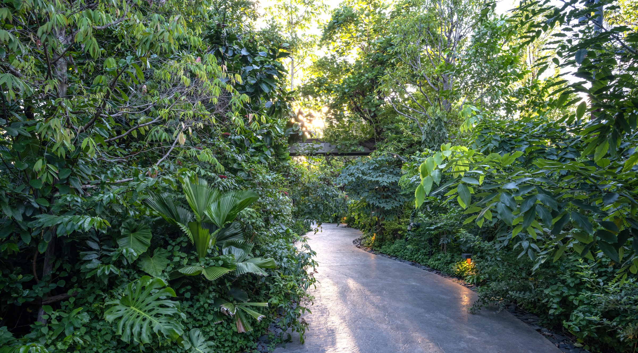
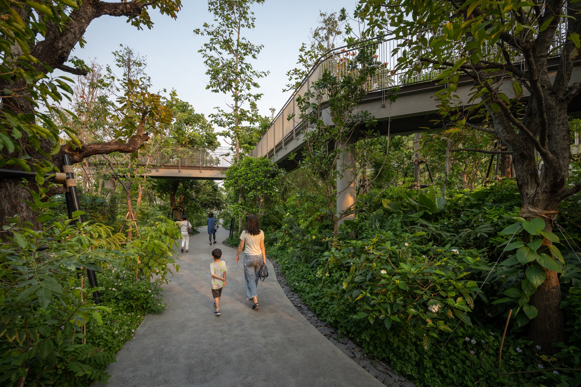
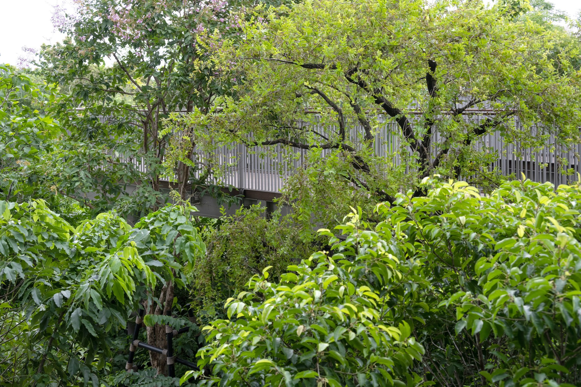

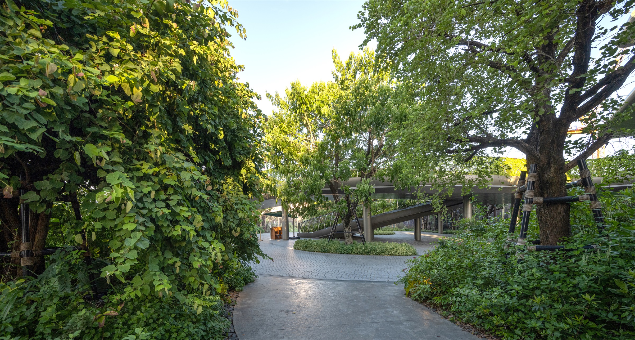
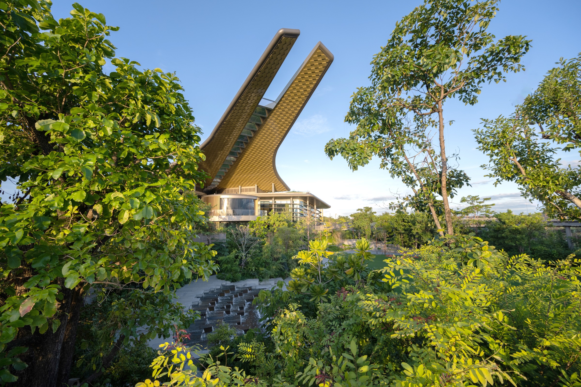
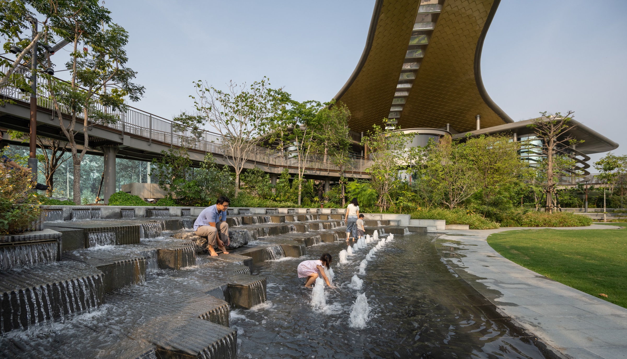


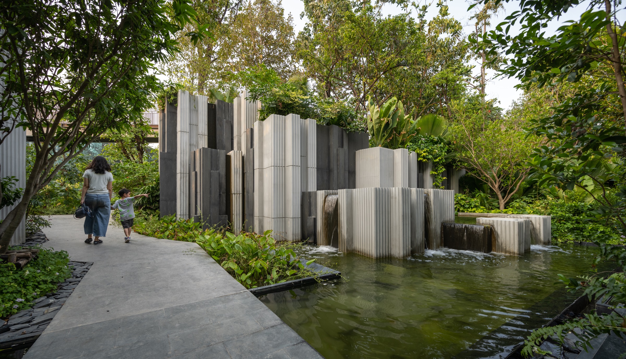
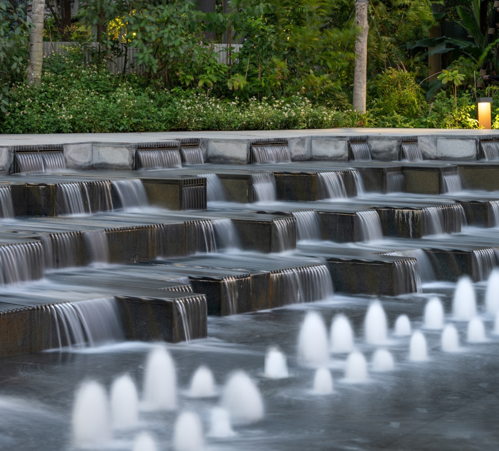
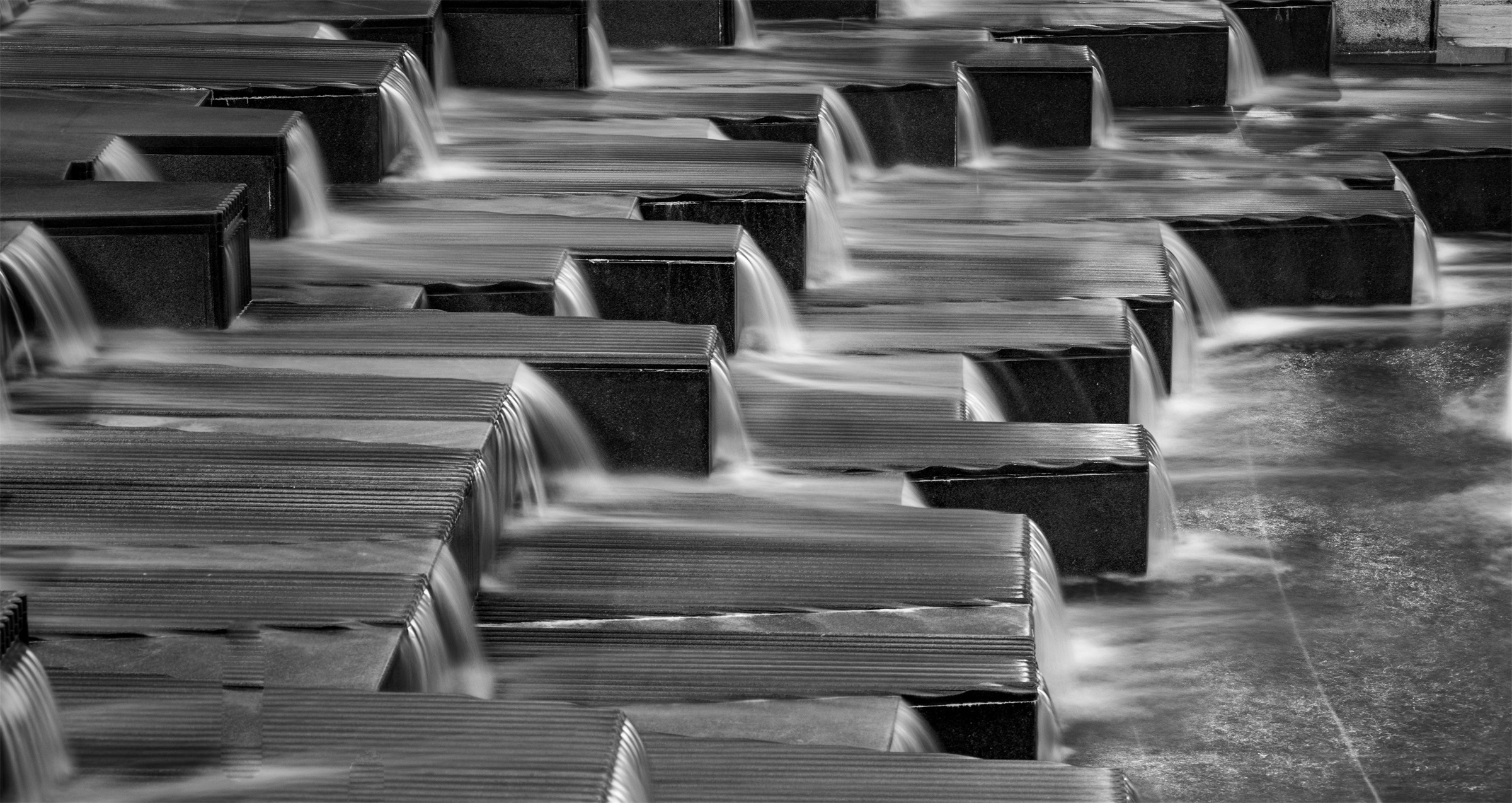
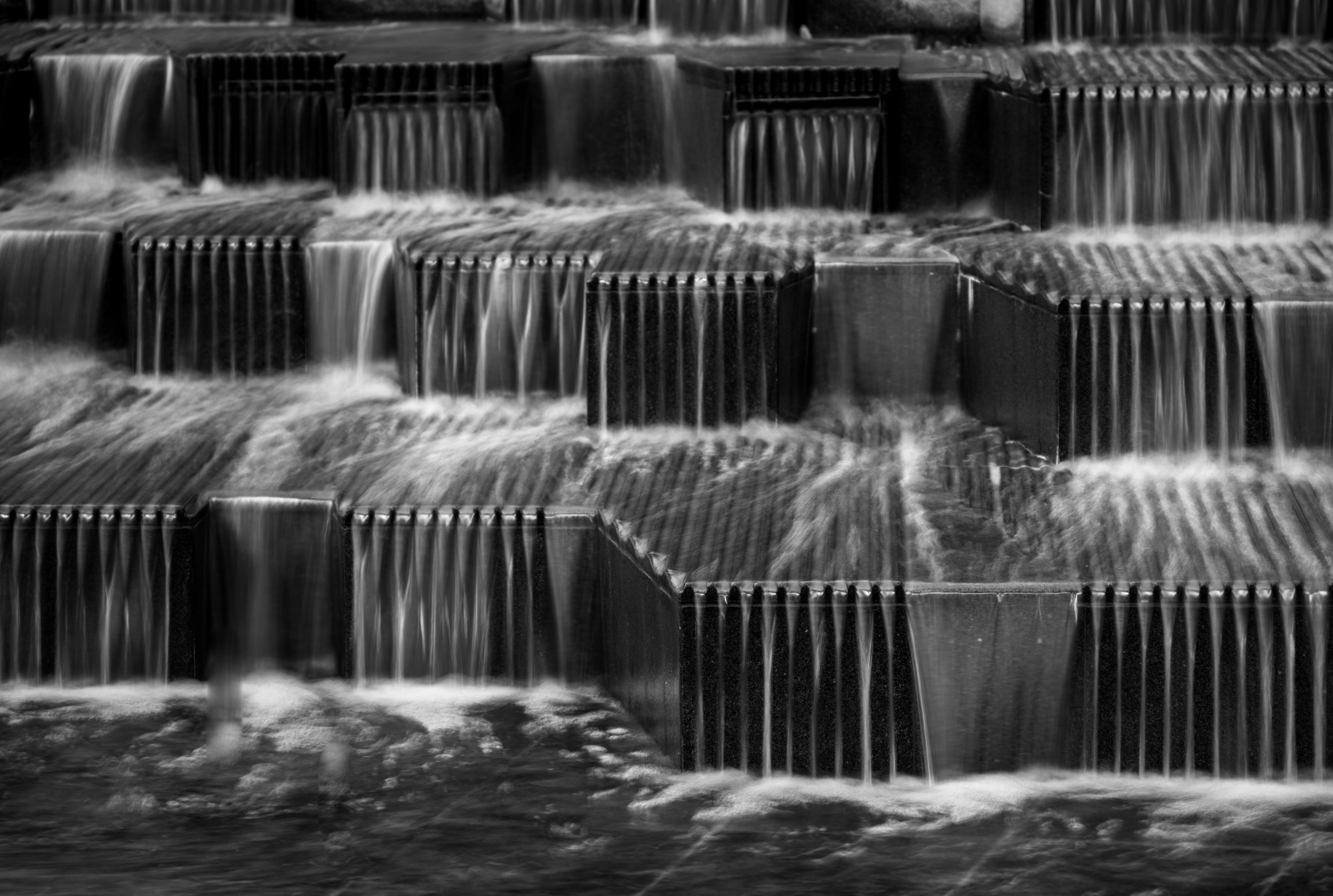
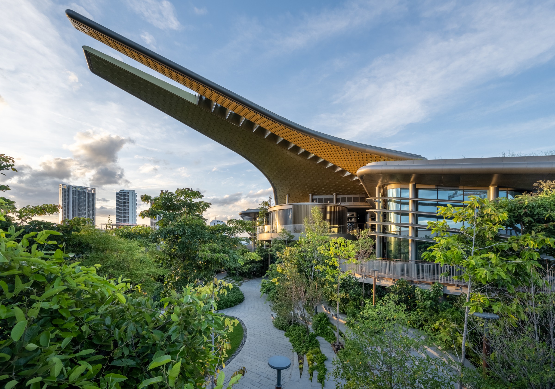



0 Comments