本文由 White Arkitekter 授权mooool发表,欢迎转发,禁止以mooool编辑版本转载。
Thanks White Arkitekter for authorizing the publication of the project on mooool, Text description provided by White Arkitekter.
White Arkitekter:由White Arkitekter设计的65米长的公共“沙发”使乌普萨拉的Forumtorget广场重新焕发了活力。该线性户外座椅旨在提供休息和社交空间,是此次1600平方米公共空间改造的核心点,其目的是通过建立该地区作为聚集场所的既定特征,吸引更多的游客到Forumtorget及它周围的购物区来。
White Arkitekter:Uppsala’s Forumtorget square has been revitalised with the creation of a 65 meter long public ‘sofa’ designed by White Arkitekter. Designed to provide space for rest and social interaction, the linear outdoor seating is the centerpiece of wider, 1600s.q.m improvements to the public realm. These have been created by White to attract more visitors to Forumtorget and its surrounding shopping area by building on the area’s established character as a gathering place.
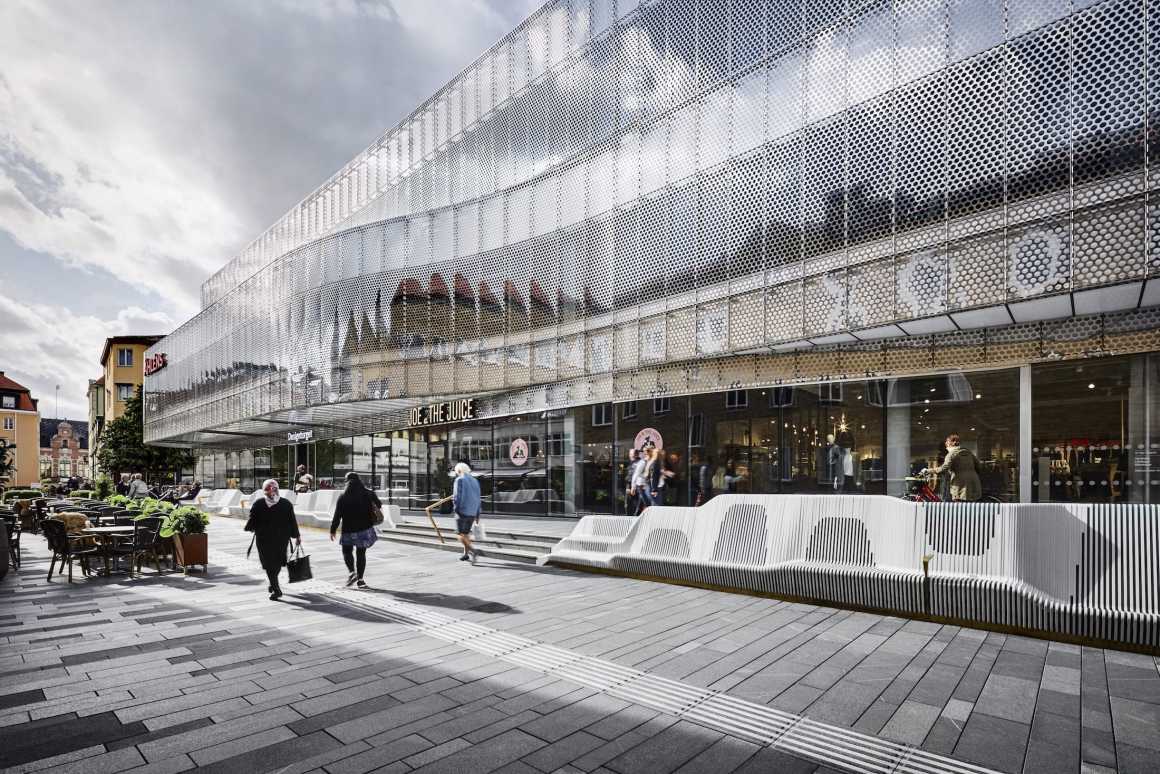

乌普萨拉是瑞典第四大城市,拥有15万人口。该设计是在White参加乌普萨拉市举办的2011年设计比赛后,经过7年开发的结果。该项目反映了White包容、以人为中心的设计理念,以及实现对高质量公共领域的承诺。
Uppsala is the fourth largest city in Sweden, with a population of 150,000 people. This design is the result of a seven-year development process following White’s successful entry in a 2011 design competition organized by Uppsala Municipality. The project reflects both White’s inclusive, people centred approach to design as well as the practice’s commitment to high quality public realm.
White的设计由三个元素组成:连续的多层沙发、深色的花岗岩铺装以及一个可用于坐、玩和非正式表演的深绿色抛光水磨石制成的表面光滑的圆形平台。这些元素一起为广场创造了一个有凝聚力、有吸引力的新特征,也有助于加强城市东西方之间联系。
White’s design consists of three elements: a continuous multilevel sofa, dark granite paving, and a circular plateau with a smooth surface of deep green polished terrazzo for sitting, playing and informal performances. Together, these elements create a cohesive and attractive new identity for the square that also helps to reinforce East-West connections through the city.
沙发采用灰色玻璃/石英复合材料制成,设计坚固,细节精致,如扶手、栏杆和黄铜插座,且坐凳两面都提供了不同高度的多种座位类型,这使得新的座位在开放广场和商店之间的间隙空间,为广场的不同地面层之间架起了联系的桥梁。
Built using a grey glass/quartz composite, the design of the sofa features sturdy, yet refined detailing such as armrests, railings and sockets made of brass, and is double-sided with a variety of seating types provided at different levels. This enables the new seating to bridge the different ground levels within the square by providing an interstitial space between the open square and the shops.
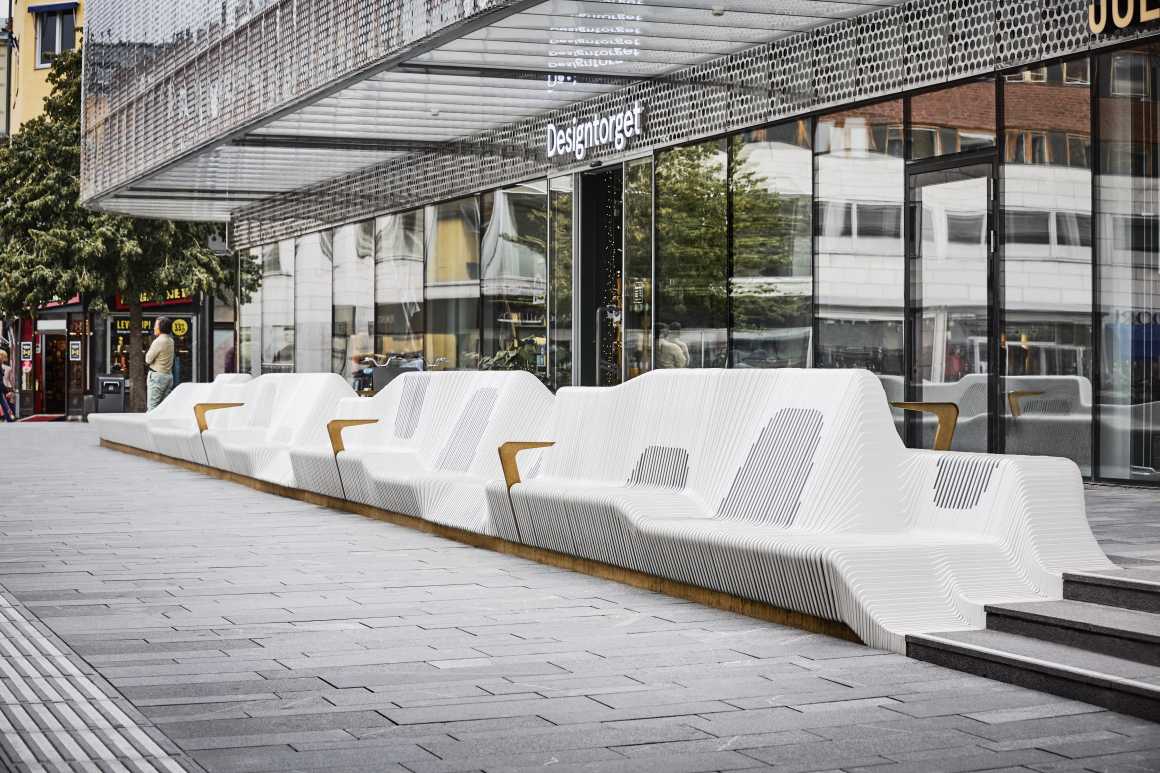
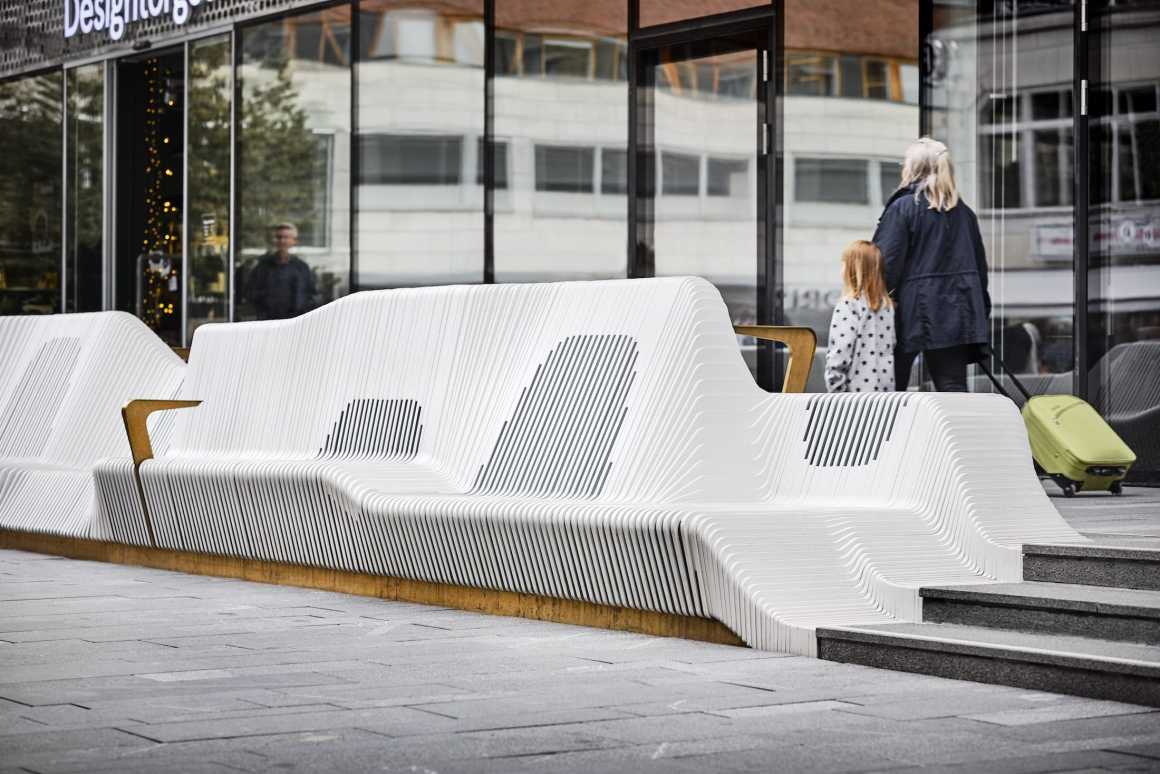

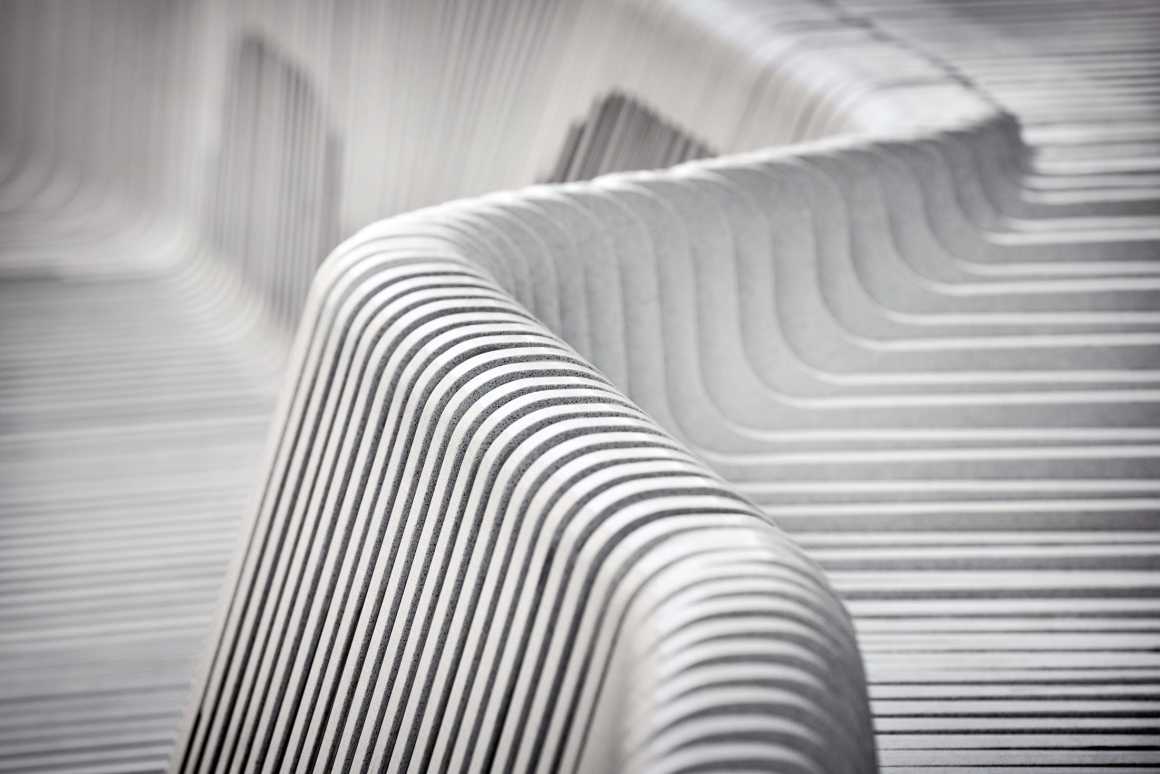
White在设计之前进行了广泛的社区咨询,并在广场上测试了一个完整的原型,以确保能够满足广泛的包容性座位需求,在进行更开放的互动的同时为人们提供一些隐私空间。根据人体工程学制定不同的座位高度,创建了多种休憩空间包括躺椅、深平台和台阶沙发等。各种各样的靠背风格和黄铜扶手使长凳在广场上流动的轮廓变得更加栩栩如生。沙发中还有两组短楼梯,以一种连续的形式为人们提供便捷通道。
White carried out extensive community consultation and tested a full-scale prototype in the square to ensure that a wide range of inclusive seating needs are met, some offering privacy, some more open interaction. Different ergonomic and seat height options include a reclining bench, a deep platform and a step-up sofa. A variety of backrest styles and brass handrails further animate the silhouette of the bench as it flows through the square. The sofa also incorporates two short sets of stairs to provide access through the continuous form.

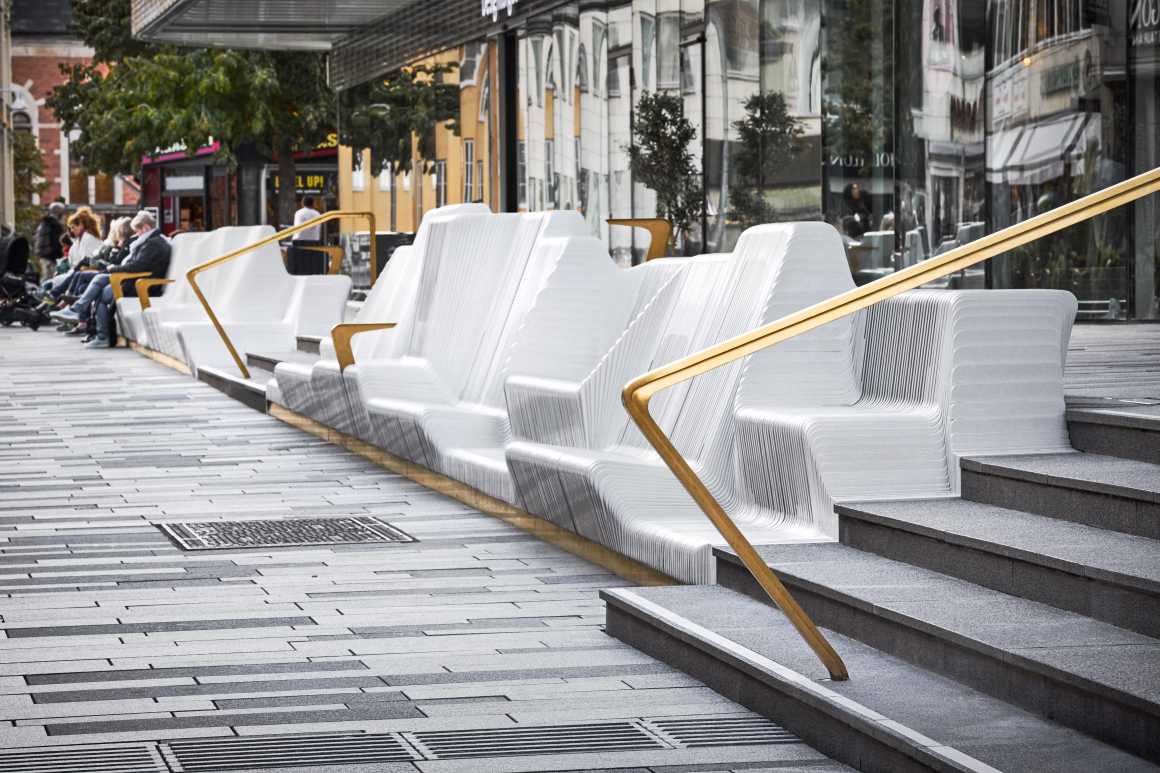
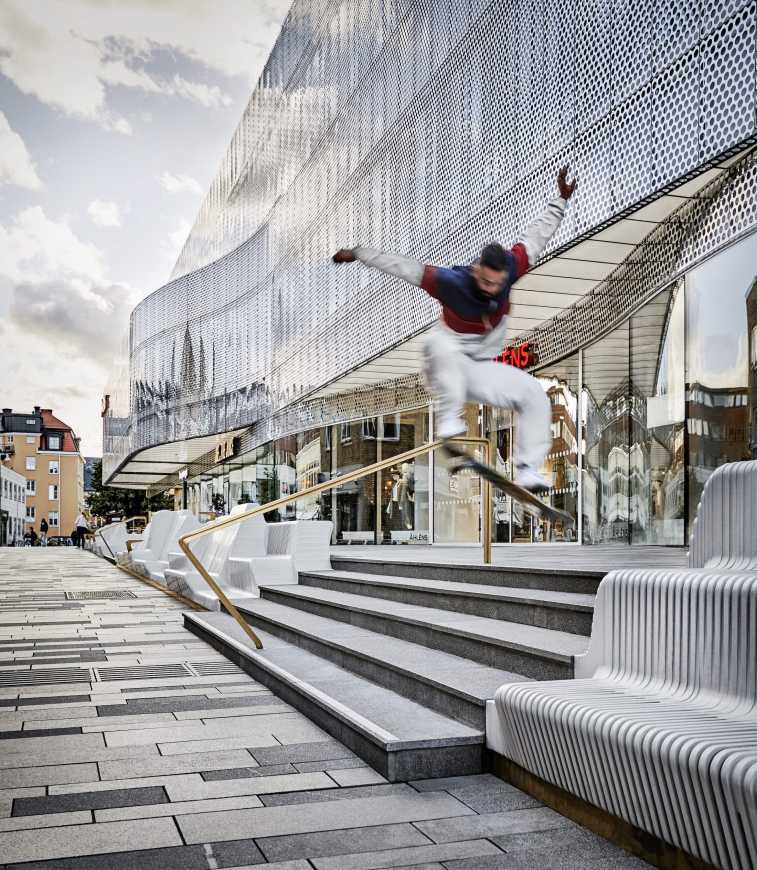
White的Dsearch研究网络部使用计算设计工具,对这一重要公共领域的不同寻常的设计概念进行了原型制作和实现。这是通过使用水射流切割机创建的3500个单独成型的19毫米玻璃石英复合材料台阶来实现的,在场外将它们分段组装到钢底座上,然后在现场用螺栓连接在一起,并安装在混凝土基础上。从使用寿命上来说,其坚固的材料应能使该结构的使用寿命至少达到30年。
White’s Dsearch research network used computational design tools to extensively prototype and realise the unusual design concept for this important piece of public realm. This was achieved using water-jet cutters to create 3500 individually contoured, 19mm bench sections of glass quartz composite. Assembled in segments onto a steel substructure off- site, these were then bolted together in situ and mounted on the concrete foundations. Chosen with longevity in mind, the robust materials should enable the structure to have a lifespan of at least 30 years.
▼坐凳细节 Details
晚上,嵌套在沙发内部的照明设施通过磨砂玻璃,发出温暖的光芒。使用不同的照明方案可产生不同的照明效果,其中一种方案的灵感来自北极光。
At night, the sofa is illuminated from within through frosted glass insets that give a warm glow. Various effects are achieved with the use of several different lighting schemes, including one inspired by the Northern Lights.
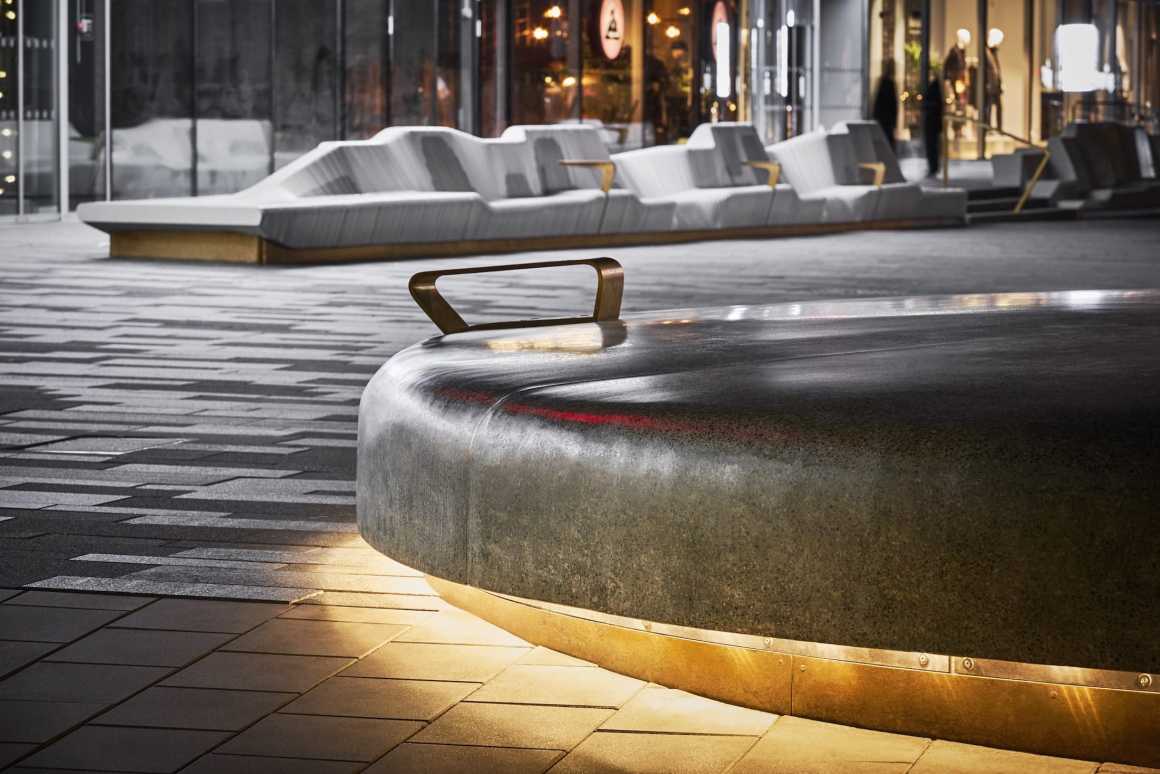
“沙发是传统户外家具的一个更家常、更受欢迎的形式,通过在Forumtorget创造更多的社交机会来增强社区意识,我们最终达到了增强公共领域,重振乌普萨拉的中心的目的,”White Arkitekter的古斯塔夫·雅洛夫(Gustav Jarlov)如是说。
“The sofa is a more homely and welcoming version of traditional outdoor furniture that bolsters a sense of community by creating increased opportunities for social interaction at Forumtorget. The result is an enhanced public realm that revitalises the centre of Uppsala,” said Gustav Jarlöv of White Arkitekter.
▼坐凳的实际利用 Social on the Sofa
客户:乌普萨拉市
地点:瑞典 乌普萨拉
完成年份:2018年
面积:1600平方米
摄影:Måns Berg, White
Client: Uppsala Municipality
Location: Uppsala, Sweden
Status: Completed 2018
Area: 1,600 sqm
Visuals: Måns Berg, White
更多 Read more bout: White Arkitekter



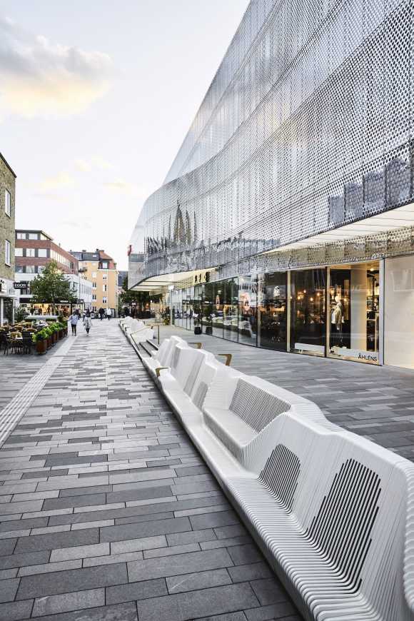
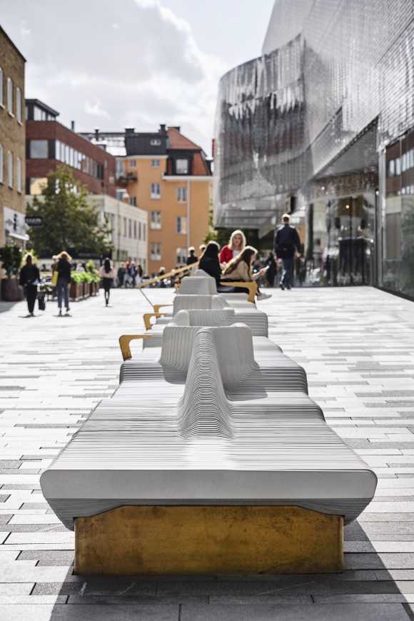
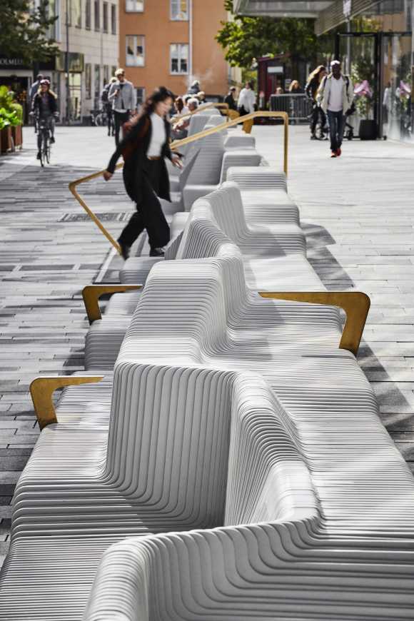
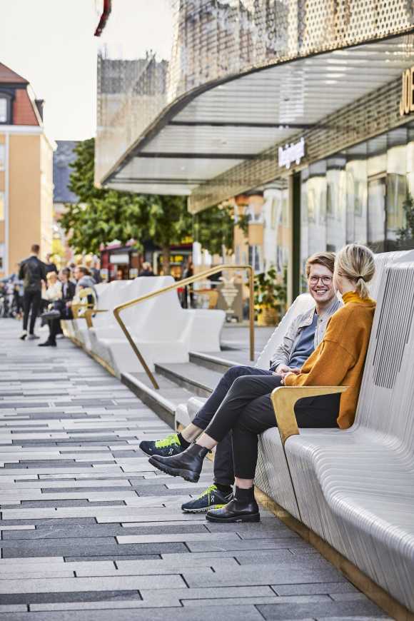
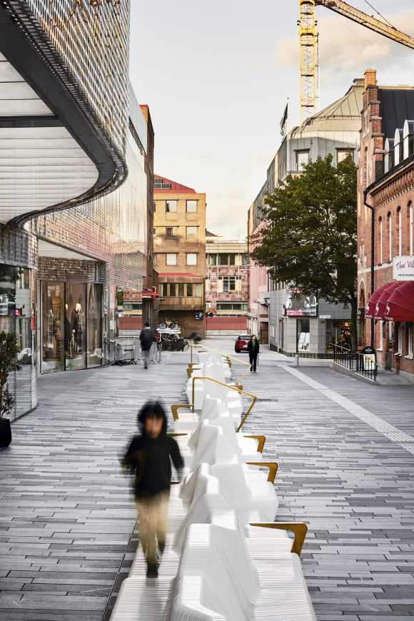
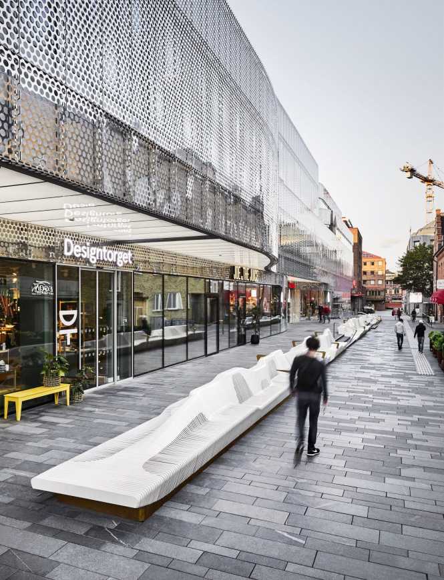

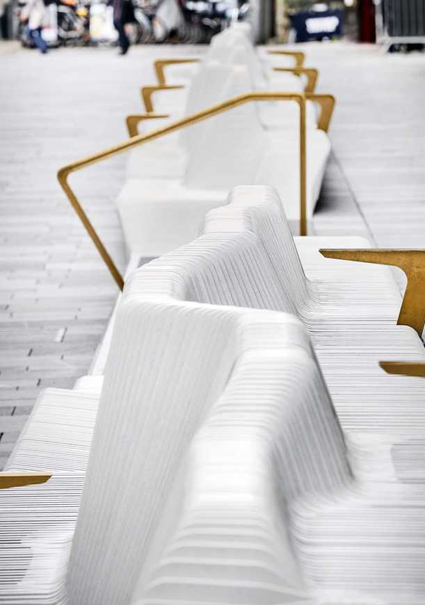
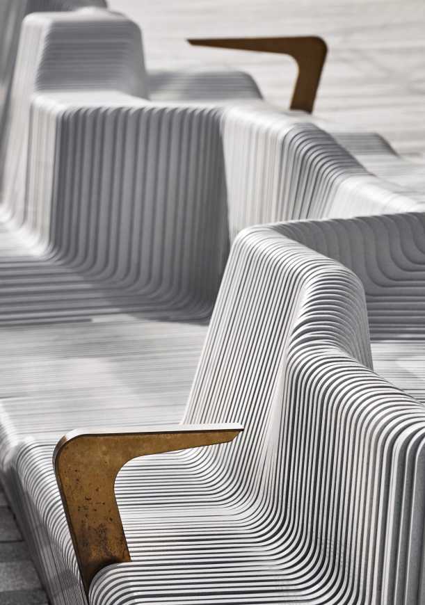
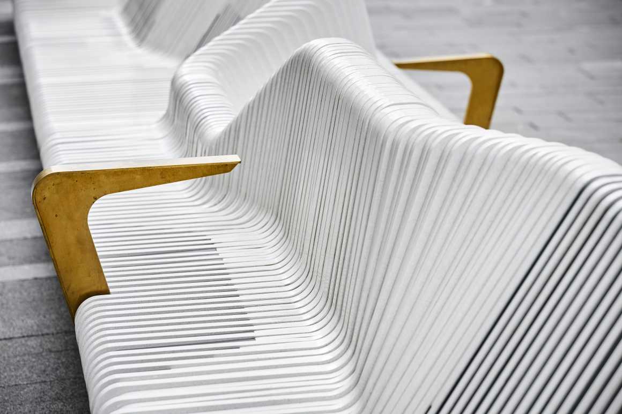
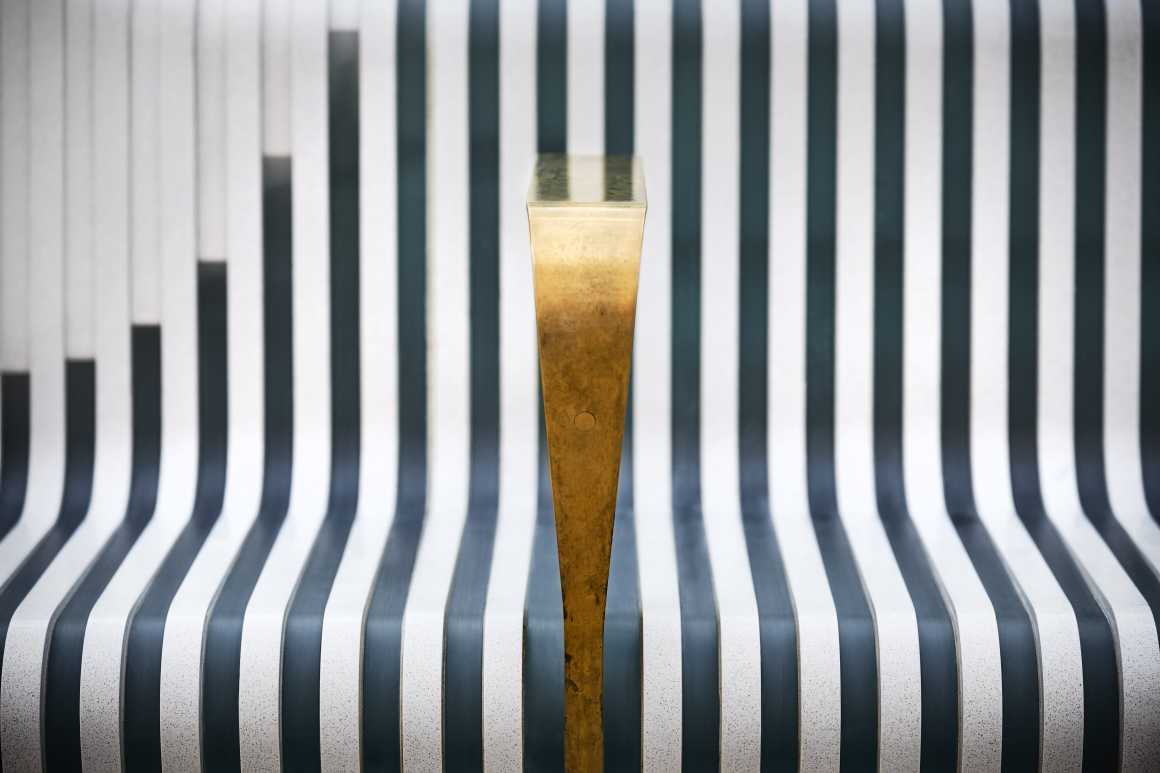
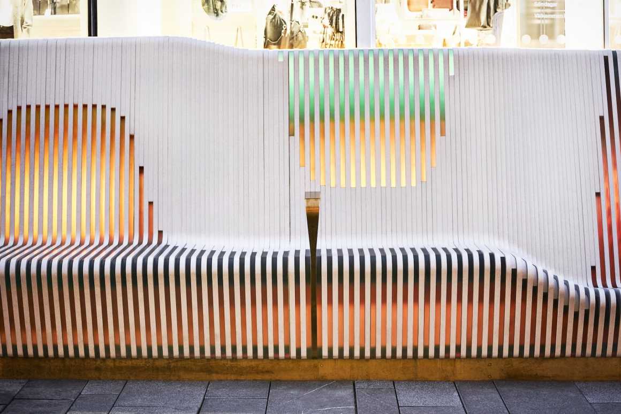
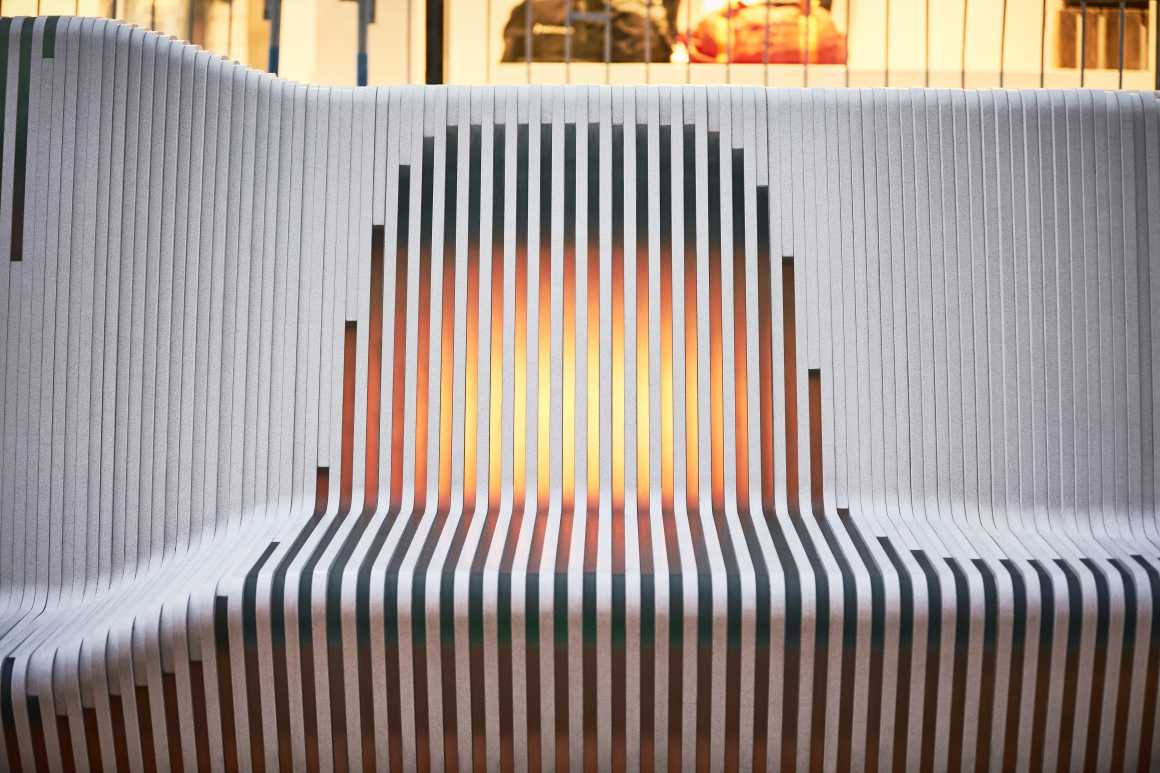
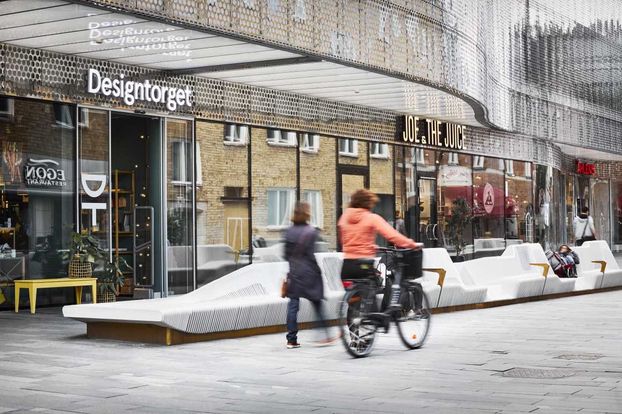
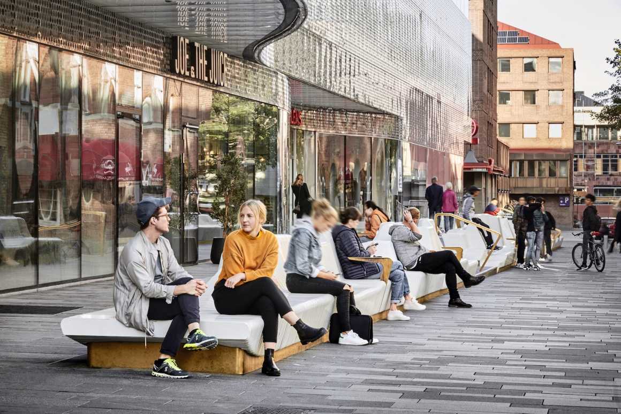
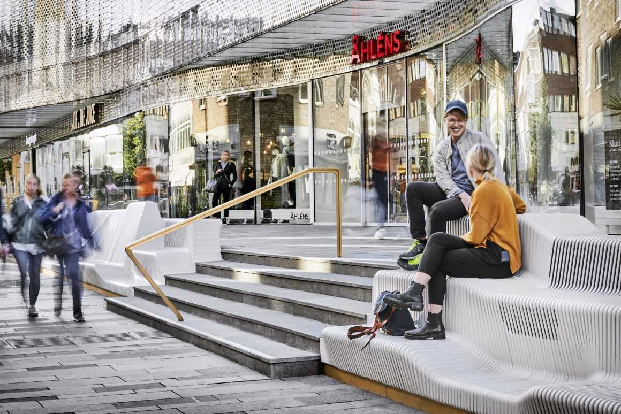
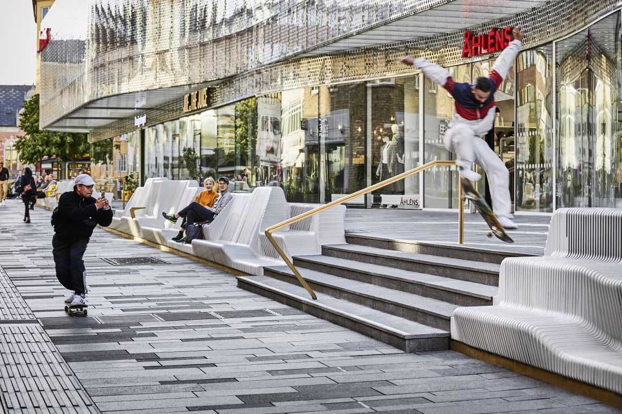


0 Comments