本文由 广亩景观 授权mooool发表,欢迎转发,禁止以mooool编辑版本转载。
Thanks GM landscape design for authorizing the publication of the project on mooool, Text description provided by GM landscape design.
广亩景观: 信息爆炸的今天,效率与数据被作为职场生活的第一感知,高压包裹下的我们,逐渐变得麻木、透明。
在高楼林立的缝隙中,一个秘密花园悄然生长,按下了忙碌生活的暂停键。
GM landscape design: In the current information explosion, efficiency and data are regarded as the first perception of the workplace. Wrapped in high pressure, we gradually become numb and transparent.In the narrow gap between skyscrapers, a secret garden sprout and grew quietly, and the pause button of busy life was pressed.
320米金融城新地标 A new landmark of the 320m City
从珠江新城到“黄金三角”发展带,广州金融城作为大湾区金融枢纽的重要引擎,正在加快脚步朝人工智能与数字经济产业融合发展区进发。
随着办公空间的多元化,我们迎来了“5G办公时代”。广亩作为研创型景观设计机构,开始对这座世茂集团开发的摩天办公楼景观进行策划与设计,以全球化视野营造新时代办公生活方式。汇金中心位于广州金融城起步区的核心位置,由世茂集团、华润置地、合景泰富联合打造,坐拥双向滨江水景和优越的交通条件。由一座320米的超甲级写字楼、两栋铂金公寓、以及一座高端shopping mall组成。
From the Pearl River New Town to the “Golden Triangle” development belt, Guangzhou City, as an important engine of the financial hub in the Great Bay area, is speeding up its pace towards the development zone of the integration of artificial intelligence and digital economy industry.
As an innovative landscape design institution, Guangmu began to plan and design the landscape of this skyscraper office building developed by Shimao Group, creating a new era office life style from a global perspective.Huijin Center is located in the core of the starting area of Guangzhou City, jointly built by Shimao Group, China Resources Land and KWG, with two-way waterfront water features and superior traffic conditions.It consists of a 320m super-An office building, two platinum apartments and a high-end shopping mall.With the diversification of office space, we have ushered in the “5G office era”.
若干限制条件下,重构城市封面 Reconstruction of city cover
从空间到赋能,环境影响行为的物我关系愈发明晰。如何营造具有城市封面属性的空间体验创造高密度办公楼生态社交空间是我们需要思考的问题。
From space to empowerment, the relationship between things and self that the environment affects behavior is becoming more and more clear. How to create a space experience with urban cover attributes to create a high-density office building ecological social space is a problem that we need to think about.
▼场地周边环境 Site surrounding environment
项目地块位于场地的西北角,原有城市展示界面长达90m,然而因为地块前方的城市公交站、内部的高压塔,以及体量不小的配电箱组和电线杆,我们实际可用的入口界面只剩25m左右。在竖向空间上,连着电线的高压塔,对于前场的构筑物和植物高度也存在着一定的限制。场地内部规划有一个地下商业中心的出入口,在设计上我们同样需要做一些遮挡和施工塔吊范围的预留。
针对地块环境,我们做了「避」和「导」的设计策略: 一方面在河涌一侧种植乔木,解决工地带来的视觉影响并顺势延展整个城市界面。另一方面,利用绿化带与城市主干道的交点,横向打造项目的视觉界面,再通过富有质感的景墙引导人流动线,形成行为界面。
The project site is located in the northwest corner of the site, and the original urban display interface is 90m long. however, because of the city bus station in front of the site, the internal high-voltage tower, as well as a large number of distribution boxes and telephone poles, our actual available entrance interface is only about 25m.In the vertical space, the high-voltage tower connected to the wire also has certain restrictions on the structure and plant height of the front field. The interior of the site is planned to have the entrance and exit of an underground commercial center, and we also need to cover and reserve the scope of the construction tower crane in the design.
Aiming at the land environment, we have made the design strategy of “avoidance” and “guidance”:On the one hand, trees are planted on one side of the river to solve the visual impact of the construction site and extend the interface of the whole city. On the other hand, make use of the intersection of the green belt and the urban trunk road to create the visual interface of the project horizontally, and then guide the flow of people through the textured landscape wall to form a behavior interface.
▼场地环境 Site environment
“花园办公”营造空间最大化体验 Maximize the space
城市天际线是独一无二的城市指纹,设计以“花园办公”作为切入点,因地制宜地布置功能空间,营造场地的最大化体验。
The urban skyline is a unique urban fingerprint. The design takes the “garden office” as the starting point, arranges the functional space according to local conditions, and creates the maximum experience of the site.
设计从星、河、舟、岛等意象中提炼出形态简约的三角形,希望借由其贯穿整个空间并加以映射,营造汇金中心“第一高楼”的闪耀形象,打造空间“城市名片效应”。项目的特性更在于价值观和生活方式的延伸,我们希望景观不仅仅是一个通过、导入的空间,而是一个可以让人们停下脚步,疏解工作压力的自然花园。
The design extracts simple triangles from the images of stars, rivers, boats and islands, hoping to create a shining image of the “first tallest building” of Huijin Center and create a space “city business card effect” by running through the whole space and mapping it.The characteristic of the project lies in the extension of values and way of life. We hope that the landscape is not only a space for passing and introducing, but also a natural garden that can make people stop and relieve the pressure of work.
新时代办公生活方式 Office lifestyle in the new ear
展示 · 引导 Attraction
由于场地的诸多限制,我们化繁为简,利用河涌方向的空间延长城市展示界面,以一条干练而富有质感的金属景墙作为汇金中心于城市的初印象。
Due to many limitations of the site, we simplified the complexity, extended the city display interface by using the space in the direction of the river, and took a capable and textured metal wall as the first impression of Huijin Center in the city.
在河涌边种植形态挺拔的小叶榄仁来规避对岸工地带来的视觉影响。
Plant tall and straight olive kernels on the edge of the river to avoid the visual impact of the construction site on the other side.
深色阳极氧化铝金属板与镂空灯光搭配,形成点、线、面的互动。
The dark anodized alumina metal plate is matched with the hollowed-out light to form the interaction of point, line and surface.
设计在场地的限制条件下考虑广州多雨的气候,在落客区设置廊下灰空间,通过空间的开、合、收、放将人群导入后场花园。三角形的元素一直贯穿项目始终,在景墙立面的细节上我们结合灯光做了一些起翘,赋予空间一种动态流动的视觉体验。
The design considers the rainy climate of Guangzhou under the limited conditions of the site, sets up the gray space under the corridor in the drop-off area, and introduces the crowd into the backyard garden through the opening, closing, collecting and releasing of the space.
社交 · 花园 Garden office
后场设计引入花园理念,种植凤凰木、锦叶榄仁、狐尾天门冬、狼尾草等植物,以自然主导舒适的微气候空间。通过休闲座椅、室外吧台等社交场所,为身在其中的人们提供创新与合作的动态环境。
The backcourt design introduces the garden concept, planting Phoenix wood, brocade leaf olive kernel, fox tail asparagus, pennisetum and other plants to naturally dominate the comfortable microclimate space. Through social places such as leisure seats and outdoor bars, we provide people with a dynamic environment for innovation and cooperation.
大部分人一生中待在办公场所的时间远多于在自然环境中消遣的时间,所以,我们尽可能地将绿色拉进到“都市症”群体们的日常生活中,哪怕只是他们上下班路上的一瞥,或是喝完一杯咖啡的时间。都市人那颗皱巴巴的心,在这里被短暂地抚平,舒展。
Most people spend far more time in the office than in the natural environment, so we try our best to bring green into the daily lives of urban people, even if it’s just a glance on their way to and from work. or finish a cup of coffee.The crumpled heart of the urbanite is briefly soothed and stretched here.
流光 · 星廊 Star gallery
设计迎合功能需求和场地环境,以一条璀璨的星廊营造出一个灰空间。遮挡地下商业出入口的同时规避施工塔吊带来的安全隐患,也让员工进出办公楼的体验变得更有品质和场景感。
The design caters to the functional requirements and site environment, creating a gray space with a bright star corridor. While blocking the underground commercial entrances and exits, it avoids the safety risks caused by the construction of tower cranes, and also makes the experience of employees entering and leaving the office building more quality and scene.
建筑雨篷在水平和竖向上都存在着不同角度的渐变,我们通过不断地建模与反推,最终实现建筑与景观廊架的交接,赋予了办公楼入口更加整体的空间体验。
The awning of the building has gradual changes from different angles both horizontally and vertically. Through continuous modeling and reverse push, we finally achieve the transition between the building and the landscape gallery, giving the office building entrance a more overall space experience.Triangular elements are constantly changing in space: from the entrance to the wall, flow to the water, and spread to the ground, smallpox, and finally converge into a bright, three-dimensional sculpture.
三角形元素在空间中不断变化:从入口蔓延到墙面、流动到水中、又扩散到地面、天花,最终汇聚成一个个璀璨、立体的雕塑。
Triangular elements have been throughout the project, in the details of the facade of the landscape wall, we combined with the lighting to do some warping, giving the space a dynamic flow of visual experience.
J·B·杰克逊在《自然地模仿》中曾写到“作为一种人造环境,每个城市都有要实现的功能“。汇金中心无疑是广州“城市指纹”的重要组成部分。我们以自然与人文条件为设计根基,用商业逻辑为新时代用户提供功能及心理需求,当人与环境充分融合,这个空间才能真正成为城市的一部分。
J B Jackson wrote in Natural Imitation that “As a man-made environment, every city has its functions to be realized.”
Huijin Center is undoubtedly an important part of Guangzhou’s “urban fingerprint”. We design on the basis of natural and cultural conditions, and use business logic to provide functions and psychological needs for users in the new era. only when people are fully integrated with the environment can this space really become a part of the city.
设计手记 Design notes
从图纸到落地,是各个团队不断碰撞与协调的结果。考虑到“城市展示面”的入口朝北,我们选用了更具质感的深色阳极氧化铝来打造异形景墙,通过起翘的角度赋予景墙一种流动的视觉体验。
From drawing to landing, it is the result of constant collision and coordination among various teams. Considering that the entrance of the “urban display surface” faces north, we choose a more textured dark anodized alumina to create a special-shaped landscape wall, which gives the wall a flowing visual experience through a warped angle.
水景雕塑经过多次的泥胚打样以镜面不锈钢材质呈现,水面与灯光相互作用亦相互成就。对于空间的灯光设计也有着严格的把控,我们试验了3k-6k范围的色温,最终根据现场的状况选定了色温为4k的灯光。
After many times of mud proofing, the waterscape sculpture is presented in mirror stainless steel, and the interaction between water surface and light is also achieved. There is also strict control over the lighting design of the space. We tested the color temperature in the 3k-6k range, and finally selected the light with a color temperature of 4k according to the situation of the scene.
▼设计师手绘图 Design drawings
项目名称: 广州 · 汇金中心
完成年份: 2020.10
项目面积: 4785㎡
项目地点: 广州
设计公司名称(景观/建筑):景观:广亩景观
公司网址: www.gm2002.com
联系邮箱: GM2002@GM2002.COM
主创设计师: 黄伟文
设计团队: 刁果、左书奇、李楠、李志恒、辛文强、刘雪峰、包川、刘豪、陈迪、吴娟、张莉 、李晓静、黄梦舟、殷良友
甲方团队:彭小维、李珑、秦芳芳、朱铭新、李彦、聂晗
客户/开发商:世茂集团、华润置地、合景泰富
合作方: (建筑单位、施工单位等)
建筑:Gensler
摄影师: 山间影像
摄影师网址或联系方式: https://weibo.com/mountaintops?is_all=1#_rnd1607076291885
Project name: Guangzhou huijin Center
Year completed: 2020.10
Project area: 4785㎡
Project location: Guangzhou
Name of design company (Landscape/Architecture) : Landscape: Wide acres of landscape
Company website: www.gm2002.com
Contact email: GM2002@GM2002.COM
Chief designer: Huang Weiwen
Design team: Diao Guo, Zuo Shuqi, Li Nan, Li Zhiheng, Xin Wenqiang, Liu Xuefeng, Bao Chuan, Liu Hao, Chen Di, Wu Juan, Zhang Li, Li Xiaojing, Huang Mengzhou, Yin Liangyou
Party A’s team: Peng Xiaowei, Li Long, Qin Fangfang, Zhu Mingxin, Li Yan, Nie Han
Client/developer: Shimao Group, China Resources Land, Hejingtai Fortune
Partner: (construction unit, construction unit, etc.)
Construction: Gensler
Photographer: Mountain photography
Photographer url or contact: https://weibo.com/mountaintops? is_all=1#_rnd1607076291885
更多read more about: 广亩景观 GM landscape design


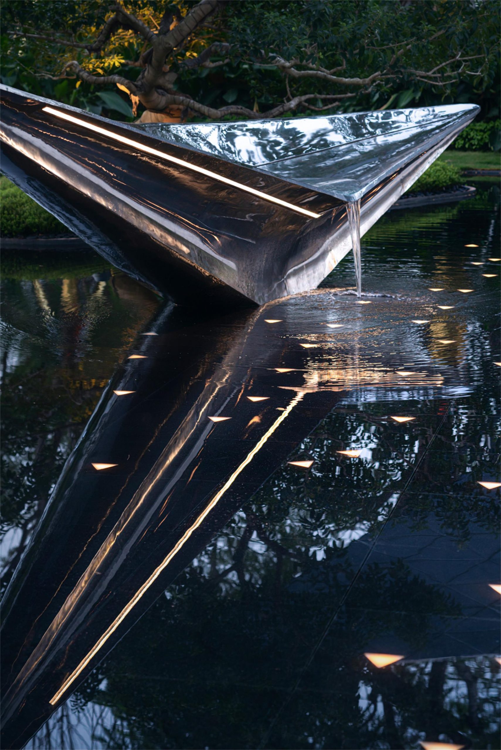




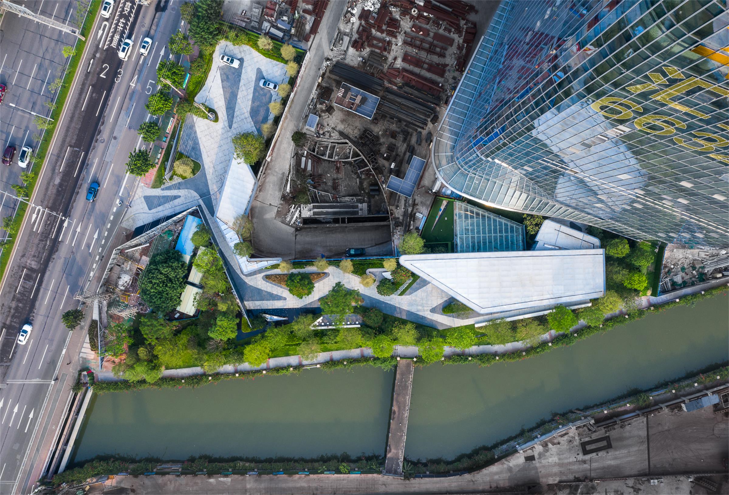
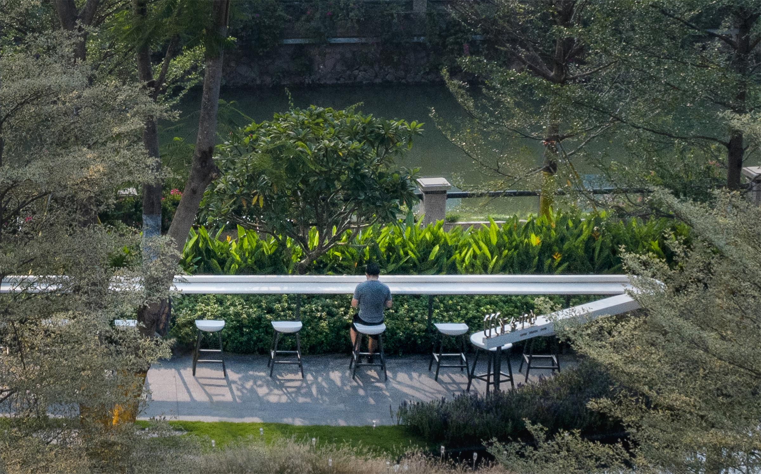
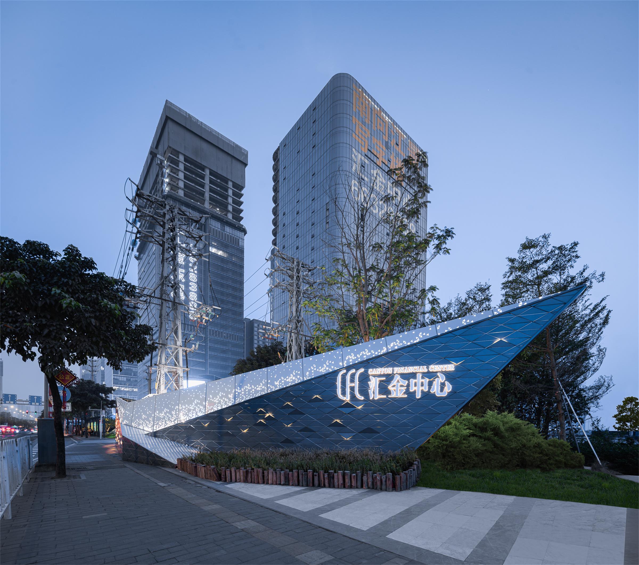



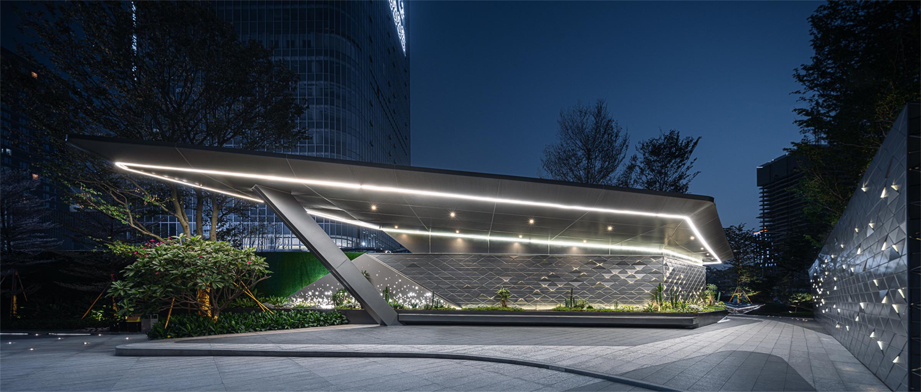
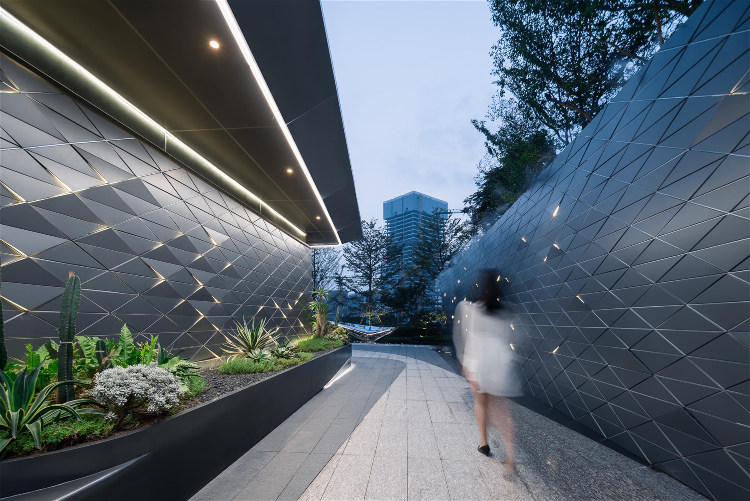




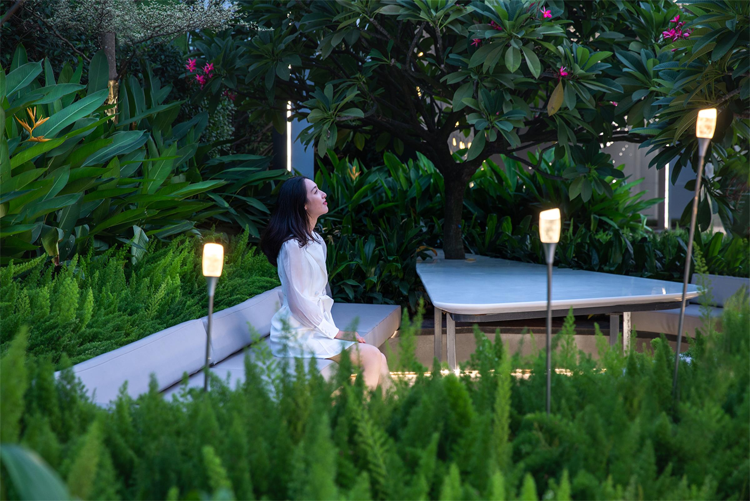


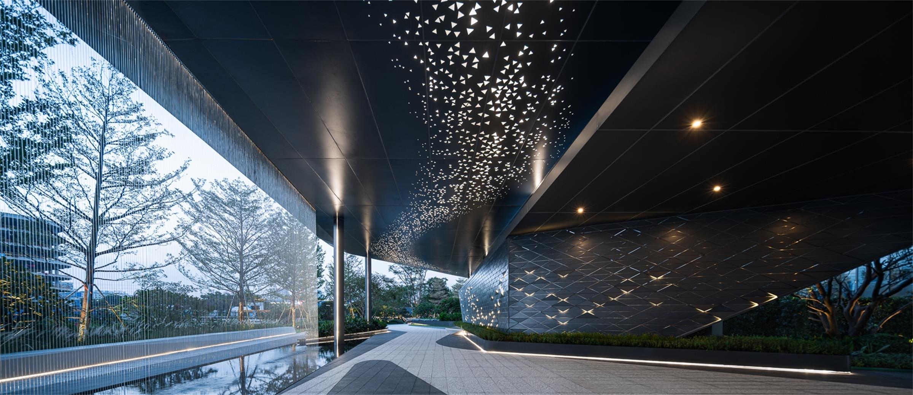







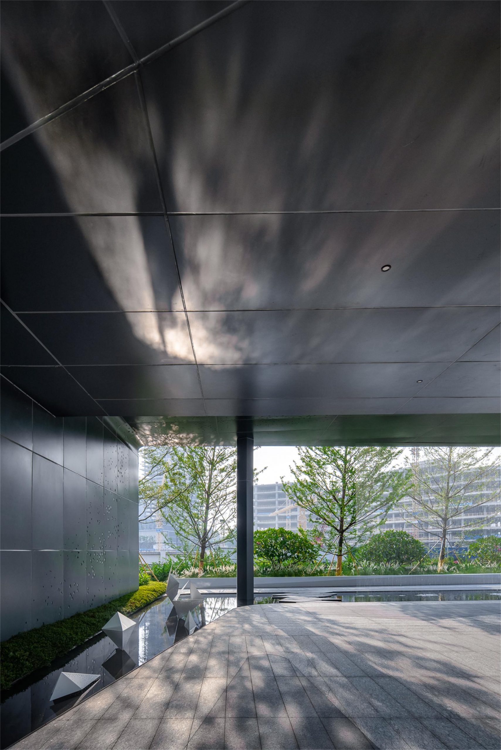

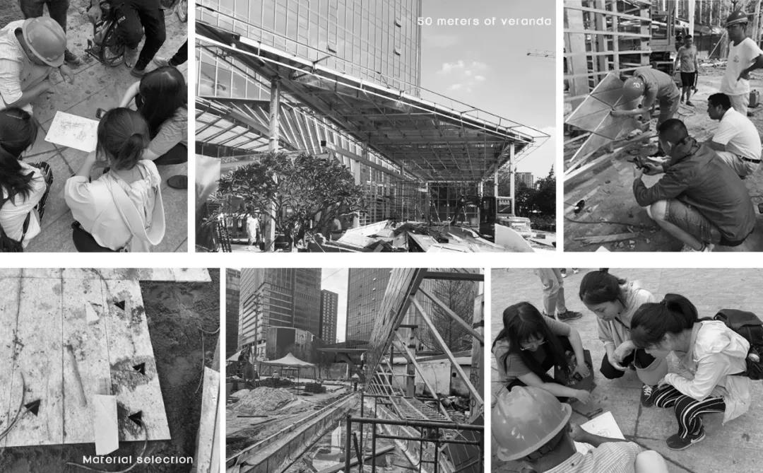




0 Comments