本文由 SWA Group 授权mooool发表,欢迎转发,禁止以mooool编辑版本转载。
Thanks SWA Group for authorizing the publication of the project on mooool, Text description and images provided by SWA Group.
SWA Group:“粤人善为舟”,江河川流的早秦,万舟竞发的珠江一日千里。从曾经的千里江帆到当下的国际都会,极速的城市化正在侵占和大幅缩减广州的文化景观。如何在有限的场地内,将广州的独特原真融入国际化的商务场景中?这是我们关心的议题,亦是业主对项目本身的愿景。我们以重新设计本项目的角色与寺右中心相遇,在极其有限的时间和空间内重新提出对场地的设想。
SWA Group:Rapid urbanization is encroaching upon and drastically shrinking Guangzhou’s cultural landscape, making the question of how to integrate the city’s unique authenticity into the international business scene crucial. Vanke brought SWA on board to help answer this question and to realize their vision for the site Guangzhou Siyou Center – a roughly 3.6-acre office project — in an extremely limited time frame addressing a very small space.

▽项目视频 Video
▽项目与周边环境鸟瞰 Eye view and surrounding environment
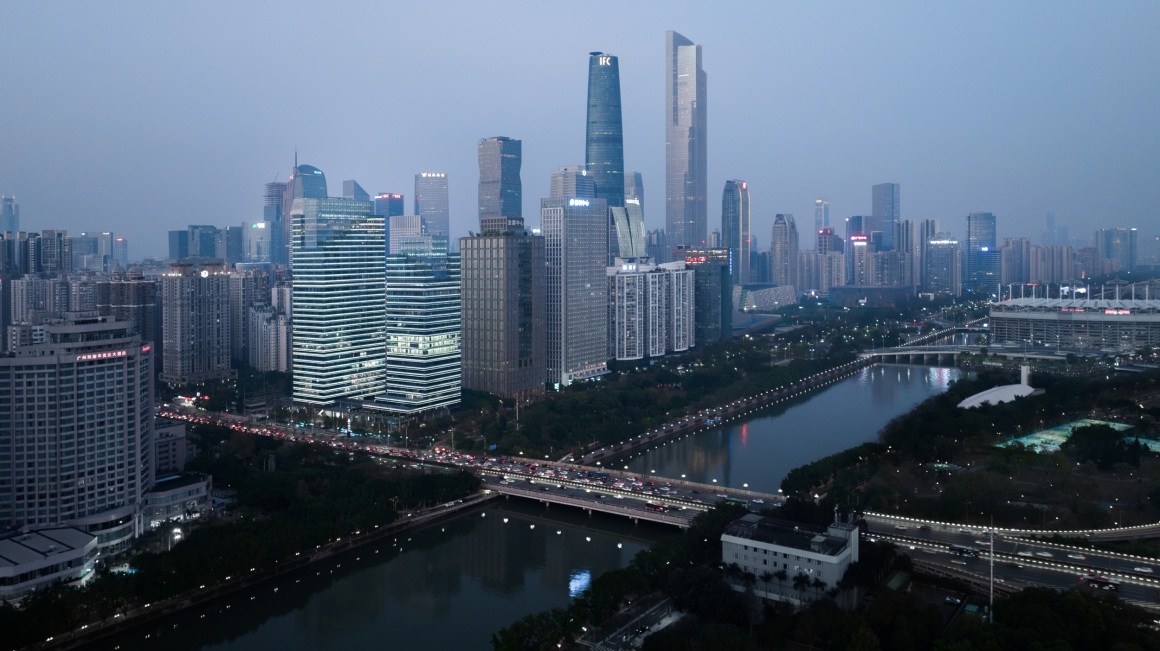
当我们了解场地的区位和周边条件之后,我们也更加期待这一次的合作。因为场地是广州天河区的最后一块核心地块,毗邻着珠江还有临江绿地,赛龙舟的传统也是当地文化的重要组成部分。这里与二沙岛隔江相望,在城市中央拥有一线江景,也可以遥望广州塔。不远处还有许多地标性的著名建筑,比如广州大剧院和广州国际金融中心。我们也清清楚楚地记得业主对本场地的愿景——对场地景观国际化和本土化的双重需求。如何在这样有限的场地内,将这两个看似不同的方向融合,也就成为了我们的挑战之一。我们也一直坚持,以最简洁的空间和景观体验,呈现具有场地特质的景观。我们深知越简单的设计的背后,反而越需要更多的研究和协调。
Once SWA’s designers understood the project’s location and surrounding conditions, we were even more excited about this collaboration. The site is the last core piece of land in the Tianhe district of Guangzhou, adjacent to the Pearl River and its riverfront green space, where the tradition of “dragon boat” racing has been an important part of theculture. It is also across the river from Ersha Island, with a prime river view toward the middle of the city and a distant view of the Canton Tower. There are many landmark and famous buildings close by, including the Guangzhou Grand Theatre and International Finance Center. We also bore in mind the owner’s vision for the site – a landscape design with both international and domestic aesthetics. It became one of SWA’s challenges to integrate these two seemingly different perspectives within such a limited site: designing for the most characteristic, yet simplest spatial and landscape experience. As designers, we understand that simplicity often requires more extensive research and coordination than complexity.
▽场地区位图 Site Location

沿着广州大道的西立面为本项目主立面,是城市的主要干道;东侧的华讯街侧为塔楼使用者的主要上落客区域,也是一条树木茂盛且尺度宜人的邻里街道,两侧街道空间虽然尺度功能不同,但都是人流主要到达空间。建筑主体为南北双塔,双塔之间就形成了一个磁场强烈的公共空间,成为联络东西向街道的轴向性空间。建筑的造型以层叠的水平线条为主表现力,顶部和裙楼的退台都在最大化地强调场地面向珠江的一线景观。
Guangzhou Avenue is the main western façade of the project and the main artery of the city. The eastern side of the site, on Huaxun Street, is the main pick-up and drop-off area for the tower users, adjacent to a tree-lined, pedestrian-oriented neighborhood street. Although the scale and function of the streetscapes on both sides are different, they are both main arrival spaces for pedestrian flow. The architecture consists of two towers, with the space in between forming a magnetic public realm and acting as an axial space linking the east-west streets. The form of the buildings is dominated by cascading horizontal lines, with the rooftops and podium setbacks maximizing views towards the Pearl River.
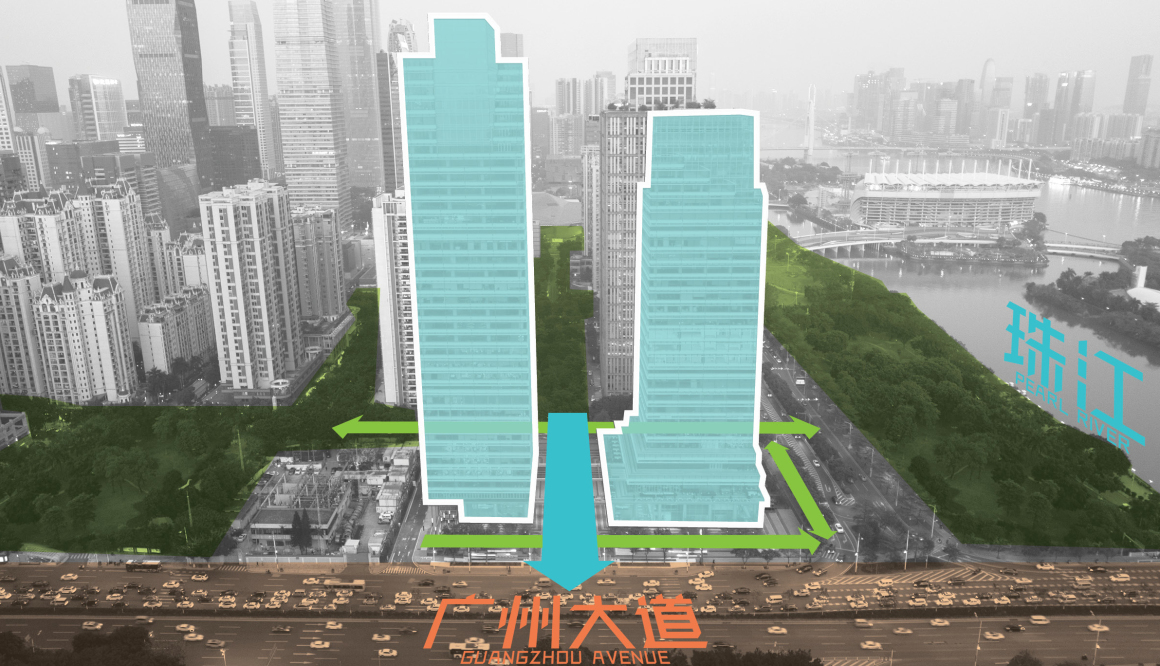
▽场地分析动图 Site analysis GIFs

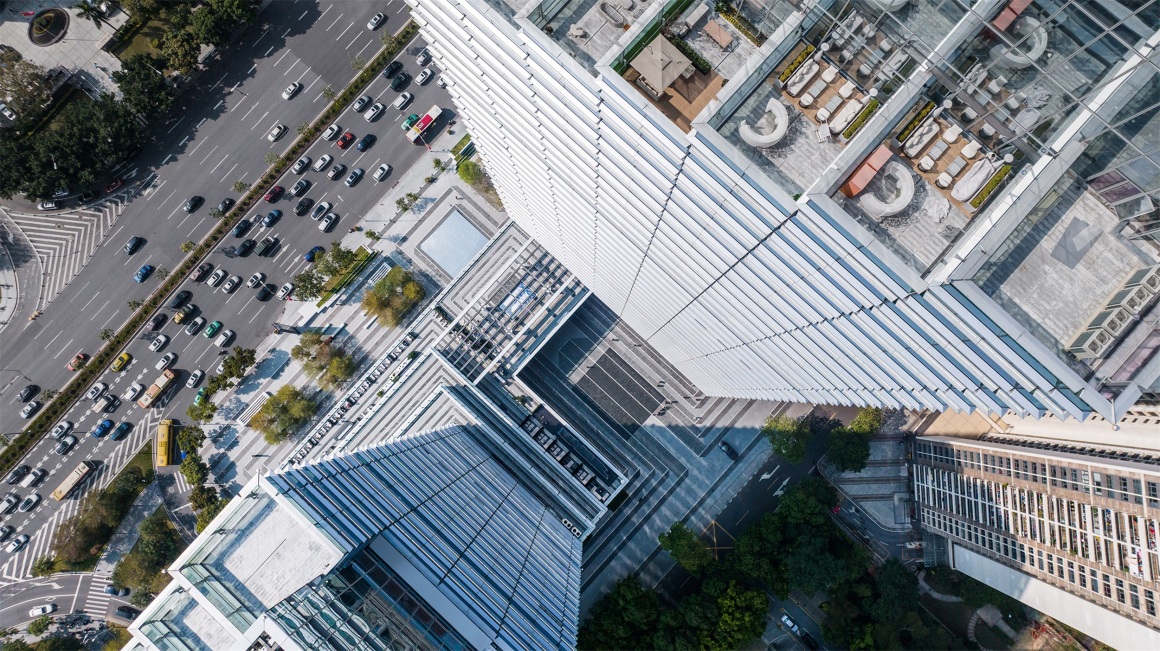
水与洲的山水画意 Water and Oases: A Scenic Painting
珠江是岭南最大的河流,自古以来都具有重要的交通意义,珠江奔流入海,也让整个岭南的文化被赋予了更广阔的意义。设计将水与洲作为主概念,将地面铺装、造型水景、坐凳、树木……都融合讲述了水的语言,晴空万里时镜面般的江水,在微风拂过,舟船驶过时推开层层叠叠的波纹,似乎也带来了繁忙城市中一丝难得的惬意。
The Pearl River is the largest waterway in China’s Lingnan Region, and has been of great significance for transport and trade since ancient times. Because it flows into the sea, the Pearl River’s significance has even broader significance within Lingnan culture. The design for Siyou Vanke Center uses water and oases as foundational concepts, reflected in elements from paving to water features, and from benches to trees: all of which “speak the language” of water. The river’s surface is mirror-like when the sky is clear, but emanates layered ripples with the passage of wind or watercraft. Its overall impression imparts a rare atmosphere of peace and relaxation in a busy city.
涟漪般的基底 Ripples as Canvas
我们以涟漪作为铺装的主概念,场地的灰色系条纹铺装层层叠叠地以建筑边界为中心扩散而出,呼应了建筑层叠的形态,营造出楼宇在水中荡漾起的涟漪。条纹的流向、间隔、留白也与其他景观元素相辅相成,引导人们在场地中流转。
The design uses ripples as the main paving concept, with gray stripes spreading out in layers from the building boundary at the center. This approach, in turn, echoes the cascading form of the architecture and mimics “ripples” from the buildings in water. The flow, spacing, and white space of the stripes also complements other landscape elements, helping to guide people through the site.
▽铺装设计分析 Pavement design analysis
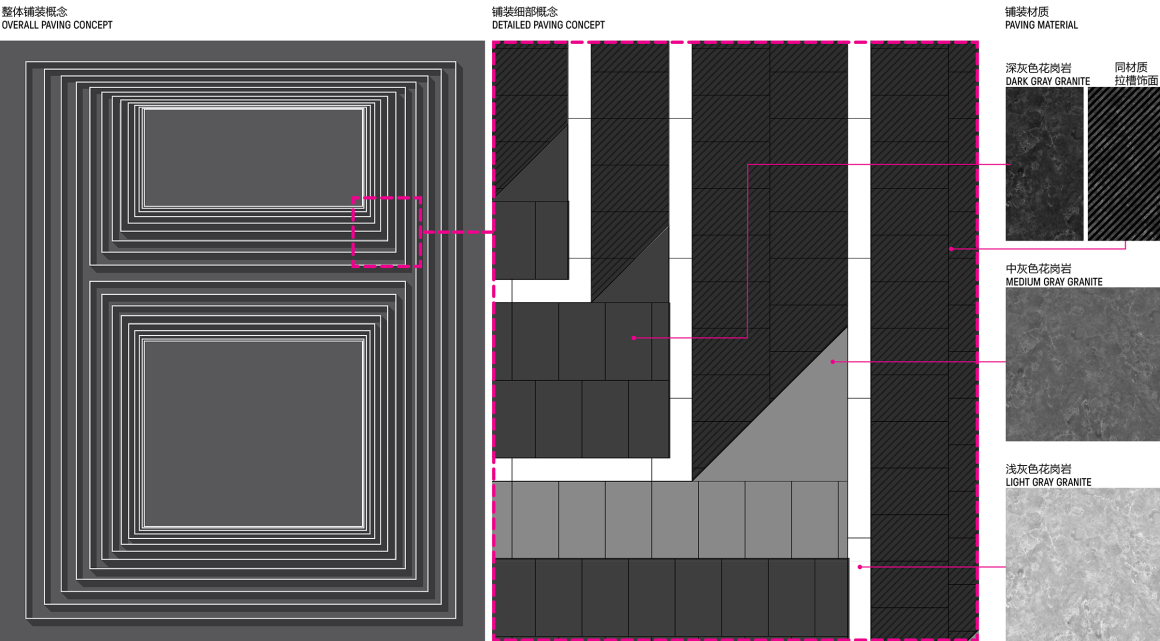
▽层层泛起的地面铺装涟漪 Layer upon layer of ground pavement ripples
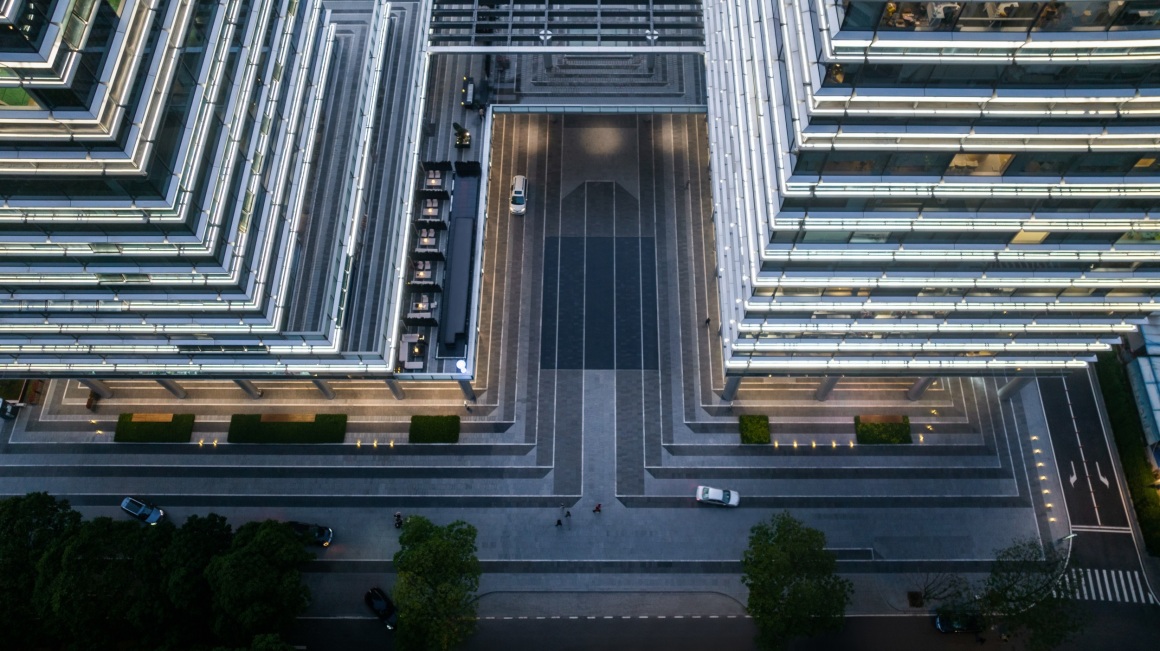
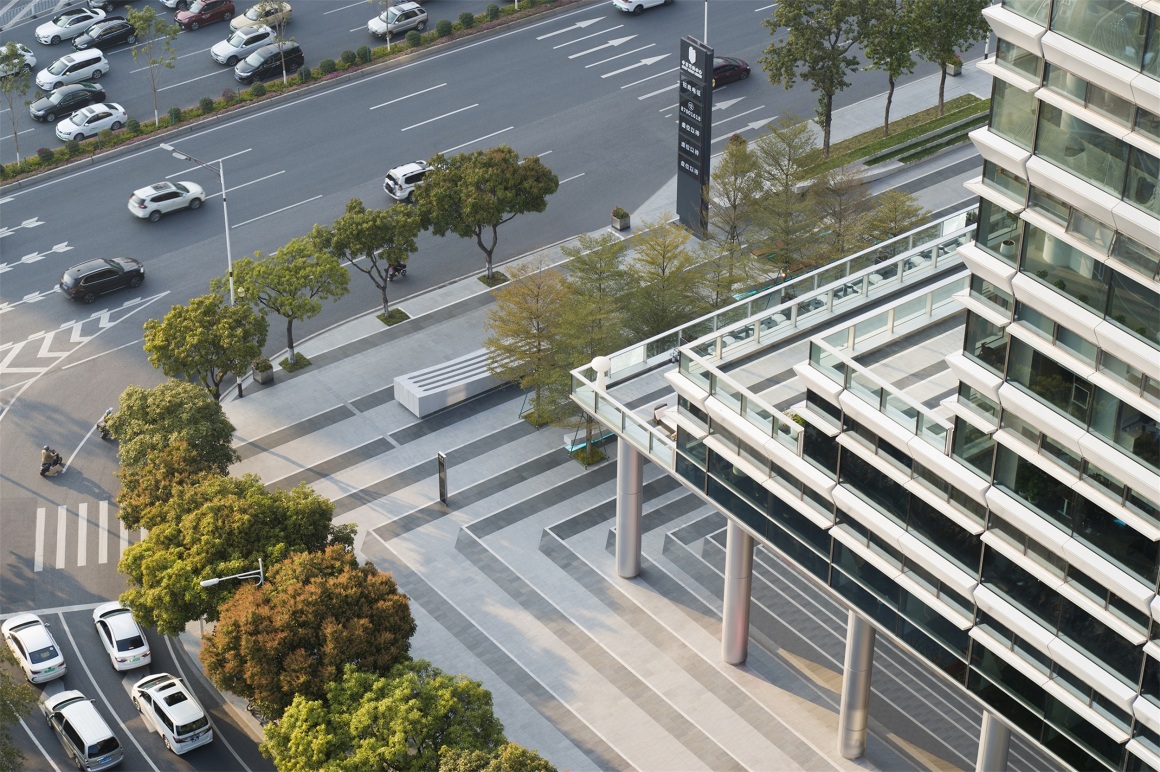
铺装的三维表达呼应了建筑的一层层的水平切角,表达阴影的切缝铺装给予了场地独特的底蕴。随风跳动的树荫根据太阳高度角的改变,用灵动的角度变换投射到画板上,带来了奇特的立体感。访客既能抬头欣赏树上叶子在蓝天的衬托下翩翩起舞,也能低头欣赏地面荫影与场地铺装融合后刚柔并济的画面。
The sliced texture of the paving also echoes the horizontal angles of the layers of the buildings, further articulating the shadows that give the site its unique undertone. The trees’ dynamic shade is also projected onto the paving, and changes with the angle of the sun. Visitors can look up to enjoy leaves dancing against the blue sky, and also look down to appreciate shade merging with the pavement. The overall impression is of both softness and rigidity.
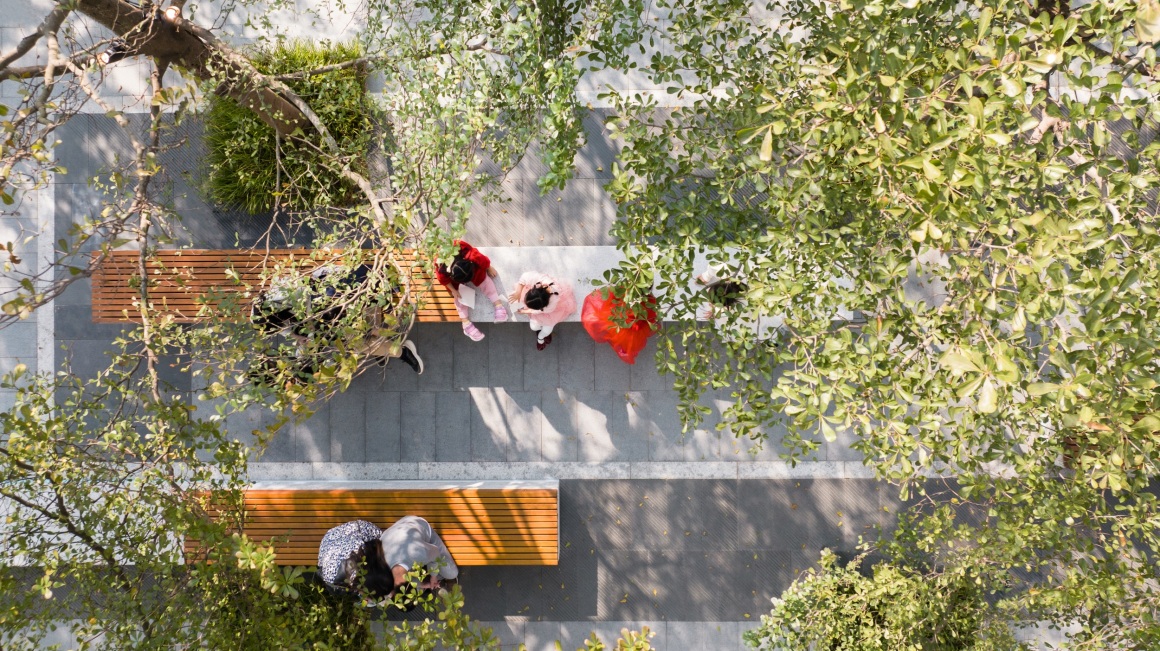
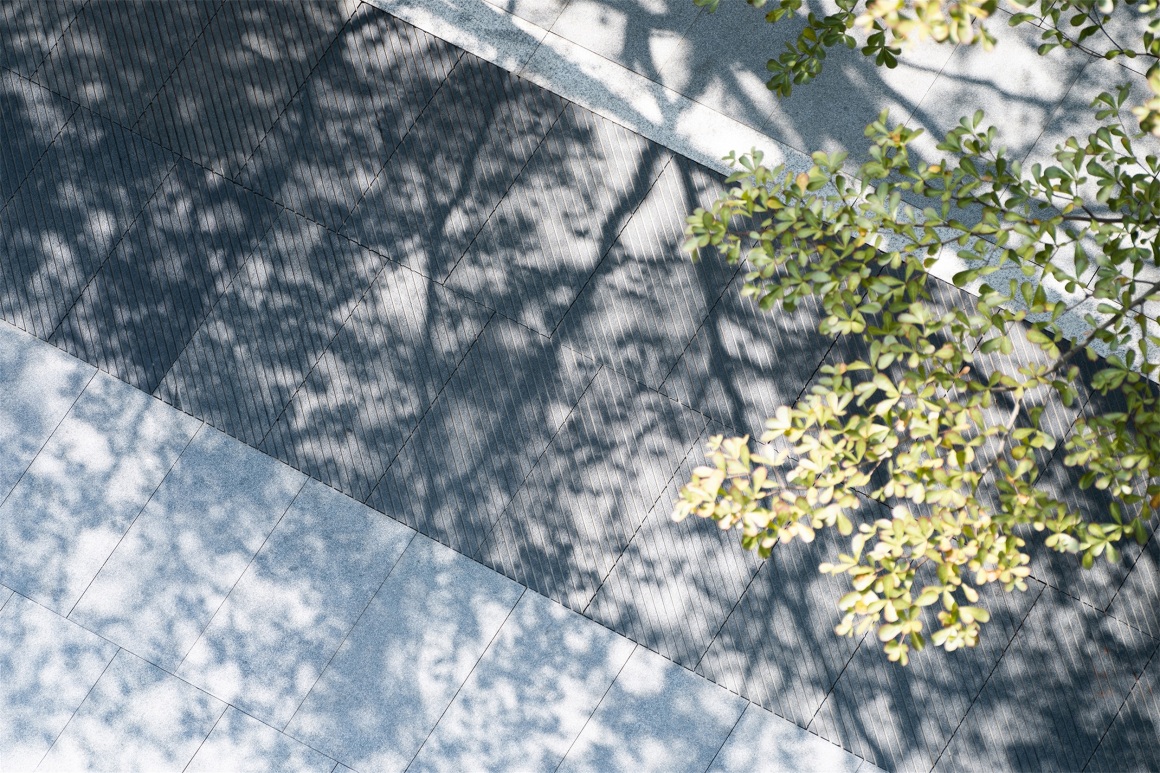
双塔之间的水中轴 Water Axis between the Towers:
流动的波纹造型水景 Flowing, Waveform Water Feature
主水景位于广州大道这条城市轴线与场地双塔之间轴线的交汇点,我们在思考打造这个节点之前就笃定,这里需要有一个与众不同的水景才能整体提升场地的格调。在建筑语汇和铺装语言的启发下,我们从简单的平面矩形出发,在立面和空间上去做一个大胆的尝试。这里的平水景被微微抬起了一个角,如龙舟驶过扬起的浪花,有着江河般的流动感,底部的铺装波纹线条在这里碰撞后散出,与周围的涟漪铺装融为一体,在阳光下更加清澈柔和。
The main water feature is at the intersection of Guangzhou Avenue and the axis of the two towers. Before SWA attempted to design this node, we determined that only a distinctive water feature could enhance the overall tone of the site. Inspired by the architectural vocabulary and established paving language, we started from the concept of a simple, flat rectangle, reminiscent of a mirror, to complement the buildings’ façade and interstitial space. The “flat water” is tilted at a slight angle, mimicking the waves raised by a boat sailing through. Meanwhile, the rippled lines of the pavement scatter and collide at the bottom of the feature, blending with the surrounding rippled pavement while making it clearer and softer in sunlight.
▽艺术水景 Artistic waterscape
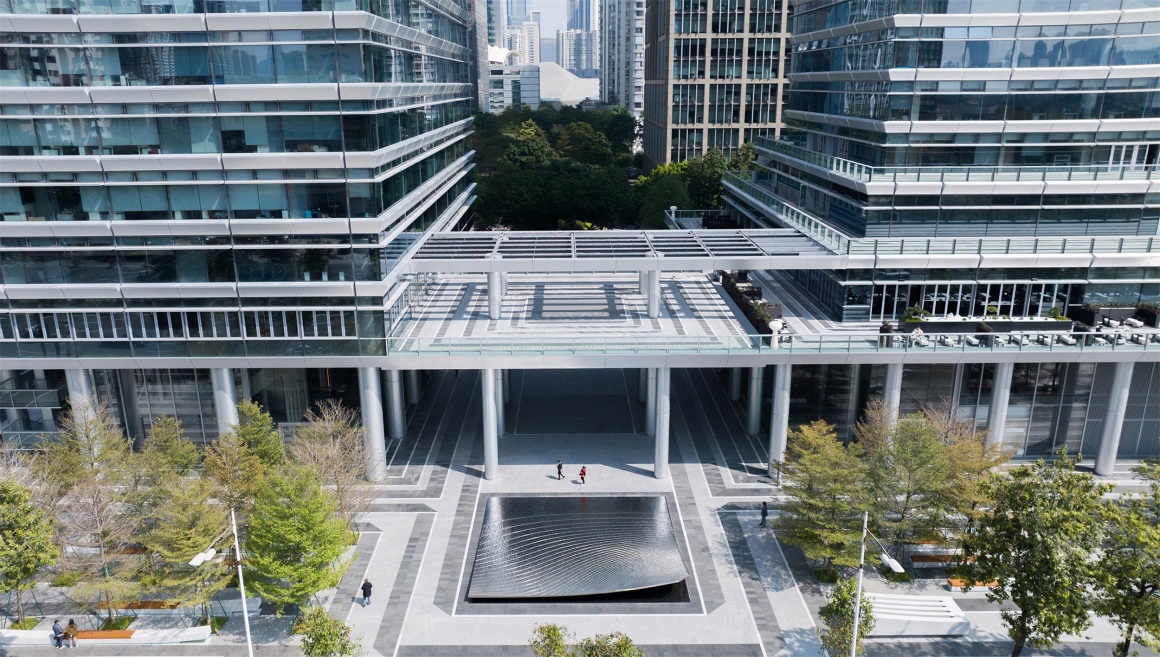
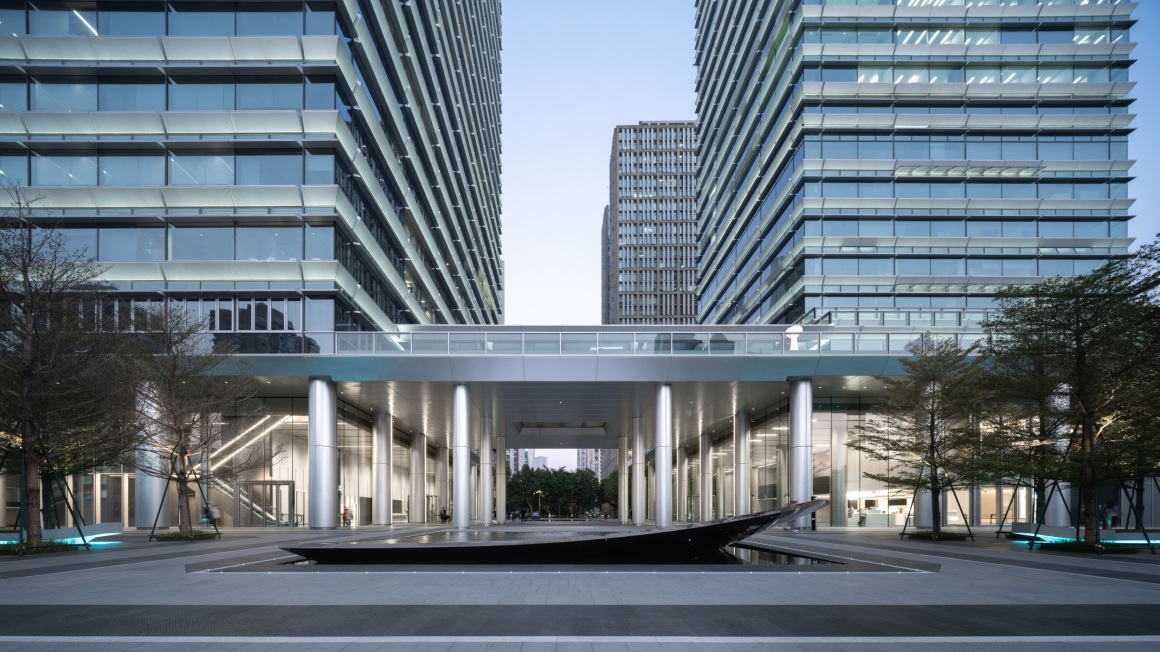
设计充分利用水景雕塑所处的位置,让每一个方位,每一个视角下的水景都呈现出了不同的形态,平面方正的形态配合了万科中心建筑外观层层叠叠的层次感,而立面上扬起的一角让这个水景的形态更加生动,成为了整个广场空间的核心。
The design makes full use of the location of the water feature, so that the view in every direction presents a different form. The rectangular shape of the sculpture matches the “layered” sensibility of Vanke Center’s architecture, while its raised corner makes the water a more vivid focus for the plaza.
▽水景供水排水系统方案示意图 Water Supply and Drainage System Diagram

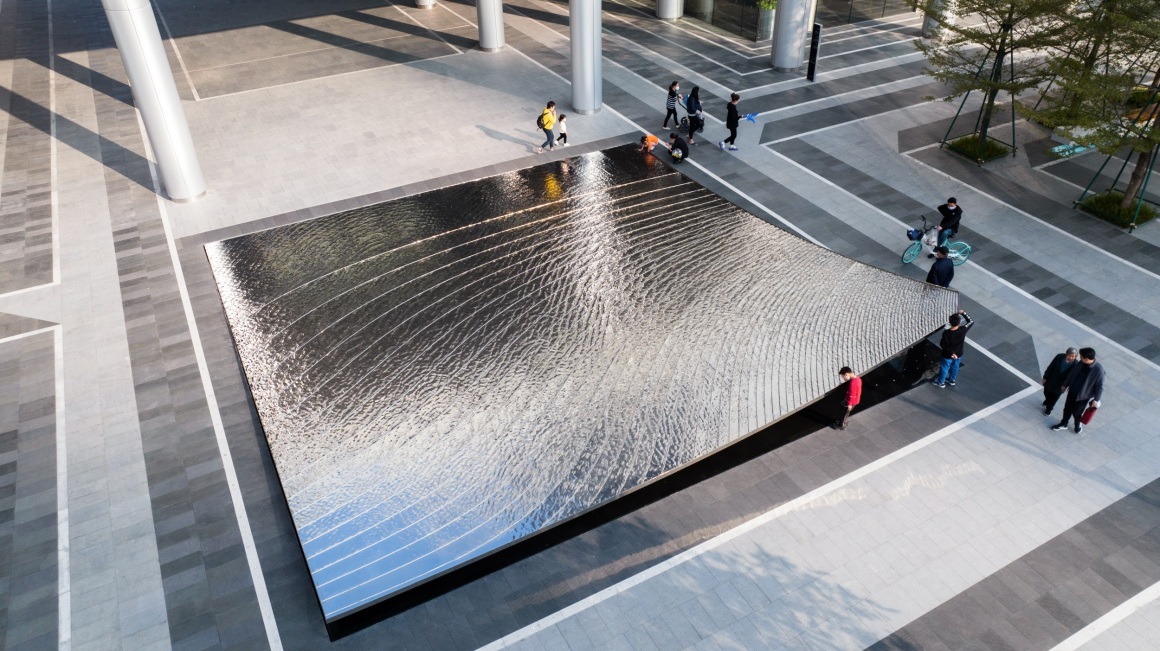
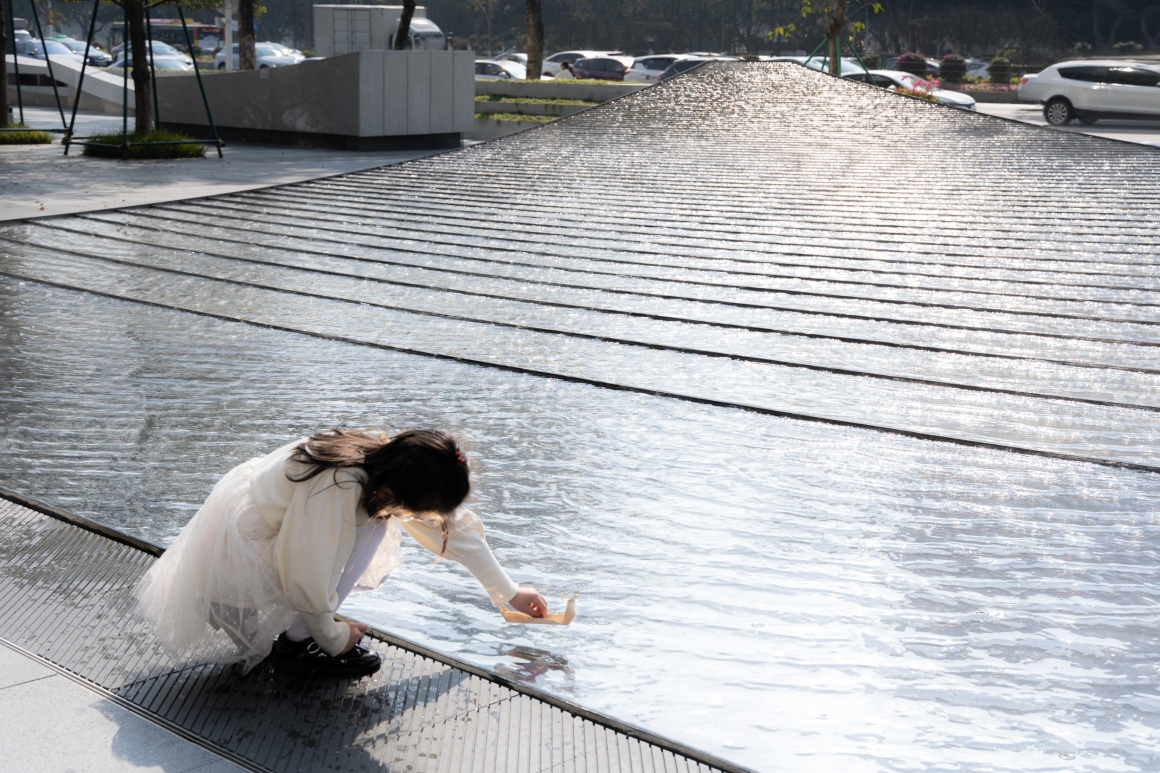
这个具有优雅形态与高精准度施工的造型水景,与中轴线上的镜面水景相互延伸,语言上和本生龙舟语言的座凳呼应,与涟漪的铺装也产生了关系,所有的元素加起来是一整套共生的系统。
This water feature’s elegant form and high-precision construction extends to the reflective element on its central axis. It was designed in “dialogue” with the adjacent dragon-boat-inspired benches to maximize the effect of the rippling pavement. By drawing on the core idea of boating and “river meeting sea,” all of the landscape elements work in symbiosis.
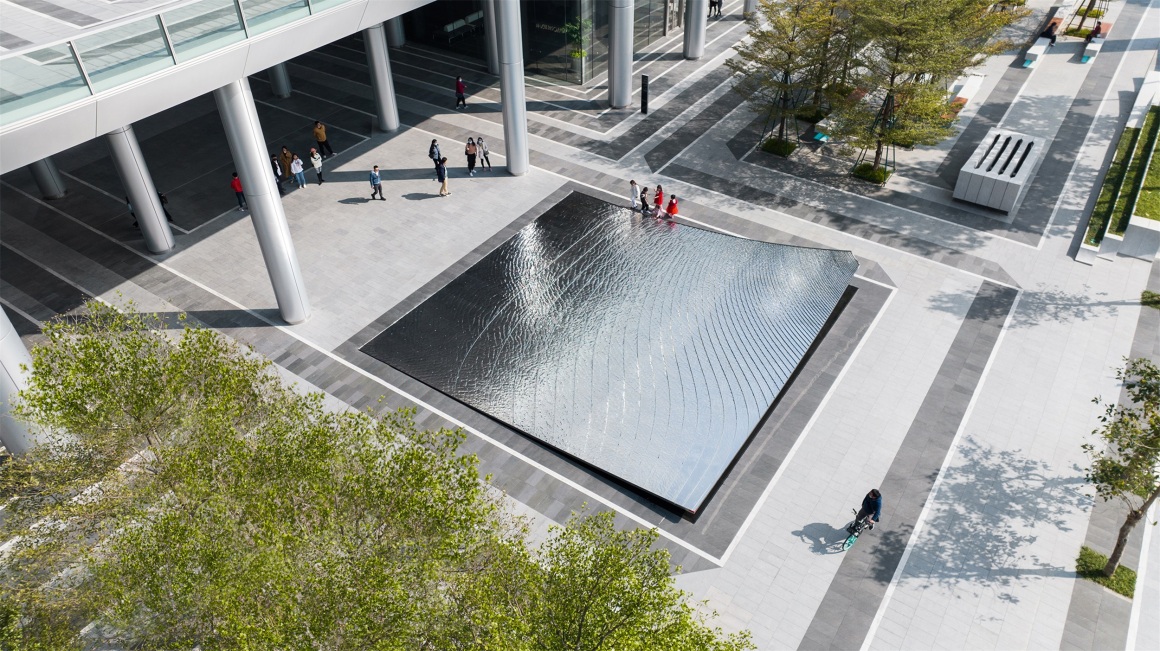
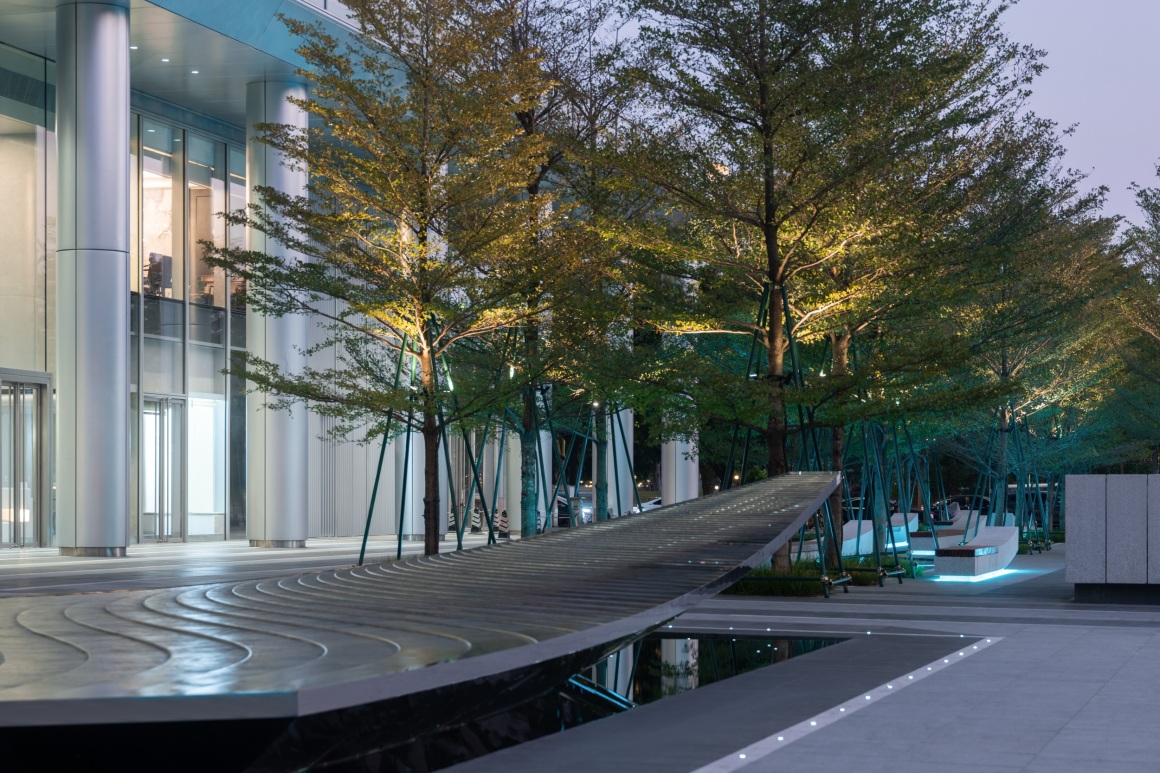
静止的镜面水景 Calm Reflective Pool
有了舟船驶过流动的水景,就有风平浪静时如镜的水面。在塔楼之间的中轴线广场里,我们设置了一片镜面水景,作为内外的过渡。两旁是连接建筑内部和外界的道路,进出的人们都会沿着这一片静谧的水域,走向宽阔热闹的街区,或走进忙碌充实的楼宇内;从高楼上俯瞰,镜面水景是一片可以让忙碌的人放松的视觉休憩。这片水景的设计也巧妙地解决了场地消防通道带来的空间限制,为南北两栋楼宇之间,增添了交相呼应的景观,加强了中间水轴的影响力。
While boats sail through a flowing waterscape – even when wind and wave conditions are calm – they disrupt the water surface. In Siyou Vanke Center’s central square, between its towers, SWA inserted a reflective pool as a transition between indoors and outside. By adding an intersecting landscape element between the north and south buildings, this water feature also cleverly solved the space limitation caused by the site’s fire escape and strengthens the influence of the central water axis.
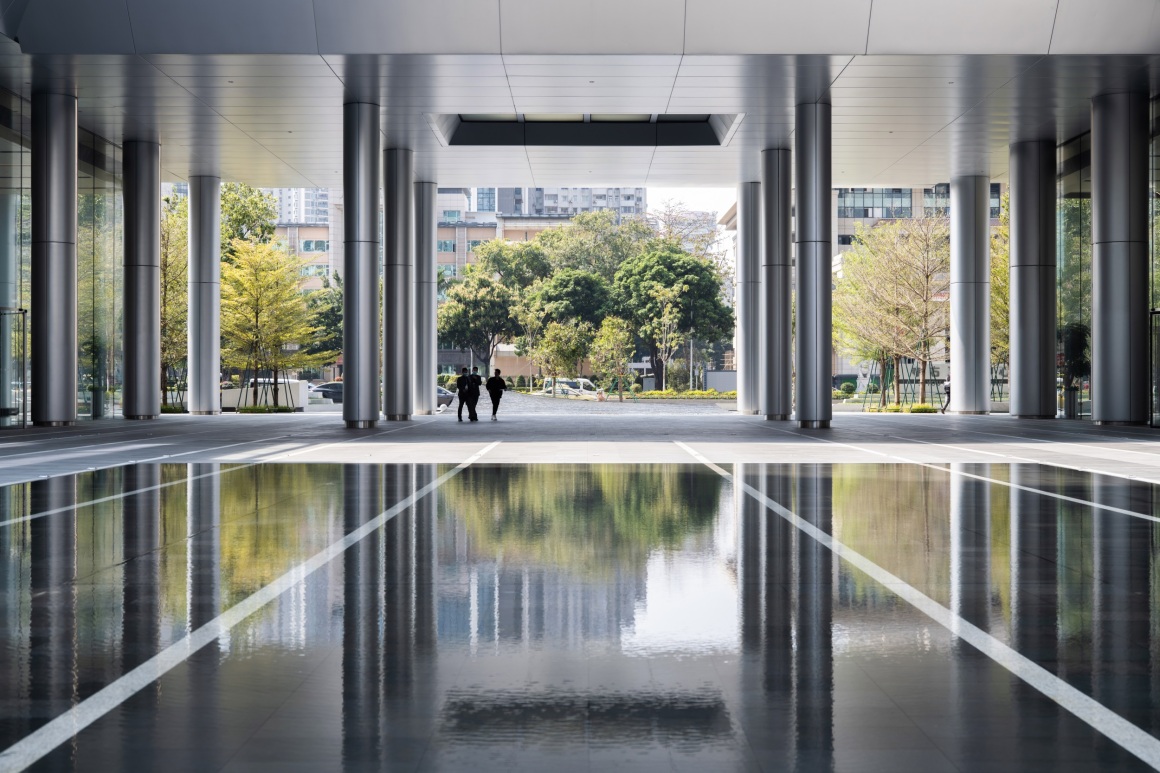
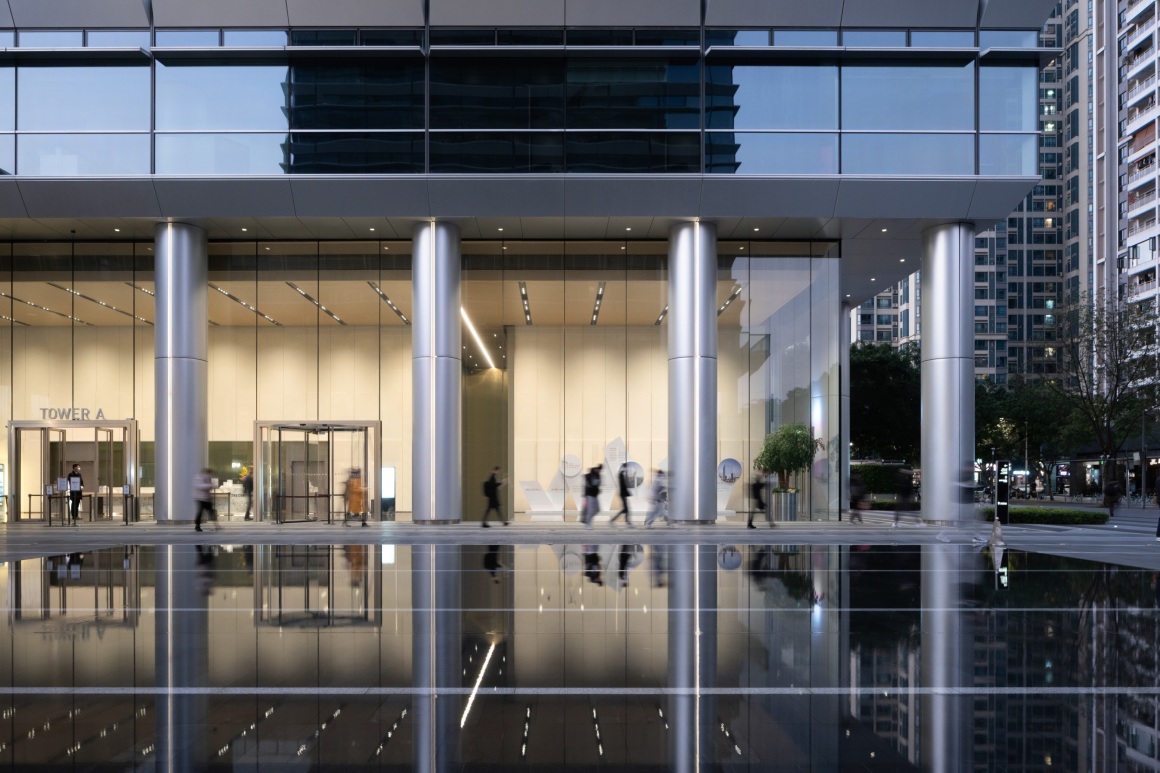
龙舟文化的传承与再现 Inheriting and Reinterpreting Dragon Boat Culture
龙舟衍生于端午节,在广东的许多地方都会有龙舟点睛、龙舟竞渡的习俗。在珠三角的腹地,河网交错的岭南水乡,来自各地的龙舟队伍将这个民俗以角逐的方式继续传扬了下来。而这个寄托了山水画意,古典运输与竞技的图腾,穿过广州大桥驶进城市的中央,落于一方熙熙攘攘的天地。传统的文化意蕴与现代拔地而起的高楼之间,仅是一水相隔。设计让一种美好的想象成为了现实:行龙舟,重访熙熙攘攘的广州大道。
Derived from the enduring cultural significance of the Dragon Boat Festival in many parts of Guangdong, the custom of “eye-dotting” for dragon boats (signifying the “reawakening” of each vessel for racing season) is still celebrated. In the hinterland of the Pearl River Delta and the water township of Lingnan, with its intertwined river network, dragon boat teams from all over the world have been passing on this folklore in the form of “jousting,” in which two vessels go “head-to-head” in an attempt to displace each boat’s coxswain. At Siyou Vanke Center, this tradition, which celebrates athleticism and centuries of waterway transport and has been represented in classical landscape painting, makes its way across the Guangzhou Bridge into the middle of a bustling city. Early cultural heritage and modern high-rise buildings meet… with design elements that figuratively bring them together.
龙舟造型坐凳 Seating Inspired by Dragon Boat Forms
“船头独立望长空”,在喧嚣的城市中央也可以有泛舟江上的悠然。寺右的龙舟向来是最广府的文化象征,它承载着独特的文化意义和城市记忆。我们认为这个场地上应该有龙舟的出现,在反复斟酌后,我们用了龙舟的概念来打造坐凳,坐凳的一端或者两端微微翘起,像龙舟的头尾立于水面。
In the midst of urban hustle and bustle, the landscape design team wanted to present the relaxation of rafting on the river. Dragon boats from the Siyou Village have always been an important symbol for Guangzhou, carrying unique cultural significance and community memory. Because of these connotations, SWA used the concept of the dragon boat to create a series of benches, with one or both ends slightly curving upwards – like the “head and tail” (prow and stern) of a dragon boat sitting above water.

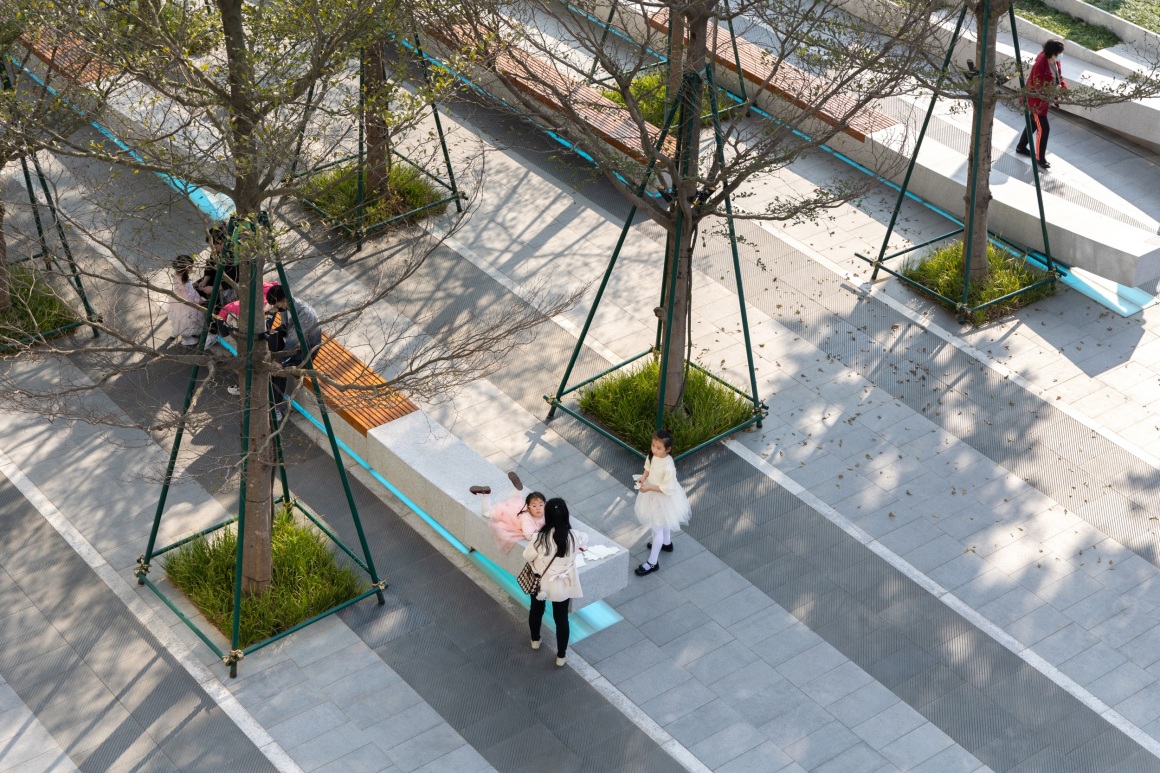
我们希望这样的翘起可以鼓励着都市的陌生人们可以坐得更近一些,更温情地对待彼此。龙舟坐凳的船头,还雕刻着龙纹印章,低调地传达着场地情怀,增添了龙舟在绿荫与水波中行进的灵动感。
The design team intended that the physical form of the benches or “boats” would encourage strangers in the city to sit closer together. The prow of each bench is also engraved with an abstracted dragon, quietly conveying the sentiment of the site and adding to its soothing sense of spirituality and history.
▽龙舟坐凳设计轴侧图 Dragon Boat Bench Concept Diagram
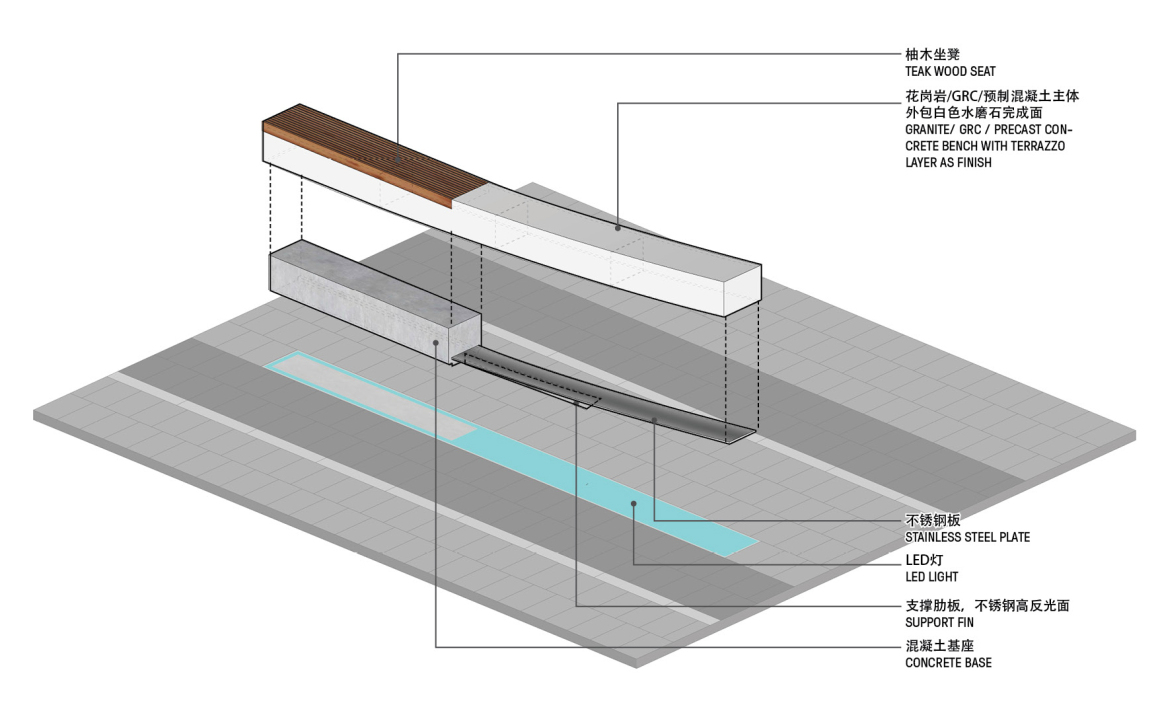
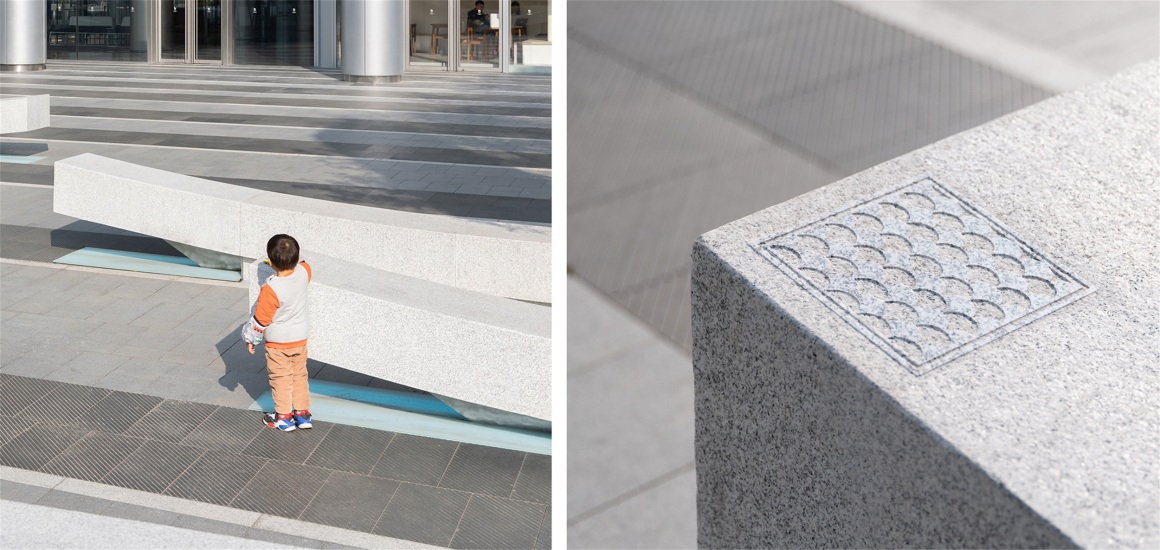
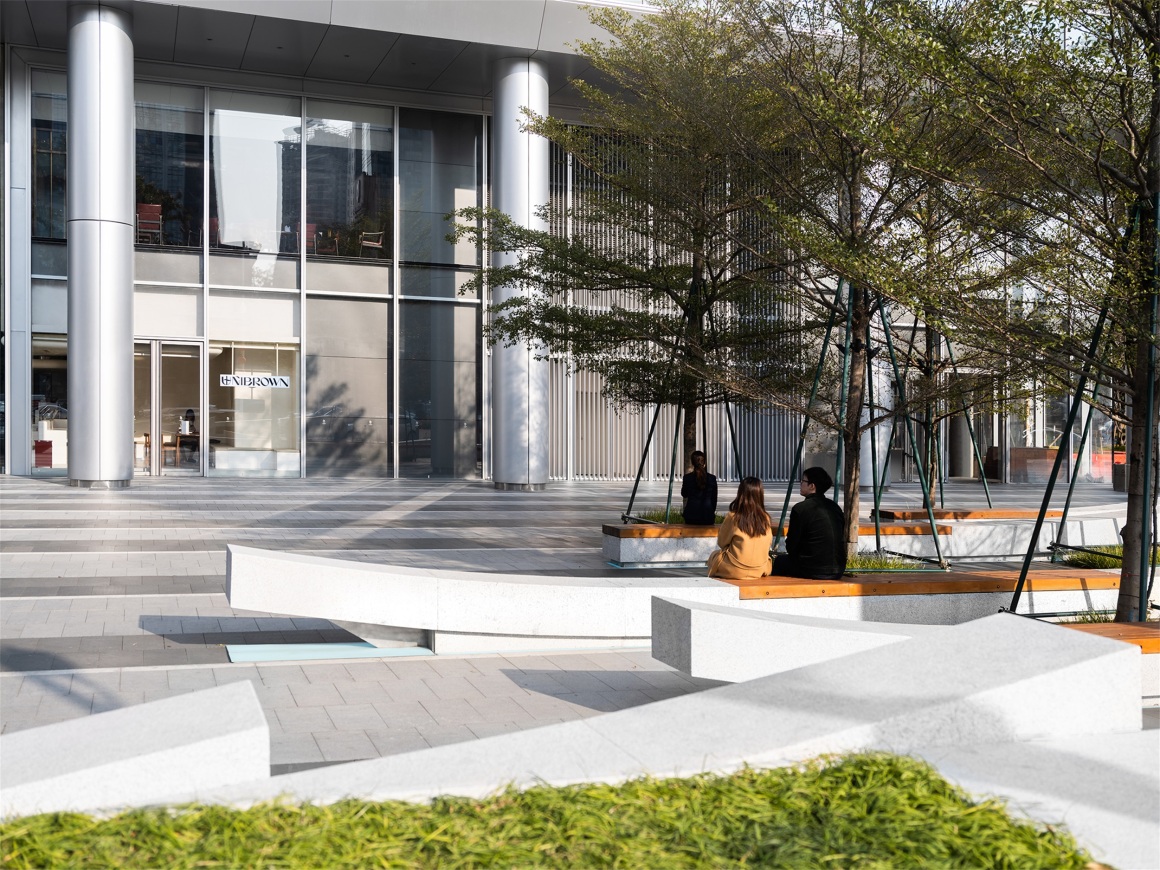
同时,我们还在坐凳的下方铺设了LED灯,浅蓝色的氛围灯光既满足了夜晚照明的需求,也暗示了 “泛舟于市” 的龙舟概念。龙舟座椅与林荫树阵都严格遵照的建筑的模数,与建筑的网格进行呼应,形成十分结构化的空间,不仅形成秩序感,也保证了从广州大道望向本项目的通透视野。
Blue, ambient LEDs underneath the benches both meet the needs of night lighting and suggest the concept of “boating in the city.” With both the dragon boat benches and the shade trees’ arrangement echoing the grid of their corresponding buildings, the landscape is a very structured space, which creates a sense of order… and ensures a transparent view from Guangzhou Avenue towards the project.
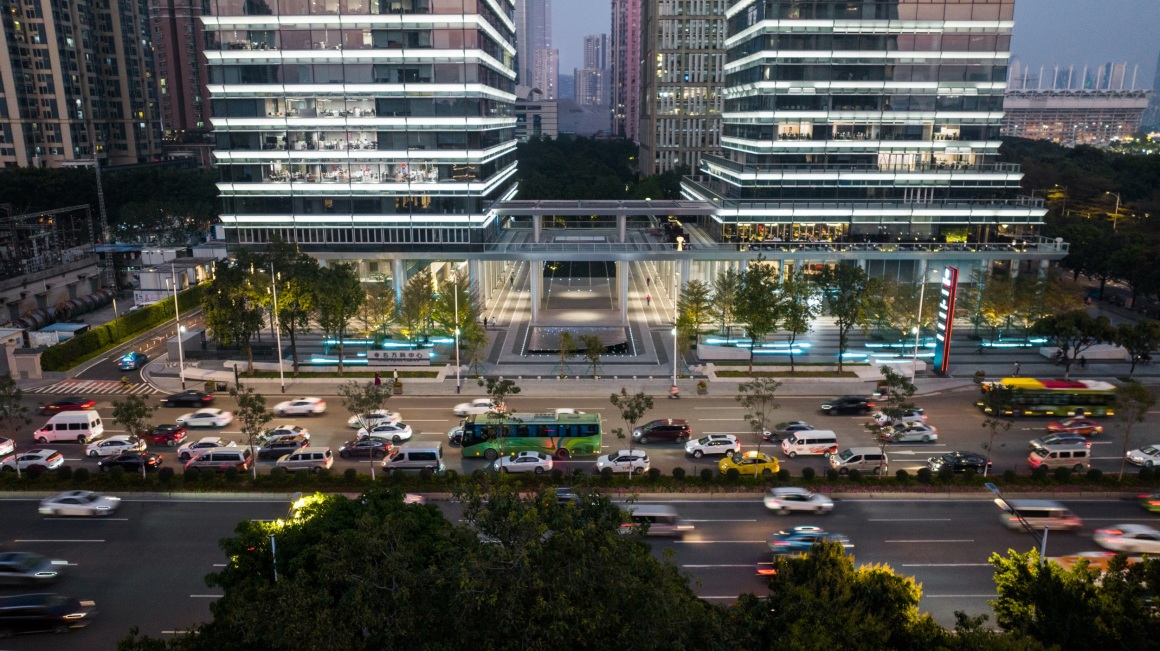
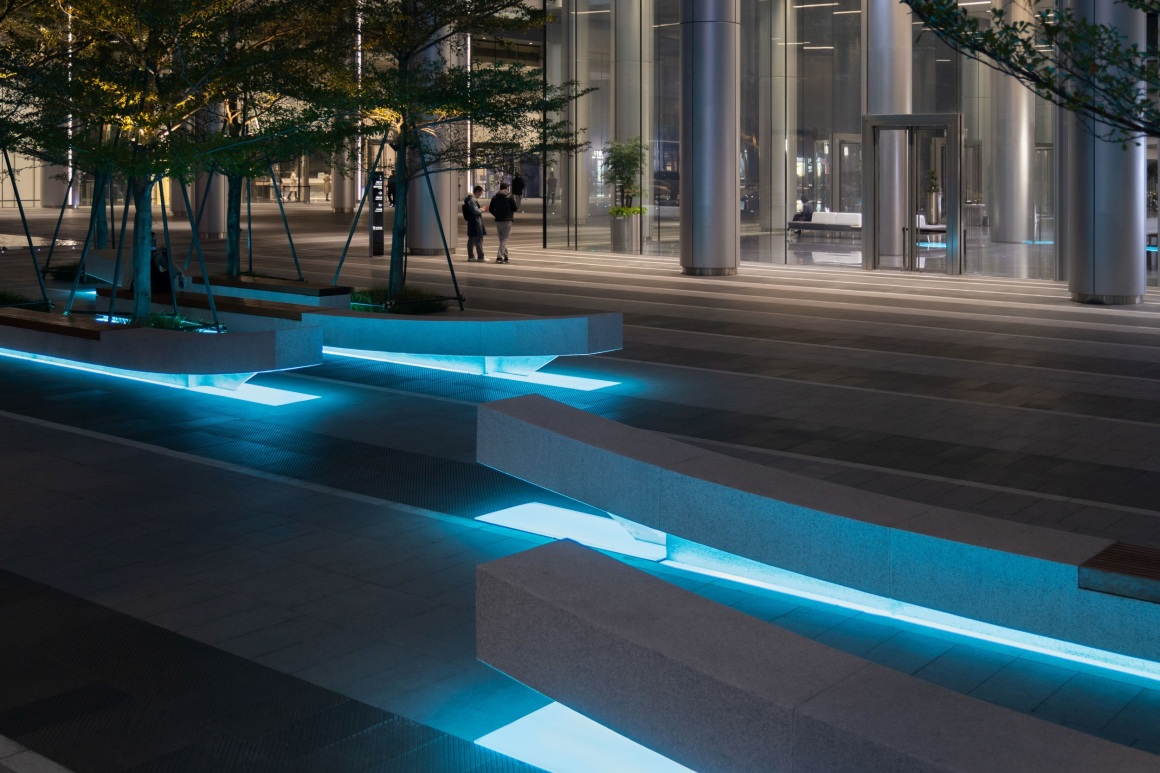
留住原有行道树的雕塑种植池 Sculptural Planters Preserve Original Street Trees
城市的一草一木都是属于当地人的记忆,为了保留场地原先茂盛的城市行道树,我们必须设计合适高度的雕塑种植池。造型也同样保留沿用了龙舟坐椅那种船头微微翘起的设计感,在保留了广州大道文化记忆的同时,将原本被孤立的树木拥有了和整个空间同样的逻辑和语言。
To preserve the original lush urban street trees on site, SWA designed a sculptural planter of appropriate height – once again using the curved prow of a dragon boat as our model. In this way, we are preserving the cultural memory of Guangzhou Avenue and welcoming once-isolated trees back into the site.
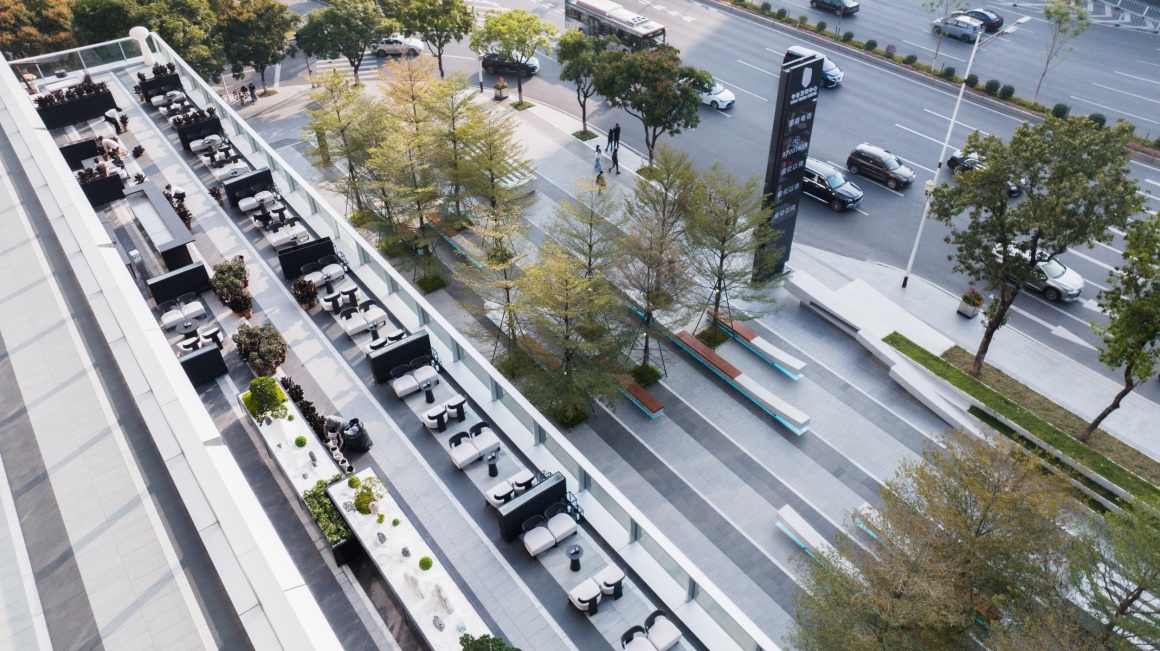
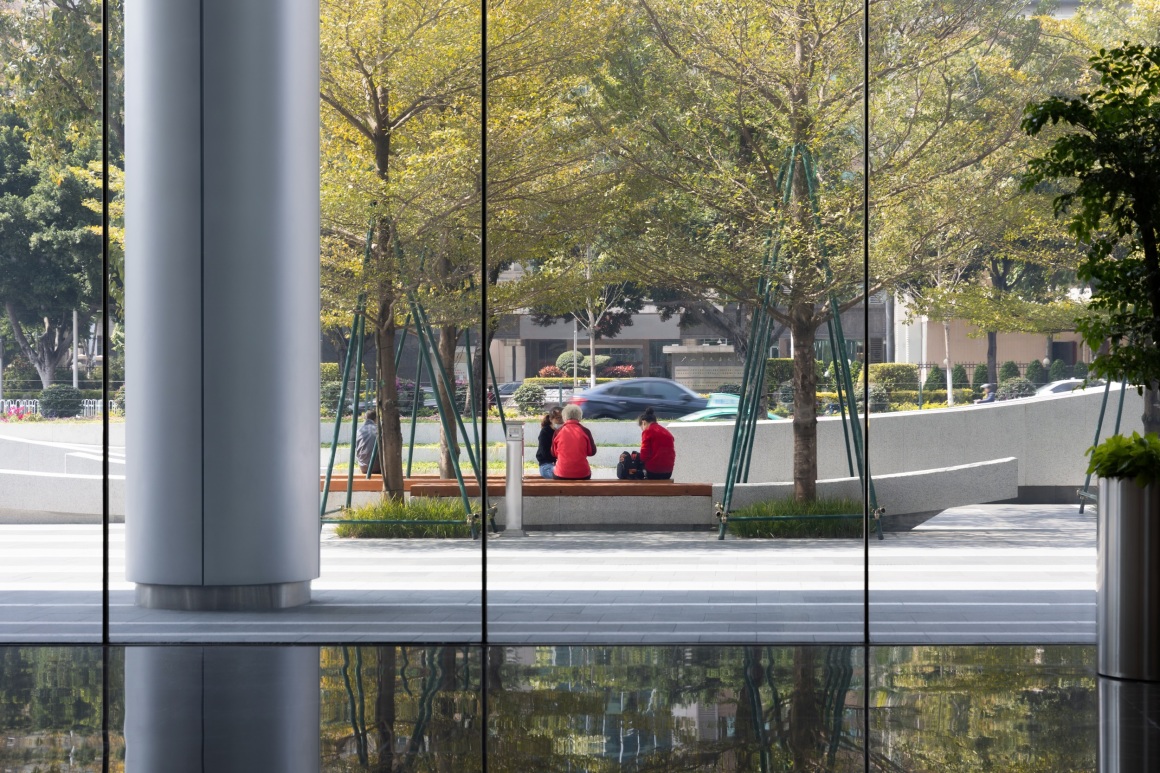
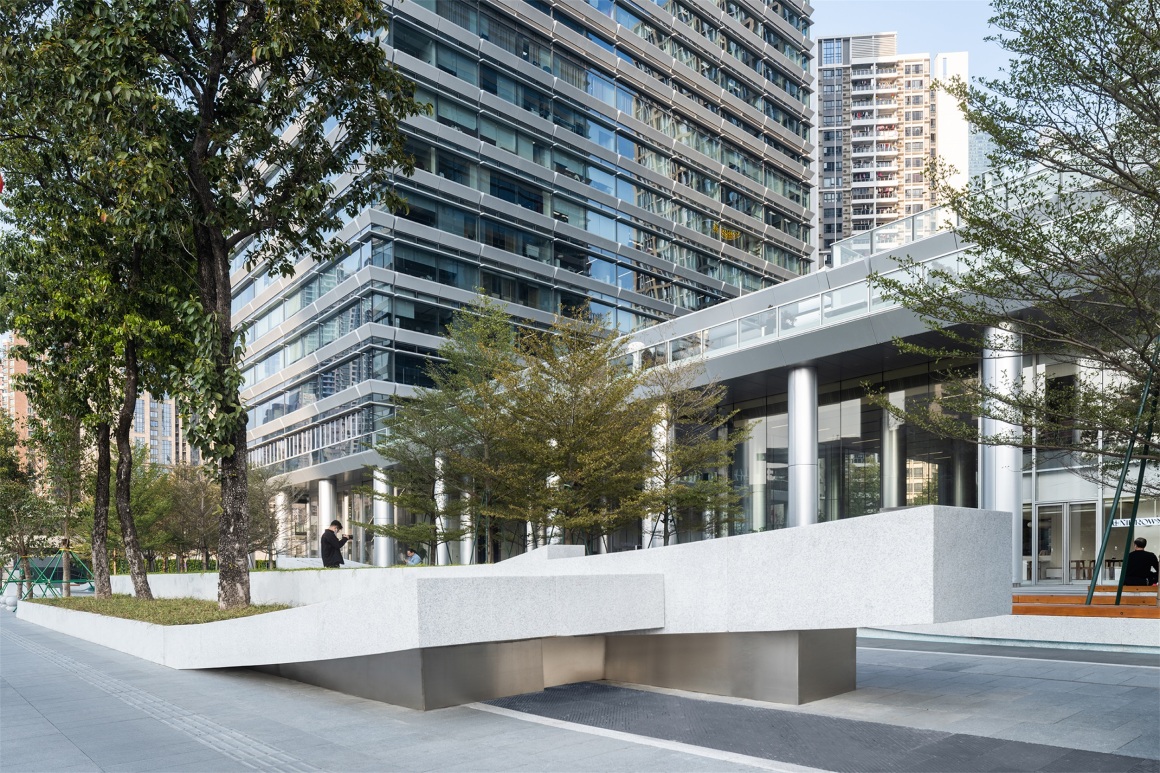
如舟之楫的流动水柱 Oar-Like Columns of Falling Water
在北塔楼的西侧,无论进出万科中心还是经过人行道的人,都能看到这一处的水景立柱,如舟之楫。在流线型扭转的柱子里,可以看到源源不断的水流,隐约听见船桨划过江面的声音。垂直落下的水帘也提供了市民游憩互动的机会,配合铺设在地面的水景,这些独特的水景立柱不仅提供了空间边界的示意,也让场地的角落更加生动。
On the west side of the north tower, people entering and leaving Vanke Center or passing by on the sidewalk will see a water column inspired by a boat’s oar. Visitors can see a constant flow of water and faintly hear a sound reminiscent of oars paddling across the river in streamlined, twisting columns. The vertically falling water curtain also provides opportunities for public recreation and interaction. Together with the other water features at Siyou Vanke Center, these unique water columns not only indicate spatial boundaries, but also make the corners of the site more vivid.

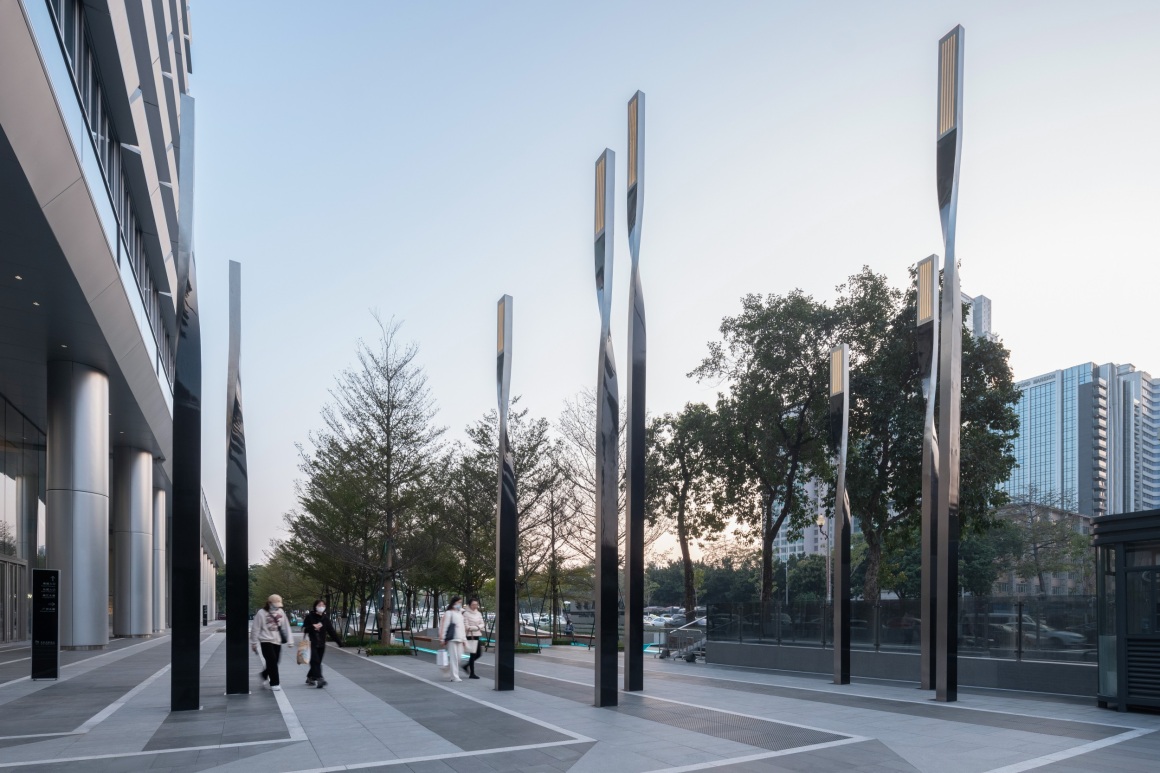
▽立柱水景设计示意图 Water Column Design Concept
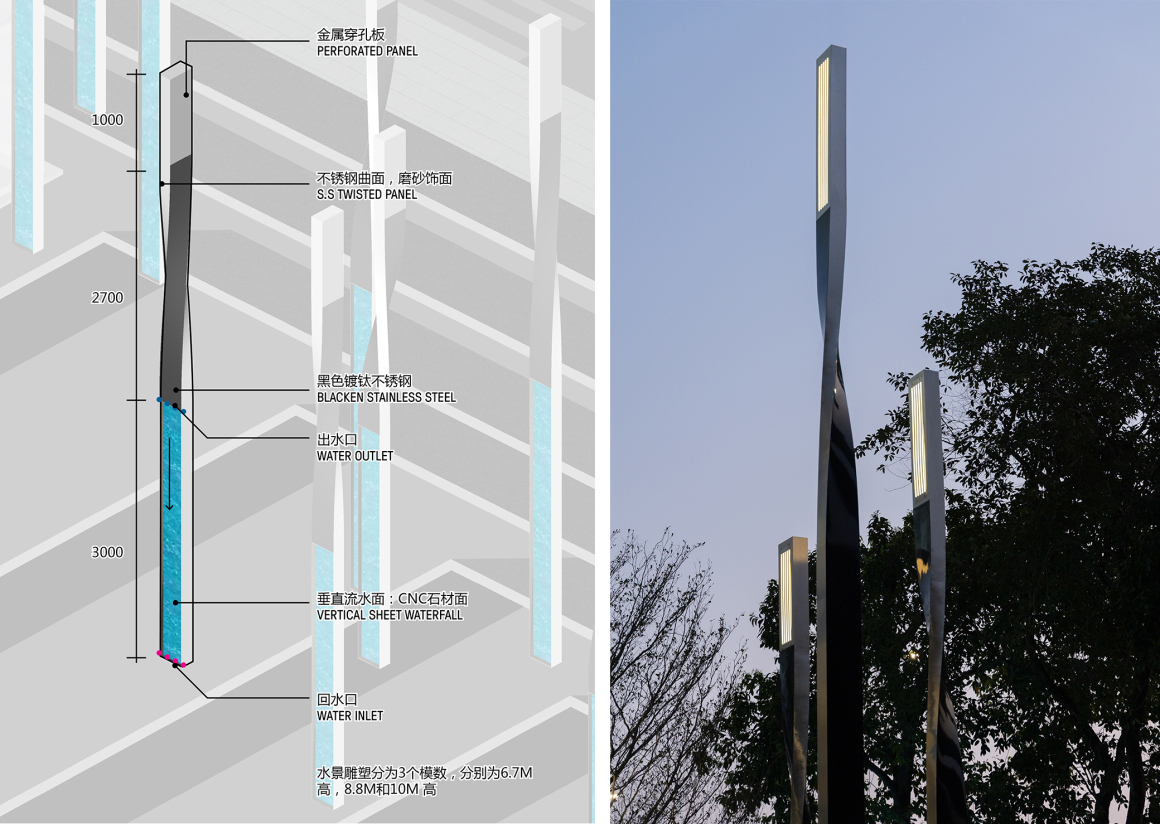
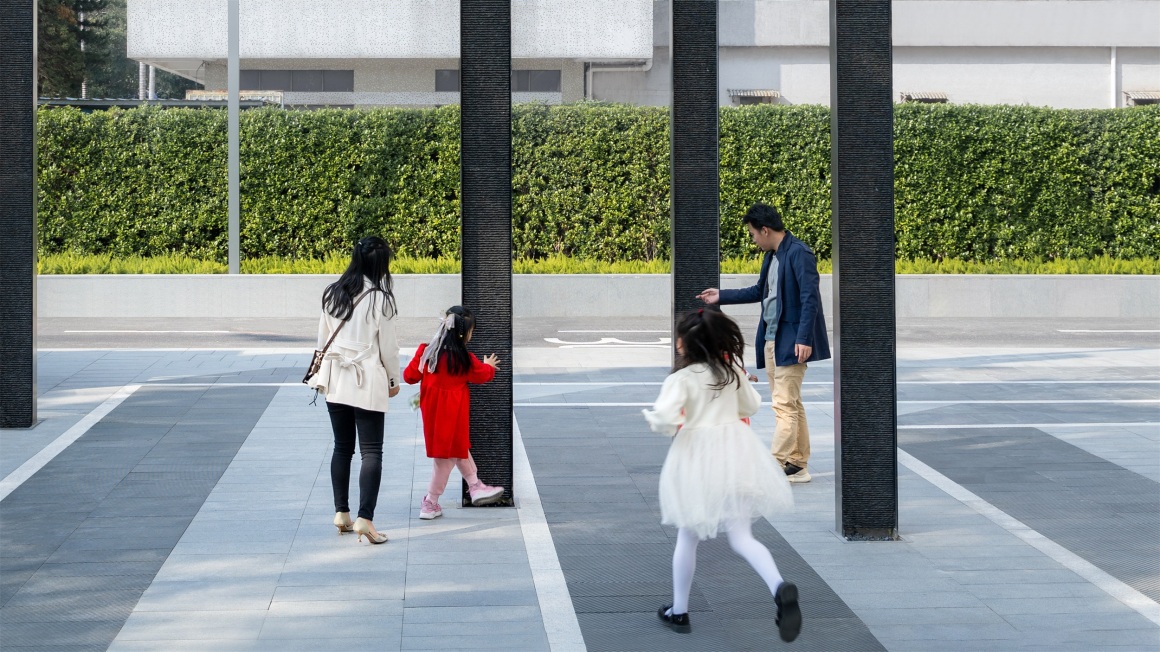
临江的铜制座椅区 Copper Seating Area Facing the River
南侧座椅区的设计延续了临江大道绿轴的概念,形成林荫下的街道步行空间,人们可以在这里对坐观看来往的人群的流动。弹石,铜色种植池和柚木坐凳,再次与场地的龙舟设计元素和色调呼应,添加不一样的质感。这里将CBD高耸冰冷的尺度和视觉隔离消除,形成了人的尺度,供办公人群休憩、社交或共进午餐。紫花风林木群更是临江大道冬季的一道别致的城市景观,无论花开花落,都为这片小区域带来了多样的体验。
The design of the seating area on the site’s south side follows directly from the green axis of Riverfront Boulevard, forming a shaded pedestrian space where people can sit opposite one another and watch the flow of people coming and going. Stones, copper planters, and teakwood benches again echo the design elements and tones of dragon boats, while adding a different texture. This human-scaled space for office workers to rest, socialize, or lunch together softens the formal “coldness” of the surrounding, imposing architecture. A purple trumpet tree grove is a charming urban landscape during the winter on Riverfront Boulevard, offering a variety of experiences within this small area no matter when the flowers bloom or fall.
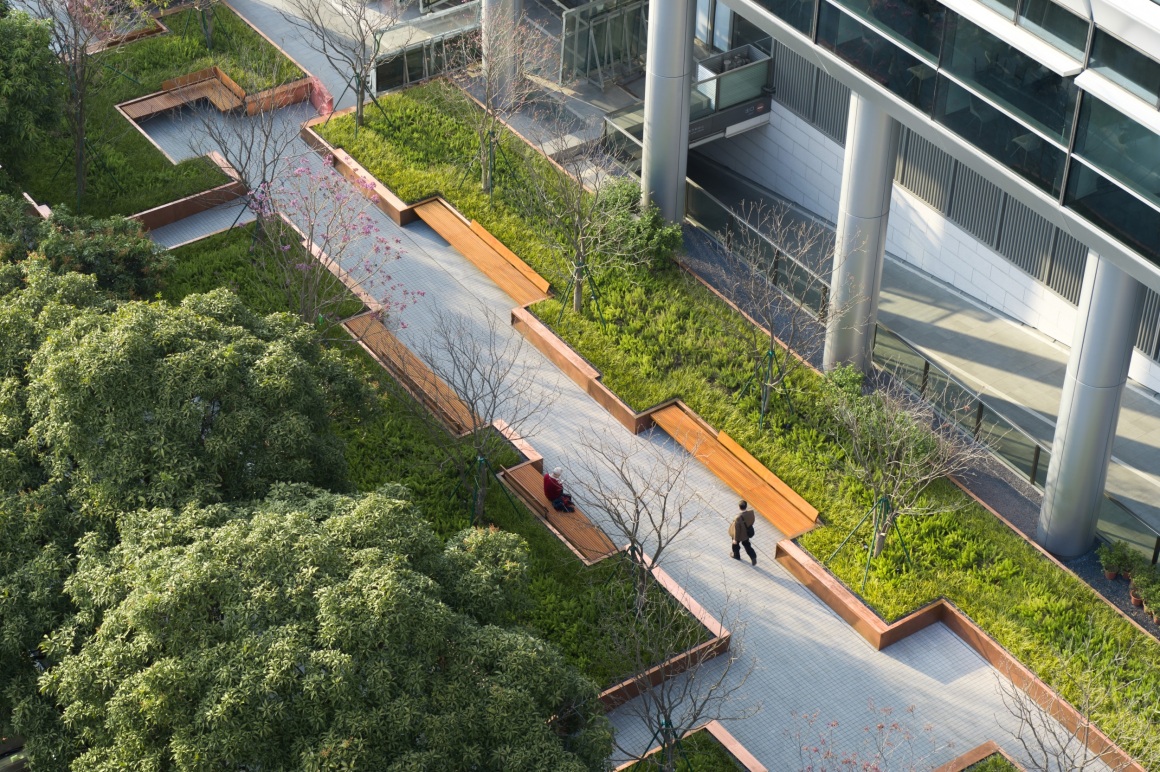
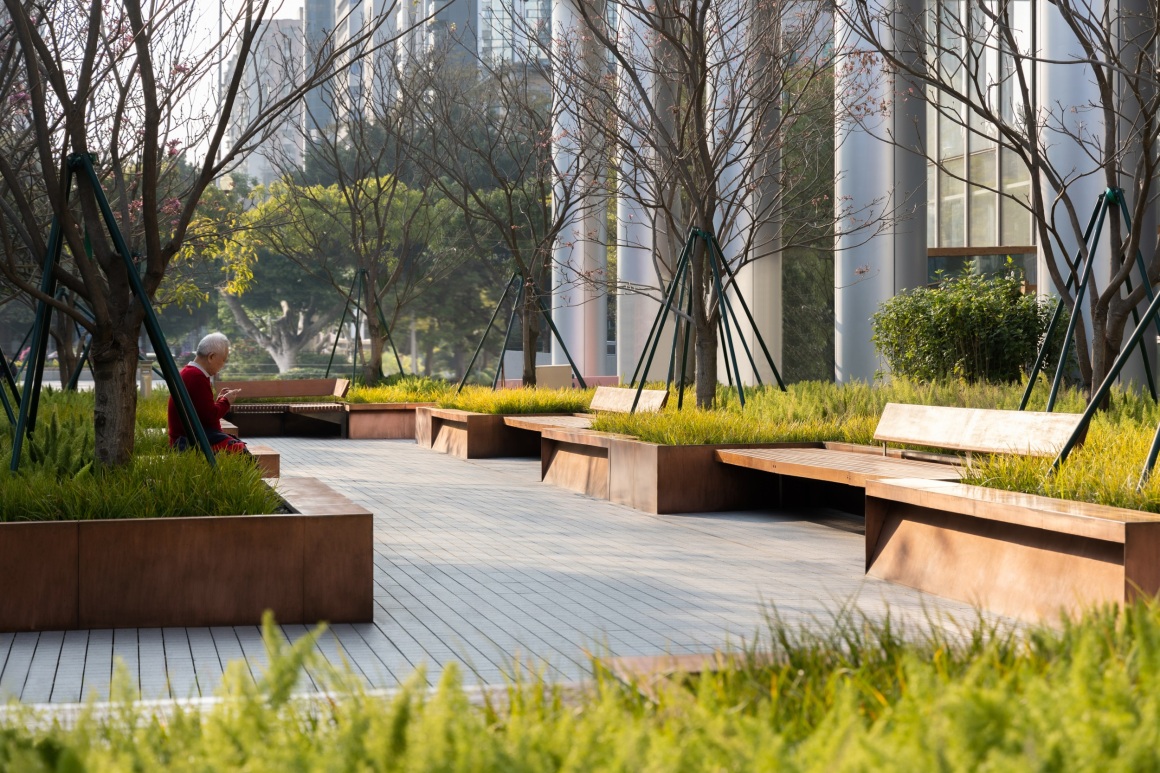
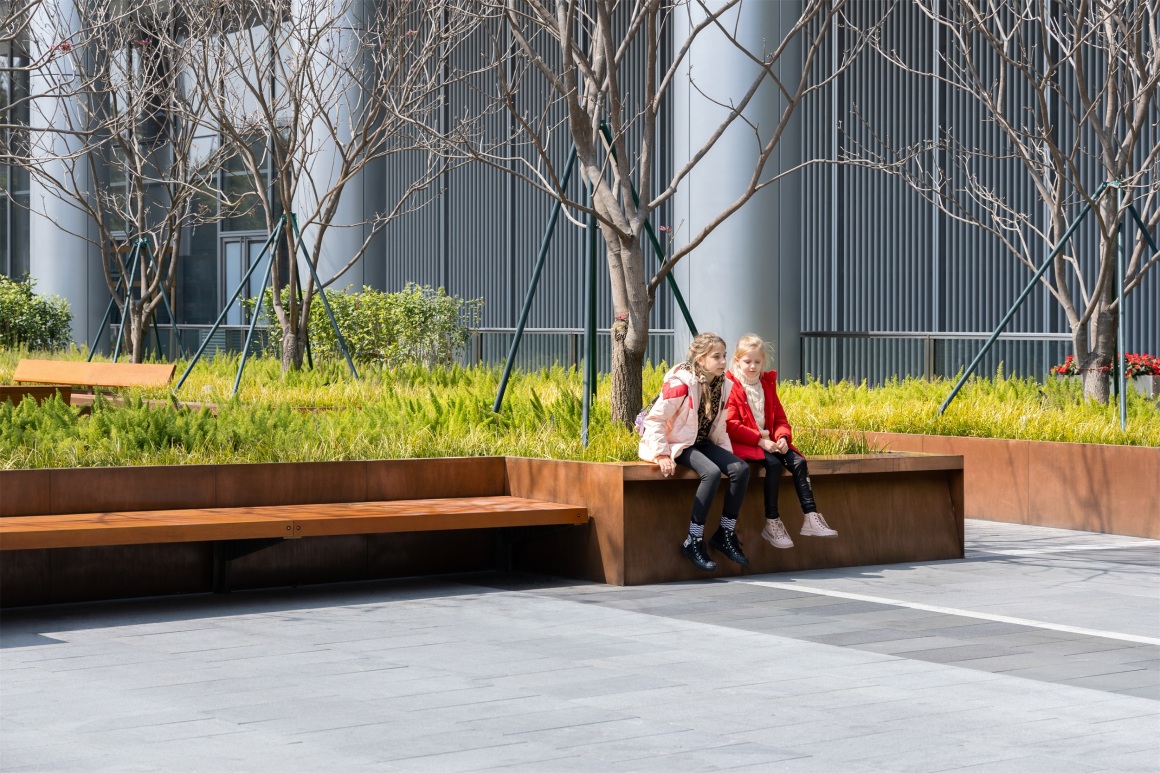
对于我们来说,成熟的设计应该是不断编辑,反复做减法得到的。寺右万科中心是一个很好的减法案例,从最开始设计直到最后施工调整,我们不断被鼓励着去用更完整连贯的法则去呈现我们的概念,业主万科给予了很多信任。我们都认为设计能做到“不多余“非常重要,但这个“不多余”说起来似乎很容易,但其实过程是十分具有挑战性的。
城市行舟,行的是快节奏都市生活与自然理想的过渡,水泽之畔,曾是我们丰饶的精神原乡,我们将一片水域放在了城市中央,掀起微风,扬起舟楫,让江河、龙舟、微风的元素成为广州寺右万科中心叙述的语言。在这里人们可以静心闲坐,朋友们吃饭聊天,孩子们嬉戏玩闹,从塔楼里走出的办公族慢慢过渡到热闹的街道,如镜的水面因风而生动。
For SWA, a successful design comes from a constant process of editing…and repeated subtraction. With Guangzhou Siyou Vanke Center, from the very beginning of the design until the final construction adjustment, we were constantly encouraged to present our concept with more complete and coherent principles – which often meant “subtracting” from our original design ideas. We were delighted to collaborate with the client and owner Vanke, who granted us a lot of trust. Thanks to that partnership, we agreed on a design that was effective, but not redundant. Our joint conclusion? Landscape design benefits from “editing.”
“Boating in the city” represents the exchange that landscape can offer between fast-paced urban life and older, more nature-based ideals. The shores of the Pearl River were once Guangzhou’s rich spiritual homeland; here, we reintroduced water in the middle of the city. We turned our faces to the breeze, raised the oars, and let the elements of the river, dragon boat culture, and wind become the soul of Siyou Vanke Center. This is where people can sit quietly and leisurely. Friends can chat, children can play, office workers can transition slowly from their offices to the lively streets… and the alternately mirror-like and rippled surface of the Pearl River can come to life.
项目名称:广州寺右万科中心
项目地点:越秀区,广州市,广东省
项目业主:广州万科企业有限公司
设计面积:14,000平方米
SWA San Francisco: Ye Luo, Kuan Gao, Lucky Li, Bingyao Zhu, Travis Theobald, Ray Zhao
建筑团队:Aedas
合作顾问:
水景雕塑:素水设计、UAP
景观施工图/灯光深化:深圳本末度景观设计有限公司
景观施工:广州普邦园林股份有限公司
项目摄影&视频制作:Chill Shine丘文三映
Project Name: Guangzhou Siyou Vanke Center
Project Location: Yuexiu District, Guangzhou, Guangdong
Client: Guangzhou Vanke Real Estate Co. Ltd
Design Area: 14,000m2
SWA San Francisco: Ye Luo, Kuan Gao, Lucky Li, Bingyao Zhu, Travis Theobald, Ray Zhao
Architect: Aedas
Consultants:
Water Feature Sculpture: Sushui Design, UAP
Landscape Construction and Lighting Refinement:
Shenzhen Benmodu Landscape Design., Ltd
Landscape Construction: Guangzhou Pubang Landscape Architecture Co., Ltd
Project Videography & Photography:Chill Shine
“ 无需过多的装饰,以最简洁的空间和体验,呈现具有场地特质的景观。”
审稿编辑: 王琪 Maggie
更多 Read more about: SWA Group




0 Comments