本文由时代中国设计研发中心授权mooool发表,欢迎转发,禁止以mooool编辑版本转载。
Thanks Times China Design Center for authorizing the publication of the project on mooool, Text description provided by Times China Design Center.
时代中国设计研发中心:项目位于广州市东风中路,这里是传统的政商金融核心区域,距广州“越秀山—中山纪念堂—广州市政府—人民公园”的南北向中轴线仅1公里,周边重点地标和旧街区密集,是承载广州市城市形象和历史文脉最重要的区域。
基于场地区位,在最大化昭示时代地产中心大楼形象的基础上,设计团队希望改造后的场地空间融入旧城,延续城市文脉,为密集拥挤的老城中心提供积极的公共空间。针对上述不同的目标诉求,采用相对应的策略:设计减法策略:化繁为简,赋予场地当代城市美感; 边界模糊策略:开放边界,赋予前场空间公共属性;文脉延续策略:运用传统骑楼手法,延续城市文脉。
Times China Design Center:This project is located at Dongfeng Road, Guangzhou — the historic centre of economics and politics. It is only 1km from the central north–south axis of the city (Yuexiu Park — Sun Yat-sen — Memorial Hall — Guangzhou Municipal Government — People’s Park), which remains the most important area that bears the city image and historical context of Guangzhou.
In order to optimise the image of the Times Property Centre building, the team’s ambition was to intergrate the site space into the old city, build upon the urban context, and provide a positive public space for the densely and crowded location. In response to these different goals, we adopted the following strategies:1. Less is More: simplify and give the site a contemporary urban aesthetic;2. Blurring the boundary: open the boundary and give the front field space a public use;3. Context Development: Use traditional building design techniques to continue the context of the city.
▼延续文脉、模糊边界、重塑旧城公共空间Developing the context, blurring the boundary, and reshaping the public space of the
设计减法策略 less is more
时代地产中心大楼建成于1999年,改造前场地环境冗杂,设施陈旧,整体美学呈现上世纪九十年代的特质,亟需提升。设计团队基于场地人车动线功能梳理,让场地美学服从功能,采用减法策略,将室外景观元素轻量化:
1. 移除繁复的模纹花坛,以简洁的黑色镜面椭形溢水池、灵动流线的喷泉、寓意新生的蛋形雕塑取而代之。澳洲华裔艺术家Lindy Lee定制艺术雕塑《星生·新生》,表达了对于天地生命的感悟,代表了非凡美妙的诞生,并展望着未来美好的成长,同时也隐喻自然生命周期的递进与新生。
2. 拆除场地原有各自孤立的8个大王椰树池,采用长曲线的座椅树池,将原来零碎的空间整合、重构、延展。由于地下车库位于广场之下,车库顶标高于市政人行道,所以设计巧妙地将座椅和树池结合,既消化了广场与人行道之间高差,也有效地将休憩空间与功能空间分开。
3. 拆除花样繁杂的装饰性铺地,通过山东白麻、福鼎黑两种色彩分明的石材及高差处理,清晰的划分出人行、车行通道和广场休闲空间。整体色彩与建筑、室内内外统一,简洁有力。
The Times Property Centre was completed in 1999, decorated with typical 1990s style. Prior to the renovation, the state of the site was disorganised and outdated. Based on the separation of pedestrian and vehicle, the design team aimed to make the aesthetic align with the function. The strategy was to simplify the landscape of the site, as follows:
1.Replace the original central planter with water feature, which is consist of a minimalistic fountain and a egg-shaped modern sculpture created by ethnic Chinese artist Lindy Lee. The sculpture, named THE EGG GIVES BIRTH TO AN EPOCH, suggests that even with a small thing like an egg; something superb, momentous and far-reaching can grow. The egg also symbolises the cyclical nature of time, birth and new life.
2.Integrate eight individual small tree planters into one, in order to reconstruct and extend the original fragmented space. As the top elevation of the underground garage was higher than the sidewalk, the tree planter was also used to even out the elevations, while separating the plaza from the sidewalk.
3.Replace the original decorative pavement patterns with only two colours to clearly divide the pedestrian, vehicle and the plaza spaces. The tone of the architecture, interior and exterior spaces are highly unified. The aesthetics is simple yet powerful.
边界模糊策略blurring the boundary
在密路网小街区的旧城肌理,公共空间无疑是复合多元活动的重要载体,需求和稀缺似乎总是不可调和的矛盾,因此,在本次改造中,设计团队希望找到一条路径:赋予该前场空间地标形象的同时,也为它赋予公共属性。
The historical city is densely covered by narrow streets and alleys, public space is undoubtedly an important medium of diverse activities; however, the demand for public space and shortage available to the public seems to be irreconcilable. Therefore, through this project, the design team aimed to find a solution, which not only made the Times Property Centre plaza a landmark in the area, but also gives the space a meaningful purpose for the public.
▼项目景观平面图landscape masterplan
采用边界模糊策略,通过半围合的流线型座椅树池,适度的高差既清晰地分隔市政人行道和休闲广场空间,又让市民可自由安全的穿行、驻足其间。半围合空间给人一定的安全感,树池座椅面向艺术雕塑设置,成为整个休闲广场非常高频的使用区域。设计赋予了广场新的秩序,不同的人在这里都可以找到惬意的位置,市民会特意绕道广场,或拍照、或与水景跳跳泉互动、或在雨篷下等待朋友、或在长椅上观景交谈。还是原来的那个地方,但伴随着《星生·新生》,时代地产中心也迎来了属于自己的新生。
Blurring the boundary: Through using two semi-enclosed tree planters, which clearly defines the sidewalk and plaza, it allows citizens to walk or stop freely within. The enclosed space provides a sense of security. The seats, which are set up facing the art sculpture, become the most frequently used space of the plaza. People are encouraged to find their own use of the space. Citizens will purposefully walk into the plaza: to take pictures, interact with the fountain, wait for friends under the awning, or have a conversation. It is the same place, revigorated with a new experience, which makes Times Property Centre also become a landmark in itself.
▼广场与流线型座椅树池the plaza and the tree planters
▼溢水水池与《星生·新生》雕塑铭牌结合the water feature and the sculpture nameplate
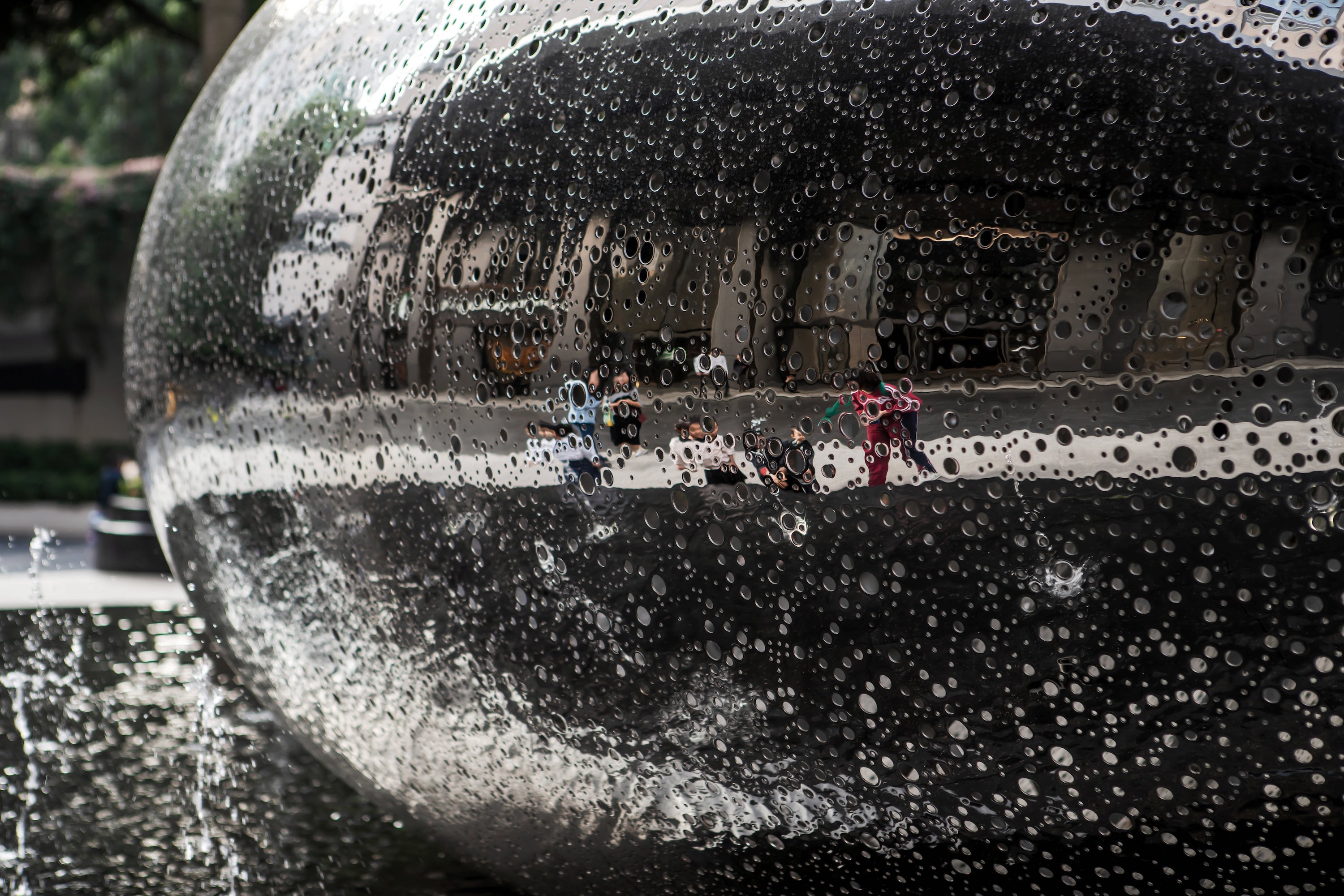 ▼喷泉开启时,场地互动性得以体现 the fountain attracts people to engage and interact
▼喷泉开启时,场地互动性得以体现 the fountain attracts people to engage and interact 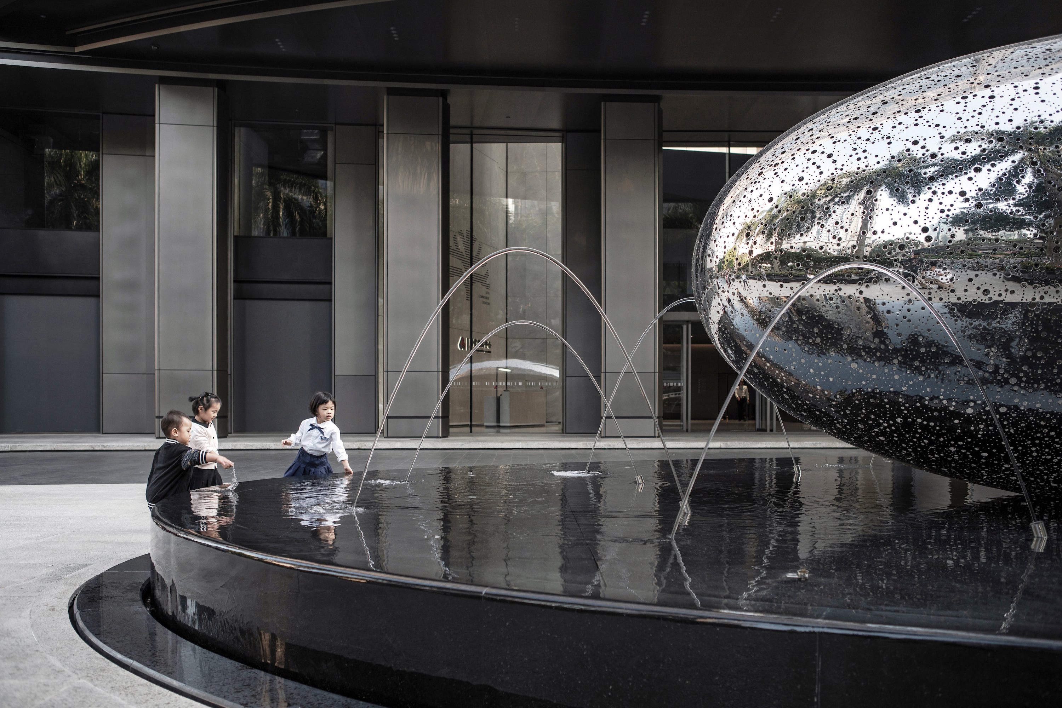
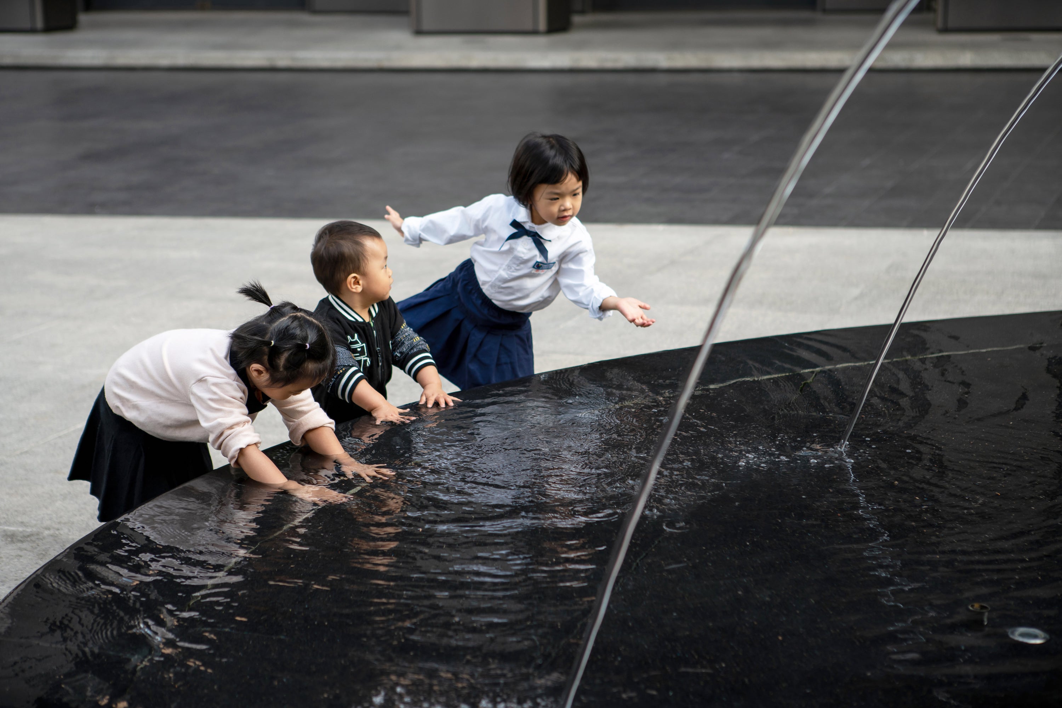
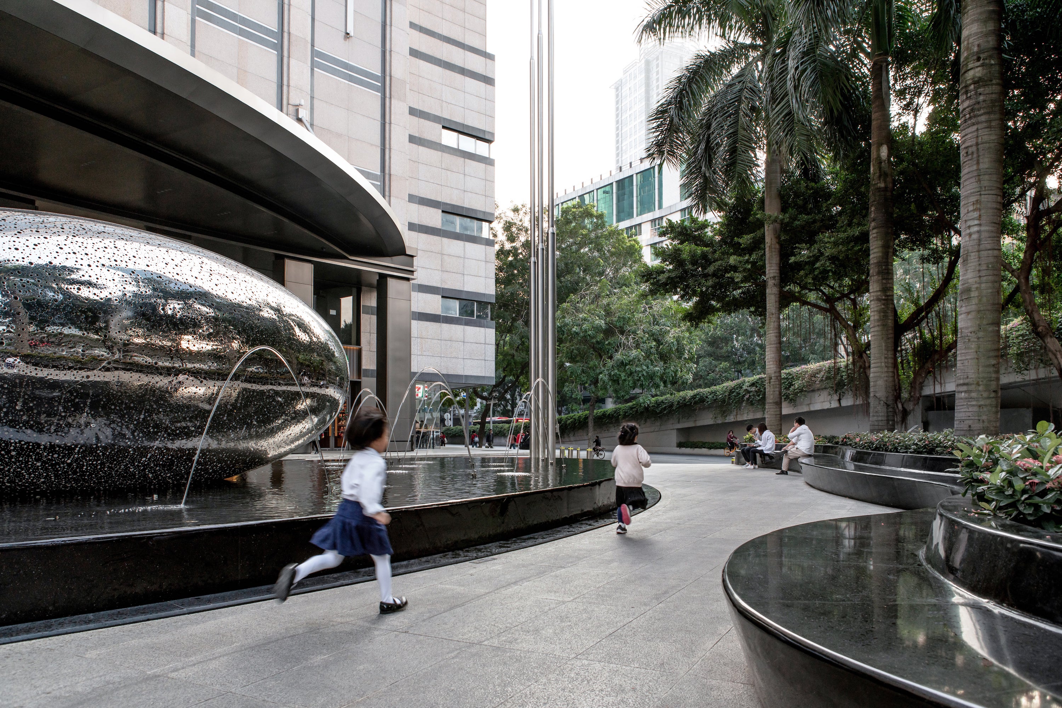
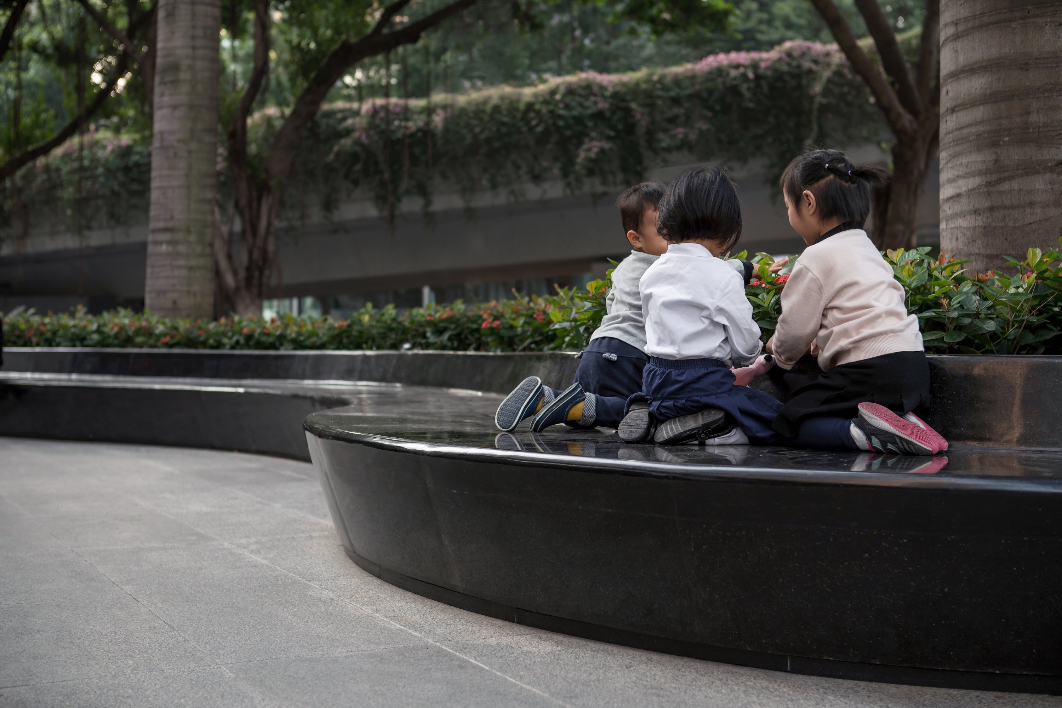
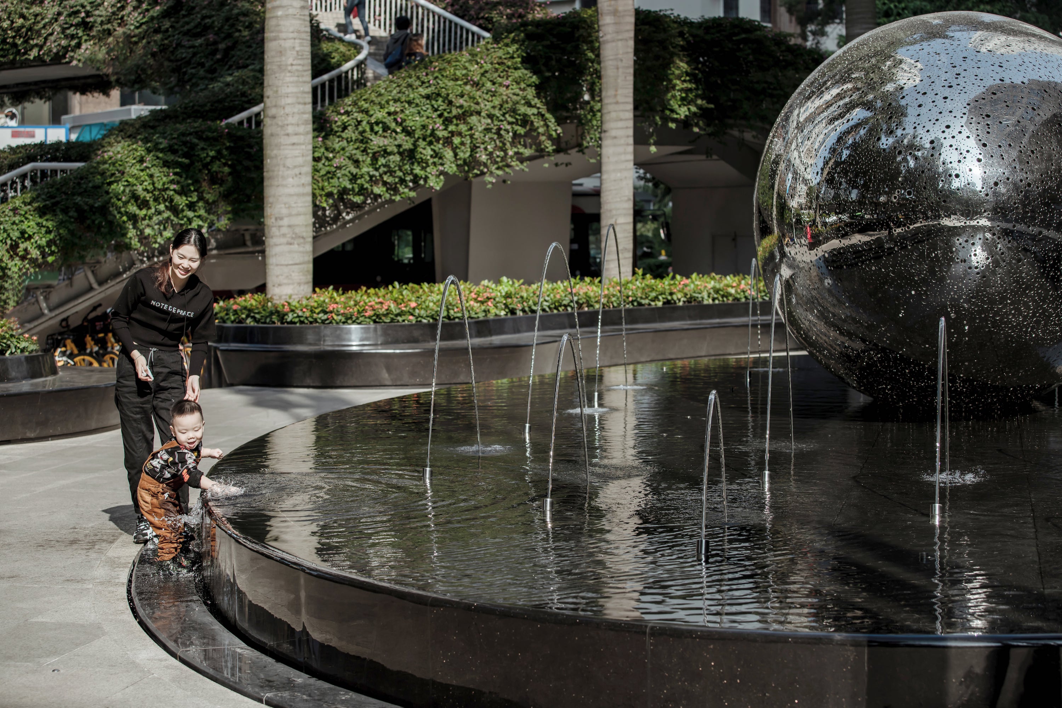 ▼《星生·新生》雕塑肌理,4000K内置灯光 the sculpture with 4000K built-in lighting
▼《星生·新生》雕塑肌理,4000K内置灯光 the sculpture with 4000K built-in lighting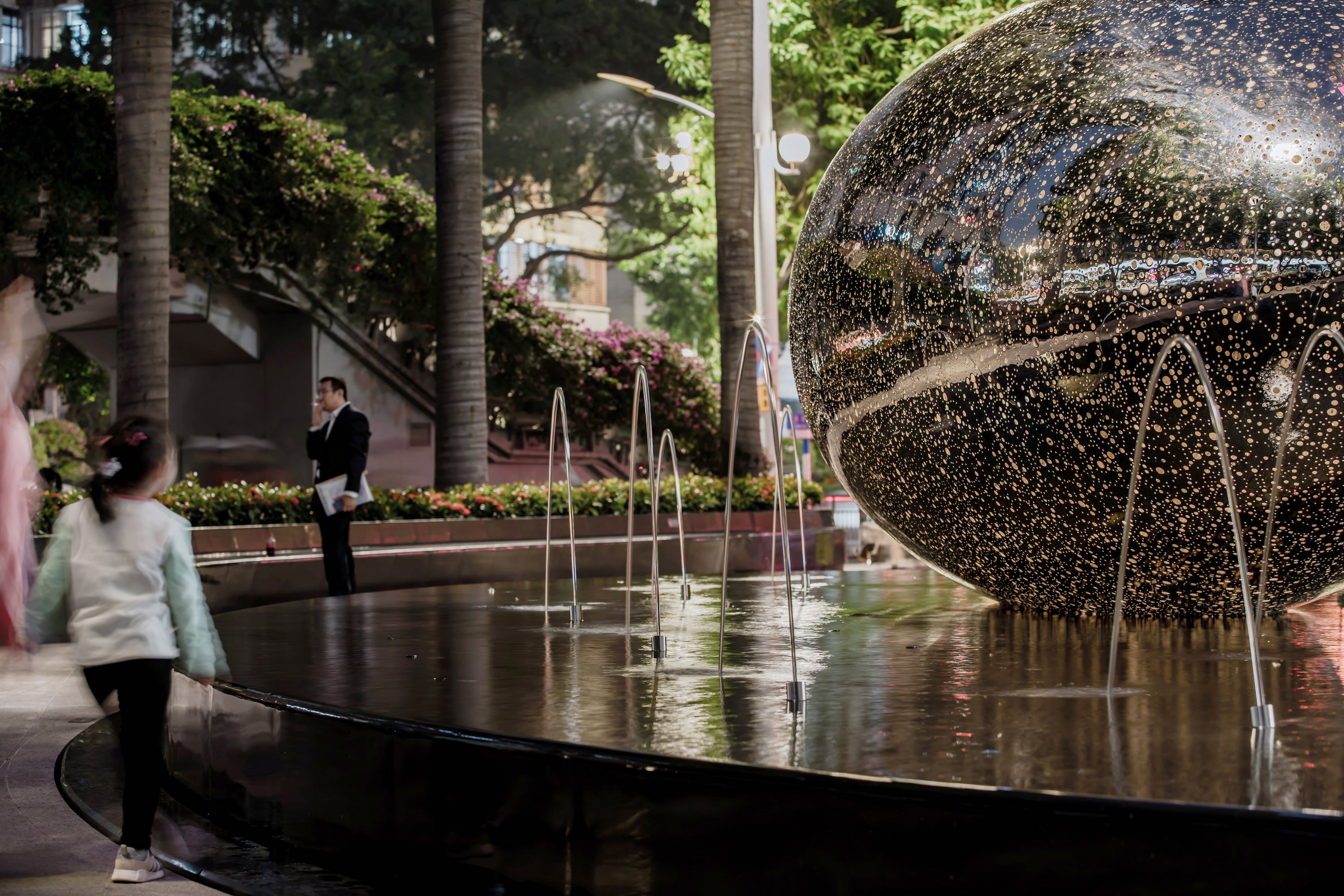
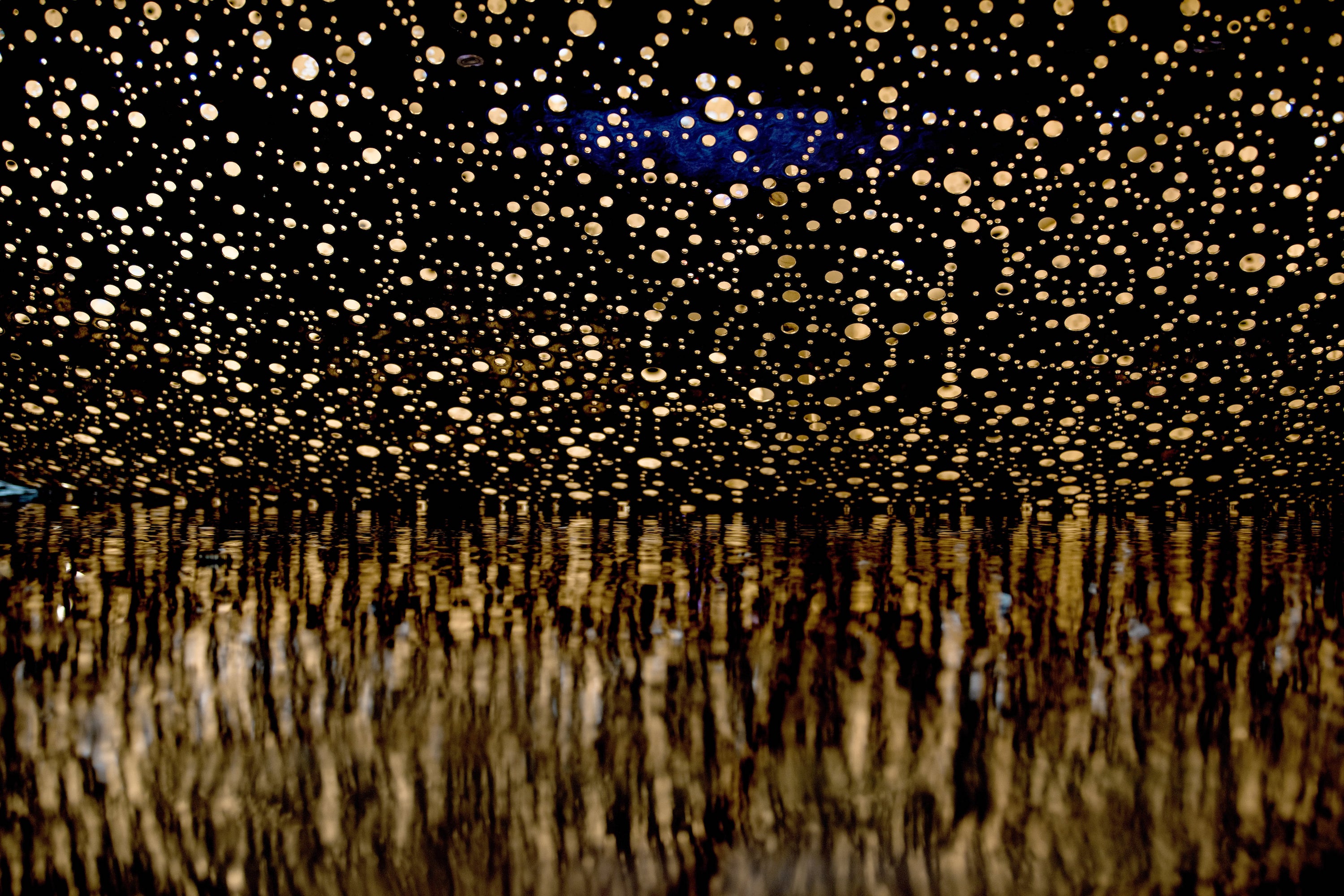
文脉延续策略 context development
项目紧邻豪贤路、越华路等岭南骑楼保存完好的街区,建筑设计团队将“骑楼”的概念融入主入口设计,类骑楼的建筑前场覆盖主入口的等候落客区域,为写字楼的员工出差等候,为路过的行人提供遮阴避雨、驻足闲谈的环境。在建筑立面改造上,建筑取消一至五楼建筑楼板,采用大面无框落地玻璃,使大楼内部的公共活动场景“流出”,成为城市生活的一道风景。雨篷和立柱进行了二次改造,统一使用哑光深棕色铝板干挂,灯带隐藏在立柱后侧,间接泛光照明,减法归并的极简手法,符合现代的商业办公氛围。
The project lies adjacent to the Lingnan historic district (including Haoxian Road and Yuehua Road). The architectural design team incorporated the local history into the concept for the main entrance, also providing a roof top and shading for people. In the renovation of the building’s facade, the design team removed the slabs from the first to fifth floor, which were replaced with large frameless floor-to-ceiling glass panels. The activities within become a scenery of the city. The design is aligned with the modern minimalistic office aesthetic.
▼建筑主入口 the main entrance of Times Property Centre
▼具有岭南骑楼氛围的建筑外廊柱改造 the Lingnan-arcade-style renovation of pillars
▼大楼内部2层空间望前广场a view from the 2nd floor of Times Property Centre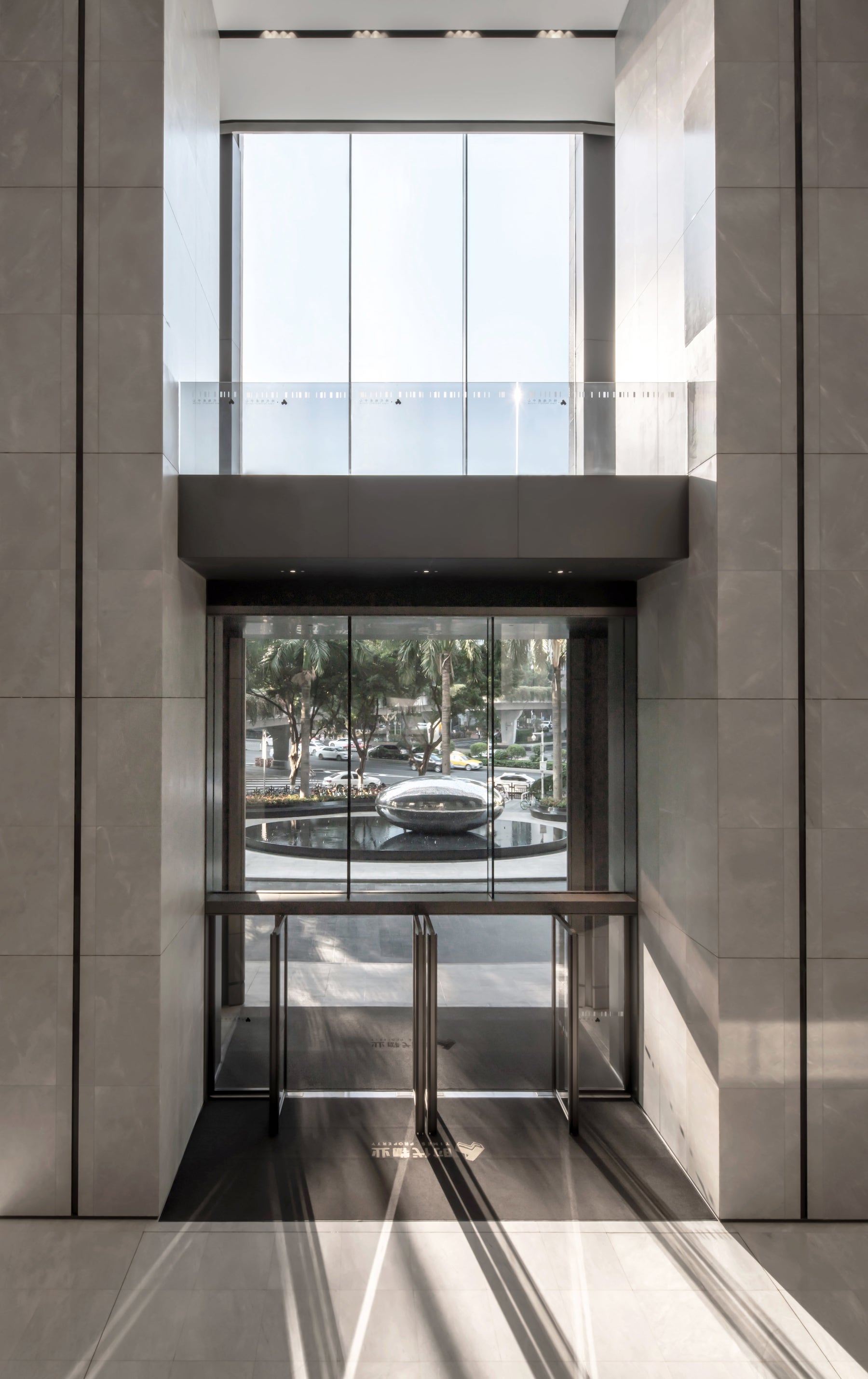

▼从城市角度看大楼内部a exterior view of Times Property Centre
项目名称:广州时代地产中心改造
地点:广州,中国
景观面积:3500平方米
设计时间:2018年10月
建成时间:2019年6月
业主: 时代中国控股有限公司
建筑及景观设计:时代中国设计研发中心
项目主持:向杰、黄征征
景观设计团队:罗武、蔡月秋、黄颂、赖传康、罗田、莫康玉、牟庆鸿、王永团、张军、裴力
景观施工:广州荣翠园林绿化工程有限公司
雕塑设计 : UAP
室内设计:共生形态
摄影:文耀影像
project name:Guangzhou Times Property Center Renovation
Location: Guangzhou, China
Area(square meters):3500
Design time: October 2018
Completion time: June 2019
Client: Times China Holding Limited
Architecture and Landscape Design: Times China Design Center
Project Leader: Xiang, Jie and Huang, Zhengzheng
Landscape Design Team: Luo Wu, Cai Yueqiu, Huang Song, Lai Chuankang, Luo Tian, Mo Kangyu, Mou Qinghong, Wang Yongtuan, Zhang Jun, Pei Li
Landscape Construction: Guangzhou Rongcui Landscape Engineering Co., Ltd.
Sculpture Design: UAP
Interior Design: C&C Design
Photo: WYAP-studio
项目中的材料运用 Application of materials in this project
更多 Read more about: 时代中国设计研发中心


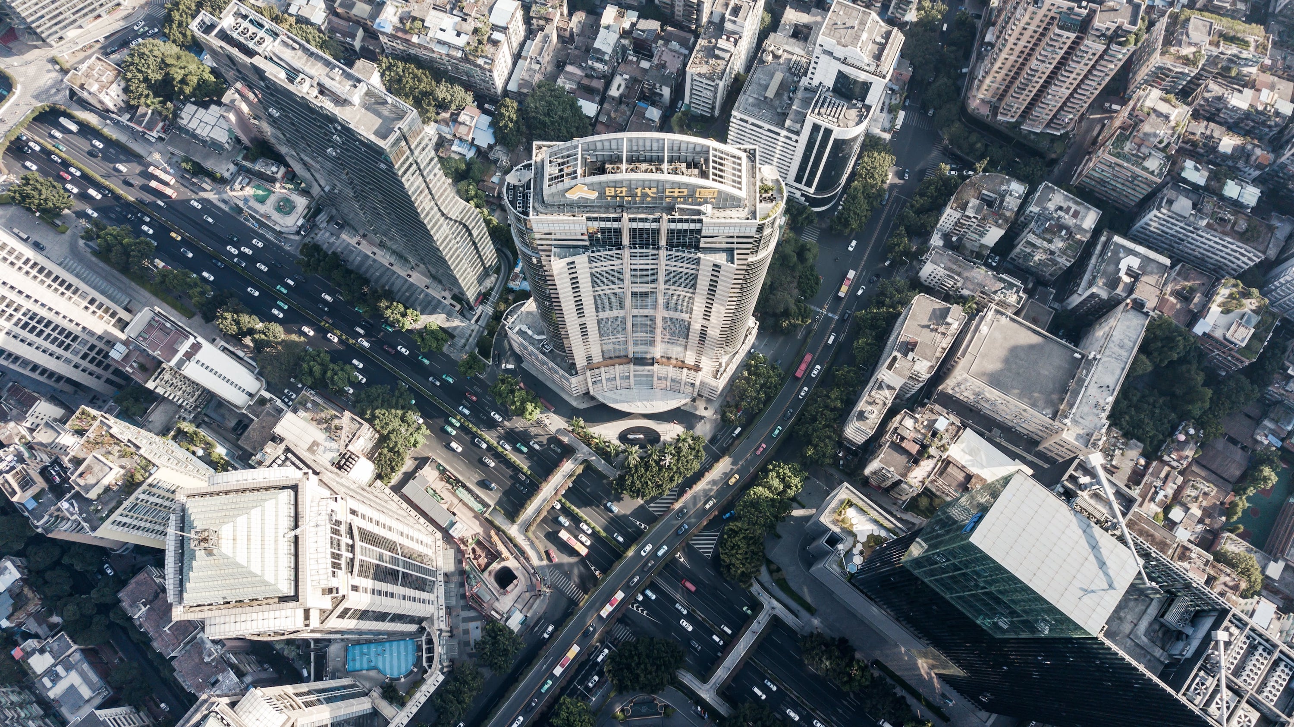

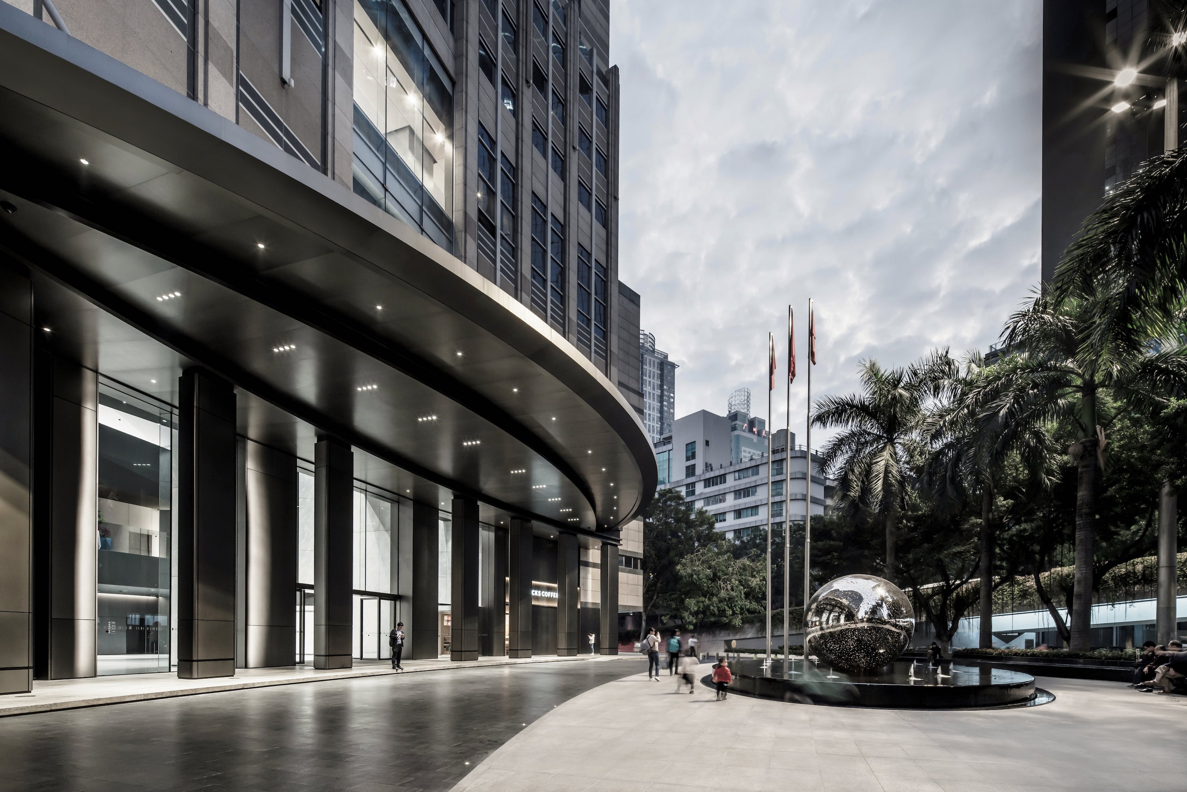

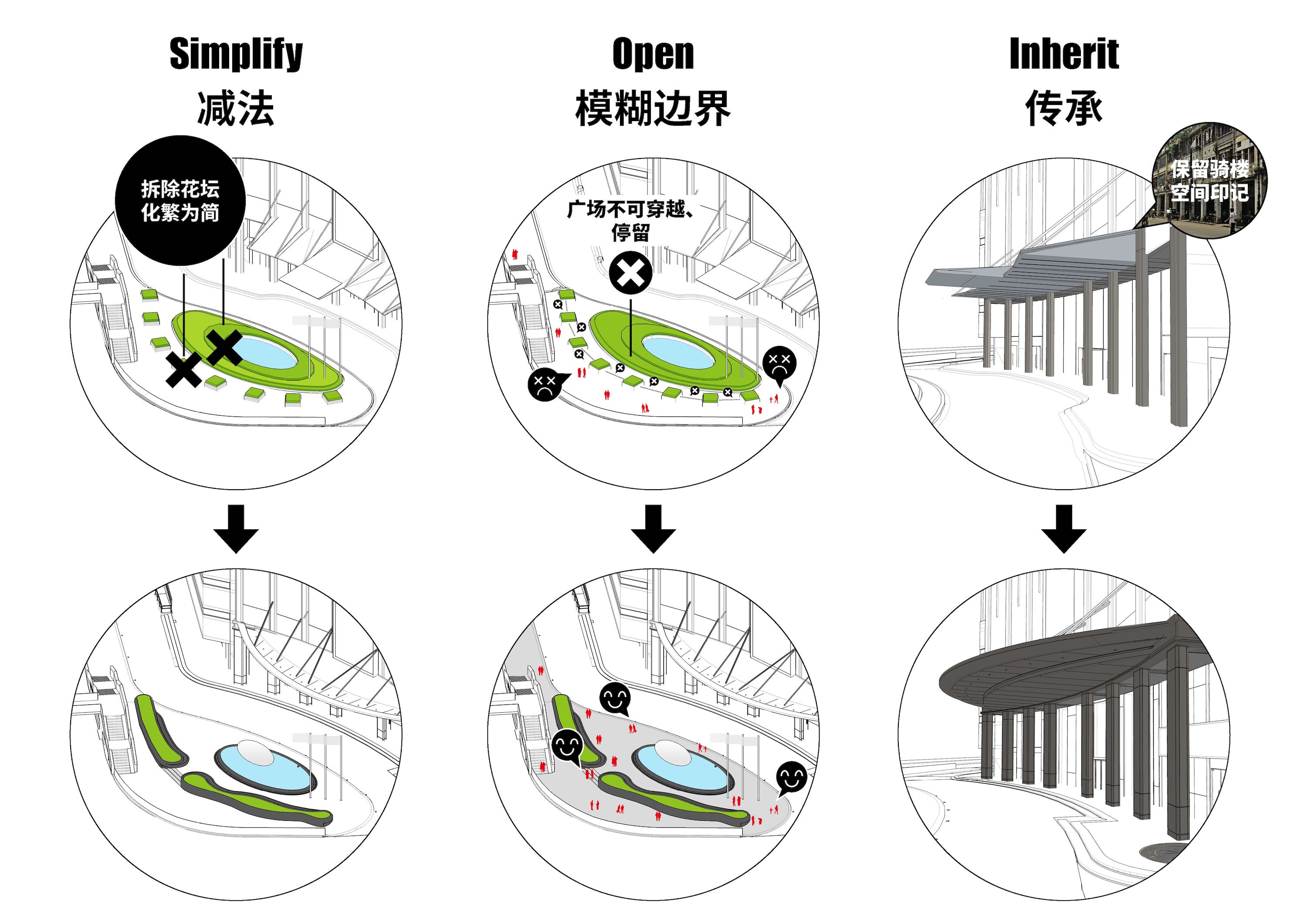
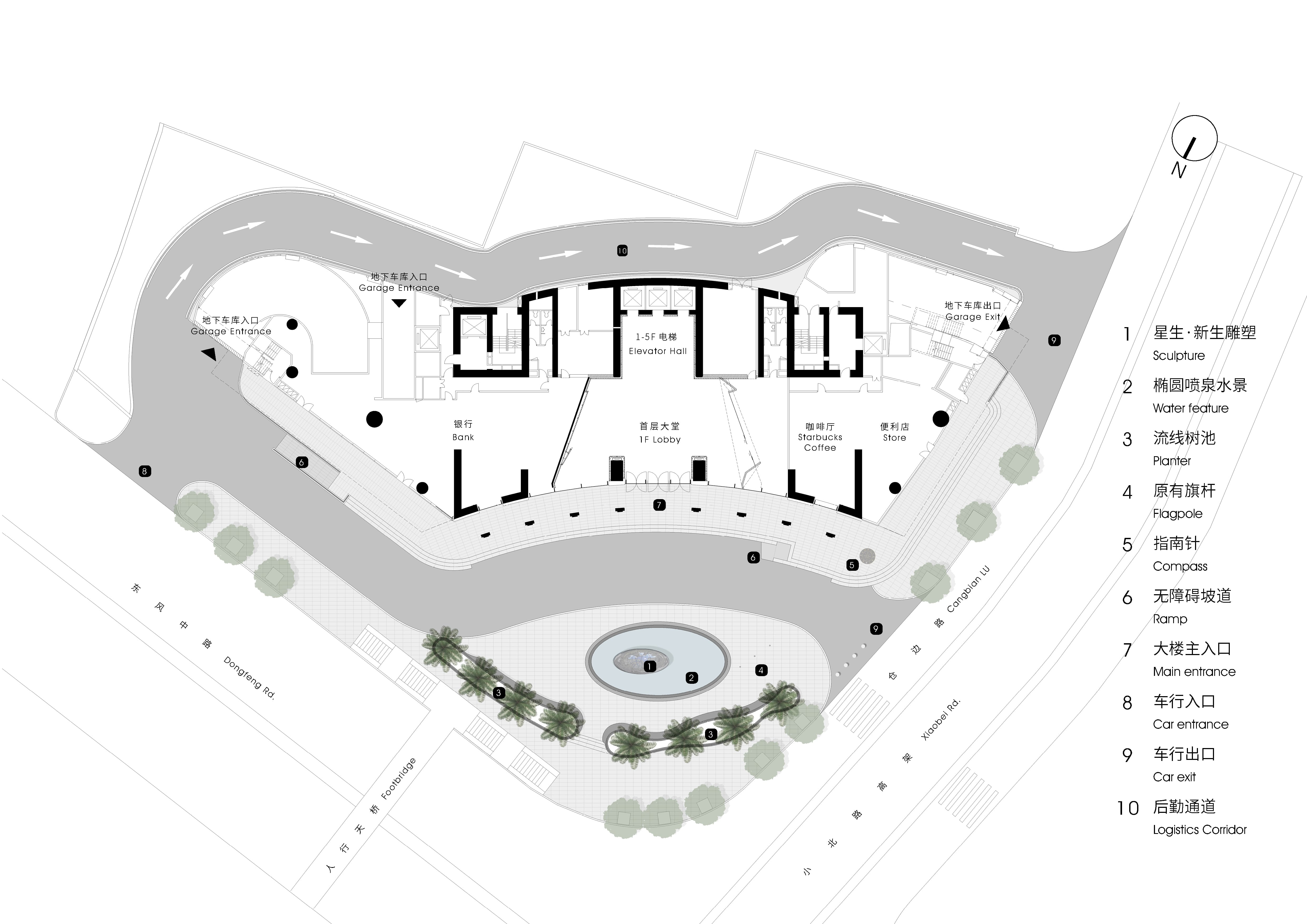


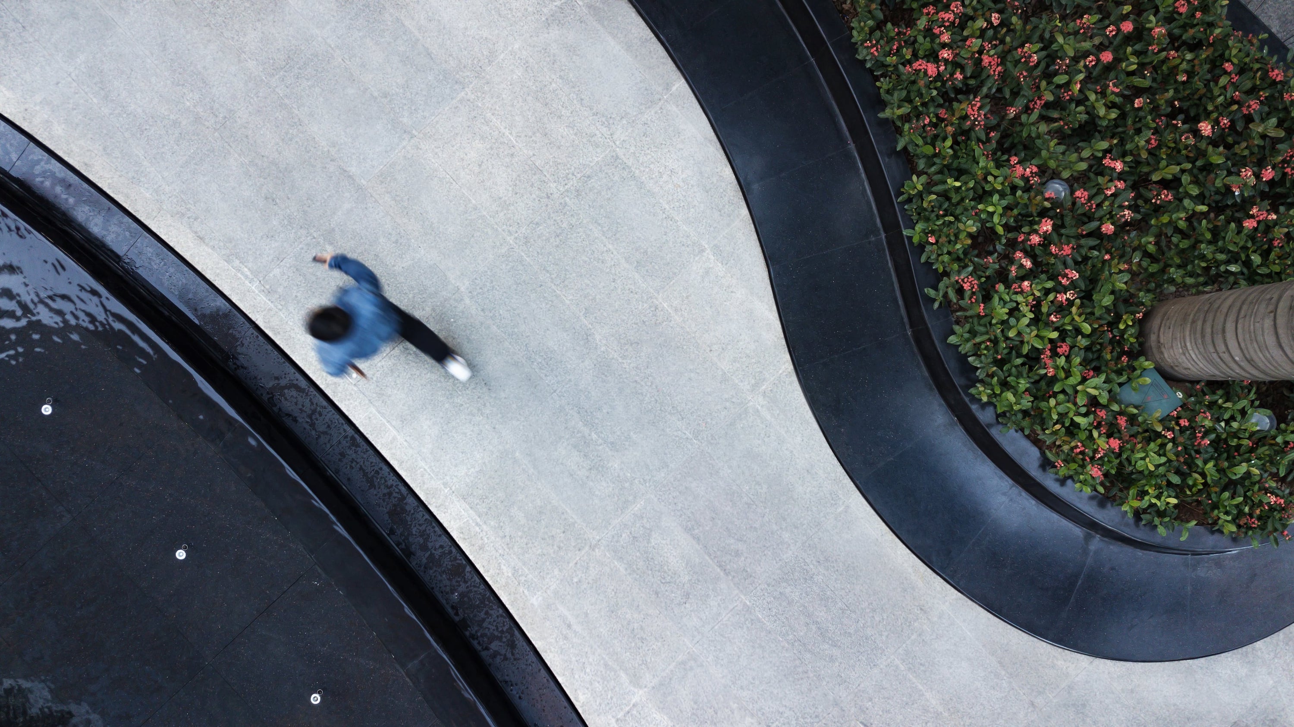
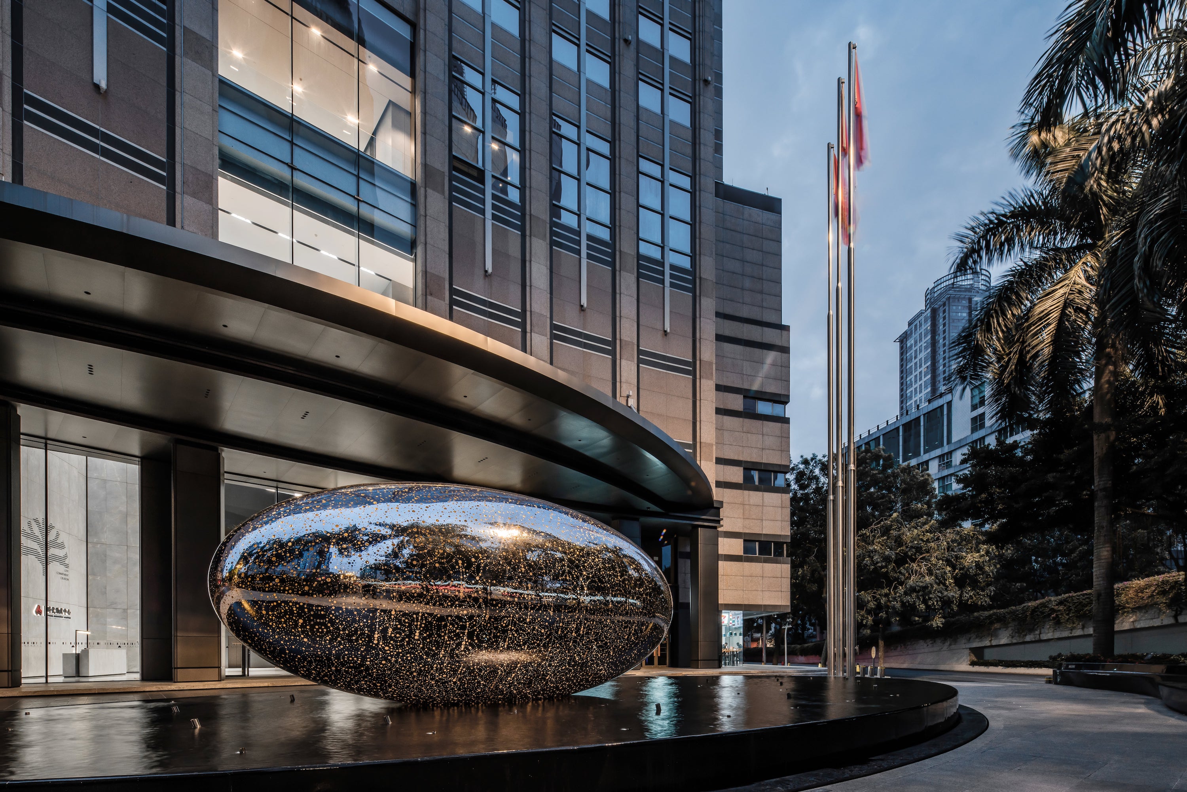







0 Comments