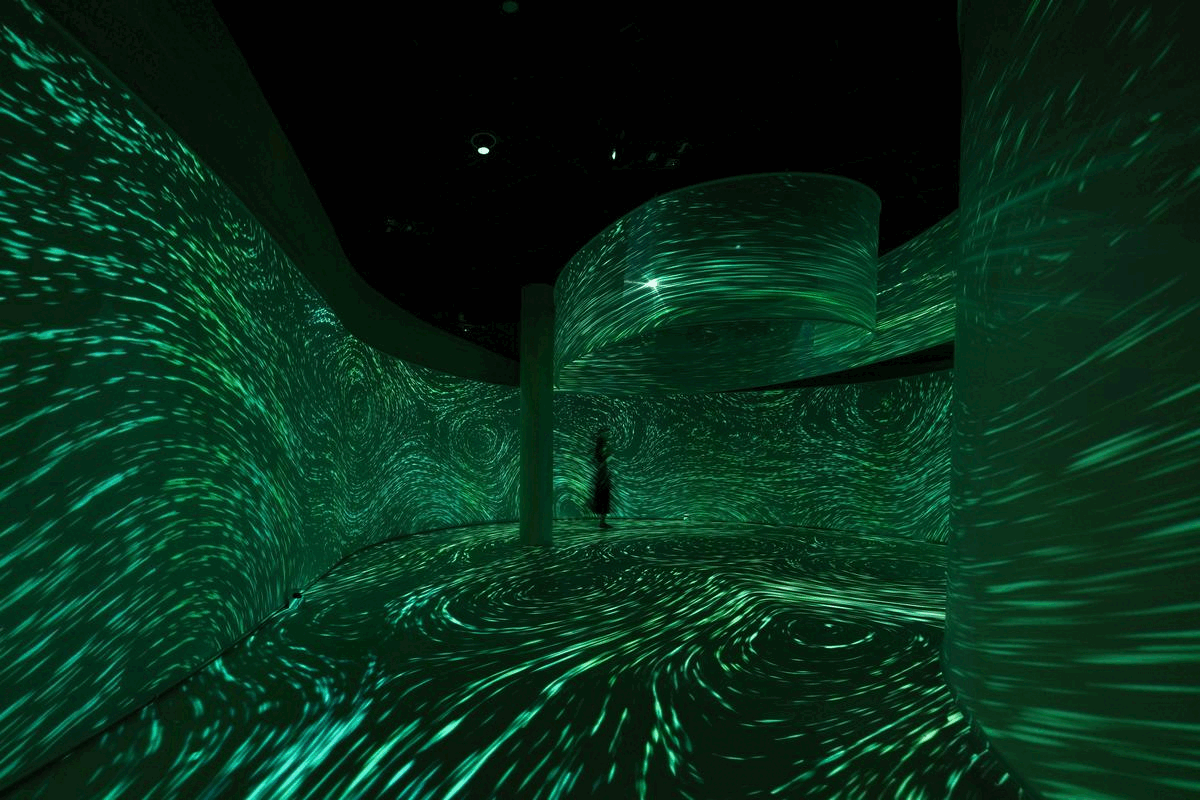本文由 水相设计 授权mooool发表,欢迎转发,禁止以mooool编辑版本转载。
Thanks to Waterfrom Design for authorizing the publication of the project on mooool, Text description and photos provided by Waterfrom Design.
水相设计:自牧-削减边界,让建筑融入地景 Appreciate Nature-Reduce the boundaries to allow the architecture to blend into the landscape
邻近三亚海湾的海棠河,曾因人口快速聚集发展遭受污染,近来由地产开发商接手整治河道全域生态,力图恢复天然景观,治理工程包括重新思考建筑与环境如何达成和谐,延续生态与都市发展共生。
Waterfrom Design:The Haitang River, near Sanya Bay, had previously suffered from pollution due to rapid population growth and development. Recently, real estate developers have taken over the comprehensive ecological restoration of the river, aiming to restore the natural landscape. The restoration project involves rethinking how buildings and the environment can harmonize, striving to maintain a symbiotic relationship between ecology and urban development.
隐,贴附地形的透薄轮廓 Translucent outlines that adhere to the topography
本案为呈现海棠河整治计画的建筑中心,基地比邻河道,因堆积和冲刷自然形成蜿蜒及倾斜的地貌,填平河岸凹凸或架高基地、整平后再造建物看似展现秩序效率的策略。但水相设计与建筑、景观三方讨论后认为,宜压低建筑实体和心理姿态,以更融入大地的思维衔接文明与生态。
This project serves as the architectural centerpiece for the revitalization plan of the Haitang River. Adjacent to the waterway, the site’s natural terrain has meandering and sloping features formed by sedimentation and erosion. The initial strategy involved either leveling the undulating riverbanks or raising the base, aiming to reconstruct the buildings to seemingly showcase an orderly and efficient layout. After thorough discussions among the Waterfrom design, architecture, and landscape teams, it was collectively agreed that it would be more appropriate to lower both the physical and psychological presence of the buildings, allowing for a more harmonious connection between civilization and ecology, thus aligning with a mindset that integrates with the earth.
▽设计概念 illustration
▽设计模型 Design model
因此,建筑一改随机能叠砌而僵硬高耸的实体,改以流畅低伏、玻璃环绕的薄透量体轻触河岸,维持水域景观。由主道路岔出、蜿蜒靠近建物的坡道如支流,几座土丘和缓隔开外侧路面的视线,轻盈带曲度的屋顶像纸张飘落静歇,顶部一处如海棠轮廓的开口,更消融建筑阻断景观的实感。
Therefore, the architecture departs from the rigid and towering structures formed by functional stacking. Instead, it embraces a sleek, low-profile design with transparent, glass-encased volumes gently touching the riverbanks to preserve the waterscape. The pathways branching from the main road wind like tributaries, approaching the buildings, while several mounds and gentle undulations discreetly separate the outer view from the road. The lightly curved roofs, resembling paper gently settling, hover with a sense of grace. At the apex, an opening reminiscent of the contours of a hibiscus flower further dissolves the tangible barrier between the architecture and the landscape, allowing for an uninterrupted view.
▽项目鸟瞰 Aerial view
▽建筑外观 exterior
基地广场及馆内动线皆栖息于下,部分又挖掘下沉区域,使整体宛如嵌于河岸的雕塑,依附着地景,形成温柔介入自然的角度,无喧无攘,安静谦和。
The plaza and internal circulation paths of the site are nestled below ground level, with certain areas excavated to create sunken spaces. This design creates an overall effect resembling a sculpture nestled into the riverbanks, harmonizing with the landscape. The approach reflects a gentle integration with nature, offering a tranquil, serene environment, free from clamor or bustle.
▽轻盈带曲度的艺术感屋顶 Light and curved artistic roof
▽中庭下沉空间 Atrium sinking space
捏,无边际延展的线与面 Boundless, expansive lines and surfaces
为延续内外通透的视觉印象,室内突破实墙和楼板划分区域楼高的传统,量体内部仅3米高的空间,因顶上大面积屋顶而感觉空间向四周延展。我们想像各类机能是柔软可折叠或摊放,再以坡道回绕串连高低各区,使楼面更似顺应地形连贯起伏而非断裂的平面组合。如此模糊水平基准面的做法,加上窗外地景延伸的景深,使空间呈现一种漂浮、无序的流动状态,呼应河水奔流的动感。
In order to sustain the transparent visual impression inside and outside, the interior breaks away from the traditional delineation of spaces by solid walls and floor divisions. Within the three-meter-high space, the extensive roof creates an illusion of space expanding outwards. A winding ramp connects areas of different elevations, making the floor feel more like a continuous undulating surface in harmony with the terrain, rather than a disjointed, flat composition. This method, blurring the horizontal reference plane, along with the depth of the landscape outside the windows, presents a space that embodies a floating, unordered, and flowing state, echoing the dynamic motion of a flowing river.
▽内外通透的视觉空间 Transparent visual space inside and outside
当部分水平差距大必须倚赖阶梯时,则以向下切凿的形式维持整体曲面延伸;高低层也自然错出局部立面,搭配低于户外沉降区块的挡土墙,在不增设僵化隔间的前提下,顺势创造动线上明暗、缩放的节奏变化,相较于开放平面及玻璃帷幕的穿透,更能安放需要隐私或控制光源的展示区域。
In instances where significant horizontal differences require the use of stairs, the overall curved surface is maintained by a form cut downward. Varied levels naturally stagger parts of the facade, complemented by retaining walls lower than the outdoor settling blocks. Without introducing rigid partitions, this approach dynamically creates variations in light and scale along the circulation paths. In contrast to the open-plan and glass curtain wall transparency, it better accommodates exhibition areas that require privacy or controlled lighting.
▽内部空间 Interior space
整体以少量但必要的项目接续成抽象空间雕塑,例如入口接待柜台利用一段坡道尽头的弧线,延伸成两道曲面交叠如水中微小漩涡,圈围工作范围同时融入背景。也撷取流水及河畔土地柔软有机轮廓,设计弱化方向性的长椅,在开放场域岔分出动线流向,丰富线条在空间里翻腾的层次。
The overall design connects a few necessary elements to form an abstract spatial sculpture. For instance, the reception desk at the entrance utilizes a curved form at the end of a ramp, extending into two overlapping curved surfaces resembling tiny eddies in water, enclosing the workspace while blending into the background. Inspired by the soft, organic contours of flowing water and riverbank land, the design incorporates benches that de-emphasize directional lines, guiding the flow of movement in open spaces, enriching the spatial dynamics with a variety of lines and forms.
▽内部空间 Interior space
掘,土壤的冲刷与堆积 Soil erosion and deposition
对我们而言,内部动线如雕刻刀切剖穿梭于地表及土壤,使人行走期间恰如河川蜿蜒,无论削切或缓步堆积,深浅不一的层层叠覆象征时间的安静与无休,而夯土纹理正可表现河流与土地之间相互演变的线条,和缓随机。除此之外,它无断面切割线的中性特质更能放大延伸感,整体仿佛大自然随性捏塑的大尺度雕刻,流畅连贯而使人感到安定。
For us, the interior pathways act as a sculptor’s knife, traversing the earth’s surface and soil. The movement within resembles the meandering flow of a river, whether through cuts or slow accumulations. The varying layers symbolize the quiet and ceaseless passage of time. The texture of rammed earth can portray the lines of mutual evolution between rivers and land, displaying a gentle randomness.
当建筑以感受自然为目的,设计要酝酿的姿态便是融入环境,使存在若有似无,举重若轻。而皮层上的开口不仅为了出入,更是催化内外环境共融共生的通道。放眼望去,场域因穿透而一目了然,却也包罗着户外万物,引领人谦卑观看自身与自然的关系,而非俯视大地的征服姿态。
When architecture aims to resonate with nature, the intended design posture is one of assimilation into the environment, existing as if in a delicate balance between presence and absence. The openings on the surface serve not only for entry and exit but also as catalysts, facilitating a symbiotic integration of the interior and exterior environments. Gazing out, the space becomes transparent due to these openings, yet it encompasses the entirety of the outdoor environment, guiding individuals to humbly contemplate their relationship with nature, rather than adopting a stance of conquering the land.
▽多媒体展厅 Media room
▽一层平面图 1F Plan
▽负一层平面图 B1F Plan
▽剖面图 Elevation
项目名称:海棠河生态公园-海棠晓翼
空间设计:李智翔、葛祝纬、卢振宇、杨睿霈/水相设计
建筑设计:易加设计
项目建设方:华润置地海南片区公司
建设方团队:柯伟、易刚、刘鹏吉、叶德理、袁杰、陆泽东、赵静、林靖岚
座落位置:三亚市
室内面积:740平方米
空间格局:生态展示厅、多媒体展厅、休憩区
设计时间:2022.09~2023.02
施工时间:2023.03~2023.09
主要材料:浅米色夯土、米白色无缝地坪、白橡木
项目摄影:吴鉴泉
Project:Haitang River Ecological Park- Haitang Xiaoyi
Interior Designer:Waterfrom Design
Architectural Design:EPLUS DESIGN INCORPORATION
Project Development:CRLAND
Location:Sanya City
Area:740 m2
Layout:Ecological Exhibition Area, Tea Tasting Area, Multimedia Area, Toilet
Design Period:2022.09~2023.02
Construction Period:2023.03~2023.09
Material:Light beige rammed earth paint、White oak
Photographer:Vincent Wu
“ 融入自然与环境的公共艺术建筑空间。”
审稿编辑:Maggie
更多 Read more about:水相设计























































0 Comments