本文由 张唐景观 授权mooool发表,欢迎转发,禁止以mooool编辑版本转载。
Thanks Z+T Studio for authorizing the publication of the project on mooool, Text description provided by Z+T Studio.
张唐景观:2015年刚刚受到绿城委托这个项目的时候,我和张工“眼前一亮”:完全在地铁上盖的一个公园,比地面高三层楼的绿地,可以是现代版的空中巴比伦啊。(后来的经验告诉我们,如果项目不难做比如条件极端苛刻,甲方一般不会想到张唐;让人“眼前一亮”的项目往往都极为挑战)。
Z+T Studio: In 2015, when we were commissioned by Greentown for this project, Zhang and I were surprised by a park that is completely hung over the subway. A landscape that is three stories higher than the ground can be a modern Babylon in the sky. (Our experience manifested the truth that a project is always difficult enough to come to Z+T Studio. Projects that surprise people are often extremely challenging).
▼现场条件 The existing site conditions
现场的条件是这样的:屋面有组织排水造成多向的坡度,排水沟纵横之间;场地有十几处通风井,通风井平均高度在1.8米,集中在最高一级的平台;场地有三级折线的异形台地,每级高差在1.5米左右(据说台地的出现是在修地铁上盖的时候有境外建筑师将此设计成台地花园,概念虽未被采纳,结构却被修了出来,为后续设计硬生生造出一个限制条件)
西公园内部还包括一个代建小学、托老所,服务于未来社区;小学的出入口与地面相接,有停车、接送等人流车流组织,其操场的边界与社区的停车库是一墙之隔;与社区交接部分是2米高的围墙,社区内部的人进入公园需要通道。
The existing site conditions are not pleasing. The pre-designed drainage pipes on the roof create multi-directional sloped terraces where drainage ditches lie vertically and horizontally. There are more than a dozen ventilation shafts on the site, with an average height of 1.8 meters, concentrating on the top platform. The site has three levels of irregular terraces with a height difference of about 1.5 meters for each level (it is said that the terrace was built along with the subway. The foreign architects designed it as a terrace garden. Although the concept was not adopted, the structure was built and becomes a restriction for future design.)
The West Park also envisions an elementary school and a daycare center for the elder people to serve the future community. The entrance and exit of the elementary school flush with the ground to serve people flow from parking and drop-off. The boundary of its playground is separated from the parking garage of the community by a wall. Also, there is a 2-meter-high wall between the park and the community. Therefore, residents need access to the park.
▼屋面现状 Current situation of roof
 ▼屋面高差与屋顶结构 Height differences and Roof Structure
▼屋面高差与屋顶结构 Height differences and Roof Structure
场景 Programs
杨柳郡社区未来入住居民计划在4600户左右。西公园作为步行区域三十分钟内唯一的综合性公园绿地,可以为居民提供锻炼、散步、种菜、溜娃、野餐等等户外活动。人对自然的需求是动物的本能。有一个话题陈旧但是永恒:人为什么需要自然?需要什么样的自然?人离不开自然最初是食物,然后是材料(木、石),现在是能源;曾经在第一需求满足后,花园(garden)成为如画的风景(picturesque)进而发展成人类对艺术上的精神需求;在自然伦理上,怎样的人地关系最为健康,以谁为先谁为主导?没有人介入的自然肯定最为健康,但是这种健康的意义是什么?
The number of future residents in the Yangliu County community will be approximately 4,600. West Park, as the only comprehensive green space within 30 minutes of walking, can provide residents with various outdoor activities such as exercises, walking, urban agriculture, baby strolling, picnics, and so on. Human needs for nature are the instinct of animals. There is an eternal cliché: Why do people need nature? What kind of nature is needed? People cannot live without nature. At first, the reasons are foods, then materials (wood and stone), and now resources. Once the first needs were met, the garden became picturesque and then developed into human beings’ spiritual need of artistic appreciation. In terms of natural ethics, what kind of human land leadership is the healthiest? Which has the priority or the leadership? It goes without saying that nature without the healthiest, but what is the meaning of this health?
西公园面积7.31万平方米。地铁上盖的绿地在本质上是一个人工的自我循环的小生态系统。它的骨架(tectonic)是围绕着两层水系统展开的:覆土层上的地表径流,以及覆土层下/屋顶层的有组织排水(地表渗水)。两条线路殊途同归,最终进入城市管网,与地下水的补充与完善无缘,不能算是一个完美的生态处理。但是地表径流的延迟与生物净化本身可以对微气候有所调节,可以缓解极端雨量对城市管网的压力。这是半空中的西公园“身体健康”的保证。
The West Park is a site with an area of 73,100 square meters. The green space above the subway is essentially an artificial, self-circulating small ecosystem. Its skeleton (tectonic structure) involves a two-layer water system. One is the surface runoff above the overburden, and the second is the drainage under the overburden/roof (surface water infiltration). The two systems eventually merge and enter the urban pipeline network, and have no connection with the supplement and improvement of groundwater. It cannot be regarded as a perfect ecological treatment. However, the delay of surface runoff and biological purification will adjust the microclimate and relieve the pressure of extreme rainfall on the urban pipeline network, which is the guarantee of the “health” of West Park.
▼西公园排水系统 Drainage system of The West Park
场景的营造是“心灵健康”部分。农场、水渠、湿地、桃林在最初的设计里是我们预期的几个场景:最高的平台处结合十五个通风井做成眺望台,每个高起来的通风井可以成为候鸟聚集地;与车行道交接的入口通过之字形坡道爬上眺望台,坡上是一片桃林/樱花林;利用第一个平台与第二级之间的最大高差,处理成儿童活动的场所;学校外围的绿化处理成户外草坪与湿地,可以同时服务学校的户外课堂教育;运动场地包括篮球、网球、羽毛球,处于农场与学校之间。农场处于场地最窄、最远端,其边界是湿地系统的一部分。
The landscape scenarios take care of the “mental health”. Scenarios like the farm, water canal, wetland, and peach woods were from the preliminary design. The top platform is combined with fifteen ventilation shafts to form a viewing platform. Each extruded ventilation shaft can become a rest island for migratory birds. The entrance, which meets the crossroads, is piled up to the observatory through a zigzag ramp where is a peach/cherry blossom forest. The maximum height difference between the first platform and the second is treated as a place for children’s activities. School periphery is designed with lawns and wetlands which can serve as an outdoor classroom for education. sports courts for basketball, tennis, and badminton are located between the farm and the school. The farm is located at the narrowest and farthest end of the site, and its boundary is part of the wetland system.
技术 Technology
主要的硬性条件有这样几个方面:
The major issues are as follows:
1、屋面排水 Roof drainage
2、消化高差 Height differences
3、边界处理 Boundary treatment
评审 Critiques
1、设计语汇
上会评审时,这个设计的道路系统被领导批评“发神经”:直线形的公园道路形态以及非S形的植物平面布置是不容易被接受的;专家对生态系统非常敏感,它在使用上的意义仍然会受到传统园林观念的质疑。
2、维护管理
该公园是绿城代建,最后交还区政府管理。人的活动方式和内容因为管理方式和成本退居其次,比如由于灌木管理成本最低,除硬质道路和场地以外的空间最好是人不能介入的地被或者灌木;活动场地(篮球、网球场)因无法管理(是否收费,怎么收,谁来管)被取消。公园终究是社会产物,最后的实现和社会运作体系契合,突破和超越实非朝夕。
1. Design vocabulary
The design of the road system received comments such as ”insane” from the leaders. The linear park paths and the non-S-shaped planting layout are not easy to accept. The experts are very serious about the ecosystem. In terms of practical usage, the design is still questioned under a traditional garden design discipline.
2. Maintenance and management
The park was built by Greentown and finally returned to the district government for management. People’s activities and usages take second place because of management methods and costs. For example, because shrub has the lowest management cost, it is preferred by the client to cover places other than hardscape and activity sites so that people cannot access them. Activity spaces (basketball court, tennis court) were canceled due to management concerns (Should people be charged for sports courts? How to charge and who will take the responsibility of management?) After all, the park is a social product, and the final realization is in line with the social operation system. Breaking through and surpassing the system cannot be fulfilled in one night.
结语 Conclusion
这个让设计师“眼前一亮”的项目最后没有什么“眼前一亮”的“东西”——没有造型奇特的构架,没有挑战工艺的座椅,甚至没有商业开发惯用的“精神堡垒”。但是非常庆幸的是张唐办公室曾经投入两个团队花很长时间深入的研究了它的里里外外、边边角角,和绿城团队一起努力,最后保证了公园在低成本条件下修建完成(事实上,地铁上盖的公园成本仅防水、覆土等基建部分就已经是很大的投入)。儿童活动场地因为种种原因我们没有参与深化设计和制作。但是从植物生长的繁茂程度可以看到它们对生存条件的满意度;如果有机会再次造访,我们希望看到更多的居民的使用状况,从而了解更多的人对城市公园的需求。
In the end, this eye-catching project has nothing to catch people’s eyes – no peculiar structures, no craftsmanship-challenging chairs, and even no usual “spiritual fortress” of commercial development. But fortunately, Z+T studio invested a long time and involved two teams to study every corner of the site. They worked hard with the Greentown team, and finally ensured that the park was completed under a low budget. (In fact, the cost of the infrastructure such as waterproofing and soil covering of a park atop the subway is already huge). For various reasons, we did not participate in the design development and production of the children’s playground. But the lush planting has already told us their satisfaction with their living environment. if we have the opportunity to visit again, we hope to see the usage of more residents to understand deeper about people’s needs for urban parks.
项目名称:地铁绿城•杨柳郡西公园项目
甲方:杭州东胜置业有限公司
景观设计:上海张唐景观设计有限公司
设计团队:张东、唐子颖、徐敏、周啸、姚瑜、张玫芳、杜强、蔡孙喜、袁帅、陈逸帆、牛宇轩、彭阳、张卿、王琪
建成时间:2018年5月
摄影:张海
地址:浙江省杭州市江干区杨柳郡
Project Name: Metro Greentown·Yangliu County West Park Project
Client: Hangzhou Dongsheng Real Estate Co., Ltd.
Landscape design: Shanghai Z+T Landscape Design Co., Ltd.
Design team: Zhang Dong, Tang Ziying, Xu Min, Zhou Xiao, Yao Yu, Zhang Meifang, Du Qiang, Cai Sunxi, Yuan Shuai, Chen Yifan, Niu Yuxuan, Peng Yang, Zhang Qing, Wang Qi
Completion time: May 2018
Photography: Zhang Hai
Address: Yangliu County, Jianggan District, Hangzhou City, Zhejiang Province
更多 Read more about: 张唐景观



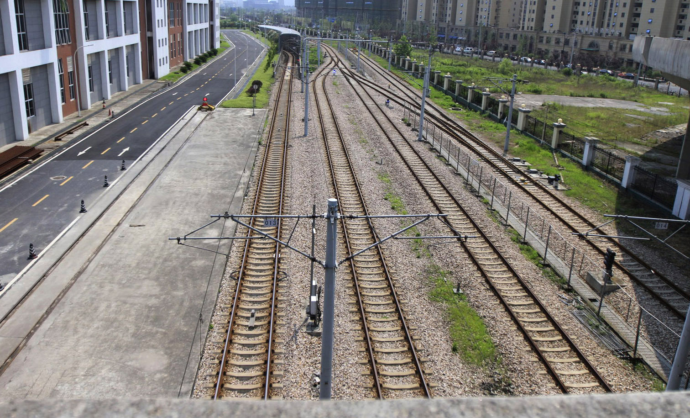


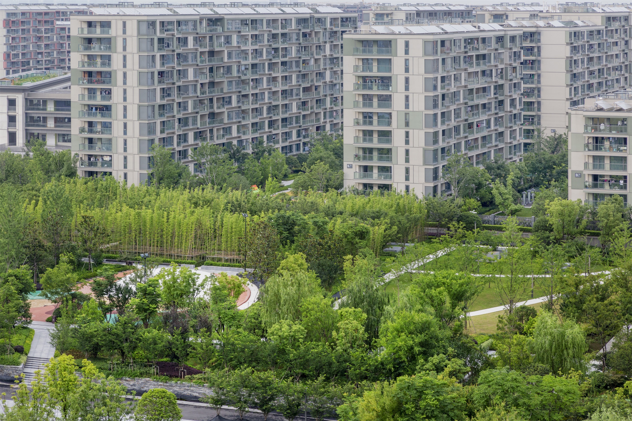
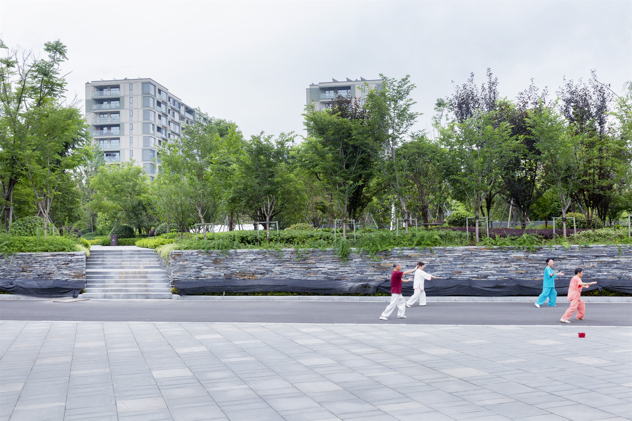
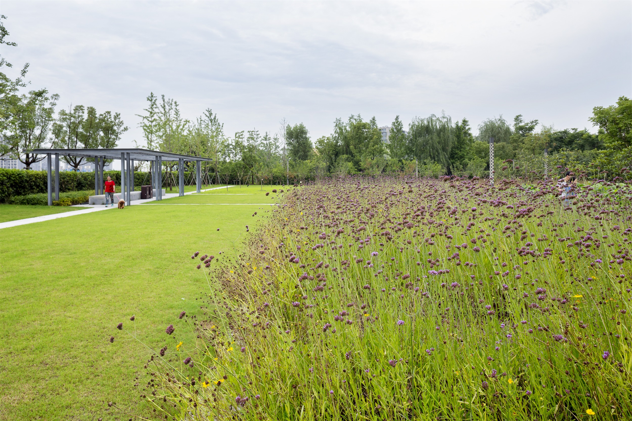
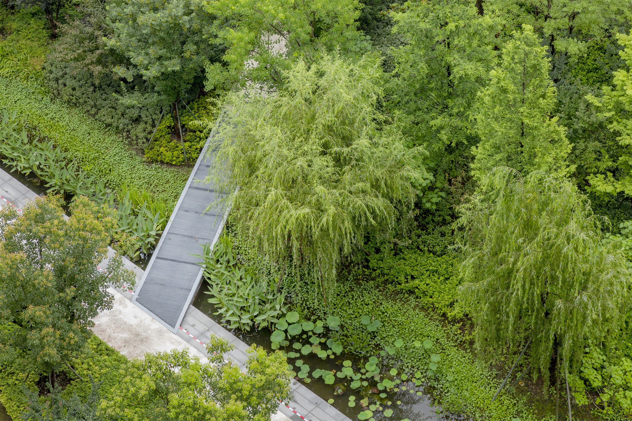
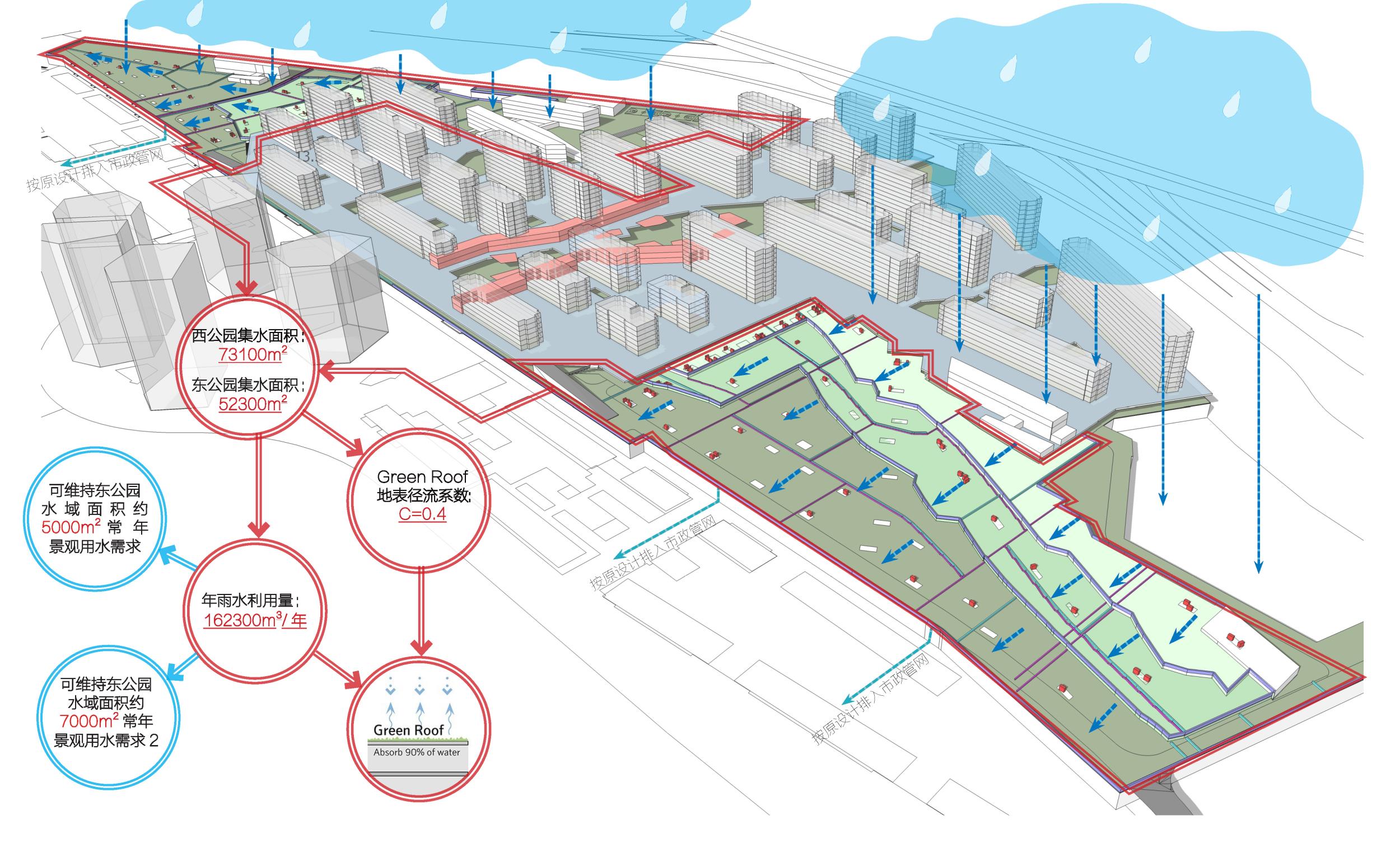

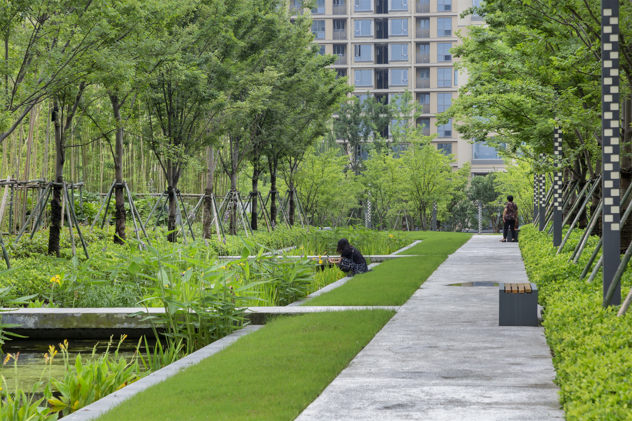
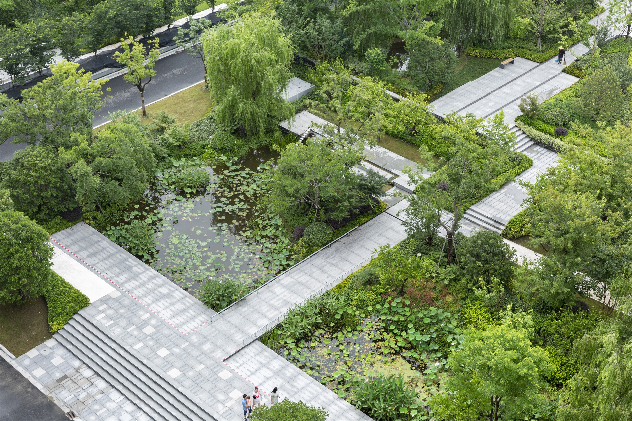

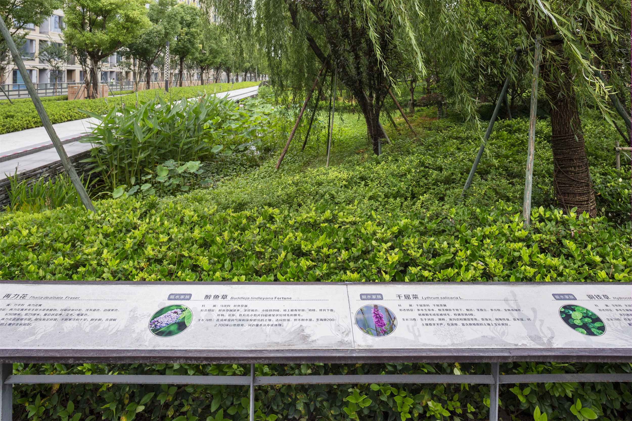
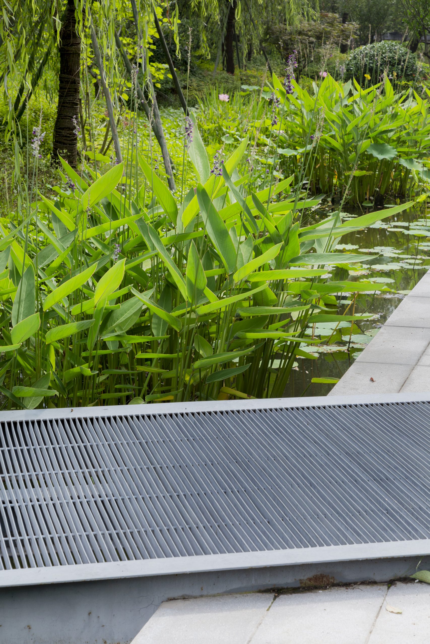
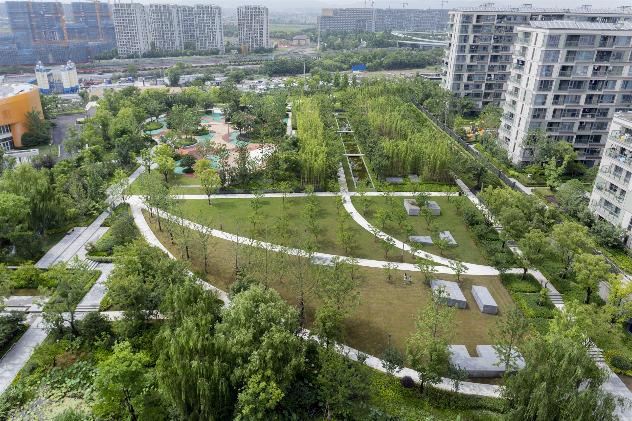
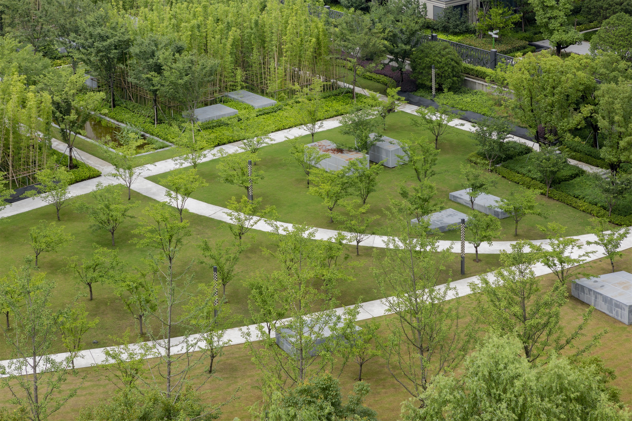
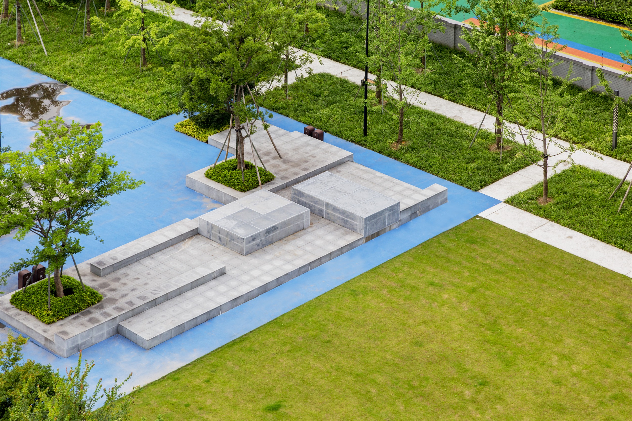
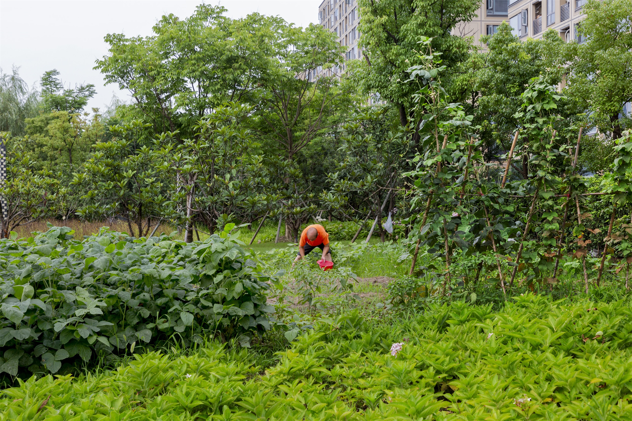


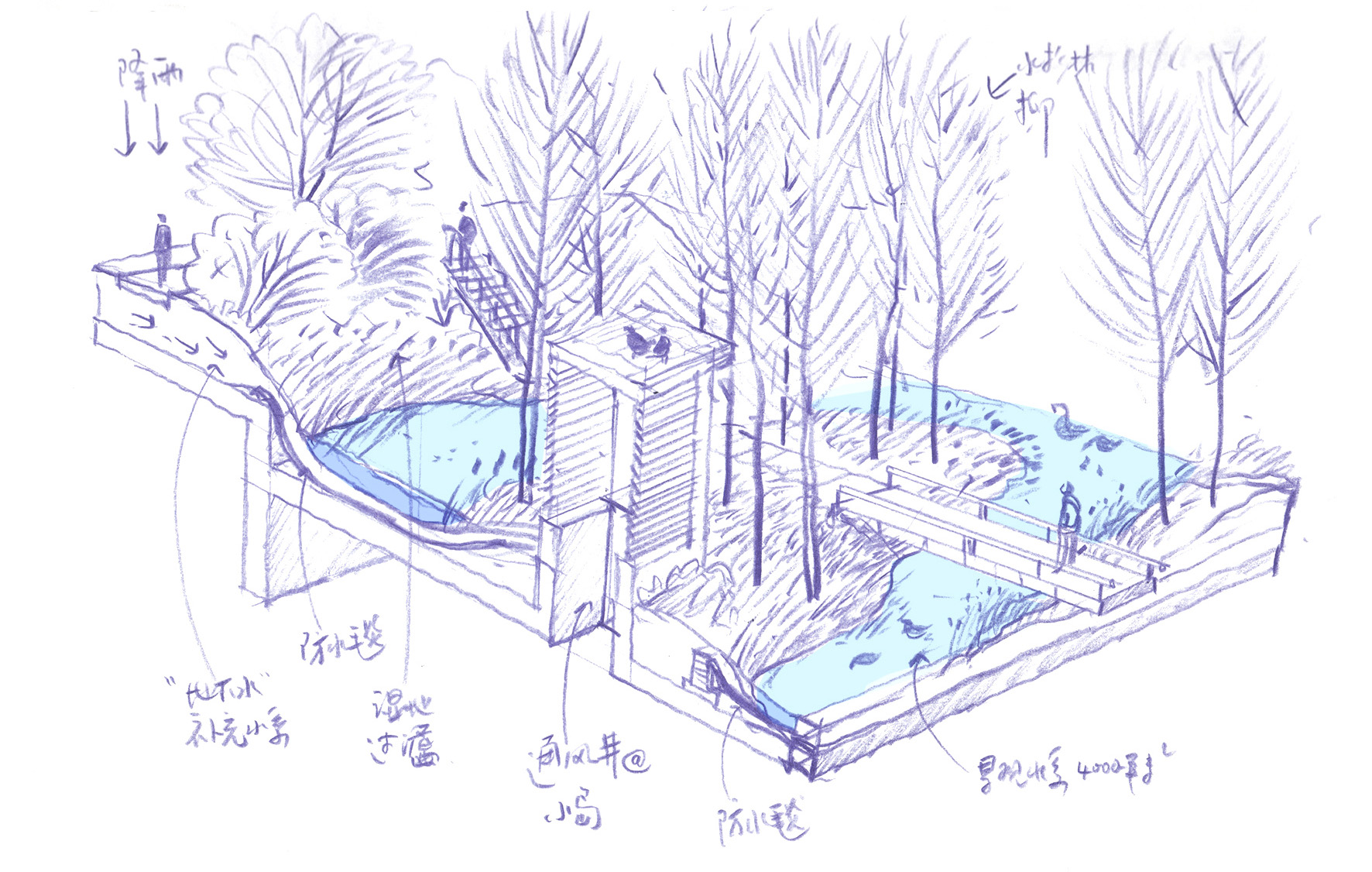



0 Comments