本文由 White Arkitekter 授权mooool发表,欢迎转发,禁止以mooool编辑版本转载。
Thanks White Arkitekter for authorizing the publication of the project on mooool, Text description provided by White Arkitekter.
White Arkitekter:丹麦博恩霍尔姆岛上的港口小镇海斯勒以其日落而闻名。Hasle Harbour Baths是该岛委托的第一个促进旅游业发展的项目;一个无障碍、所有年龄的人都可以在水里洗澡、放松和享受壮丽海景和日落的社交聚会地点。
White Arkitekter:On the Danish island of Bornholm, the small port town of Hasle is renowned for its lingering sunsets. Hasle Harbour Baths was the first project commissioned by the island to boost its developing tourist industry; a social gathering point in the water, where people of all ages and abilities can bathe, relax and enjoy the spectacular sea views and sunsets.
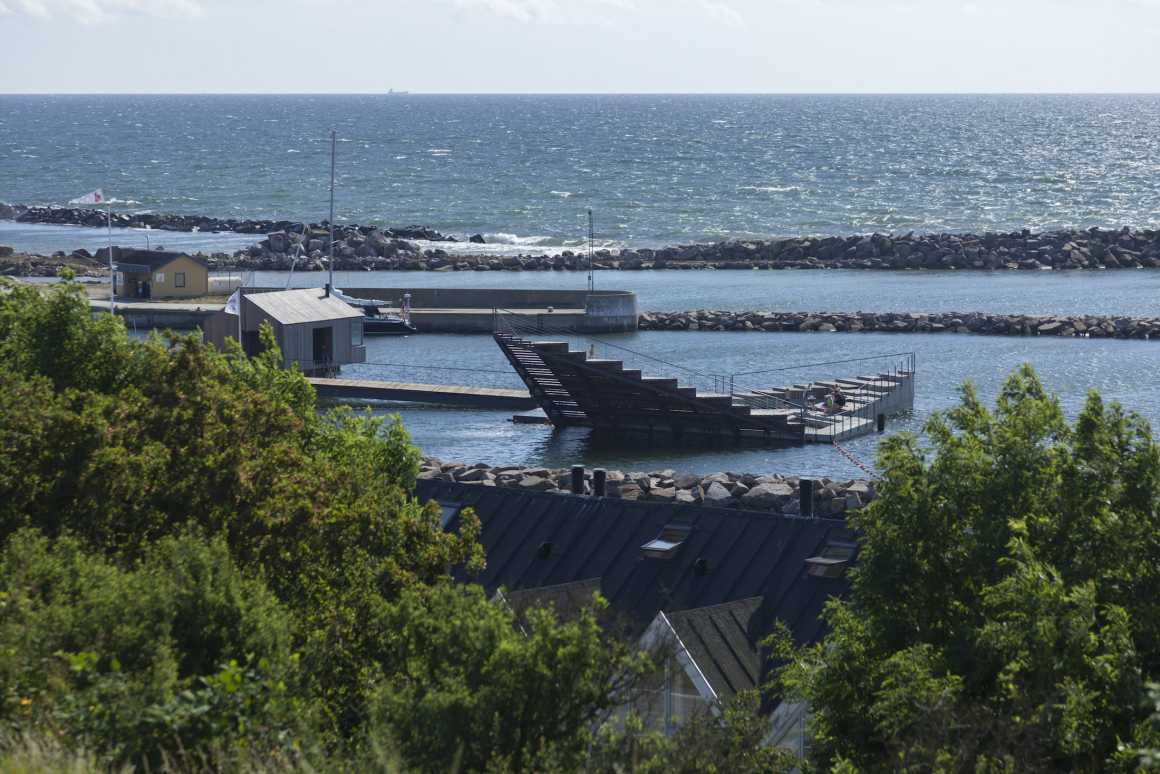
虽然港口的花岗岩防波堤为渔船提供了安全停泊点,但它们也阻挡了出海的视线。恢复海景是海斯勒海港浴场背后的一个重要驱动因素。我们的设计意图是让新的结构具备可行、可坐、可躺的功能,折叠在防波堤上的户外“地毯”设计概念也就由此而生,其中最大的“flygande mattan”,即“飞毯”,形成了这个构筑的主体结构。
While the harbour’s granite breakwaters provide safe berthing for fishing vessels, they also obstruct views out to sea. Reinstating the sea views was a driving factor behind Hasle Harbour Baths. The intention was for people to walk, sit and lie on the new structure which gave rise to the design concept of outdoor ‘carpeting’ that folded over the breakwaters. The largest of these, the ‘flygande mattan’, or ‘flying carpet’ forms the main structure.
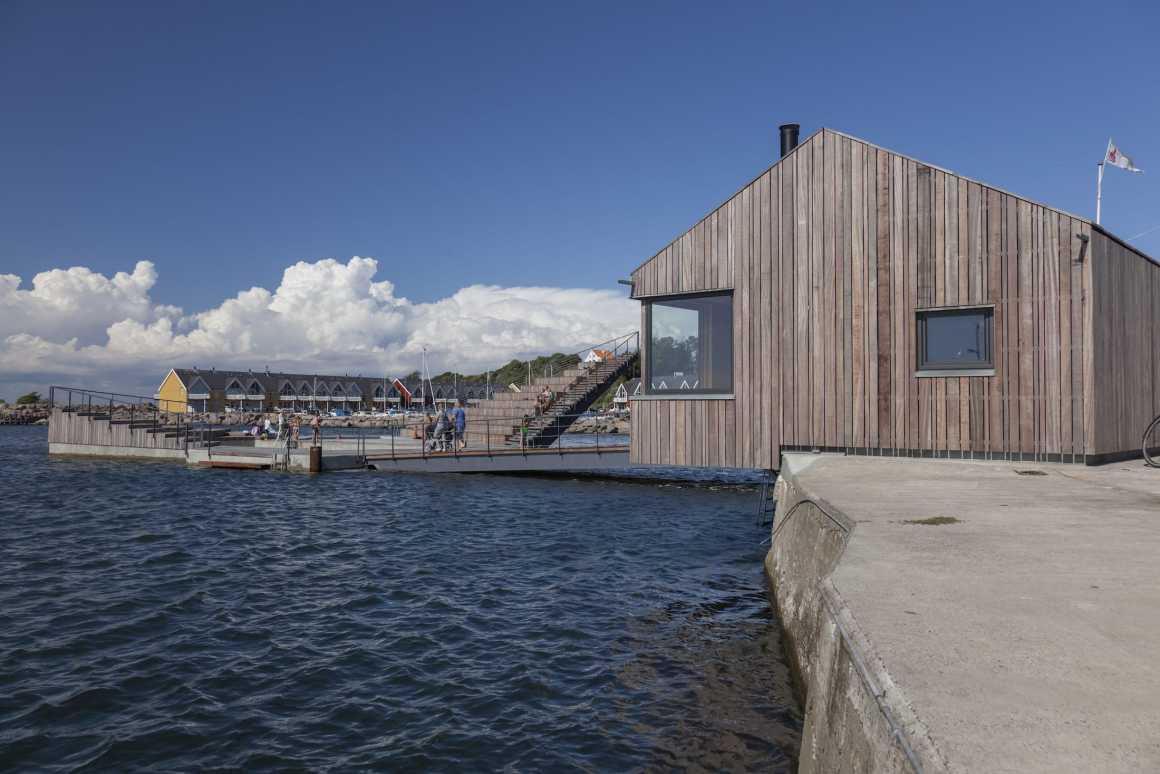
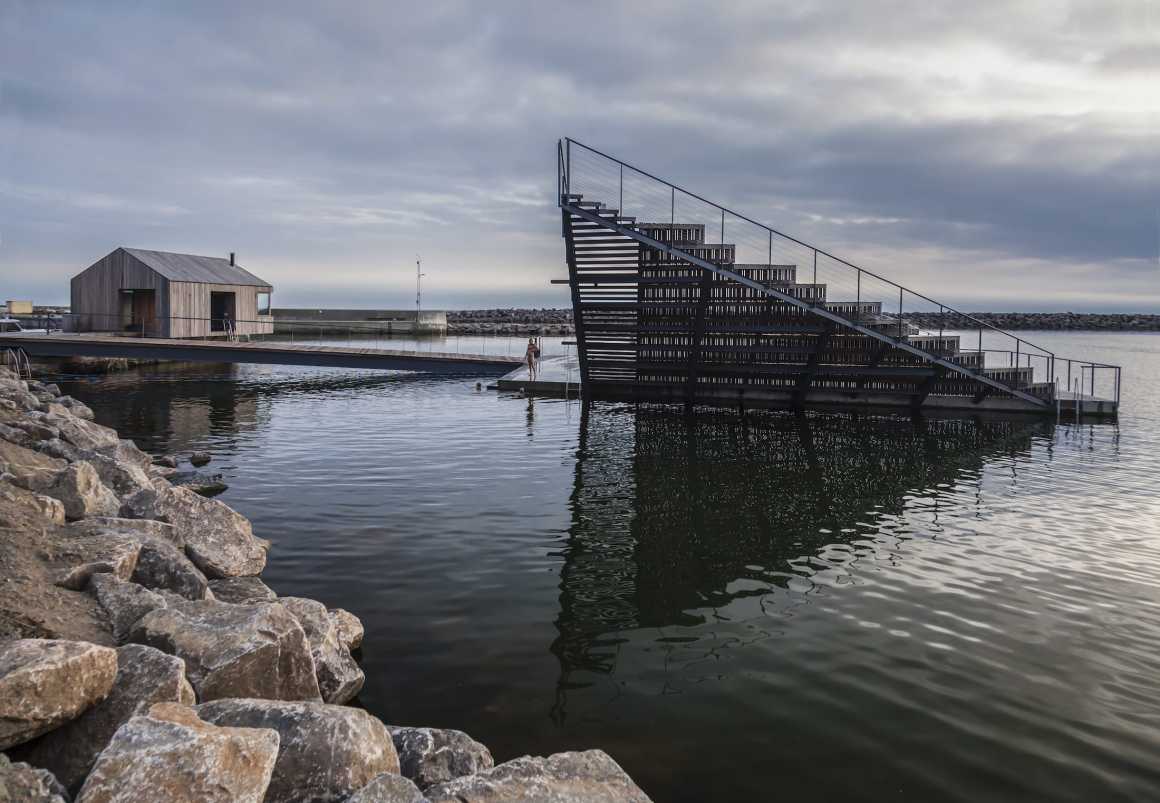
“飞毯”由漂浮在混凝土平台上的两个木制楼梯组成,作为浴场的观景台和户外休息室。平台的内边缘设置了不同深度的游泳围栏,外边缘则是周围的深水泳道。楼梯结构从平台上升起,形成不同的高度交错的座位平台,两个跳台也从主楼梯延伸而出。该结构的不同寻常之处在于其z形的顶端结构,它高出水面7米,仿佛唤起了神话地毯的活力。在结构西角,人们可以欣赏到海斯港、大海和令人敬畏的日落景色。
Comprised of two timber stair formations atop of a floating concrete platform, the ‘flying carpet’ functions as a viewing platform and outdoor lounge. Swimming enclosures of different depths lie on the platform’s inner edge, while the outer edge delineates swimming lanes in the surrounding deep waters. Stair formations rise from the platform, creating staggered seating at different levels. Two diving platforms also extend from the main stairs. The unusual name refers to the tip of the Z-shaped structure that shoots seven-metres above the water surface, evoking the dynamism of the mythological carpet. At this westerly point, visitors are rewarded with views of Hasle harbour, the sea, as well the formidable sunsets.
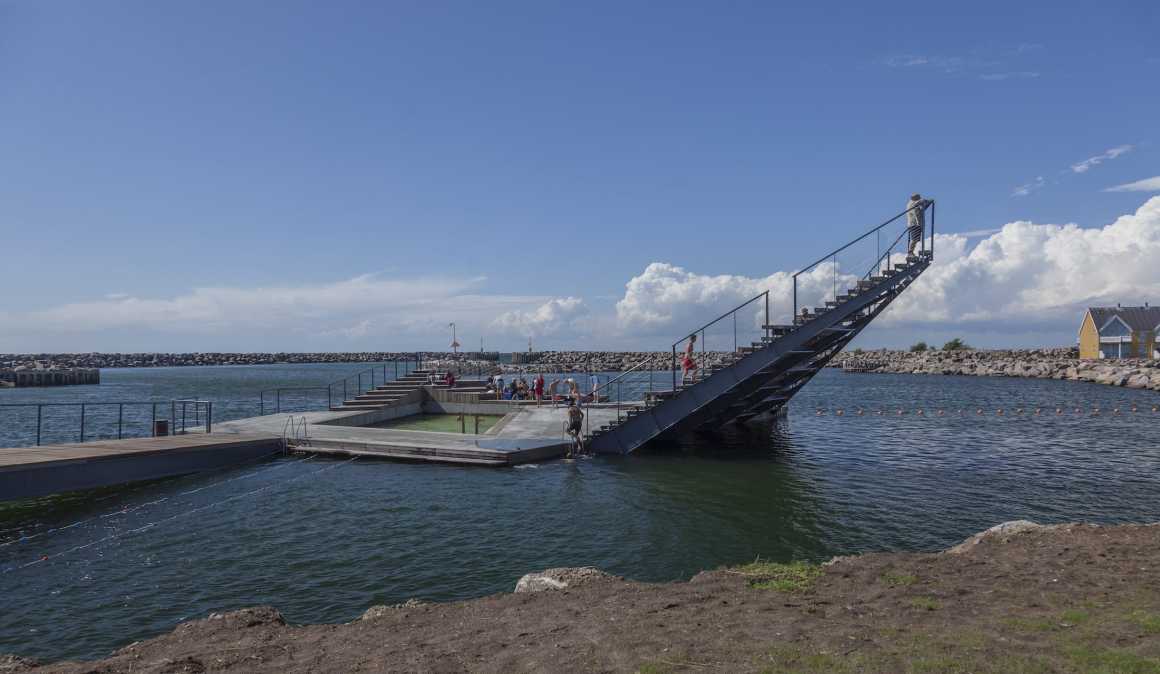
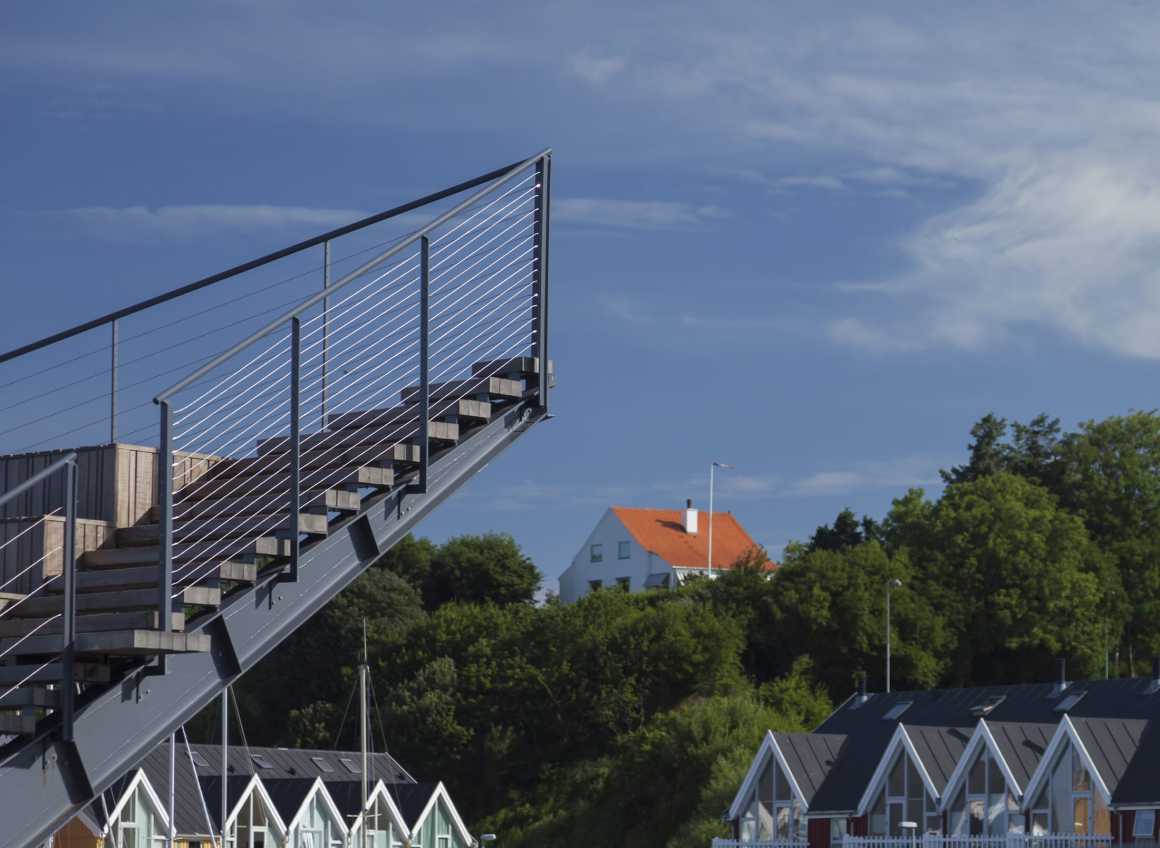
海斯勒海港浴场由一条25米长的漂浮长廊与海岸相连,这条长廊通向桑拿浴室和户外更衣区。其南面是一个为各种水上运动提供餐饮的码头。木质楼梯、长廊和户外家具由FSC认证的Azobe木材制成,之所以选择这种木材,是因为其较高美学品质和能够抵御恶劣海洋环境的耐候能力。
Hasle Harbour Baths are connected to shore by a 25 metre floating promenade that leads to a sauna, bathrooms and an outdoor changing area. To the south of this is a jetty catering for a variety of water sports. The wooden stairs, promenade and outdoor furniture is composed of FSC-certified Azobé timber, selected for its aesthetic qualities as well as its ability to withstand the harsh marine environment.
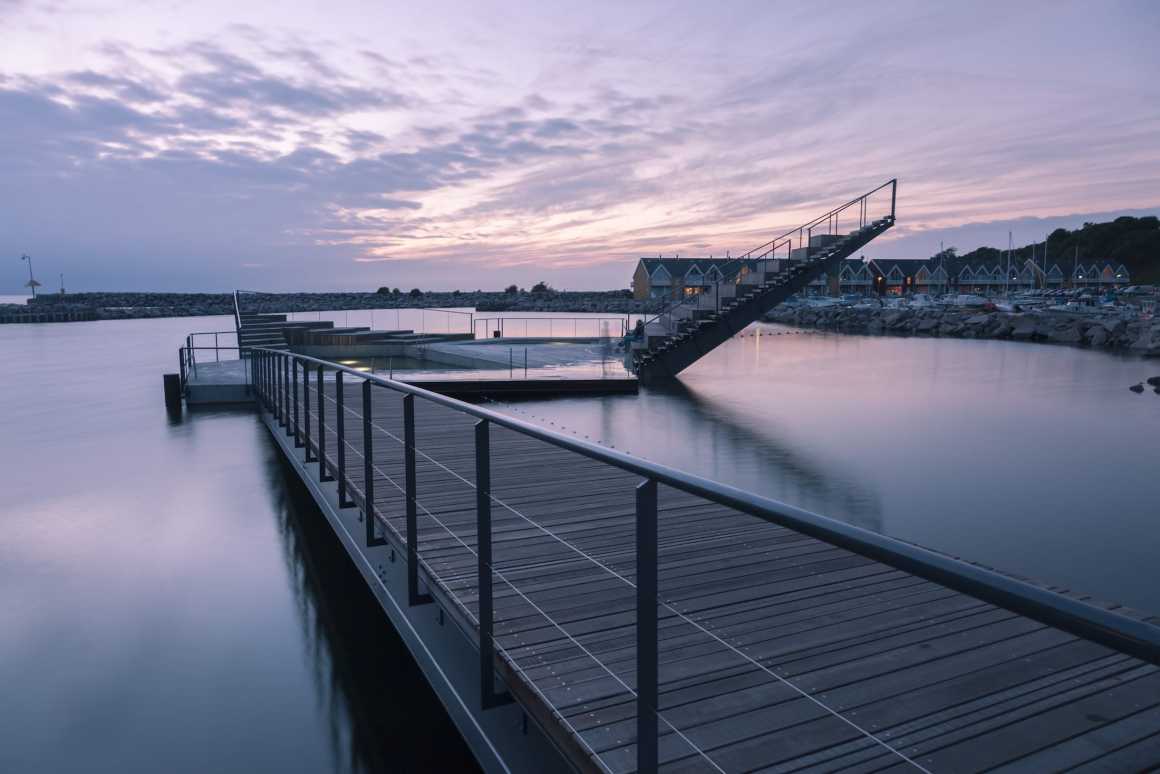
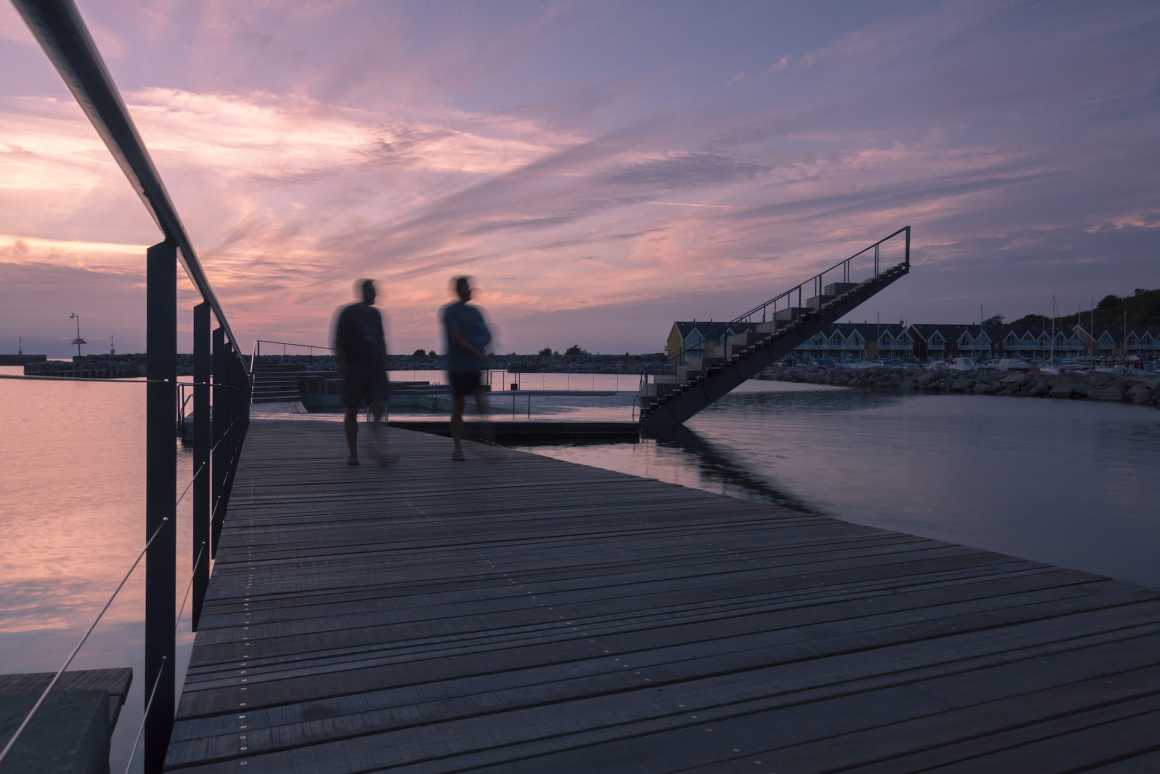
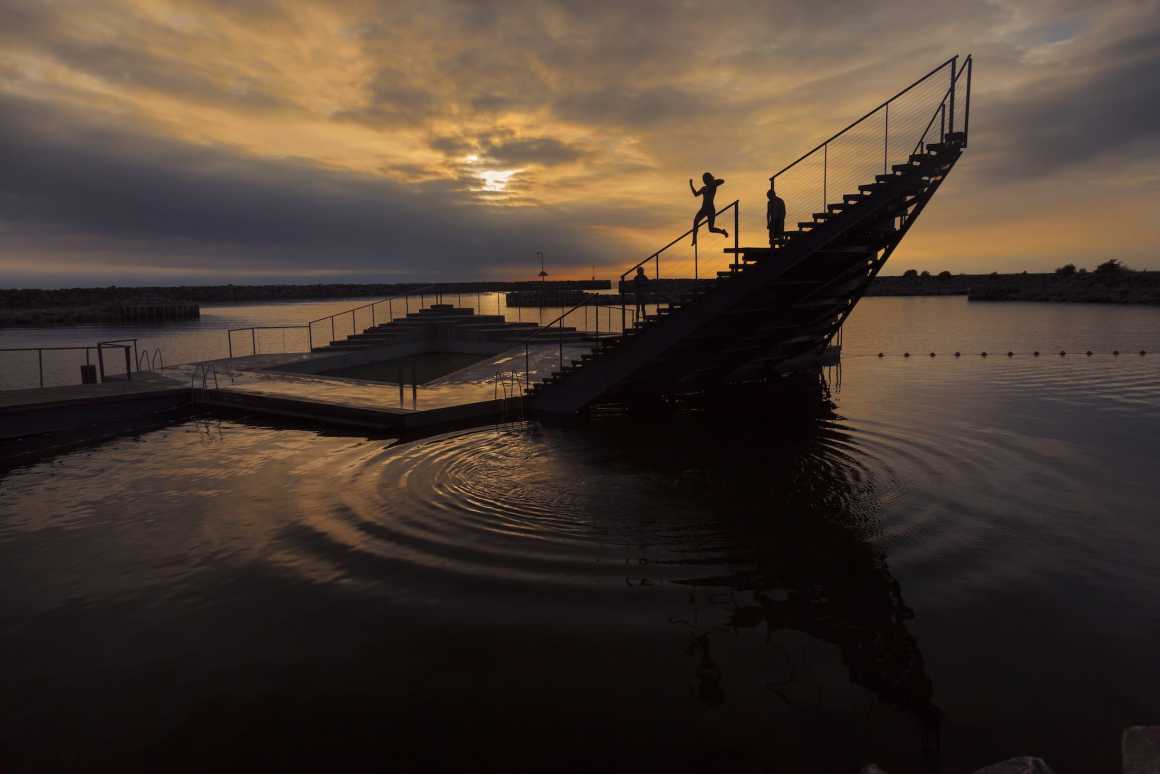
主楼梯结构结合了多种功能:步行台阶高170宽300毫米;台阶通过延伸整合作为潜水平台;座位则按照步行台阶的模块交错排列;这些交替的较宽的平台,可以作为座位使用,也可以更放松的姿势躺下放松。
The main stair formation combines a number of functions: Walking steps have a rise and run of 170 and 300 mm; Diving platforms are integrated as extensions of the steps; Seating is laid out in a staggered pattern, following the module of the walking steps; These platforms have alternating widths that accommodate upright seating as well as more relaxed postures.
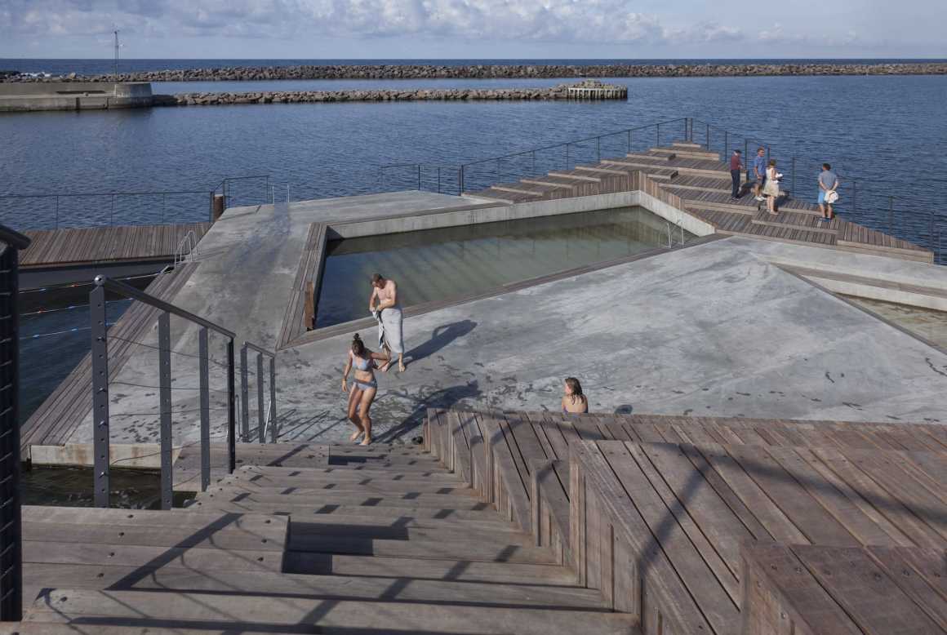
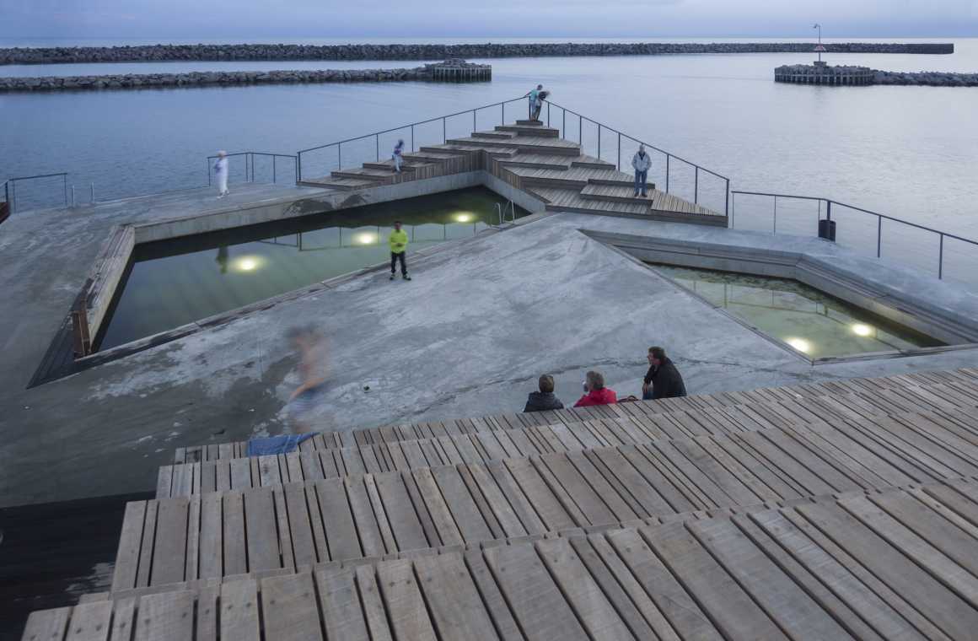
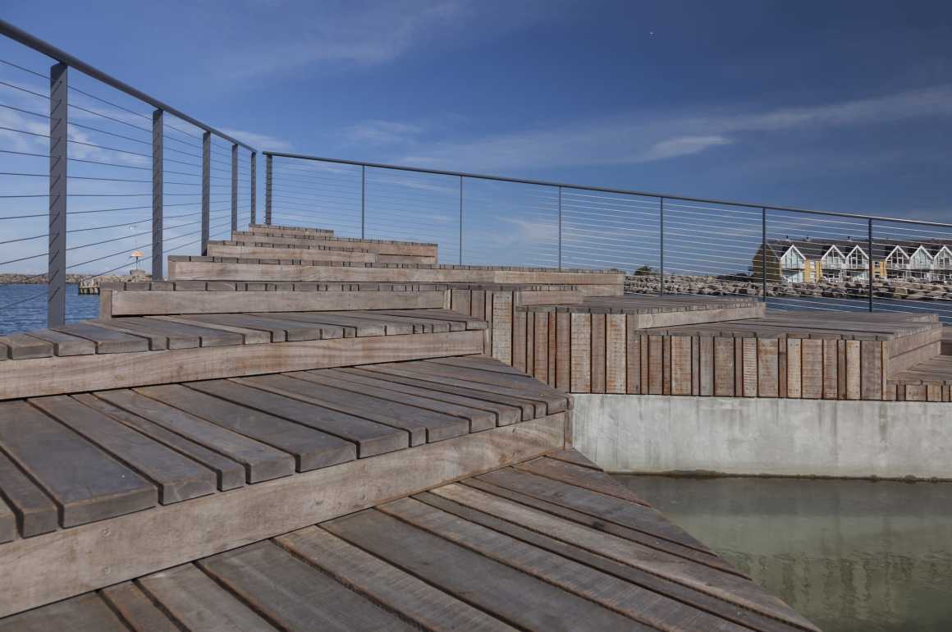
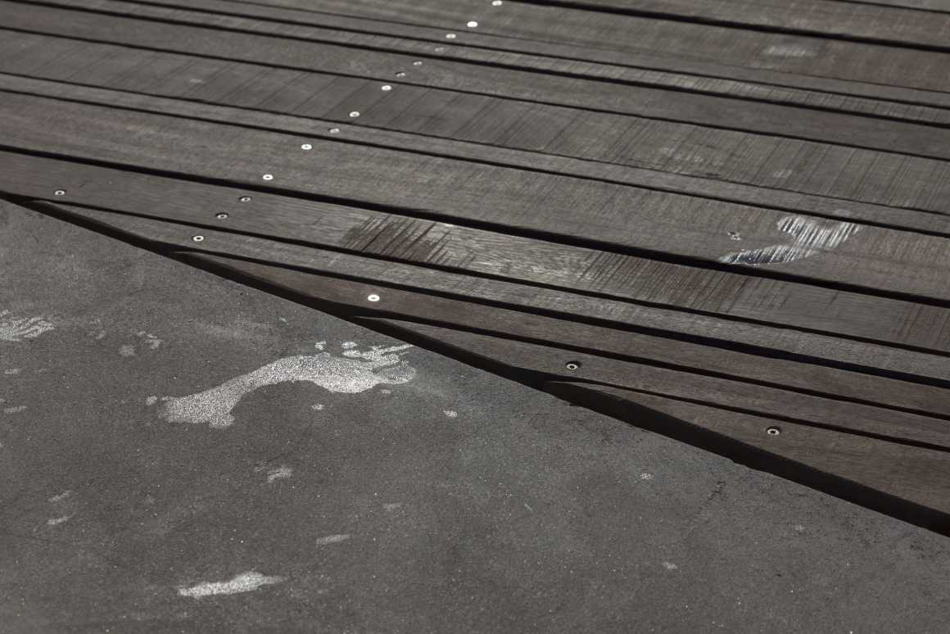
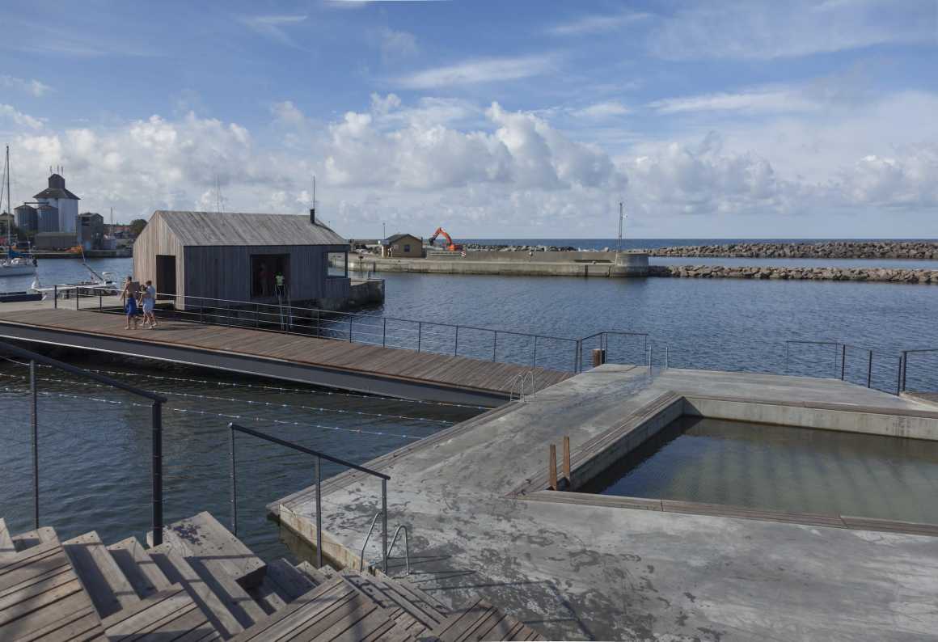
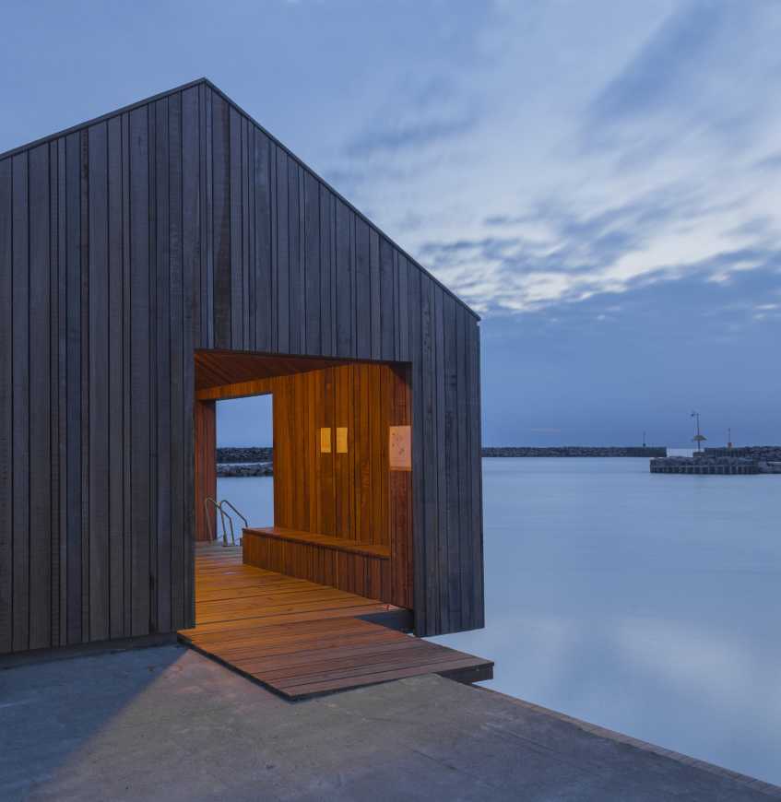
▼平面图纸 Project Drawings
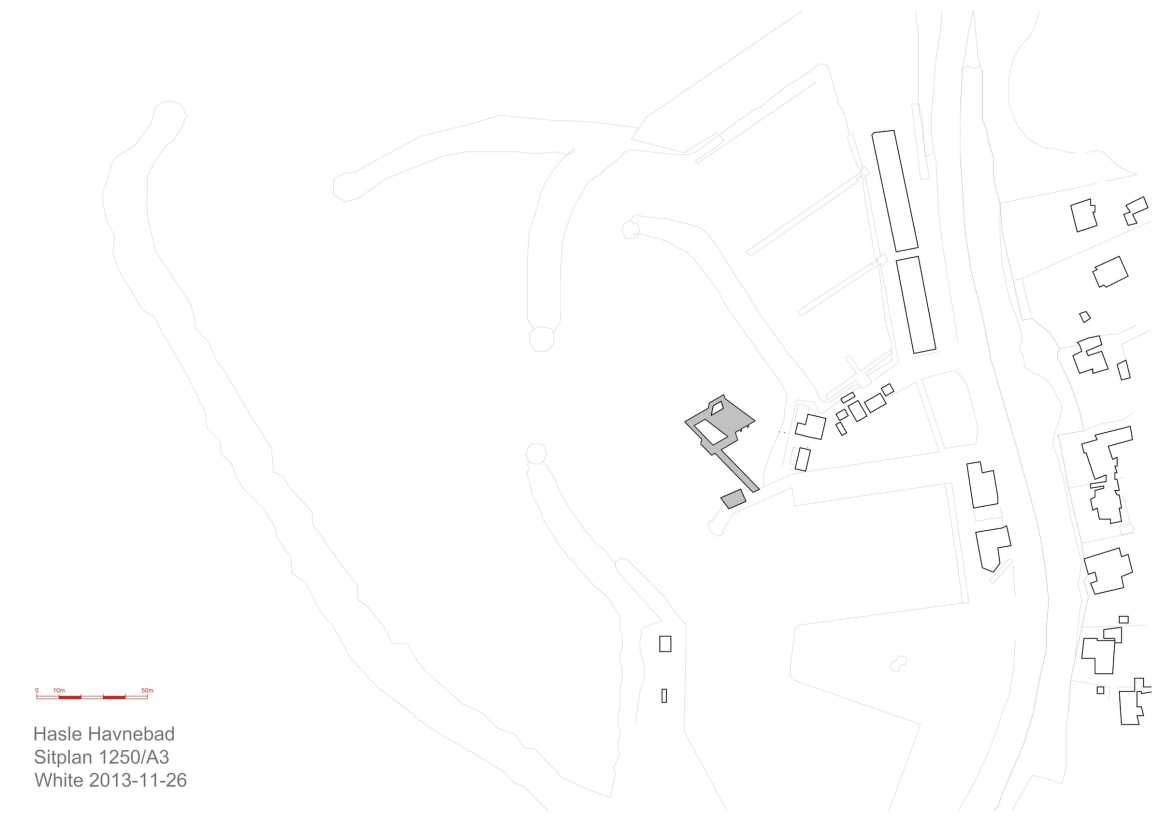
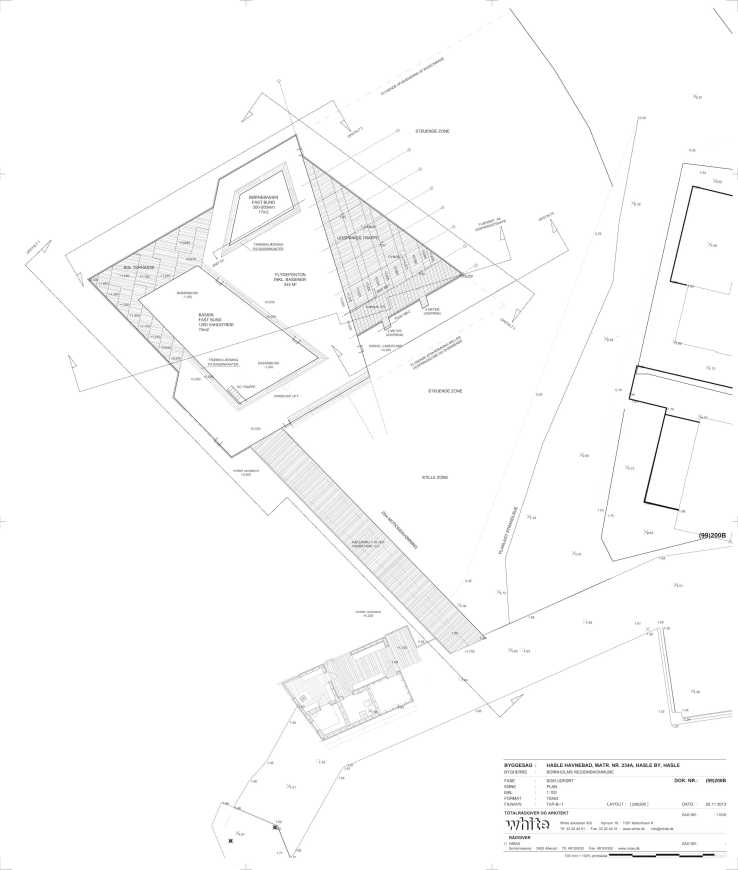
委托方:博恩霍尔姆自治区
地点:丹麦 Hasle
完成年份:2013年
面积:960平方米
视觉效果:Signe Find Larsen, Mats Ek, Anton Almqvist
Client: Bornholm Regional Municipality
Location: Hasle, Denmark
Status: Completed 2013
Area: 960 sqm
Visuals: Signe Find Larsen, Mats Ek, Anton Almqvist
更多 Read more bout: White Arkitekter


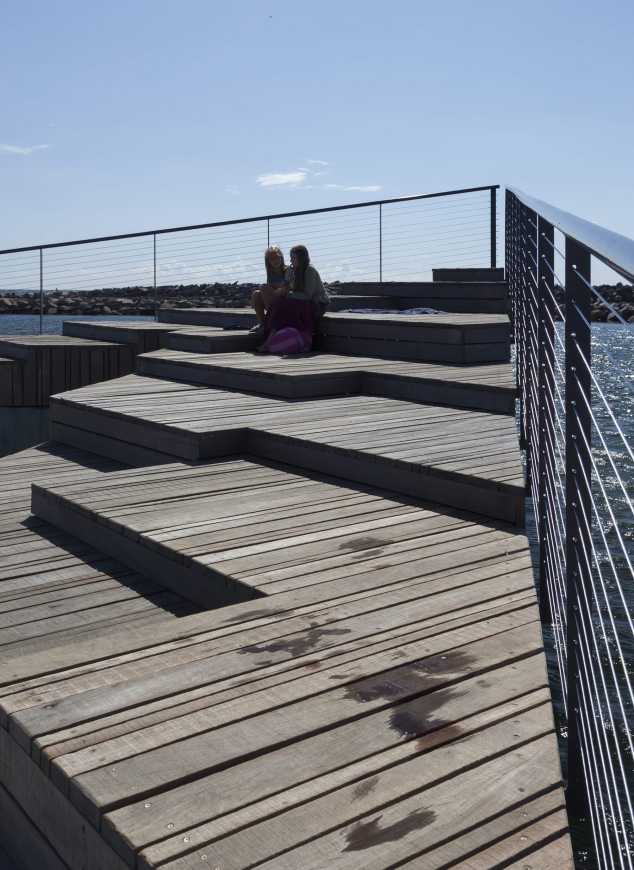
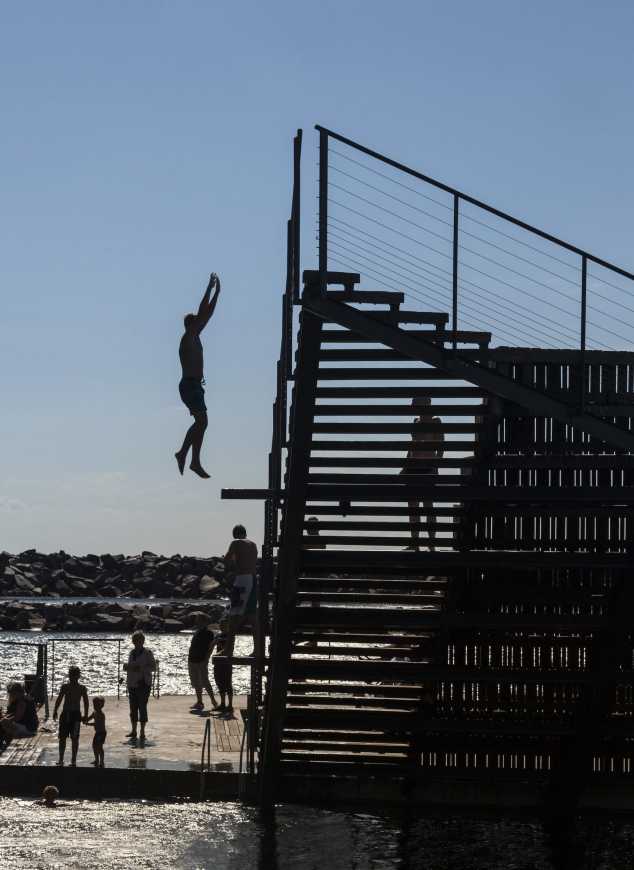

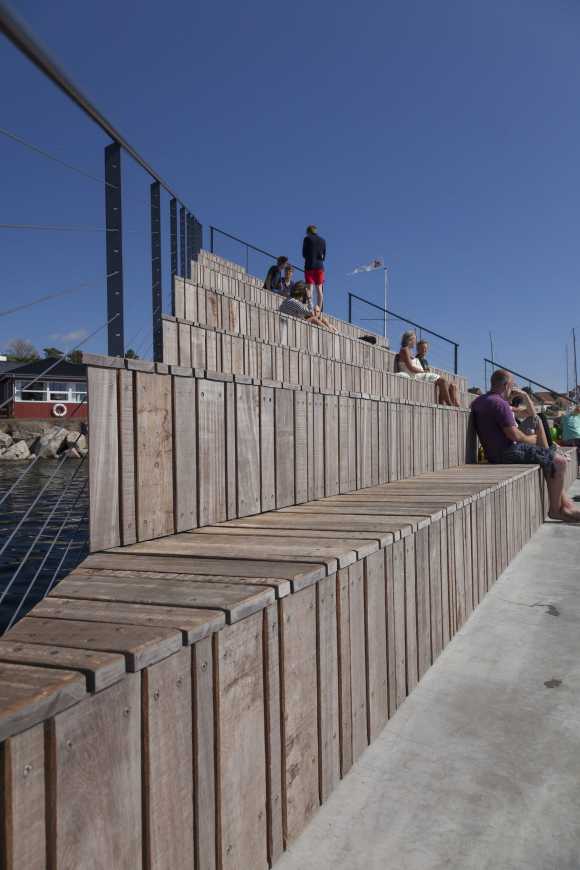


0 Comments