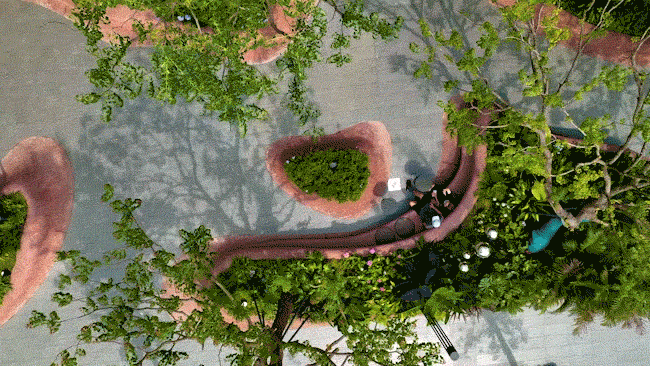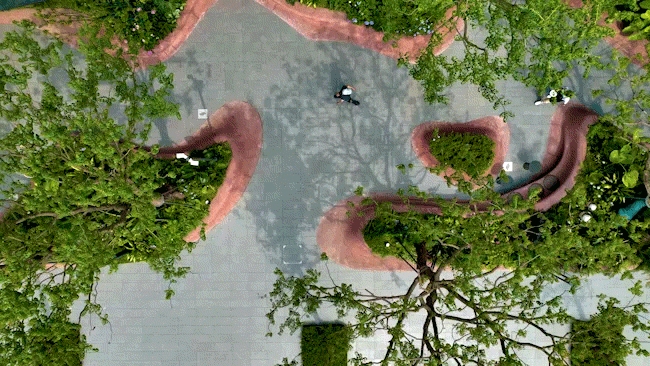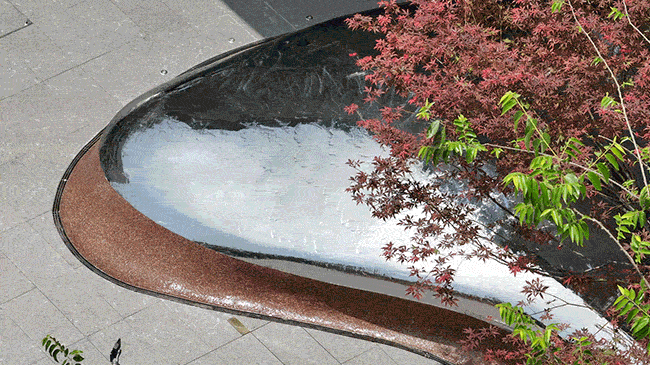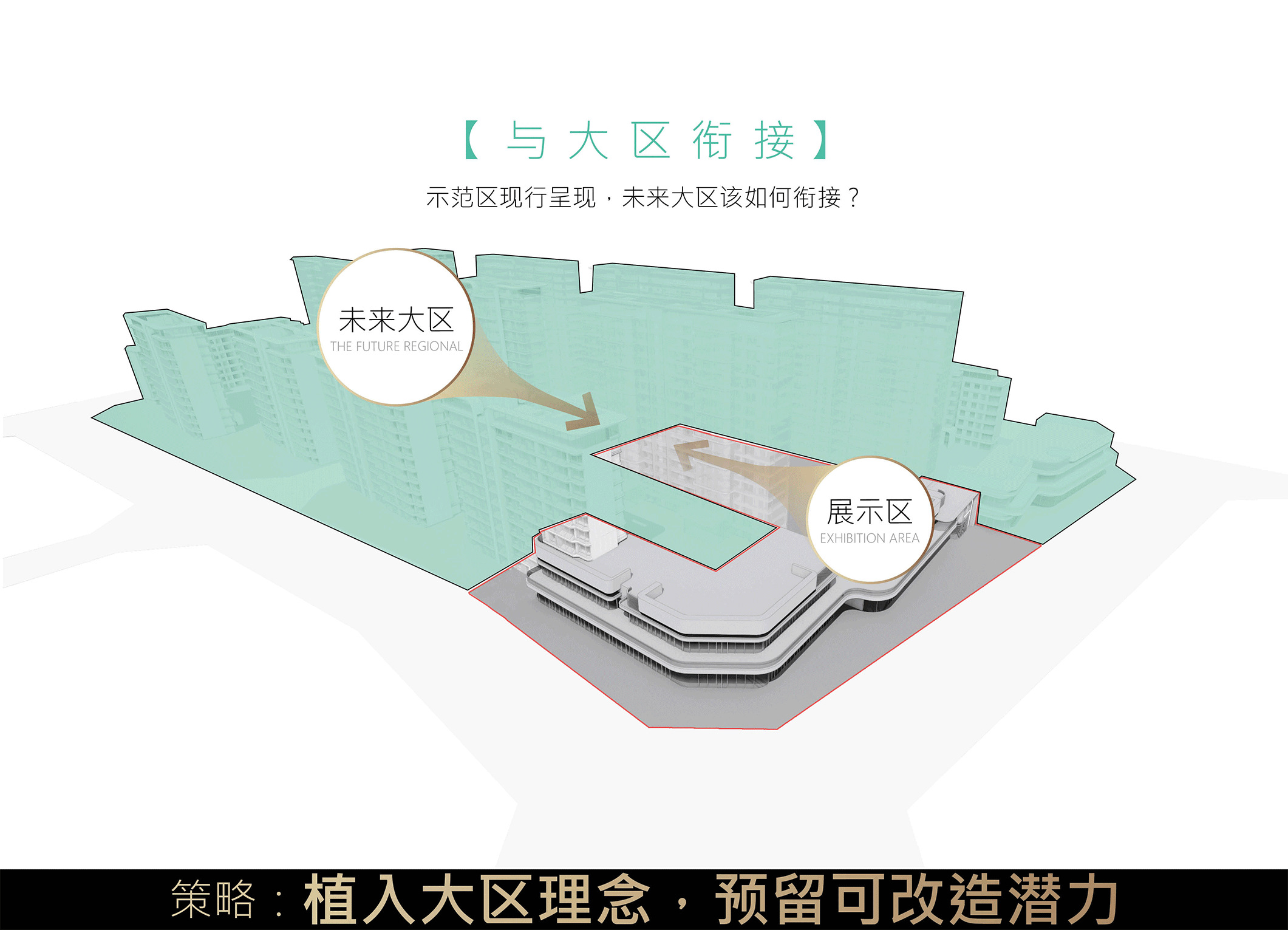本文由 奥雅股份 授权mooool发表,欢迎转发,禁止以mooool编辑版本转载。
Thanks L&A GROUP for authorizing the publication of the project on mooool, Text description and images provided by L&A GROUP.
奥雅股份:生命是永恒的不断创造,因为在它内部蕴含着过剩的精力,它不断流溢,越过时间和空间的界限,它不停地追求,以形形色色的自我表现的形式表现出来。——泰戈尔
L&A GROUP: Life is eternal ceaseless creation and because in its interior contains excess of energy, it constantly flush, the more out of space and time limits, it kept pursue, by all kinds of personal expression form expression comes out.——Tagore
▽项目视频 Video
生命之河不断流淌,顺流成都水脉,自李冰父子拜水都江堰以来,成都平原已经休闲三千年;关于水源的崇拜,蕴藏在成都故事的底层逻辑中,即使岁月静好,内心却总有对于峡湾激流的畅想与对天地之大的憧憬。
一步繁华,一步安逸。如果说人声鼎沸的火锅店,公园的茶馆是成都人民对待生活的态度,那这一次,我们将在茂林流水间,在川西独特的林盘村落中,寻找另一种成都文化的表现形式。
The river of life continues to flow, shaping the water vein of Chengdu, where Chengdu Plain has nestled at ease for three thousand years since Li Bing and his son built the the Dujiangyan Irrigation System. The worship of water is hidden in the underlying logic of the Chengdu story. Life is peaceful here, but from the depths of mind, there is always a yearning for the torrents of water and for the vastness of the world.
One step leads to prosperity, and another to peace. If the crowded hotpot restaurants and tea houses in the park are the symbols of Chengdu people’s life, then this time, we decided to find another way to show Chengdu Culture in the unique Linpan Village in Western Sichuan.
▽局部鸟瞰动图 Partial bird ‘s-eye view GIF
▽体验岁月静好 Experience years of quiet good
成都香港置地 · 天湖翠林项目坐落于成都青羊新区,东侧紧邻清水河,景观资源丰富,水系与人和谐共生,向北与郫都区毗邻,交通便利,可谓“十公里外的第二家园”。
设计团队通过生态模拟的设计手法,以情境再现的设计形式,在有限的城市空间中拉近了人与自然的距离;同时,深入发掘成都的林盘文化脉络,以四川水文特征为导向,串联都江堰、岷江河谷等景观,构建独具在地特色的社区商业与住宅景观。
Located in Qingyang New District, Chengdu, Hongkong Land · Artistic Bay is close to Qingshui River on the east and adjacent to Pidu District on the north, enjoying abundant landscape resources and convenient traffic. That’s why it is called “the second home ten kilometers away from the downtown”.
Based on ecological simulation, the design team reproduces many natural scenes, trying to get people close to nature in the limited urban space. Meanwhile, they carefully explored the cultural context of Linpan, Sichuan, building a commercial and residential landscape that features local water culture.
▽总平面图 Plan
1、平湖为镜 绿林为乐 Mirror Lake, Green Woods
原有场地狭长局促,景观吸引力较差。设计团队增加景观层次,营造植物场景,烘托氛围,同时巧妙地将水与地形有机融合,以自然拟态的设计,唤醒都市人喜欢自然最美好的记忆。
Originally, the site was narrow and long without attractive landscape. To change the situation, the team added a variety of plants and combined water with the terrain, which help to refresh people’s memory about beautiful nature.
绿映红峡 Green and Red Valley
峡谷灵动蜿蜒且充满韵律。设计团队以“峡谷·溪游”为场地灵感,将多样化地貌进行有机串联,延伸客户沉浸感,缔造城市灵感体验空间,同时也巧妙地解决了临街展示面景观吸引力不足的问题。
The river winds in rhythm in the deep valley. The team drew inspiration from it, connecting diverse landform and providing immersive experience with the theme of “tour in the valley”. At the same time, it makes the interface near the street more attractive.
▽设计草图 Design sketch
▽模拟峡谷溪流的自然地形 Simulating the natural topography of a canyon stream
简洁的LOGO搭配不锈钢材质切割形成的纹理,阳光洒向表面,似明镜,亦似波光粼粼的湖面,引人入胜。
Simple and elegant LOGO with stainless steel texture shines in the sun, looking like a bright mirror and also like the ripples on the lake.
蜿蜒的河床串联整个街区,茂密的林盘形成自然开放的林下空间,让整个街区自然生长。
以自然肌理为精神之源,回归自然返璞的生活本真。
The river winds through the neighbourhood, connecting a series of shady spaces in the thick woods.
Natural texture serves as a source of spiritual comfort, Allowing people to return to the simple and natural life.
▽自然开放的林下空间景观动图 GIF of natural open understory space landscape
艺术花园与商业街结合,兼顾生活的美感与实用性。设计整体模拟自然水流对河床冲刷形成的自然驳岸,极大还原自然形态。
The combination of art garden and commercial street realizes the balance between beauty and function. And the design reproduces the natural form of embankment that is formed when water scours out the bed of a river.
▽林下休闲空间 Understory leisure space
阳光温暖的午后,三五好友相约,邂逅一场美妙的下午茶。
On a warm and sunny afternoon, One can invite several best friends, And enjoy the happy afternoon tea together.
轻雾溪谷 Misty Valley
作为迎宾门户,售楼部前场承载着最佳记忆点的魅力,这里时尚、灵动且打动人心。
As the gateway to the sales center, the front yard is charming, fashionable and impressive.
▽设计草图 Design sketch
▽前场迎宾空间 Frontcourt welcome space
不锈钢与水洗石的碰撞,洋溢着设计师最纯粹的创造力与生命力,两株高大低分枝朴树对植,呼应售楼部建筑界面,形成框景,将视线聚焦于此。
Stainless steel shapes a contrast with stones, showing the creativity of the designers. Two tall nettle trees stand opposite to each other and dialogue with the building.
以红枫作为点缀,彰显尊贵与意境之美,下层采用开花量较大的素色多年生花材搭配,旨在营造出一种清新且热烈隆重的氛围感。
The red maple is eye-catching, which is complemented by light-colored flowering plants, creating a refreshing and welcoming atmosphere.
阳光之下异形的不锈钢雕塑带来镜面独有的反射折射效果,彰显出景观的空间魅力。
The uniquely shaped sculpture made of stainless steel is shining in the sun, highlighting the quality of the landscape space.
▽流淌的水景动图 A flowing water scene GIF
2、峡谷为引 行游入境 Welcome From the Valley
飞瀑迷境 Hidden Waterfall
作为串联停车场与售楼处的过渡空间,前场空间形式上与停车场一脉相承,空间尺度与植物营造更加放松惬意。
As the transitional space between the parking and the sales center, the front yard continues the style of the parking and is designed with more comfortable spatial scale and plants.
▽飞瀑迷境场地鸟瞰 Bird’s eye view of the waterfall wonderland site
潺潺的跌瀑萦绕耳畔,迷蒙的雾森带来一份静谧,鸡爪槭在四季更替中不断焕发新的色彩,阳光透过枝丫洒向地面,温暖且安逸。
The swish and gurgle of the waterfall linger around, setting off the tranquility of the misty forest. Japanese maple changes its color in four seasons and the sun shines on the ground through the branches, warm and comfortable.
峡谷清廊 Corridor Along the Valley
只远远一眼,便被拔地而起的山谷气势所吸引。
设计团队从峡谷形态中获取灵感,丰富场地立面维度,打造出形式与气势兼而有之的入口景观。
Visitors are easily attracted by the magnificent valley at the sight of it.
The design team drew inspiration from natural valley, creating an impressive landscape at the entrance.
▽山谷形式的停车场入口 Car park entrance in valley form
穿行其中,自然肌理,不断变化的立面形态,不断延展的地形,花团锦簇的自然花境,每个元素都宛如让人进入美丽异世界。
The corridor runs through the valley, with the facade, the terrain and the flowers changing alongside, welcoming visitors into a wonderful world.
当夜幕降临,白天的喧嚣归于平静,属于天湖翠林的故事刚刚开始,你好,天湖翠林。
The calm of the night comes as, a welcome relief from the hustle and bustle of daytime, lifting the curtain and starting the story of, the Artistic Bay.
▽夜景氛围 Night scene atmosphere
3、精雕细琢 匠心呈现 Original and Exquisite
成都香港置地·天湖翠林是一次全新的尝试。
现有的峡谷景观营造多是单曲面景墙,而本案中运用到的却是多曲面的高模拟峡谷形态。面对如此棘手的技术难题,设计师与技术团队展开了多轮技术探讨,先后尝试多达九种材料,最终选定了兼顾工艺与效果的水洗石来完成塑造峡谷的风化侵蚀的基岩肌理效果。
The Artistic Bay is a new attempt by L&A.
Traditional valley landscape is usually created along one curved wall, while in Artistic Bay, L&A team designed two curved walls to simulate the natural valley. In face of many challenges, the designers closely collaborated with the technology team, having tried up to nine kinds of materials, and finally decided on the washed stones to reproduce the texture of the weathered valley.
▽形态演变过程 Dynamic evolution process
由于异形工艺施工具有极高的难度,为了把砖砌成艺术品,现场的工人也遭遇了职业生涯中最大的挑战。
Due to the difficulty of building a special-shaped masonry structure, the workers have also encountered the biggest challenge in their career in order to transform the bricks into an artistic work.
▽选材过程 Selection of materials
▽施工单位现场打样、调整 Sample making and adjustment
现场雕塑安装是难度最高的环节。首先由雕塑单位加工完毕运到现场装好基座,园林单位根据高度现场确定花池基座高度及位置,最后标识单位进行位置确定和安装。
The installation of the sculpture is the toughest part of the construction. First, the completed sculpture was transported to the site, then the landscape team defined the height and position of the flower beds according to the base of the sculpture, and at last the signage system was confirmed and installed accordingly.
▽雕塑安装现场 Installation of the sculpture
施工过程中,整个项目团队亦十分注重通力合作,邀请到业内知名施工单位共同完成本次施工安装,材料要求极为严格,只为最大限度保证项目落地效果。项目团队的老中青三代设计师、工程师、工匠都为能落地复杂异形设计方案倾尽全力,同时收获极大的职业自豪感。
During the construction, teams involved in the project all well collaborated with each other, jointly completing the construction and ensuring the effect of the project. Designers, engineers and craftsmen of different ages devoted themselves to the project and truly felt proud of their career.
▽设计师们现场讨论技术难题 Designers are discussing about the technological problems on the site.
设计师说 The Designer’s View
成都香港置地·天湖翠林项目地处成都西控腹地,隶属成都青羊新城核心,占据绝佳的地理位置。然而,城市界面落后、场地前场尺度狭窄、景观动线不足、空间体验平淡……亦成为场地不得不面对的难题。
Hongkong Land Artistic Bay is ideally located in the core area of Qingyang New Town in the center of western Chengdu. However, the site also had the disadvantages of unattractive urban interface, narrow front yard, lack of landscape route, poor space experience, etc.
▽场地分析与未来大区关系动图 A GIF of the relationship between site analysis and future regions
示范区作为启点,如何给人带来惊喜,开启对未来大区美好生活的展望,是我们首先要解决的问题。
设计之初,设计团队深入走访项目场地,发现周边公园、湖泊环绕,景观资源丰富,赋予了场地独特自然的气质。由此萌发了以“峡谷·溪游”为主题的场地灵感,并采取以植物场景衬托,增强景观层次以达到室内外延续的设计策略,构建独具在地特色的社区商业与住宅景观。
Therefore, how to bring people surprises and the vision of a better future was the problem we needed the solve first.
At the beginning of the design, L&A team first explored and analyzed the site, discovering that surrounded by the park and lake, the site enjoys abundant landscape resources, which endow it with a unique natural style. Then came the inspiration of building a landscape with the theme of “tour in the valley”. Plants of different species were employed to connect the interior and exterior spaces, creating a unique commercial and residential landscape that reflects the local culture.
游走于写意与写实分界,举步自在徜徉,暂忘繁琐日常 ,片刻的闲暇、却是快乐的循环 。任时间匆匆走过 ,我们慢慢轻抚生活,闲暇处才是生活 。
Walking along the boundary between imagination and reality, You will forget all kinds of trifles in daily life, And feel happiness emerging on a loop. Time passing by without stop, Here we gently stroke life, And experience the true meaning of life at east.
项目名称:成都香港置地·天湖翠林
项目地点:香港置地·天湖翠林营销中心
项目类型:住宅社区
占地面积:55066㎡
建筑面积:141691㎡
景观面积:2900㎡ (实体样板区4000㎡,大区35480㎡)
容积率:1.8
绿化率:35%
客户名称:成都怡置信长房地产开发有限公司
项目团队及负责人:陈婷 杨镜立
景观设计:奥雅成都公司 项目二组 施工图二组
景观施工:吉盛园林
设计时间:2022.03
竣工时间:2022.06
采写 / 奥雅成都公司 项目二组
编辑 / Simple
摄影 / LSSP 罗生制片 超然映画 Hengji
Project: Hongkong Land Artistic Bay, Chengdu
Location: Sales Center of Hongkong Land Artistic Bay, Chengdu
Category: Residential
Land Area: 55,066 m2
Building Area: 141, 691 m2
Landscape Area: 2,900 m2 (showflat area 4,000 m2, main area 35,480 m2)
Plot Ratio: 1.8
Greening Rate: 35%
Developer: Chengdu YZXZ Real Estate Development Co.,Ltd.
Team and Leader: Chen Ting, Yang Jingli
Landscape Design: L&A Chengdu, Project Team No. 2, Construction drawing No. 2
Landscape Construction: Chongqing Jisheng Landscape Co.,Ltd.
Time of Design: March, 2022
Time of Completion: June, 2022
Interview and writing by L&A Chengdu, Project Team No. 2
Edit by Simple
Photos by LSSP, Rawson Film Production, Chaoran Film, Hengji
“ 设计通过生态模拟的设计手法,以情境再现的设计形式,在有限的城市空间中拉近了人与自然的距离,构建独具在地特色的社区商业与住宅景观。”
审稿编辑:Maggie
更多 Read more about:奥雅股份 L&A GROUP






































0 Comments