本文由 Aires Mateus 授权mooool发表,欢迎转发,禁止以mooool编辑版本转载。
Thanks Aires Mateus for authorizing the publication of the project on mooool. Text description provided by Aires Mateus.
Aires Mateus:这个隐于松树林中的石头住宅已经不能简单的理解为一个庭院了,毕竟这个空间还延伸囊括了周围的树木空间。住宅及其它服务设施都有明确界限的坚实边界,边界的内部是可居住的空间,其景观特色在于千变万化的光影。住宅另一面的开放式开口是与圆形中央庭院相切的泳池区。总而言之,这是一个融入并吸纳了周围自然环境的封闭式空间。
Aires Mateus:Among the pines trees, a stone plateau is drawn to a scale that can no longer be understood as a courtyard. The space embraces a wide area of trees. The house and its services define a recognizable solid border. The interior of this boundary is inhabitable and characterized by light. The more open side of the house creates a water tank through the connection of geometries. A space that embraces its context is created through this closed extension.

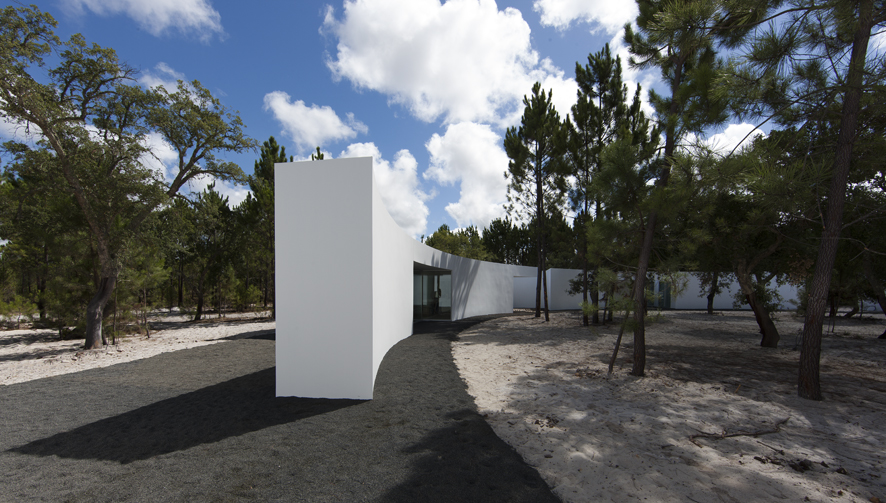
▼沿顺时针方向观赏弧形住宅 A clockwise view of circular house
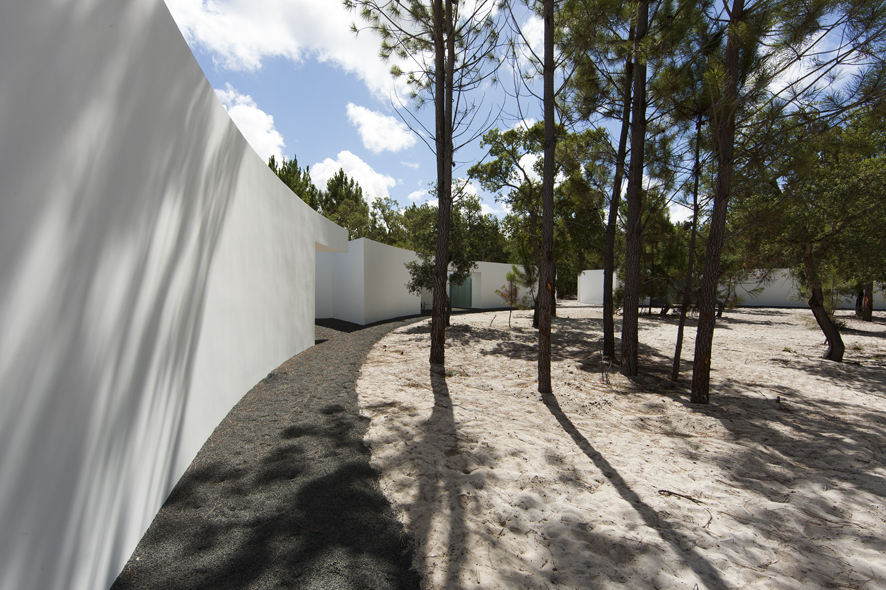
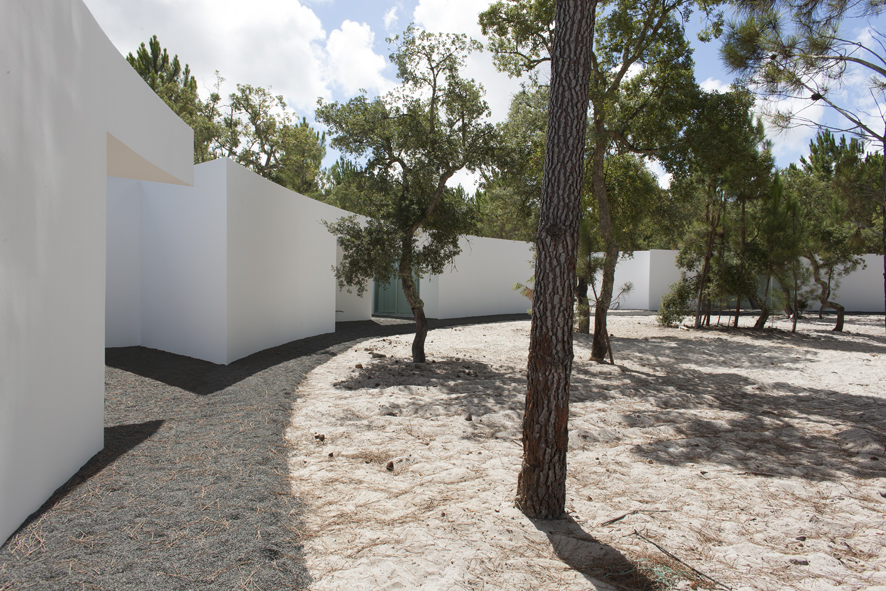
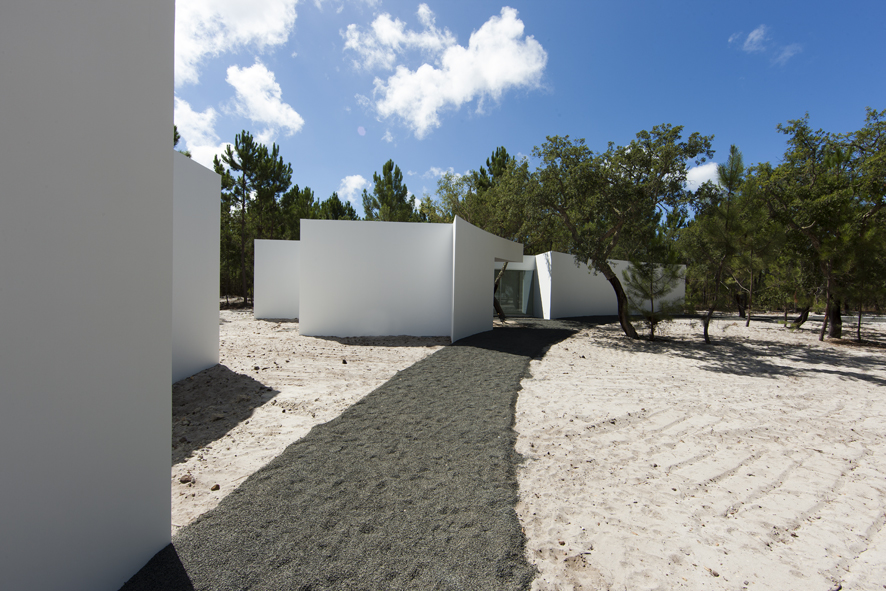

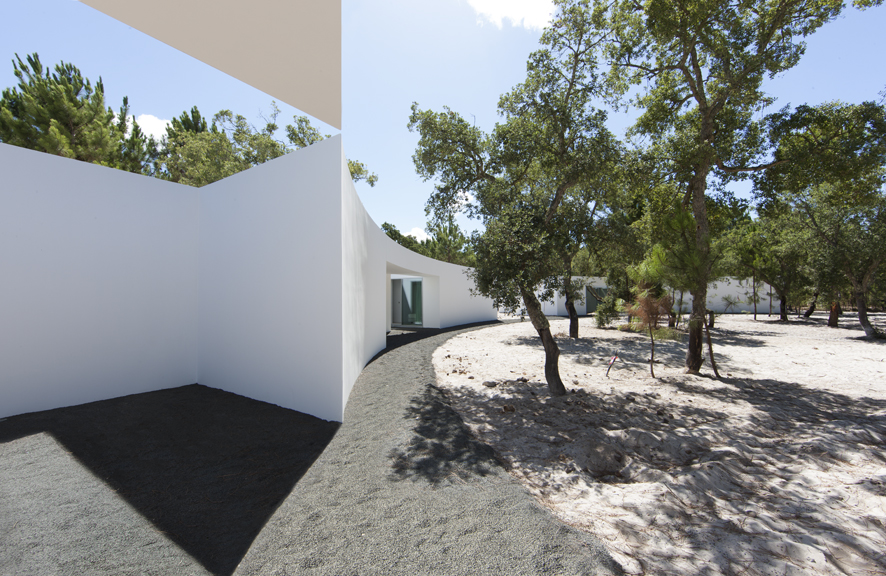
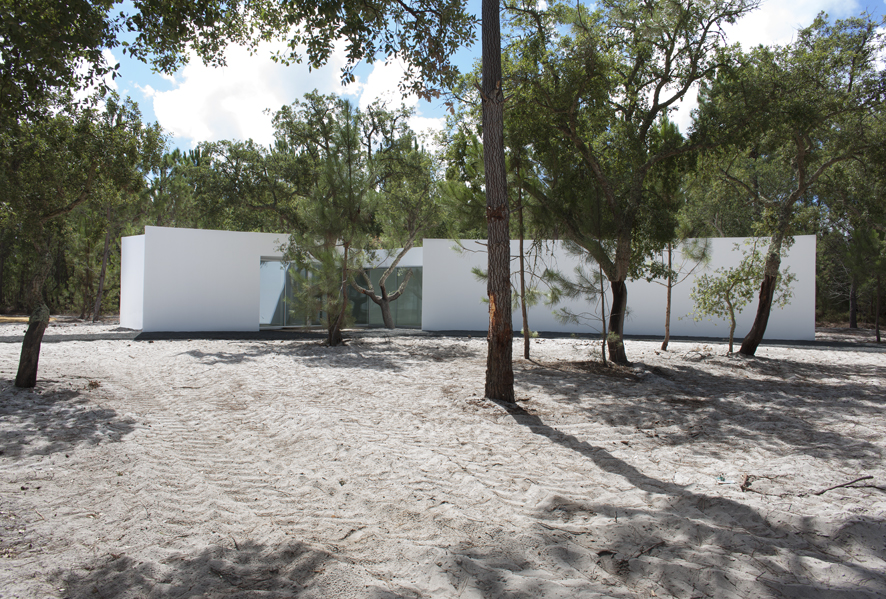
▼沿逆时针方向观赏弧形住宅的居住空间 A counterclockwise view of circular house living space



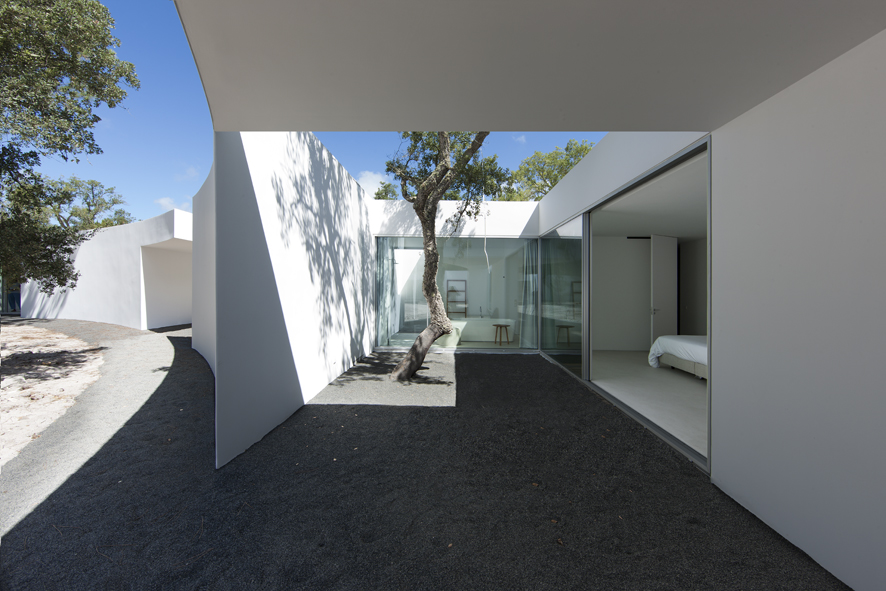

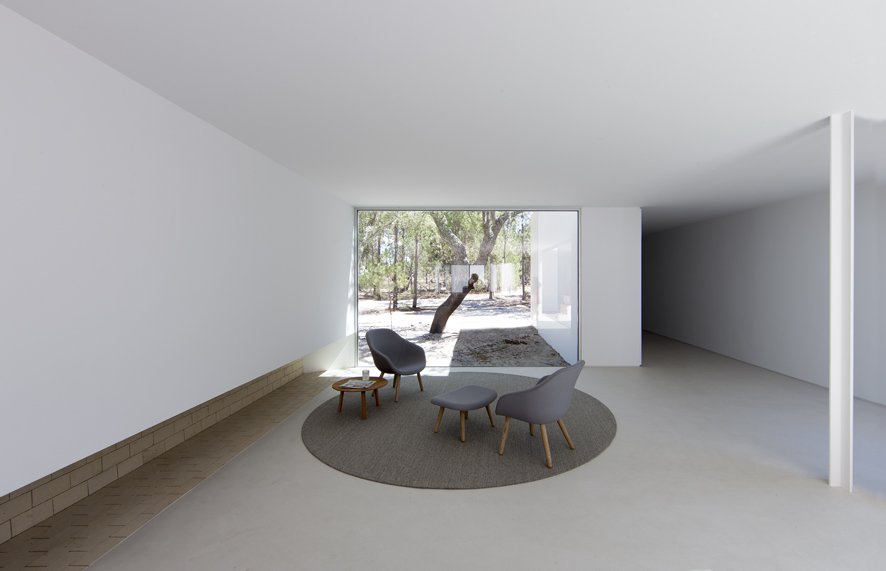
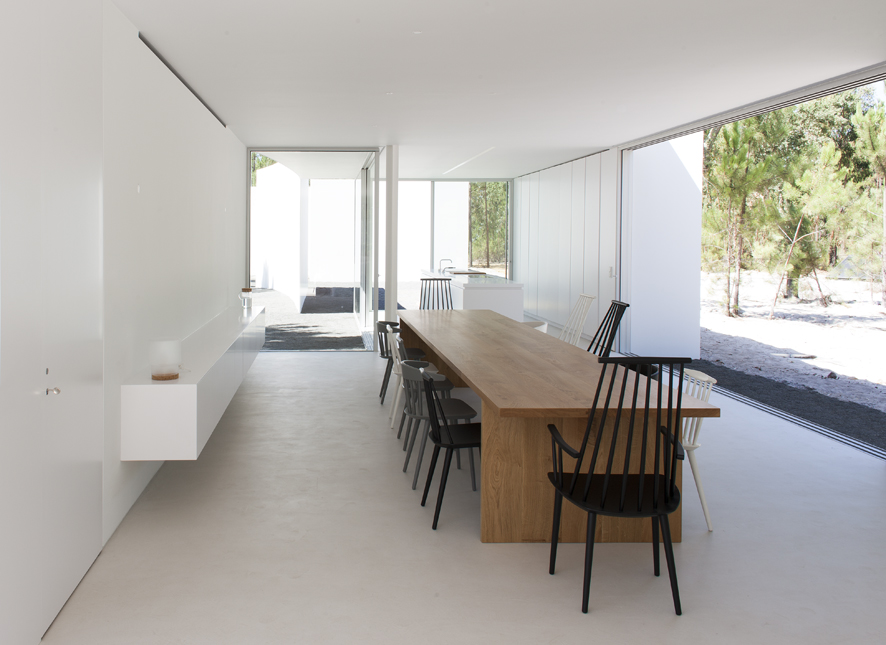
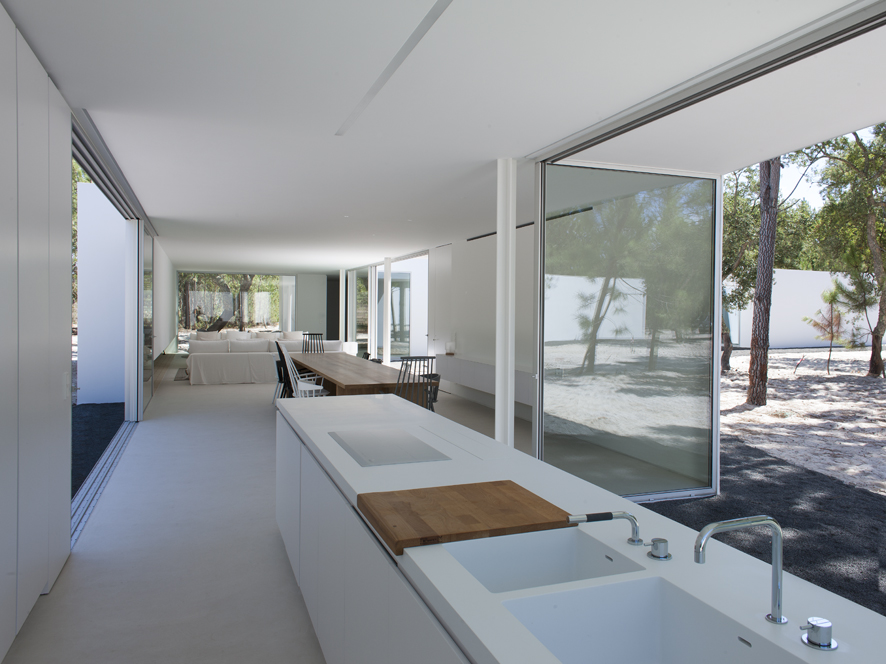

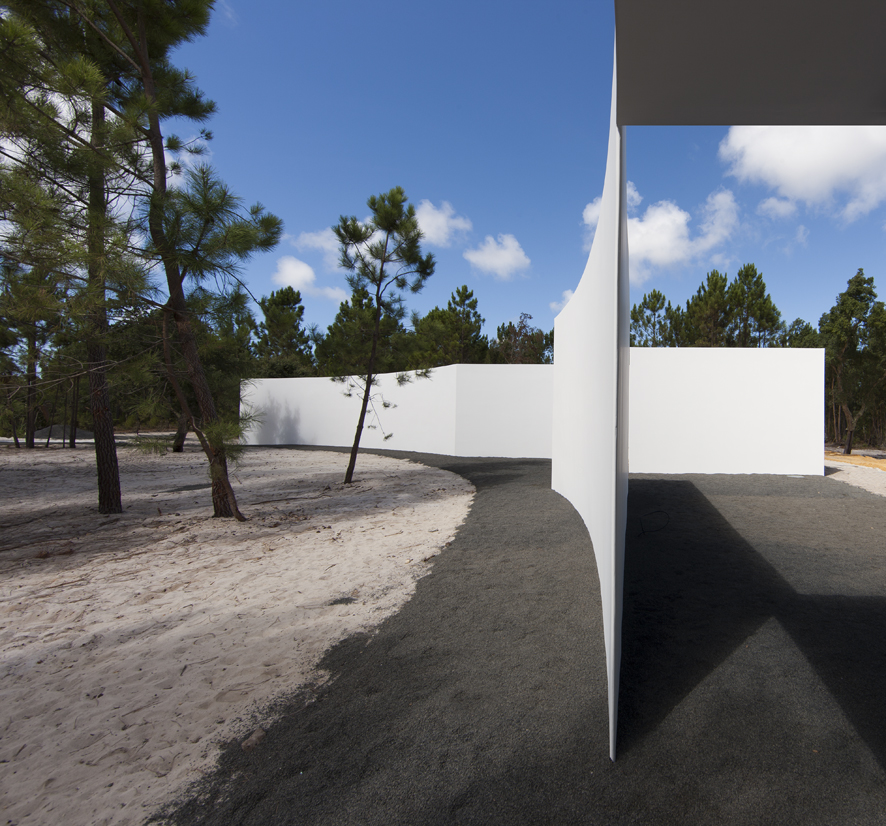
▼与中央圆形庭院相切的泳池 Swimming pool tangent to the central circular courtyard
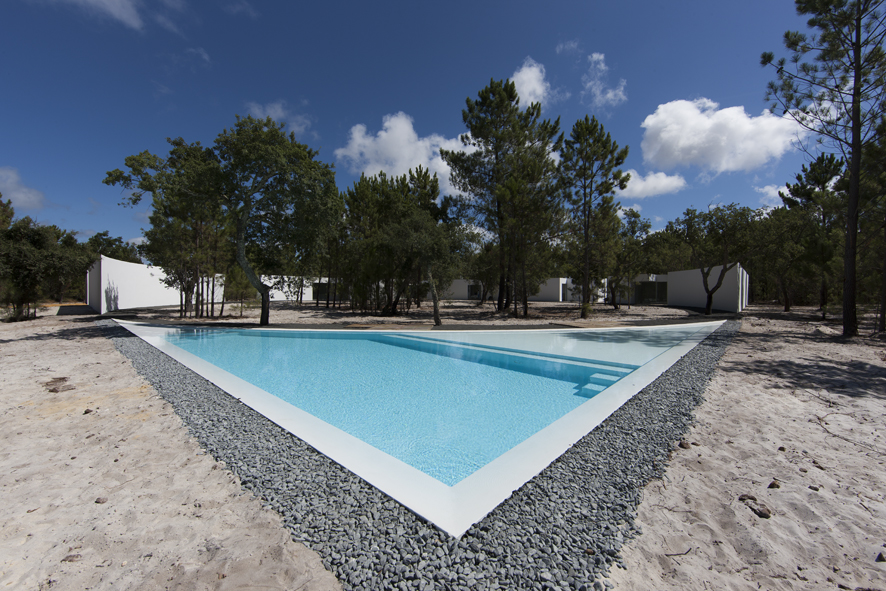
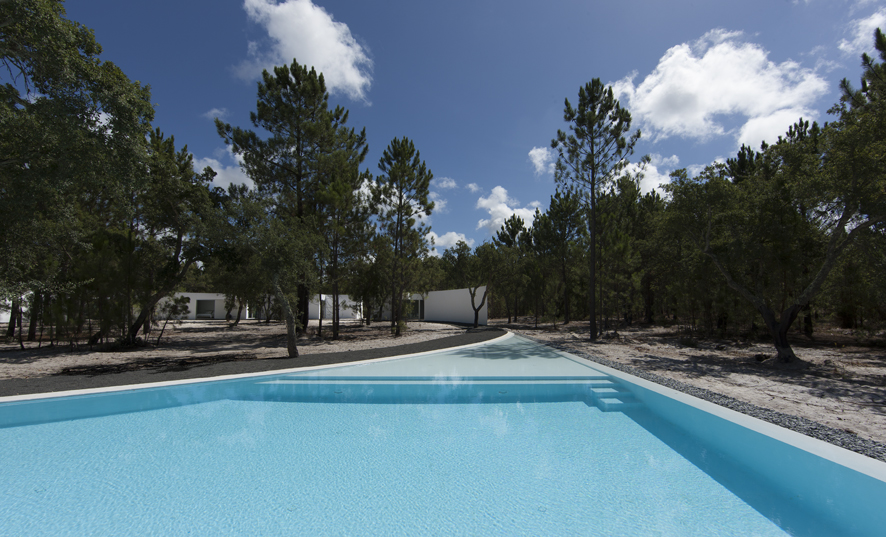
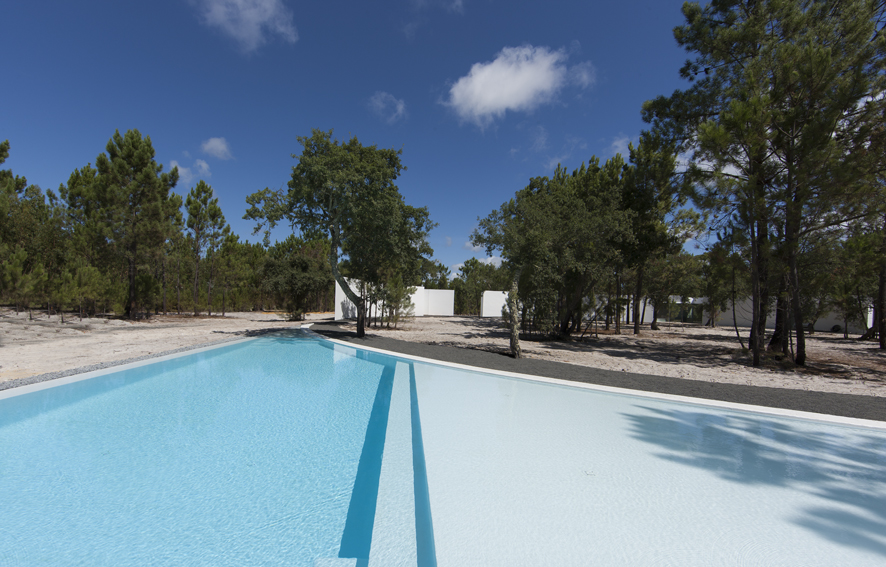
▼住宅模型示意 Model
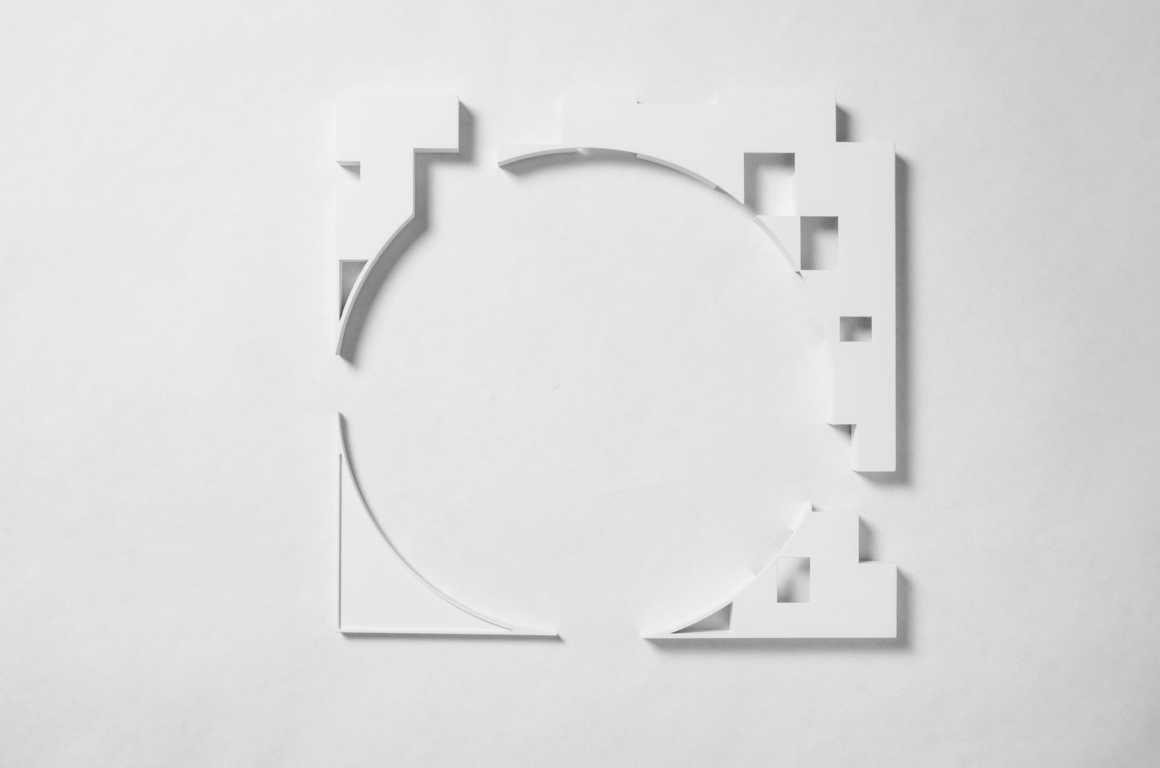
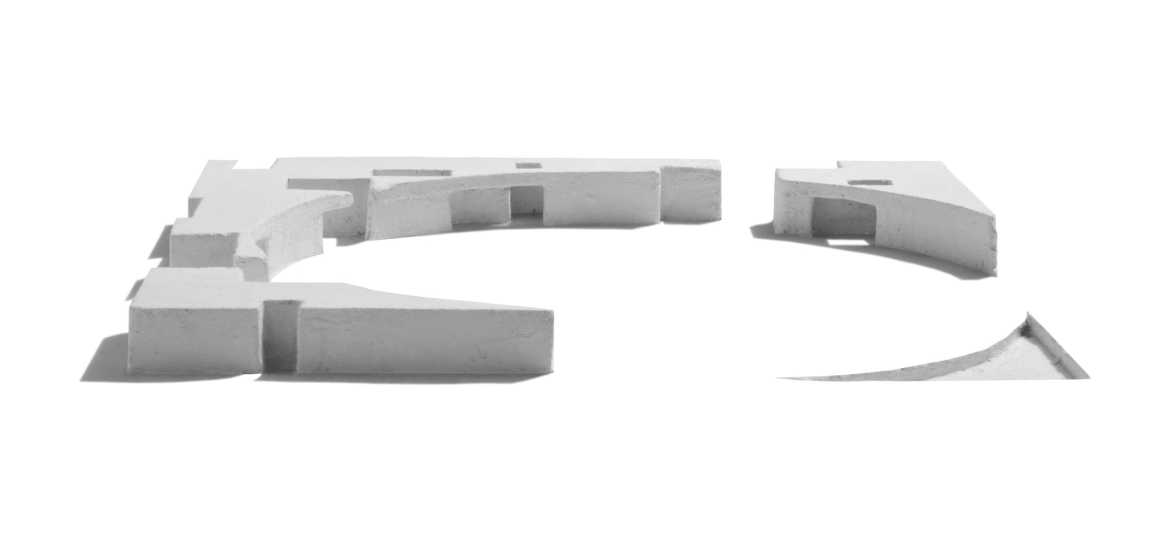
▼住宅平面图 Plans
▼施工细节图 Technical details
项目名称:House in the Alentejo Coast
客户:私人
项目地点:葡萄牙 阿连特茹
设计周期:2008 – 2011年
建设周期:2012 – 2015年
建筑面积:633 00 m²
场地面积:180 000 m²
设计师:Manuel Aires Mateus / Francisco Aires Mateus
项目负责人:Maria Rebelo Pinto
合作者:Vania Fernandes, Maria Bello, Bernardo Sousa
工程:Axial
施工:Manuel Mateus Frazao
景观:F|C Arquitectura Paisagista
Project name: House in the Alentejo Coast
Client: Private
Location: Alentejo, Portugal
Date of project: 2008 – 2011
Date of construction: 2012 – 2015
Built area: 633 00 m²
Site area: 180 000 m²
Authors: Manuel Aires Mateus / Francisco Aires Mateus
Project leader: Maria Rebelo Pinto
Collaborators: Vânia Fernandes, Maria Bello, Bernardo Sousa
Engineering: Axial
Constructor: Manuel Mateus Frazão
Lanscape: F|C Arquitectura Paisagista
更多 Read more about: Aires Mateus


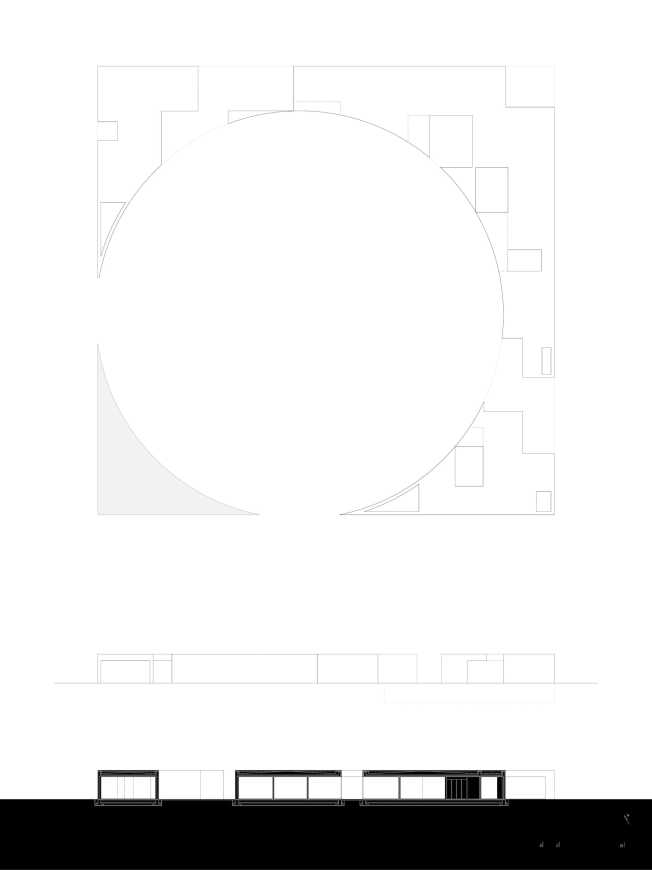
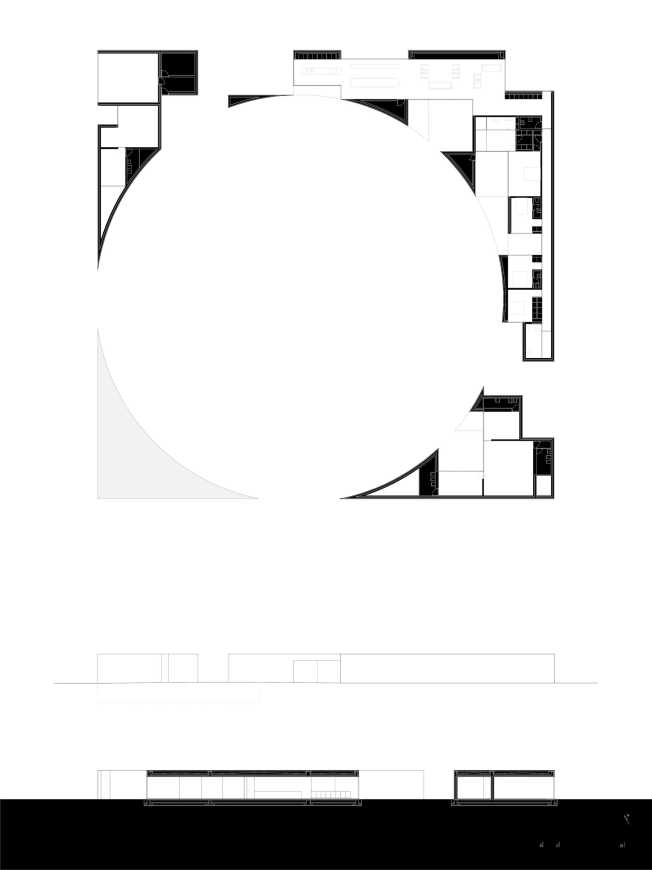
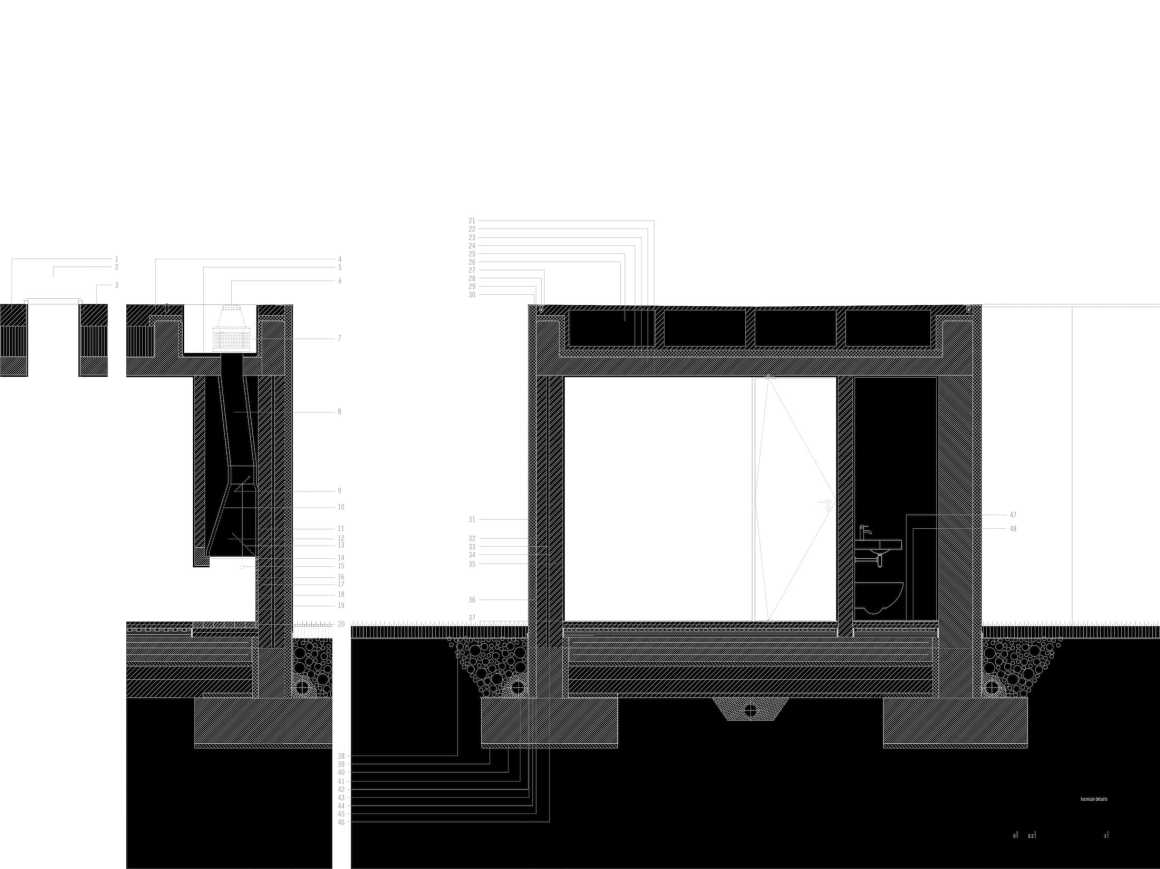
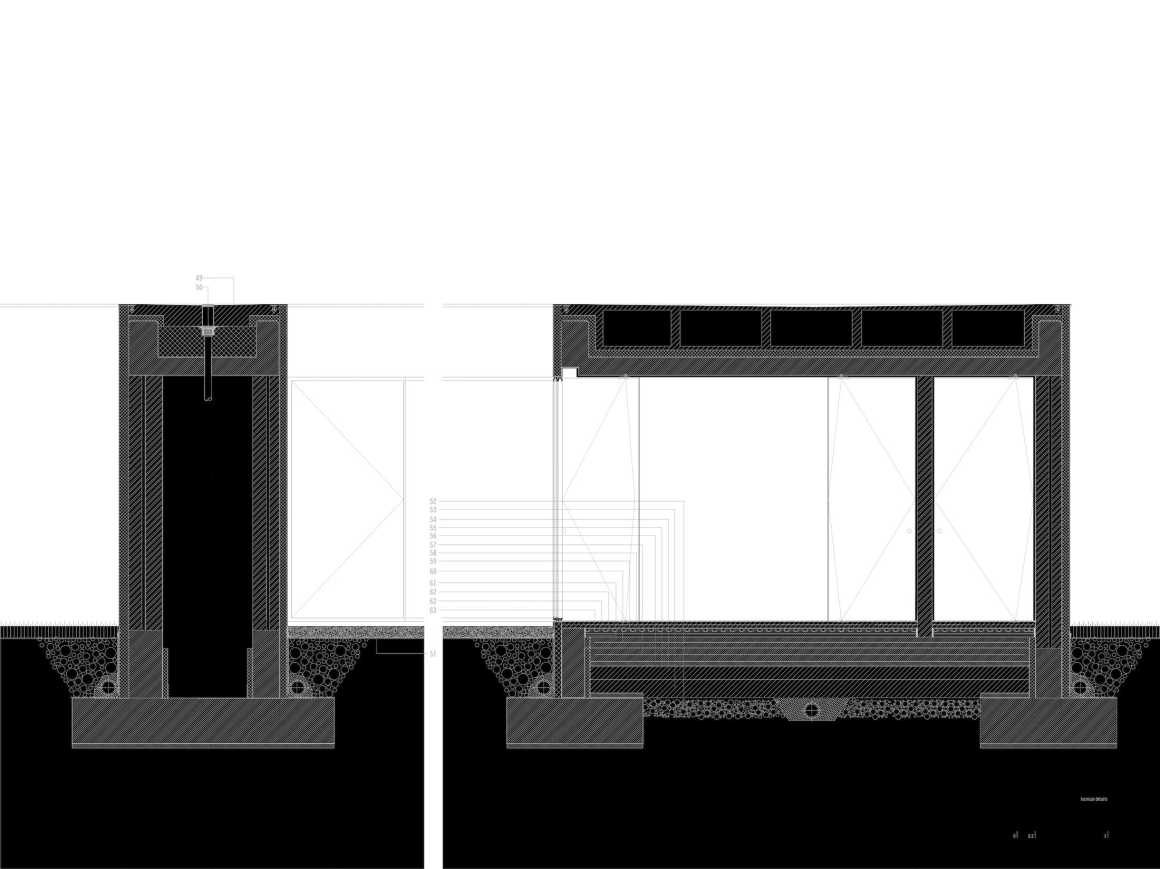


0 Comments