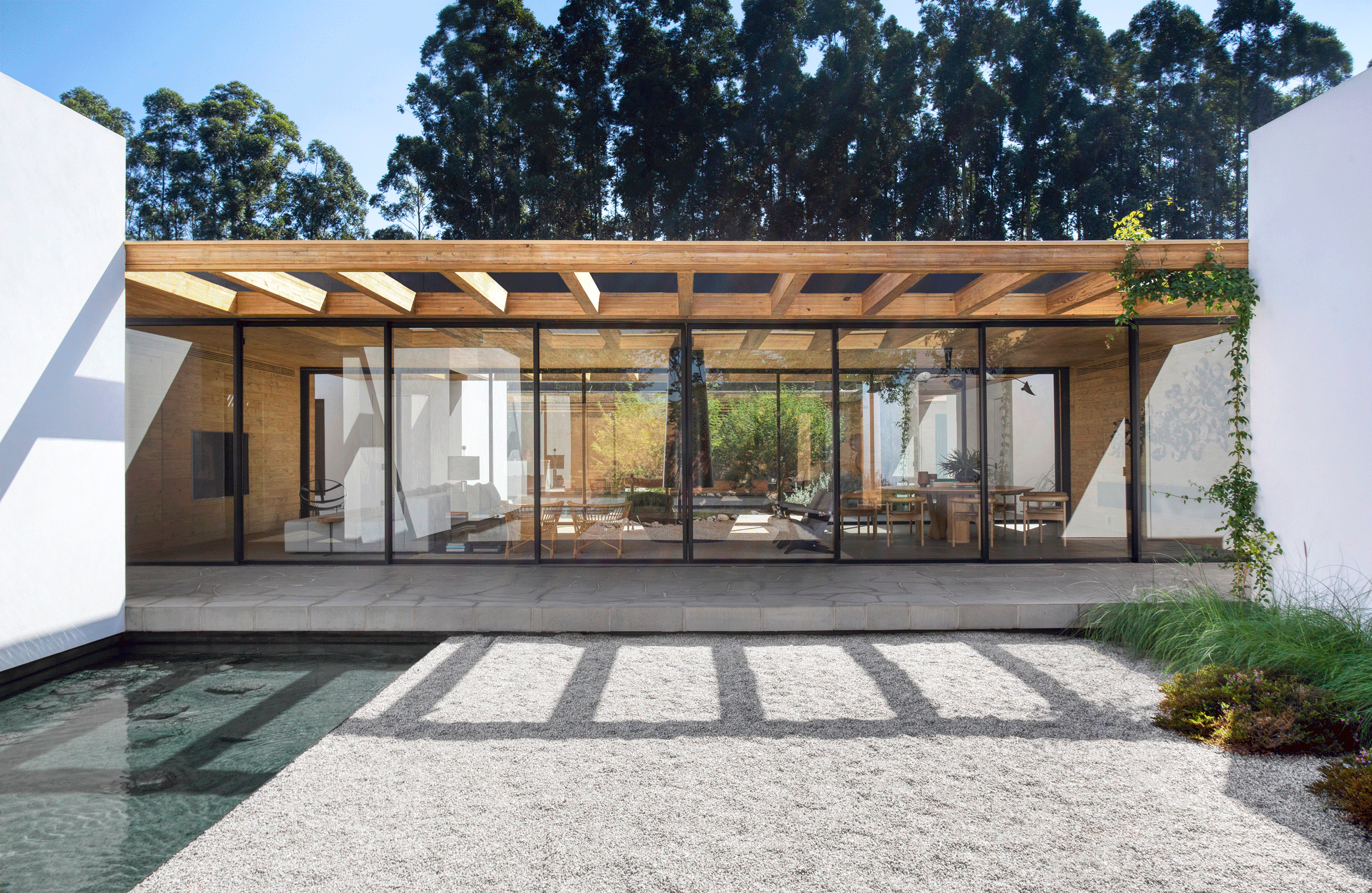本文由 Studio Guilherme Torres 授权mooool发表,欢迎转发,禁止以mooool编辑版本转载。
Thanks Studio Guilherme Torres for authorizing the publication of the project on mooool, Text description provided by Studio Guilherme Torres.
Studio Guilherme Torres:Jatobá住宅位于巴西圣保罗州内陆的豪华公寓,其以简洁的线条和宏伟的体量矗立在大西洋森林之中。这座乡间别墅远离大城市:每一处细节都带来了轻松的氛围,在这里,居住者可以断开与外界的联系,以最纯粹和最简单的形式享受自然。
Studio Guilherme Torres:Located in Fazenda Boa Vista, a luxury condominium in the interior of São Paulo state, Jatobá House stands with its simple lines and imposing volumes in the middle of the Atlantic Forest. Far from the big city, the country house has escapism as its mantra: every detail brings a relaxing atmosphere, where residents can disconnect and enjoy nature in its purest and simplest form.
该项目的构思始于一个大的体块在体量上的演变,它被分割开来,分散在场地上。随后,标志性的五个大型白色立方体被创造出来:每个立方体都是一个独立运作的套房。也因此,这对年轻夫妇和两个孩子组成的家庭的隐私性和舒适性得到了保护。
The project’s conception started with a large block, which evolved volumetrically and was fragmented, filling the entire plot of land. The five large white cubic blocks that mark the project were then created: each of them is an independently functioning suite. Thus, the privacy and comfort of the family, consisting of a young couple with two teenage children, are preserved.
一堵用场地上的沙和泥土制成的大型夯土墙环绕着整座房子,成为建筑的一部分。这种存在了上千年的技术赋予墙体独特的外观,世上任何地方都没有能与之相媲美之物,无论是在美学上、渐变的色彩层次上,还是在尺度上。为了成功使用这种技术方法,加之考虑墙体结构的尺寸和比例,我们使用了高质量的粘合剂来提高材料的强度和耐久性。
A large wall made of rammed earth, made with sand and earth from the site itself, surrounds the entire house and also takes part in the structure. This millennial technique creates a unique identity, for there is nothing like it anywhere in the world, both in aesthetics – the coloring and spacing of the layers – and in size. To make this method possible, due to the size and proportion of the construction, high quality adhesives were used to increase the strength and durability of the material.
整座房子都采用了交叉层压木材(CLT),这是一种在高温高压下交错压制而成的木板。形成了建筑楼板和所有结构部分,其余则用混凝土代替了原木。
The house is made entirely of CLT (Cross Laminated Timber), which is wood planks interlaced and pressed at high temperature and pressure. This forms the slab and all the structural part of the project, substituting concrete for raw wood.
客厅宣扬完全一体化的概念,餐厅和客厅被一个大型多功能柜台隔开,其表面为火烧面花岗岩。在任务简介中,客户还要求有一个电视厅。项目最终超出了预期:设计师利用大型砖石沙发创造了一个下沉式空间,坐垫被安置在核心区域内。最重要的是,这个空间100%开放,并完全向外部区域敞开。在下雨天,所有的内置遮阳篷都会降低并隔断整个周围环境。
The living room preaches the concept of total integration, with a dining and living room separated by a large multifunctional counter with its surface coated in flamed granite. In the briefing, the clients asked for a TV room. The project exceeded expectations: a sunken room was created with a large masonry sofa, where futons were positioned inside the core. And the best, the space is 100% open and unveils completely to the outside area. On rainy days, all the built-ins awning lower and close the whole ambience.
家具的设计完全是原创的。最大的亮点是Supernova桌子,它是采用水洗freijó(巴西木材)制成的特别独家版,并搭配了同为Orbe系列的椅子,这两件家具均有Guilherme Torres签名。我们选用原住民制作的手工艺术品,搭配出独特的组合,并与项目中原始的色彩和材料如木材、夯土墙和无梁结构砌块墙等相协调。
The furniture design is entirely authorial. The big stars are the Supernova table, in a special and exclusive edition made of washed freijó (Brazilian wood) combined with the Orbe Chair, both pieces of furniture from the Orbe line signed by Guilherme Torres. We chose handcrafted artwork, made by indigenous people, to create unique compositions, matching the project’s raw colors and materials, such as rustic wood, earthen bricks, and beamless structural block walls.
休闲区设有桑拿浴室、水疗中心和一个带有三层楼高水瀑的游泳池,在其中都能欣赏到房子周围美丽的自然风光。
The leisure area has a sauna, a spa, and a pool on three levels with a beautiful waterfall, all with privileged views of the beautiful nature that surrounds the house.
休闲区最大的亮点之一是由玄武岩碎片制成的地板,作为月球土壤中最主要的石头,玄武岩覆盖了整个项目。行走在Jatobá房子的走廊里,会感受到就如漂浮在月球的土壤上:那种远离一切文明的平静的感觉非常相似。
One of the great highlights is the floor, made with basalt shards — the predominant stone in the Moon’s soil – which cover the entire perimeter of the project. Really, walking through the corridors of Jatobá House is like floating on lunar soil: the feeling of calmness, far from all civilization, is very similar.
乡间别墅的理念是过一种更有机、更有趣和更健康的生活,但我们没有忘记可持续发展。该项目依靠光伏能源运作,散布在院子各处的美丽池塘不仅仅只供观赏,它们也是雨水滞留池。换句话说,所有使用的水都将被循环利用。
The country house’s idea is to live a more organic, playful and healthy life, but we did not forget about sustainability. The project runs on photovoltaic energy, and the beautiful ponds scattered throughout the grounds are not simply ornamental, they are also rainwater retardant ponds. In other words, all the water used is reused.
项目名称:Jatobá House
项目地点:巴西
设计公司:Studio Guilherme Torres
公司网址:https://www.guilhermetorres.com/
Project Name: Jatobá House
Location: Brazil
Design Firm: Studio Guilherme Torres
Website: https://www.guilhermetorres.com/
“ 将一个巨大的体块进行分割,形成散布于场地的五个立方体,进而演变成五个相互连接而又能独立运作的套房。整体建筑以简洁的线条和宏伟的体量矗立在大西洋森林之中,白色立方体和环绕建筑的巨型夯土墙成为醒目的标志。”
审稿编辑: SIM
更多 Read more about: Studio Guilherme Torres




























































0 Comments