本文由 同济原作设计工作室 授权mooool发表,欢迎转发,禁止以mooool编辑版本转载。
Thanks Original Design Studio, TJAD for authorizing the publication of the project on mooool, Text description provided by Original Design Studio, TJAD.
同济原作设计工作室:九子公园得名于九种弄堂的游戏,包括扯铃子、跳筋子、滚轮子、打弹子、掼结子、跳房子、套圈子、抽坨子、顶核子等。它位于成都北路1018号,临近黄浦区苏州河南岸,周边为城市创意功能和密集居住功能,内部设施较为陈旧。在苏州河滨河公共空间提升中,九子公园作为黄浦区和静安区的交界点,又是城市密集区难得的完整公共空间,成为了苏州河线性景观中的一个重要的节点。
Original Design Studio, TJAD: Jiuzi Park is named after nine kinds of alley games, including pulling bells, jumping tendons, rolling wheels, billiards, knotting, hopscotch, circling, thumping, top core and so on. It is located at No. 1018 North Chengdu Road, near the south bank of Suzhou River in Huangpu District. It is surrounded by creative industrial parks and dense residential areas with its relatively outdated internal facilities. In the promotion of the public space of Suzhou River, Jiuzi Park, as the junction of Huangpu District and Jing’an District, is a rare spot for public space in dense urban areas, and has become an important node in the linear landscape of Suzhou River.
▼九子公园沿河鸟瞰 Aerial view of Jiuzi Park
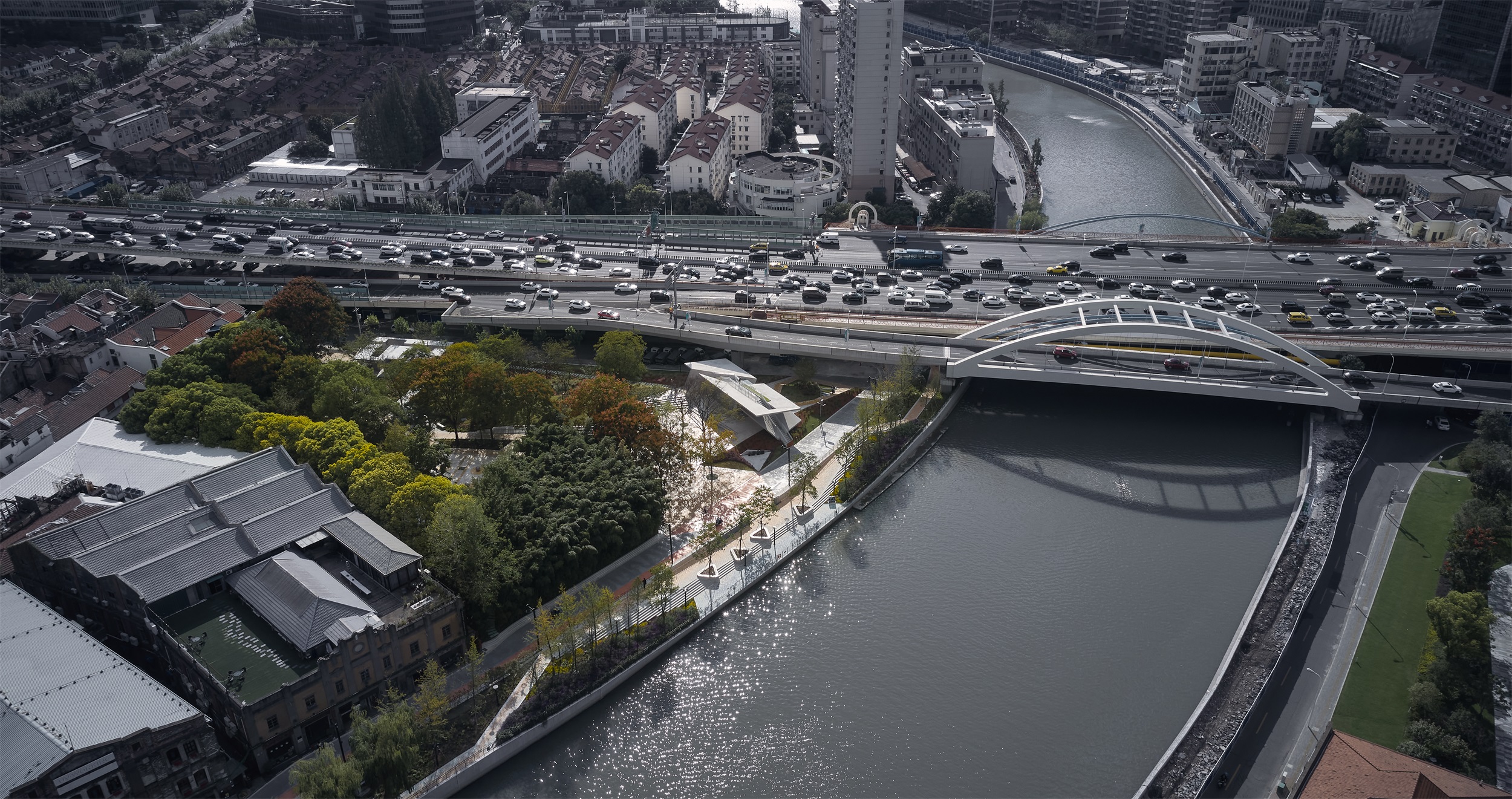
改造设计中,首先从城市设计的尺度入手,九子公园与周边功能关系紧密,北侧滨河空间腹地较大,具有空间延展可能,因此以“城市公园开放化”为总体策略,打开公园围墙,与滨河公共空间融为一体,同城市以绿化地形形成弱空间限定,提升公园的可达性,让公园生活成为市民的日常性活动。
It starts with the idea of open city park for Jiuzi Park has a close relationship with the surrounding areas as well as the riverfront space on the north side has a large hinterland and thus the possibility of extension. We open the defense wall of the park, integrate it with the riverside public space, and form an interwoven space with the green terrain so as to improve the accessibility of the park and make park life a daily activity for citizens.
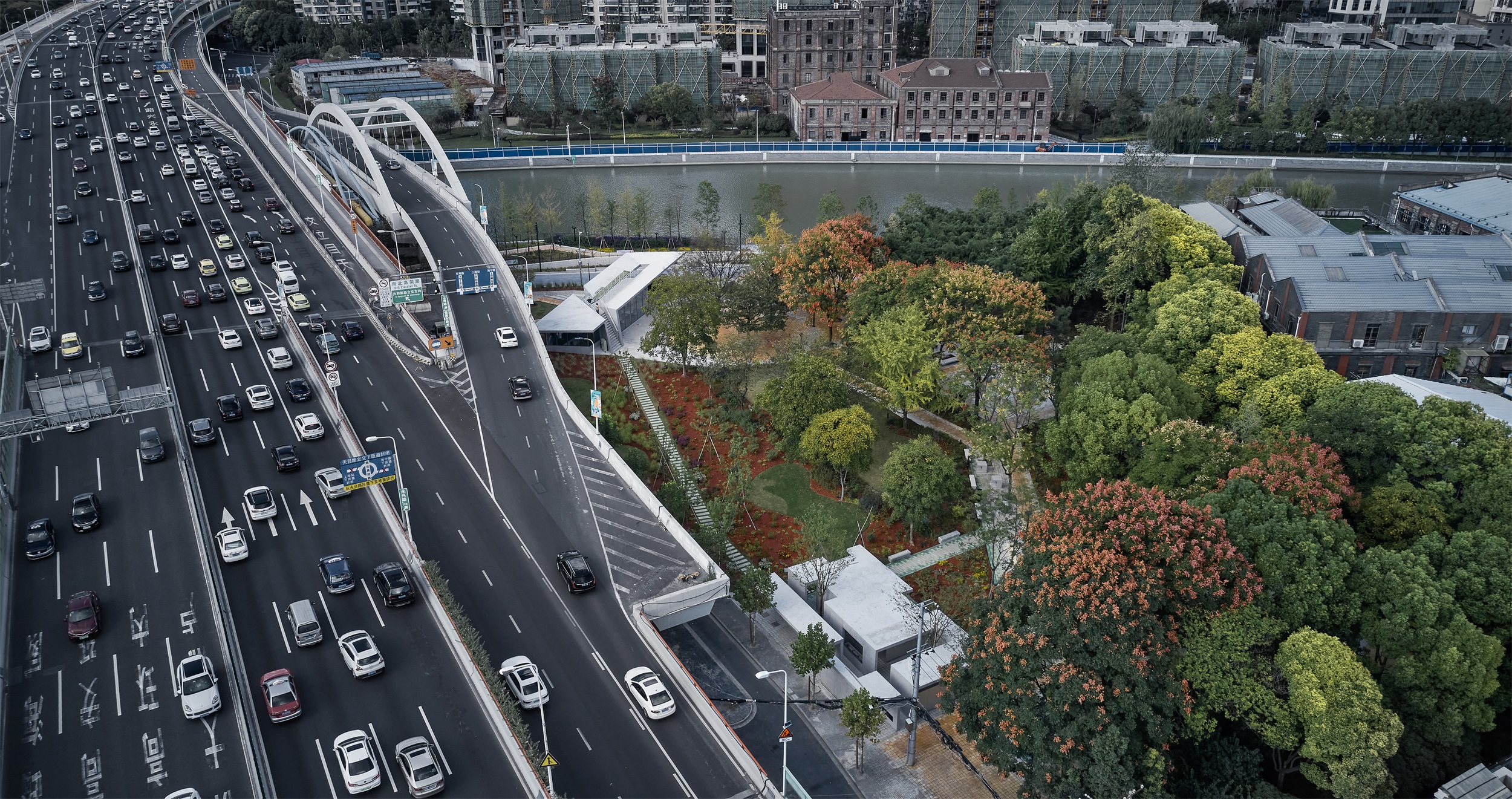
九子公园北侧的滨河空间通过二级防汛墙的设置形成了一段亲水平台,二级防汛墙打开防汛闸门,使得公园空间可以进一步扩展顺沿至河边,丰富了游园体验,也将公园与苏州河更紧密的链接在一起。
公园的铺装与滨河公共空间的铺砖相同,采用多彩的琉璃水磨石预制块,不同颜色暗示不同功能——橙色代表主要动线,绿色代表绿化空间,蓝色代表亲水空间,灰色为各种颜色之间的过渡色彩——共同形成如同“马赛克”的抽象拼贴画,也是对于河岸的精致性的呼应。公园主要动线的橙色跨越城市道路,与滨河的橙色铺装相接,也是对于公园开放性的强化。
The riverfront space on the north side of Jiuzi Park forms a water platform through the installation of a secondary flood control wall. When it opens the flood control gate, it allows the park further extended along the riverside, enriching the garden experience and making the park more closely linked with Suzhou River.
The paving of the park is the same as that of the riverfront public space, using colorful prefabricated glass terrazzo blocks. The different colors suggest different functions with orange representing the main circulation, green the green space, blue the hydrophilic space, and gray as the transition between colors, together forming an abstract collage like a “mosaic”, which also echoes the exquisiteness of the river bank. The orange color of the main circulation of the park crosses the city road and connects to the orange pavement of the riverfront, which also strengthens the openness of the park.
▼公园北侧滨河空间顶视 Top view of waterfront space in the north of the park

▼九子公园改造前后对比 Before & After regeneration
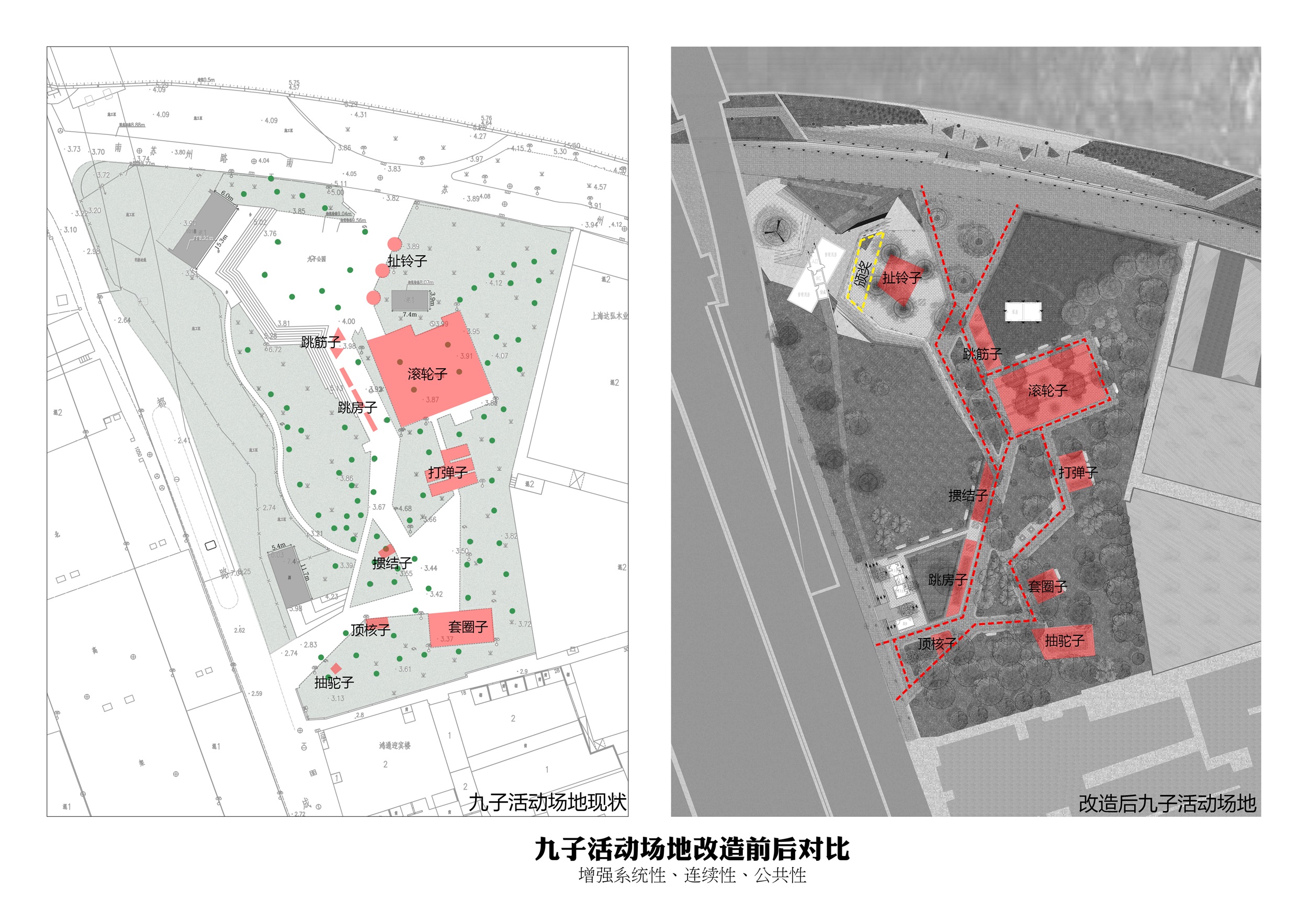 ▼九子公园大轴侧 Axonometric of the Jiuzi Park
▼九子公园大轴侧 Axonometric of the Jiuzi Park
纸鸢屋驿站 Paper Kite House
九子公园色彩较为丰富具有叙事性,包括公园驿站、亭厕和折墙浮台等建构筑物形成以清水混凝土构成的统一乐章。公园驿站又名纸鸢屋,以倾斜折叠清水混凝土折板获得结构刚度,复合了公园驿站与管理办公的功能,巨大的挑檐在城市空间中具有标志性,强化了公园的节点形象。
Jiuzi Park is rich in color and narrative with the park inn, pavilion toilet, and floating platform forming a unified movement made of fair-faced concrete. The park inn, also known as Paper Kite House, uses tilted and folded fair-faced concrete to obtain structural rigidity, which combines the functions of the park station with the administrative office. The huge canopy is iconic in the urban space and strengthens the park’s image.
▼纸鸢屋鸟瞰 Aerial view of Paper Kite House
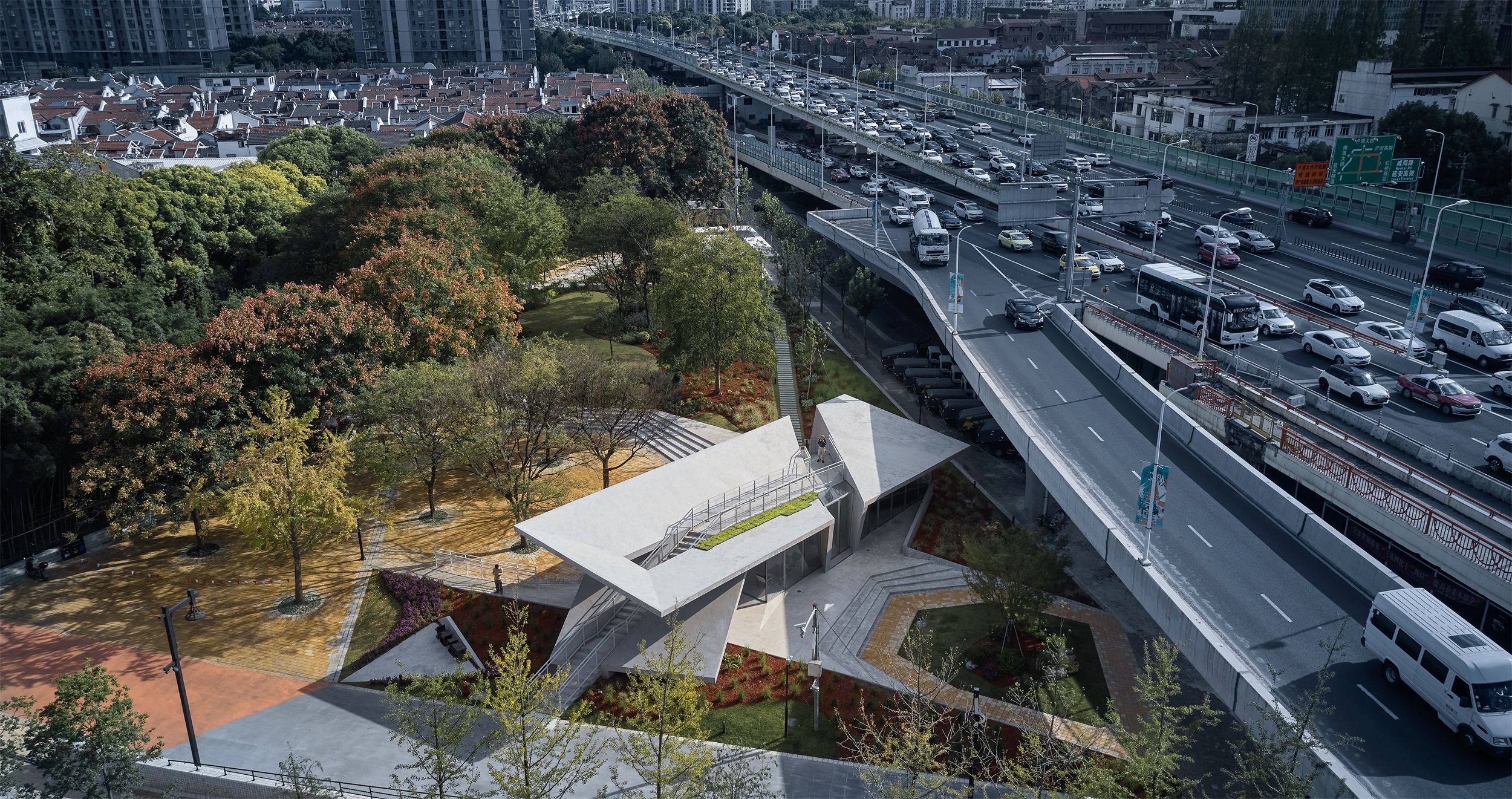
纸鸢屋-驿站位于苏州河畔的九子公园内,是九子公园的北大门。“纸鸢屋”的前身是九子公园的管理用房,由于建设时间较长,在整体风格上与开放的现代公园定位有差距,而且建筑形象较为封闭,不能很好的发挥服务的作用,因此是本次九子公园的改造重点。
Paper Kite House is located in Jiuzi Park by the Suzhou River, which is the north gate of the Park. It was formerly the administration office of Jiuzi Park. It was built many years ago. Therefore, the overall style is heavily different from the modern open park, and the architectural image is relatively closed. It thus becomes the focus of the renovation of Jiuzi Park.
▼纸鸢屋园区入口 Paper Kite House at Park Entrance
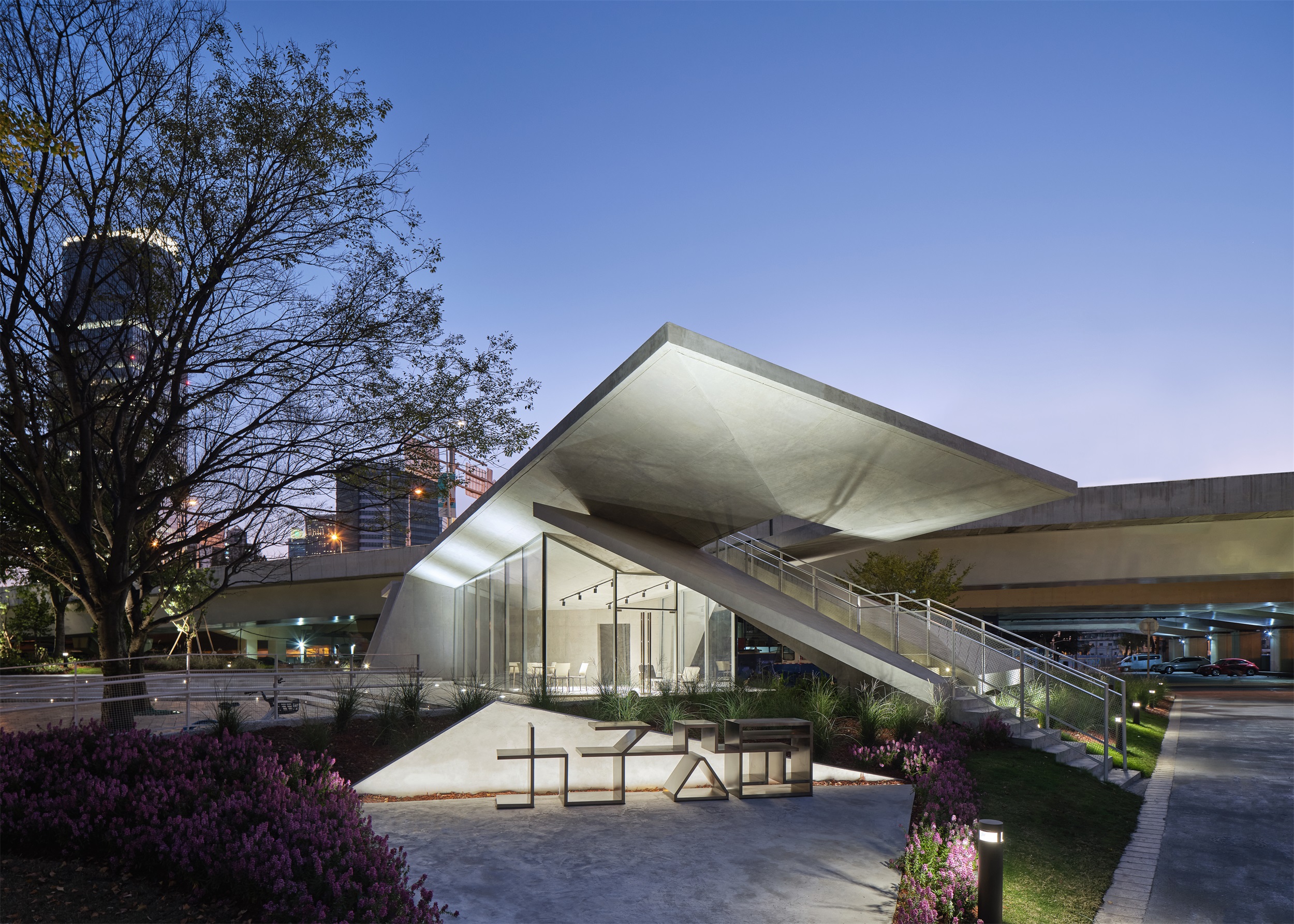

虽然只是一个不到200平方米的驿站,但是在设计的途中,我们经历了多次的改版。最开始我们保留了之前建筑的主体结构,尝试通过结构悬挑形成供人们活动的灰空间;还尝试过圆形般的地景建筑,最终我们选择了混凝土折板的建筑形式。折板下,形成建筑外的覆盖“灰空间”,是小朋友嬉戏的“趣”场所,同时新建的建筑与保留的场地形成一个小广场,增加人们停留的舒适度;折板上,我们联通公园内的路径,呼应公园丘陵般的地形与人的活动特点,形成均质漂浮的状态,丰富空间层次,同时柔化建筑边界,让原有建筑更加融入到公园的环境中。
Although it is only an inn with less than 200 square meters, we have undergone many revisions during the design process. In the beginning, we retained the main structure of the previous building, and tried to form a gray space for people to move through a cantilevered structure. We also tried a circular building to form a landscape. But finally we choose a concrete folded board. Under the folded board, a covered “grey space” outside the building is formed, which is a “fun” place for children to play. At the same time, the newly built building and the reserved site form a small square for people to stay. Above the folded board, we connect the inn to the park with internal path, which echoes the hilly terrain of the park. It also characterizes people’s activities, forming a homogeneous floating state, enriching the spatial hierarchy, while softening the architectural boundaries, allowing the original buildings to be more integrated into the park environment.

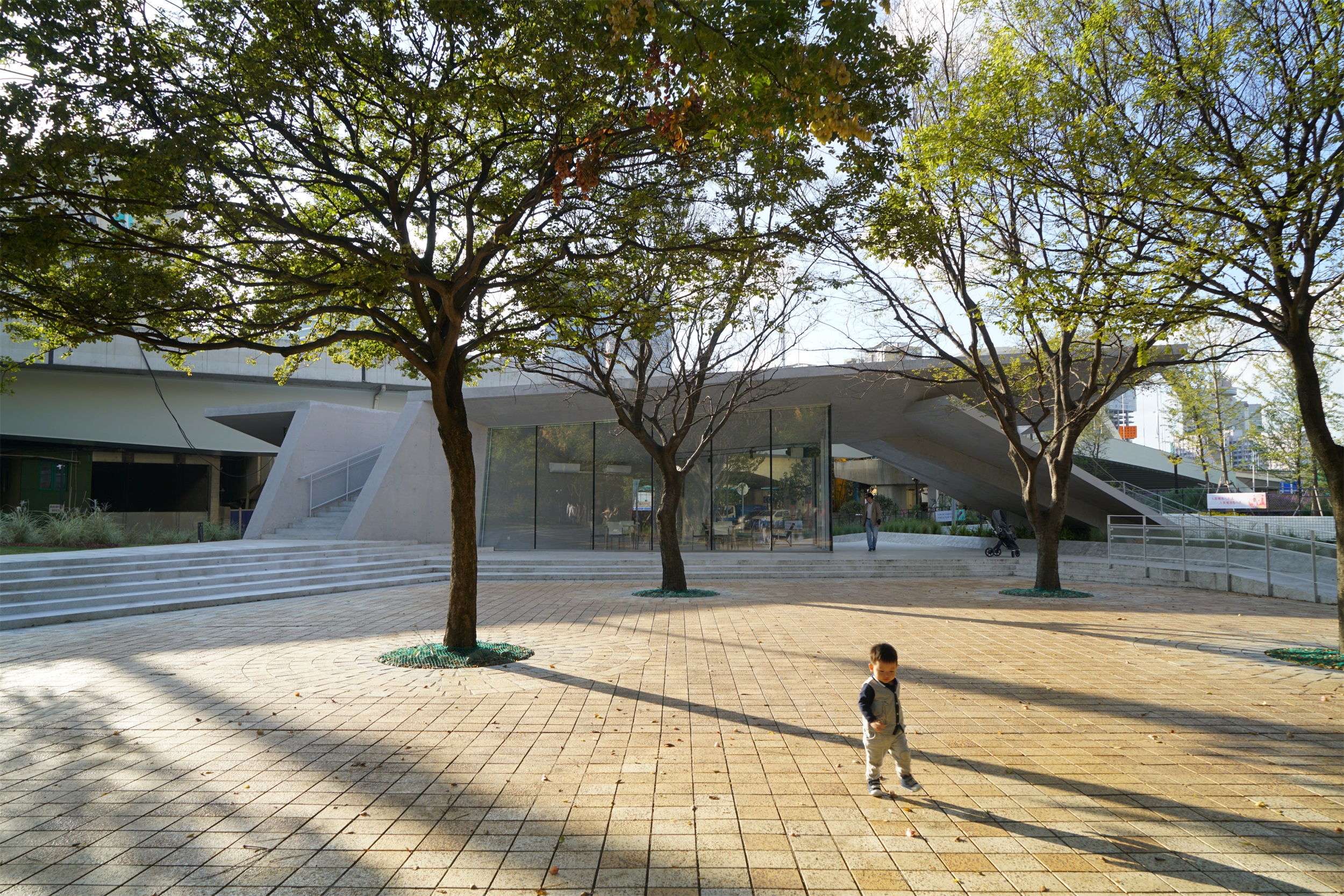
纸鸢屋的功能空间根据建筑的形态被明确划分,西侧保留了之前管理用房的办公功能;辅助功能,比如卫生间以及设备用房被安置在建筑的中间部位;最大悬挑折板下的空间是建筑的主体空间,由玻璃幕墙围合而成,是市民的活动休憩空间,同时兼做九子活动开幕的组织房间。
The functional space of the Paper Kite House is clearly divided according to the shape of the building. The west side retains the office; auxiliary functions such as toilets and equipment rooms are placed in the middle of the building; the space under the largest cantilevered folding board is the main space of the building, enclosed by glass curtain walls. It is a recreational space for citizens and also serves as an meeting room for the opening of the so-called Jiuzi Activities.
▼纸鸢屋细部 Details of Paper Kite House

纸鸢屋对我们最大的挑战是结构,折板最长出挑有7米左右,控制要悬挑距离和板厚对建筑的造型有很大的影响。采用折板方式,增加混凝土的刚度,同时可以减小混凝土的厚度。一侧以钢柱形式支撑,另一侧折板以斜板楼梯支撑。更加具有难度的是在楼梯的地方,折板还要开洞让人们可以上到屋面,我们在洞口四周进行加强,同时成为折板的抗弯构件。结构的受力反映在建筑的形态之中,混凝土的纸鸢屋就这样以动感平衡的方式在九子公园的入口形成了标志性和识别度。
The biggest challenge of the Paper Kite House is the structure. The longest overhang of the folded board is about 7 meters. Controlling the overhanging distance and board thickness has a great influence on the shape of the building. The folded plate increases the rigidity of the concrete while reducing the thickness of the concrete. It is supported by a steel column at one side, and a sloping slab at the other. The more difficult part is where the stairway needs to be opened so that people can go up to the roof. At the same time, it becomes the anti-bending component of the folded plate. The force of the structure is reflected in the shape of the building. In this way, the concrete Paper Kite House forms a landmark and recognition at the entrance of Jiuzi Park in a dynamic and balanced way.
▼纸鸢屋细部 Details of Paper Kite House

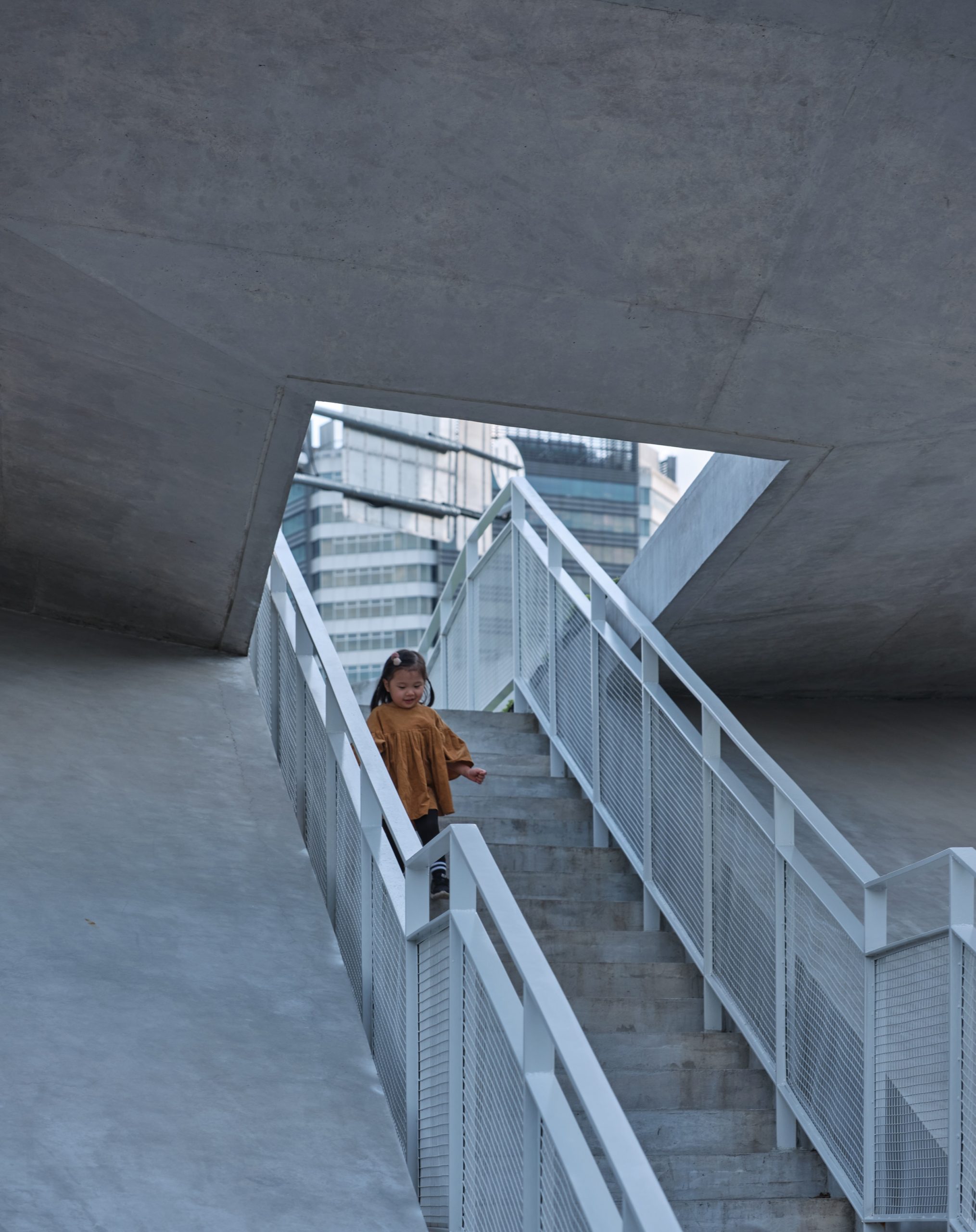
▼纸鸢屋轴侧图 Axonometric of Paper Kite House
▼纸鸢屋立面 Elevation of Paper Kite House
▼纸鸢屋生成图及一层平面 Generated image & ground floor plan of Paper Kite House
亭厕 Pavilion Toilet
公厕在改造中,则在保留了原有功能面积的基础上,以正交的折叠方式,形成了融灰空间、院落空间、通廊空间于一体的亭子一般的空间效果,器械租借管理与厕所则成为用阳极氧化铝包裹的“小盒子”,穿插于折板间。
In the transformation of the public toilet, we use orthogonal folding paths on the basis of preserving the original area to achieve the space effect of a pavilion integrating semi-public space, courtyard and corridor. The equipment house, administrative office and toilets become “small boxes” wrapped in anodized aluminum, interspersing between the folded plates.
▼公园亭厕顶视 Top view of Pavilion Toilet

▼九子公园亭厕 The pavilion toilet of Jiuzi Park
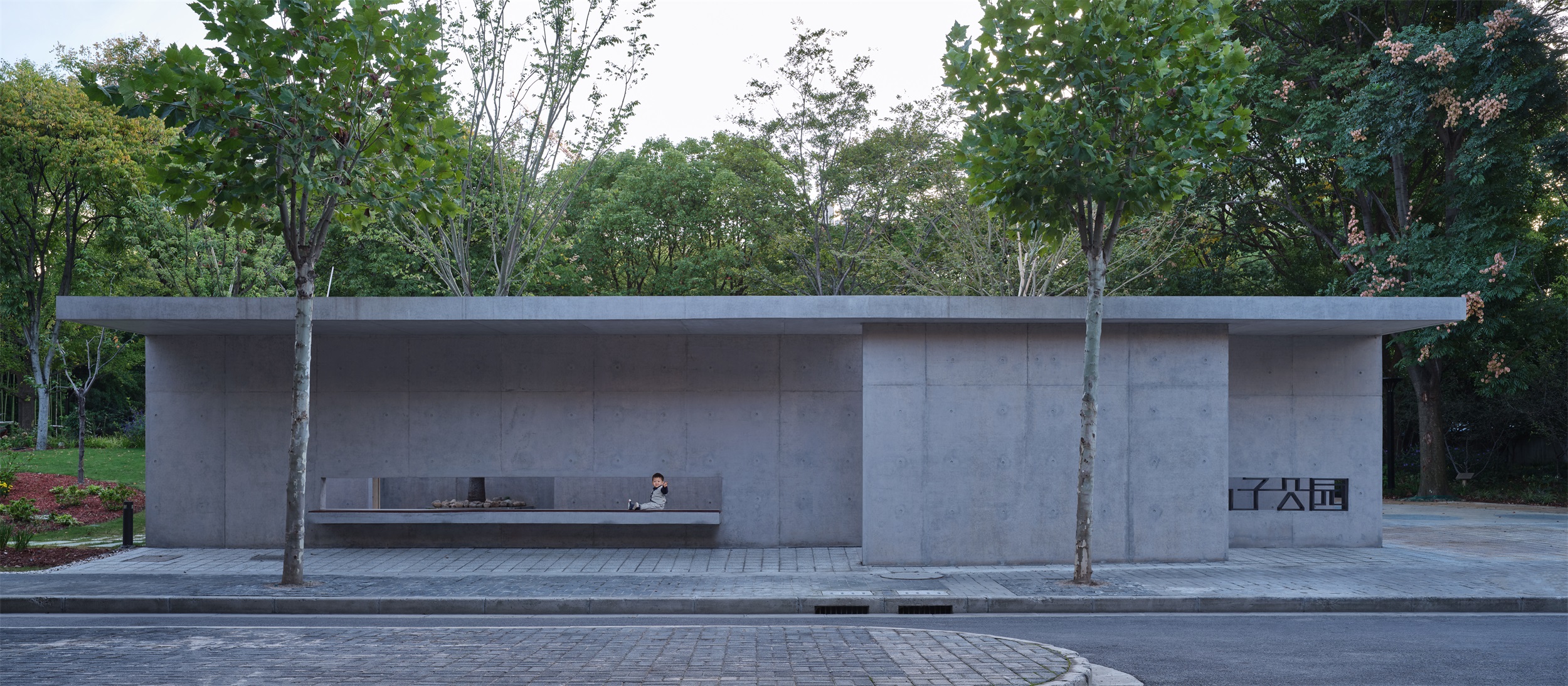
▼正交的折叠方式形成亭厕空间 The pavilion-like space effect by using orthogonal folding paths
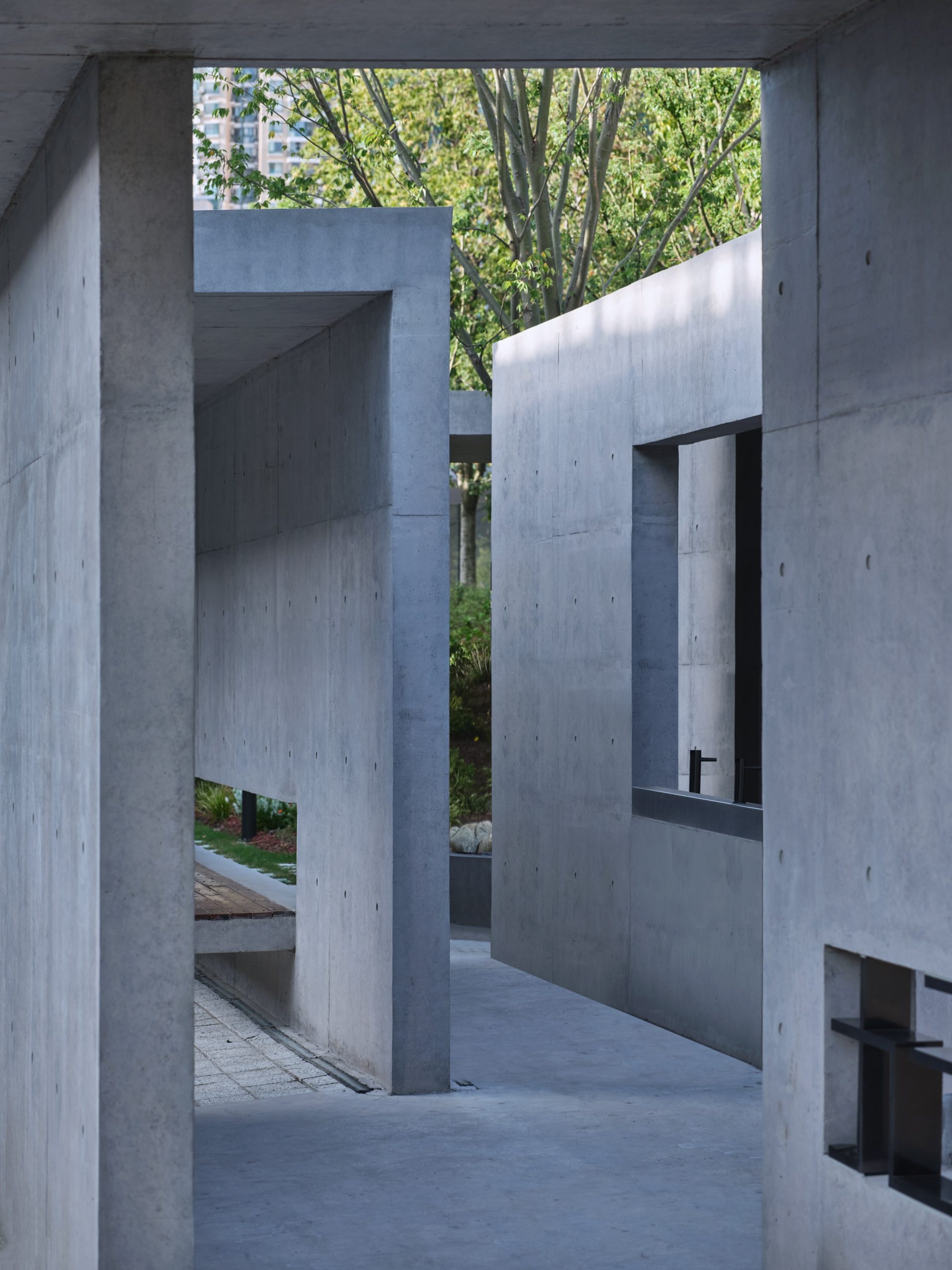
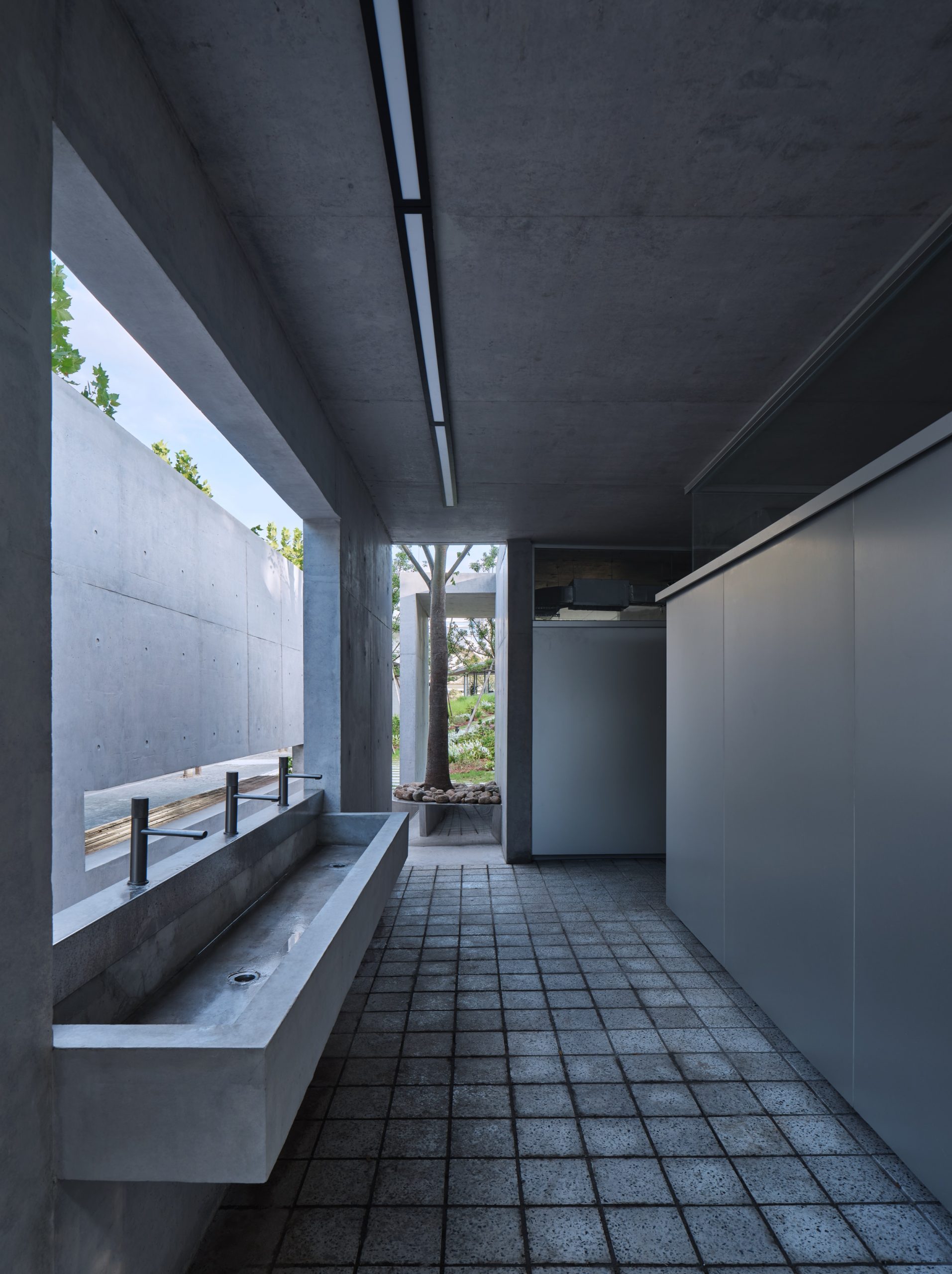

沿城市道路,也形成了一条完整的雨棚休息空间,游客在经过时可临时就坐休憩,不必进入公园也可享受公园氛围,是公园空间向城市空间的另一种外化。折墙浮台与后方的竹林掩映着泵房基础设施,被想象成一个集矮墙、座椅、桌子于一体的“超级清水混凝土家具”,人们可攀爬、可穿越、可坐卧、可聚会等,多义的空间启发着人们使用方式的想象力。
Along the urban side, a rest space covered with capopy is formed. Visitors can sit and rest temporarily when passing by. They can enjoy the atmosphere of the park without entering the park. It is another expression of the park space open to the urban space. The floating platform and the bamboo forest at the rear conceal the pump room infrastructure. It is imagined as a “super fair-faced concrete furniture” that integrates low walls, seats, and tables. People can climb, cross, sit, and sleep. For gatherings, the multi-sense space inspires people’s imagination of how to use them.
▼沿城市道路的雨棚休息空间 A rest space covered with capopy along the urban side
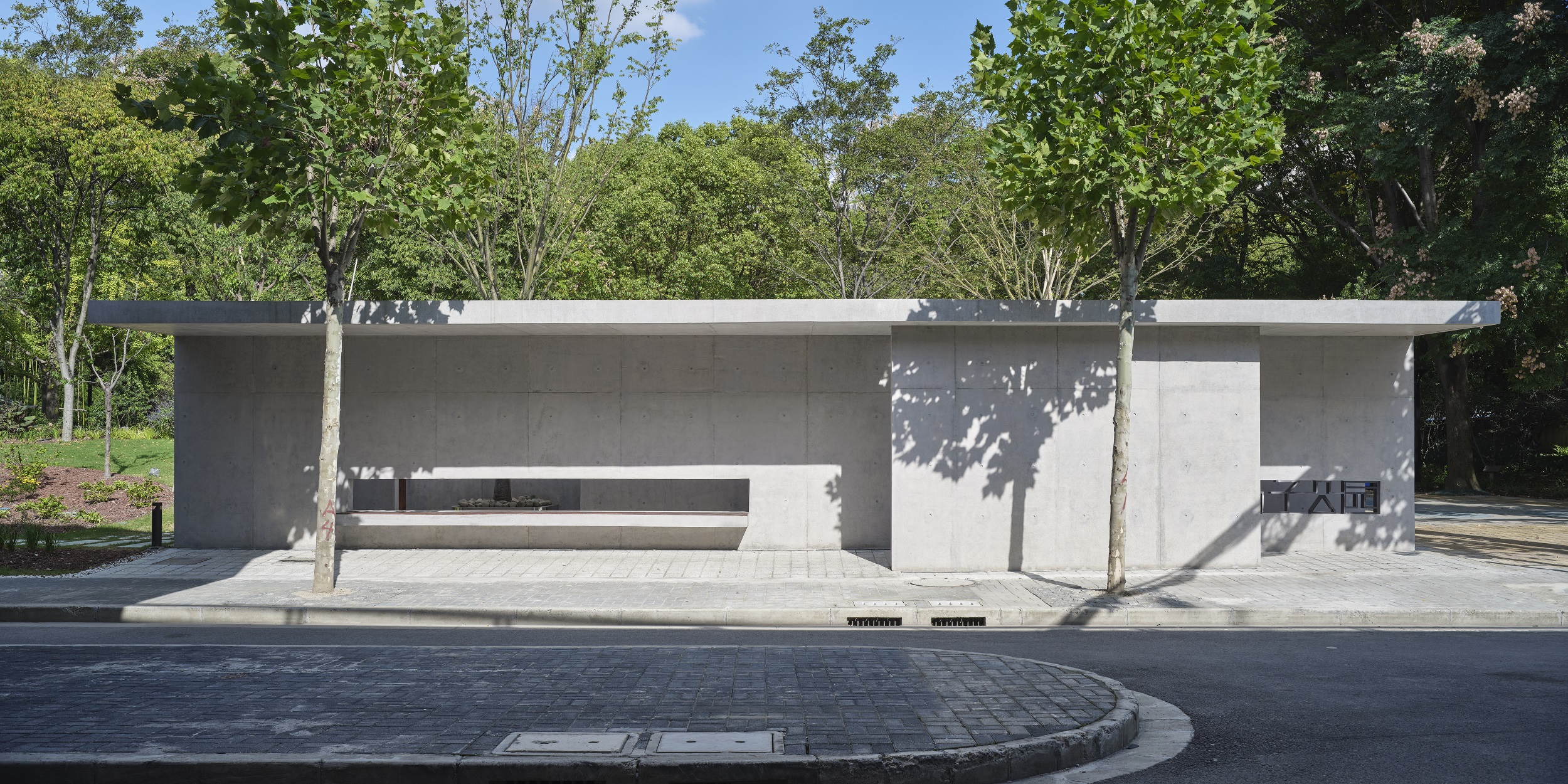
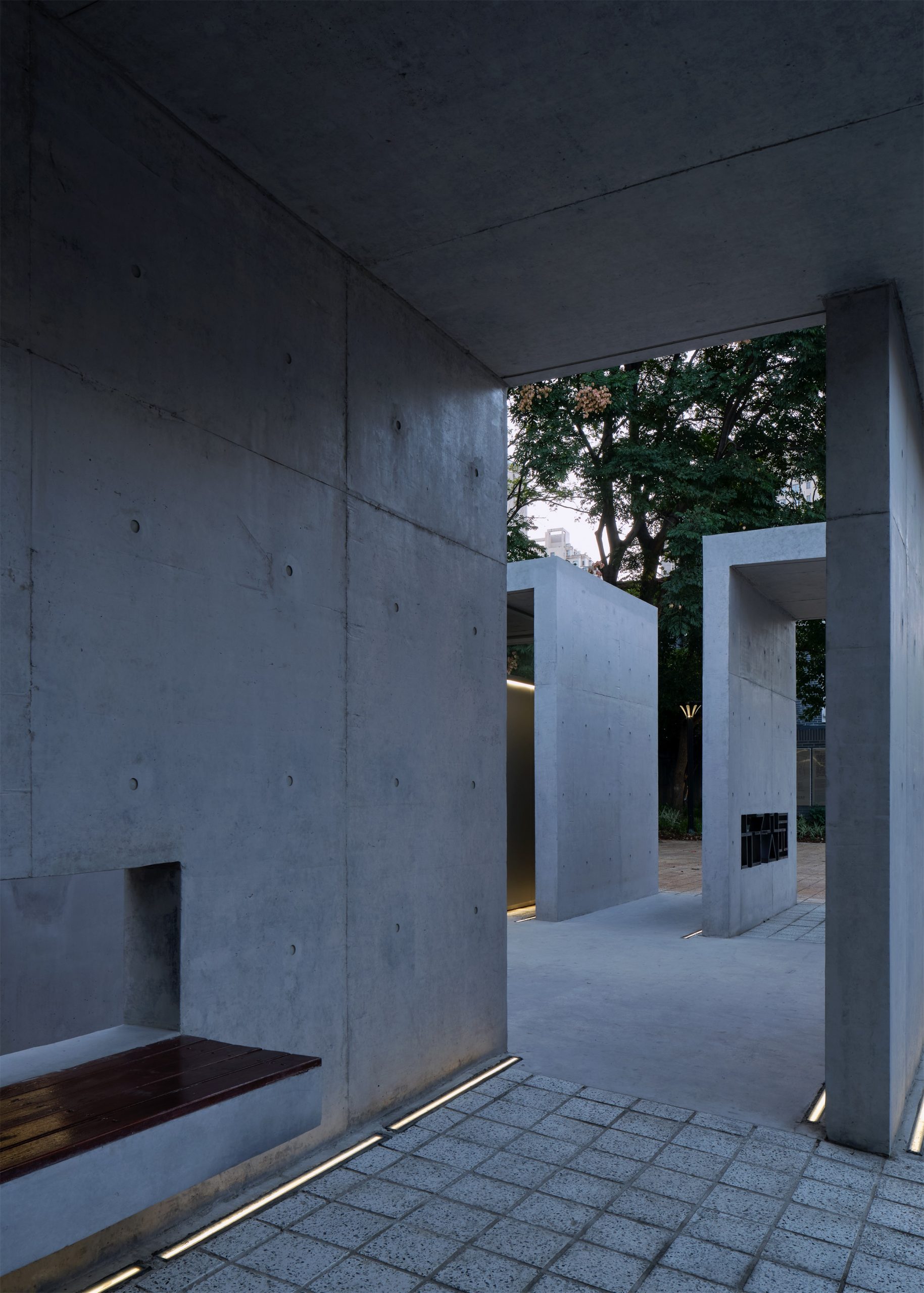
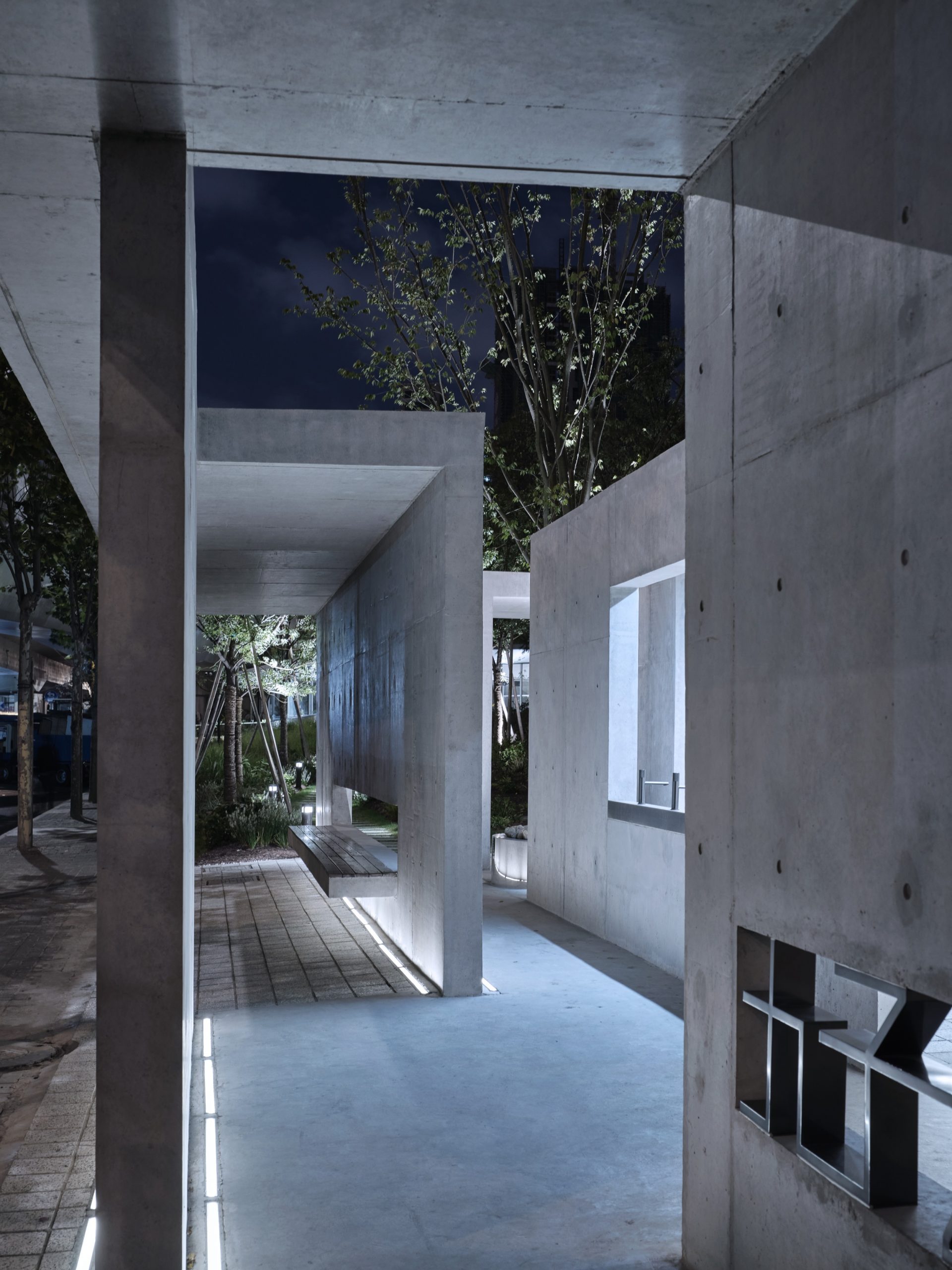
▼亭厕平面 Plan of the Pavilion Toilet
▼亭厕立面 Elevation of the Pavilion Toilet
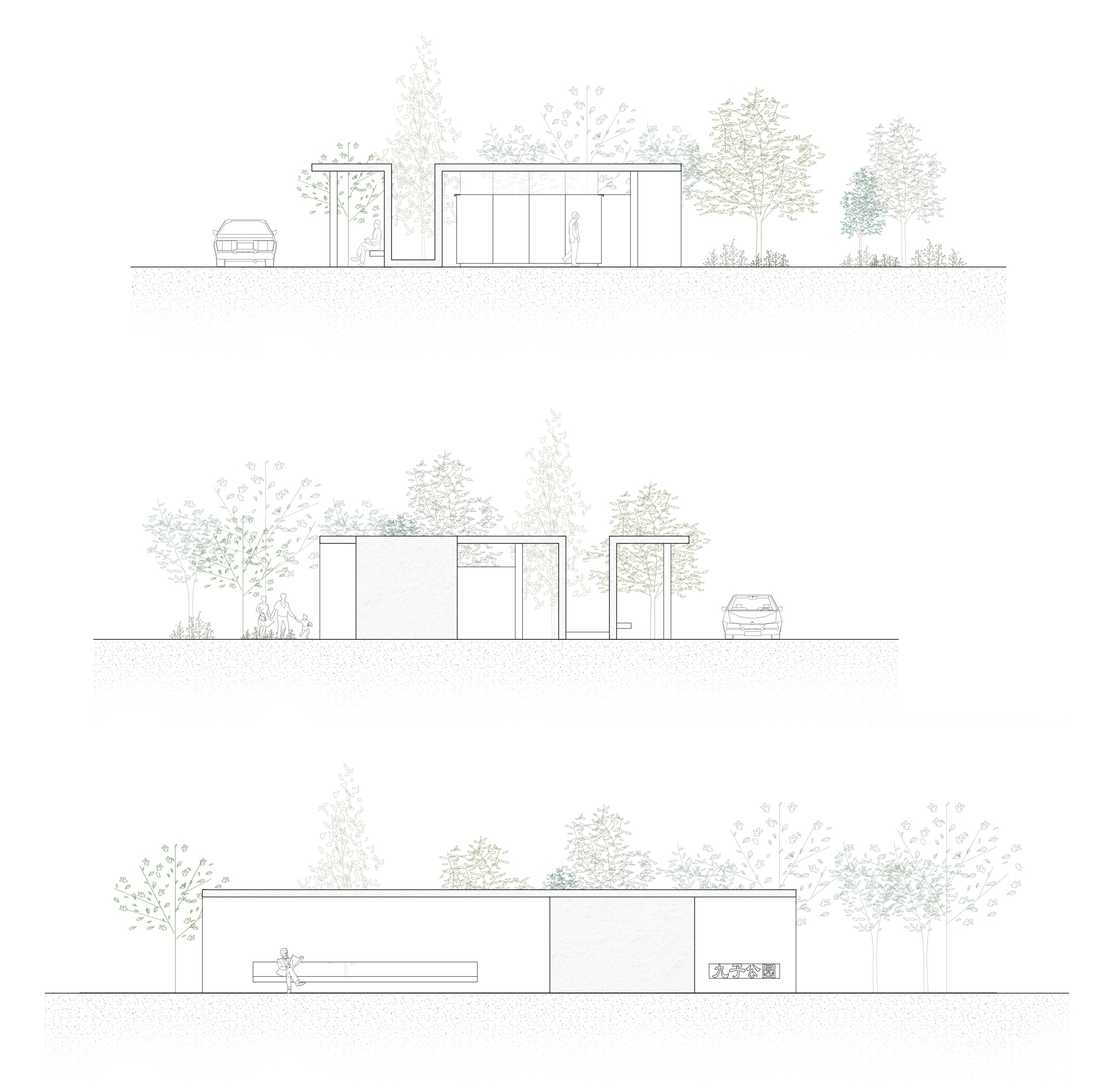
 ▼亭厕剖透视 Sectional perspectives of the Pavilion Toilet
▼亭厕剖透视 Sectional perspectives of the Pavilion Toilet
▼亭厕生成图及总图 Generated image & site plan of the Pavilion Toilet
项目名称:九子公园
完成年份:2018.03-2019.12
项目面积:6938.7㎡
项目地点:上海市黄浦区成都北路1018号
设计公司:同济大学建筑设计研究院(集团)有限公司原作设计工作室
联系邮箱:zmz3388@126.com
主创设计师:章明、张姿
设计团队:王绪男、丁纯、丁阔、王祥、岳阳、夏孔深、王绪峰、李泊衡(实习生)
客户/开发商:上海市黄浦区绿化市容局
结构设计师:张准、王瑞
设备设计团队:同济大学建筑设计研究院(集团)有限公司综合一院
摄影师:章鱼见筑
摄影师网址:http://www.zyarch.cn
Project name: Jiuzi Park
Year of completion: 2018.03-2019.12
Project area: 6938.7㎡
Project location: No.1018 Chengdu North Rd., Huangpu District, Shanghai, China
Design company: Original Design Studio, TJAD
Contact email: zmz3388@126.com
Lead designer: Zhang Ming, Zhang Zi
Design team: Wang Xunan, Ding Chun, Ding Kuo, Wang Xiang, Yue Yang, Xia Kongshen, Wang Xufeng, Li Boheng (Intern)
Client / Developer: Shanghai Huangpu District Landscaping&City Appearance Administrative Bureau
Structural designer: Zhang Zhun, Wang Rui
Equipment design team: TJAD
Photographer: ZY Architectural Photography
Photographer’s website: http://www.zyarch.cn
纸鸢屋部分 Credit of Paper Kite House
项目名称: 纸鸢屋驿站——九子公园北大门设计
完成年份: 2020
项目面积: 235.8㎡
项目地点: 上海市黄浦区成都北路1018号
设计公司: 同济大学建筑设计研究院(集团)有限公司原作设计工作室
联系邮箱: zmz3388@126.com
主创设计师: 章明、张姿
设计团队: 王绪男、丁纯、丁阔、王祥、岳阳、夏孔深、王绪峰、李泊衡(实习生)
客户/开发商:上海市黄浦区绿化市容局
结构设计师:张准、王瑞
设备设计团队:同济大学建筑设计研究院(集团)有限公司综合一院
摄影师: 章鱼见筑
Project name: Paper Kite House
Year of completion: 2020
Project area: 235.8㎡
Project location: No.1018 Chengdu North Rd., Huangpu District, Shanghai, China
Design company: Original Design Studio, TJAD
Contact email: zmz3388@126.com
Lead designer: Zhang Ming, Zhang Zi
Design team: Wang Xunan, Ding Chun, Ding Kuo, Wang Xiang, Yue Yang, Xia Kongshen, Wang Xufeng, Li Boheng (Intern)
Client / Developer: Shanghai Huangpu District Landscaping&City Appearance Administrative Bureau
Structural designer: Zhang Zhun, Wang Rui
Equipment design team: TJAD
Photographer: ZY Architectural Photography
更多 Read more about:同济原作设计工作室



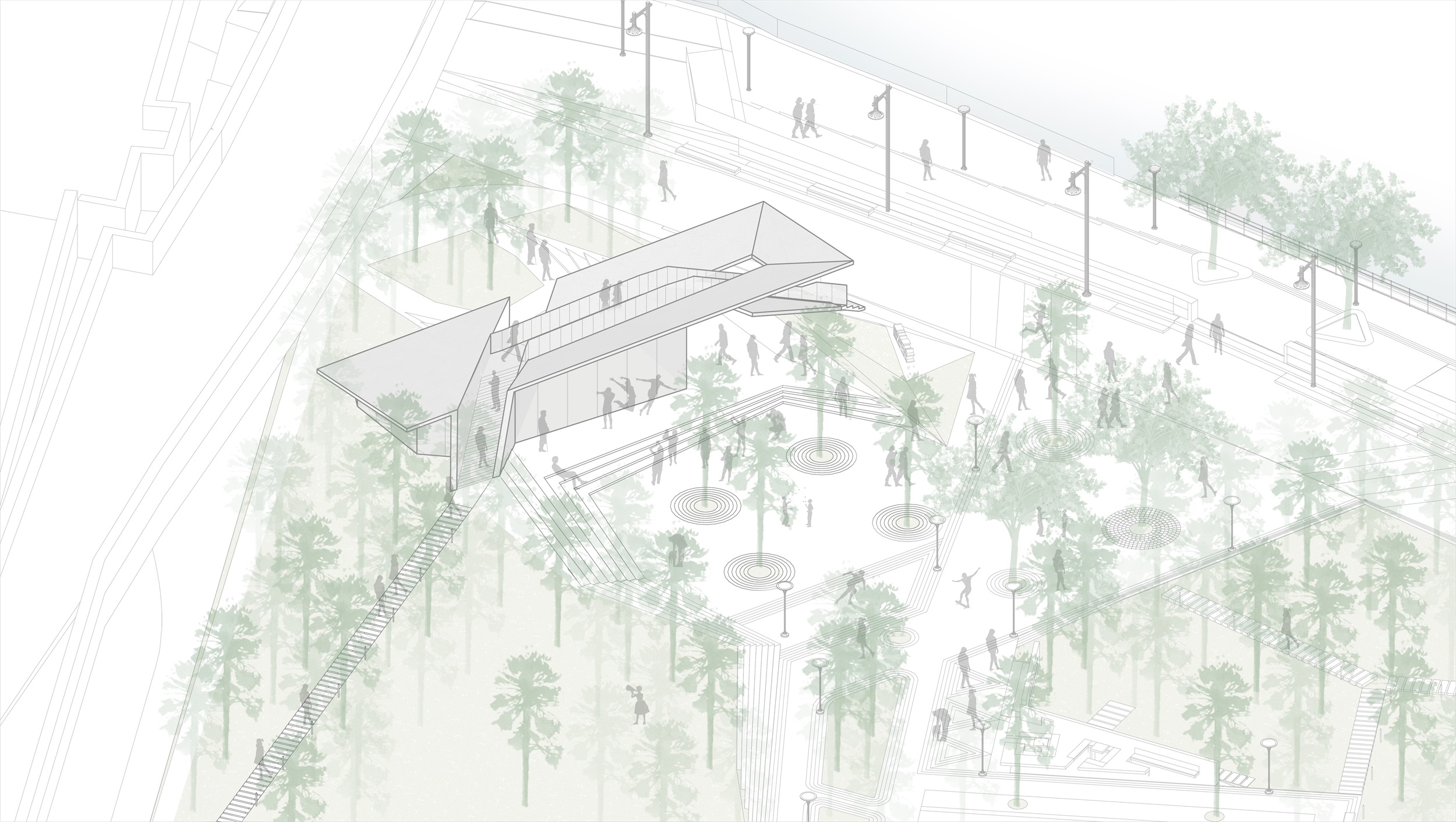




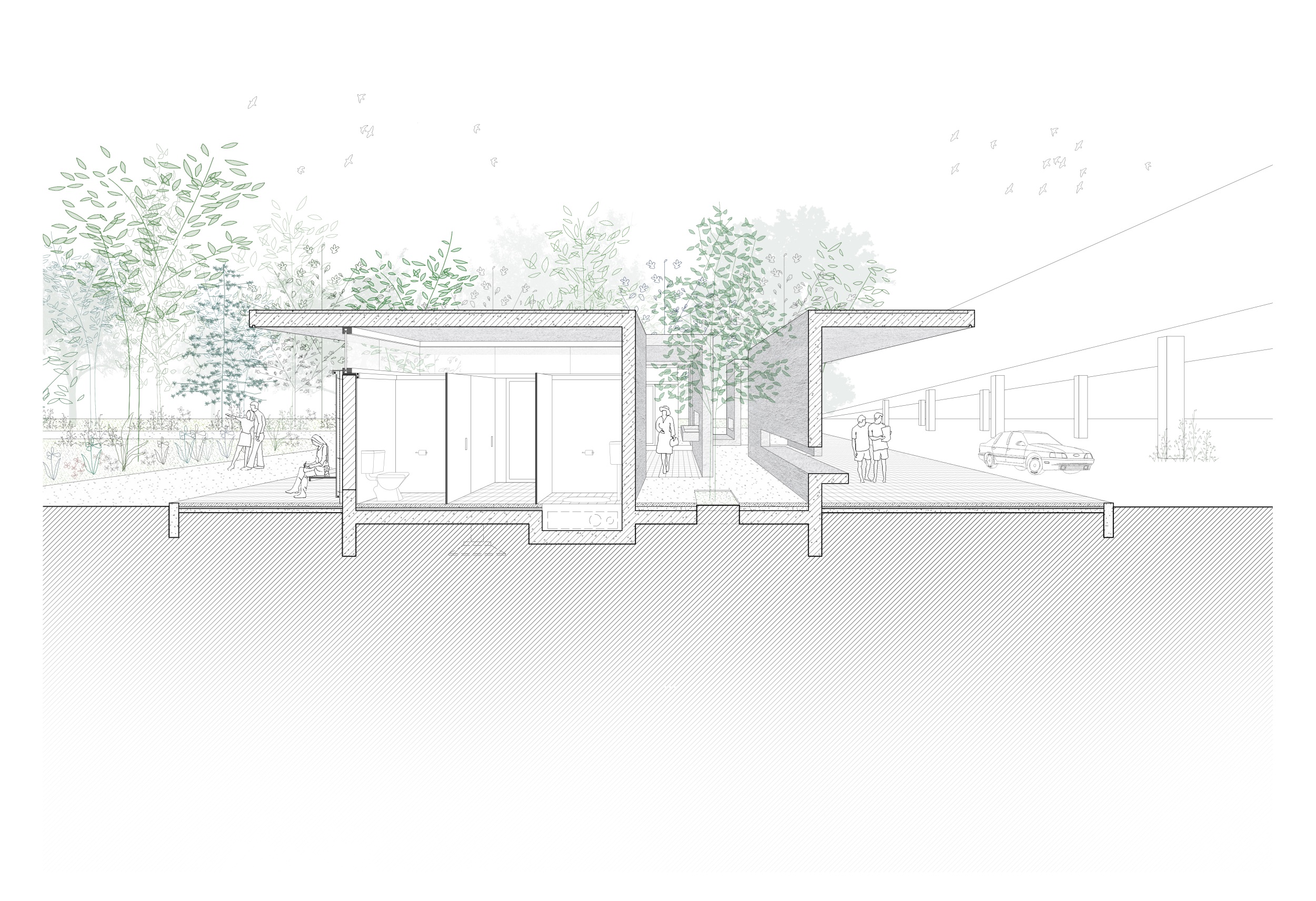




0 Comments