本文由 Whitaker Studio 授权mooool发表,欢迎转发,禁止以mooool编辑版本转载。
Thanks Whitaker Studio for authorizing the publication of the project on mooool, Text description provided by Whitaker Studio.
Whitaker Studio:2017年春天,我在洛杉矶的客户邀请了一些朋友来玩,刚好时间充裕,他们就自驾游去了客户在约书亚树国家公园的那块地。看到这里干旱的风景和矗立的岩石,其中一位朋友说道:“你知道在这里做什么会很棒吗?”,然后他打开笔记本电脑给大家看她在网上看到的照片。 而这张照片正是我几年前设计的一间办公室,但并未建设落地。因此,后来这位客户在伦敦时,便联系了我负责设计该项目。
Whitaker Studio:In the spring of 2017 my client in LA had some friends visiting and, having a little time to spare, they all went on a road trip to visit the client’s plot of land in Joshua Tree. Whilst there, amongst the arid landscape and jutting rocks, one of the friends said, “you know what would look great here?”, before opening her laptop to show everyone a picture she’d seen on the internet. The picture was of an office that I’d designed several years ago but had never been built. And so it came to pass that next time the client was in London he got in touch and asked to meet up.
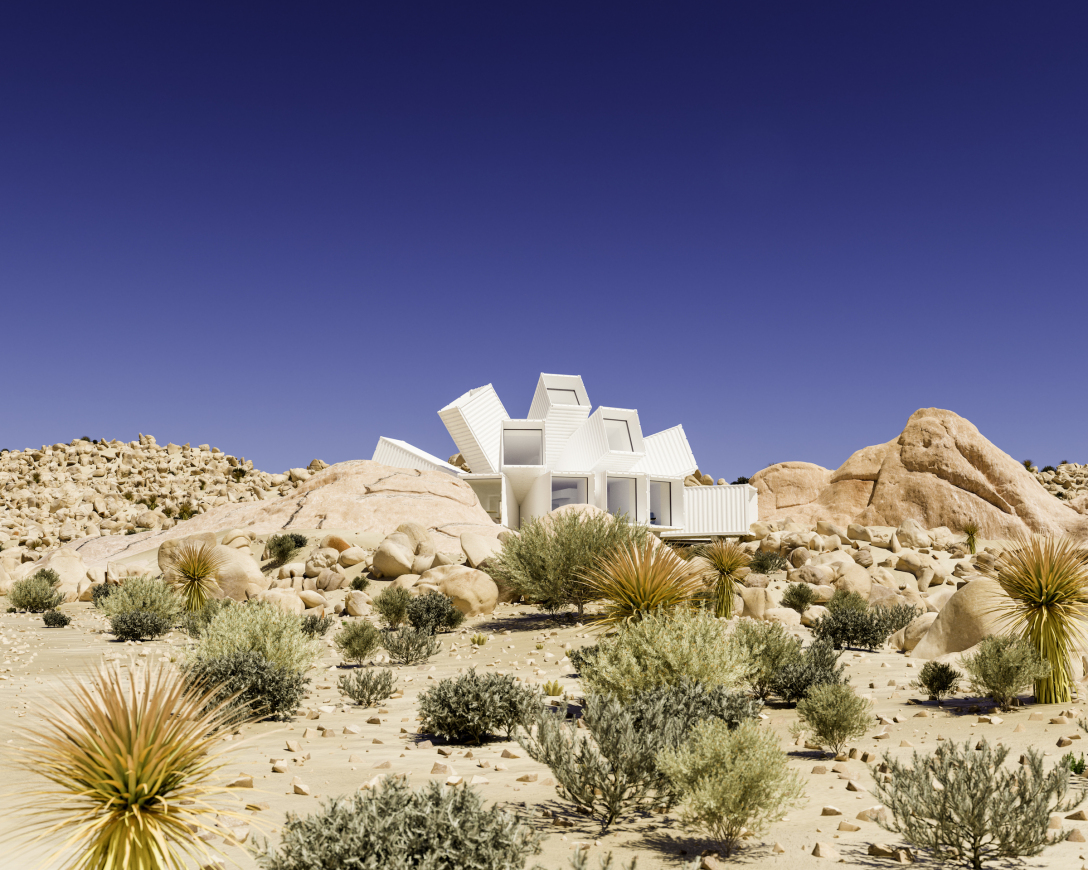
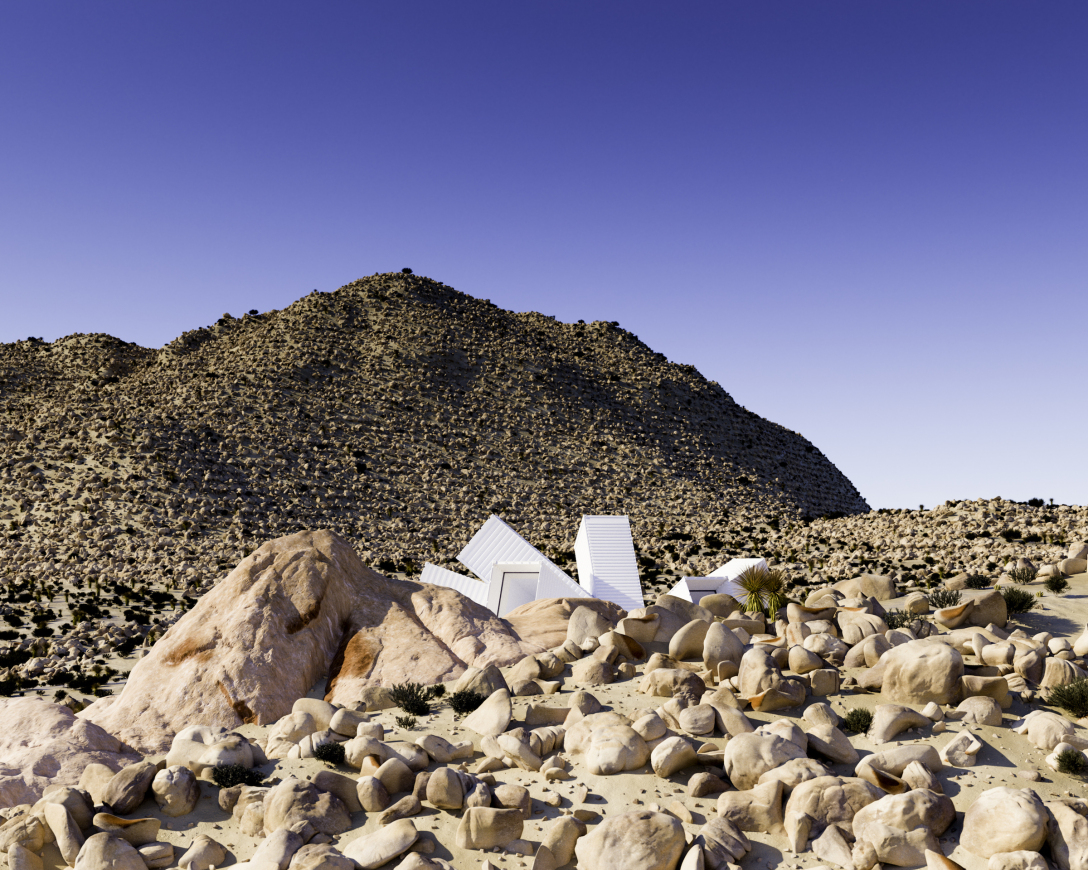
房子坐落在国家公园附近的落基山脉中的他们90英亩的场地上,面积为200平方米,共有三间套房卧室、一间厨房、一间客厅和一个由集装箱制成的外立面。每个集装箱的朝向都是为了最大限度地扩大景观视野,或利用地形创造隐私空间,这主要取决于个人的使用方式。车库屋顶上设置了太阳能面板,可为房子供应电力。
Situated on their 90-acre plot, the house is nestled into the rocky mountainside close to the national park. The house is 200m2 with 3 ensuite bedrooms, a kitchen, living room and an exoskeleton formed out of shipping containers. Each container is orientated to maximise views across the landscape or to use the topography to provide privacy, depending on their individual use. A car garage roofed in solar panels provides power for the house.
▼房子与车库 House and Car Pool

▼住宅半鸟瞰 The House

▼步行入口 Approaching by Foot
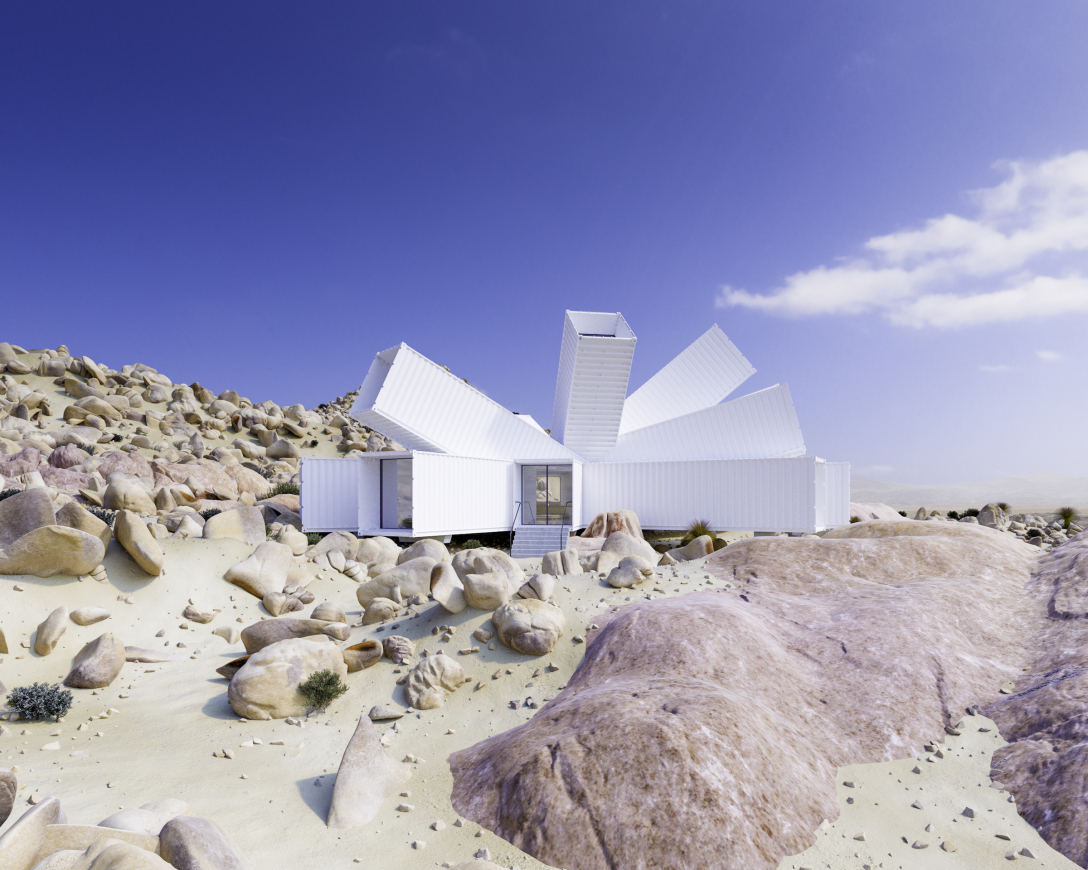
▼每个集装箱都设置了不同朝向 Each container is orientated
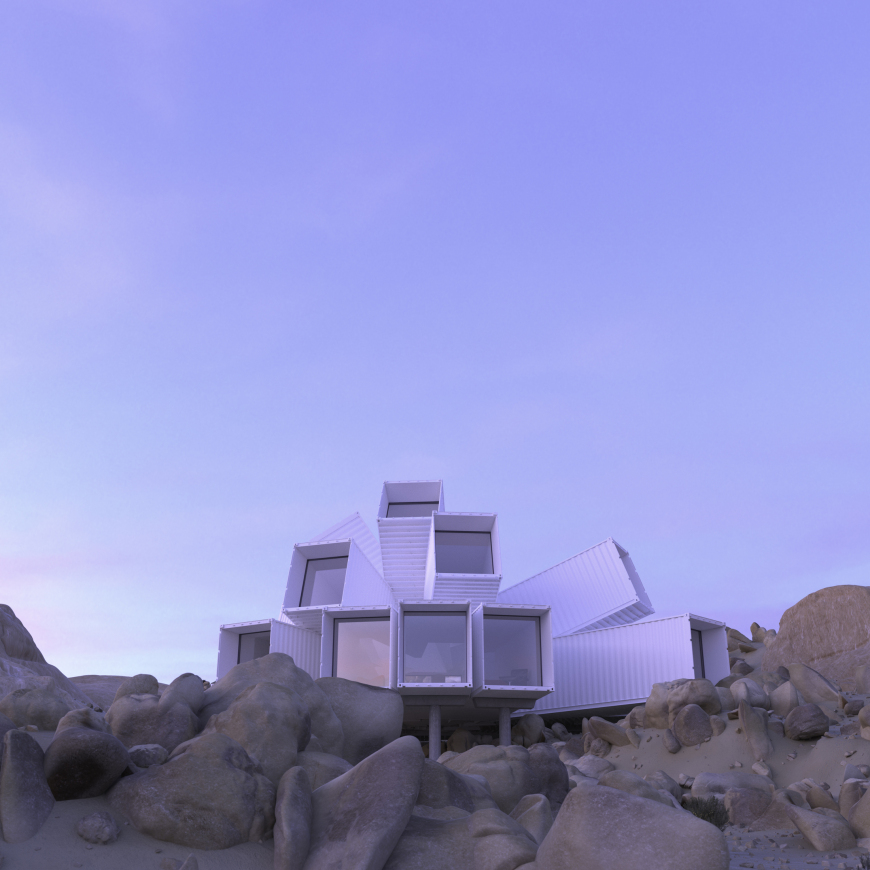
▼卧室 The Bedroom
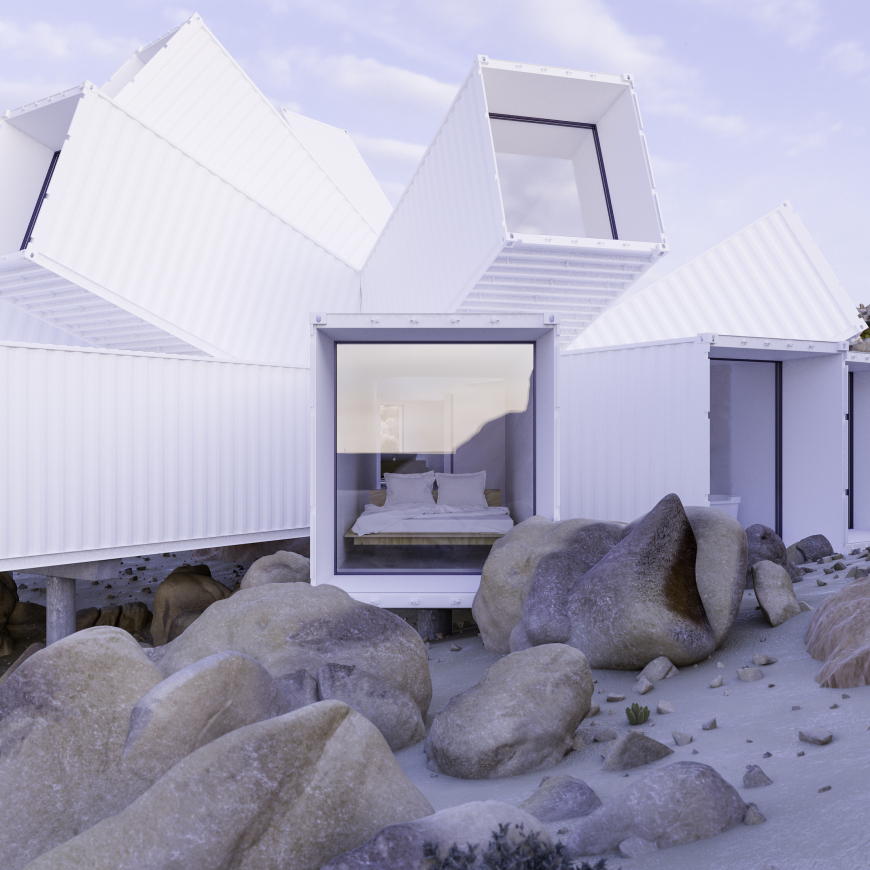
▼厨房 The Kitchen
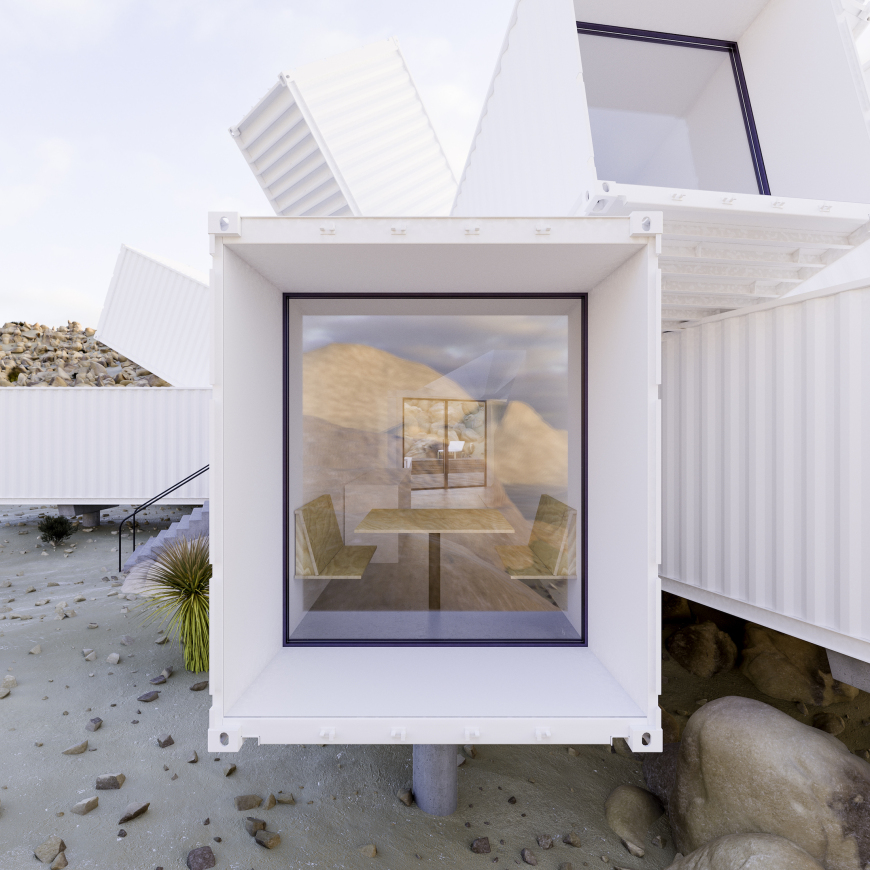
▼住宅内部 Entering the house
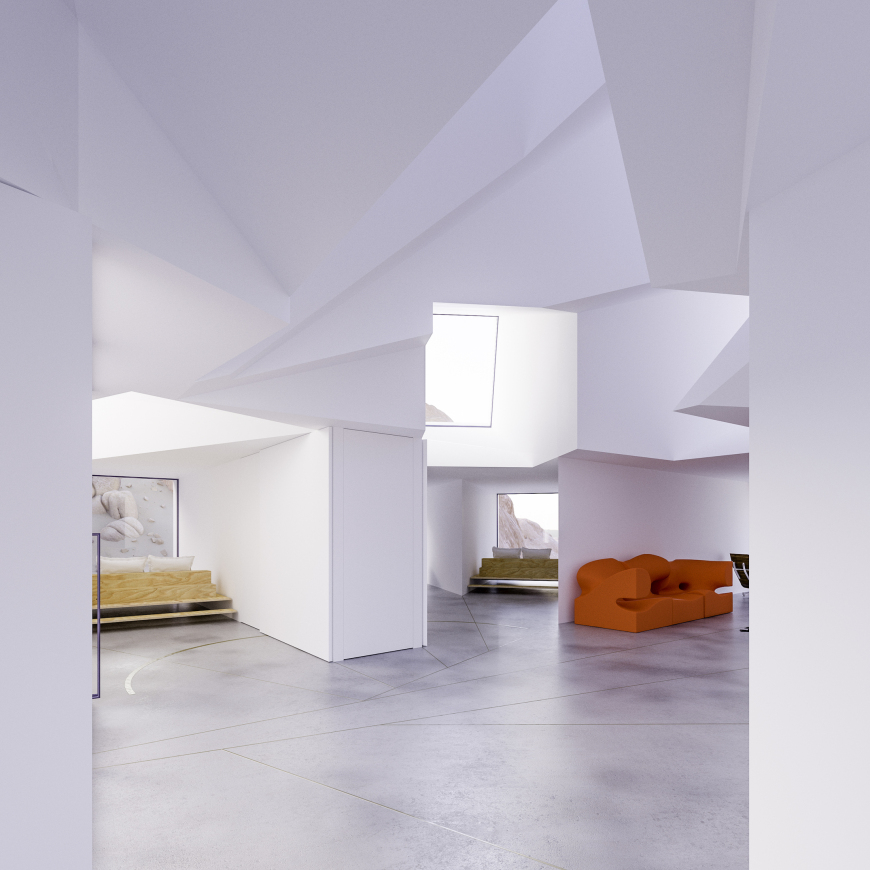
▼客厅 Living Room
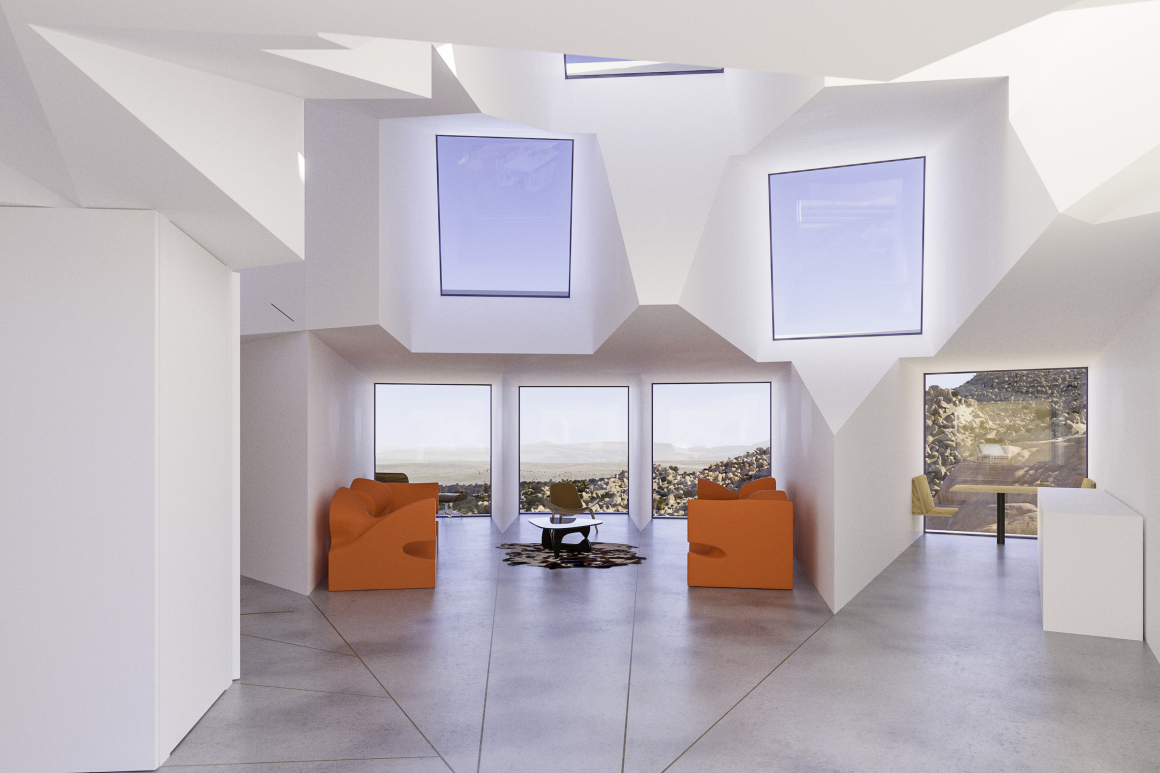
▼卧室门打开时 Bedroom Doors Open
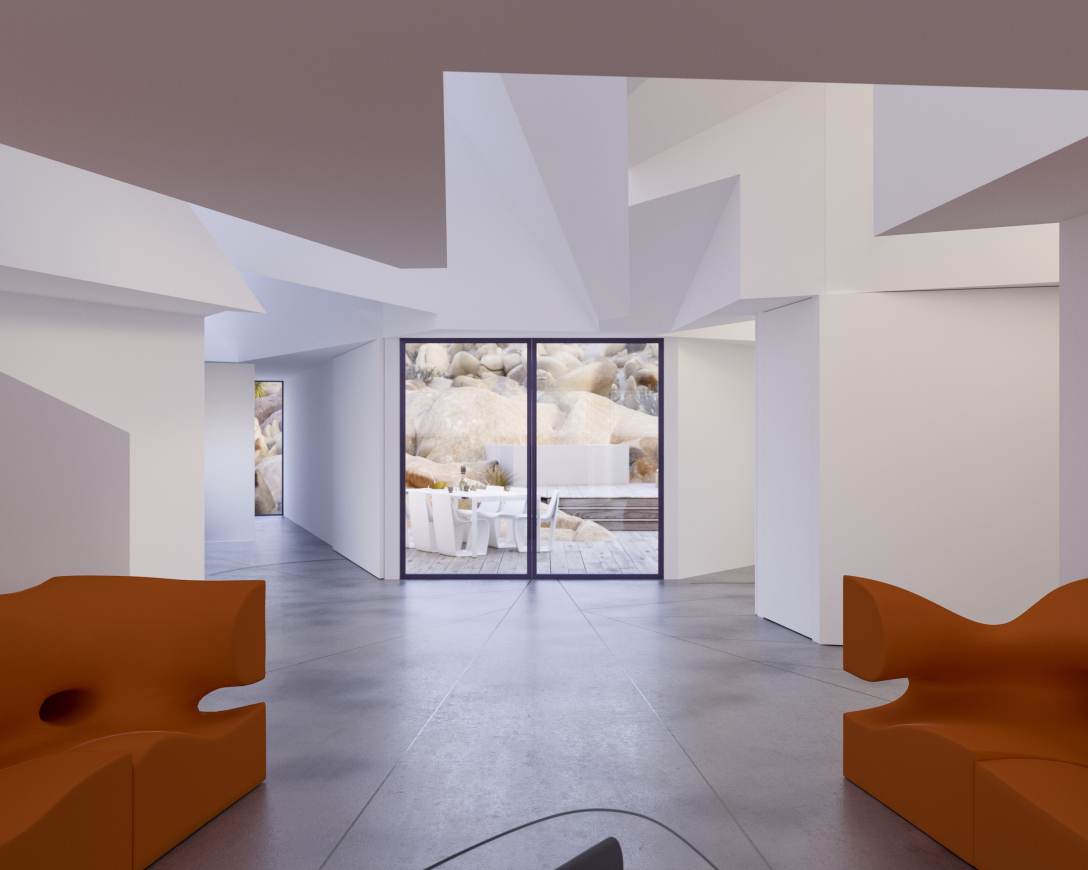
▼卧室门关上时 Bedroom Doors Closed
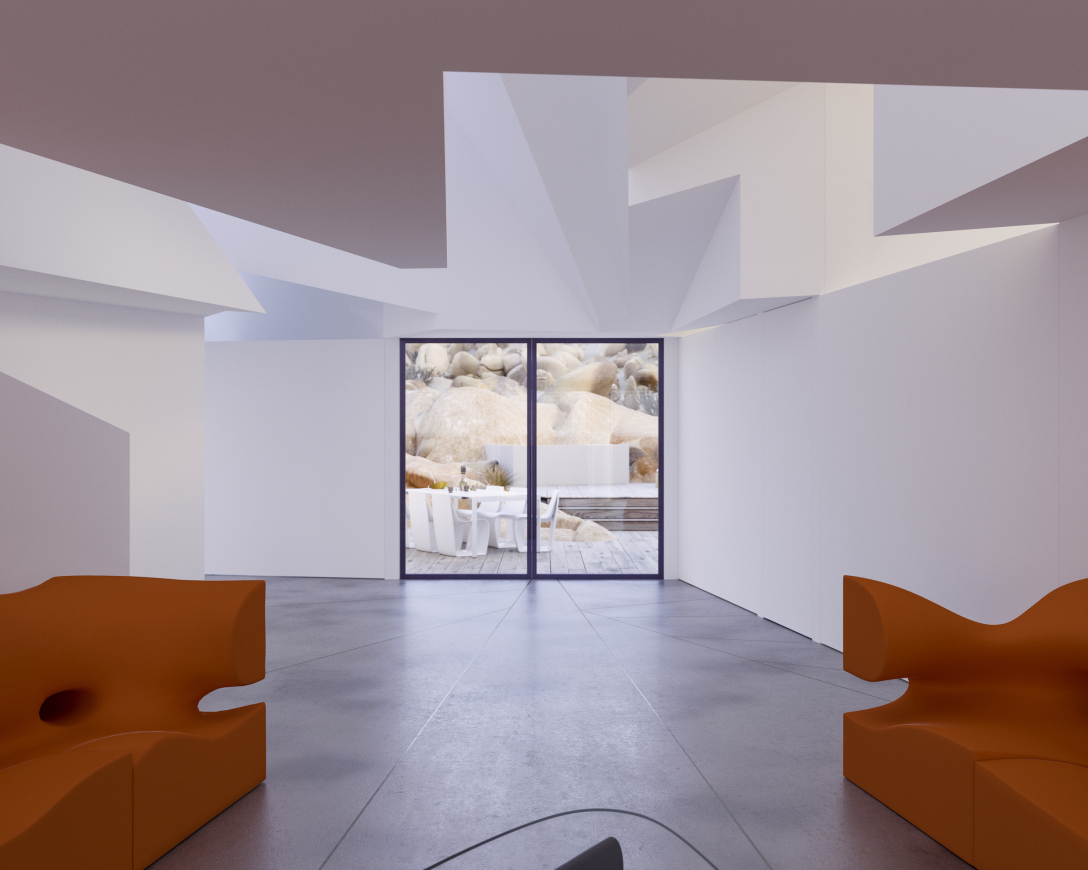
▼卧室内部 Bedroom
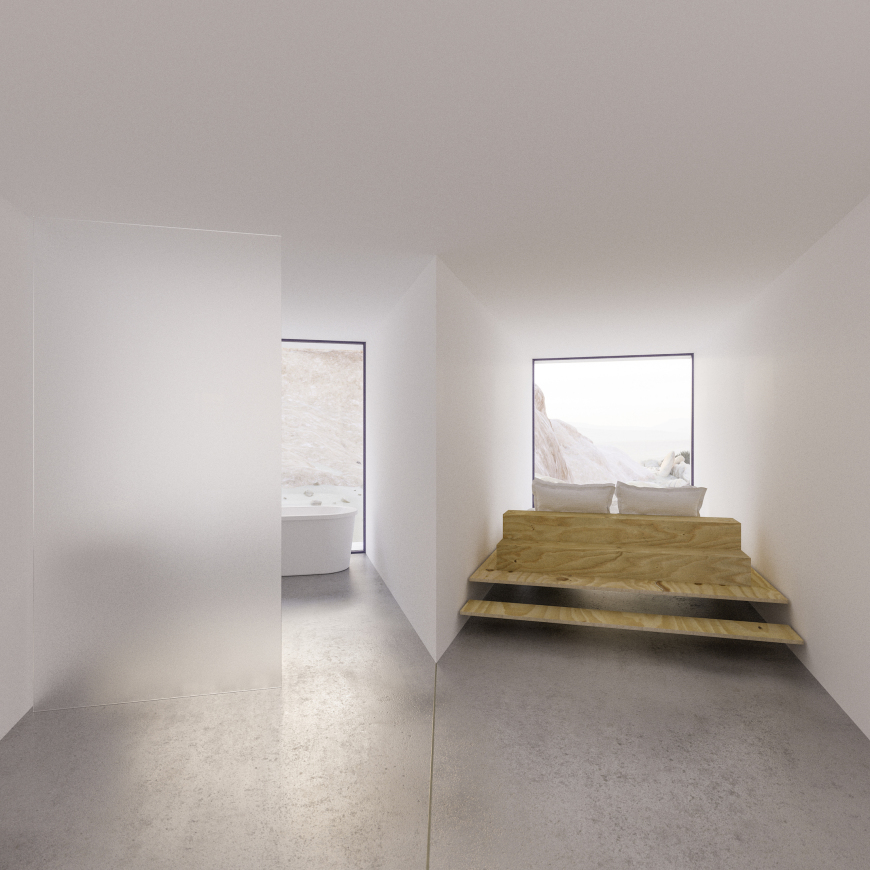
该项目计划于明年正式开工。我的这位客户是一个电影制片人,善于将创意项目转化为现实落地,因此我们在许多方面都是理想的合作者!
The client is a film producer with a background in nurturing creative projects into fruition so in many ways the dream collaborator!
The project is scheduled to start on site next year.
▼住宅首层平面图 Ground Floor Plan

All the Joshua Tree images are by Whitaker Studio.
更多 Read more about: Whitaker Studio




0 Comments