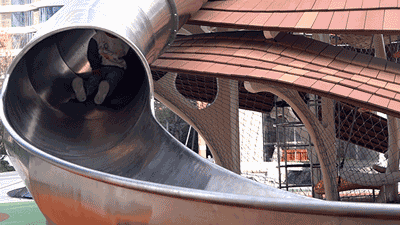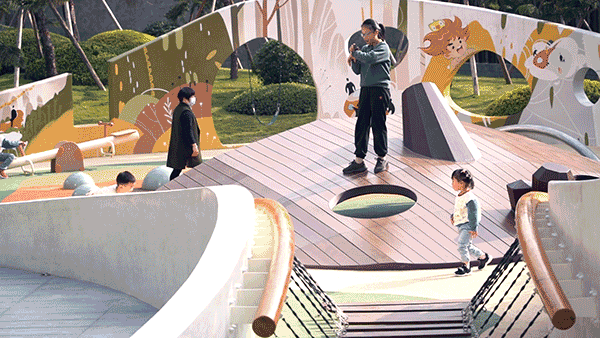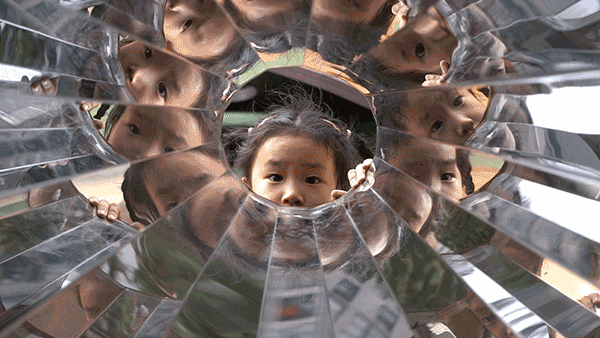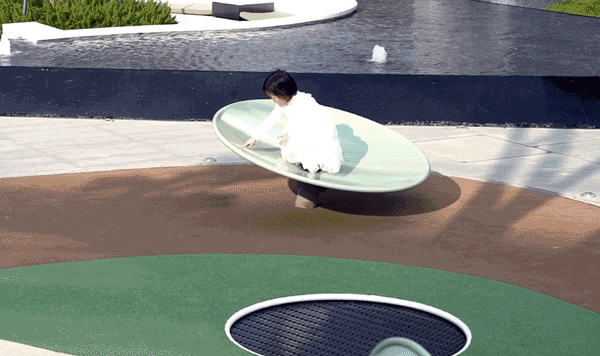本文由 喜随设计 授权mooool发表,欢迎转发,禁止以mooool编辑版本转载。
Thanks XiSui Design for authorizing the publication of the project on mooool, Text description provided by XiSui Design.
喜随设计:高楼之下,林木之间,绰约起伏的大地母亲,庇护着儿童们的梦想原野。成长,是奋力的,是百种滋味汇集下的酸甜苦辣咸,成年人的世界也是如此。只是当时间限度从童年拉长到整个生命历程,个体的命运合并为城市之间的你你我我,生命的星光也将汇聚成天上的星河,联系起文明发展的始末——始于自然,也终将归于自然。 ——丛林星球 · 回归大地的儿童空间
XiSui Design: Amidst the high-rise buildings and trees lies the undulating Mother Earth, sheltering the dreams of children in her vast wilderness. Growing up is a journey of striving and experiencing a myriad of flavors, both sweet and sour, bitter and salty, just like the adult world. However, as time extends from childhood to the entire course of life, individual destinies merge into the interconnectedness of urban life, and the starlight of life converges into the Milky Way in the sky, connecting the beginning and end of civilization – beginning with nature and ultimately returning to nature.
– 起伏的大地乐园 – Rolling Earth Playground
成都新希望天府·D10儿童活动空间,位于锦江区中心地段,靠近太古里繁华商业区。高层环绕的建筑环境,注定了该场地设计功能与艺术体验高要求的双重属性。设计从自然起伏的洞穴地形出发,将丰富的儿童设施隐匿于大地与草木之间,过滤掉人造环境带来的冗杂信息,创造有庇护体验、自然归属感的儿童成长空间。成年人也可以在此感受到简单、放松与闲适,适合与家人孩子一起漫步游玩其间,共享天伦之乐。
Chengdu New Hope Tianfu D10 Children’s Activity Space is located in the central area of Jinjiang District, near the bustling commercial area of Taikoo Li. The surrounding high-rise buildings require the site design to fulfill both functional and artistic experience requirements. The design takes inspiration from the natural undulating cave terrain and conceals a rich collection of children’s facilities amidst the earth and trees, filtering out the complexity of the artificial environment and creating a space for children to grow with a sense of security and natural belonging. Adults can also experience simplicity, relaxation, and leisure here, strolling and playing with their family and children, sharing the joy of family harmony.
▽乐园鸟瞰效果 Aerial view
▽流畅的曲线起伏地形 Smooth, curved, undulating terrain
– 伏藏的参与装置 – Hidden participation device
▽伏藏于地形中的参与装置 A participating device hidden in the terrain
▽项目鸟瞰 Aerial view
– 太空部落 – Space Tribe
三层木瓦顶的结构设计,参考了Ameba渐进式优化算法模拟的受力分析。倘若每层顶各有立柱垂落,会过多侵占内部空间面积,造成使用不便。但若极致地追求单柱解决支撑问题,则对材料的悬挑强度有过高要求,造成成本抬升与材料浪费。因而最终选用了支撑体系简化程度适中,分区域支撑合理的最优方案。
The design of the three-layer thatched roof structure was based on the stress analysis simulated by the Ameba progressive optimization algorithm. If there were pillars on each layer, it would occupy too much internal space, making it inconvenient to use. However, if a single pillar were used to support the roof, it would require excessively high cantilever strength of the materials, resulting in increased cost and material waste. Therefore, we ultimately chose the optimal solution with a moderately simplified support system and reasonable support for each zone.
▽原始部落形态的木屋(综合活动主装置) Log cabin in Primitive tribal form (integrated activity main device)
▽Ameba渐进式优化算法进行结构优化 Ameba progressive optimization algorithm for structural optimization
▽主装置构造拆解图 Disassembly drawing of main device structure
▽融入环境,有自然亲近感的综合活动装置 Integrate into the environment, have a sense of natural affinity comprehensive activity device
– 眺望陨石蛋 – Meteorite viewing device
▽钻洞及眺望结合于地形山包 Drill holes and look out into the terrain
▽住宅区但是有林间的样子 Residential but with a forest look
– 面具遗迹 – Mask Ruins
为了保障户外材料的耐久度及自然亲和的质感体验,所有与人皮肤接触的装置面层,均采用了高耐竹木板。但竹木的紧实度和硬度,决定了不易进行曲线上的自由弯曲。因此在设计效果可接受的情况下,我们对面具的双曲表面进行了切块划分,确保施工顺利,方便精确化加工。
To ensure the durability of outdoor materials and a natural, skin-friendly texture, high-durability bamboo and wood boards were used for all device surfaces in contact with human skin. However, the compactness and hardness of bamboo and wood make it difficult to achieve free curved surfaces. Therefore, we divided the hyperbolic surface of the mask into sections to ensure smooth construction and facilitate precise processing while achieving an acceptable design effect.
▽抽象自项目IP形象的“面具遗迹” “Mask Relic” Abstracted from Project IP Image
▽面具遗迹构造拆解图 Disassembling diagram of mask relic structure
– 万花传声蛋 – Multi-flower sound transmission device
▽面具遗迹构造拆解图 Disassembling diagram of mask relic structure
▽钻筒、传声筒、潜望镜、万花筒,汇聚于蛋形旋转装置 Drill barrel, microphone, periscope, kaleidoscope, converges on the egg – shaped rotary device
– IP融入及装置概念来源 – IP integration and device concept origin
甲方初版的集团IP吉祥物“NEWSIR”,是一位身穿鹌鹑战袍的卡通形象。我们提取IP形象中的鹌鹑面具,演绎为匍匐在幼儿区的攀爬、躺坐、钻洞游戏装置。另外延展出鹌鹑蛋系列造型,作为穿插在场地各处的蛋形游戏装置,与地形融为一体,圆润可爱。主构筑物丛林木屋综合活动装置,则是借鉴巢居建筑的形象,意会为鹌鹑巢穴,在木质的亲人舒适感中,多了一分来自大自然的野性。
The initial mascot of the group’s IP, “NEWSIR,” was a cartoon character dressed in a quail warrior costume. We extracted the quail mask from the IP image and interpreted it as crawling, sitting, and climbing game equipment in the children’s area. Additionally, we extended the quail egg series design as egg-shaped game equipment interspersed throughout the site, blending seamlessly with the terrain and appearing cute and rounded. The main activity structure, a jungle treehouse, was inspired by the image of a quail’s nest, adding a touch of wildness from nature to the comfortable wooden structure.
▽“NEWSIR” 形象IP与装置设计衍生 “NEWSIR” image IP and device design derived

项目即将建成时,甲方IP形象成员又增添了新的角色,一名更具奔放性格的“野孩子”。经过项目上的讨论,决定将新的“野孩子”形象纳入到烘托氛围的彩绘墙上,增添一抹丛林探索的好奇与热情气氛。
During the construction phase, the IP image members of the first party added a new character, a more unrestrained “wild child.” After discussions, it was decided to incorporate the new “wild child” image into the mural walls that create the atmosphere, adding a sense of curiosity and enthusiasm for jungle exploration.
▽秋千与丛林星球主题彩绘墙 Swing with Jungle planet theme painted wall
▽蹦床与巨大化的木屋 Trampolines and giant wooden houses
▽攀岩点隐藏于“火山口”内 The climbing point is hidden in the “crater”
▽投入地形的怀抱奔跑 Run into the arms of the terrain
▽转盘上的不同时刻 Different moments on the wheel
– 设计过程 – Design Process
场地设计形态由最初的概念草图,一步步发展而来。最开始是有节奏起伏的立面,用以确立空间的主次。同时确保在不影响二层住户私密的情况下,足以对背景车库出入口完成视觉上的遮掩。其次是平面构成,气泡型的一个个小空间,呼应着周边景观环境反复运用的弧线,同时也营造出半开敞的自然庇护空间。
The site design form evolved from the initial concept sketches. Initially, we established the primary and secondary spaces through a rhythmic facade, while also ensuring that the second-floor residents’ privacy was not affected and the background garage entrance was visually concealed. The next step was the formation of the floor plan, with bubble-shaped small spaces echoing the surrounding landscape’s curves, while creating semi-open natural shelter spaces.
▽概念草图 Conceptual sketch
复杂连贯的地形设计,空间的界定,衔接细节与山重水复的变化,用到了传统手工模型的方式进行设计推演。
The complex and coherent terrain design, space boundary definition, connection details, and changes in the landscape were all designed using traditional handmade models.
▽手工模型推敲 Hand model review
▽整体立面效果 Overall elevation effect
– 工程记录 – Engineering Record
儿童装置的加工和安装,同样由喜随设计一体化负责。至于土建地形部分,则由设计师配合景观单位出具图纸,交由土建单位施工完成。
The processing and installation of children’s equipment were also handled by the integrated design of Xisui Design. The civil engineering and terrain parts were designed by the designer in collaboration with the landscape unit and completed by the construction unit.
▽施工过程 Construction process
– 结语 – Conclusion
儿童视角的空间设计,需要同时重视儿童的天性表达,及视线景观的营造。多样有趣的游乐设施可以满足不同儿童的游玩偏好,鼓励儿童自我创造游乐模式;地形包裹的自然景观可以给儿童提供安全感和庇护体验,治愈城市高楼之下的儿童自然缺失症;有序的空间设计则为家长们提供了舒适放松的亲子陪伴环境,提升家庭之间的交流氛围和幸福指数。
D10丛林星球儿童场地,将儿童装置与空间地形穿插结合,用景观建筑的设计思维使之一体共生,弱化了人工设施在视线当中的比重,兼顾了高楼俯瞰和漫步其中的全龄使用者们,亲近自然的天性倾向。对我们来说,它是一次极富挑战性的探索,一个充满趣味的开始。
Designing spaces from a child’s perspective requires a balance between expressing their natural inclinations and creating a visual landscape. Diverse and interesting play equipment can meet the different play preferences of children, encouraging them to create their own play patterns. The natural landscape of the terrain can provide children with a sense of safety and shelter experience, healing the natural deficiency of children under towering urban buildings. The orderly spatial design provides parents with a comfortable and relaxing environment for parent-child companionship, enhancing the communication atmosphere and happiness index among families.
The D10 Jungle Planet children’s site combines children’s equipment and spatial terrain, using landscape architectural design thinking to integrate them into a symbiotic whole, weakening the weight of artificial facilities in the visual field, accommodating all age users from high-rise overlookers to those strolling within, and catering to their natural inclination to be close to nature. For us, it was a highly challenging exploration and an exciting beginning.
项目名称:D10丛林星球·回归自然大地的儿童空间
完成年份:2022年11月
项目面积:1150㎡
项目地点:成都
设计公司:喜随设计
公司网址:http://xisuidesign.com/
联系邮箱:info@xisui.design
主创设计师:胡一昊
设计团队:胡一昊 彭阳 李振阳 蒲志洋 杨俏 潘玥琪 黄福明 杨纯 伍延军
儿童顾问:秦晴
客户:成都新希望置业有限公司
施工方: 喜随设计
摄影师:三棱镜摄影 刘国畅
Project name: Jungle Planet: A Children’s Space Returning to the Natural Earth
Year completed: November 2022
Project area: 1150 square meters
Project location: Chengdu
Design company: Xisui Design
Company website: http://xisuidesign.com/
Contact email: info@xisui.design
Chief Designer: Hu Yihao
Design team: Hu Yihao、Peng Yang、 Li Zhenyang、 Pu Zhiyang、 Yang Qiao、 Pan Yueqi、 Huang Fuming 、
Yang Chun、Wu Yanjun
Children’s Adviser: Qin Qing
Client: Chengdu New Hope Real Estate Co., LTD
Construction party: Xisui Design
Photographer: Liu Guochang, PrismImage
“ 设计从自然起伏的洞穴地形出发,将丰富的儿童设施隐匿于大地与草木之间,过滤掉人造环境带来的冗杂信息,创造有庇护体验、自然归属感的儿童成长空间。”
审稿编辑:Maggie
更多 Read more about: 喜随设计















































0 Comments