本文由 Maanlumo 授权mooool发表,欢迎转发,禁止以mooool编辑版本转载。
Thanks Maanlumo for authorizing the publication of the project on mooool, Text description provided by Maanlumo.
Maanlumo:卡拉萨塔马公园所在的老港区,如今变成了一个全新的集中住宅区,房屋、服务设施和公园建设齐头并进。公园作为附近唯一的娱乐、活动和休闲去处,与英国广场共同构成了该地区的主要公共空间。
该项目为卡拉萨塔马地区的户外空间创造了一个新的标志。公园的设计理念受到了当地群岛历史和过去100年港口历史的启发,但与此同时,新社区的城市规模与高层建筑也给设计带来了许多的挑战。公园和广场都根据相同的空间和设计原则,创造了许多大型的景观构筑实体,而且为纪念场地历史,旧港口的构筑物都被保存下来,港口标志性的黄色也被运用到了公园的细节、结构和沥青图案中。
Maanlumo:Kalasatama park is located in an old harbor area turned into a new densely built residential area. Houses, services and the park have been constructed side by side. Kalasatama park is the only recreational, activity and event park nearby and it forms together with English square the main public spaces of the district.
The project creates a new identity for the outdoor spaces of Kalasatama area. The design concept of the park is inspired by the local history of the site as an archipelago and the last 100 years as a harbor. On the other hand the city scale of new neighborhood with high-rise buildings gave an inspiring challenge for the design. Both the park and the square create a large landscape architectural entity that has the same spatial and design principals. Old harbor structures of the site are preserved as reminiscences of the history. The yellow color of the old harbor structures is used in details, structures and asphalt paintings of the park.
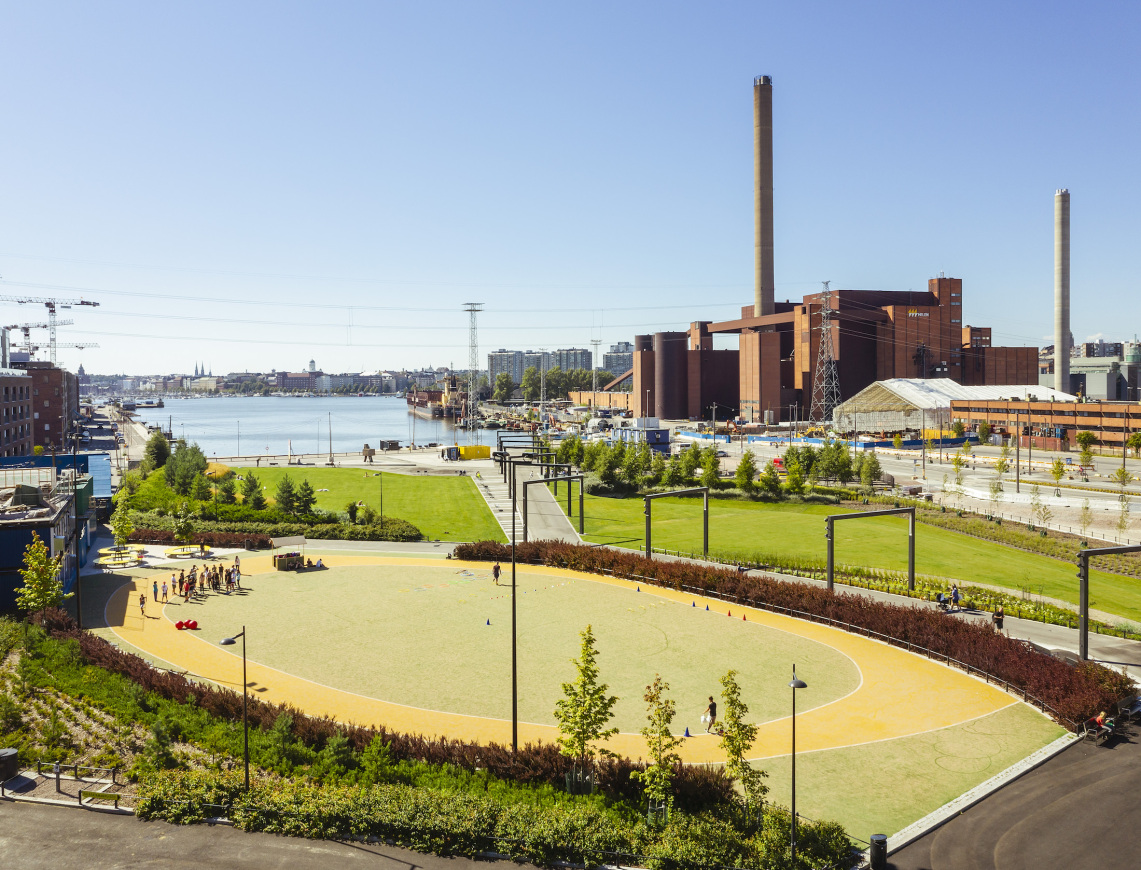

公园面向大海和赫尔辛基市中心,建在原本平坦的垃圾填埋场上。设计师将其改造成了巨大的起伏“波浪”式的雕塑地形,使人联想起曾经到过的大海。公园边缘的大草坪缓缓倾斜,形成宜人休闲空间的同时,也帮助遮挡了周围的风和繁忙街道,并将雨水引向纵向滞留池。在公园北部,地形帮助隐藏了地下集中供热维护通道等基础设施,且在山顶最高处设有木制平台,供人欣赏公园和城市美景。
The park space opens towards the sea and the city center of Helsinki. The park is founded on a flat landfill area. The new topography is reformed sculpturally into large undulating ‘waves’ to remind of the sea that has been there once. Large lawn surfaces are gently sloped on the edges of the park to form pleasant spaces and to shelter from surrounding streets and winds. Slopes direct storm waters towards a longitudinal retention basin. In the northern part of the park the topography is hiding infrastructures like district heating maintenance channel underground. On top of the highest hill is a wooden platform for enjoying great views over the park and cityscape.
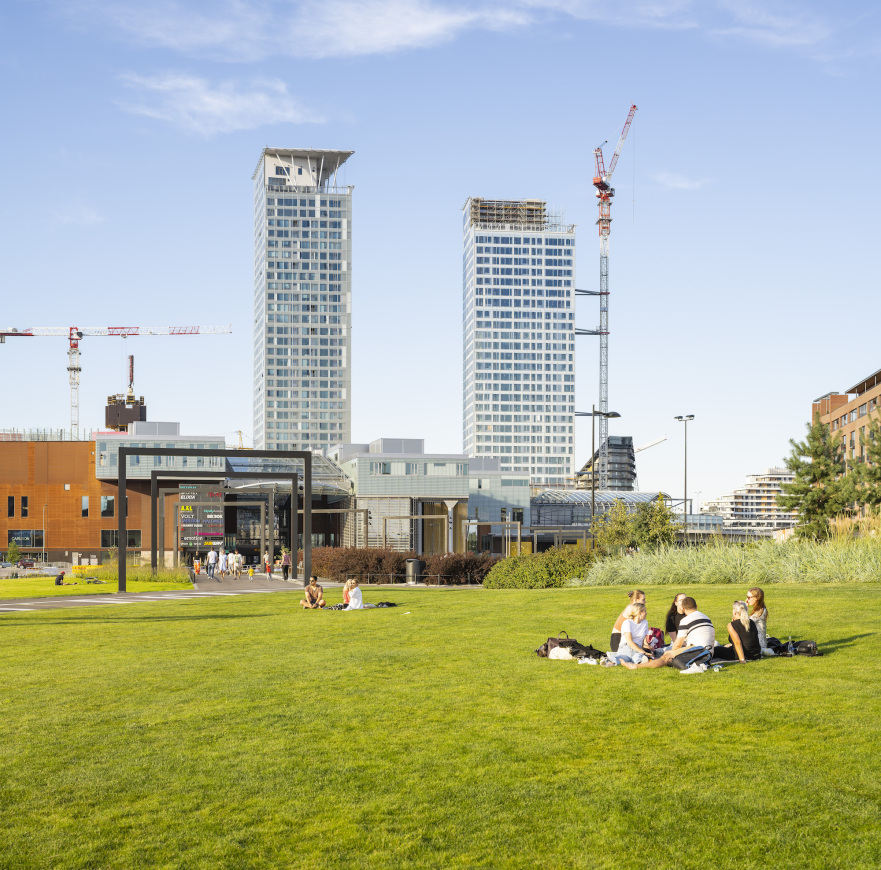
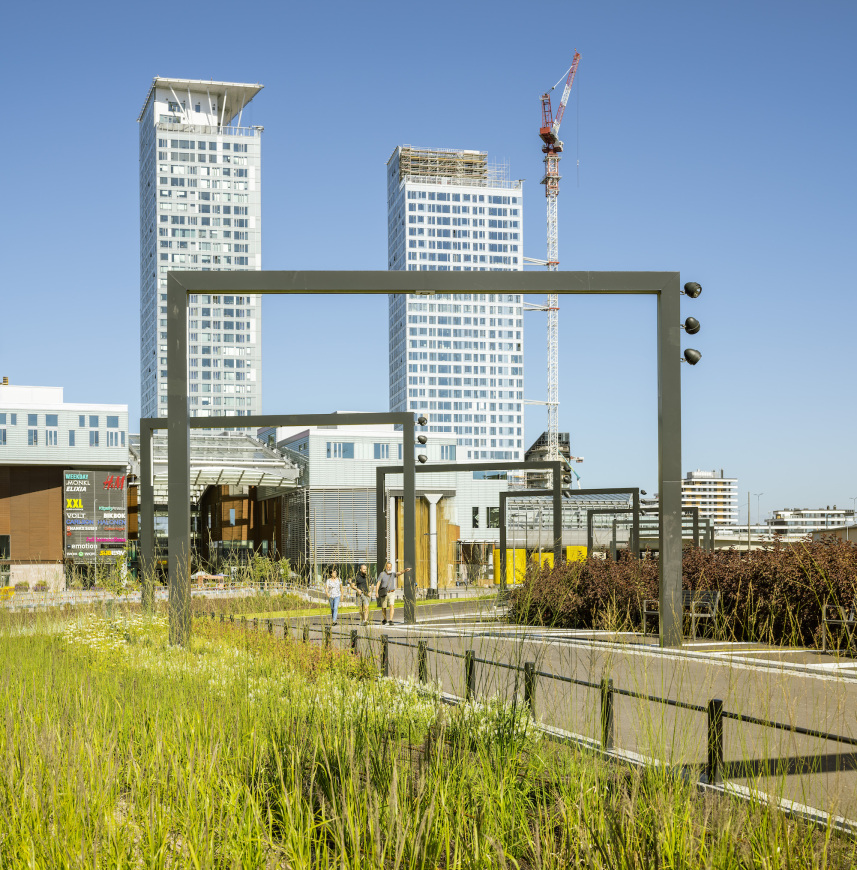
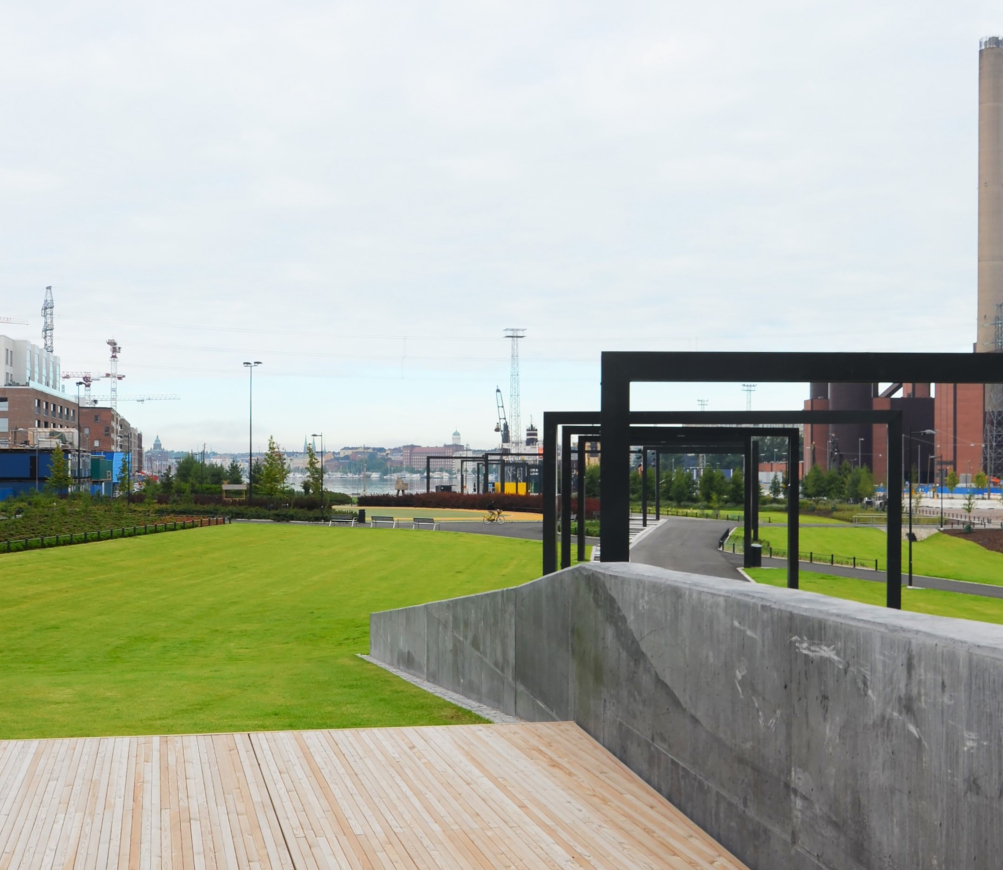
公园的植被以纵条纹的形式来强调起伏效果,且植被主要由大片的灌木丛组成,街道两侧陡峭的斜坡边缘种满了常绿植物,小丘顶部点缀着松树,多种桤木和不同的柳属植物则分布于雨水流域一侧,多年生牧草和不同种草类也丰富了草坪形态。
Vegetation of the area is used in longitudinal stripes to emphasize the undulating effect. The main elements of the vegetation are large bush areas. Steeper edges of the slopes on the street sides are planted with evergreen species and the top of the knolls are covered with pine trees. Several Alnus-species and different Salix- species are used on the side of the storm water basin. Perennials and different hay species enrich the selection.
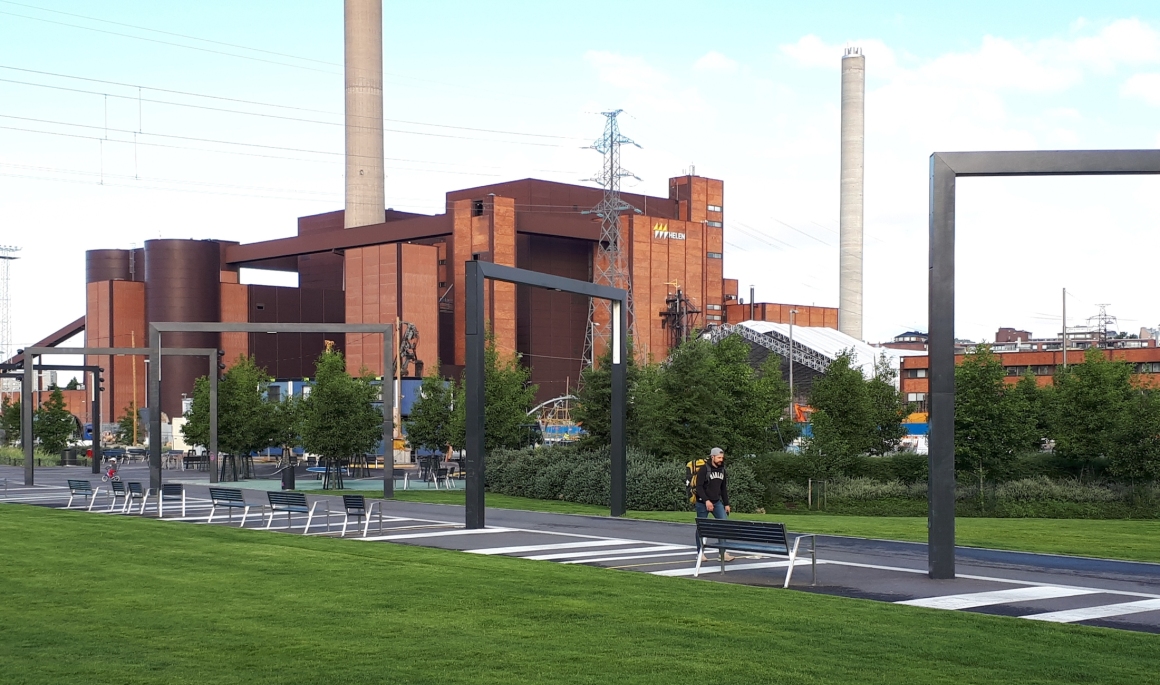
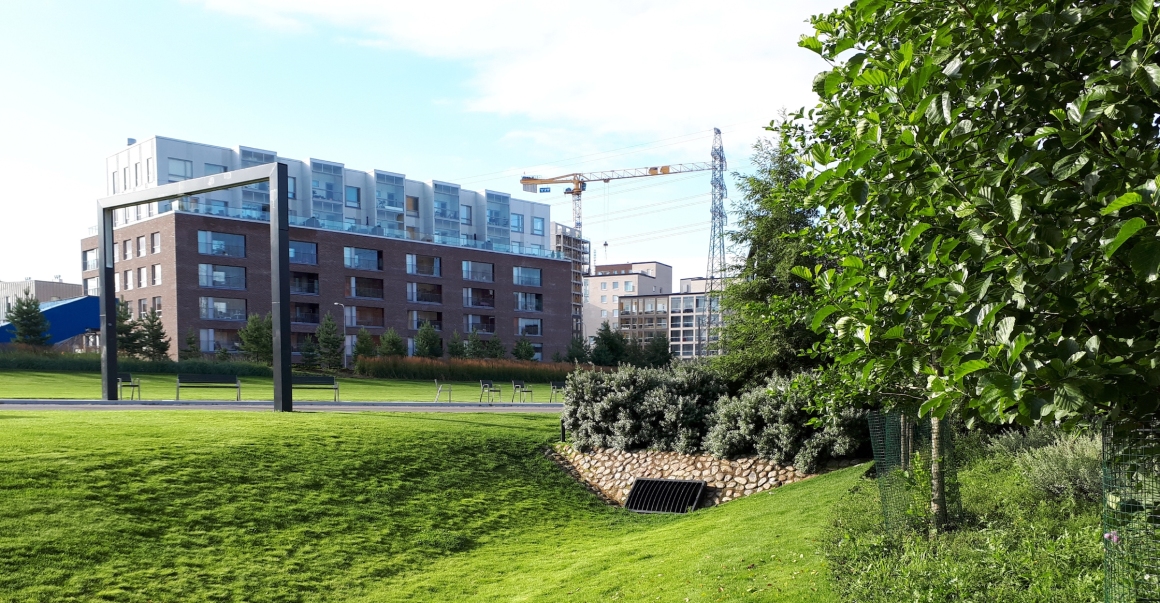
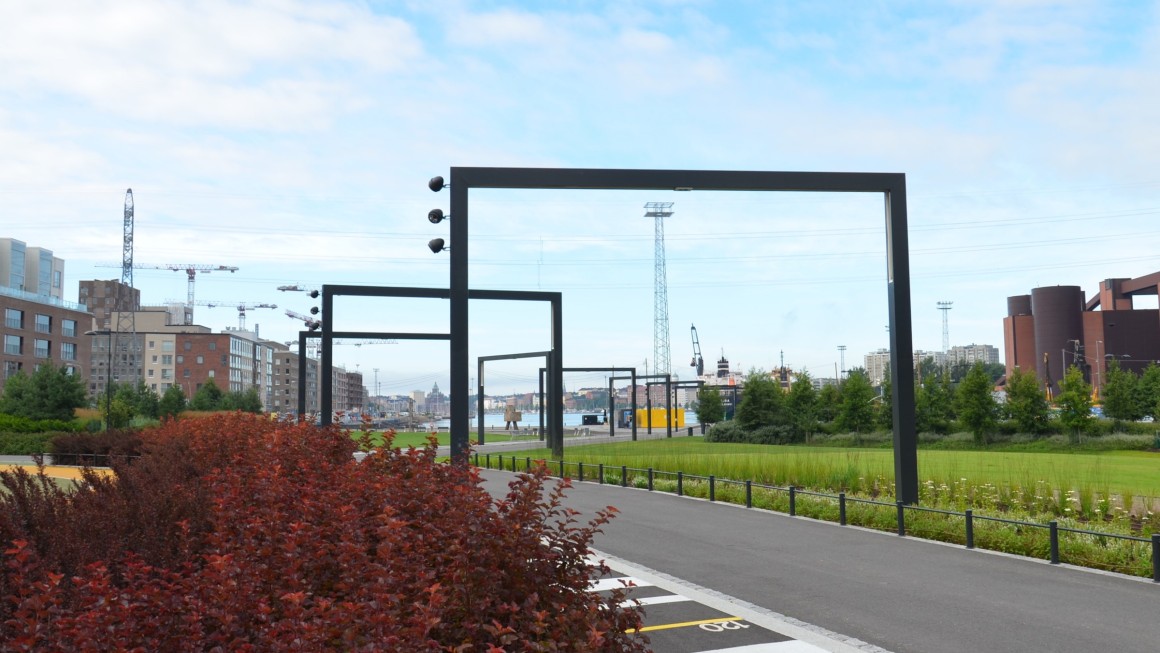
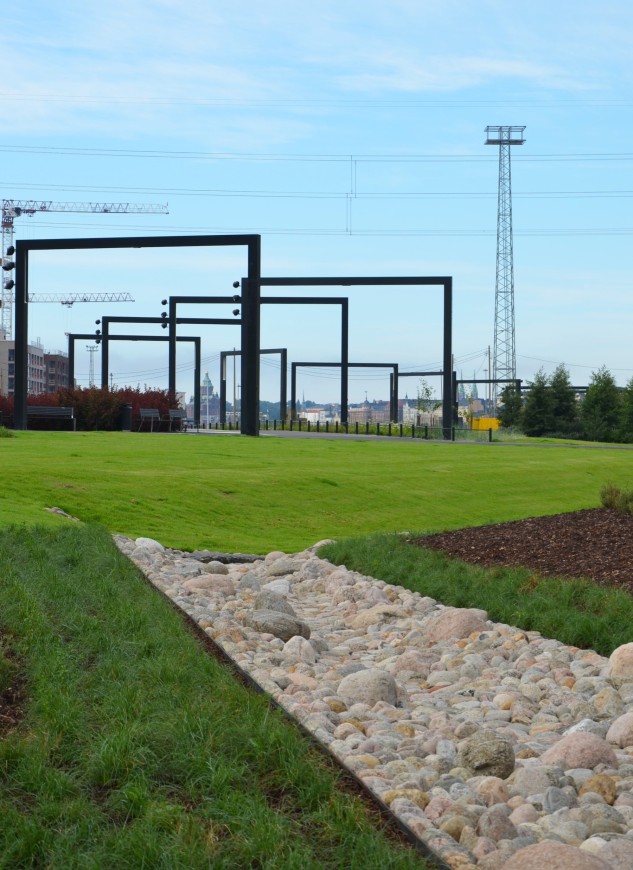
沿着主通道的大型钢结构大门灯具形成了公园脊梁。在种植更高的树木之前,这些六米高和八米宽的结构形成了开放公园空间中唯一的垂直元素,也是周围城市景观的观景框架。
Large steel structured gate luminaires along the main pathway create a backbone for the park. Six meters high and eight meters wide structures form the only vertical elements in the open park space before planted trees are taller. The gates also frame views to the cityscape.
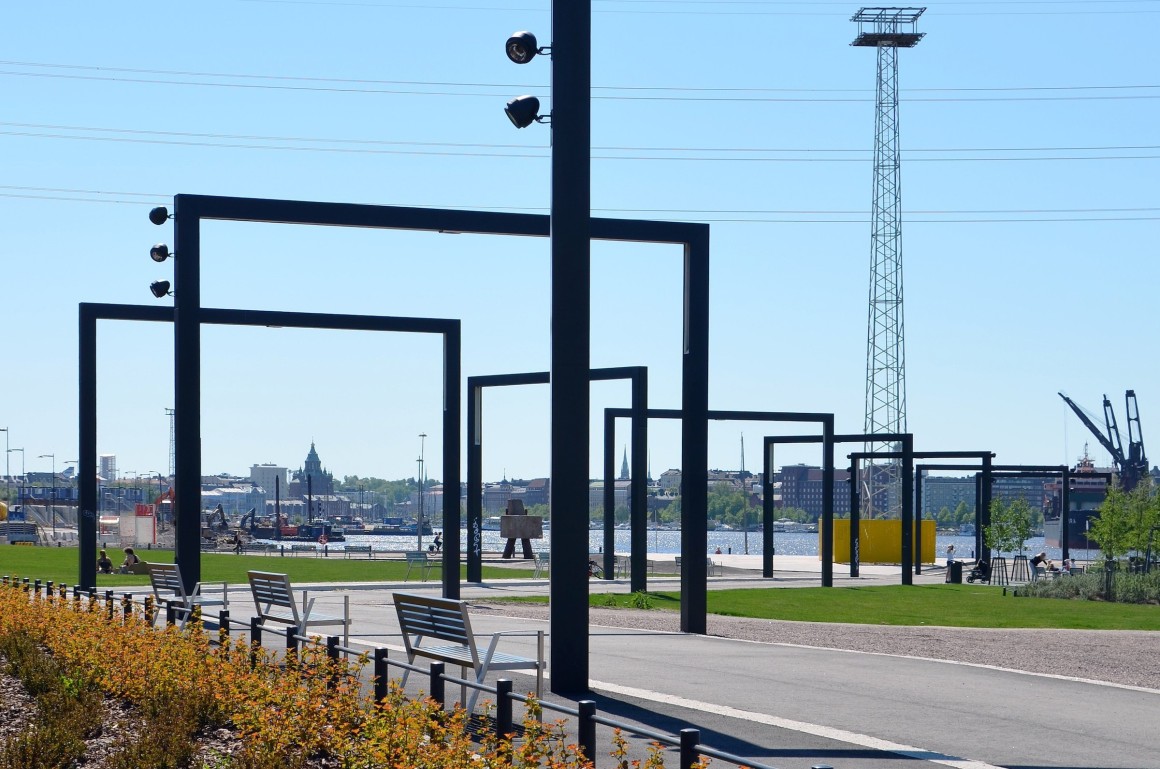

人们需要一个可供大量人群聚集的大型户外空间,因此,公园的中心部分是开放的,没有树木和草坪,而是运用了大片的沥青。沥青山丘式路面重复着公园的起伏主题,上面的彩色条纹润物无声地引导人们移动和创造性地使用空间。
There was a need for large open outdoor spaces where large number of people can gather. For that reason the central parts of the park are left open without trees and lawn and asphalt is used in a big scale. Asphalt surfaces of the square are repeating the same undulating theme of the park with small knolls. Painted stripes encourage to move and use space creatively.
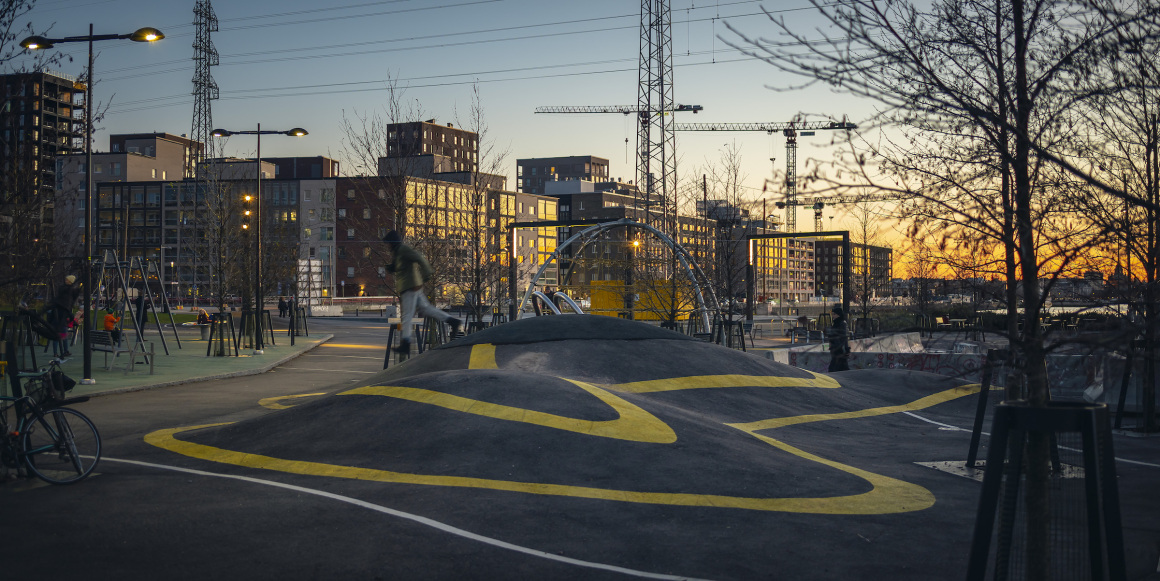
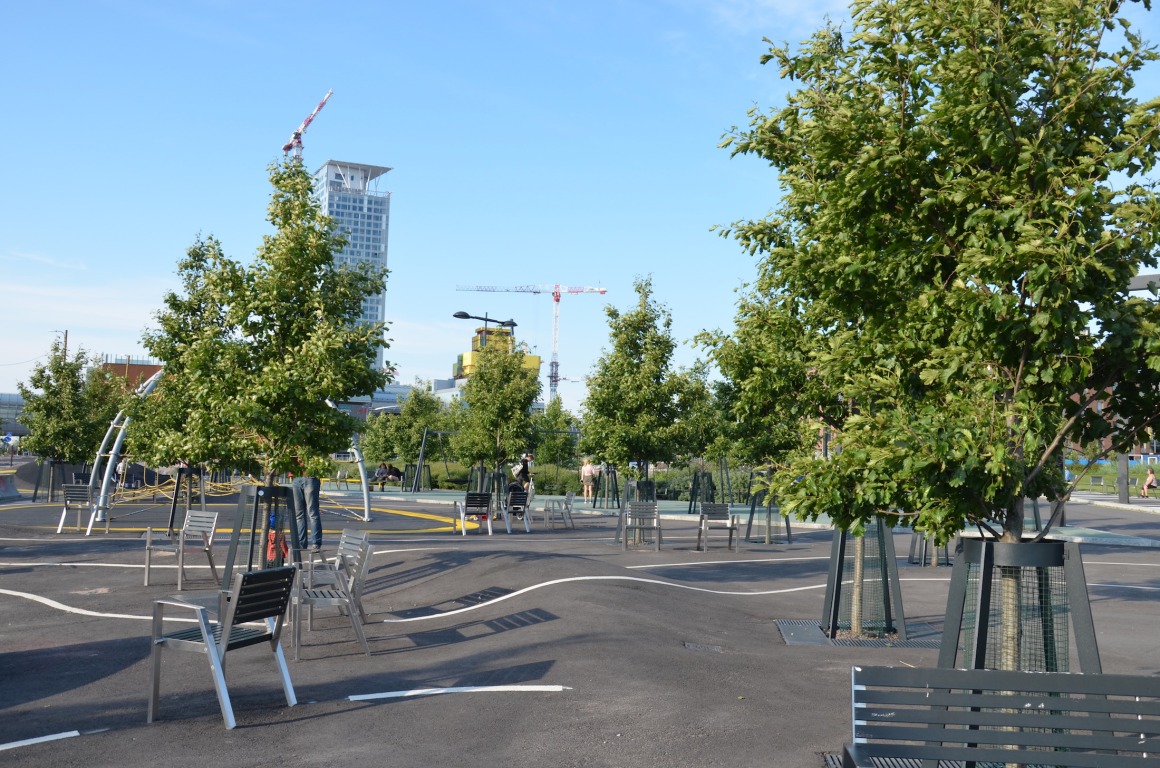
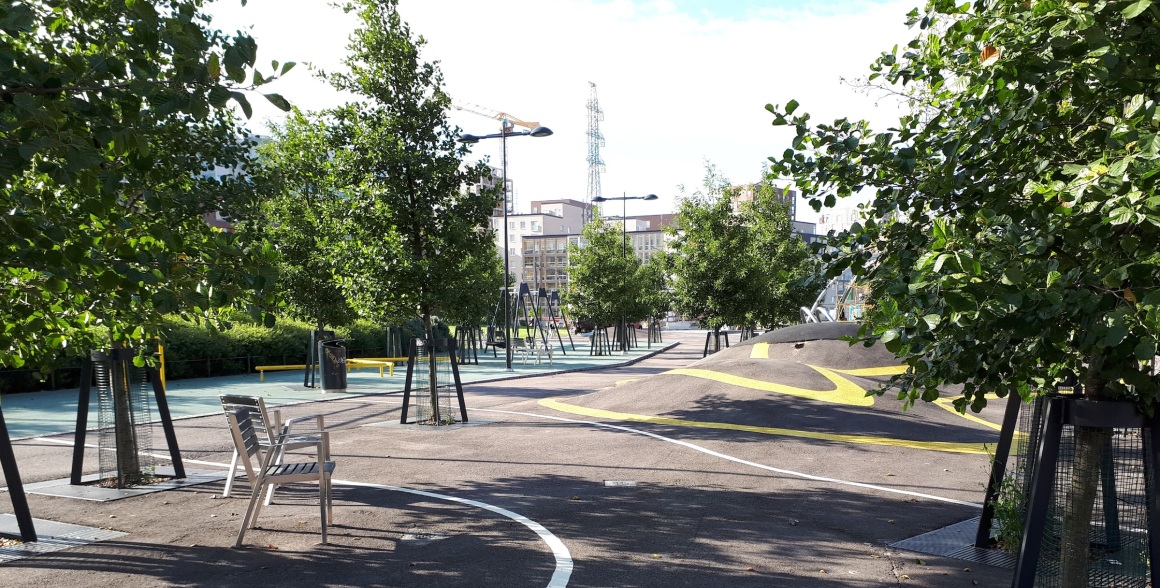
公园的活动空间公园可以作为旁边的小学和幼儿园的延伸庭院,而冬天,学校旁边的操场也可以当作溜冰场。
The primary school and the kindergarten beside the park use the park activities as their extensional yard. Playfield next to the school can be used as an ice rink in the winter.

活动广场靠近海边,从海上远远的就能看到倾斜的高原和古老的港口建筑。翻新后的照明杆以及黄色围栏,已经成为了公园标志性的结构。
Next to the sea there is an event square which is identified by tilted plateaus and old harbor structure from the bottom of the sea. A renovated lighting mast with yellow fence is a recognizable landmark that can be seen from far.

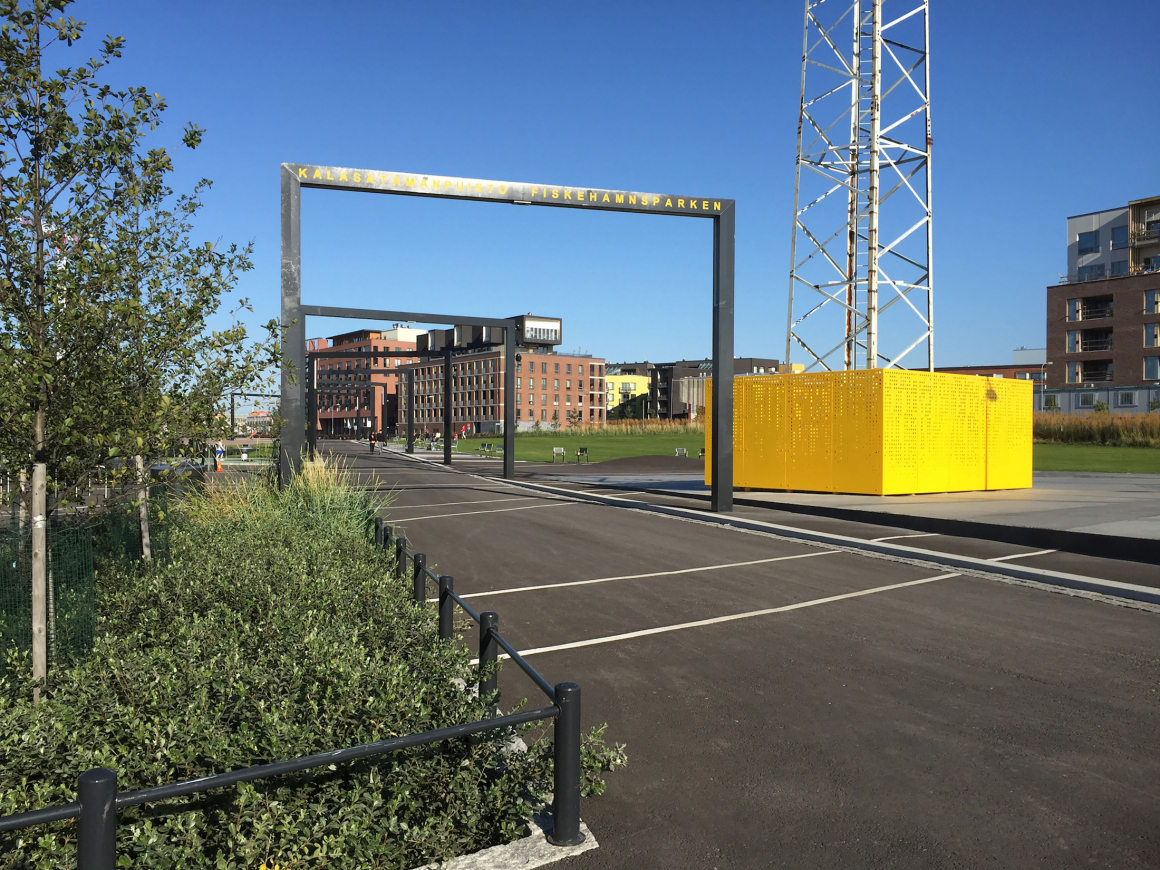
这期的公园设计旨在为人们创造充满创意的操场和户外健身区。不规则种植的大树,为操场创造沁人的夏日阴凉。烧烤区有桌子有长凳,景观视野也很棒。未来,该公园综合体将以一个带景观亭、咖啡馆、露台和多功能厅的住宅区,为项目最后一期画上圆满的句号。
The park provides an inspiring playground and an outdoor fitness area. Big trees are planted in irregular order to create shade and canopy for the playground. There is also a grill place with tables and benches with great views. In the future the park complex completes with a residential house with a kiosk, a café, terraces and a multifunctional hall.
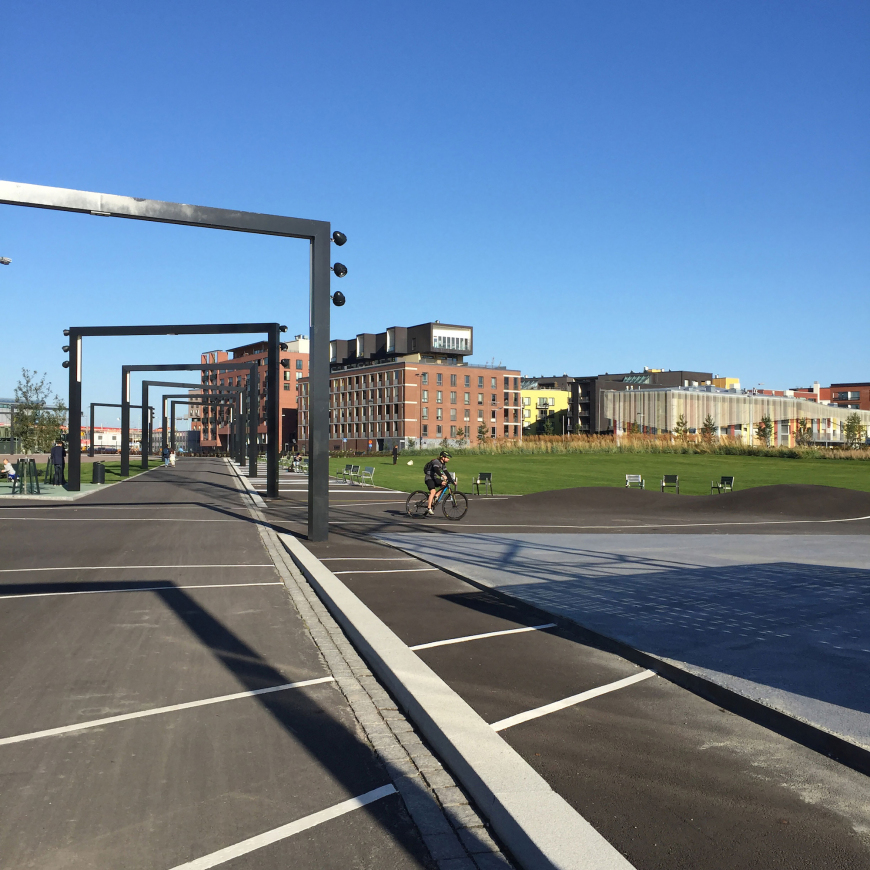
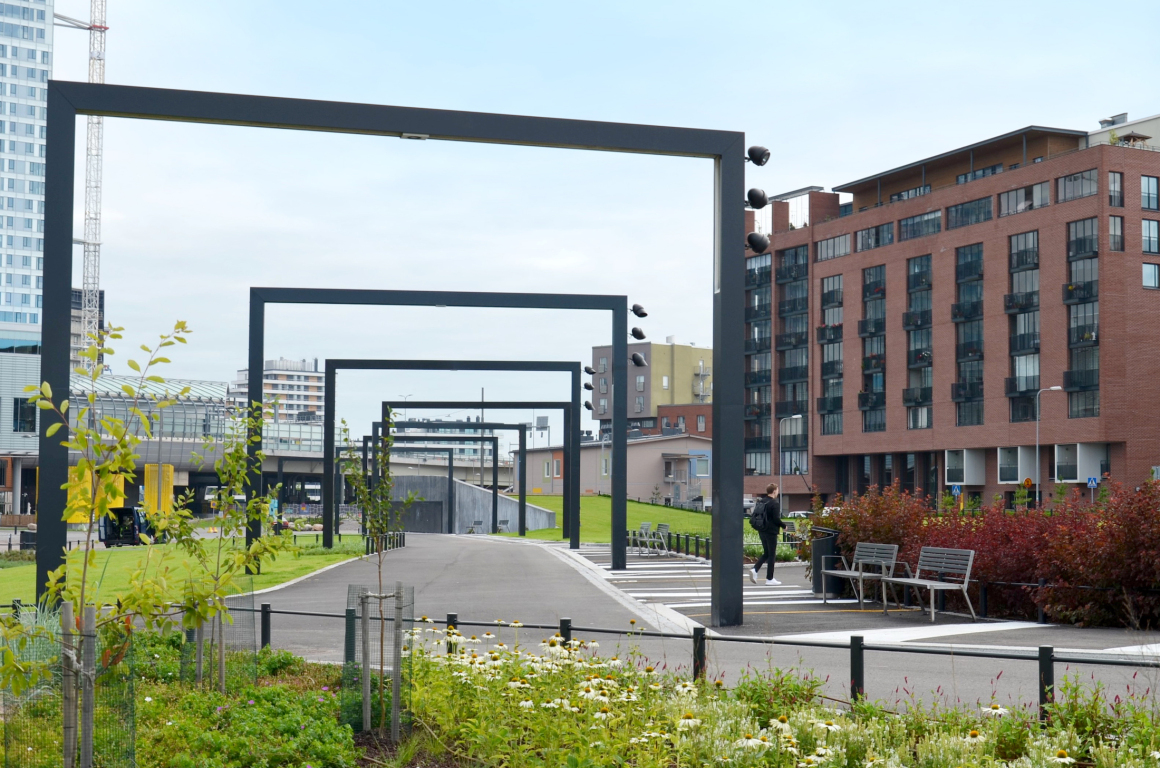
▼概念设计 Concept design
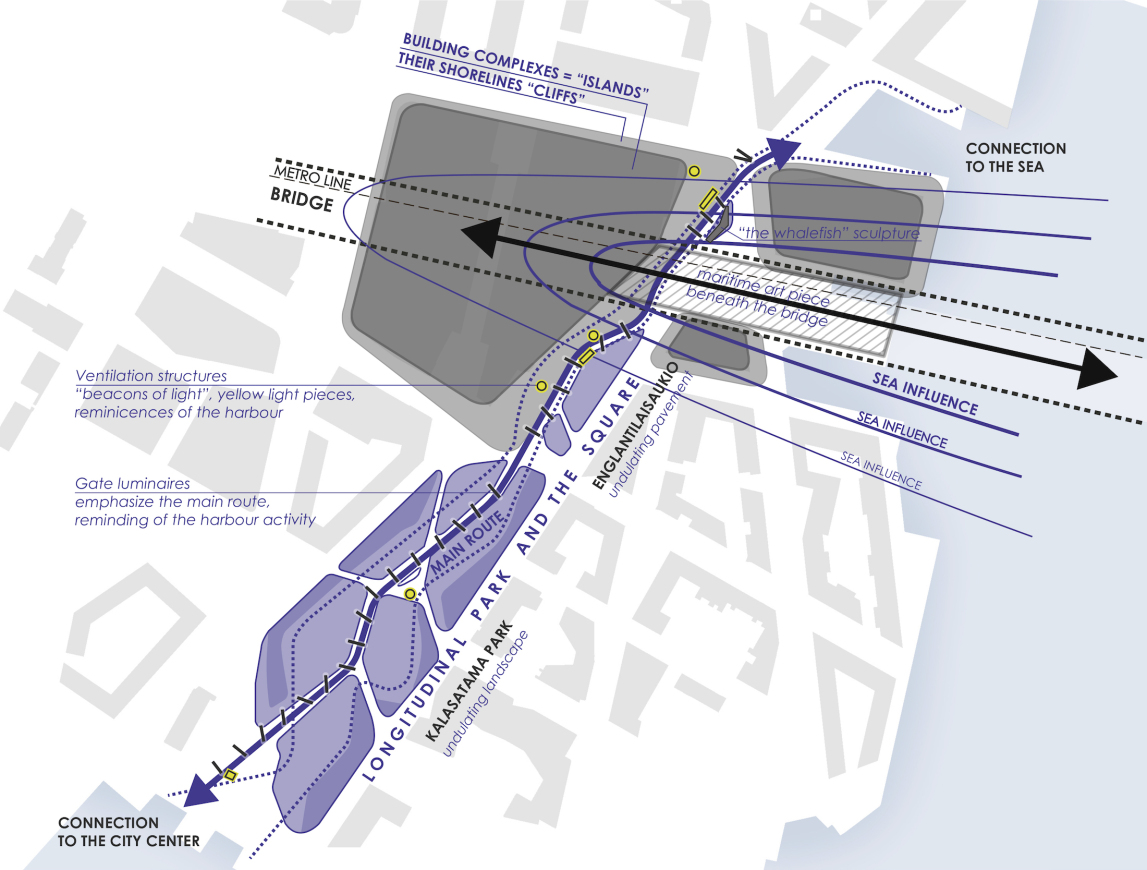
▼平面图 Plan
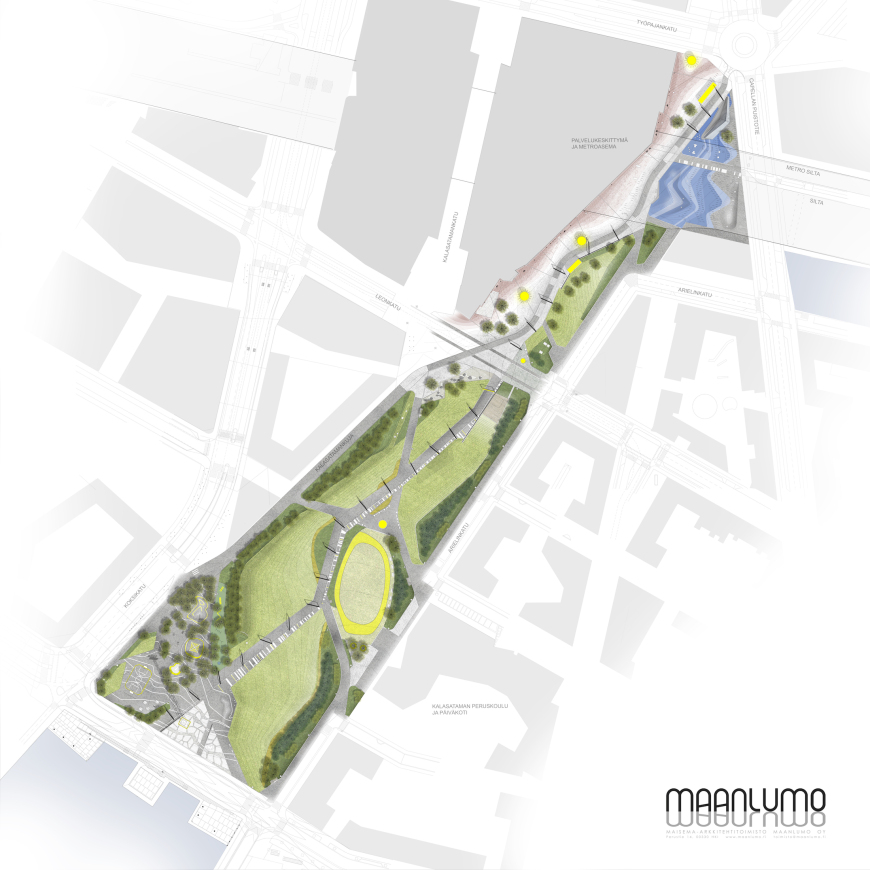
项目名称:卡拉萨塔马公园
竣工时间:2016年一期、2017年二期、2020年三期、2021年四期
面积:2.5公顷
项目地点:芬兰 赫尔辛基 卡拉萨塔马
景观事务所:Maanlumo景观事务所
公司网址:www.maanlumo.fi
联系邮箱:elsi.lehto@maanlumo.fi
主创建筑师:Teresa Rönkä, Krista Muurinen
设计团队:Teresa Rönkä, Krista Muurinen, Liisa Dahlqvist, Elsi Lehto, Mikko Vekkeli, Tuomo Ranto
客户:赫尔辛基城市环境部
基础设施和建设规划:Sitowise Ltd
照明设计:Lighting Design Collective Ltd, Licon-At Ltd(电气设计)
承包商:赫尔辛基城市建筑服务(公园),SRV建筑有限公司(木制露台和混凝土墙)
Project name: Kalasatama Park
Completion Year: 1st phase 2016, 2nd phase 2017, 3rd phase 2020, 4th phase estimated 2021
Size: 2.5 hectares
Project location: Finland / Helsinki / Kalasatama
Landscape Firm: Landscape architecture office Maanlumo Ltd
Website: www.maanlumo.fi
Contact e-mail: elsi.lehto@maanlumo.fi
Lead Architects: Teresa Rönkä, Krista Muurinen
Design Team: Teresa Rönkä, Krista Muurinen, Liisa Dahlqvist, Elsi Lehto, Mikko Vekkeli, Tuomo Ranto
Clients: Urban Environment Division, City of Helsinki
Infrastructure and construction planning: Sitowise Ltd
Lighting design: Lighting Design Collective Ltd, Licon-At Ltd (electrical design)
Contractor: Helsinki City Construction Services (park), SRV Construction Ltd (wooden terrace and concrete walls)
更多 Read more about:Maanlumo


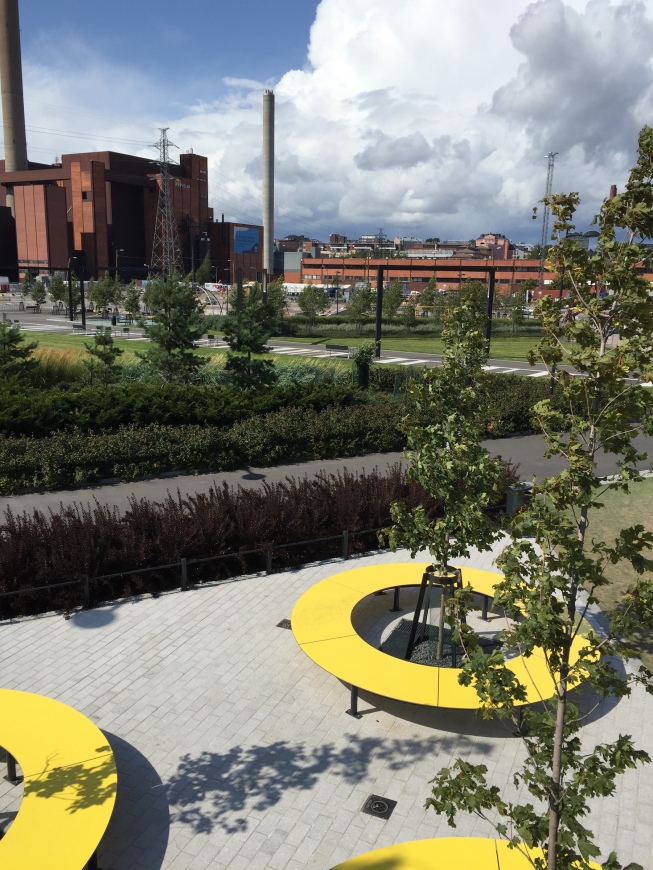
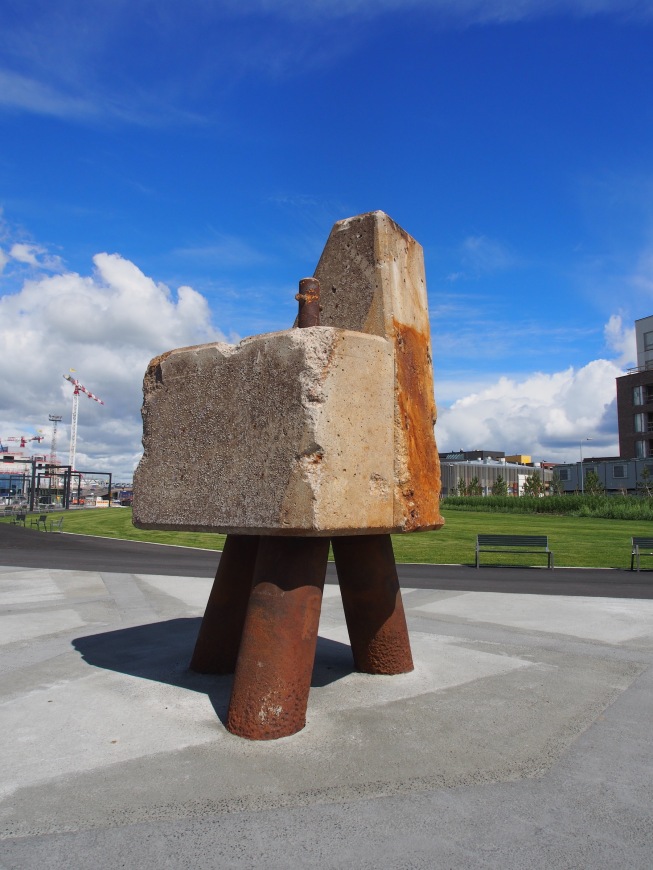


0 Comments