本文由 STLarchitects 授权mooool发表,欢迎转发,禁止以mooool编辑版本转载。
Thanks STLarchitects for authorizing the publication of the project on mooool, Text description provided by STLarchitects.
STLarchitects:这个专为韩国城市与建筑博物馆的国际竞赛而作的设计,目前已经进入了决赛阶段,而且根据官方陪审团文件,该方案已入围最后一轮竞选。
博物馆位于韩国世宗,此次的设计方案包含了它在国家博物馆综合总体规划中的位置,以及它作为代表人类生态所指定的空间。项目中,设计师的目标是通过探索加强人类与自然、社会和建筑环境之间关系的方式,重新解决人类生态问题。
STLarchitects:This project was developed for the International Competition for the Korean Museum of Urbanism & Architecture. Our proposal was finalist, and according to official jury documents, our proposal was shortlisted up to the final cut.
The proposal for the new Korean Museum of Urbanism and Architecture in Sejong embraces its location within the National Museum Complex Master Plan vision as the space designated to represent Human Ecology. In our project, we aim to re-address Human Ecology by exploring ways to intensify the relationship between humans and their natural, social, and built environments.
▼屋顶水景花园 Water Garden
▼内部庭院 Private Patio
我们发现,人类总是试图通过给自然界制造看似壮丽实则难以理解的混乱秩序,来改变我们周围的环境。几个世纪以来,建筑师们一直梦想并努力创造一种理性的秩序,通过在大自然之上叠加一种可预测的、理性的过程来缓解智力上的压力。维特鲁威、阿尔贝蒂、帕拉第奥、柯布西耶等许多人都为这个梦想做出了贡献,试图带来一种“对精神秩序的满足,激发大家对设计精巧的和谐关系的追求。”
然而,我们对这种理性的、可度量的、文明的世界的追求,已经让人类与大自然变得更加分离,而且,更让人矛盾的是,这种作用是相互且逐渐递增的。“我们把自己封闭在被称为建筑和城市的受控环境中….对某个特定的地方、它的再生节奏和前景了解甚少”,与此同时,承受着我们称之为“丧失狂喜”的痛苦。以至于“我们发现自己在自己创造的世界里是陌生人”,很难与彼此、自然和我们创造的建筑空间建立联系。
除了以上这些以外,还有我们这个时代的精神,它也受到了不可否认的全球范围内的社会困难、迫在眉睫的气候危机以及最近的全球卫生挑战的影响。这代表着我们正经历一个独特而重要的时刻,在这个时刻,我们的建筑可以成为积极的媒介,帮助我们重新考虑我们与自然、建筑环境以及彼此之间的关系,从而产生更深刻、更有意义的人类生态学。
As humans we find ourselves trying to make sense of our surroundings by attempting to bring order to the magnificent and incomprehensible chaos of the natural world. For centuries architects have dreamed and endeavored to produce a rational order that could provide intellectual relief by overlaying a predictable, rational process over nature. Many have contributed to the dream – Vitruvius, Alberti, Palladio, Le Corbusier – in an attempt to bring about a “satisfaction of a spiritual order that would lead to the pursuit of ingenious and harmonious relationships”.
However, our pursuit for a rational, measurable and civilized world has resulted in a progressive separation from nature and often, somewhat paradoxically, from each other. “We have encased ourselves in controlled environments called buildings and cities….knowing any particular place and its regenerative rhythms and prospects only slightly” and suffering what can be described as a “deprivation of ecstasy”. To the point where “we find ourselves strangers in a world of our own making”, finding it difficult to relate to each other, nature and the very built spaces we have created.
In addition to these considerations, the spirit of our times, our Zeitgeist, is governed by undeniable worldwide social hardship, an impending climate crisis and, more recently, a global health challenge. This represents a uniquely momentous time in which our buildings can be active agents to assist us in reconsidering our relationship to nature, to the built environment and to each other thereby generating, perhaps, a deeper and more meaningfully engaging Human Ecology.
▼入口庭院 Entrance Courtyard
▼北立面 North Elevation
▼建筑北部外观 North Facade
这个关于新的韩国城市和建筑博物馆的设计方案试图加强游客与自然、社会和建筑环境之间的关系,这些都是博物馆的一部分。我们的目标是在这些环境之间建立一种对话,故意使人们难以察觉建筑的终点和景观的起点,以及模糊建筑内外之间的界线,来确保博物馆与国家博物馆综合体的其他部分在视觉和物理上的连续性。
This proposal for new Korean Museum of Urbanism and Architecture will attempt to strengthen the relationship between its visitors and the natural, social and built environments that are part of the Museum. We aim to establish a dialog between these environments by making it purposely difficult to detect where architecture ends and landscape begins, and by blurring the lines between interior and exterior ensuring the visual and physical continuity of the museum with the rest of the National Museum Complex.
▼功能灵活的博物馆大厅 Flexible Lobby
▼博物馆大厅 Lobby
▼档案馆 Archive
▼永久陈列室 Permanent Exhibition Room
▼演讲厅 Lecture Hall
▼研讨室 Workshop
▼博物馆轴测分解图 Exploded General Axonometry
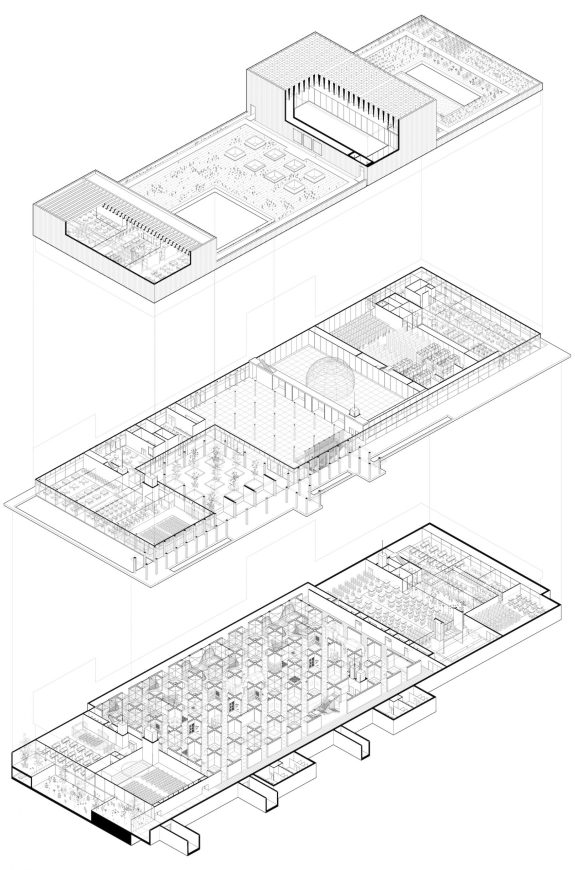
▼博物馆大厅、临时展厅、档案馆轴测分解图 Lobby & Temporary Exhibition Room & Archive Axonometry
▼博物馆各层平面图 Floor Plans
▼博物馆立面图 Elevations
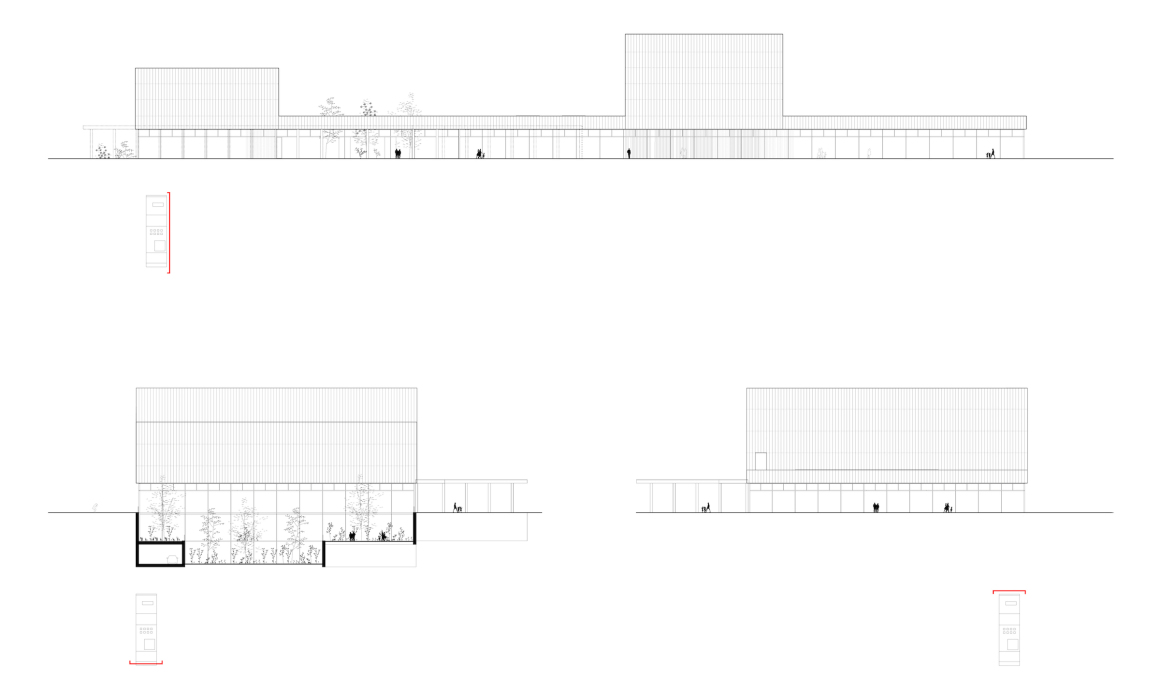
▼博物馆剖面图 Sections
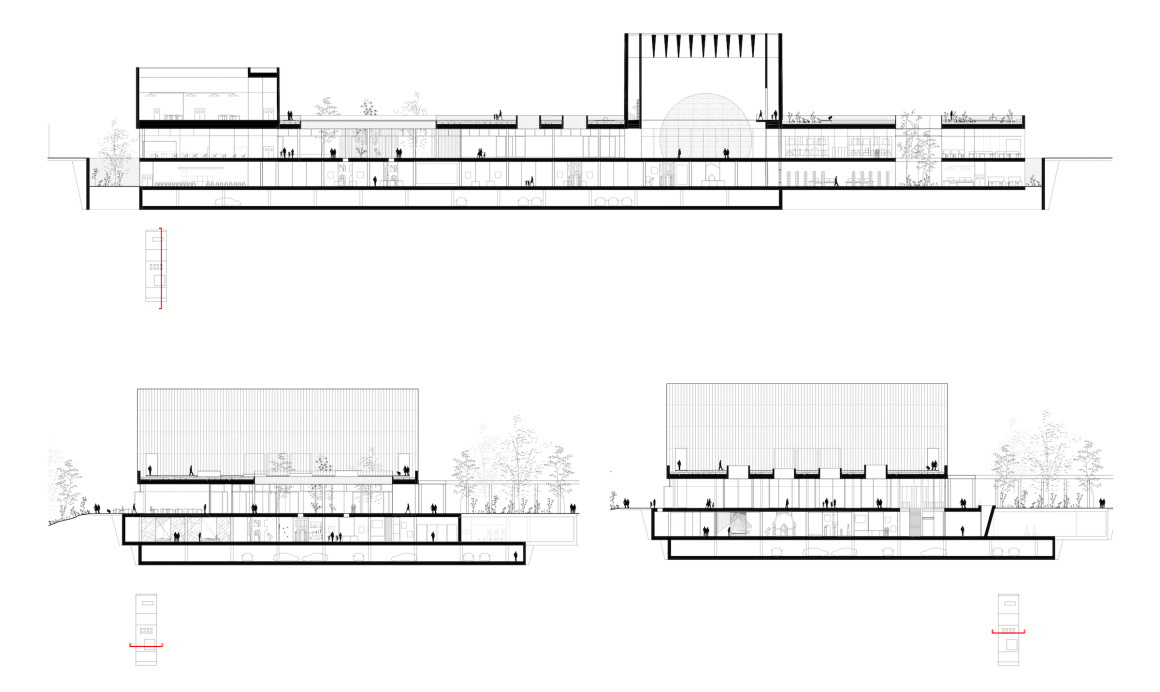
▼屋顶-室外示意图 Rooftop – Outdoor Exhibition Diagram
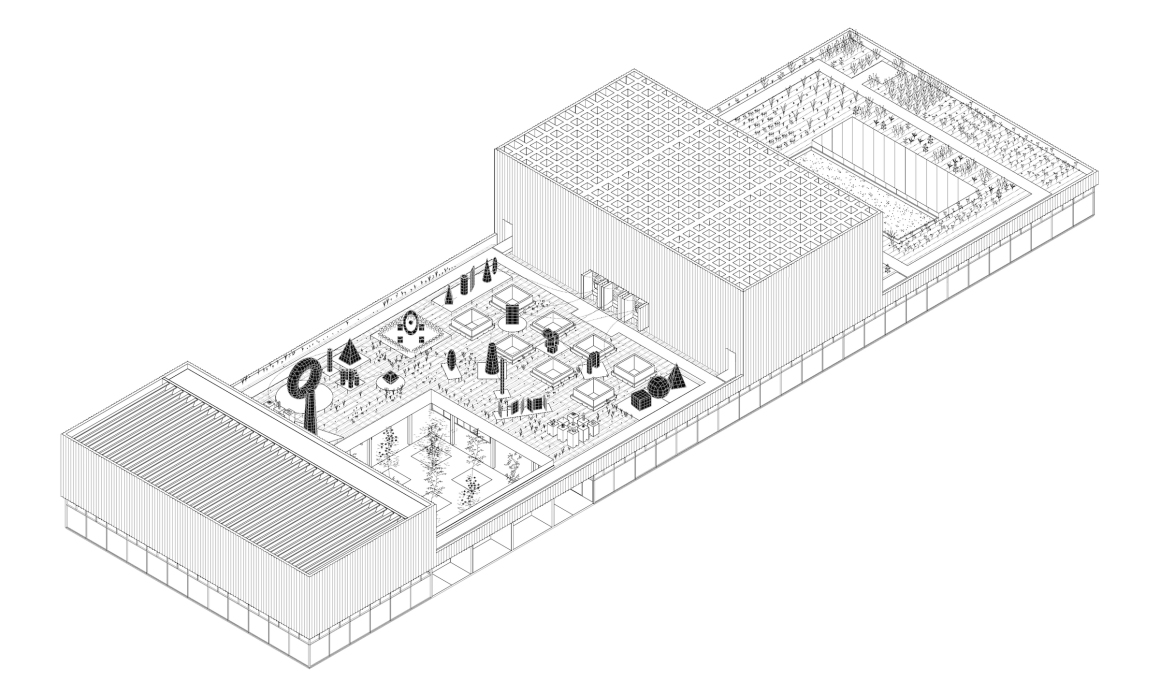
▼临时展厅示意图 Temporary Exhibition Room Diagrams

▼档案馆示意图 Archive Diagrams

▼永久展厅示意图 Permanent Exhibition Room Diagrams
▼可持续性设计示意 Sustainability Diagrams
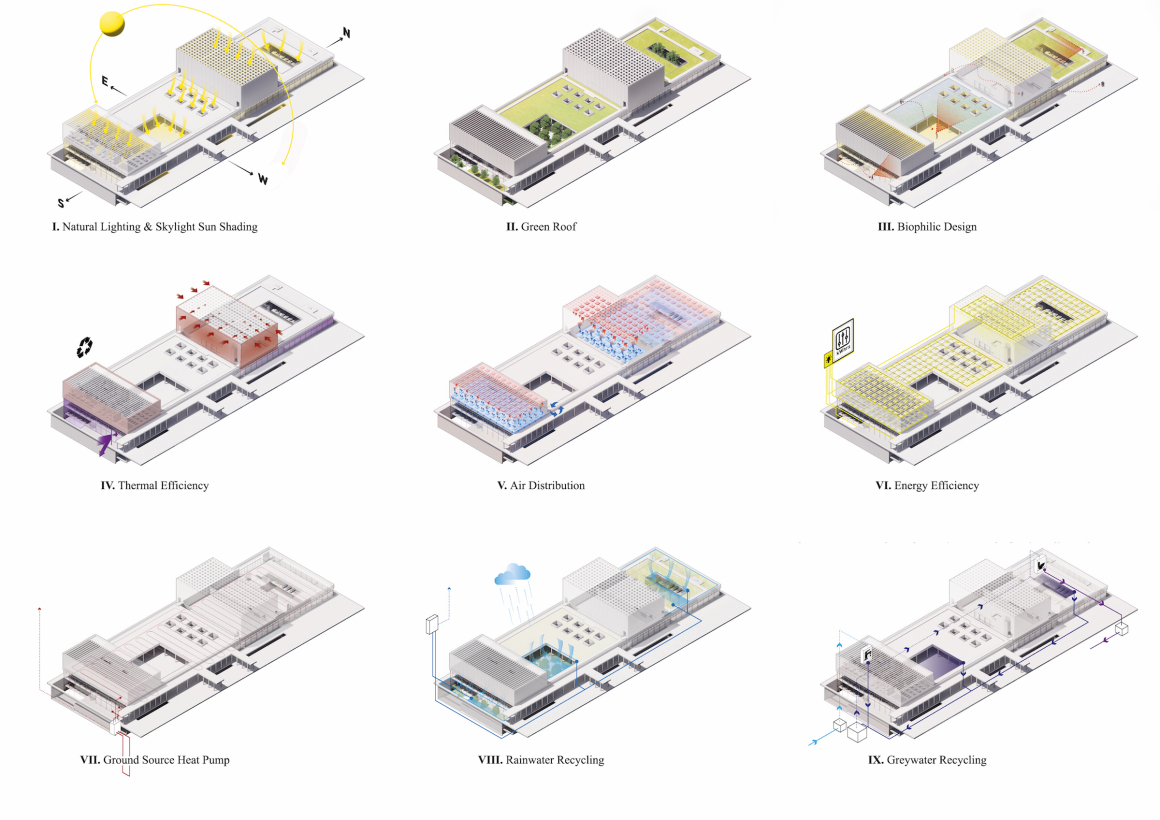
项目名称:韩国城市与建筑博物馆
完成:2020年
面积:17825平方米
项目地点:韩国世宗
建筑公司:STLarchitects
网址:www.stlchicago.com
联系邮箱:info@stlarchitects.com
Project name: Korean Museum of Urbanism and Architecture
Completion Year: 2020
Size: 17,825 m2
Project location: Sejong, Korea
Architecture Firm: STLarchitects
Website: www.stlchicago.com
Contact e-mail: info@stlarchitects.com
更多 Read more about: STLarchitects


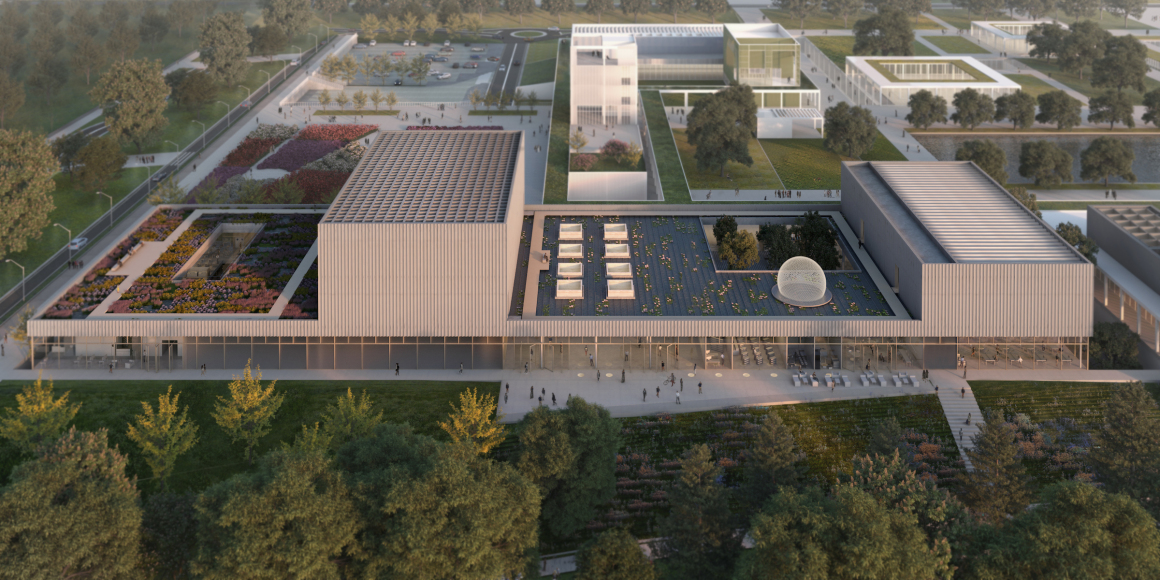
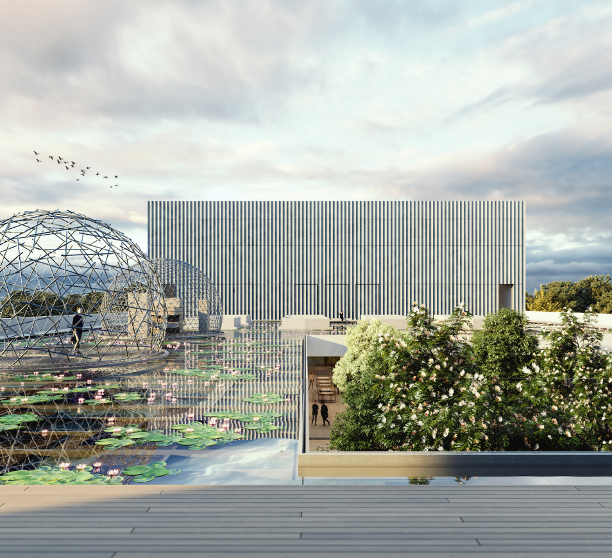
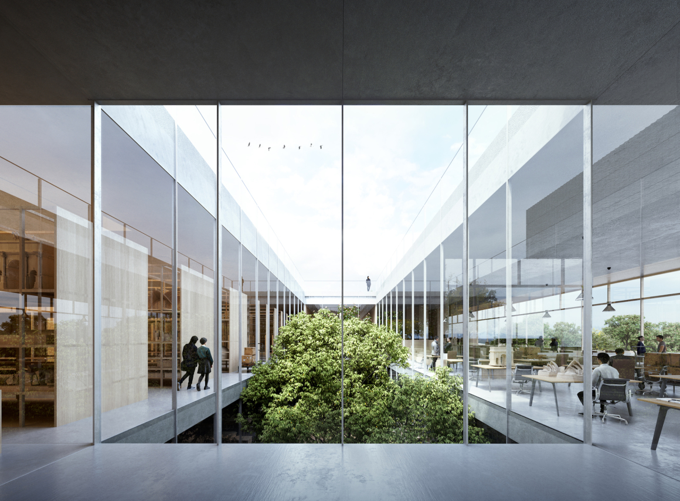
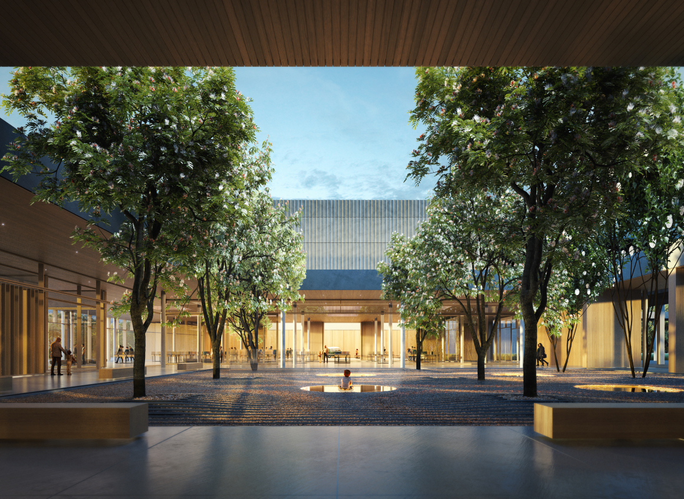
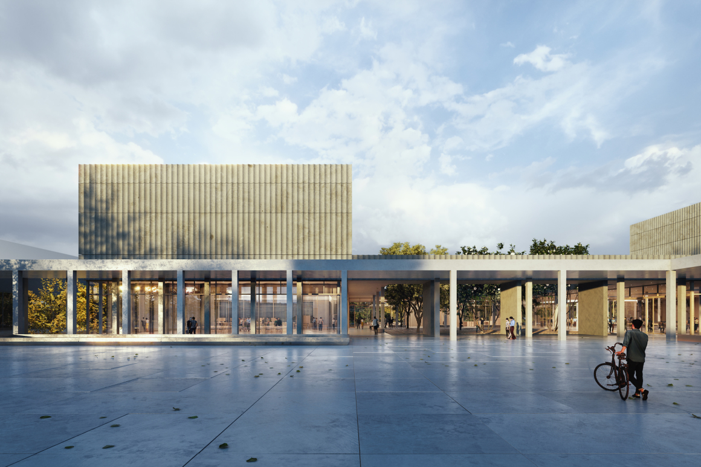
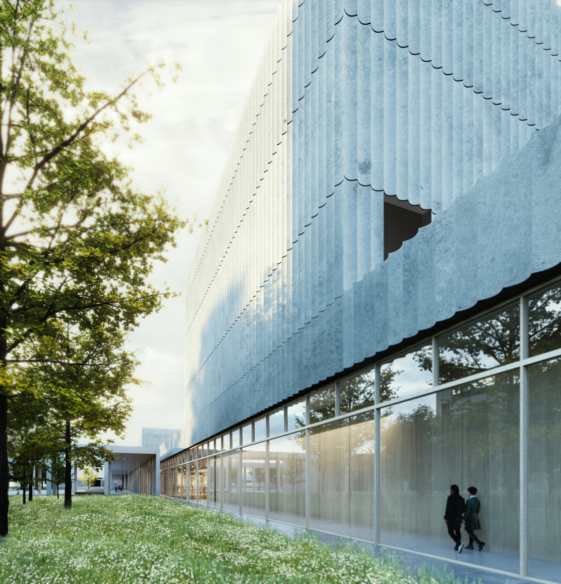
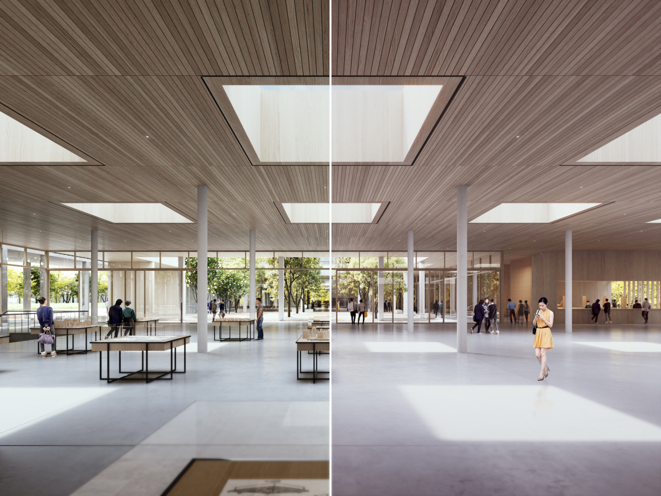
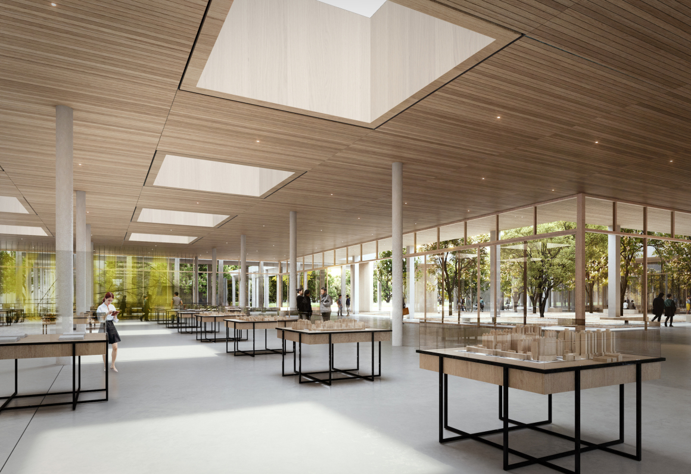
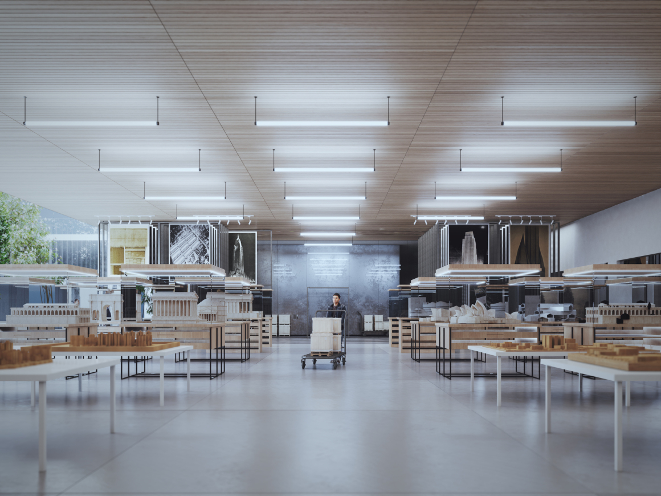
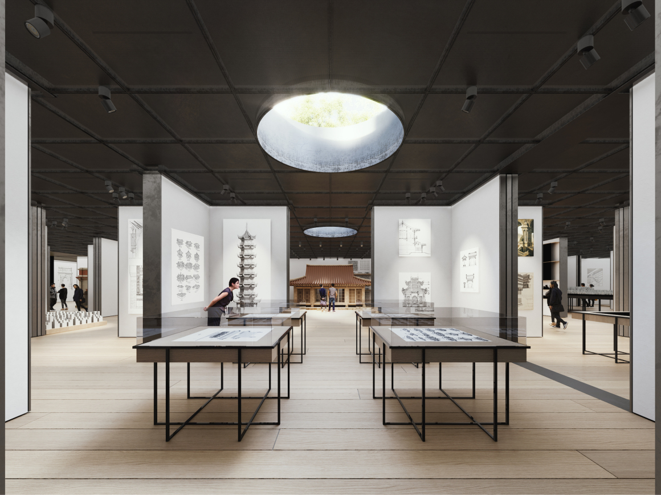
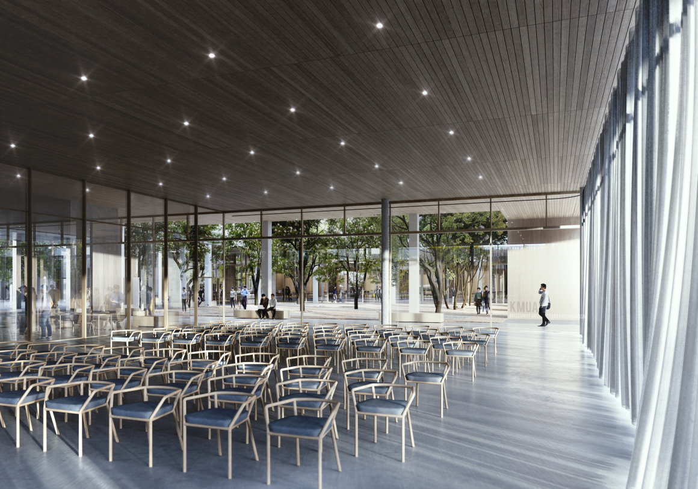
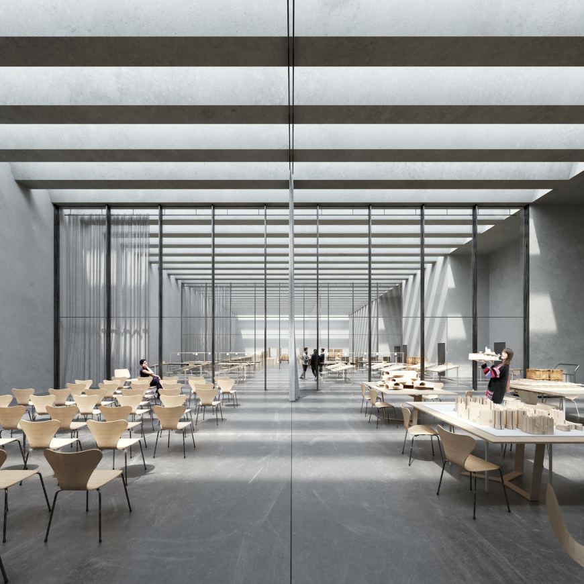




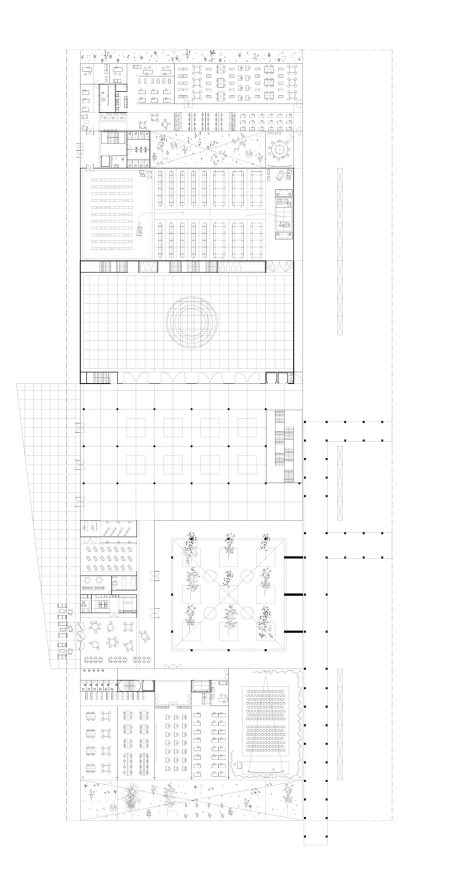
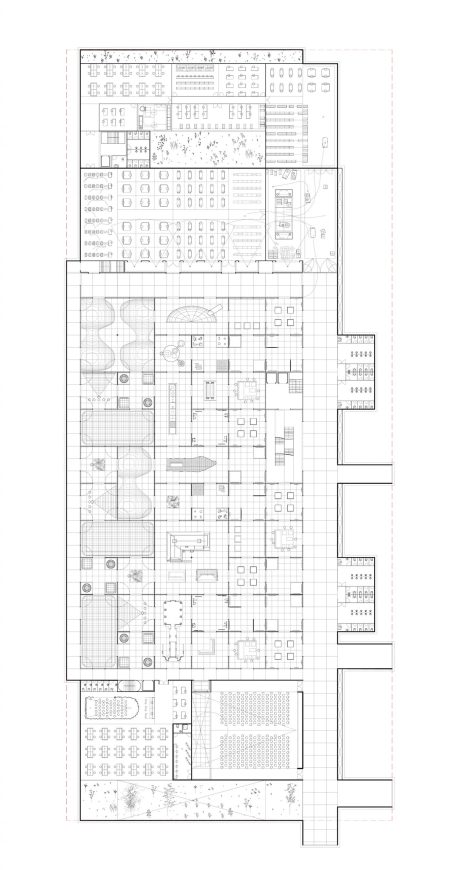


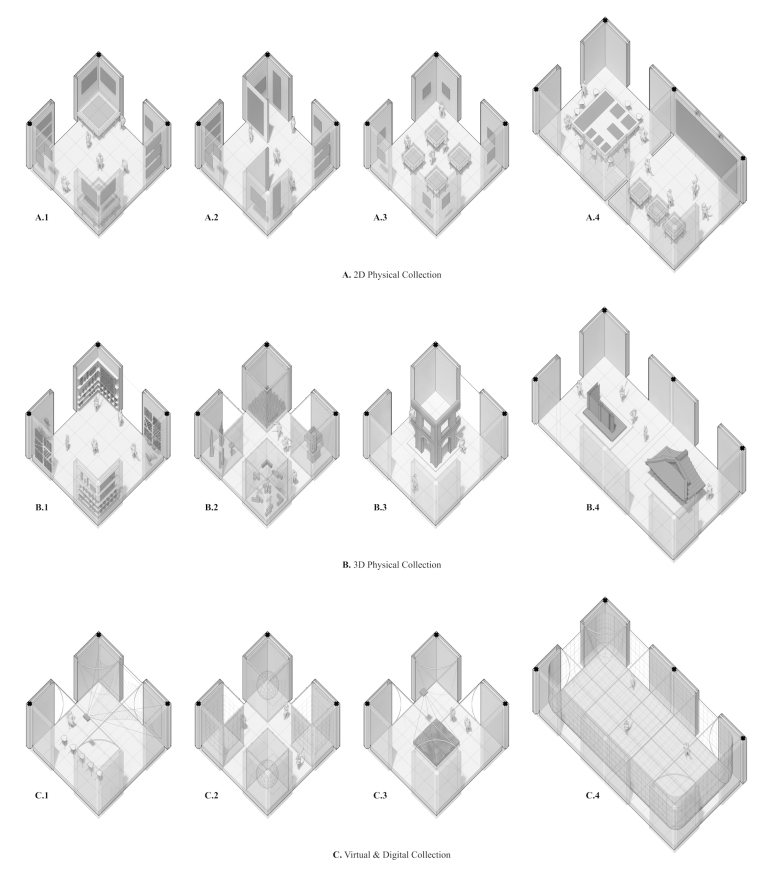


0 Comments