本文由 Oppenheim Architecture 授权mooool发表,欢迎转发,禁止以mooool编辑版本转载。
Thanks Oppenheim Architecture for authorizing the publication of the project on mooool. Text description provided by Oppenheim Architecture.
Oppenheim Architecture:该度假胜地坐落在俯瞰拉戈·马吉奥雷的群山之中,其设计灵感源自于提契诺独特多样的自然景观。提契诺是瑞士南部的一个地区,阿尔卑斯山的山峰、茂密的森林、地中海气候、棕榈树环绕的湖泊以及受意大利文化和建筑传统统统交汇于此。
Oppenheim Architecture:Embedded into the hills overlooking Lago Maggiore, the design of this resort arises from the uniquely varied landscape of Ticino—a region in southern Switzerland where Alpine peaks and dense forests meet a Mediterranean climate, palm-lined lakes, and Italian-influenced cultural and architectural traditions.
度假村横跨湖边山坡上的三个地点,由108座私人住宅、61间精品酒店、水疗中心和康养环境组成。设计范围包含了每个场地独特的景观和生态,以其地域所在的精神为静修奠定基础。
The retreat—comprising 108 private residences, a 61-key boutique hotel, and spa and wellness environments—spans three sites along a hillside that rises above the lake. The design embraces the unique landscapes and ecologies of each site to ground the retreat in the spirit of its place.
第一个场地加强了现有的城市环境。该项目通过与当地社区的合作,为现有的村庄创造了一个以提供新鲜面包、意大利腊肠和当地美食的当地手工艺商店为基础的新中心场所。居民和游客可以探索并居住在拥有梯田式花园、广场、露台的小镇,徜徉在喷泉和树木之间。
The first site augments an existing urban context. Working in collaboration with the local community, the project brings a new heart to the existing village, framed by revitalized local artisan shops offering fresh bread, salami, and local delicacies. Residents and visitors explore and inhabit the terraced landscape of gardens, squares, and piazzetta’s of the town, replenished with fountains, and mature trees.
第二个场地是一个经过重新设计的植物园,以郁郁葱葱的可食用植物景观,作为乡村别墅精品酒店和山坡水疗中心的背景。藤架、果园和层叠的水池拥抱着地中海的小气候,在夏日的阳光下提供了一整季的舒适。
The second site is a reimagined botanical garden site that provides a lush, edible landscape as a backdrop to an exclusive boutique hotel and spa composed of individual ‘rustico’ villas and hillside spa. Pergolas, orchards, and cascading pools embrace the mediterranean microclimate, providing season-long comfort under the summer sun.
最后,在湖上方1200米处,一个由幽静的村野建筑组成的小村庄隐藏在一片栗树林中。这是对提契诺山城的一种重新诠释,紧凑的建筑群和森林空地巧妙地融合在一起,共同迎接着冬日积雪和夏日阳光的到来。
Finally, at 1,200 metres above the lake, a hamlet of secluded ‘rustico’ buildings are tucked into a chestnut forest. A sensitive reinterpretation of a Ticinese hilltown, this artful choreography of tightly clustered buildings and forest clearings is braced to bear the snows of winter and the days of summer.
我们将结合当地工艺与最先进的技术来实现该项目。用当地开采的花岗岩,从废弃的谷仓和倒下的树木中回收的栗子,以及当地骨料制成的灰泥作为项目建设的基础材料。
材料是根据每个场地的具体情况而量身选择的。独特的气候要求决定了材料,创造了独特的视觉效果,反过来有呼应了每个地方的特征。
Local craft will be combined with state-of-the-art techniques in the realization of the project. Locally quarried granite, reclaimed chestnut from retired barns and fallen trees, and stucco made with regional aggregates form the basis of the project’s material palette.
The selection of materials is tailored to the specifics of each site. The unique climatic requirements that inform material choices create distinct visual identities that respond to the characteristics of each place.
山城的主要材料是灰泥,植物园场地多用花岗岩,而森林场地则使用了许多回收的栗子。这三个特色场所的建筑因其独特的环境,被简单的几何线条和有限的色调所统一,形成了一个和谐的组合式景观。
The primary material in the hilltown is stucco. The botanical garden site uses granite, while the forest site uses reclaimed chestnut. Unique to their settings but unified by their simple geometries and restrained palettes, the architecture of three sites form a harmonious composition across the landscape.
这里的每栋建筑都采用了光敏性设计,在山谷、湖泊和山脉上勾勒出如画的风景。总的来说,该项目建立了一种多样的体验,将居民和客人从街道和广场带到果园、森林、葡萄园和滨水露台——展示了丰富的提契诺景观,并在人们和非凡的自然生态系统之间建立了深厚的联系。
Each of the structures is designed with a sensitivity to the exposure to sunlight while framing picturesque views over the valley, lake, and mountains. Taken together, the project establishes a varied experience that takes residents and guests through streets and piazzas to orchards, forests, vineyards, and waterfront terraces—revealing the richly layered Ticino landscape and fostering deep connections between people and the extraordinary natural ecosystem.
▼一期总平面图 La Floia I Site Plan
▼一期平面图 La Floia I Floor Plan
▼一期剖面图 La Floia I Cross Section A-A
▼二期总平面图 La Floia II Site Plan
▼二期平面图 La Floia II Floor Plan
▼二期剖面图 La Floia II Cross Section A-A
▼Morcello 总平面图 Morcello Site Plan
▼Morcello 平面图 Morcello Floor Plan
▼Morcello A-A 剖面图 Morcello Cross Section A-A
项目:LAGO MAGGIORE RETREAT
地点:瑞士
范围:概念设计
土地面积:42平方公里
总建筑面积:12154平方米
年份:2019年
咨询顾问
建筑设计:Oppenheim Architecture
当地建筑师:Aldo Cacchioli Architetto
团队
主要负责人:Chad Oppenheim, Beat Huesler
项目团队:TTom McKeogh, Rasem Kamal, Esther Alcalde, Giulliana Giorgi, Jourdan McKee
图片
效果图:Oppenheim Architecture, Mir.
Project: LAGO MAGGIORE RETREAT
Location: Ascona, Switzerland
Scope: Concept Design
Land Area : 42 sq.km
Total Built-up Area: 12,154 sq.m
Project Year: 2019
CONSULTANTS
Architect: Oppenheim Architecture
Local Architect: Aldo Cacchioli Architetto
TEAM
Principals in charge: Chad Oppenheim, Beat Huesler
Project Contributors: Tom McKeogh, Rasem Kamal, Esther Alcalde, Giulliana Giorgi, Jourdan McKee
IMAGE CREDITS
Visuals: Oppenheim Architecture, Mir.
更多 Read more about:Oppenheim Architecture


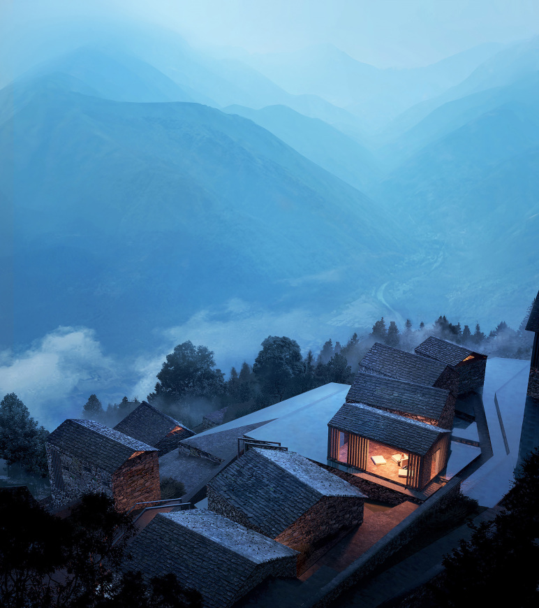
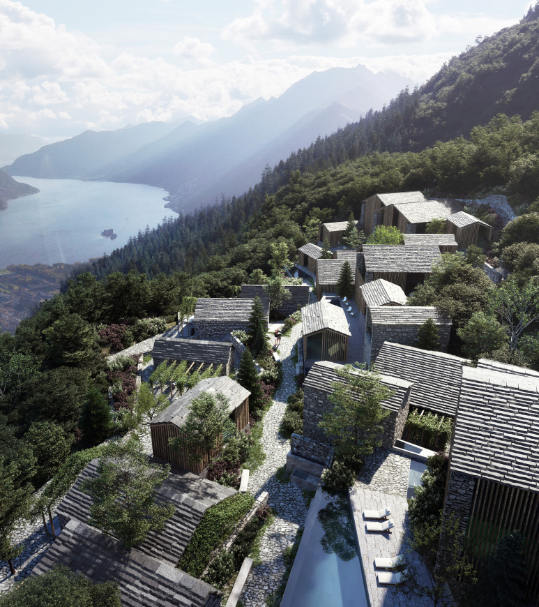
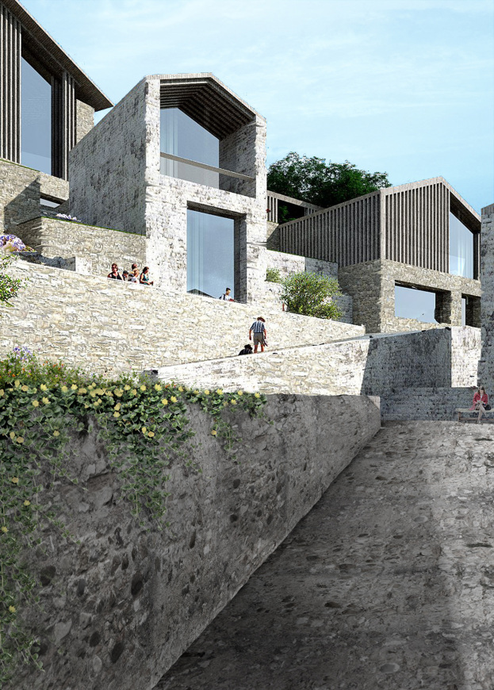

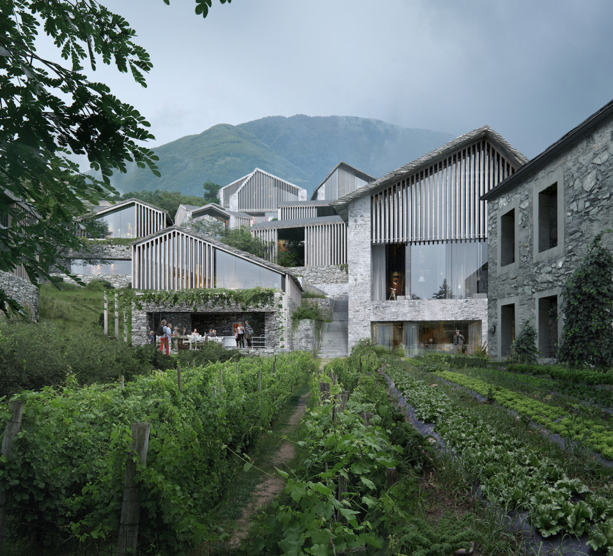
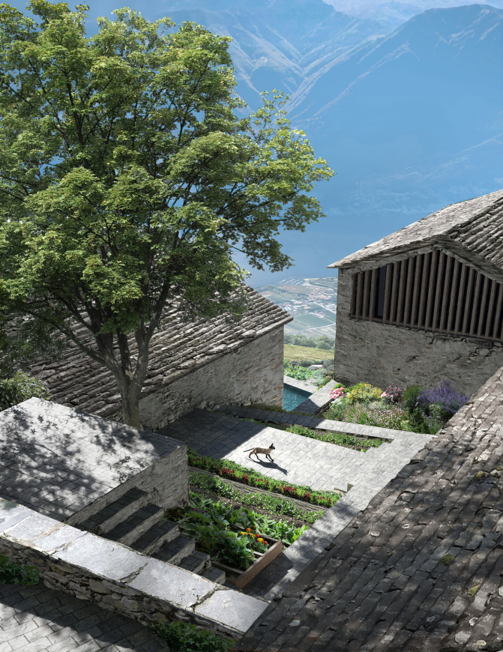


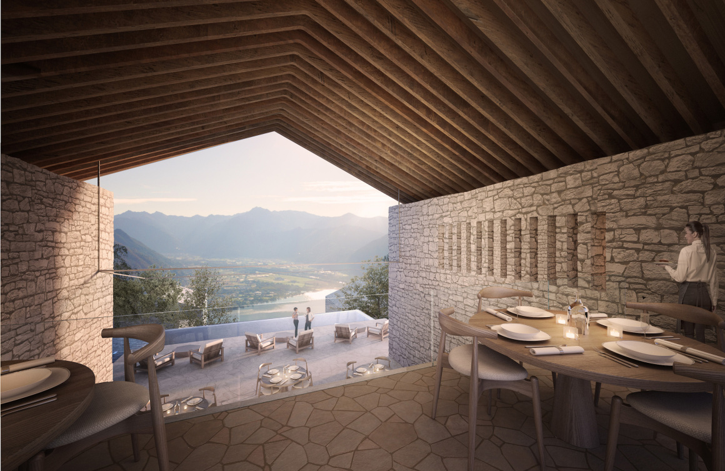



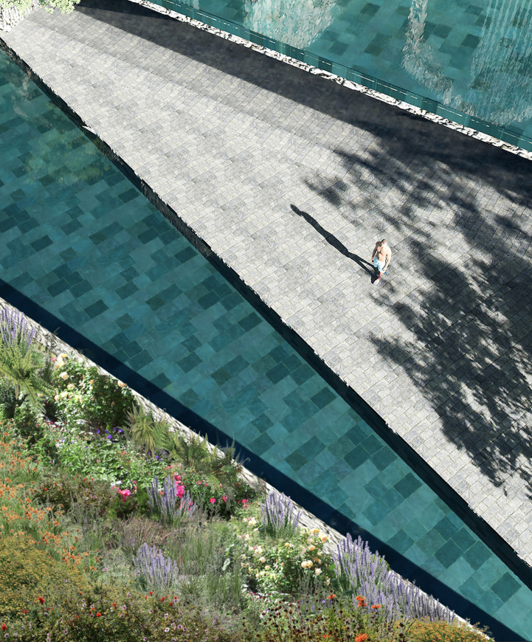
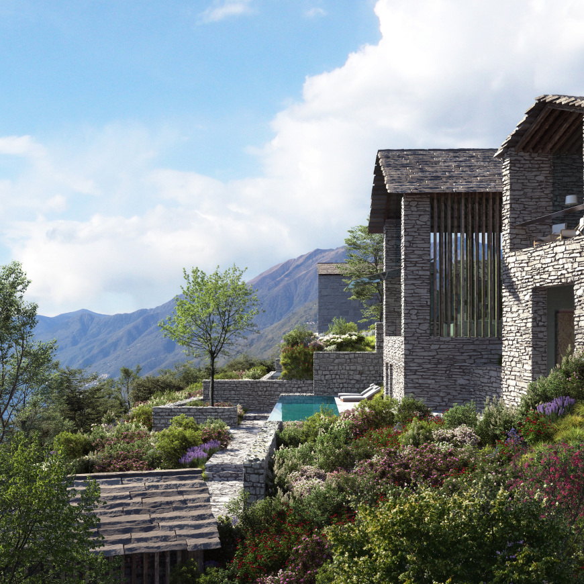
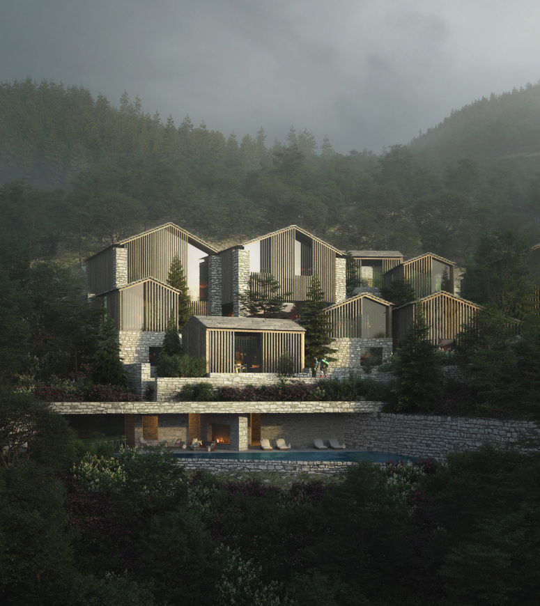
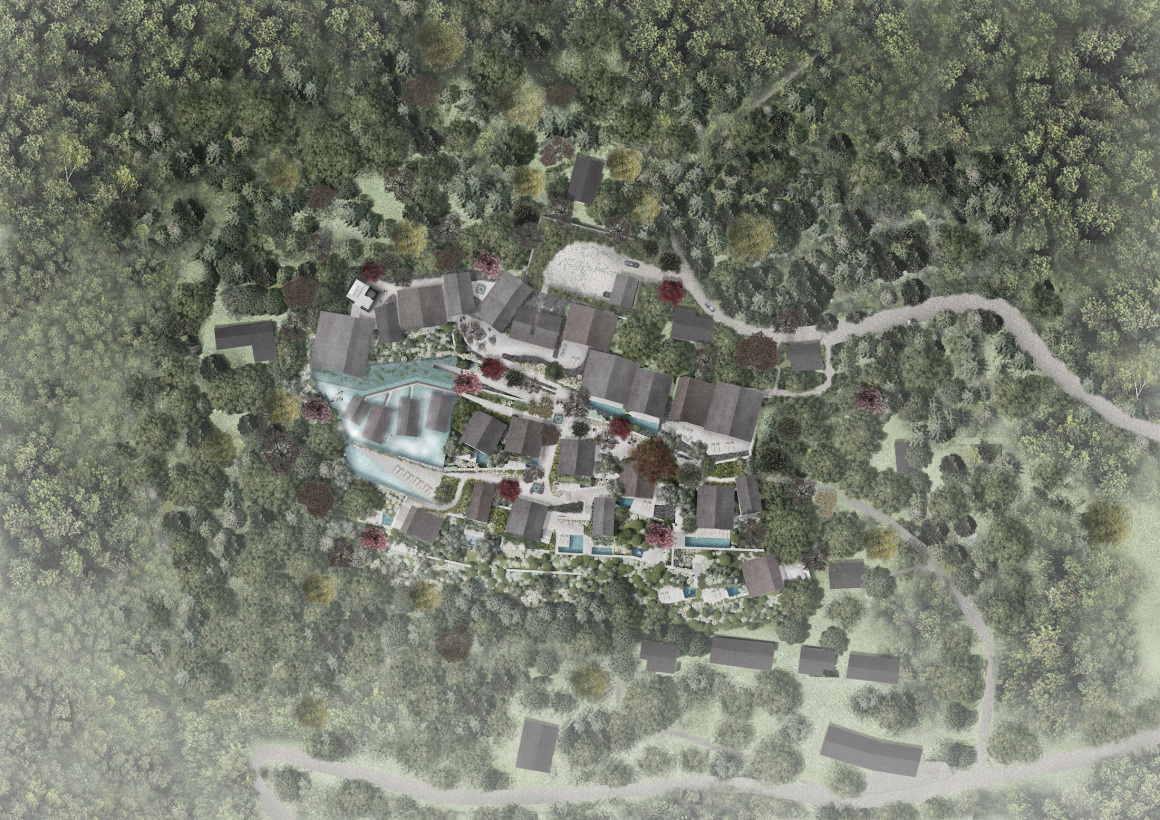
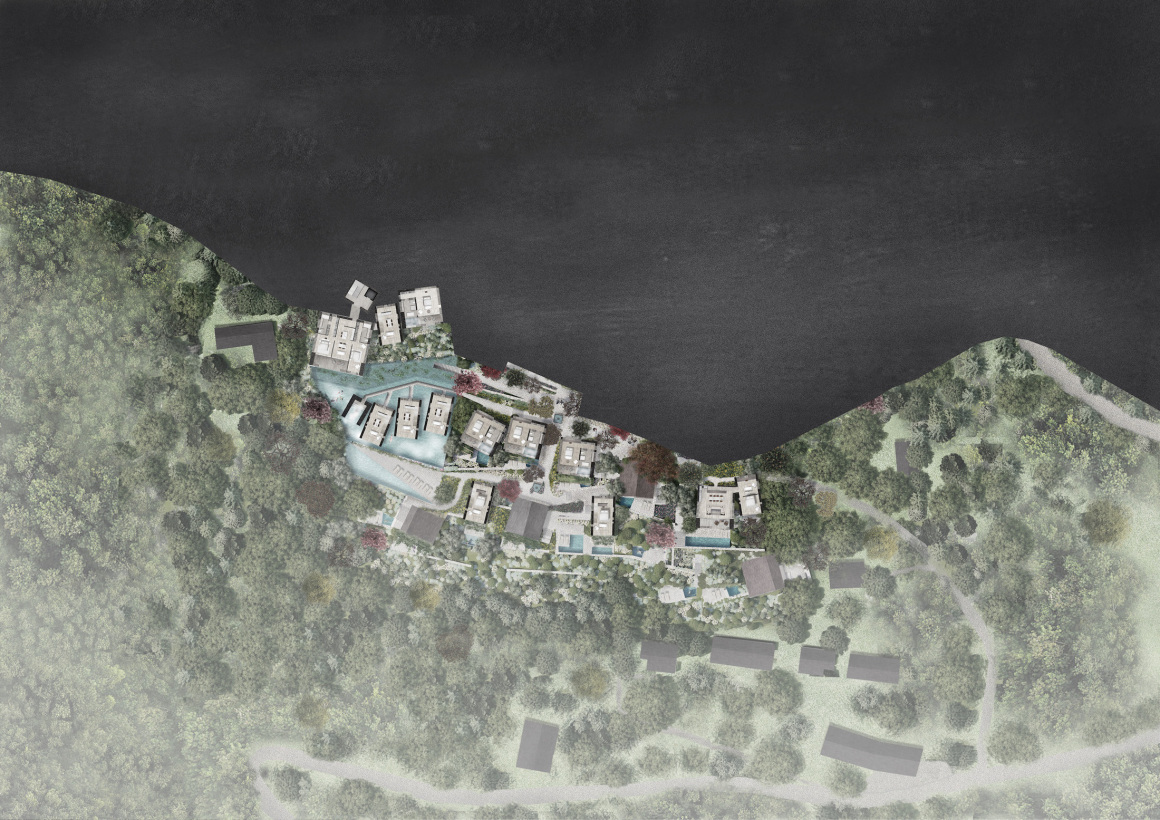

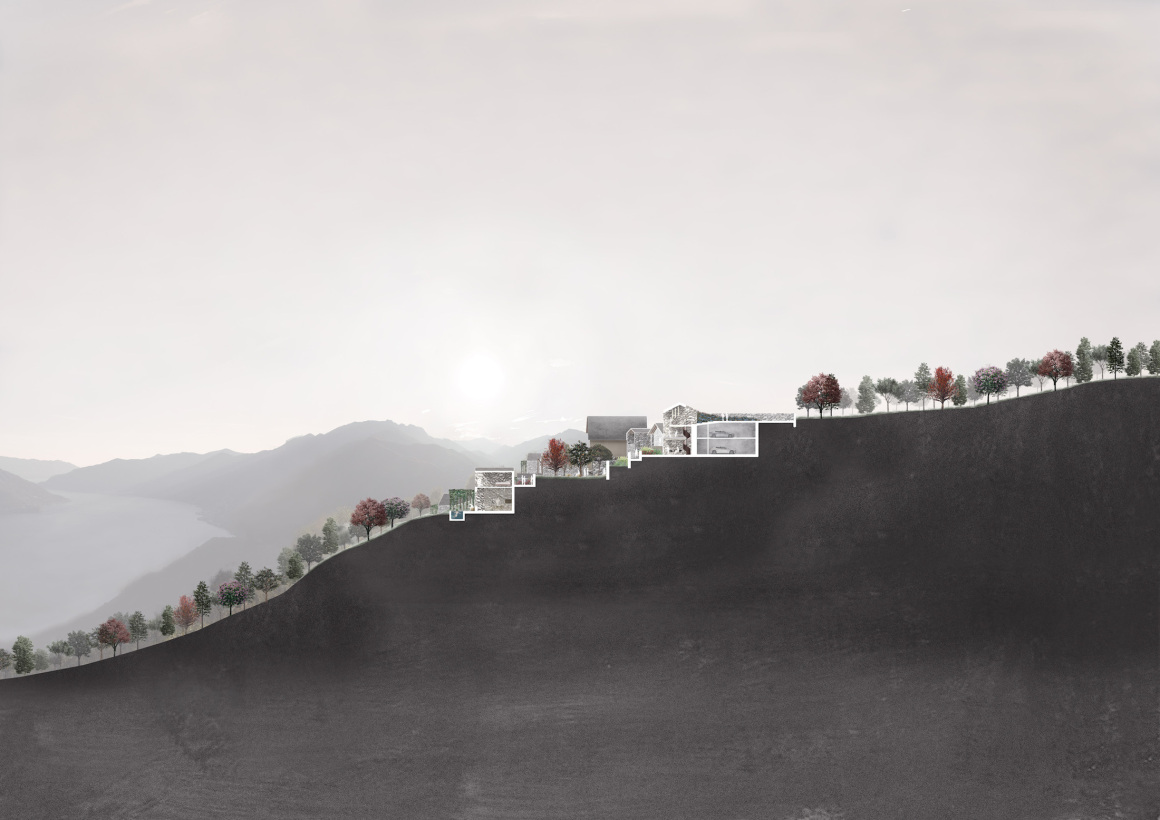

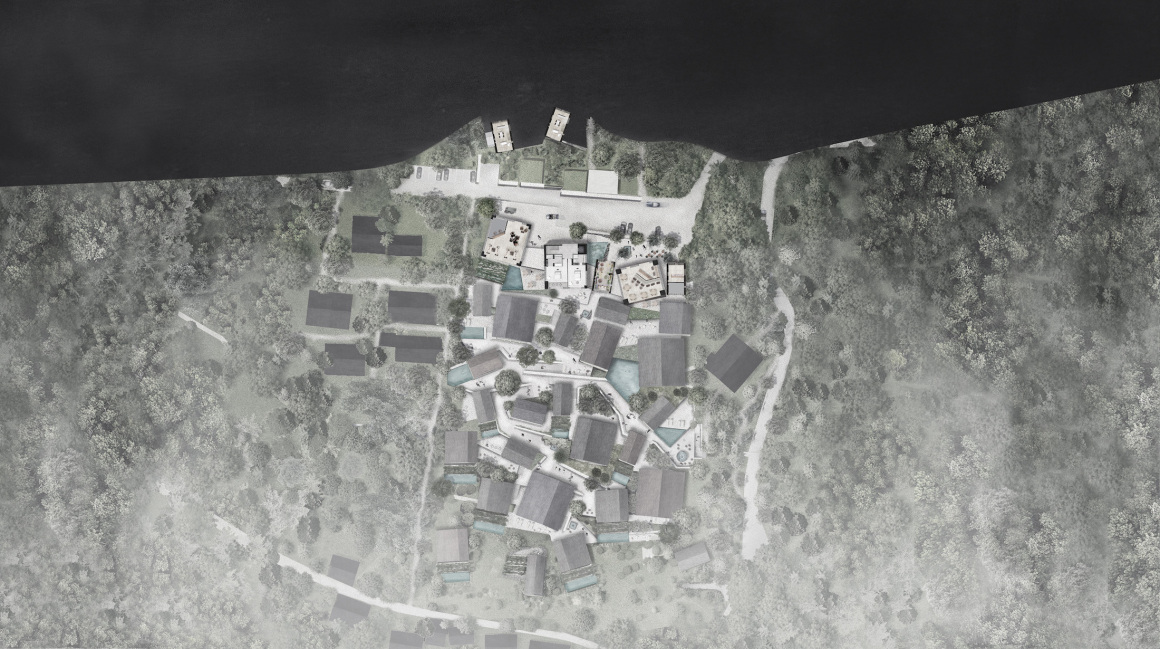
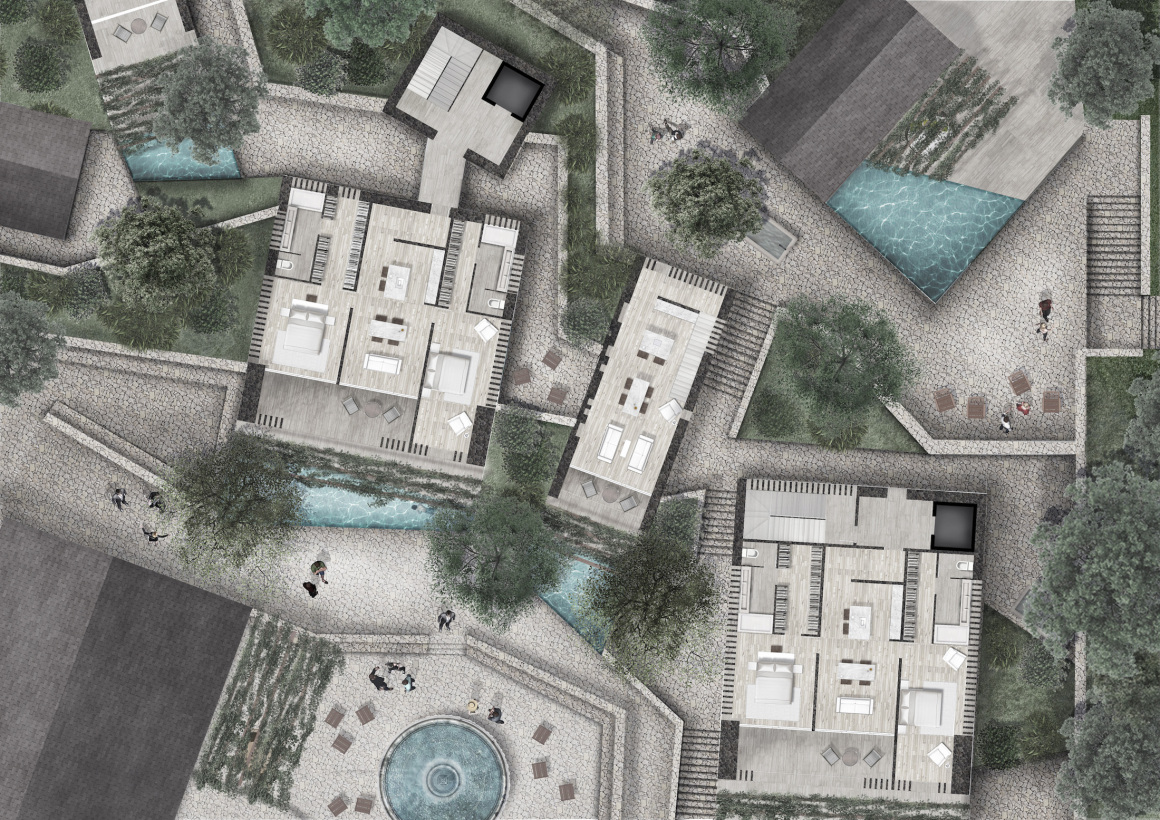
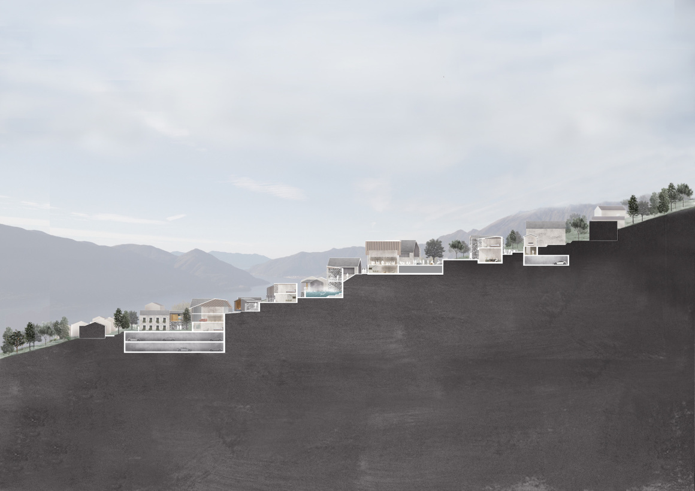

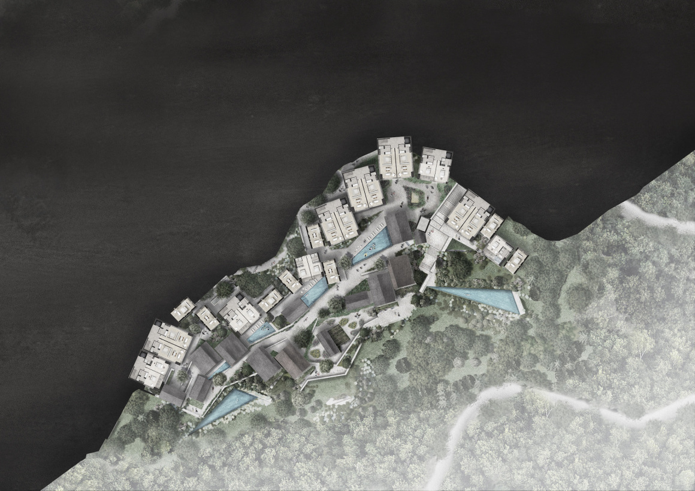
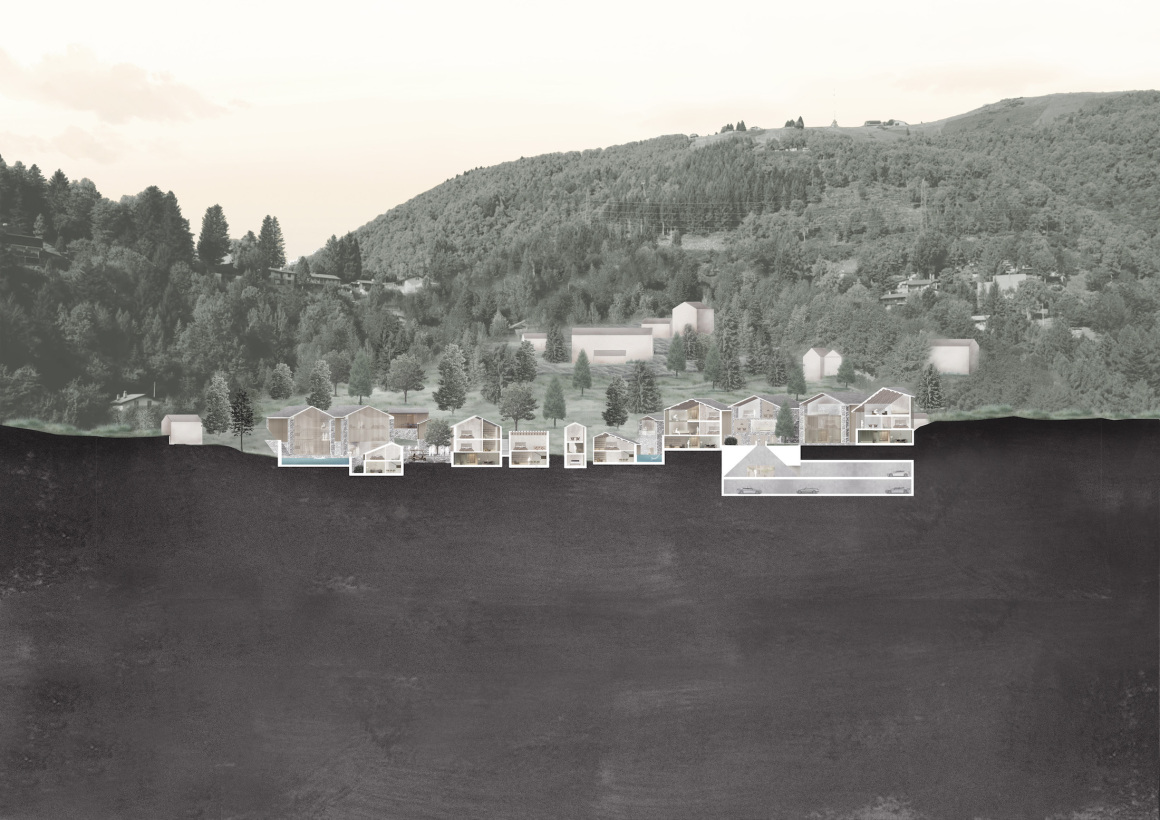


0 Comments