本文由 奥雅设计 授权mooool发表,欢迎转发,禁止以mooool编辑版本转载。
Thanks L&A design for authorizing the publication of the project on mooool. Text description provided by L&A design.
奥雅设计:“我看到那些岁月如何奔驰,挨过了冬季,便迎来了春天。”
——梭罗《瓦尔登湖》
L&A design: I saw how those years galloped. After winter, they ushered in spring.
——Thoreau, “Walden Lake
北京并不是一个水系丰饶的城市,但北京人爱水,更爱湖。北京确有大大小小不计其数的湖,湖面碧波荡漾,湖畔绿草盈盈,诉说着自然无尽的灵动与温柔。
Beijing is not a city with abundant water systems, but Beijingers love water, and they love lakes even more. There are countless lakes in Beijing, large and small, with blue waves on the surface and green grass on the shore, telling the endless spirit and tenderness of nature.
越是生活在纷扰都市中的人,越需要一片安静的湖面。与其临湖羡景,不如择湖而栖,去湖畔的步道上吹风漫步,去林间的书屋里放空休憩,去篝火旁邂逅不期而遇的惊喜。
The more we live in the chaotic city, the more we need a quiet lake. Instead of envying the scenery by the lake, why don’t we choose the lake to live in, go to the walkway by the lake to enjoy the breeze, go to the bookstore in the forest to relax, and go to the campfire to meet the unexpected surprise.
▼在林间书屋放空休憩 Have a rest in the forest library
▼林间共享空间为人们提供多样化的户外生活 The shared space in the forest provides a variety of outdoor life
▼观湖的club小场地谈天 The shared space in the forest provides a variety of outdoor life
V7北湖壹号临青龙湖而建,坐拥湖光山色。本案位于V7别墅区沿湖附属滨湖绿带中,是业主闲暇时间享受湖边生活的带状绿地。
设计团队依据使用者的功能诉求,在湖畔设置了一系列景观构筑物,以简练的欧式语言进行了风格统一,让这里成为能够承载湖居园林生活、观湖看雾、疗养聚会的休闲场所,把业主留在舒适的湖畔林中。
V7 North Lake One is built near Qinglong Lake, sitting surrounded by the lake and mountains. The project is located in the lakefront green belt attached to the V7 villa area along the lake, a strip of green space for owners to enjoy the lakeside life in their leisure time.
The design team set up a series of landscape structures along the lake according to the users’ functional demands, and unified the style with a concise European language, making it a leisure place that is capable of lakefront garden lifestyle, enjoying the lake view and the fog, convalescing and gathering, offering a comfortable lakeside forest for the residents to stay in.
门:轻启序章|THE PROLOGUE
作为湖畔生活的序章,设计团队在入口处以精炼的框架语言搭建了一个序列门廊构筑物。简洁而有层次的廓形营造出井然的秩序,而choker式的铃铛,却作为一个秩序打破者述说着湖风的灵力。
As a prelude to the lakefront life, the design team has built a sequential porch structure at the entrance with a refined framing language. The simple and layered silhouette creates a well-defined order, while the choker-style bell, as a rule-breaker, speaks of the spiritual power of the lake breeze.
▼入口空间序列门廊构筑 Entrance space sequence porch construction
微风掠过、铃铛轻响,传递着大自然最纯澈的声音。
The breeze swept by and the bells rang softly, conveying the purest sound of nature.
▼序列门廊顶部设计choker式的铃铛 Sequence porch top design with choker-style bells
▼简洁而有层次的廓形营造出井然的秩序 The concise and hierarchical outline creates an orderly order
亭:书香小径|THE LITERARY PATH
营造园林生活型景观构筑物,需要深入思考使用者在园林中的功能诉求。人们在林中应该有这样一处休憩之地,既可供遮阳避雨、观赏湖景,也可以作为沉思放空的场所,体味独一人的悠闲清净。
To create a garden life style landscape structure, we need to think deeply about the functional requirements of users in the garden. People should have such a resting place in the forest, not only for shading from the sun and rain, viewing the lake, but also as a place for contemplation and relaxation, to experience the peacefulness of being alo.
造型简洁的林中小屋,让人们在湖畔漫步之余,也能够坐下喝口茶、看看书;在不期而遇的下雨天里,它可以成为遮风避雨的场所;当把平日里乏味的工作挪步到“森林氧吧”中进行时,似乎也生出了一份独有的乐趣。
The simple shape of the cabin in the forest allows people to sit down and have a cup of tea and read a book while wandering around the lake; it can become a shelter from the wind and rain when it rains unexpectedly; it also seems to bring out a unique pleasure when moving from the tedious work of the weekdays to the “forest oxygen bar”.
▼漫步林间,简洁的林间小屋为绿色森林增添一份乐趣 Walking in the forest, simple forest cabin for the green forest to add a fun
▼简洁的小屋内部以原木为主,刻有字句的细部设计 The simple interior of the cabin is dominated by logs, with inscribed details
厅:林间聚会|THE FOREST PARTY
湖之径的转折处是两个方向的视线焦点,设计团队在这里设置了一个跨度9米、具备户外客厅功能的构筑物,营造出一处静谧的林间共享空间,用以承载人们丰富多样的户外生活。
The design team installed a 9-meter span structure with the function of an outdoor living room at the turning point of the Lake Trail, which is the focal point of view in both directions, creating a tranquil shared space in the woods to host the rich and diverse outdoor life for people.
▼转折处的林间共享会客厅形成视线焦点 The sharing living room in the turning place forms the focal point of the line of sight
在设计上,利用统一的形式语言进行解构与重构,既整合了相对私密的小空间,又容纳了更为开放的大长桌空间,共享与私享和谐并存,为人们的多样化园居生活提供了可能性,也满足了不同的社交需求。
In the design aspect , the unified formal language is used to deconstruct and reconstruct, which integrates the relatively private small space and accommodates the more open space of the large long table, sharing and private enjoyment coexist in harmony, providing the possibility for people’s various garden living life and meeting different social needs.
▼静谧的林间共享空间 Shared space in the quiet woods
▼不规则的形式语言,是共享与私享的和谐并存 Irregular formal language is a harmonious coexistence of sharing and private enjoyment
这里是湖畔生活的聚会社交平台,让人们在自由的空气中回归人与人之间的亲密关系。中央的大长桌可以承载一场愉悦的下午茶聚会,孩子们在桌旁嬉笑打闹,大人们聚在一起亲切交谈,和邻里分享现烤的面包和新鲜的瓜果。
It is a social platform for lakeside living, where people can return to the intimacy of human relationships in the free air. The large long table in the center can serve as a delightful afternoon tea gathering, with children laughing and playing around the table, adults gathered together for friendly conversation, and sharing freshly baked bread and fresh fruits with neighbors.
▼是湖畔生活的聚会社交平台 It is a social gathering platform for lakeside life
▼刻写的字句为简洁的构筑增添一抹意境 The words and sentences added a touch of artistic conception to the concise construction
在温暖的午后,时间和光影都悄悄化作滤镜,与构筑物清新的色彩相互作用,构成一幅岁月静好的画面。
In the warm afternoon, time and light are quietly turned into a filter, interacting with the fresh colors of the structure, forming a picture of the tranquility of the time.
▼构筑清新的色彩搭配 Build fresh color collocation
场:观湖club|VIEW THE LAKE
冬日某个晚霞漫天的傍晚,去湖边的开放式观湖平台上点一把篝火,众人围坐着,在温暖的火光旁谈天叙旧,享受独属于此刻的惬意舒心。
In the evening of a winter sunset, you can go to the open viewing platform of the lake and light a bonfire, sit around the warm fire and talk about the old days, enjoying the cozy comfort that belongs to this moment.
▼围坐在观湖平台的篝火旁谈天叙旧 Sitting around the campfire on the lake-viewing platform, chatting and catching up
设计团队在湖畔利用植物和户外家具形成了一个聚会、观湖的club小场地,与景观构筑物的硬景空间互相补足,并且还非常人性化地搭配了usb充电等功能配套,以期能够最大限度地将人们留在湖畔、留在自然中。
The design team used plants and outdoor furniture to form a small club for gathering and watching the lake, which complements the hardscape space of the landscape structure, and is also very user-friendly with usb charging and other functional support, in order to maximize people’ stay by the lake and in nature.
▼在湖畔利用植物和户外家具形成一个聚会、观湖的club小场地 By the lakeside, plants and outdoor furniture are used to form a small club venue for gathering and watching the lake
日落星起,观湖club小场地上的篝火已经悄悄点燃,湖畔的夜生活才刚刚开始。
As the sun sets and the stars rise, the bonfire on the small site of the Lake Watch Club has been quietly lit, and the nightlife on the lake has just begun.
▼静谧的林间共享空间夜景 Quiet forest sharing space night view
设计师说|DESIGNER SAYS
人类对自然的情感是与生俱来的。在日常生活中,当我们与自然离得愈远,这份向往与亲近之情便愈加浓烈。我们深入挖掘了景观构筑物的丰富形式与多样化功能,希望创造更多兼具美感与实用性、能够为人们的园居生活提供载体的生活型景观构筑物,让亲近自然成为一种习惯。
Human beings have an innate affection for nature. In our daily life, the farther we are from nature, the stronger this longing and closeness will be. We dig deeper into the rich forms and diverse functions of landscape structures, hoping to create more living landscape structures that are both aesthetic and practical and can provide a carrier for people’s garden life, so that getting close to nature becomes a habit.
项目名称:北京V7北湖壹号别墅区滨湖步道景观软装设计
项目地点:北京房山区
项目类型:景观软装
客户单位:北京石榴置业
软装设计:奥雅设计 北京软装组
设计时间:2020年6月
竣工时间:2020年8月
采写:奥雅设计 北京软装组
编辑:西柚
摄影:刘岩、上官静煊
后期:刘岩、陈敏
Project Name: Lakeside Footpath Landscape Soft Decoration Design of Beijing V7 No.1 North Lake Villa
Location: Fangshan District, Beijing
Project type: landscape soft decoration
Client: Beijing Pomegranate Property
Soft decoration design: L&A design Beijing soft decoration group
Design Date: June 2020
Completion date: August 2020
Writing: L&A design Beijing soft decoration group
Edit: Grapefruit
Photography: Liu Yan and Shangguan Jingxuan
Late: Liu Yan, Chen Min
更多read more about: 奥雅设计 L&A design


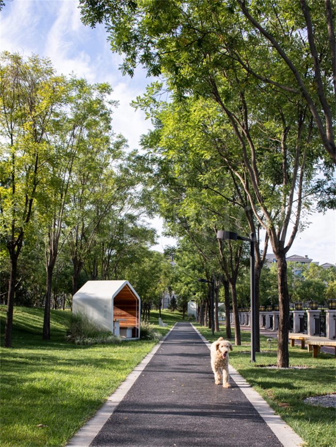
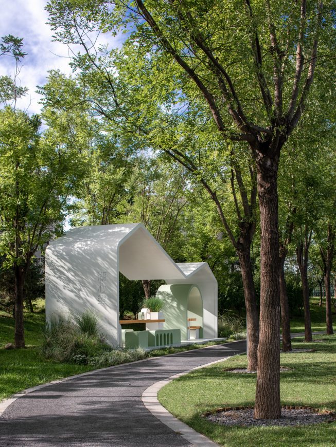


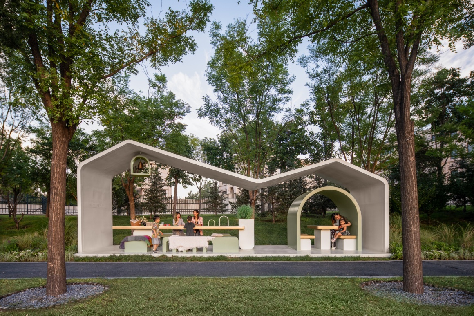
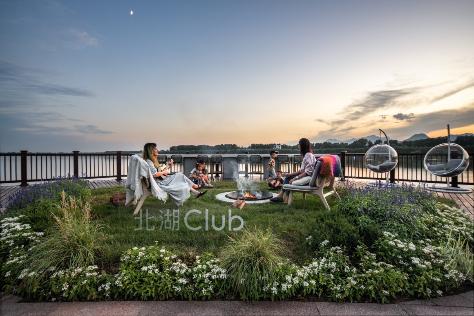
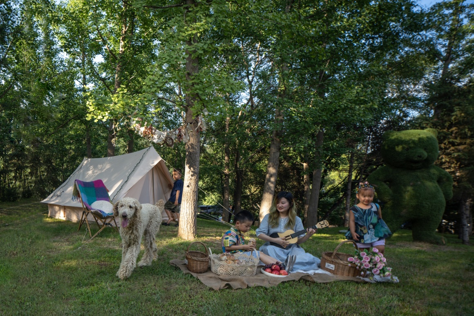
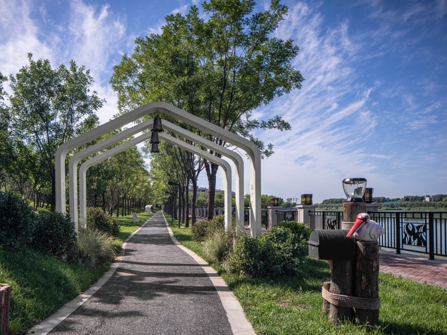
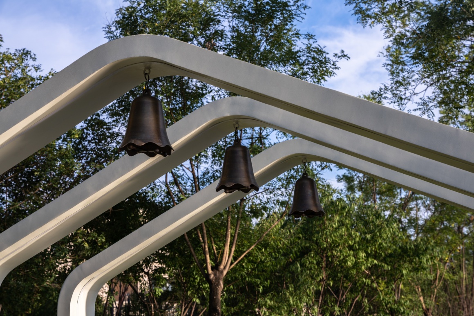
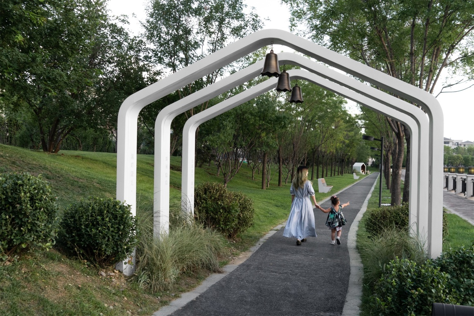
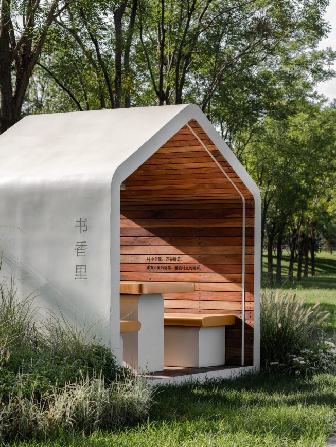
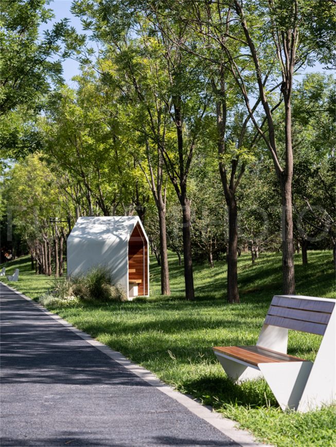


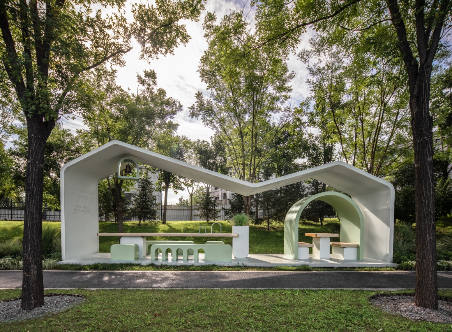
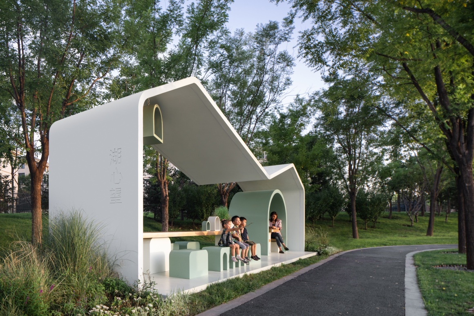
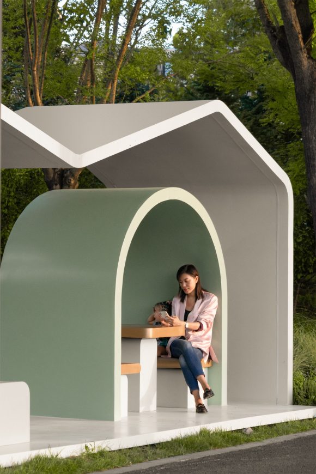
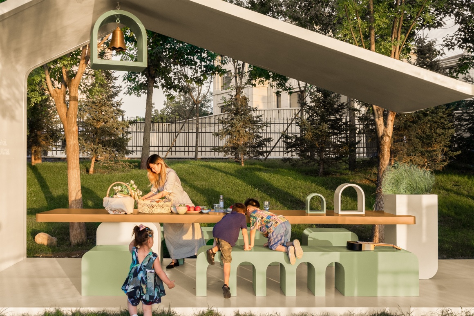
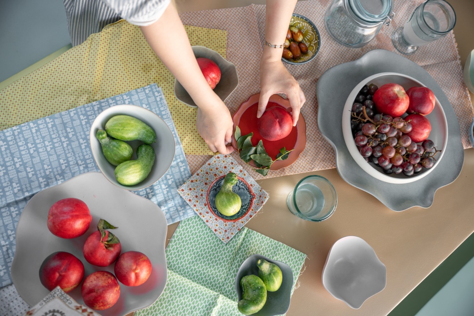
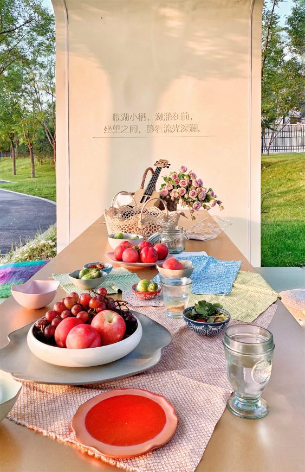
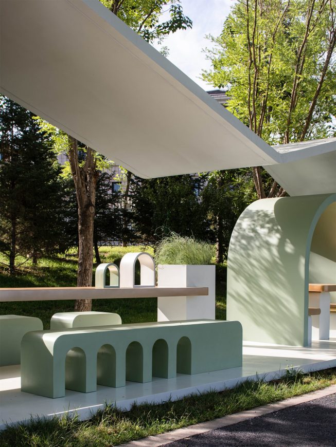
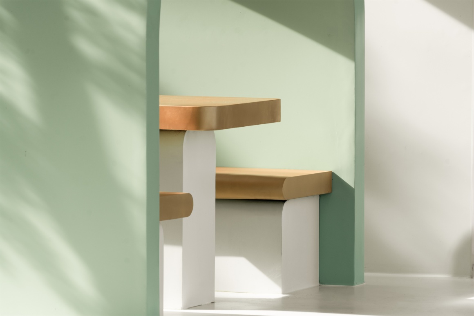
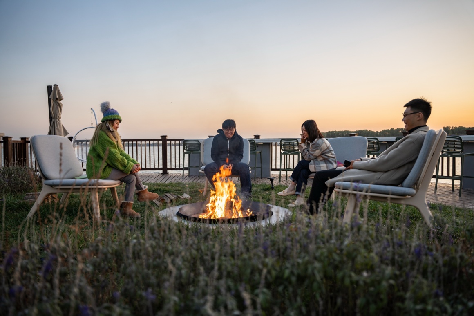

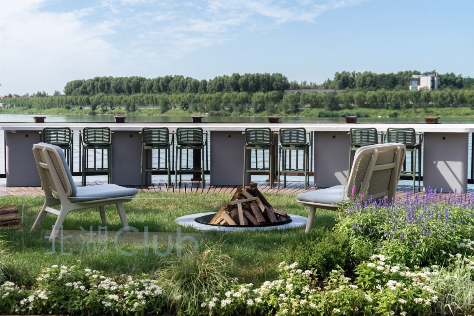
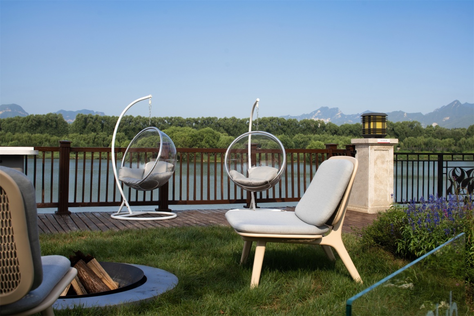
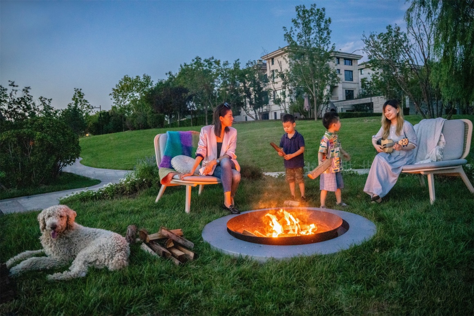

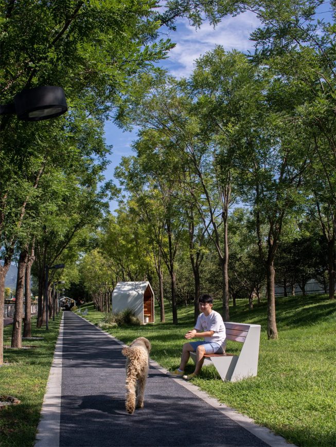


0 Comments