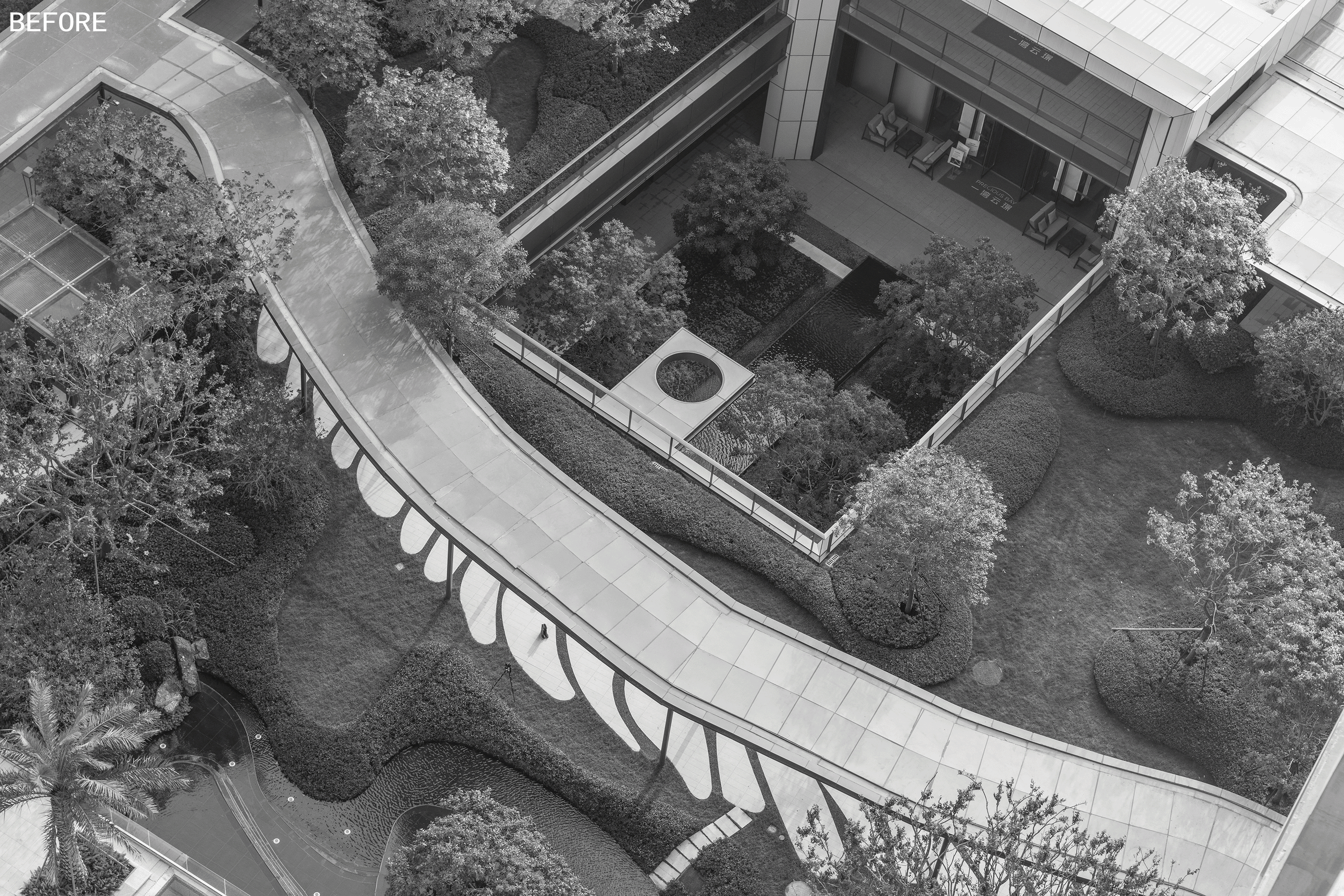本文由日清景观授权mooool发表,欢迎转发,禁止以mooool编辑版本转载。
Thanks Lacime Architects for authorizing the publication of the project on mooool, Text description provided by Lacime Architects.
日清景观:东莞,一座融汇岭南底蕴与现代活力的“湾区之心”,以水脉为魂、绿意为脉,孕育出场地独特气质。本次改造以“海滨度假”为主题,凭海临风,感受自然的“湾”度,体验松弛的人居氛围。
Lacime Architects:Dongguan, a “heart of the bay area” that blends Lingnan heritage with modern vitality, takes water as its soul and greenery as its veins, nurturing the unique temperament of the place. The theme of this renovation is “Seaside Vacation”, with the sea facing the wind, feeling the natural “bay” degree, and experiencing a relaxed living atmosphere.
原场地景观设计风格不明确,各空间割裂且缺少联系。本次设计保留原有功能,空间上运用几何手法重构动线,链接各大生活场景,以无界链接打破空间界限;同时保留原泳池、廊架基础,更换更具质感的材料,提升品质;梳理现场植物,打造具备华南特色的度假感空间体验。
The original site landscape design style is unclear, with fragmented and disconnected spaces. This design retains the original functions and uses geometric techniques to reconstruct the spatial flow, connecting major living scenes and breaking spatial boundaries through unbounded connections; At the same time, retain the original swimming pool and gallery foundation, replace with more textured materials, and improve quality; Sort out the plants on site and create a vacation space experience with South China characteristics.
▽原场地景观设计风格不明确,各空间割裂且缺少联系
▽原场地风雨连廊割裂空间,动线直白且缺乏趣味,现通过几何手法串联空间,打造伴水归家的空间体验
▽设计保留原有泳池基础,拆除原有泳池面层,选用灰绿色低饱和马赛克,营造度假慵懒感
▽设计拆除原有会客厅廊架,无界链接打破空间界限,通过灰空间形成空间的渗透与叠合
林廊归心|自然礼序的诗意构建
Forest Corridor Returning to Heart | Poetic Construction of Natural Rites
伴水归家,踏步而行,灵动的几何汀步即是归家的小道,亦是听水临座,这里收藏着都市繁华中的一方静谧。
Returning home by the water, taking steady steps, the agile geometric steps are not only a small path to return home, but also a place to listen to the water and sit beside the seat. Here, one can find a peaceful place amidst the hustle and bustle of the city.
▽以几何手法串联空间,打造伴水归家的空间体验,同时链接各大生活场景,以无界链接打破空间界限
▽庭院与建筑
悦享度假式泳池|一场绿意与光影交织的空间叙事
Enjoying a vacation style swimming pool | A spatial narrative intertwined with greenery and light and shadow
青绿水面与淡蓝天空的渐变交织,马赛克池底精心拼贴的灰绿色块,在波光潋滟间勾勒出自然的韵律。
映入眼帘的是一片绿色的水面,与周围葱郁的绿植相互映衬,漂浮在泳池上的景观构架平台,纱幔随风飘动,一场绿意与光影交织的空间叙事,创造浑然天成的度假体验。
The gradient interweaving of green water surface and light blue sky, with carefully pieced gray green blocks at the bottom of the mosaic pool, outlines the natural rhythm in the shimmering waves.
What catches the eye is a green water surface, which contrasts with the lush green plants around it. The landscape structure platform floating on the pool, with curtains fluttering in the wind, creates a spatial narrative of greenery and light and shadow interweaving, creating a natural vacation experience.
▽30米中轴景观,泳池在阳光下折射出深浅交织的碧波光韵,两侧葱郁的植被如同天然画框,将这片水域温柔环抱
▽阳光穿过银海枣的羽状叶隙散落而下
▽灰绿色马赛克池底纹路若隐若现,宛如海底珊瑚的斑驳投影,让每个置身其中的人都能感受到那份纯粹而热烈的度假诗意
▽顶部镂空结构过滤天光,在地面投下不断变幻的光影,化作金色涟漪
浮光会客厅|漂浮廊架重塑度假生活美学
Floating Light Reception Room | Floating Gallery Reshaping the Aesthetics of Vacation Life
错落有致的墙体与阳光邂逅,光影在缝隙间跳跃,勾勒出细腻而灵动的自然质感。廊架轻盈悬浮于波光粼粼的水面与绵延草坪之间,远望如一幅立体主义画作,近观可触摸材质的温度叙事,既是观景台,亦是景中景。
The staggered walls meet the sunlight, with light and shadow jumping between the gaps, outlining a delicate and dynamic natural texture.The pergola floats lightly between the shimmering water surface and the sprawling lawn, resembling a cubist painting from a distance. Up close, the temperature narrative of the touchable material is both an observation deck and a scenic spot.
▽廊架悬浮于泳池与中央草坪之上,下沉空间形成围合式吧台,成为泳池畔的活力空间
▽以低调的姿态重新定义休闲社交,拾级而下,吧台的围合感营造出私密氛围,抬眸间,泳池的波光与草坪的辽阔尽收眼底,尽享度假的悠然节奏
▽当阳光穿过树梢,暮色唤醒内嵌云石灯带,将空间染成琥珀色梦境,让人在近尺度接触时,指尖与目光都能感知到温暖的质感语言
▽每一块石材都在诉说着大地的故事——贝金米黄的温暖底色如同午后阳光,灰绿色的沉静质感宛若林间苔痕。粗糙与细腻并存的表面肌理,在指尖触碰的瞬间,便能感知时光雕琢的痕迹
▽仿木纹铝板以现代工艺复刻自然的温度,打破直线的冰冷,勾勒柔和的空间形态
▽当暮色渐沉,云石透出的暖光如月光浸润,朦胧光晕营造入夜后的梦幻氛围
项目名称:东莞长安一湾云璟项目景观提升
项目位置:东莞
业主单位:武汉城建集团&招商蛇口
景观设计:上海日清景观设计有限公司
建筑设计:梁黄顾建筑设计
景观施工:陕西碧景荟生态绿化工程有限公司
软装单位:矩阵纵横&成都迪安装饰设计有限公司
景观面积:6016 m²
专业摄影:E-ar TARS
设计时间:2024.7-2025.3
竣工时间:2025.3
Project Name:Landscape Enhancement of Dongguan Chang’an Yiwan Yunjing Project
Project Location:Dongguan
Owner Unit:Wuhan Urban Construction Group&China Merchants Shekou
Landscape Design:Shanghai Lacime Landscape Design Co., Ltd
Architectural Design: Liang Huanggu Architectural Design
Landscape construction: Shaanxi Bijinghui Ecological Greening Engineering Co., Ltd
Soft decoration unit: Matrix Zongheng&Chengdu Di’an Decoration Design Co., Ltd
Landscape area:6016m ²
Professional Photography: E-ar TARS
Design time:July 2024 to May 2023
Completion time:May 2025
“ 松弛感人居体验。”
审稿编辑:Maggie
更多 Read more about: Lacime Architects日清景观





















































0 Comments