本文由 Héctor Zamora 授权mooool发表,欢迎转发,禁止以mooool编辑版本转载。
Thanks Héctor Zamora for authorizing the publication of the project on mooool, Text description provided by Héctor Zamora.
Zamora 利用一面墙改变了人们在空间中的移动方式,并通过遮挡中央公园和曼哈顿天际线的视野,向观众传达了障碍的影响:阻挠人们进入开放、开阔的视野。然而,这堵墙真正建造起来却是出于阻碍之外的原因。
Zamora uses the wall, which seemingly dictates how one moves around the space and also screens the view of Central Park and the Manhattan skyline, to create a response in viewers that communicates the impact of barriers: thwarting access to open, expansive outlooks on the world. Yet this wall is created for reasons beyond hindering.
这些11英尺高的砖块树立在一侧,无数通孔贯通其中;这种既能保证光线通过,又能保持空气流通的艺术形态,来自原始的celosia墙——其格子结构源自中东、非洲、伊比利亚和拉丁美洲的传统建筑,主要用于提供阴凉和通风。其基本单元——由墨西哥土制成的赤陶土砖——是一种古老的建筑材料,它不同于高耸入云的摩天大楼,与公园的自然环境关系更加密切。
The bricks, stacked 11 feet high, have been turned to their side to show their perforations; with that artistic gesture they let in light and allow air to flow through, referencing celosía walls— the latticed structures found in vernacular architecture of the Middle East, Africa, Iberia, and Latin America that provide shade and ventilation. The wall’s basic unit—a terracotta brick made of Mexican earth—is an ancient building material that relates more closely to the natural environment of the park than to the steel skyscrapers rising high on the horizon.
当游客绕过墙壁柔和的弧线时,他们会注意到其结构材料的细腻触感,以及格子投射的几何图案和阴影。这些元素都表明该作品并不是一种普通单一的分隔物。因为网格孔隙的存在,巨大厚重的墙壁变成了一张感性缥缈的网,好像是墙本身在召唤我们,让我们透过墙往远处看。Zamora旨在通过这种方式,让我们重新思考社会空间景观以及阻碍和渗透性的含义。
As visitors navigate around the wall’s gentle arc, they notice the tactility of the structure’s materiality as well as the geometric patterns and shadows cast by the lattice. These elements suggest that the work’s role as a partition is equivocal. Through the grid of its openings, the gravity of the massive wall turns into a sensual and ethereal mesh. It is as if the wall itself is beckoning us to look through to the far side. In this way, Zamora invites us to reconsider the panoramic view and the implications of obstruction and permeability within a social space.
该屋顶花园委托项目:《格子弯墙》,由Héctor Zamora与现代和当代艺术部主席Sheena Wagstaff、Leonard A. Lauder和拉丁美洲艺术部策展人Iria Candela共同构想,他们都来自大都会艺术博物馆的现代和当代艺术部。这也是该屋顶花园户外空间一系列特定场地委托项目中的第八个作品。
The Roof Garden Commission: Héctor Zamora, Lattice Detour was conceived by the artist in consultation with Sheena Wagstaff, Leonard A. Lauder Chairman of Modern and Contemporary Art, and Iria Candela, Estrellita B. Brodsky Curator of Latin American Art, both of The Met’s Department of Modern and Contemporary Art. It is the eighth in a series of site-specific commissions for the outdoor space.
项目名称:Lattice Detour
完成:2020年
尺寸:长31米,宽.25米,高3.4米
项目地点:纽约大都会 Iris and B. Gerald Cantor屋顶花园
设计:Héctor Zamora (视觉艺术家)
合作:Arq. Gustavo Delonero (http://vao.arq.br/index.html)
工程:https://www.wje.com
图片来源:大都会艺术博物馆,由Anna-Marie Kellen拍摄。
Project name: Lattice Detour
Completion Year: 2020
Size: 31 m length , .25 m width , 3.4 m height
Project location: The Metropolitan’s Iris and B. Gerald Cantor Roof Garden, New York City
Architecture: Héctor Zamora (Visual Artist)
Collaborators: Arq. Gustavo Delonero (http://vao.arq.br/index.html)
Engenniers: https://www.wje.com
Image credit: The Metropolitan Museum of Art, Photo by Anna-Marie Kellen.
更多 Read more about: Héctor Zamora


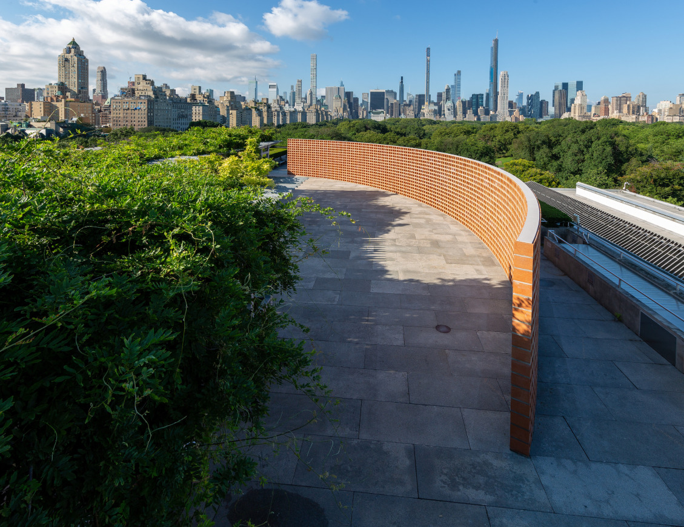
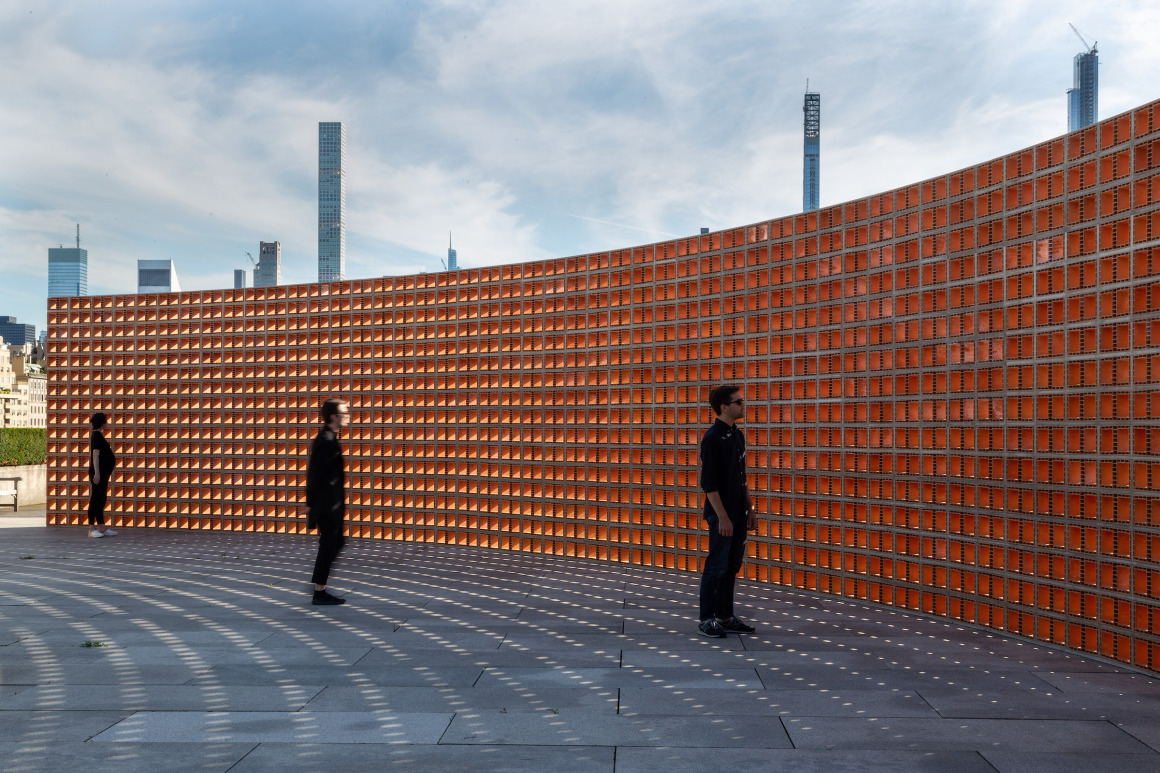

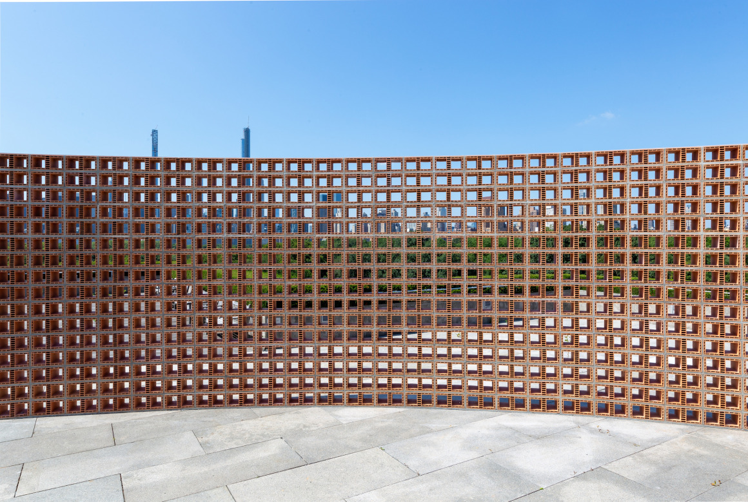
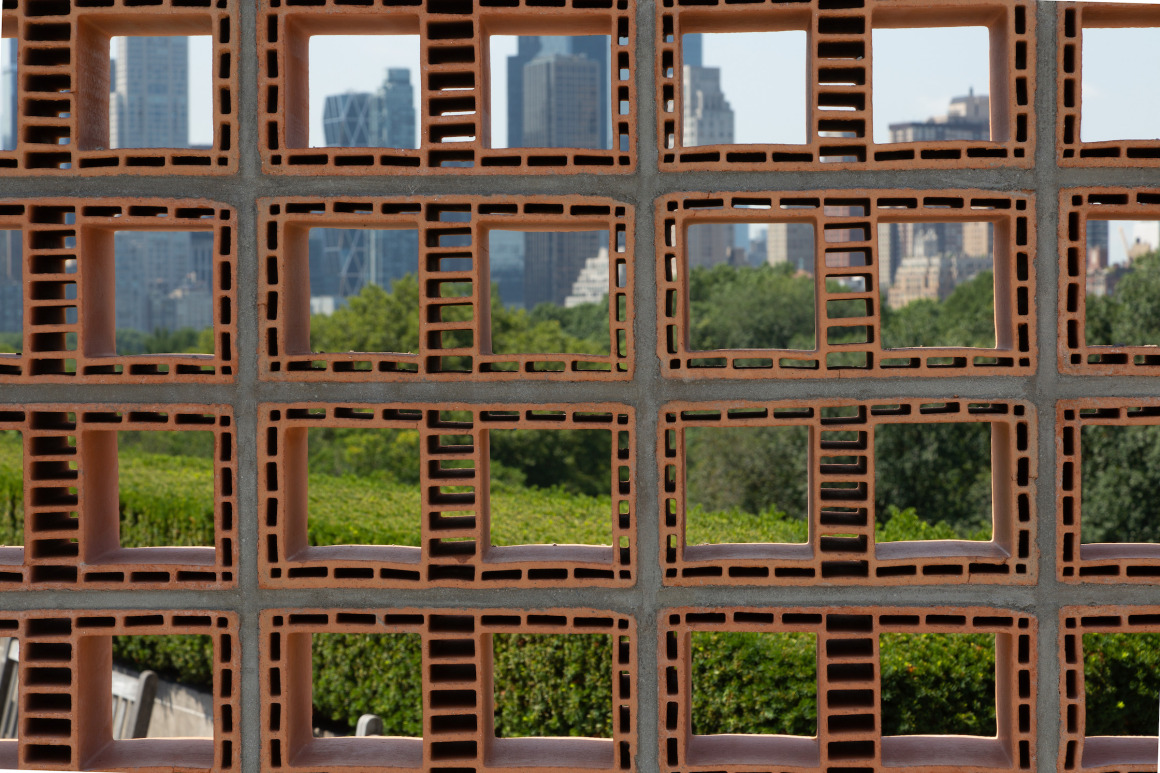
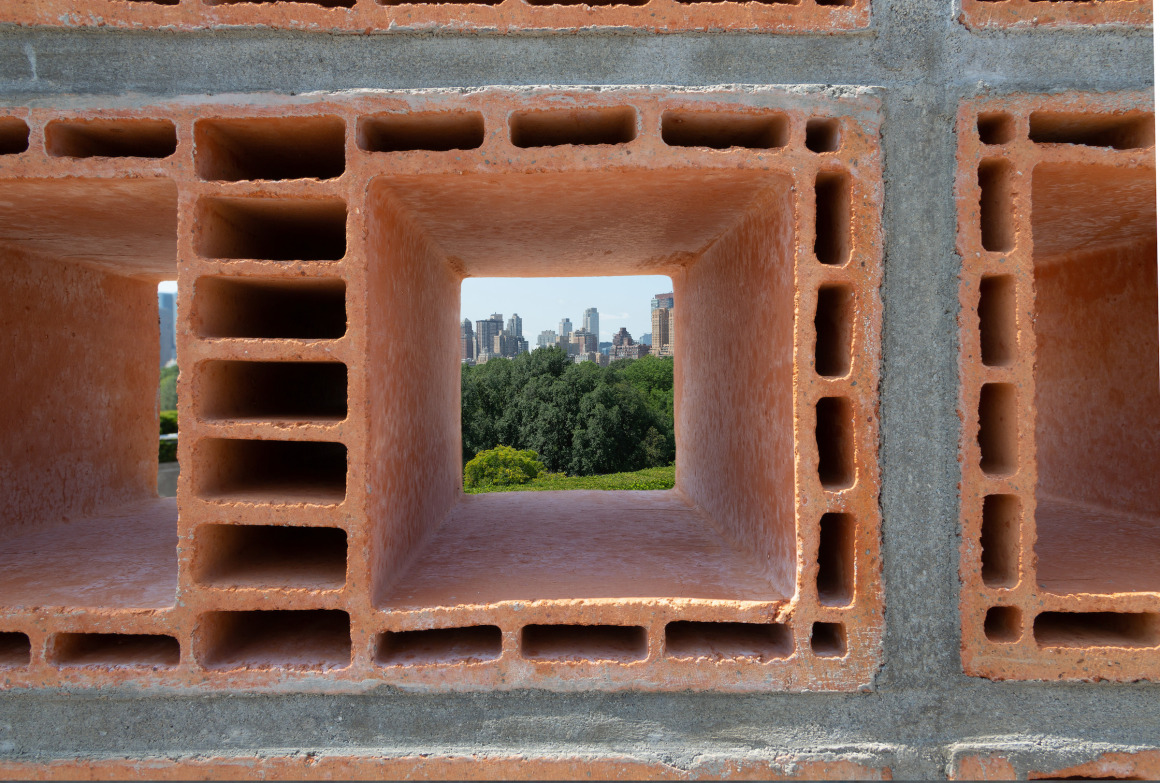
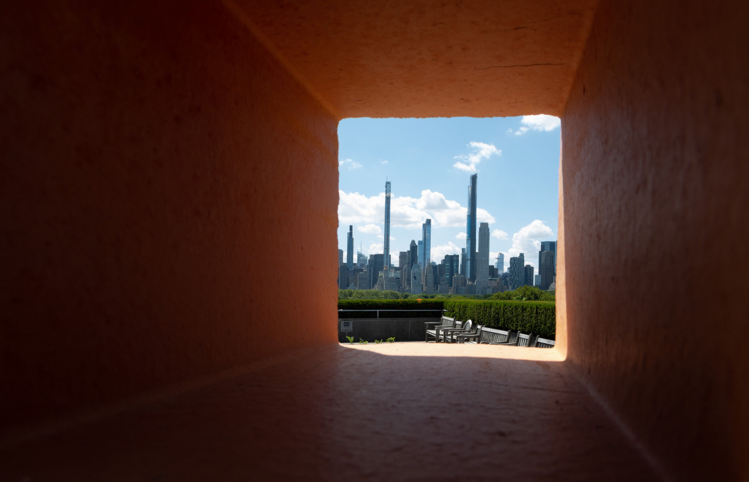

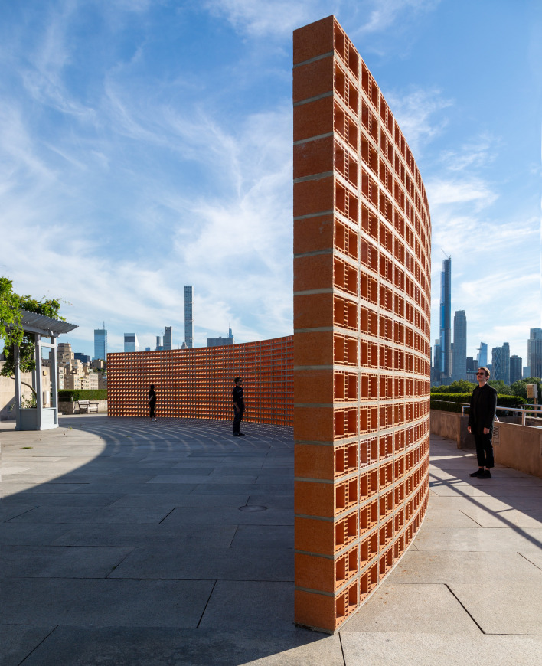
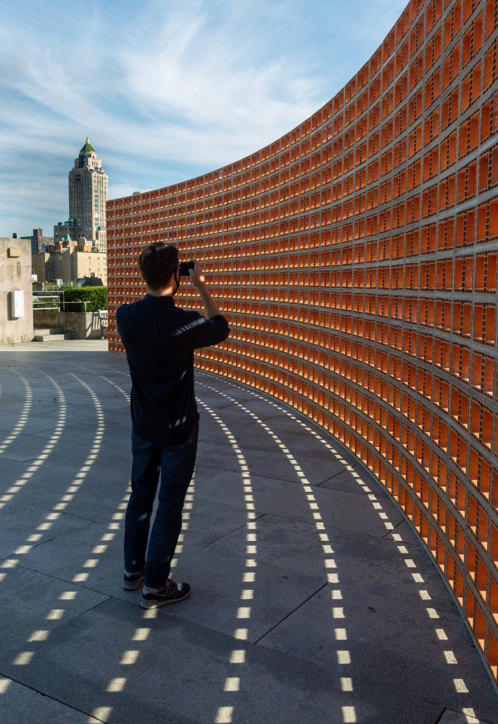
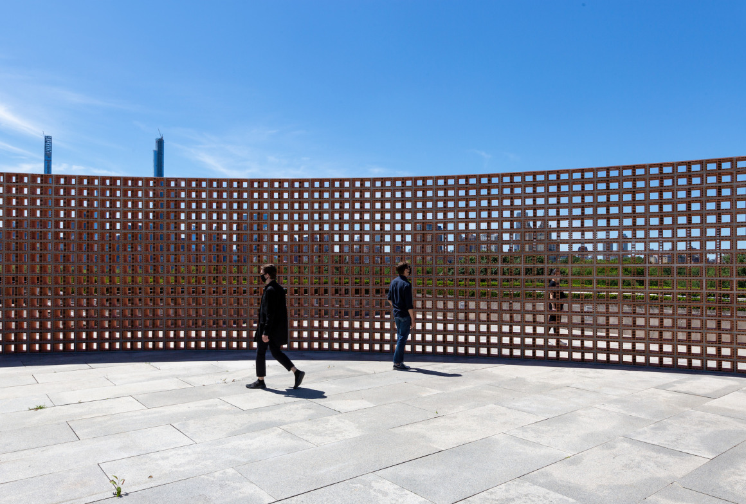
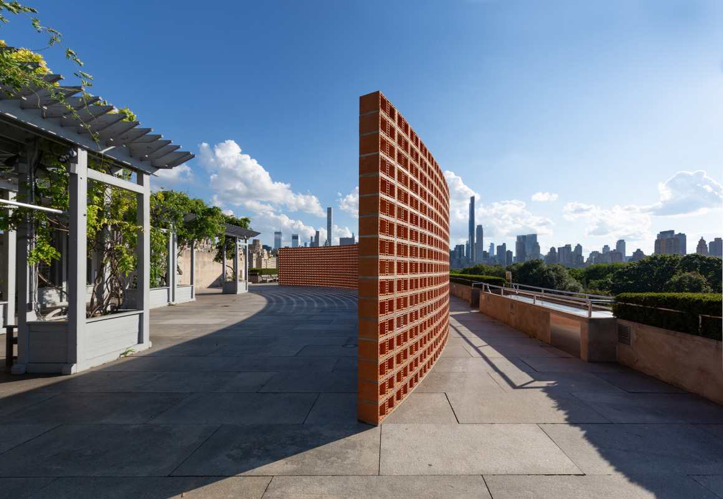
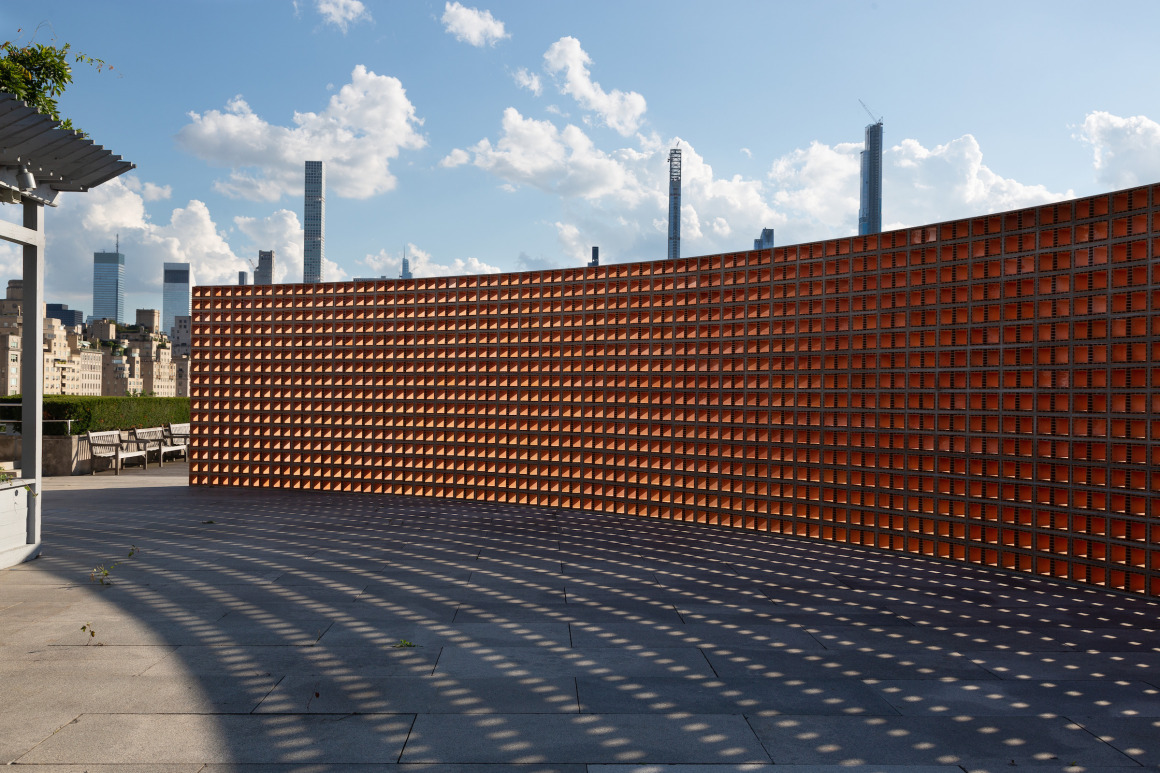
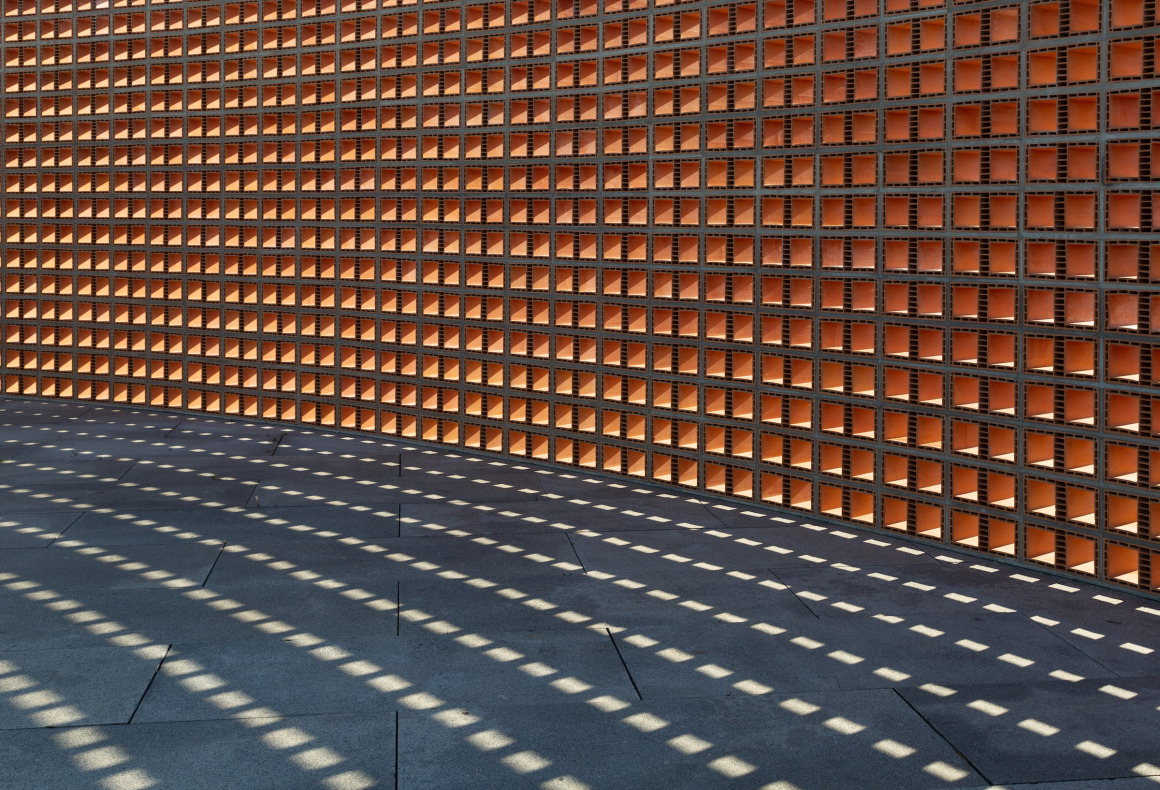
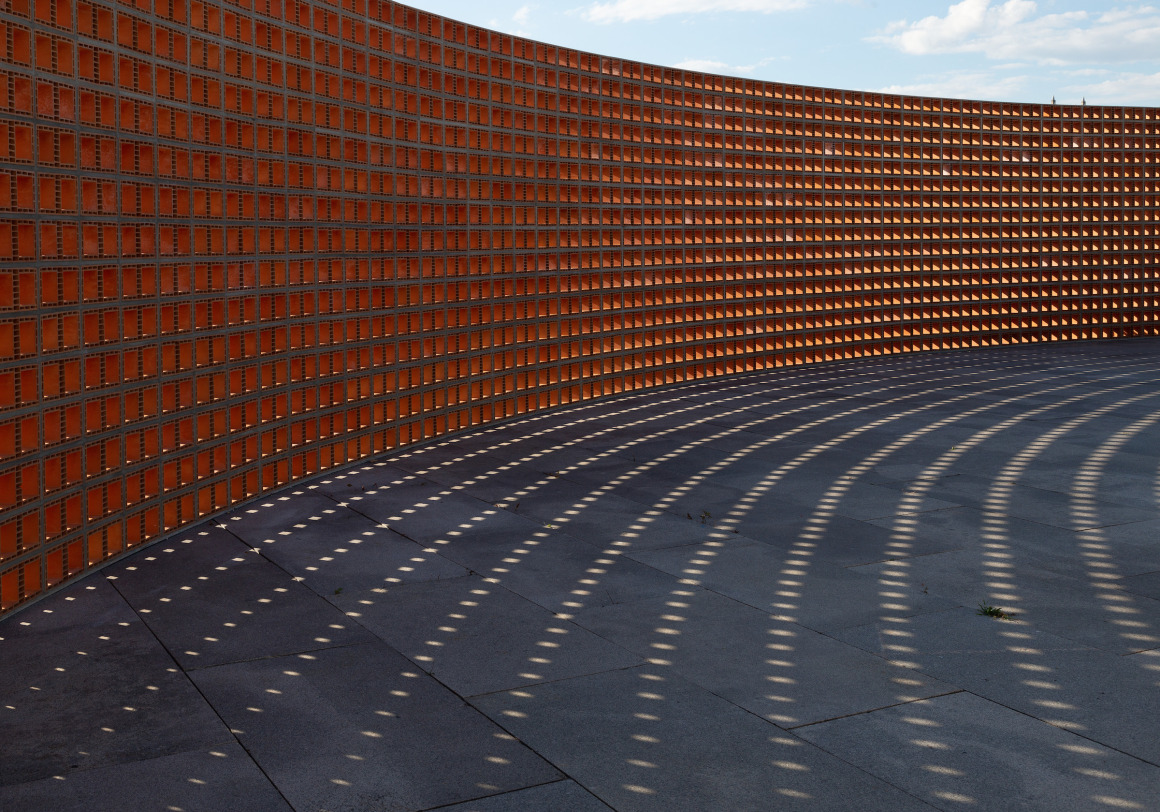
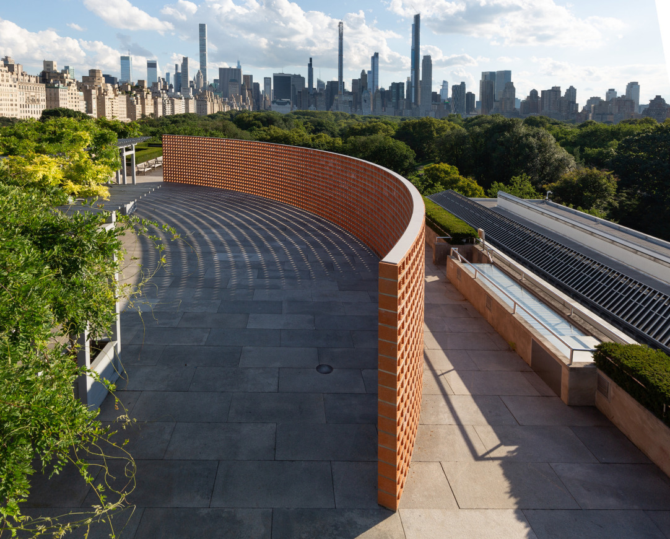
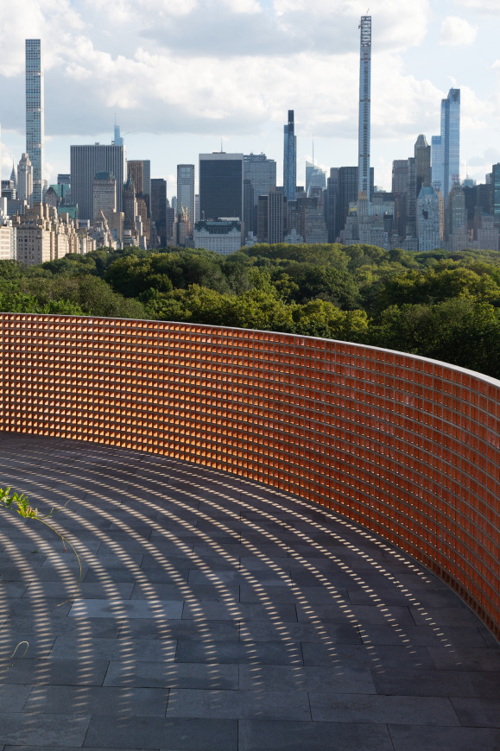
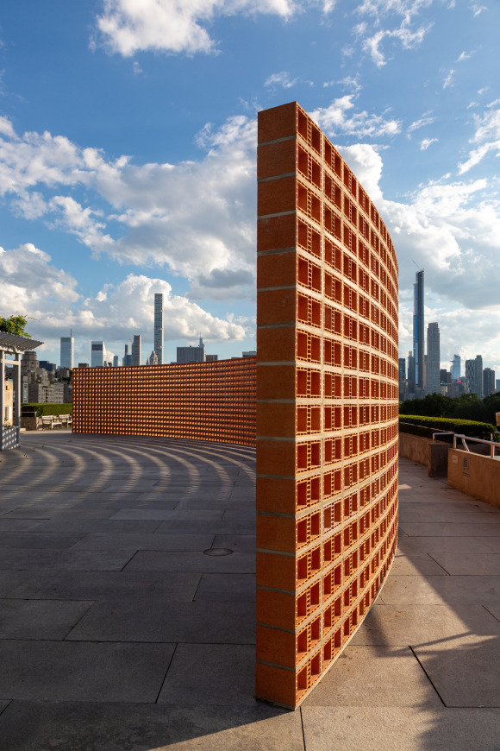
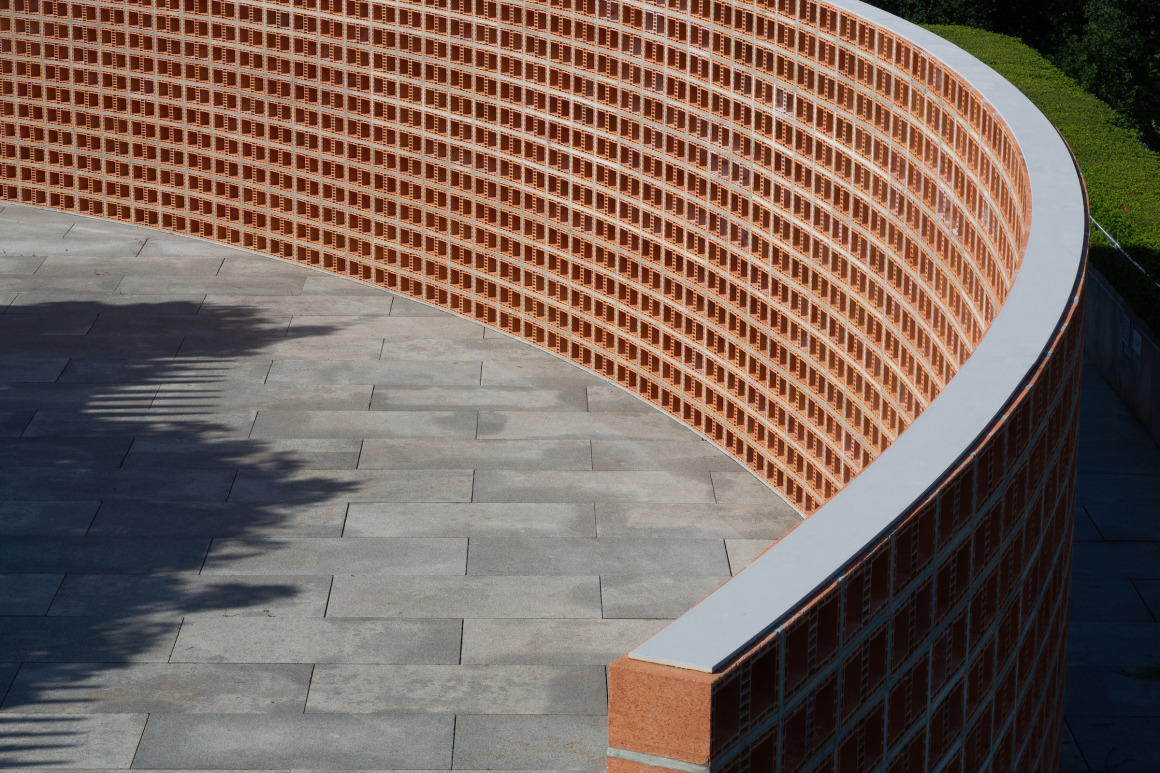


0 Comments