本文由 Assembledge+ 授权mooool发表,欢迎转发,禁止以mooool编辑版本转载。
Thanks Assembledge+ for authorizing the publication of the project on mooool. Text description provided by Assembledge+.
Assembledge+:这座由三个通过一系列玻璃走廊连接的亭子组成的单层住宅,于洛杉矶市中心营造出了一片住宅绿洲。住宅中,以西部红雪松为装饰,由超大的炭黑色板、木条和水泥板壁板组成的客房/车库建立了一条基准线,雕刻并连接着两个较大的生活区和卧室区,再加上一个大又深的悬挑,帮助了住宅遮挡阳光,降低太阳的热量。
Assembledge+:Composed of three pavilions connected by a series of glass hallways, the single-story residence seeks to create a residential oasis in the heart of Los Angeles. The Western Red Cedar lined guest house/garage pavilion establishes a datum line that carves and connects the two larger volumes of the living and sleeping pavilions, comprised of oversized charcoal-colored board, batten extira and cement board siding. A deep overhang mitigates solar heat gain and shields from the sun exposure.
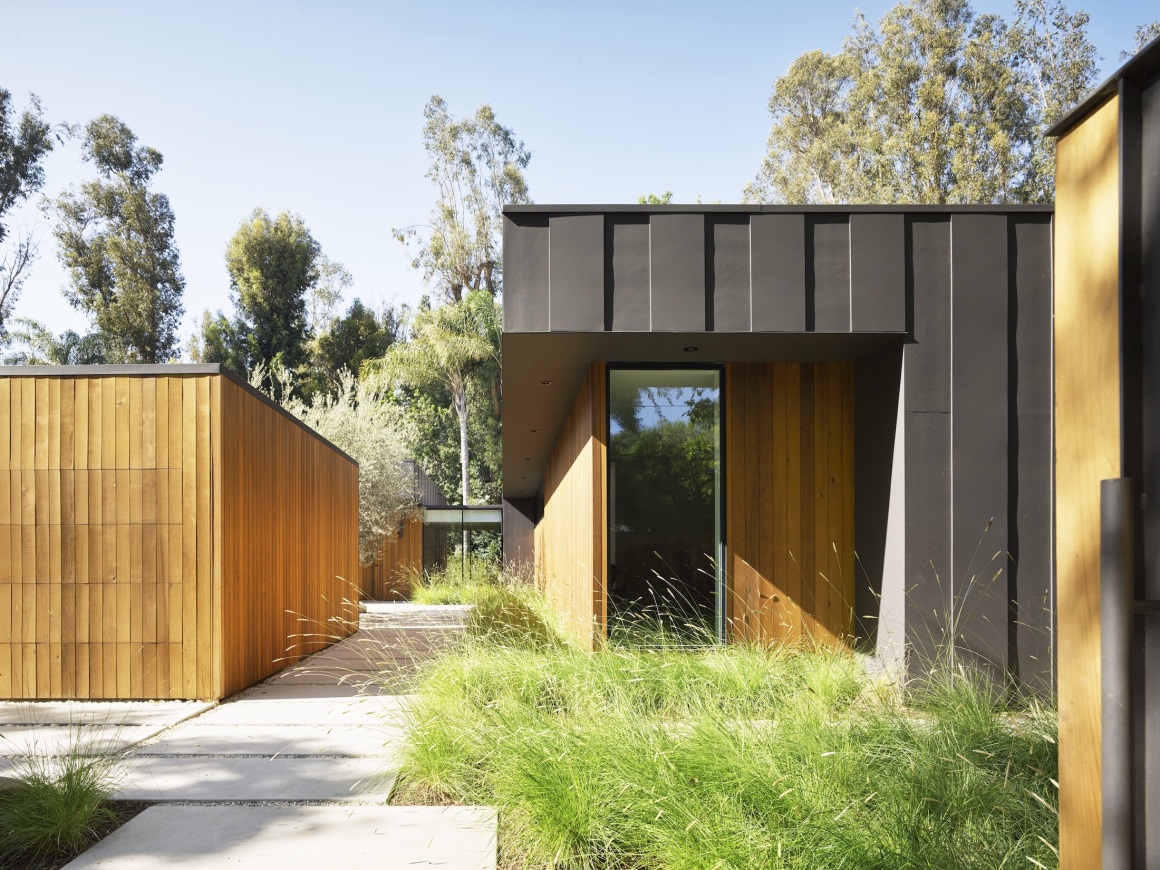
▼项目视频 Video ©︎ Jeff Ebner
一条混凝土板小道引导人们穿过种着橄榄树的宁静庭院,通向前门,小道两旁满是肆意生长的野草。住宅的入口便位于一个玻璃走廊内,连接着西面的客厅和东面的睡房,在与住宅的其他部分接触之前,建立起了一种亲密的尺度感。
A walkway of concrete pavers, lined by wild grasses leads to the front door, passing a tranquil courtyard with olive trees. The entry to the house is located within a glass hallway connecting the living pavilion to the west and the sleeping pavilion to the east, establishing a sense of intimate scale before engaging with the other parts of the house.
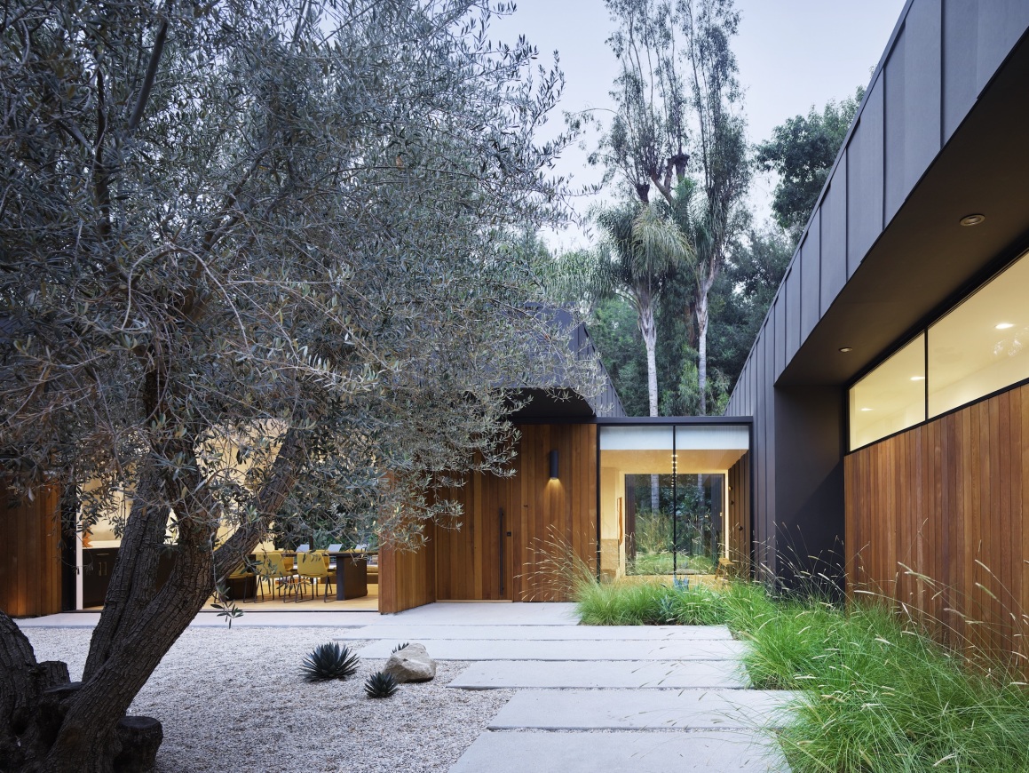
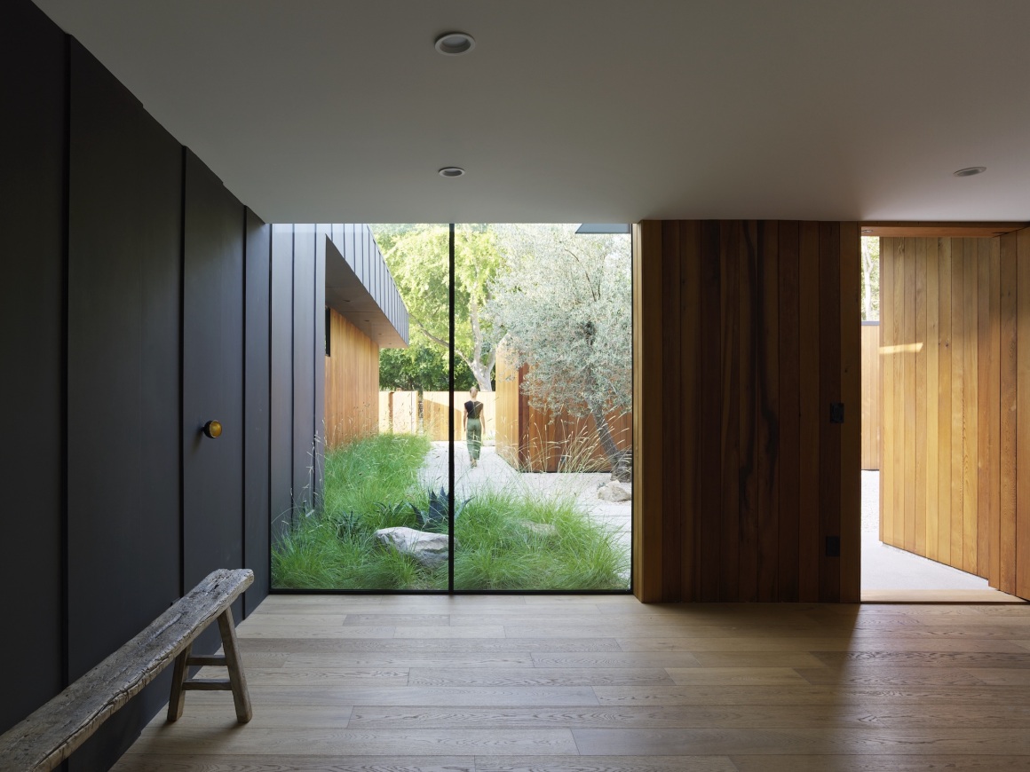
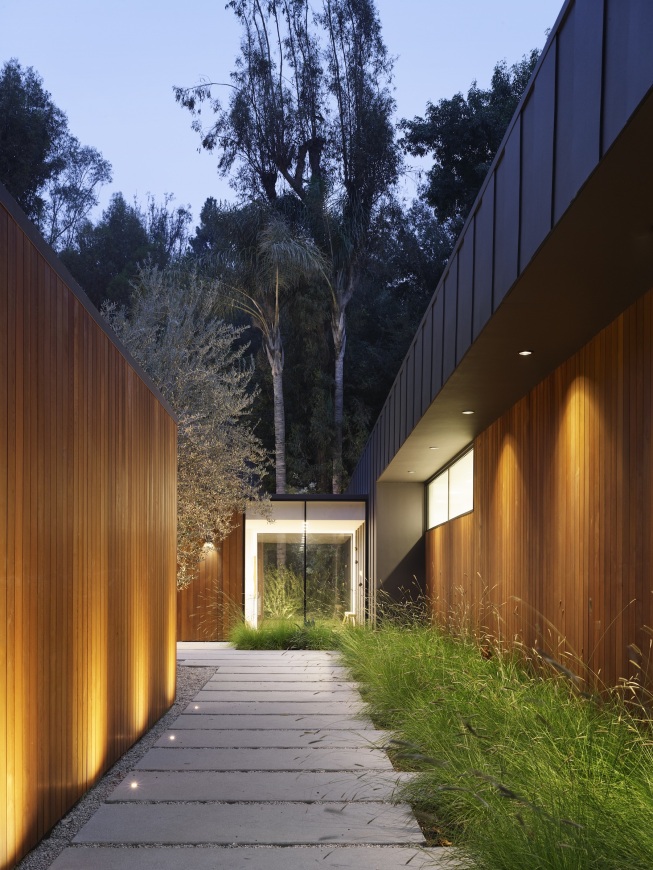
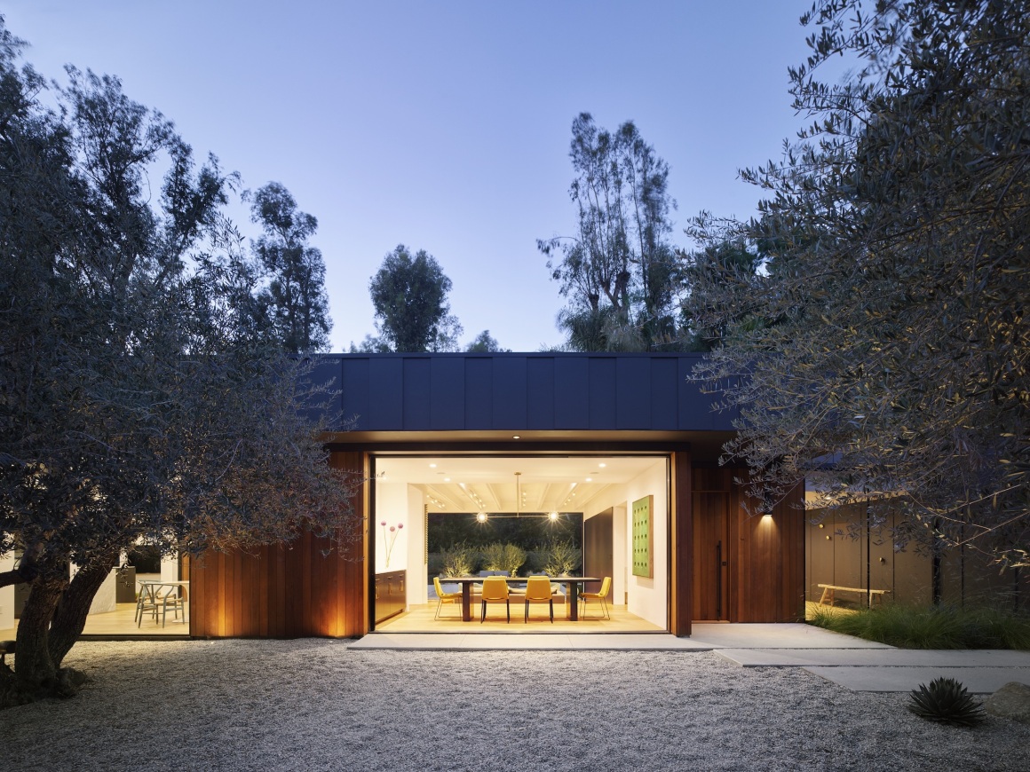
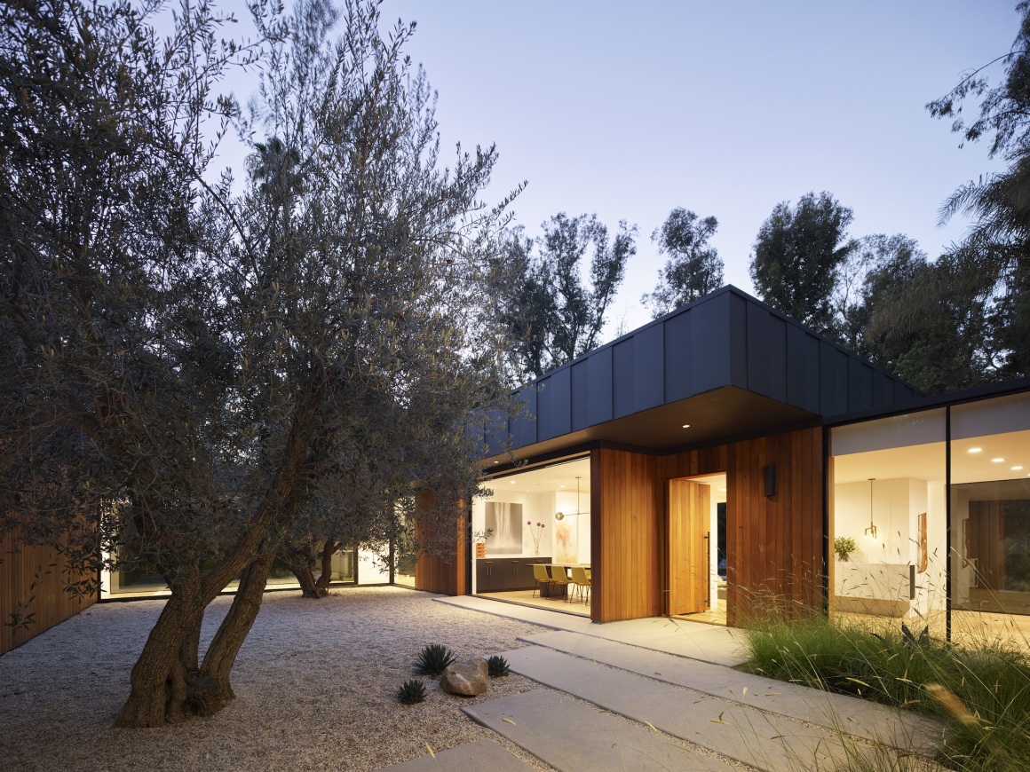
厨房、早餐室和家庭娱乐室之间的流动性设计,为用户提供连续的娱乐空间的同事,也创造出了透明且轻盈的和谐感。这里连接游客亭和生活区的玻璃走廊,像桥梁一样横跨着一条曾经穿过酒店的小溪,以此暗喻了场地的地质历史。
The fluidity between the kitchen, breakfast room and family room, designed for uninterrupted entertainment, creates a harmony of transparency and lightness. A glass hallway connecting the guest pavilion to the living area makes metaphorical reference to geological history, spanning bridge-like across an old creek that once ran through the property.

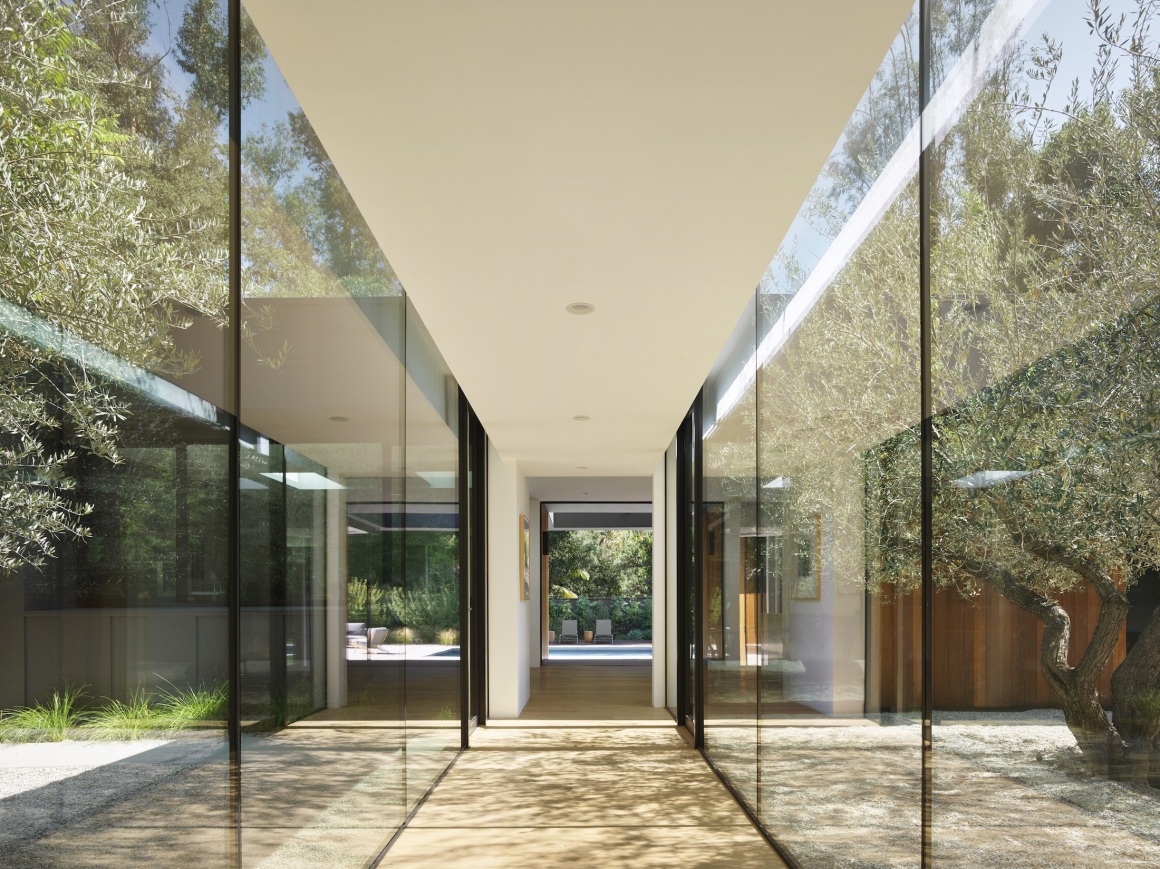
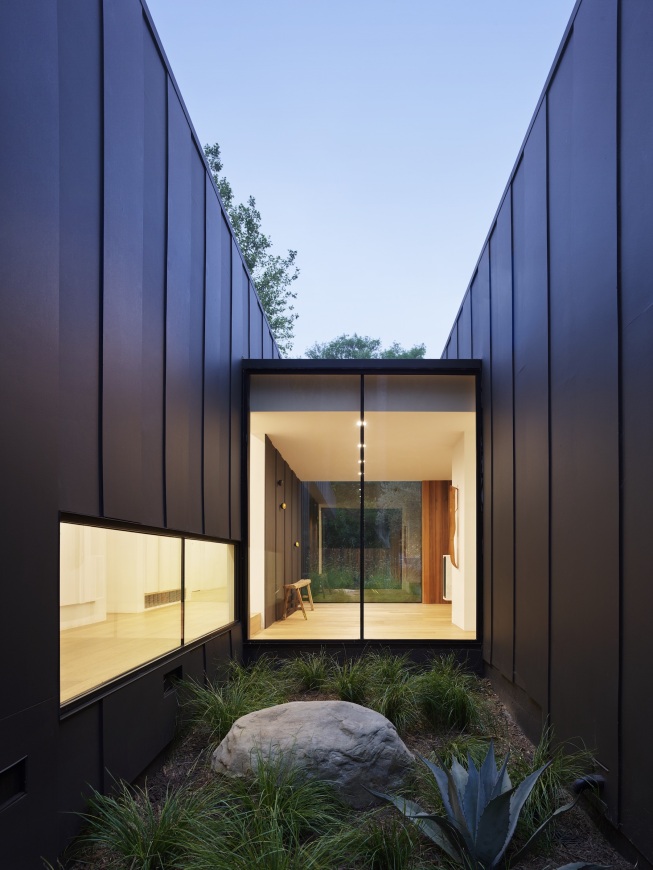
与许多以城市全景为导向的标志性洛杉矶住宅不同的是,该住宅坐落在著名的月桂谷山脚,其雄伟、郁郁葱葱的成熟树木背景,给人一种与世隔绝、专注于内心的宁静感。
Unlike many iconic Los Angeles homes that orient themselves around panoramic city views, the Laurel Hills Residence is in the foothills of the famed Laurel Canyon, where the property offers a secluded and inwardly focused experience with a majestic backdrop of lush and mature trees.
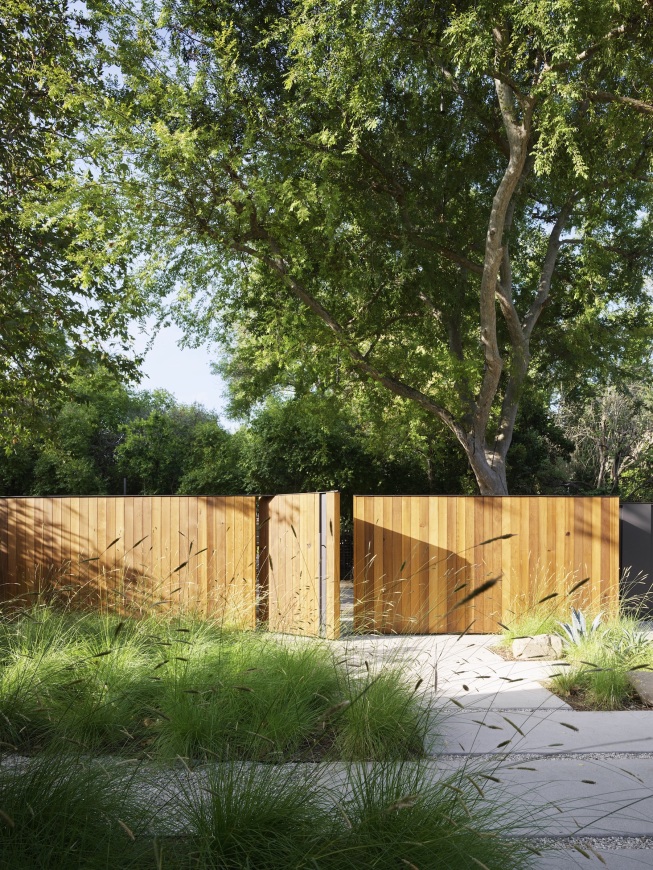
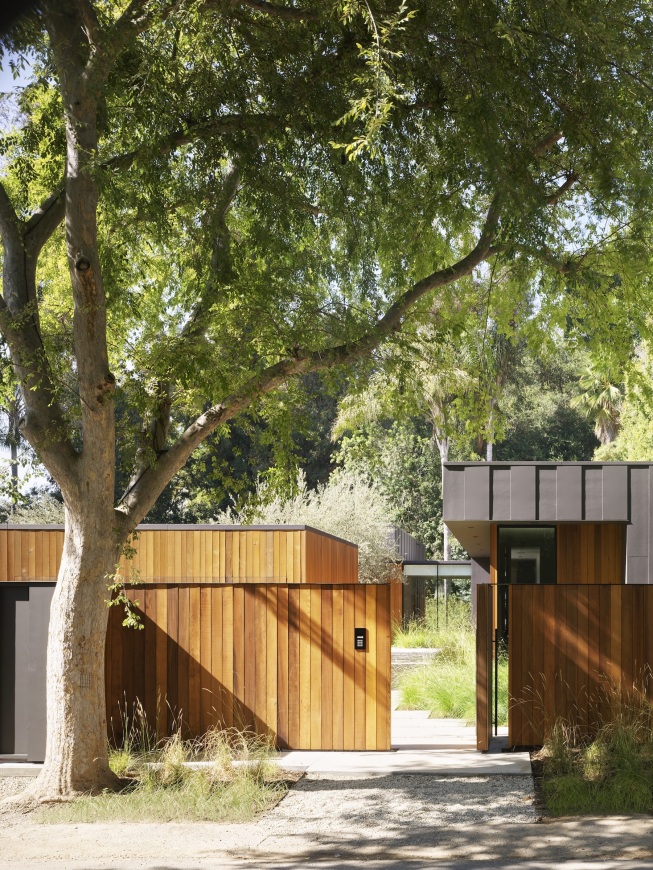
这里的整个场地设计都是依照我们习惯的方式进行处理的。周围的树木和小山就是建筑的围护结构,而房子的外墙则被调和为一系列的隔墙。我们不仅内部化了外部空间,同时也外部化了内部空间。场地与室内空间相互连接,整个建筑都被精心规划的深层视线、装饰和人行流线连接的空间所激活。大窗户、天窗和袖珍门为住宅注入了自然光线,同时也通过木地板和大理石台面反射出了部分光线。
The entire site here is treated as we are accustomed to treating interiors. The surrounding trees and hills are taken to be the building envelope and the exterior walls of the house are reconceived as a series of partition walls. Instead of only externalizing interior spaces, exterior spaces are also internalized. The grounds are interlocked with the interior space and the entire ensemble is activated by the purposeful arrangement of deeply layered sight lines, vignettes and circulation connections. Large windows, skylights, and pocketing doors infuse the home with natural light, reflecting off wooden floors and marble countertops.
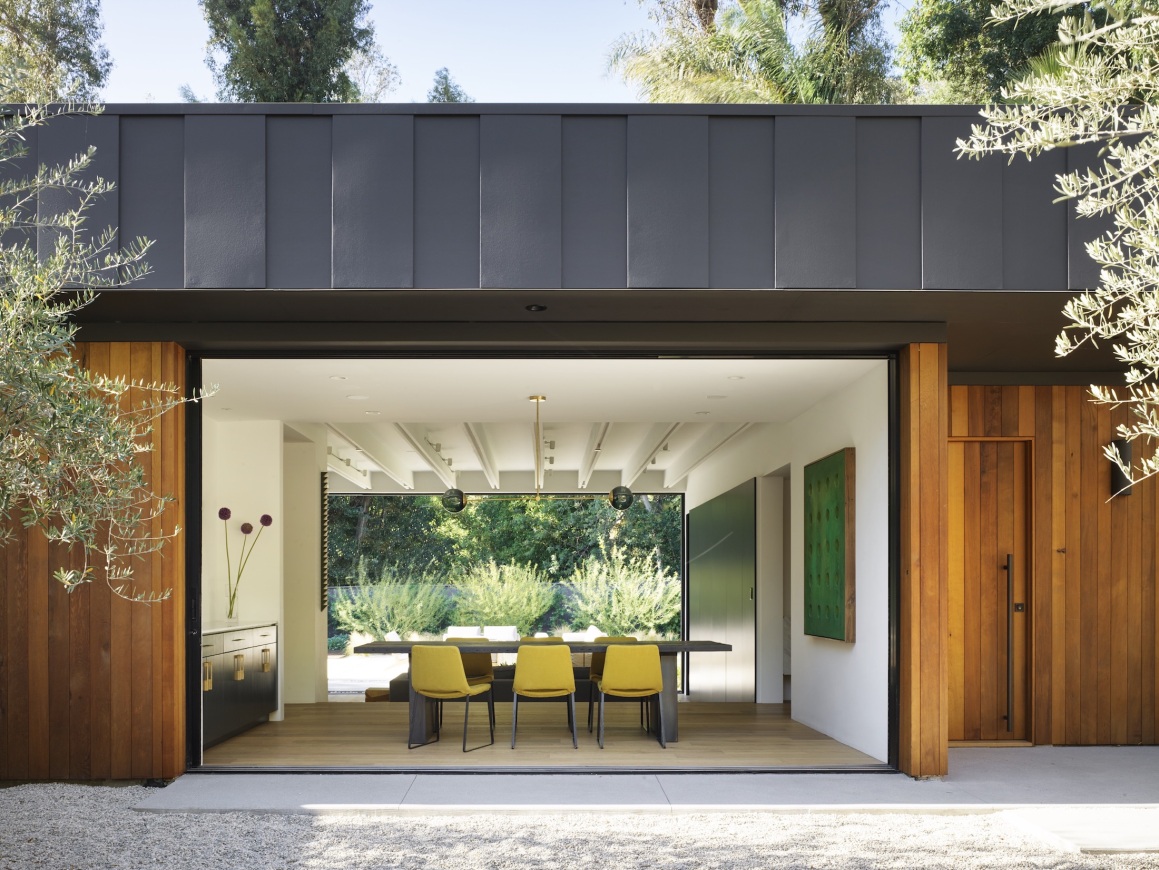
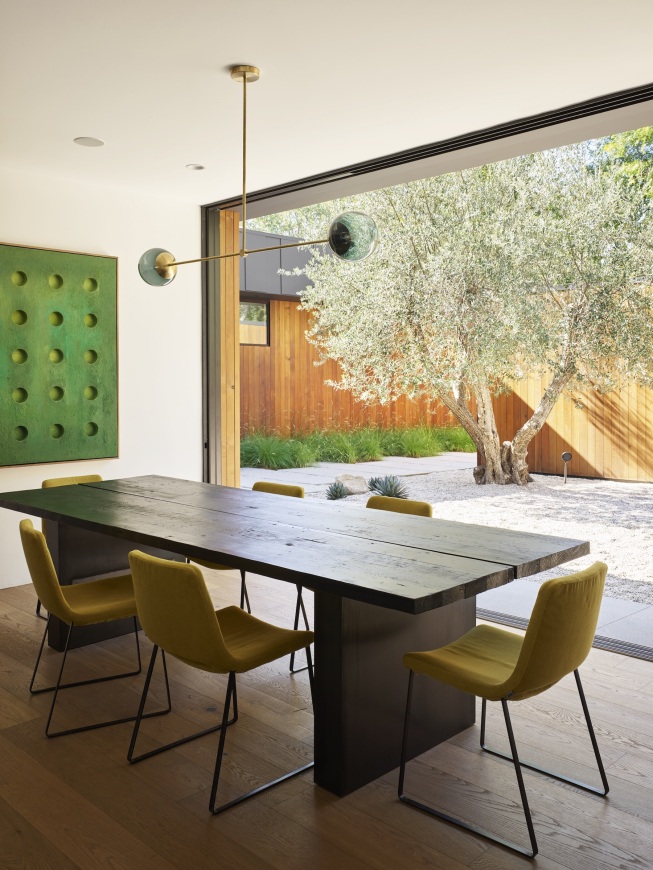
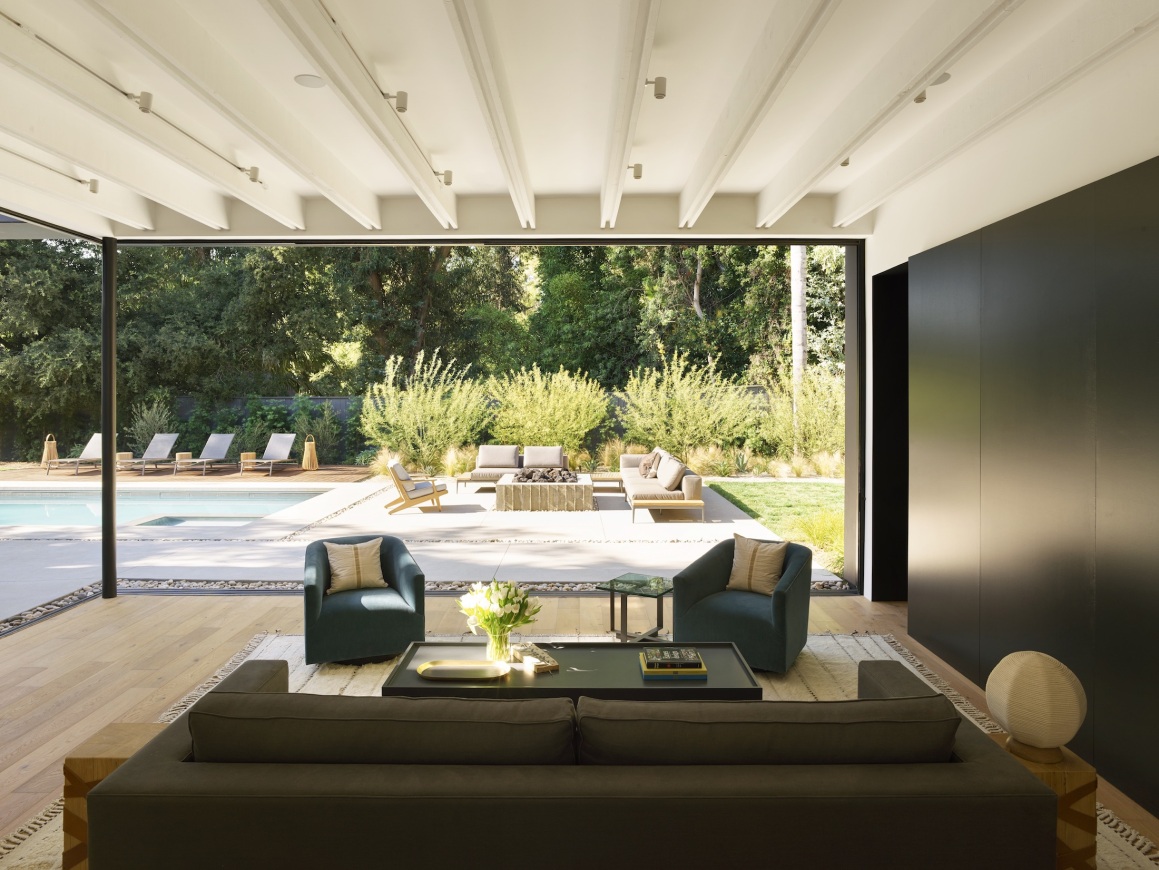
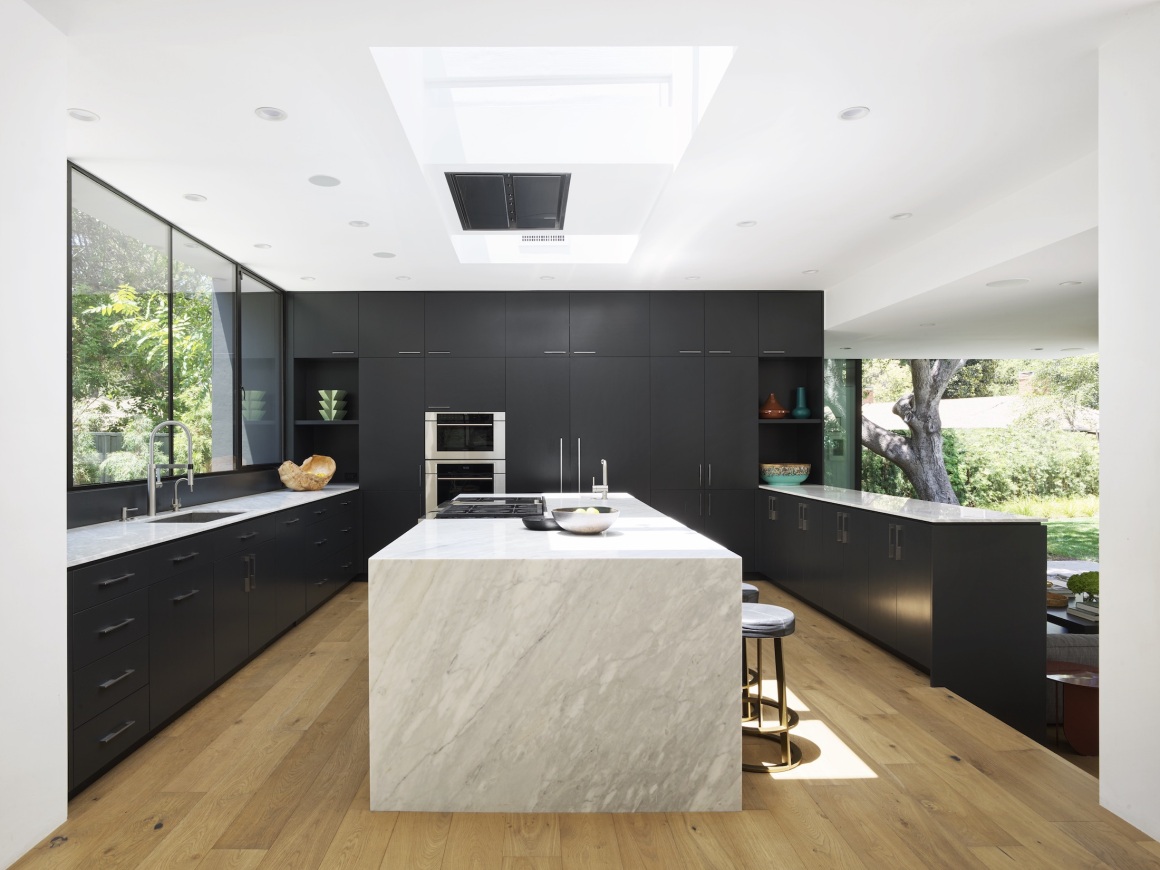

室外,40英尺长的游泳池和充足的场地为用户提供了一系列户外娱乐空间。极简主义的炭色面板和西部红雪松充当中性画布,很好地补充了住宅中以加州本土物种为特色的家居景观。
Outside, the 40-foot-long pool and ample space create a series of outdoor rooms for outdoor entertaining. A minimalist palette of charcoal colored panels and Western Red Cedar serves as a neutral canvas, complementing the home’s landscape featuring California native species.
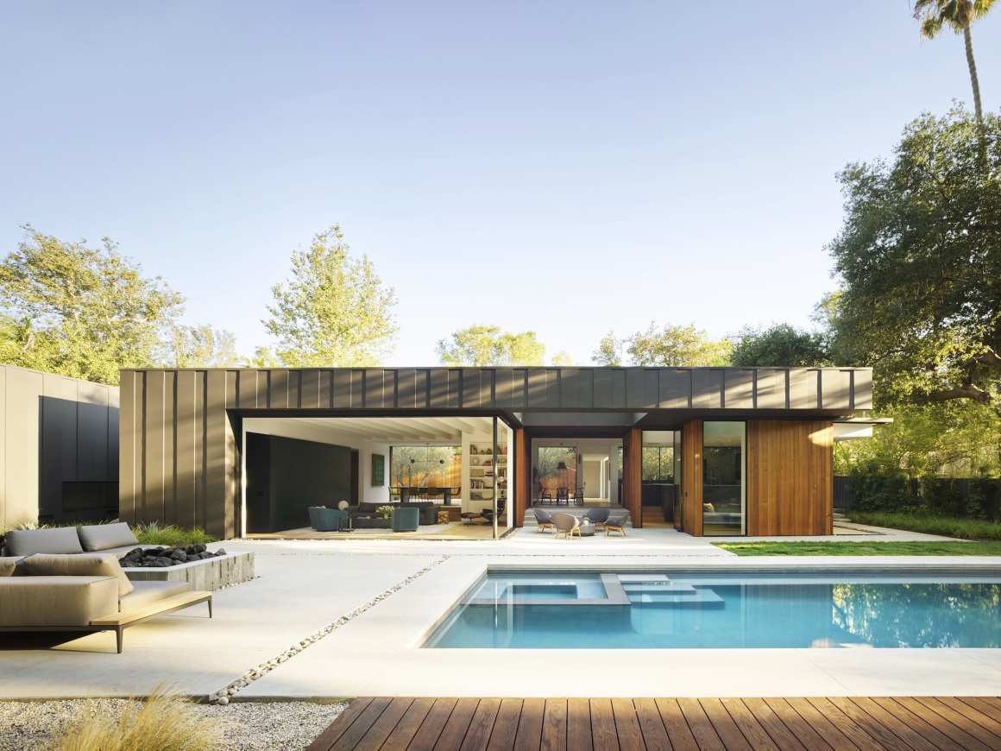
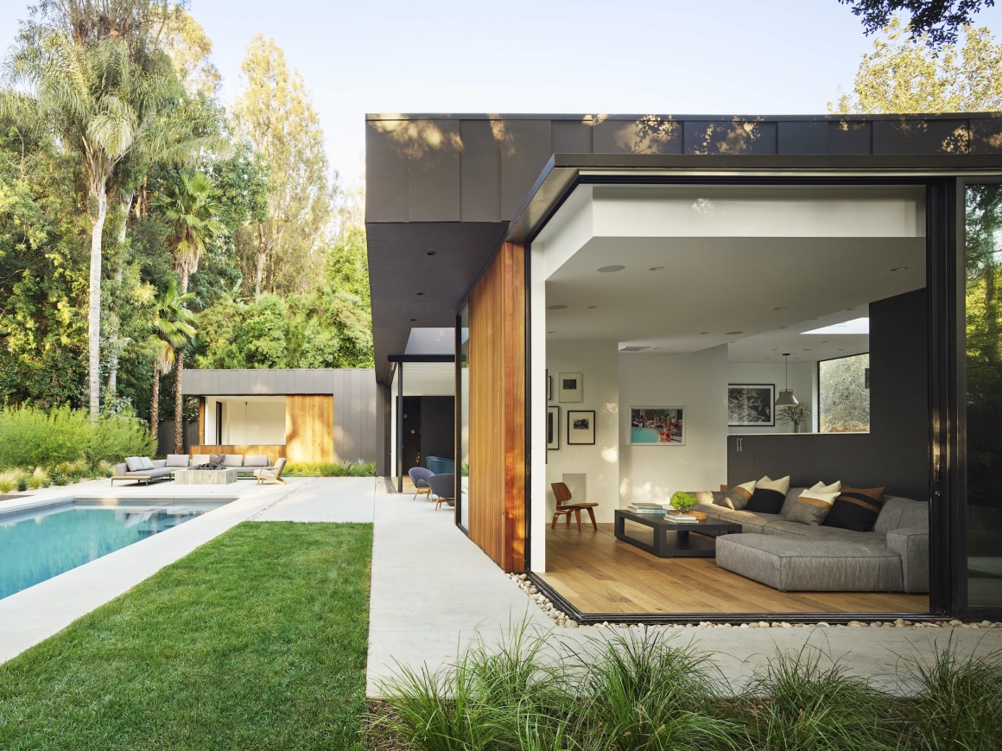
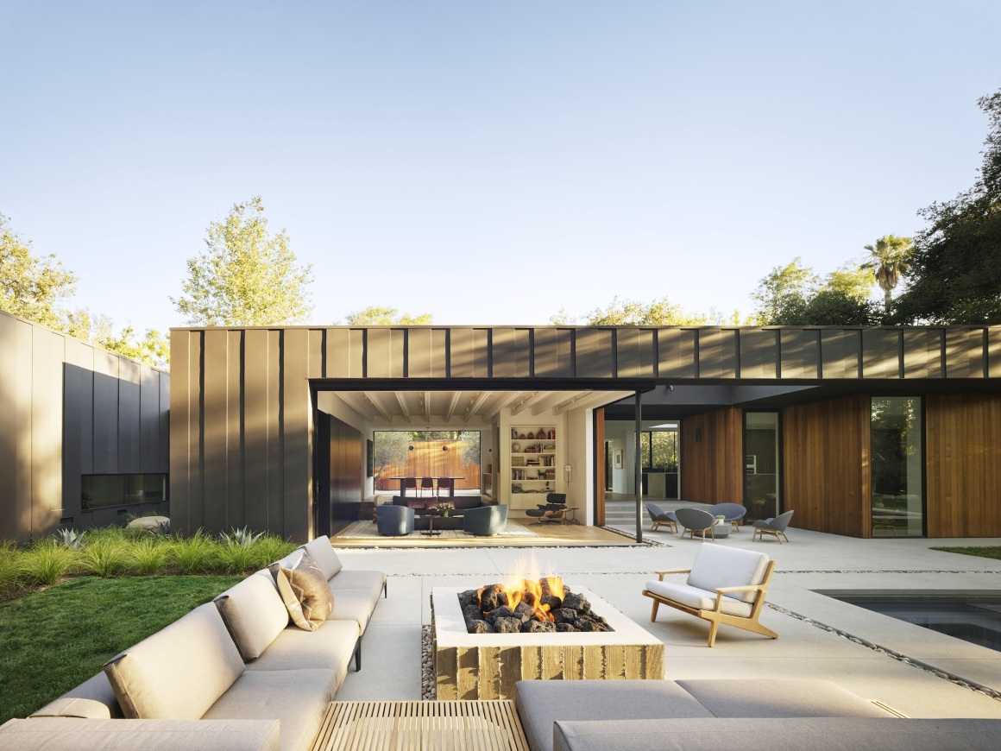
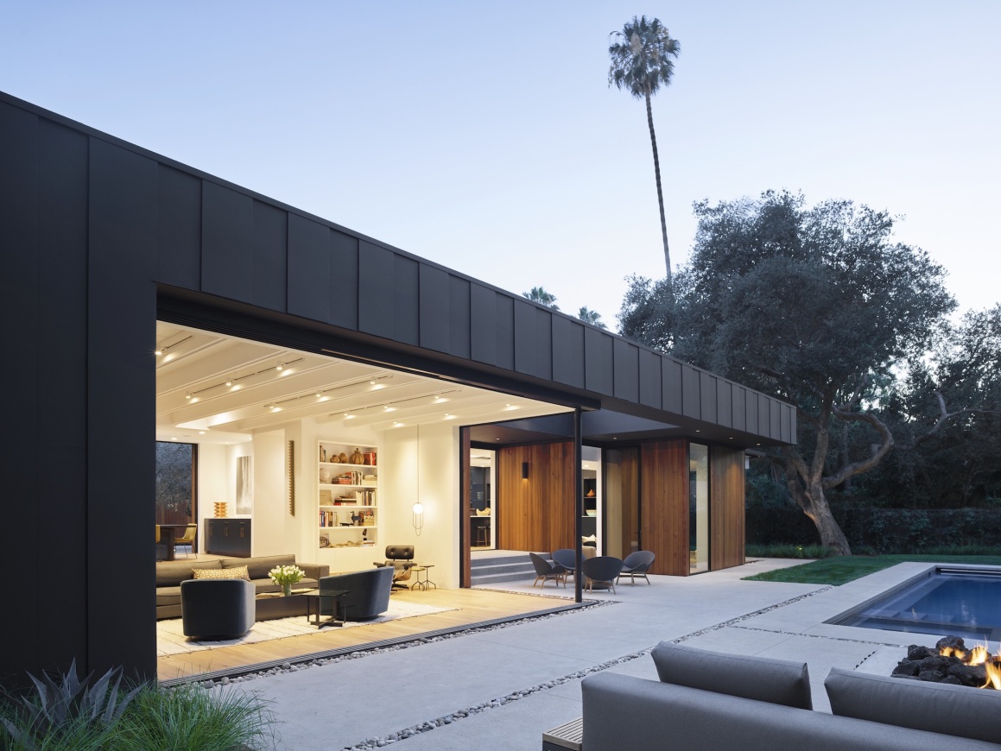
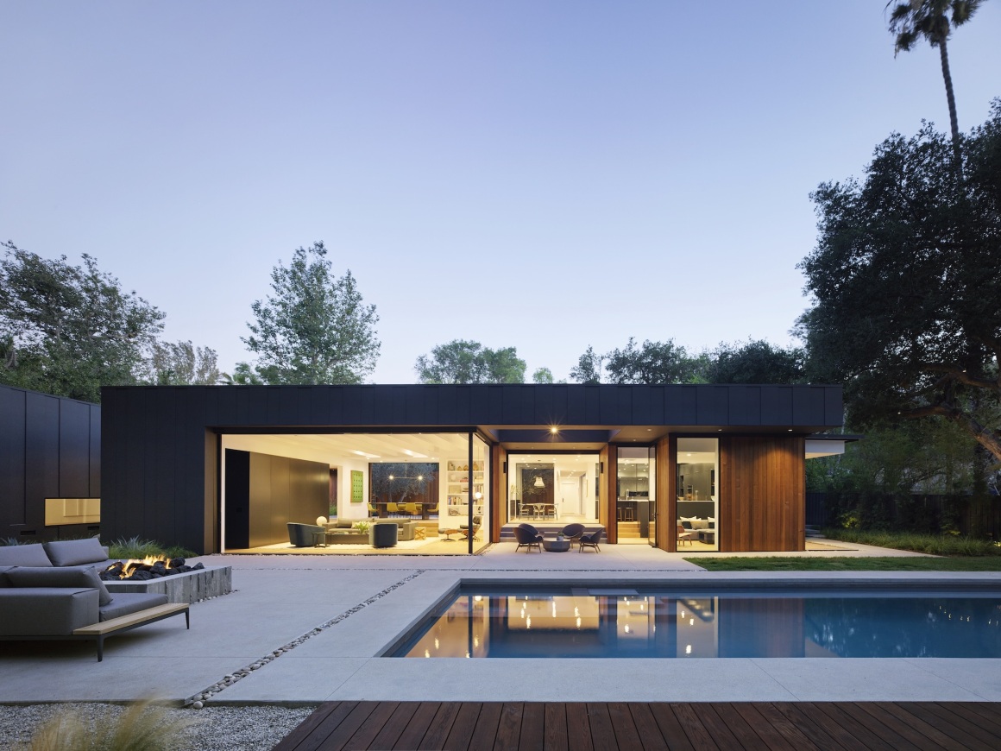

大面积的居住空间为超过50块太阳能板提供了足够的面积,这也使得住宅可以独立于城市电网而持续使用。
The large surface area of the living volume provides an enough surface for over fifty solar panels that allow the residence to be sustainable and remove itself from the city power grid.
▼建筑总平面 Site Plan
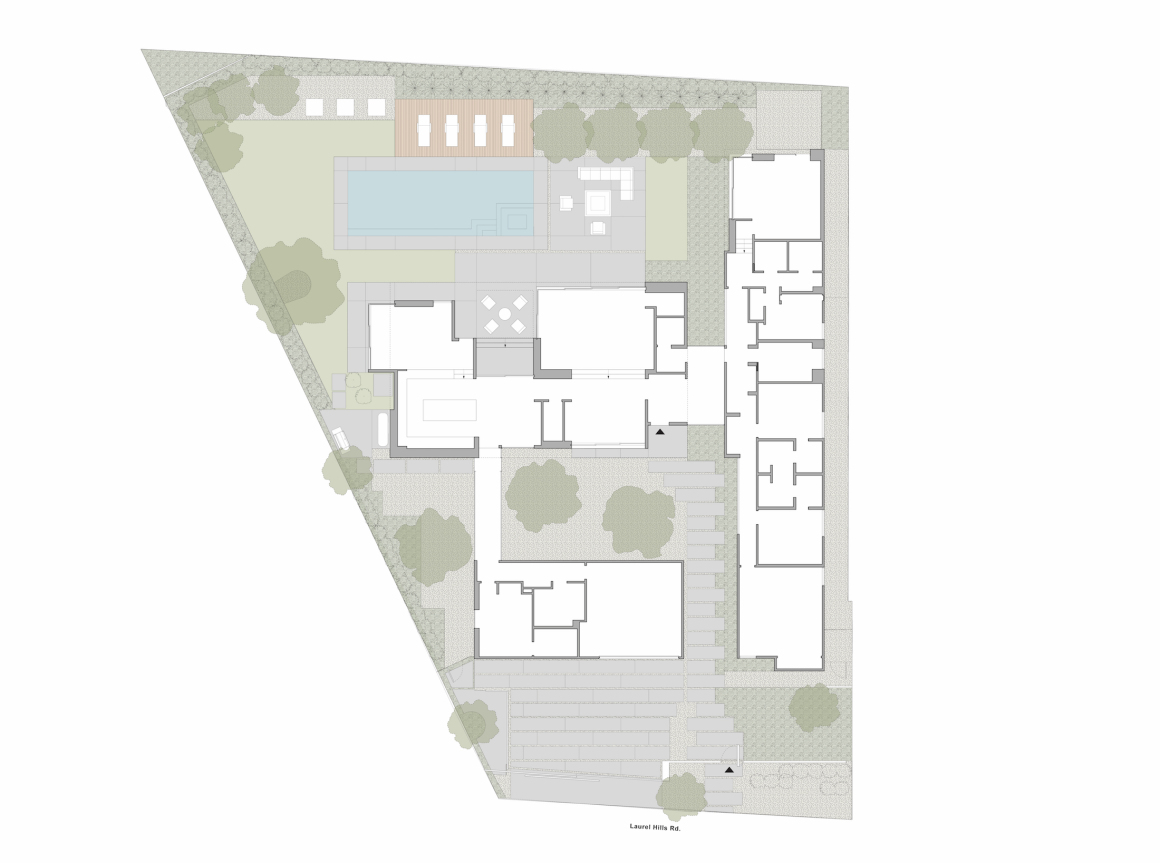
▼建筑平面图 Floor Plan
▼建筑体量、材料及连接 Massing Materials and Connections
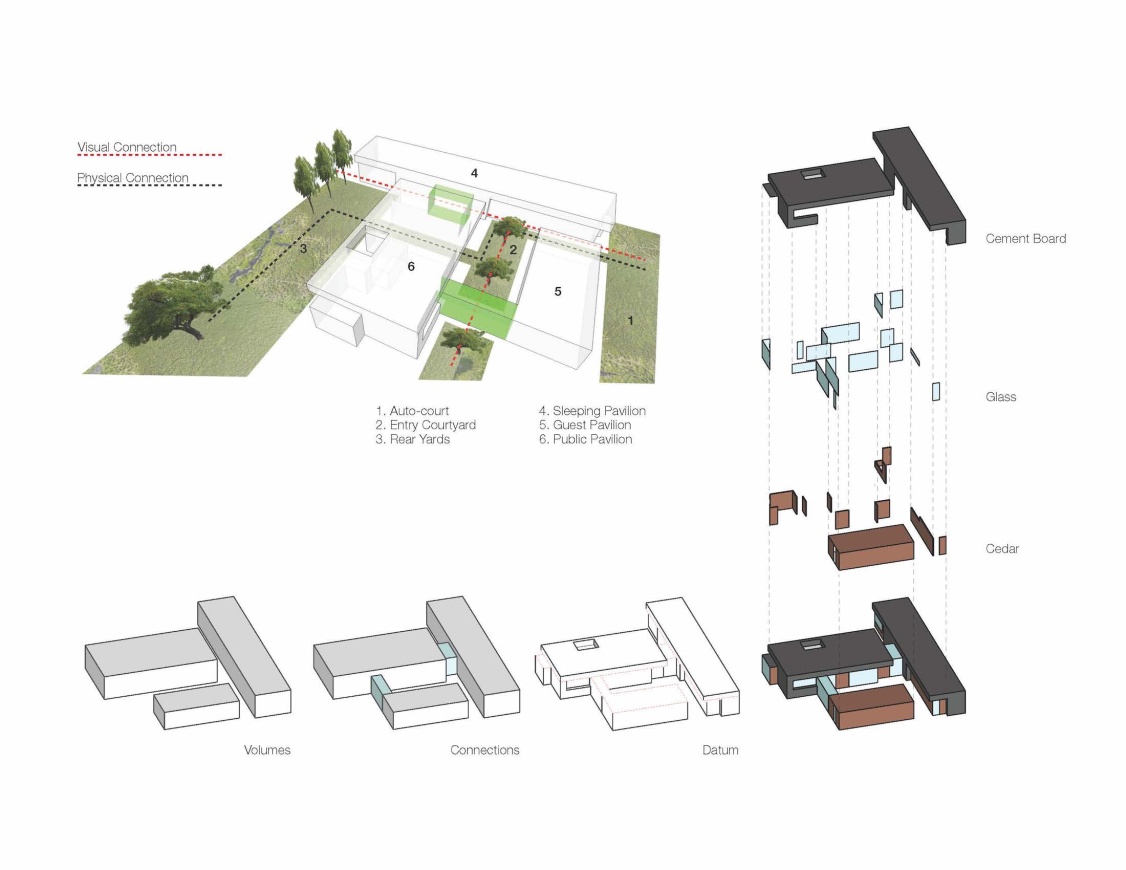
▼建筑剖面效果图 Rendered Section

地点:加利福尼亚洛杉矶
完成:2019年
面积:4900平方英尺
设计团队:David Thompson(负责人)、Greg Marin(项目经理)、Raul Aguilera(项目建筑师)
结构工程:CM Peck
承包商:Assembledge +
景观设计:Fiore Landscape Design
室内设计:Susan Mitnick Design
摄影:Matthew Millman
视频:Jeff Ebner
Location: Los Angeles, California
Completion: 2019
Area: 4,900 sqft
Design Team: David Thompson (Principal-in-Charge), Greg Marin (Project Manager), Raul Aguilera (Project Architect)
Structural Engineer: CM Peck
Contractor: Assembledge+
Landscape Design: Fiore Landscape Design
Interior Design: Susan Mitnick Design
Photography: Matthew Millman
Videography: Jeff Ebner
更多 Read more about: Assembledge+


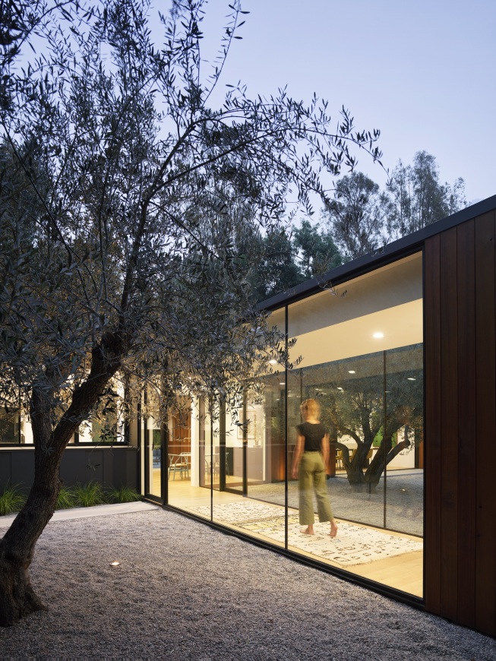
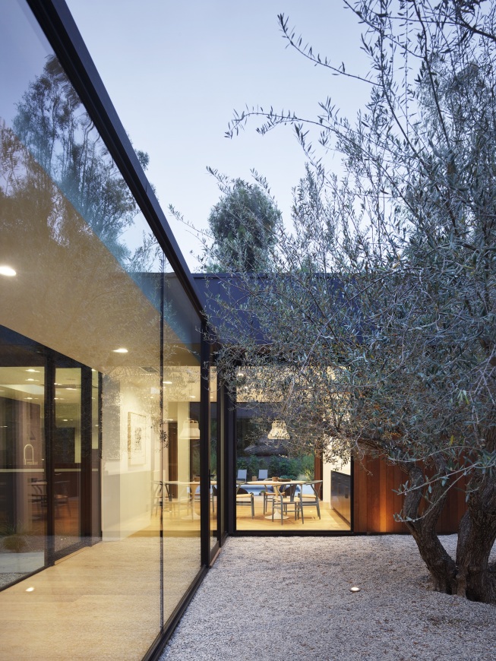
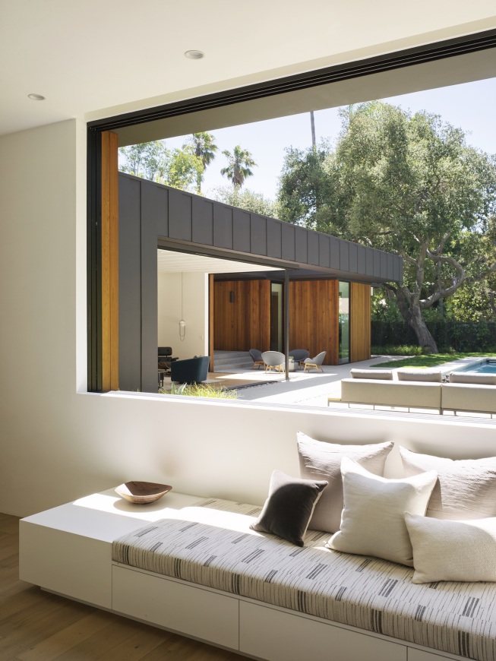
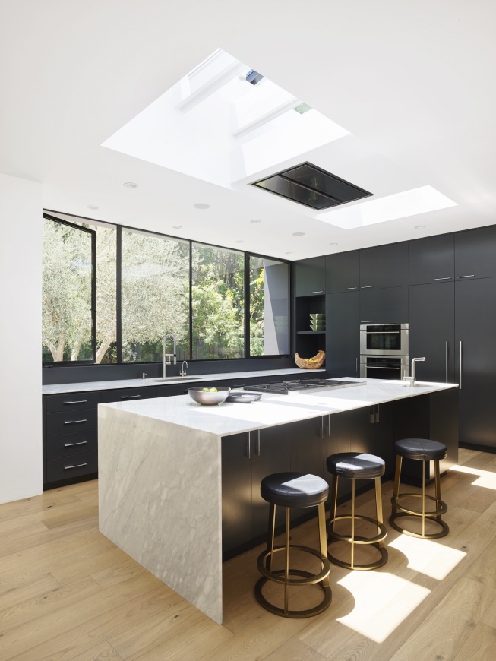

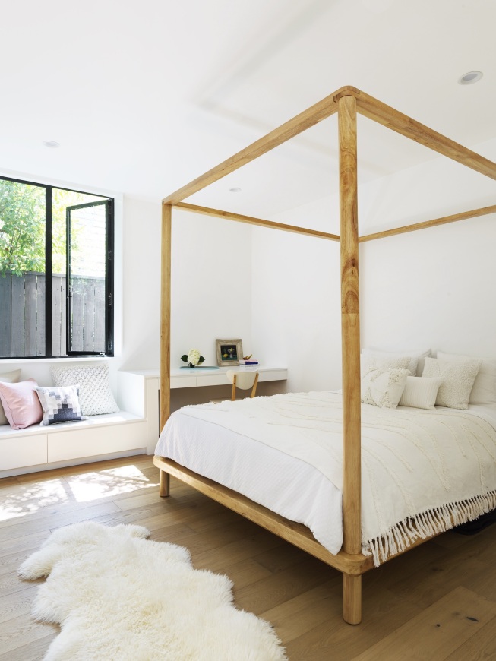
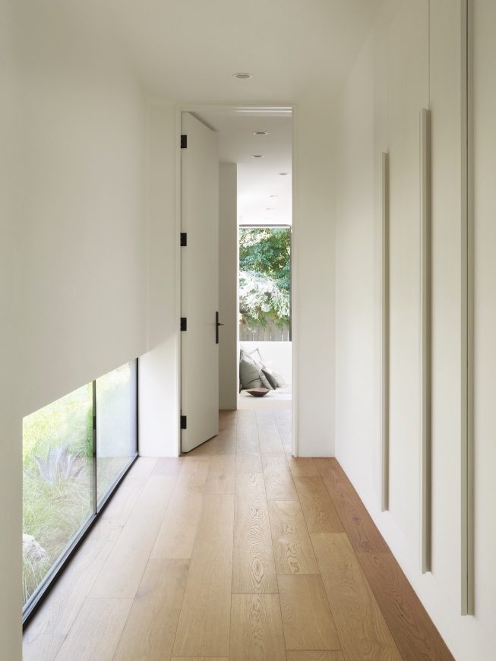
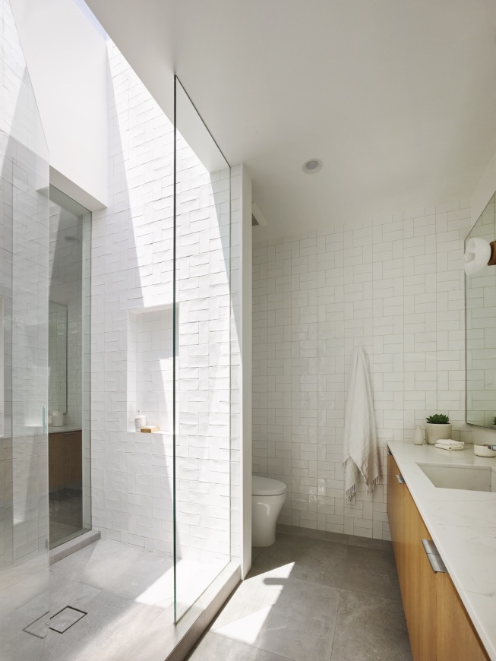
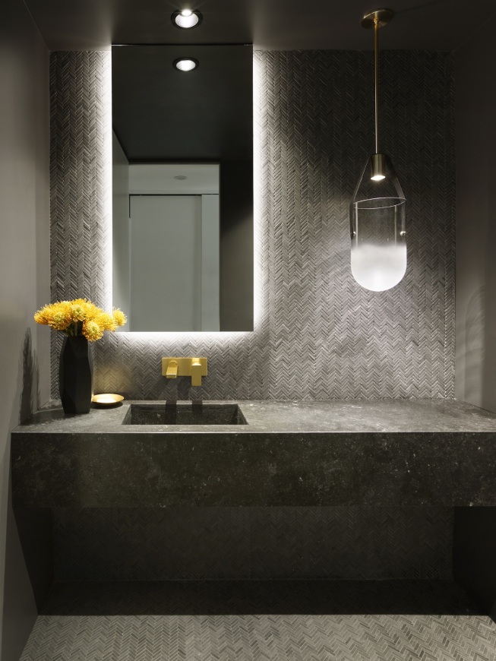
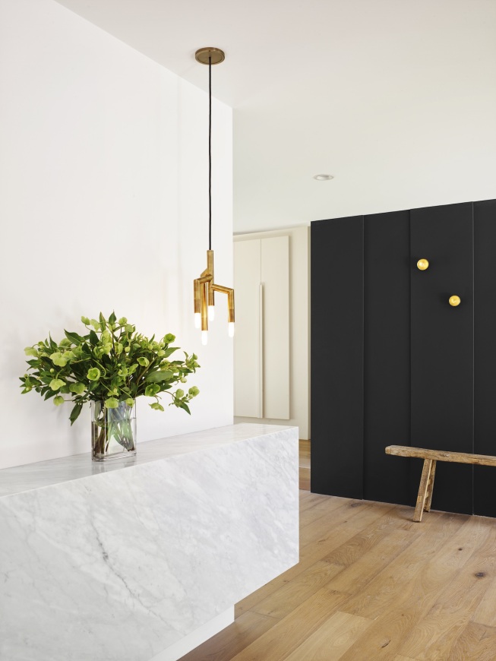
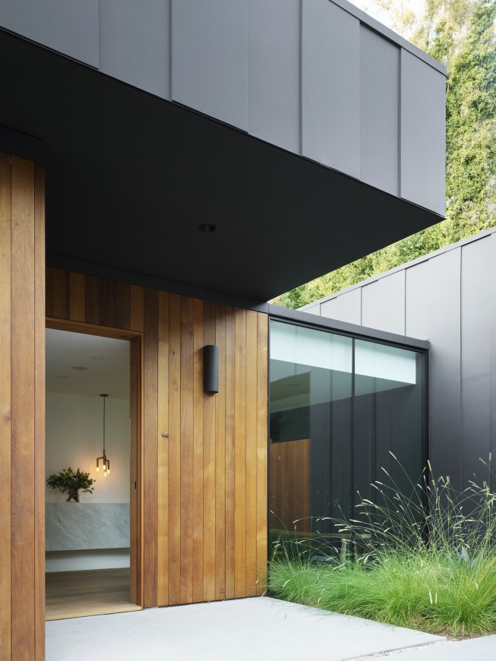
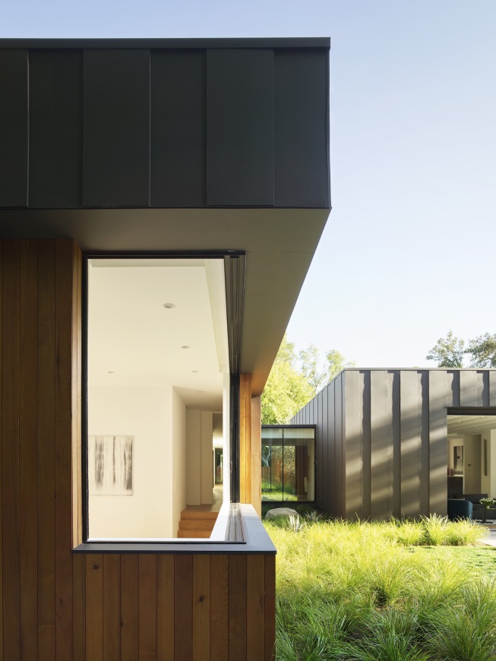
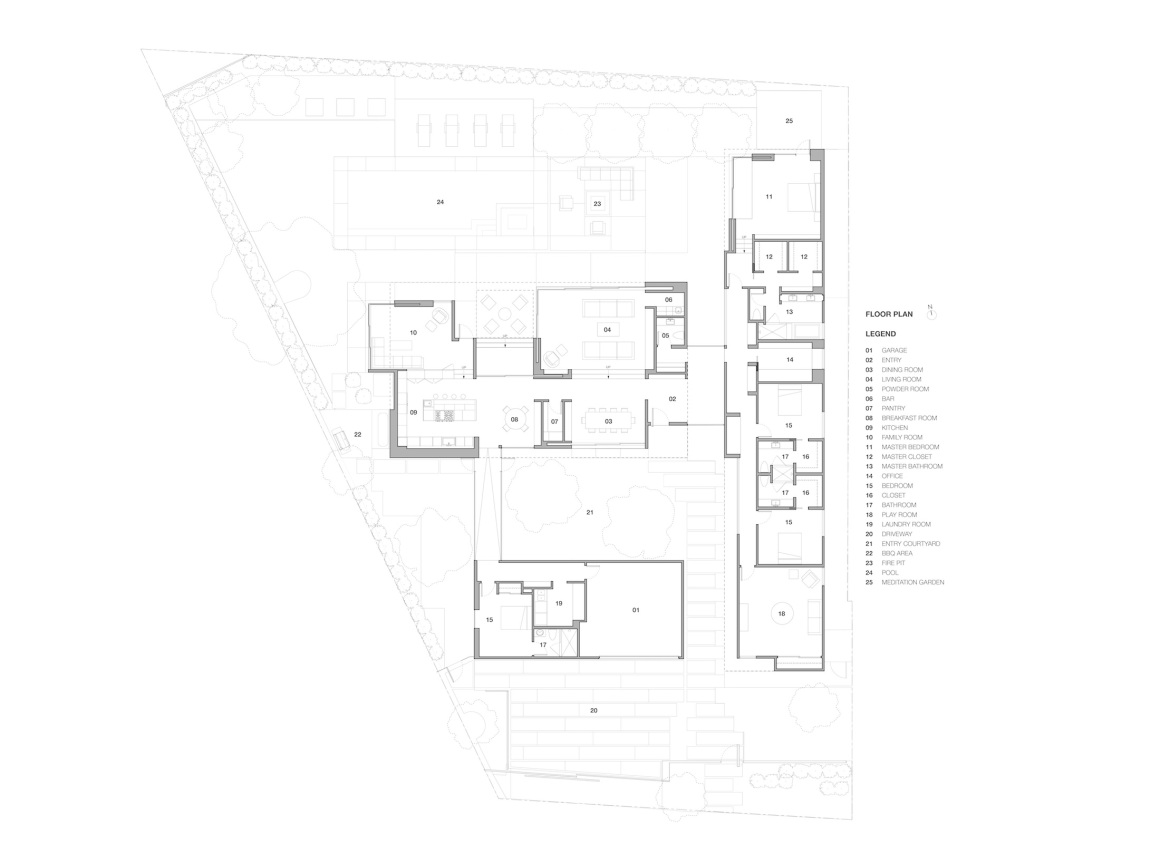
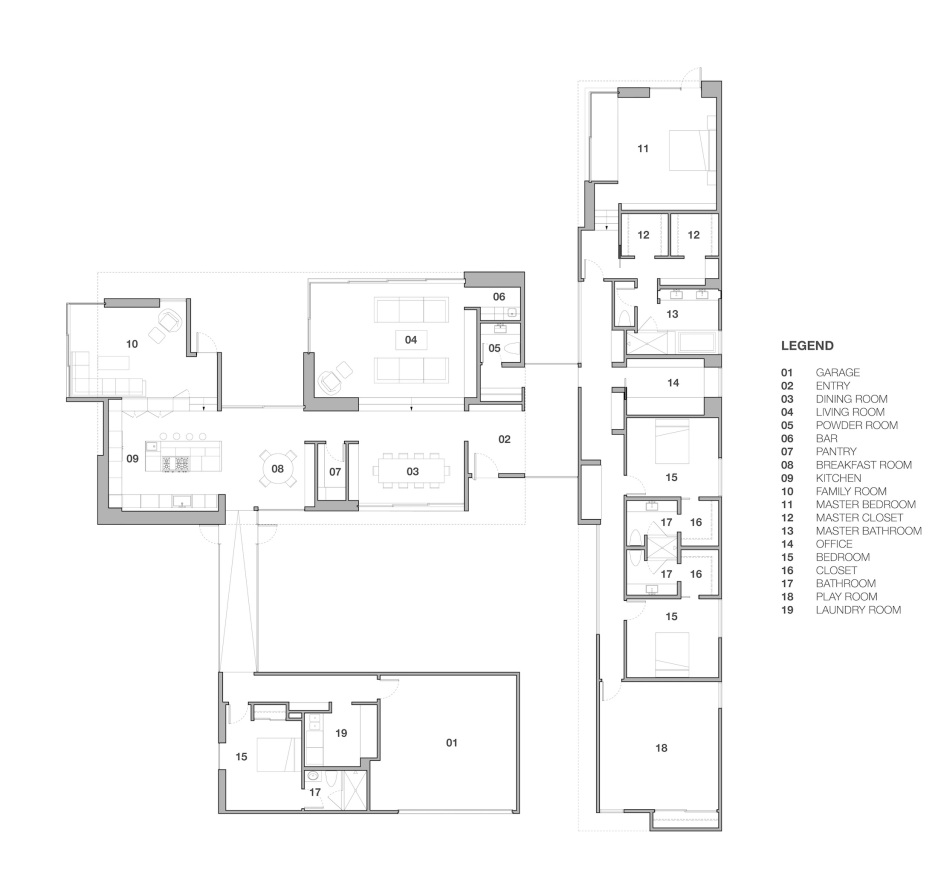


0 Comments