GND:象外之象,景外之景
GND:The image beyond an image, the scene beyond a scene
设计思考
联发藏珑玉墅,是匠心国企联发集团入杭首作。场地现状有一个约千平的方庭,考虑到项目的展示属性与空间趣味性。设计希望用层层叠院的方式,将景观空间最大化,“以减为增,化繁为简”成为本案的设计策略。
Design Inspiration
As the first work by the state-owned enterprise Lianfa Group to enter Hangzhou city, the venue of Jade Mansion has a square courtyard of about 1000 square meters. Taking both its display function and interesting attributes into account, the landscape designer expects to maximize the landscape space by means of multilayer courtyards with “reducing instead of increasing, and simplifying what is complicated” as the design strategy.
设计概念
用现代设计手法重塑全新的空间风范,融“清雅绝尘之古韵”于素雅空间之中,营造“别业居幽处,到来生隐心”的诗境氛围。
Design Concept
Reconstructing a brand new style of the space with modern approach, the design blends the clear and refined ancient rhyme into the elegant space, creating a poetic atmosphere as described in the Chinese poetry from Tang Dynasty, “Your villa lies in a deep seluded gloom, who won’t be a hermit in your room?”
文脉贵胄:匠造传世东方院落
项目位于杭州良渚镇,距今5000年前的余杭良渚文化被誉为“文明的曙光”。设计以中式文化底蕴为依托,将江南园林的含蓄优雅与当地自然人文因子融入其中。
Context of noble descendants: the legendary craftsmanship of the Oriental yard
The project is located in Liangzhu Town, Hangzhou, where its Liangzhu culture emerged 5,000 years ago is known as the “Dawn of Civilization”. Based on the Chinese cultural heritage, the design integrates the subtle elegance of classical gardens on the Yangtze Delta with local natural and humanistic factors.
骨子里的韵味与内涵,是良渚文化深处的缩影
The charm and connotation underneath is the epitome of the deepest Liangzhu culture indeed.
平面图 Master Plan
Layered courtyards: Varying sceneries with each step feeling different pleasures
壹重院落
社区围墙入口门厅,打造对外展示的一重院落。从杭州及良渚文化中寻觅颜色、形态、布局、材质为元素,通过东方美学的衍生叠加将各元素重组并运用于设计中。桂花格栅、古韵标识、壁灯犹如一件件精雕细刻的艺术品,呈现出自然意向之美。
First courtyard
The wall of the entrance hall of the community helps to create the first-layer courtyard for display. From Hangzhou and Liangzhu culture, the designers search for colors, shapes, layouts and materials as elements to reorganize and apply them through the derivation of oriental aesthetics. The osmanthus screens, the signs with ancient charm and the wall lamps are just like pieces of finely crafted artwork, showing the beauty of natural intentions.
贰重院落
步入小区主入口,巧用地势高差造二重院落,增强社区品质感。排门与照壁呈对景之势,以砂为水,以石为山,以景喻禅,借古典造园置石手法,枯山水形式进行演绎,情景交融,引人入胜。
Double courtyard
Stepping into the main entrance of the community, a two-fold courtyard was built artfully utilizing the topographical height difference to enhance the sense of quality. The wall of doors and the screen wall are in the opposite direction, where the designer use sand as a metaphor for water and stone as the mountain, and the landscape symbolizes a purely Zen philosophy, taking advantage of the stone arrangement technique from the classical gardening to interpret the Karesansui form (dry landscape) in a fascinating artistic state with emotions expressed in perfect harmony.
叁重院落
围合型中心庭院,运用优雅的色调和低调的艺术设计语言打造三重院落。江南水墨画背景在自然景观里融入了厚重的人文元素。院落水中沚,成为庭院的核心景观,散落于水面的玉琮艺术装置与背景勾勒出古今交融的雄壮画卷,给人以置身山水云光之感。
Triple courtyard
The enclosed central courtyard creates the three-fold courtyard with elegant tones and low-profile art design language. The background of traditional Jiangnan ink and wash paintings incorporates rich human elements into the natural landscape. The small islet in the pond becomes the core of the courtyard where the jade art installations scattered on the surface of the water outline the magnificent scrolls of ancient and modern times with the background, delivering a great sense of being surrounded by mountains, rivers and the sky light.
侧院
院角落点缀高低错落的树木,近处用枯山水分隔开来,庭院灯一字排开。丰富的层次感,使得原本有些过于规整的庭院空间平添了一些变化和活力。
Side yard
The corners of the yard are strewed with trees at random , and meanwhile the nearby view is separated by the dry landscape with the garden lights lined up. The rich layering helps to bring more change and vitality into the courtyard space which was originally a bit too regular and neat.
游廊
顺着游廊向前有可供人休憩小坐的观景坐凳,于此处望向内庭,呈方形的水中沚与月亮门,一圆一方,也正暗含了古人“天圆地方”的中式情怀。镜面水倒映出月亮门似天边一轮圆月,远处垂下的树影更增添几分诗意,创造出极具美感的新中式景致。
Cloister
Along the cloister, there are seating benches for visitors to rest and look at the inner court. The square stepping stone on the water surface and the round moongate also imply the ancient Chinese ideology of “spherical heaven and square earth”. The mirror-like water reflects the moogate as a round moon, when the shadow of trees hanging in the distance increases poetic sentiments to compose a highly attractive landscape of new Chinese style.
对景
另一侧水景与古树创造素雅而富于野趣的意境,巧于借景,师法自然,简洁明晰的手法勾勒出新中式的神韵。
Oppositive Scenery
The waterscape and the old trees on the other side create a refined mood with rustic charm together. Inspired by nature, the design makes a skillful use of the borrowed scenery to sketch the most atmospheric appeal of new Chinese style.
业主单位:联发集团
设计单位:GND设计集团
设计内容:展示区景观全周期设计
项目地点:浙江 杭州
设计面积:16432平方米
竣工时间:2018年7月
设计周期:3周
景观设计成员:丘戈,钟永成,李冰,罗峰,莫本莹,曾凤玲,谢宇玄,李江波,张冯飞
Client: Lianfa Group
Design Company: GND Design Limited
Design Scope: Full Process Landscape Design for Display Area
Location: Hangzhou, China
Area: 16,432 square meters
Completion date: July 2018
Design Cycle: 3 weeks
Design Team: Qiu Ge, Zhong Yongcheng, Li Bing , Luo Feng, Mo Benying, Zeng Fengling, Xie Yuxuan, Li Jiangbo, Zhang Fengfei
更多 Read more about: GND设计集团





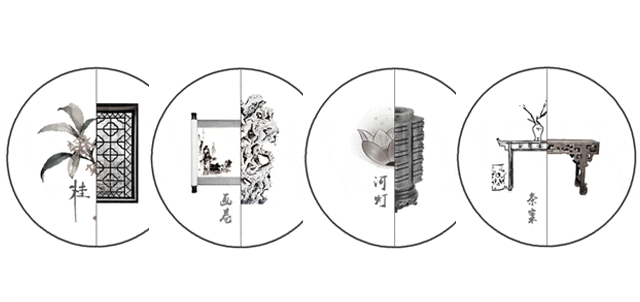
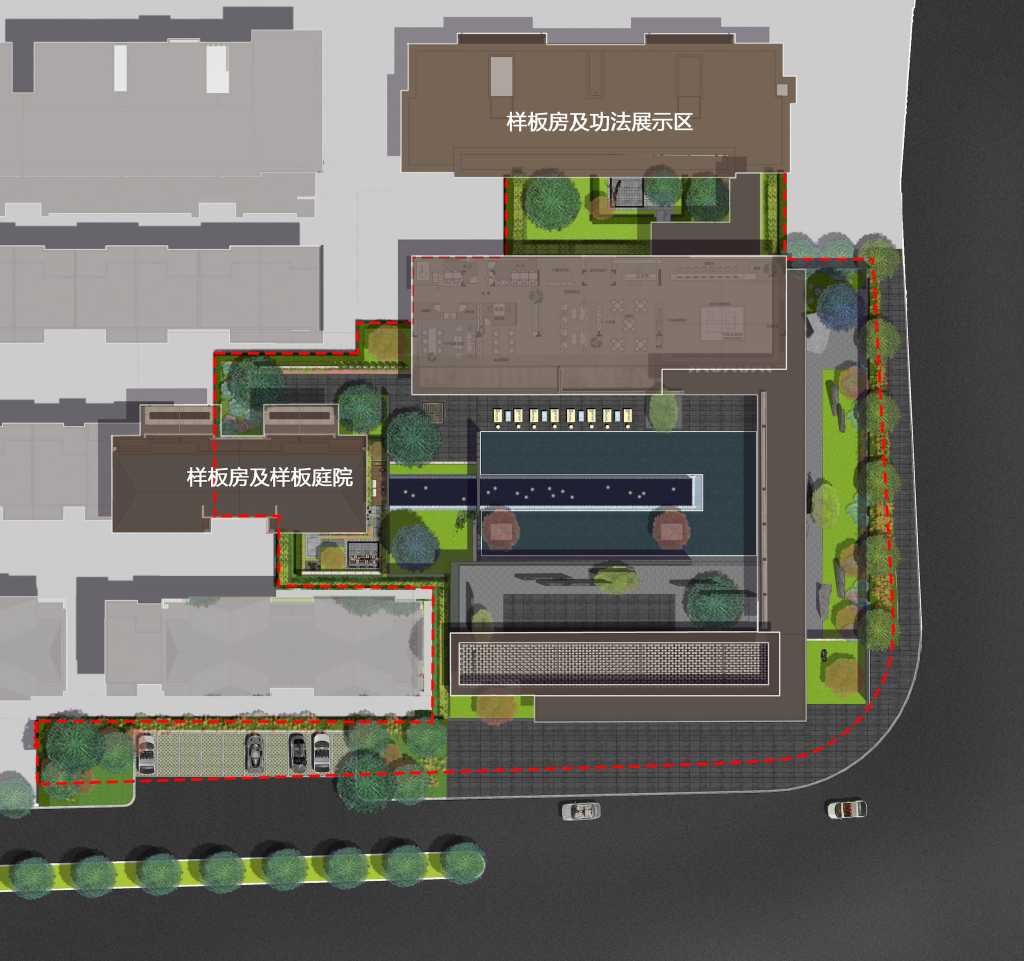
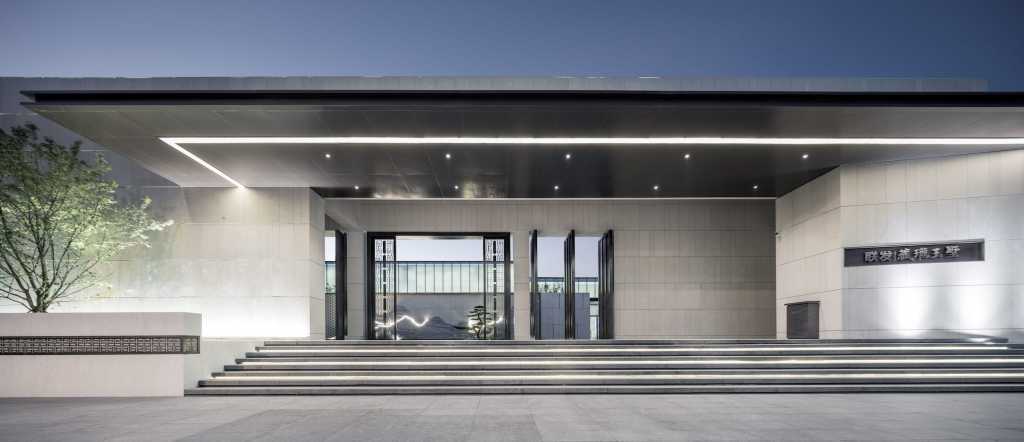
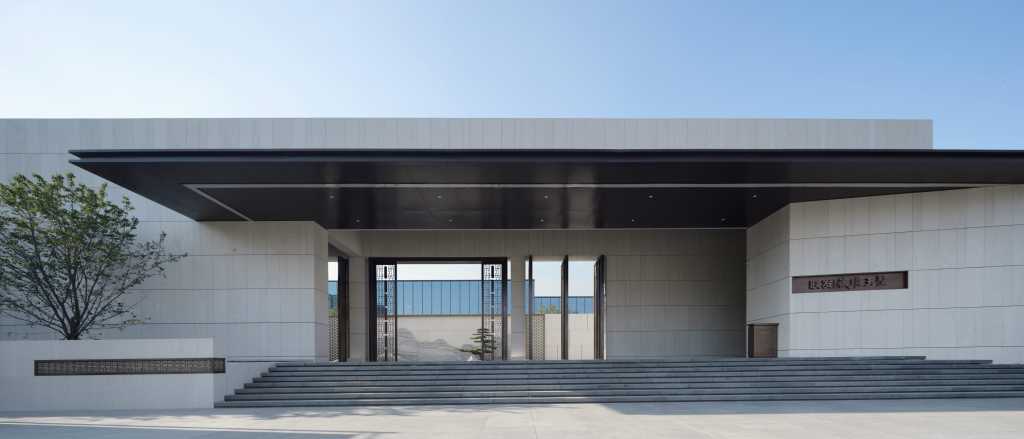
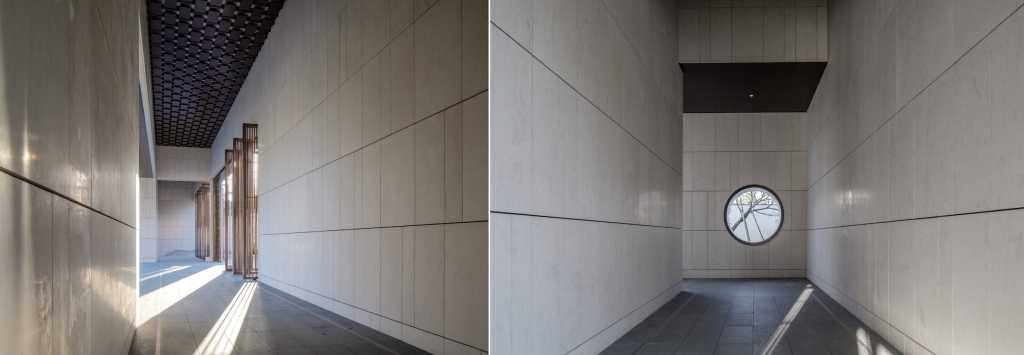

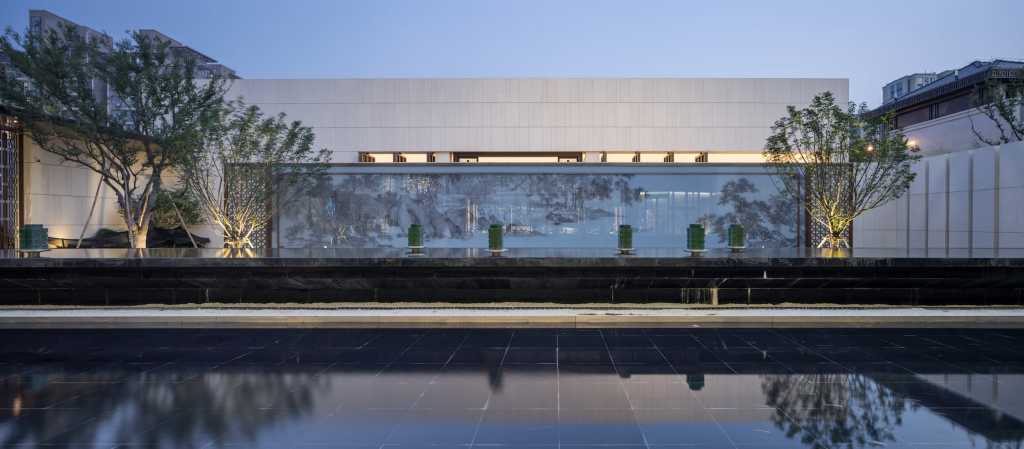



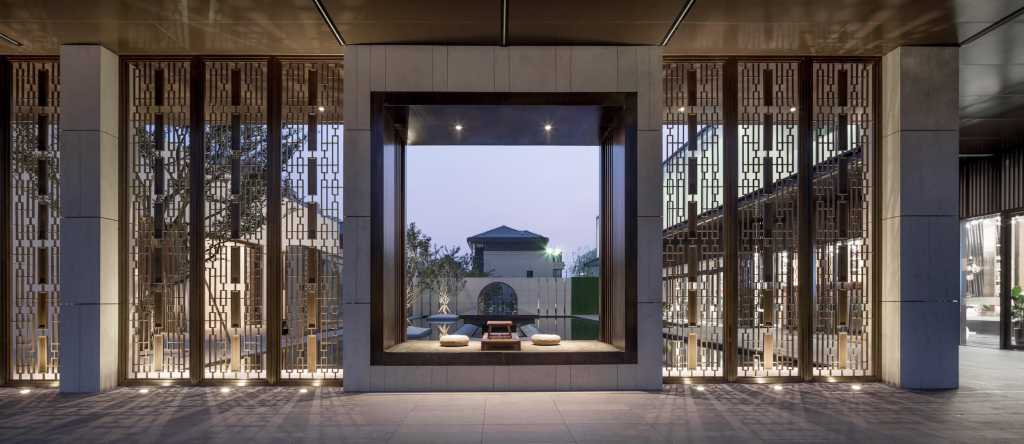
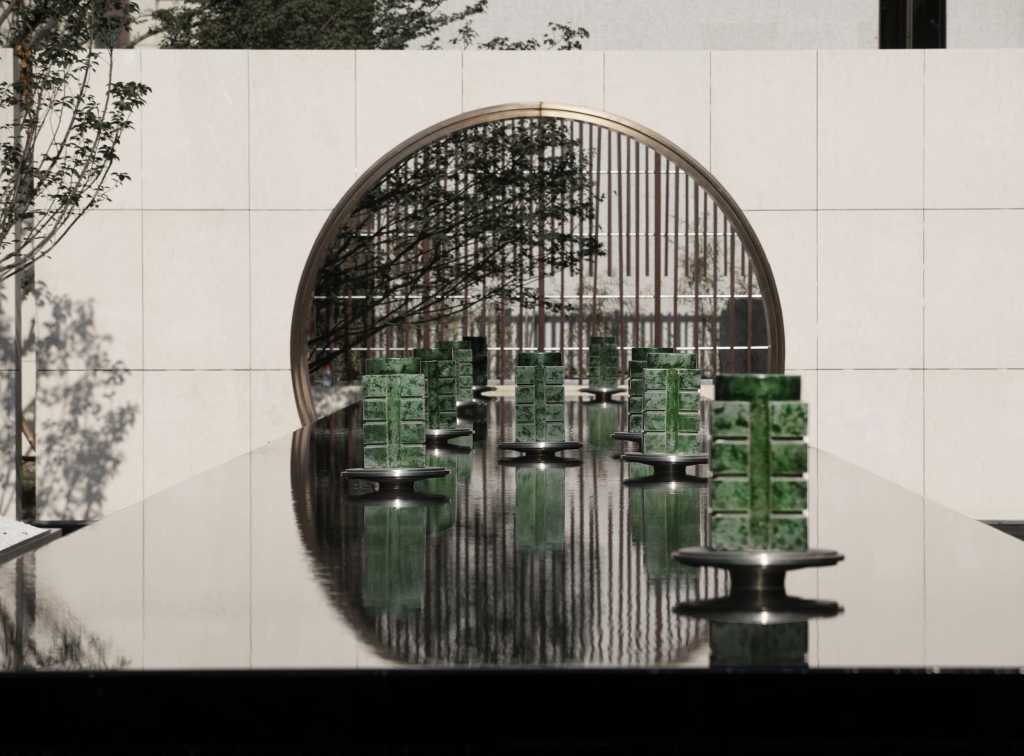
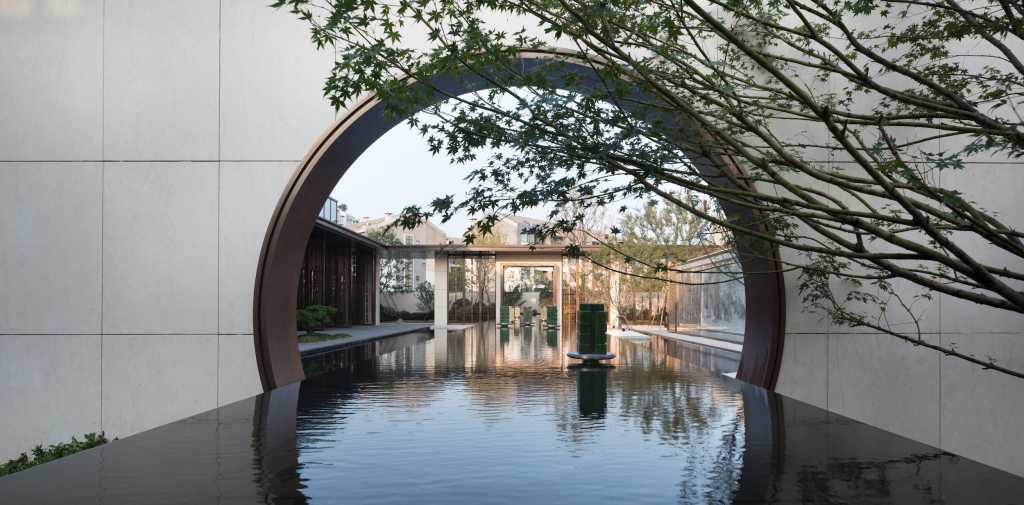


0 Comments