本文由DDON笛东授权mooool发表,欢迎转发,禁止以mooool编辑版本转载。
Thanks DDON for authorizing the publication of the project on mooool, Text description provided by DDON.
DDON笛东:“欢声笑语,岁月静好,生活本该如此!”
城市必须不再像墨迹、油渍那样蔓延。一旦发展,他们要像花儿那样呈星状开放,在金色的光芒间交替着绿叶。——伯特里克 格迪斯《进化中的城市》
DDON: Laughter and joy, years are quiet, life should be like this!
Towns must now cease to spread like expanding ink-stains and grease-spots; once in true development, they will repeat the star-like opening of the flower, with green leaves set in alternation with its golden rays. ——Patrick Geddes《Early Urban Planning》
▼项目视频 Video
01 契机—从更高角度的展望,到回归设计的本真|From looking back in a higher level to returning to the true nature of design
相对于20世纪工业化大发展所带来的城市危机而言,我国城市当前正值一个新的“危机”时代,在于城市正在“土地利用的展”“生态空间的守”之间急速地切换着模式。经济建设、土地利用、自然空间此消彼长的相互制约,使得挖掘综合人居城市景观变得尤为急迫且重要。
人居环境历经“乡土中国”到“单位中国”再到“社区中国”三个时代的变迁,逐渐变得装饰化、从众化、狭窄化,配套商业的目标局限于对消费者的吸引,拥挤的街道看不见互动和交流,城市、街景、记忆失去了色彩。
我们想要做的,是回归场所设计的本真,给予使用者能够自由奔跑的大地、可以触摸的花草、拥有温度的灯光;每个人都可以在这里找到生活的平衡,获得参与感和归属感,我们相信,未来理想社区是人文与自然的回归,是一个自由呼吸的乐园,包容、柔软的存在。
Compared with the urban crisis brought about by the great industrialization development in the 20th century, Chinese cities are currently in a new ‘crisis’ era, where cities are rapidly switching their mode between ‘development of land use’ and ‘protection in ecological space’. Economic construction, land use, and natural space are constrained by the ebb and flow of each other, making it extremely urgent and important to explore the urban landscape of integrated human settlements. Having gone through the three eras of ‘local China’ to ‘unit China’ and then ‘community China’, the human living environment gradually became decorative, herd, and narrow.
The goal of supporting commerce is limited to consumer attraction. Interaction and communication cannot be seen in the crowded streets of China. Besides that, memories, the street, and the city have lost their color.
What we want to do is to return to the authenticity of place design and give users a freely running ground, touchable flowers and plants, and light with warmth. Everyone could find a balance in life, get a sense of participation and belonging. We believe that the ideal community in the future is the return of humanity and nature, a paradise of free-breathing, and a tolerant and soft existence.
▼未来社区概念 The concept of future community
未来社区的构建应更加尊重人居社区文化,将自然与生活结合,用场所容纳情感,对城市空间做出有价值的回馈。
The construction of a future community should respect the culture of residential communities more, integrate nature and life, accommodate emotions by space, and give valuable feedback to urban space.
02 解题—从深入挖掘场地需求,到想寻找项目突破口|From deeply digging in the demand of the site to seeking the breakthrough of the project
本案位于安徽省六安市金安城区,周边交通便利,配套完善。在对场地周边的分析中我们发现:虽然被密集的居住区包围,但能够满足市民外出活动的空间却近乎缺失。我们不禁思考,大量的居民被囿于小区之中,这里是否需要一个“家门口的活动中心”让大家走出家门,参与到公共活动当中。
逼仄的休闲运动空间仍旧是居民甘之如饴的夜间放松点,围栏与马路之间的狭小区域成为居民广场舞聚集地。本该服务于人民的城市空间却因居民活动变得有些局促、混乱,而回望场地内部,综合大盘、商业住宅一体化的规划条件或许可以支撑我们,在打造城市开放空间的基础上找到场地的破题思路。
This project is located in Jin’an district, Lu’an, Anhui, with convenient transportation and complete supporting facilities. By analyzing the surroundings of the site, we find that even though this place is embraced by dense residential areas, there is almost no space for citizens to go out. We cannot help thinking about whether there is a need for an ‘activity center at the door of the house’ for everyone to go out and participate in public activities, since a large number of residents are confined in the community.
The cramped leisure and sports space is still a place for residents to relax at night, and the narrow area between the fence and the road can become a gathering place for residents’ square dancing. The urban space that should have served the people has become a bit cramped and chaotic due to citizens’ activities. However, looking back to the interior of the site, the planning conditions of the integrated market and the integration of commercial and residential buildings may be able to support us and we may find a solution to the site based on creating an open urban space.
▼场地周边居民生活情景 Living scenes of residents around the site
在梳理项目的过程中,分挖掘三个关键点:
其一:本案用地面积达到25.8w平方米,包含6w多平方米的商业与19w平方米住宅,以“未来综合社区”为导向发展集商业、公园、居住、文化、教育一体的新城市中心,商住一体的综合优势为后期的社区规划提供了有利条件。
其二:基地西南角为人流汇聚路口,贡献出有利的商业旺角空间,30m宽U型绿线环绕为项目增添了生态价值,为打造六安最具绿色生态、最具艺术性的开放性城市空间提供了有力支撑。
其三:聚焦示范区内部,基地西南角作为场地最高点提供了有利的视觉高度,助于视觉汇聚点的打造;同时将未来商业、城市广场、主题街区、开放公园等多元产品纳入场地,成为人气驻足的理想社区。
In the process of sorting out the project, three key points were explored:
First, the land area of this project reaches 258,000 square meters, including more than 60,000 square meters of commercial and 190,000 square meters of residential buildings. Besides that, it is trying to develop a ‘comprehensive community in the future’ in the orientation of a new urban center integrating commerce, parks, residence, culture, and education, as well as commercial and residential integration. All these comprehensive advantages provide favorable conditions for the later community planning.
Second, the southwest corner of the site is an intersection where people gather, which forms a favorable commercial space. The 30m wide U-shaped greenbelt adds ecological values to the project and provides powerful support to create the most ecological and artistic open urban space in Lu’an.
Third, focusing on the interior of the demonstration area, as the highest point of the site, the southwest corner of the base provides a favorable visual point, which helps create a visual convergence point. At the same time, it incorporates multiple products such as future commerce, city squares, themed blocks, and open parks into the site. All those conditions can contribute it to become an ideal community where popularity stops.
▼场地分析 Site analysis
我们希望建立“商业购物-绿色自然-文化浸入-乐活居住”的社区综合体展示面,颠覆传统意义上强调社区私密性的第一排序,注重综合性与参与性,强调缤纷、共享、多元、体验,站在城市的角度,构建未来社区,传递设计价值,创造温情的人居环境。
We hope to establish an exhibition window of a community complex that combines commercial shopping, green nature, cultural immersion, and lively living, subverting the traditional priority of community privacy, focusing on integration and participation, and emphasizing colorfulness, sharing, diversity, and experience. We also hope to build future communities, deliver design value, and create a warm living environment at the level of the city.
▼普通社区与综合社区 Regular community and comprehensive community
03 回应—从场地的观众,到场所的参与者|From the audience of the site to the participants of the site
在聚焦场地设计的过程中,我们以功能的划分为切入点根据时间线进行梳理:Shopping Mall作为未来的核心商业区,前期承担了一部分售楼处的功能,这就使得城市入口广场在昭示性和引流上显得格外重要。售楼处在售房结束后将作为主力店进行改造,因此前场的商业空间我们用更偏向自然、雅致的手法植入一片小资的“绿色森林”,打破常规商业硬质、暴露的特点,提升整体的品质感。同样,作为从商业走进社区的过程,社区商业前场的儿童游乐区则成为承上启下的关键一环,丰富的游戏体验将这里变成一个公共公园,强烈激活了场地的参与性,点亮了城市空间。而位于场地北侧的社区入口前场,我们用规则有序的线条、整齐阵列的树列又将场所情绪拉回静谧,给社区居民以开敞大气、自然雅奢的归家体验。
整个设计过程实现了利用商业的开放性,把社区的内在服务转为外在;充分发挥50m宽绿带的自然价值,形成集城市街角、带状公园、温情社商、礼仪入口多功能空间完整一体的序列体验感受,用理性和艺术,营造一个有生活味、烟火气、生动活力的社交场地。
In the design progress,we use the division of functions as the entry point and sort out the design logic according to the timeline. As the future core business district, Shopping Mall serves as a part of sales office function in the early phase, making the city’s entrance plaza extremely important in terms of visibility and drainage. The sales office will transform into the main store after the completion of the sale. Therefore, we use a more natural and elegant way to implant a petty bourgeoisie “green forest” in the commercial space of the front field, breaking the rigid and exposed characteristics of conventional business and improving the overall sense of quality. Similarly, as a changing process from commerce to the community, the children’s play area in the commercial front of the community has become a key part between the previous and the next. The rich game experience turns this into a public park, which strongly activates the site’s participation and lights up the city area. At the entrance of the community, the north side of the site, we used regular and orderly lines and a neat array of trees to bring the mood of the place back to tranquility, giving community residents an open, natural and luxurious home experience. While at the entrance of the community, the north side of the site, we used regular and orderly lines and a neat array of trees to bring the mood of the place back to tranquility, giving community residents an open, natural and luxurious home experience.
The whole design process reaches the goal of making full use of commercial openness and transforming the internal services of the community into external ones. The 50m wide green belt plays a vital role of natural value in forming a complete multifunctional space and a feeling of a sequence. In that case, the project creates a lively, dynamic, pyrotechnic social space by rationality and art by integrating urban street corners, strip parks, warm social business, and ceremonial entrance.
▼设计呈现动图 Design presentation animation
▼项目鸟瞰 Project bird’s eye view
商业展示面—人气聚合的商业都会|Business metropolis with popularity aggregation
城市入口广场是以后商业mall的主入口,我们留出宽敞的广场给城市街角无限可能性,这里是城市社交的集中地、是傍晚周边居民休息聊天的广场、是人气聚合的商业大都会;用流光溢彩的精神堡垒召唤着市民参与,通过线性序列的铺装、俏皮阵列的路灯、潺潺的流水、供人停歇的大坐凳、互动装置,一步步引人入胜,呈现活力缤纷的城市商业主界面。
The city entrance plaza is the main entrance of the commercial mall in the future. We set aside a spacious plaza to give unlimited possibilities to the city’s street corners, which is a gathering place for urban social networking, a plaza for surrounding residents to rest and chat in the evening, and a popular commercial metropolis. The luminous spiritual fortress calls the citizens to participate. Through a linear sequence of paving, a lively array of lights, the gurgling water, the large stools for people to rest, and the interactive installations, the plaza attracts people a lot step by step and eventually presents a vibrant and colorful appearance of the city.
▼人气聚合的商业都会 Business metropolis with popularity aggregation
▼城市街角广场动图 City corner square animation
▼城市街角广场夜景鸟瞰 Aerial view of city corner square at night
▼流光溢彩的精神堡垒与“裸眼”3D屏展示都会魅力 The radiant spiritual fortress and the “naked eye” 3D screen displaying the charm of the city
▼超大的景观座凳是居民休闲的心仪场地 The huge landscape seat is a favorite place for residents to relax
▼灵动的水景倒映着斑驳的树影 The dappled shadows of the trees are reflected in the agile waterscape
▼俏皮阵列的路灯 Playful array of street lights
▼夜幕下的灯光互动 Lighting interaction at night
▼嬉戏蹦跶的小朋友 Playing kids
休憩与集会—绿荫环绕的商业综合体|Commercial complex with greenery surrounded
作为主力店的前场商业空间,希望营造供人放松的小资林下休憩场地,菱形树阵广场与看台剧场的结合丰富了社区商业的竖向关系;细腻的马赛克铺装界定出一抹绿茵,吃冰淇淋的小熊在记忆大树下呼朋引伴,成为场所的记忆点。
As the main store of the former commercial space, the park-commercial complex creates a relaxing place under the forest. The combination of the diamond-shaped tree array square and the grandstand theater enriches the vertical relationship of the community’s business. The delicate mosaic paving defines a touch of greenery, and the little bear having ice cream greets friends and accompanies them under the trees of memory, becoming a memory point of the place.
▼绿茵环绕的公园商业综合体 Park commercial complex surrounded by greenery
“去过很多地方,走过很多路,仍忘不了童年的朋友和院子里的那棵大树。”
许多情感的记忆来自于空间里一些独一无二的特征,时代创造的不应仅仅只是网红,更需要能够被永远铭记的情感场所。
‘I’ve been to many places and walked many roads, but I still can’t forget my childhood friends and the big tree in the yard.’
Many emotional memories come from some unique characteristics in the space, and the times created by the times should not be just Internet celebrities. We need more emotional spaces that can be forever remembered.
▼商街与绿意的碰撞 The combination of commercial streets and greenery
▼大树下的悠长时光 A long time under the big tree
▼建筑在树林的掩映下格外优雅 The building is more elegant in the shadow of the woods
▼有小熊陪伴的许多日子 Plenty of memories with little bears
▼孩童在它的目光里慢慢长大 The child growing up slowly in its eyes
▼度过花样年华 Year by year
儿童综合活动空间—多元一体沉浸式商业公园|Multi-integrated immersive business complex
在社区商业街的前场空间,我们结合30米绿线公园打造了24小时全龄嗨玩公园。旭辉小熊IP雕塑作为主题形象立于儿童综合活动区的中心,结合多色彩的地面铺装满足孩童的艺术幻想;竹木造型包裹形成的地形成为小朋友们攀爬探险、肆意欢乐游戏的多功能场所。全龄廊里融合秋千、吊环、爬网等十余种健身设施,为雨天的户外活动撑起庇护所;街头热血半篮场地则成为COOL BOYS 的聚集PK台。最后,微笑连廊作为嗨玩公园的入口,欢迎来自四面八方的参与者。
这些不同功能的场景互相穿插、结合, 让这里形成一个新锐时尚的沉浸式主题商业公园。
In the front space of the community commercial street, we create a 24-hour all-age fun park with a 30-meter green line park. As a theme image, the CIFI Little Bear IP sculpture stands in the center of the children’s comprehensive activity area that is combined with multi-color ground paving to satisfy children’s artistic fantasy.
The terrain formed by the bamboo and wood shape wraps becomes a multi-function for children to climb, explore, and play freely place.
▼“play“到底,嗨翻天 Play until the end
▼热闹的游乐园 Lively amusement park
▼构成艺术的种植空间 Artistic planting area
▼手牵手,爬到山丘之上 Climbing up to the top of the hill hand in hand
▼微笑城市展厅 Exhibition of smile city
▼小朋友的天地 Children’s heaven
▼色彩绚烂的游乐场 Colorful amusement park
▼让孩子们愉快的奔跑嬉戏 Children playing happily
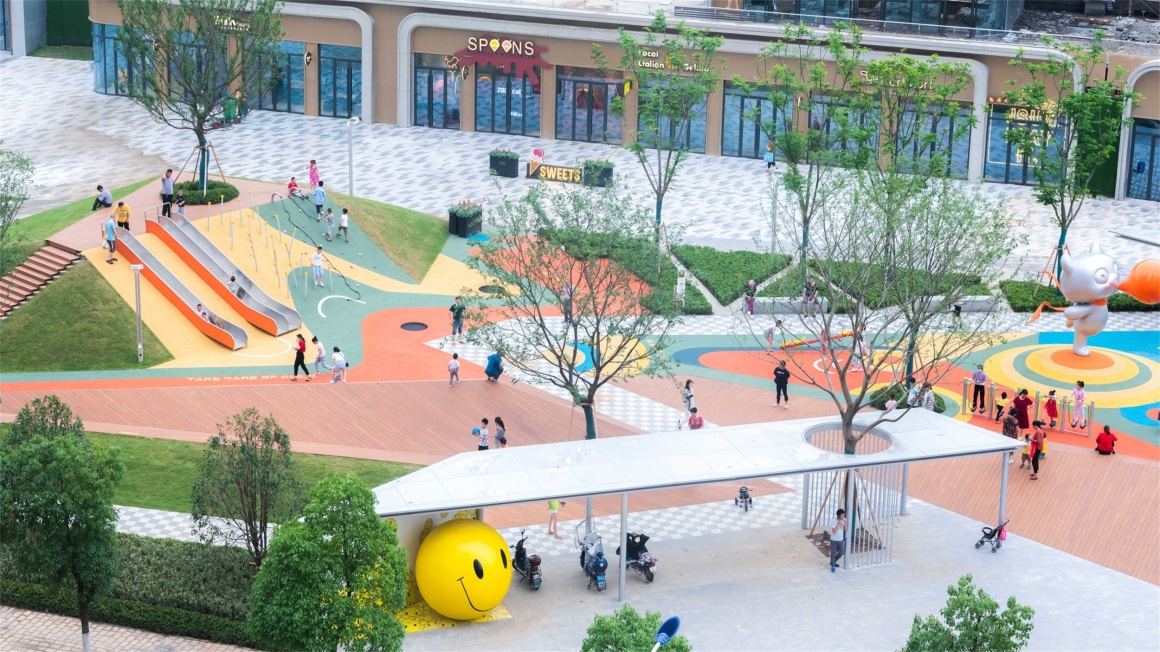 ▼童年是泡泡糖的味道 Childhood with the taste of bubble gum
▼童年是泡泡糖的味道 Childhood with the taste of bubble gum
▼家门口的小山丘 Small hills in front of your home
▼在山丘上玩耍 Playing on the hill
▼感受大地艺术的陪伴 Feeling the accompany with ground art
▼林中欢快的爬上滑下 Sliding from the forest happily
▼山丘上互相搀扶的快乐 The joy of supporting each other on the hill
▼小山丘成为欢声笑语的聚合地 Small hills become a gathering place for laughter and laughter
▼游乐或者发呆 Play and stay
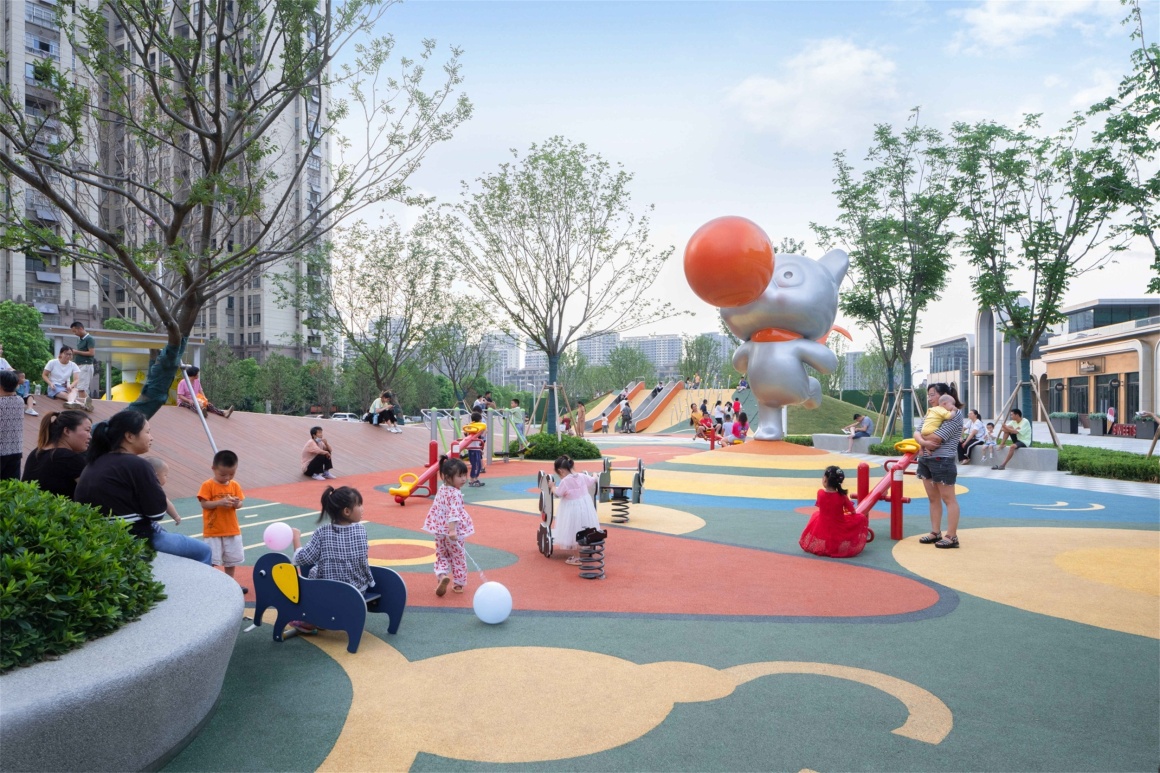 ▼小熊脚底的爱心 Love under the bear’s feet
▼小熊脚底的爱心 Love under the bear’s feet
▼全龄廊 All-age landscape structure
▼几何构成感的造型 Geometric composition
▼多样化的健身方式 Multiple fitness ways
▼吊环和爬网 Rings and crawls
▼被拽住尾巴的童年 The childhood tail is caught
▼倾斜的游戏 Tilt game
▼热血球场 Hot Blood Stadium
▼球场是男孩们的快乐 Heaven for the boys
▼夜晚也是热闹的赛场 A lively stadium at night
▼商业氛围包装 Commercial environment
▼草莓味的甜筒店 Strawberry cone shop
▼温暖的灯光 Warm lights
▼被温暖治愈 Cured by the warmth
尊贵雅奢的归家体验—社区入口|Community entrance
挺拔秀丽的乔木列植两侧,整形灌木将空间变得柔和亲切。居民在归家的途中,能够在此减轻视觉的疲劳,享受舒适自然的风景。道路中间是规整的造型水景,低矮喷泉和暖色灯光点缀其间。从缤纷嗨玩公园到未来社区大堂,归家道路的仪式感,令人心驰神往。
Planted on both sides of the road, the tall and beautiful trees and the plastic shrubs make the space soft and cordial. On the way back home, residents can enjoy the comfortable and natural scenery here. A neatly shaped waterscape dotted with low fountains and warm lights is in the middle of the road. From the colorful fun park to the future community lobby, the ritual sense of the way home is fascinating.
▼社区入口 Community entrance
▼倒映于水面的社区大堂 The community lobby reflected on the water
▼涌泉如星光点点 Spring is like stars
▼路过波光里的静谧 Passing by the tranquility in the waves
▼潺潺流水 Gurgling water
▼细节与品质感 Details and quality
回甘—从春夏秋冬,到日日夜夜|From four seasons to day and night
从最开始对场地的构思、拆解,到最终完整的诠释出场地的独特语言,场地从一片空白成长为六安城区内超人气开放公共空间。我们在整个过程中几经探索,从城市发展与需求入手,将商街、自然、社区有机整合在一起,用艺术、趣味、色彩、科技去打动观众,让他们成为空间的参与者,赋予场地生命力。
From the initial conception and dismantling of the site to the complete interpretation of the unique language of the site, we make the site from a blank space to an open public space with extreme popularity in Lu’an City. We explore a lot during the whole progress, beginning from the urban development, combining commercial block, nature, and community, touching the audience with art, fun, color, and technology, and letting them be the participants of the space, which gives the venue vitality.
▼热闹的商业广场 Lively commercial plaza
▼台阶剧场成为傍晚邻里交流的场地 Step theatre becomes a venue for neighborhood communication in the evening
▼乐活公园成了城市片区最热闹的场地 Lively park has become the most lively venue in the city
▼来自六安旭辉的生活故事正在上演 The life story from Xuhui Lu’an is being staged
鲜活而生动的日常活动场景总是最美的风景,伴着朝阳或黄昏,人们在这里生活,在这里游戏,欢笑或者惬意享受。
或许最有意思的剧本往往就发生在我们身边,人与人丰富的情感交流,才是生活中最珍贵而平凡的快乐。
The lively and vivid scenes of daily activities are always the most beautiful scenery. Accompanied by the sunrise or dusk, people live here, play games, laugh or enjoy it comfortably.
Perhaps the most interesting scripts often happen around us, The rich emotional communication between people is the most precious and ordinary happiness in life.
▼施工小剧场 Construction theatre
项目施工经历了炎热酷暑,67个日日夜夜,期间重重挑战,感谢所有为项目付出的人,让欢声声笑语能在此定格!
The construction of the project has gone through scorching heat, 67 days and nights, with many challenges during the period. Thanks to all those who have contributed to the project. Let the cheers and laughter freeze here!
项目名称: 六安旭辉中心
项目地点: 安徽省六安市
业主单位:旭辉集团·皖赣区域集团
甲方团队:周炳玥、母莉娜、邹翔、王志刚、娄梦玲、谢凯、吴波、周洋、马君飞、章玮、杨锴、樊石
项目面积:约21000㎡
建成时间:2021年6月
景观设计:DDON笛东
景观软装设计:上海张向明景观软装
商业包装设计:上海伟途设计
标识设计:合肥天工标识标牌有限公司
施工单位:上海沪虞园林绿化有限公司
项目摄影:邱日培
Project name: Lu’an Xuhui Center
Project location: Lu’an City, Anhui Province
Estate Owner: CIFI Group• Wangan Regional Group
Clients team: Zhou Bingyue, Mu Lina, Zou Xiang, Wang Zhigang, Lou Mengling, Xie Kai, Wu Bo, Zhou Yang, Ma Junfei, Zhang Wei, Yang Kai, Fan Shi
Project area: about 21,000 square meters
Completion time: June 2021
Landscape design: DDON
Landscape Soft Decoration Design: Shanghai Zhang Xiangming’s Landscape Soft Decoration
Commercial packaging design: Shanghai Weitu Design
Logo Design: Hefei Tiangong Logo Sign Co., Ltd.
Construction company: Shanghai Huyu Landscaping Co., Ltd.
Project Photography: Qiu Ripei
“ 项目回归场所设计的本真,满足全龄化的使用者,通过不同功能的场景互相穿插、结合, 形成一个新锐时尚的沉浸式主题商业公园。”
审稿编辑:王琪 -Maggie
更多 Read more about: DDON笛东


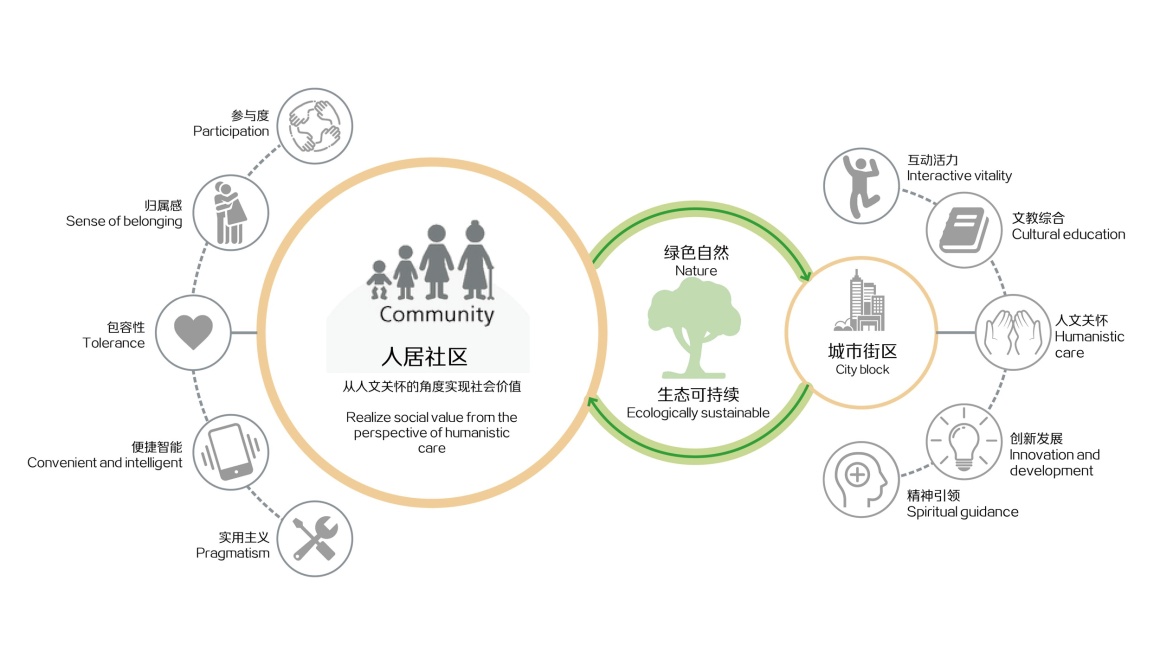
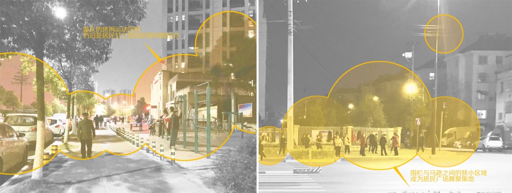
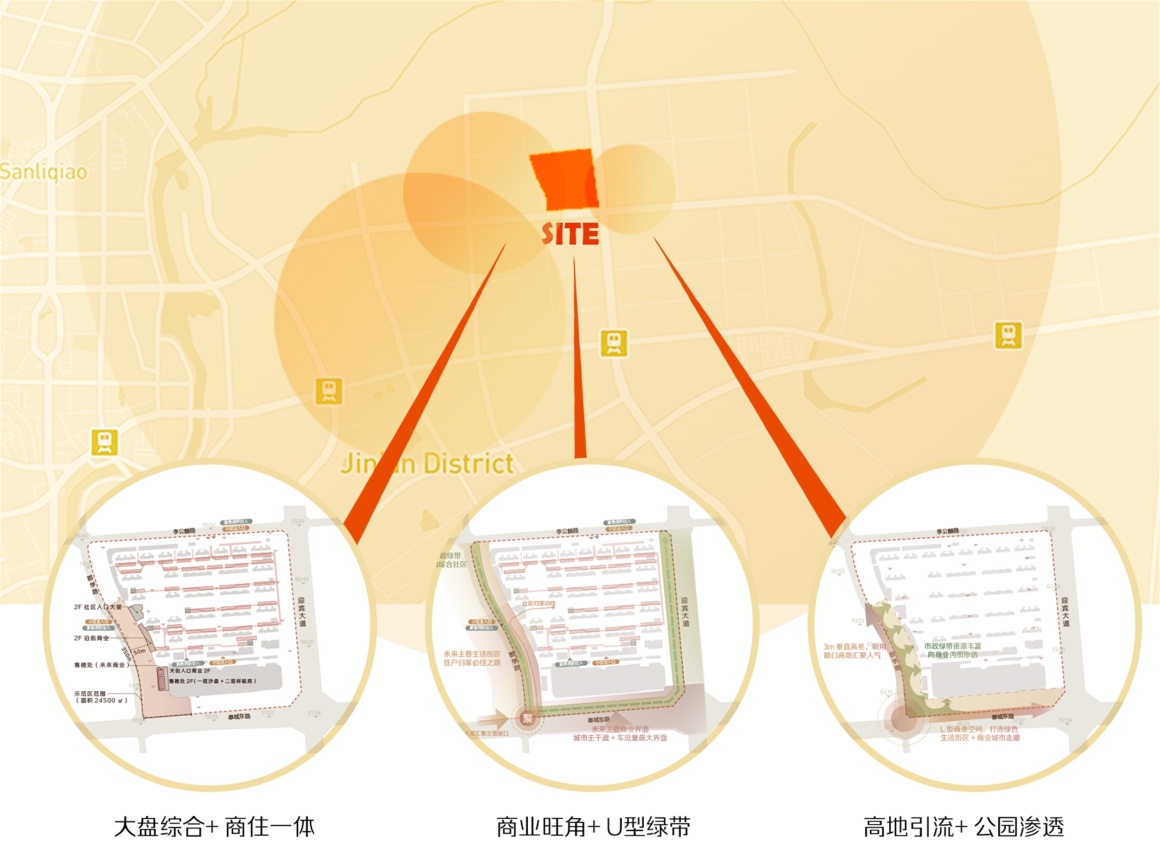


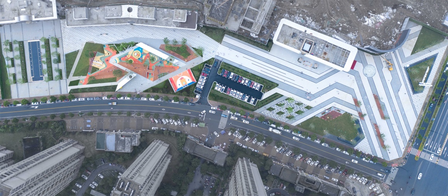
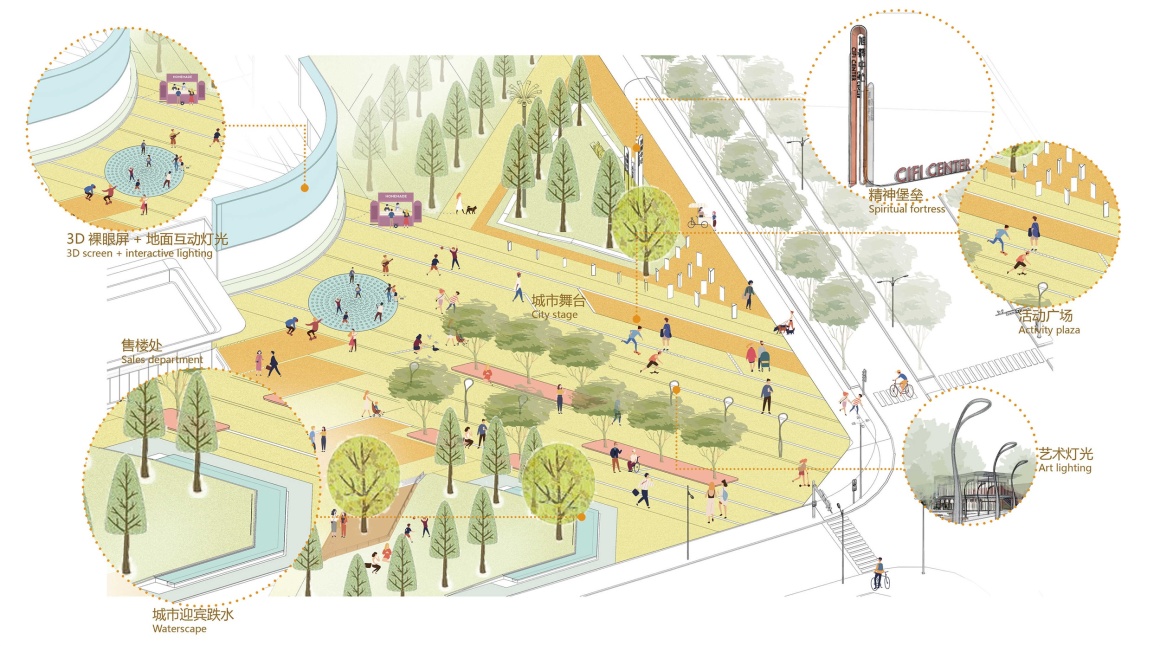
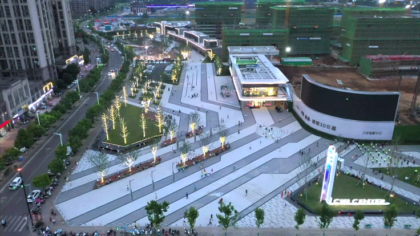
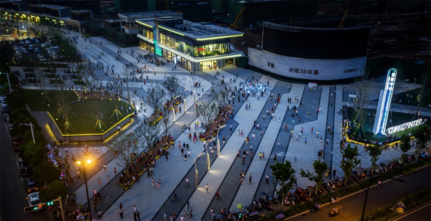

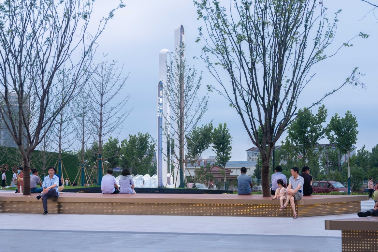
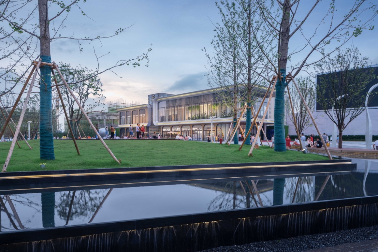
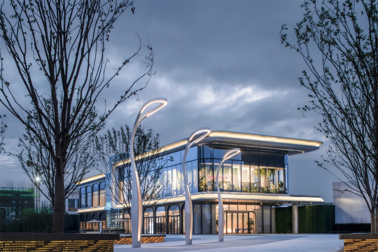
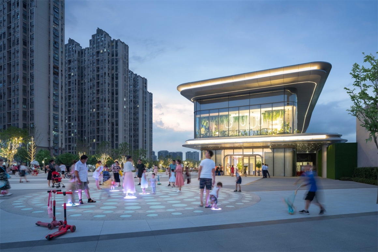
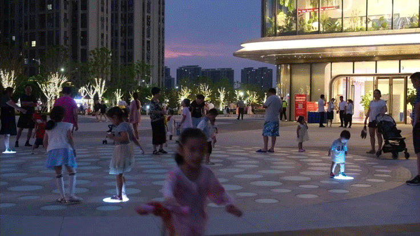
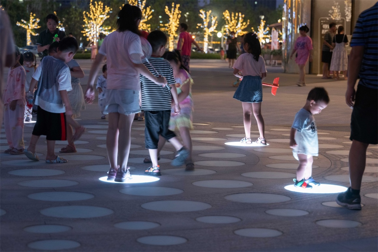

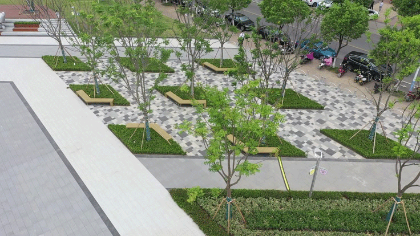

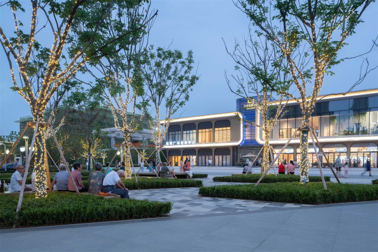
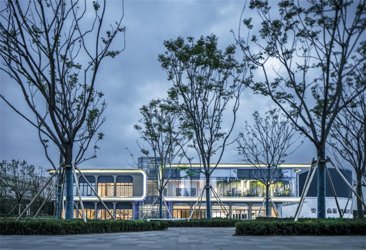

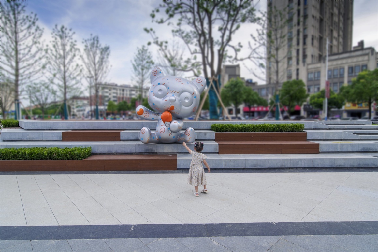

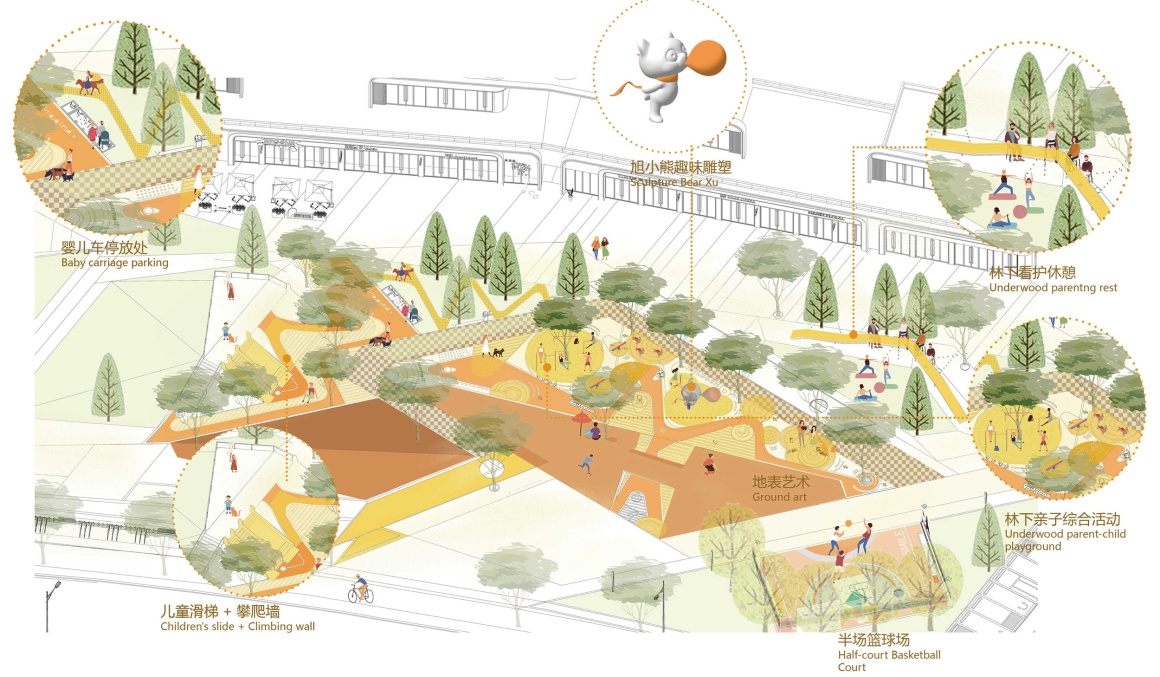
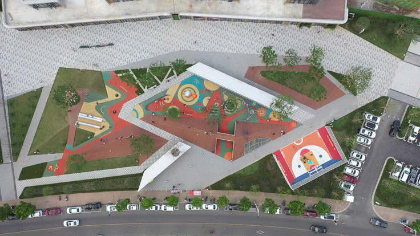
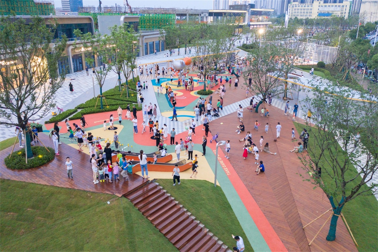


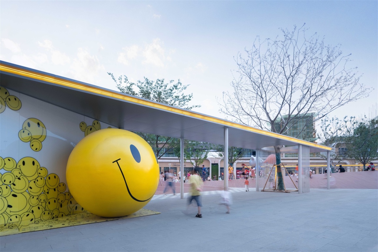


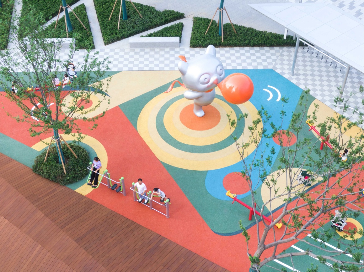

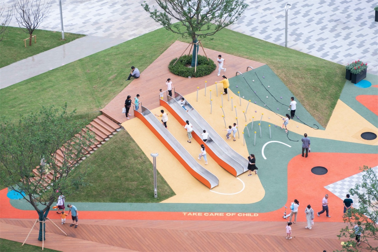

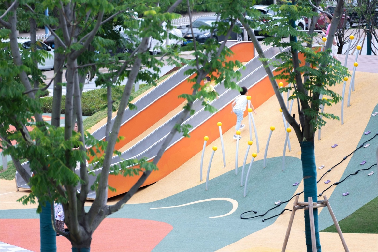
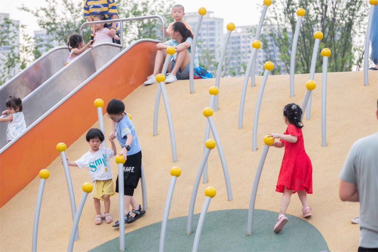

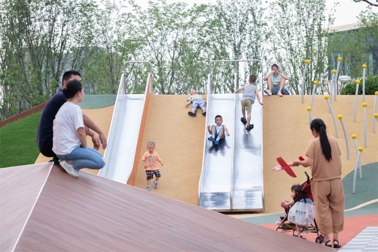
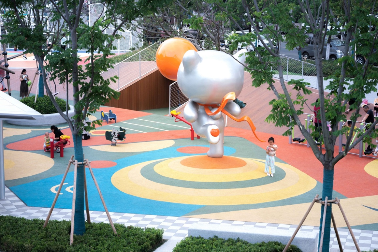
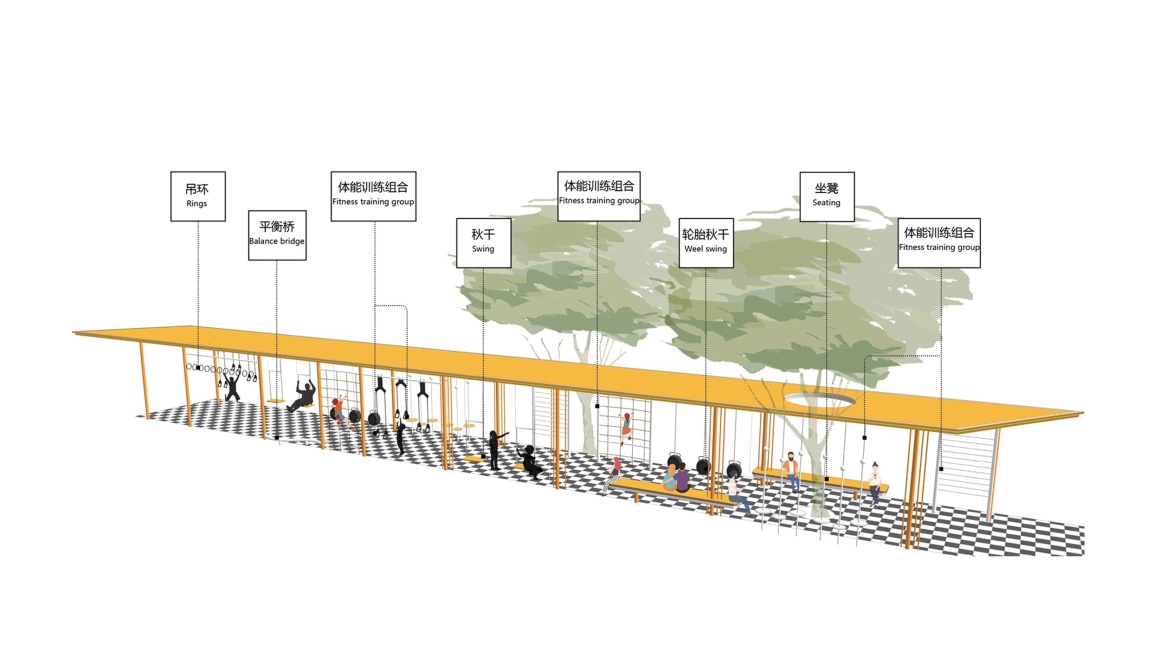
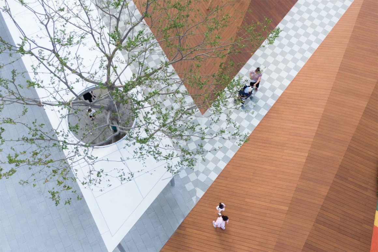



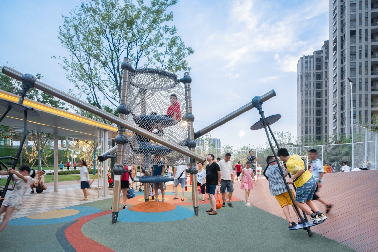

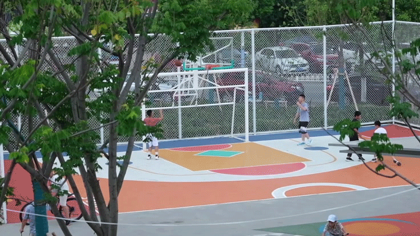
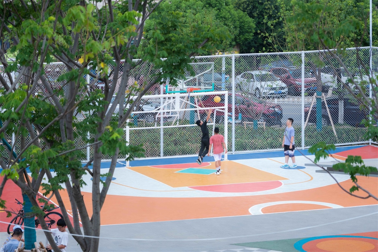
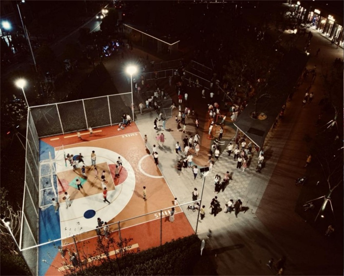



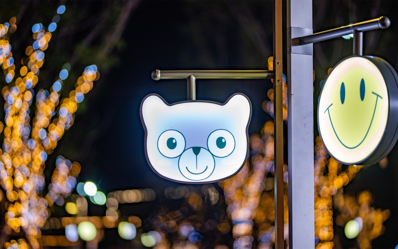
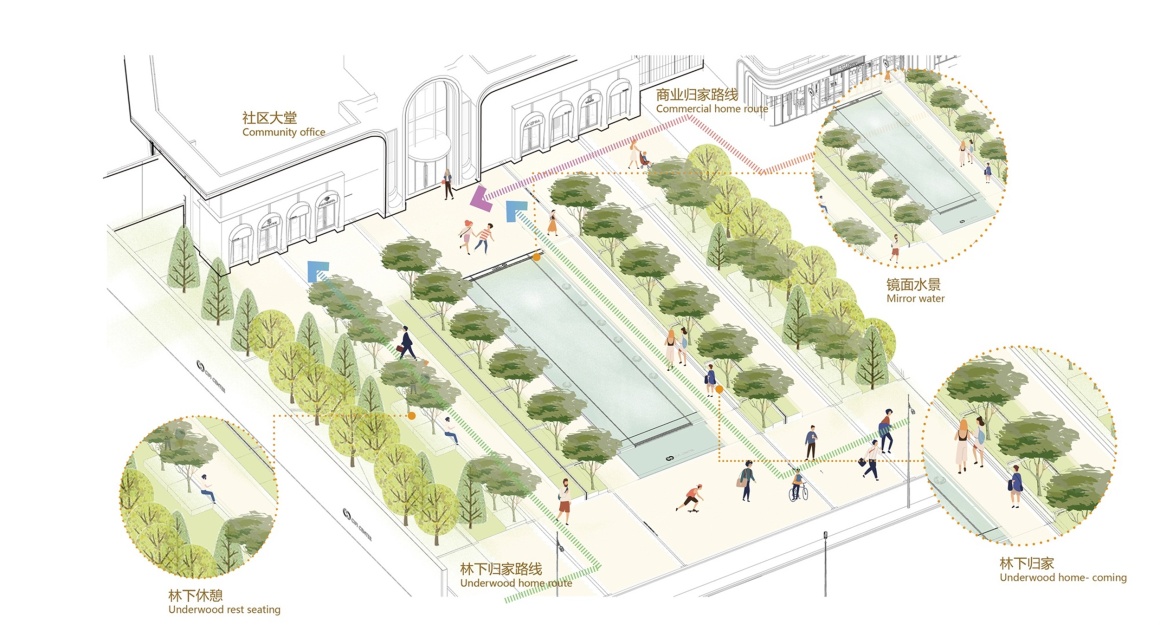

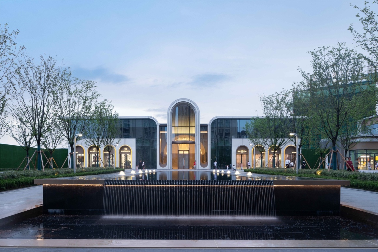
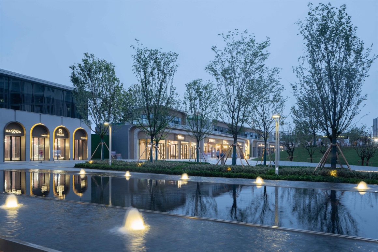

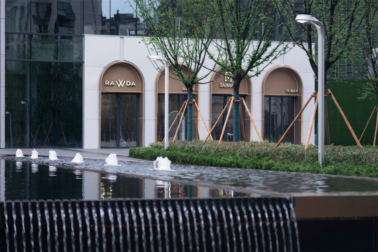
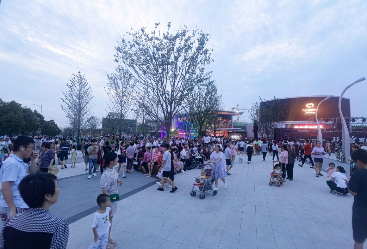

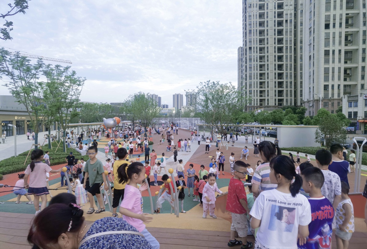
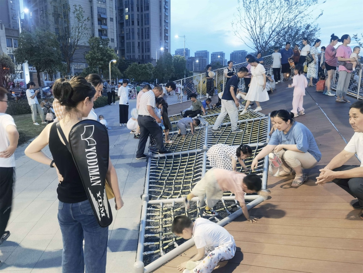
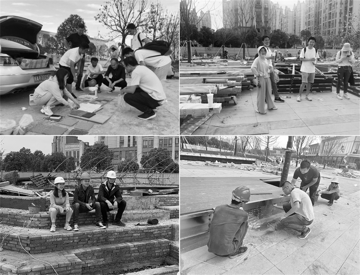


0 Comments