本文由 GND杰地景观 授权mooool发表,欢迎转发,禁止以mooool编辑版本转载。
Thanks GND for authorizing the publication of the project on mooool, Text description provided by GND.
GND杰地景观:鼓浪屿位于福建九龙江入海口,与厦门岛隔鹭江相望。基于突出的普遍价值,鼓浪屿历史国际社区于2017年在波兰克拉科夫举行的世界遗产大会上,被正式列入世界文化遗产。
GND: Kulangsu Island is located at the estuary of the Chiu-lung River in Fujian Province, facing Xiamen Island across the Lujiang River. Based on its outstanding universal value, Kulangsu, a historic international settlement, was officially listed as a world cultural heritage at the World Heritage Conference held in Krakow, Poland, in 2017.
▽项目视频 Video
# 场所精神的传承和延 To Continue the Genius Loci of Campus Culture
厦门工艺美术学院前身是1951年成立的私立鹭潮美术学校,是新中国最早成立的工艺美术院校,1993年正式挂牌成为“福州大学厦门工艺美术学院”,随着教育需求及规模的变化,2010年校园整体搬迁至集美区大学城后,鼓浪屿校区一直处于空置状态。2018年,福州大学与联发集团合作,启动这座旧校区的修缮提升项目,从而适应新的城市发展需求。
The predecessor of the Xiamen Academy of Arts and Design was the Private Lucao Art School, the earliest arts and design school founded in New China in 1951. It was officially registered as the Xiamen Academy of Arts and Design of Fuzhou University in 1993. With changes in educational demands and scale, the entire campus was relocated to the University Town in Jimei District in 2010. Since then, the Kulangsu campus has been vacant. In 2018, Fuzhou University and Lianfa Group cooperated in launching the project of renovating and improving the old campus, hoping to adapt to the new demands of urban development.
# Status Analysis 现状分析
工艺美院位于厦门鼓浪屿西北角,距离内厝澳码头150m 左右。南侧为西苑路,西、北侧为康泰路和鼓声路,东侧为鸡山路。校园内存有20 世纪90 年代欧陆风格建筑(综合楼)、60—70 年代风貌建筑(主副教学楼、雕塑工作室)和60—70 年代的普通建筑(男女生宿舍楼、实验室)三种建筑类型。
Located in the northwestern corner of Kulangsu Island, Xiamen City, the Kulangsu Art Park is 150m away from the Neicuoao Pier. It faces Xiyuan Road in the south, Kangtai Road and Gusheng Road in the west and north, and Jishan Road in the east. Buildings of three architectural types can be found on the campus, including the European-style buildings of the 1990s (comprehensive buildings), buildings of the 1960s and 1970s styles (the main and deputy teaching buildings and the sculpture studio), and ordinary buildings constructed between the 1960s and 1970s (dormitories for men and women and lab).
▽原建筑功能分析 Functional Analysis of Original Architecture
项目原址上校园整体空间布局规整,院落层次分明,地形高低错落。虽然已经空置了8年,但走进校园里,我们依然能感受到浓郁的艺术气息和清幽雅致的校园环境。筼筜湖畔的“白鹭女神”雕塑坐落在道路一旁,教学楼与成荫绿树相对,楼梯口旁造型各异的成排白色雕塑,让人清爽悦目。
On the original site of the project stands a campus with an orderly spatial layout, a properly-arranged courtyard, and well-proportioned terrains. Although the campus has been vacant for eight years, one can still experience an intense artistic feel and see an elegant, quiet, and exquisite campus after walking inside. The Egret Goddess near the Yundang Lake stands on one side of the road, and the teaching buildings face shady green trees. White sculptures of diverse shapes are lined near the stairs, pleasing the eyes that dwell on them.
▽基地现状 Site Conditions
# Design Strategies 设计策略
设计团队基于前期的现场勘查与调研分析,本案景观提升设计以“尊重延续场地文脉、增强社区互动性和场地的公共可达性”三大理念为主题,以低成本、低干预的方式修复校园。
Based on the design team’s preliminary on-site investigations and survey analysis, this project enhanced the landscape centered on three themes: respecting and continuing cultural traditions of the site, increasing interactions between communities, and achieving public accessibility to the site.
尊重场地特性与原生态自然环境,保留原场地材料并重复利用,让校园在新生中也能带有历史的痕迹;结合建筑功能改造了未能得到充分利用和闲置的地块,校园得以重新回归日常生活,为周边居民与社群提供一个生活、交流、互动的公共空间;通过梳理出清晰合理的主次交通流线,对外增设出入口,内部通过增设阶梯与平台,将现有功能空间和周边社区最大程度地连接起来,使其从一个封闭的校园转变为向公众提供多重体验的成长型文旅艺术园区。
The campus was renovated with low costs and minimal intervention. Out of respect for the site’s characteristics and the original natural environment, all materials on the site were retained and used repetitively, allowing the campus to gain rebirth with historical traces. Combining architectural functions, the vacant sites that failed to be used fully were reconstructed. Aside from returning to its normal life, the campus can provide a public space for neighboring residents and social communities to live, communicate, and interact with each other. By reviewing clear and reasonable principal and secondary traffic routes, an exit and entrance are added on the outside, while stairs and platforms are constructed inside. It combines current functional spaces and surrounding communities to the maximum extent, turning a closed campus into a growing cultural and artistic park that provides multiple experiences for the public.
# Strategies for Plant Protection 植物保护策略
了解场地生态现状,梳理场地中值得保护的内容,明确适用于该场地的植物物种,构建丰富的植被结构层次,提升场地生物多样性。
To understand the site’s ecological status, sort out the content that deserves protection on the site, clarify the species of plants suitable for this site, and construct a multi-layered vegetation structure to enhance the biological diversity of the site。
修缮后的鼓浪屿美院,生态之美越发可见,自然的植物与建筑共生,与雕塑共融。各种飞鸟来栖,悦耳起伏,打破了久违的沉寂,可谓活力满园。
Tranquil Art Park: The renovated Kulangsu Art Park shows ever-prominent ecological beauty. The natural plants coexist with buildings and blend with sculptures, attracting diverse birds to settle. Their pleasant chirping breaks the long-lost silence and fills the garden with vitality.
▽园区主要开花乔灌木,分布各个空间,全年花期不断。The park mainly flowering trees and shrubs, distributed in various Spaces, flowers throughout the year.
▽良好的生态环境成为动物的天然栖息地,形成了一个稳定的生态系统。A good ecological environment becomes a natural habitat for animals and forms a stable ecosystem.
▽整个园区静谧而美好,除了满足市民的游览需求外,也成为自然写生的好去处。The whole park is quiet and beautiful, which not only meets the tourist needs of citizens, but also becomes a good place for natural sketching.
# Design Presentation 设计呈现
景观概念以“白鹭归来”为叙事主线,围绕文化氛围的再现与发现、生态与园林在校园文化氛围的有机提升展开,通过“一环多点”的开放性、历史性、艺术性、文化性的校史环绕廊道,将鹭潮广场、白鹭广场、来青坡、白鹭园、艺术场等景观节点串联起来,形成空间叙事下的文化景观和场所空间下的体验景观。
The landscape concept takes “Return of the Egret” as a narrative mainline and unfolds centered on representation and discovery of cultural atmosphere and the organic improvement of ecology and gardens in the campus cultural atmosphere. With the layout of “one circle and multiple points”, the open, historical, artistic, and cultural campus history veranda connects the Luchao Plaza, Egret Plaza, Laiqing Hill, Egret Park, and Art Space to create a cultural landscape in the space narration and an experiential landscape in the site space.
▽项目鸟瞰 Aerial view
鹭潮广场 Luchao Plaza
鹭潮广场作为园区的主要入口,也是园区中开放性最大的功能空间。原场地被围墙和绿篱围合起来相对封闭,与建筑及周边环境缺少互动。
Luchao Plaza, as the main entrance to the park, is the most open functional space in the park. The original site was enclosed by walls and green hedges into a closed space, lacking interactions with architecture and the surrounding environment.
设计以原有的肌理为底图与保留建筑有机融合,打开中部广场空间,为来访者建立一个可供聚会、社交、学习和探索的场所。
Hence the design organically combines the original background and preserved buildings and opens the plaza space in the center to build a place where visitors have parties, social interactions, learning, and explorations.
打开的界面使城市功能空间有效渗透入园区,更好的导入城市人流激活产业园区的服务配套部分,使园区空间与城市空间互通共融。可以举办周末市集、电影放映会和季节性的庆祝活动的中心广场,给该区的美好形象做出了贡献,帮助建立起一个宜居的生态友好型社区,也带动了该区的经济发展。
The opened interface allows the urban functional space to penetrate the park effectively and better guide into urban human traffic to activate the supporting services in the park. Thus, the park’s space can be connected with the urban space. The Central Plaza, where weekend market fairs, film screenings, and seasonable celebration activities, contributes to the beautiful image of the park, helping build a habitable, ecologically-friendly community and driving economic development in the region.
白鹭中心广场 Grand Egret Central Plaza
在现场勘查调研过程中,我们发现“白鹭女神”雕塑保存十分完好,具有历史美感和校园场所记忆。因此,对其改造应坚持低干预和可逆性的原则,不移动雕塑位置,通过对场地绿化景观梳理改造、修复和增设坐凳,打造疏朗大气的白鹭中心广场空间。
When conducting the on-site investigation and survey, we noticed the Egret Goddess was well-preserved, carrying historical beauty and memories of the campus. Therefore, the reconstruction of this sculpture should observe the principles of low intervention and reversibility. More precisely, the green landscape on the site should be reviewed, reconstructed, and renovated on the condition of not moving the sculpture’s position. Meanwhile, stools should be added to create a bright, clear, and grand Egret Central Plaza.
设计保留了场地北侧的古榕树,修复和清理树池,并以古树为中心组织空间布局,景观和建筑相互协调,利用地形、体量和植被创造出一个动态的公共空间,让古树和周围新建环境形成对话。
The design retains the ancient banyan tree in the north of the site. Also, the tree pool has been renovated and cleaned. Meanwhile, the spatial layout is arranged centered on the ancient tree to coordinate landscape and architecture. The terrain, size, and vegetation are combined to create a dynamic public space, so that the ancient tree converses with the new environment in the surrounding region.
美院标志性的“徽章”—— 红色跑道和雕塑走廊,翻新后成为最有校园氛围感的打卡地。大卫、思想者、断臂维纳斯、伏尔泰、高尔基……这些出自艺校师生之手的临摹雕塑与林荫跑道,晨曦残阳树影曼妙,在地面勾勒出光影的艺术之美。
The symbolic emblems of the art park, Red Track and Sculpture Corridor, are renovated into sights with the strongest campus atmosphere. David, the thinker, Venus de Milo, Voltaire, and Gorky… Carved by students and teachers from art schools, these imitation sculptures are lined along the forest footpath. Set off by the first ray of the morning and dusk, shades of these trees appear gracefully, outlining the artistic beauty of light and shadows on the floor.
白鹭中心广场活动,集合艺术展览、文创市集、创意手作课堂等,使校区重新焕发活力。
The outdoor space is designed centered on leisure, entertainment, sightseeing, and interactive experiences to enhance the site’s cohesiveness and leave space for future development.
艺术场 Art World
设计上延续保留了场地的结构特征和功能,从游憩空间,拓展空间,观赏空间等角度整体考虑景观功能的提升。设计保留长势较好的具有当地特色的植物,优化篮球场尺寸并重新划线,置入步行道与草坪空间衔接。
The Art World design continues and preserves the site’s structural characteristics and functions. Overall, it considers improving landscape functions from three perspectives: recreational space, expanded space, and appreciation space. Besides, the design removes inaesthetic and impractical architecture and renovates historical and artistic landscape walls. Meanwhile, luxuriant plants with local characteristics are preserved, and the basketball court’s size is optimized and redivided. Lastly, a footpath is added to connect with the lawn space.
艺术场设计提取建筑旋转楼梯元素,利用艺术化的线条将设计美感扩展到高空俯瞰的视角,景观与建筑用柔美的形态创造极富韵味的音律。
The Art World’s design extracts the spiral stair element and expands the design’s aesthetic beauty to an aerial view perceived from the sky through artistic lines. Meanwhile, the landscape and architecture are combined through flexible forms to create music with lingering charm.
在绿色调的背景色下,旋转楼梯、原生植物、林间小径、弧形草坡随地形高低起伏,错落有致,宛如在空间里翩然起舞的灵动线条,将休闲、观景、游憩与户外活动串联在一起。建成后的草坪空间被市民充分利用,艺术市集、星空露营等丰富活动在此开展。
In the green background, the spiral stairs, original plants, forest footpath, and curved grass slope rise and fall along the terrain and are well-proportioned. As if dancing gracefully in the air, these flexible lines connect leisure, landscape, recreation, and outdoor activities. The constructed lawn space can be fully utilized by citizens and serve as a venue for art fairs and camps under the starry sky.
当代艺术中心 Contemporary Art Center
当代艺术中心设计中巧妙运用了尺度与高差的变化,艺术化的红砖与原场地铺装组合形成一个具有围合感、几何感的场域空间,通过植物造景将广场与建筑空间组织起来,消弥了空间边界,呈现出一个全新空间感受。人的行为和建筑、景观联系在一起,创造延续场所精神又有局部创新的新景观。
The Contemporary Art Center’s design artfully uses the changes in scale and height difference. The artistic red brick and bedding of the original site are combined into an enclosed and geometrical domain space. Plant landscape is used to organize the plaza and architectural space, which eliminates spatial boundaries and presents a completely new spatial experience. Thus, human behaviors, architecture, and landscape are connected to create a new landscape that continues the genius loci and carries local innovations.
户外庭院设计将功能和美学融合,设置休闲艺术坐凳,形成了一个建筑与自然的完全融合的空间,多用途空间开放而不喧闹,是亲近自然、放松身心的绝佳之所。
The design of the outdoor courtyard combines functions and aesthetics and is equipped with artistic leisure stools, forming a space where architecture is fully integrated with nature. The multi-purpose space is open and noisy, making it a perfect space for being close to nature and relaxing one’s mind and body.
2022年五一假期,鹭潮·鼓浪屿美院推出了“岛屿重回计划”等一系列主题系列活动,美院的时空对话,用艺术连接美好。
On May Day, 2022, the art zone of Kulangsu Island—Luchao Kulangsu Art Park—was opened. Despite constant rainfall, nearly ten thousand citizens were attracted to the park and attended the first Island Carnival activity.
先锋剧场 Pioneer Theater
先锋剧场通过对消极空间进行改善提升,色彩鲜明的艺术坐凳和其他一系列活跃的功能空间,为散步、休憩或小型聚会提供了灵活的空间。
The Pioneer Theater significantly improves the negative space. Bright-colored artistic stools and a series of active functional spaces are combined, providing a flexible space for strolling, resting, or small gatherings. Meanwhile, plenty of perennial plants encircle the courtyard’s principal space and create a relaxing, quiet atmosphere.
学子苑 Student Park
沿石阶拾级而上便进入了学子苑,利用现场废弃的石材,结合现状乔灌木和草本等低维护的植物,将利用率低绿地改造为可参与的生态花园,同时将已建成的建筑与其自然环境重新连接起来。
Climbing up the stairs, one will enter the Student Garden. The abandoned stones on the site are used fully. Meanwhile, current trees, shrubs, and herbal plants, as well as other low-maintenance plants, are combined to reconstruct the under-used greenbelt into an ecological garden and reconnect constructed architecture and the natural environment.
来青坡 Laiqing Hill
来青坡常年被荒草藤叶覆盖遮挡,原始场地地形错综复杂,流线单调且不畅达。如何能在尊重环境的真实性和原生性前提下,塑造出新的富有活力的使用场景和形象,成为空间改造提升的重点。
Laiqing Hill has been covered by weeds and ivy leaves for years. The original site has a complex terrain and single, obstructed flow lines. Thus the priority of spatial reconstruction and promotion lies in creating an application scenario and image with new vitality based on respecting the reality and originality of the environment.
设计在保留原有的地形和乔木基础上,通过蜿蜒步道,串联入口、平台、树林、草地等,并植入了丰富的社交场地,实现景观的灵活布局和多维使用,使得来青坡成为一个有趣的探索场所。
Based on preserving the original terrain and shrubs, the design connects the entrance, platform, trees, and grassland through meandering paths and implants abundant social sites to achieve a flexible layout and multi-dimensional use of landscape, turning the Egret Forest into an intriguing exploratory place.
乔木绿植葱茏,地块遗存的水塔、雕塑富有艺术感,带来一片艺术自然的山林美感。为使用者提供亲自然的体验,延续场地历史记忆。
Aside from luxuriant shrubs, the water tower and sculptures on the site are artistic, bringing an artistic and natural mountainous forest. It provides users with pro-natural experiences and continues the site’s historical memories.
受园区生态环境的启发,设计利用本地植物将广阔的未充分利用的草坪与乔木交接区域改造成一个个生态可持续的花园。自然野趣、形态优美的观赏草和保留原生态植被,丰富了这里的植物多样性也吸引了鸟类、昆虫等很多野生小动物的到访。
Enlightened by the ecological environment in the park, the design makes full use of local plants to reconstruct the zone where under-utilized lawns and shrubs are connected into one ecologically sustainable park after another. The natural, wild, and gracefully-shaped ornamental grass and the preserved primitive vegetation not only enhance the plant diversity but also attracts birds, insects, and many small wild animals.
充分利用场地遗留的石材创作景观,利用施工挖出的石头改做步道,新建观景平台选用自然可透水的石材,节约成本同时也非常有利于植物的生长。
The stones left on the site are fully used to create landscapes. Stones dug out during construction were paved into a footpath, while the newly-constructed landscape platform is made of natural stones permeable to water. This design not only saves costs but also is conducive to the growth of plants.
▽改造前Before、旧材利用Reuse、植物修复Renovation、生长演变Evolution
▽场地生长演变 GROWTH AND EVOLUTION
每日可见的点滴变化,都离不开这群作业人员的辛劳付出。
Slight changes occur every day, which cannot do without the diligent efforts of these operating personnel.
▽施工过程Construction Process
通过升级改造而成的鹭潮·鼓浪屿美院占地面积3万多平方米,总建筑面积2.2万平方米,由国际艺术教育研修基地、国际艺术驻留创作营地、国际艺术交流展售中心、艺术体验消费目的地四部分组成。
The upgraded and reconstructed Luchao Kulangsu Art Park covers an area of 30,000 ㎡, with a total floor area of 22,000 m2. It consists of four parts: the international art education and research base, the international artistic settlement and creation camp, the international artistic exchange, exhibition, and sales center, and the artistic experience and consumption destination.
▽功能分区 FUNCTION DIVISION
GND杰地景观在项目改造提升中最大限度地保留校园风貌以及历史文化,创造生态性、趣味性、互动性、精致化的新园林空间。营造艺术文化氛围,提升基地空间环境品质,并为未来的发展留有足够的空间,以促进展览、表演和艺术活动的不断更新。
The landscape design has preserved the campus’s image, history, and cultures to the maximum extent, creating a new garden space that is ecological, interesting, interactive, and exquisite. Meanwhile, an artistic and cultural atmosphere is created to enhance the quality of the environment and space of the site and leave adequate space for future development to facilitate the continuous update of exhibitions, performances, and artistic activities. People are encouraged to stroll and spend their quality time in the park.
▽总平面图 Master plan
项目名称:鼓浪屿工艺美院文化提升与艺术重塑项目
建设单位:厦门鼓浪屿投资发展有限公司
代建单位:厦门联发工程管理有限公司
景观设计:GND杰地景观
设计内容:景观改造提升
项目地点:福建省 厦门鼓浪屿
设计时间:2019年4月
竣工时间:2022年3月
景观面积:25600 ㎡
主持设计:钟永成、丘戈、李冰
设计团队:张灿杰、黄娟、陈臣、罗楚怡、朱彦霖、李超、邹忻怡、黎佳、潘雅甜、刘宇彬、徐鹏辉、刘苑婷、何居易、鄢宗东、张杰
建筑设计:悉地(北京)国际建筑设计顾问有限公司
中元(厦门)工程设计研究院有限公司
美术馆设计:都市实践(北京)建筑设计咨询有限公司
施工单位:福建省泷澄建设集团有限公司
景观施工:广州市东来园林工程有限公司
监理单位:厦门高诚信工程技术有限公司
项目摄影:日野摄影
视频/活动照片:鹭潮·鼓浪屿美院
策划/视效:iDEER LAB
公司网站:www.gnd.hk
联系邮箱:gnd@gnd.hk
Project Name: Cultural Improvement and Art Reshaping Project of Kulangsu Campus of Xiamen Academy of Arts and Design, Fuzhou University
Developer: Xiamen Kulangsu Investment Development Co., Ltd.
Construction agency: Xiamen Lianfa Engineering Management Co., Ltd.
Landscape design: GND Jiedi Landscape Design
Design content: landscape renovation and improvement
Project Location: Kulangsu Island, Xiamen, Fujian Province
Design time: April 2019
Completion date: March 2022
Landscape area: 25600 ㎡
Chief Designer: Yongcheng Zhong, Ge Qiu, Bing Li
Concept Design: Chao Li, Yanlin Zhu, Xinyi Zou, Jia Li, Yatian Pan
Garden design: Juan Huang, Chen Chen, Yubin Liu, Penghui Xu, Yuanting Liu, Juyi He, Zongdong Yan, Jie Zhang
Plant Design: Chuyi Luo
Architectural Design: CCDI (Beijing) Architectural Design Consultants Co., Ltd.
Zhongyuan (Xiamen) Engineering Design and Research Institute Co., Ltd.
Art Museum Design: URBANUS (Beijing) Architectural Design Consulting Co., Ltd.
Construction: Fujian Longcheng Construction Group Co., Ltd.
Landscape construction: Guangzhou Donglai Garden Engineering Co., Ltd.
Supervision: Xiamen Gaochengxin Engineering Technology Co., Ltd.
Project Photography: Riye Photography
Planning/Visual Effects: iDEER LAB
Company website: www.gnd.hk
Contact Email: gnd@gnd.hk
“ 设计使一个封闭的校园转变为向公众提供多重体验的成长型文旅艺术园区。”
审稿编辑:Maggie
更多 Read more about: GND杰地景观







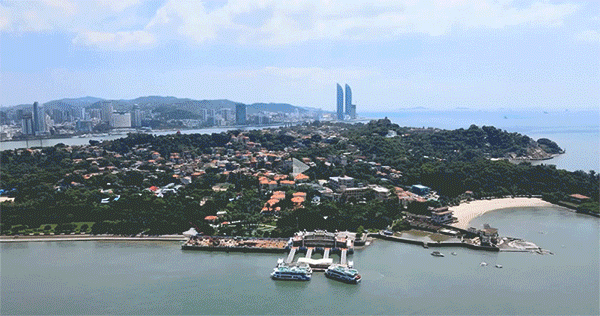





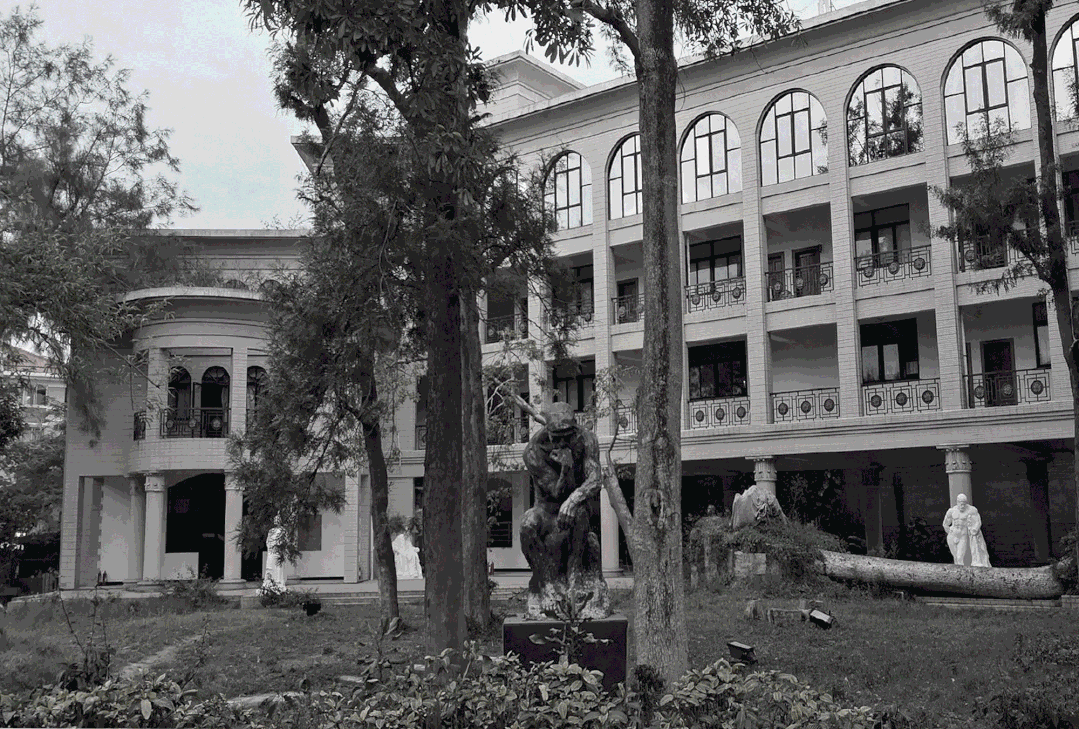













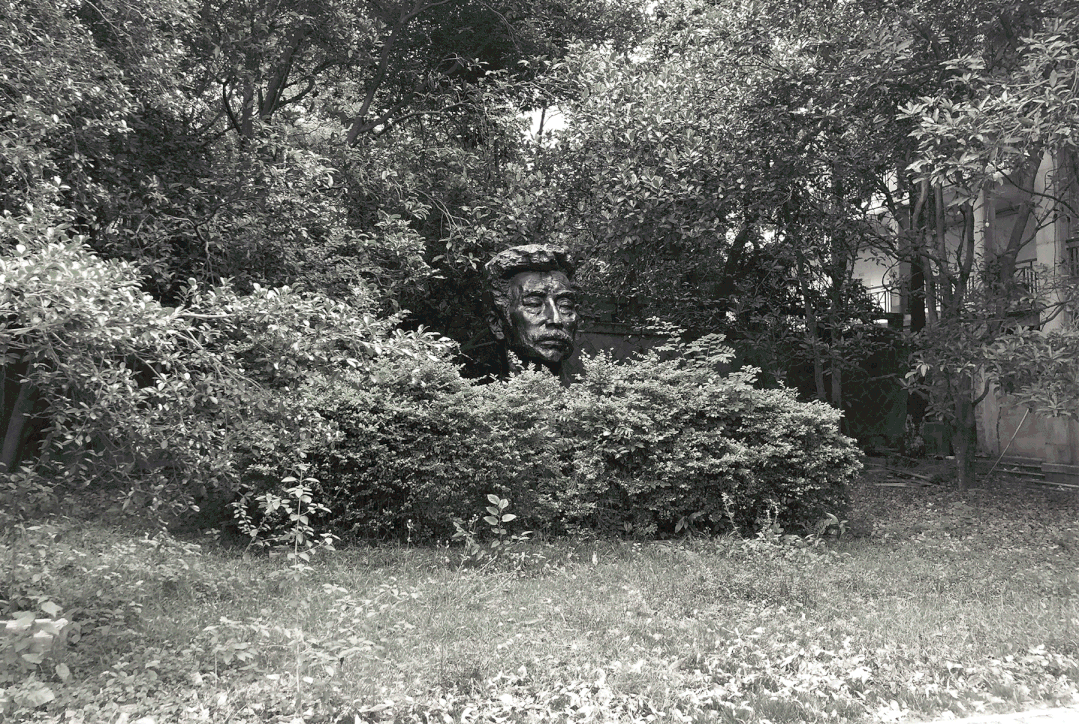







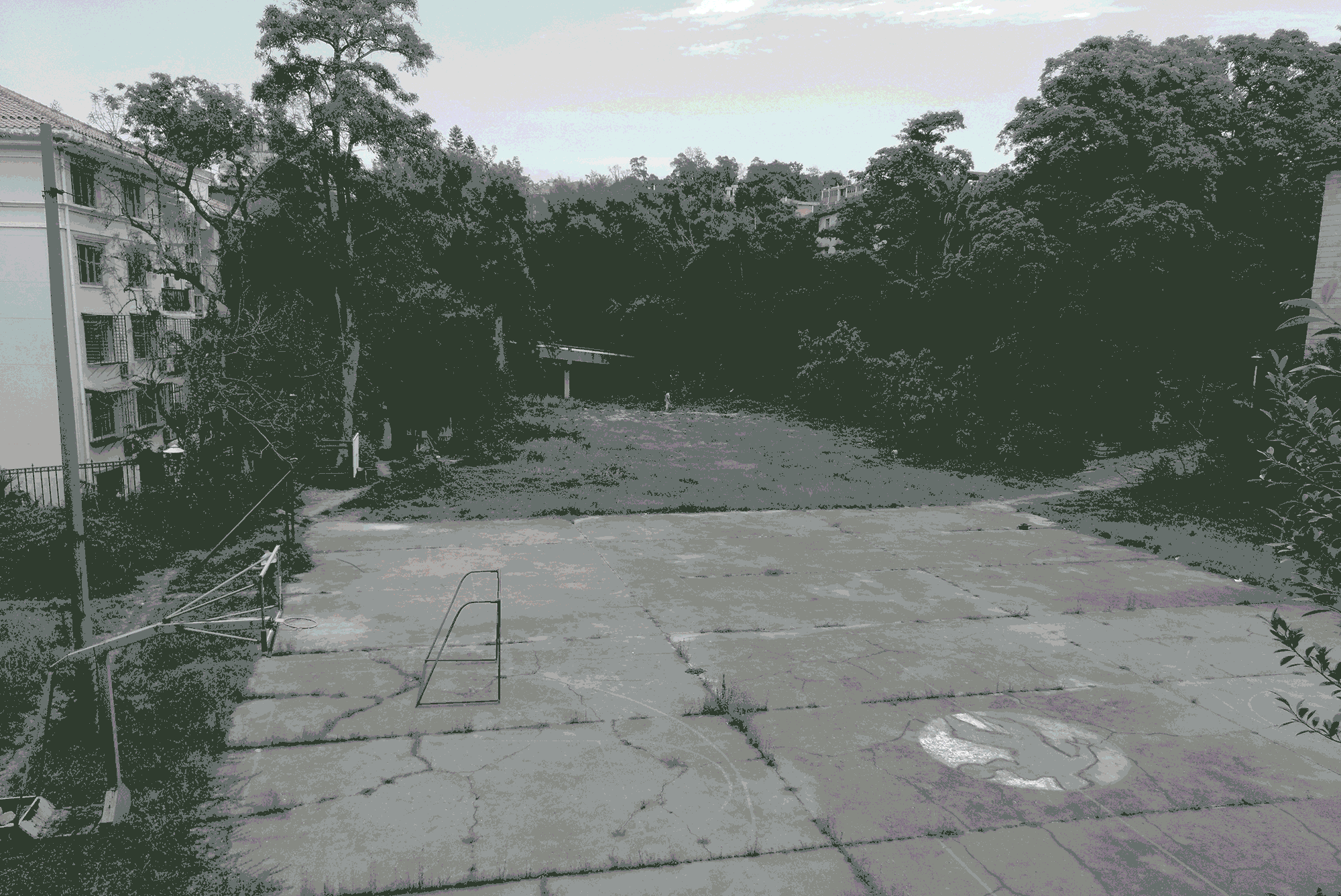













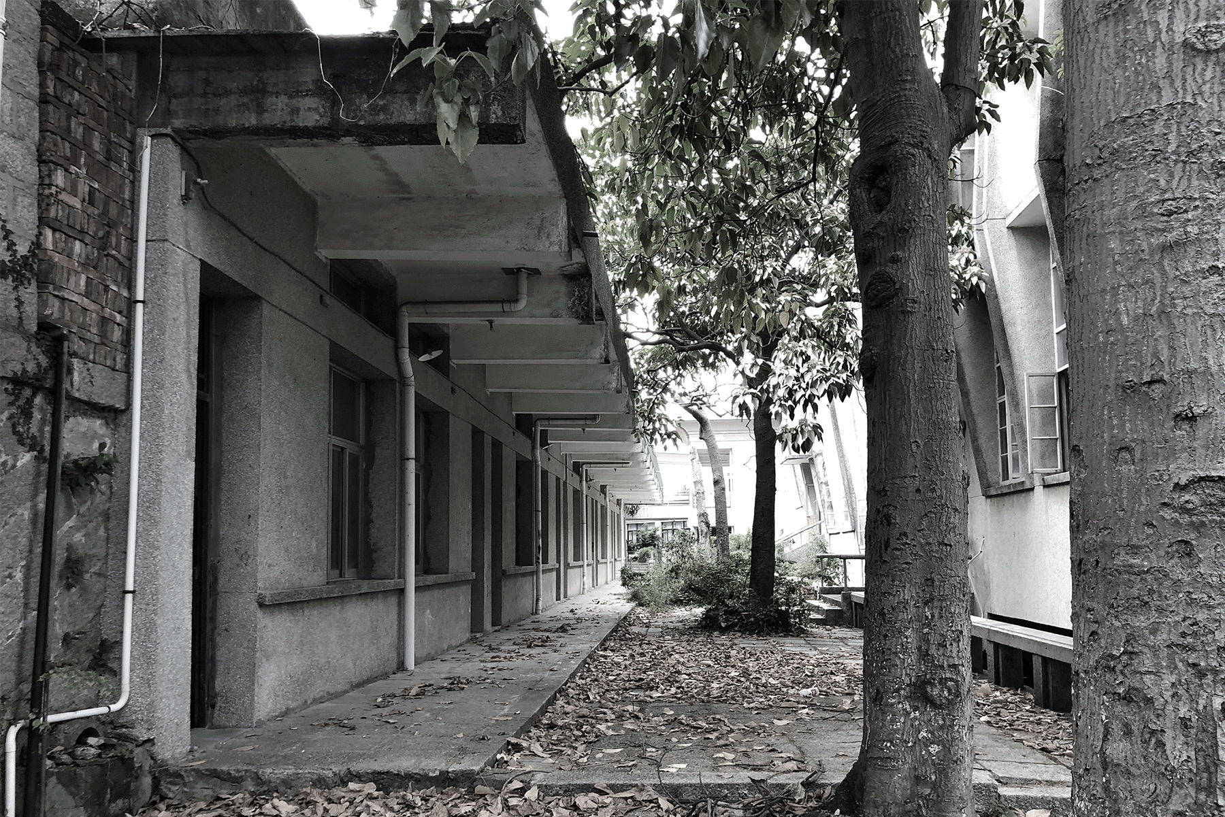


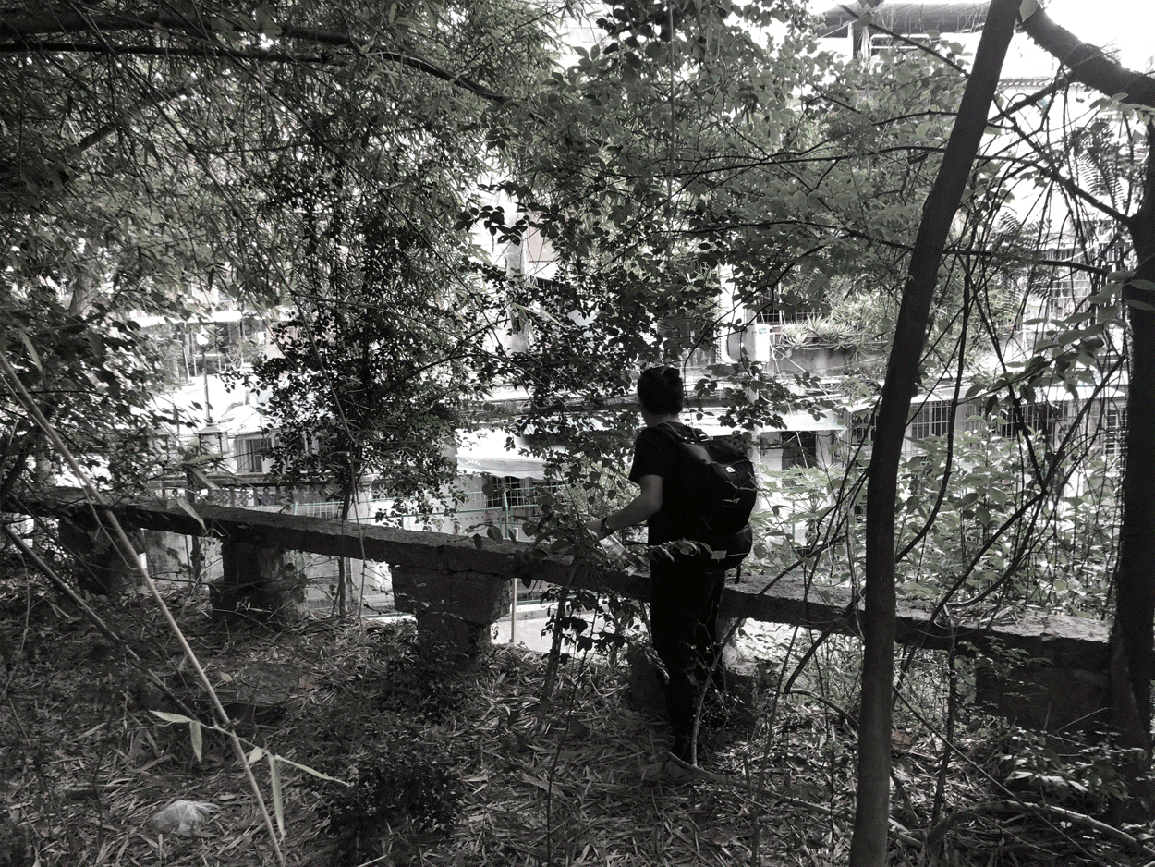



















0 Comments