本文由 CO-LAB Design Office 授权mooool发表,欢迎转发,禁止以mooool编辑版本转载。
Thanks CO-LAB for authorizing the publication of the project on mooool, Text description provided by CO-LAB.
CO-LAB:位于墨西哥图卢姆市新兴旅游地的LUUM Temple是Luum Zama社区的一个迎宾空间。这座由竹子建造而成的开放式结构可举办包括瑜伽、冥想会和研讨会等各种各样的康复疗养活动。建筑结构上相互支撑的五个拱门,代表着社会上相互依存和合作取得的成就。其整个施工过程由参数化建模指导完成,为这种可持续在邻近的恰帕斯州种植的古老传统建筑材料之一创造了新的建筑可能性,激发了人们在图勒姆及其周边脆弱的生态环境中寻找可持续发展方式的意识。
CO-LAB:Located in the emerging touristic destination of Tulum Mexico, the LUUM Temple is a welcoming space for the community. Built from bamboo, the open structure hosts a variety of healing programs including yoga, meditation and workshop gatherings. Five catenary arches support each other in structural dependency, representing our interdependence as community and accomplishments through collaboration. Parametric modeling guided the construction process, creating new possibilities for one of the oldest traditional building materials. The Bamboo was farmed sustainably in the neighboring Chiapas state. The project creates awareness for more sustainable ways of developing in the delicate ecology of Tulum and beyond.
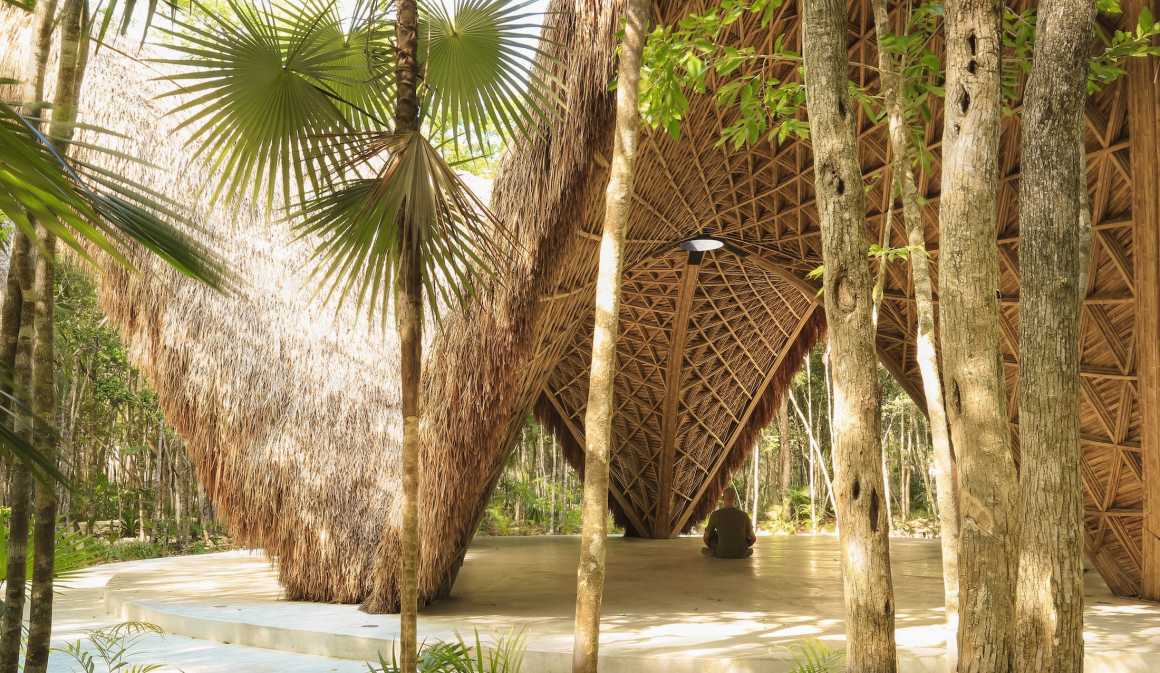
Luum Temple属于墨西哥图卢姆市Luum Zama新住宅开发项目的一部分。图卢姆市的人气飙升,带来了许多寻求建立最大销售区域的开发商,其中不乏许多违反规章制度清除现有丛林的开发商,而与此形成鲜明对比的是,Luum Zama开发项目将其8公顷土地中的一半用于保护现有植被,同时还利用该地区的特有植物实施了一项造林计划。Luum Zama的总体规划也是由CO-LAB设计的,他们热衷于提高人们对保护和保护该地区自然资源的紧迫性以及对建设的监管意识。
Luum Temple is part of the amenities of a new residential development called Luum Zama, in Tulum Mexico. Tulum’s surging popularity has brought a lot of developers seeking to build maximum sellable areas, many of whom clear cut the existing jungle and build over the regulations. In contrast, The Luum Zama development sets aside 50% of its 8 hectare area for the conservation of existing vegetation while also implementing a reforestation program with endemic plants of the region. Luum Zama’s masterplan was also designed by Co-Lab Design Office, who are keen on raising awareness to the urgency of conservation and protection of the natural resources in the area and regulation of the construction.
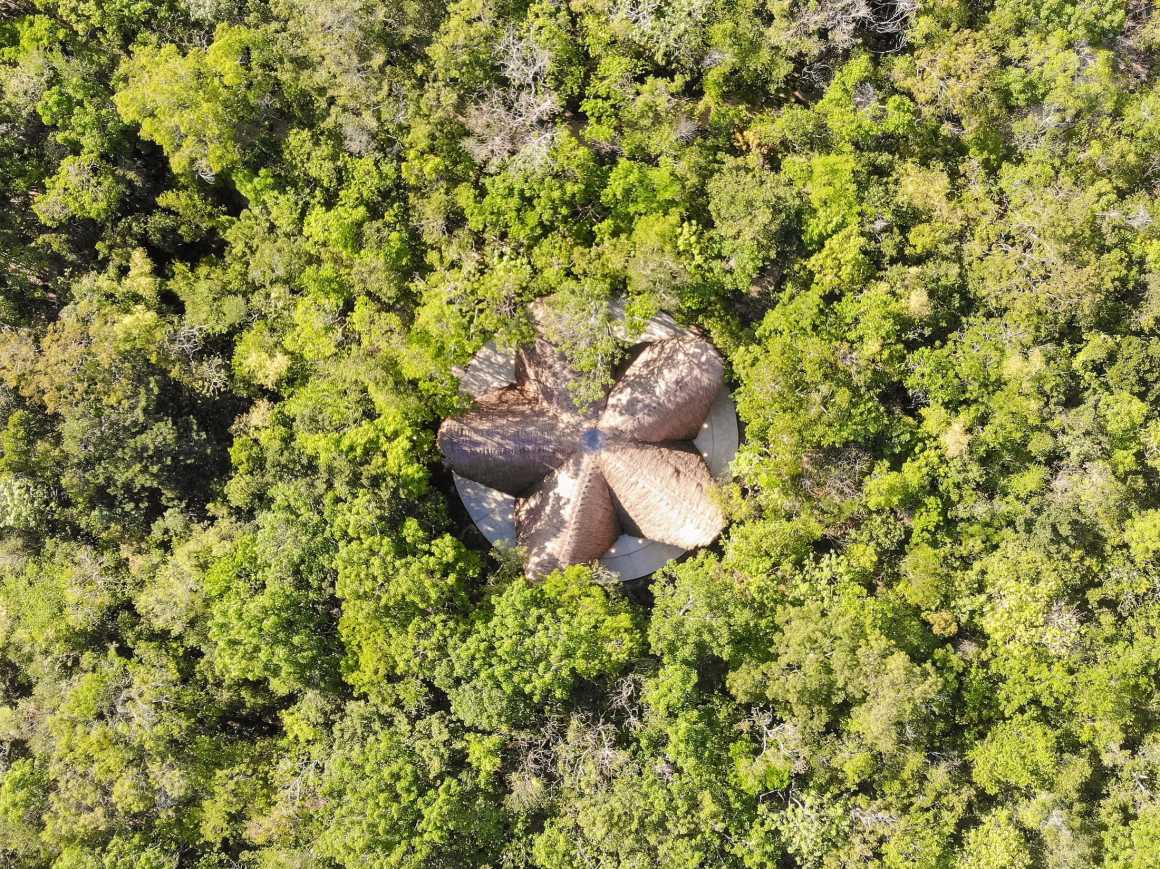
Luum坐落在项目中心的一片只能步行到达的原始丛林保护区域,这里安静的自然环境,非常有利于人们在快节奏的生活中平静下来和进行思考。当柔和的微风轻轻拂过丛林的树梢和开放式的建筑结构时,其斑驳的光影也变得富有生机。开放式的五面结构可用于举办各种各样的康复疗养活动,包括瑜伽、冥想、研讨会和社区聚会等。
In the heart of the development, the temple is nestled in a conserved area of native jungle and accessed only by foot, offering a quiet natural setting perfect for reflection and slowing down. Gentle breezes pass through the jungle canopy and the open structure, animating a rich play of dappled light and shadows. The open five sided structure hosts a variety of healing programs including yoga, meditation, workshops and community gatherings.
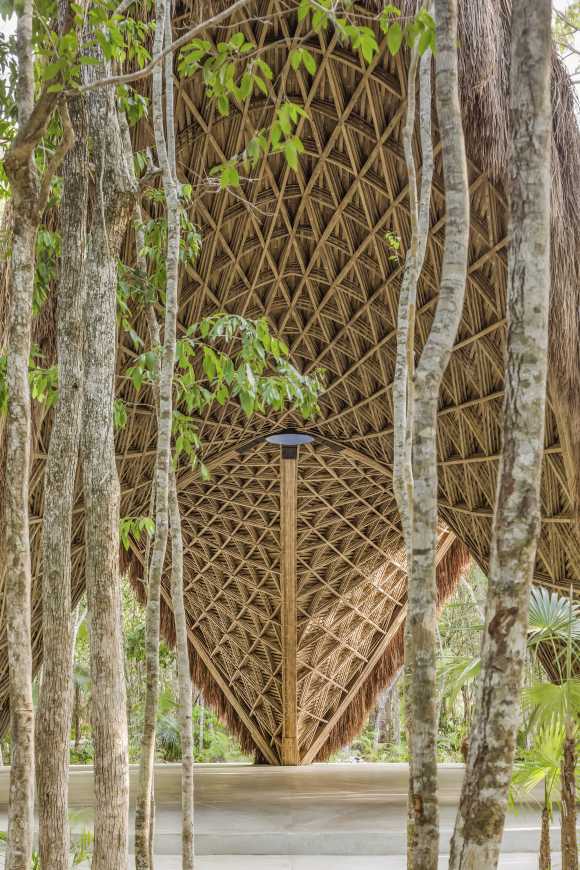

该项目中由竹子制成的五面悬链线结构的灵感来自Felix Candela的悬链线钢筋混凝土建筑立面工程。其弧形拱顶在结构上相互支撑,相互依存,象征着社会中相互依赖的我们和我们共同努力时可以取得的成就。将扁平的竹段在现场弯曲并组装在一起,再用螺丝拧紧并捆扎在一起,最终所有单个编织的竹元素一起作为一个元素发挥其作用。
Inspired by the work of Felix Candela’s catenary reinforced concrete shell work, the project is a five sided catenary structure made from bamboo. The arched vaults support each other, co-existing in structural dependency, serving as a reminder to the community of our interdependence and the accomplishments we can achieve when we work together. Assembled from flat sections of bamboo bent on site, screwed and strapped together, the individual woven bamboo elements work together as one element.
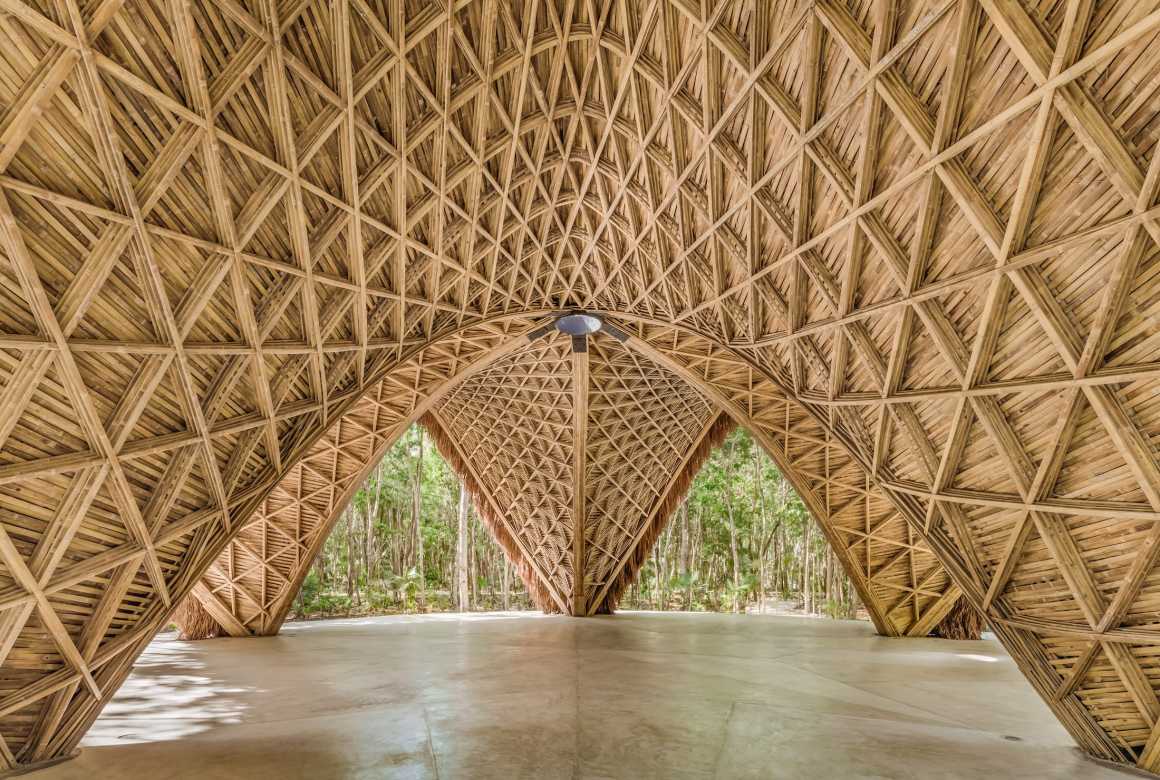
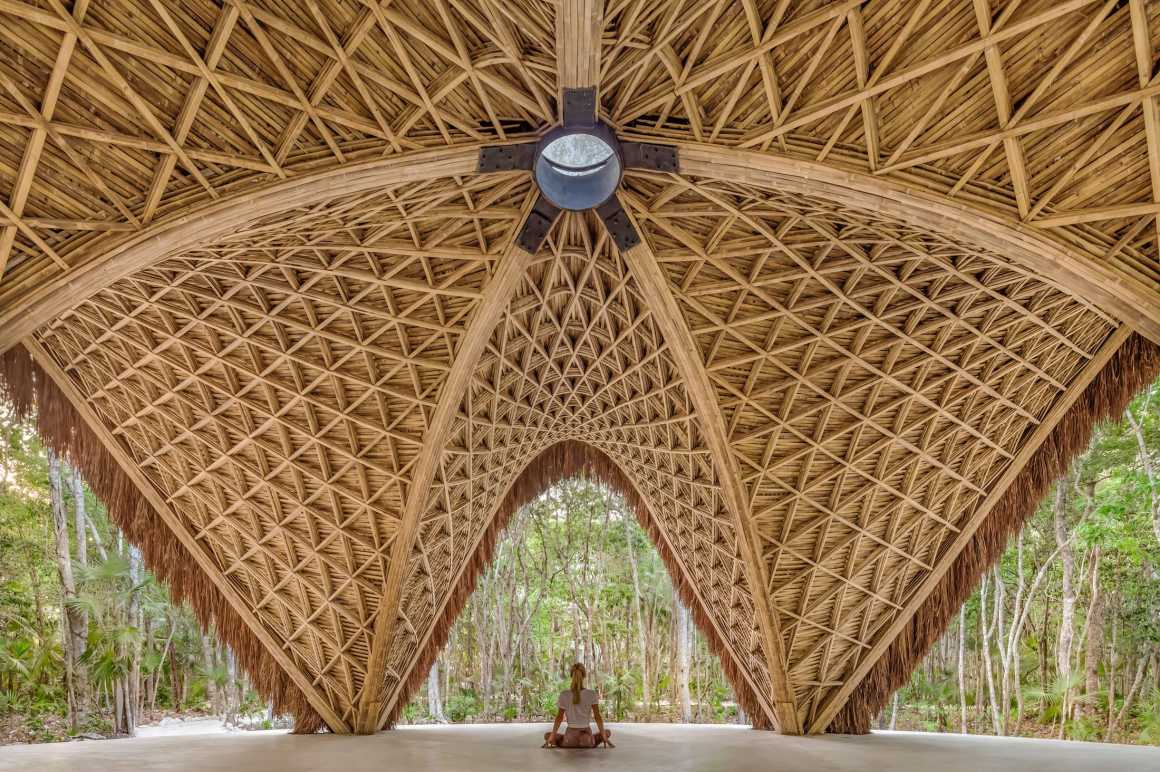
CO-LAB通过参数化软件设计了该结构,并与建筑商和一名竹制结构专业工程师密切协作,为建筑商提供不同结构部件的精确角度、控制测量和连接点。竹子拱梁由现场弯曲的扁平竹子组装而成,在地面上进行冷模压制,然后用螺丝固定在一起,作为一个整体。拱门形成后,它们编织在一起形成一个结构三角形图案,然后由两层连续紧密编织的竹制栅格进一步绑定,为了结构的稳定性,两层竹制栅格在相反的方向上相互交错编织。
CO-LAB designed the structure with parametric software and worked in close communication with the builders and an engineer specializing in bamboo structures, which allowed the studio to provide the builders with precise angles, controlled measurements and attachment points for the different structural components. The bamboo arched beams were assembled from flat sections of bamboo bent on site, cold molded on the ground, and then screwed and strapped together to work collectively as one element. Once the arches were raised they were woven together by a structural triangular pattern and then further bound by two continuous layers of tightly woven bamboo lattice, interlaced in opposite directions for structural stability.
▼组装过程 Construction process
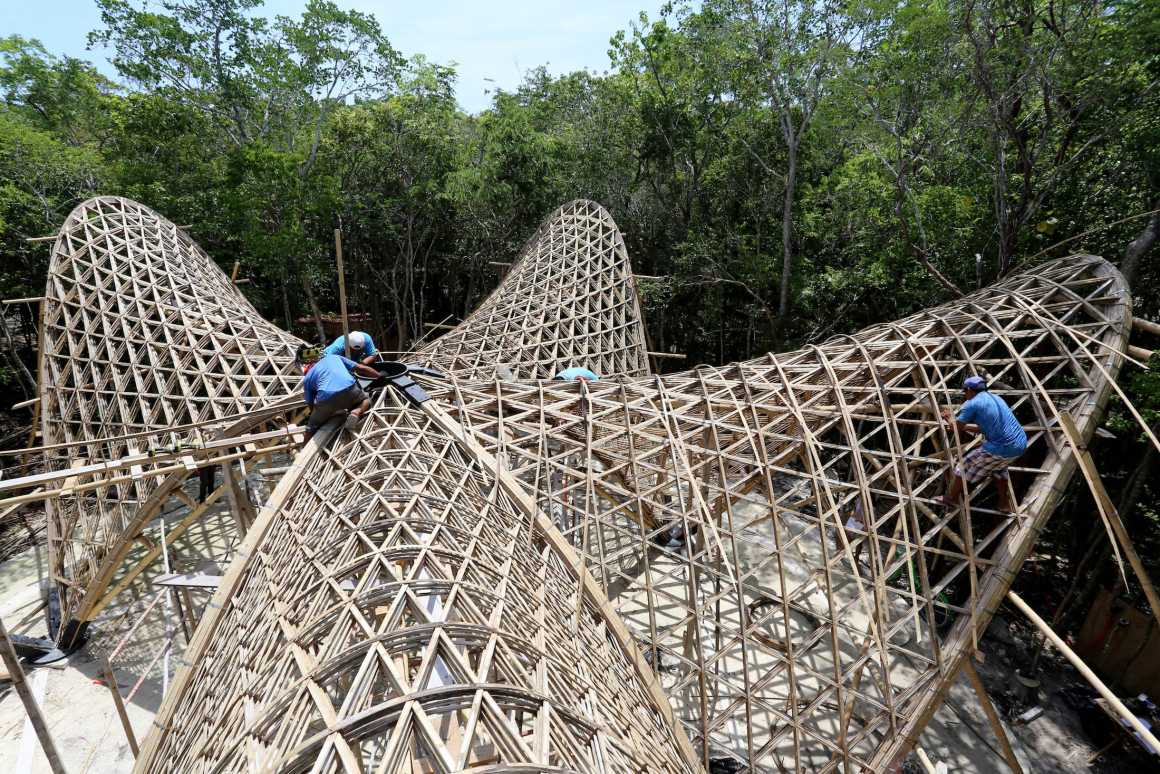
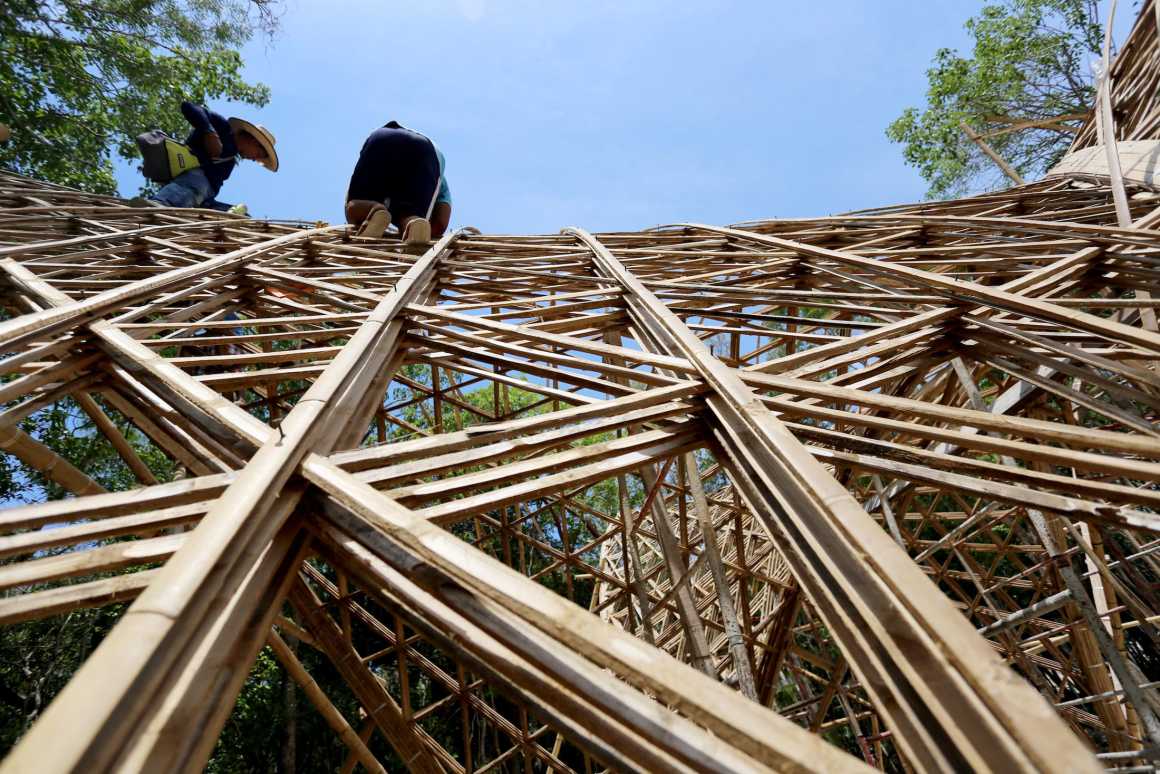
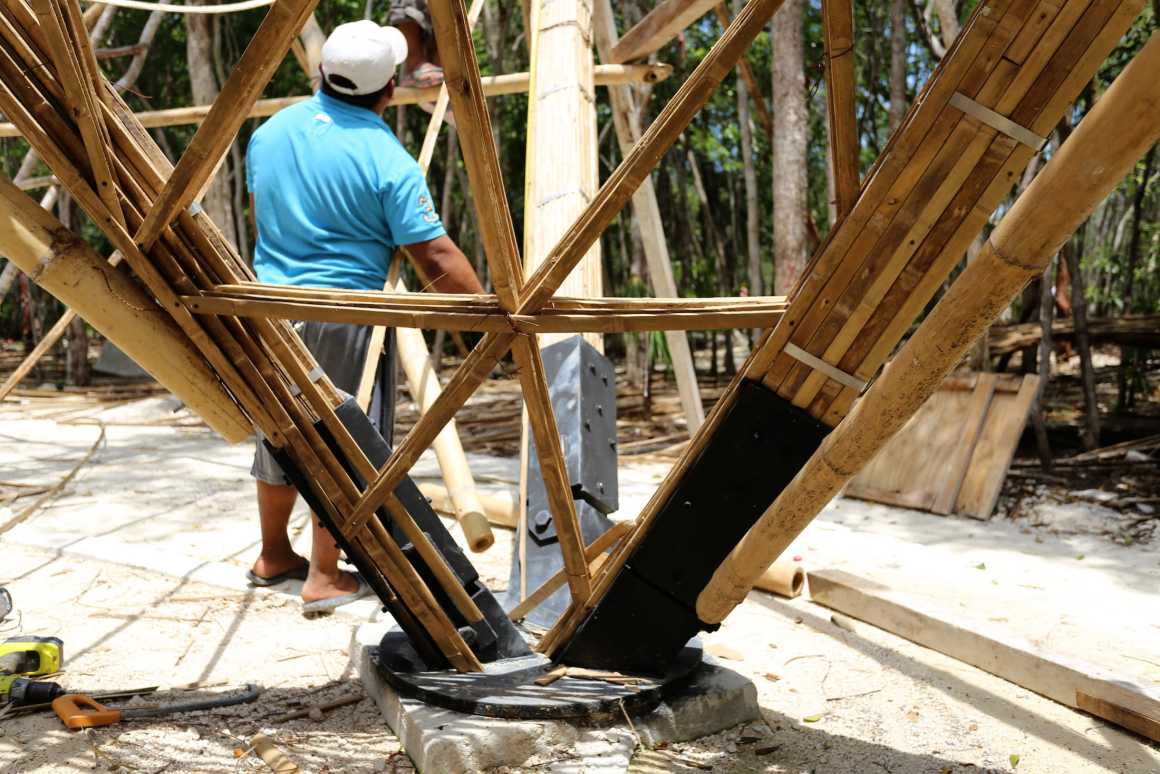

由于竹材在其生长周期中能够快速固碳,并且具备高强度质量比(特别是编织在一起时),因此竹材是一种具有惊人潜力的领先可持续性材料。该结构的设计和计算是为了抵御飓风,其竹子可在邻近的恰帕斯地区持续种植,结构外部的一层当地典型的Zacate(草茅草屋顶)可保护结构免受雨水的侵袭,并保持结构在潮湿的热带气候中透气性。
Due to the carbon bamboo sequesters during its rapid harvest growth cycle, and its high strength to weight ratio (particularly when woven together), bamboo is a leading sustainable material with amazing potentials. The structure was designed and calculated to resist hurricane forces. The Bamboo for the project was farmed sustainably in the neighboring Chiapas region. On the exterior, a layer of local Zacate (grass thatch roof) typical of the region protects the structure from the rain and allows the structure to breathe in the humid tropical climate.
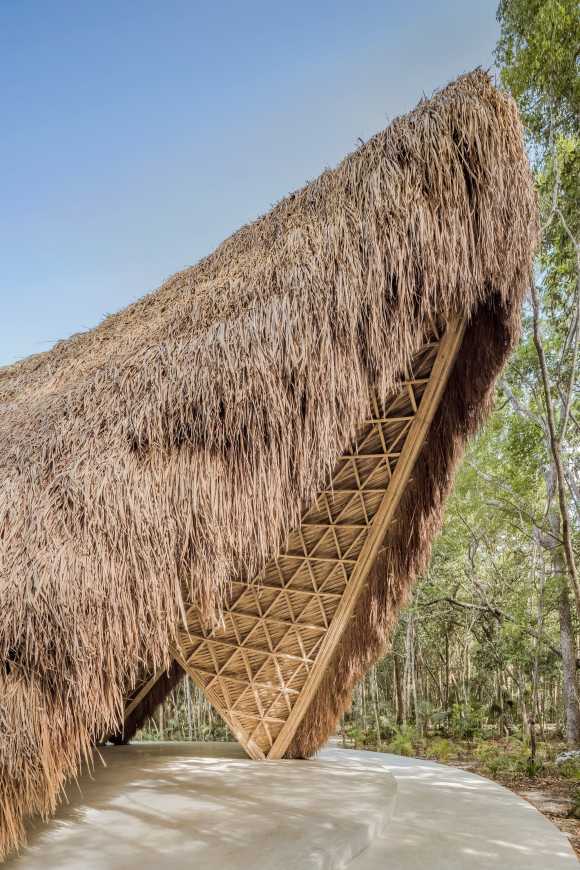
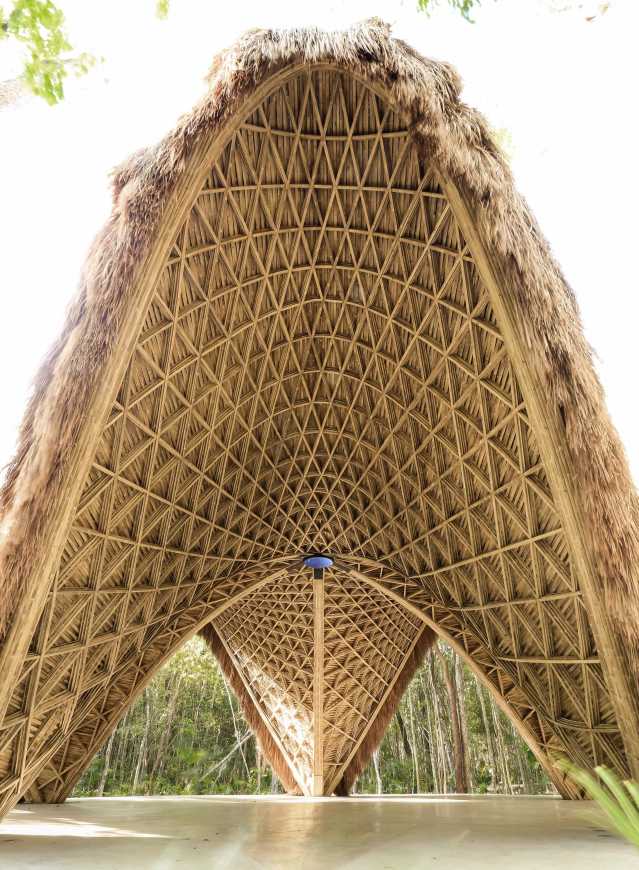
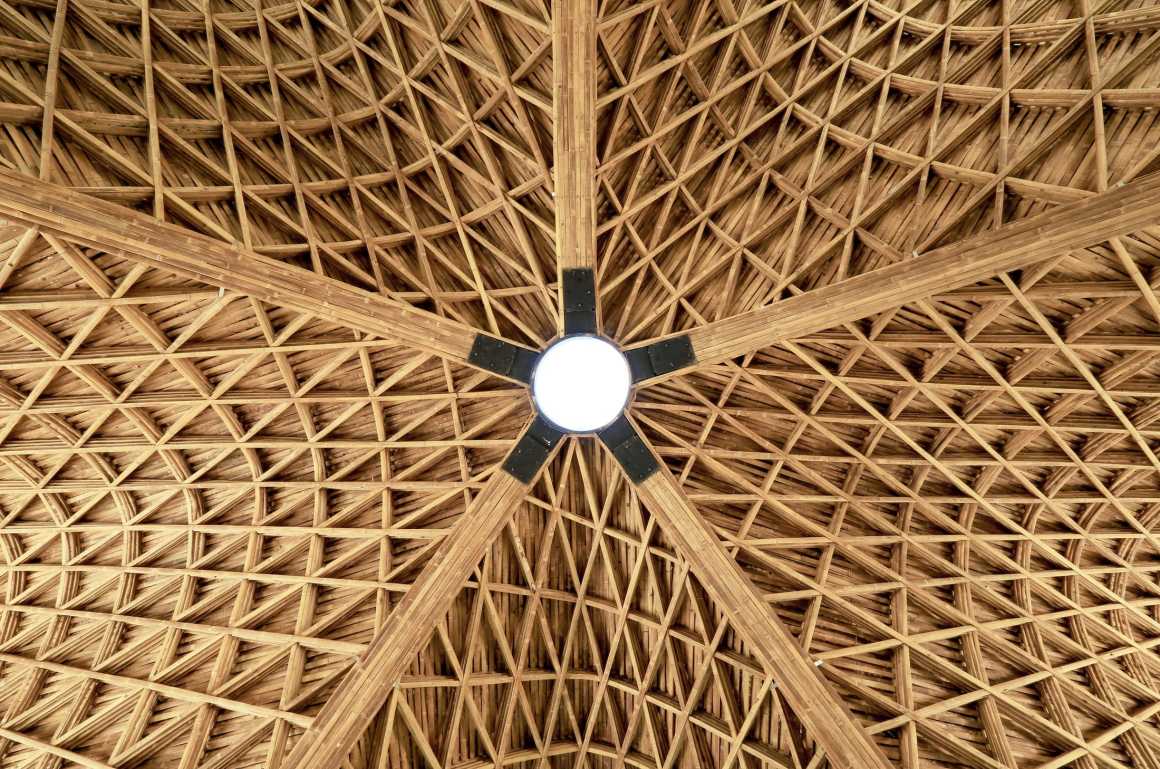
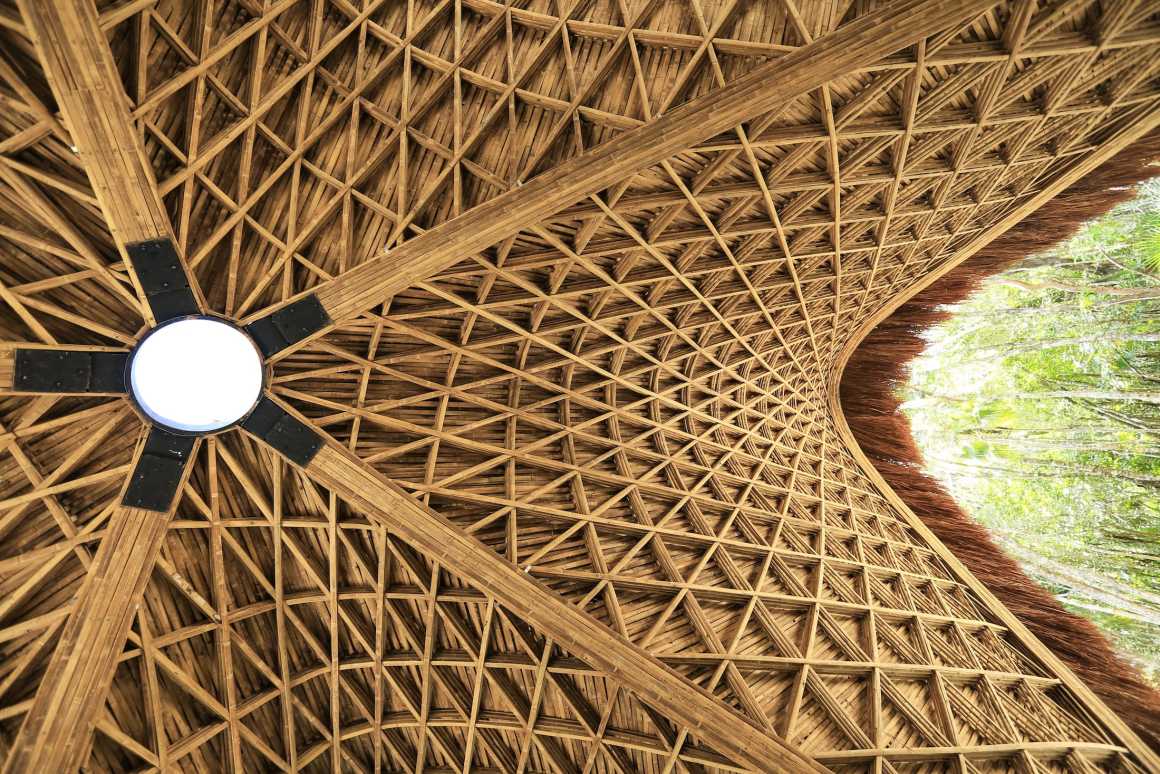
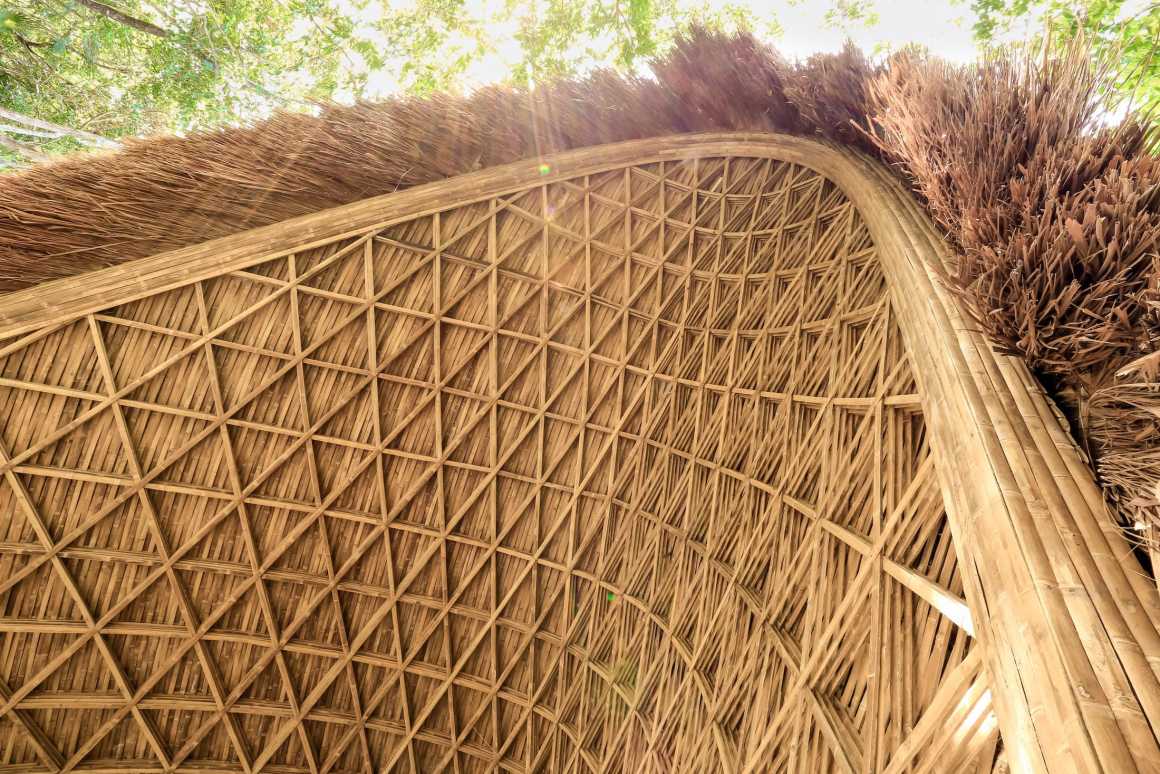
Luum Temple是一个可持续发展项目的示范案例,它将创新设计、工程、手工建筑和有机可持续材料巧妙地结合了在一起。该项目将建筑与场地的自然美交织在一起,为社区创造了一个独特、标志性的与环境背景相关的活动空间,并实现建筑师、工程师、建筑商和业主之间真正互相协作的过程。我们相信,通过结合现代设计技术与手工技艺,可以对一些面临消失的手工技艺和生活方式的复兴产生积极的影响。
Luum Temple is a show case for sustainable development, it combines innovative design and engineering with artisanal building and organic sustainable materials. The project carefully weaves the architectural program with the beauty of the site to create a unique, iconic yet contextual space for the community, and brings to fruition a truly collaborative process between architects, engineers, builders, and owners. We believe that combining modern design techniques with artisanal craftsmanship can have a positive impact on revitalizing some hand craft techniques and lifestyles in danger of disappearing.
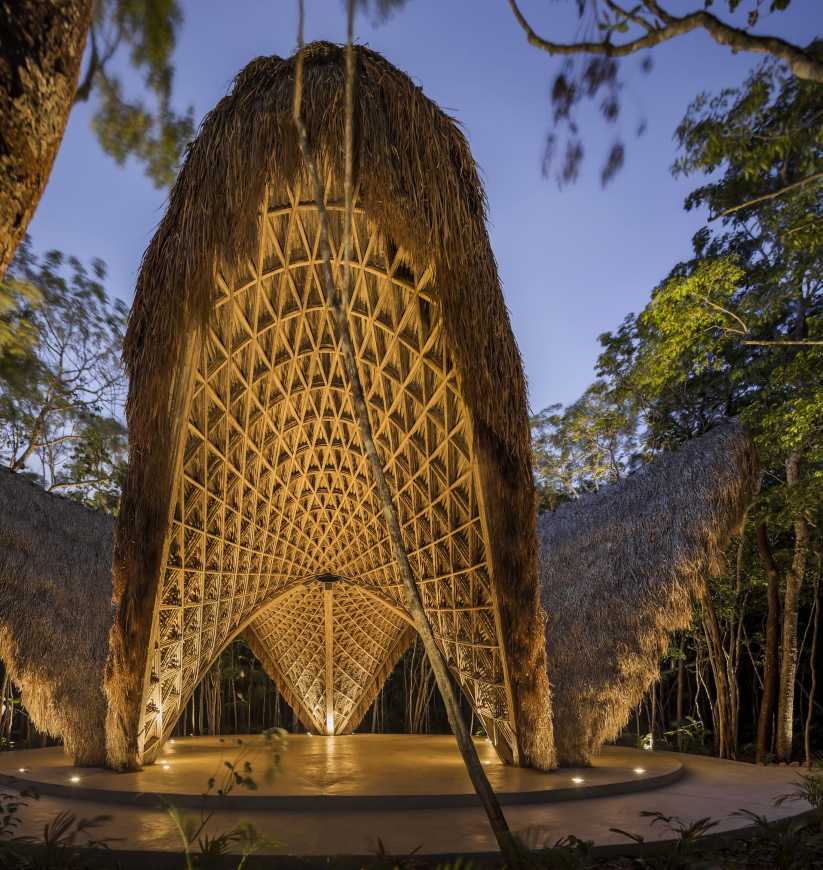
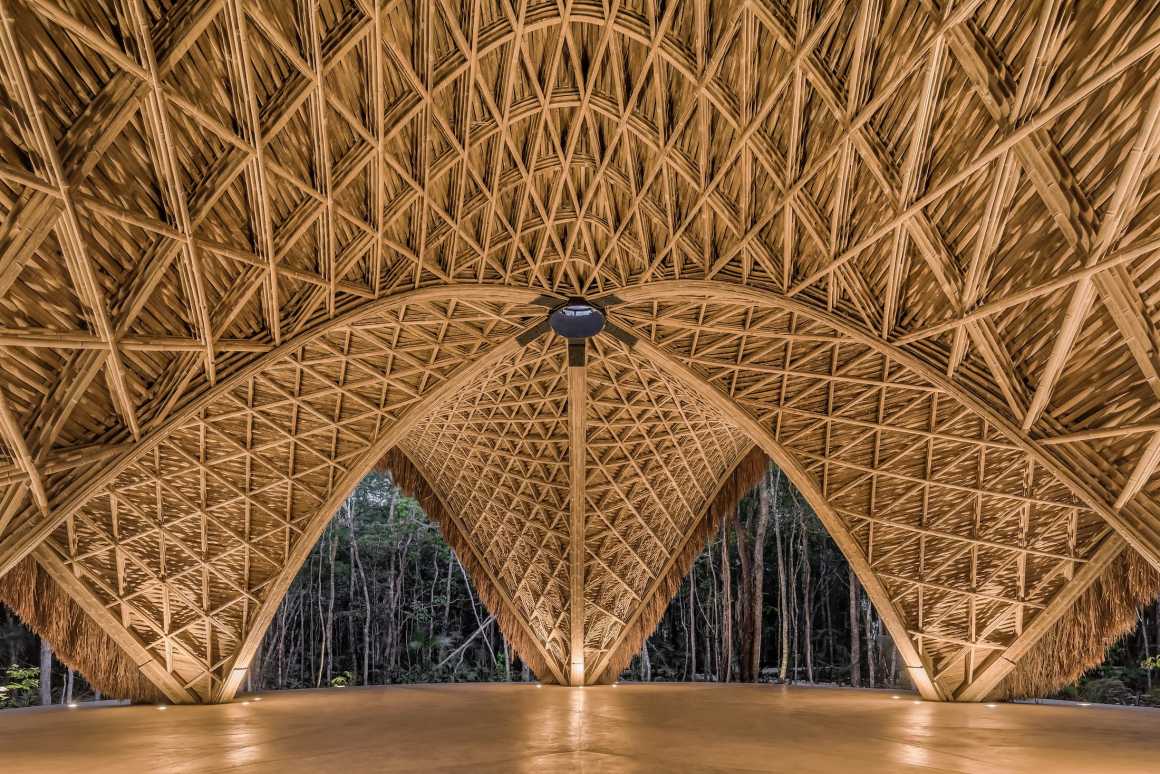
标志性的卢姆寺和卢姆总体规划可以帮助人们创造与自然世界之间的联系和欣赏,从而鼓励可持续发展设计,这一点对所有地方来说都是至关重要的,对以前未开发的旅游目的地来说尤其如此。
The iconic Luum Temple and the Luum Masterplan can help create a greater appreciation and connection to the natural world through design hence encouraging sustainable development. This is crucial all over but particularly in formerly virgin touristic destinations.
▼构筑平面图 Plan
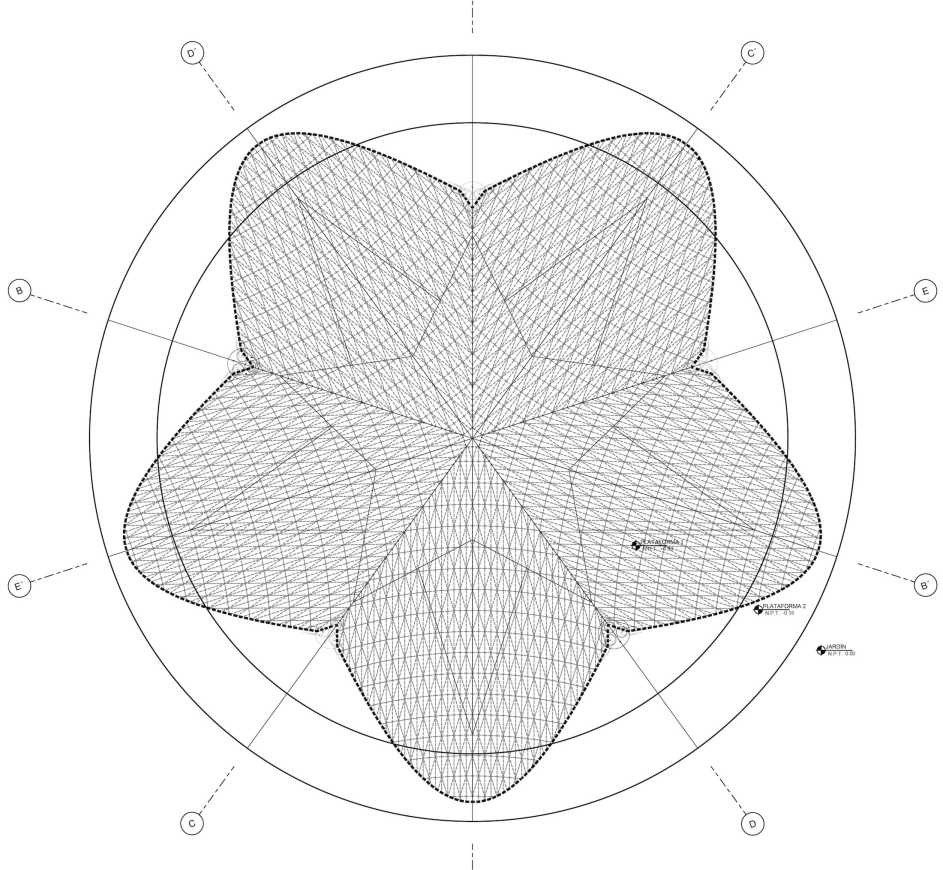
▼底座和平台 Footings and Platforms
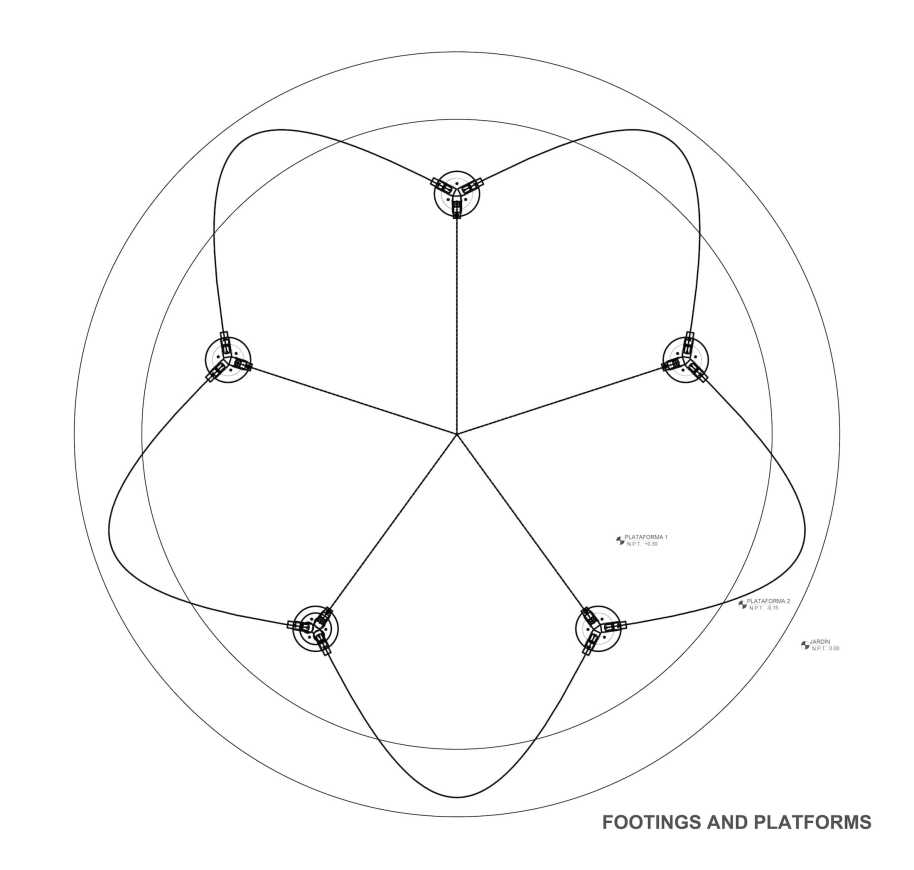
▼立面图 Elevation
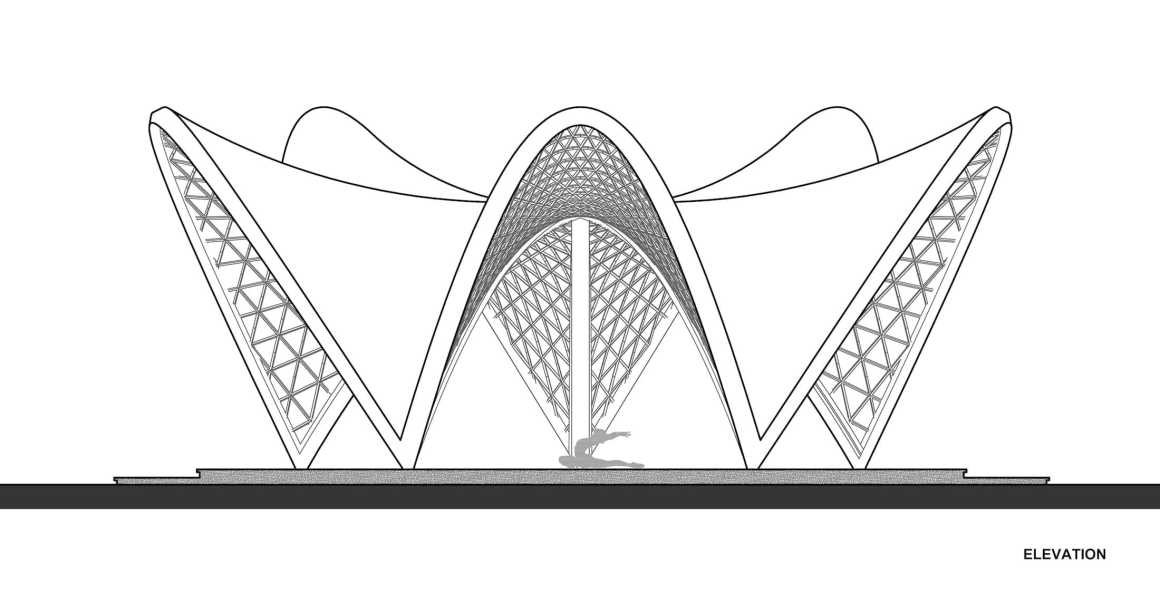
▼剖面图 Cross section
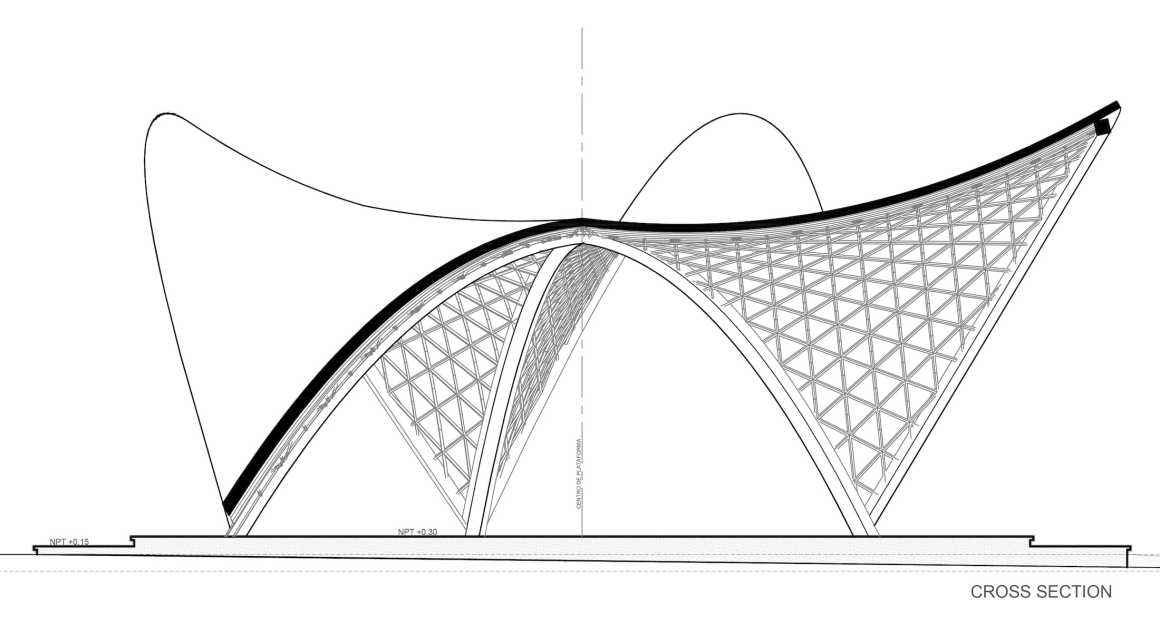
▼模型立面图 Elevation
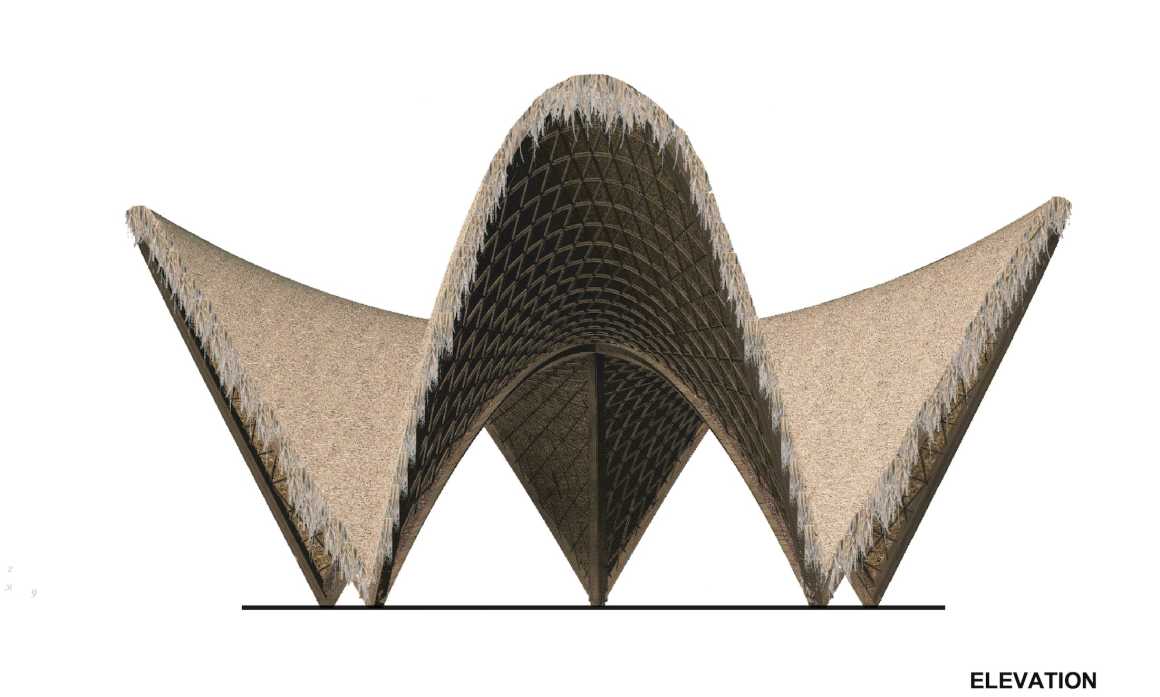
▼花瓣拱门大图 Petal zoom
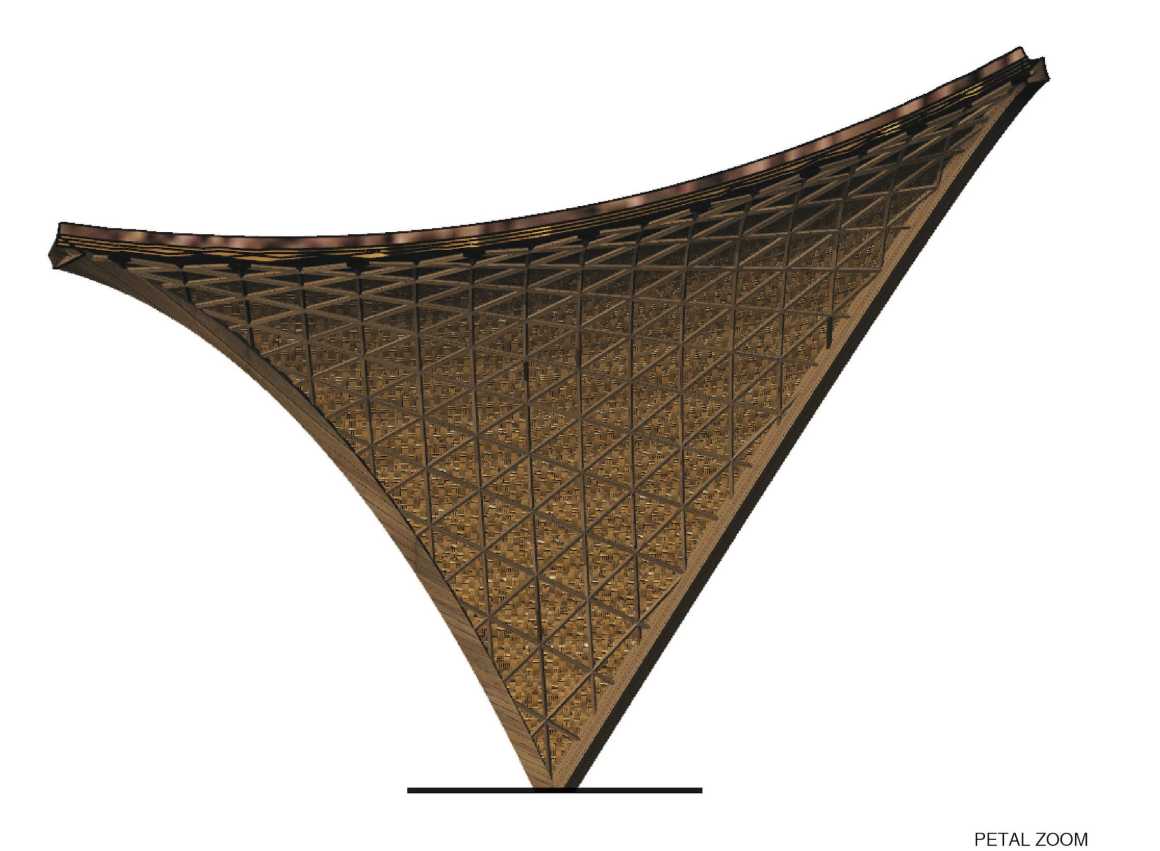
▼结构层次 Structural layers
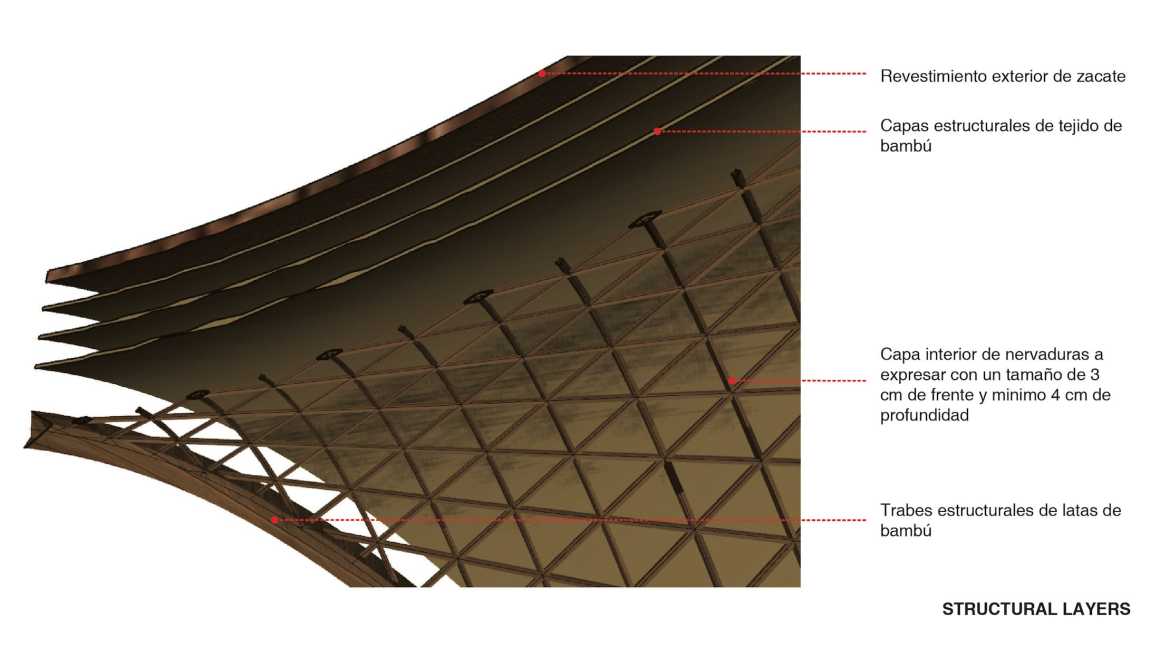
▼参数化设计 Parametric design
▼结构部件细节 Details of structural components
项目名称:Luum Temple
建筑公司:CO-LAB Design Office
完成年份:2019年
建筑面积:250平方米
项目地点:墨西哥图伦
Photographer: Cesar Bejar;Co-lab Design office;Pakal Egger_Tonatiuh Egger
建筑:CO-LAB Design Office:Joana Gomes, Joshua Beck, Arturo Garza Espinosa, Rodrigo Arias Lopez, Thalia Velasco, Antonio Quintero, Alberto Avilez (@colab_tulum)
工程:ING Esteban Morales
施工:Arquitectura.Mixta: Jaime Peña, Javier Creuheras, Arley Osorno, Farut Varon (@arquitecturamixta)
客户:Luum Zama (@luumzama)
Project name: LUUM TEMPLE
Architecture Firm: CO-LAB Design Office
Completion year: 2019
Built area: 250 m2
Project location: Tulum, Mexico
Photographer: Cesar Bejar; Co-lab Design office; Pakal Egger_Tonatiuh Egger
Credits:
Architecture: CO-LAB Design Office: Joana Gomes, Joshua Beck, Arturo Garza Espinosa, Rodrigo Arias Lopez, Thalia Velasco, Antonio Quintero, Alberto Avilez (@colab_tulum)
Engineering: ING Esteban Morales
Construction: Arquitectura.Mixta: Jaime Peña, Javier Creuheras, Arley Osorno, Farut Varon (@arquitecturamixta)
Client: Luum Zama (@luumzama)
更多 Read more about: CO-LAB Design Office


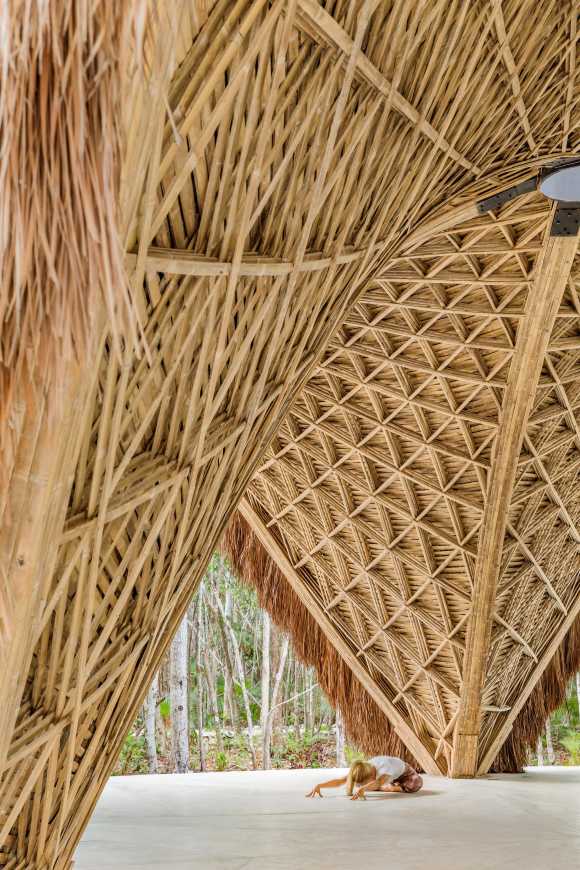

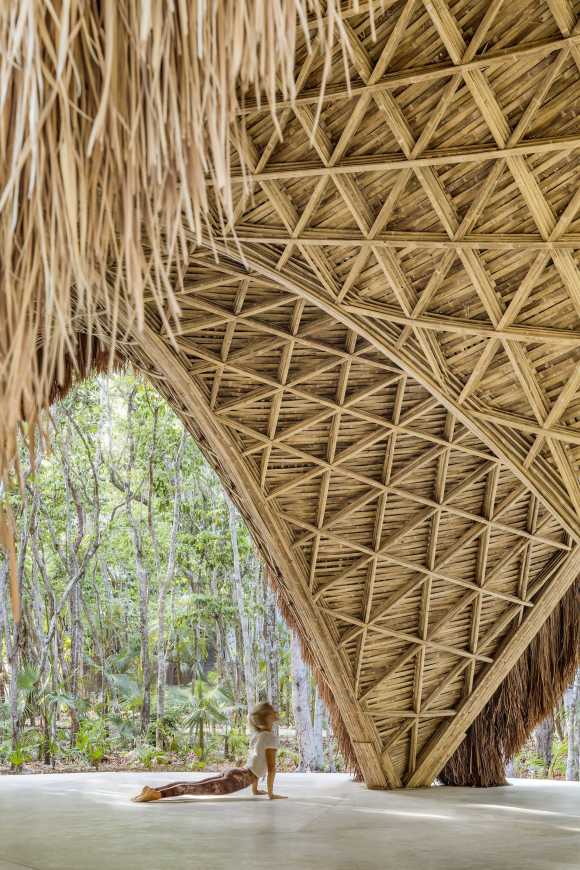
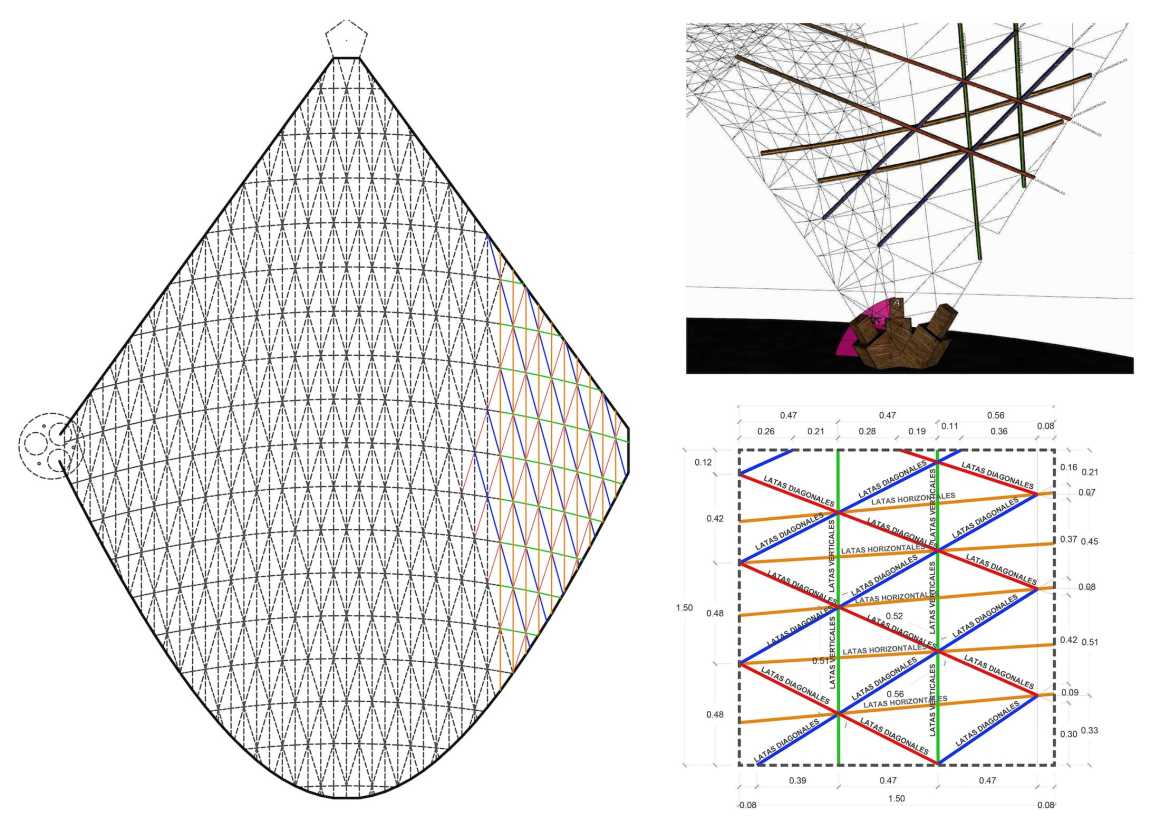


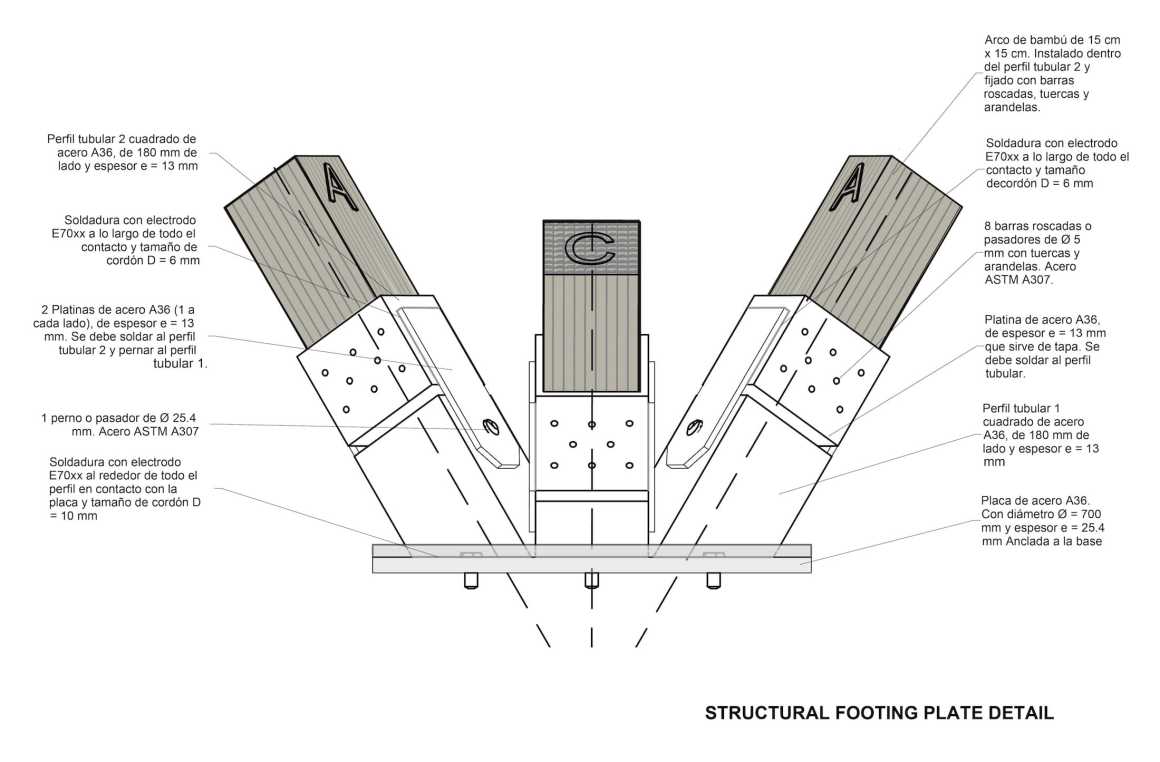
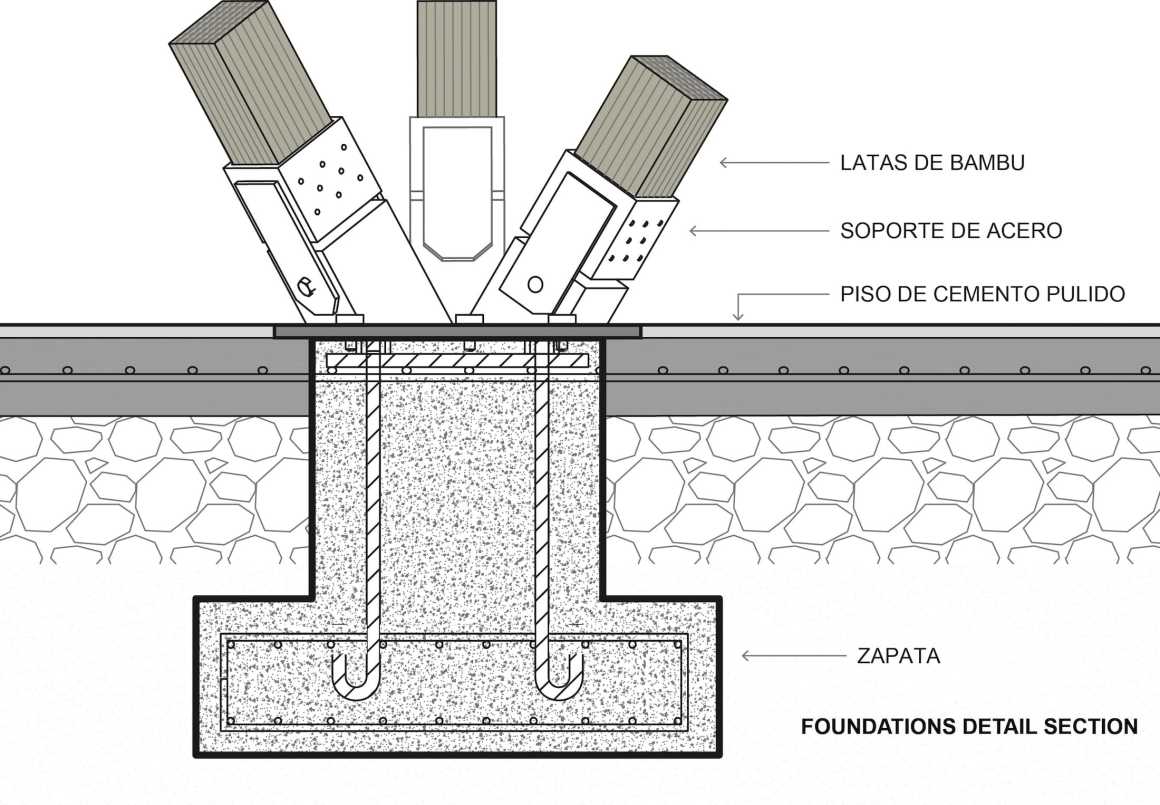
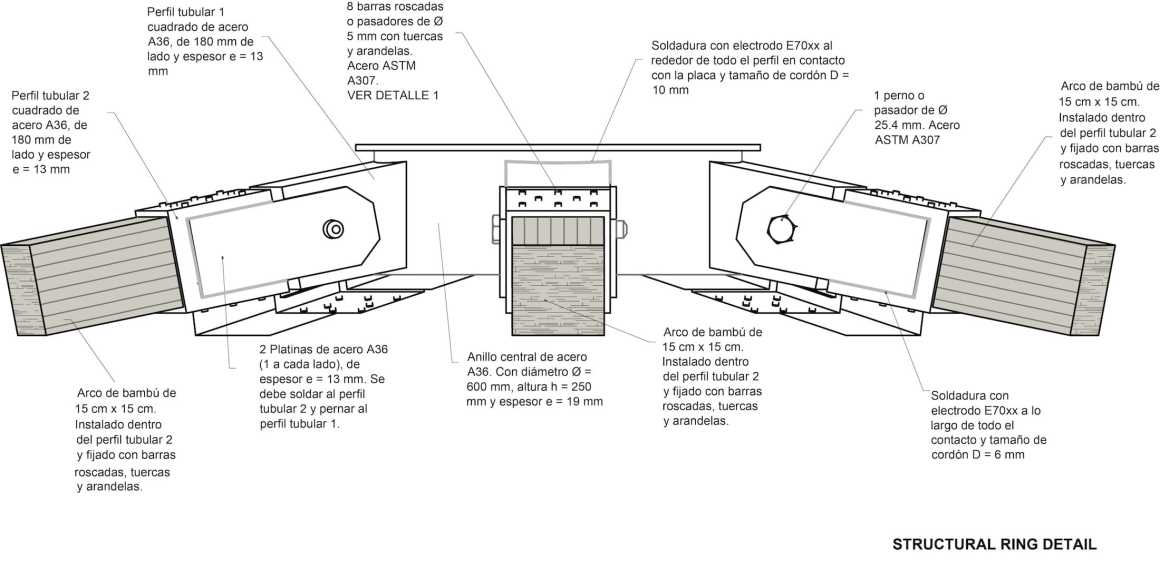
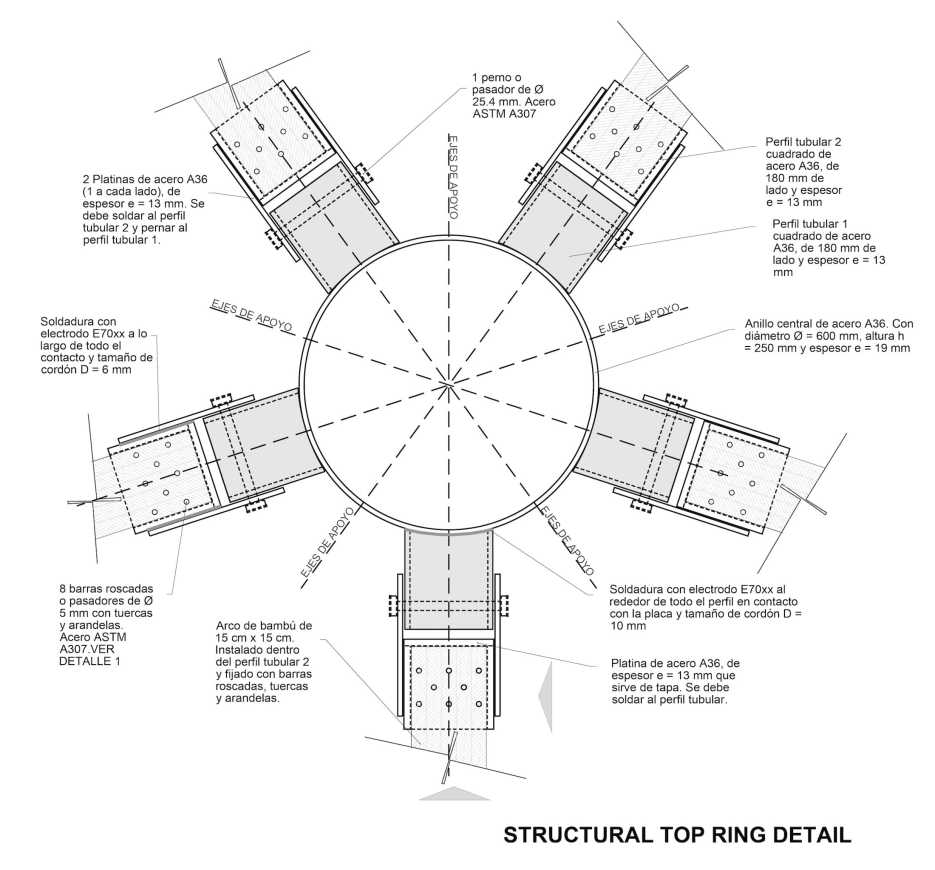


0 Comments