本文由 Studio Andrew Trotter 授权mooool发表,欢迎转发,禁止以mooool编辑版本转载。
Thanks Studio Andrew Trotter for authorizing the publication of the project on mooool, Text description provided by Studio Andrew Trotter.
Studio Andrew Trotter:Masseria Moroseta是一座白色的石砌小舍,傲然屹立在山脊之上,将窗外的橄榄林及远处的辽阔海景尽收眼底。
Studio Andrew Trotter:Masseria Moroseta, a white stone farmhouse standing proudly on the ridge with views across the olive trees to the sea.
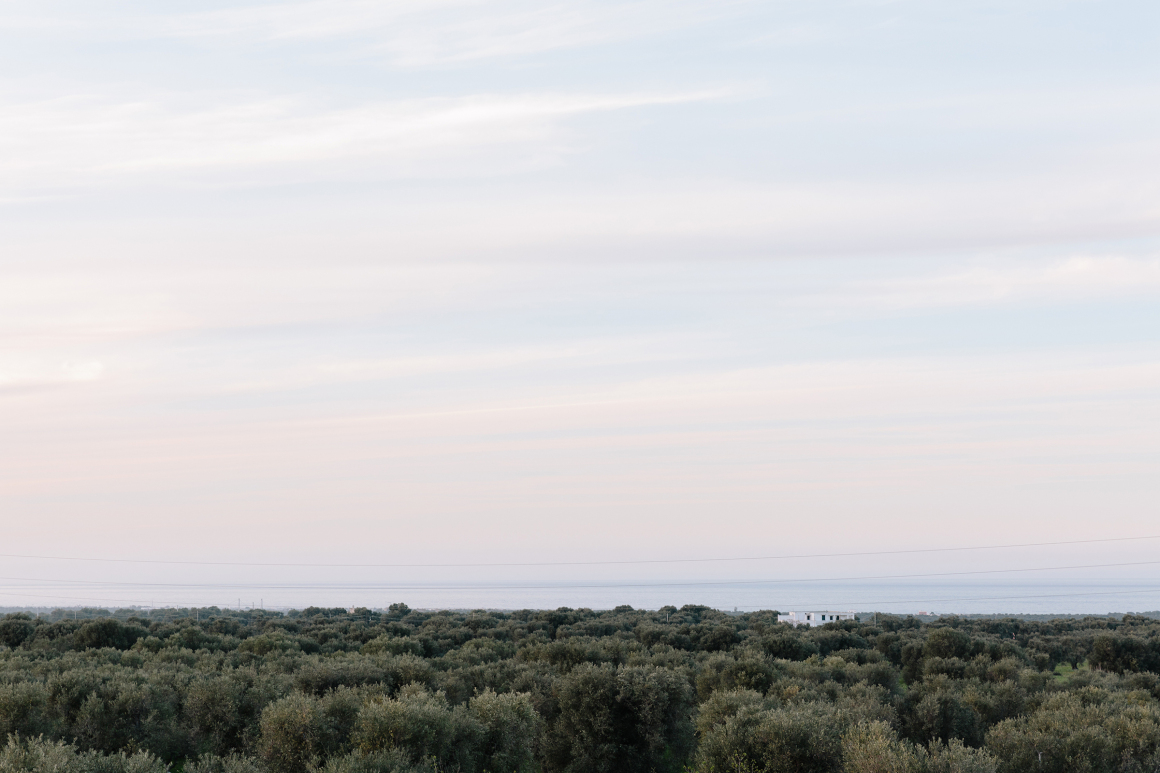

这座现代建筑受古老农舍的影响,用传统技术和当地材料建造而成。周围5公顷的古橄榄林,有着将近500年的历史,是一片难得的感受乡野之趣的休闲飞地。
Built using traditional techniques and local materials, the modern architecture is influenced by masserie (farmhouses) of the past. Set in five hectares of olive groves with trees up to 500 years old, Masseria Moroseta is an enclave of pared-down relaxation and rural simplicity.


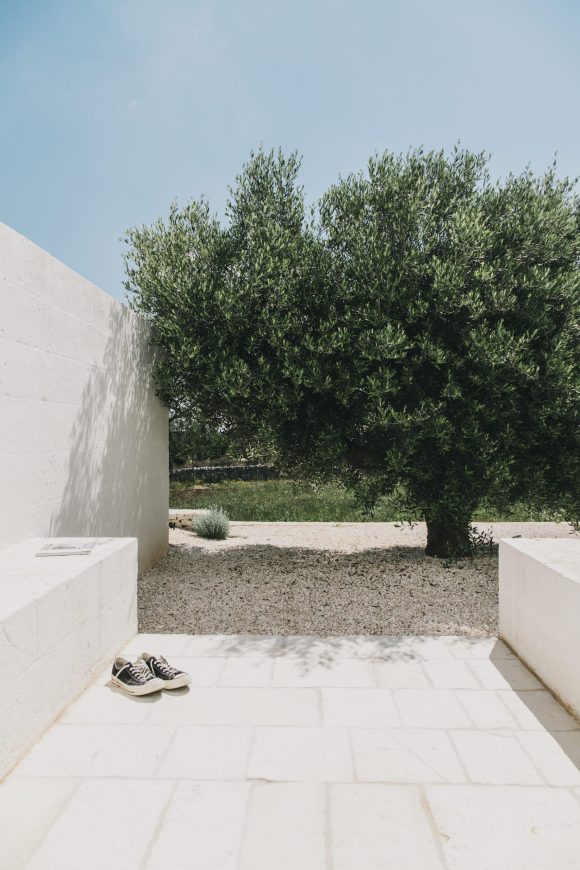
与传统农舍一样,小舍的一切空间将围绕中央庭院而建:面朝大海的客厅和阳台,连通屋顶露台的楼梯,以及分置于两侧的六个房间和套房,一半带有私人花园,一半带有俯瞰田野的私人露台。
拱形天花板和石头地板的设计,即使在最热的日子里也能保持室内凉爽,公共空间设计则主要倾向于群体使用,同时也搭配了许多亲密的角落,用于简单的独处时刻,包括客厅、带有户外厨房和烧烤的阳台、水疗中心和健身房,以及大型游泳池。Masseria Moroseta抹去了时间的痕迹,静谧无声地将我们置于普利亚乡村的古老传统,把我们和过去联系在一起。
As in a traditional farmhouse, everything is set around the central courtyard: the salon and veranda with their views to the sea, the staircase to the roof terrace, and the six rooms and suites on either side, half with private gardens, the other half with private terraces looking out across the fields.
Vaulted ceilings and stone floors keep the inside cool on even the hottest days. The communal spaces encourage the kinship of community, while providing many intimate nooks for moments of simple solitude, both inside and out, including the living room, the veranda with its outdoor kitchen and bbq, the spa and gym, and the large pool. Leaving out the marks of time, Masseria Moroseta connects us with the past in a peaceful environment, and grounds us in the traditions of the Puglia countryside.
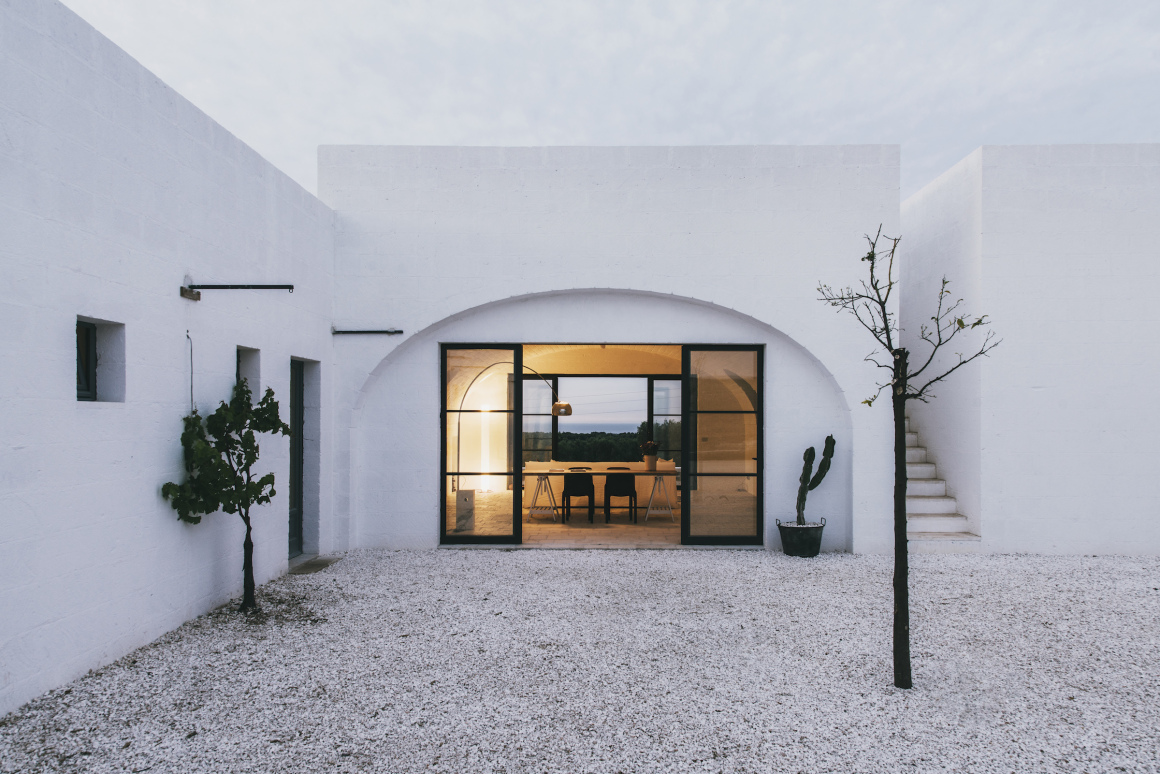

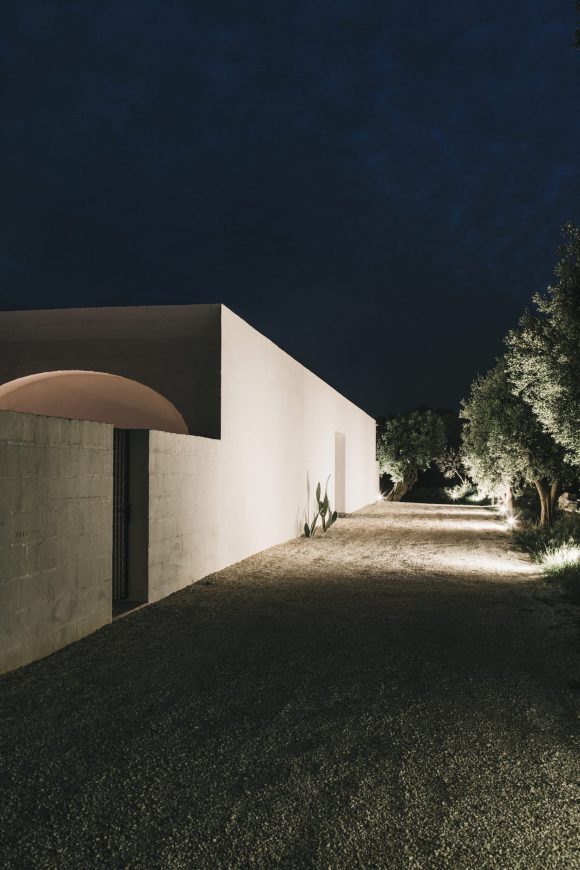
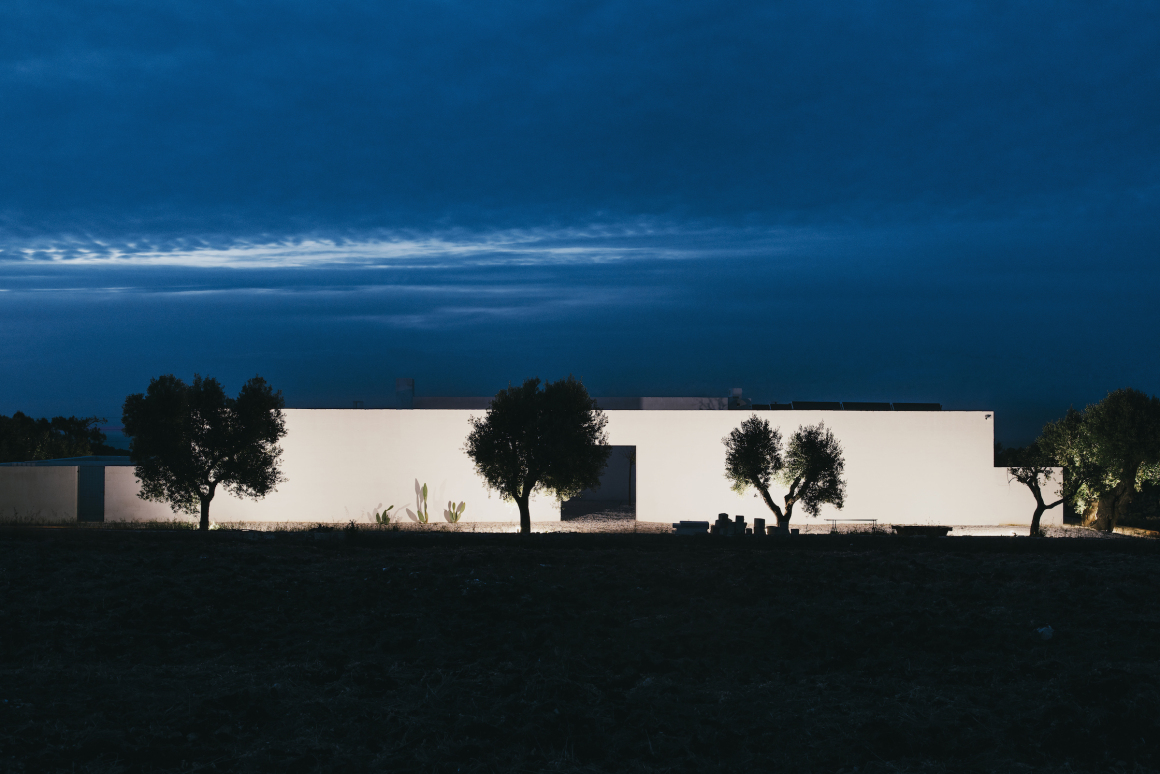
生态友好 Eco Friendly
Masseria Moroseta的设计非常注重环境保护。一米厚的墙壁采用的都是环保回收隔热材料,即使在炎热的夏季,也很少需要空调,冬天几乎不需要供暖。客厅设有交叉通风窗,完全不需要空调。太阳能电池板为整个建筑提供了足够的电力和热量,我们也有自己的有机农场供水系统。建筑中使用的所有材料都来自当地,所有的工匠也是如此,食物和饮料也都是我们自己种植,或从当地农民、生产者和工匠那里购买的。
The design of Masseria Moroseta has been made with extreme care to look after the environment. The one-meter-thick walls with eco-friendly recycled insulation, mean that very little air-conditioning is needed event in the hottest times of the year, and very little heating in the winter. The living space with it’s cross ventilation windows, needs no air- conditioning at all. Solar panels provide enough electricity and heat for the whole building, and we have our own water supply for our organic farm. All materials used in the construction are locally found, as are all the tradesmen. All food and drink are either grown by us or bought from local farmers, producers and artisans.
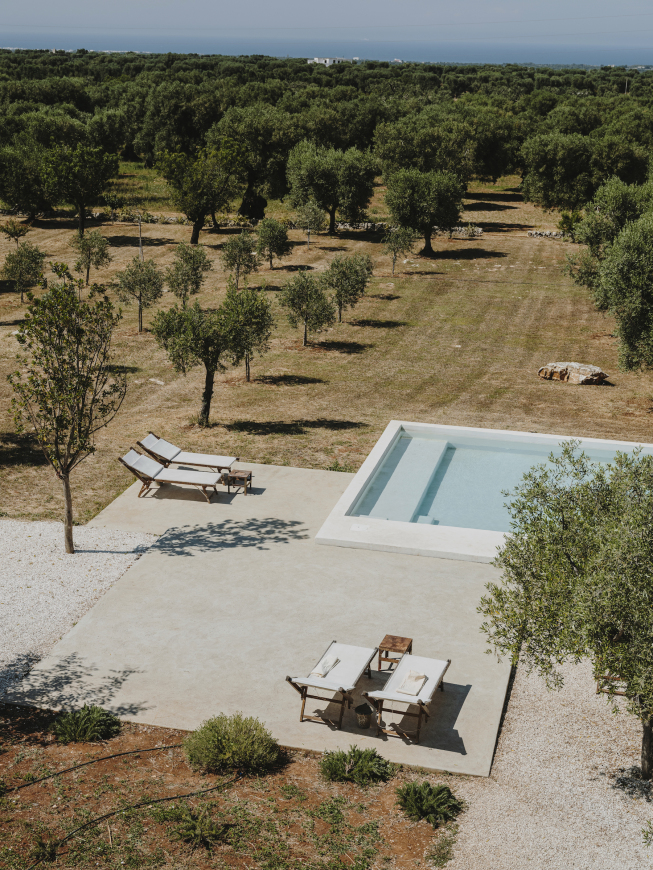

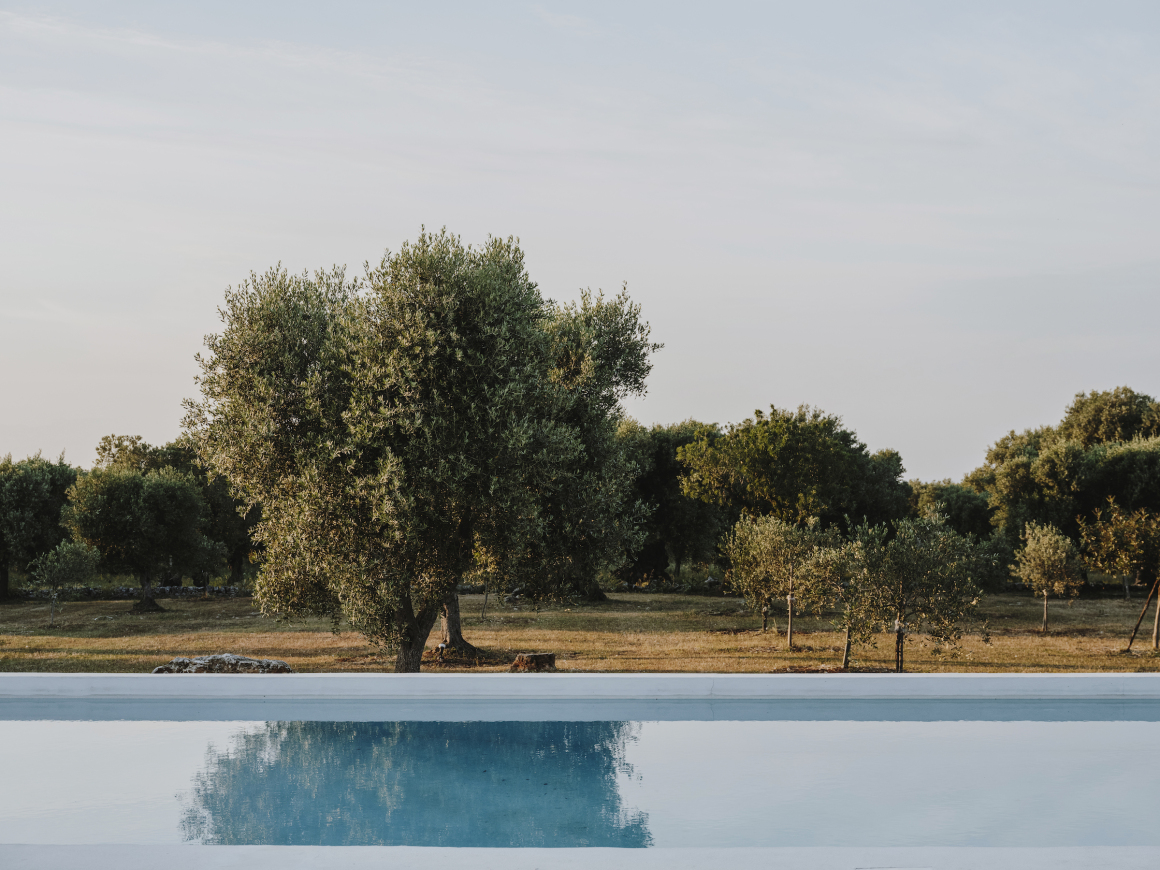
建筑设计 The Architecture
Andrew Trotter设计的Masseria Moroseta,历时三年,深入挖掘了传统普格列斯建筑的核心。业主卡洛兰茨尼(Carlo Lanzini)初心是想要一座在橄榄树丛中不会显得格格不入的现代化建筑。因而设计师对该地区的传统建筑进行了研究,并将其与使用了当地材料的现代简约式建筑进行了比较,最终的创建了这样一个完美地融入该地区的现代建筑,可以说,这就是一个以其历史为基的现代农场。
Masseria Moroseta was designed by Andrew Trotter over a three year process to delve into the heart of Pugliese traditions of construction and building. Owner, Carlo Lanzini, wanted a modern building that wouldn’t feel out of place amongst the olive trees. A study was made of masserie in the area and their comparison to modern, minimal architecture in simplicity and the use of local materials. The end result is a piece of modern architecture that fits perfectly into the region and belongs to the ground that it sits upon. This is a modern day farm grounded in history.
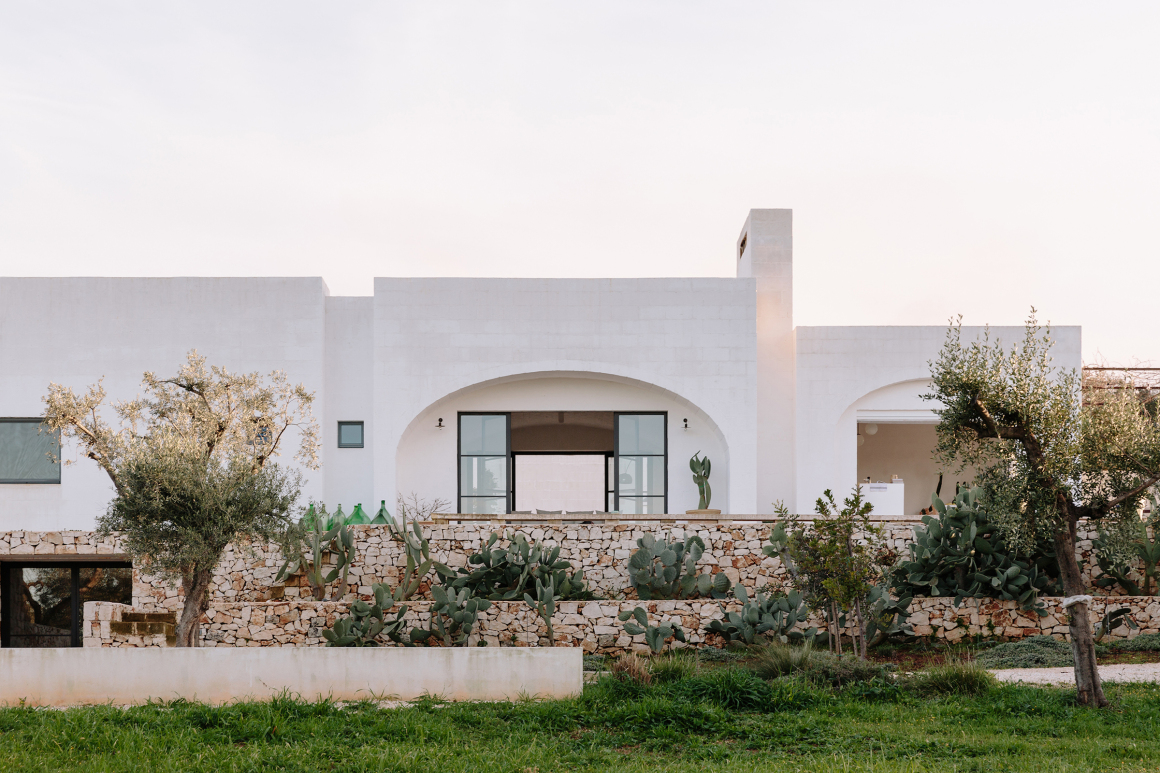
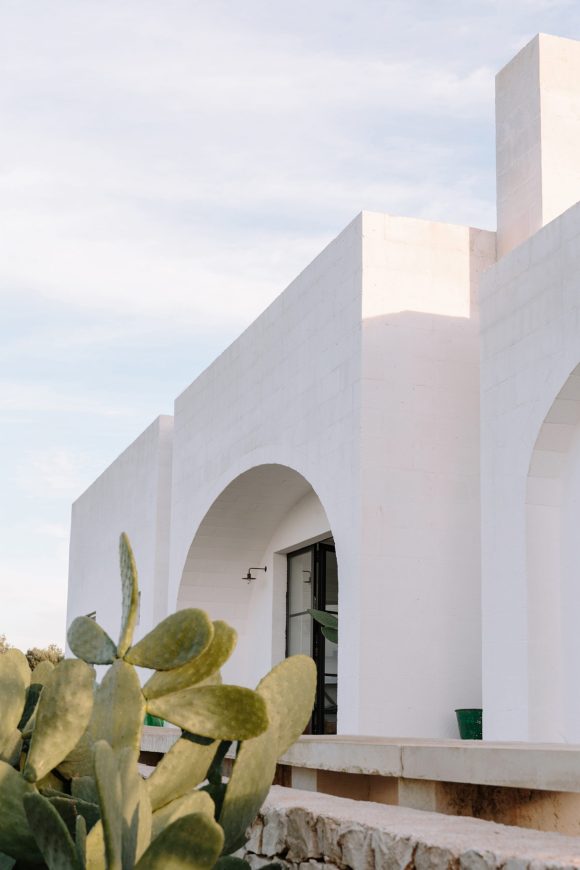


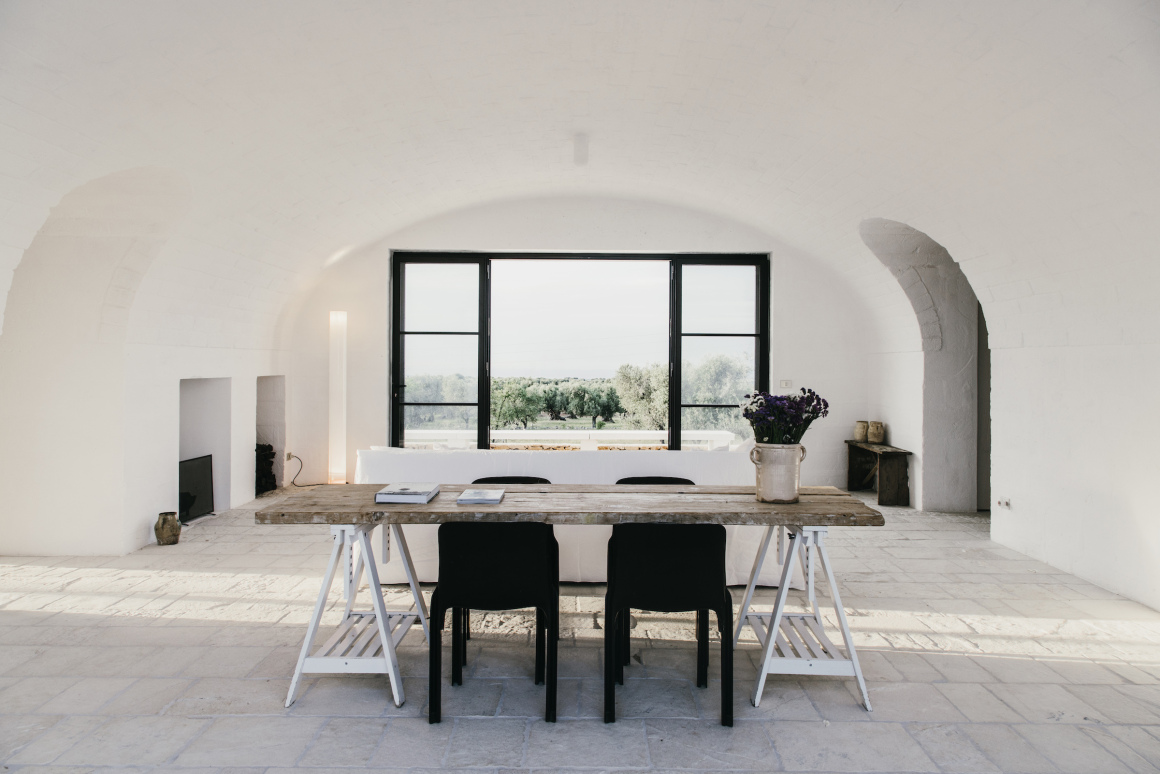
住宅入口是建筑正立面上的唯一开口,仿佛一个通往“敌人”的堡垒,没有给人任何暗示。进入之后,就能看见中央的庭院,庭院两边各有三个由马厩改造而成的房间。前面的客厅,由通往屋顶的中央楼梯进行分隔。当你走近客厅的大窗户入口时,你一眼就能看到左边的橄榄树、游泳池和远处的大海。
The masseria entrance is the only opening in the frontal wall, a stronghold toward “the enemies”, that gives no suggestion as to what is beyond. Once inside, the masseria is built around the courtyard. There are three rooms on either side which, in the old days, would have been the stables. The living quarters are in front, divided by a central staircase to the roof. As you approach the large windowed entrance to the living room, you glimpse on the left your first sights of the olive trees, pool and the sea beyond.

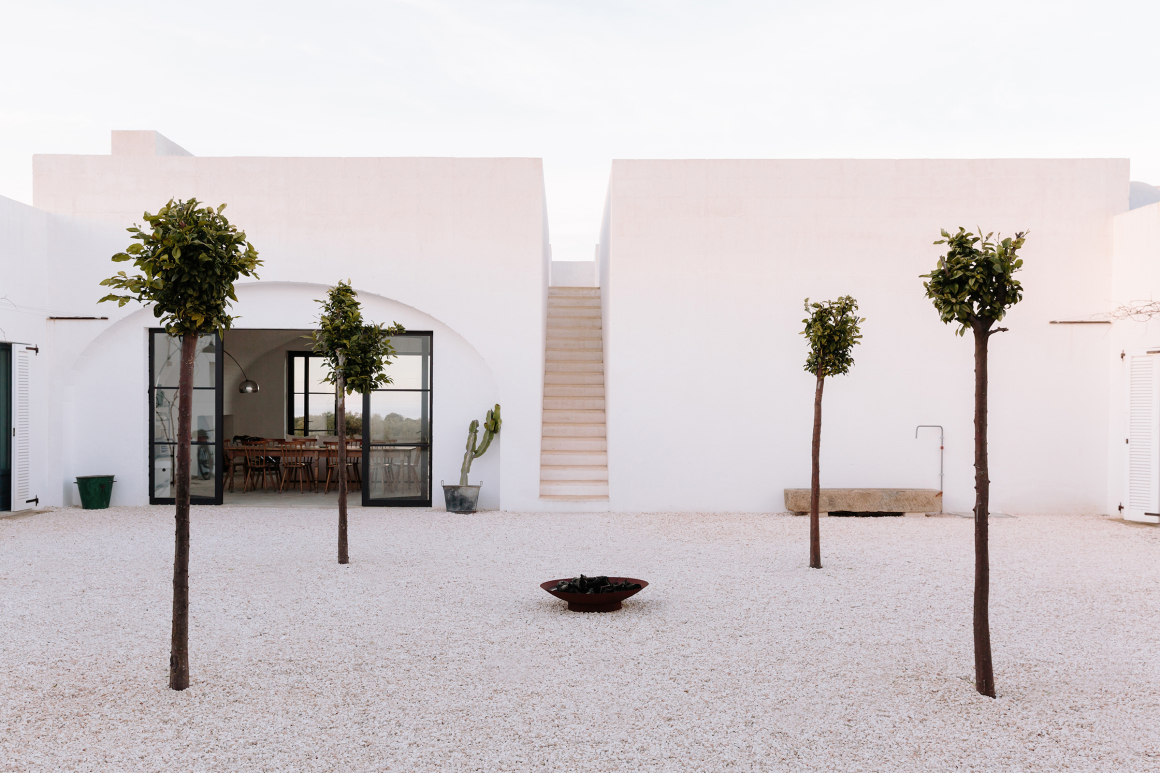
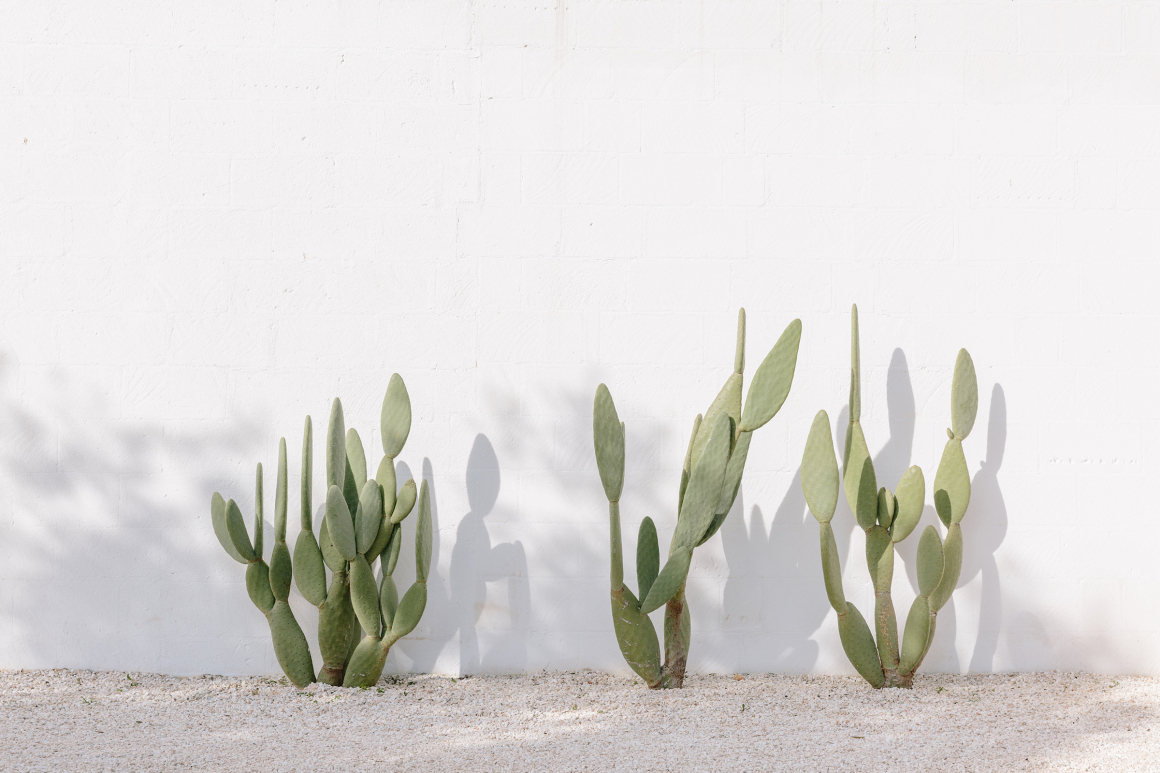
建筑利用了当地砂岩凝灰岩的传统用途,在每个房间都设置了一个拱形天花板和80厘米厚的墙壁,即使在室外40摄氏度的温度下也能保持建筑的凉爽。左边的房间有高墙环绕的私人花园,花园里种满了橘子树,而右边的房间有私人露台,可以看到橄榄林的景色。干燥的石墙抬高了建筑,可以获得更多的微风和海景视野,同时在下方创造了空间来容纳水疗中心、健身房和服务厅。另外,这挖掘过程中的所有石头都被回收用于建造。
Traditional use of the local sandstone tufo has been utilised throughout. Each room has a vaulted ceiling and 80 cm thick walls to keep the building cool, even when it is 40oC outside. The rooms to the left have high-walled private gardens filled with orange trees, while the rooms to the right have private terraces with views across the olive grove. Dry stone walls elevate the building to catch the breeze and more of the view to the sea, while creating space below to hold the spa, gym and services. All stones were recycled from the land during the excavation of the building.

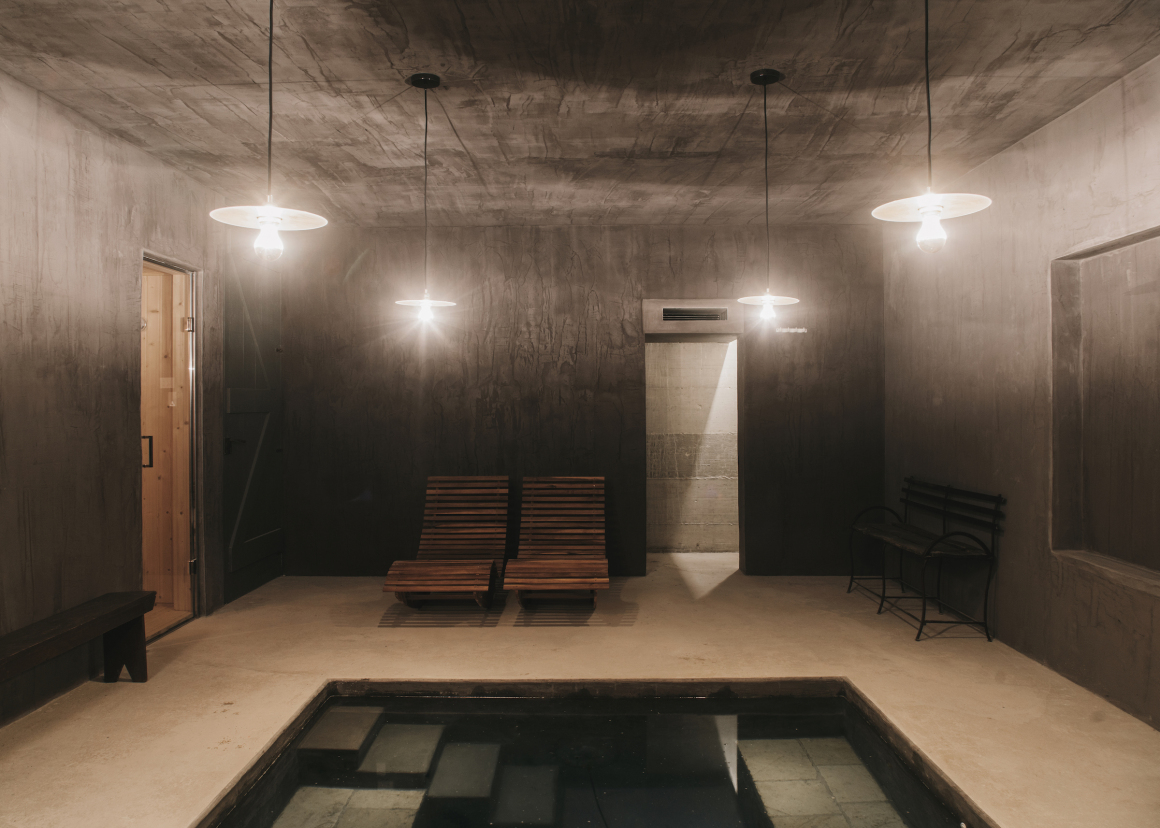
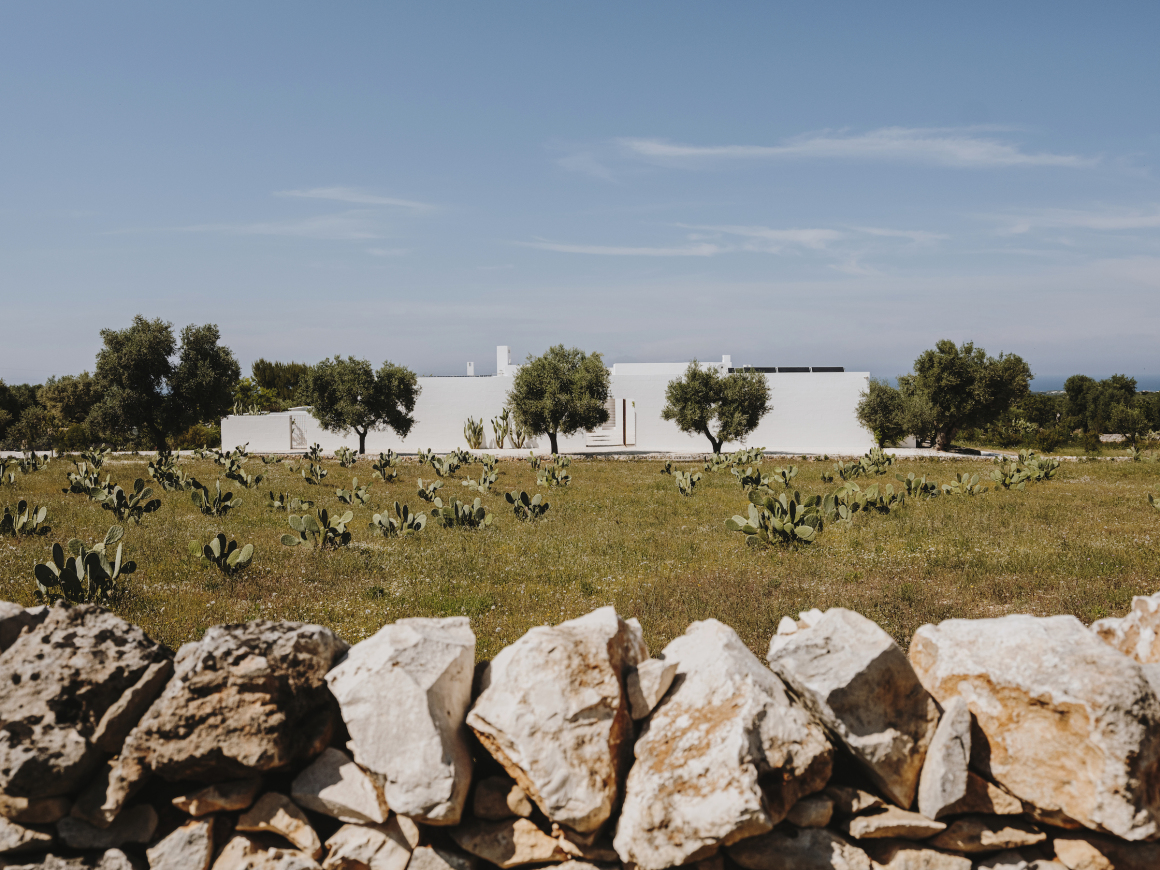
农场 The Farm
Masseria小舍结合了阿普利亚的农业传统与来自世界各地的现代建议,将人们对食物的理解转化为我们的生活方式:自给自足的生产、可持续发展、耕种农田、用餐仪式、季节的更替以及持续的探索。
The Masseria combines the Apulian agricultural tradition with contemporary suggestions from around the world. Our way of understanding food translates into our lifestyle: raw produce at km0, sustainability, working the farmland, the rituality of meals, the succession of the seasons and constant research.


建筑周围的650多棵百年橄榄树,可以用来生产我们自己的“Vecchia scuola”特级初榨橄榄油,这种冷榨橄榄油是厨房里无可争议的主角,若将其与芳香草本植物精华混合在一起,也是Masseria公司的系列生态美容产品原材料。
The property has more than 650 centuries-old olive trees from which we produce our own “Vecchia scuola” extra-virgin olive oil. Our cold-pressed olive oil is the undisputed protagonist in our kitchen. The oil is also used in the range of ecological beauty products by the Masseria, where it is combined with the essences of the aromatic herbs from our countryside.
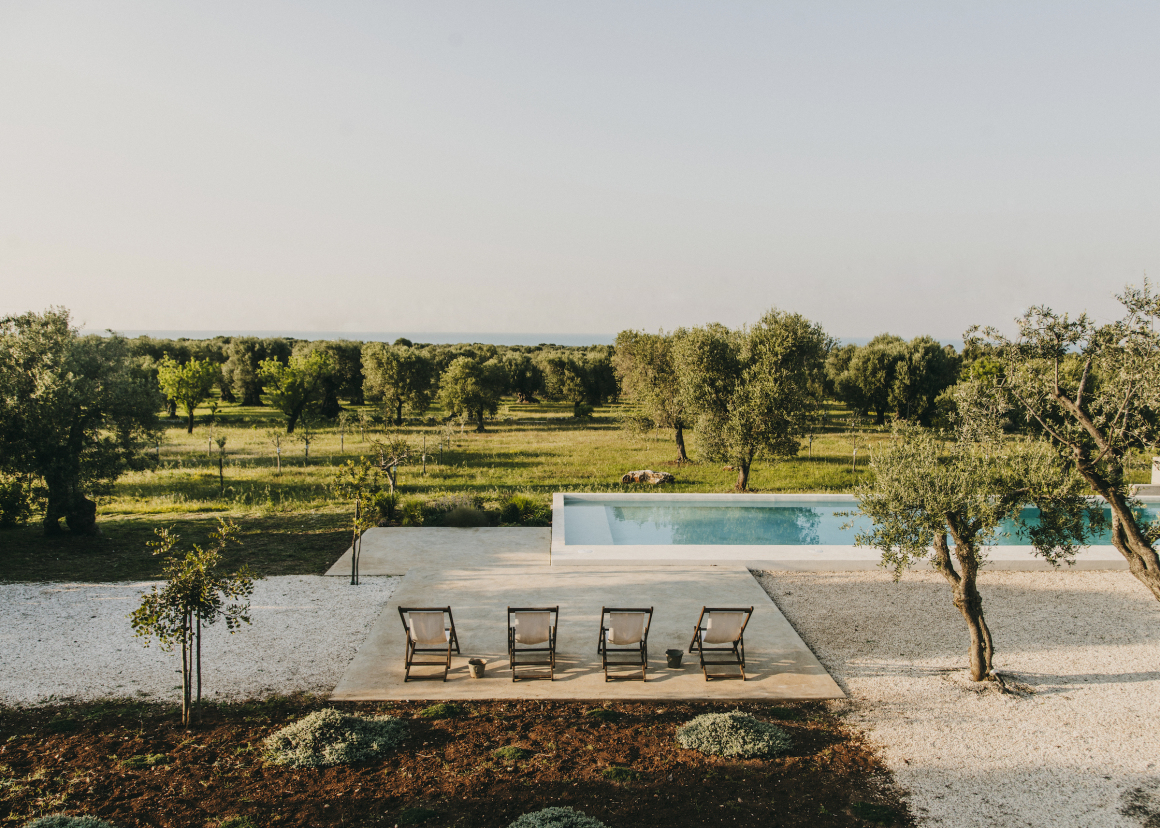
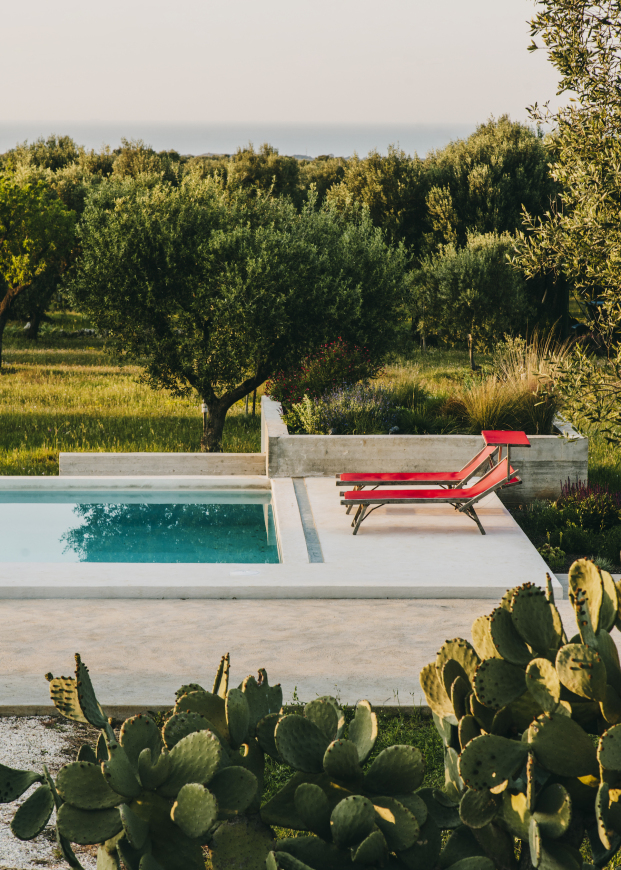
Masseria的晚餐源于我们渴望与客人分享这片土地上的非凡财富,旨在以一种尊重而又非传统的方式利用当地产品。我们的厨师乔尔吉亚·尤金妮亚·戈吉(Giorgia Eugenia Goggi)每天都会设计一份特别菜单,从农场菜园中精选产品,将它们与当前的技术、香料混合在一起创新菜品,结果就创造了这样一个极具风味和芳香的大熔炉,它指引着人们来到这里的道路。
The dinners in the Masseria are born from the desire to share with our guests the extraordinary riches of the territory in which we find ourselves, using local products in a respectful but unconventional way. Every day our chef, Giorgia Eugenia Goggi, invents an ad-hoc menu, starting from a careful selection of the products available in the farm’s vegetable garden, mixing them freely with current techniques, spices and influences. The result is a melting-pot of flavors and aromas, which tells the path that brought us here, mixed with the territory that welcomed us.
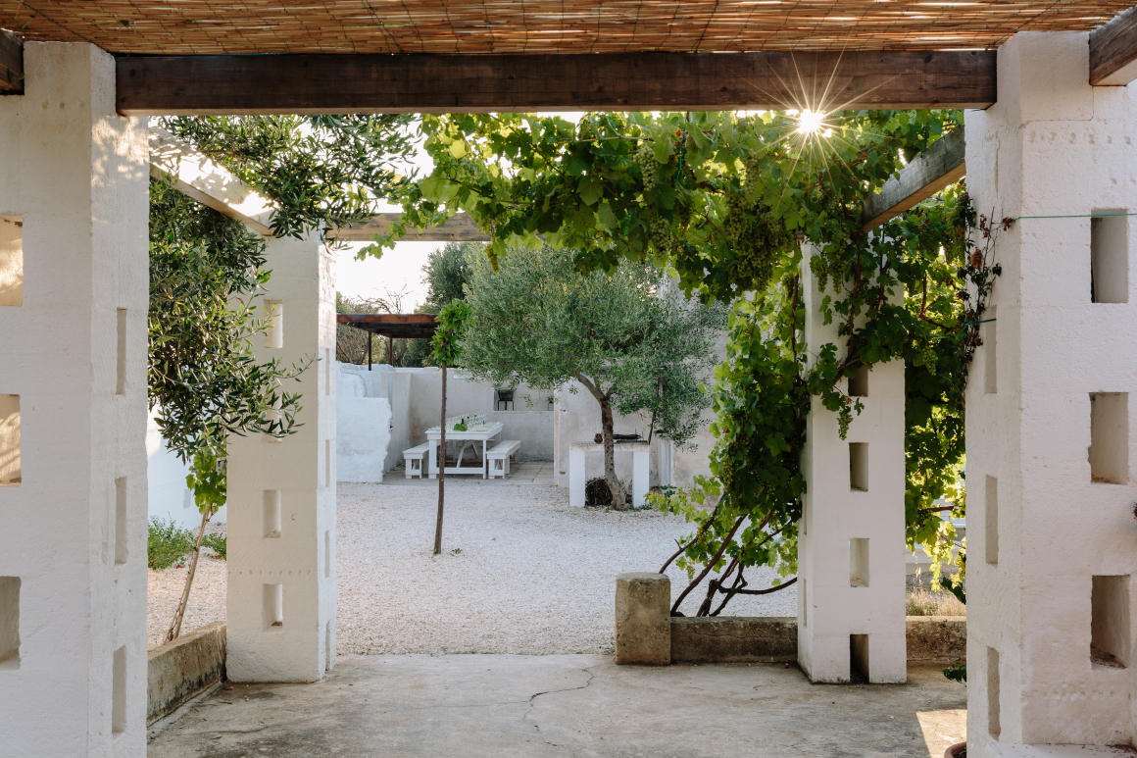
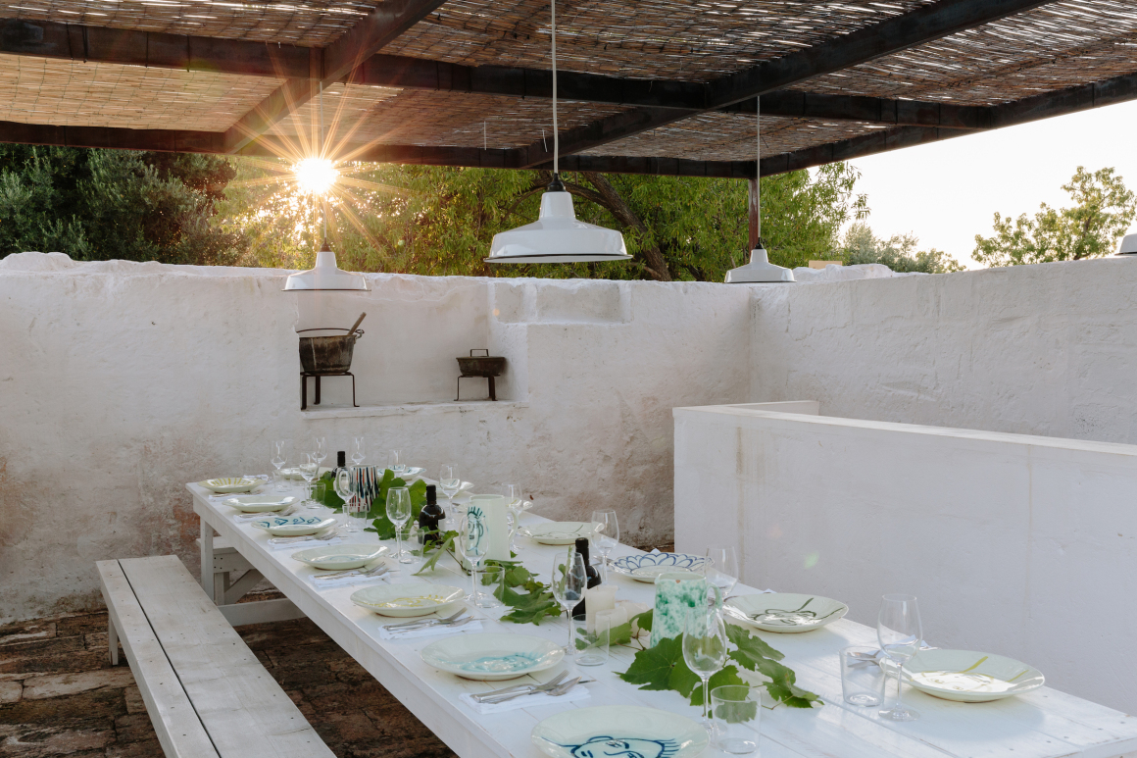
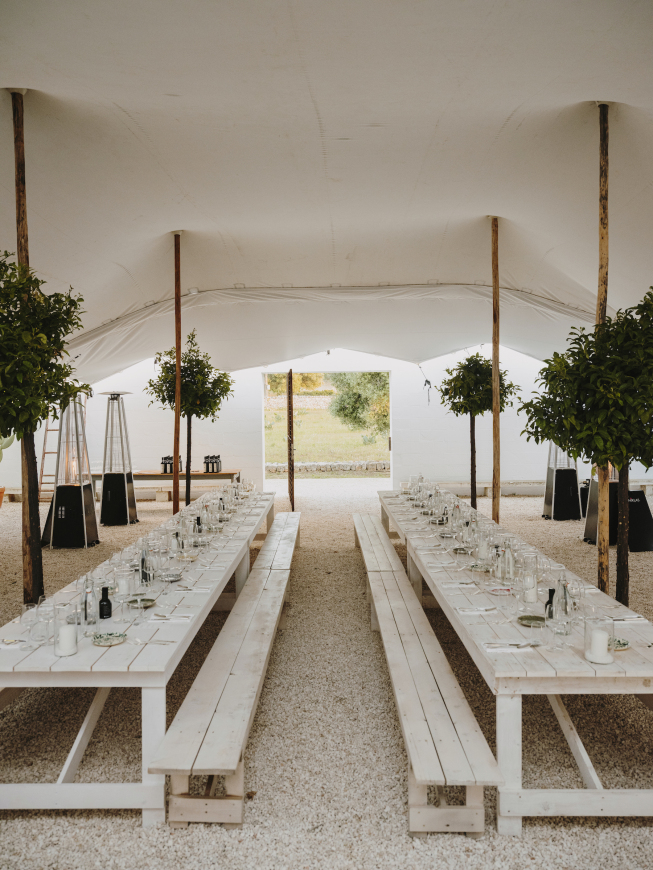
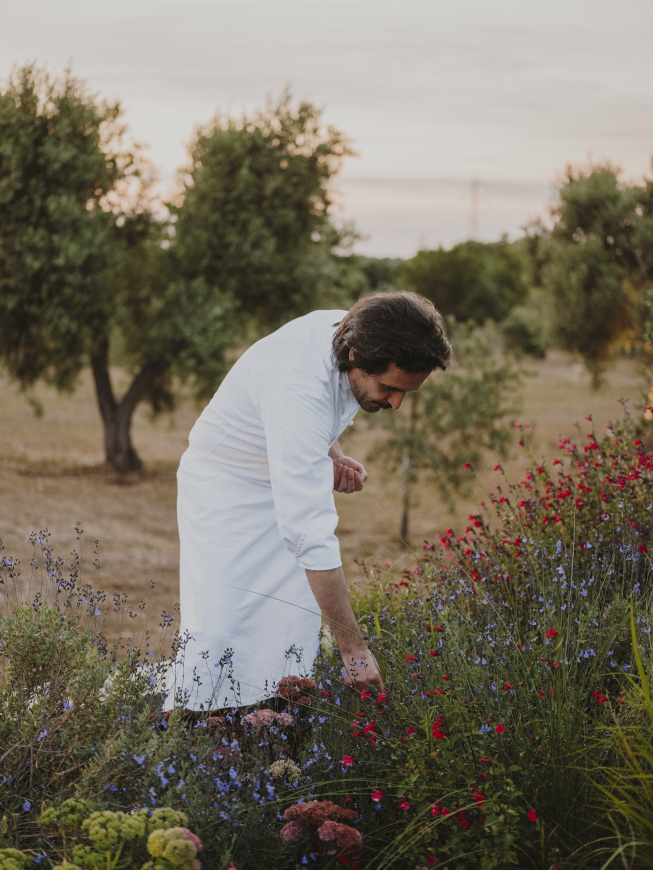
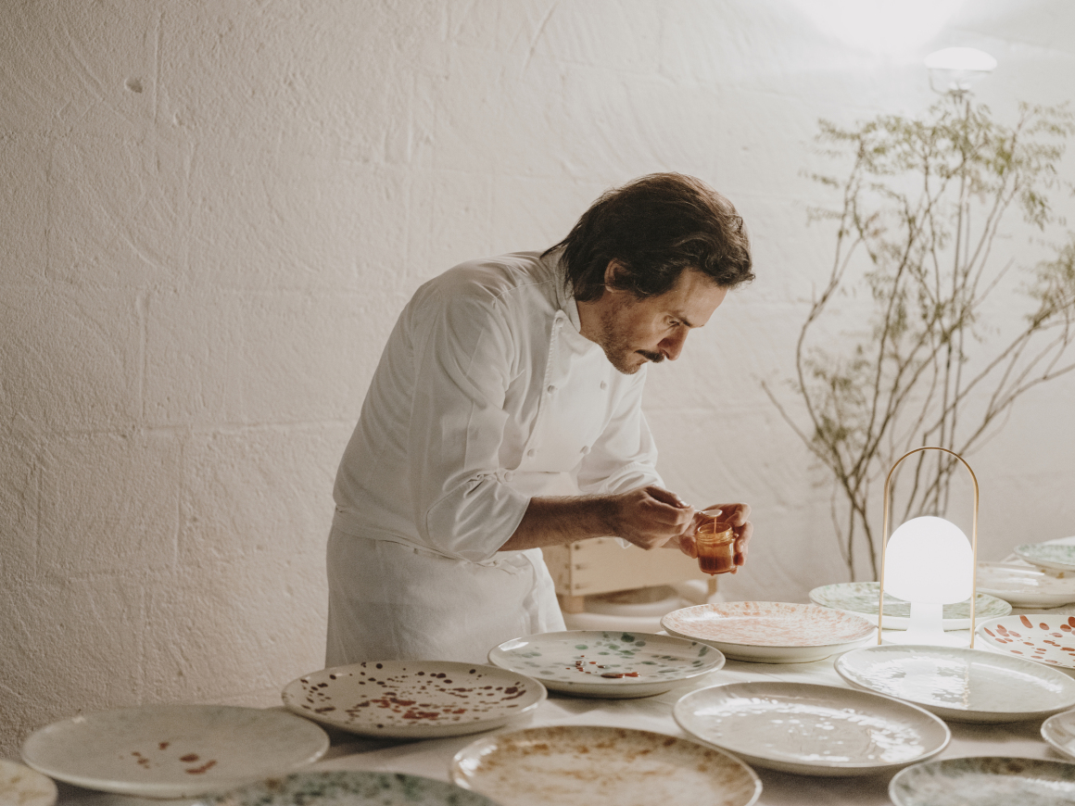

房间 The rooms
小舍共有三种不同风格的房间,每间客房都带有私人花园或拥有开阔田野景色的私人露台,设有冷却石地板和墙壁,并配备了一张特大床和豪华的亚麻布床单,为用户创造自然而精致的生活体验。
1号客房占地24平方米,配有一张特大床、淋浴浴室、大型私人花园和一张可以放松和阅读的石头沙发。
2号客房30平方米,配有一张特大床,淋浴浴室和两个私人花园。
3号套房45平方米,配有一张特大床、双淋浴浴室、带烟囱的私人生活空间和一张儿童沙发床。这个房间有一个很大的私人花园,里面还有石头沙发和一棵有着两百年历史的橄榄树。
4号套房同样45平方米,配有一张特大床、双淋浴浴室、带烟囱的私人生活空间和一个儿童沙发床。房间里有两个私人露台,一个石头沙发,和一棵200年古橄榄树。
5号客房30平方米,配有一张特大床、淋浴浴室和一个私人露台。
6号客房24平方米,配有特大床、淋浴浴室和一个带一棵200年古橄榄的私人阳台。
The guest rooms each have a cooling stone floor and walls, and are outfitted with a king- sized bed and luxury linens for a natural yet sophisticated living experience. There are three styles of room, each with a private garden or private terrace with views across the fields.
Rooms 1 is 24 square meters with a king-sized bed, bathroom with shower, large private garden, and a stone sofa where you can relax and read.
Rooms 2 is 30 square meters with a king-sized bed, bathroom with shower, and two private gardens.
Suite 3 is 45 square meters with a king-sized bed, bathroom with double shower, a private living space with chimney, and a sofa bed for a child or third person. This room has a large private garden with a stone sofa, and a two-hundred year-old olive tree.
Suite 4 is 45 square meters with a king-sized bed, bathroom with double shower, a private living space with chimney, and a sofa bed for a child or third person. This room has 2 private terraces with a stone sofa, and a two hundred year old olive tree.
Rooms 5 is 30 square meters with a king-sized bed, bathroom with shower, and a private terrace.
Rooms 6 is 24 square meters with a king-sized bed, bathroom with shower, and a private terrace with a two-hundred year-old olive tree.
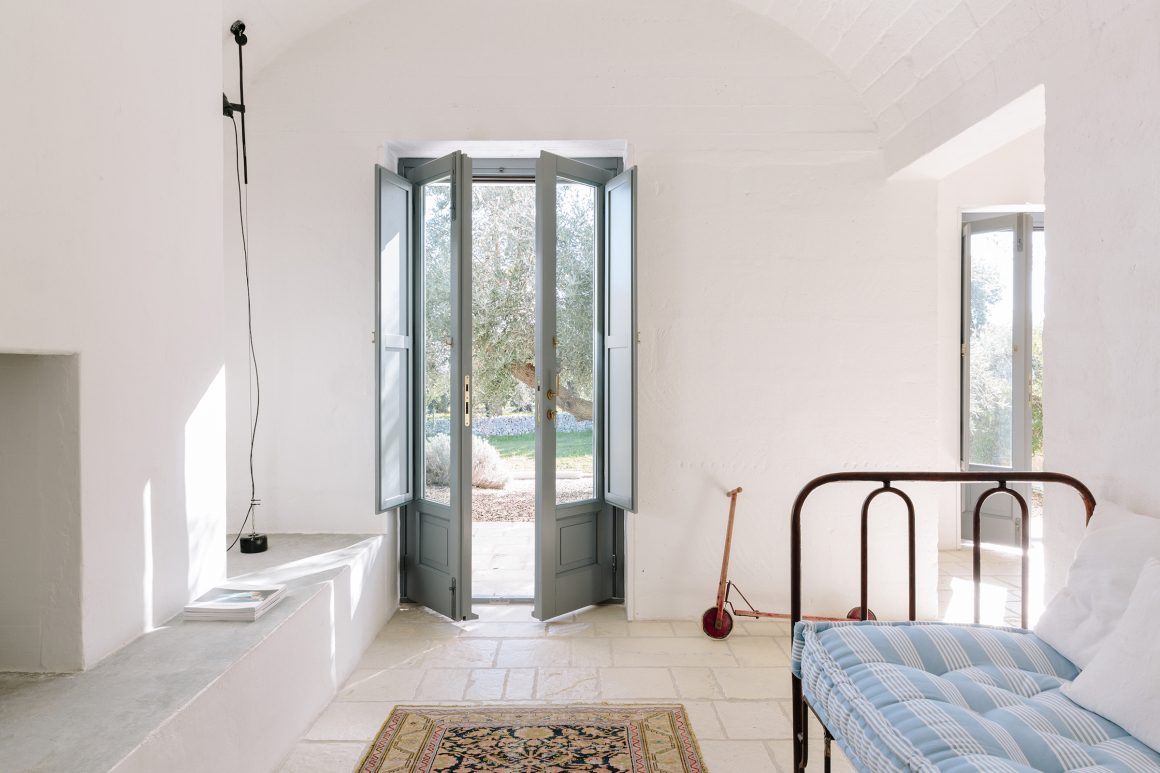
区位 The Region
普利亚以其蔬菜佳肴和美味的新鲜海鲜而闻名,Masseria就位于普利亚乡村的中心地带,可以看到3公里外的奥斯特尼和大海美景,不仅美丽的海滩触手可及,距离Torre Guacetto也只有12公里,而且,历西斯特里诺、阿尔伯罗贝洛、玛蒂娜·弗兰卡、莱切和美丽的波利尼奥·艾尔马雷等历史城镇都在很短的车程内。小舍目前可以接受餐厅预订,协调参观访问当地的工作室,并组织提供一整天任何必要的活动安排。
The masseria is set in the heart of the Puglia countryside with views to Ostuni, only 3 km away, and to the sea. Beautiful beaches are within easy reach, with Torre Guacetto just 12 km away. The historic towns of Cisternino, Alberobello, Martina Franca, Lecce, and the stunning Polignano al Mare are all within short driving distance. Puglia is just as famous for its cuisine of vegetables as it is for wonderful fresh seafood. We can arrange your restaurant bookings, coordinate visits to local workshops, and offer any help required to organise your days.
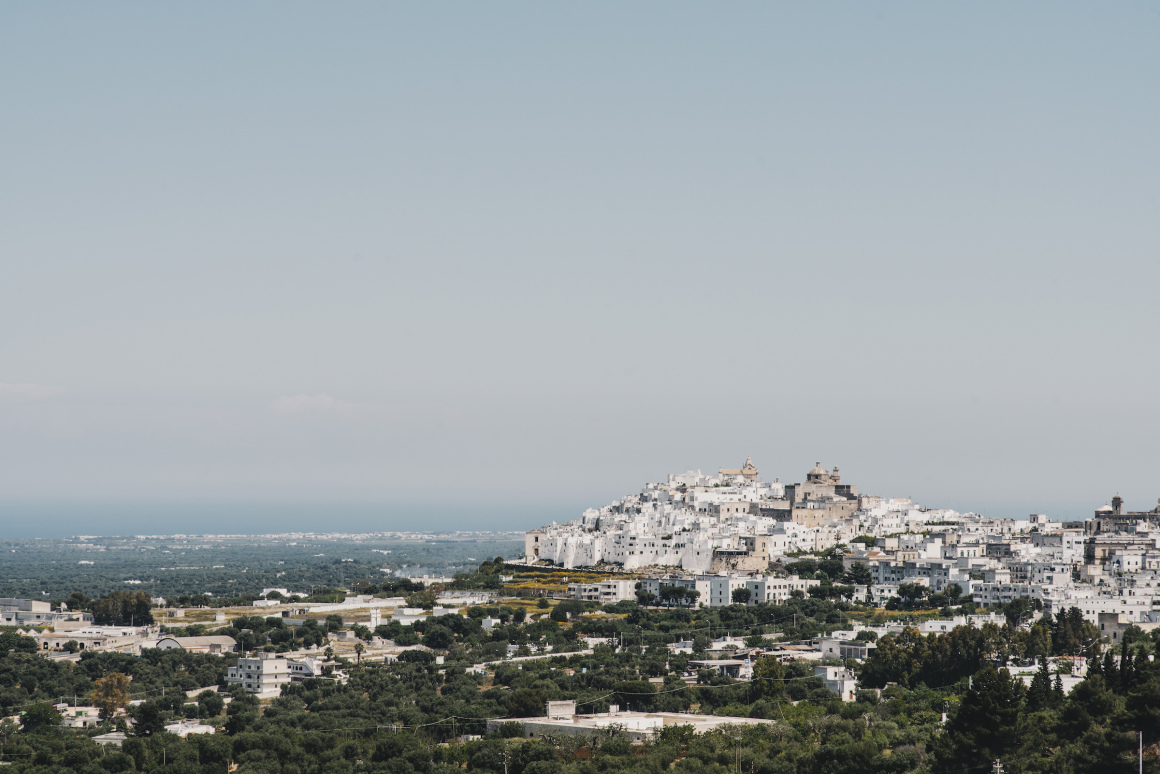
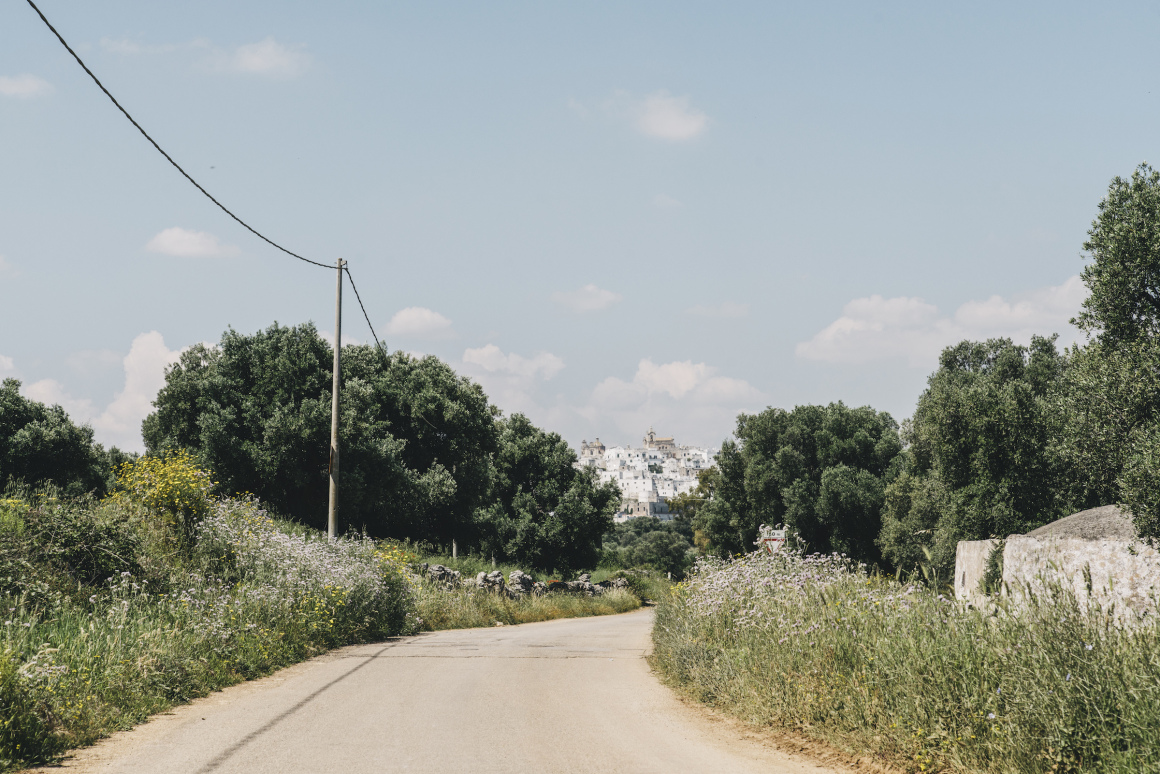
设计师 The Designer
本项目设计师安德鲁·特罗特(Andrew Trotter)曾在1990年至1994年期间于澳大利亚学习室内设计,之后回到英国,为Alessi和伦敦照明公司工作了一段时间后,便加入了Anouska Hemple Designs,在Russell Jones手下工作。也曾在时尚界与山本耀司(Yohji Yamamoto)、小野美智子(Michiko Koshino)和Bless等合作设计。
2010年,安德鲁在巴塞罗那设计一家商店时首次提出了开放式住宅的概念,随后与玛丽·鲁兹·维达尔(Mari Luz Vidal)一起,将他们的房子作为当代摄影画廊开放。2014年,创办《开放之家》杂志,旨在探索世界各地向公众开放住宅和私人场所的创意人士。该杂志每年出版两次,在全球600多家商店出售。与此同时,安德鲁也是护肤品牌亚历克斯·卡罗尔(Alex Carro)的创意总监,还曾领导许多其他品牌的创意拍摄。
Masseria Moroseta是安德鲁的第一件建筑作品,自此之后,他便开始设计更多的建筑项目,以及照明和家具设计。目前主要在意大利和西班牙两地进行工作活动。
Andrew Trotter studied interior design in Australia between 1990–94 before returning to the UK. After a short period working for Alessi and London Lighting, he joined Anouska Hemple Designs, working under Russell Jones. In fashion he has worked with Yohji Yamamoto, the Michiko Koshino, and Bless.
Andrew started the Openhouse concept first as a design store in Barcelona in 2010 and then, together with Mari Luz Vidal, by opening their house as a gallery of contemporary photography. Openhouse Magazine began in 2014 to explore creative people around the world who open their homes and private places to the public. The magazine is published twice a year and sold in over 600 stores worldwide. Andrew is also the creative director of skincare brand Alex Carro, and leads the creative direction for many other brand shootings.
Masseria Moroseta is Andrew’s first piece of architecture and, since its opening, he has begun more architectural projects, along with designs for lighting and furniture.
Andrew Trotter lives and works between Spain and Italy.

Bookings: www.masseriamoroseta.it
Design: www.andrew-trotter.com
Photography: www.salvalopez.com




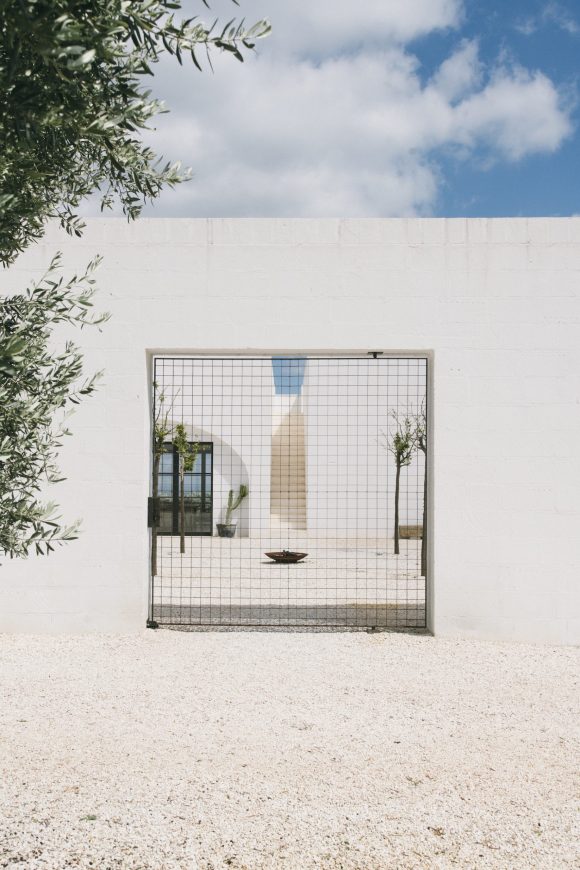

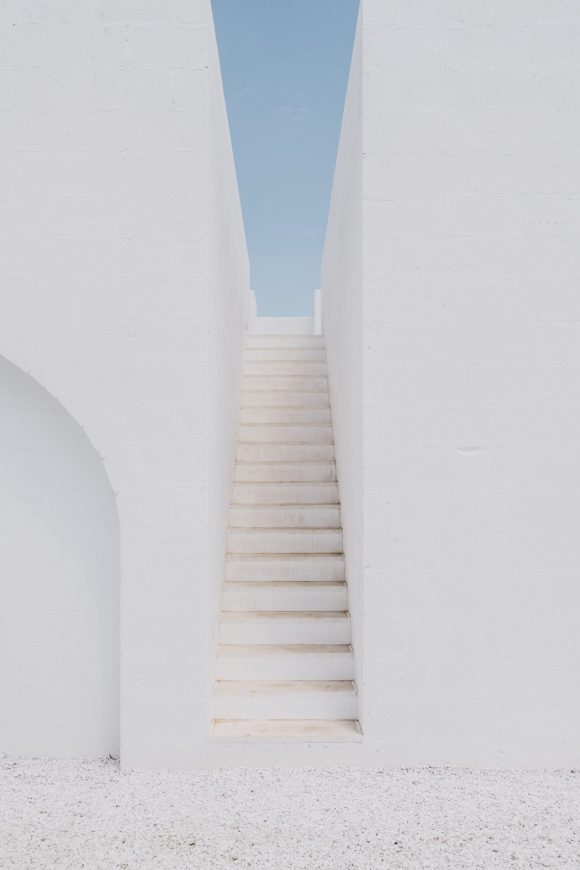
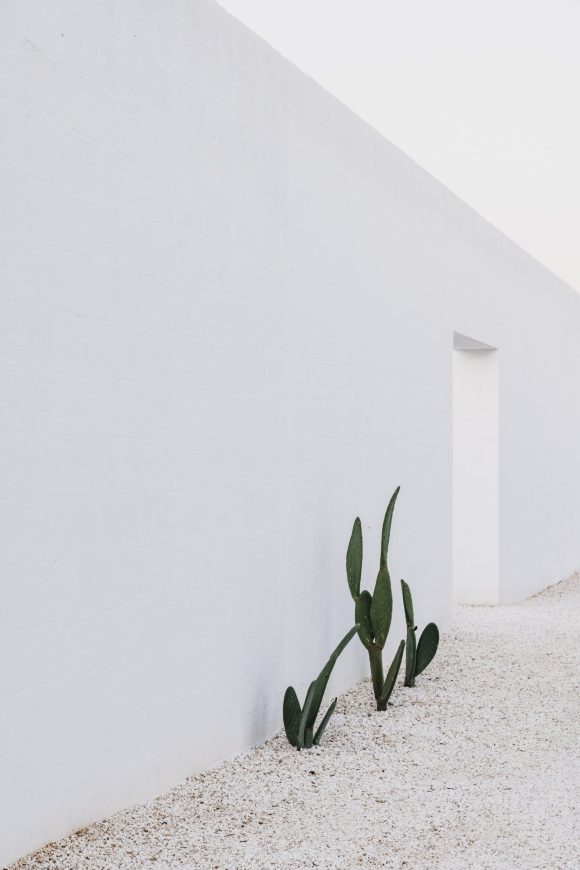
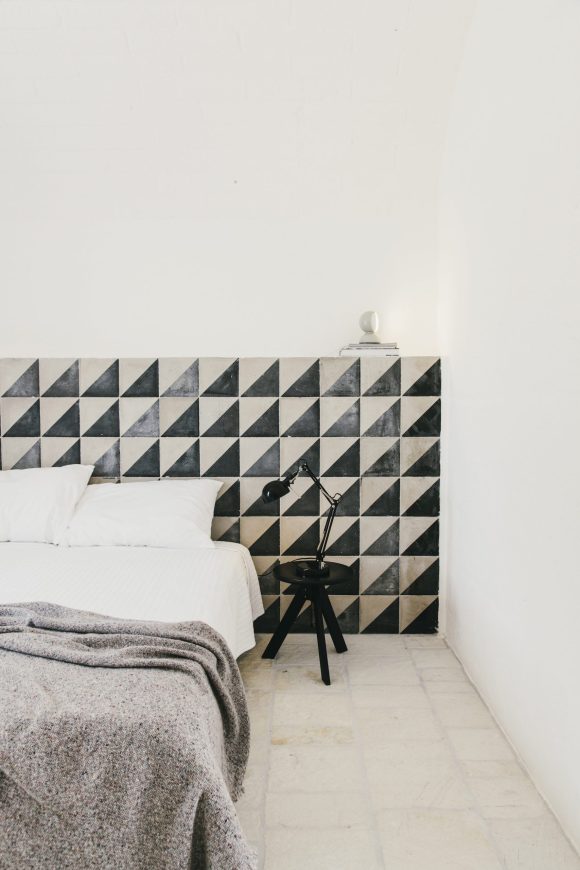

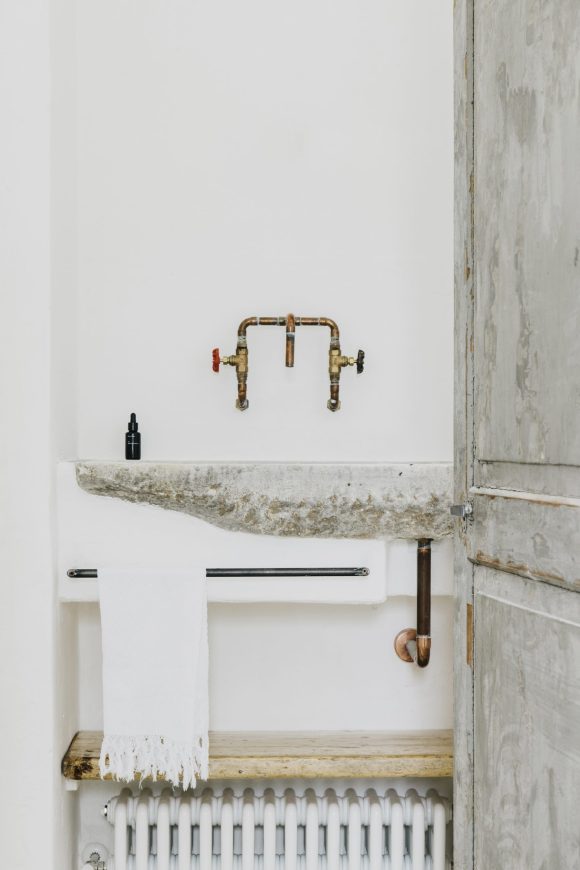
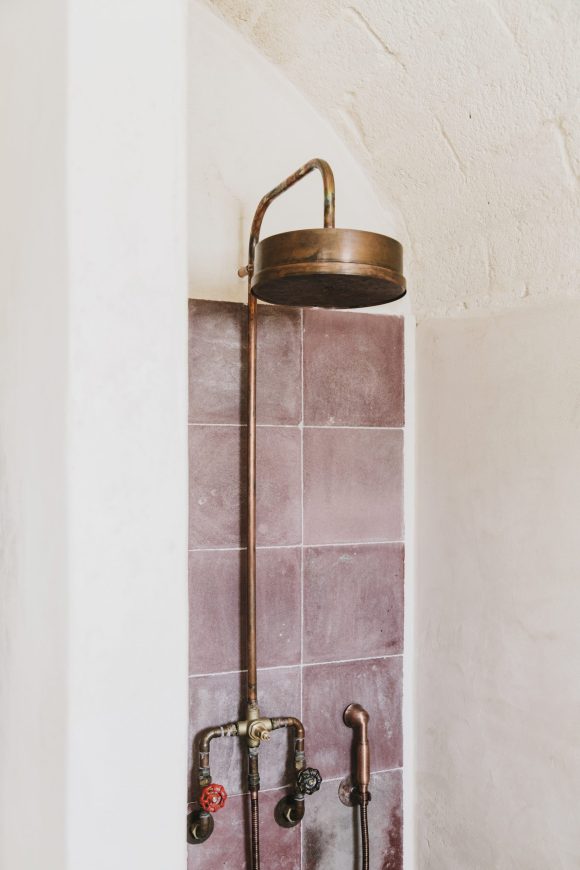


0 Comments