Ateliers 2/3/4/ :最近建成的Massy-Palaiseau办公楼核心有一块屋顶板,可以创造不包括交通空间的3135平方米的植物生长空间。主花园建在三个面上,面向天空且具有很好的南向的优势。这种朝天空打开的形式将它变成了一个植物剧场,可以让它成为能够接纳众多人群的花园,使其变得更有价值。
Ateliers 2/3/4/ :The Massy-Palaiseau offices building, recently built, has in its core a roof slab allowing the creation of 3135m² of growing plants spaces, exclusive of circulations. Built on three faces, the main garden is opened on the sky and benefits of a great south/south-west orientation. This opening to the sky is converting it into a vegetal theatre that is allowing the construction of populated landscape painting, made available for daily users.
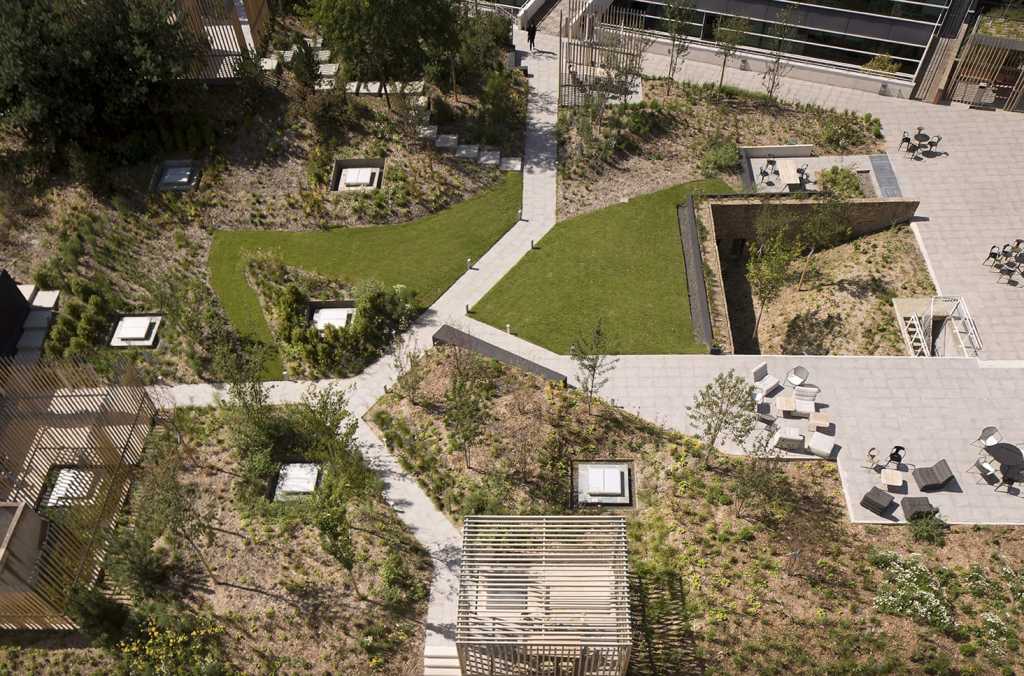
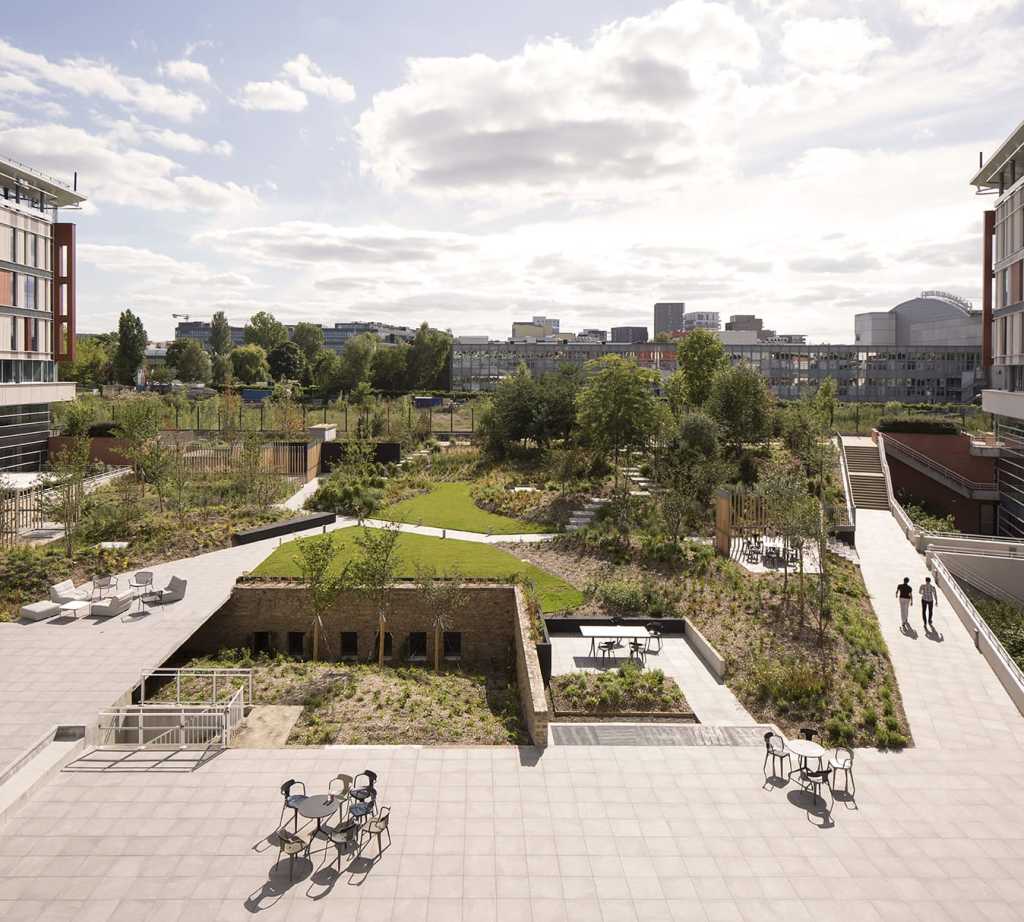
设计必须考虑各种技术和结构上的困难(考虑到现有楼板的升降、楼板高度差至6.5米,也需要考虑物流服务、办公室和档案室、雨水溢流池、花园核心受污染的土地、各种高度较大的项目等问题,使地面上出现了大量的出入口以及一些技术问题)。
Various technical and structural difficulties must be considered in the design (lift of existing slabs, level differences of structural slabs to 6.50 meters, numerous exits and technical emergences emerging from the ground levels occupied by logistic services, offices and archive rooms, rain overflow basins, polluted lands in the core of the garden, various very high subjects we wanted to conserve).
花园的大尺寸(73*43米)和规则的几何形状可以从南边的阳台到花园的尽头建造全景图,在那里我们可以找到最高的结构板。因此它在背光环境下成为了一种微景观,扩大视野、增强光线等方面发挥着作用。
对深度的设计是通过对速率的延续和加速的变化来揭示的。框架在户外露台附近松开,在花园的后面聚集,有助于增强视野。
The great size of the garden (73 meters on 43 meters) and a regular geometry allow the construction of a panorama from the great southern terrace to the end of the garden where we can find the tallest structural slabs. Thus, it is a micro-landscape in a back-lighting that is playing on the depth, the light and the acceleration of the view laying in the core of the building.
The work on depth is revealed by variations on continuation and acceleration of rates. The frame is loose near the terrace and is accelerating at the back of the garden to create an optical illusion helping to increase the view.
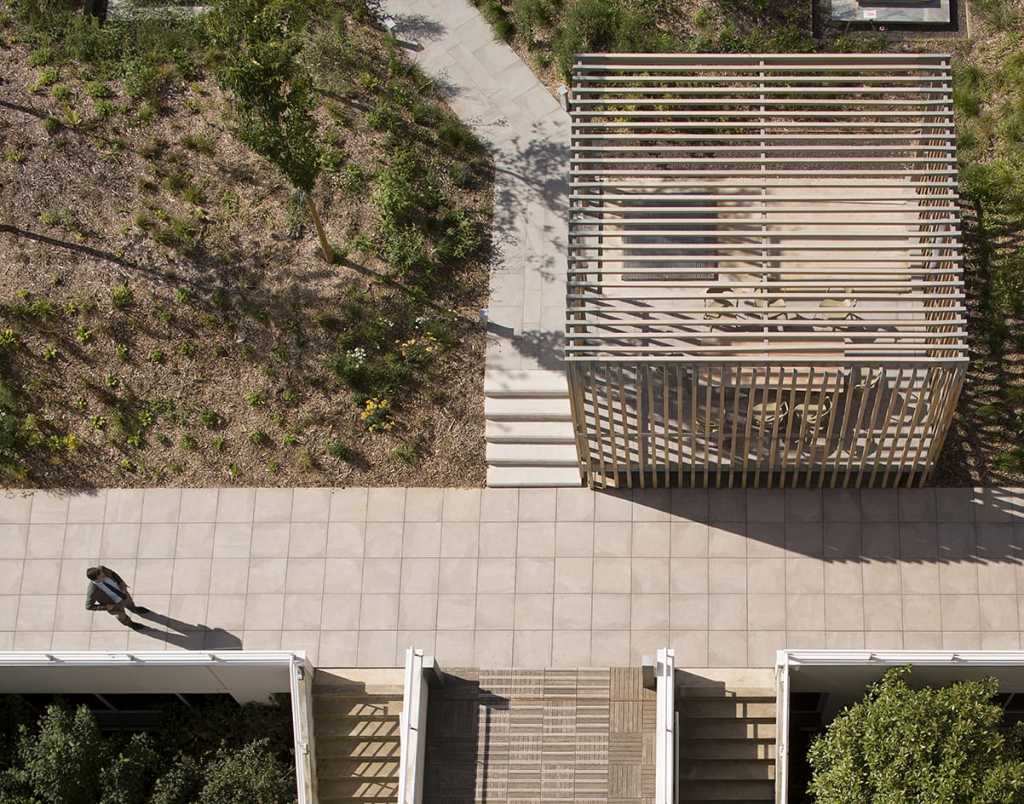
L&R: ©Clément Guillaume
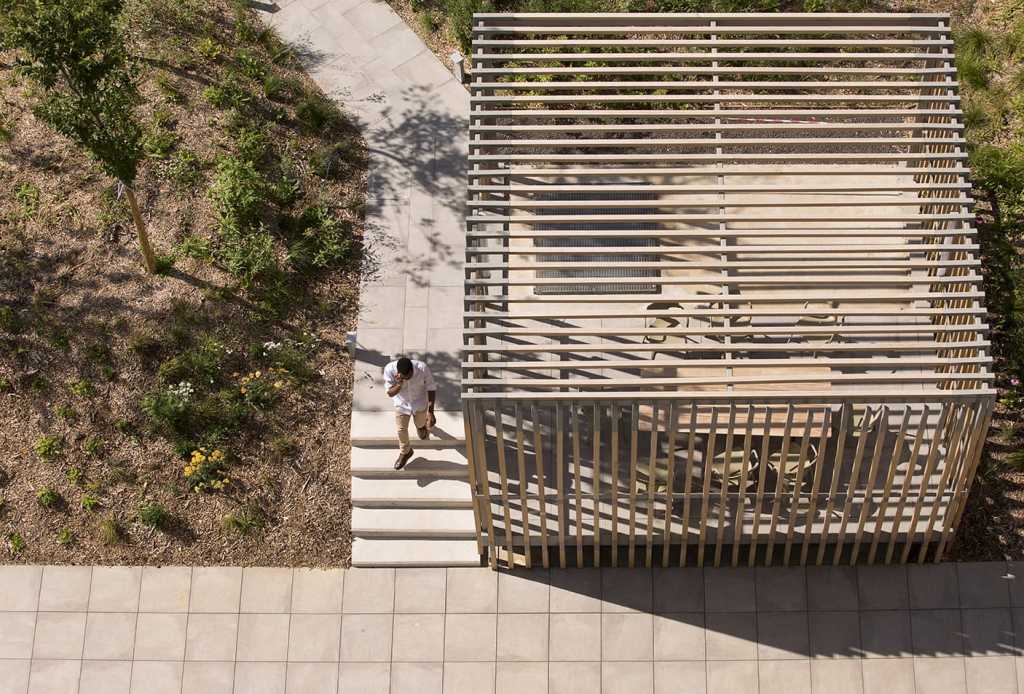
L&R: ©Clément Guillaume
在这些连续种植的土丘和草地平坦的表面上,有直的和平行的植物网以及各种颜色(蓝色、红色、白色、橙色)的花朵,这些植物生长在树干和灌木上,种植在树丛中或者单独种植。设计师保留的紧急情况被景观完全抹去了。这里还为人们提供了一个很棒的南向露台,有小路、长凳、露天看台、开阔的草坪和户外工作空间。在周边的五个房间里,都有专门的区域供户外会议使用,它可以容纳12人以上。房间的组成与项目的主题相呼应。这是关于花园中每个微空间(封闭几何形状,也称为定向盒子)开口和朝向的互补变化。这些房间是用橡树棚架屏风制成的,这些屏风体现着大厅和环路的新室内设计。
It is on these succession of planted mounds and grass flat surfaces, straight and parallel plant screens and thickness of a broad range of flowers with strongly marked colors (blue, red, white, orange) that are settling on stem trees and on shrubs, planted in groves or alone. The emergences we have conserved are erased and totally absorbed by the landscape. The vegetal painting is also making a great southern terrace available for the daily users, with a great possibility of paths, benches, bleachers, opened lawns and outdoor workspaces. The five rooms, built in periphery are offering specific areas that could be reserved for outdoors meetings. It can host over 12 persons. The composition of the rooms is matching with the general topic of the project. It is a complementary variation about the opening and the orientation of each micro-space, closed geometry, half-opened on the garden (also named as orientated box). The rooms are made from oak-tree trellised screens that are referring to the new interior designs of the hall and circulations.
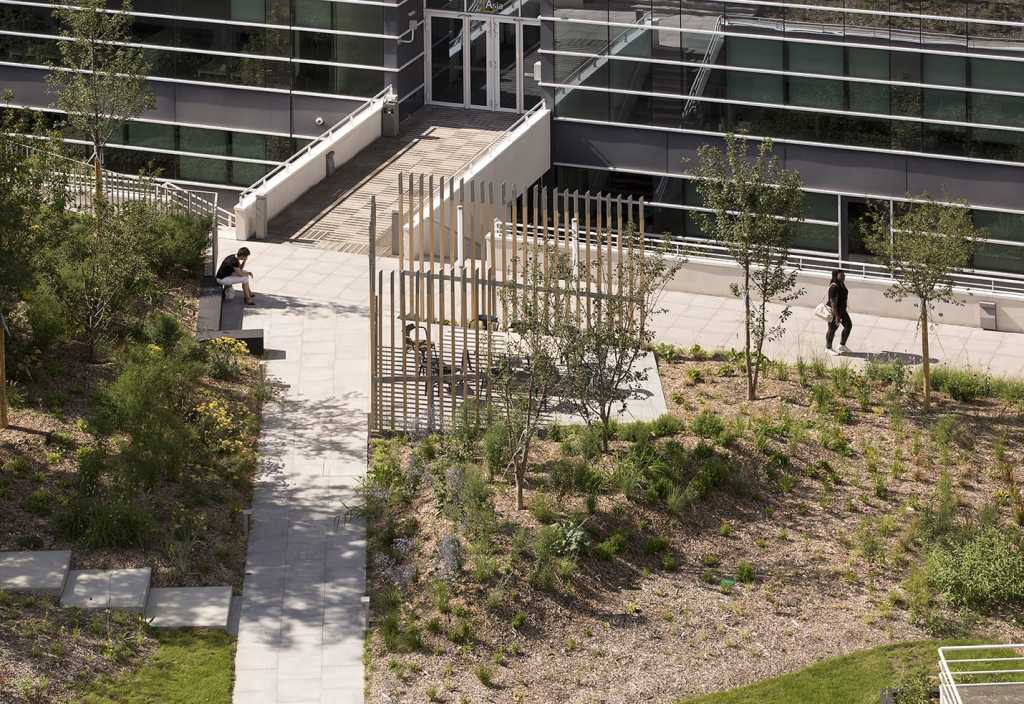
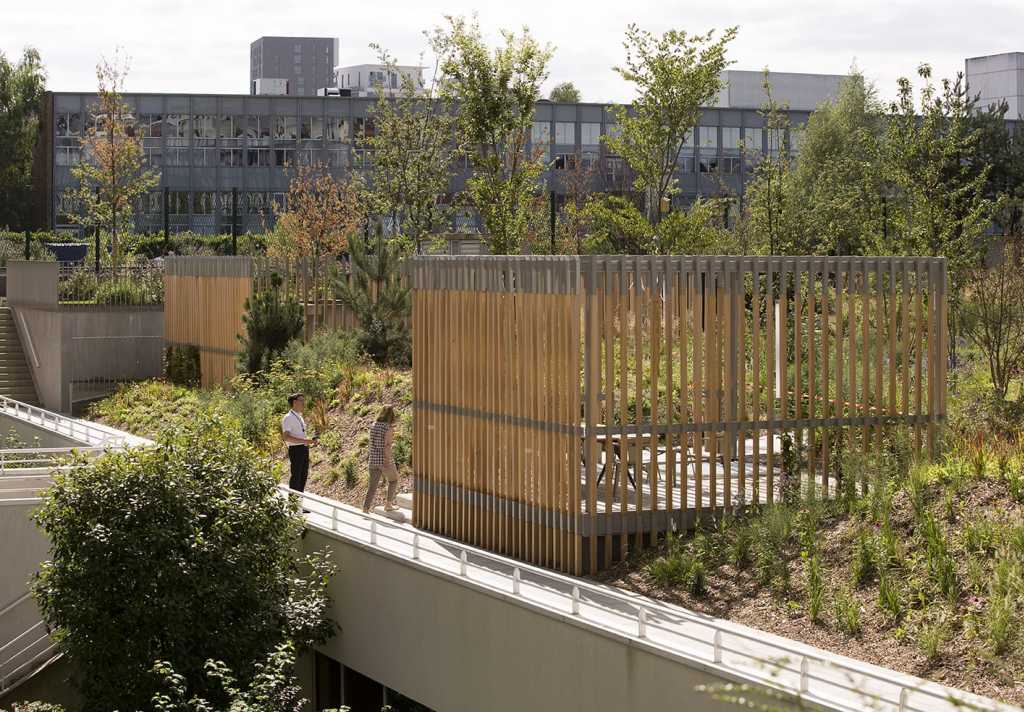
L&R: ©Clément Guillaume
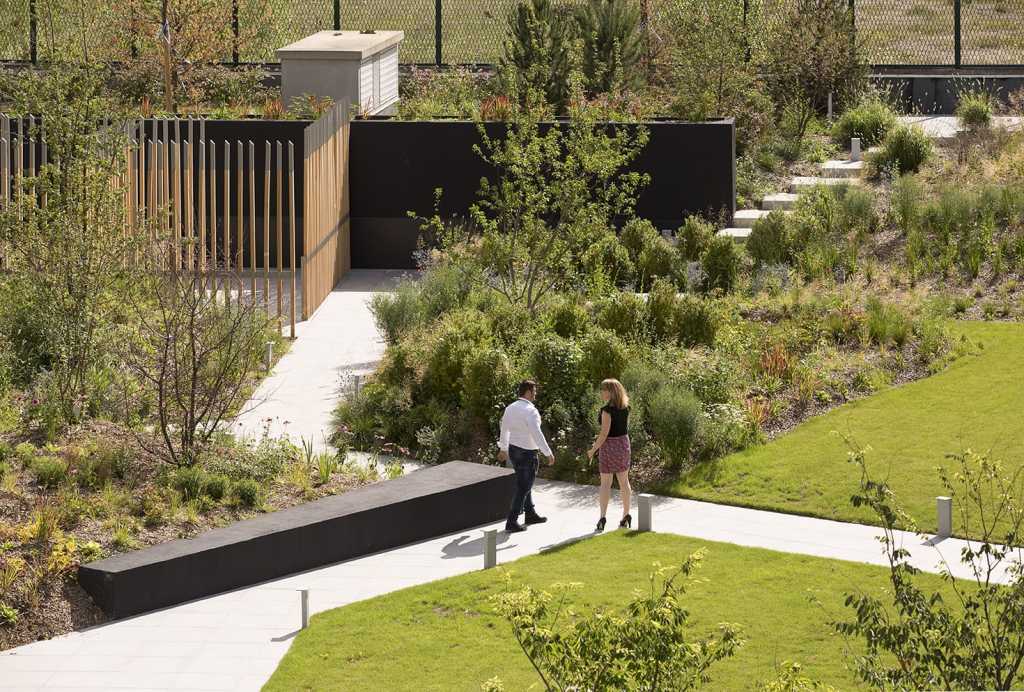
花园的深度越来越大,而南面的大矿床也逐渐在花园的后部形成了浓厚的自然景观。蔬菜种植范围符合BREEAM的建议,由70 %的本地物种和30 %的园艺物种组成。在植物底部建立了一个覆盖物和自动浇水系统。安装当地动物需要的各种装置,这就是设计鸟巢箱、木桩和临时饮水处的原因。
The garden is revegetating more and more on its depth, as well as the great mineral terrace on the South is giving gradually a place to a thick nature at the back of the garden. The vegetable ranges are corresponding to BREEAM recommendations and are constituted of 70% of native species and 30% of horticultural species. At the bottom of the plants, a mulch and an automatic watering were created. Various accessories are needed for the installation of a local fauna that is why we designed nest boxes, wood piles and temporary watering place.
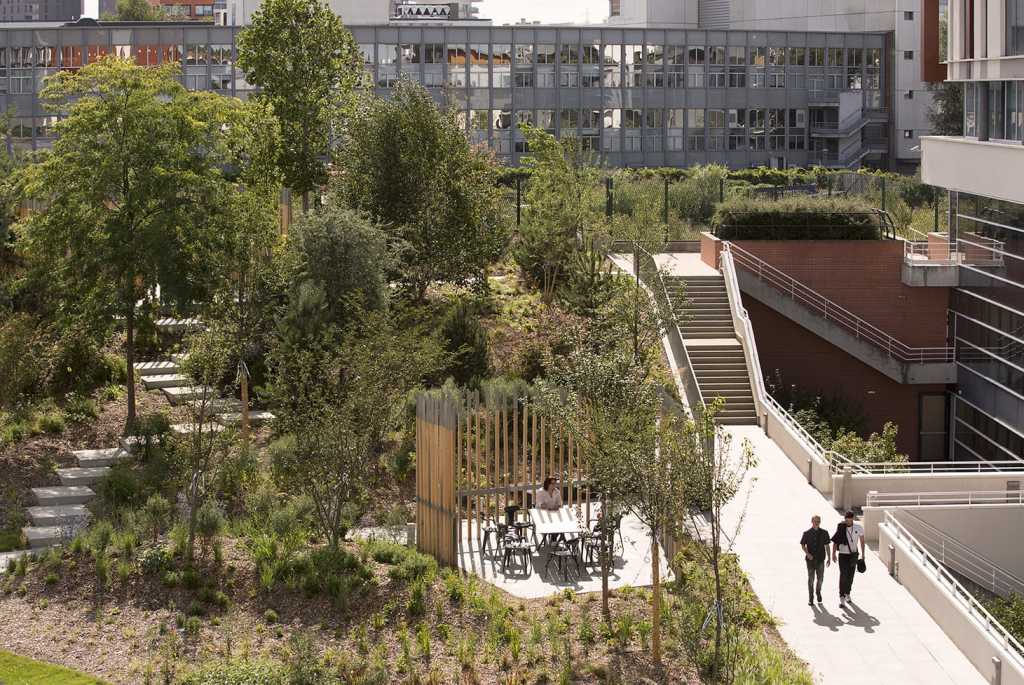
L&R: ©Clément Guillaume
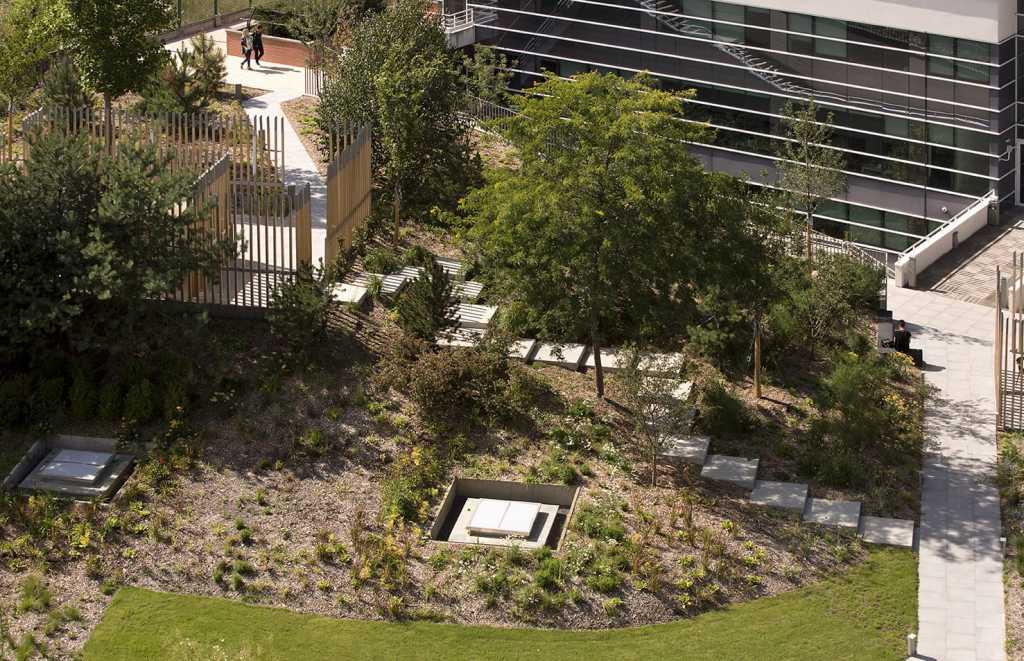
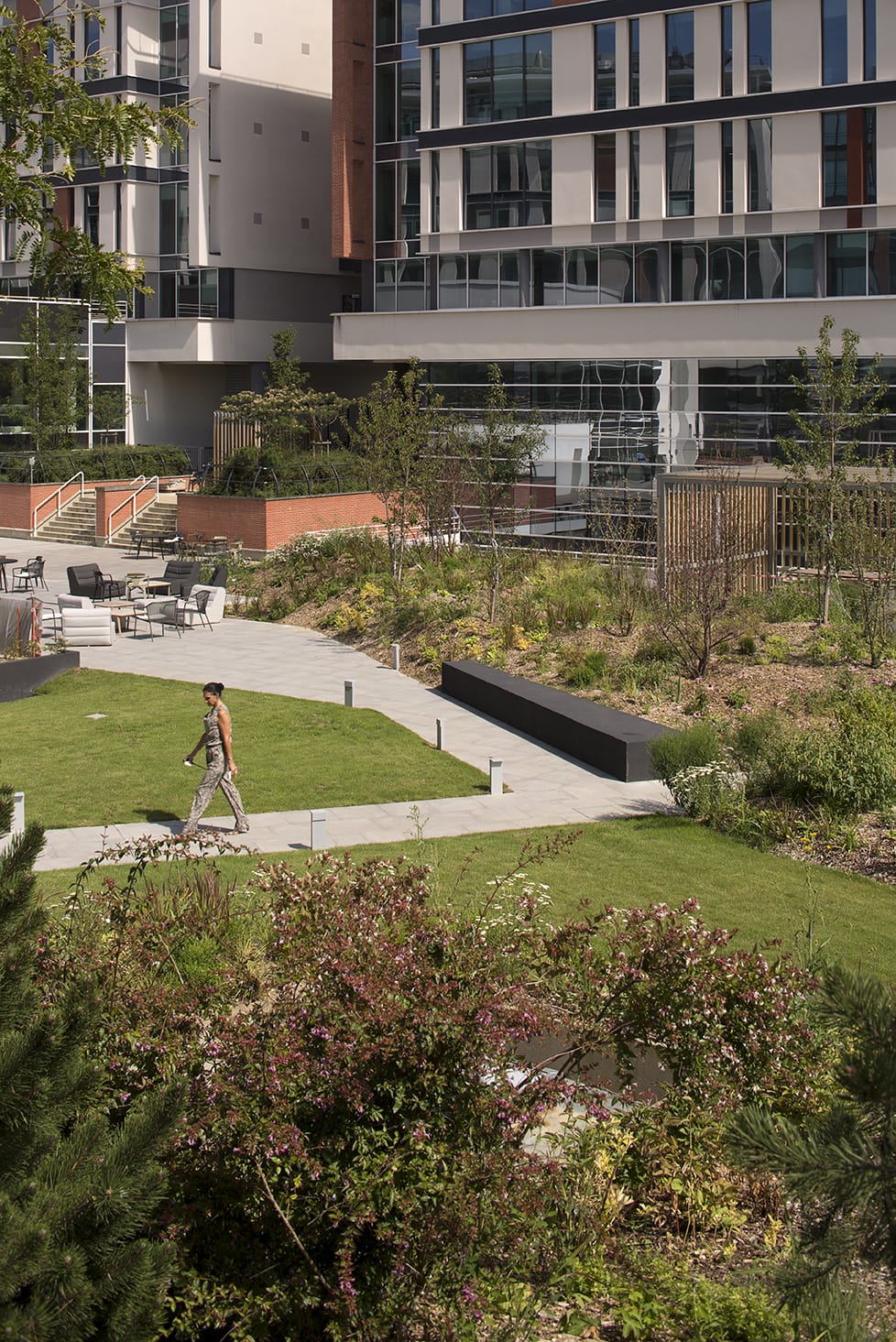
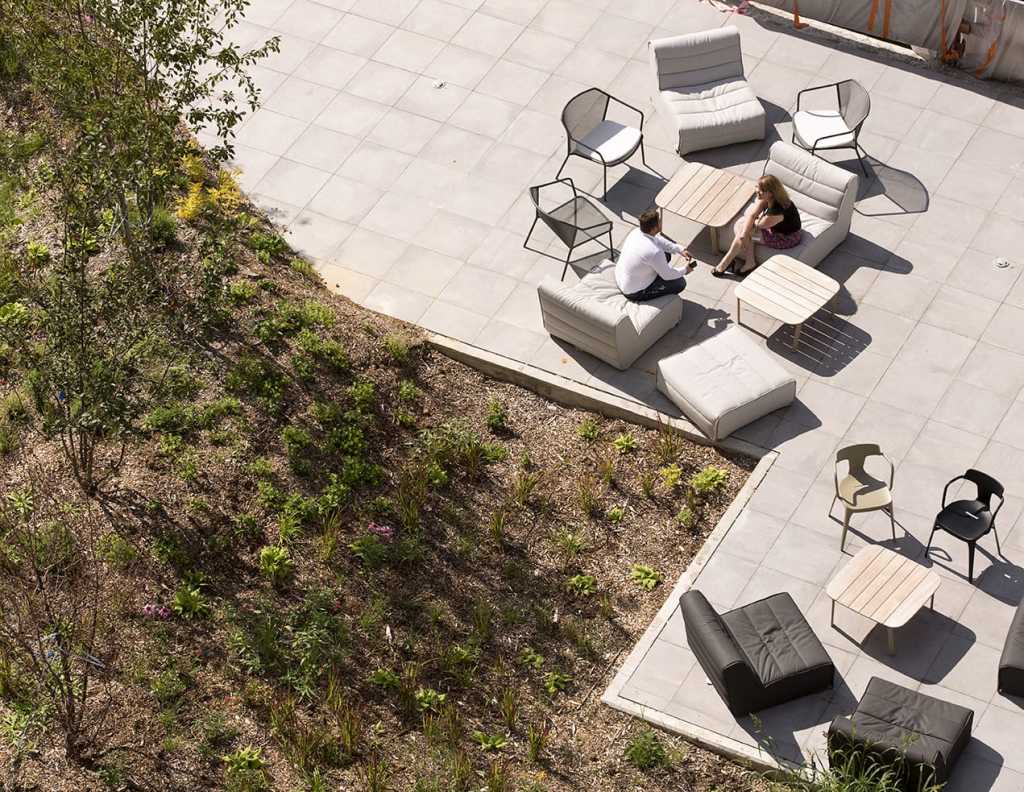
L&R: ©Clément Guillaume

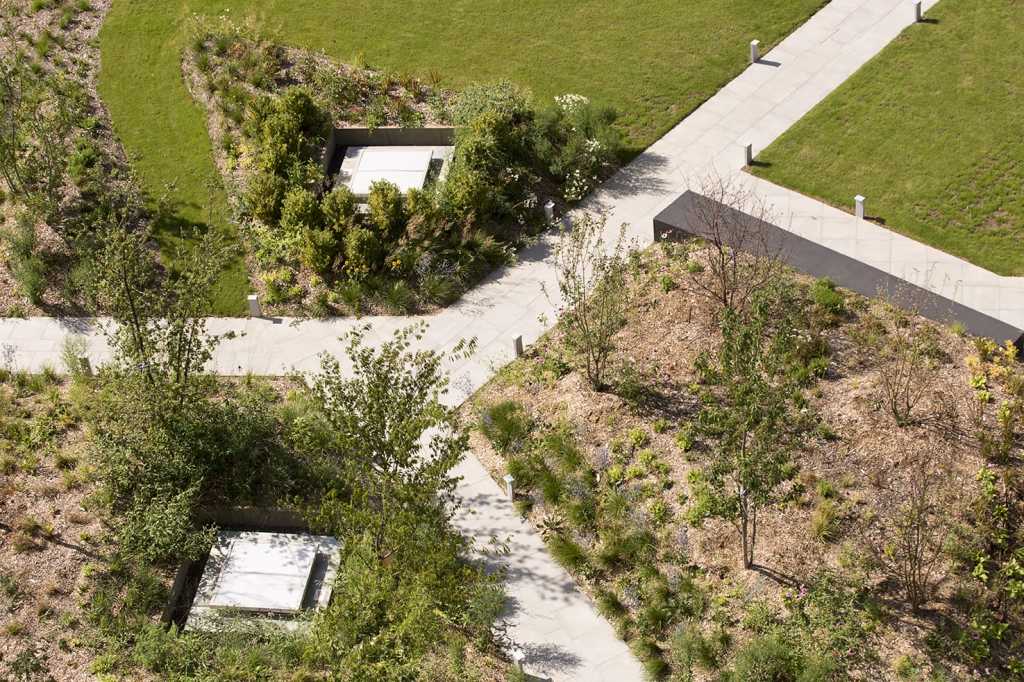
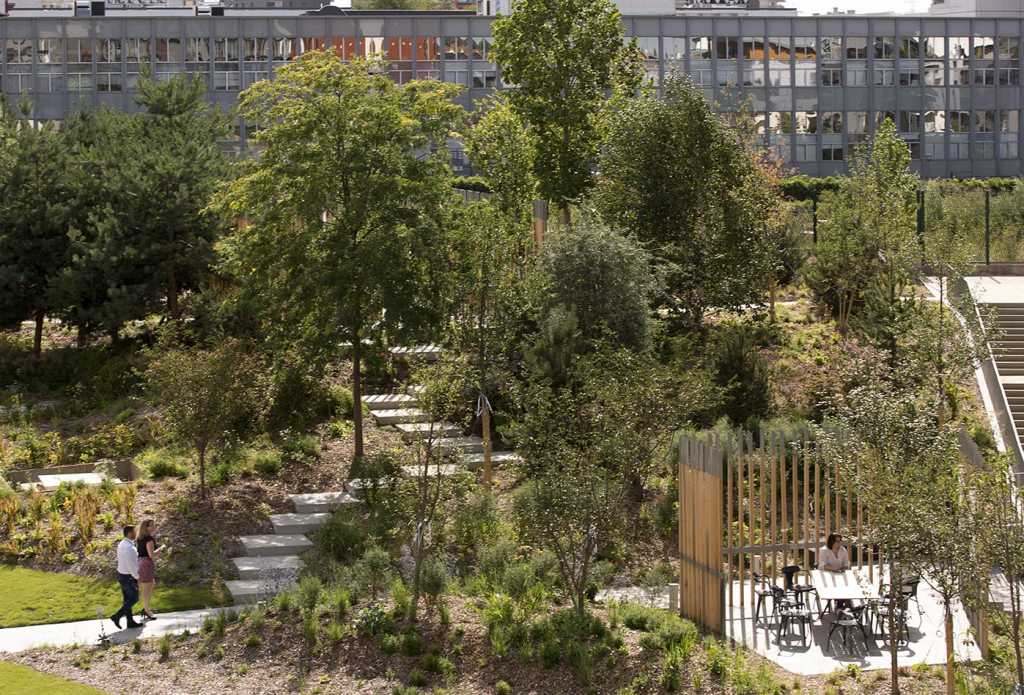
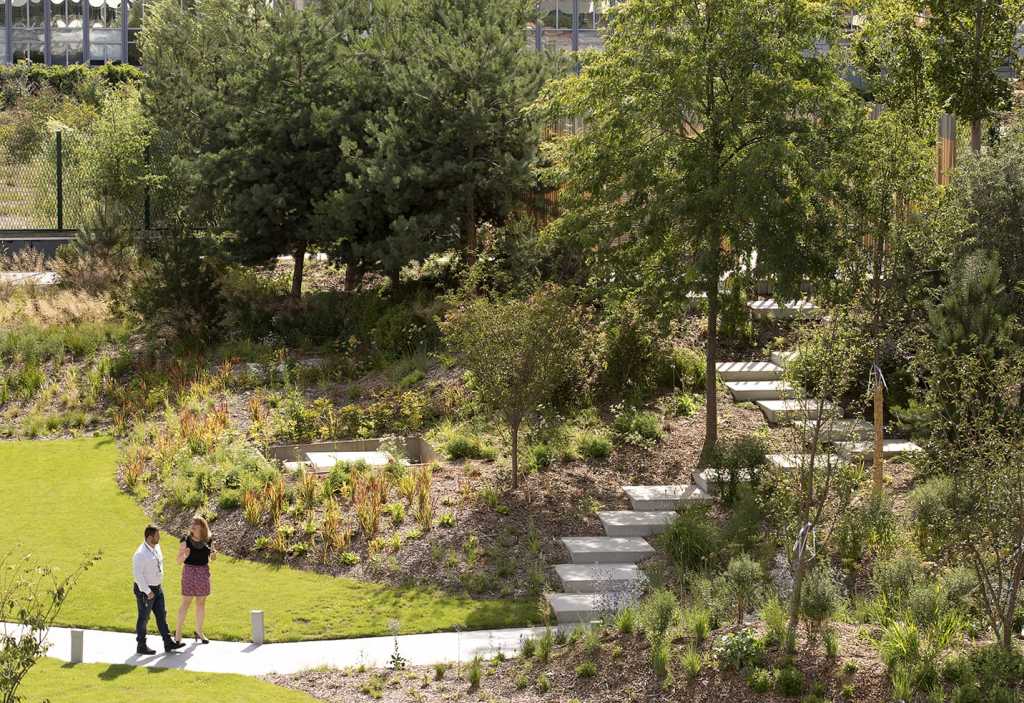
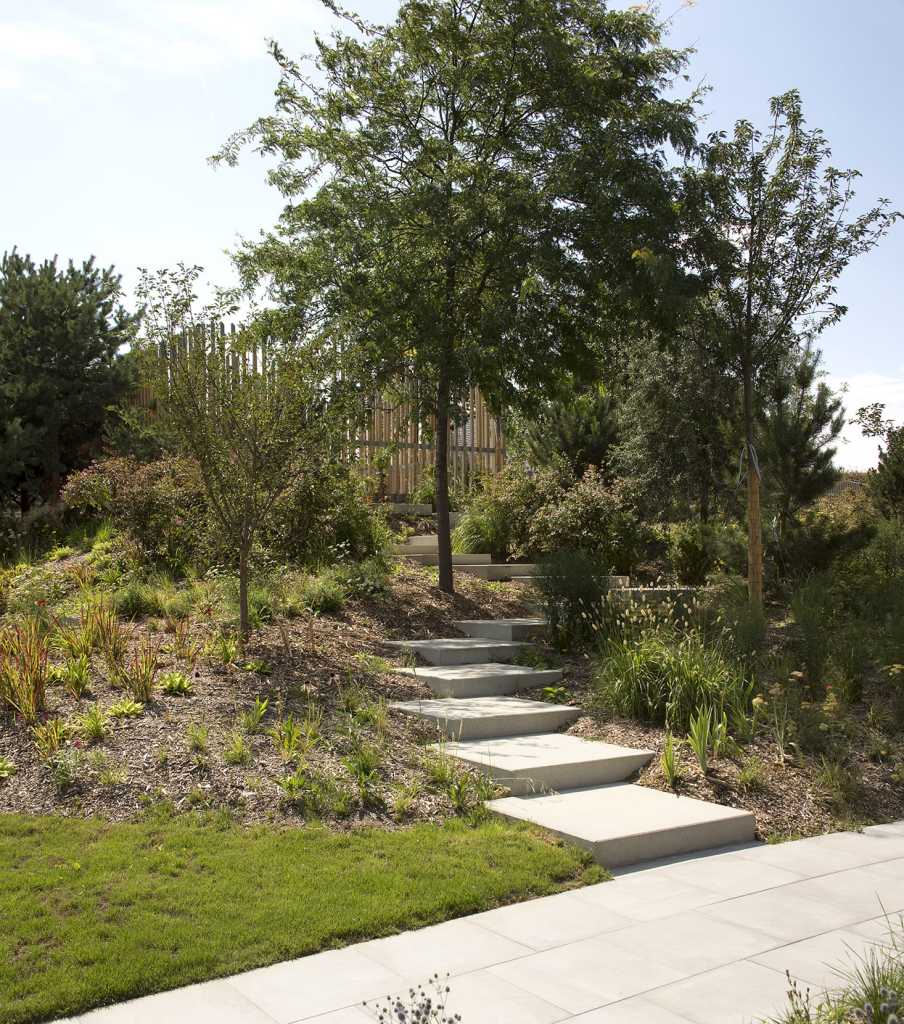
由于花园的建立,这座建筑现在被法国农业信贷银行占用。公司参与了花园的设计并提出了户外工作的理念,继而创造出了这些房间。
Due to the creation of the garden, the building is nowadays occupied by Crédit Agricole Consumer France. The company has participated to the garden design and brought the idea of a potential work outdoors with the creation of these rooms.
地点: Massy-Palaiseau (91)
客户: Orfeo Développement
承包商: Crédit Agricole
建筑师: Ateliers 2/3/4/
项目经理: Agate Mordka
团队: Christelle Monnier, Isabelle Giraud
工程: ATYS / Pragexial / AE75
类型: 花园
建筑面积: 3777 m²
交付日期: 2017年7月
造价: 每平方米159欧元
图片: ©Clément Guillaume
Location: Massy-Palaiseau (91)
Client: Orfeo Développement
Contractor: Crédit Agricole
Architect: Ateliers 2/3/4/
Project manager: Agate Mordka
Team: Christelle Monnier, Isabelle Giraud
Engineers: ATYS / Pragexial / AE75
Programme: Garden
Floor Area: 3777 m²
Delivery: July 2017
Cost: 159 € per m²
Pictures: ©Clément Guillaume
更多 Read more about:Ateliers 2/3/4/





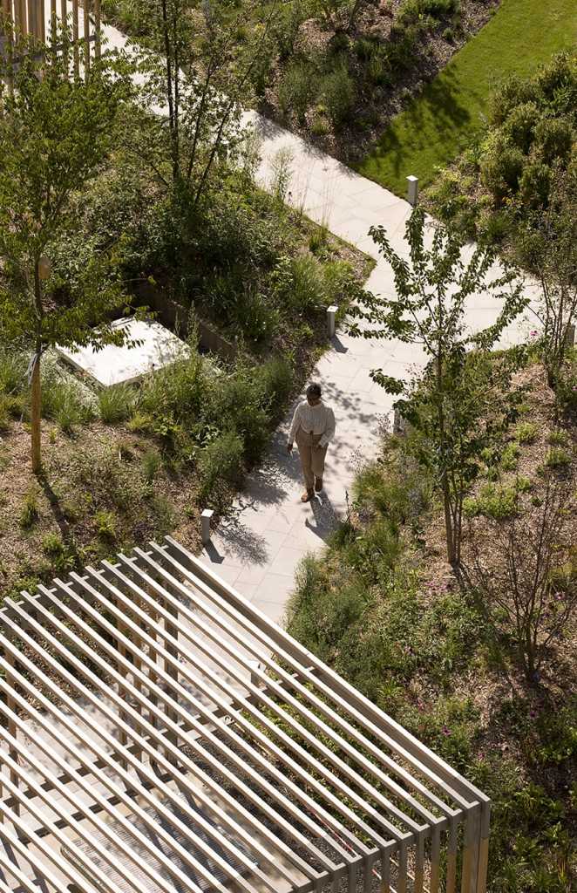

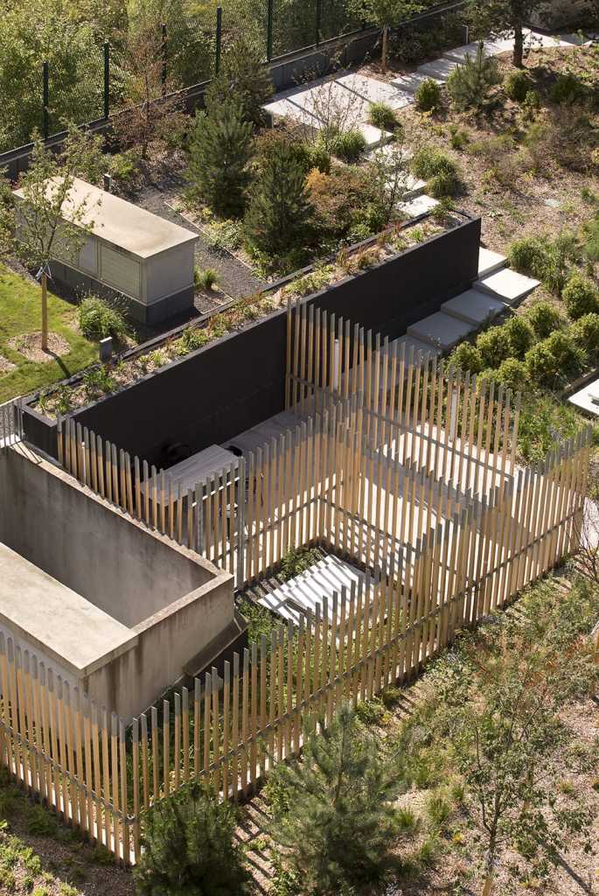
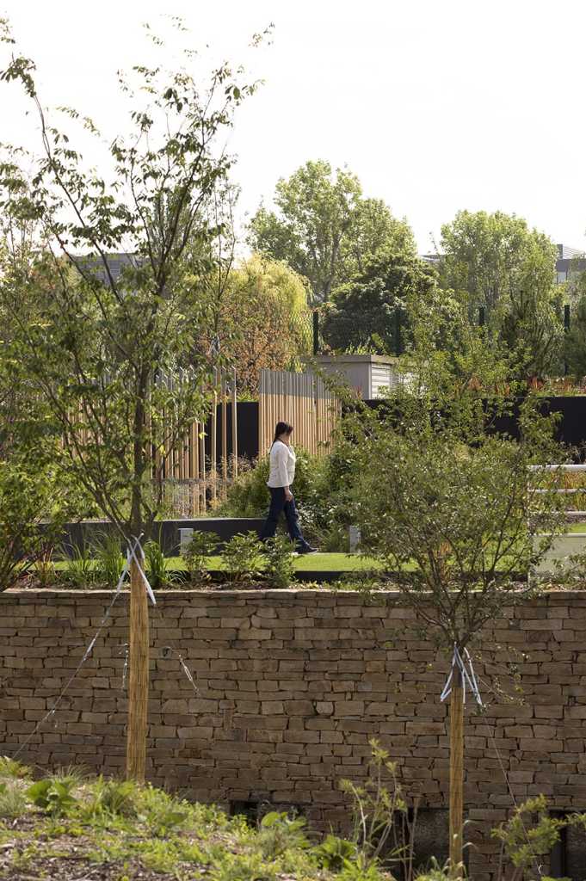
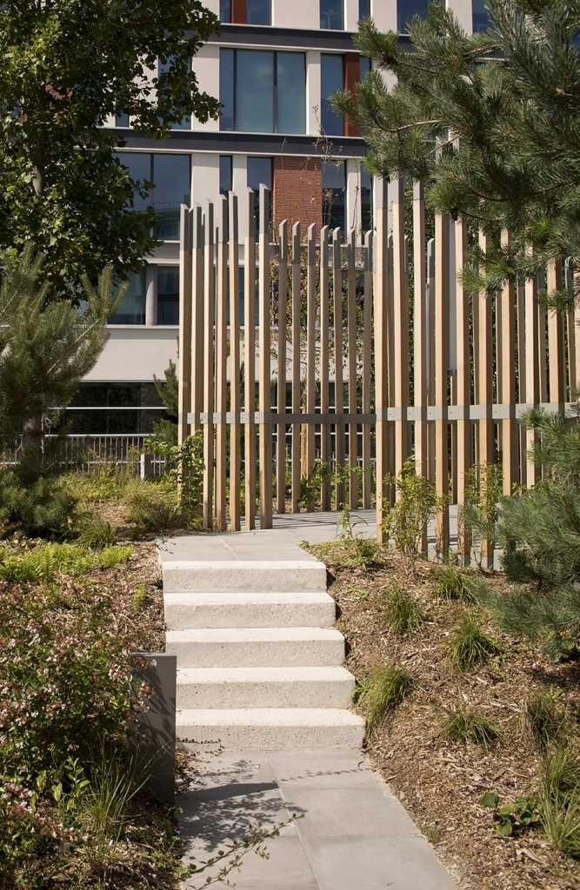


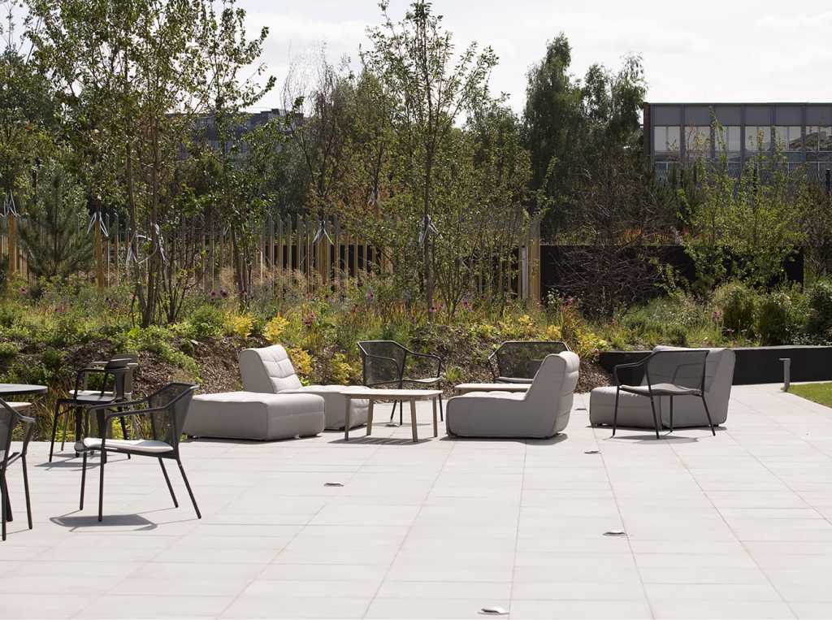
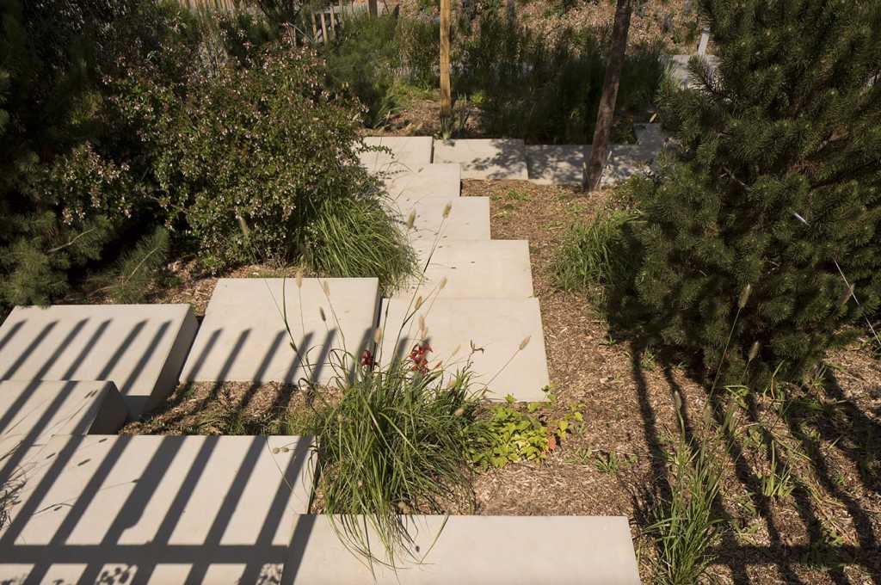

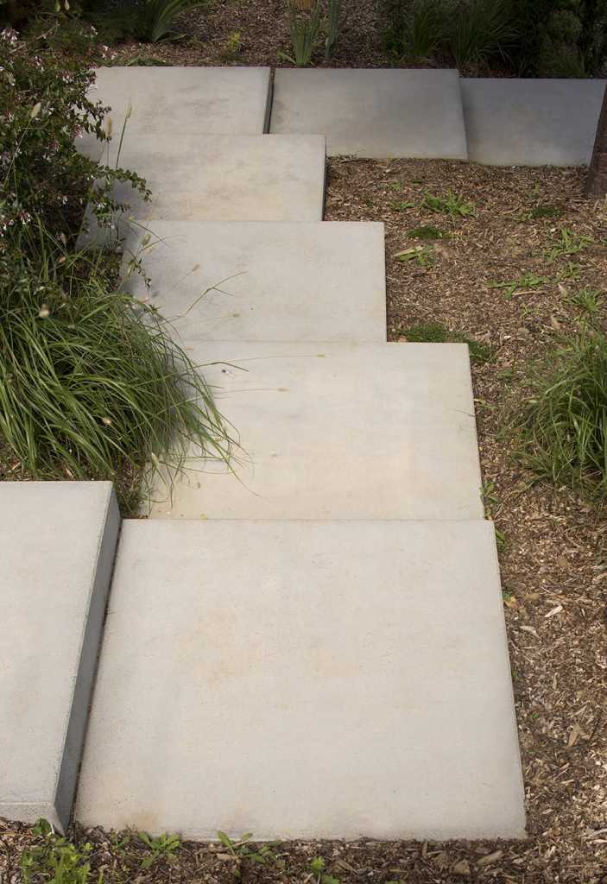
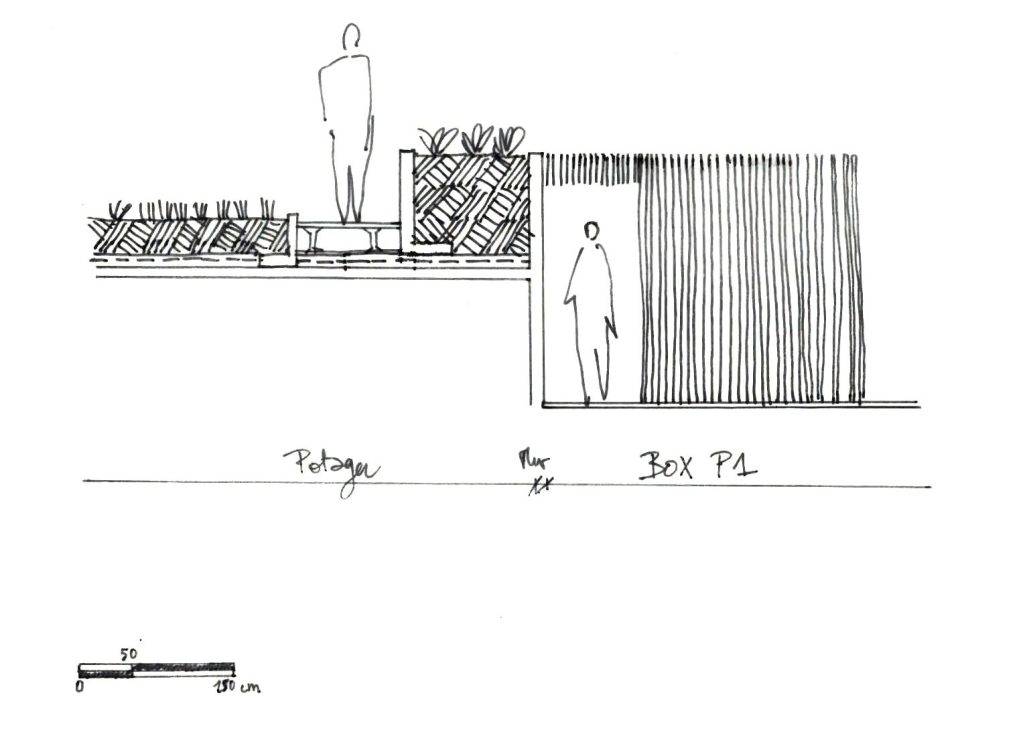
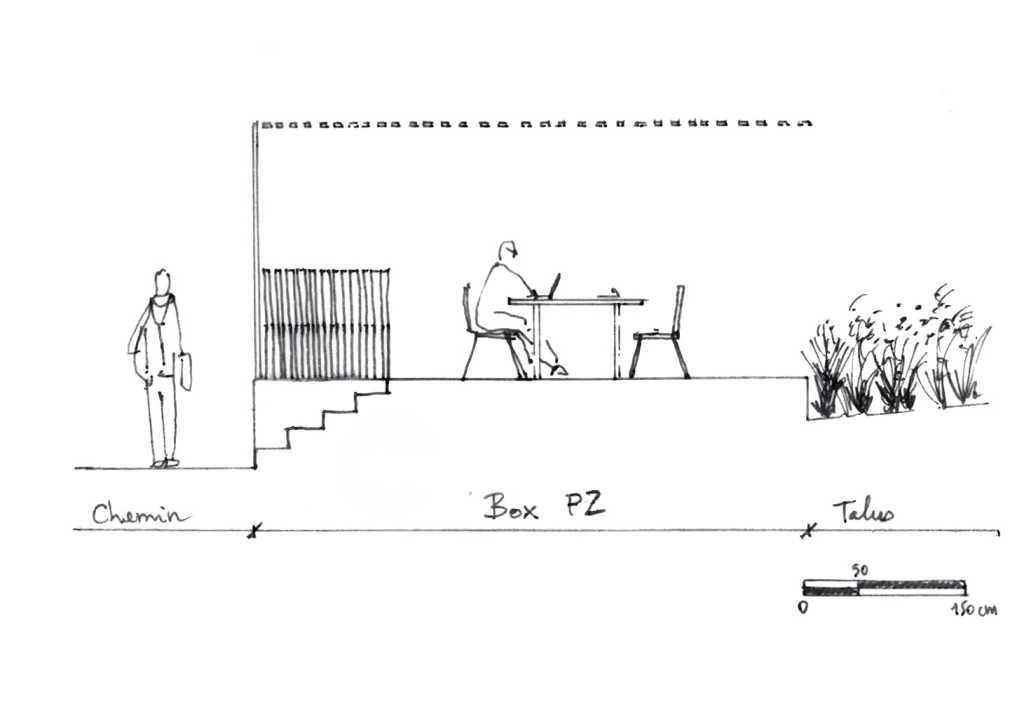




0 Comments