本文由 Zaha Hadid Architects 授权mooool发表,欢迎转发,禁止以mooool编辑版本转载。
Thanks Zaha Hadid Architects for authorizing the publication of the project on mooool, Text description provided by Zaha Hadid Architects.
ZHA:迪拜新ME酒店位于迪拜哈利法塔区,毗邻迪拜市中心和迪拜运河上的商业海湾。该酒店由扎哈·哈迪德(Zaha Hadid)于2007年提案设计,作为她唯一一家既设计建筑又设计室内的项目,扎哈在设计中着力探索了其虚与实、闭与透、内与外之间的建筑平衡。
ZHA:Home to the new ME Dubai hotel, the Opus is located in the Burj Khalifa district adjacent to Downtown Dubai and Business Bay on the Dubai Water Canal. Exploring the balance between solid and void, opaque and transparent, interior and exterior, the design was presented by Zaha Hadid in 2007 and is the only hotel in which she created both its architecture and interiors.
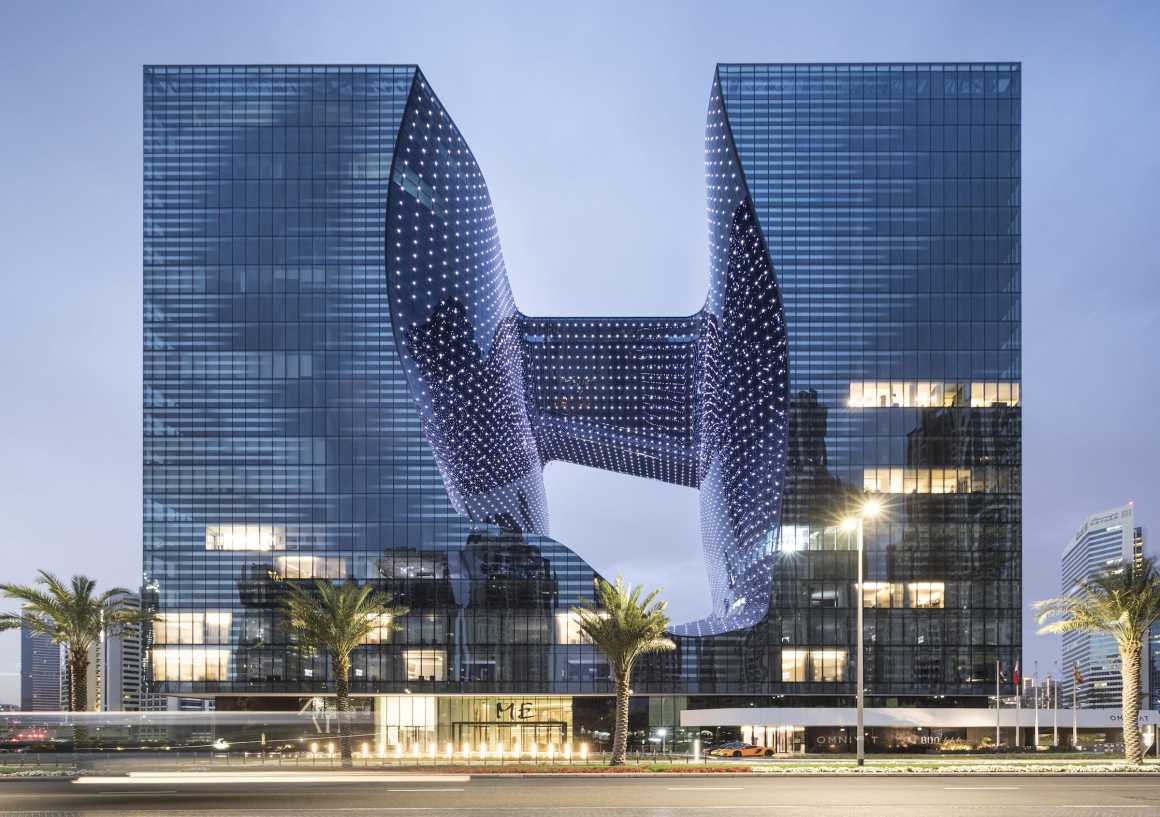
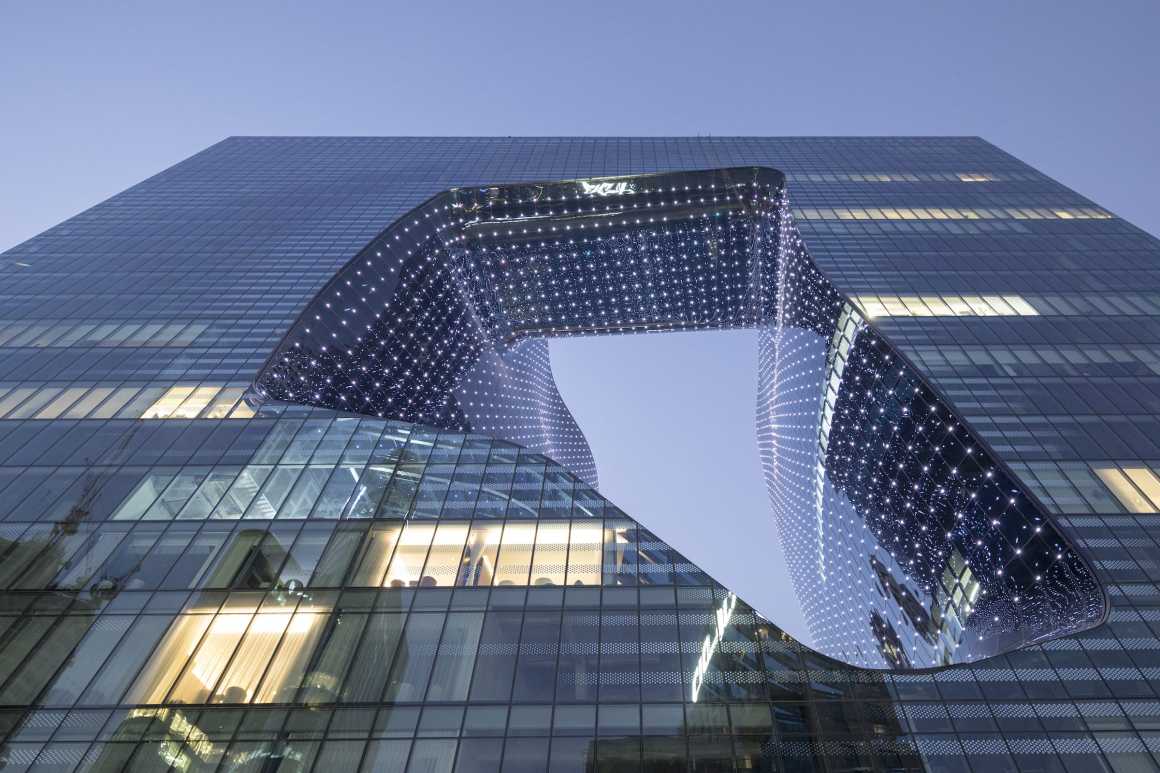
酒店占地84,300平方米(90.74万平方英尺),由两座独立的塔楼融合而成一个独特的整体——呈方块状。该设计的一个重要部分在于建筑中心被“侵蚀”形成的自由空间:原本两个独立的建筑通过一个四层高的中庭和一个离地71米高、宽38米的不对称三层廊桥互相连接在了一起。
Spanning 84,300 square metres (907,400 square feet), the Opus was designed as two separate towers that coalesce into a singular whole—taking the form of a cube. The cube has been ‘eroded’ in its centre, creating a free-form void that is an important volume of the design in its own right. The two halves of the building on either side of the void are linked by a four-storey atrium at ground level and also connected by an asymmetric 38 metre wide, three-storey bridge 71 metres above the ground.
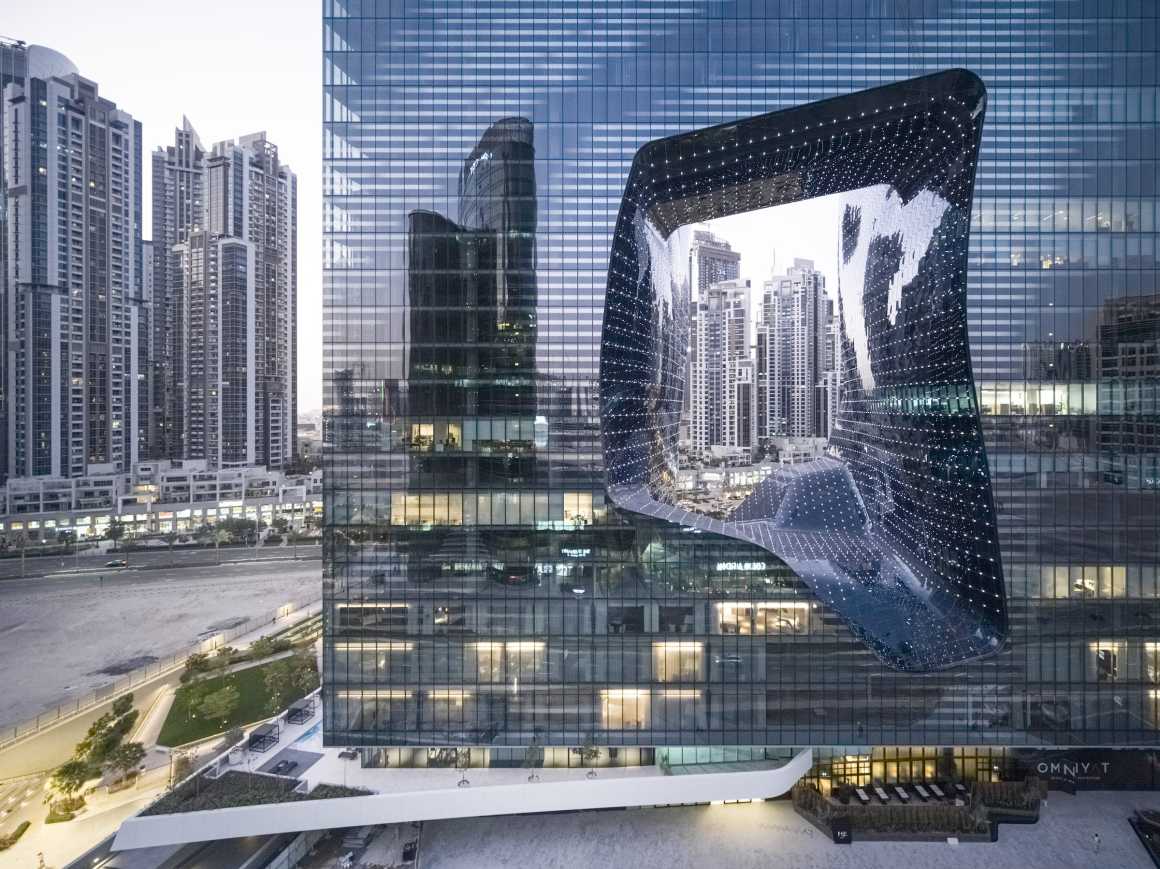
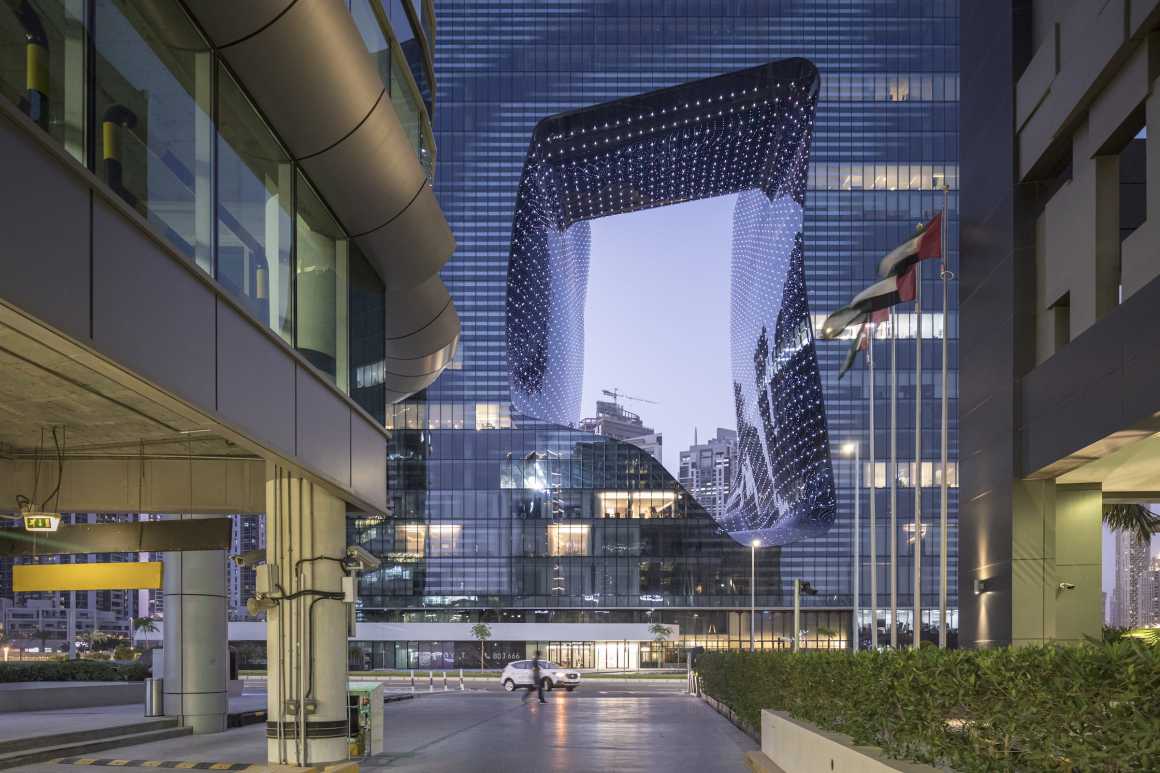
扎哈·哈迪德建筑事务所的项目总监Christos Passash补充道:“建筑中精确几何正交的玻璃方块与中心八层高的中空空间的流动曲线形成了鲜明的对比。”
“The precise orthogonal geometries of the Opus’ elemental glass cube contrast dramatically with the fluidity of the eight-storey void at its centre,” explained Christos Passas, project director at Zaha Hadid Architects.
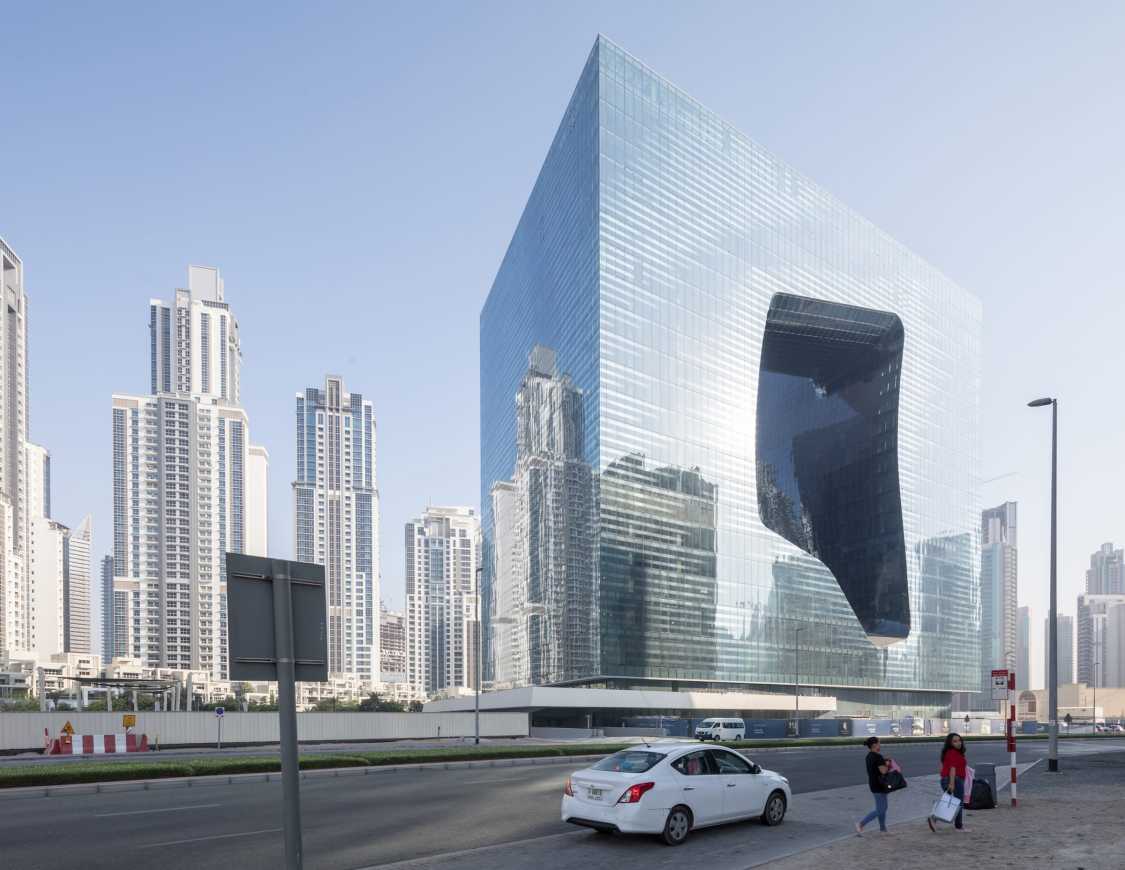

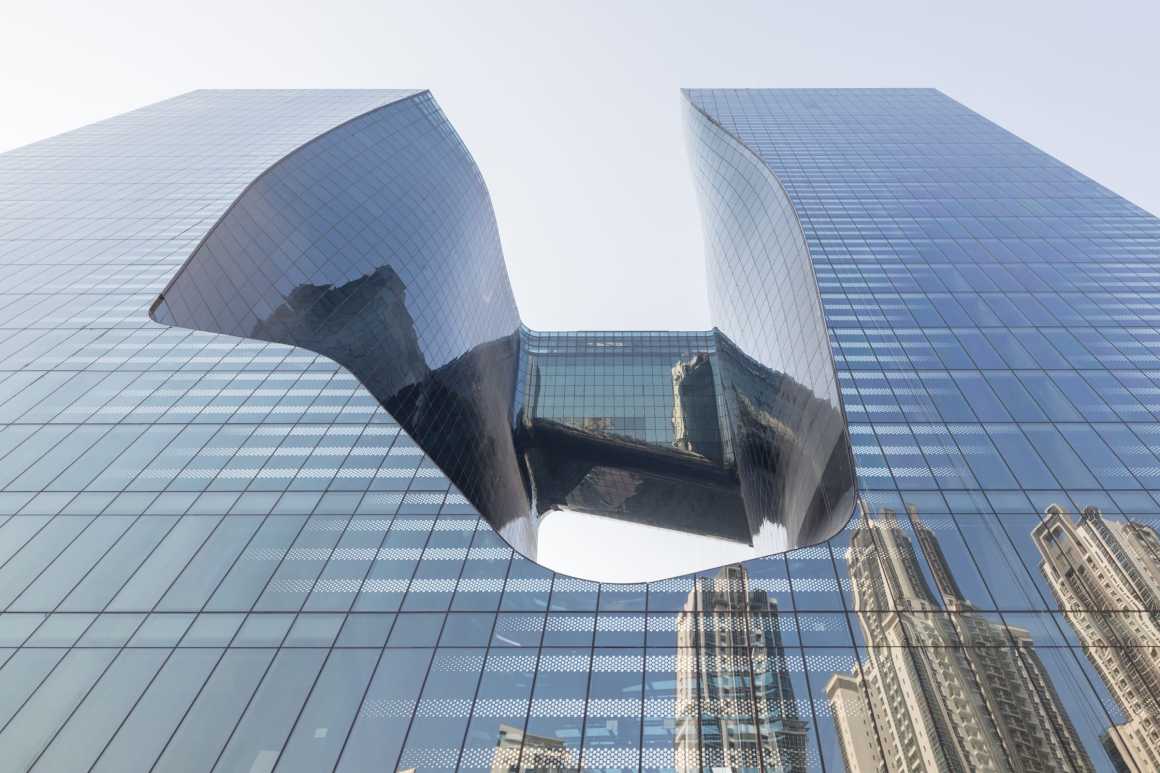
中间方块的双层玻璃隔热立面结合了紫外线涂层和镜面釉料图案,可以减少室内阳光直射。这些应用在整个建筑周围的点状釉料图案,在通过不断变化光反射和改变透明度来溶解建筑体量的同时,也更加突显清晰了建筑的直角形式。
The cube’s double-glazed insulating façades incorporate a UV coating and a mirrored frit pattern to reduce solar gain. Applied around the entire building, this dotted frit patterning emphasizes the clarity of the building’s orthogonal form, while at the same time, dissolving its volume through the continuous play of light varying between ever-changing reflections and transparency.
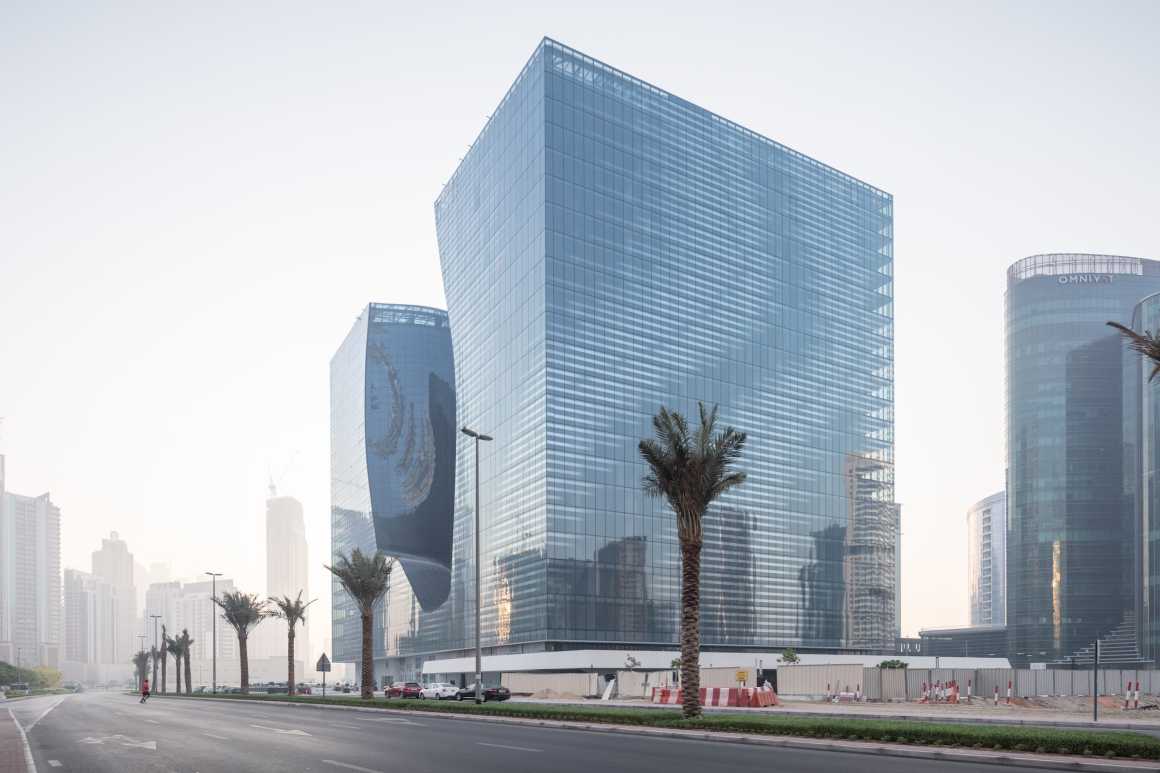
该空洞的6000平方米表面由4300个单独的单元平面、单曲面或双曲面玻璃构成。其高效的玻璃单元由8毫米的Low-E玻璃(内部涂层)、窗格之间16毫米的玻璃空腔和两层带有1.52毫米PVB树脂层压板的6毫米透明玻璃组成。这个曲面的设计主要通过数字3D模型确定其中需要钢化玻璃的特定区域。
The void’s 6,000 square metre façade is created from 4,300 individual units of flat, single-curved or double-curved glass. The high-efficiency glazing units are comprised of 8mm Low-E glass (coated on the inside), a 16mm cavity between the panes and 2 layers of 6mm clear glass with a 1.52mm PVB resin laminate. This curved façade was designed using digital 3D modelling that also identified specific zones which required tempered glass.
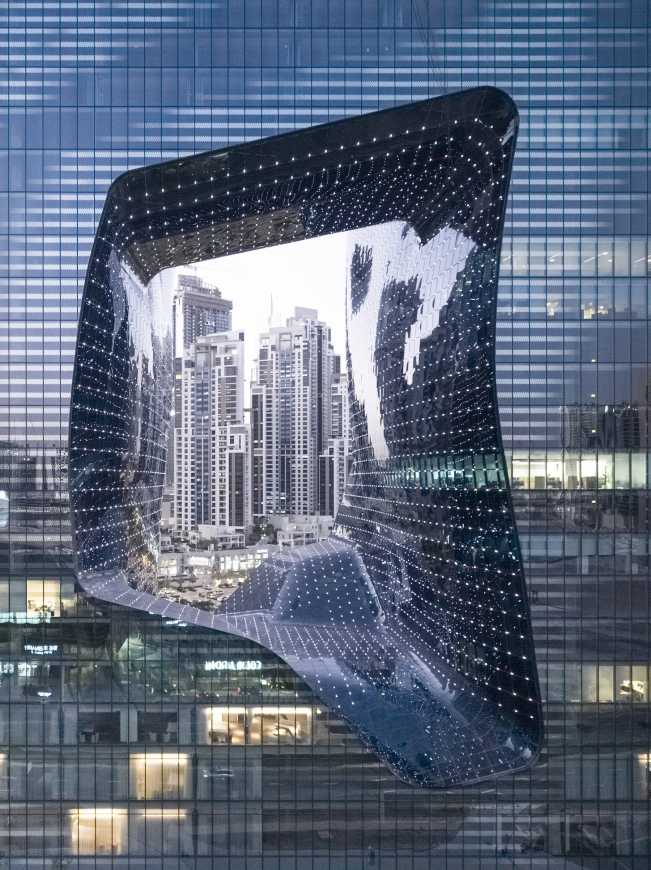
白天,建筑的方块立面倒映着天空、太阳和周围的城市;晚上,安装在每个玻璃面板内的独立可控LED灯,将整个空间照亮。
During the day, the cube’s façade reflects the sky, the sun and the surrounding city; whilst at night, the void is illuminated by a dynamic light installation of individually controllable LEDs within each glass panel.
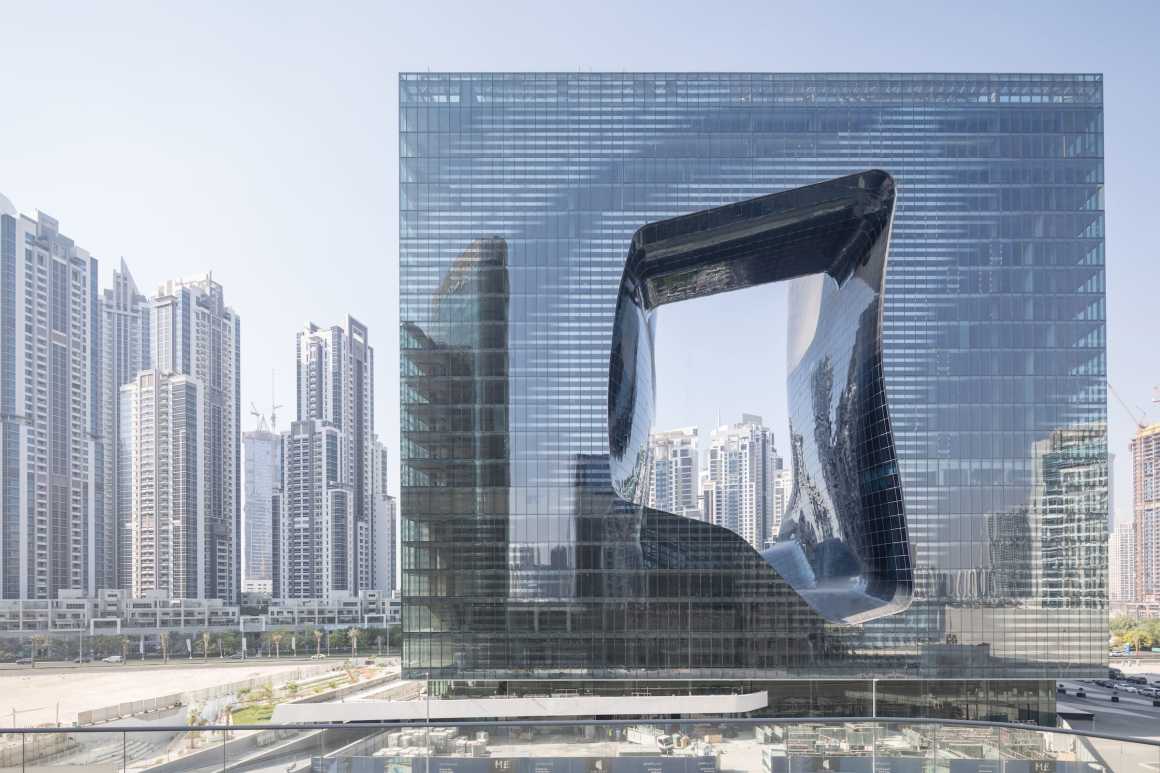
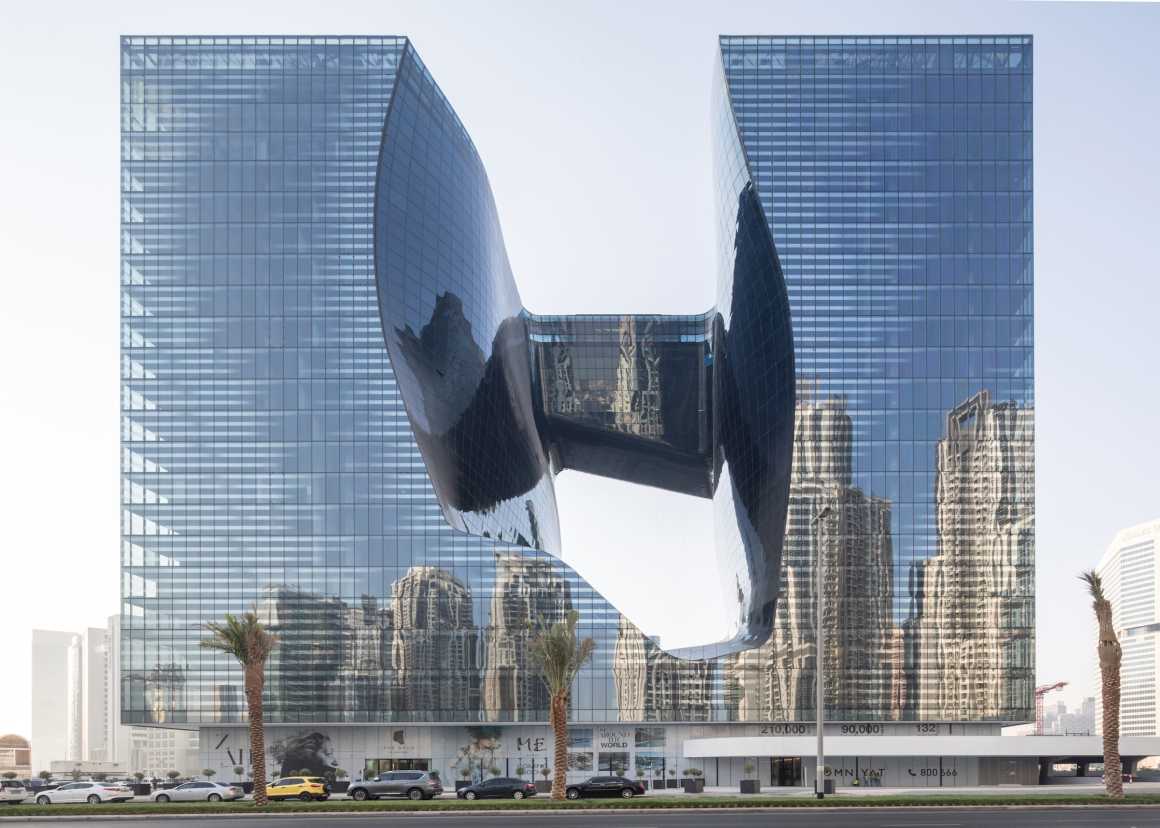
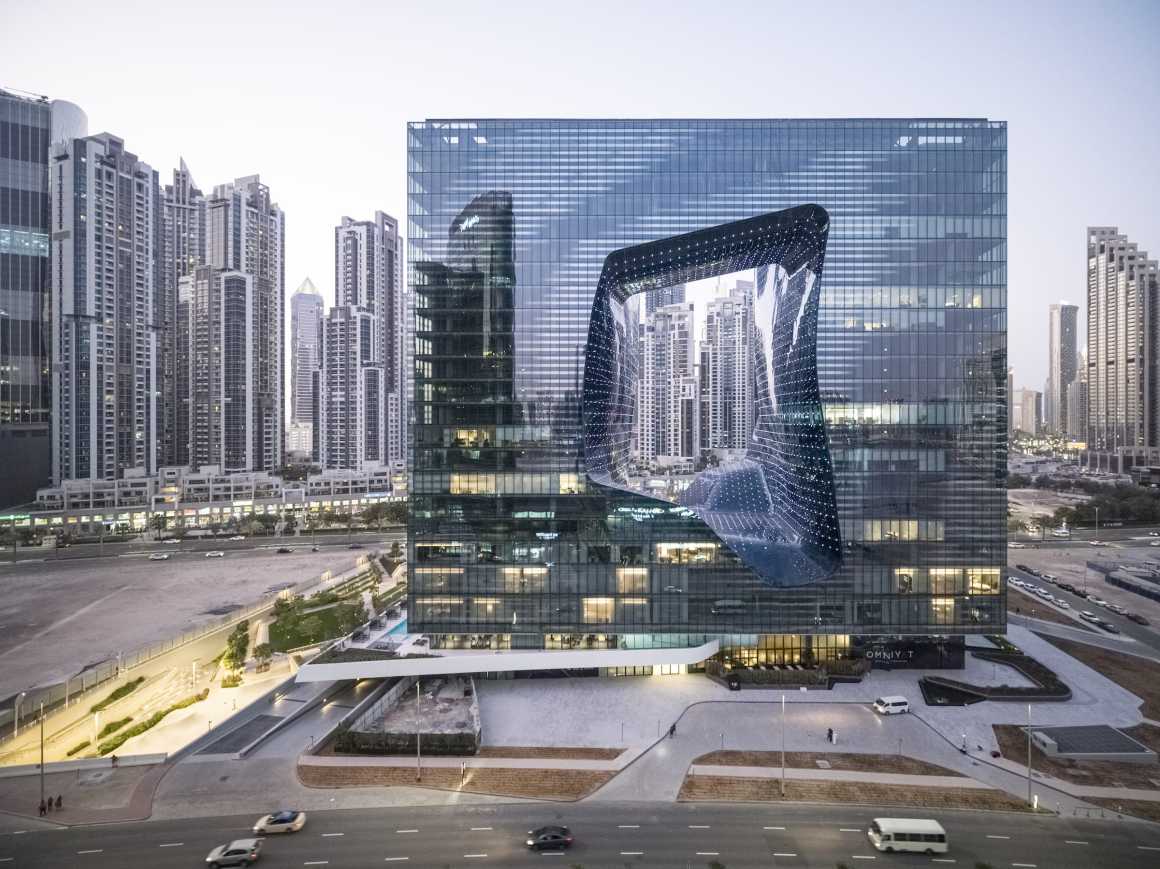
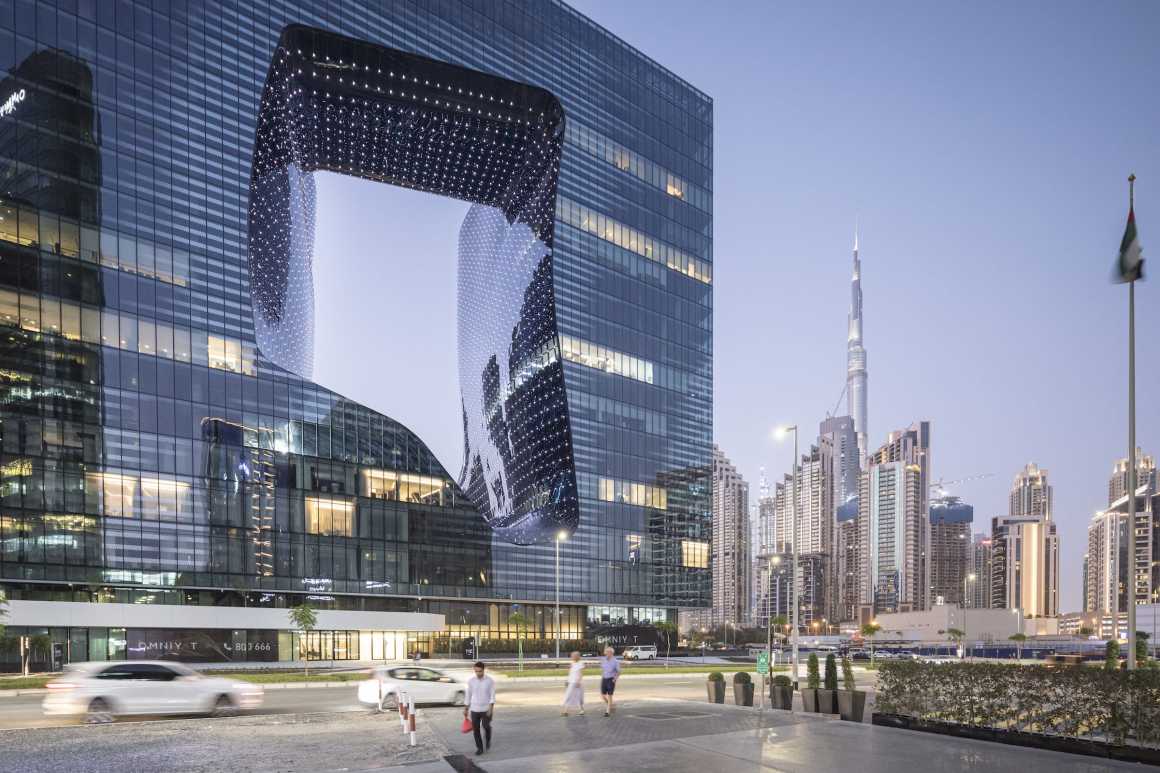
整个酒店内的家具都由扎哈·哈迪德设计,包括大厅里的“花瓣”沙发和“脚垫”休息室。它们都由同一种耐用的材料制成,其组件也都可以循环利用。
Furniture by Zaha Hadid Design is installed throughout the hotel, including the ‘Petalinas’ sofas and ‘Ottomans’ pods in the lobby that are fabricated from materials ensuring a long lifecycle and its components can be recycled.
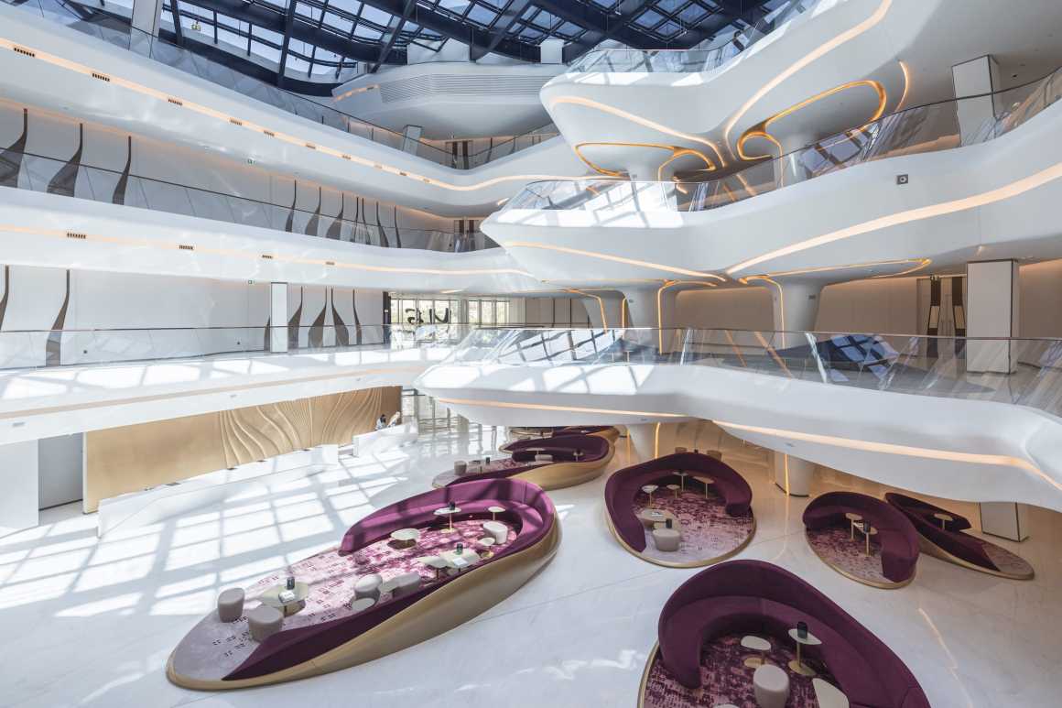
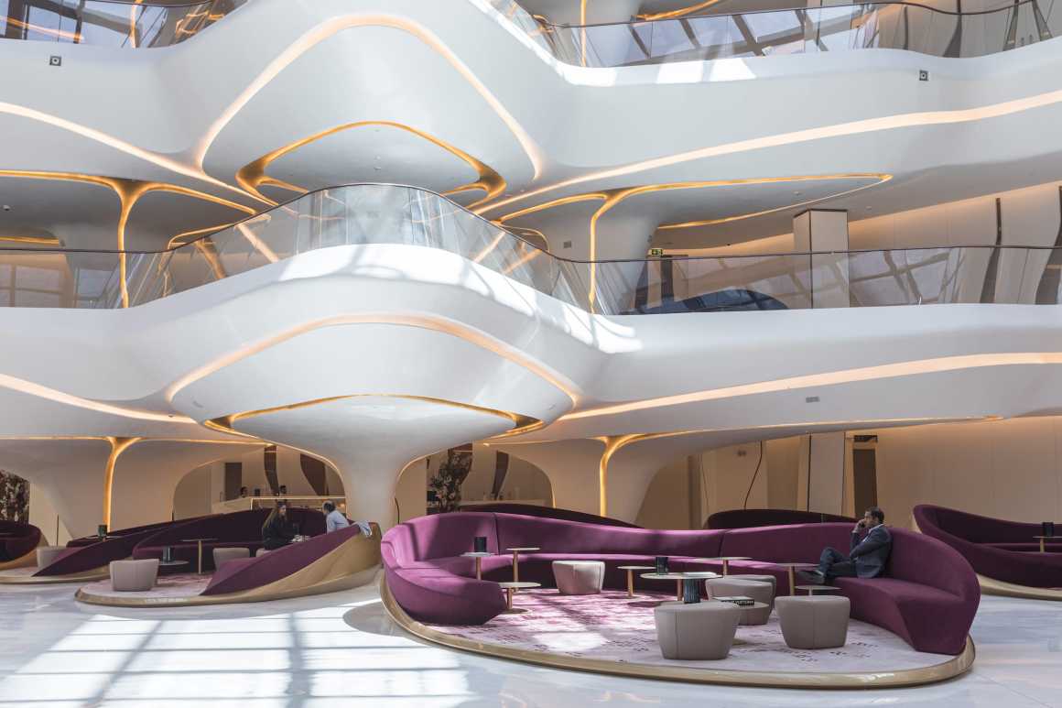
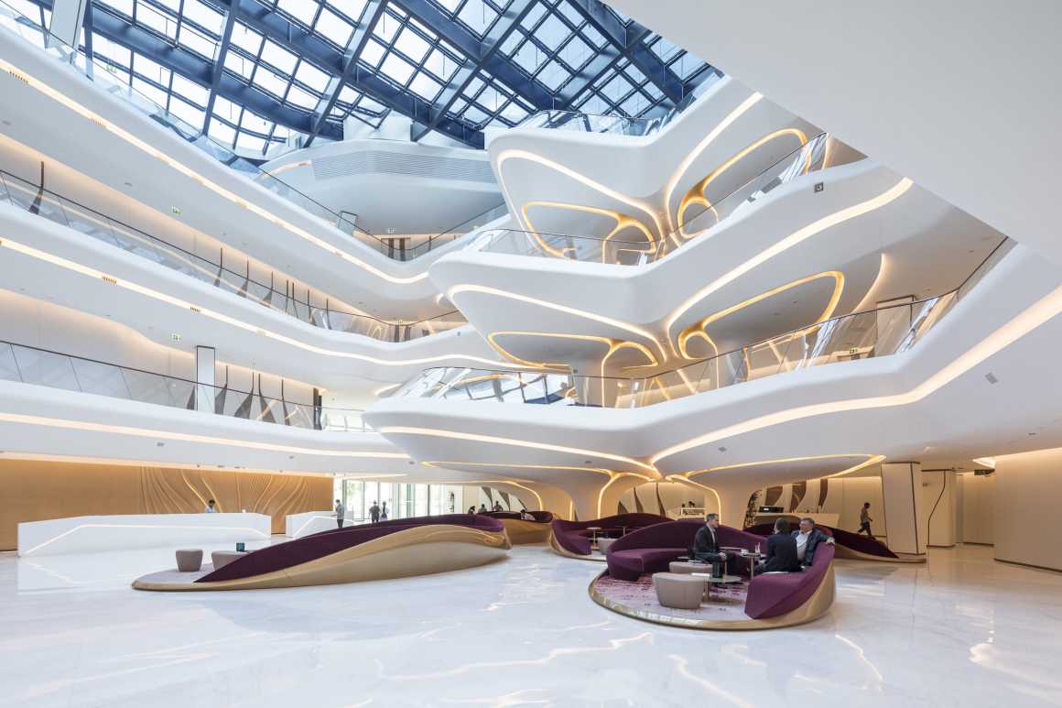
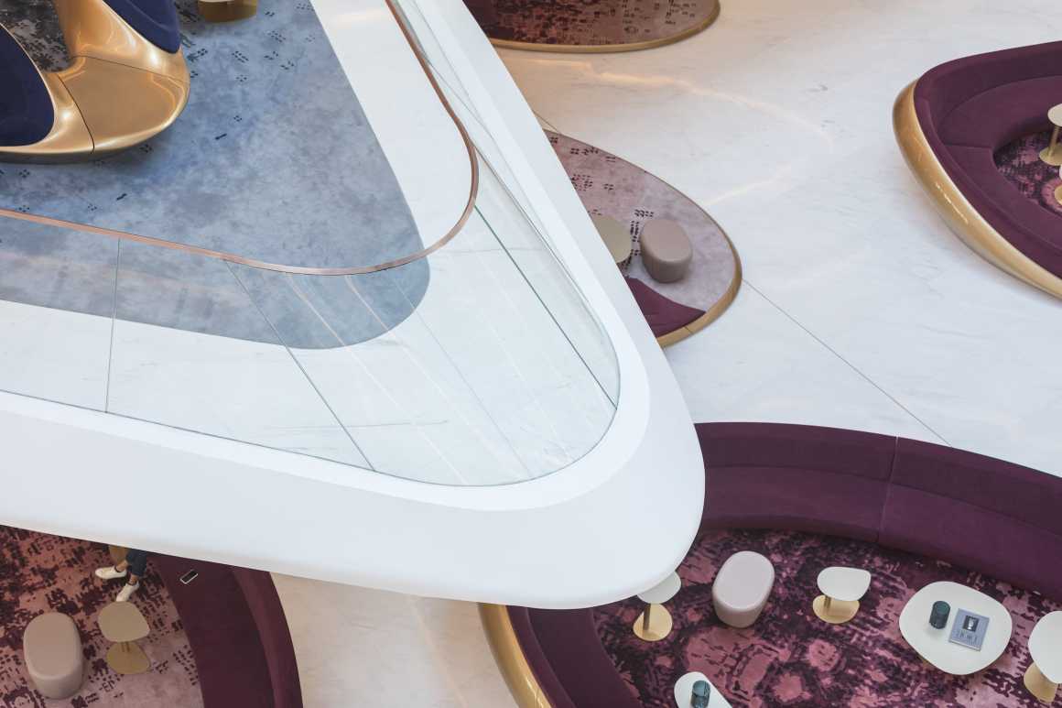
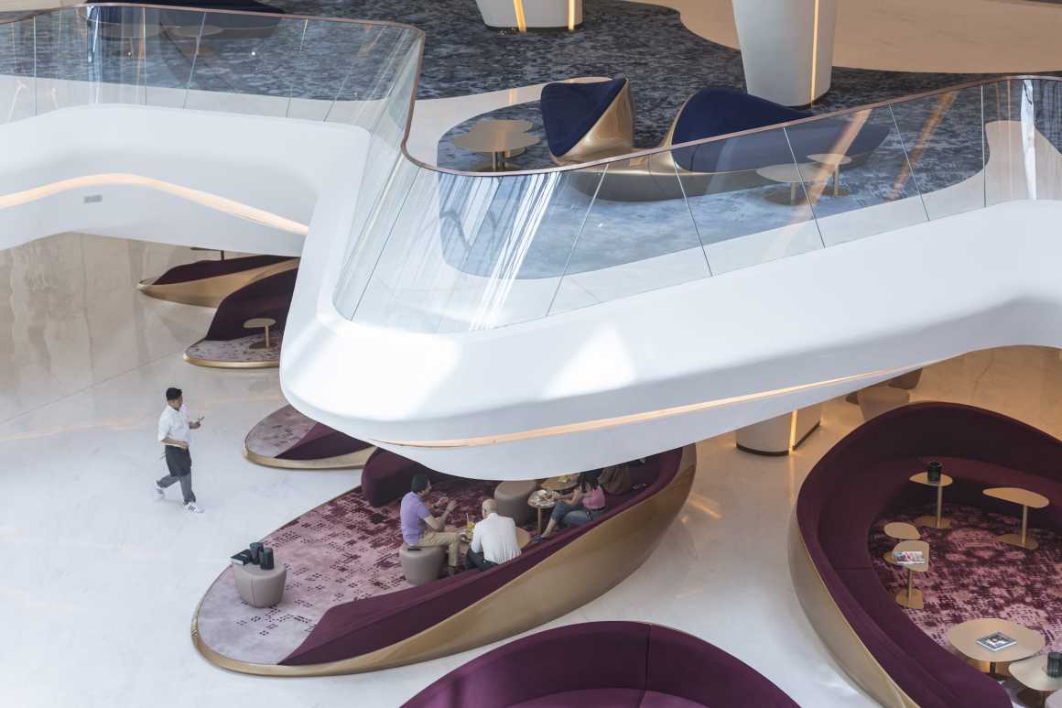

酒店中的每间套房中都装有“Work & Play”的组合沙发和书桌,每个卧室都设有“Opus”床。同时,酒店的卧室还整合了扎哈在2015年为Noken Porcelanosa设计的“Vitae”浴室系列,在酒店内部延续了她流畅的曲线建筑语言。
The ‘Opus’ beds in each bedroom while the ‘Work & Play’ combination sofa with desk are installed in the suites. The hotel’s bedrooms also incorporate the ‘Vitae’ bathroom collection, designed by Hadid in 2015 for Noken Porcelanosa, continuing her fluid architectural language throughout the hotel’s interiors.
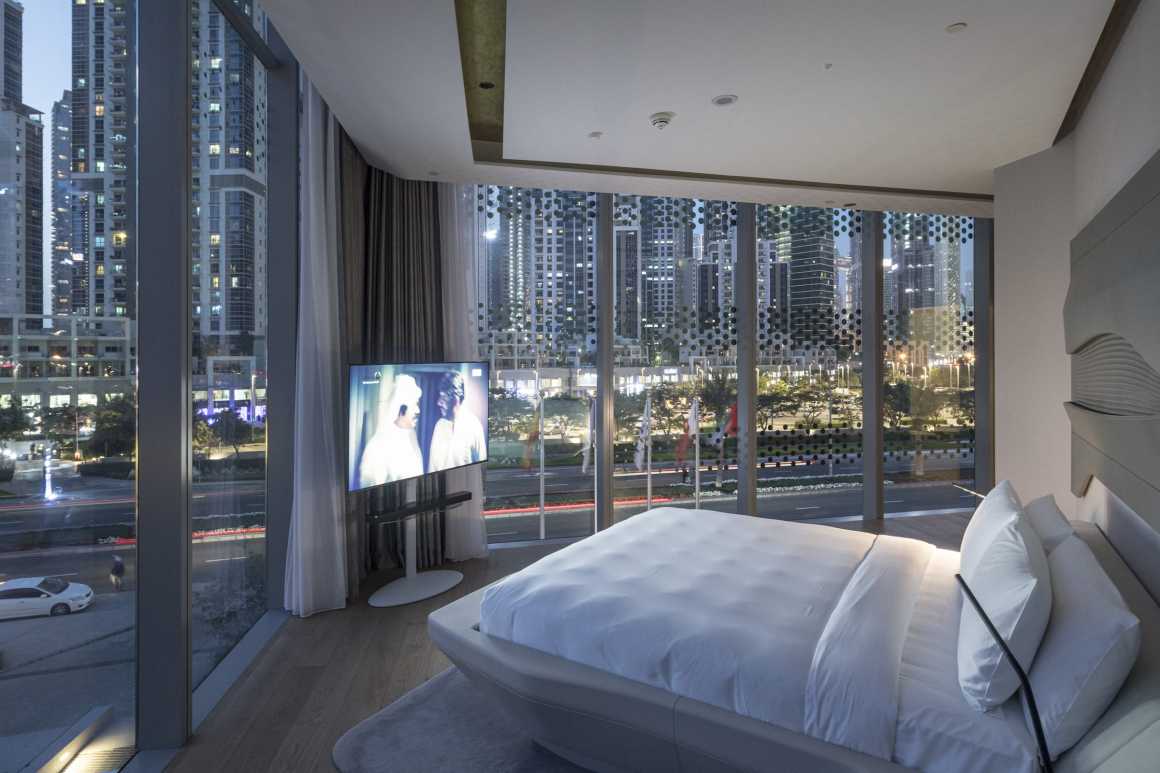

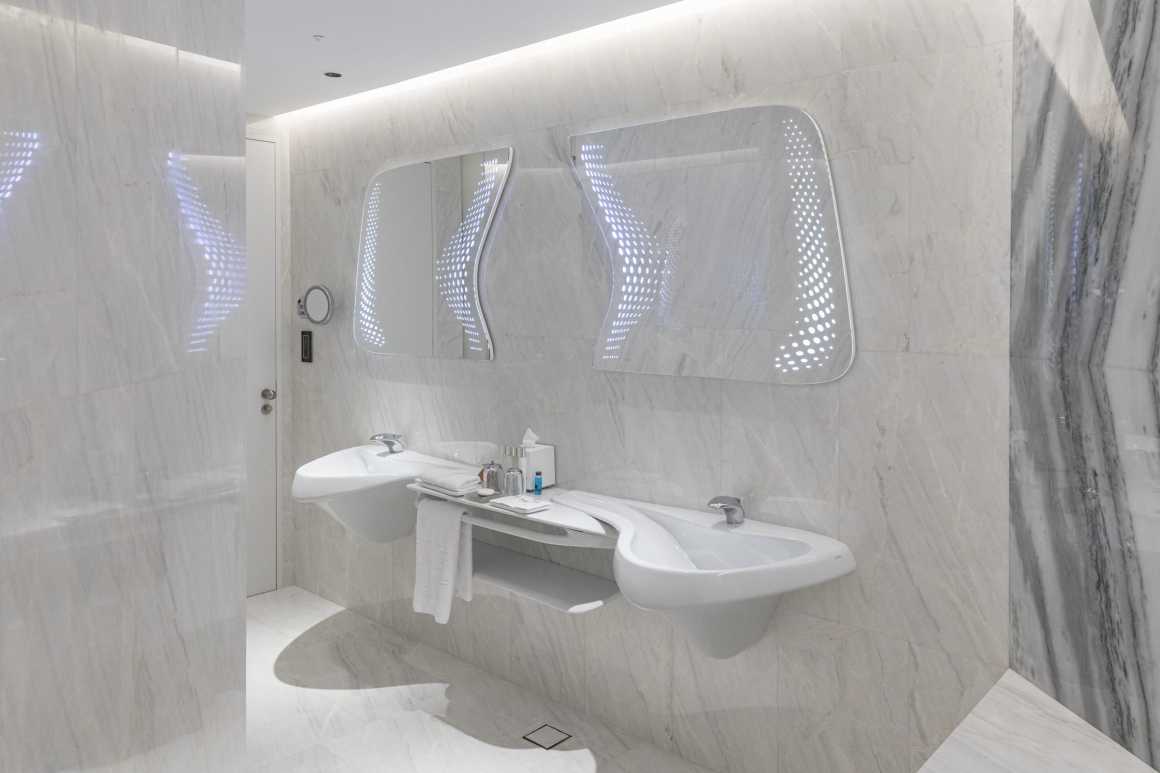
迪拜ME酒店共拥有74间客房和19间套房,且该大厦中还包含写字楼、服务式公寓住宅和餐厅、咖啡厅,以及酒吧、ROKA、现代日本robatayaki餐厅和缅因地小餐馆。
酒店遵循Melia Hotels国际可持续实践的倡议,将整个大楼都安装了传感器,根据入住率自动调节调整通风和照明,从而节约能源;每位酒店客人在入住期间都可利用免费的不锈钢水瓶,在酒店各处的饮水机处获取饮用水;酒店所有区域包括客房都采取了完全无塑料计划;同时,酒店还通过取消自助餐减少了食物浪费,并使用堆肥器来回收废弃的有机物。
The ME Dubai hotel incorporates 74 rooms and 19 suites, while the Opus building also houses offices floors, serviced residences and restaurants, cafes and bars including ROKA, the contemporary Japanese robatayaki restaurant and the MAINE Land Brasserie.
Sensors throughout the Opus automatically adjust the ventilation and lighting according to occupancy to conserve energy while ME Dubai follows Meliá Hotels International initiatives for sustainable practices. Hotel guests will receive stainless-steel water bottles to use during their stay with drinking water dispensers installed throughout the hotel. With no plastic bottles in guest rooms and a program to become entirely plastic free in all areas, the hotel is also reducing food waste by not serving buffets and has composters to recycle discarded organics.
▼部分楼层平面图 Plan
▼剖面图 Section
项目团队
建筑设计:Zaha Hadid Architects
设计:扎哈·哈迪德,帕特里克·舒马赫,克里斯托·帕萨斯
ZHA设计总监:克里斯托·帕萨斯
竞赛团队:Christos Passas (首席设计师),Paul peyer – heimstaett, Alvin Huang, Daniel Baerlecken, Gemma Douglas, Saleem Al-Jalil
设计团队(Shell and Core):Vincent Nowak(项目建筑师),Dimitris Akritopoulos, Javier Ernesto-Lebie, Paul Peyrer-Heimstaett, Sylvia Georgiadou, Phivos Skroumbelos, Marilena Sophocleous, Chiara Ferrari, Thomas Frings, Jesus Garate, Wenyuan Peng
基地建设管理团队:Fabian Hecker(组长),Barbara Bochnak(组长),Tomasz Starczewski, Kwanphil Cho, Bruno Pereira, Dimitris Kolonis
酒店和公寓室内设计团队1:Reza Esmaeeli, Bozana Komljenovic (项目负责人),Laura Micalizzi, Emily Rohrer(高级室内设计师),Veronika Ilinskaya, Eider Fernandez Eibar, Stella Nikolakaki, Bruno Pereira, Raul Forsoni, Thomas Frings, Chrysi Fradellou, Spyridon Kaprinis, Alexandra Fischer, Hendrik Rupp, Vivian Pashiali, Sofia Papageorgiou, Carlos Luna, Christos Sazos, Kwanphil Cho, Andri Shalou, Ben Kikkawa, Melhem Sfeir, Faten el Meri, Eleni Mente(景观设计)
酒店和公寓室内设计团队2:Alessio Constantino(项目负责人),Sonia Renehan(高级室内设计师),Afsoon Es Haghi, Zsuzsanna Barat, Ekaterina Smirnova, Chafic Zerrouki, Nessma Al Ghoussein, Christina Christodoulidou
定制家具团队:Maha Kutay(项目总监),Margarita Valova, Reza Esmaeeli, Raul Forsoni, Bruno Pereira, Carine Posner, Filipa Gomes
咨询顾问
项目管理:Gleeds[伦敦]、Omniyat[迪拜]
当地建筑公司:Arex Consultants[迪拜],BSBG[迪拜]
结构工程:Whitbybird[伦敦],BG&E[迪拜]
MEP工程:Clarke Samadin[迪拜]
立面工程:Whitbybird[伦敦],Agnes Koltay Facades[迪拜]
电梯顾问:Adam Scott, Roger Preston Dynamics[伦敦],Lerch Bates[迪拜]
消防工程:Safe[伦敦],Design Confidence[迪拜]
声学顾问:PMK[迪拜]
交通顾问:Cansult Limited[迪拜],Al Tourath[迪拜]
照明顾问:Tim Downey, Isometrix[伦敦],DPA[迪拜],Lighting[迪拜]
室内顾问:HBA[迪拜]
安全顾问:Control Risks[迪拜]
厨房顾问:MCTS[迪拜],AV Consultants EntireTech[迪拜]
QS咨询公司:HQS[迪拜]
主要承包商
外立面承包商:Brookfield Multiplex[伦敦],Alu-Nasa[迪拜]
酒店运营商:美利亚酒店
Project Team
Architect: Zaha Hadid Architects
Design: Zaha Hadid, Patrik Schumacher, Christos Passas
ZHA Design Director: Christos Passas
Competition Team: Christos Passas (Lead Designer), Paul Peyrer-Heimstaett, Alvin Huang, Daniel Baerlecken, Gemma Douglas, Saleem Al-Jalil
Design Team (Shell and Core): Vincent Nowak (Project Architect), Dimitris Akritopoulos, Javier Ernesto-Lebie, Paul Peyrer-Heimstaett, Sylvia Georgiadou, Phivos Skroumbelos, Marilena Sophocleous, Chiara Ferrari, Thomas Frings, Jesus Garate, Wenyuan Peng
Base Built Supervision Team: Fabian Hecker (Team Leader), Barbara Bochnak (Team Leader), Tomasz Starczewski, Kwanphil Cho, Bruno Pereira, Dimitris Kolonis
Hotel and Apartment Interior Design Team 1: Reza Esmaeeli, Bozana Komljenovic (Project Leads), Laura Micalizzi, Emily Rohrer (Senior Interior Designers), Veronika Ilinskaya, Eider Fernandez Eibar, Stella Nikolakaki, Bruno Pereira, Raul Forsoni, Thomas Frings, Chrysi Fradellou, Spyridon Kaprinis, Alexandra Fischer, Hendrik Rupp, Vivian Pashiali, Sofia Papageorgiou, Carlos Luna, Christos Sazos, Kwanphil Cho, Andri Shalou, Ben Kikkawa, Melhem Sfeir, Faten el Meri, Eleni Mente (Landscape Designer)
Hotel and Apartment Interior Design Team 2: Alessio Constantino (Project Lead), Sonia Renehan (Senior Interior Designer), Afsoon Es Haghi, Zsuzsanna Barat, Ekaterina Smirnova, Chafic Zerrouki, Nessma Al Ghoussein, Christina Christodoulidou
Bespoke Furniture Team: Maha Kutay (Project Director), Margarita Valova, Reza Esmaeeli, Raul Forsoni, Bruno Pereira, Carine Posner, Filipa Gomes
Consultants
Project Management: Gleeds [London], Omniyat [Dubai]
Local Architects: Arex Consultants [Dubai], BSBG [Dubai]
Structural Engineers: Whitbybird [London], BG&E [Dubai]
MEP Engineers: Clarke Samadin [Dubai]
Façade Engineers: Whitbybird [London], Agnes Koltay Facades [Dubai]
Lift Consultants: Adam Scott, Roger Preston Dynamics [London], Lerch Bates [Dubai]
Fire Engineering: Safe [London], Design Confidence [Dubai]
Acoustic Consultants: PMK [Dubai]
Traffic Consultants: Cansult Limited [Dubai], Al Tourath [Dubai]
Lighting Consultants: Tim Downey, Isometrix [London], DPA [Dubai], Illuminate [Dubai]
Interior Consultants: HBA [Dubai]
Security Consultants: Control Risks [Dubai]
Kitchen Consultants: MCTS [Dubai], AV Consultants EntireTech [Dubai]
QS Consultants: HQS [Dubai]
Main Contractors
Facade Contractors: Brookfield Multiplex [London], Alu-Nasa [Dubai]
Hotel Operator: Melia Hotels
更多 Read more about: Zaha Hadid Architects


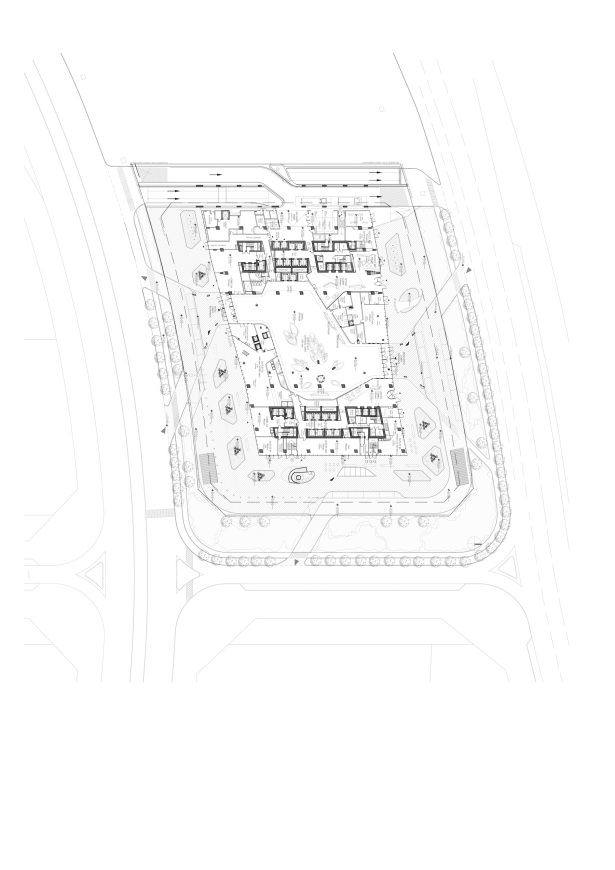
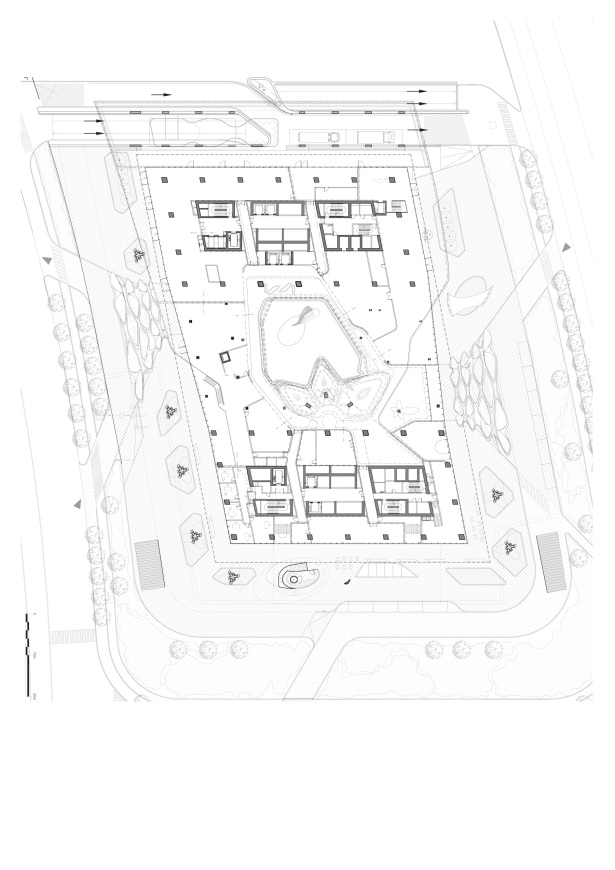

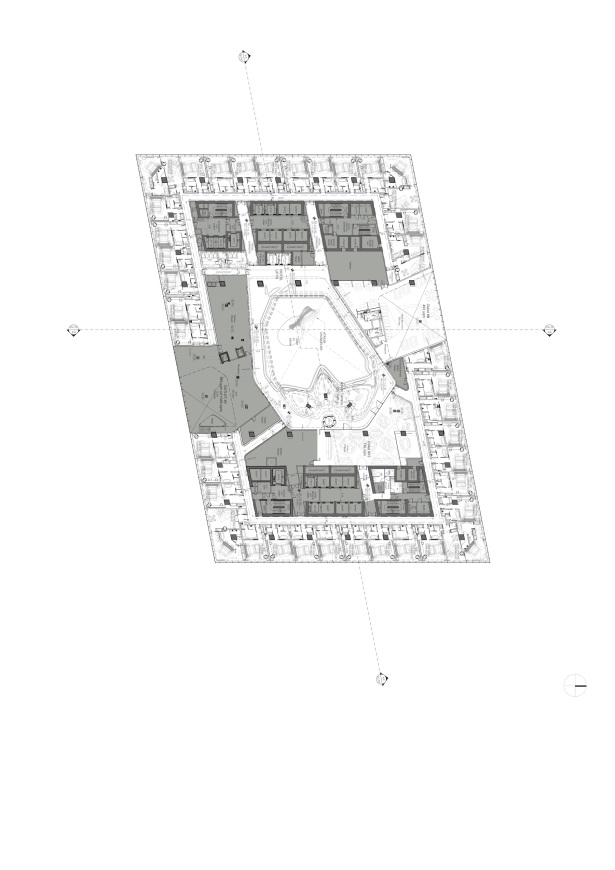
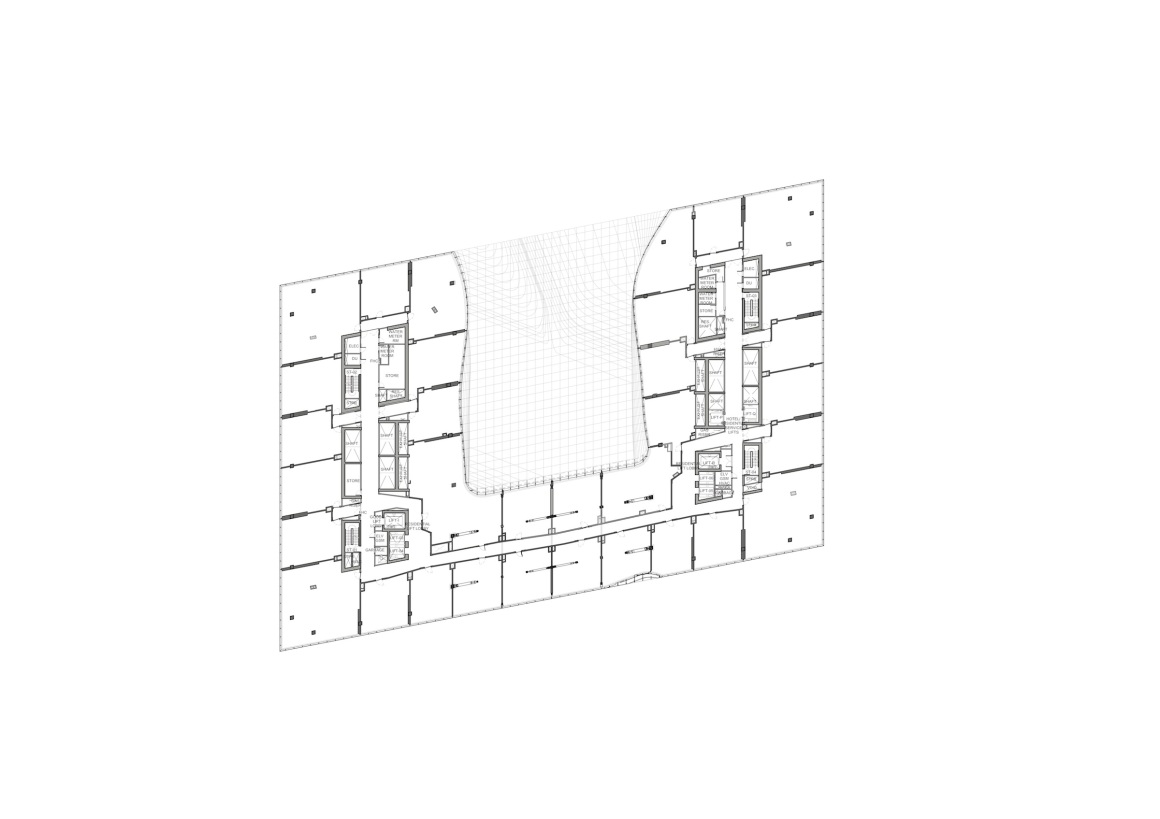
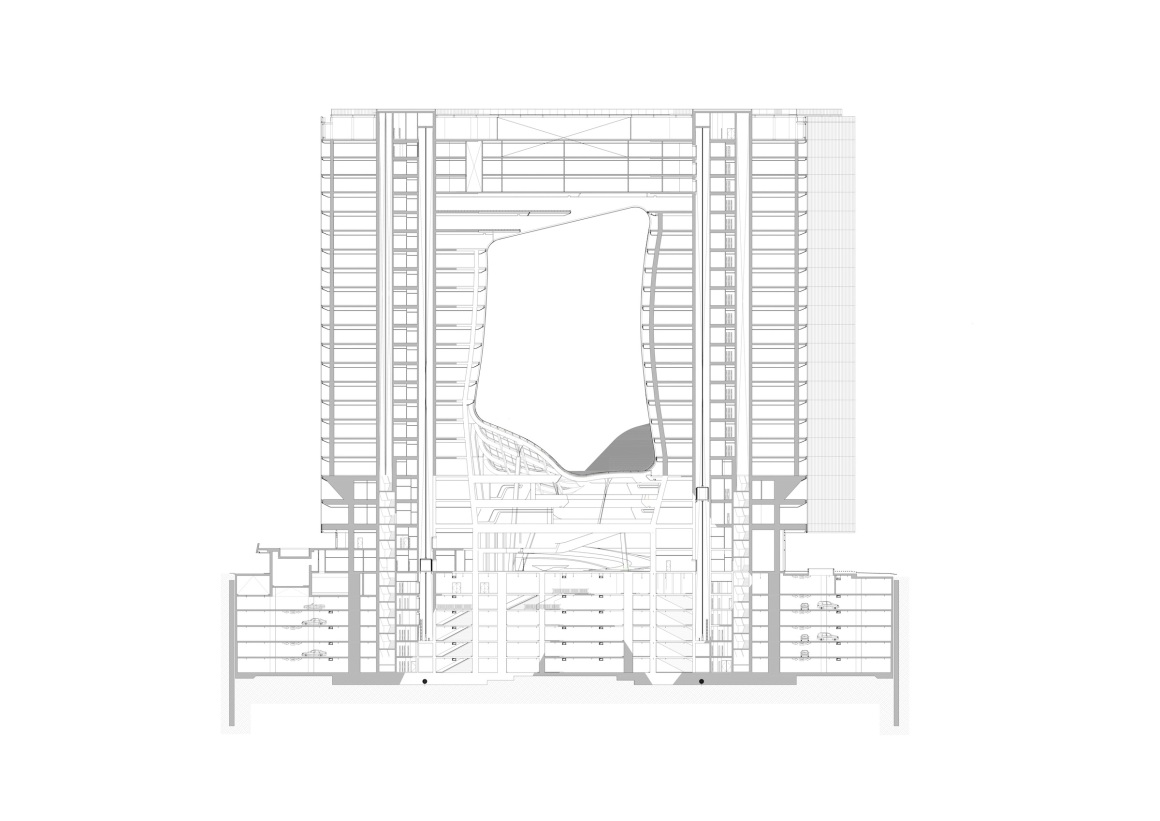
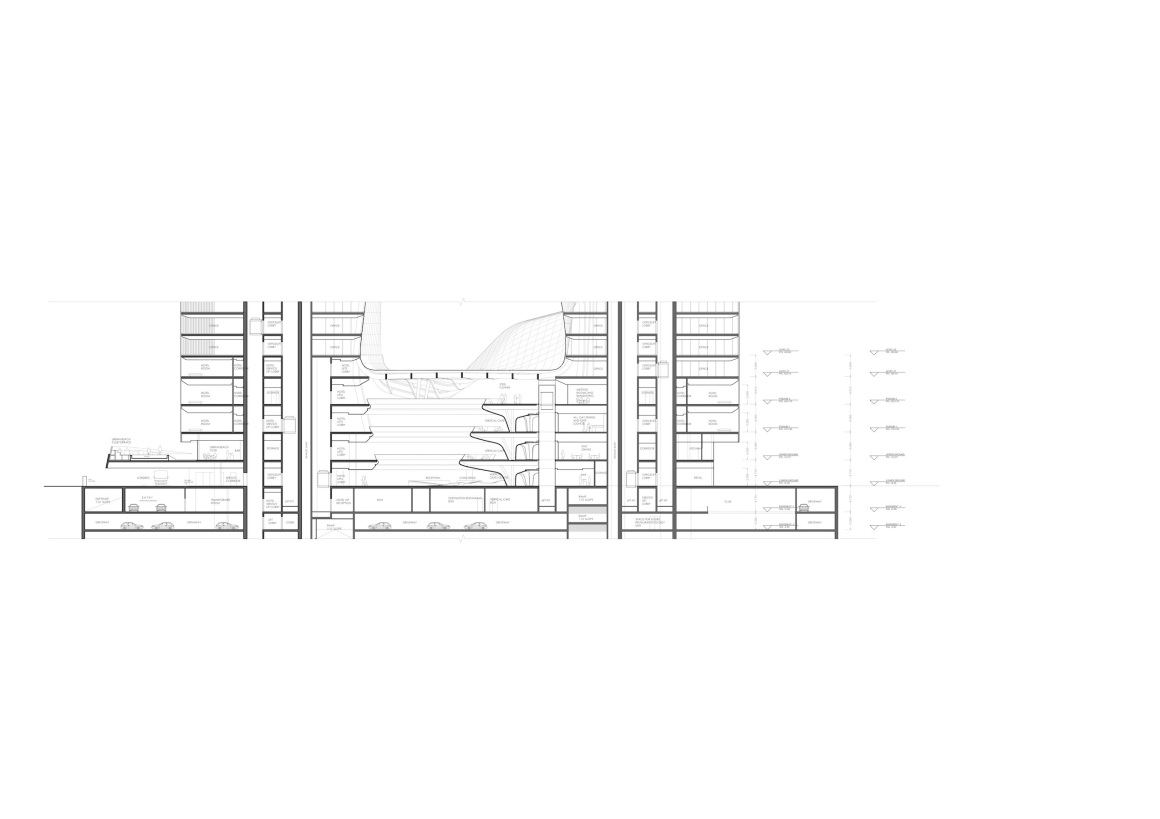



0 Comments