本文由 日建设计 授权mooool发表,欢迎转发,禁止以mooool编辑版本转载。
Thanks to NIKKEN SEKKEI for authorizing the publication of the project on mooool, Text description and photos provided by NIKKEN SEKKEI.
日建设计:在公共空间逐渐商业空间化,商业空间亦日渐公共空间化的现今,我们将公园、商业和酒店融为一体,创造出人们真正追求的“休憩”与“繁华”。MIYASHITA PARK(宫下公园)项目从公共和商业两个方面探讨了新时代下“公共空间”的理想状态。
NIKKEN SEKKEI:In Japanese cities, urban development is dense and public facilities and amenities have evolved whereby multiple functions occupy the same land. This dense development also means that open spaces such as parks are treasured. Furthermore, in recent times public spaces are becoming commercial spaces and commercial spaces are becoming public spaces. This fusion of parks, commerce, and hotels has created a new synthesis of “relaxation” and “activity” that people have really come to desire. MIYASHITA PARK is a project that raises issues from both the public side and the commercial side about the ideal state of “public space” in this new era.
▽项目概览 Project overview
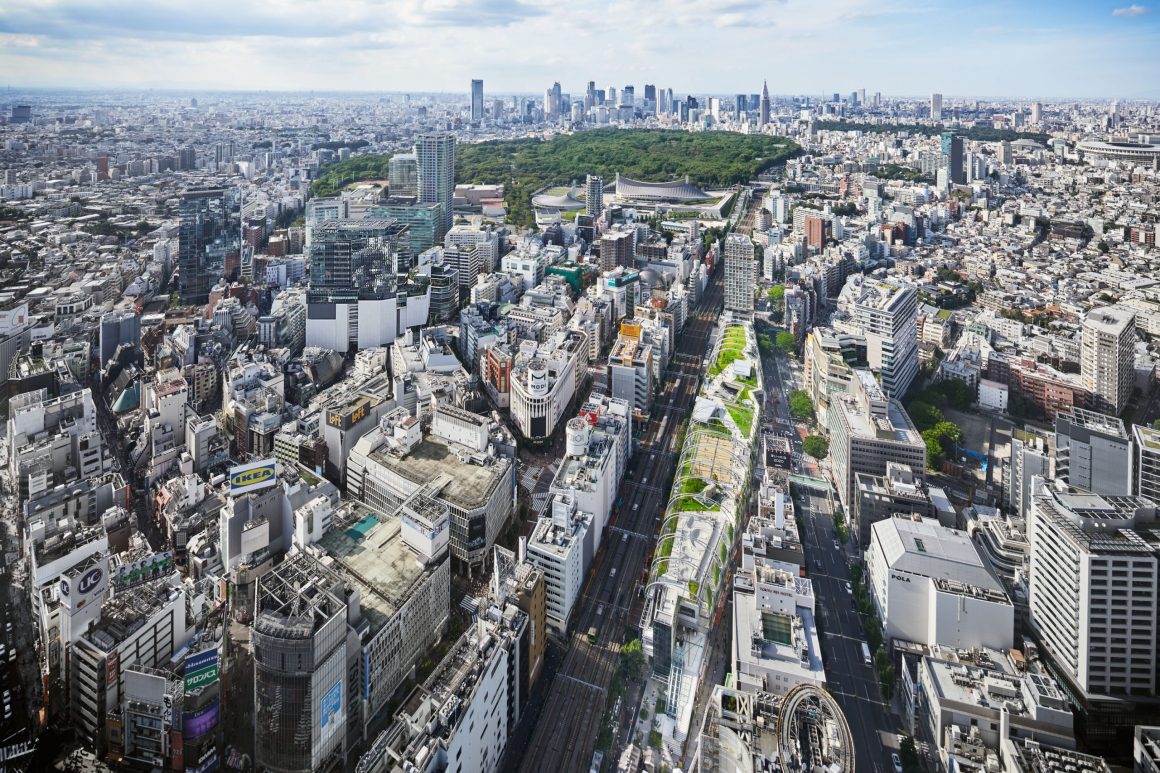
新时代的新式休憩场所与繁华所在 A New Era – A new take on Relaxation and Activation
MIYASHITA PARK是一个以PPP形式(政府和社会资本合作、Public-Private Partnership)开发打造的综合设施,作为涩谷区立宫下公园(1964年开放)的重建项目,公园的下层附有一个公共停车场。重建前的公园由于人造地基的主体结构老化导致抗震性能较差,加上经年劣化以及在无障碍设计上的不足,所以我们不仅需要提高涩谷和原宿作为世界闻名商业区的便捷性,还亟需提高其抗灾能力以应对近年来日益严重的城市灾害问题。此次的重建,通过在升级改造公园、公共停车场的基础上,整合新建的4层商业、18层酒店等功能,在有效利用东京都中心公共用地的同时,实现了城市公园的更新升级。
MIYASHITA PARK is a complex facility developed through a PPP (Public Private Partnership) as a reconstruction of Shibuya Ward Miyashita Park (opened in 1964), which comprised a park on top of a public parking lot alongside a busy rail line. Prior to reconstruction, the park had become earthquake prone due to aging of the artificial ground and general deterioration over time, and suffered from insufficient barrier-free access. There was also a need to improve the amenities of the renowned commercial areas of Shibuya and Harajuku, and to prepare for disasters, which have become a major urban issue of Tokyo in recent years. In addition to the accessible redevelopment of the park and public parking, 4 floors of retail and an 18-storied hotel were incorporated into the same site, realising significant urban improvement and enhancing public land utilisation in the center of Tokyo.

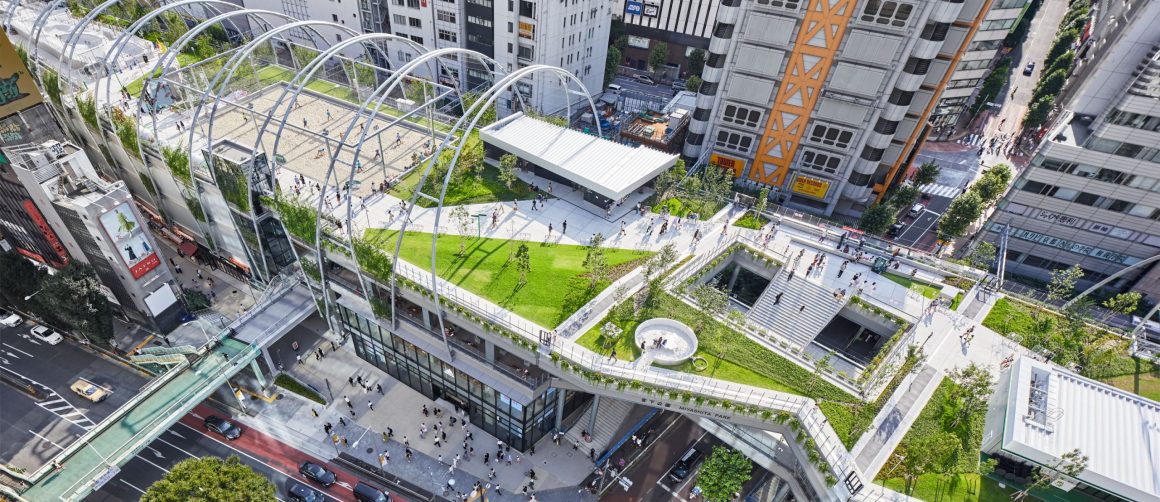
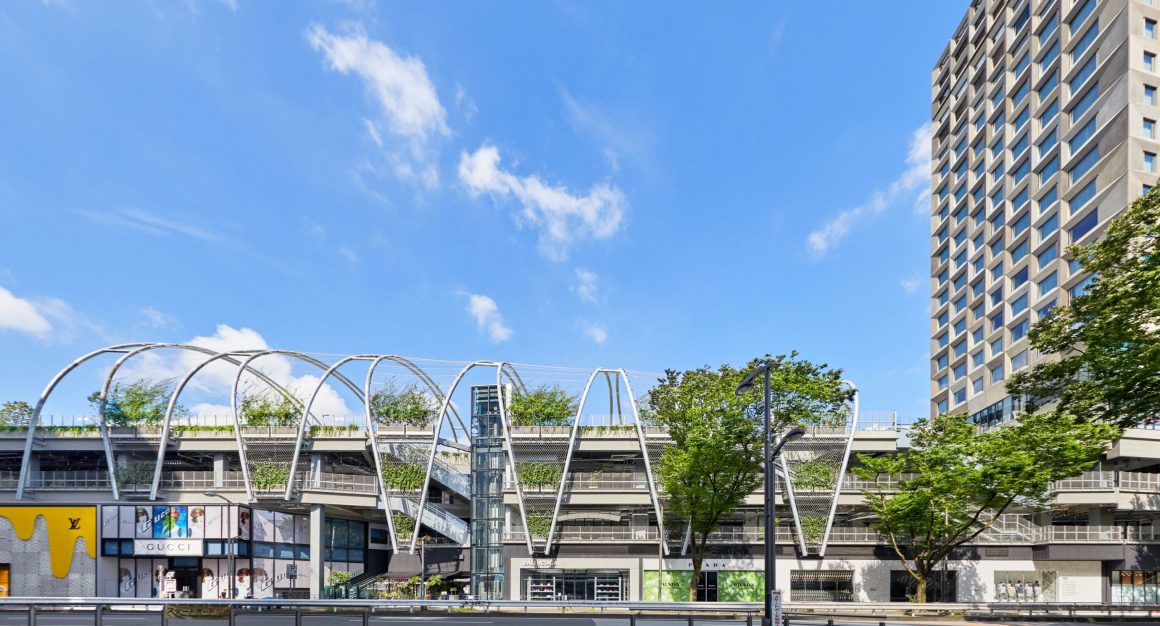
涩谷的新象征——林冠(canopy)Defining a New Iconic Space for Shibuya with a “Canopy”
公园位于公共空间稀缺的都心商业地区,为了满足举办各种具有涩谷特色活动的需要,在确保所需绿荫的同时,亦不必担心树木倒塌对临近范围内的铁路运行造成影响,我们决定通过拱形“林冠”实施公园绿化。
In order to achieve both “Shibuya-like” park activities in a rare public space located in the central city commercial area and the shade of greenery without fear of falling trees on the adjacent railroad tracks, park greening in the form of an arched decoration reminiscent of an arbor canopy was planned.
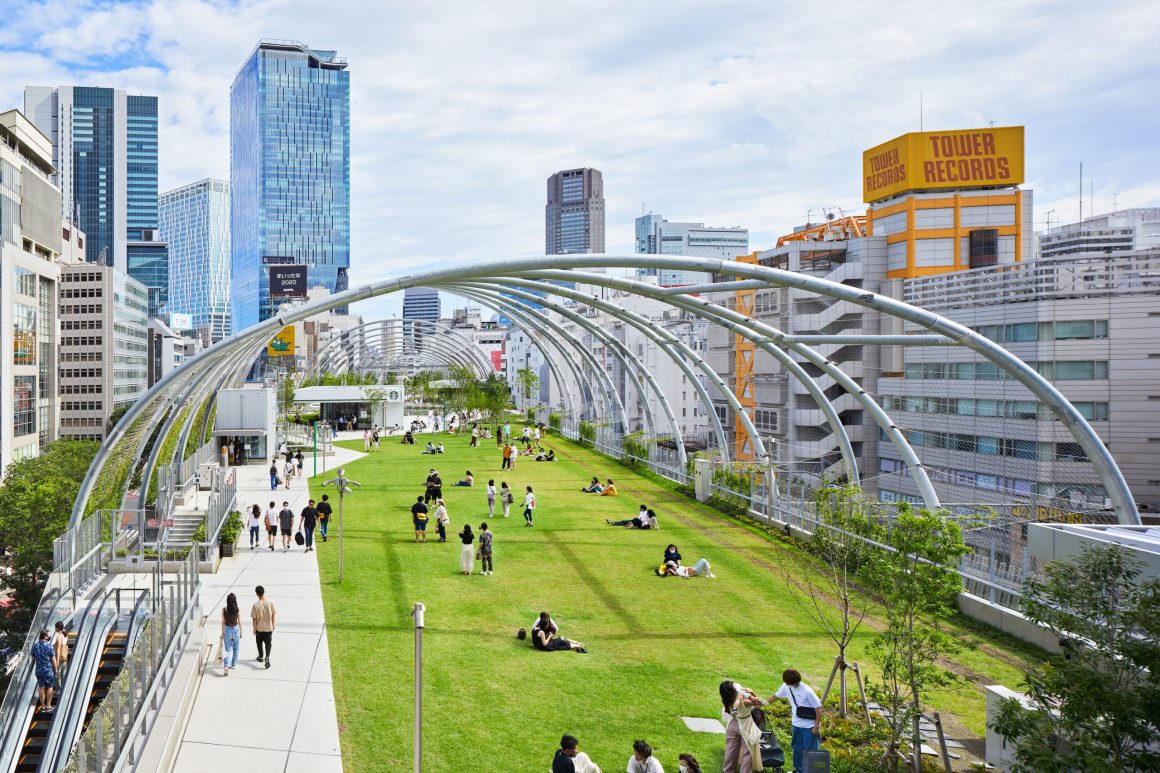
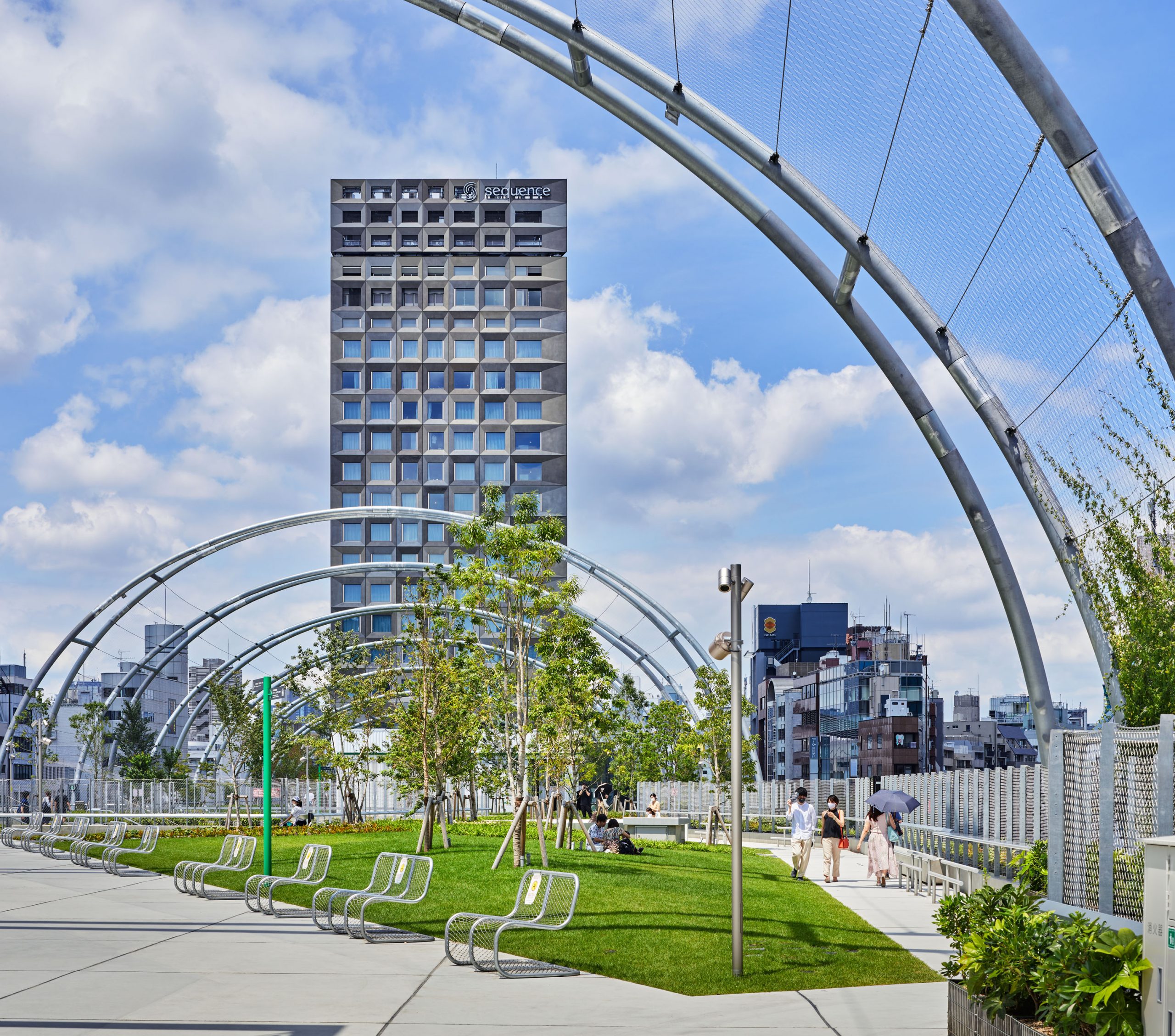
包围公园的曲线,不仅成为涩谷城市景观中前所未有的全新象征,还赋予了公园和商业一体化的轮廓。“林冠”还承载着重要的宣传作用,即“提醒”游客“此时已置身于MIYASHITA PARK”。
The rough curve that defines the space of the park has become a unique new symbol in the cityscape of Shibuya, unifying and integrating the park and retail facilities. It also serves as an “Instagram moment” to announce that visitors have “come to MIYASHITA PARK”.
▽标志性的林冠成为涩谷城市景观的全新象征 The rough curve has become a unique new symbol in the cityscape of Shibuya.
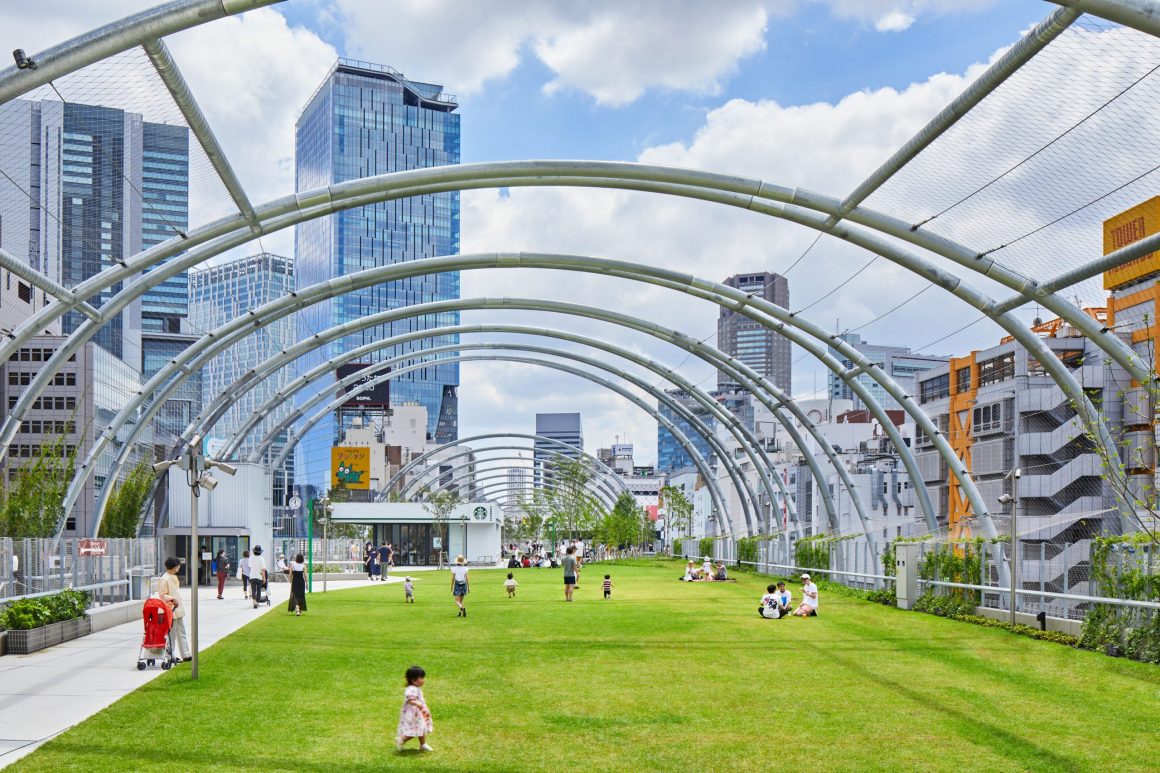
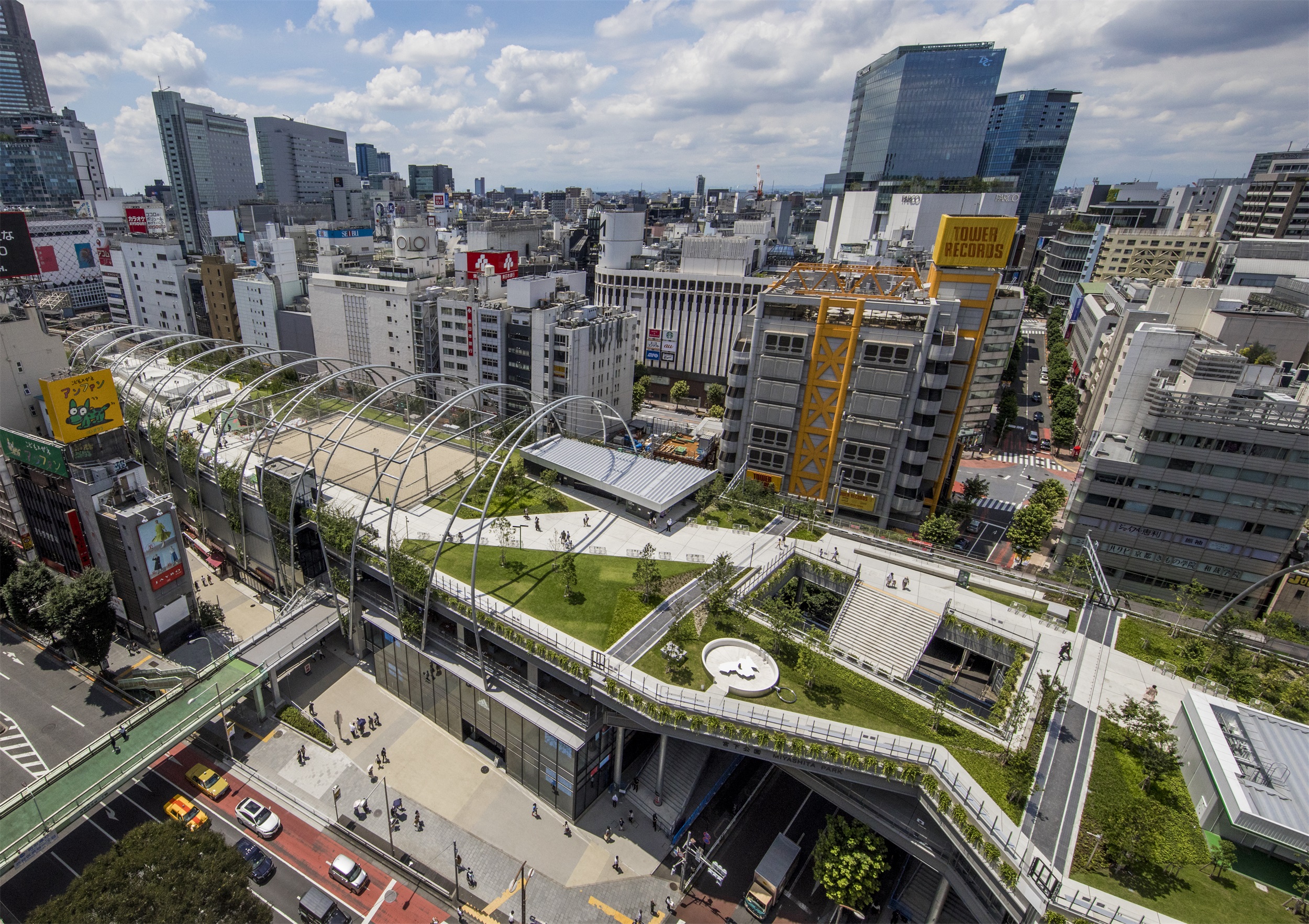
重建步行网络的可步行建筑“Walkable Architecture” transforming the pedestrian network
人们可以从周边地区的任何地方轻松到访这座总长约330m的狭长建筑。为了实现与城市街区来往便捷的高回游性公共空间,构筑步行中自然前往屋顶公园的动线规划,我们通过在两处连接人行天桥,在3层架设横跨道路的桥梁以及开放式户外商场等设计,实施了330m×4层空间的城市功能与城市基础设施的一体化建设。
This long and narrow building with a total length of about 330m has a structure that can be easily accessed from anywhere in the surrounding area. In order to realize this highly connected public space within the city, circulation routes were planned that naturally led foot traffic to the rooftop park. With two pedestrian bridge connections, a bridge that straddles the road at third story level and an accessible open mall, this four-storied urban amenity has been well integrated into the urban infrastructure of the city.
▽三层架设横跨桥梁 Three floors across the bridge

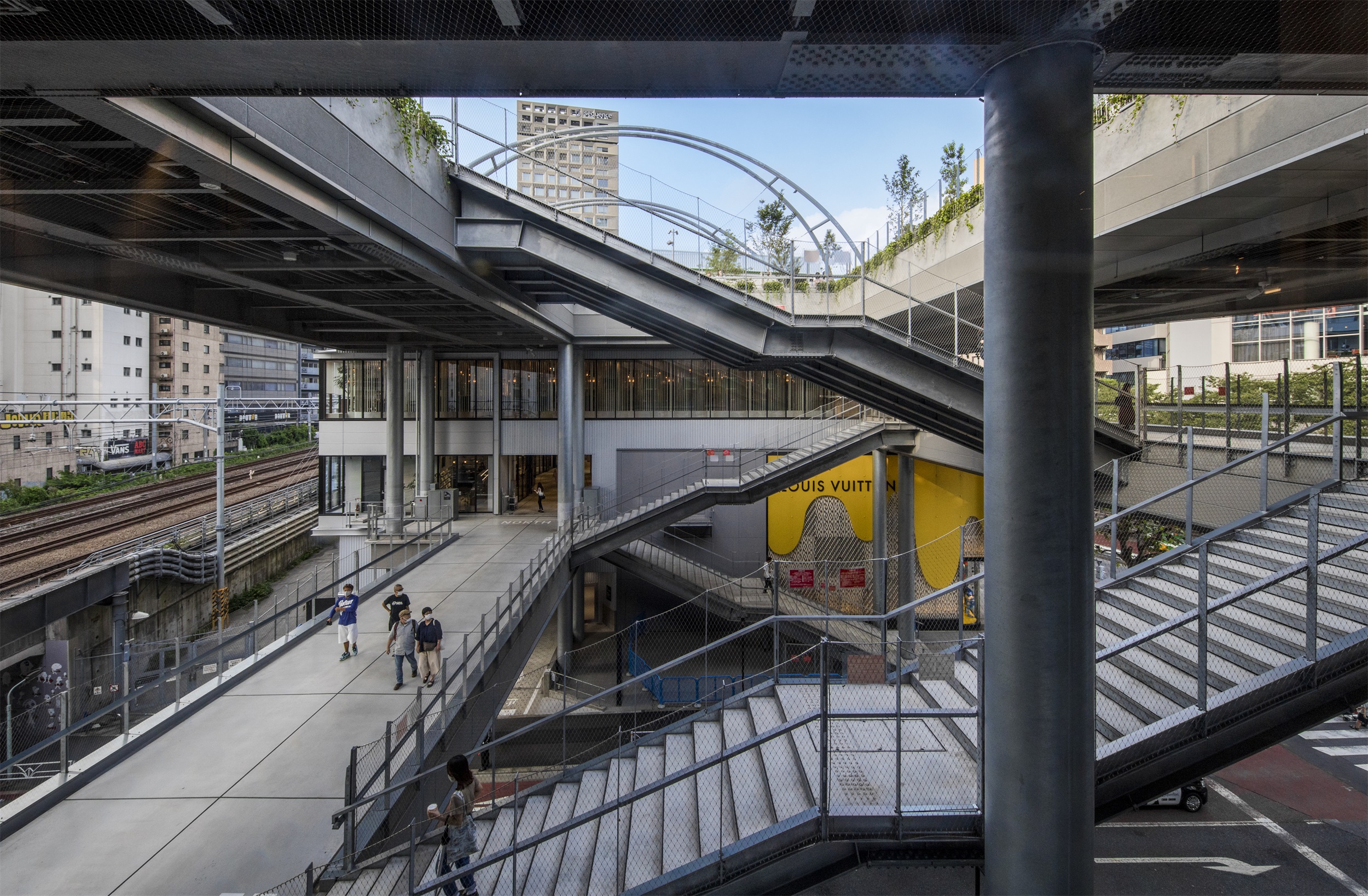
▽四通八达的步行网络 An extensive walking network
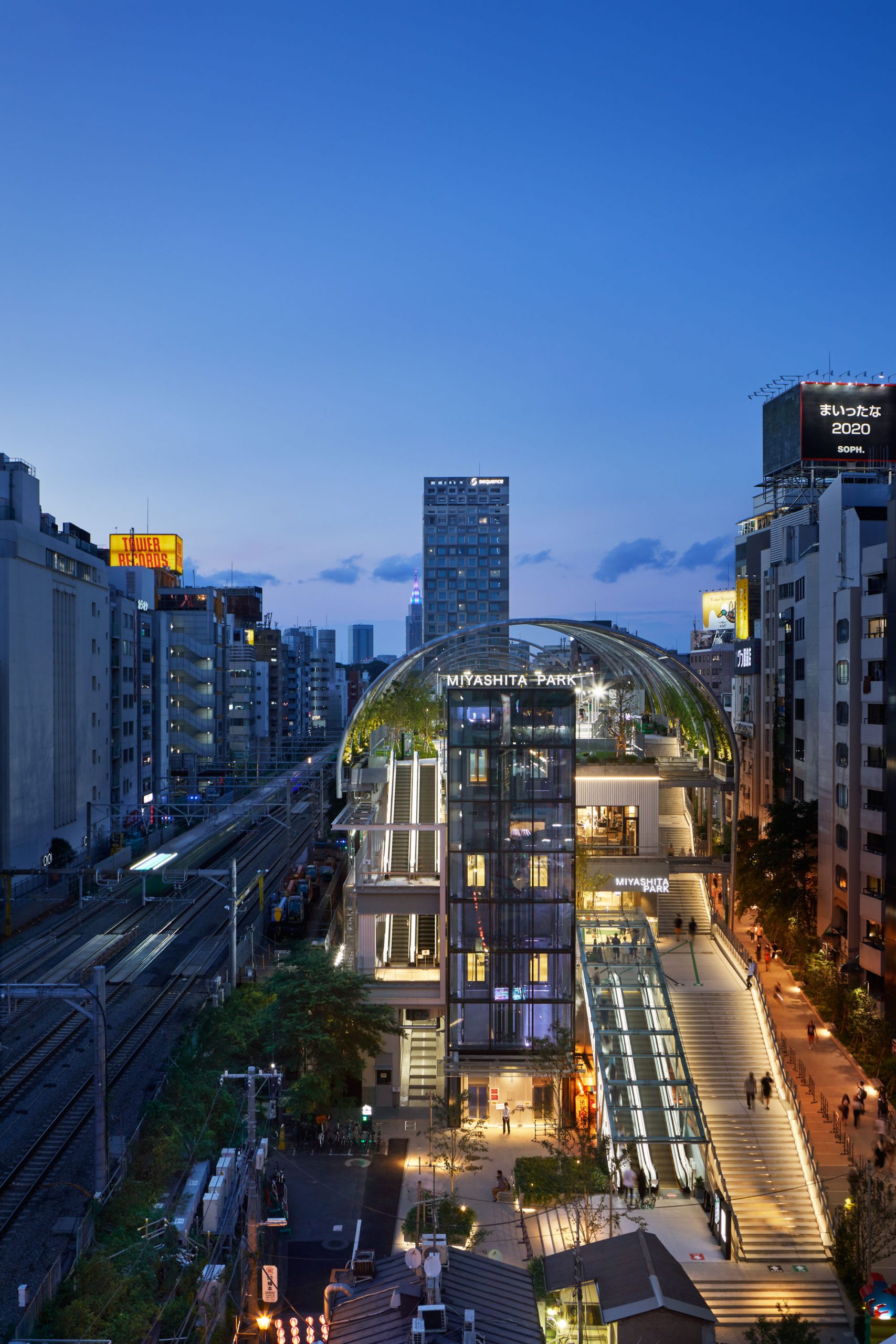

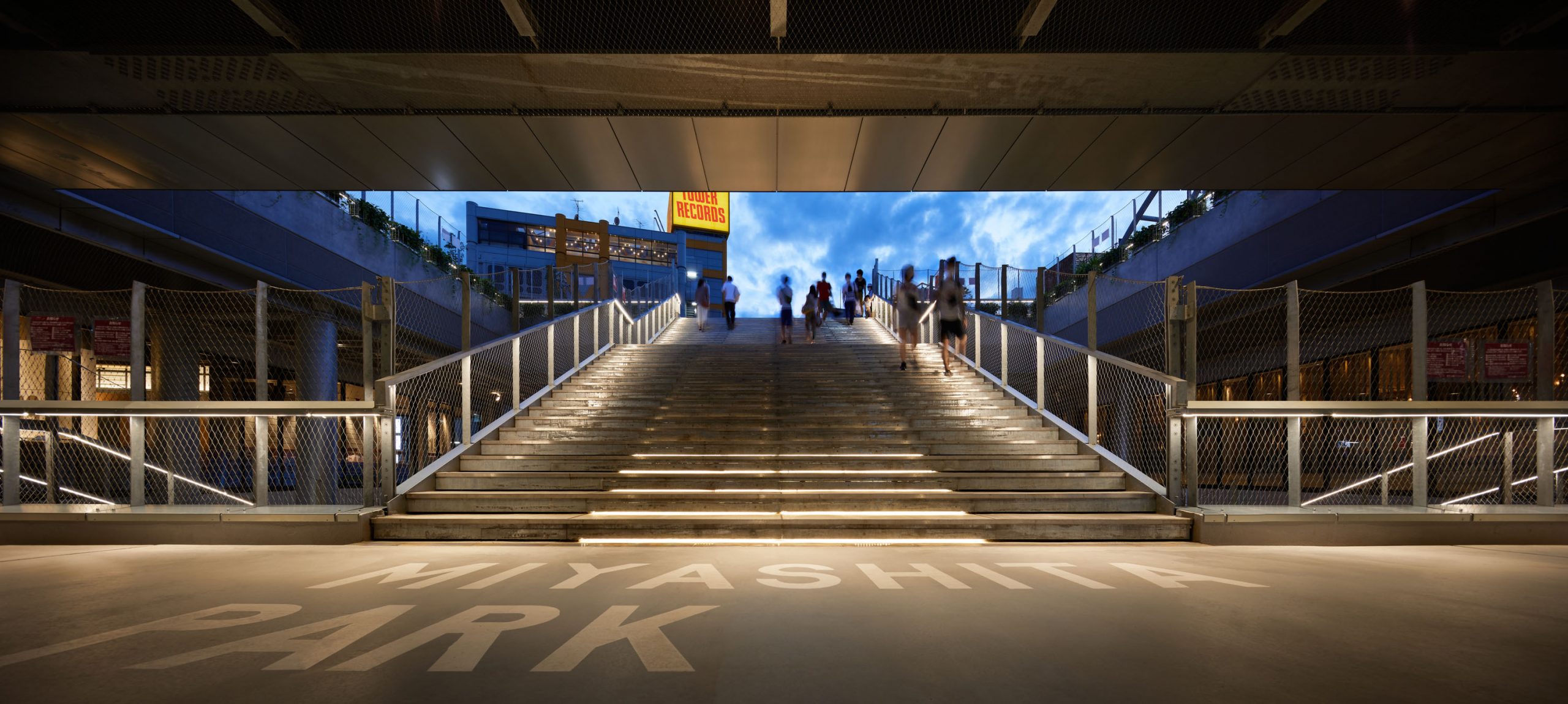
新常态化(New Normal)的商业环境New Normal business environment
以“刺激与舒适完美结合的4层公园”为设计理念的商业,其大部分由“户外商场”构成。餐饮店基本采用平移门设计,打开窗扇,即可向宽敞的购物中心展示店内的家具装潢。
Designed with a commercial concept of “a four-story park where stimulation and comfort meet,” the majority of the retail offer consists of an outdoor mall. Restaurants predominantly incorporate large sliding doors and open their dining spaces into the spacious mall, putting out tables and chairs whereby users have the option to enjoy the outdoor environment.
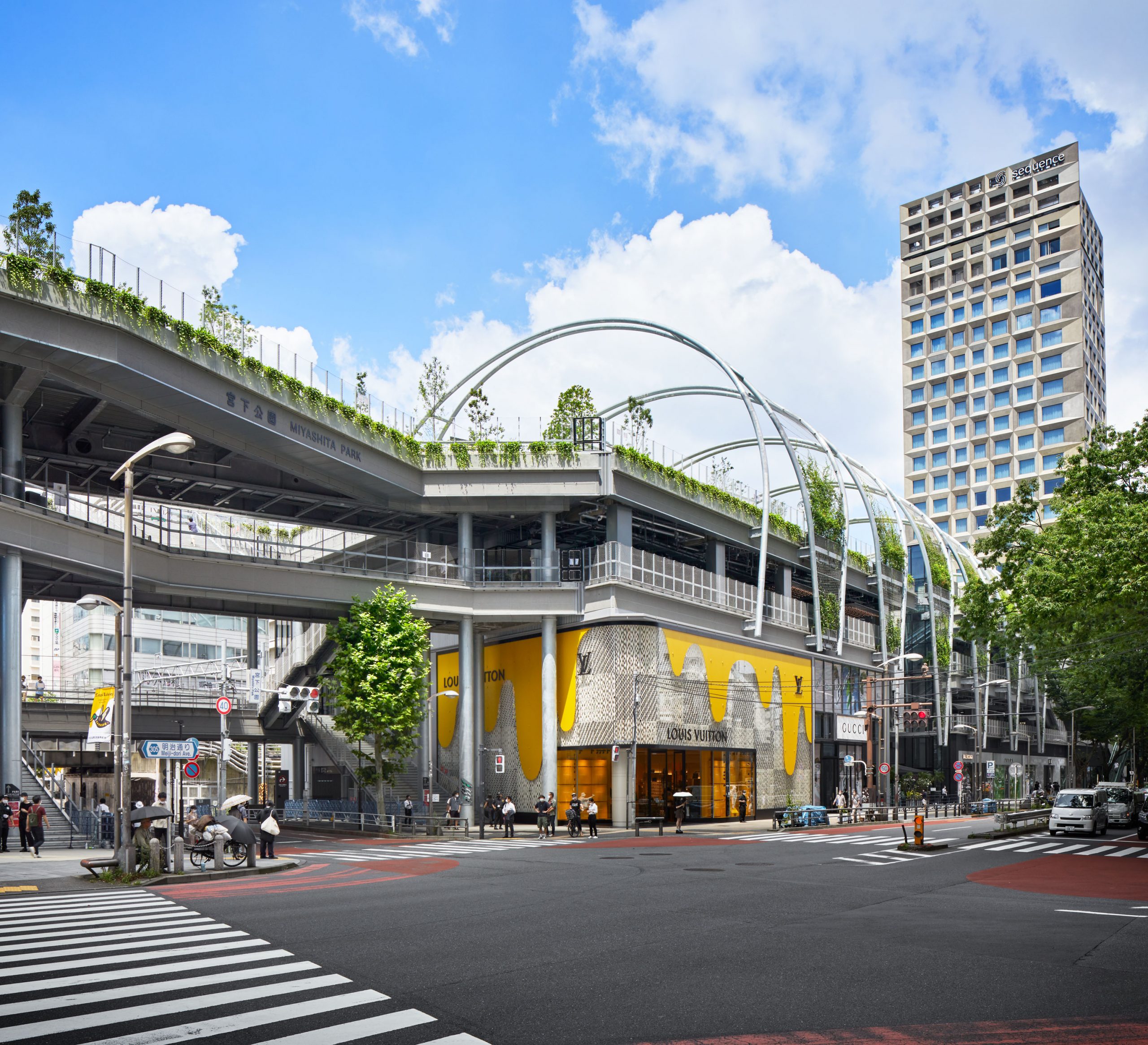
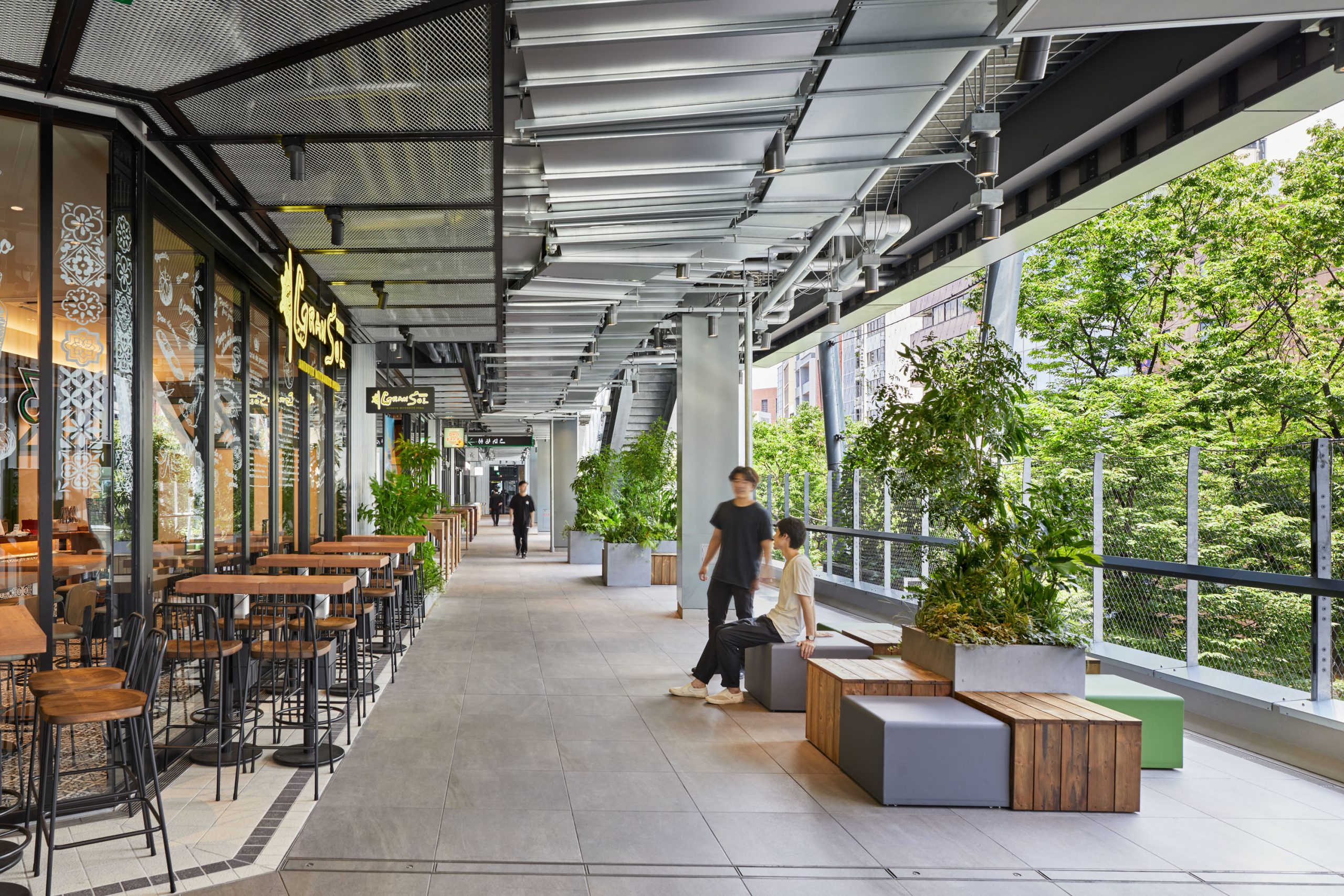
人们可以在与户外空气融为一体,宽敞舒适的商业环境中眺望明治大街上榉树林荫道和林冠的郁郁葱葱。公共区域无须使用空调,这是一项极具可持续性的项目。虽然该项目是在“新冠疫情爆发前”提案并落地的,其顺应时代发展的前瞻性设计,亦可满足疫情期间的需求。
This retail environment where people can relax with fresh air while looking out into the green canopy of the zelkova trees lining Meiji-dori Street is very sustainable when combined also with no requirement to air-condition the common areas of the mall. This plan was proposed and realized prior to the Covid-19 pandemic, however it has proven to be a design well suited to the challenges of the times.
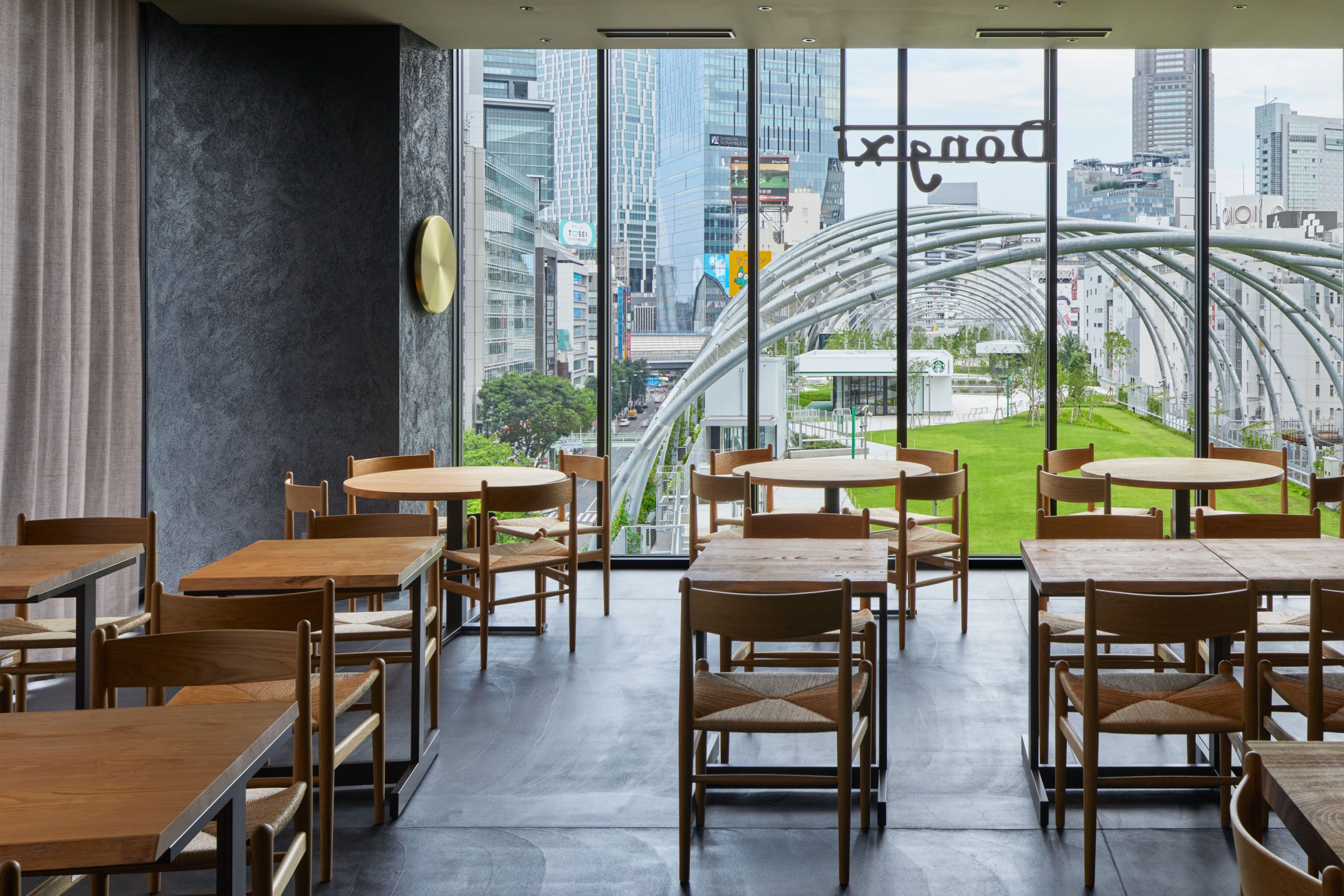
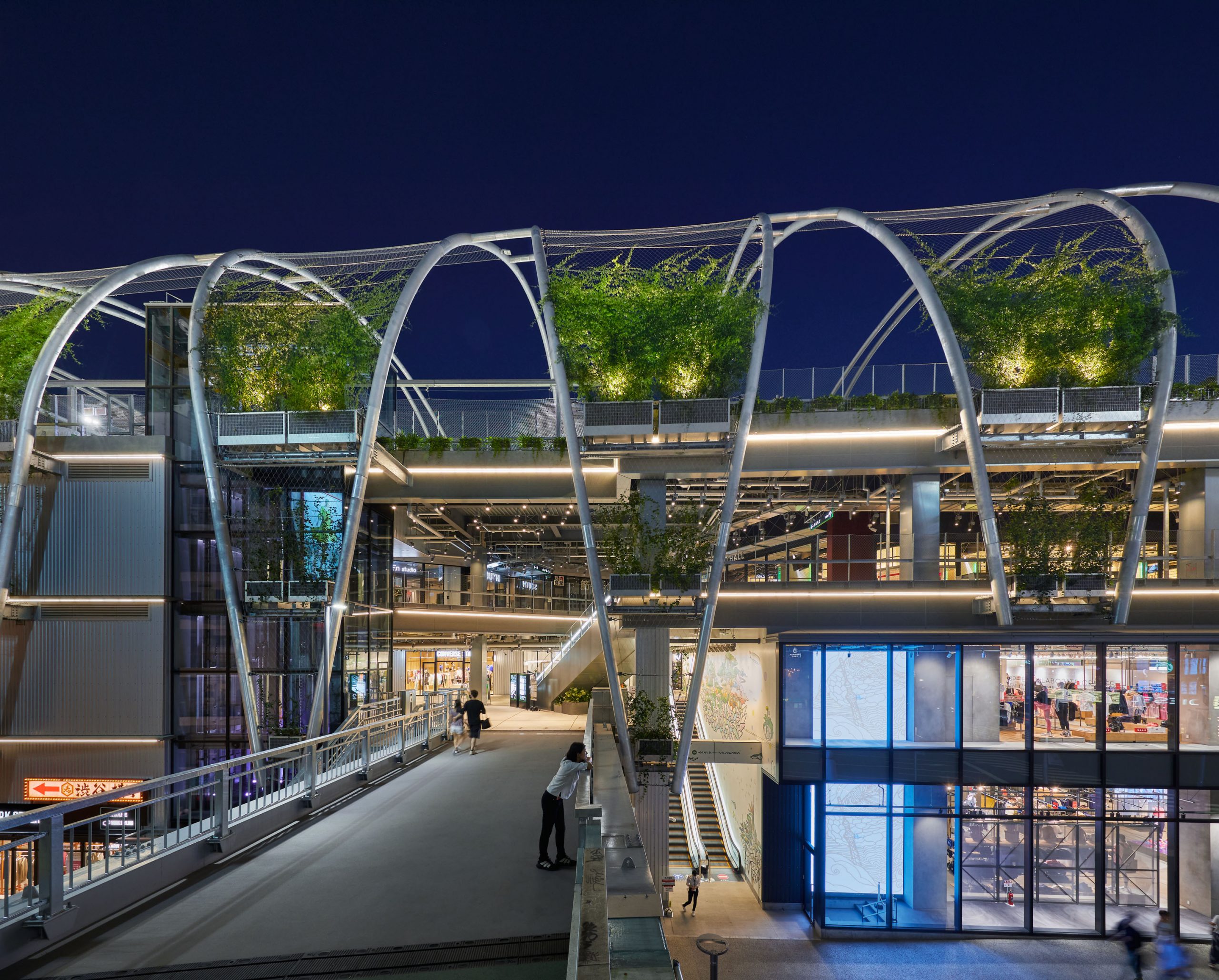
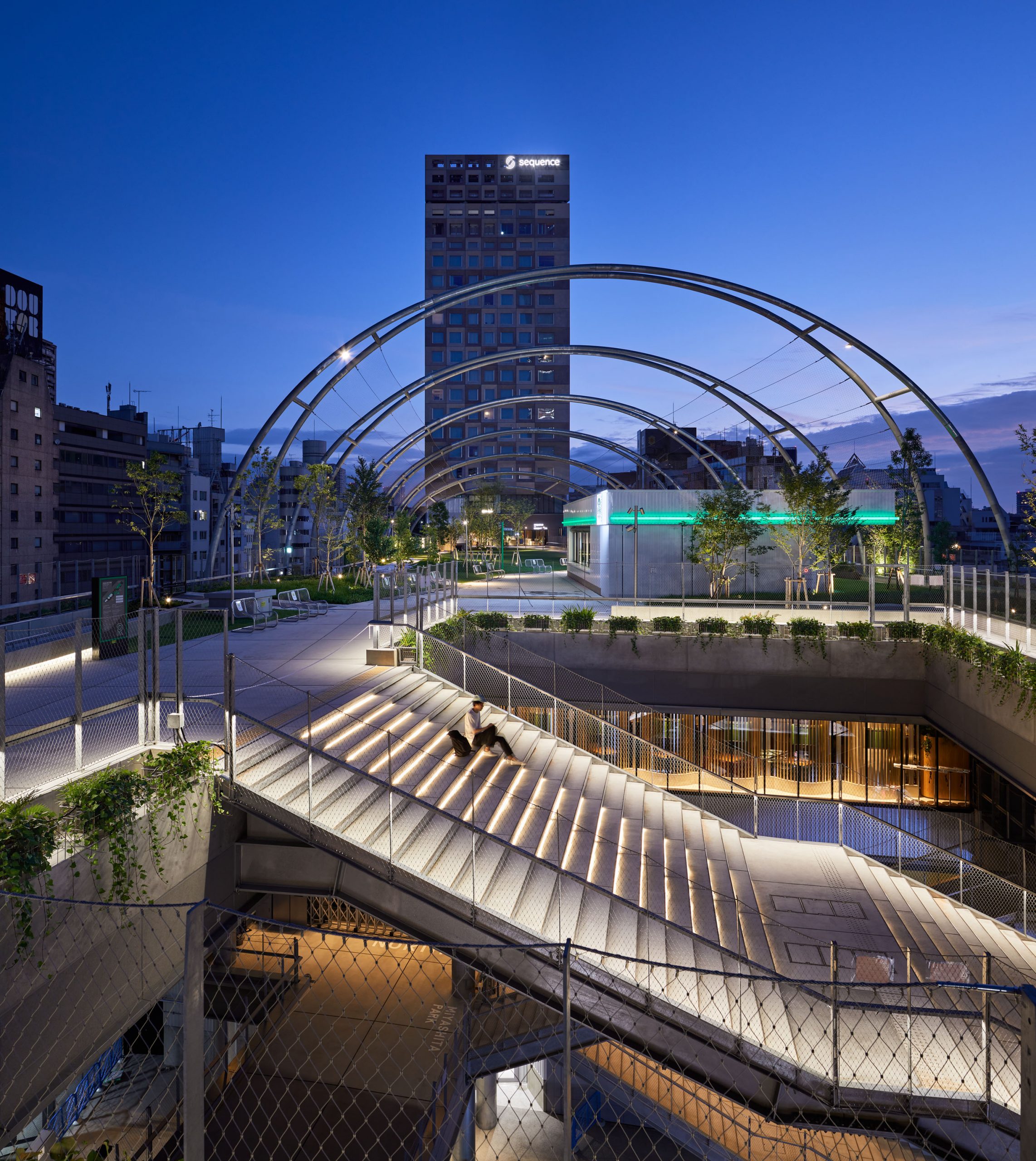
打造城市公园中的酒店 Building a hotel within a city park
为了在城市公园中建造酒店,我们利用符合“立体城市公园制度”的城市规划变更实现了这一目标。通过官民合作的项目框架进行设计,使MIYASHITA PARK独有的“公园体验”,以及游客多样性的改善等价值得以完美实现。
Incorporating a hotel into a public park is a first for Japan and came about through innovative land utilization and application of the “multilevel urban park system”. The value this brings in terms of supporting the operational side of the park and the community in terms of the diversity of people visiting this unique “park experience” is something that could only have been possible through the framework of collaboration between public and private sectors and the innovative design solutions this enabled.
▽广阔视野的酒店房间和大厅Expansive views of hotel rooms and lobby

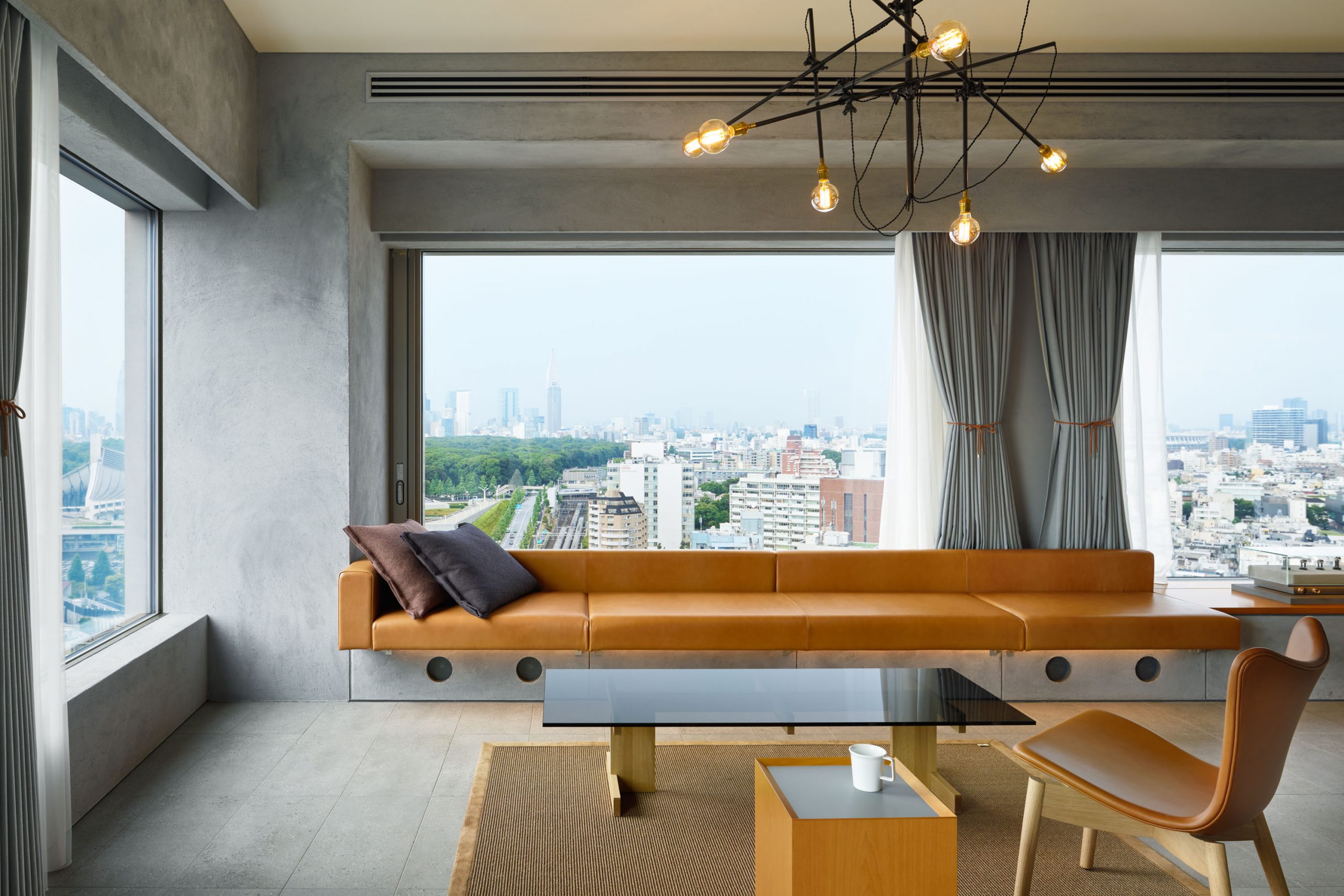
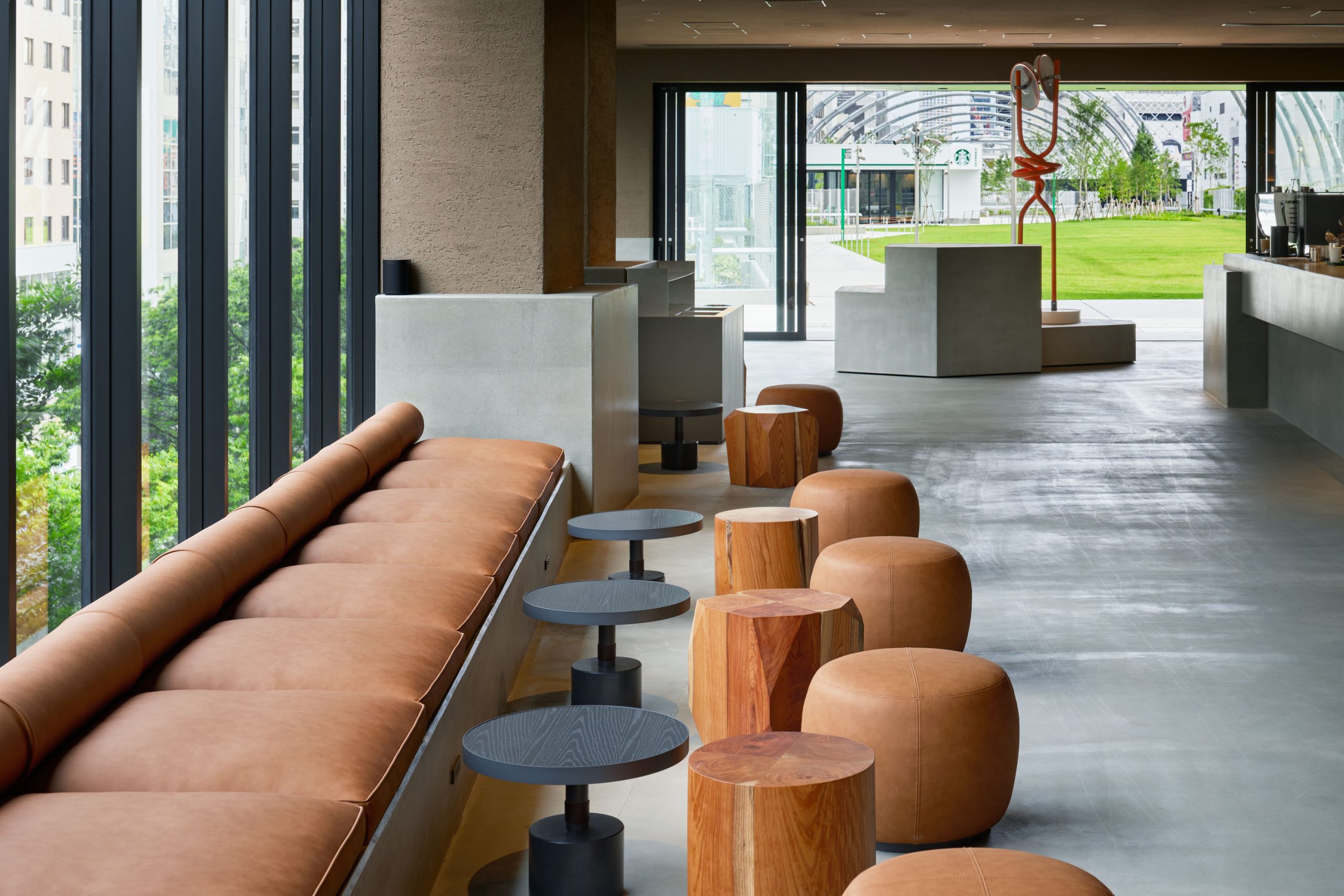
项目名称:MIYASHITA PARK
项目业主:三井不动产
项目位置:东京都涩谷区
主要用途:城市规划公园、商业、酒店、停车场
建筑设计:日建设计(基本规划・基本设计・设计监修)
设计单位:竹中工务店
用地面积:约10,740 ㎡
建筑面积:约46,000 ㎡
建筑层数:地下2层、地上18层、设备顶层1层(北街区)、地上4层(南街区)
最高高度:75.1m(北街区)、21.4m(南街区)
主体结构:钢结构、部分钢骨钢筋混凝土结构、部分钢筋混凝土结构(北街区)、钢结构(南街区)、钢结构(桥)
施工时间:2018年6月~2020年4月
施工:竹中工务店
项目摄影:Shin Shasin Kobo、Nacása & Partners Inc.
Name: MIYASHITA PARK
Location: Shibuya, Tokyo, Japan
Major Use: Urban park; Retail; Hotel; Car park
Project Owner: Mitsui Fudosan
Project Architect: Nikken Sekkei (Concept Design, Schematic Design, Review of design at subsequent phases)
Design: Takenaka Corporation
Site area: Approx. 10,740 m2
Total floor area: Approx. 46, 000 m2
Number of floors: 18 floors above ground; 2 floors below ground (North block); 4 floors above ground (South block)
Max. height: 75.1m (North block); 21.4m (South block)
Main structure: Steel structure; Partially steel in reinforced concrete structure; Partially reinforced concrete structure (North block); Steel structure (South block); Steel structure (Bridge)
Construction period: June 2018 – April 2020
Construction: Takenaka Corporation
Photo credits: Shin Shasin Kobo; Nacása & Partners Inc.
“ 商业和公共空间如何协调,既满足时代发展,又给人公园的体验感。”
审稿编辑 Ashley Jen
更多 Read more about: 日建设计




0 Comments