本文由 DES Architects + Engineers 授权mooool发表,欢迎转发,禁止以mooool编辑版本转载。
Thanks DES Architects + Engineers for authorizing the publication of the project on mooool. Text description provided by DES Architects + Engineers.
DES Architects + Engineers (DES A+E) 于2016年完成了位于硅谷中心的莫菲特广场花园,该公园面积约两英亩,是该地区建成的最大的高架公园之一。
DES Architects + Engineers (DES A+E) have completed the Moffett Place High Garden — a two-acre rooftop park — in the heart of Silicon Valley. It is one of the largest elevated parks ever completed in the region.
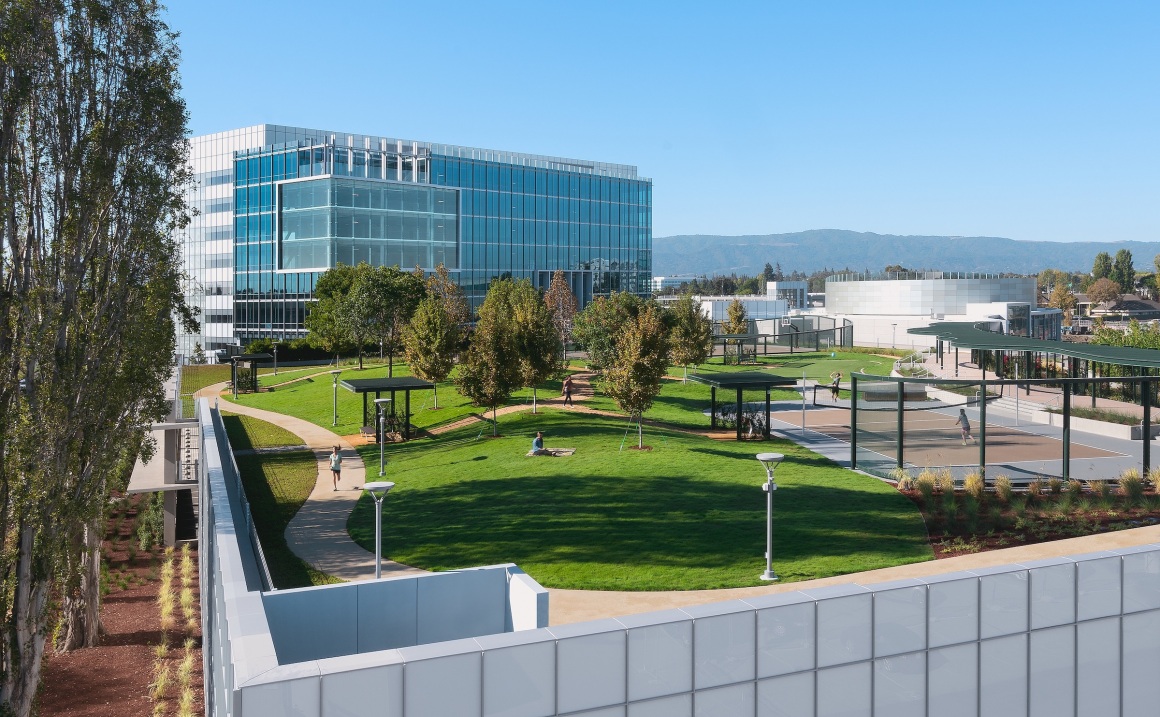
从停车场到绿地 Parking Deck to Greenspace
DES A+E设计的这个花园,将原本未充分利用的停车场改造成了一个绿洲,原来的250个停车位变成了两英亩的绿地。这个公园是莫菲特商务园的主要便利设施之一,该园区最近全部租给了谷歌,是硅谷在建的第二大办公项目。
该花园不同于一般的屋顶花园,它位于两层停车场的顶部,结合了团队运动的篮球和排球场的动态用途,以及社区菜园和含有蜿蜒竹林的冥想花园的静态功能,为多达650名用户提供了娱乐空间,无论是玩下午的接送游戏、与同事散步,还是在室外树林中聚会,其设计的目的都是未来让更多游客使用该公园。
DES A+E designed the High Garden to transform what would ordinarily be an underutilized parking deck into a green oasis. Instead of 250 parking spots, it has two-acres of greenspace. The park is one of the central amenities to the Moffett Place campus, which was recently leased to Google in its entirety. The campus is the 2nd largest office project under construction in Silicon Valley.
Covering the top of a two-level parking structure, the High Garden is a departure from typical rooftop gardens in that it provides recreation opportunities for up to 650 users. It integrates active uses with basketball and volleyball courts for team sports. Passive uses include a community vegetable garden and a meditation garden complete with meandering rows of bamboo. Whether playing an afternoon pick-up game, walking with a co-worker, or meeting outside amongst the trees, the design intends for visitors to use the park.
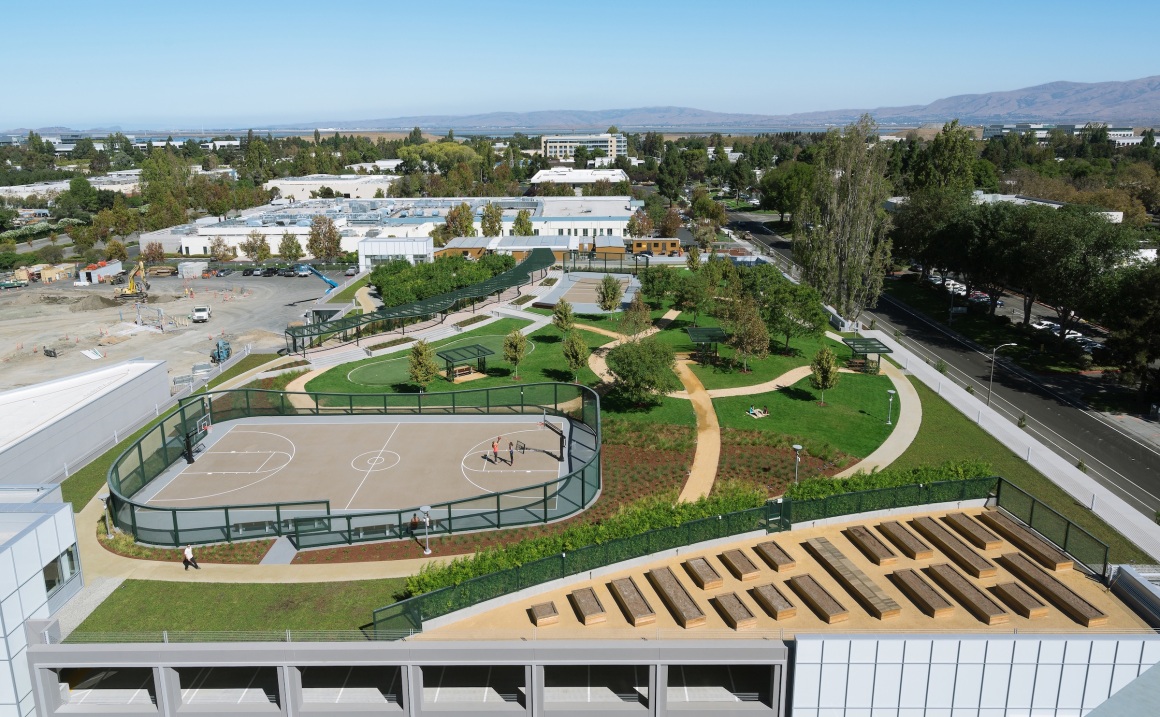
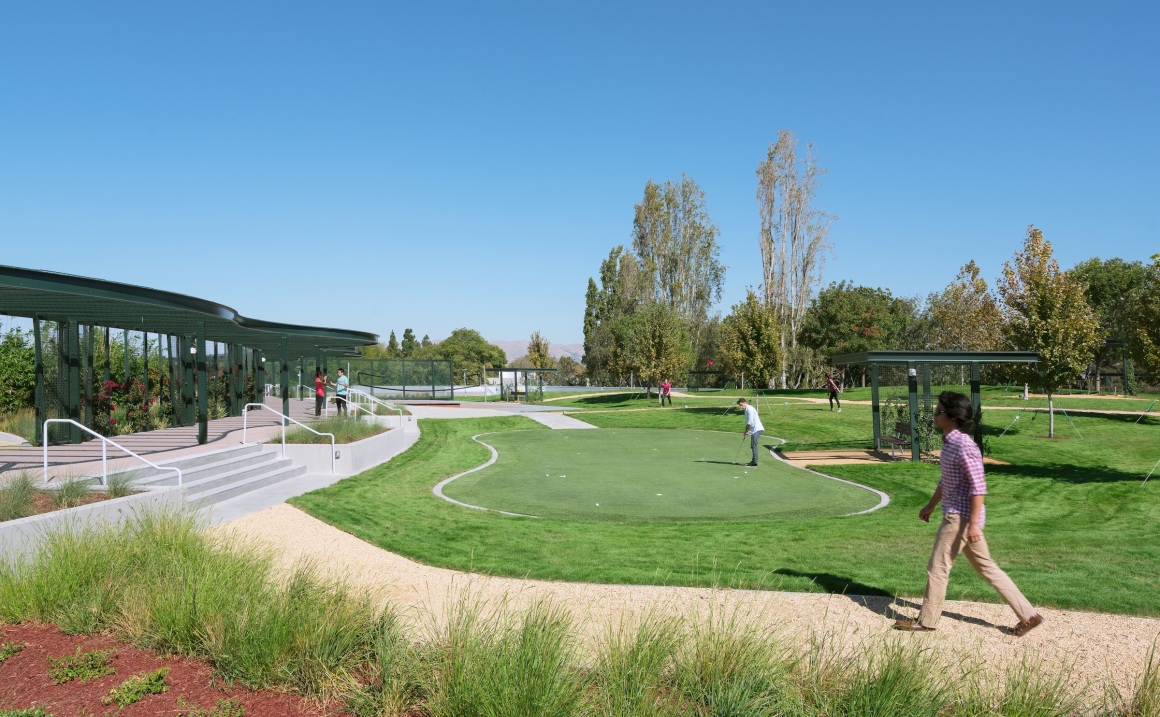
加利福尼亚公园 A California Park
环绕着公园的椭圆形跑道,是公园主要的交通流线和可用的健身空间。这条小路连接了公园30英尺的最高点,以及屋顶的边缘,帮助人们一览近处保存完好的古老树木以及远处圣克鲁斯山脉的景色。从跑道延伸出去的一个步行平台则向公园中心弯曲,引导游客进入一系列的体验空间,其中包括推杆草坪、排球场和一个大的绿色空间。绿色空间的设计灵感来自当地半岛丘陵起伏的护堤和小树林,这些自然特征帮助增加了空间特色和场所感。绿色空间中纵横交错的砾石小路,将公园中提供庇护工作空间的阴凉座位区连接了起来,另外,开放的草坪区域也公园的使用空间带来了一定的灵活性,它既可以作为公司活动的圆形剧场,也可以简单地作为野餐空间。
An elliptical running track loops around the park’s perimeter doubling as the main means of circulation and usable fitness space. With visitors raised 30 feet in the air, the path draws people towards the roof’s edge and showcases the views of the adjacent preserved heritage trees and the Santa Cruz Mountains off in the distance. Branching off from the running track, a raised walking deck bends in towards the park’s center and leads visitors to a sequence of experiential settings including a putting green, volleyball court, and a large greenspace. The greenspace is inspired by the local Peninsula hills with undulating berms and tree groves. These natural features add spatial definition and a sense of place. Criss crossing through the greenspace, gravel pathways connect people to shaded seating areas that provide sheltered work spaces. Alternatively, the open grass areas brings flexibility, acting as an amphitheatre for company events or simply as a space to lay out a picnic blanket.

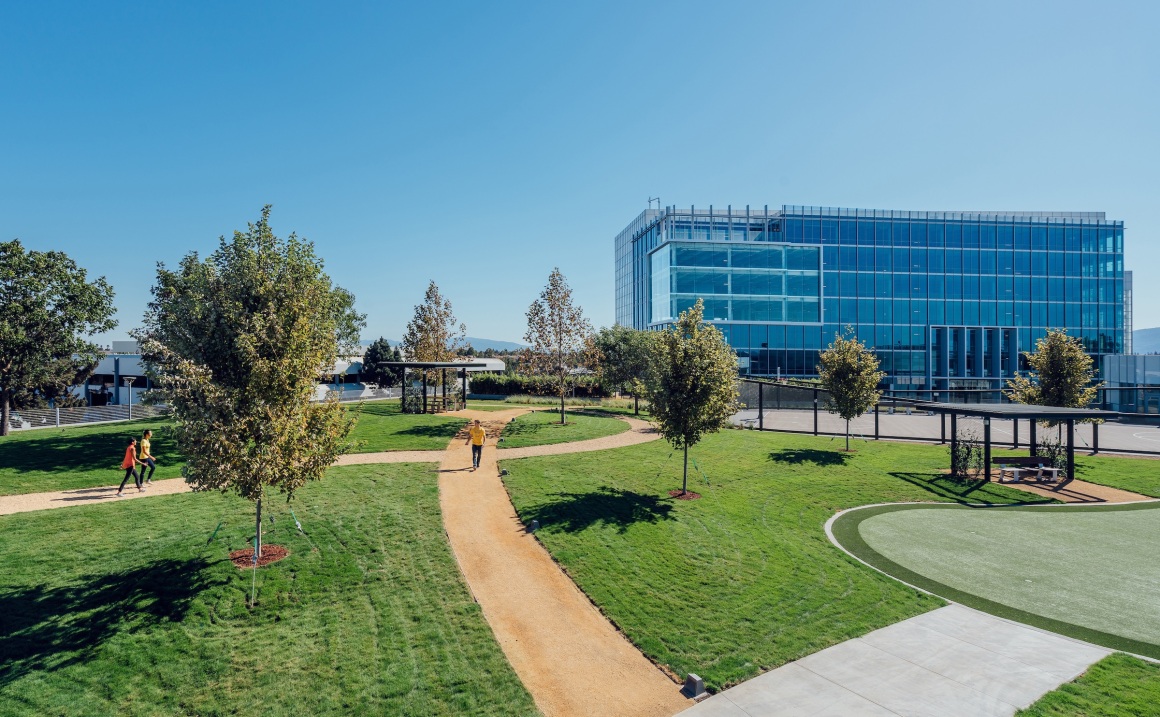
公园中大约种植了20种不同的物种,包括当地的和适应后的外来草本、灌木和藤本植物,这不仅体现了加利福尼亚景观的多样性,同时也减少了公园的灌溉管理需求。特殊的植物品种,比如角苇和羽毛芦苇草,可提供食物和栖息地,吸引有益的昆虫和鸟类前来。如在需要灌溉的地方,则只需使用再生水,这并不会对饮用水供应造成影响,但菜园除外。该公园屋顶还有改善雨水管理和减少热岛效应的作用。
Native and adapted grasses, shrubs, and vines — about 20 different species — celebrate the diversity of the California landscape and reduce irrigation needs. Particular plant varieties, including Cape Reed and Feather Reed Grass, attract beneficial insects and birds while providing food and habitat. Where irrigation is necessary, reclaimed water is used exclusively resulting in no impact on potable water supplies with the exception of the vegetable garden. The rooftop also contributes significantly to improved stormwater management and reductions to the heat island effect.
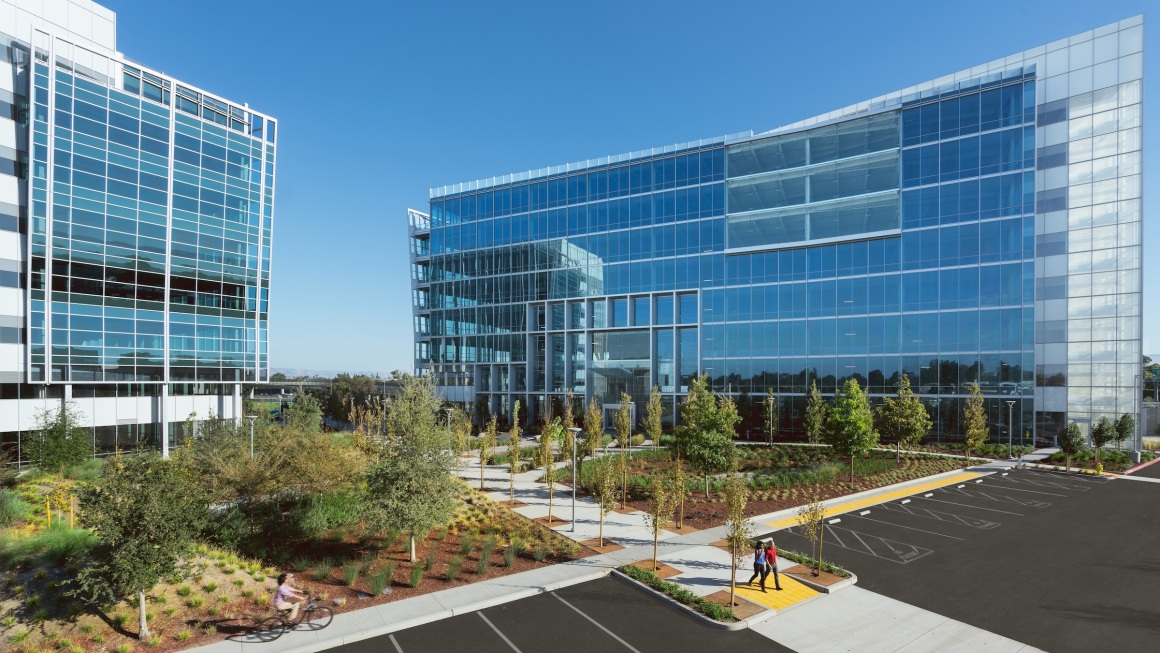

强化视野 Enhanced Views
连接花园和校园的背景景观——邻近的树木、办公大楼和山脉——被整合到了花园的构成中,为用户提供了不同层次的体验空间:从公园内部,你可以看到校园和周围的自然环境;从附近的办公大楼,大规模的标志设施,如高架的步行平台和社区花园的放射状空间组织提供了趣味性的视野。总之,该高架花园是一个既能让校园使用者可以将自己与工作场所分离,又仍然感觉与外部的景观相依相融的地方。
Connecting the High Garden to the campus, the background landscape — adjacent trees, office towers, and mountains — is incorporated into the composition of the garden and provides a layered experience for the users. From within the park, you are visually connected to the campus and the surrounding natural environment. From the nearby office tower, large sweeping gestures such as the elevated walking deck and the radial organization of the community garden provide visual interest. The High Garden is a place where campus users can separate themselves from the workplace while still feeling connected to the greater landscape.
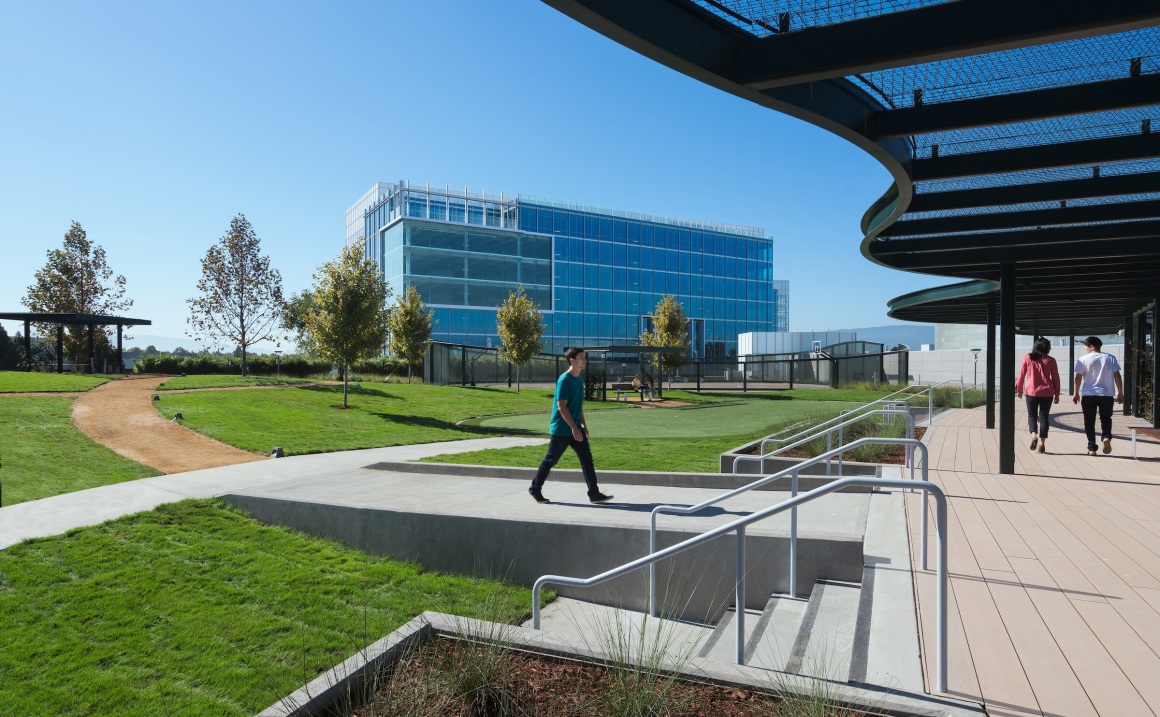

一种更绿色的模式 A Greener Model
该高架花园为企业园区引入了一种更健康、更绿色的景观模式,为人们提供了一个新的、可与他人和环境建立其联系场所。
由于这一概念目前已被证实是可行的,且对技术人员也很有吸引力,所以DES A+E目前正在设计另外四个屋顶公园,其中最高的空中花园共有九层楼高、可俯瞰旧金山湾。
The High Garden introduces a healthier, greener landscape model for corporate campuses as it provides a new place for people to connect to one another and the environment.
Since the concept has proved successful and attractive to tech employees, DES A+E is currently designing four additional rooftop parks, the highest of which will be raised nine stories in the air overlooking the San Francisco Bay.
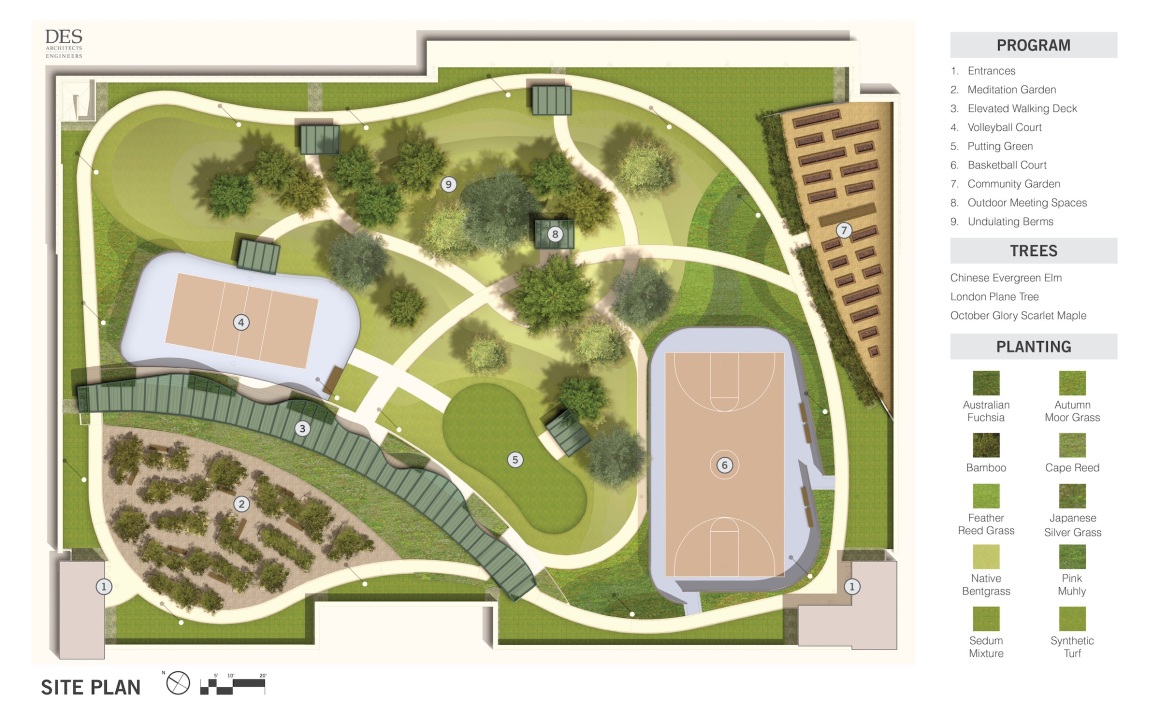
▼项目剖面图 Sections

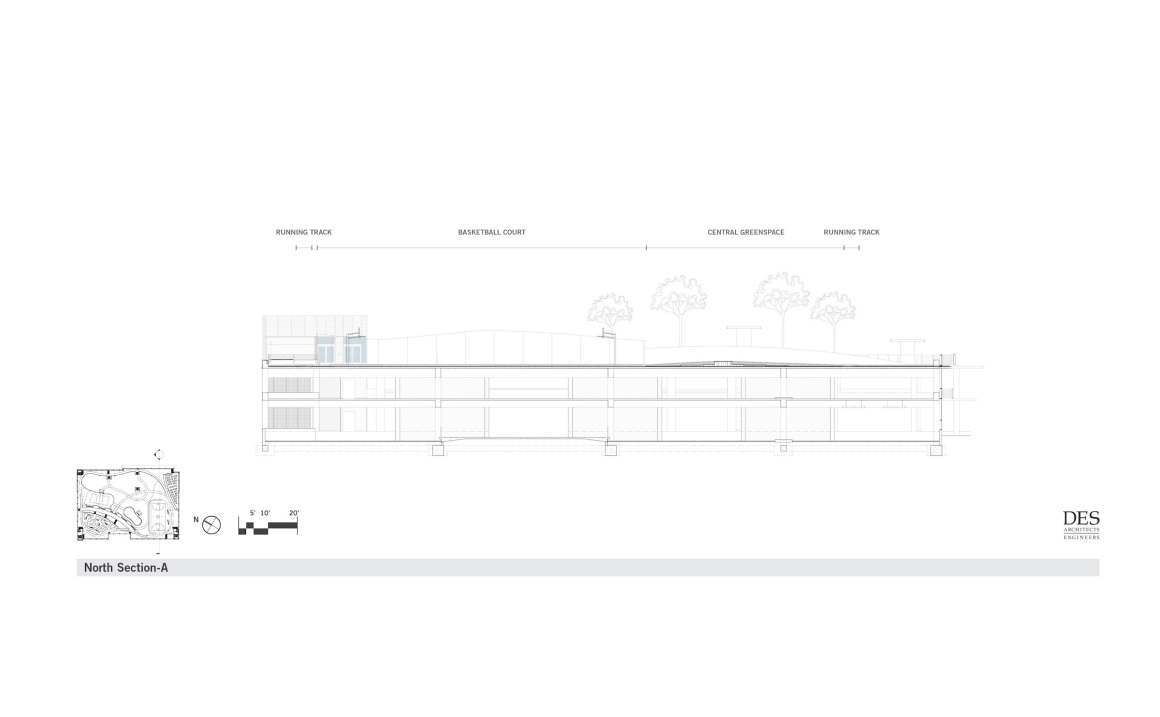

更多 Read more about: DES Architects + Engineers




0 Comments