本文由SfG landscape architects Inc.授权mooool发表,欢迎转发,禁止以mooool编辑版本转载。
Thank SfG landscape architects Inc. for authorizing the publication of the project on mooool, Text description provided by SfG landscape architects Inc.
SfG landscape architects Inc.:该项目位于日本岐阜县关市Nabeya Bi-tech Kaisha工业园区,是一个小型交流广场。工厂约有400名员工,负责设计、制造和销售用于运动控制技术的机械零件和组件。在该项目施工前,园区内几乎没有室外交流空间供员工使用。在前任董事长的园林工厂理念支持下,这块场地被设计成一个森林环绕的交流空间,通过台阶连接工作场所和停车场。毗邻的建筑物内有休闲空间和健身俱乐部,给广场带来了更大的使用需求。
SfG landscape architects Inc.:This is a small communication plaza for the industry campus “Nabeya Bi-tech Kaisha” in Seki, Gifu, Japan. About 400 people work in this factory for the design, manufacturing and sale of machine elements and components for motion control technology. This plaza is constructed as connection points from the workplace to the parking area with the staircases. Before the construction, in the campus, there are few spaces to communicate with workers outside buildings. Under the garden factory concept by the former chairman, this plaza is designed as a communication space surrounding with forest. The building next to the plaza has a rest space and a fitness club so that the plaza can play the role of a communication place for workers.
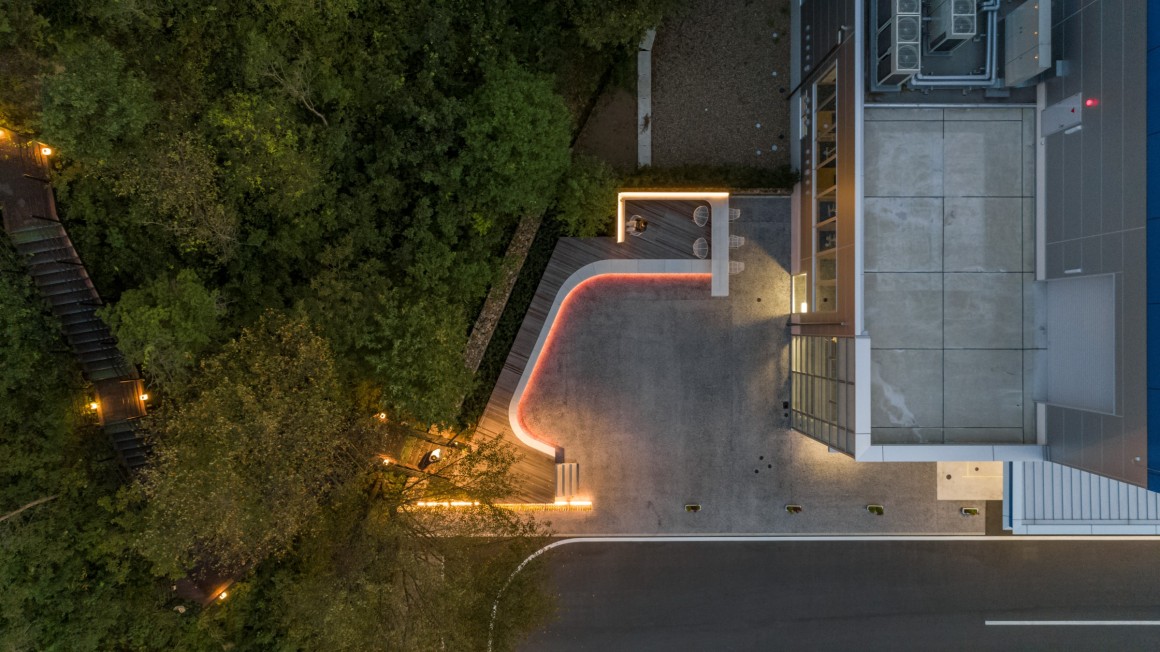
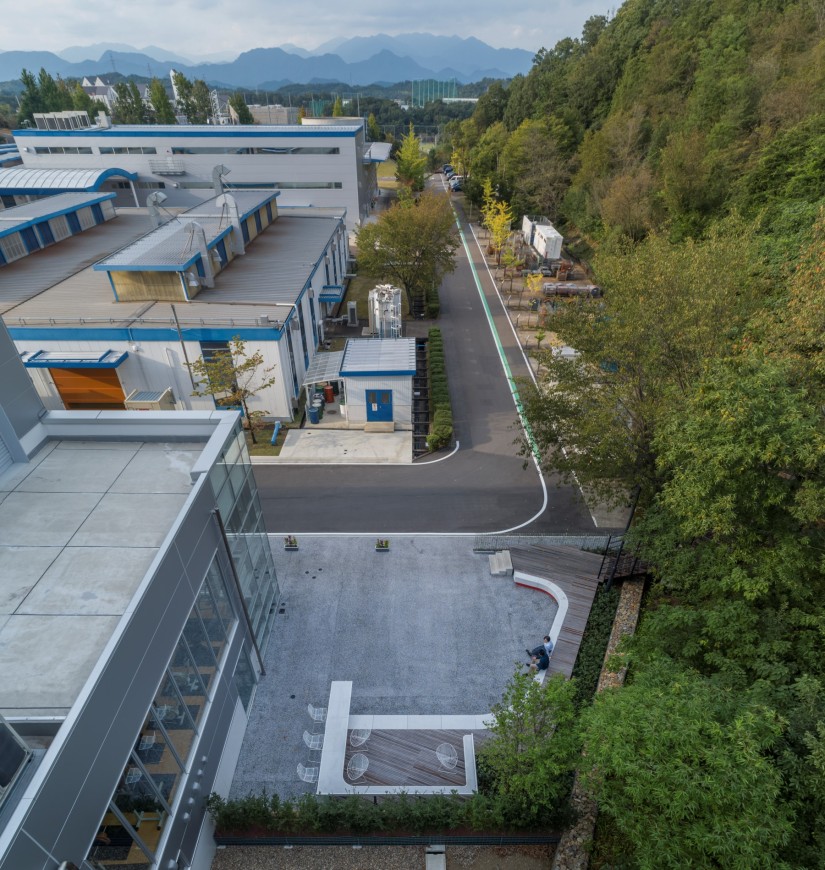
▼ 通过台阶连接工作场所和停车场 This plaza is constructed as connection points from the workplace to the parking area with the staircases.
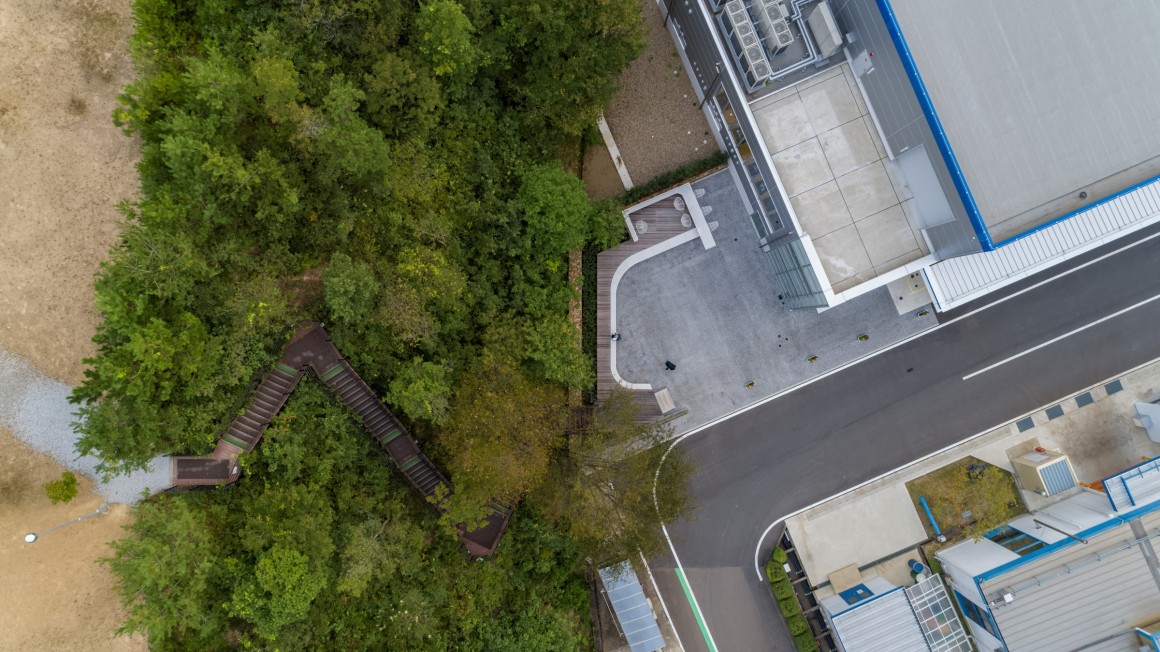

广场的结构非常简单,弯曲的白色混凝土长凳,木平台,还有白色冲孔金属的桌子。弯曲的长凳可以有效地容纳人们在这里进行交流。凳脚是鲜艳的橙色,作为校园主轴的终点,吸引人们前来。凳面从外到里逐渐变宽以衔接桌子的宽度,在视觉上起到缓冲作用。桌子由冲孔金属板和深色的结构架组成,就像轻薄的织物一样搭在长凳的末端。
The composition of the plaza is so simple with a curved white concrete bench, wooden decks as a terrace and a table with white punching metal. The shape of the bench is curved to receive and hold people to talk and communication there. The foot space of the bench is coloured with vivid orange as an endpoint of the main axis of the campus to invite people to come. The width of the bench in the back-side from the main path is wider than in the foreside to much relaxative. The table is placed above the bench lightly as a fabric scarf with curved punching metal and dark-coloured structures.
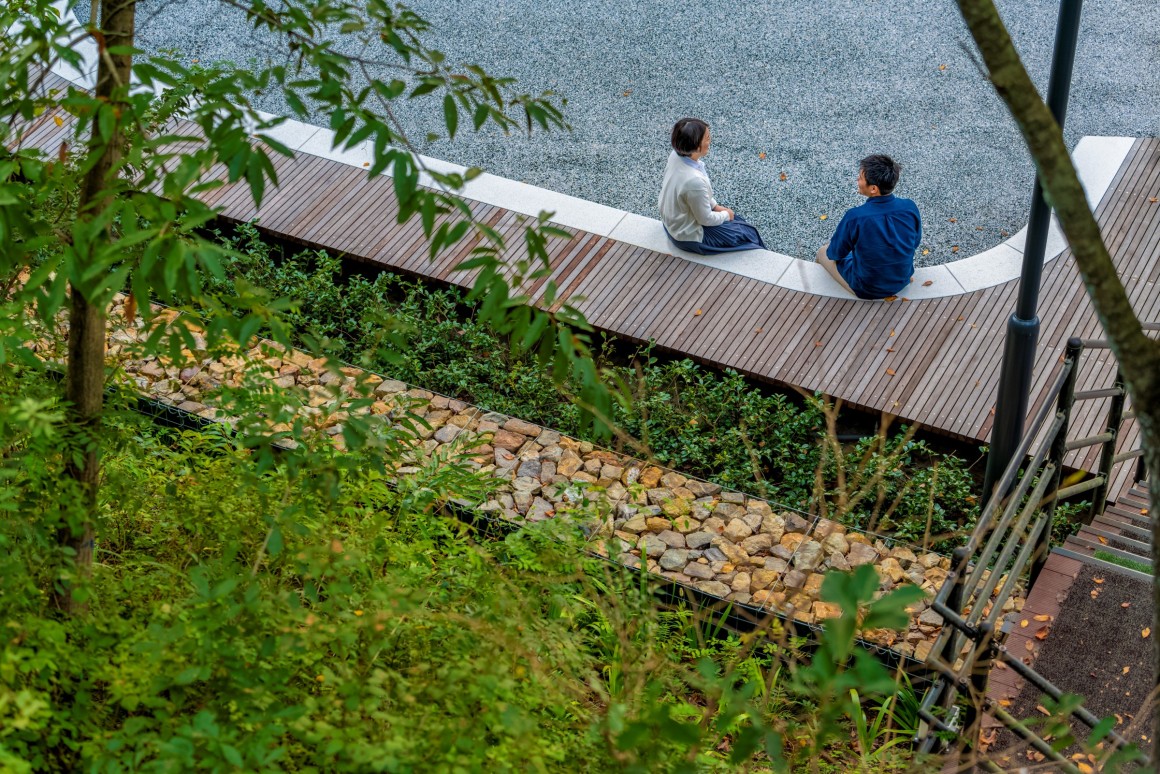
▼ 凳脚是鲜艳的橙色 The foot space of the bench is coloured with vivid orange
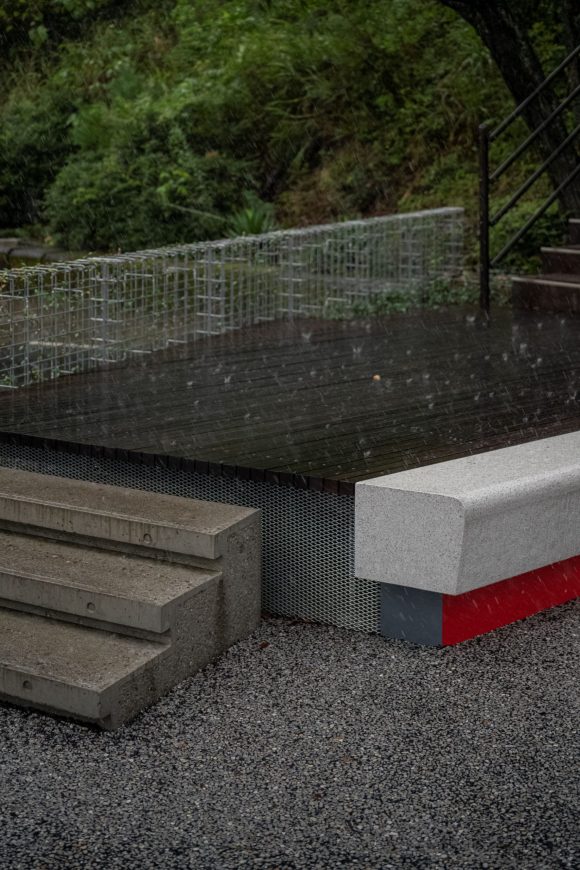
▼ 桌子由冲孔金属板和深色的结构架组成,就像轻薄的织物一样搭在长凳的末端。The table is placed above the bench lightly as a fabric scarf with curved punching metal and dark-coloured structures.

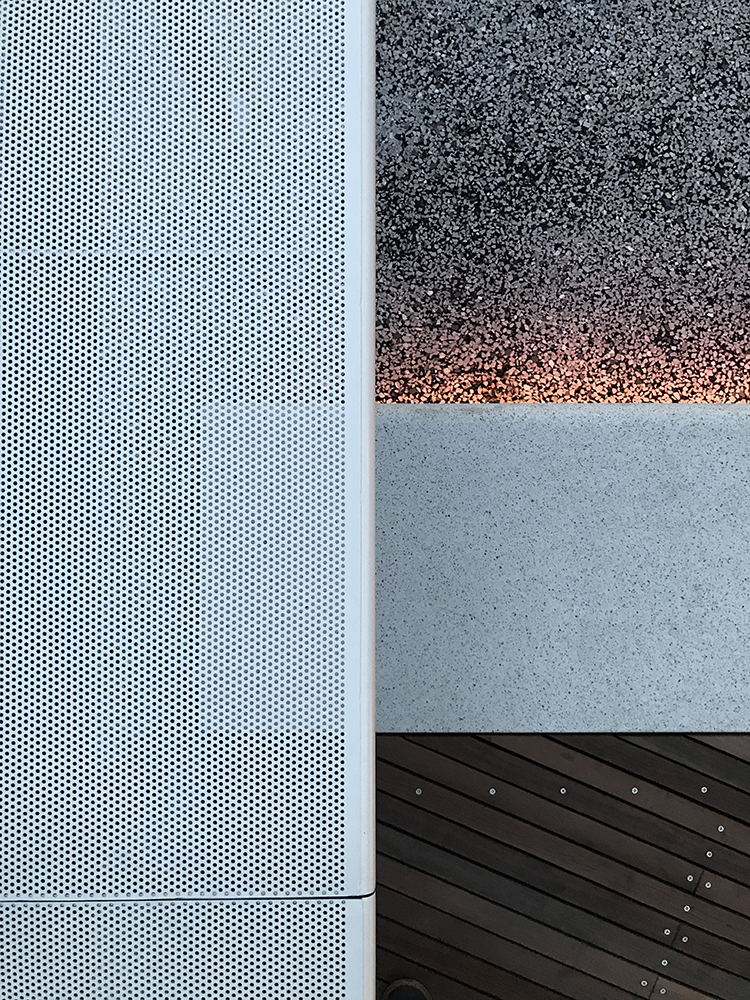
傍晚时分,广场光线不足,周围的森林一片漆黑,园区的主要照明设备也仅针对道路,而且是冷色光。因此,为了给园区增添暖色光的家庭氛围,为了让工人们能在温暖的灯光下进行交流,我们尝试给长凳设置了特殊的暖橙色照明,给桌面配置了照明层,还在场地其他地方安装了灯管,这些照明不仅给夜间活动提供了更多可能,也体现了空间的深度,令人印象深刻。
In the evening time, the plaza was dark because of the lack of lighting and the surrounding forest. Mainly lighting is equipped only for roads with only cold coloured light in the campus. We try to set home space in the factory to communicate between workers with warm lighting. Warm orange-coloured lighting with the three dimension-curving bench invites you space as special lighting colour in the factory. Layer lighting with table lighting and a lighting with a pole generates a depth of the space and impressive space with night activities.



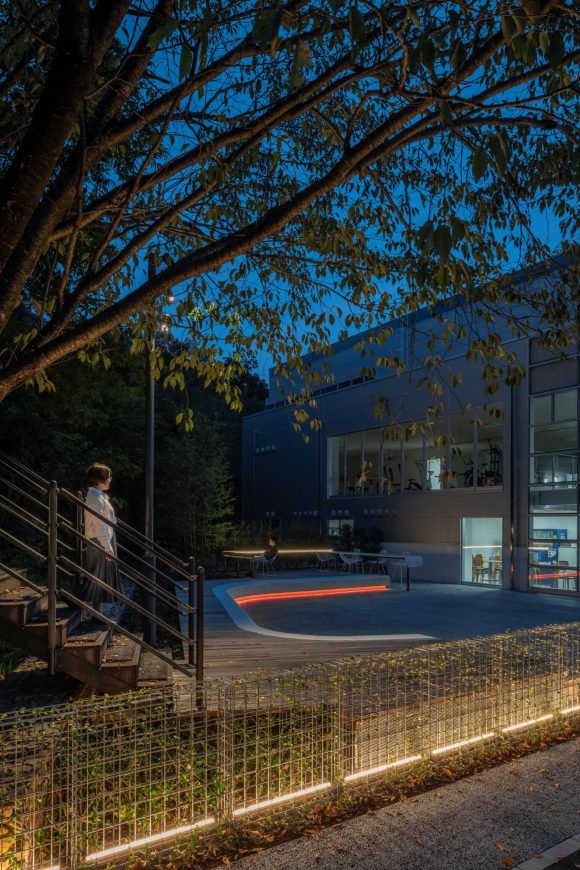
项目名称:Nabeya Bi-tech Kaisha 交流广场
地点:日本岐阜县关市
项目面积:210㎡
完工时间:2020.6
设计团队:SfG landscape architects Inc.
合作团队:Oshima Landscape Construction Co., Ltd.
项目摄影:ToLoLo Studio
Project name: Nabeya Bi-tech Kaisha
Project location: 1, Toko-daichi, Seki City, Gifu
Size: 210 sq m
Completion Year: June 2020
Design Team: SfG landscape architects Inc.
Collaborators: Oshima Landscape Construction Co., Ltd.
Photo credits: ToLoLo Studio
更多 Read more about: SfG landscape architects Inc.




0 Comments