本文由 奥雅设计 授权mooool发表,欢迎转发,禁止以mooool编辑版本转载。
Thanks L&A design for authorizing the publication of the project on mooool. Text description provided by L&A design.
奥雅设计:南头古城位于深圳经济特区的南山区,距今有近1700年的历史,见证了深圳中心区域的更新与发展。随着深圳的快速城市化和人口的不断迁入,南头古城迅速形成了城市中有村落,村落里有古城的复杂格局。作为古城,它曾经是“粤东首郡”,是深圳历史文化的宝贵遗存。建国初期,作为政府所在地,古城一直在深圳处于区域核心地位。
L&A design: Nantou Ancient Town (hereafter as: Nantou) is located in Nanshan District, Shenzhen. With a history of nearly 1700 years, it has witnessed the renewal and development of the historical city center in Shenzhen. Nantou is now a quickly developing urban village within the rapid urbanization and continuous immigrations, but it has a complicated out-of–date urban space structure. As an ancient historical site, it used to be the “first county in eastern Guangdong”. It is really a valuable relic of local cultural history. In the 1950s, Nantou, as the seat of local government, was the core area in Shenzhen.
历史古城和当代城中村的“共生体”
The “Symbiosis” of Ancient Town and the Modern Urban Village
今年是深圳开放40周年,从“小渔村”到如今现代化的大都市,深圳发生了天翻地覆的变化,但其实深圳的历史远不止如此。这座年轻的现代城市背后,隐藏着一座已有1700年历史的南头古城。南头古城位于深圳市南山区深南大道的尽头,呈现“六纵一横”的街巷格局。这里是深圳城市中仅有的历史文化载体,也是岭南古文化的宝贵遗存。它见证了东晋以来深圳地区的风云变迁,被认为是“深港历史文化之根”。
悠久的历史文化、特殊的城市肌理,让南头古城一直受到设计师们的青睐,都想为其装点一二。每逢重大历史事件发生,南头古城都要经历一番溯源和改造——1997年香港回归时新建八处仿古建筑,2011年大运会时主街穿衣戴帽,2017年深港双年展时将建筑与艺术进行了融合。2019年3月,南山区政府启动了南头古城“蝶变重生计划”,由万科集团执行落实,奥雅设计团队也有幸参与其中。
在深圳特区成立40周年之际,南头古城南北主街正式开放。李宝章先生看着焕然一新的古城,回忆项目进程中的种种困难,感触颇深。
The year 2020 marks the 40th anniversary of Shenzhen’s opening. From a “small fishing village” to a modern metropolis, Shenzhen has undergone earth-shaking changes. However, the history of Shenzhen is far more than that. Behind this young modern city, lies a 1700-year-old Nantou Ancient Town. It is located at the end of Shennan Avenue in Nanshan District, Shenzhen, presenting a street pattern of “six verticals and one horizontal”. This is the only historical and cultural carrier in Shenzhen, as well as a valuable relic of the ancient Lingnan culture. It has witnessed the changes of Shenzhen since the Eastern Jin Dynasty and is considered to be the “root of Shenzhen-Hong Kong history and culture”.
Nantou Ancient Town has always been preferred among designers with its long history, rich culture and special urban texture. Whenever a major historical event occurs, Nantou Ancient Town would go through some history tracing and reforming—8 new antique buildings were built when Hong Kong returned to China in 1997; the main streets were greatly and newly decorated at the 2011 Shenzhen Universiade; and buildings were well integrated with arts at the 2017 Bi-city Biennale of Urbanism\Architecture (Shenzhen). In March 2019, the Nanshan District Government launched the “Nirvana and Rebirth Plan” for Nantou Ancient Town, which was implemented by Vanke Group, and the L&A Design Team was also fortunate to participate in it.
The north and south main streets of Nantou Ancient Town were officially opened on the occasion of the 40th anniversary of the Shenzhen Special Economic Zone. Looking at the renewed ancient town, Mr. Li Baozhang was deeply impressed, recalling the difficulties in the project process.
南头古城开街即在!
自从2017年的双年展的主会场设在了南头古城,让世界把聚焦到了这个号称“粤港澳”之源的古城。这里经过各个时代发展的叠加,最后几乎成了一个带着城墙的城中村的地方。
17年双年展的主题是:城市共生。策展人,评论家侯翰如与都市实践的合伙人都教授与孟大师,希望在深圳看到一个“多元文化,包容、有活力的城市生态系统”。这届双年展吸引了230组来自中国与世界各地的参展人,在开展的3个月中,超过30万的人到古城参观了展览。
后来,我们大概知道深圳市政府希望通过“古城活化”,用现代创意再续古城的文化活力,使古城成为更多创意阶层的年轻人工作与生活的地方,同时让这里成为设计之都的一个既古老又时尚的文化地标。
古城活化总协调的任务(没有悬念地)落到了万科集团城市研究院的头上。去年九月底,我们非常高兴地知道万科城市研究院希望奥雅参与古城景观规划与重要景点的景观设计。看到了他们那份复杂到“不可能”的研究报告,又看到了参与“爆改”城中村当红的建筑师们与他们的方案,谁都知道这是设计师们的dream job.
希望总是特别美满,现实,怎么说呢,还是挺美满的,主要是还富很难再遇的戏剧性!在过去十个月的时间里(还得算上疫情的日子),在不知道经历的多少次的协调会,熬夜改图,女生哭鼻子,男生拍桌子,施工方、设计方与管理方多方对骂之后,封闭施工了几个月的南头古城终于又可以与大家见面了。
大家再到古城会看到奥雅深圳团队的这些工作:关帝庙的改建,南门公园的设计,南城门广场设计与南门古迹保护配合,以及南门内的主街的改造等,等等等等。先让我先代表奥雅公司感谢一下参与南头古城项目的所有人,我们的团队,万科管理方,各个设计合作方,施工方与没日没夜抢工的工人们。我们在一起完成了一个不可能完成的任务!
李宝章
2020年8月23日 星期日于蛇口
Nantou Ancient Town is just around the corner to embrace its brand new life!
Since the main venue of the 2017 Bi-city Biennale of Urbanism\Architecture (Shenzhen) was located in Nantou Ancient Town, the world has focused on this place known as the source of “Guangdong, Hong Kong and Macao”. After the development of various eras, it has almost become an urban village with walls.
The theme of 2017 Bi-city Biennale of Urbanism\Architecture (Shenzhen) is “Cities, Grow in Difference”. Hou Hanru (the curator and critic), Professor Du and Master Meng (the partners of Urban Practice) hope to see a “multicultural, inclusive and dynamic urban ecosystem” in Shenzhen. This biennale attracted 230 groups of exhibitors from China and all over the world. During the three months of exhibition, more than 300,000 people came here to pay a visit.
Later, we probably know that the Shenzhen Municipal Government hopes to “make the ancient town alive”, and use modern creativity to renew its cultural vitality, making here a place for more creative young people to work and live, as well as an ancient and fashionable cultural landmark of the Design City.
The task of project overall coordination fell to the Urban Research Institute of China Vanke (without suspense) . At the end of September last year, we were very pleased to know that Vanke wanted L&A Design to participate in landscape planning and to design the landscape of important scenic spots. I saw their research report that was so complex, also the popular architects and their plans for this project. Everyone knows that this is the designer’s dream job.
Wish is always perfect. Reality, how to say, is also quite well. It has the dramatic process that is difficult to meet again! In the past ten months (including the days of the epidemic), I don’t know how many coordination meetings I have experienced. We stayed up late to revise drawings, saw girls crying on their noses and boys slapping on the table, and experienced the arguments among constructors, designers and managers. Finally, after several months, Nantou Ancient Town, which has been closed for construction, can appear in front of everyone again.
When you go to this ancient town, you will see the work of the L&A Design Shenzhen Team—the reconstruction of Guandi Temple, the design of South Gate Park and South Gate Square (in the design we protected the local historic sites), and the reconstruction of the main street of the South Gate, etc. Now, let me on behalf of L&A Design, thank everyone who participated in the Nantou Ancient Town project—our team, Vanke management team, all the design partners, construction parties and workers who worked day and night. We have completed an impossible task together!
Li Baozhang
Sunday, August 23, 2020 in Shekou
▼南头古城的历史风貌 Historical townscape of Nantou
随着深圳城市规模越来越大,蓬勃发展的商品房市场和日益高涨的租赁需求,刺激了城中村的野蛮生长。作为城中村,南头是生活成本最低廉,最具人情味的生活区域,它像其他散布在城市中的普通城中村一样,被快速发展的城市孤立,形成了一座城市中的孤岛。古城内部的建筑则开始了自然的“生长”,不同年代的建筑风格迥异,它们随着人口的迁入不断加高,将年代久远的建筑隐藏在其中。
当我们走进南头古城,老人们从家里搬出各样座椅在巷子里闲聊家常;这里没有茶室或咖啡馆、甚至不需要屋顶,有一处阴凉就可以打牌下棋;出生在这里的孩子,即便是闭着眼睛,也可以躲过石砖水洼。这里的一切是如此平常,人们认真地生活,却与古城外的光鲜世界相去胜远。偶尔走来一位着装讲究的先生,显得与尘土飞扬、破败杂乱的环境格格不入。
古城内部的肌理不同于周边的任何一处,这里的街巷狭窄蜿蜒,却恰当好处的满足了沟通联系的基本功能。一些狭小的开敞空间由错落的房屋围合而成,穿插在这些蜿蜒的道路两侧,重要的临街位置被各种商铺占据。然而,这种长期无序的发展必然会导致一些问题的存在。
现今,南头古城作为历史古城和当代城中村的“共生体”,存在着人口和空间结构复杂、基础设施陈旧、文物保护困难、公共空间缺乏等问题,为该片区更新与改造带来了巨大挑战。
Through the rapid development recent decades, this urban village has been favored and unreasonably developed by the booming commercial housing market and increasing house rental demand for its lowest living cost and most friendly human-oriented living ambience. However, like other ordinary urban villages scattered in the city, it was isolated by the rapid development and become a separated island. The buildings inside the ancient town began to “grow” naturally. The architectural styles of different ages are very different. New buildings have been heightened as the population moves in, hiding the old buildings among them.
With the continuous growth of immigrant population here, the style of the Nantou Ancient Town has undergone drastic changes. Like other ordinary urban villages scattered in the city, it was isolated by the rapid development and become a separated island. The buildings inside the ancient town began to “grow” naturally. The architectural styles of different ages are very different. New buildings have been heightened as the population moves in, hiding the old buildings among them.
Walking into the town, we could see that old people took out various seats from their homes and chatted in the alleys. There is no tea room or café. Not even a roof is needed. You can play cards and chess just in a shady place. The children born here can escape the stone puddles even with eyes closed. Everything here is so ordinary. People live in earnest, but they are far from the glorious world outside the ancient town. Occasionally, when a well-dressed gentleman walked into here, he would seem to be incompatible with the dusty, run-down and chaotic environment.
The texture of the interior of the ancient town is different from anywhere in the surrounding area. The streets here are narrow and winding, but it can meet the basic needs of communication and contact. Some small open spaces are enclosed by scattered houses, interspersed on both sides of these winding roads, and important street locations are occupied by various shops. However, this long-term disorderly development will inevitably lead to some problems.
It was a great challenge to renovate this ancient urban village for its complicated population and spatial structure, outdated infrastructure, difficulties of cultural relic protection, and lack of public space.
▼南头古城前期调研 Previous marketing research
包容性 Inclusiveness
古城的原住人口约3万人,其中90%为流动人口,大多为低收入人群。南头的周边地块高楼耸立,相比之下, 南头古城的租金便宜超六成,成为了城市里低收入人群的无可替代的安身之所。与此同时,古城内部的建筑风格迥异、空间复杂。无论是从尊重历史,还是尊重城市发展的角度,城中村中的人和建筑都值得拥有更多的包容。
The aboriginal population is about 30,000 in Nantou, of which 90% are low-income migrants. Compared with surrounding high-rise housing blocks, Nantouis absolutely an irreplaceable shelter for low-income migrants with its over60% cheaper house rental. Moreover, this ancient site is filled with different architectural styles with inclusive space layout. Both the architectures and lifestyles here are needed to be respect whether from historical factors or urban development.
▼南头古城一期二期设计范围 Phase Ⅰ and Ⅱ Design Scope of Nantou Ancient Town
面对复杂的空间体系,奥雅设计团队从“城市的寻根与再生”角度切入进行设计。寻根即是研究解读南头的历史变迁和民风习俗,深入了解南头古城的功能、空间和价值,挖掘南头古城的闪光点;“再生”则是将历史的转译为当代的,让南头古城“活”起来。
设计通过文化展示、历史轴线、活化建筑的手法,有机串联了点线面不同的片区,编织多元包容的社区空间。设计注重原住民和外来人口、创客、游客等人群之间的积极互动,引入了文化空间、科创空间和文创空间的活化模式。将这些空间和社区人群融合起来,并植入具有古城特色的元素,有着耐人寻味的温馨与关怀。以此作为一种城市更新模式,丰富古城内原有的空间和人口结构,加强片区的在地文化吸引力,进而实现多元包容的社区复兴。
Faced with the complex space system, L&A Design Team design from the perspective of “the root-seeking and regeneration of the city”. “Root-seeking” is to study and interpret the historical changes and folk customs of Nantou, to deeply understand the function, space and value of this ancient town, and discover its shining points. “Regeneration” is to transform history into contemporary, so that Nantou Ancient Town could be “lived”.
Faced with the complex space system, the project design well connects different areas from different viewing angles in a systematic way to build a diversified and inclusive community space by culture display, historic-axis connection and architecture revitalization. An activation mode was introduced to design cultural space, scientific innovation space and cultural innovation space, so as to achieve the active interaction between aborigines and immigrants, makers, tourists and other groups. Some tender feeling is spreading in this urban village when people are enjoying themselves in the social spaces integrated with local ancient features. It establishes a model of urban renewal to obtain the variety for existed monotonous structures of space and population here, and to enhance local cultural attraction, further to build an inclusive livable community with vitality and diversity.
▼视频:南头古城的更新活化 Video: Regeneration of Nantou Ancient Town
▼南头古城更新后鸟瞰 Aerial view after regeneration
饮一方文化,酿一座古城
Employ the Local Culture to Enrich an Ancient Town
入口界面 The Entrance
在古城南北向轴线上,分布着重点文物保护单位与历史建筑,由古城牌坊、关帝庙、南城门延伸至古城深处,形成了开合有序的空间序列。入口处的牌坊是深圳市悠久历史文化的象征,也是南头古城的起点与门面。
On the north-south axis of the ancient town, there are distributed key cultural relics protection units and historical buildings, extending from the memorial archway, Guandi Temple, and South Gate to the depths of the ancient town, forming a orderly spatial sequence. The memorial archway at the entrance is a symbol of Shenzhen’s long history and culture, and is also the starting point and facade of Nantou Ancient Town.
▼南头古城入口处牌坊 The memorial archway at the entrance of Nantou Ancient Town
奥雅设计团队在调研时发现关帝庙的香火十分旺盛,许多下班路过的居民都会在围墙外对着关羽像拜一拜再回家,这是一个感人又有趣的故事。万科城市研究院钱源先生也发现,人们路过时会在关帝庙外跪拜还愿;如果院门关了,在街上拜很不体面。因此,他建议把前院打开,带给了我们设计的灵感和思考。
During the investigation, L&A Design Team found that Guandi Temple was a high traffic area. On the way home from work, many residents would worship Guan Yu statue outside the wall when passing by. This is a touching and interesting story. Mr. Qian of the Urban Research Institute of China Vanke, found that local people will kneel down outside the Guandi Temple to redeem the wish when they pass by; if the temple is closed, it is not decent to do this on the street. Therefore, his proposal, to open the front yard, brought us inspiration and thinking.
▼改造后的关帝庙 Guandi Temple After Reconstruction
南门广场 South Gate Square
穿过牌坊就进入了南门广场,设计师根据场地内原有的道路将南侧打开的空间收窄于一条通向古城的线性空间之内。道路两侧原有的灌木被清理,取而代之的是秩序的行道树和开阔的绿地。
The memorial archway is the entrance to South Gate Square. According to the existed road on the site, the designers narrowed the open space on the south side into a linear space leading to the ancient town. And the existed shrubs on both sides of the road were cleared and replaced by orderly street trees and open green spaces.
▼南门广场上络绎不绝的人流 A steady stream of visitors on the South Gate Square
仅仅这入口处的南门广场就经历了三轮设计和七次推敲,最终选择了最平凡的、最有生活气息的方案。在改造中我们保留了公园内的大榕树、散置石,留存了岭南村口的气质。奥雅设计团队认为,在这么小的空间中增添六个条石可能会显得十分拥挤,但是建成后看到村民与游客真正在使用的时候,内心是十分欣慰的。
The South Gate Square alone has undergone three rounds of design and seven rounds of scrutiny, and finally chose the most ordinary and most lively plan. In the reconstruction, we retained the big banyan trees and scattered stones in the park, preserving the peculiarity of the Lingnan village entrance. L&A Design Team thought that adding six chipped ashlars in such a small space might seem very crowded, but when it was completed, it’s very relieved to see villagers and tourists actually using it.
行至道路尽头,城门广场豁然开朗,设计师以瓮城的形式为广场设置了边界。广场靠城门一侧,城墙的基础作为历史文物被挖掘露出地面,设置护栏围绕,供游客观赏。城墙上的绿化植物,消解了古城内外的鲜明对立。柔和的灯光漫射在城墙上,使城门本身也成为了文物展品。
At the end of the road, the gate square suddenly opened up. The designer set a boundary for the square in the form of barbican. The square was on the side of the gate, and the foundation of the wall was excavated as a historical relic, surrounded by guardrails for tourists to watch. The sharp contrast of the inside and outside were dissolved by the green plants on the wall. The soft light diffused on the city wall, making the gate itself a cultural relic exhibit.
南北主街 North-south Main Street
进入城门,来到了与外部截然不同的空间。漫游在其中,可以感受到多元文化融合所带来的冲击。街道被不同形式的建筑围合后,笔直的线性空间变得层次复杂。每走过一段,便会遇见几个岔路,这些岔路又连接着更狭小的巷道,像毛细血管一样连接着古城的腹地。
Entering the gate, there’s a space completely different from the outside. Roaming in it, you can feel the impact of multicultural integration. After the street was enclosed by buildings of different forms, the straight linear space become complex in levels. You would encounter fork roads from time to time. These fork roads are connected to narrower lanes, connecting the hinterland of the ancient town like capillaries.
设计团队针对南头主街的改造,决定采取划分区域、分类解决的改造思路,对街区进行分段控制和分级改造。以店铺前的高地的界限作为划分公私的界面,针对“有空地””无空地““仅有台阶”“共用铺前空间”的几种情况,分类提出不同的设计策略。将台阶改造成组合座椅,搭配统一花箱形成街道两侧有活力有生命的弹性空间。
The main street of Nantou was renovated segment by segment and stage by stage with clear classifications. The boundary between public and private spaces was divided by the steps in front of the shops on the street. The shop facades were strategically renovated according to the classified “with vacant land”, “without vacant land”, “only with steps”, and “with shared front space”. The existed step space in front of each shop was renovated as series seating areas for the passersby, and decorated with unified flower boxes to create a resilient streetscape full of vibrancy.
▼改造前后的古城街道 The Streets of the Ancient Town Before and After Reconstruction
主街公共区域的设计根据街巷等级,选用风格统一的铺装以实现空间划分。另外,对于极具特色的保护建筑,设计团队结合建筑特点搭配植物软装,并预留弹性的活动空间。
The design of public areas was based on the grading of the main street and its lanes. Two paving materials with separate unified styles were selected for the street and lanes, so as to visually achieve clear spatial division. In addition, the historic buildings with distinctive local features were well preserved and decorated by energetic plants in a considerate way, also the flexibly functional space for activities was reserved.
历史古迹 Heritage
南头古城不仅仅是人口密集、空间复杂的城中村,还是拥有悠久历史文化的古城。为延续古城文化活力,设计使用了具有上百年历史的报德祠等古建筑剩余材料。古城靠近中山公园的入口设计将这些旧材料加以回收,加入透光混凝土等新材料,形成了新的肌理自然、富有历史感的入口景墙。
Nantou is not only a densely populated urban village with complicated space system, but also an ancient cultural site with a long history. In order to better preserve and keep on local cultural vitality, the project design used the remaining materials of ancient buildings which had a hundred years such as Baode Temple building stuff. The ancient city entrance which is close to Zhongshan Park was designed to recycle these primordial materials. By combing with modern materials such as transparent concrete, a new natural and historical entrance landscape wall was dexterously formed.
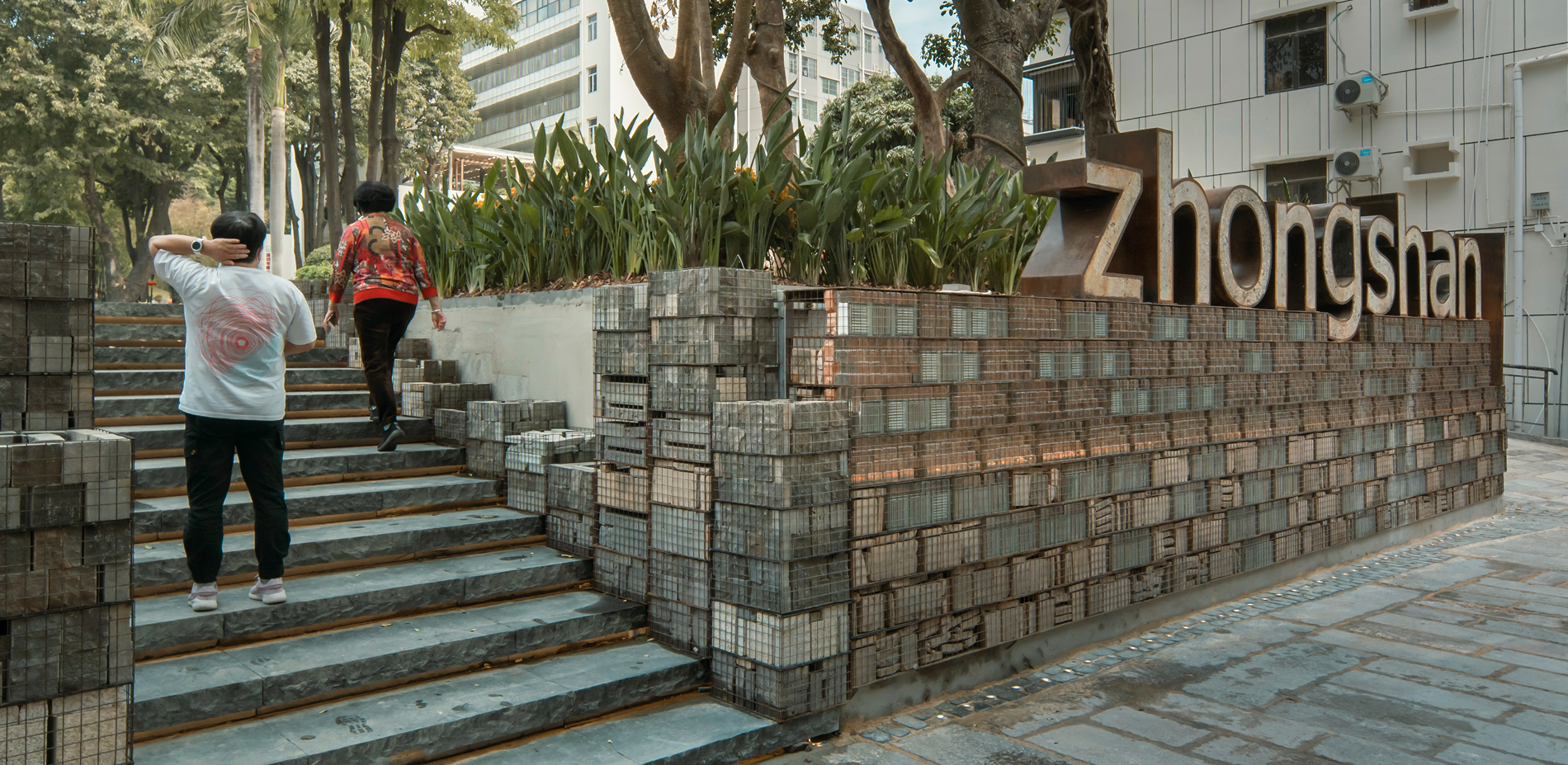 ▼入口景墙施工过程 Construction Process of Entrance Landscape Wall
▼入口景墙施工过程 Construction Process of Entrance Landscape Wall
在南街与北街的分界处,屹立着威严肃穆的新安县衙。作为见证深港澳历史变迁的重要坐标,展示着南头深厚的历史底蕴。
At the boundary between South Street and North Street stands the majestic Xin’an County Office. As an important place to witness the historical changes of Shenzhen, Hong Kong and Macao, it shows the profound historical heritage of Nantou.
▼威严肃穆的新安县衙 The majestic Xin’an County Office
此外,在街道路面的改造过程中均采用了岭南传统街道的铺地材料和组合方式。路面上的排水金属构件与石质井盖,也都采用了符合当地风貌的材料进行铺设。同时,设计师根据每个建筑沿街立面的特点,为每一段立面设计了形式不同却风格协调的景观构造。最终,承载着悠久历史文化的主街焕发了新的生机。
In addition, the traditional Lingnan paving materials and combinations are used in the street reconstruction. The drainage metal components and stone manhole covers on the pavement are also laid with materials that conform to the local style. At the same time, according to the characteristics of each building’s facade along the street, the designer built a landscape structure with different forms but coordinated styles for each section of the façade, finally giving the main street which carries the long history and culture a new life.
▼路面细节 Pavement Details
基础设施 Infrastructure
南头古城主街的改造还存在基础设施的提升的关键问题。事实上,主街是一个南北朝向的斜坡,布满了高低不一的井盖和混乱的电线和管道。为了平衡主街与建筑入口的高差,设计利用台阶组合座椅为居民提供休息空间,并将原有的管线藏入其中。设计合理地规划落实了主街的分类垃圾投放点和成品箱式的消防站点。
Infrastructure improvement is another key issue in this project. Actually, the main street was a north-south ramp with manhole covers of varying heights and disordered wires and pipes. The renovated seating areas in front of the shops are also functioned to balance the height difference between the main street and the entrances of buildings along the street, meanwhile, to hide the existed disordered wires and pipes, creating a pleasant streetscape for visitors and passersby. Classified trash cans and box-type outdoor fire hydrants are reasonably set on the street.
主街巷的排水是应用横向线性截水沟和带有古城元素的金属排水口来解决。植物的种植设计根据现场高差所能提供的覆土厚度,分为了盆栽、种植池等形式。这些举措不仅保障了古城居民现代的生活需求,还极大改善了古城内的空间环境质量。
Horizontal linear interceptor ditches are installed with ancient-style metal drainage outlets to solve the drainage problem on the whole site. The plant palette is designed with planting pots and beds according to the thickness of soil cover by the site height difference. These designing measures not only meet the residents’ needs of contemporary daily life, but also greatly improve the quality of space environment on the whole site.
城外的自然与城内的生活
The Nature Outside and the Life Inside
恢复古城生活 Life Renewal
除了主街改造和历史古迹保护,我们还通过调研当地居民的行为模式和生活方式,发现城内的公共空间有限,无法满足他们的使用需求。因此,设计对公共开放空间通过可持续、低干预的综合改造手段来恢复古城生活。
Through the investigation on local residents’ behavior patterns and lifestyles, designers found there were limited public spaces to meet their everyday needs here. Whereupon, in addition to the reconstruction of main street and the reparative protection of historic monuments, the existed important public open spaces were all renovated in a sustainable way with low interventions, such as South Square East Gatehouse, Guanye Temple, Baode Temple, etc.. Moreover, green infrastructure is pleasantly set on these public spaces to create a comfortable and cozy greenbelt for residents, endowing the ancient site with full of vitality.
设计改造了南门广场、东城门、关爷庙、报德祠等关键场地,并增加基础设施使其成为一个舒适惬意的绿地。其中,南门广场将原有冗余的灌木清除,改建成了开阔的绿地空间。保留了原有的大榕树、散置石,使之成为具有场所记忆的空间。
公共空间的改造不仅重现了听戏喝茶、舞龙舞狮、居民市集等古城传统的生活场景,还提供了展览、演艺、创意集市等多样化平台。至此,改造后公共空间不仅满足了多样化的活动需求,还充满了古城原有的生活气息。
In detail, the existing redundant shrubs on South Square are removed to build an open green space, and the large banyan and scattered stones are preserved to keep an ambience of reminiscence. Traditional scenes of everyday life, such as enjoying opera-and-tea time, dragon-lion dancing performance and trading fairs, all return here for local residents by the renovation of public spaces.
The renovated spaces also provide diverse platforms for various activities like exhibitions, artistic performances and creativity fairs. As a result, the renovation provides Nantou and her residents with ample space for diverse activities, and return local original life style to residents.
与城市共生 Symbiosis
南头古城的更新聚焦于古迹维护和城中村改造,引入了传统手工艺、美食、民俗、创意市集、博物馆群和主题展览等各类活动。南头古城作为深圳的文化发源地,成为了一个让人享受和珍惜的城市地标性场所。它从原来低端的城中村,变成集聚文创、居住、商业的城市共生生态圈。古城内的人们既保持原有的生活常态,也能在宽敞的公共空间开展活动。
The project laid emphasis on the maintenance of historical sites and the renovation of this urban village, introducing various design elements for local activities such as traditional handicrafts, food, folk customs, creativity fairs, museum groups and themed exhibitions. As the birthplace of local culture in Shenzhen, Nantou becomes a landmark for people to appreciate and cherish its historical and cultural heritage. Through the renovations, it has successfully transformed from a low-end urban village into an urban symbiotic ecosystem with integrated cultural creativity, residence and commerce. Local residents still keep their original normal lifestyle, but they could now enjoy diverse activities in the more spacious public spaces.
2020年8月,330米长的南北街正式开放,焕然一新的南头古城在2017年双年展之后再次成为了网红打卡点。各种店庆与展览活动也如火如荼地进行着,为秋日优雅的南头古城增添了明亮的色彩。
In August 2020, the 330-meter-long North-South Street was officially opened. The renewed Nantou Ancient Town once again became an online celebrity check-in point after the 2017 Bi-city Biennale of Urbanism\Architecture (Shenzhen). Various store celebrations and exhibition activities are also in full swing, endowing bright colors to the elegant Nantou Ancient Town in autumn.
多种多样的活动,来来往往的行人,在草地上野餐的家庭,古城内自然而然地形成了“黄发垂髫,怡然自乐”的氛围。在古城中,我们看到了丰富多彩的空间现象、回归生活的场景、自然而然、高效人本的空间,甚至还有无可压制的自然力量。
With all kinds of activities, pedestrians coming and going, and families picnicking on the grass, the ancient town has naturally formed an atmosphere in which people old and young can both enjoy themselves. In the ancient town, we have seen a variety of spatial phenomena, scenes of returning to life, as well as the natural, highly efficient and human-oriented rooms, and even uncontrollable natural forces.
古城既为新加入的人群提供了文化、创意的活动平台,也为低收入群体在地价日益昂贵的城市里提供了优质、低价的生存空间。以古城的南城门为界,城内与城外形成了鲜明的对比。城内是浓厚的市井气息、丰富的古城生活,城外是自然的公共空间,景色宜人的林荫大道;城内是具有厚重历史感的传统城中村,城外是光鲜亮丽的现代都市。
The renewed Nantou Ancient Town provides not only an ideal cultural and creative activity platform for newcomers, but also a high-quality livable space with low rent for low-income groups surviving in the metropolis with increasingly expensive land prices. With the south gate of the ancient town as the boundary, the inside of the town is in sharp contrast with its appearance outside. Inside, there are strong marketplace atmosphere and abundant life; outside, there are a natural public space and pleasant tree-lined avenues. Inside, there is a traditional urban village with a strong sense of history. Outside, there is a glamorous modern city.
▼城内是古城生活,城外是自然的公共空间 Inside, there is abundant life; outside, there is a natural public space
在历史与现代,传统与时尚,旧与新的碰撞中,我们想要回到当下,用城内每一棵树、每一块石头、每一块砖、每一个凳子、每一株本土植物共同营造出美好的生活场景,去呈现自然的精神与生命的力量,去彰显南头古城“原初”的精神内涵。
然而,城中村的改造更新是一个复杂持续的过程。未来,南头古城会在复杂的现代城市背景中探索出自己的可持续模式,带动周边地区的协同发展,以期为世界范围内其他城市的更新提供可行性的解决策略。
In the collision of history and modernity, tradition and fashion, old and new, we want to return to the present, and use every tree, every stone, every brick, every stool, and every native plant to create a beautiful life scene, to show the spirit of nature and the power of life, and to demonstrate the spiritual connotation of the “primordial” Nantou Ancient Town.
Nevertheless, the renewal of urban villages is a complex and continuous process, while this project is just a beginning. In the future, Nantou will explore a sustainable development mode itself in the complex modern city background, to lead the coordinated development with surrounding areas, with a view to providing feasible solutions for the urban-village renewal of other cities around the world.
项目名称:南头古城活化与利用项目
项目地址:深圳市南山区南头古城
客户名称:深圳市南山区建筑工务署
代建方:深圳市万科发展有限公司
项目规划及设计管理团队:万科城市研究院,万路设计
设计总包:深圳市博万建筑设计事务所(普通合伙)
景观设计:奥雅设计
灯光设计:大观国际设计咨询有限公司
幕墙设计:深圳市朋格幕墙设计咨询有限公司
标识设计:深圳市上行线设计有限公司
集群设计其他单位(注明排名不分先后):MVRDV / Tao迹 / 大域 / 都市实践 / 反正 / 坊城 / 非常建筑 / 华汇 / 集合设计 / 厘米制造 / 南沙原创 / 南粤古建 / 如恩 / Plus 8 / 竖梁社 / 武重义 / 一十一 / 营加 / 众建筑 / 梓集
一期项目信息
设计时间:2019.06
完成时间:2020.08
用地面积:44,000㎡
建筑面积:93,000㎡
二期项目信息
设计时间:2020.09
完成时间:2021.02
建筑面积:9,500㎡
采写 / 奥雅设计 研发中心
编辑 / Christine
摄影 / ACF域图视觉 林涛 韦立伟 上官静煊
翻译 / AOT 予言译术
Project Name: Nantou Ancient Town Activation and Utilization
Project Location: Nantou Ancient Town, Nanshan District, Shenzhen City, China
Client: Bureau Public Works of Shenzhen Municipality
Agent Construction: Shenzhen Vanke Development Co., Ltd
Planning and Design Management Team: Urban Research Institute of China Vanke, vaLue
General Contractor: Bowan Architecture (general partnership)
Landscape Design: L&A Design
Lighting Design: GD-Lighting Design
Curtain Wall Design: Shenzhen pengge curtain wall design Consulting Co., Ltd
Signs Design: Shenzhen Up Design
Other Units of Cluster Design (in no particular order): MVRDV / Trace Architecture Office / Dayu Design / URBANUS / Atelier FANZHENG / FCHA / Atelier FCJZ / HHDesign / Gace Design / CM Design / NODE Architecture & Urbanism / Nanyue Ancient Architecture / Neri&Hu Design and Research Office / Plus 8 / Atelier cnS / Vo Trong Nghia Architects / 11 Design Studio / IN+ Design / PAO / Fabersociety
Phase I Project Information
Design Time: June 2019
Completion Time: August 2020
Site Area: 44,000㎡
Building Area: 93,000㎡
Phase II Project Information
Design Time: September 2020
Completion Time: February 2021
Building Area: 9,500㎡
Written / R&D Center of L&A Design
Editor / Christine
Photo / ACF, Lin Tao, Wei Liwei, Shangguan Jingxuan
Interpret / AOT
更多read more about: 奥雅设计 L&A design


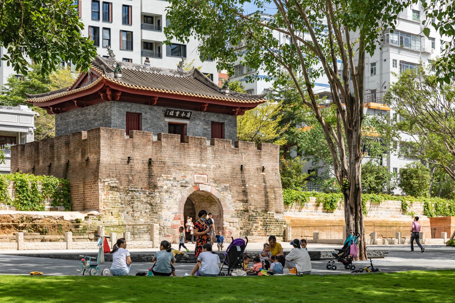
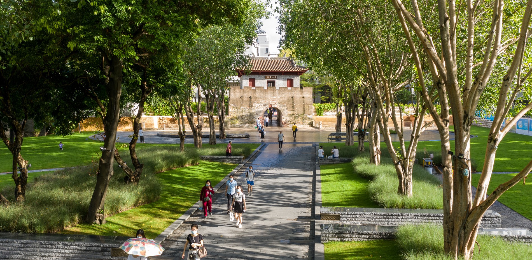
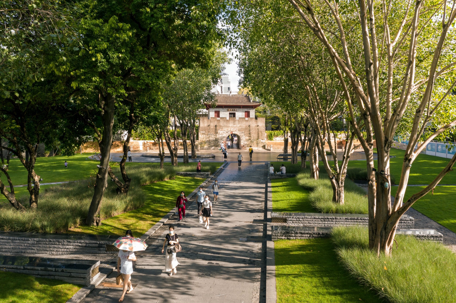
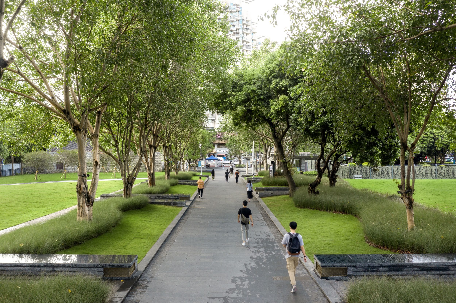



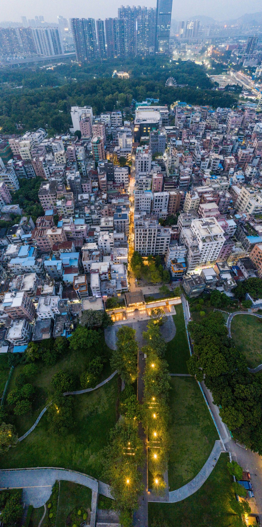
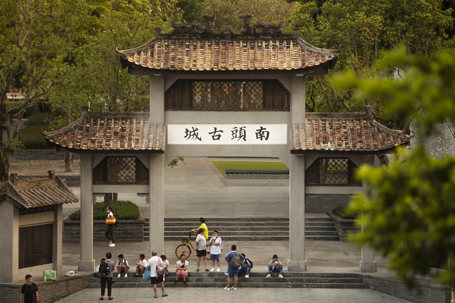
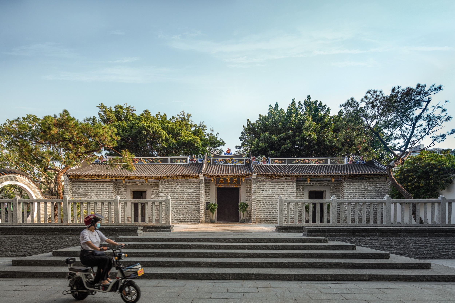
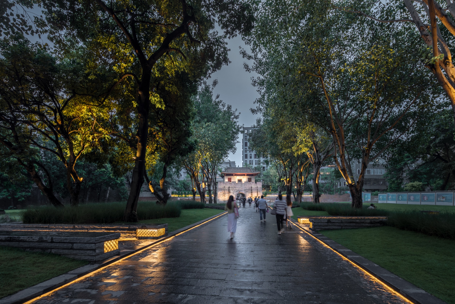


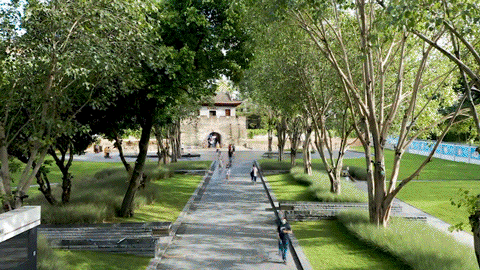

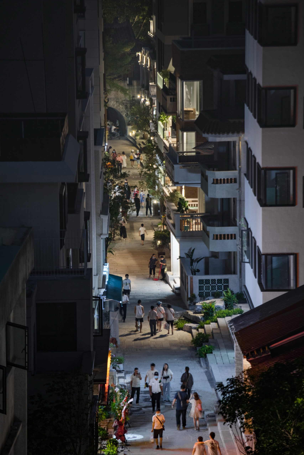






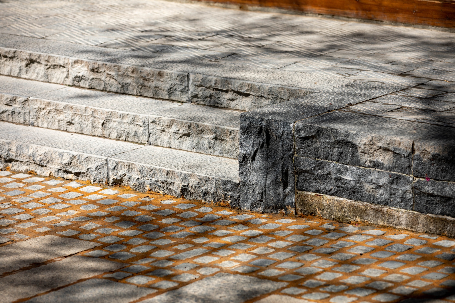
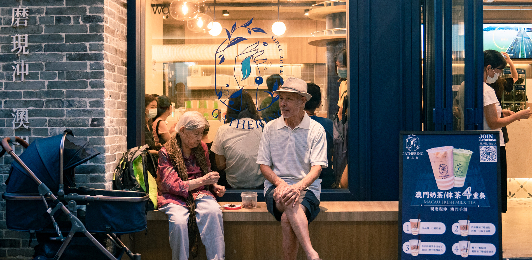
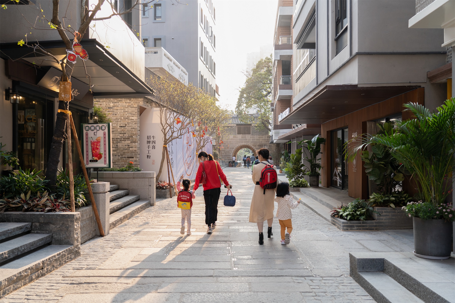
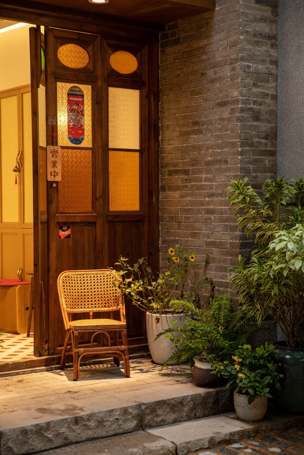

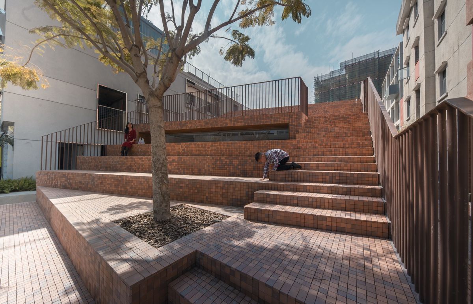

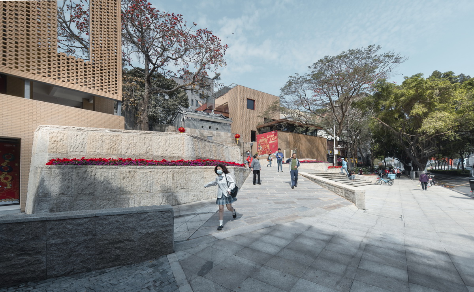
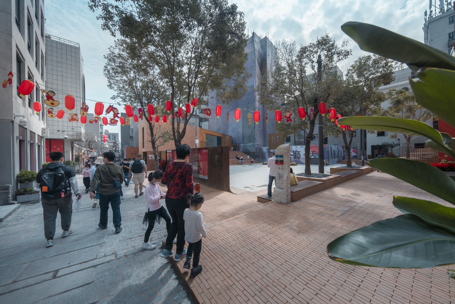

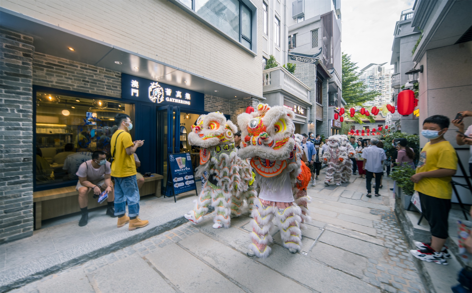


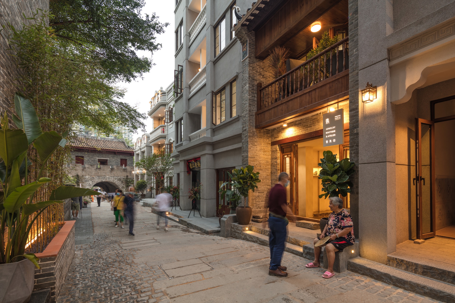
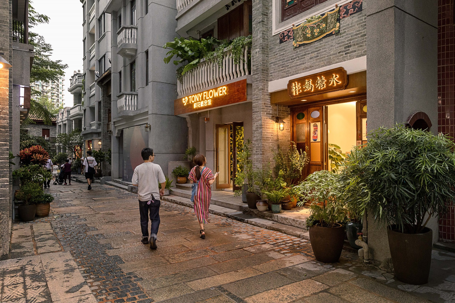
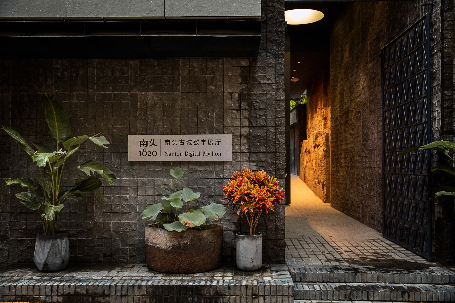
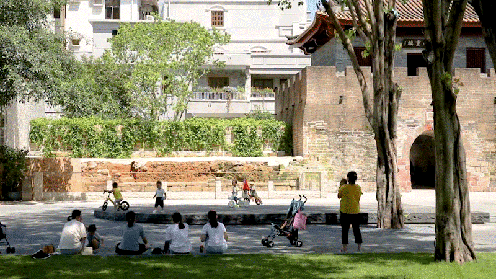

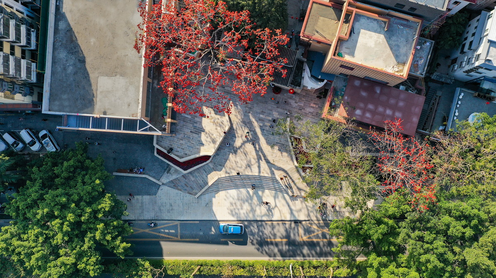
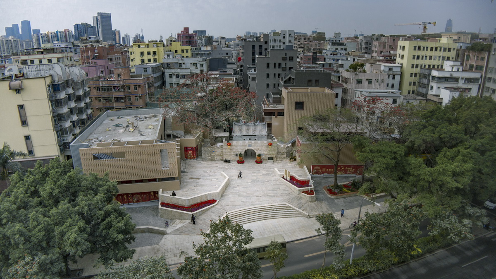
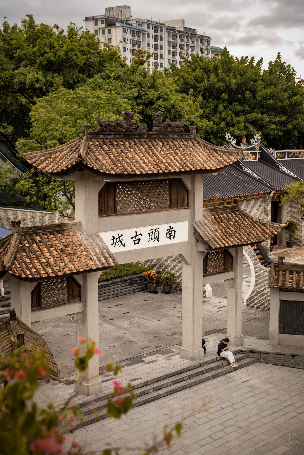


0 Comments