A U N design studio: NAVANA是由Nava + Nirvana两个词组合而成的。Nava意思是一艘船,Nirvana则代表着天堂或和平的地方。Nirvana也是佛教的最终目标——从痛苦中解脱出来。因此NAVANA代表了“一个可以看到船只的和平海岸”。
A U N design studio: NAVANA is formed by the combination of 2 words Nava + Nirvana. While Nava means a boat, Nirvana defines heaven or a peaceful place. Nirvana is also the final goal of Buddhism, to be released from suffering. NAVANA thus represents “a peaceful coast with a view of boats”.
总平面图 Master Plan
NAVANA位于芭堤雅-纳库拉路的左侧,位于项目前部的是一个三角形区域。这个公共空间的概念类似于一个房子的前院,这也是第二阶段开发区域的部分空间。两层的接待大楼作为场地前端的一扇敞开的大门,欢迎着所有的客人。
Located on the left side of Pattaya-Naklua road, NAVANA welcomes you with the triangle area, the front part of the project. This public space has a concept of a house’s front yard. It is also a space for the second phase development area. The 2 story-reception building awaits there in the front, as an open gate, to welcome all guests.
©W Workspace
进入室内,从停车场穿过接待大厅,蜿蜒的廊桥穿过微风吹拂的池塘,通向一个360度全露天的餐厅。这家餐厅在美丽的海滩和一棵古老的大菩提树旁边,菩提树已有100多年的树龄。
Entering inside, walking from the car park through the reception lobby, the winding bridge over the monsoon inspired pond leads to a 360 degree open-view restaurant. This main restaurant resides by the beautiful beach and a big ancient Bodhi tree, which has been there for more than 100 years.
©W Workspace
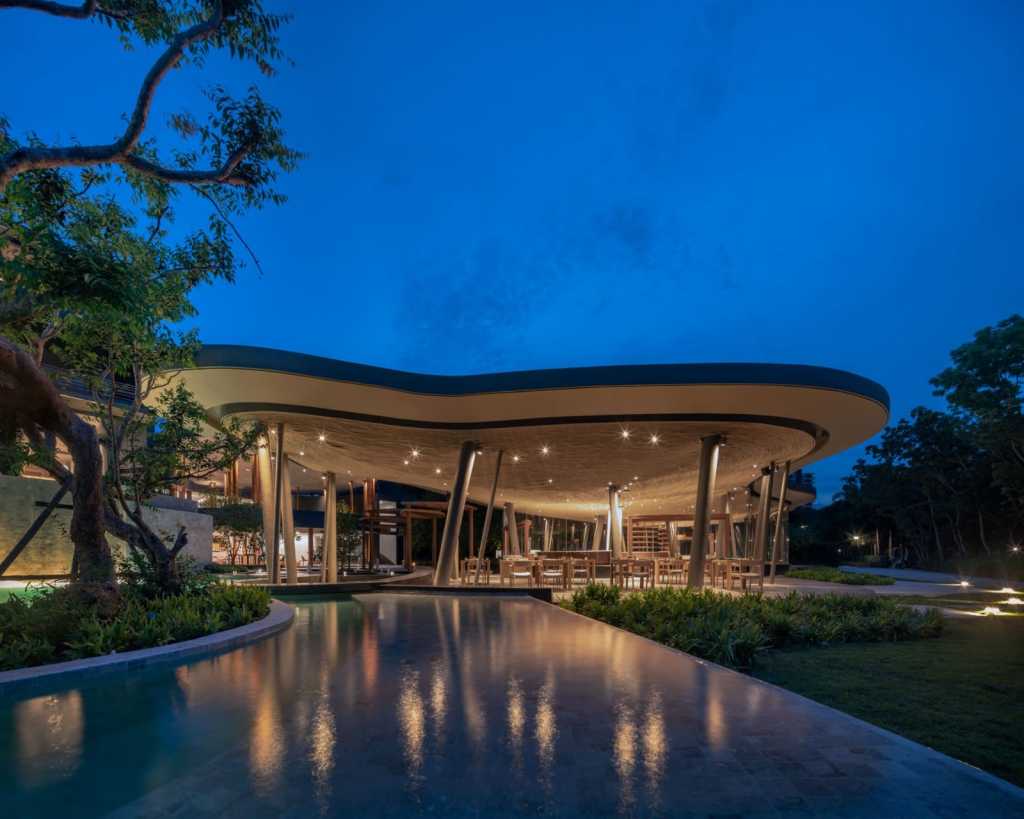 ©W Workspace
©W Workspace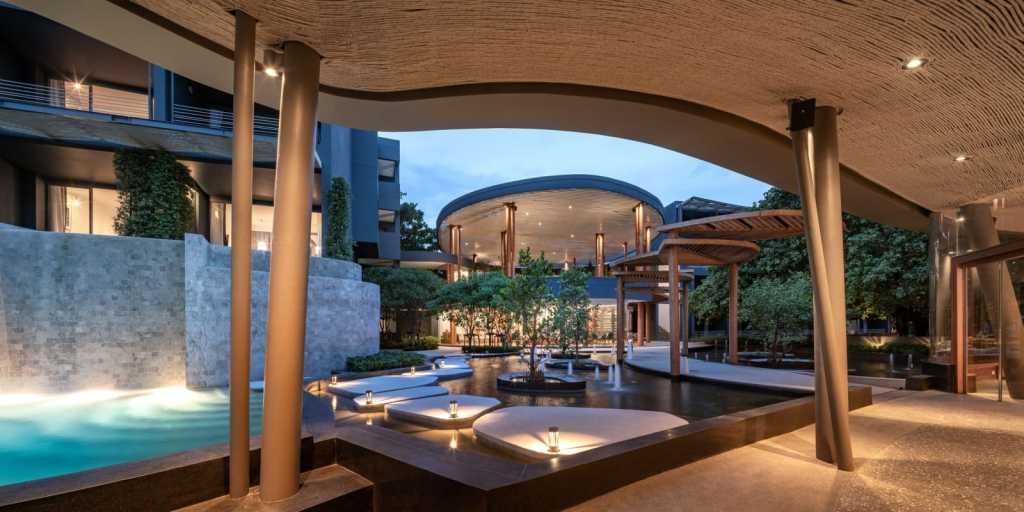 ©W Workspace
©W Workspace ©W Workspace
©W Workspace
©W Workspace ©W Workspace
©W Workspace ©W Workspace
©W Workspace
由于这个项目是在自然保护的理念下设计的,所以场地上分散的遮荫树都会被保留下来。建筑墙壁设计成流线型以保证与环境相协调。
As this project is designed under the nature preservation concept, the scattered shading trees all over the land are kept. The building walls are twisted to harmonize the environment.
酒店融入了自然,没有主水池,整个项目的道路都沿着灌木和树木蜿蜒。加上棕色和靛蓝的色调,建筑和室内设计中的绳索和木质材料,游客可以在这个与自然和谐相处的宁静酒店里休息和放松。
The hotel blends itself into the nature with the free from main pool, the winding pathways along shrubs and trees all over the project. Adding the brown and indigo tone, the ropes and wood materials in the architecture and the interior design, one can rest and relax in this peaceful hotel with the harmony of nature.
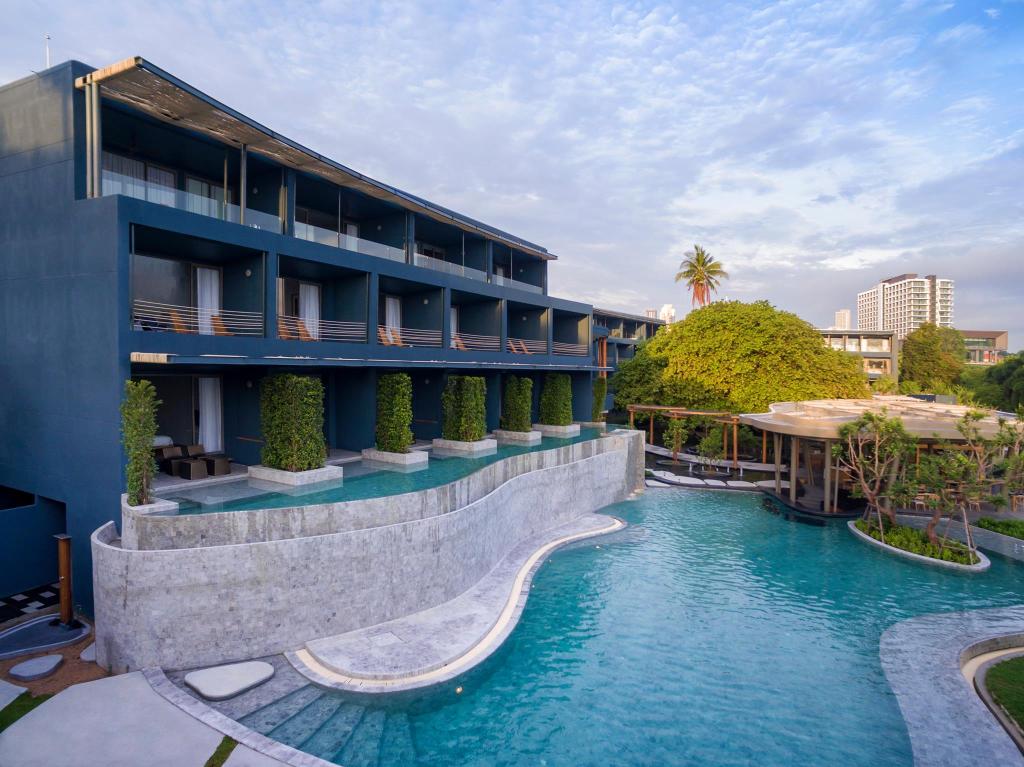 ©NAVANA
©NAVANA ©W Workspace
©W Workspace ©NAVANA
©NAVANA ©W Workspace
©W Workspace
L&R: ©W Workspace
 ©W Workspace
©W Workspace
©W Workspace
所有舒适的建筑都可以看到海景。其中有一部分建筑围绕在大菩提树的周围,为需要隐私的特殊客人而设计的几栋多层别墅也坐落在百年的菩提树下。
All the cozy buildings have ocean views. Some of them are twisted to surround the big Bodhi tree. A couple of story-building villas designed for special guests who require their own privacy, are also located under a hundreds year-old banyan tree.
©W Workspace
©W Workspace
以下内容来自项目设计师对场地的叙述:
The project designer said as follows:
“作为设计这个项目的建筑师,第一次去调查项目位置时的所见所闻让我感到非常吃惊。海滩上没有游客,没有遮阳伞,没有水上摩托,也没有快艇。这个地方彻底改变了我对芭堤雅海滩的印象。
在这里我看到的是本土芭堤雅。旧的渔船甲板和小渔船就在我面前。村民们慢慢地低着头走着寻找蛤蜊。不远处一些正在滑翔的白鹭也在寻找同样的东西。
“As an architect who has designed this project, the first time I went to survey the location of the project. what I saw there really amazed me. There were no tourists on the beach, no beach umbrellas, no jet skis nor speed boats. The place have changed my image of Pattaya beach completely.
What I could see was the native Pattaya. The old fishing deck and small fishing boats were there just in front of me. The villagers were walking slowly facing down looking for clam. Not so far above some gliding snowy egrets were looking for the same thing.
这个地方仍然充满了自然风景,甚至连海滩上都覆盖着海滩牵牛花和海草。尽管被这样的景色惊呆了,但我仍然能感受到当地清新的微风和海浪的声音。鸟儿在附近的大菩提树上啁啾。
我简直不敢相信我的眼睛,这里离芭堤雅市中心只有10分钟的距离,这座繁忙的城市充满了闪亮的灯光和建筑,但却存在着如此非凡的宁静隐蔽之处。”
This place was still full of nature, even the beach were covered with beach morning glory and seagrass. Although stunned by the scenery, I still could sense the fresh breeze from the local wind the sound of the waves. The birds are chirping from the big Bodhi tree nearby.
I couldn’t believe my eyes, only 10 minutes away from the heart of Pattaya, the busy city full of sparkling lights and buildings, there existed such an extraordinary peaceful hideaway.”
项目名称: NAVANA NATURE ESCAPE
地点: 泰国芭堤雅纳卢亚10号
项目年份: 2018年
面积: 15048平方米
建筑面积: 7536平方米
建筑: A U N design studio
结构工程: A U N design studio
系统工程: A U N design studio & RONNACHAI sirithanaratanakul & EKKASIT RUKSAKULKIATTI
室内[天空大厅酒吧]: A U N design studio
室内[餐厅]: A U N design studio
室内[房间]设计理念: A U N design studio
室内[客房]设计开发: Lalida & Co
室内[大厅] : Lalida & Co
景观总体规划: A U N design studio
景观规划: A U N design studio
景观建设: Vista pagoda
摄影团队: W Workspace
Project: NAVANA NATURE ESCAPE
Location: Naklua 10, Pattaya, Thailand
Project year: 2018
Land : 15,048 sq.m
Building Area : 7,536 sq.m
Architecture: A U N design studio
Structure engineer: A U N design studio & SITICHOKE SIRIVIVAT
System engineer: A U N design studio & RONNACHAI SIRITHANARATTANAKUL & EKKASIT RUKSAKULKIATTI
Interior [sky lobby bar]: A U N design studio
Interior [restaurant]: A U N designstudio
Interior [rooms] Design Concept: A U N design studio
Interior [rooms] Design Developed: Lalida & Co
Interior [lobby]: Lalida & Co
Landscape Master Plan: A U N designstudio & Chaiyasit-Nalin butkham
Landscape Planning: A U N designstudio & Chaiyasit-Nalin butkham
Landscape Developed: Vista pagoda
Photography Team: W Workspace
更多 Read more about: A U N design studio


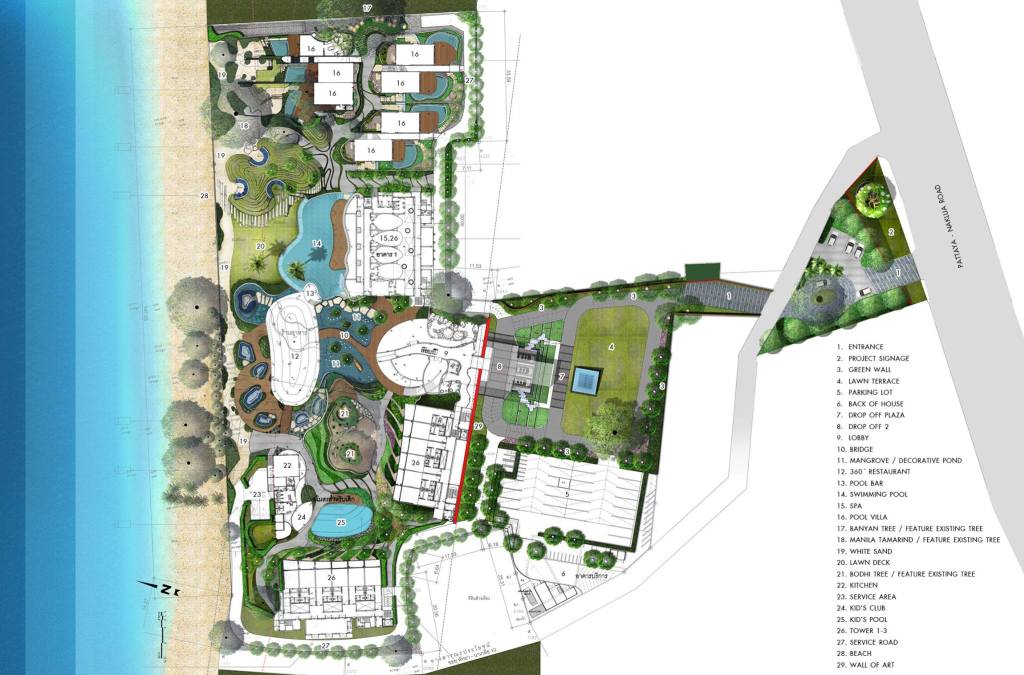




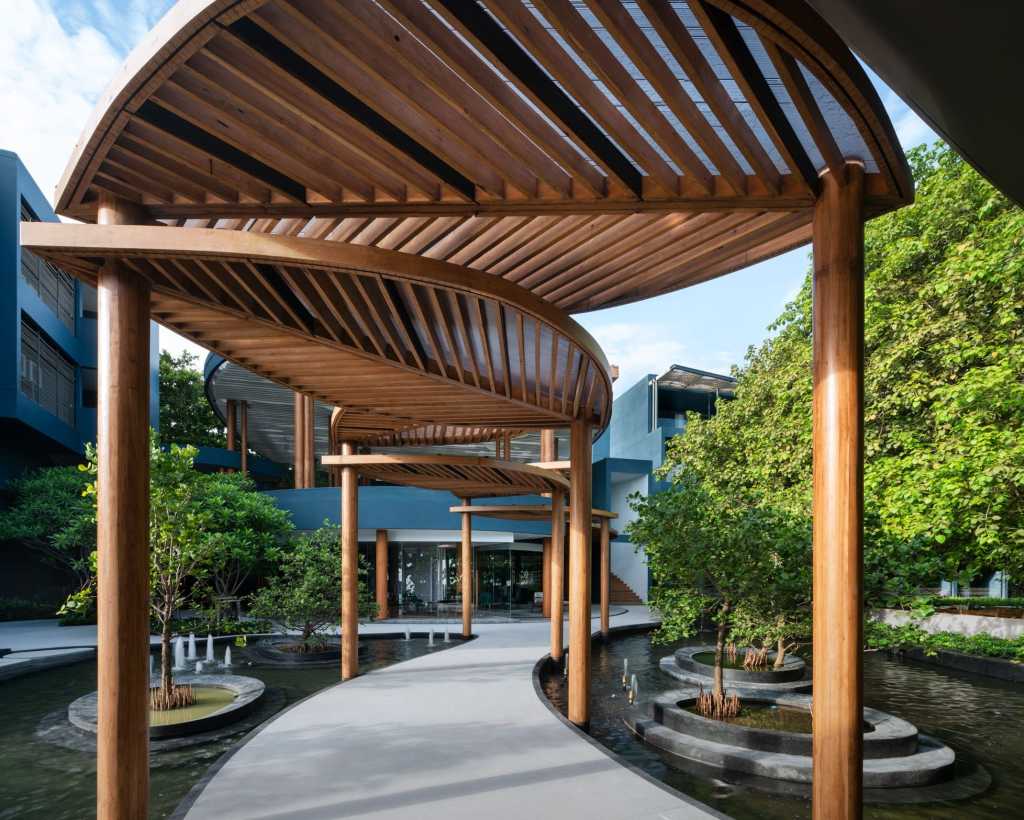






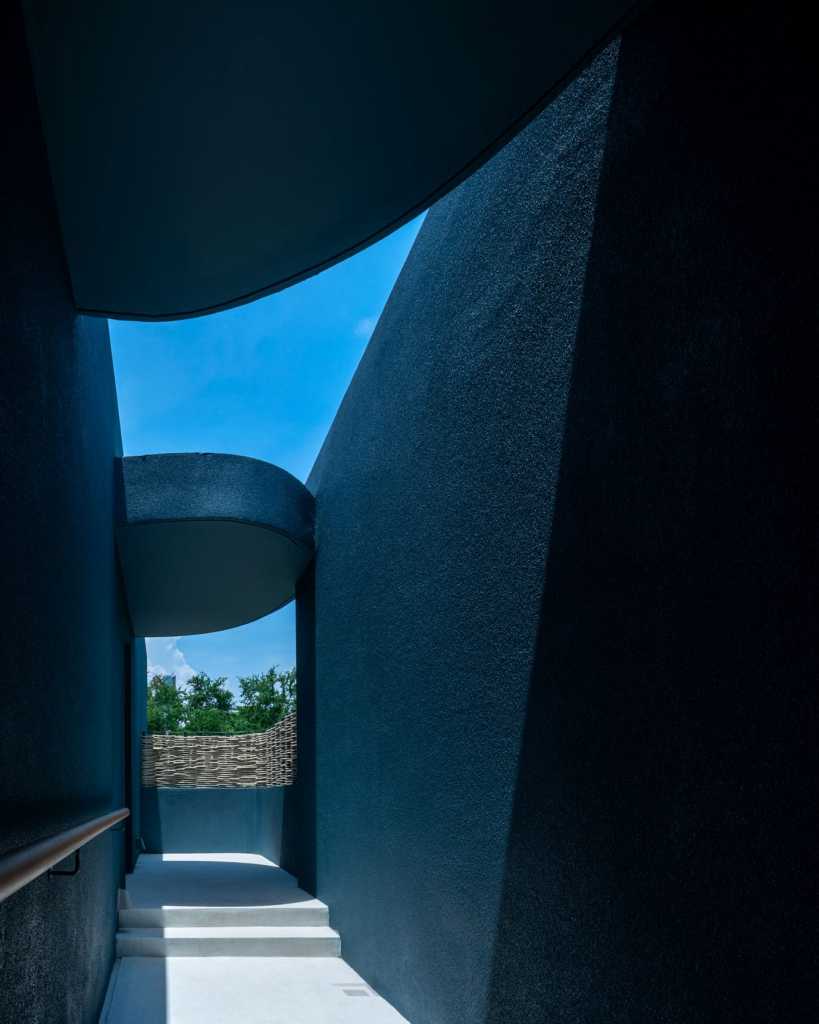




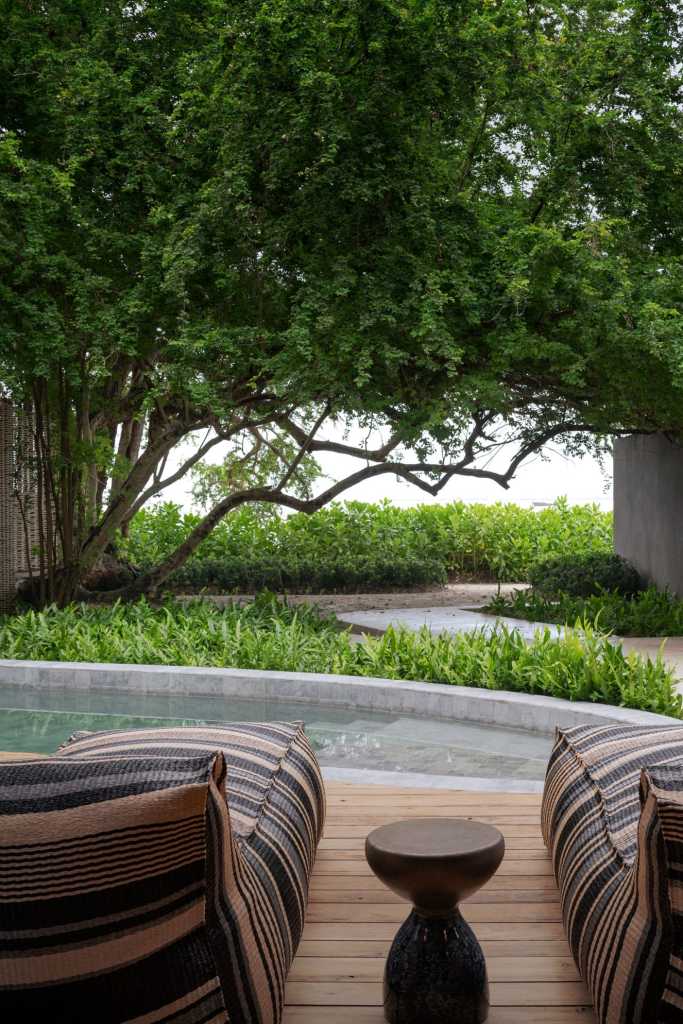




0 Comments