本文由 立木设计 授权mooool发表,欢迎转发,禁止以mooool编辑版本转载。
Thanks L&M for authorizing the publication of the project on mooool, Text description provided by L&M.
立木设计:大零号湾行政服务中心位于剑川路与北侧铁路的夹缝地带,毗邻上海交通大学闵行校区,由原剑川工业园地块升级改造而成,这座优雅开放的建筑改变了原本剑川路沿线消极的街道界面。项目综合公共服务、产权交易、会议会展、人才服务和孵化器等功能,即将成为引领上海南部科创升级的新引擎。
L&M: Neobay Administrative Service Center is located in the gap between Jianchuan Road and the railway on the north side, adjacent to the Minhang Campus of Shanghai Jiao Tong University. Upgraded from the original Jianchuan Industrial Park, this elegant and open building has completely transformed the negative street interface along Jianchuan Road. The project, which integrates functions including public services, property rights transactions, conferences and exhibitions, talent services and incubators, will soon become a new engine leading the upgrading of scientific and technological innovation in the southern Shanghai city.
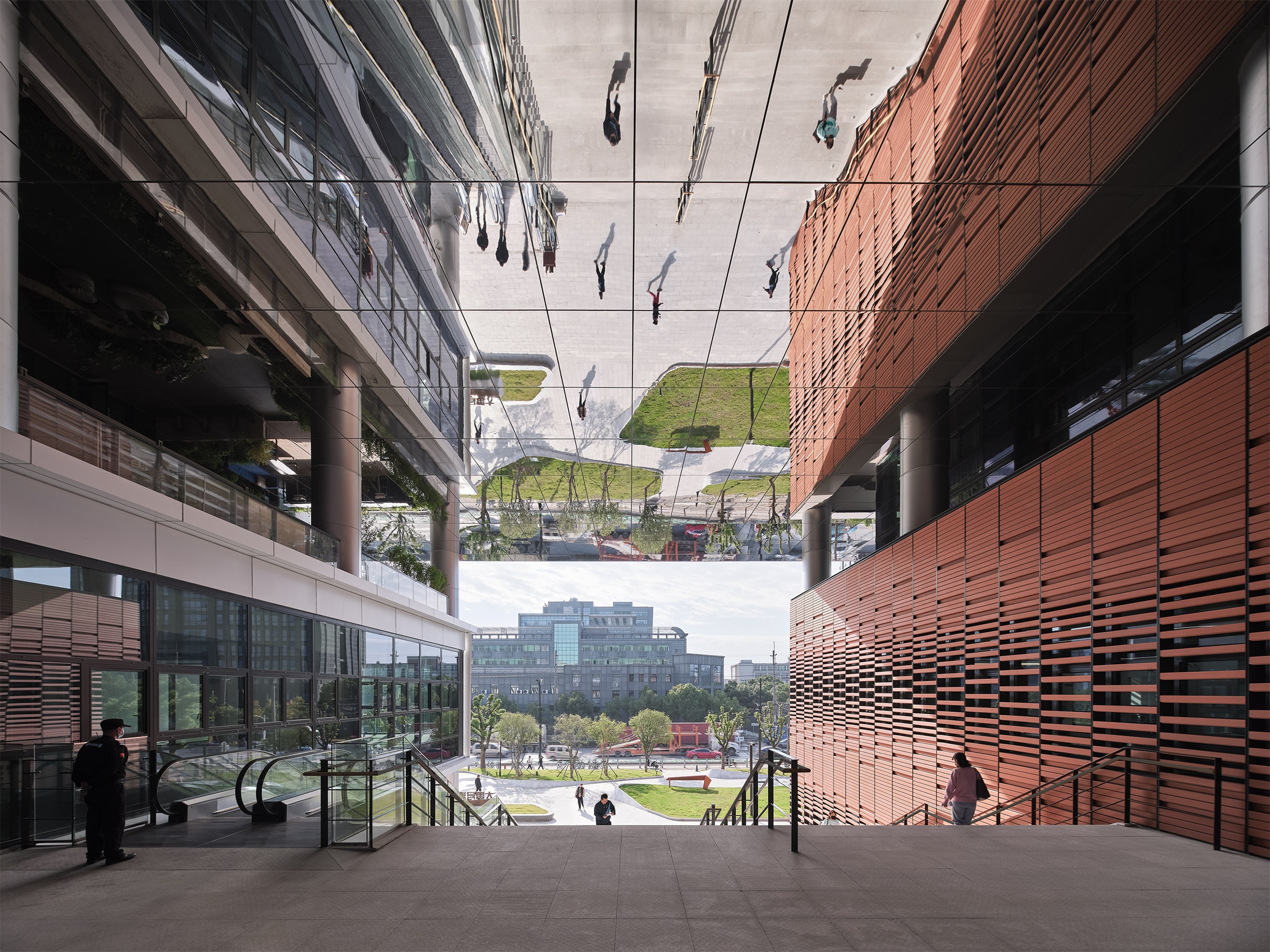
设计遇到的最大挑战来自于外部环境,剑川路沿线货运交通川流不息,阻断了基地与对面交通大学和零号湾的交流。同时由于周边其他工业园区尚未启动城市更新,零号湾缺乏高质量的公共空间。作为片区城市更新的首批项目,大零号湾行政服务中心需要在相对混乱的城市基底下创造一个适宜人们停留、办事、交往的场所环境,将人们重新聚集起来。
The biggest challenge encountered in the design comes from the external environment. The continuous freight traffic has blocked the interaction between the base and the Shanghai Jiao Tong University and the Neobay across the Jianchuan road. At the same time, as urban renewal is yet to be started at other surrounding industrial parks, Neobay lacks high-quality public space. As one of the first batch of urban renewal projects in the area, the Neobay Administrative Service Center aims at creating an accommodating environment for people to stay, work and communicate in the relatively chaotic urban base, so as to bring people together again.
▽大零号湾行政服务中心区位关系 Neobay Administrative Service Center location
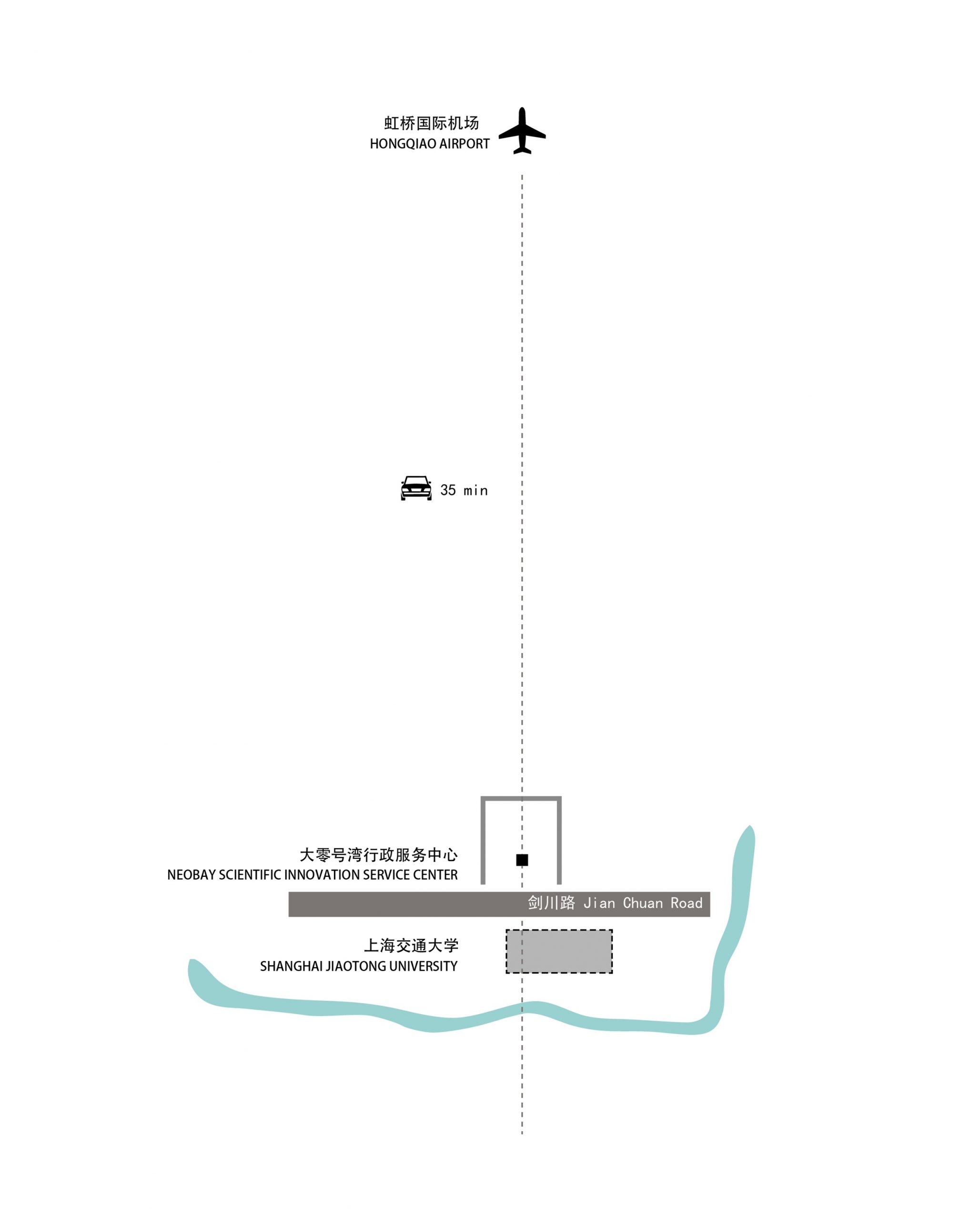
▽基地位于剑川路与北侧铁路的夹缝地带 The site is located in the gap between Jianchuan Road and the railway on the north side

▽屹立在混杂的城市背景之中 Stand in the relatively chaotic urban base

▽沿剑川路立面 Elevation along Jianchuan Road
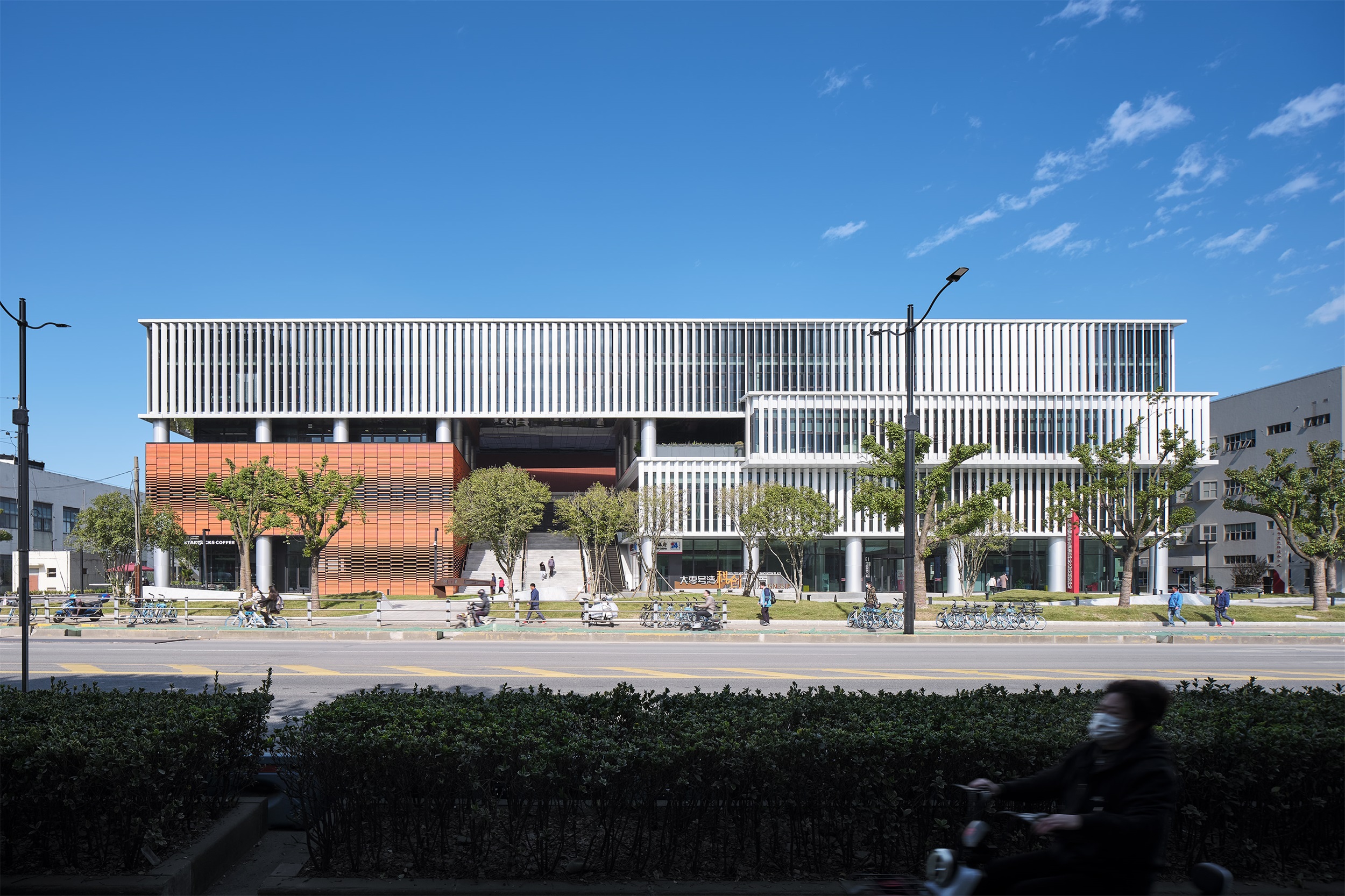
▽片区城市更新的首批项目 As one of the first batch of urban renewal projects in the area

▽通向会议中心 To the Conference Center

▽建筑东侧立面 East facade

周边匮乏的景观使得建筑前广场上的城市绿化带显得弥足珍贵,而二层以上的高度也是观看风景最好的视角。三层的小露台、四层的连续R&D办公都因风景而产生,从相对混杂的剑川路上望去,树冠之上,是一片风景的舞台。
The lack of surrounding landscape makes the urban green belt on the square in front of the building very precious, and the scenery is best viewed at or above the second floor. The small terrace on the third floor and the connected R&D office on the fourth floor are all created thanks to the picturesque scenery. If one observes from the relatively chaotic Jianchuan Road, above the tree canopy, there is a stage over the landscape.
▽狭窄但珍贵的前广场 Narrow but precious front square
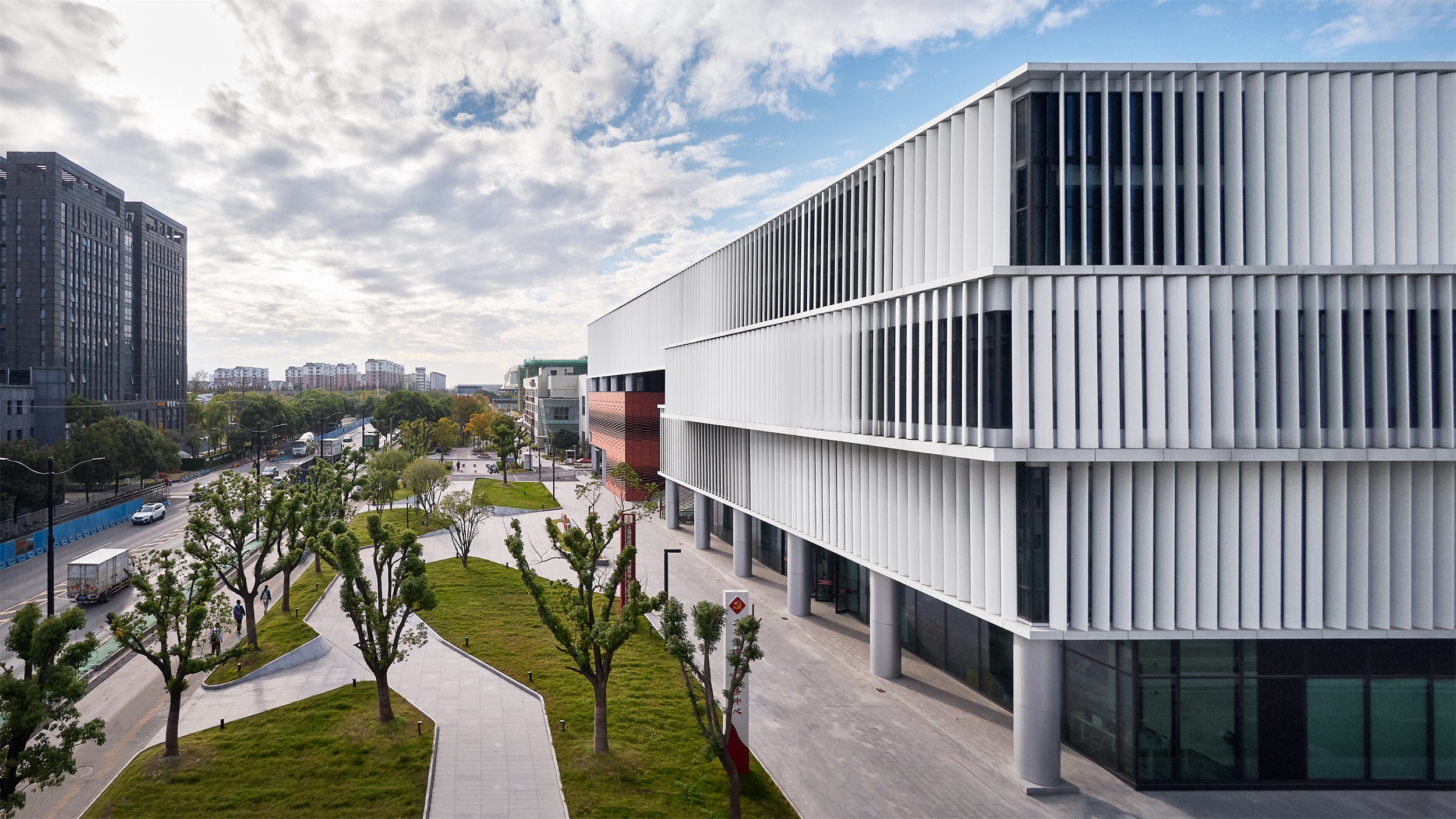
▽树冠之上,是一片风景的舞台 Above the tree canopy, there is a stage over the landscape

▽顶层公共休息露台 Public terrace on the fourth floor
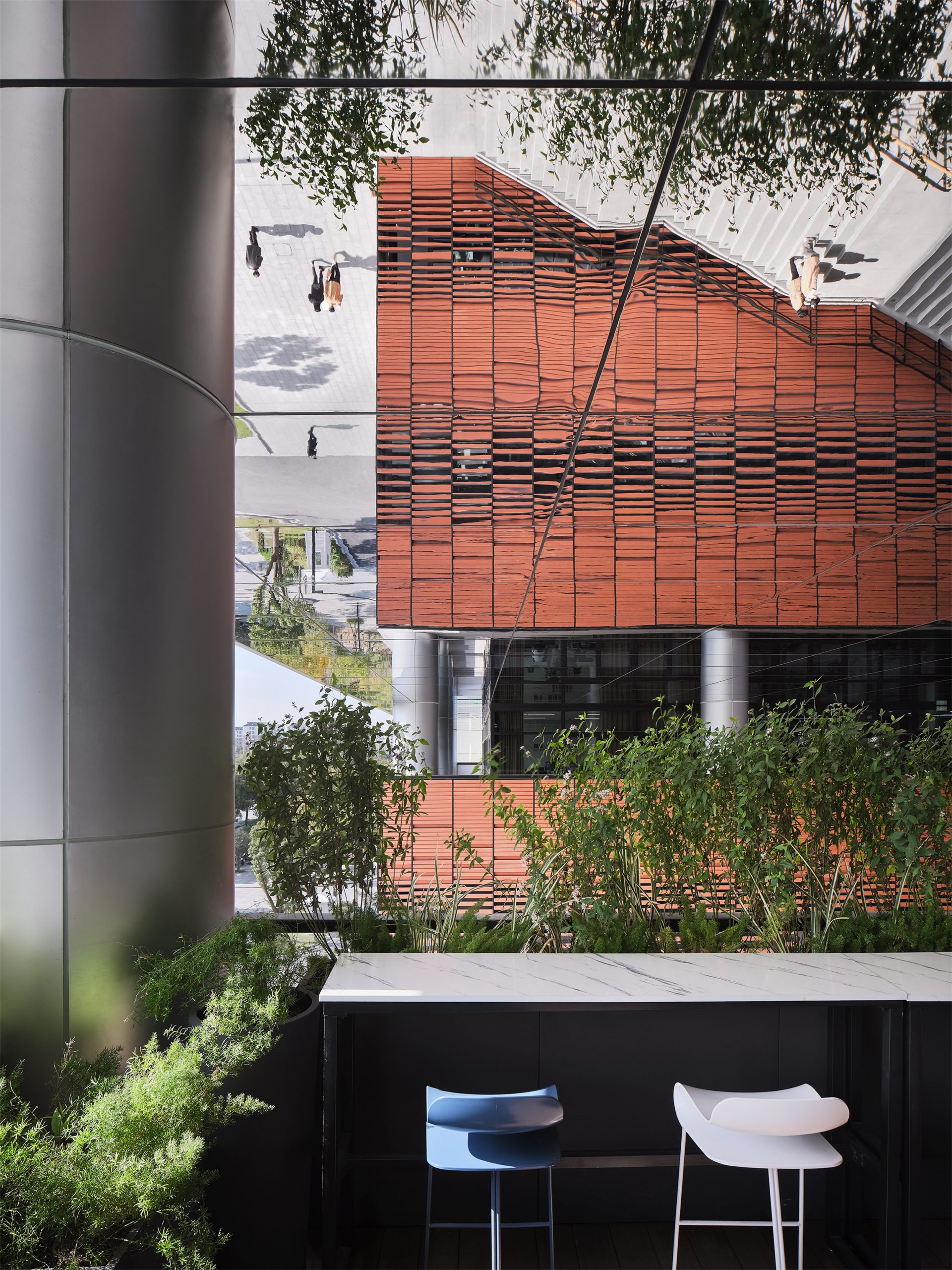
基地被仅有一侧朝向城市道路,但行政服务中心的功能属性要求十几种相对独立的功能及其相应的入口,其中还不乏大型会议中心。设计先以镜面下的大台阶将主要的活动引入二层平台,再以T型内院扩大建筑公共界面,使具备入口条件的区域增加了三倍。建筑以开放地姿态拥抱大零号湾,也展示着这个行政服务中心服务上海南部科技人才和科研创新的愿望。
Only one side of the base faces the city road, but the functional attributes of the administrative service center require more than a dozen relatively independent functions and their corresponding entrances, including a large conference center. Main activities are designed onto the second-floor platform with the large steps under the mirror surface, and T-shaped corridors in the inner courtyard are employed to expand the public interface, which tripled the area with entrance conditions. The building embraces the Neobay with an open attitude, reflecting the wish for this administrative service center to serve scientific and technological talents and scientific research innovation in the southern Shanghai city.
▽入口与功能 Entrance and function

▽纯净优雅的公共空间 Pure and elegant public space

▽建筑以开放的姿态拥抱大零号湾 The building embraces the Neobay with an open attitude

▽通向二层的大台阶 The large steps towards the second-floor platform
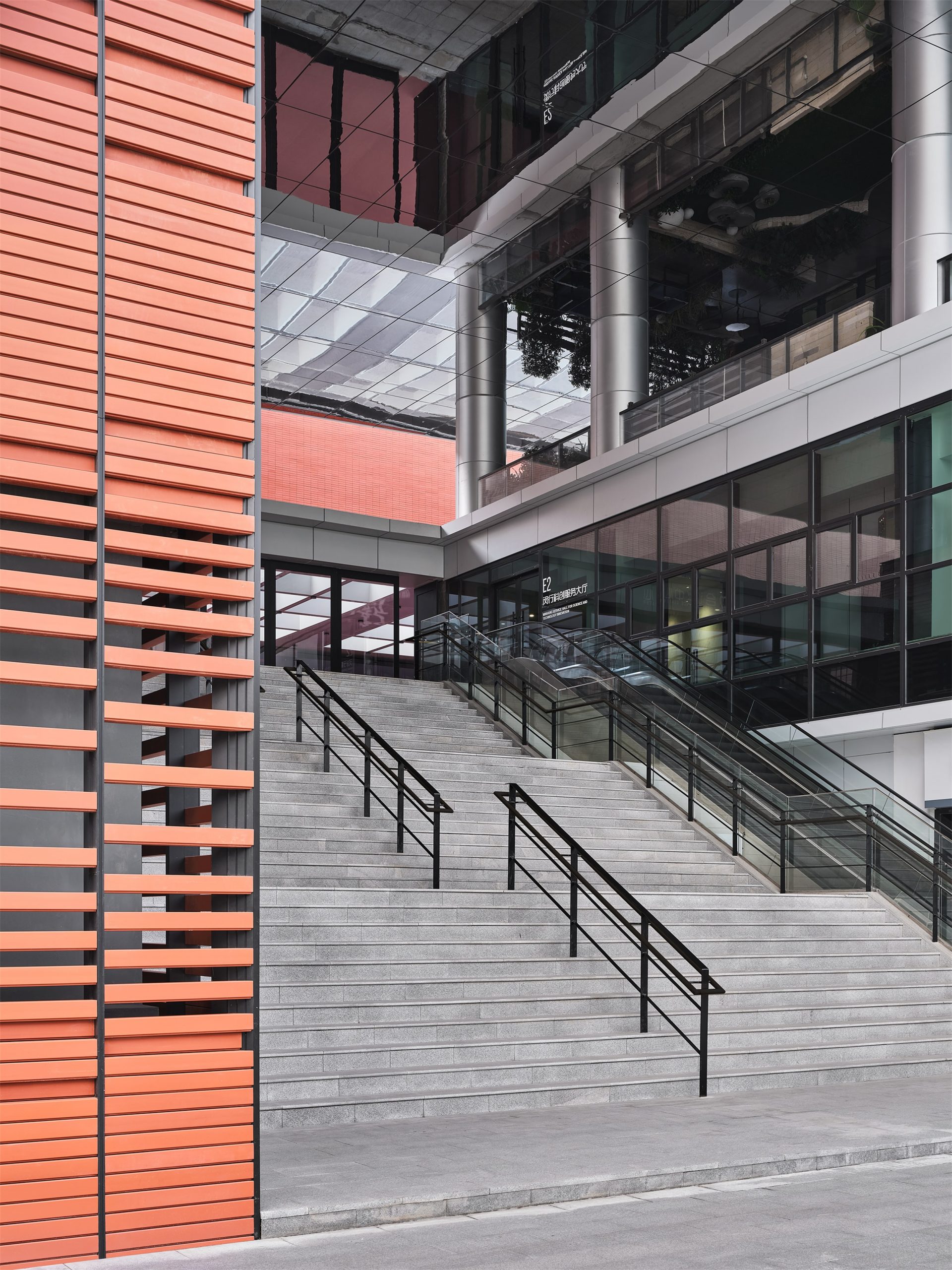
▽立面细节 Facade details
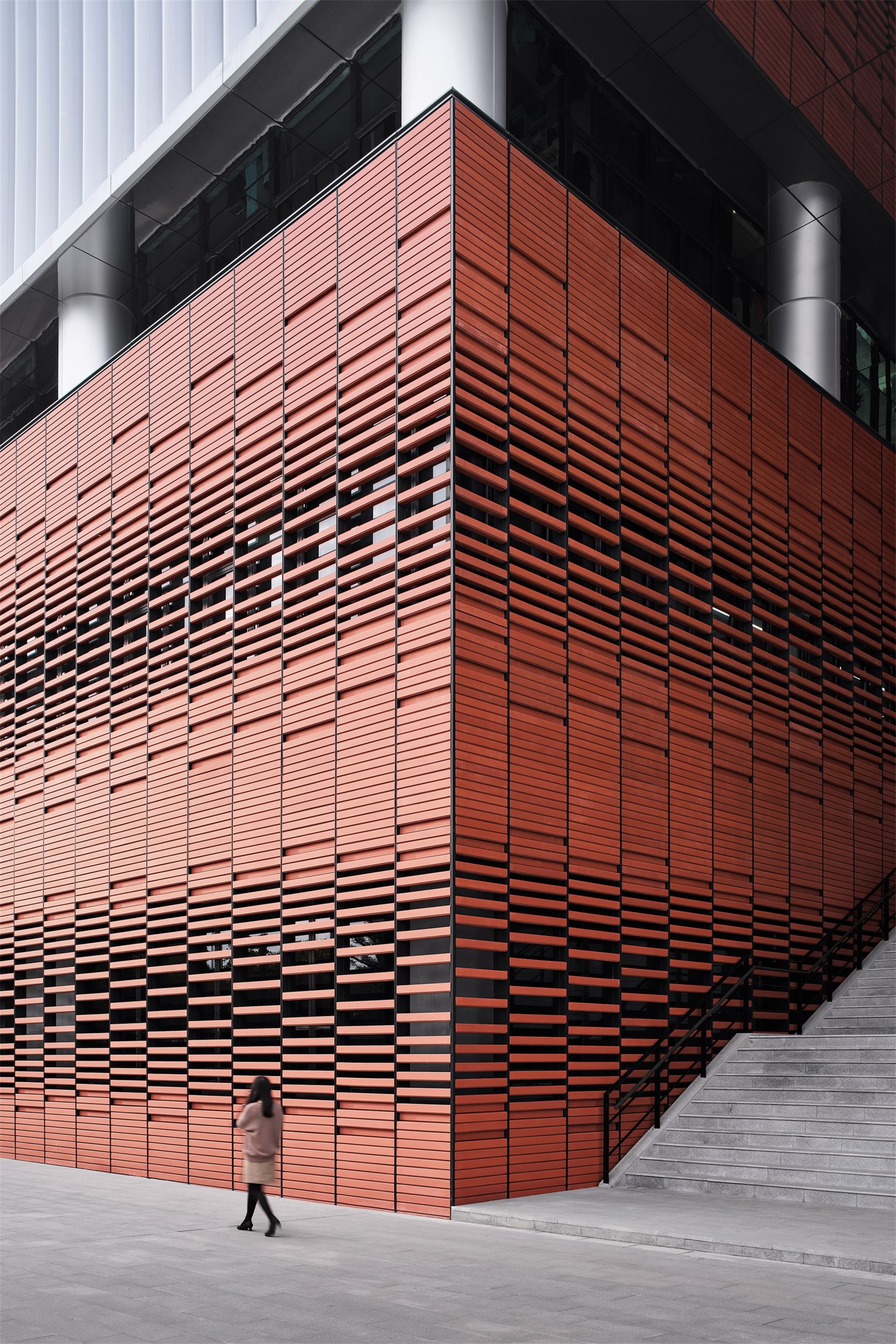
▽总平面图 Plan

业主:上海南滨江投资发展有限公司
方案设计:立木设计 L&M
项目经理:郭岚
主持设计:刘津瑞、邹明溪
竞赛阶段团队:史培生、郭乾、张恩东
实施阶段团队:李伟辉、俞纯昕、袁鸣、管浩廷
设计分析:庞思吟、刘一鸣
幕墙顾问:邱恒通
设计顾问:申鹏
施工图甲级设计院:华建集团上海院
建筑摄影:朱清言、史培生
Client: Shanghai South-bound Investment Development Co., Ltd
Architecture Design: L&M
Project manager: Guo Lan
Lead architects: Liu Jinrui, Zou Mingxi
Competition team: Shi Peisheng, Guo Qian, Zhang Endong
Detailed Design Team: Li Weihui, Yu Chunxin, Yuan Ming, Guan Haoting
Drawings: Pang Siyin, Liu Yiming
Design Consultant: Shen Peng
Curtain wall consultant: Qiu Hengtong
Grade A Design Institute: AISA
Photographer: Zhu Qingyan, Shi Peisheng
“ 被遗忘的夹缝地带也可以创造一个舒适的休闲空间,重新聚集场地与人的关系。”
审稿编辑 Maggie
更多 Read more about: 立木设计


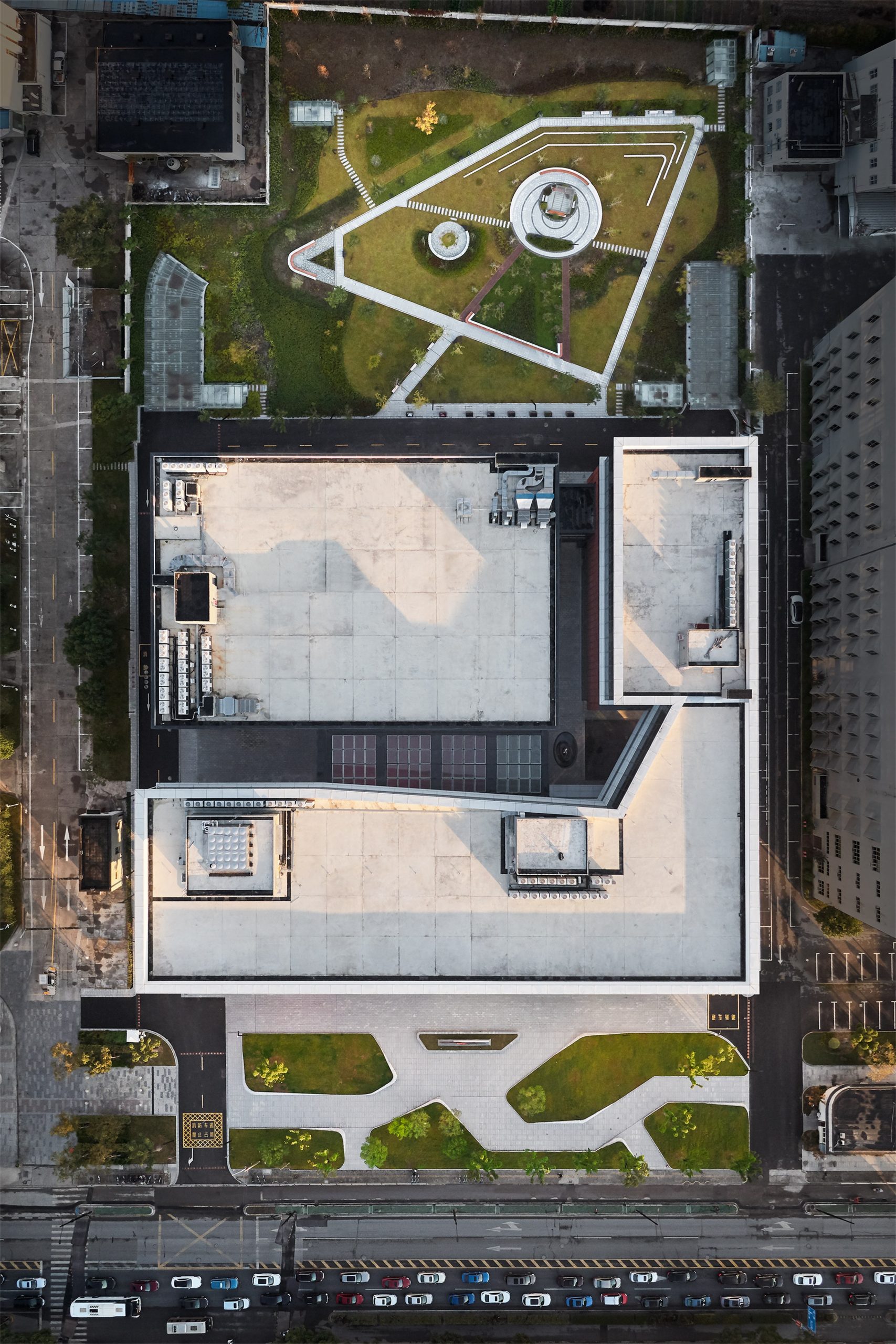


0 Comments