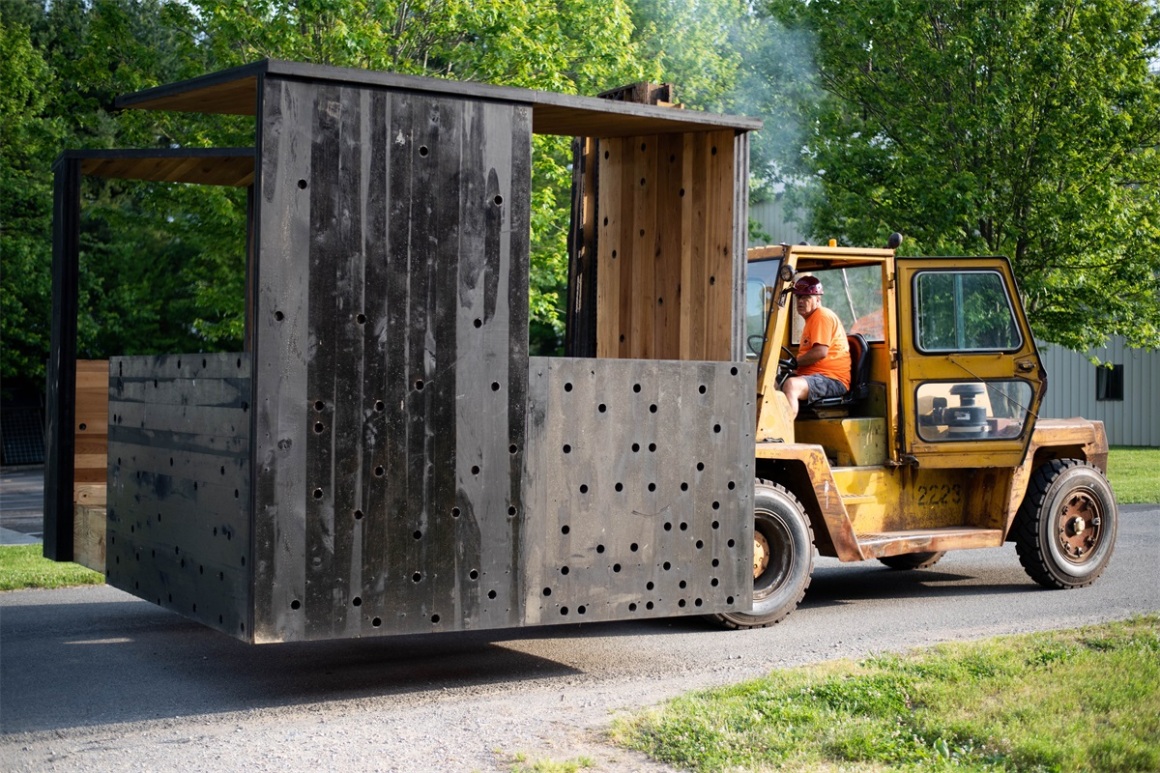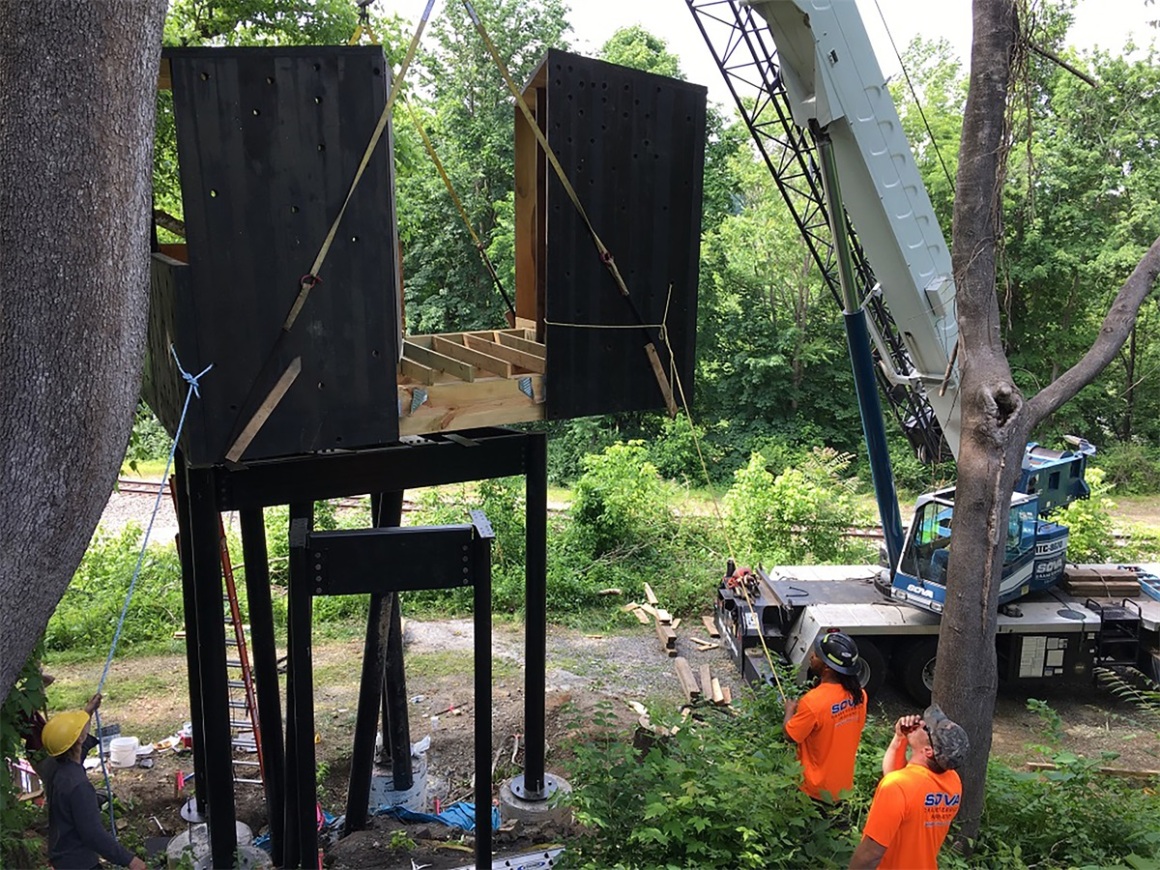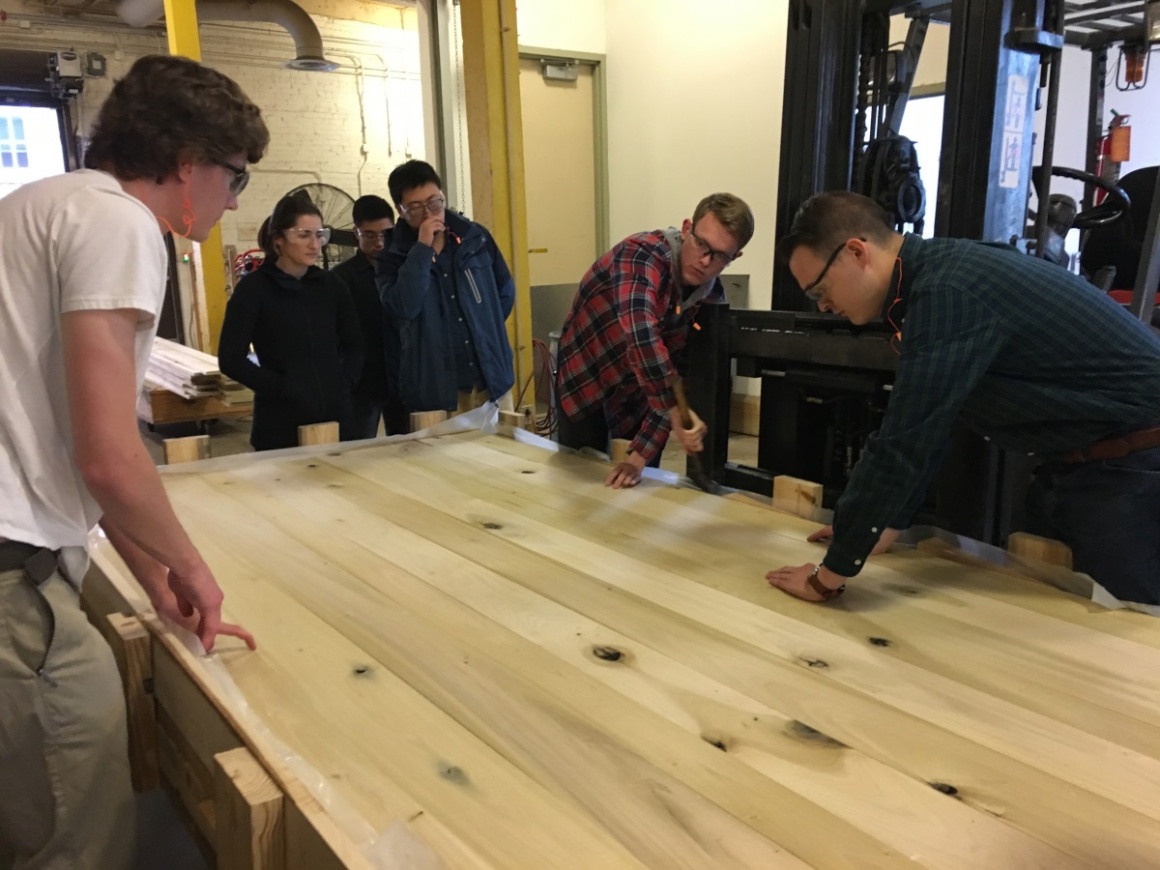本文由 Virginia Tech 授权mooool发表,欢迎转发,禁止以mooool编辑版本转载。
Thanks to Virginia Tech for authorizing the publication of the project on mooool, Text descriptions and photos provided by Virginia Tech.
Virginia Tech:滨河城市瑞德福市位于弗吉尼亚州,2018年该市委托弗吉尼亚理工大学为当地设计一座新的观景台,以便让公众可以登高欣赏附近静谧流淌的新河(New River)以及远处颇具历史意义的铁路桥。瑞德福市的一项主要发展目标,就是提倡使用清洁技术和低碳建筑产品,以此展示该市从其过去工业结构中的转型。在接下来的两年项目期内,弗吉尼亚理工大学组建的一支跨学科师生团队共同合作研究,最终设计并建造了这座23米长、9米高的公共建筑。在设计前期阶段,团队成员将关注点聚焦于新兴建筑技术——交叉层压木材(CLT),这种材料因其强度、可持续性和独特的空间特性而受到关注。随着设计的不断推进,项目团队发现将工业生产的交叉层压木材运送到项目现场的碳成本非常高,为降低碳成本,团队不得不将思路转向“当地利用”,这便要求大家对从当地采购的原材料进行创造性地应用。
Virginia Tech:In 2018, the riverfront city of Radford, Virginia approached Virginia Tech – a nearby public research university – to assist the town with the visioning for a new train observation tower that would provide public access to views over the adjacent New River and a historically significant railroad bridge. A primary project objective for the city was the use of clean-tech, low-carbon building products as a way to showcase the city’s transition away from its industrial past. Over the following two-year project period, an interdisciplinary faculty and student team partnered to research, design, and build the 75-foot long by 30-foot high public building. Early in the design process, the students chose to focus on emerging building technology – cross-laminated timber (CLT) – due to its strength, sustainability, and unique spatial properties. As the design process progressed, the project team discovered that the carbon cost to ship industrially produced cross-laminated timber panels to the project site was too high and, as such, the project team was forced to “think local” in order to cut carbon costs, thus entailing the creative application of locally-sourced raw materials.

低碳产品的开发 Low-carbon product development
经过学校多部门的长期研究,最终确定采用定制开发的硬木交叉层压木材产品(HCLT),这种新产品的原材料是从供应过剩的硬木森林地区采购而来的低品次黄杨木材。HCLT产品不仅优于美国市场上其他所有的交叉层压木材,而且原材料的采购和加工也在项目现场的322千米半径范围之内,有效节省了碳成本。
Following the culmination of years of research across multiple university departments, the resulting custom-developed, hardwood cross-laminated timber (HCLT) product utilizes low-grade Yellow Poplar lumber regionally sourced from oversupplied, hardwood-dominant forests. The custom HCLT product not only outperformed all other commercially available CLT in the U.S. market – notably made from softwoods – but the product’s raw materials were also sourced and up-cycled within a two-hundred-mile radius of the project site.



研究从实验室的材料样本开始推进,而后产出了1.5米×3米的高强度面板,师生团队会在观景台项目中融入独特的建筑特征,以此与HCLT新产品的稳健性能相协调,即采用7.6cm厚的结构悬臂和外部结构构件。但是在美国,交叉层压木材的生产受有关规定的约束,仅能使用经过认证的软木板材进行生产,因此项目团队通过收集有关定制产品在结构、导湿性以及对紫外线、真菌和昆虫降解的敏感性方面的数据资料,对HCLT定制产品申请基于性能的批准流程。
With research beginning at the scale of a lab sample, and resulting in the 5-foot by 10-foot high-strength panels, the student and faculty team was able to incorporate unique architectural features into the project that aligned with the HCLT’s robust performance metrics, namely 3-inch thick structural cantilevers, and exterior exposed structural members. In the United States, the production of CLT is governed by APA/PRG-320 code requirements, which only permit construction with certified softwood panels. As such, the project team pursued a performance-based approval process for the custom product through the collection of data relating to its structural and moisture-related performance, and its susceptibility to UV, fungal, and insect degradation, a key part of the interdisciplinary project process.



模块化建造 Modular construction
观景台坐落在新河上方一片陡峭的棕地之上,场地条件带来的挑战性使得项目团队需要在更灵活的场外环境中预制建筑构件。构成观景台的模块化的HCLT立方体被一条公共走道一分为二,人行步道从地面开始延伸,并在6米高的悬臂处结束,架空步道下方是陡然向着河流倾斜的场地。
Perched above the New River on a steeply sloping brownfield site, the challenging site conditions required the project team to prefabricate building components in a controlled environment offsite. The project’s architectural design involves two modular HCLT cubes that are bisected by a public walkway. The walkway begins at grade and culminates in a 20-foot-high cantilever as the site drops steeply towards the river.
▽公共走道将观景台一分为二 The modular HCLT cubes that are bisected by a public walkway

▽步道从地面开始延伸并在6米高的悬臂处结束,架空步道下方是陡然向河流倾斜的场地 The walkway begins at grade and culminates in a 20-foot-high cantilever as the site drops steeply towards the river




由于现场形势复杂,施工期间还在地基下发现了一座内战时期的建筑废墟,因此项目团队预制了一个3m×4.6m的HCLT模块,然后在现场将其吊入预定位置,并预留出与周围树木15cm左右的容差。新河观景台是世界上第一个在永久性建筑项目中采用模块化HCLT施工方法的案例,这就要求细节设计工作更加独特和细致,以确保悬臂和预制系统的防水性能,同时还需防止其在施工过程中出现开裂现象。同时,由于观景台是由层压硬木制成的外部暴露结构,这更加凸显其独一无二的特殊性。每个螺孔都浸有液体蜡,整个外壳也被涂上了亚麻籽油和天然松焦油混合物,这可以保护观景台免受紫外线、高温和湿气的损害。
Due to complicated site logistics, including the ruins of a Civil-war era building discovered under the project’s foundations during construction, the project team entirely prefabricated one 10-foot by 15-foot HCLT module that was then subsequently craned into place on-site, with a six-inch tolerance from surrounding trees. The New River Train Observation Tower is the first project globally to utilize modular HCLT construction methods in a permanent building, thus entailing unique and careful detailing to keep the cantilevering, panelized system water protected and safe from racking during construction. The project is also globally unique as an example of exterior-exposed structural elements made from laminated hardwood. Each screw hole was impregnated with liquid wax, and then the entire exterior envelope was coated in a linseed oil and natural pine tar mix to protect it from UV, heat, and moisture damage.
▽建造过程 The process
▽外壳保护观景台免受紫外线、高温和湿气的损害 The entire exterior envelope was coated to protect it from UV, heat, and moisture damage




这是美国首座永久性HCLT建筑,通过对低价值的本土材料开展定制升级的研发流程,为低碳的、研究导向型的可持续建筑树立了基准。
The project is the first permanent, HCLT building permitted in the United States. And, through a research and development process that piloted the custom up-cycling of low-value locally sourced materials, it sets a benchmark for low-carbon, research-based, sustainable construction.
▽平面图 Plan

项目名称:新河铁路观景台
项目地点:弗吉尼亚 瑞德福市
完成年份:2021
客户:弗吉尼亚瑞德福市政府
预算:101,000 美元
项目建筑师:Edward Becker, Kay Edge
设计团队:Kirt Hilker, Robert Riggs, and Virginia Tech students
主要材料:硬木交叉层压木材
合作者:Dr. Daniel Hindman, Dr. Tom Hammett, Dr. Henry Quesada, Dr. Joseph Loferski, Dr. Brian Bond
工程师:Truesdell Engineering
供应商:Henard Metal Fabricators, Walder Foundation Products, Helix Steel, Chandler Concrete
Official Project Name: New River Train Observation Tower
Location: Radford, Virginia
Project completion date: 2021
Client: City of Radford, Virginia
Budget: 101,000 USD
Project Architects: Edward Becker, Kay Edge
Design team: Kirt Hilker, Robert Riggs, and Virginia Tech students
Primary Material: Hardwood cross-laminated timber
Collaborators: Dr. Daniel Hindman, Dr. Tom Hammett, Dr. Henry Quesada, Dr. Joseph Loferski, Dr. Brian Bond
Engineers: Truesdell Engineering
Suppliers: Henard Metal Fabricators, Walder Foundation Products, Helix Steel, Chandler Concrete
“该观景台可以眺望远处河流和铁路桥,运用独特的新型技术——硬木交叉层压木材(HCLT)实现了低碳且可持续的设计。”
审稿编辑:Hongyu
更多 Read more about:Virginia Tech







0 Comments