本文由 B|D Landscape Architects 授权mooool发表,欢迎转发,禁止以mooool编辑版本转载。
Thanks B|D Landscape Architects for authorizing the publication of the project on mooool, Text description provided by B|D Landscape Architects.
B|D Landscape Architects:该项目主要的出售产品是其89套高质量私人住宅公寓,但建设方同时在这一地块附建了一所新的小学和托儿所,以便为哈克尼区提供急需的学校空间。项目共占地4900平方米,对面是绿树成荫的哈克尼唐斯公园,里面生长了许多成熟的伦敦梧桐。
B|D Landscape Architects:The project delivers a new primary school and nursery, providing much needed school spaces for the Borough of Hackney and is funded through the sale of 89 high quality private sale residential apartments co-located on the same site. The site, at 4900m², sits opposite the leafy green Hackney Downs Park bordered with mature London Plane trees.
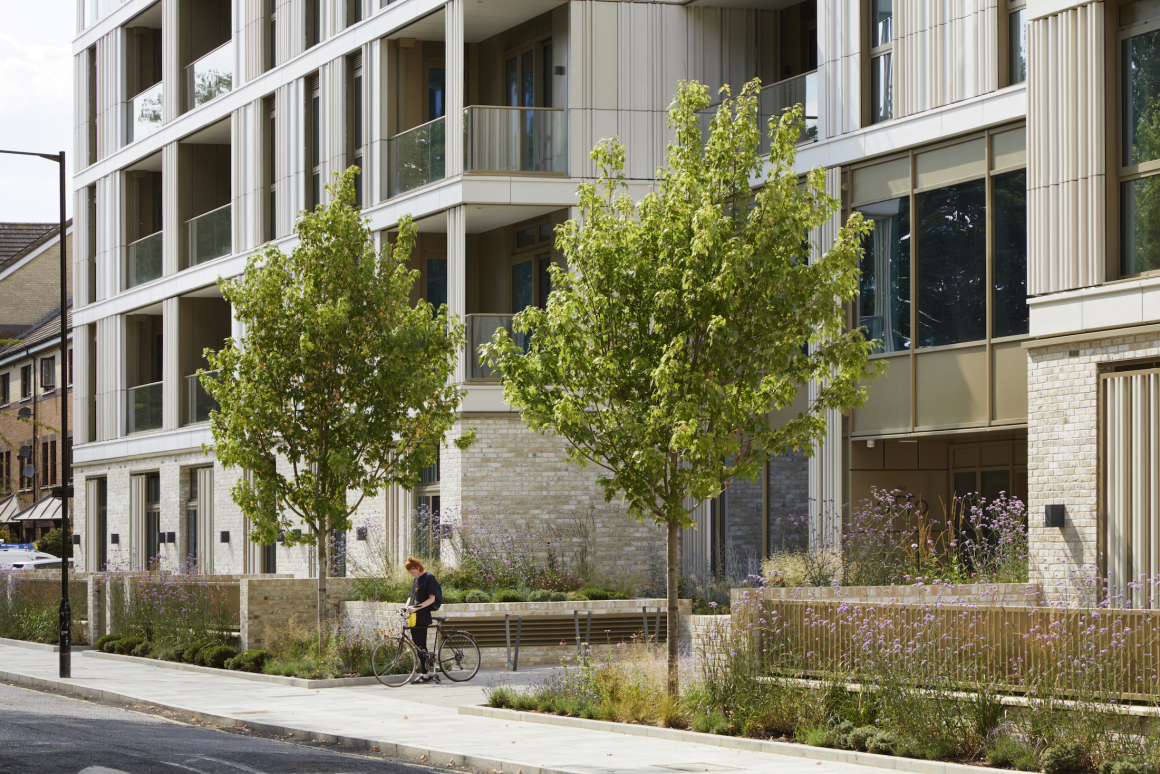
景观的挑战在于如何利用有限的场地创造出优秀的校园空间,供学生户外学习使用,因而在一系列地面和凸起的露台上创建了六个户外空间,组合形成创新型的高质量学习环境。设计师全力平衡了不同利益相关者、居民和学生的需求,提出两个共存的景观方案,而不相互减损。
The landscape challenge was to create excellent school grounds for learning outside the classroom on a constrained site – a total of six outdoor spaces spread across a series of ground level and raised terraces create an innovative and high quality learning environment. Care was taken to balance the needs of the different stakeholders, residents and pupils to produce two co-existing landscape proposals that did not detract from each other.
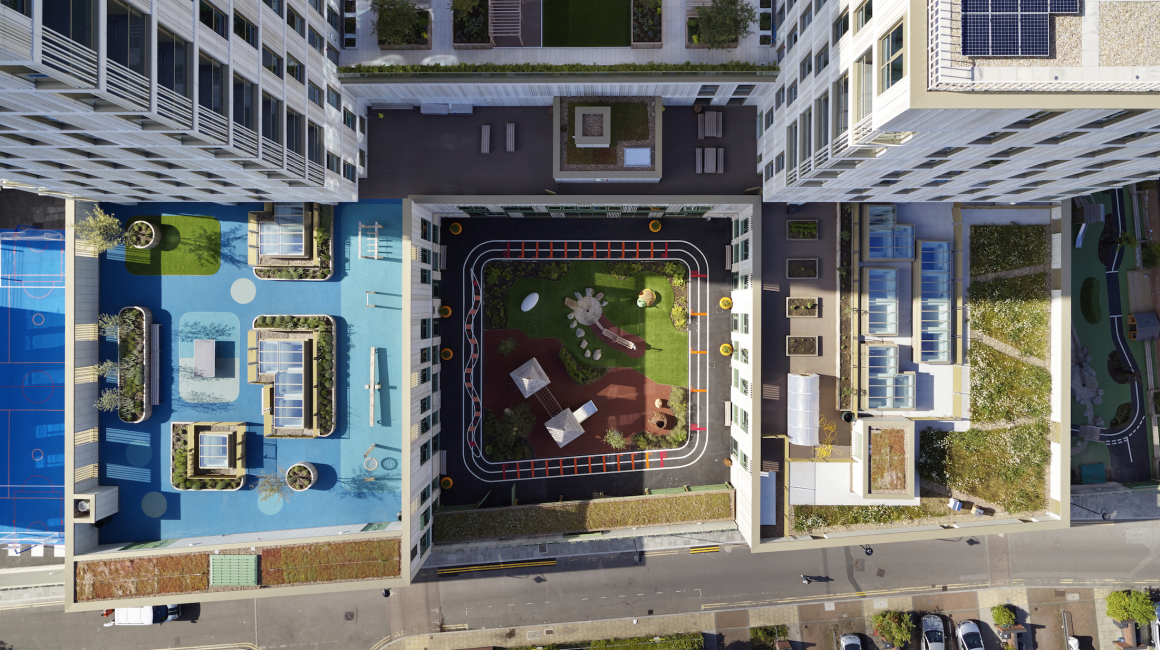
“BD景观设计公司在这一挑战中表现出色,我们在原本紧凑的场地上创建出了极具吸引力和教育性的操场空间,甚至涵盖了南丁格尔小学的整个小学课程。为了满足校长对创造性解决方案的要求,他们创造了充满自然和生态的美丽趣味空间,为教师提供了与其课程需求密切相关的广泛学习机会。” Nicolas Laurent -权威机构客户兼技术顾问赞叹道。
“BD Landscape excelled in the challenge we set them to create engaging and educational playgrounds on a tight site to cover the whole Primary curriculum at Nightingale Primary School. In response to the Headteacher’s demanding need for creative solutions, they produced beautiful fun spaces, full of nature and ecology, that provide teachers a wide range of learning opportunities strongly linked with their curriculum needs” Nicolas Laurent – Authority’s Client and Technical Adviser.
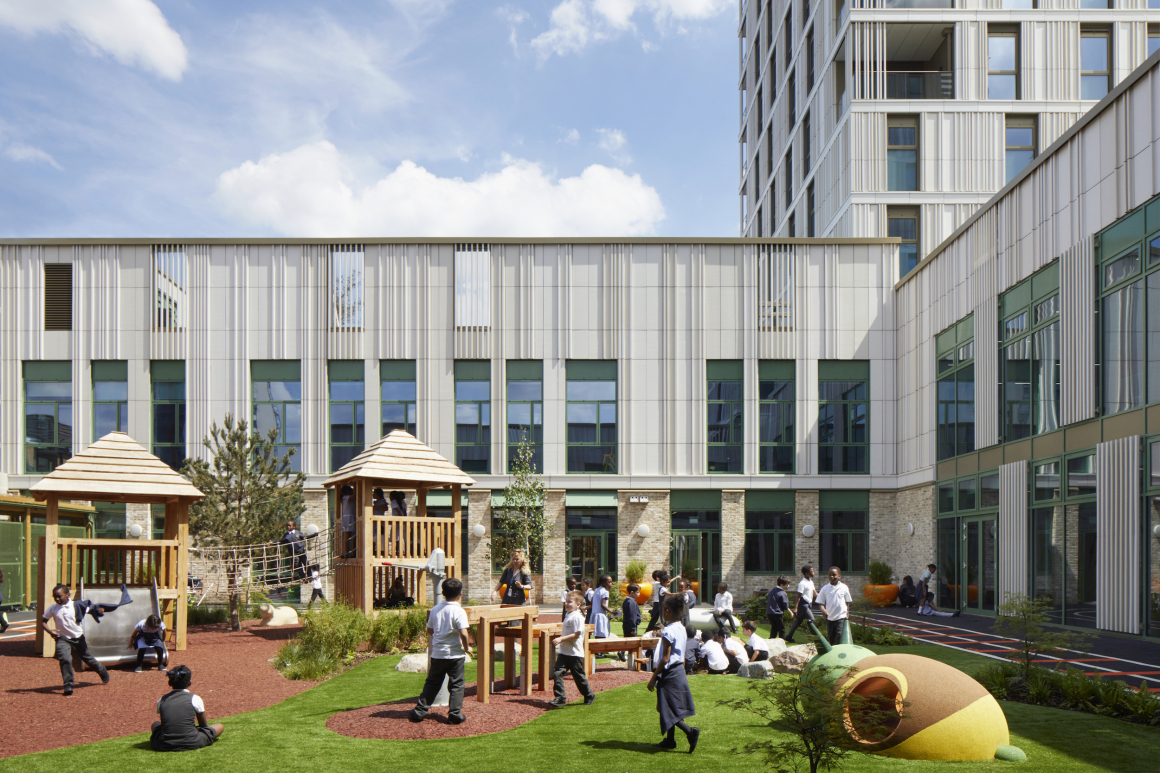
项目关键的第一阶段“幼儿园和接待游戏空间”的景观设计理念源于儿童故事书《野生动物在哪里》。这是一个神奇的地方,它融入了各种特色游戏、布局及类型,让想象力得以尽情驰骋。
设计的重点在于创造一个环境,鼓励孩子们发挥想象力,体验不同的角色,并在环境中参与各种不同的游戏体验。这样的游戏时间便是给学生一个回到教室学习之前可以“尽情奔跑”的机会。
The concept for the landscape design for the Key Stage 1, Nursery and Reception play spaces is based on the children’s story book ‘Where the Wild Things Are’. This is a magical place where imaginations can run wild and this is what has inspired the landscape design, feeding in to the play features, layouts and types of play.
The focus is on creating a landscape that encourages children to be imaginative, take part in role play and have a variety of different play experiences within the landscape. Play time is an opportunity for the pupil’s to ‘run wild’ before heading back into the classrooms for learning.
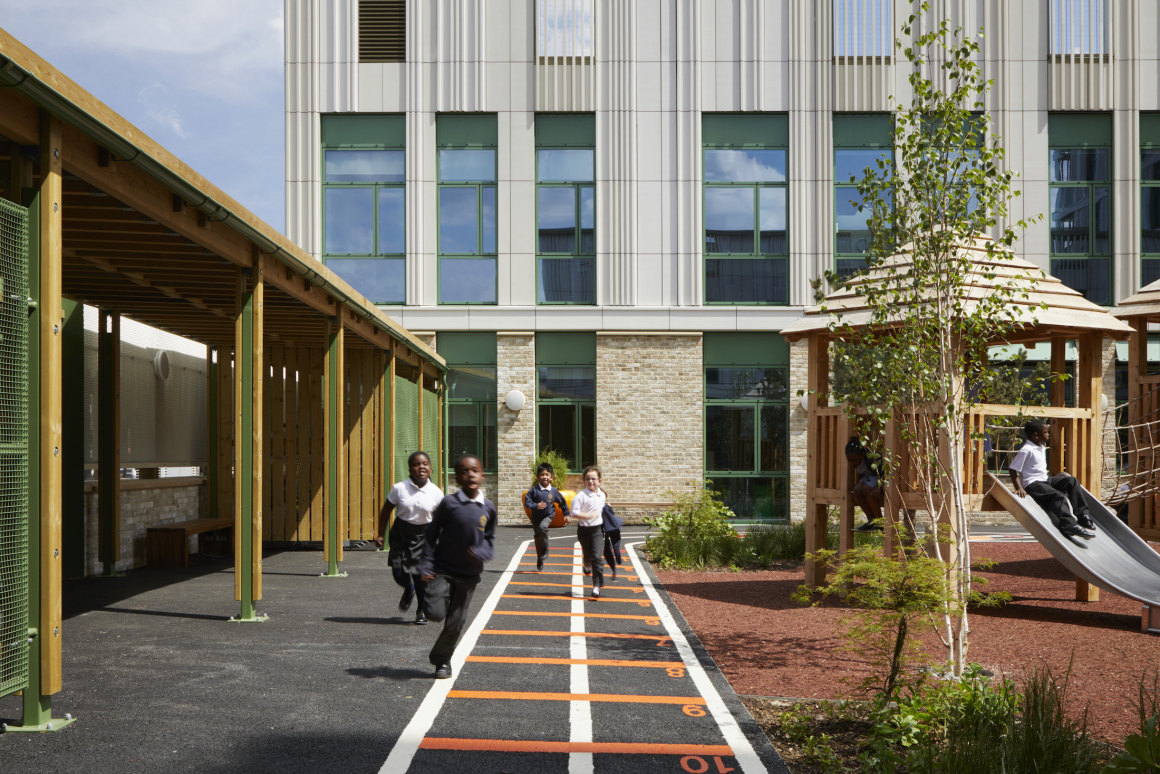
我们鼓励在所有游戏空间中使用游戏水景,尤其要与童话书“野生动物在哪里”的概念和在水上旅行联系起来。老师们也积极评价了这些游戏水景的成功,以及它在鼓励小组互动和团队合作方面发挥的作用。比如,水景中的水泵可以让学生们学会合作使用,他们还可以进一步探索渠道的变化,以及其他人的加入对水位产生的影响。
We encourage the use of water play within all play spaces, especially to tie into the concept of ‘Where the Wild Things Are’ and the journey across the water to travel there. The teachers have commented on the success of the water play and the part it plays in encouraging group interactions and teamwork, the pump can be used by multiple pupil’s and they can explore how changes further down the channels and input from others affects the water levels.
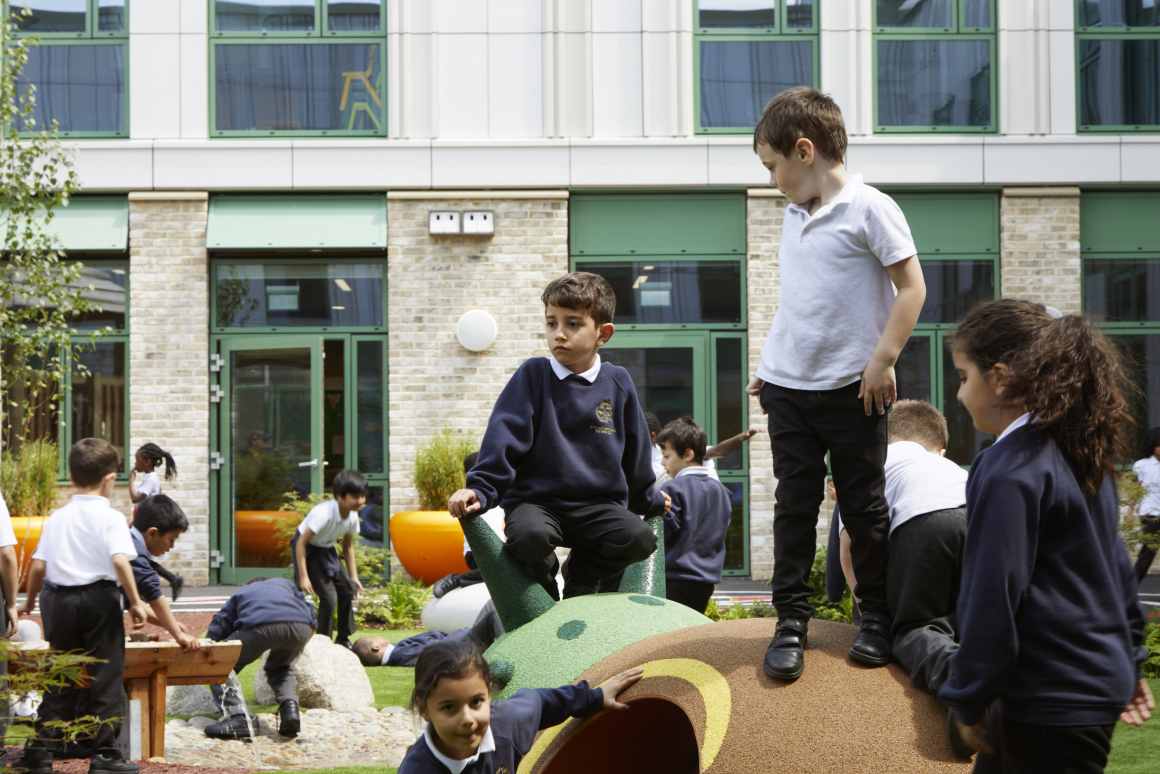
“我们已经注意到,最小的孩子是如何通过与EYFS操场环境的互动,获得巨大的空间意识和攀爬技能的。看到他们爬上岩石,一起在小溪里玩耍,真是太棒了。” Abigail Hopper,南丁格尔的班主任如是说道。
“We’ve noticed how our youngest children have gained great spatial awareness and climbing skills through their interactions with the environment in the EYFS playground. It’s great to see them clambering on the rocks and playing together in the stream.” Abigail Hopper, Nightingale Headteacher.
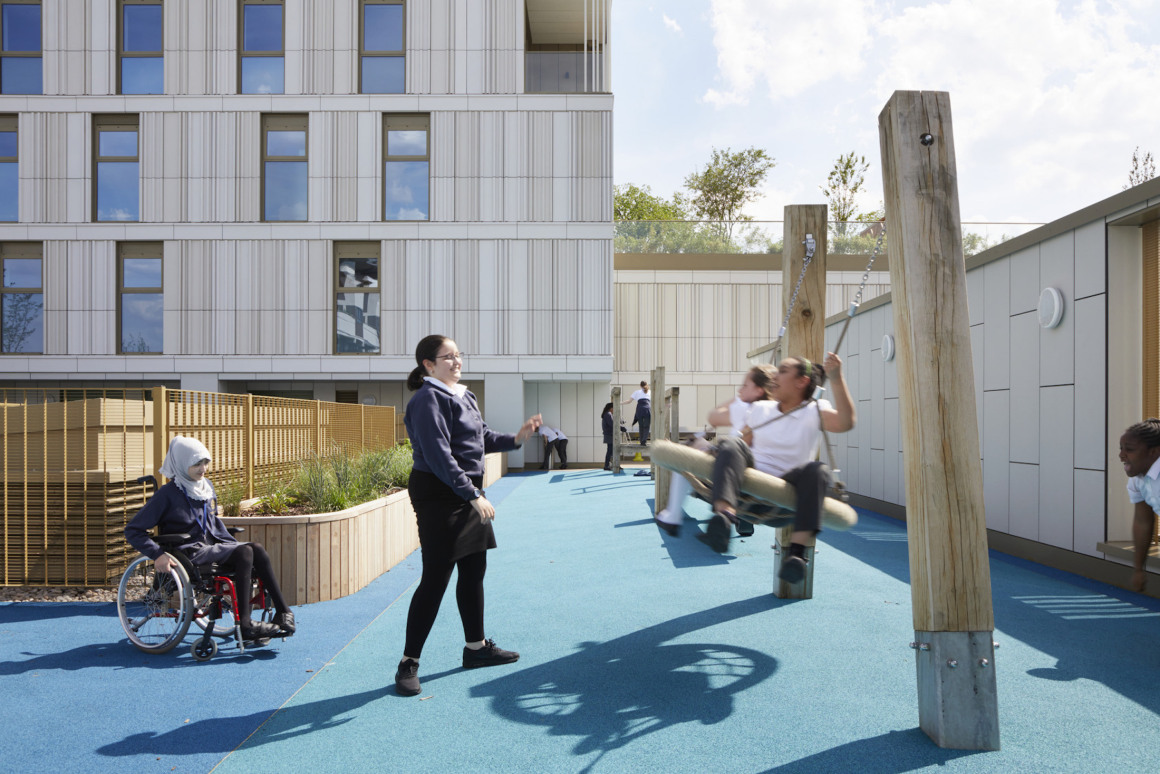
操场中使用的设备,更倾向于自然和更规范的游戏组合,在发展关键的运动和身体技能方面,以及鼓励不同空间内的想象和角色扮演方面,给空间带来了变化和平衡。
Encouraging a mix of natural and more prescribed play through the use of equipment gives a variation and balance to the spaces in terms of developing key motor and physical skills as well as encouraging imaginative and role play within the different spaces.
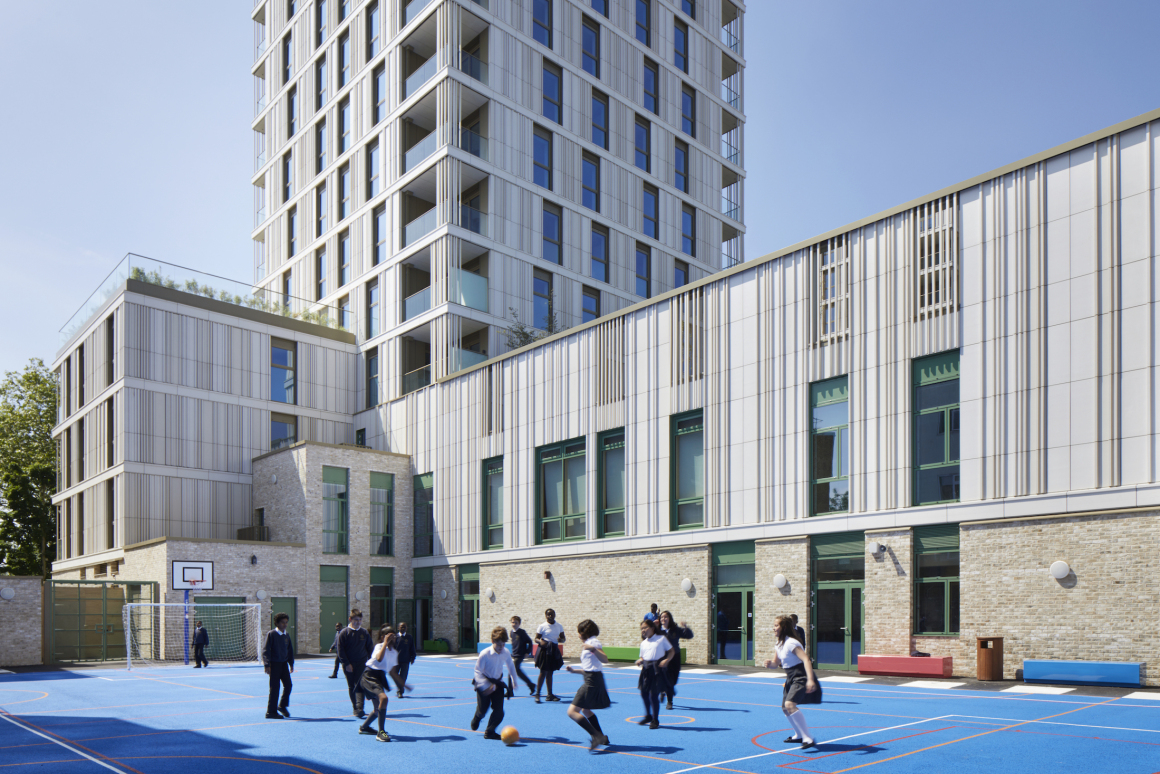
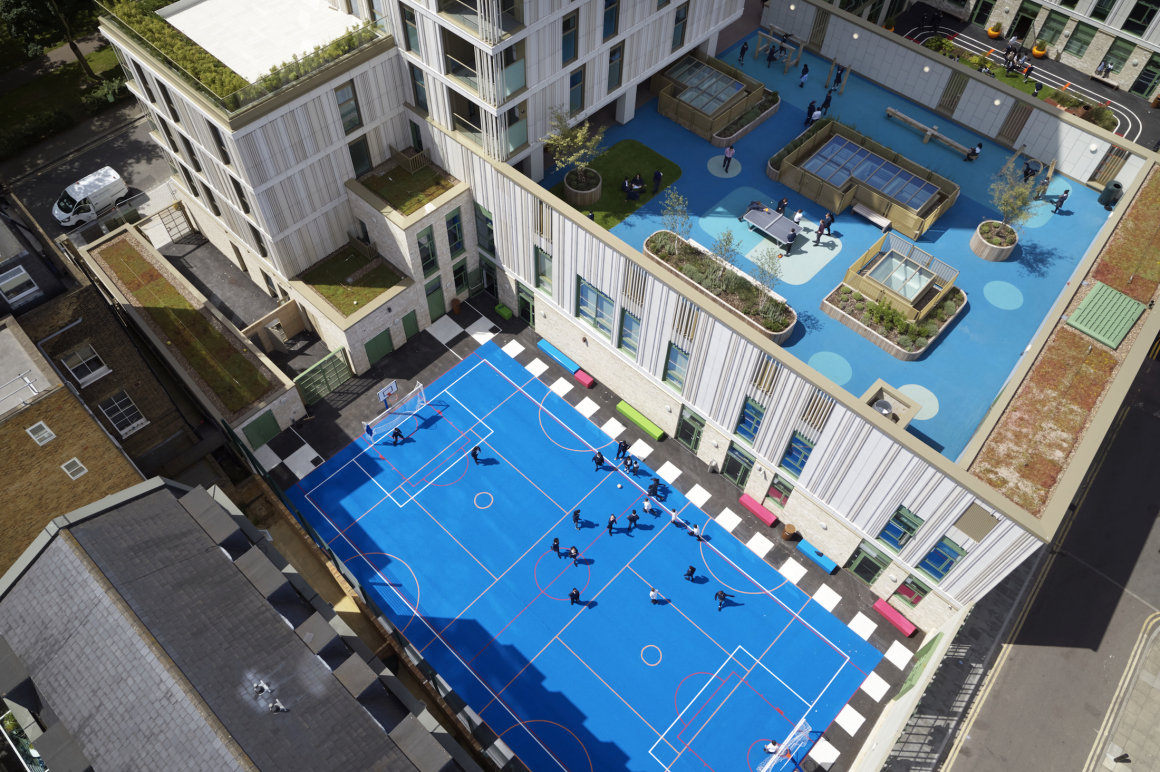
对我们来说,一个好的校园景观的成功可以通过使用它的孩子们的感受、参与和互动来衡量。
“孩子们在操场上很投入,充满热情,总是兴奋不已,他们绝对是喜爱这个操场的。我们非常感谢BD的专业,也为我们的成果感到骄傲。” Nicolas Laurent – Authority的客户兼技术顾问表示。
For us, the success of a good school landscape can be measured in the enjoyment, engagement and interaction of the children who use it.
The children are engaged, enthusiastic and always excited in their playgrounds, they are absolutely loving them. We’re all very grateful for BD’s expertise and all proud of the outcome ” Nicolas Laurent – Authority’s Client and Technical Adviser.
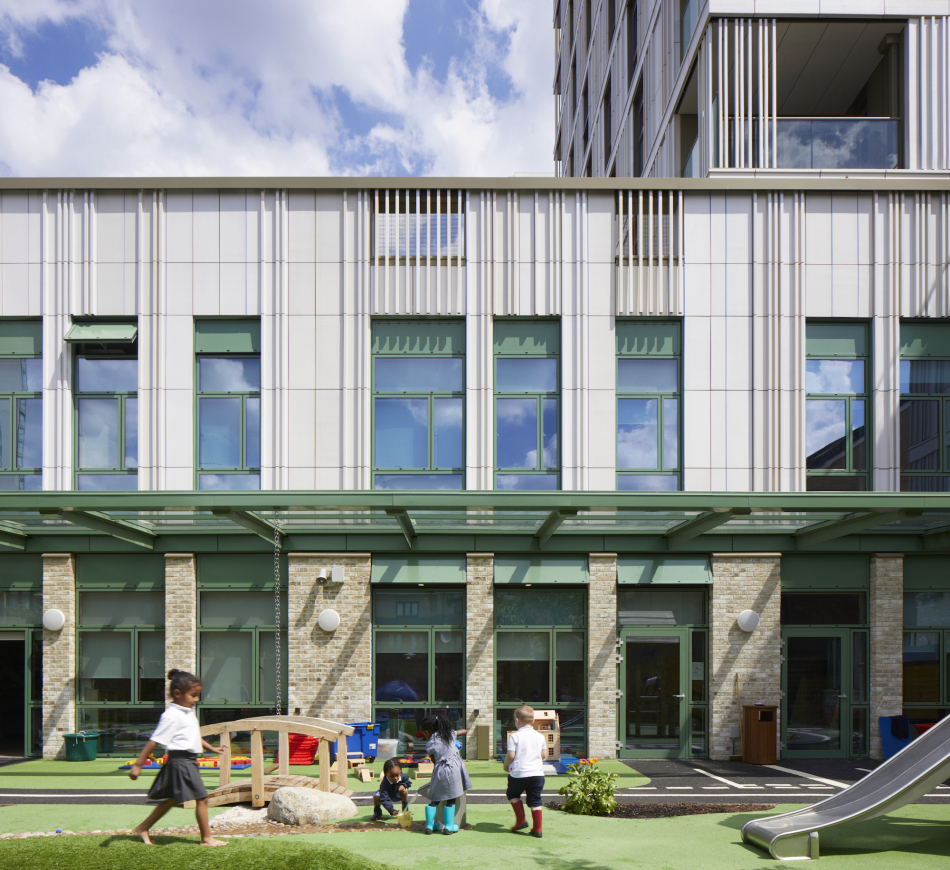
该项目的挑战之一是保证其整体连贯性,而不是各用途之间相互冲突。
整体景观的材料色调,以及随后的景观住宅露台与建筑立面的材料色调联系在一起。这种多样而有质感的方法旨在将建筑融入公园周围的环境中,从而限制对公园本身的影响。通过与建筑的结合,在垂直和水平元素之间创建了无缝的过渡,最终形成连贯的整体方案。
One of the challenging aspects of the project was to ensure the project as a whole felt coherent, rather than conflicting uses.
The material palette for the landscape as a whole and subsequently the residential terraces for the landscape ties into that of the architectural façade. A varied and textured approach aims to blend the building into the background surrounding the park to limit the impact on the park itself. By tying in to the architecture it creates a seamless transition between the vertical and horizontal elements to create a coherent scheme.
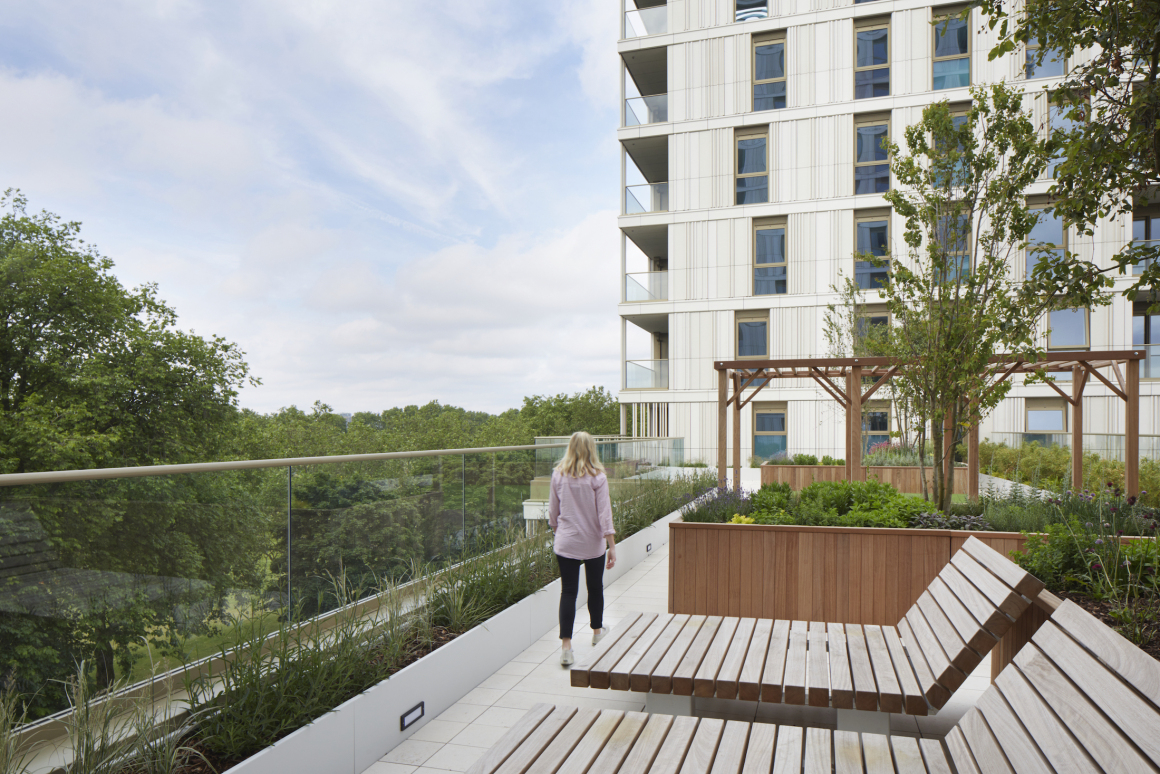
底层栏杆与私人露台的金属制品与立面相匹配,并与带有纹理的伦敦砖及挡土元素相协调。特色铺装为住宅创造了一个独特的界定作用,而其它大面积的铺装材料则与植物、墙壁和立面融为一体。
To the ground floor railings to the private terraces match the metalwork to the façade and harmonises with the textured London brick to the retaining elements. The feature paving creates a distinctive threshold to the dwellings whilst the wider material paving palette blends with the planters, wall and façade.
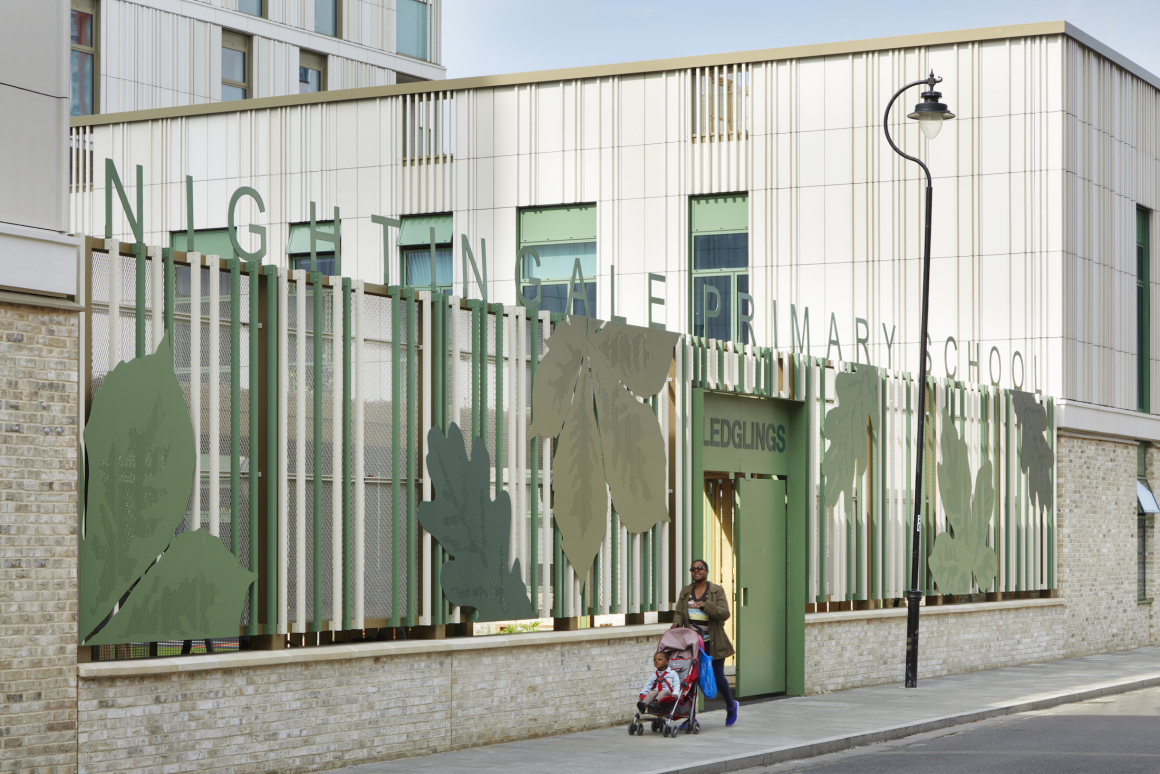
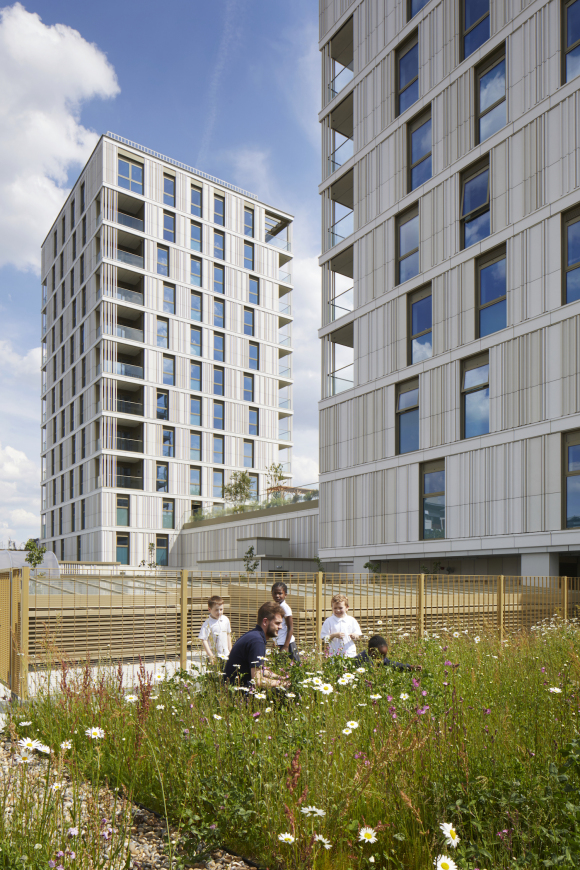
后扩和抬高的露台为居民创造了一种归属感和私密感。随着时间的推移,种植的绿篱将建立和提供围栏屏障,但人们仍可以透过植物看到哈克尼唐公园的景色。
Setting back and raising up the terraces creates a sense of arrival and privacy for the residents. Over time the hedge planting will establish and provide enclosure but still allow views of Hackney Down Park.
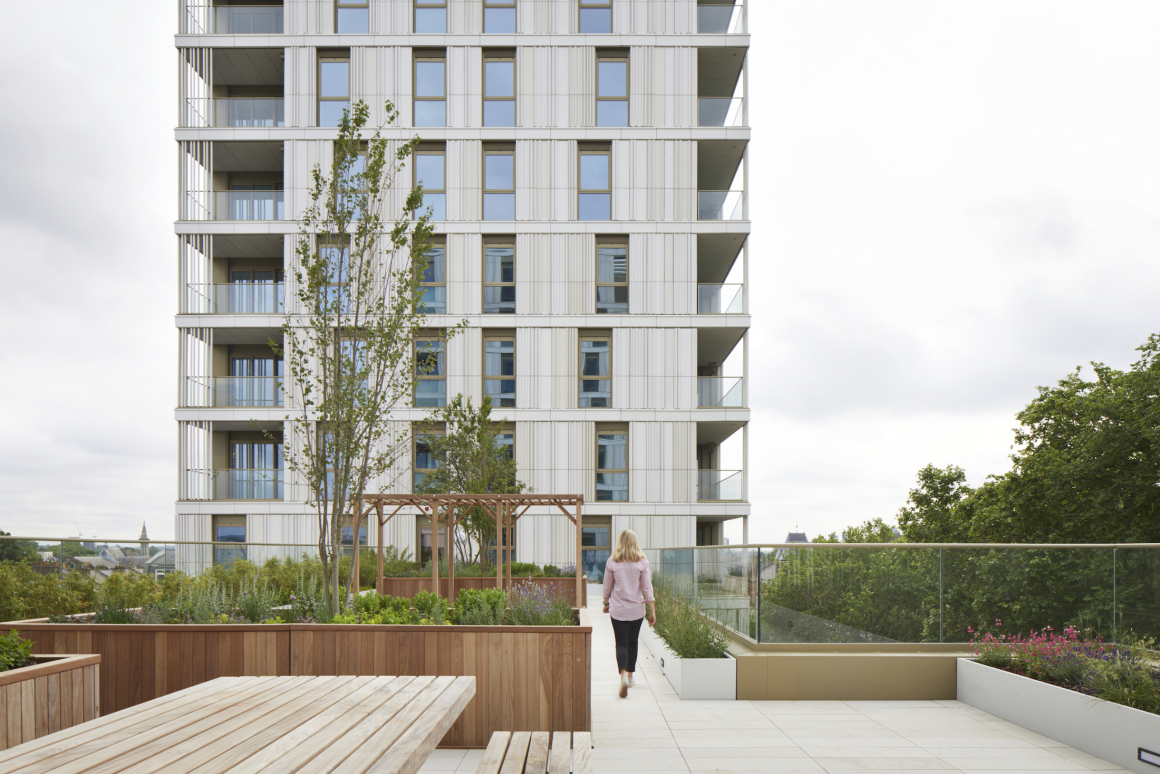
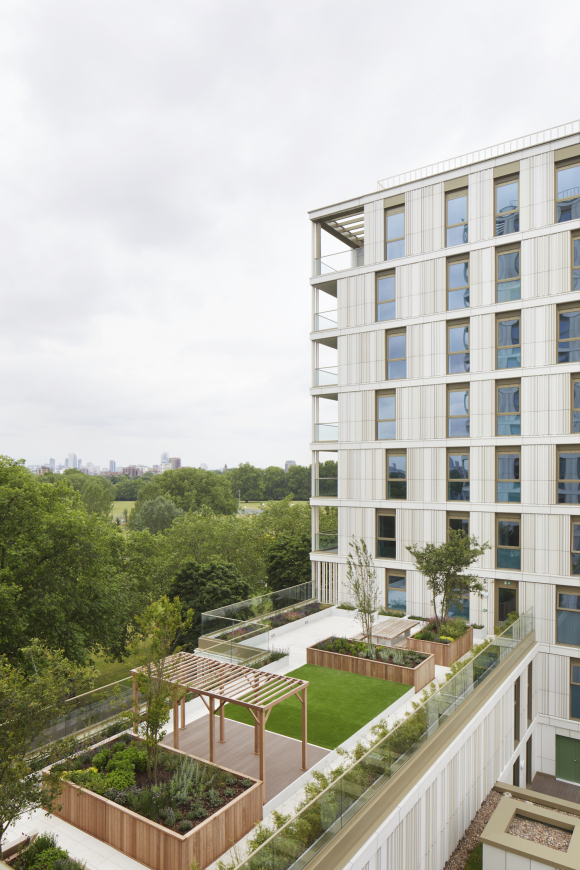
“地面上带凸起前花园的复式单元借鉴了环绕公园的现有露台住宅。这里的六边形瓷砖等细节与立面的色调相呼应,在建筑底部营造出了一种亲密而有趣的氛围。” 项目建筑师 Rebecca Watts\Hawkins\Brown。
“Duplex units at ground with raised front gardens take precedent from the existing terrace houses wrapping around the park. Details such a hexagon tiles compliment the façade palette, create an intimacy and playful character along the base of the building.” Rebecca Watts, Project Architect – Hawkins\Brown.
我们与建筑师进行了大量的合作,通过精心的细节和材料选择来确保天衣无缝的设计方法,从而创造出一个具有独特场所感的住宅景观和入口。
We worked extensively with the architects to ensure a seamless design approach with careful detailing, material selection to create a residential landscape and entrance with a distinct sense of place.
▼项目总平面 Master Plan.
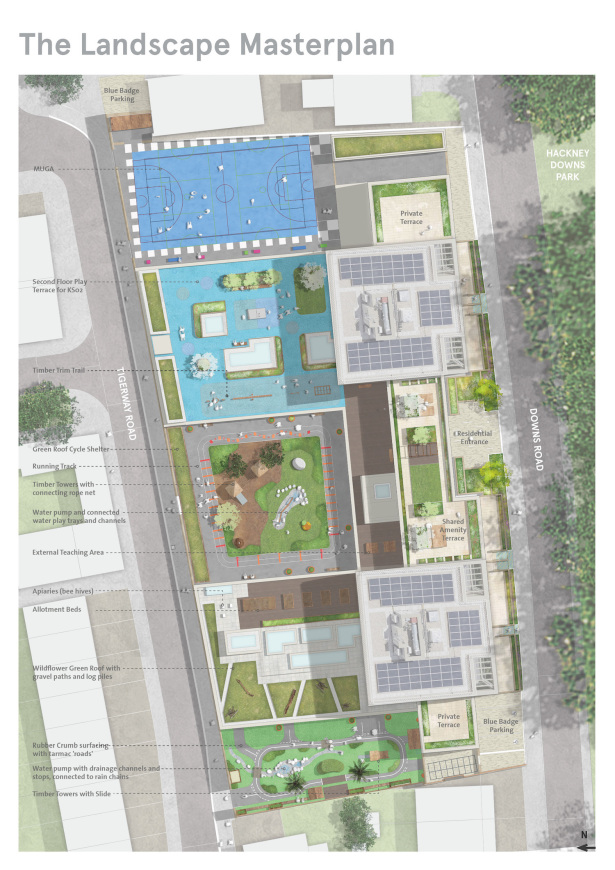
▼幼儿园操场设计草图 Sketch design.

▼景观剖面设计 Landscape Section.
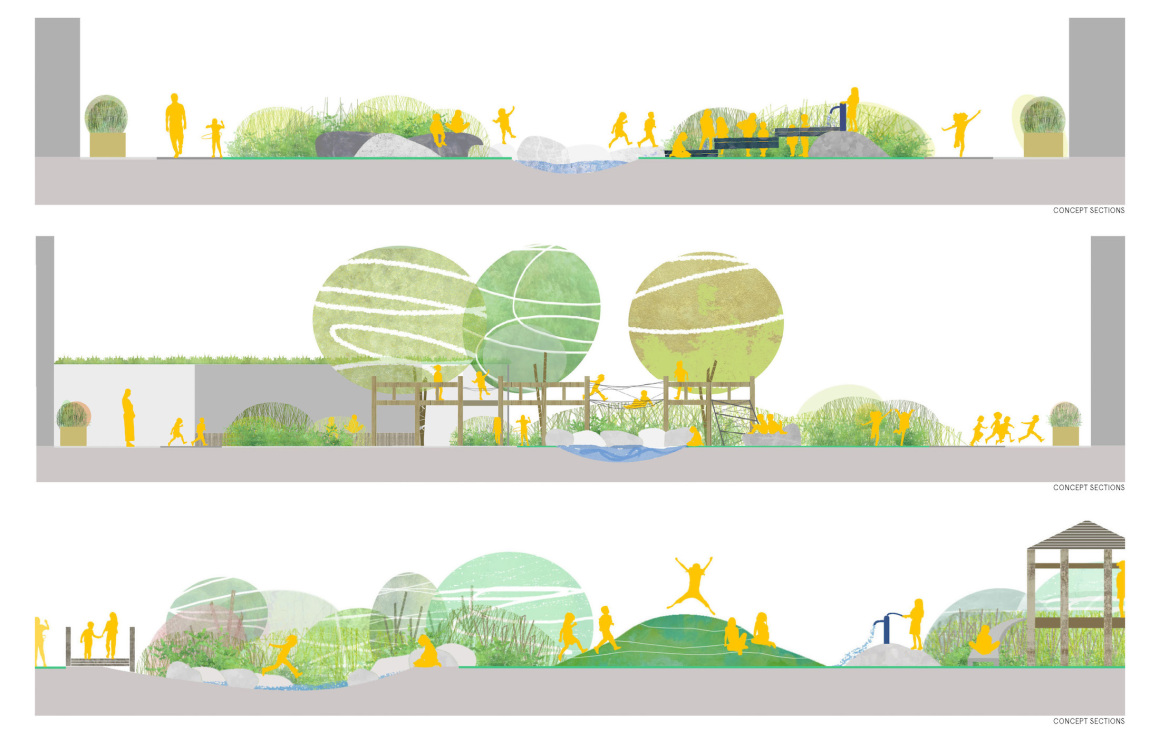
项目名称:南丁格尔小学和奥托
设计公司:B|D Landscape Architects
工作范围:景观设计
公司网址:https://www.bdlandarch.com/
建筑设计:Hawkins\Brown
项目地点:英国 伦敦 哈克尼唐斯
设计周期:2014 – 2019年
建成:2019年
Project name: Nightingale Primary School & The Otto
Short office name: B|D Landscape Architects
Role of your office in the project: Landscape Architects
Website: https://www.bdlandarch.com/
Architects: Hawkins\Brown
Project location: Hackney Downs, London, UK
Design year: 2014-2019
Year Built: 2019
更多 Read more about:B|D Landscape Architects


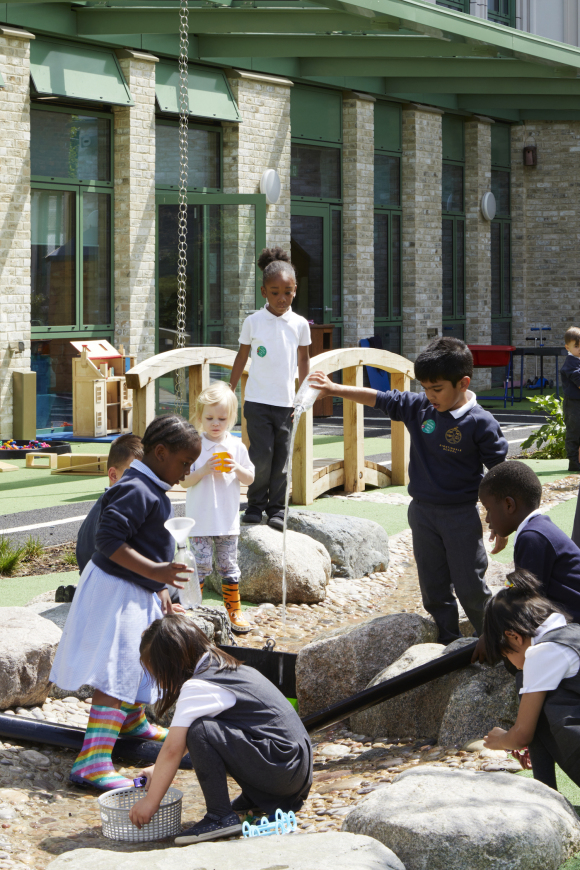
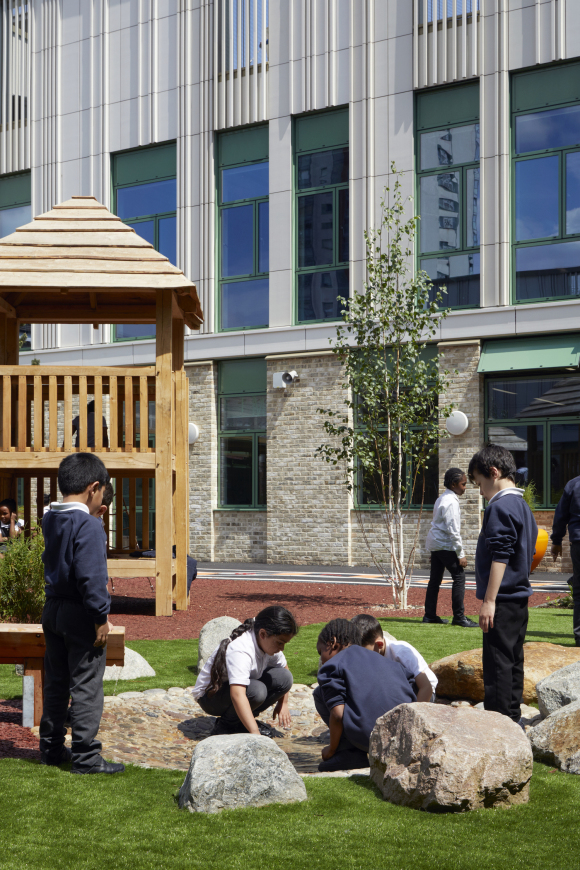
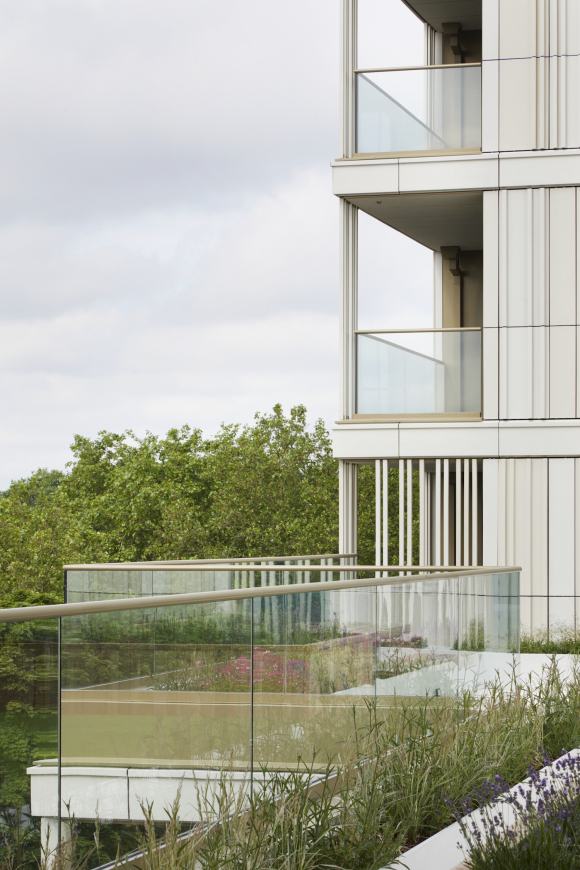

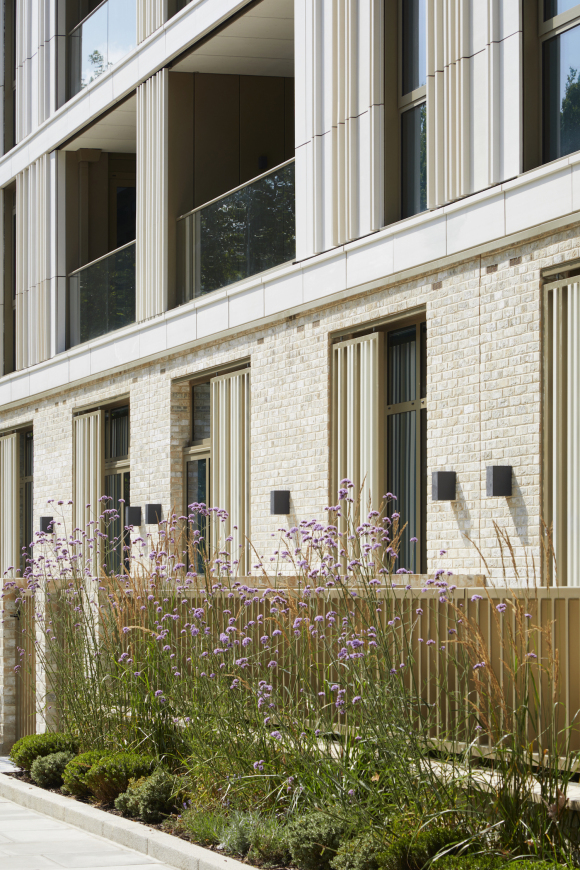
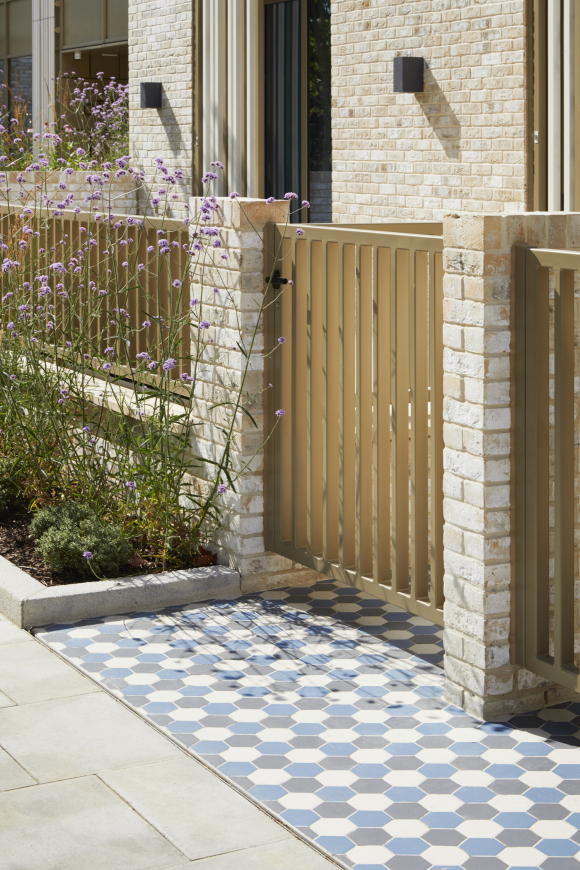


0 Comments