本文由 MC A 建筑事务所 授权mooool发表,欢迎转发,禁止以mooool编辑版本转载。
Thanks Mario Cucinella Architects for authorizing the publication of the project on mooool. Text description provided by Mario Cucinella Architects.
MC A:2012年,艾米利亚-罗马涅大区和 Padana河谷地区的地震,使得瓜斯塔拉地区的幼儿园遭到严重破坏,因此政府决定重建来满足当地居民的需求。
新建的幼儿园从形态、空间组织到感官认知系统都站在使用者需求角度,运用创造性的同理心,建立与气候、地域和环境的和谐关系。并多方面考虑与孩子成长相关的因素,旨在从玩耍中培养儿童的想象力和创造力同时,尊重自然,尊重生态的可持续性。
项目荣获多个奖项,产生了很强的社会影响,获得2017年The Plan Award 教育类别设计奖2017年意大利木制建筑教育类建筑奖2015年意大利Sterminata Bellezza奖。
MC A: The earthquakes in Emilia-Romagna and the Lower Po Valley in 2012 caused severe damage to the kindergartens in the Guastara area, so the government decided to rebuild to meet the needs of local residents.
The new school stands from the perspective of user needs from the form, spatial organization and sensory cognitive system, with creative empathy establishes a harmonious relationship with the climate, region and environment, considers factors related to the growth of children in many ways. It aims to cultivate children’s imagination and creativity from play while respecting nature and ecological sustainability.
The project won multiple awards and had a strong social impact. It won the 2017 The Plan Award design award in the educational category. The 2017 Italian wooden architecture education award. The 2015 Italian Sterminata Bellezza award.
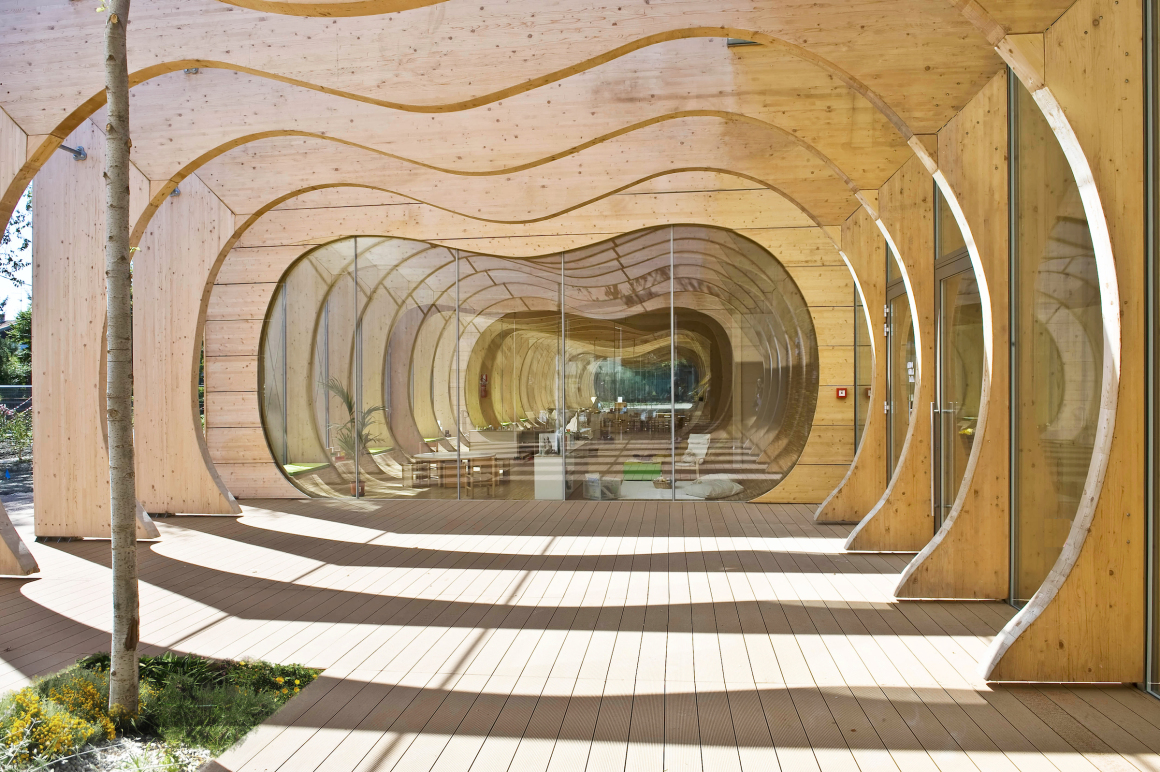
▼项目视频 Video
设计理念 Design Concept
瓜斯塔拉幼儿园充分体现Cucinella “创造性的同理心”的建筑理念,设计遵循当地气候环境特征和居民的真正需求,回应震后社会发展的需要。满怀同理心,扎根于本质关系关注人、环境和社会的真正诉求创造一个以用户为中心,新的生态友好环境。这是一个依据儿童教育愿景而设计的空间,处处都体现了设计师的同理心和创意,一切都旨在启发孩子们的行动、思想、和情感。
建筑再次借鉴了植物世界的“分散和集体智慧”,其中环境的变化(在这里对应空间的衔接)成为交流的工具,也就是孩子们互动和学习的工具。这也是一种低技派建筑,运用当地天然材料成为新的循环经济的一部分,它是跨越建筑学、教育学、心理学和人类学等多学科对话的产物。
The Nursery School in Guastalla perfectly represents one of the fundamental themes of Cucinella’s vision: the spirit of creative empathy. The design follows the local climate, environmental characteristics and the real needs of residents, responding to the needs of post-earthquake social development. The project is full of empathy, rooted in the essential relationship and paying attention to the real demands of people, environment and society to create a new eco-friendly environment centered on users. From a pedagogical standpoint, the school is a “conceived space” in which nothing is left to chance; everything about the interior and exterior articulation is designed to encourage actions, thoughts, interpretations and feelings.
As with other projects, the building takes its cues from the widespread and collective intelligence of the plant world. Changes in the environment − in this case changes in spatial articulation − become tools used by the children to communicate, that is to interact and learn. This is also a low-tech architecture, using local natural materials to become part of a new circular economy, it is the product of cross-disciplinary dialogue across architecture, education, psychology and anthropology.
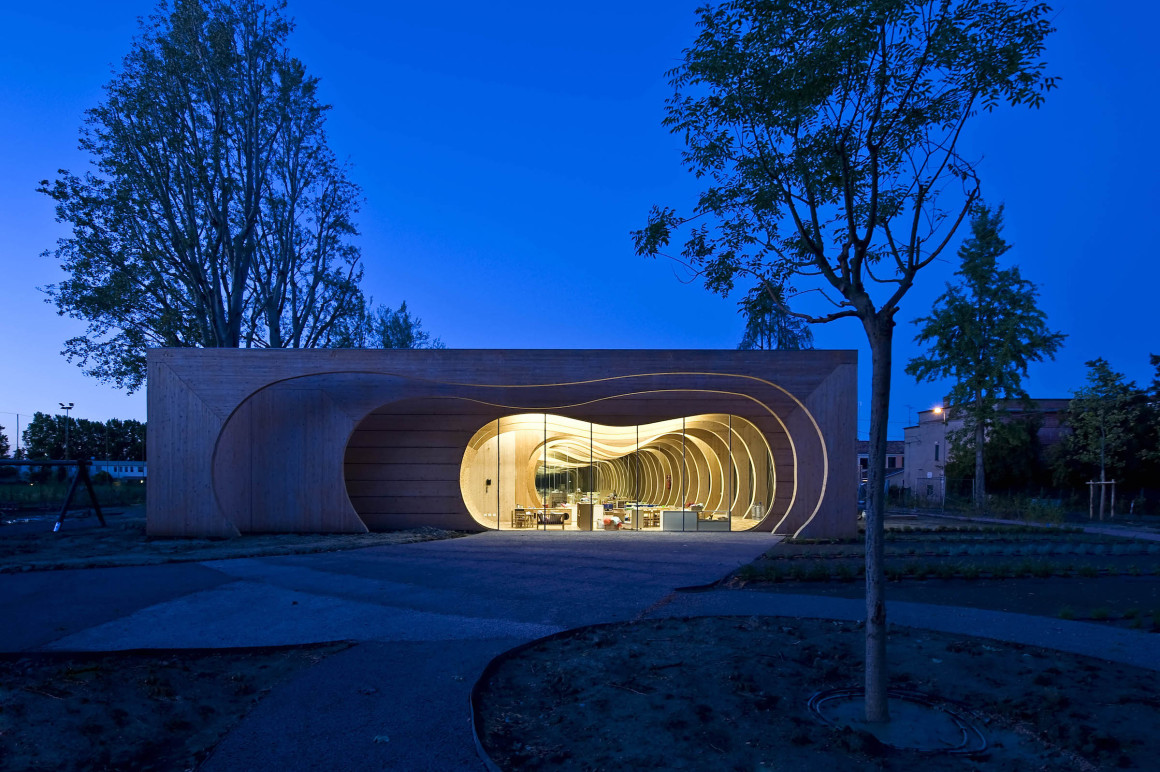
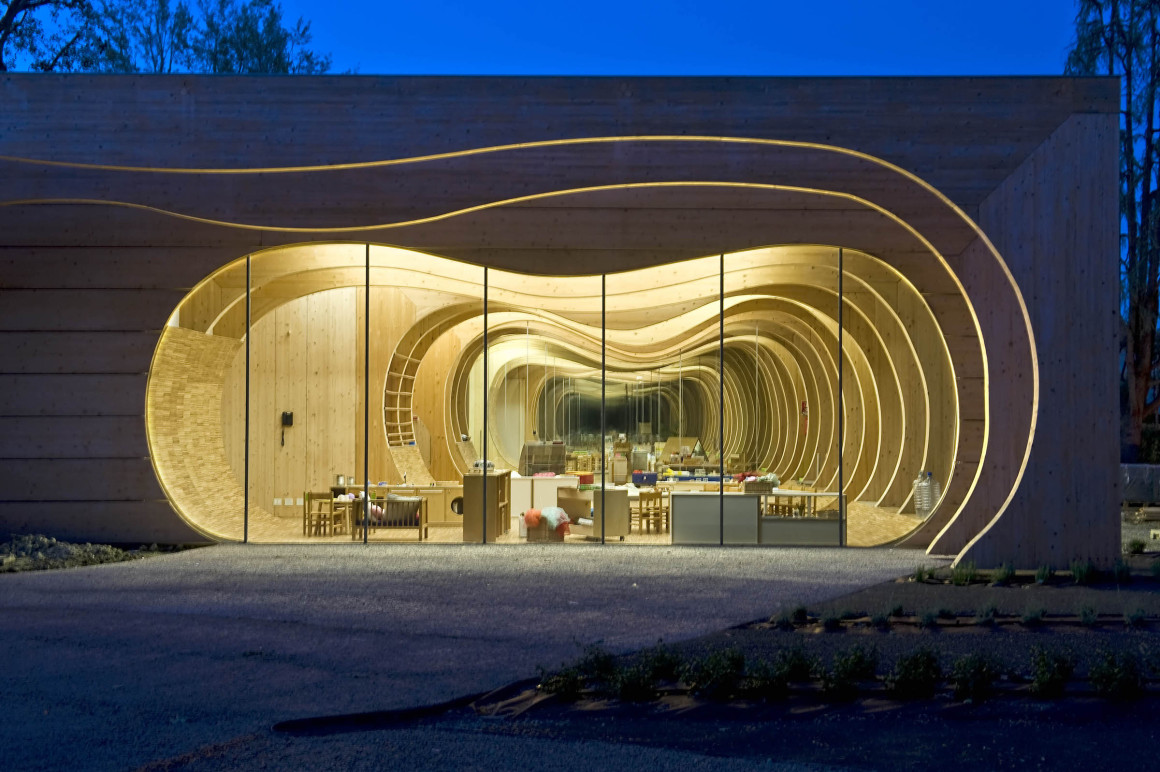
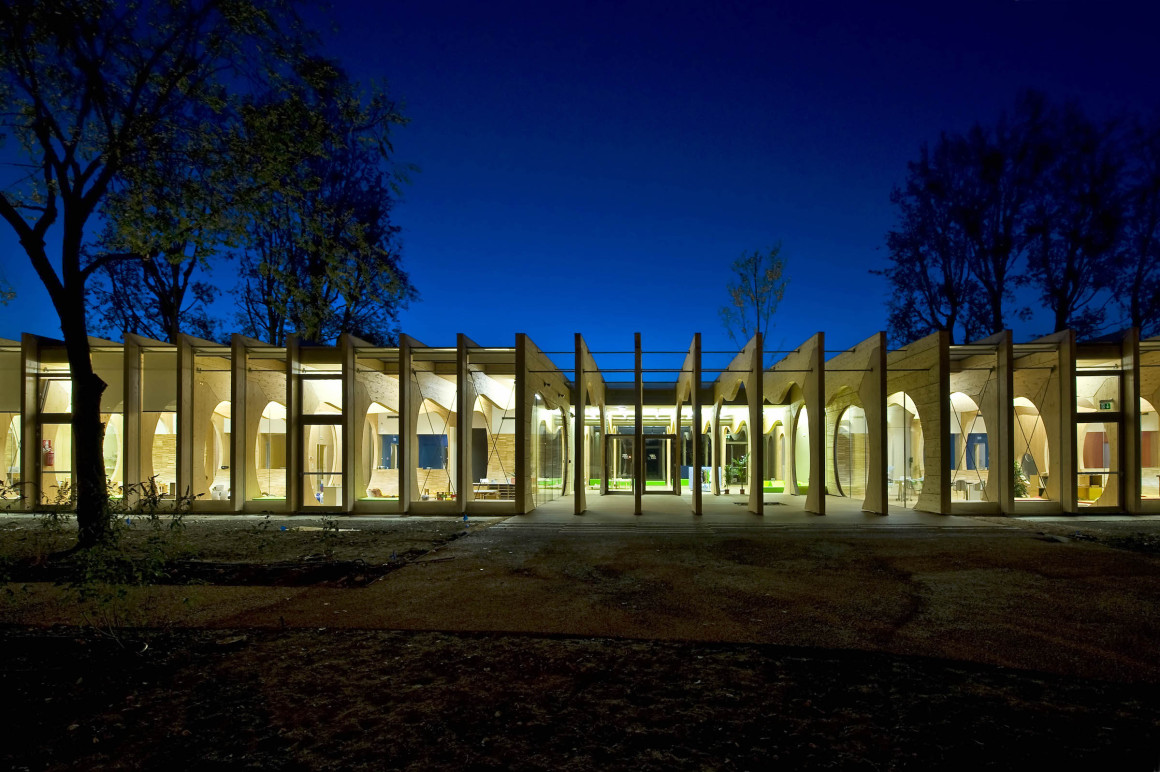
规划构想 Planning Ideas
校园建筑对于孩子们在学校的经历非常重要,因为他们是按季节认识而生活的,但对气候和季节一无所知。他们看到事情的发生,却不知道缘由因此。校园建筑也是一种教育形式,不仅是老师,建筑本身也会传达给学生一些信息。
规划考虑到场地所在平原植被丰富的现状,结合孩子们对于世界认知的需求,构建整个总平面形态像鸟,形成趣味动物性隐喻,并与树木、灌木丛、花卉、建筑一起成为游戏玩耍、环境认知、教育教学综合性,玩学一体的乐园。
规划将建筑与景观相结合,颜色和形态呈现季相变化的花园使孩子们通过观察户外环境和植物的变化,辨识夏季和冬季。
Campus architecture is very important for the children ’s experience in school, because they live according to the seasons and know nothing about the climate and the seasons. They saw what happened, but did not know the reason. Campus architecture is also a form of education, not only a teacher, but the architecture itself also conveys some information to students.
The planning takes into account the current situation of the rich vegetation in the plain where the site is located, combined with the children’s needs for the world’s cognition, constructing the entire general plan like a bird, forming a fun animal metaphor, and becoming a paradise of environmental cognition, comprehensive education, teaching and learning with trees, bushes, flowers, buildings.
The plan combines architecture and landscape, it becomes a garden with seasonal changes in color and shape allows children to identify summer and winter by observing changes in the outdoor environment and plants.
▼项目规划效果图 Renderings
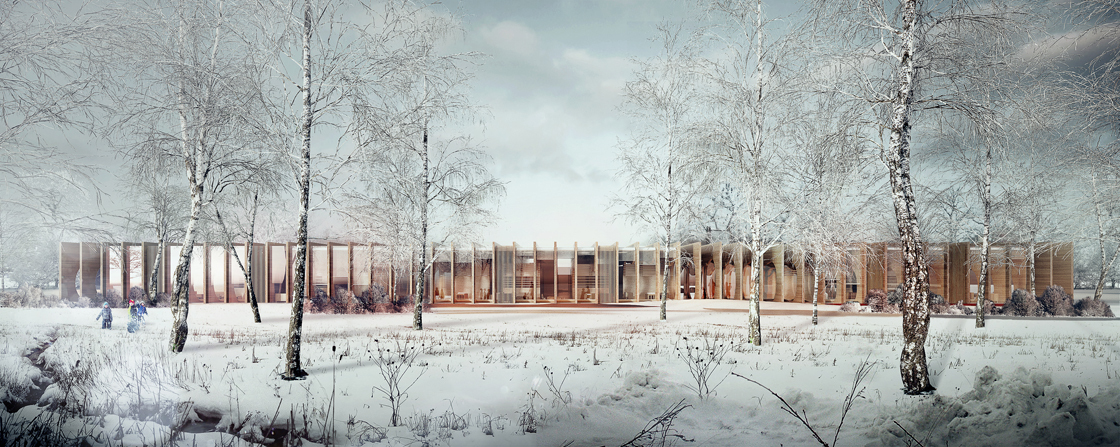
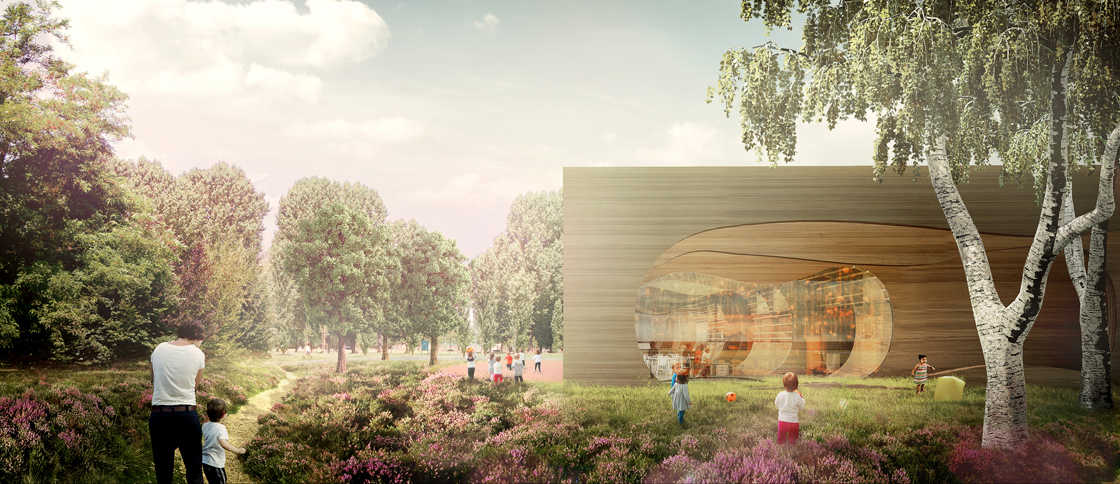
▼项目模型图 Model
形态灵感 Morphological Inspiration
由于长时间处于建筑的室内,视野内的常规方形空间即是他们所认知的全部环境。因此,孩子们需要体验不一样的形状,将整个空间设计得像鲸鱼的腹部。这是一个孩子们可以有想象的空间概念,来源于一本著名的小说《木偶奇遇记》。木偶主人公叫匹诺曹,他被鲸鱼吃掉了,在鲸鱼黑暗的腹中生活了两年。当匹诺曹在黑暗的肚腹里看到一点微弱的光时,他在这个空间里奔跑搜索了几个小时,他找到了发光的蜡烛,还有他父亲写给他的信,也在烛光中它看到了鲸鱼的结构,这就像是一个保护孩子的母亲。所以,这就是这座建筑的隐喻:内部空间的弯曲性和材料的温暖性,在情感上唤起对母体子宫的印象,给孩子带来安全感。
尽管建筑无法移动,但孩子们可以在回忆中旅行。这些身高通常不足1.5米的孩子们将看到与成人视野完全不同的空间尺度。在这里,孩子们可以迈出探索空间的第一步,然后返回到安全的巢穴中。因此,孩子们会发现自己处于一个既复杂又极为熟悉的空间,在那里,他们可以提升自己的技能,发展自己的个性。当孩子们的情感被打动的时候,建筑会给他们的记忆留下最美好的体验。
Since they have been in the interior for a long time, the regular square space in the field of view is all the environment they recognize. Therefore, children need to experience different shapes, the entire space is designed to like the belly of a whale. This is a spatial concept that children can imagine, derived from a famous novel “Pinocchio”. The hero of the puppet is Pinocchio. He was eaten by the whale and lived in the dark belly of the whale for two years. When Pinocchio saw a faint light in the dark belly, he ran in this space and searched for several hours. He found the glowing candle, and the letter written by his father to him. Also in the candlelight, it sees the structure of the whale, which is like a mother protecting the child. Therefore, this is the metaphor of this building: the curvature of the internal space and the warmth of the material emotionally evoke the impression of the mother’s womb and bring a sense of security to the child.
Although the building cannot be moved, children can travel in memory. These children, who are usually less than 1.5 meters tall, will see a spatial scale that is completely different from that of an adult. Here, children can take the first step in exploring the space and then return to a safe lair. Therefore, children will find themselves in a complex and extremely familiar space where they can upgrade their skills and develop their own personality. When the children’s emotions are impressed, the architecture will leave their memories with the best experience.
▼建筑概念设计灵感来源 Concept Inspiration
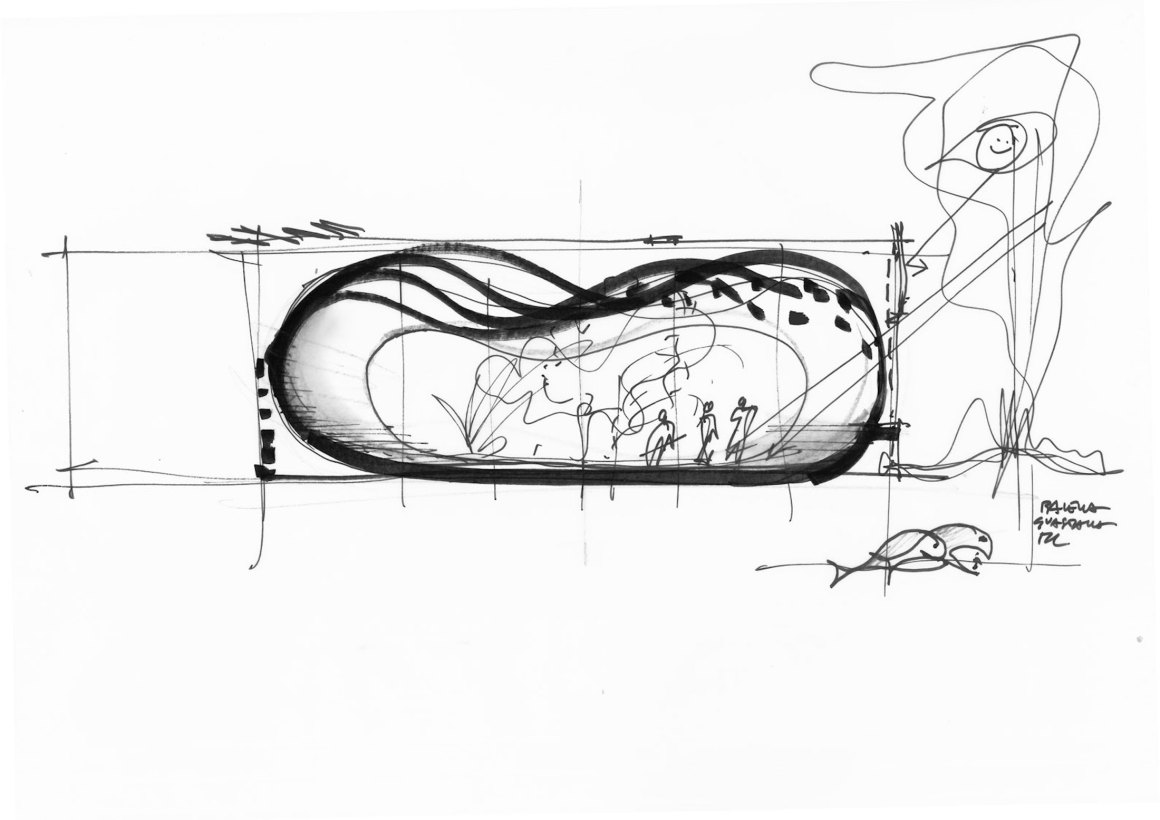
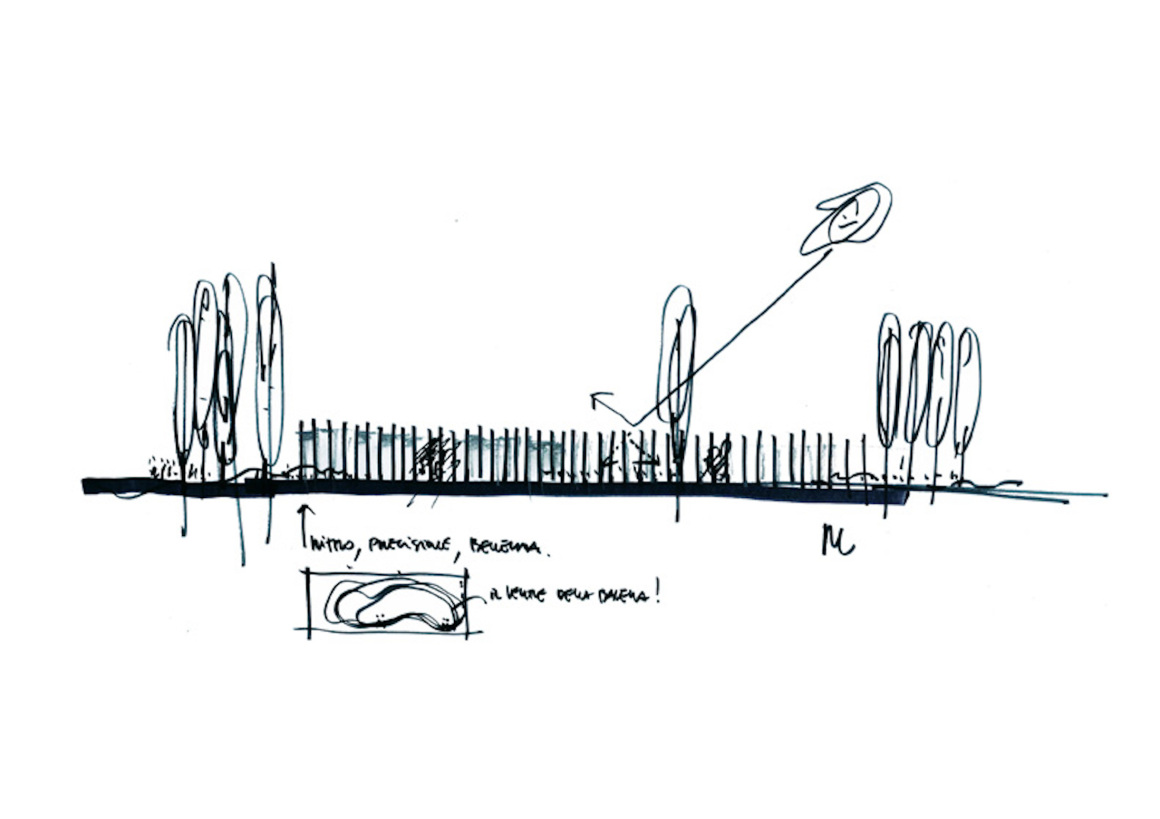
▼建筑实景图 The Real Scene

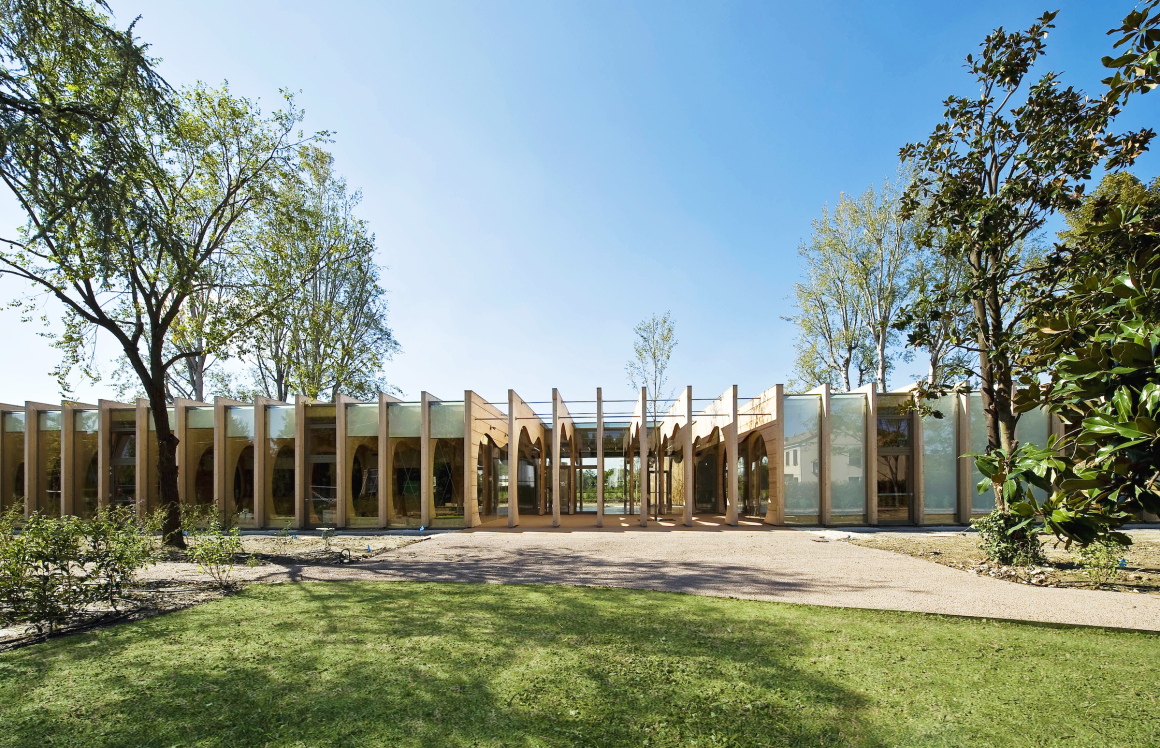
空间组织 Space Organization
设计特别注重为儿童建立一种,与外部、自然变化和谐相处的关系。当孩子们在里面的时候,看整个建筑就像一个走廊,一个由许多不同房间构成的大房间。建筑的所有部分都与花园相连,连续空间的设计不是简单地为了贯穿空间,而是旨在通过游乐区和教室,激发孩子的好奇心和愉悦感。孩子们可以在这些空间里停留,透过玻璃向外看。设计中将自然光线以及内外部空间一体化,建筑内部朝向各个方向的大面积玻璃幕墙,使内外部建筑边界为空,带来了极大的轻盈感。建筑物与外部环境完美融合,可以欣赏周围森林的壮丽全景。不间断的内部空间,没有一处区域具有阻隔和限制的作用,鼓励孩子们充满好奇心地使用与分享空间。
The design pays special attention to establishing a kind of relationship between children and the harmonious relationship with natural changes. When the children are inside, the whole building looks like a corridor, a large room made up of many different rooms. All parts of the building are connected to the garden. The design of the continuous space is not simply to penetrate the space, but to inspire children’s curiosity and pleasure through the play area and classroom. Children can stay in these spaces and look out through the glass. The design integrates natural light and spaces, also the large-area glass curtain wall facing all directions inside the building makes no boundary between internal and external, bringing a great sense of lightness. The school is perfectly integrated with the external environment, and you can enjoy the magnificent panoramic view of the surrounding forest. Uninterrupted internal space, no area has the function of blocking and limiting, encouraging children to use and share space with curiosity.
▼内外边界为空的建筑设计-效果图 The architectural design with no boundary between internal and external – Rendering

▼建筑物与外部环境完美融合,整个建筑就像一个走廊 The school is perfectly integrated with the external environment
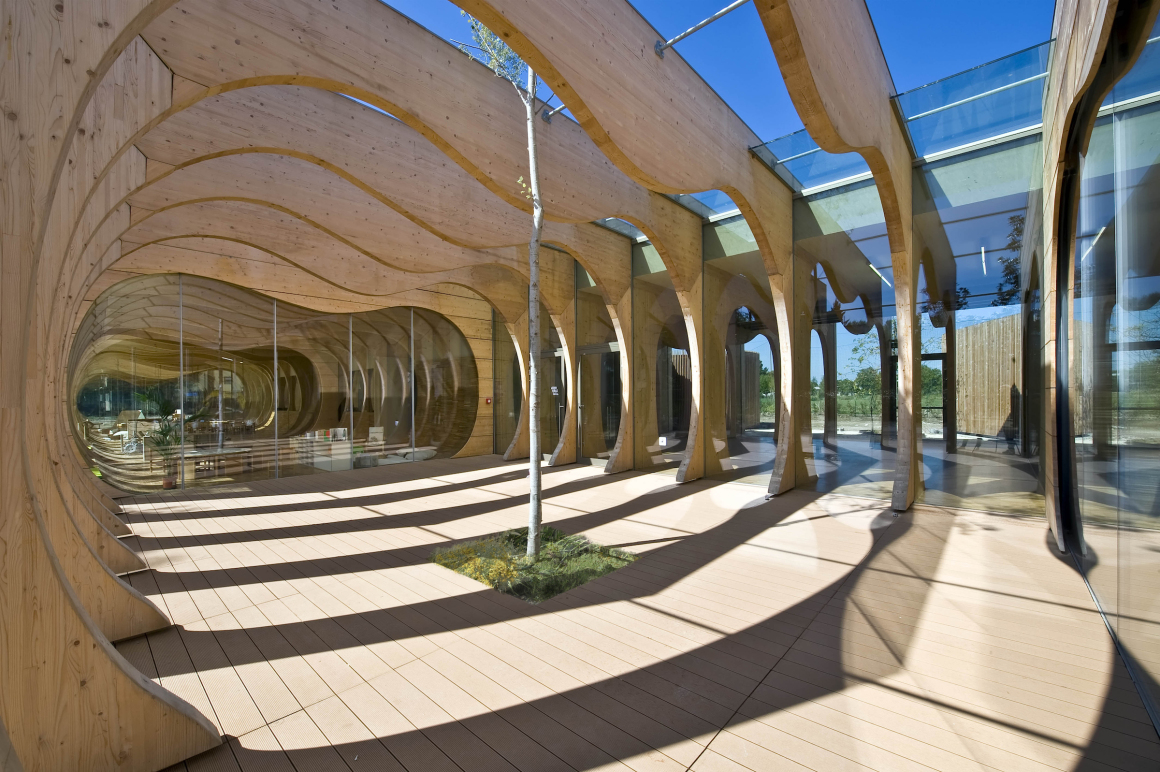
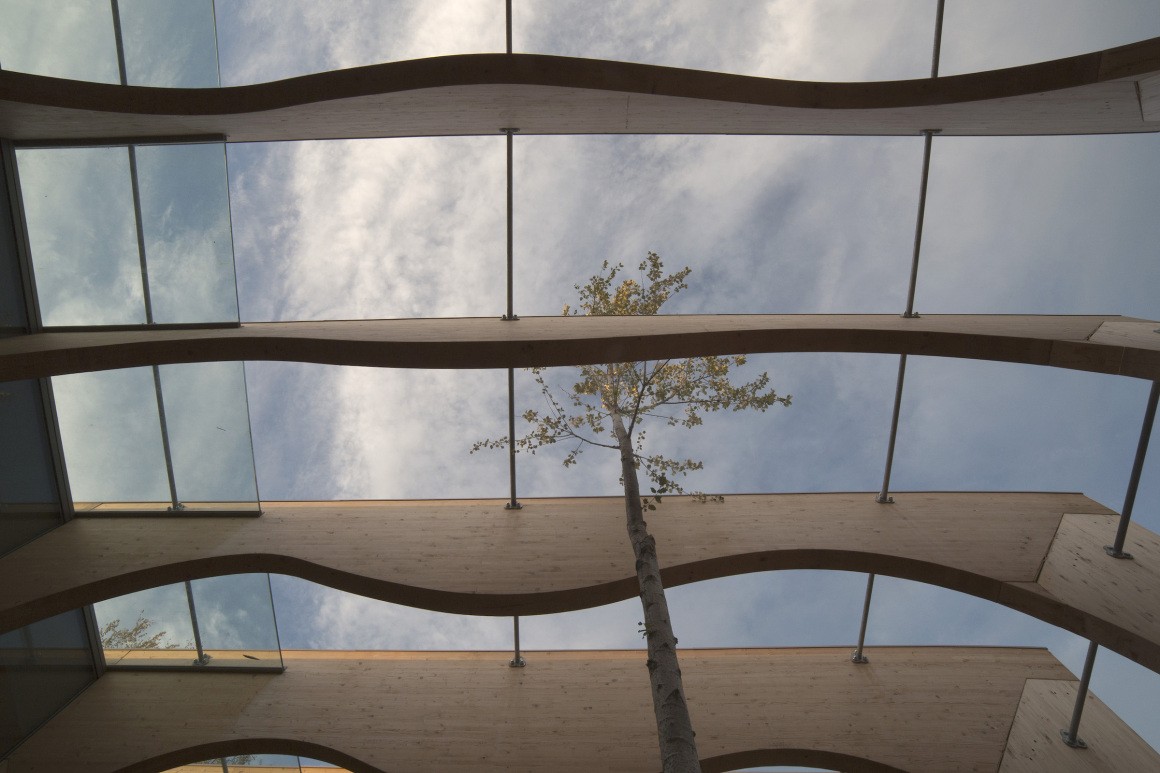
室内陈设 Interior Design
幼儿园的室内设计皆从满足孩子们的需求出发,儿童尺度的家具、桌子、椅子、充满童趣的玩具、游戏,真实再现了为孩子打造的家庭环境,使其能完全自由地活动和使用物品。室内的陈设忠实遵循着蒙特梭利学说的原则,
“ 为了帮助孩子,我们必须为他提供一个允许他自由成长的环境 ”
——意大利幼儿教育学家玛丽亚·蒙特梭利
The interior design of the school is based on meeting the needs of children. Children’s scale furniture, tables, chairs, toys and games truly reproduce the home environment created for children, allowing them to move and use items completely freely. The furnishings in the room faithfully follow the principles of Montessori theory,
“In order to help the child, we must provide him with an environment that allows him to grow freely”
——Maria Montessori, Italian childhood educator
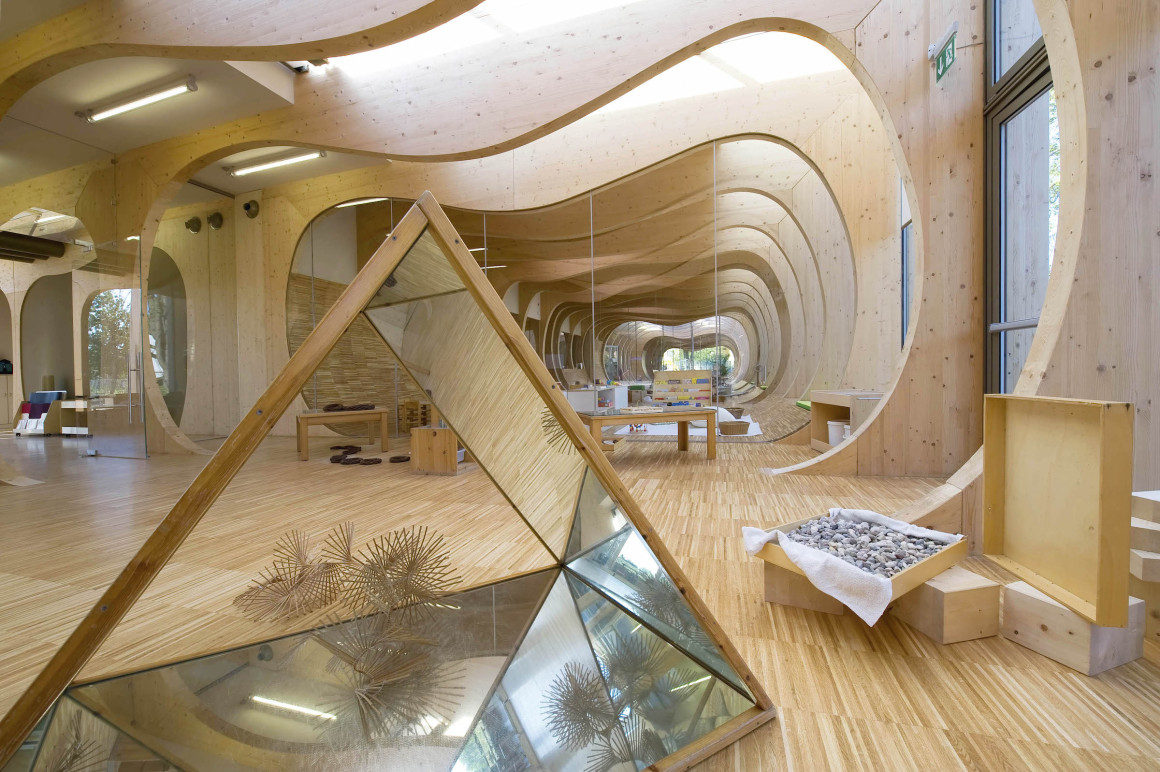
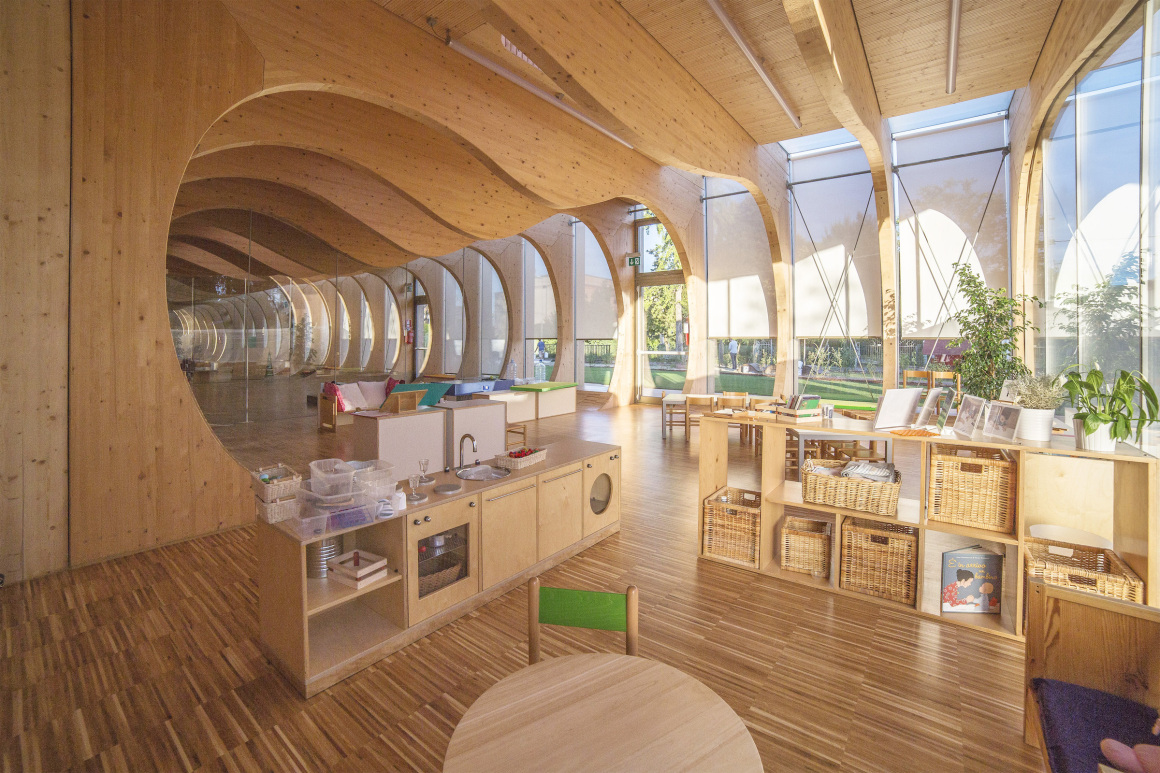

建筑结构 Building Structure
幼儿园以钢筋混凝土为基础,由50层层压杉木制成的框架组成内部支撑结构,确保100%的地震安全性和100%的环境安全性。同时这些垂直排布的木质元素,为整个建筑物赋予了生机,制造了轻盈感,避免了学校典型的紧凑结构,在形式上与 Padano 地区白杨林景观构成了紧密的联系。
The school is based on reinforced concrete and consists of a frame made of 50-layer laminated fir to form an internal support structure, ensuring 100% earthquake and environmental safety. At the same time, these vertically timber structural elements give life to the entire building, creating a close dialogue with the orderly rows of poplar groves that are a typical feature of the Po Valley landscape.
▼木结构分析图 Wood structure analysis diagram
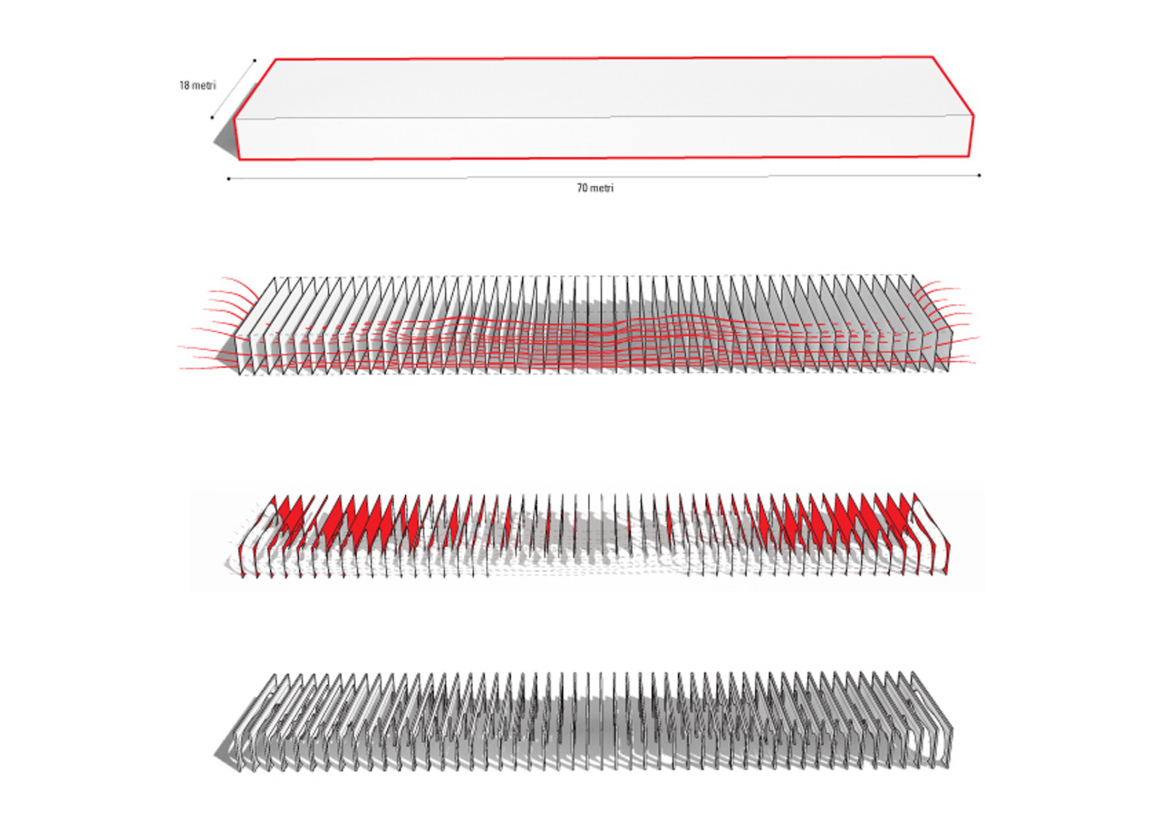
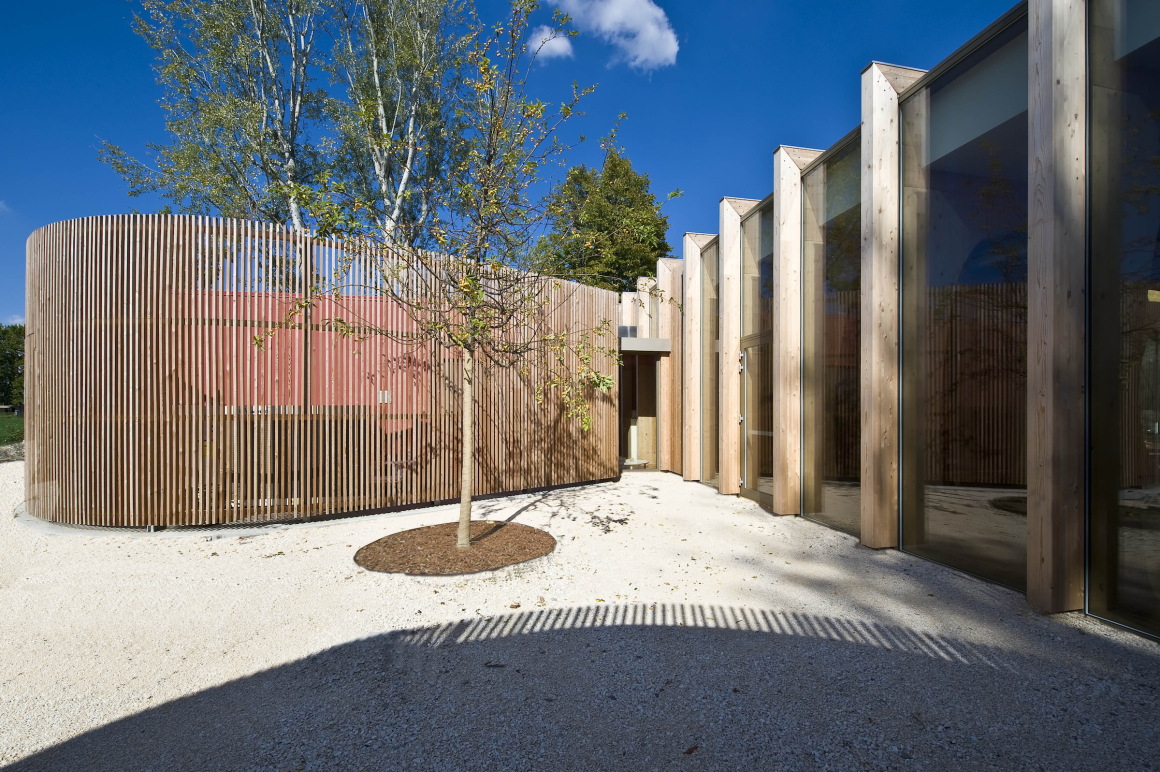
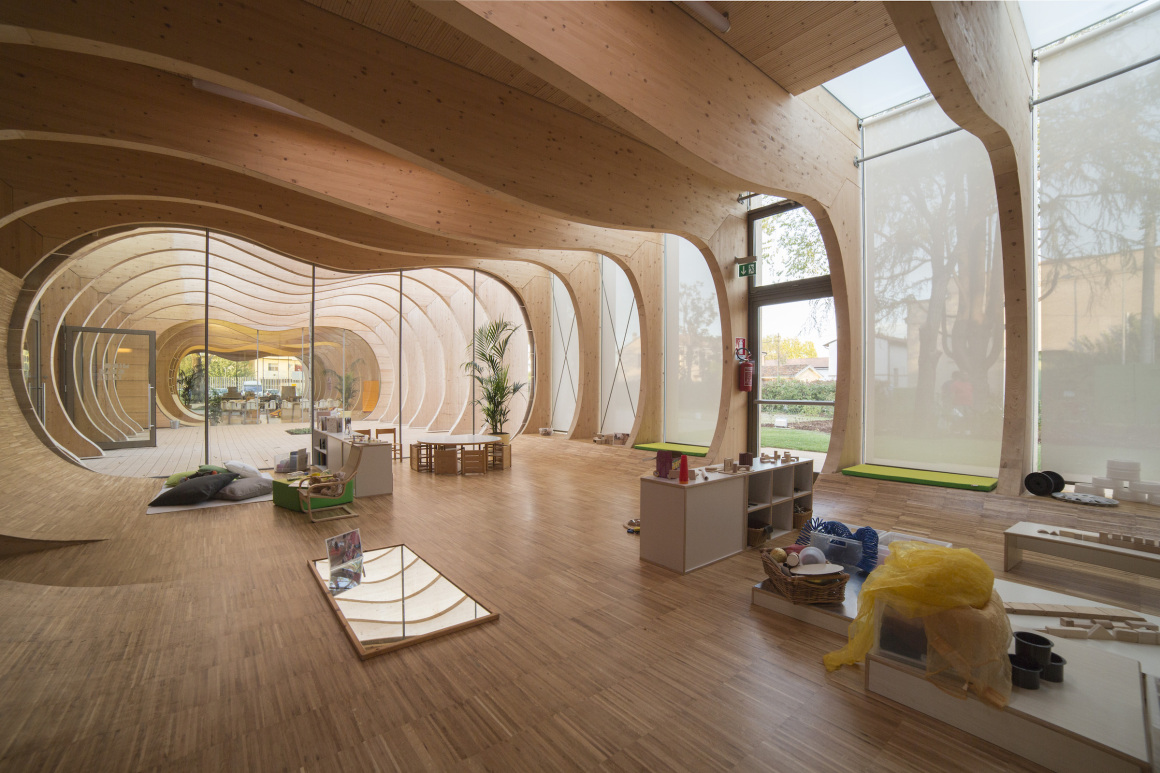
建筑材料 Building Materials
考虑该地区先前遭受地震,生态环境脆弱,采用对周围环境影响较小,又具有抗震效果的天然材料——木材。考虑到这个年龄段的孩子们喜欢触摸和舔,想用舌头去了解材料。因此建筑材料必须确保一切都是安全的:包括木材的油漆和颜色。木材又具有高绝缘性,可持续性和建设快速性,在保持建筑隔热方面既安全又理想。
建筑设有大面积的玻璃窗,简洁的同时允许封闭区域教室与外界进行交流互动。
Consider that the area was previously hit by an earthquake and the ecological environment is fragile. A natural material that has little impact on the surrounding environment and has an earthquake resistance effect is used. Considering that children in this age group like to touch and lick, they want to use tongue to understand the material. Therefore, building materials must ensure that everything is safe: including the paint and color of the wood. Wood has high insulation, sustainability and rapid construction, which is both safe and ideal in maintaining building insulation.
The school is equipped with a large area of glass windows, which is simple and allows the classrooms in the enclosed area to communicate with the outside world.
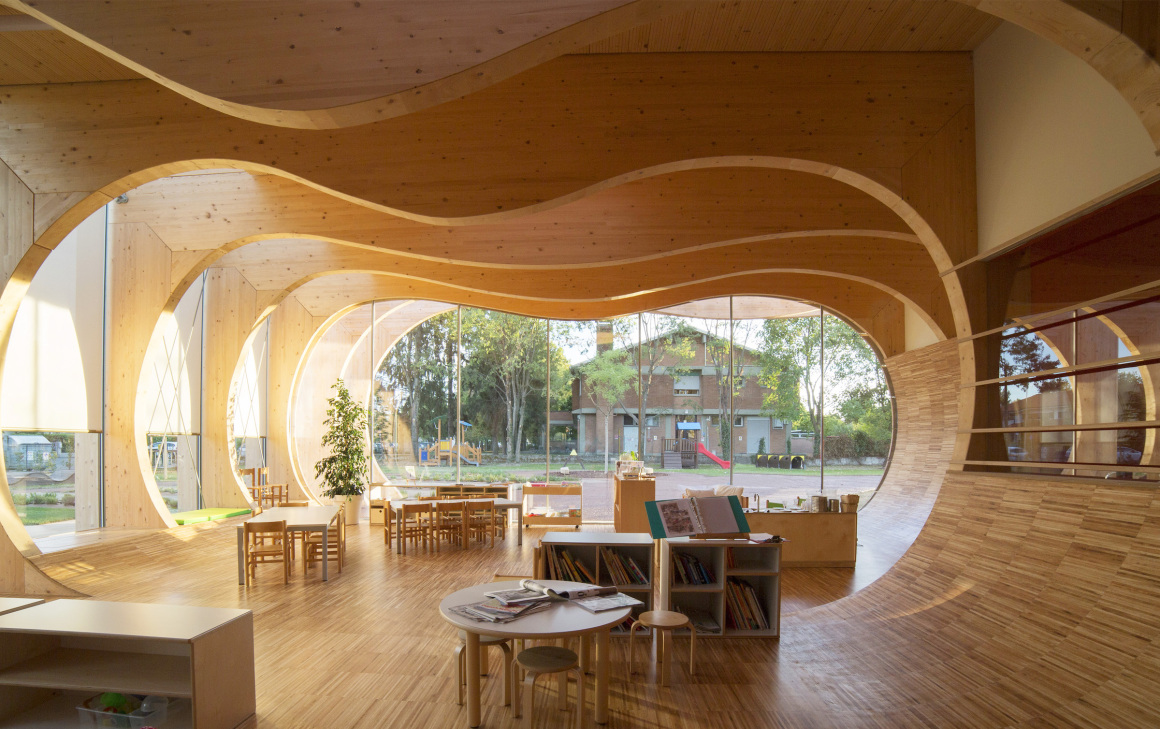
景观设计 Landscape Design
幼儿园的景观设计旨在为儿童提供运动、感觉和社交活动的场所。景观主要分为两个部分“感官之旅”和“冬季花园”。
“感官之旅”是一系列小型主题花园,从主入口开始按照顺序依次经过“蝴蝶花园”(视觉)、“声音花园”(听觉),然后“香气花园”(嗅觉)、“贪吃角”(味觉)最后到达“大拇指汤姆之路”(触觉)。
“冬季花园”是这座幼儿园的神奇之地,即使冬季,孩子们也可以在植物间玩耍和活动。该空间由儿童座椅和大型靠垫组成温室之外的区域,同样具有鼓励探索的效果。室外的竹园与其他花园的高度保持一致。
The landscape design of the school aims to provide a place for children to exercise, feel and socialize. The layout is conceived based on two main elements, “sensory path” and “winter garden”.
The sensory path is characterized by a series of small thematic gardens. From the main entrance, they consist of the “Butterfly Garden” (vision), the “Sound Garden” (hearing), the “Perfume Garden” (smell), the “Good Food Garden” (taste), and lastly, accessed from the school’s interior, the “Thumbelina Trail” (touch).
The winter garden is an enchanted environment with child-sized seating and large cushions in which the children can play or participate in activities while surrounded by plants even during cold weather. The magical effect of the space, with its invitation to explore, continues as it transitions into a bamboo garden on the same level as the other gardens.
▼景观概念设计草图 Landscape design sketch plan
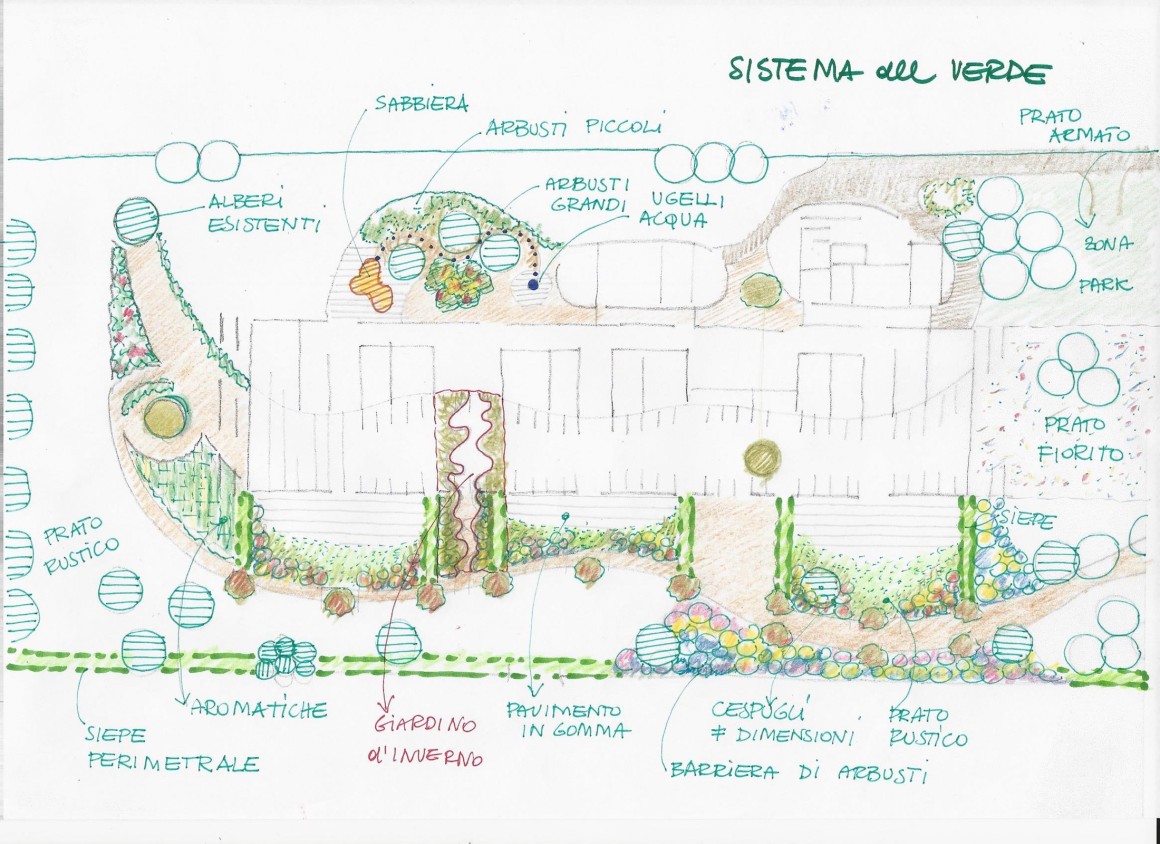
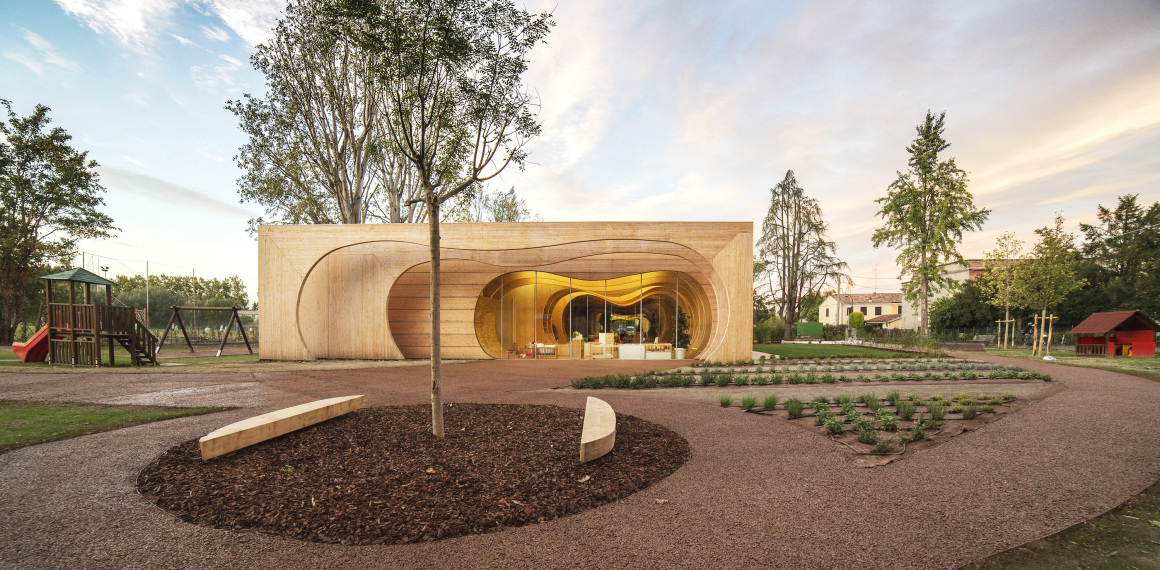
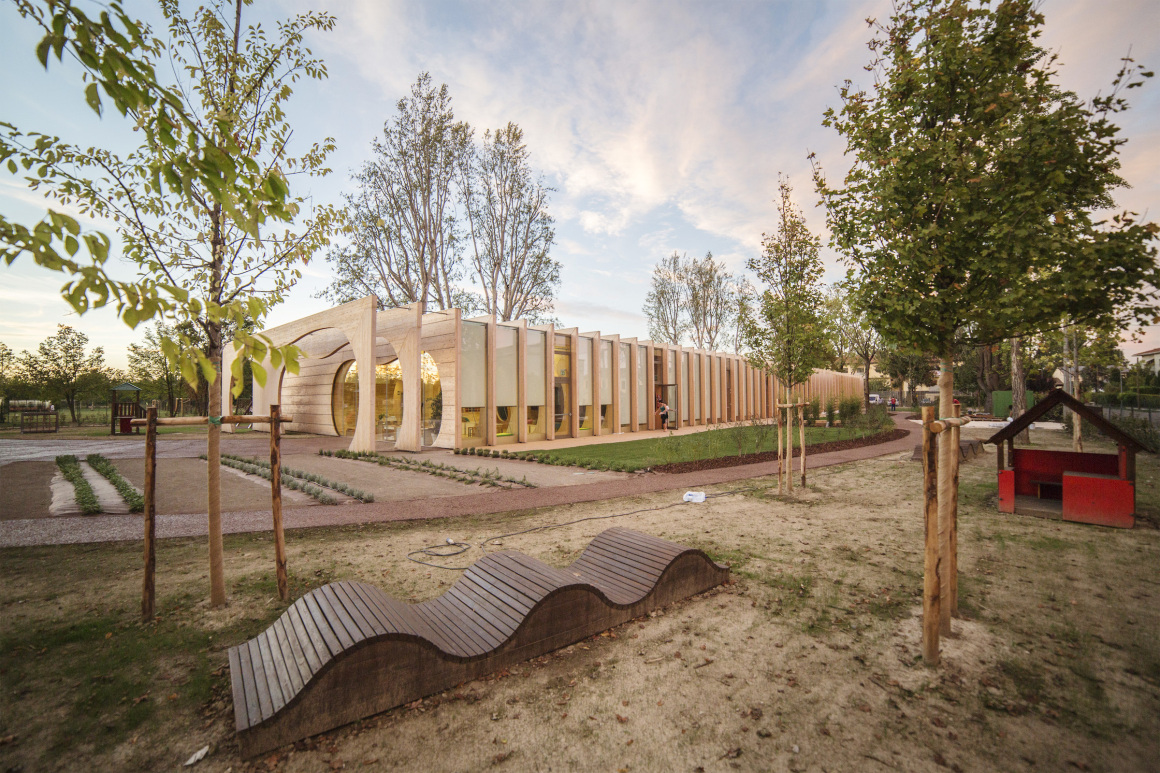
环境策略 Environmental Strategy
建筑采用高隔热性能透明玻璃的优化配置,可以提供更好的自然采光。建立雨水收集系统用于生活污水,洗衣房和相关的绿地灌溉需求,可节约建筑57%的用水量。 屋顶嵌入式光伏发电板,充分利用太阳能,能够满足40%的供暖需求和生活热水。整个被动设计系统,保证了只需最低能耗就可以满足学校能源需求,获得了建筑A级能源认证。
The optimized configuration of transparent glass with high thermal insulation performance can provide better natural lighting. Establish a rainwater collection system for domestic sewage, laundry room and related green space irrigation needs, which can save 57% of the building’s water consumption.
The embedded photovoltaic power generation panels on the roof make full use of solar energy and can meet 40% of the heating demand and domestic hot water. The entire passive design system ensures that only the minimum energy consumption can meet the school’s energy needs, and it has obtained the building A-level energy certification.
▼太阳能分析图 Solar energy analysis diagram

▼节能分析图 The energy conservation diagram
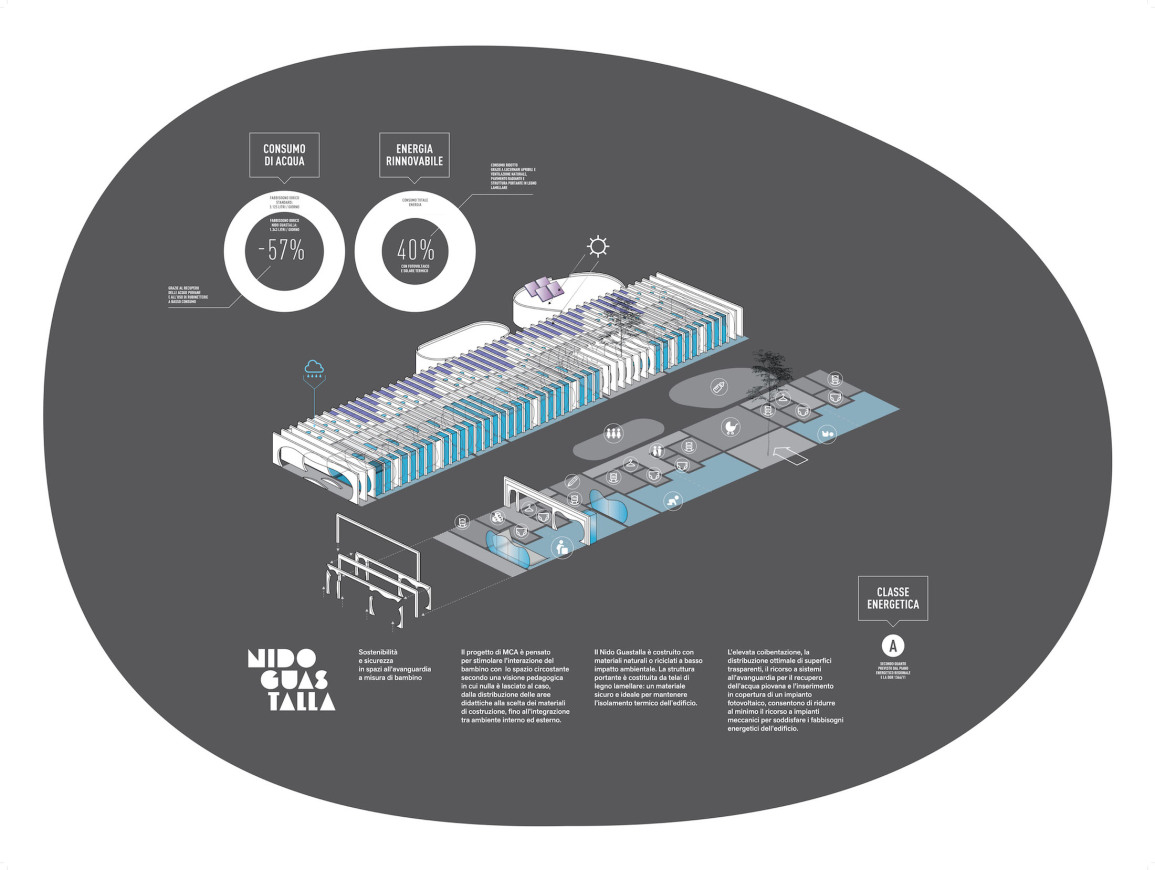
▼能源利用概念草图 Conceptual sketches of Energy Utilization
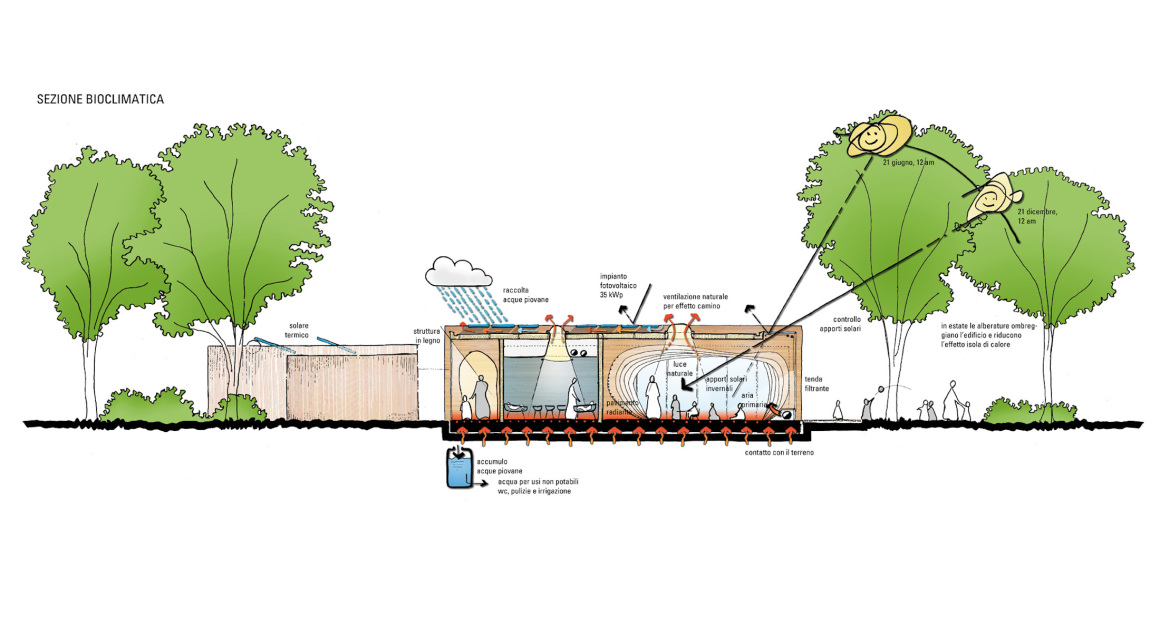
梦想乐园 Dream Paradise
瓜斯塔拉幼儿园的建筑元素如室内形状、陈设、空间组织、材料选择与光线、色彩、声音、触觉产生关联的感官认知系统,都根据孩子成长所需的教育而设计,结合低能耗的被动设计,友好的环境策略,运用创造性同理心的生态可持续设计的生动案例。
The architectural elements of Guastara Kindergarten, such as interior shapes, furnishings, spatial organization, material selection, and sensory cognition systems that are related to light, color, sound, and touch, are designed according to the education that children need to grow, combined with low energy consumption. The passive design and friendly environmental strategy make it becomes a vivid examples of ecological sustainable design with creative empathy.
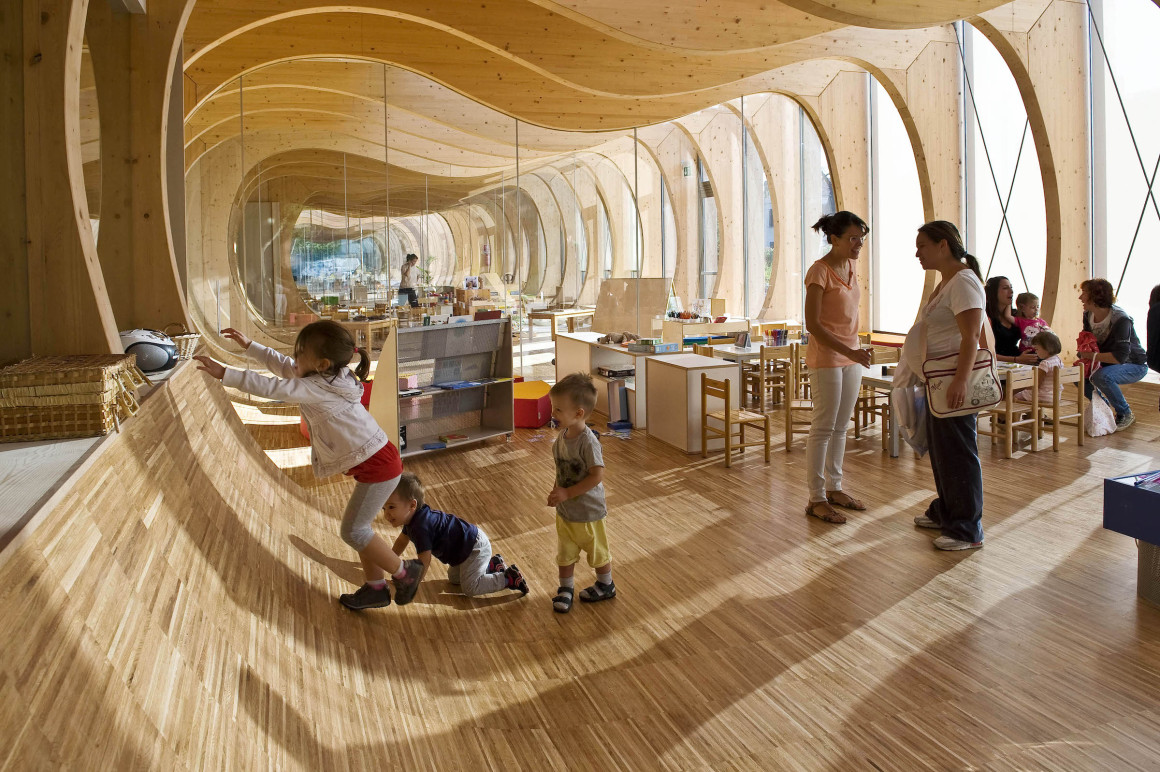
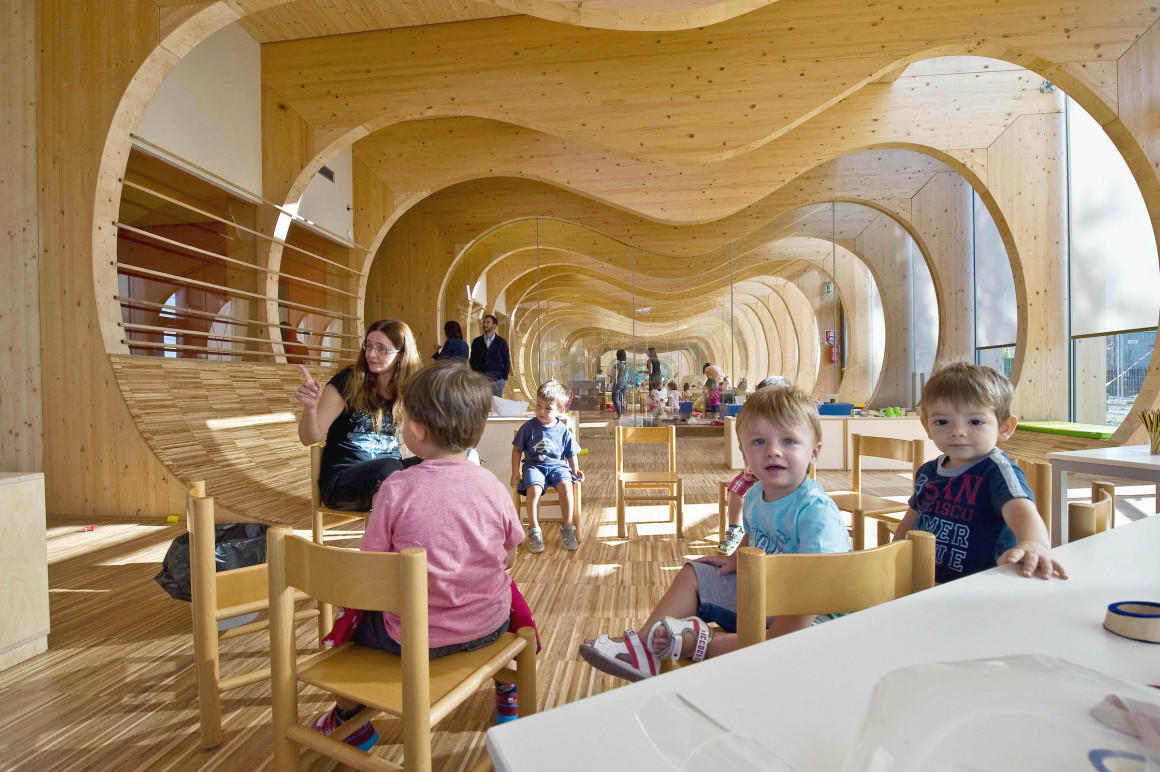
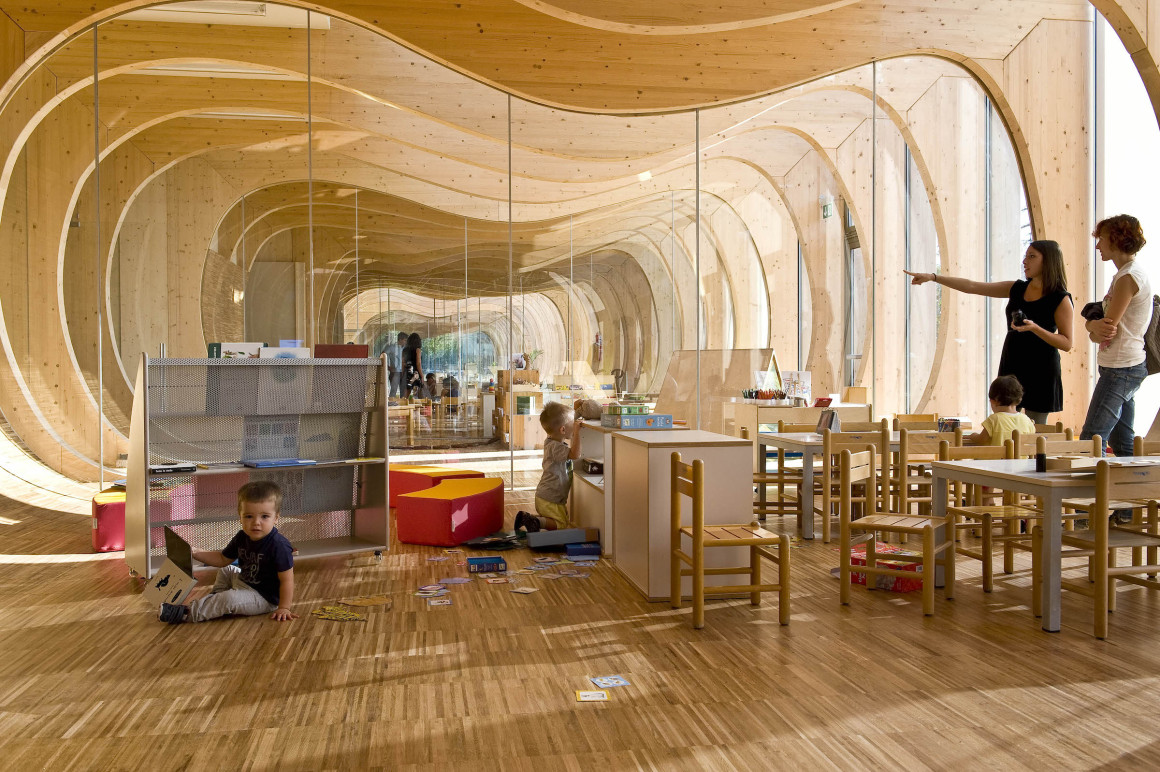
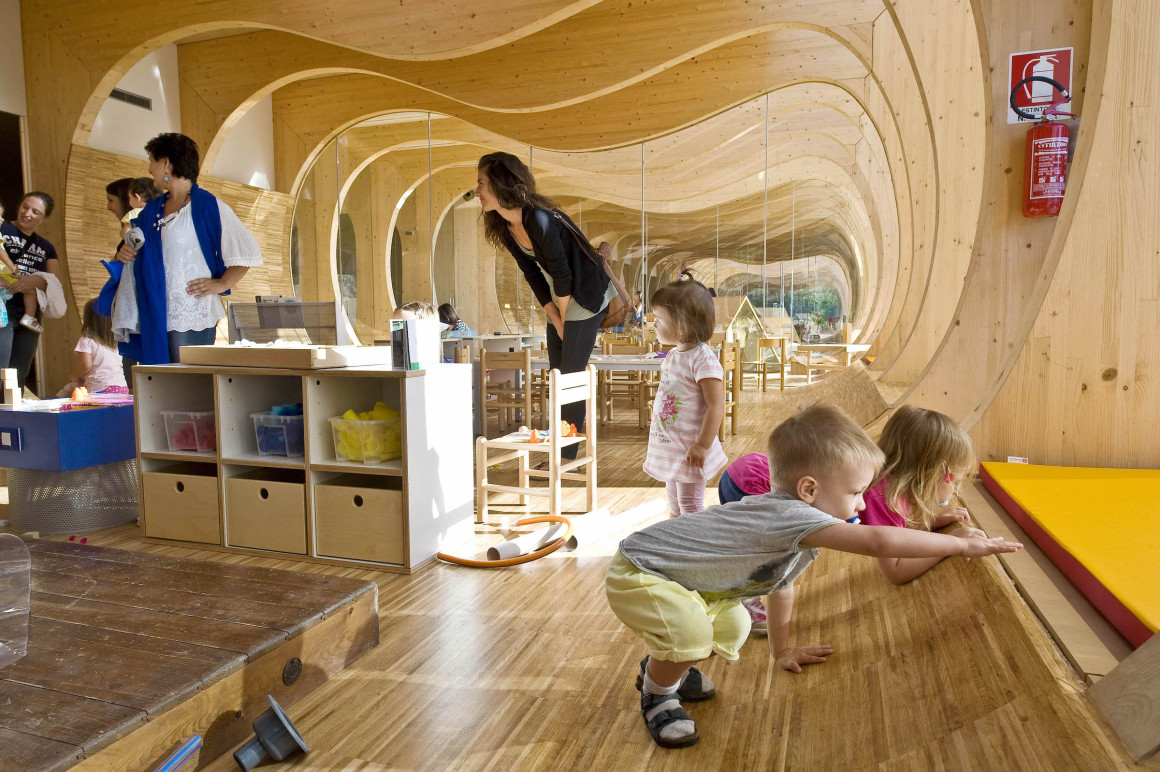
▼总平面图 Master Plan
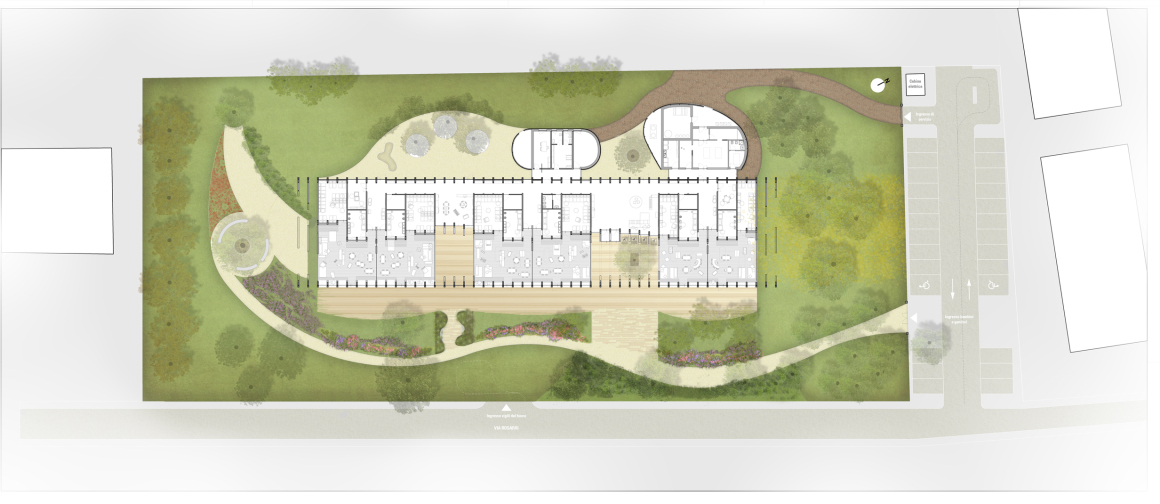
▼平面图 Plan
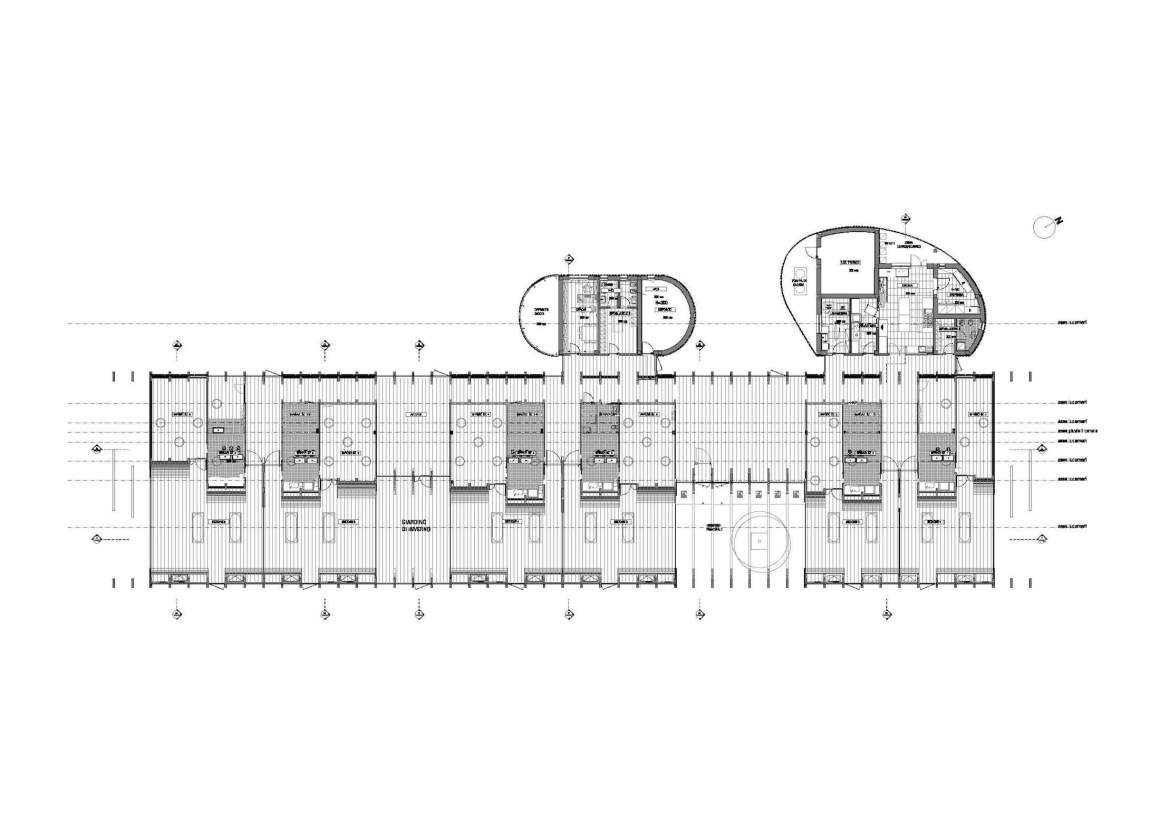
▼立面图 Elevation

▼剖面图 Sections
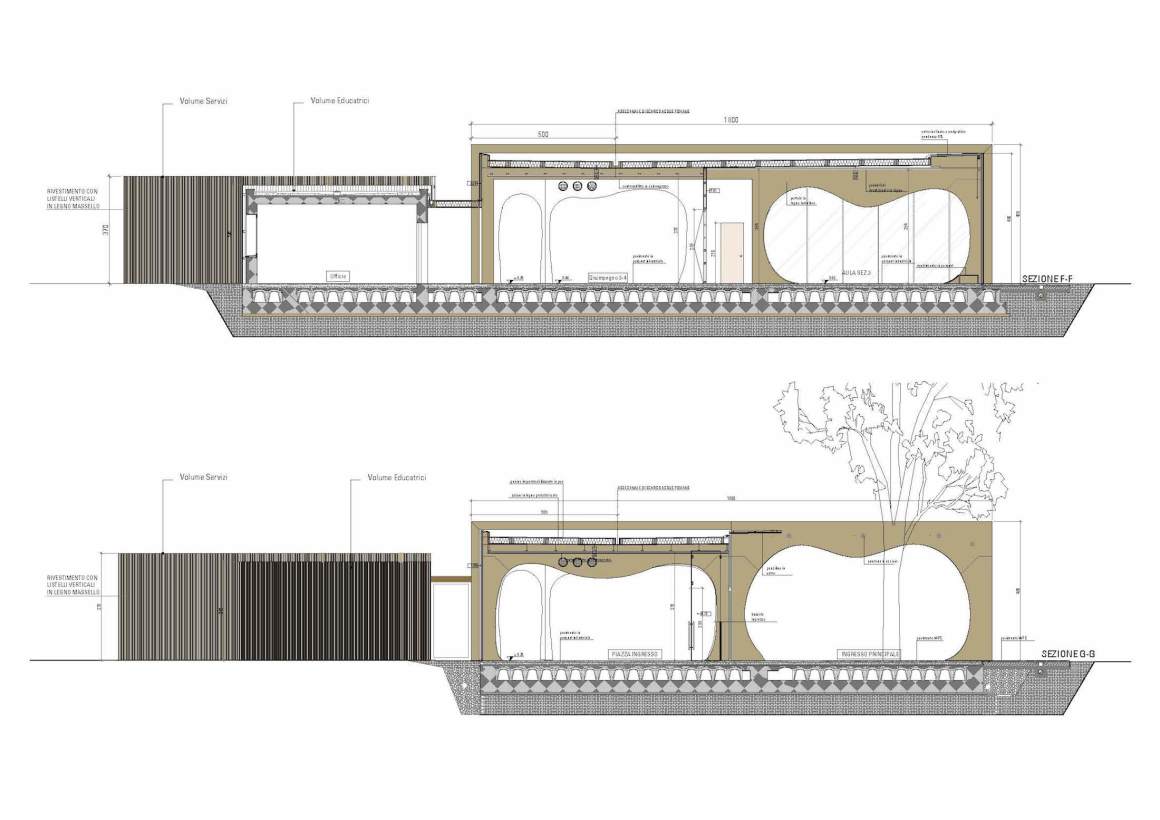
项目信息
位置:意大利,雷焦·艾米利亚
类型:招标
时间:2014年 – 2015年建成
项目方:瓜斯塔拉政府
MC A 团队:Mario Cucinella, Marco Sapienza, Ferruccio Palumbo; Alberto Casarotto, Alberto Bruno; Yuri Costantini
景观建筑:Greencure and Landscape, Marilena Baggio
渲染:Cristian Chierici – CC79
摄像:Moreno Maggi, Fausto Fronzosi
工程:Geoequipe Studio Tecnico Associato (结构), Area Engineering (建筑服务), Enrico Manzi (声学)
项目管理和艺术指导:MC A 建筑事务所, Marco Dell’Agli
建设公司:Scisciani e Frascarelli Impresa Edile
木结构:Rubner Holzbau
建筑系统设计:Saitec Company
门窗:Promo
Project Credit
Location: Reggio Emilia, Italy
Type: Public tender, winning project
Year: 2014 – 2015 built
Client: Comune di Guastalla
Project: Mario Cucinella Architects
Team: Mario Cucinella, Marco dell’Agli, Alberto Casarotto, Irene Sapienza, Ferruccio Palumbo; Alberto Bruno; Yuri Costantini
Landscape Architecture: Greencure and Landscape, Marilena Baggio
Rendering: Cristian Chierici – CC79
Photography: Moreno Maggi, Fausto Fronzosi
Engineering: Geoequipe Studio Tecnico Associato (structural), Area Engineering (building services), Enrico Manzi (acoustics)
Project management and artistic supervision: Mario Cucinella Architects, Marco Dell’Agli
Construction Company: Scisciani e Frascarelli Impresa Edile
Timber structures: Rubner Holzbau
Building system design: Saitec Company
Doors and Windows: Promo
更多read more about: MC A 建筑事务所





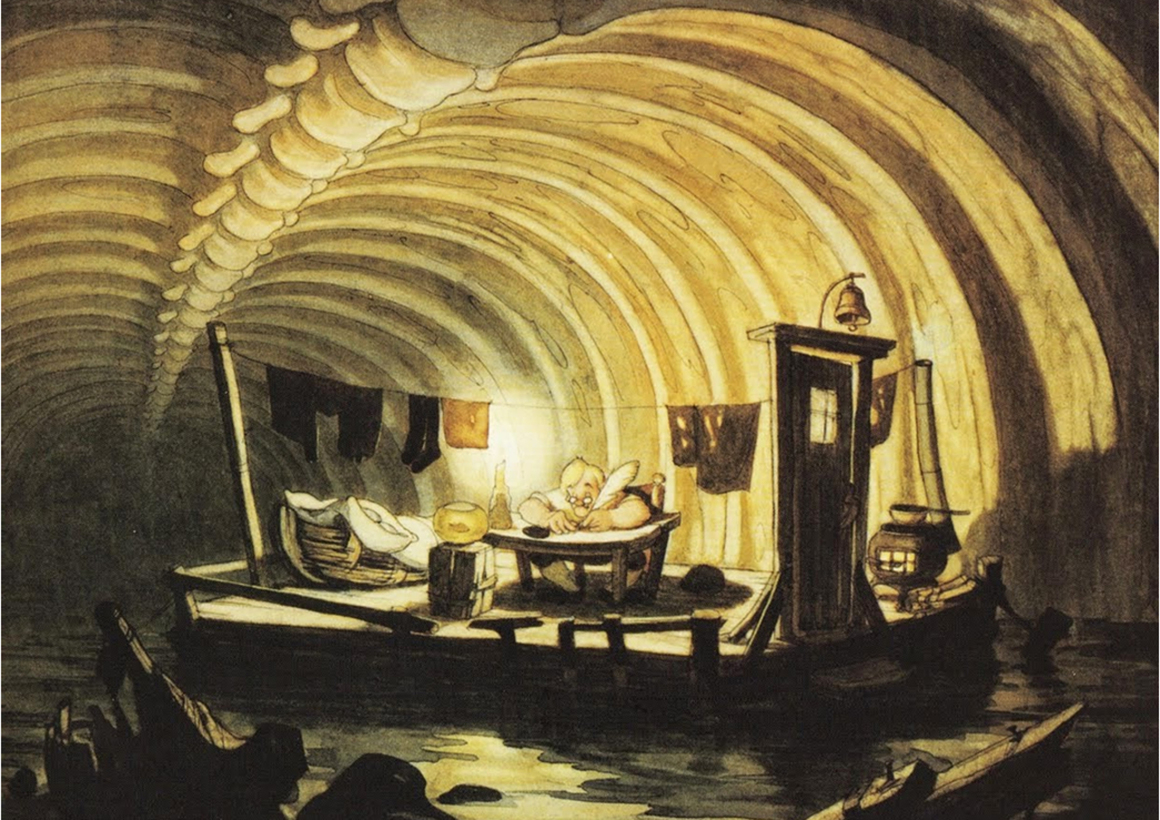
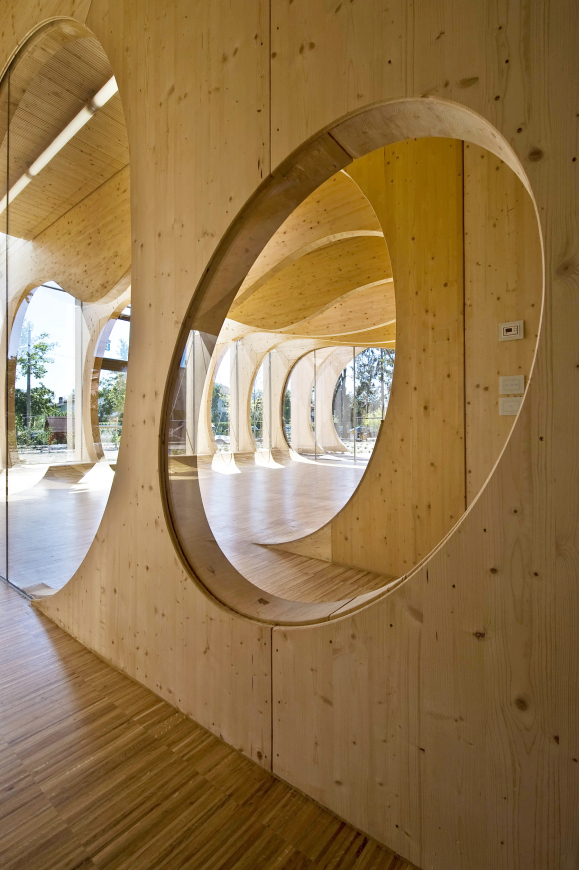
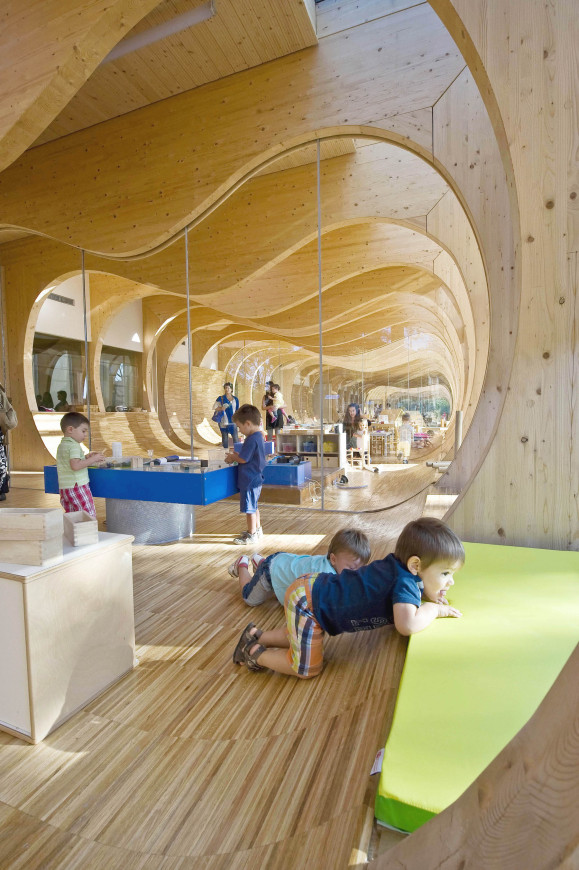


0 Comments