TROP:Terrains+Open Space :Nyx by Sansiri是一座新的住宅大楼,位于吞武里,与曼谷隔河相望。 2013年7月左右,trop获得了设计其销售展示厅的佣金,其中包含一个接待区,模拟单位和员工办公室,以及周围的景观。通常这类项目的大多数销售库都非常相似。客户希望看到美丽的建筑站在令人印象深刻的周围。其主要目的是吸引潜在的买家入场,并希望购买一两个单位。
TROP:Terrains+Open Space :Nyx by Sansiri is a new residential tower, located in Thonburi, just across the river from Bangkok. Around July, 2013, TROP got a commission to design its sales gallery, which contains a reception area, mock up units and staff office, plus the surrounding landscape. Usually most sales gallery for this type of projects are quite similar. Clients would want to see some beautiful architecture standing in the impressive surrounding. Its main purpose is to attract the potential buyers to drive in and, hopefully, buy a unit or two.
我们的第一个兴趣是找出项目名称“Nyx”的含义。根据维基百科,“在希腊神话中,尼克斯是夜晚的女神。大多数传说都将她描绘成一个非凡的力量和美丽的形象。她被发现在世界的阴影中,并且只是瞥见过。“客户的营销部门给了我们一个简短的介绍,他们大多数潜在的买家都是那些努力工作并且努力工作的人。通常这些人在晚些时候到达他们的家,因此使用夜间女神的名字对于销售来说是有意义的。
受这位神秘女性形象的启发,我们希望以女性气质来设计建筑。曲线将主宰空间,而模拟单位的四方形将不得不被隐藏。我们没有在项目中间创建一个销售中心,而是试图淡化设计。我们的第一步是将所有功能区域定位在边界墙旁边。然后,我们切开并向内滚动边界墙,创建了2个弯曲的销区正面。
Our first interest is to find out the meaning of the project’s name, “Nyx”. According to Wikipedia, “In Greek Mythology, Nyx is the goddess of the night. Most legends portray her as a figure of exceptional power and beauty. She is found in the shadows of the world and only ever seen in glimpses.” The client’s marketing department gave us a brief that most of their potential buyers are those who work hard and play harder. Usually these group of people arrive their homes in the late hour, therefore using the goddess of the night’s name makes sense for the sale.
Inspired by this mysterious female figure, we wanted to design the architecture with a sense of femininity. Curve lines will dominate the space, while boxy shapes of the mock up units will have to be hidden. Instead of creating a sales gallery right in the middle of the site, we tried to tone down the design gesture a little bit. Our first move is to locate all function areas right next to the boundary wall. Then we cut and rolled the boundary wall inward, creating 2 curvy facades of the sales gallery.
在这两个弯曲的墙壁之间,接待区,厕所,2个模拟单元和员工办公室紧紧地放在一起。模拟单元的所有垂直角落现在仅在边界墙旁边显露出来,这是从外面看不到的。为了回应“夜”的外观,整座建筑物都以午夜蓝色漆成。在整个弯曲的墙壁上,战略性地放置一系列的洞来创造固体和空洞之间的对比。在白天,我们可以看到穿过墙壁的绿色植物,而在夜晚,照明可以像星星一样穿过。
In between these 2 curved walls, the reception area, toilets, 2 mock up units and staff office are tightly placed together. All perpendicular corners of the mock up units are now revealed only right next to the boundary wall, which nobody could see from the outside. To echo the “Night” appearance, the whole building is painted in Midnight Blue color. Throughout the curved walls, a series of holes are strategically placed to create contrast between solid and void. In the daytime, we can see the greenery revealing through the wall, while, at night, the lighting can pass through like stars.
销售中心也融入了周围的景观。绿色斜坡地形位于第一条曲线墙的前方。精选树种植在空间中间。在白天,它的阴影投射在墙上,创造出美丽的图案。在晚上,随着墙上的照明,树只变成了一个侧影。在黑暗中,阴影和光线投射在弯曲的墙壁上,创造出更加神秘的外表,就像夜晚的女神“Nyx”一样。
The sales gallery is also integrated into the surrounding landscape. Green sloped landform is located in front of the first curve wall. Featured tree is planted in the middle of the space. In daytime, its shadow casts on the wall, creating beautiful pattern. At night, with the uplighting on the wall, the tree becomes only a silhouette. In the dark, the shadows and light cast on the curved walls, creating even more mysterious appearance, just like “Nyx”, the goddess of the night.
Photos by Wison Tungthunya.
项目名称: Nyx 销售中心
竣工日期: 2013年
地点: 泰国曼谷汤布里
景观面积: 320平方米
委托人: Sansiri股份有限公司
设计公司: TROP :地形+开放空间
项目组: Pok Kobkongsant bum rungpong chankarapipat
主管建筑师: 泰国P&T公司
室内设计师: WWA
Project Name : Nyx Sales center
Completion Date: 2013
Location: Thon Buri, Bangkok, Thailand
Landscape area: 320 sq.m.
Client: Sansiri Public Company Limited
Design Company: TROP : terrains + open space
Project Team: Pok Kobkongsant Bumrungpong Chainarapipat
Architect In Charge: P&T Thailand
Interior Designer: WWA


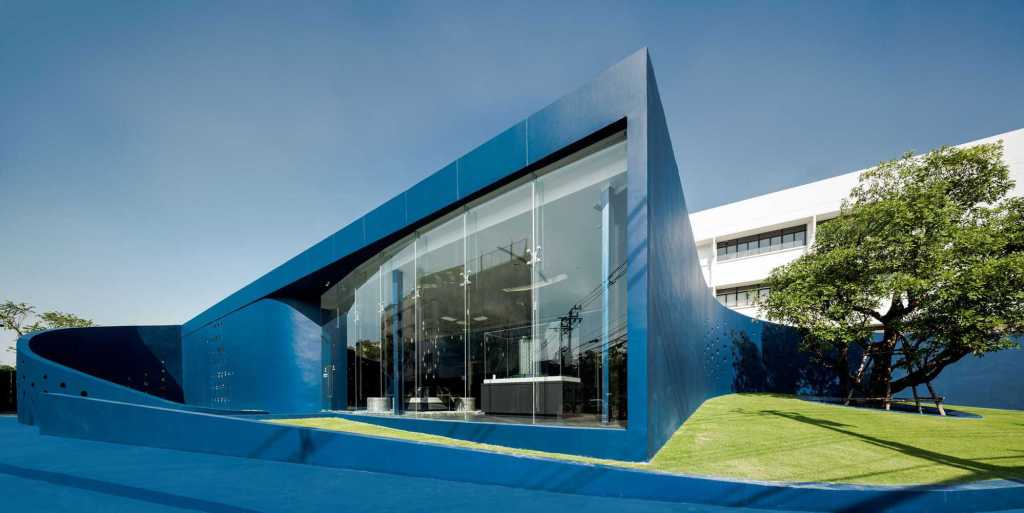
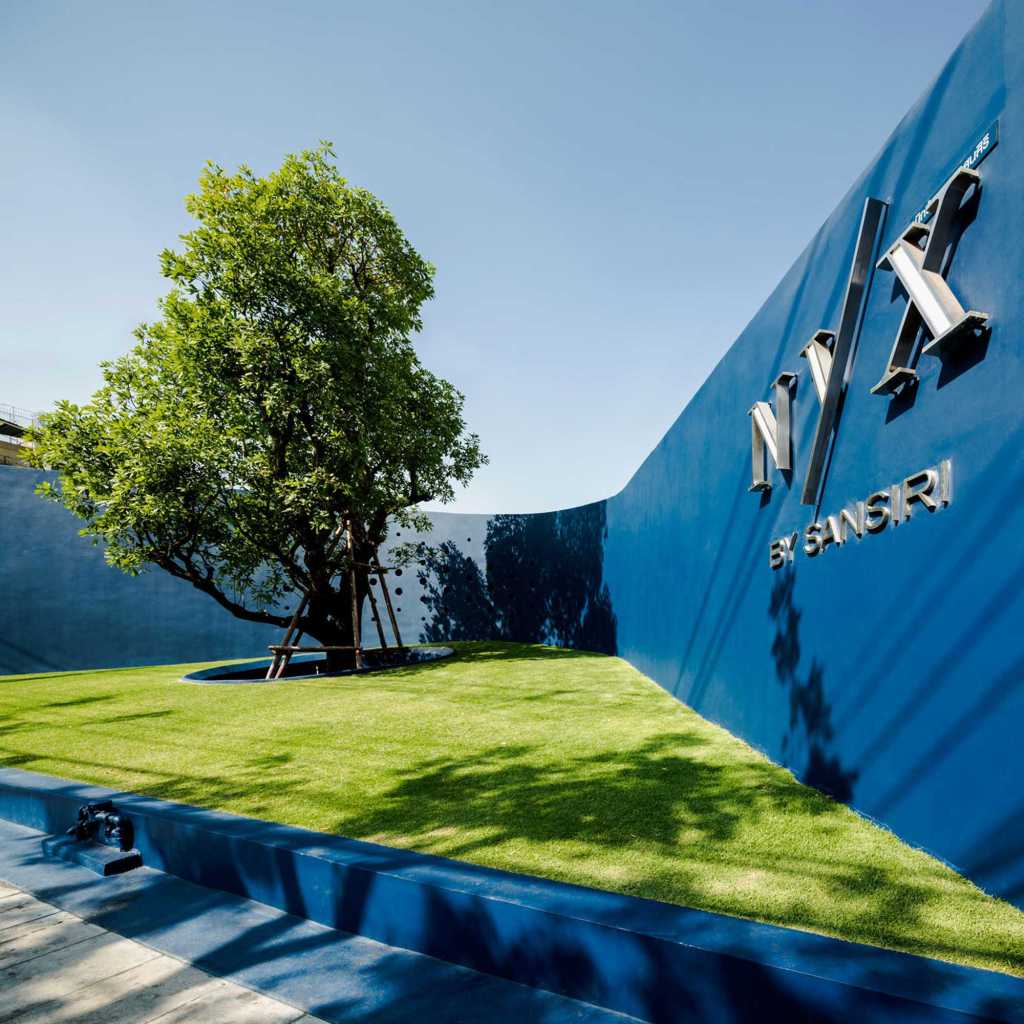

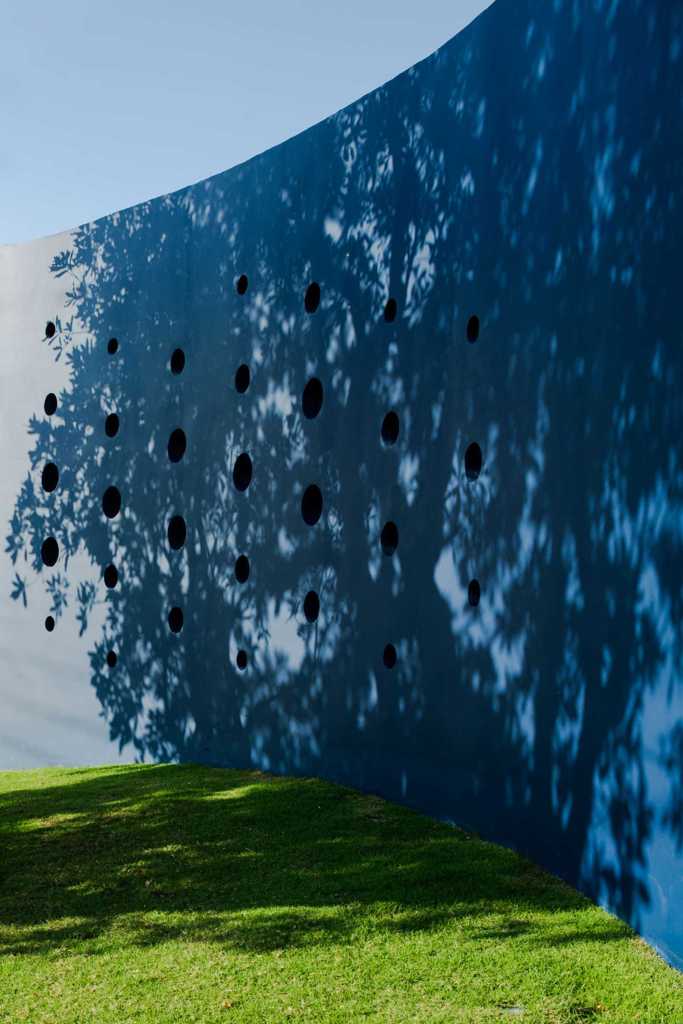

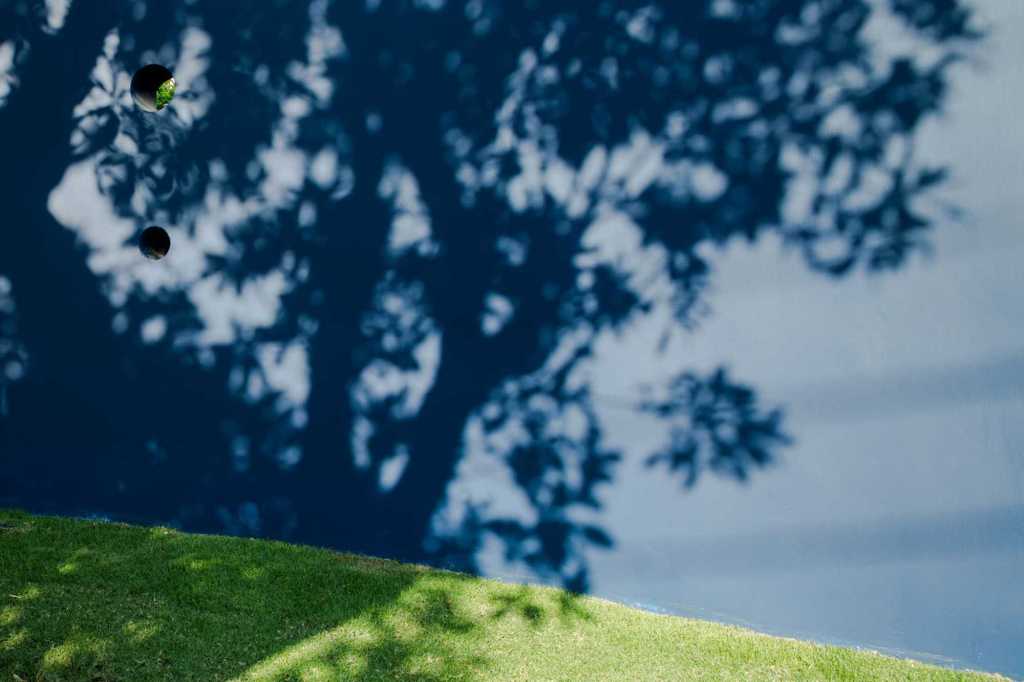
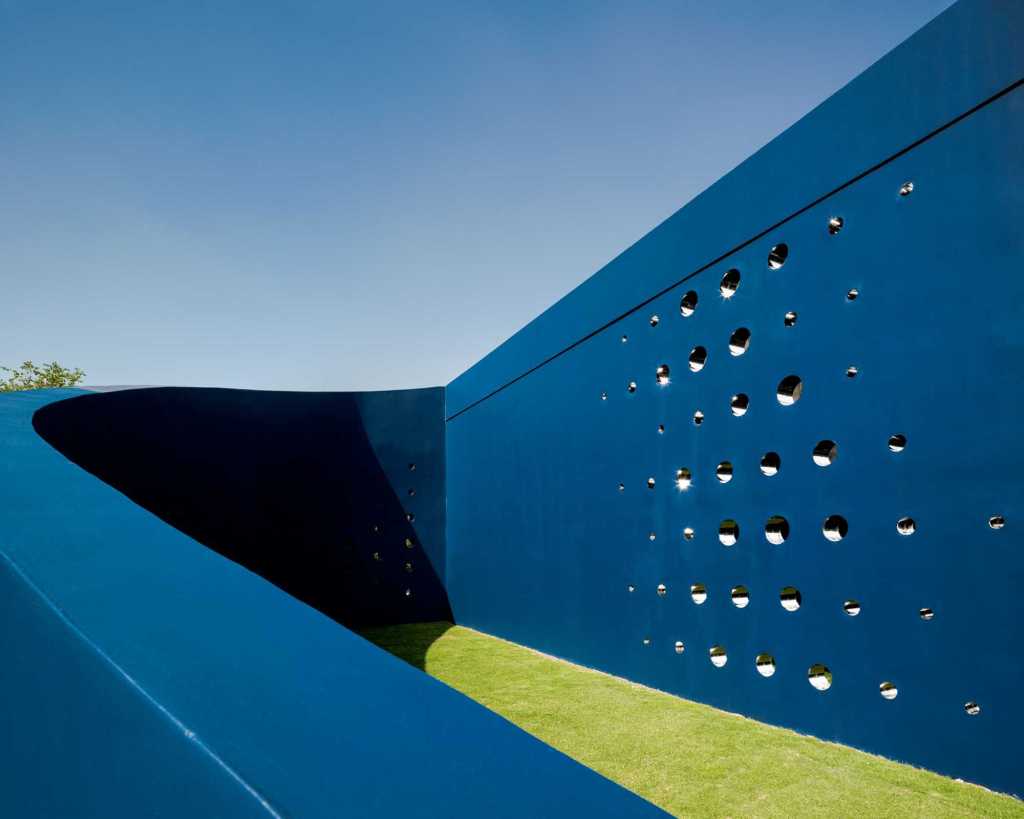








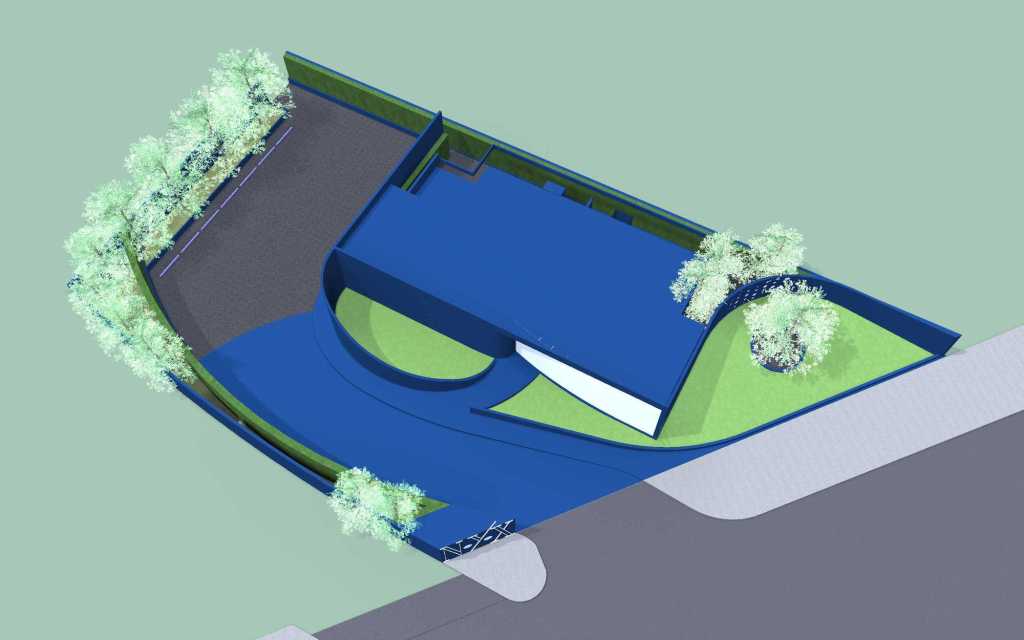


0 Comments